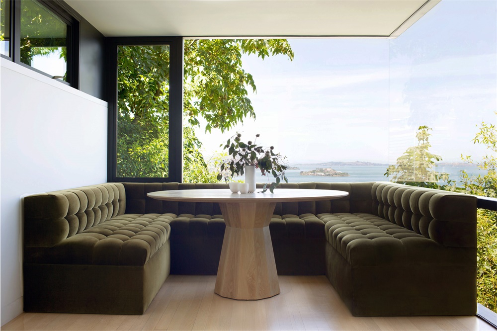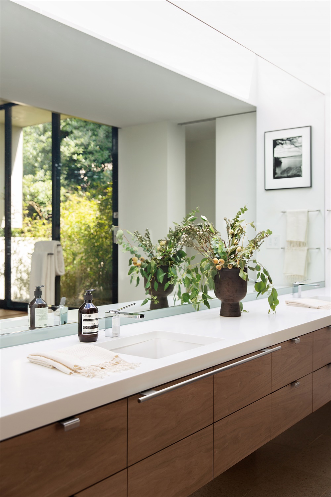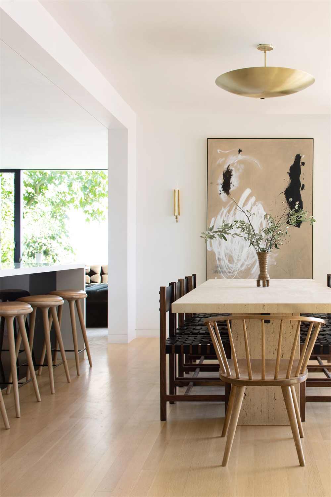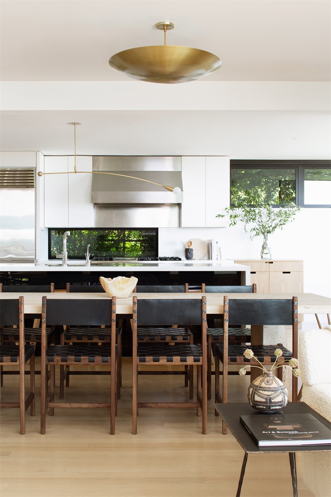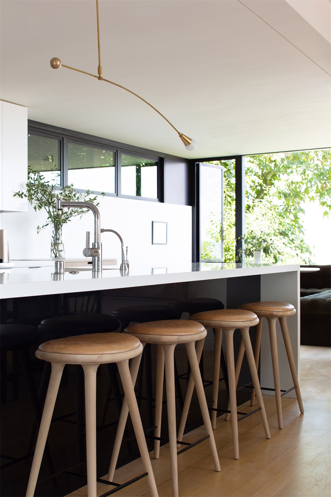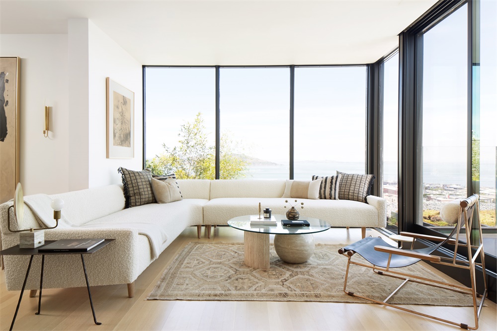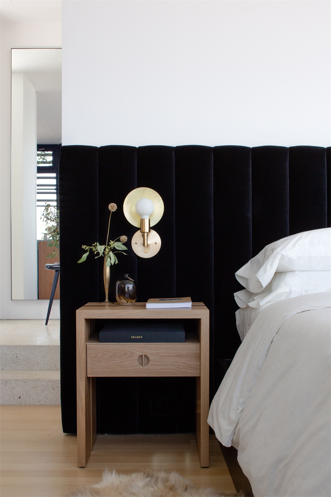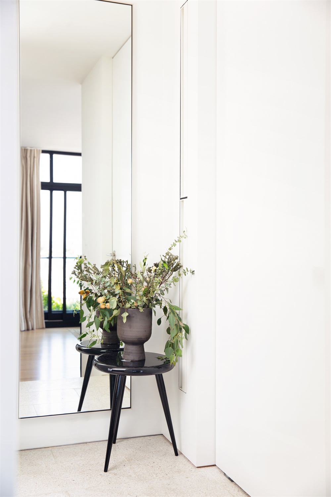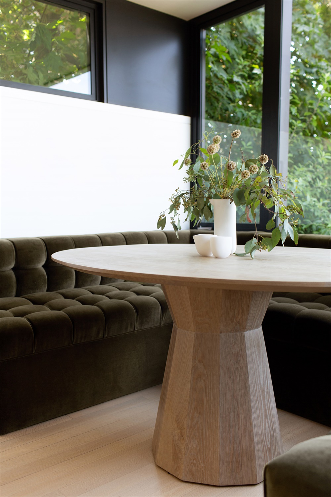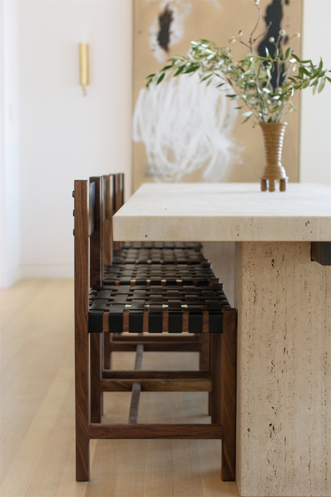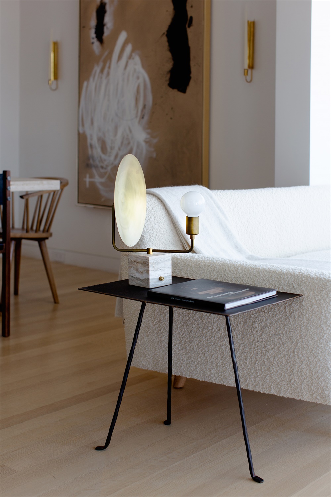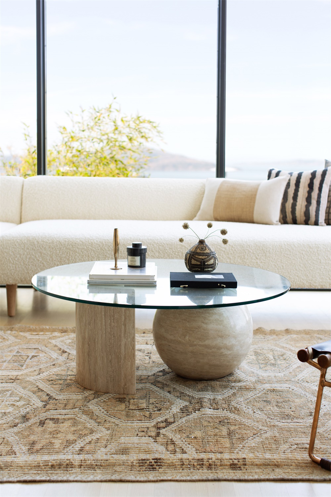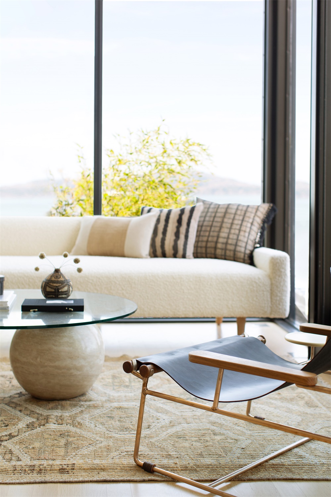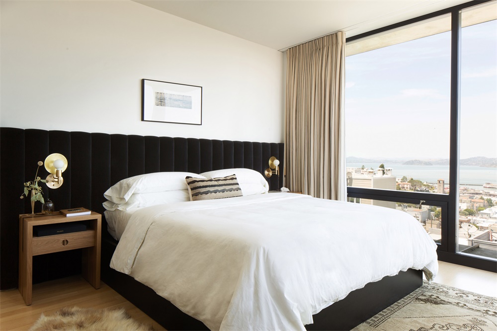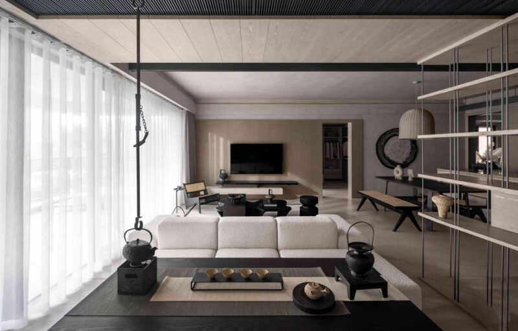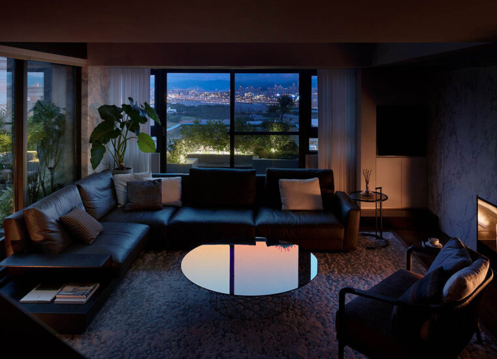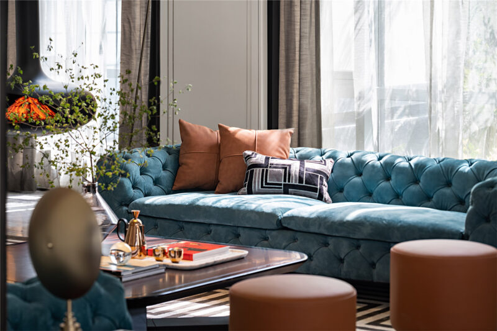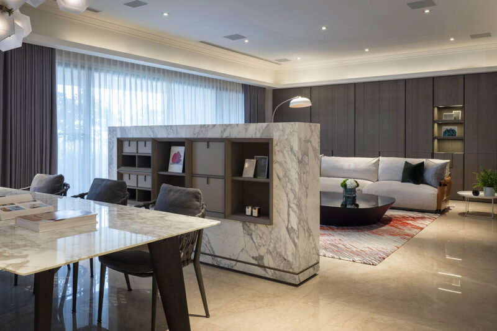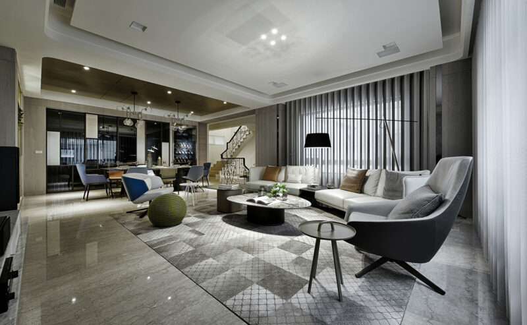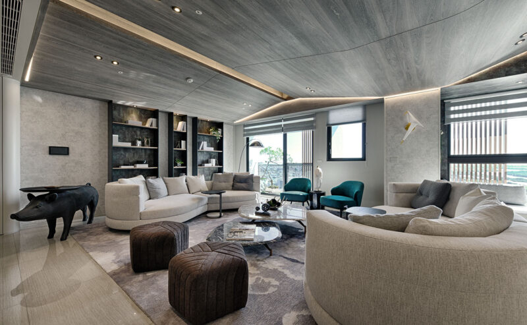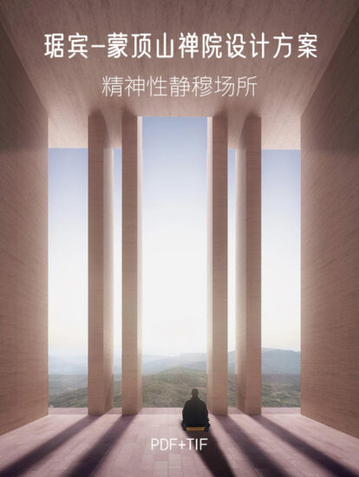舊金山這棟經過翻新的房屋采用了簡化的配色方案,配以就餐,用餐和放鬆的地方,該房屋位於俄羅斯山(Russian Hill)附近,由洛杉磯工作室JDP Interiors設計。業主是一對三十多歲的夫婦,他們在尋找既有趣又年輕的現代室內設計。
A renovated home in San Francisco features a pared-down colour scheme with places to eat, mingle and relax, designed by Los Angeles studio JDP Interiors.Located in the neighbourhood of Russian Hill, the home was redesigned by JDP Interiors for a couple in their thirties who were looking for modern interiors that were fun and youthful.
該住宅名為Green Street,包括五間臥室,占地3278平方英尺(304平方米)。皮肯斯選擇了一種明亮的美學,與現有住宅的環窗和廣闊的海景相呼應。BDDW在客廳的一把躺椅為整個方案定下了基調。白色的牆壁和淺色的木地板作為深色和淺色木製家具的背景,以及對比鮮明的奶油色和黑色家具。
Pickens opted for a light and bright aesthetic that works off the existing home’s wrap-around windows and expansive ocean views. A Deck Chair by BDDW in the living room set the tone for the entire scheme.Called Green Street, the home includes five bedrooms and encompasses 3,278 square feet (304 square metres).White walls and pale wood floors serve as the backdrop for wood furniture in dark and light tones, and pieces in contrasting cream and black hues.
重新配置內飾時,Pickens還將窗戶的布局作為基礎,在此可欣賞到舊金山的惡魔島和金門大橋。盡管窗戶提供了充足的陽光和海景,但它們也構成了挑戰。團隊選擇低矮的座位,並選擇通風和較重的物品,以保持開放但固定的感覺。從惡魔島上看到的顏色也是皮肯斯的參考點,尤其是綠色,棕色和奶油色。設計師將這些元素注入深色部分,以產生強烈的效果。
When reconfiguring the interiors, Pickens also based the layout on the windows and views San Francisco’s Alcatraz Island and Golden Gate Bridge.Despite the ample sunlight and ocean views the windows provided, they posed a challenge. The team opted for low seating and a combination of airy and heavier items for a feeling of being open but anchored.The colours seen from Alcatraz Island were also a reference point for Pickens, particularly the shades of green, brown and creams. The designer infused these elements with dark pieces for a strong effect.
主要項目信息
項目名稱:Green Street
項目位置:美國舊金山
項目類型:住宅空間/現代風格
完成年份:2020
設計公司:JDP Interiors
攝影:Bess Friday


