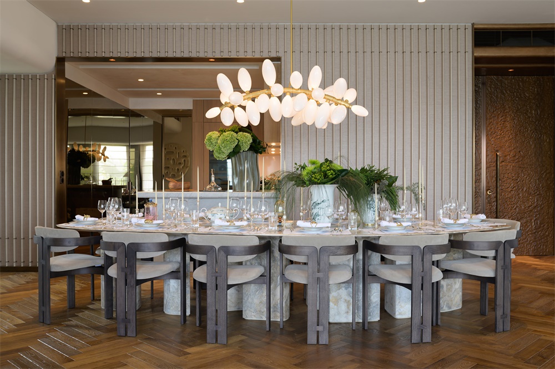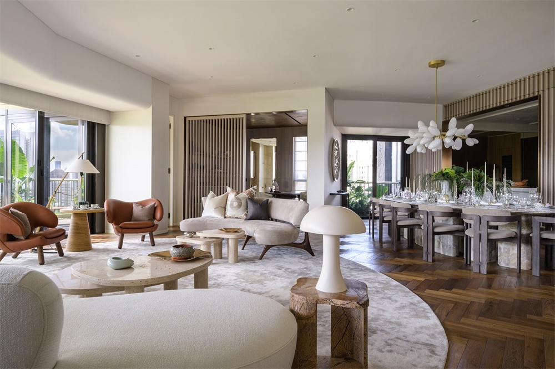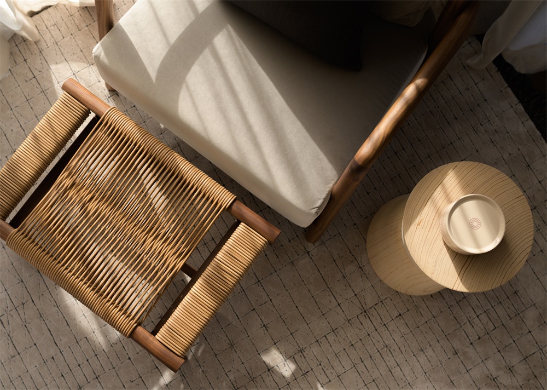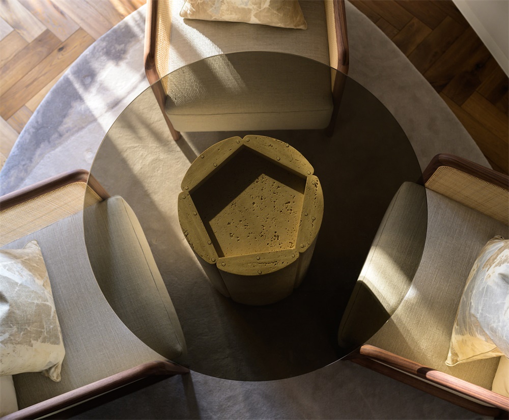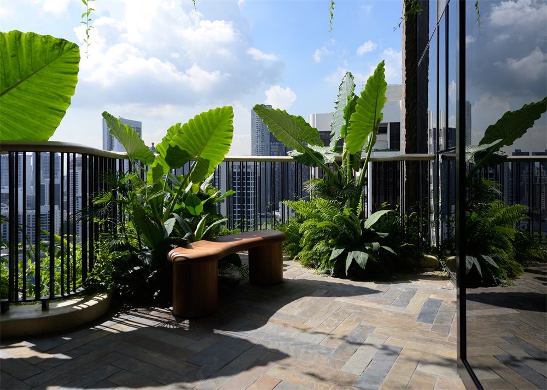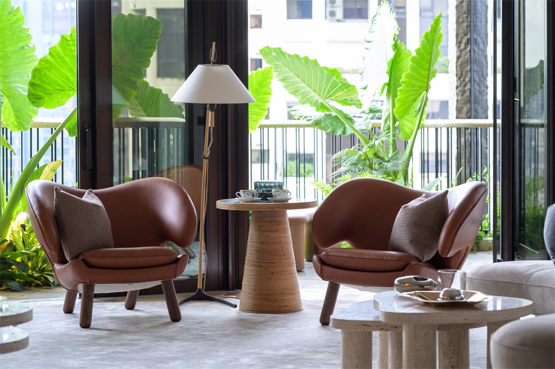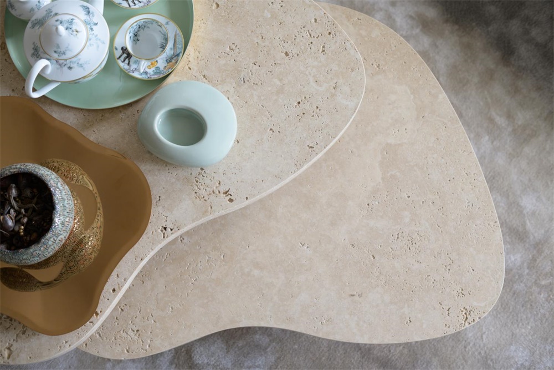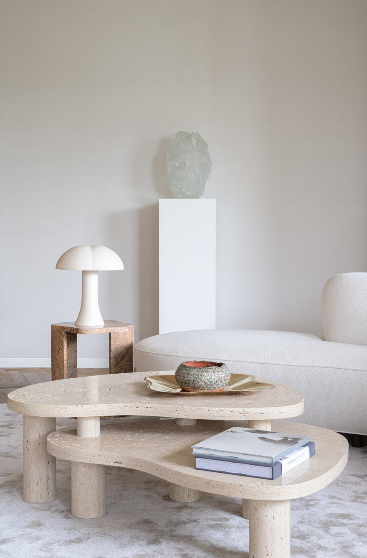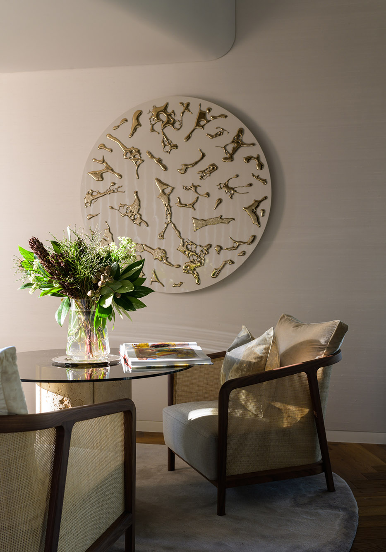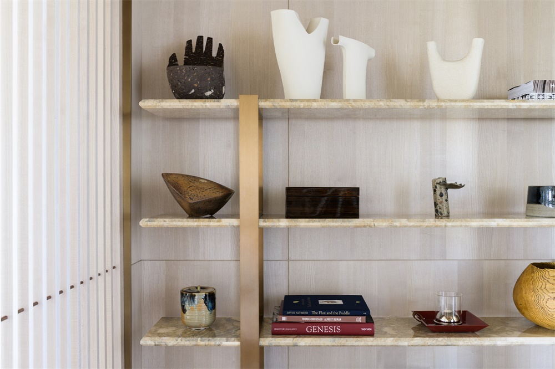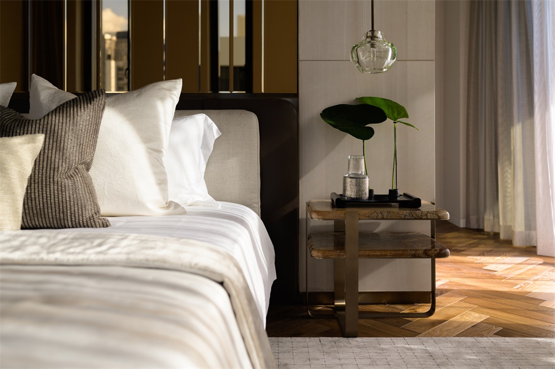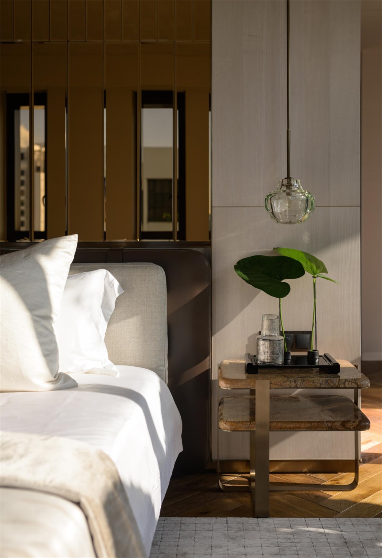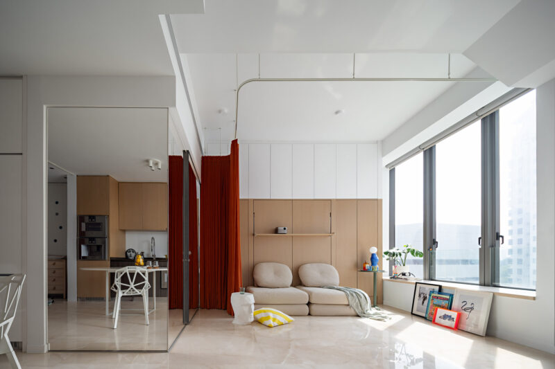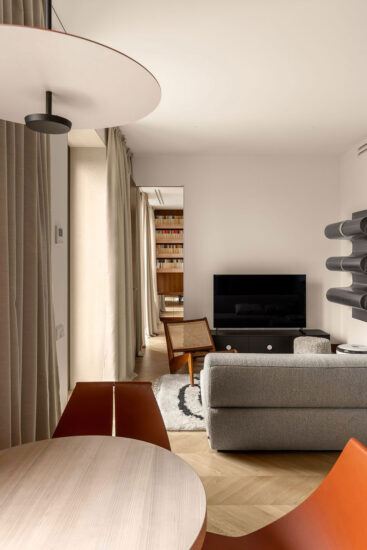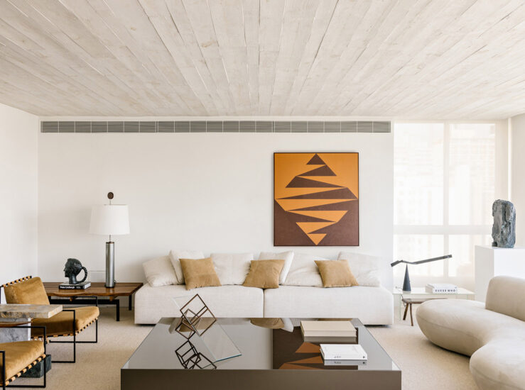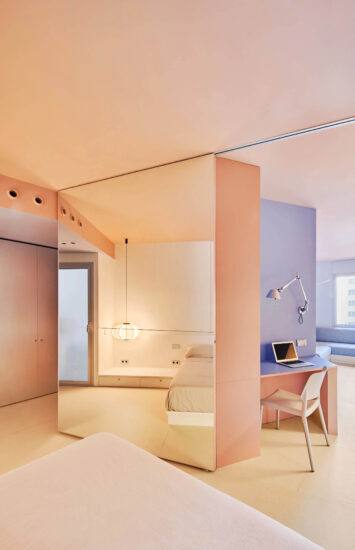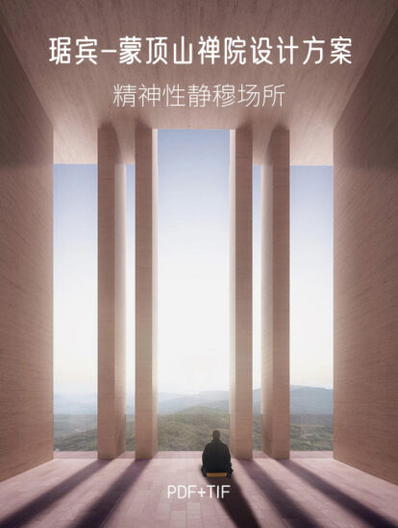對於新加坡Brewin Design Office的創始人兼首席建築師Bobby Cheng而言,夢想項目往往是使他能夠“端到端”操作並設計室內建築的項目,特別是從挑選藝術品到為項目製作定製家具。
For Bobby Cheng, the Singapore-based founder and lead architect at Brewin Design Office, dream projects tend to be the ones that allow him to ‘operate “end to end”, and to design the interior architecture, especially, right through to selecting artworks and creating bespoke furniture pieces for the project.’
他的最新作品——由托馬斯•希瑟威克(Thomas Heatherwick)設計的新伊甸公寓(Eden condominium)裏的20層樣板間——正符合他的要求。
His latest work – the 20-storey show suite in the new 20-unit Eden condominium designed by Thomas Heatherwick – fits the bill precisely.
該占地300平方米的公寓傳達了“花園中的家”的概念,兩側是鱗莖狀的豆莢,每棵植物上都綴滿了茂密的熱帶植物。因此,每一個景觀都被鬱鬱蔥蔥的綠色前景所覆蓋。
Channelling the idea of a ‘home in a garden’, the 3,000 sq ft apartment is flanked by bulbous balcony pods, each festooned with thick tropical plants. Every view, as a result, is layered by a foreground of lush greenery.
程說:“我們真的想展示室內設計應該與建築圍護結構相聯係,與環境相關聯。”為了達到這個目的,樣板間的非線性內飾,被有機形式和自然材料所襯托。
‘We really wanted to show that interior design should be connected to the building envelope, to be contextual,’ says Cheng. To that end, the show suite’s non-linear interiors, a result of Heatherwick’s unusual spatial elevation, are set off by organic forms and natural materials.
藤、麻和粗糙的絲綢框架,大麵積的木板、石灰華和大理石,以及由全球藝術家和設計師製作的定製作品,其中包括俄勒岡州的雕塑家朱利安·瓦茨(Julian Watts),他貢獻了一件引人注目的壁材,它是用一根楓樹樹幹雕刻而成的。
Rattan, hemp and rough silk frame acres of timber panels, travertine and marble, alongside bespoke pieces created by a global Rolodex of artists and designers, including the Oregon-based sculptor Julian Watts, who contributed a striking wall piece carved from a single Mapletree trunk.
許多家具都是由Bobby Cheng定製的,低矮的家具使空間得以安靜地擴展,尤其是在中央起居空間,大的雙折疊式窗戶打開,將室內與綠色的陽台和遠處的景色連接起來。“我們拆除了原有的隔牆,增加了通風和采光,創造了通暢的視野。”
The low-slung profiles of light furnishings, many of which were custom designed by Cheng, allow the spaces to quietly expand, especially in the central living space where large bi-folding windows open up to connect interior with the green-fringed balconies and views beyond. ‘We took down pre-existing partition walls to add ventilation and light, and to create unobstructed views.’
主要項目信息
項目名稱:EDEN
項目位置:新加坡
項目類型:住宅空間/樣板間
完成時間:2020
項目麵積:300平方米
設計公司:Brewin Design Office


