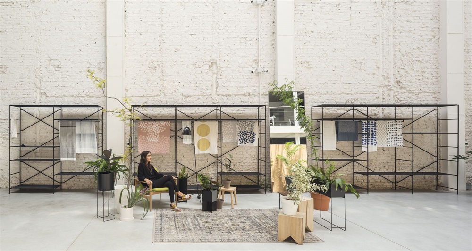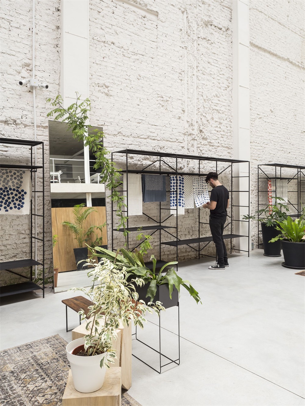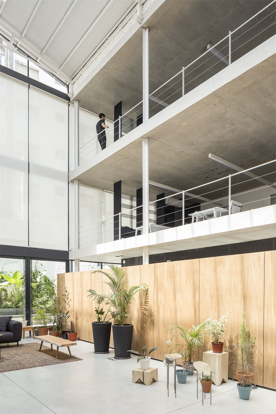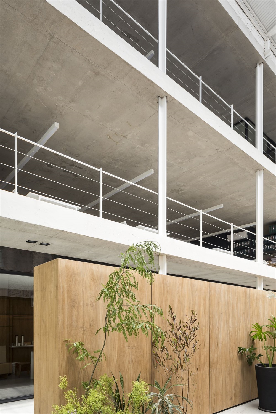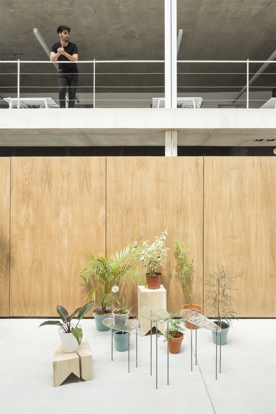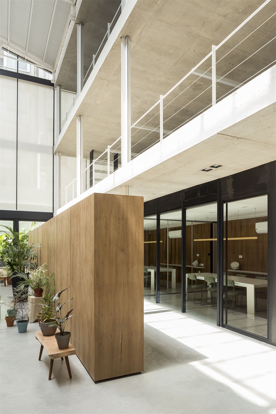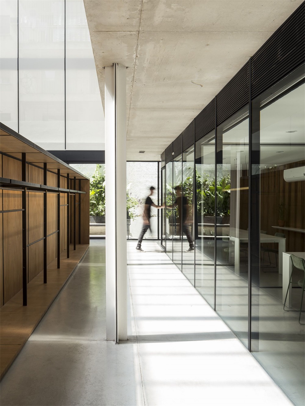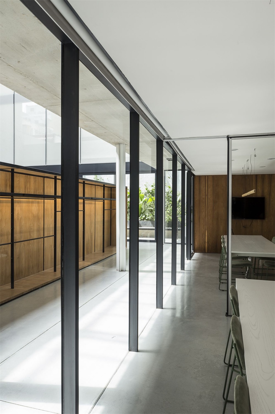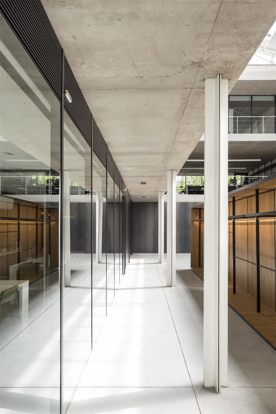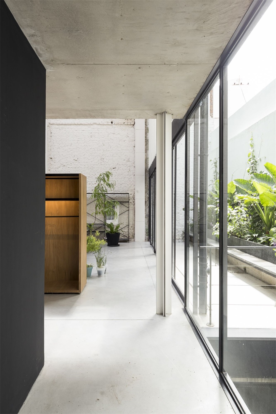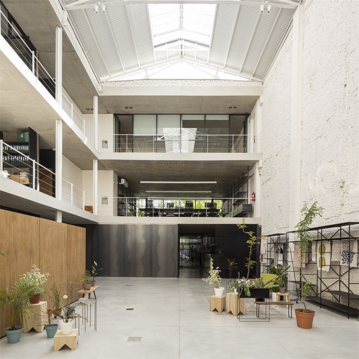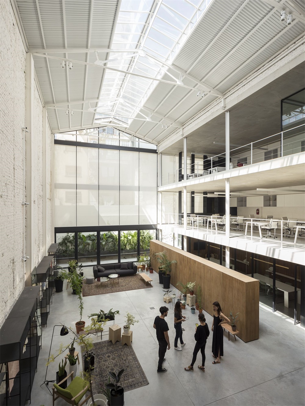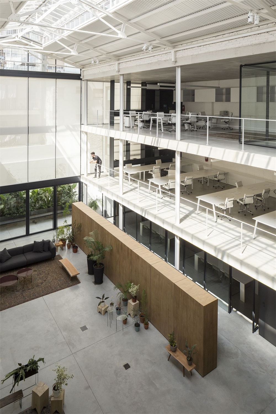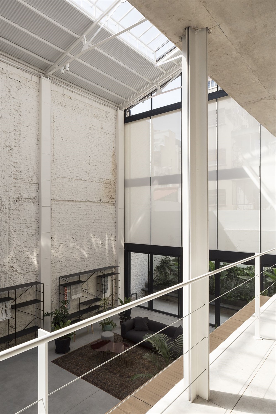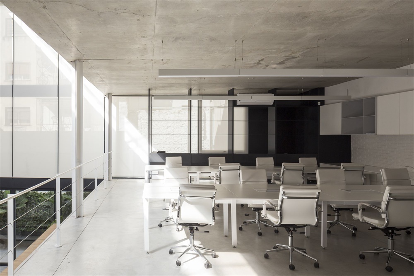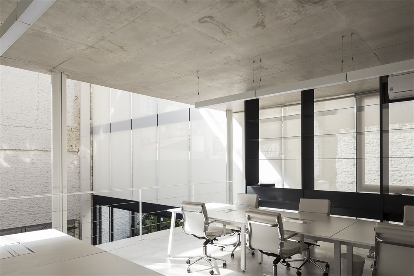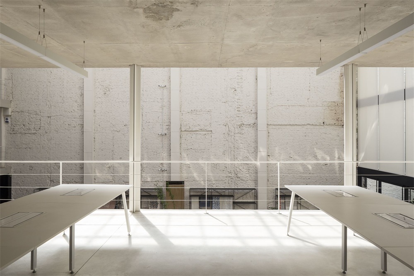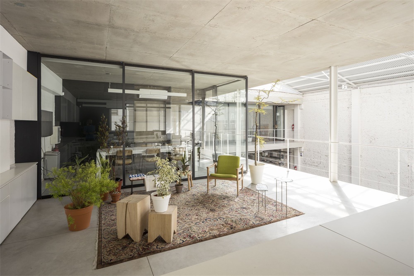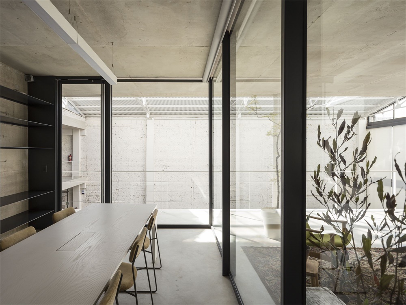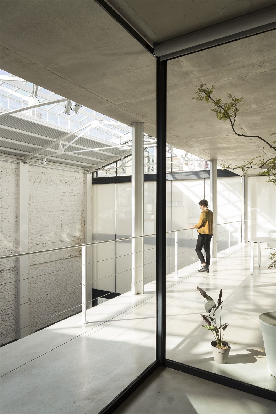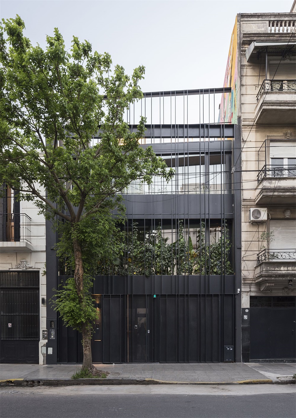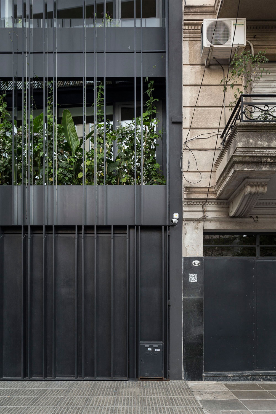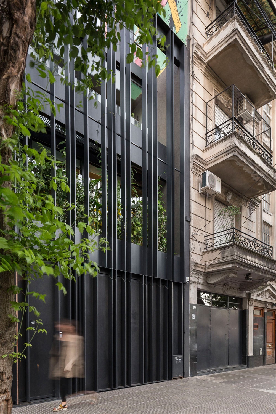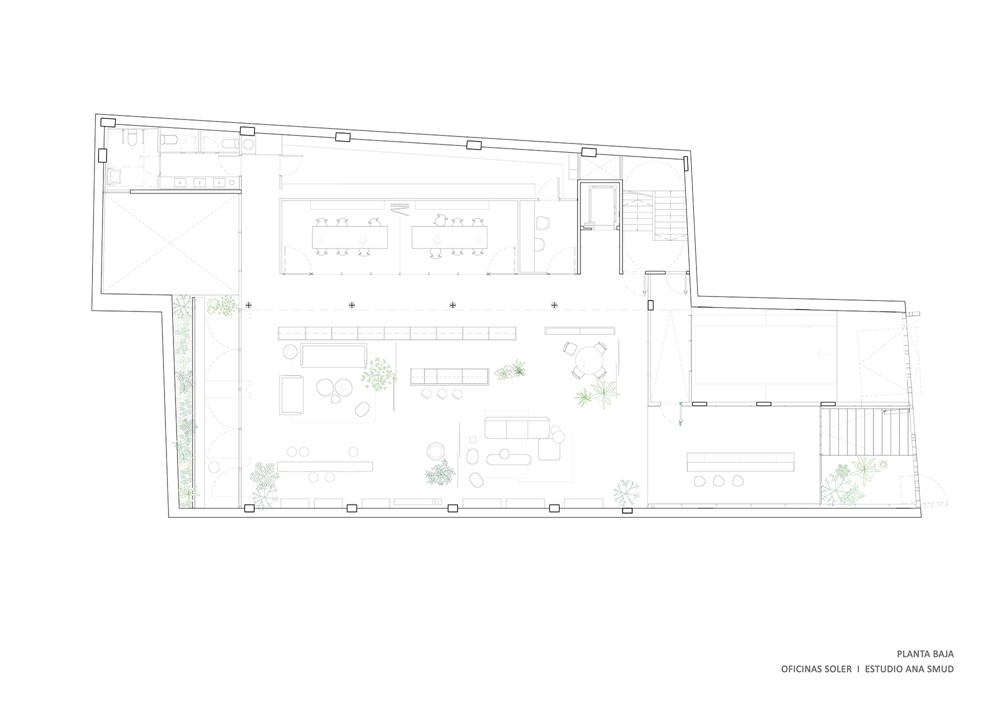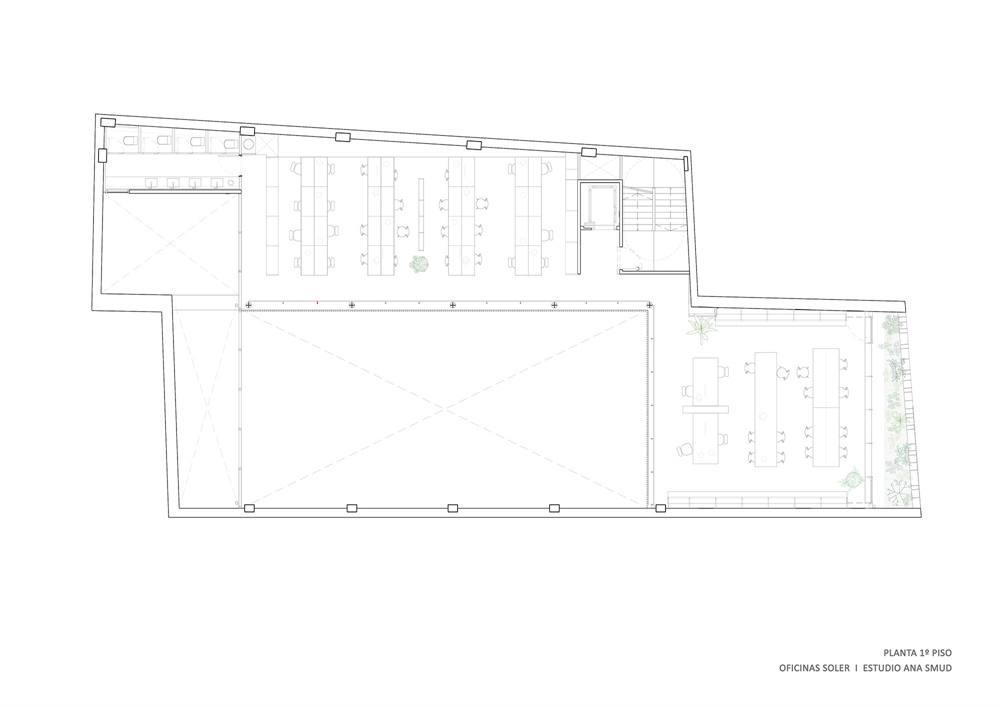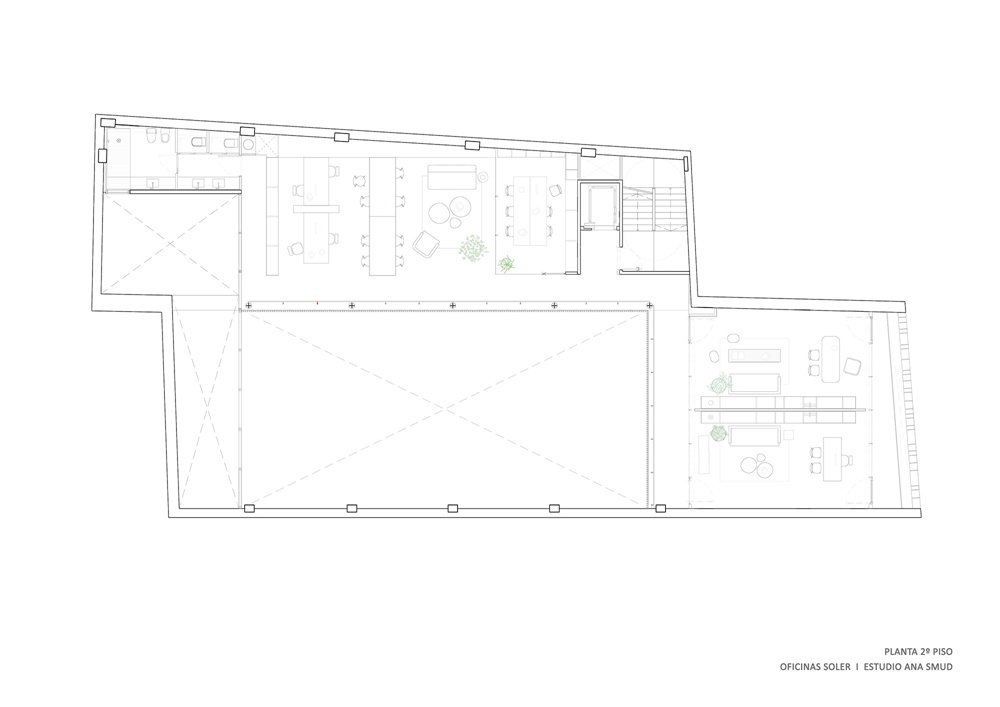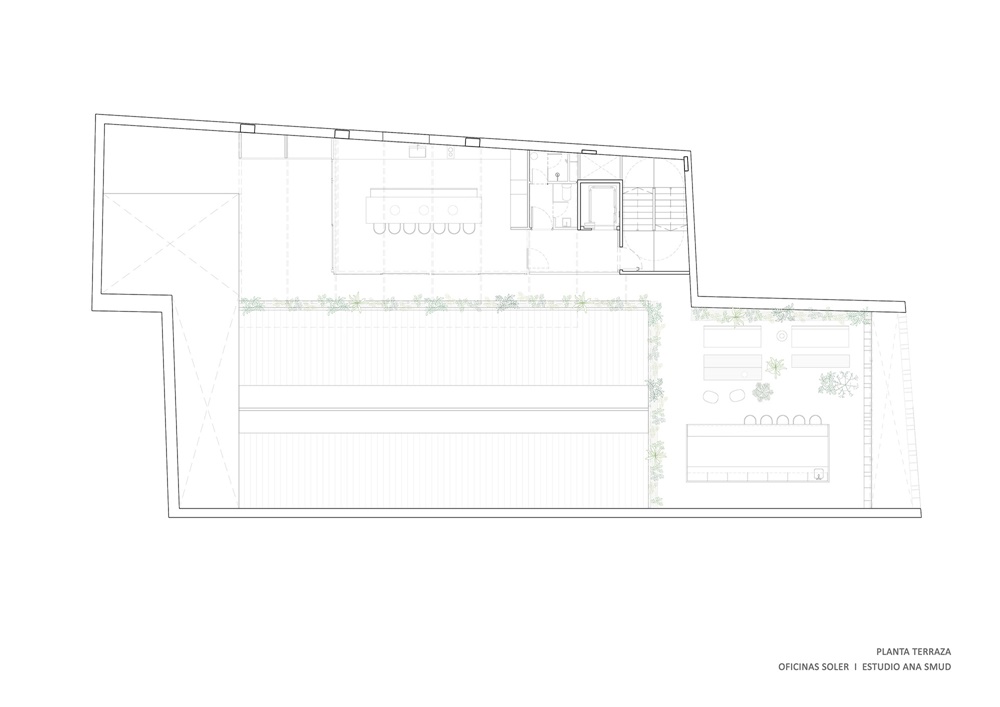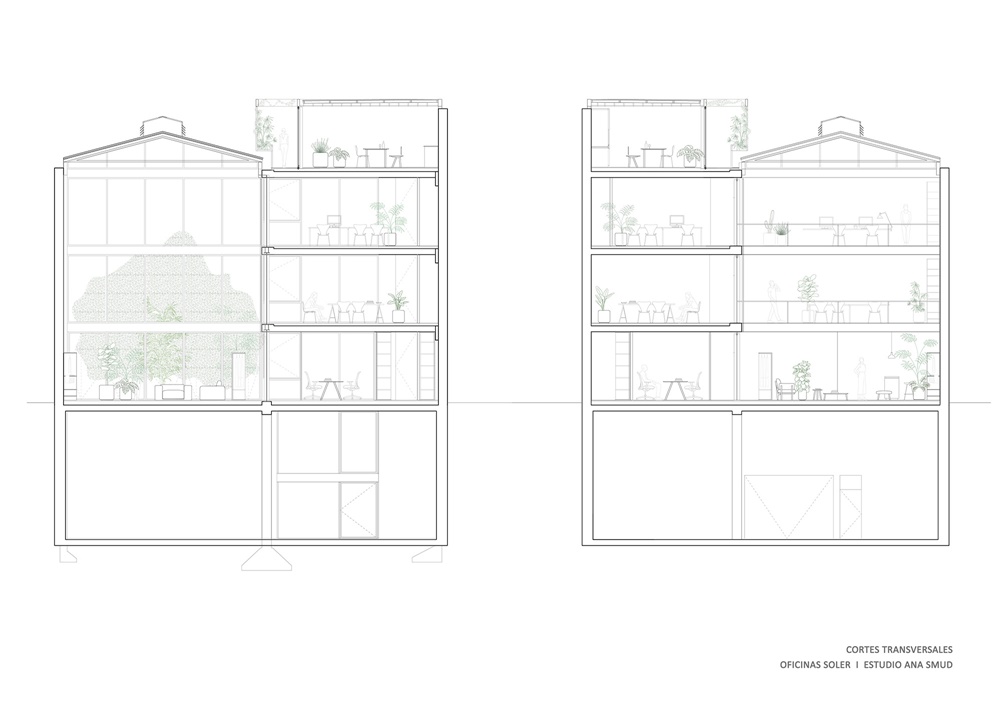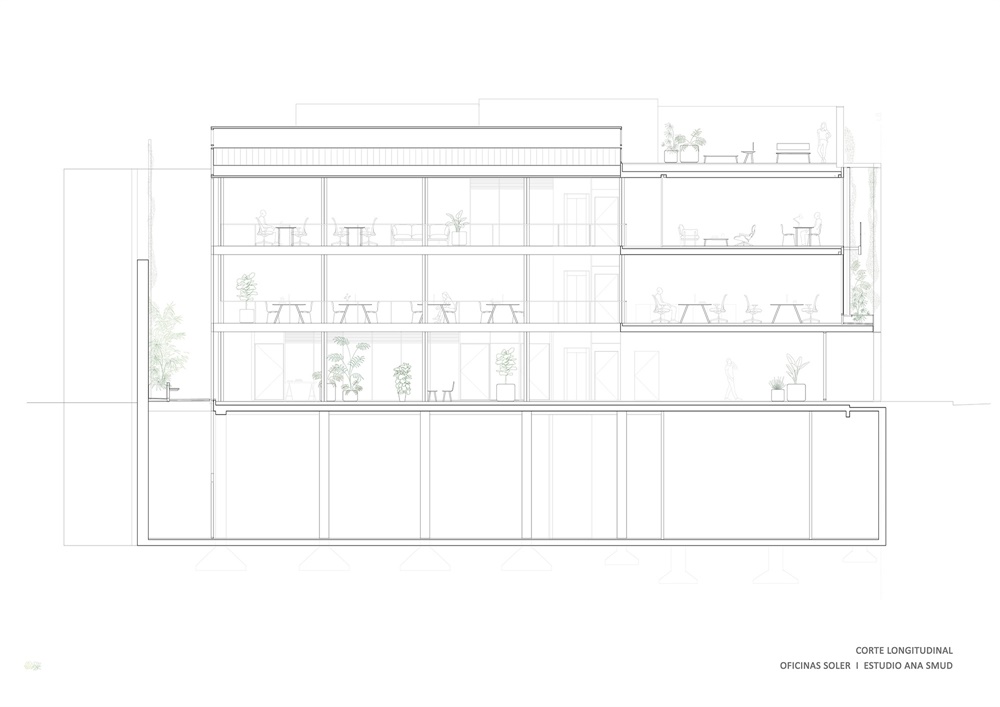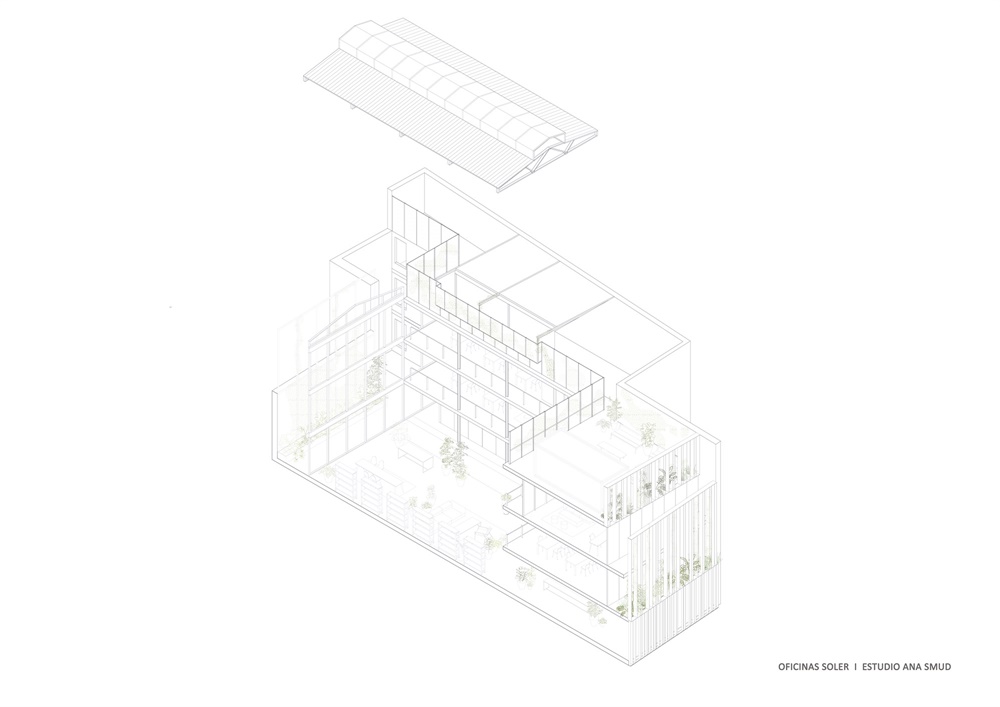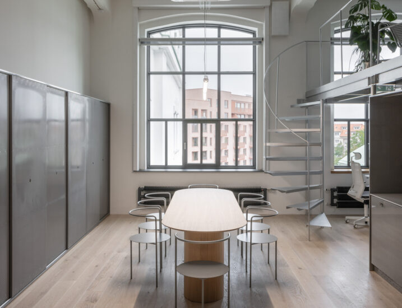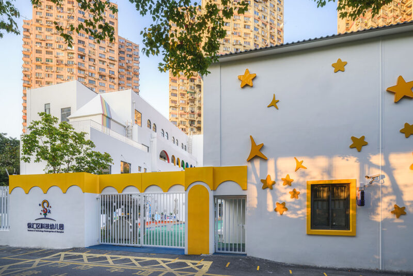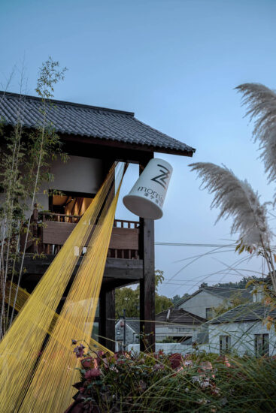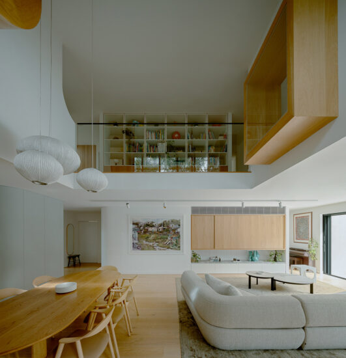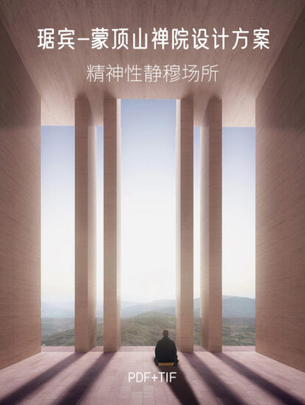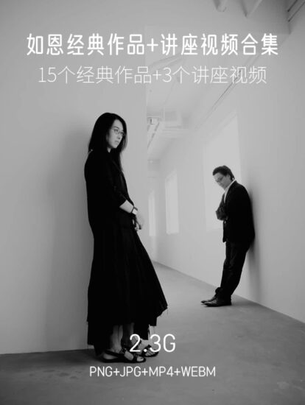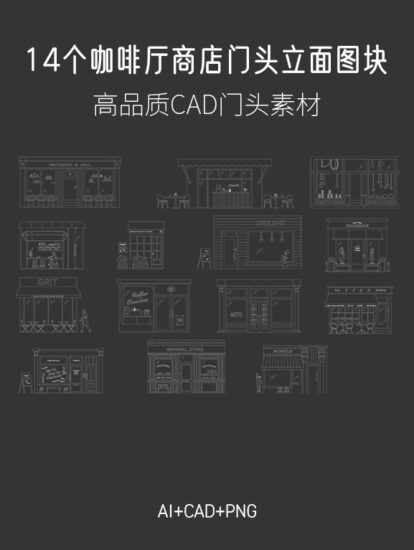Ana Smud、Camila Jalife和Sasha Molczadski為一家位於阿根廷布宜諾斯艾利斯的紡織公司創造了一個很酷的辦公空間,也用作倉庫和陳列室。
Ana Smud, Camila Jalife, and Sasha Molczadski have created the epitome of the cool office space for a textile company based in Buenos Aires, Argentina.
各式各樣的花盆和黑色金屬架子擺放在裸露的混凝土地麵和毛絨地毯上。攀爬植物的精致、天然木材的溫暖和裸露的鋼結構的強度之間存在著一種無處不在的對話,這種對話體現了項目的視覺趣味和空間複雜性。
Collections of eclectic planters and black metal shelves sit on top of exposed concrete floors and plush rugs. There is an ever-present conversation between the delicateness of a climbing plant, the warmth of natural timber, and the strength of exposed steel construction – a conversation that embodies the visual interest and spatial complexity that grounds the project.
街道立麵在保持其當代身份的同時,也使其與周圍建築物的比例保持一致,同時又與其他建築融為一體。與它旁邊的天然石雕相比,它的黑色是大膽的。立麵既透明又不透明,垂直的不規則元素既隱藏又露出,並在某些時候用鏡子反射。露台後麵的植被延伸到街景中,立麵的不規則網格因攀爬樹葉而被打破。
The street façade asserts its contemporary identity while it also aligns itself with the proportions of neighbouring buildings – simultaneously blending in while standing out. Its blackness is bold and unapologetic when compared to the natural stonework sitting beside it. The façade is both transparent and opaque, vertical irregular elements both conceal and reveal and, in some moments, reflect with mirrors. The vegetation of the terrace sitting behind spills into the streetscape, the irregular grid of the façade broken up by climbing foliage.
∇ 剖麵圖
∇ 爆炸分析圖
主要項目信息
項目名稱:BUENOS AIRES SHOWROOM & OFFICE FOR A TEXTILE COMPANY
項目位置:阿根廷布宜諾斯艾利斯
項目類型:建築改造/辦公室陳列室
完成年份:2019
占地麵積:1,210平方米
設計團隊:Ana Smud、Camila Jalife和Sasha Molczadski
攝影:Fernando Schapochnik


