全球設計風向感謝來自 設計師吳家春 的住宅項目案例分享:
空,有回響的多維;間,以人為尺度的狹小範圍。長久以來,人們都在不斷探索生活與居住空間的關係,解密舒適空間的內涵。
For a long time, people have been constantly exploring the relationship between life and dwellings and deciphering the connotation of comfortable spaces.
設計既滿足生活所需,又讓人帶著期待。曆時七百多天,設計師完成了這個空間,以“人”為本,關注居住者本身不曾發覺的對生活的渴望,挖掘居住者對外部世界的感知力。
Design can not only meet the demands of daily life, but also bring people expectations. Taking more than 700 days, the designer Wu Jiachun created this human-oriented living space. As reimaging this home, he focused on the occupants’ unconscious expectations of life and explored their perceptions of the outside world.
將業主的居心地——餐廳布局在入門處,用中心不規則形狀的吊燈填補空白,一日三餐的歡聲笑語和親友相聚的溫馨時刻都發生在這裏。
The dining room is set right inside the entrance, highlighted by irregularly shaped pendent lamps. It’s an area full of laughter, where the family members have meals together and enjoy time with relatives and friends.
那些自由“虛度”的時光,對於現代人來說多麼奢侈。擁有一個讓人輕鬆愉悅的家,居住者會在空間的包裹中倍感安靜與舒適,在這裏自由自在的與家人、朋友相處。
For busy modern people, it’s a luxury to have free and “idle” time. A pleasing and relaxing home enables them to feel inner tranquility, and to enjoy the time with family members and friends in a cozy manner.
空間打破原本局促的格局,從入口處開始規劃出一條幹淨利落的空間動線。以地台高低的變化將客餐區一分為二,客廳利用四周靈活可抽動的踏板台階為界,同時回型合式踏板塑造出空間的體塊感。
The designer broke the original cramped layout of the space, and organized a clear, smooth circulation. The dining room and the living room are separated by the change of floor height. Surrounding removable steps mark off the living room, and add a sense of block to the space.
客廳後方介於公私領域間的多功能室,既是待客之處,也是娛樂之所。半閉合推拉門的變化,提供了或開放,或私密的空間選擇。
At the back of the living room is a multifunctional area, which is a transitional space between private and public zones. It serves for leisure as well as guest reception. The sliding door is flexible, enabling to form either an open or a closed space.
整個空間兼備多種功能屬性,在有限的格局中提高了利用率。將原有五房戶型精簡至三房,幫助客廳擴展尺度,同時整體格局得到釋放。
This area is versatile, which enhances the utilization efficiency of the limited space. During transformation of the apartment, the designer reduced the number of rooms, so as to expand the scale of the living room and make the entire spatial pattern more open.
經典黑白灰粉飾空間基底,金色造型座椅佇立於客廳之中,遺世獨立。藍色單人椅、杏色沙發增添跳躍色彩,在沉靜的空間氛圍中點起波瀾。
The entire space is dominated by a calming palette of black, white and gray, and is highlighted by the apricot sofa as well as gold and blue chairs, which inject vividness to the interior ambience.
用不同的材質、色塊搭配不同的線性、量體、明暗豐富層次。
Different material textures, shades, lines and blocks are well combined, to enrich the layering of the space.
由公至私,以簡馭繁,空間美感油然而生,揉合屋主偏愛的現代風情調,每一隅空間以摒棄粗糙感、追尋高質感的生活態度精心打磨而成。
The smooth transition from open area to private space and the simplistic design language together generate a unique spatial aesthetic. Every corner of the space features meticulous and exquisite design, which echoes the owner’s preference for modern style and the pursuit of a quality life.
轉身回望,一道暗門藏於此處。以階為界,以色為界,設計師利用對比強烈的木色營造體驗效果的差異,觸動居住者探索未知空間的好奇心。細微處見功夫,設計的巧思為人們帶去便利的同時也給予無限的探索可能。
There is a hidden door beside the living room. The designer set the boundary between different areas via the step or hues. Contrasting wood shades were adopted to create different experiences, evoke the occupants’ curiosity and stimulate them to explore the unknown space. The meticulous and ingenious design details bring convenience to the dwellers’ daily life and infinite possibilities for exploration.
這個空間成為設計師與居住者對話、溝通的場所,探索並呈現每一位家庭成員的生活習慣與偏好,“正好”的設計技巧讓設計師、居住者與空間產生共鳴,最終共同成就內心的居家之所。
This space embodies the dialogue between the occupants and the designer, who explored and presented the living habits and preferences of every family member. The “appropriate” design languages enable the designer, the occupants and the space echo each other, and hence eventually forming this desired home.
∇ 平麵布置圖
項目地點:中國·廣州
設計機構:春計劃工作室
設計主創:吳家春
項目攝影:遊宏翔
項目麵積:170㎡
商務聯係:春計劃工作室公眾號
E-mail:739810211@qq.com
主要材料:Cassina家居、Flos燈具、Tom Dixon燈具、LAK木地板、BOSE音響、B & O音響、宅匠整板
Location: Guangzhou, China
Design Studio: Spring Design Office
Chief Designer: Wu Jiachun
Photography: You Hongxiang
Area: 170 m2
WeChat Official Account: gh_e21be4a9ceb9
E-mail: 739810211@qq.com
Main Materials: furniture (Cassina), lighting fixtures (Flos, Tom Dixon), wooden floorings (LAK), audio equipment (BOSE, B&O), wooden slab furniture (Zestman)


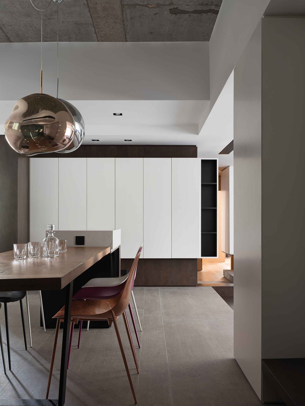
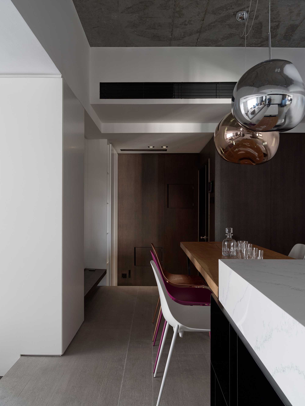
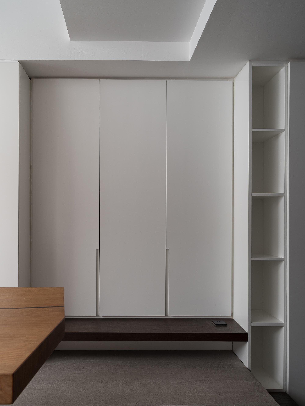
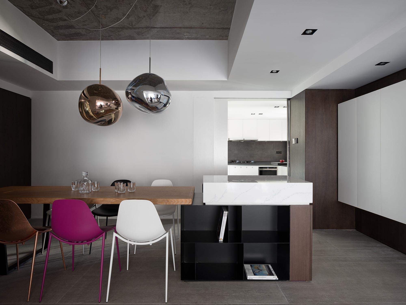
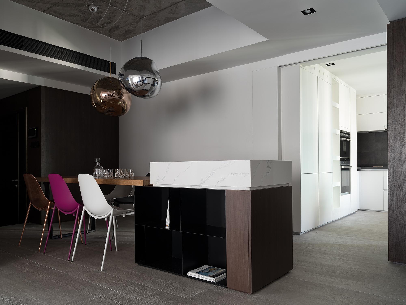
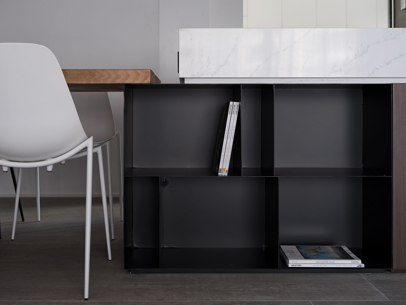
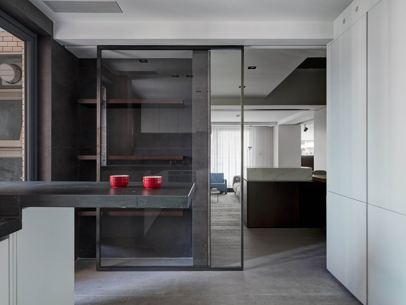
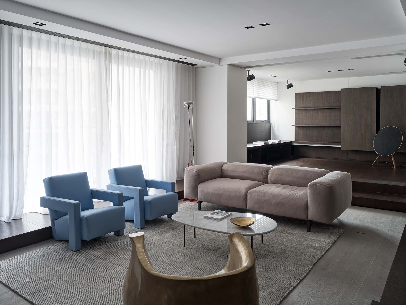
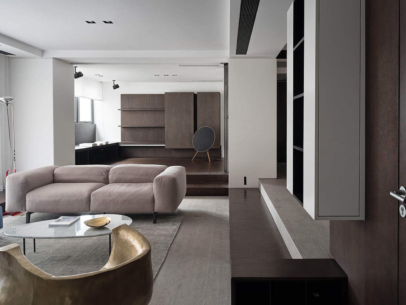
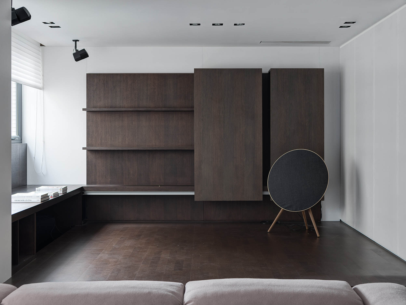
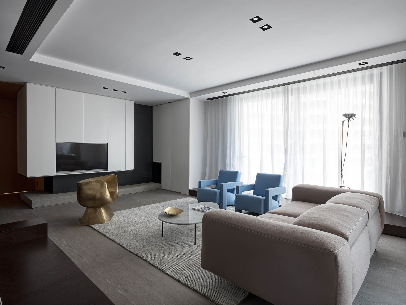
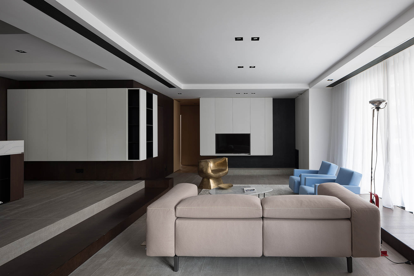
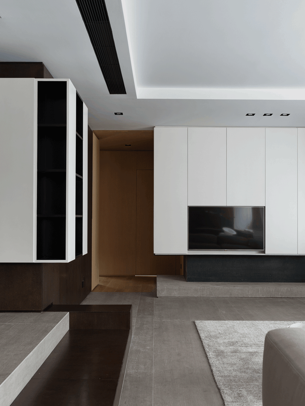
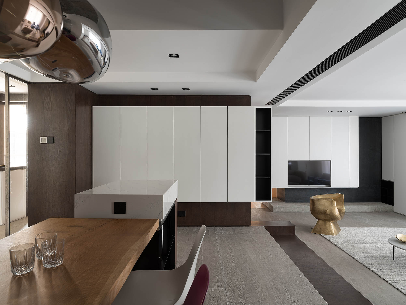
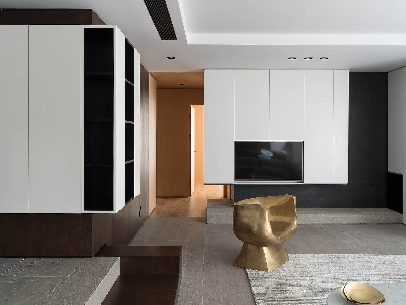
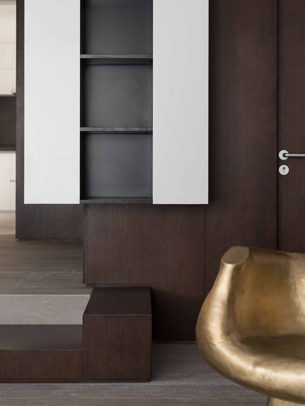
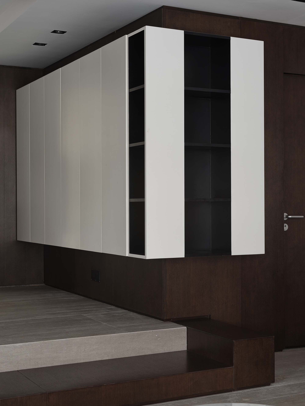
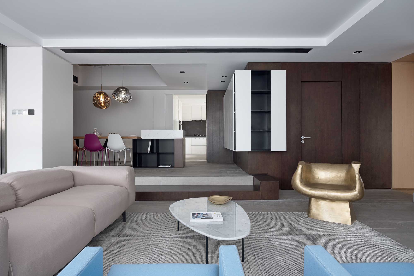
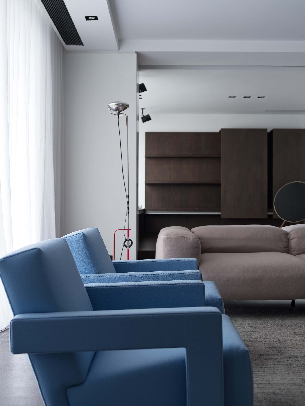
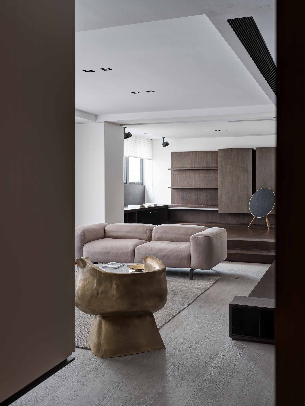
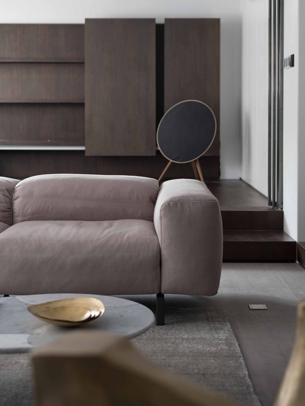
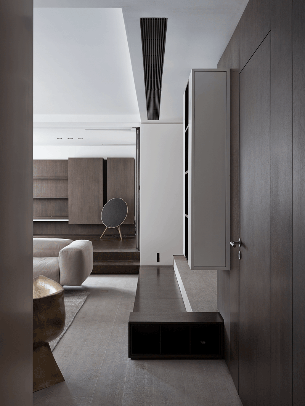
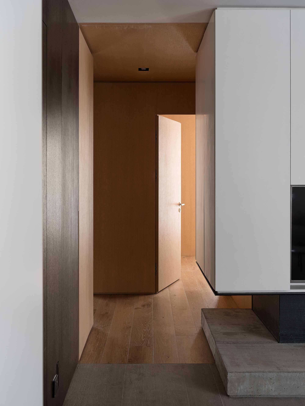
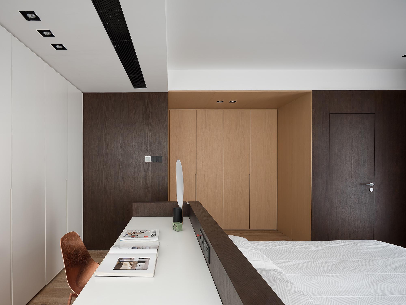
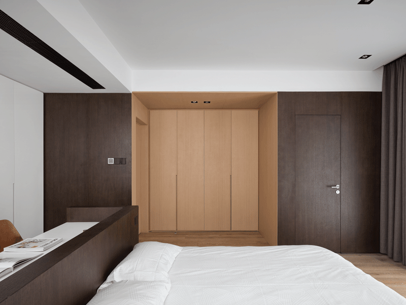
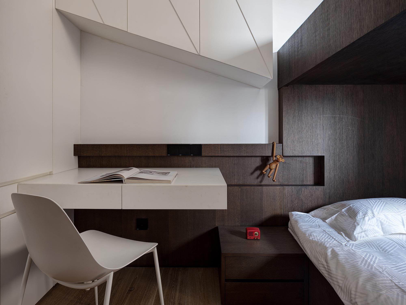
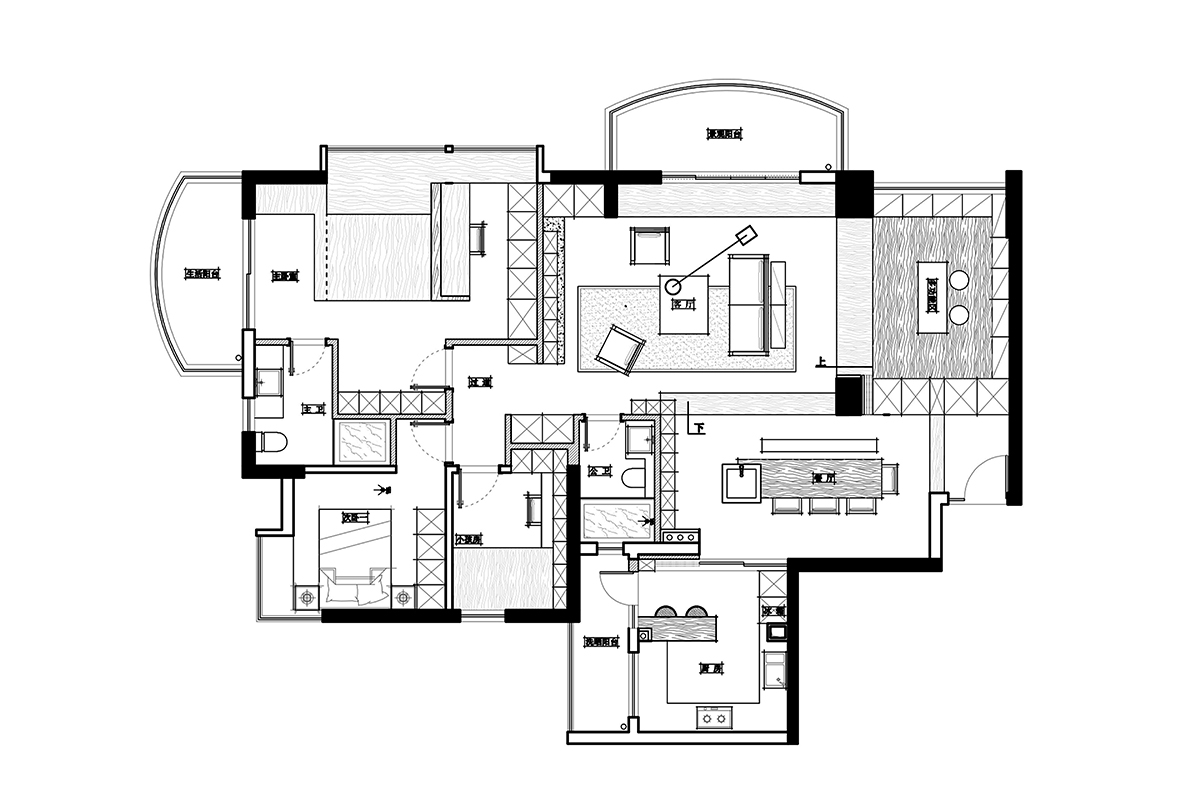




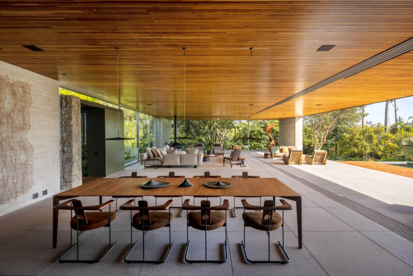
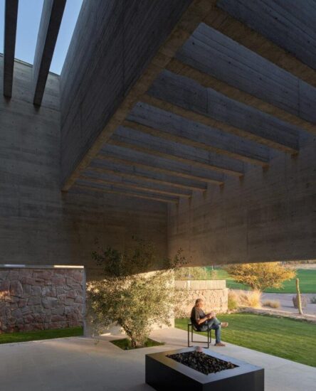


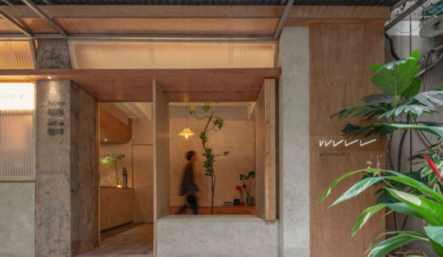








評論(1)
櫃,櫃,櫃,櫃,櫃攝影很馬虎,取景很多圖都是被各種線條切割成碎塊,著眼點不知道放哪