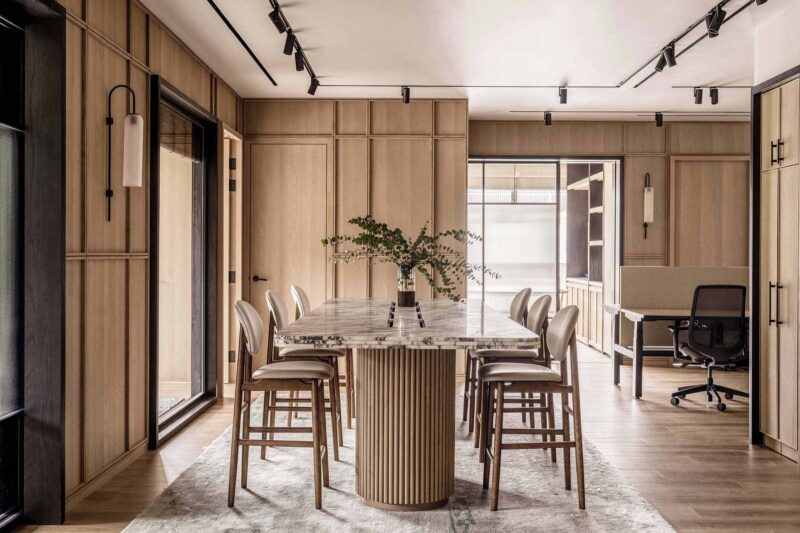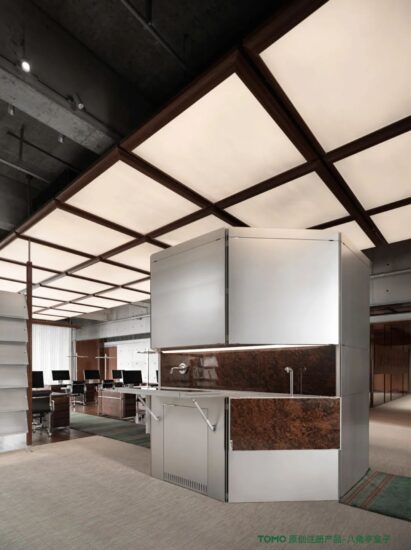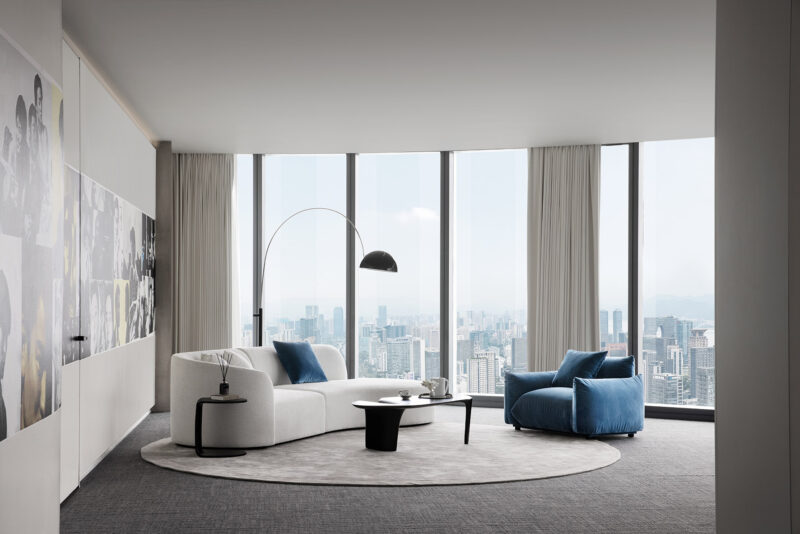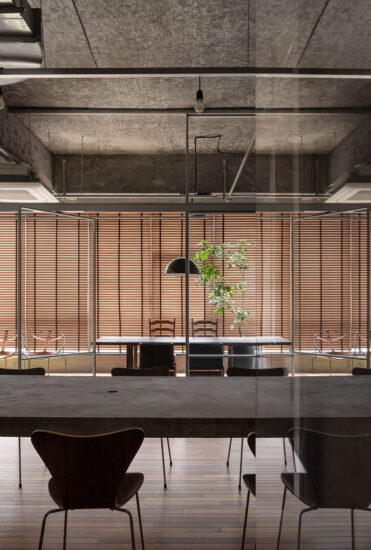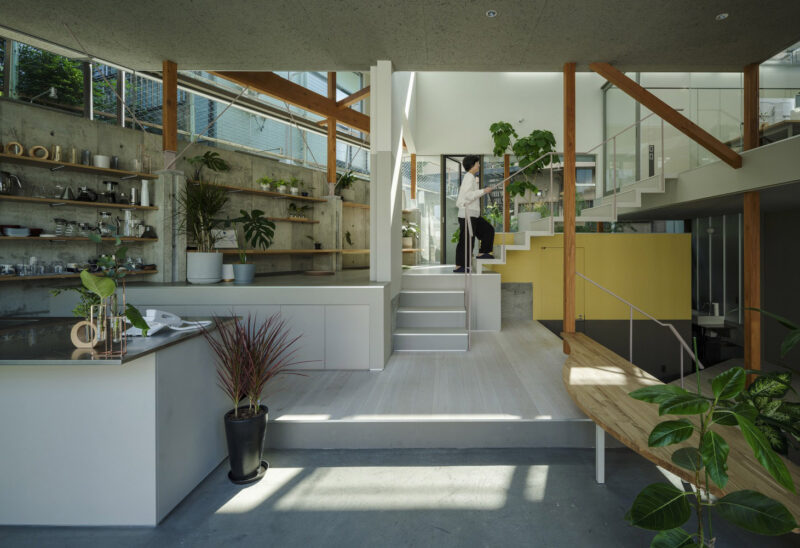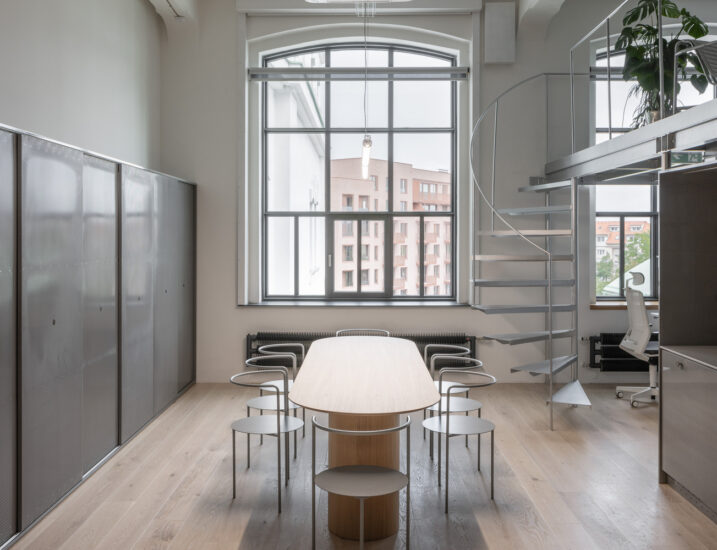全球設計風向感謝來自 ZFXZ•正昉協作設計研究室 的辦公改造空間項目案例分享:
探索空間邊界,公共和私密的可能性。
Explore the boundaries of space, the possibilities of public and private.
萬物皆有裂痕,那是光進來的地方。 —– 萊昂納德·科恩
There is a crack in everything, that’s how the light gets in。 —–Leonard Cohen
2020年對於大多數人來說都是一個夢幻般的開局,經曆了很多記憶時刻,從年初時的百廢待興到新年過半的萬物複蘇,我們從中似乎感受到了平凡中堅持的力量。在一個勇敢的開始麵前,我們的工作室也一步步成型。
The year 2020 has been a fantastic start for most of us, with many moments of memory, from the early days of the year to the middle of the year, where we seem to feel the power of perseverance in the ordinary. In front of a brave start, our studio is taking shape step by step.
∇ 項目外觀 architectural appearance
設計的初衷,我們從需求和功能點出發,希望它可以承載我們部分生活,亦可以滿足工作和臨時休息。在空間氛圍上意在營造一種輕鬆、靜謐、開放的狀態,同時兼顧公共和私密之間的靈活轉變,於是便有了重新構建。
The original intention of the design, we start from the demand and function point, hope that it can carry part of our life, but also can meet the work and temporary rest. In terms of the space atmosphere, it aims to create a relaxed, quiet and open state, and at the same time give consideration to the flexible transformation between public and private, so there is a reconstruction.
∇ 室內概覽 overview
∇ 一棵樹,記錄時間,向上生長 a tree, records the time, grows upward
整個室內的空間基調大量是白色,原來室外的陽台部分被我們處理成一個黑色的盒子作為室內和室外的連接。這個想法也是在設計過程中逐漸推演形成的,希望這個黑色的盒子像一個攝影機的鏡頭,從玻璃視口溢出微光,透過內部空間去觀察外部的街道、人群、陽光、植物和空氣。亦或是微小的個體向外部世界的一個探索和表達。
The main tone of the whole interior space is mostly white. The balcony part of the original outdoor space is processed into a black box as the connection between the indoor and outdoor space. The idea was also developed gradually during the design process, hoping that the black box, like a camera lens, would spill out of the glass viewport to glimmer through the inner space to observe the street, people, sunlight, plants and air outside. Or an exploration and expression of tiny individuals to the outside world.
∇ 樹下窗前,木材溫潤了黑色的冷峻,樹和陽光記錄時間 under the window, wood warm black cold, tree and sunshine record time
我們在黑色盒體中置入了一個多功能地台,同時加入一些植物和一個抬高的花池,在此基礎上自然而然的形成了一些高高低低的台麵,可以隨處坐下小憩。
We put a multi-functional platform in the black box body, at the same time add some plants and a raised flower pool, on the basis of which naturally formed some high and low table, you can sit and have a rest anywhere.
∇ 地台細部,陽光灑下的靜謐 the details of the platform, the silence of the sun
∇ 打開二層空間,幹淨通透的外立麵 open the second floor space, clean and transparent facade
將原本封閉壓抑的空間重新打開,削弱了空間的獨立性,保證了采光和空氣流動,增加了些許趣味和互動。
The re-opening of the previously closed and repressed space weakens the independence of the space, ensures the flow of light and air, and adds some interest and interaction.
∇ 樓梯間,上與下的對話,內與外的對話 stairwell, dialogue
∇ 二樓的休息室 lounge on the second floor
∇ 休息室一角 corner of lounge
∇ 室內細部 interior details
∇ 黑色的頂麵如同天然的投影幕布,樹的光影被投放到天花板上 the black top is like a natural projection screen, and the tree’s light and shadow are projected onto the ceiling
∇ 夜幕下亮起的微光 a gleam in the night
這是一個最好的時代,也是一個最壞的時代,有著先進的科技和便捷資訊,容得下更多元的文化、審美和價值觀,也有著很多不同的聲音,最好或最壞,皆取決於我們的態度和選擇。夢幻的開局其實也不過如此,龐大的、複雜的、混亂的,一切也終將過去。願此時的你也一樣心中有愛,眼中有光。
It was the best of times, it was the worst of times, with advanced technology and easy access to information, more diverse cultures, aesthetics and values, and many different voices, best or worst depending on our attitudes and choices. The dream of the opening is no more than that, huge, complex, chaotic, everything will pass. May you, too, have love in your heart and light in your eyes.
∇ 軸測圖 axonometric
∇ 平麵圖 plan
項目信息
Project data
項目名稱:正昉協作設計辦公室
場地地址:中國·上海
項目類型:辦公改造
設計團隊:ZFXZ•正昉協作設計研究室
項目成員:趙寧、張銘
完工日期:2020年5月
麵積:80㎡
微信公眾號:ZFXZ studio
聯係信息:zfxzstudio@Foxmail.com
攝影:飛羽、zfxzstudio
材料/製造商/產品:飛利浦,立邦
Project Name: ZFXZ design studio
Location: Shanghai, China
Project Type: Office renovation
Architect’s firm: ZFXZ design and research studio
Design team: Andy Zhao /Zhang Ming
Completion Date: May 2020
Interior area: 80㎡
WeChat Official Account: ZFXZ studio
Contact Information: zfxzstudio@Foxmail.com
Photographer: Feiyu、zfxzstudio
Materials/Manufacturers/Products: Philips, Nippon























