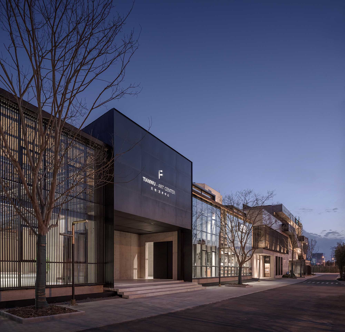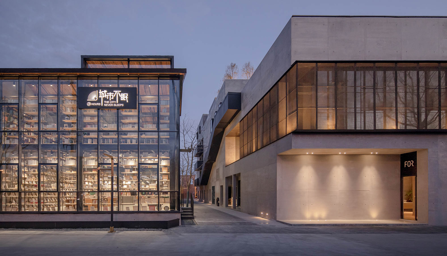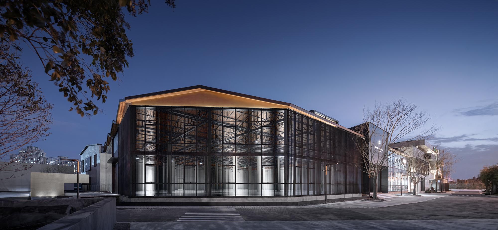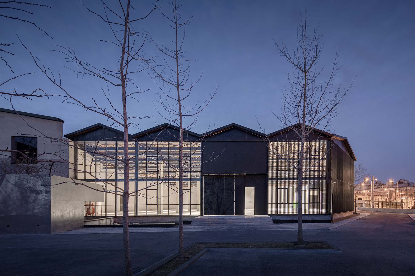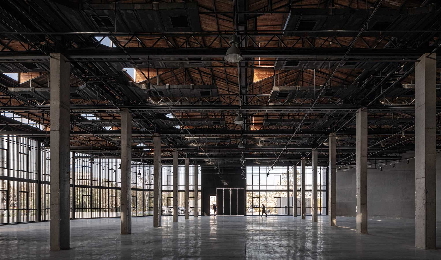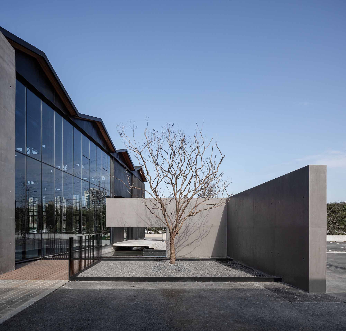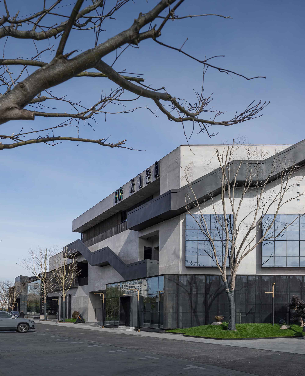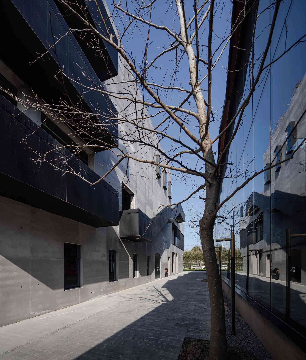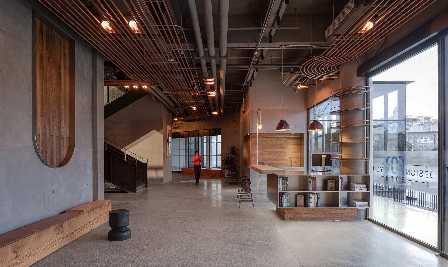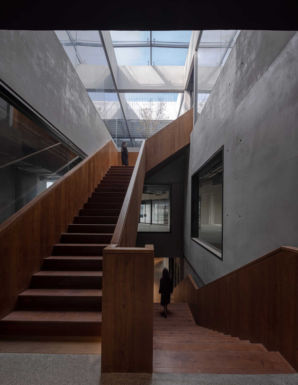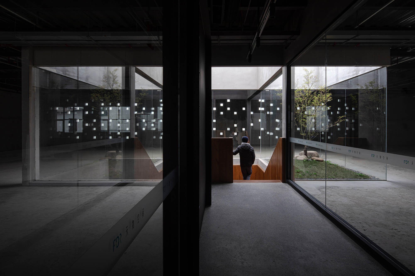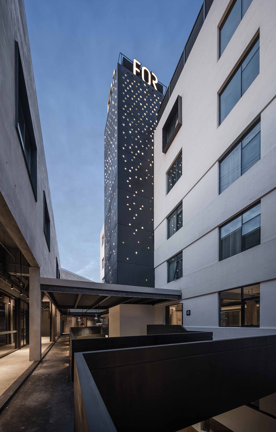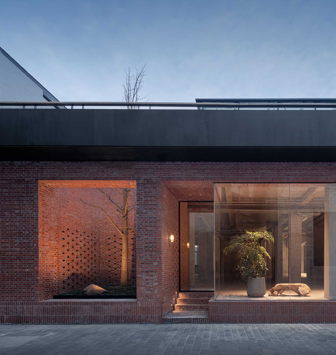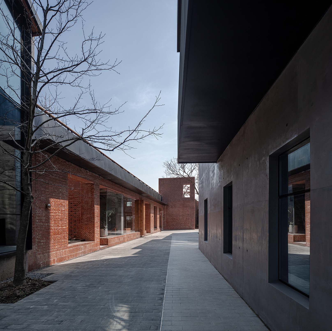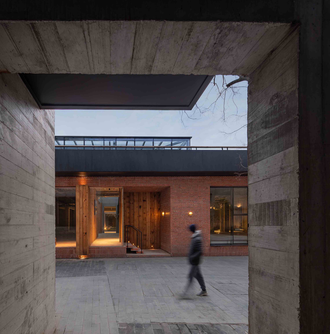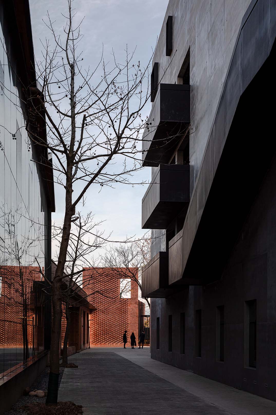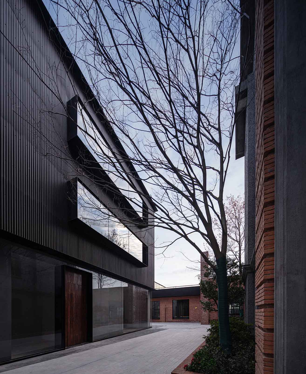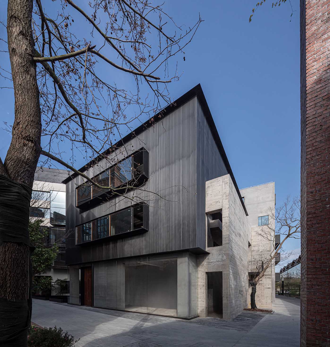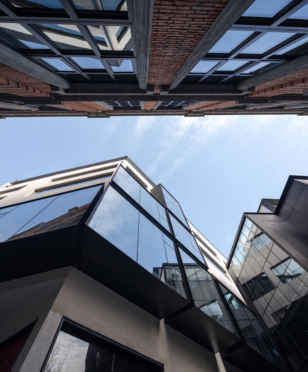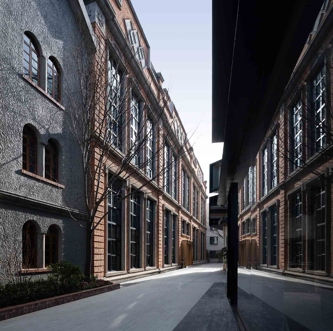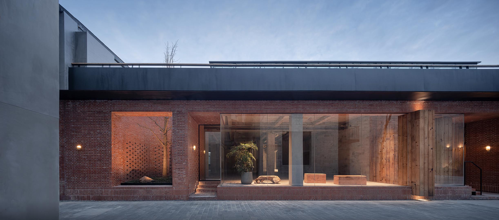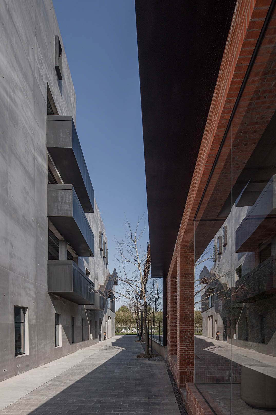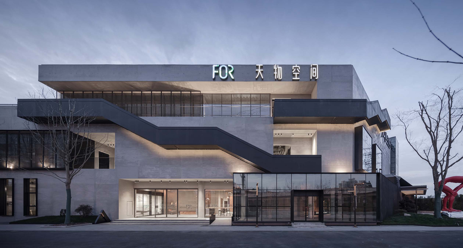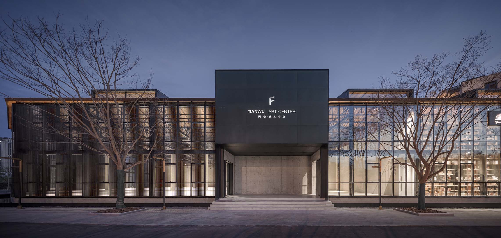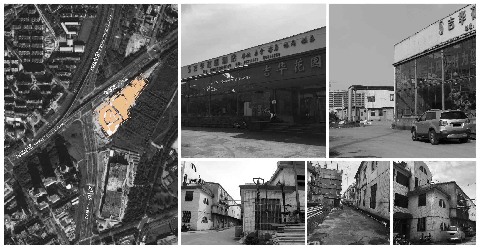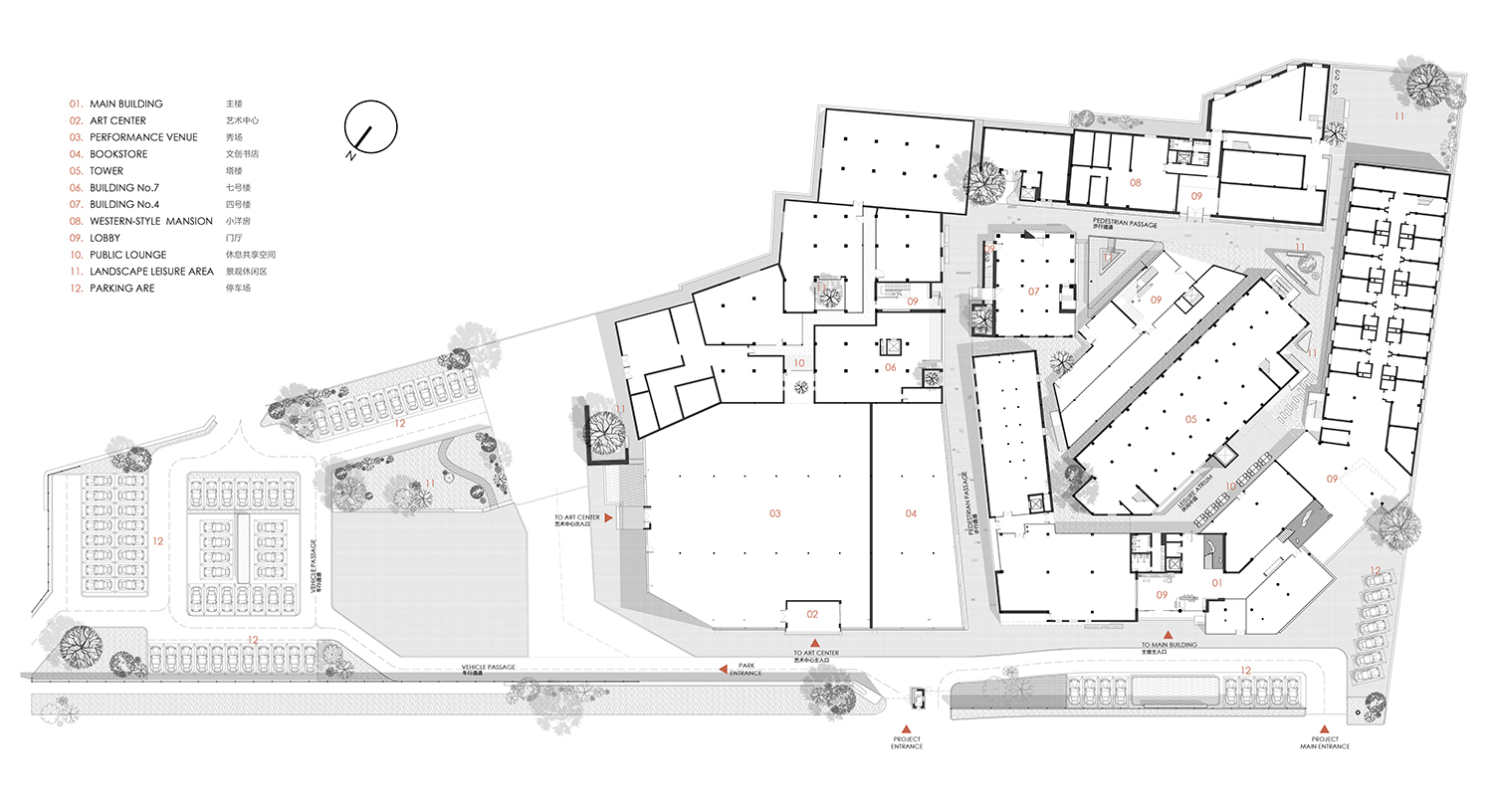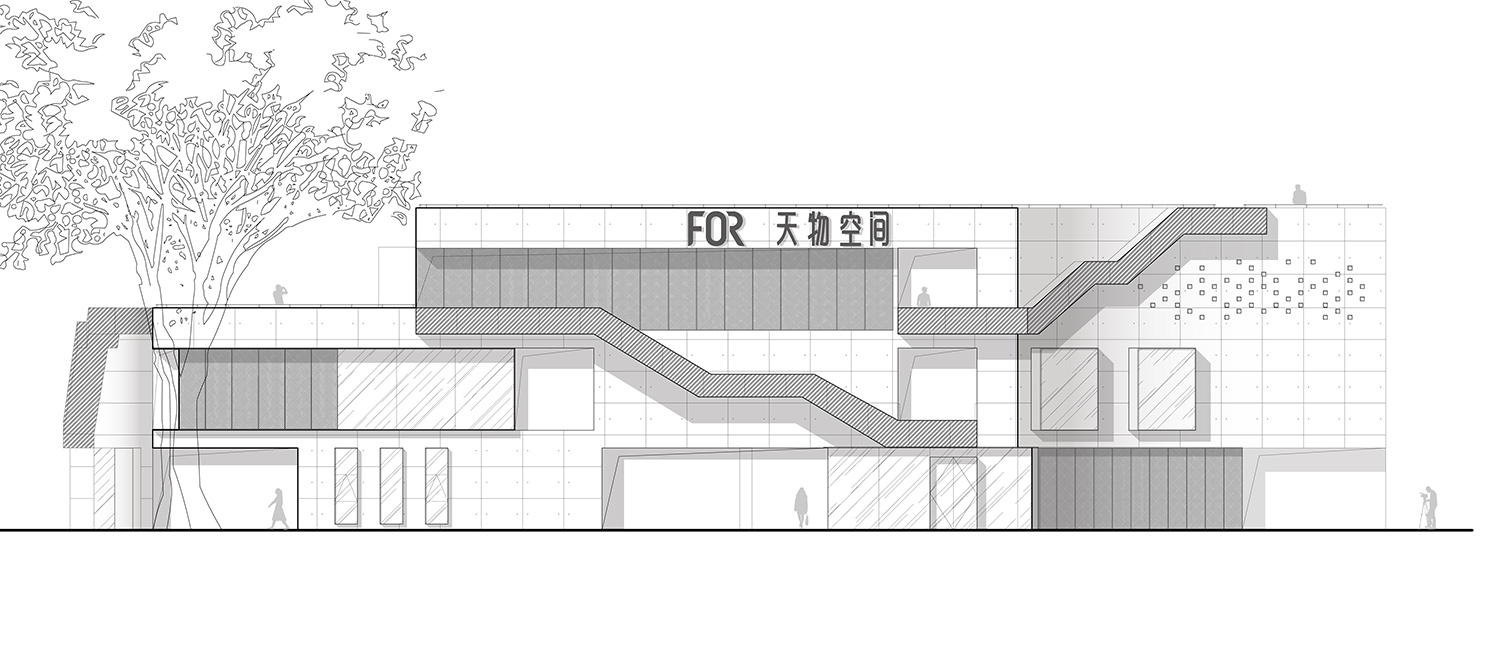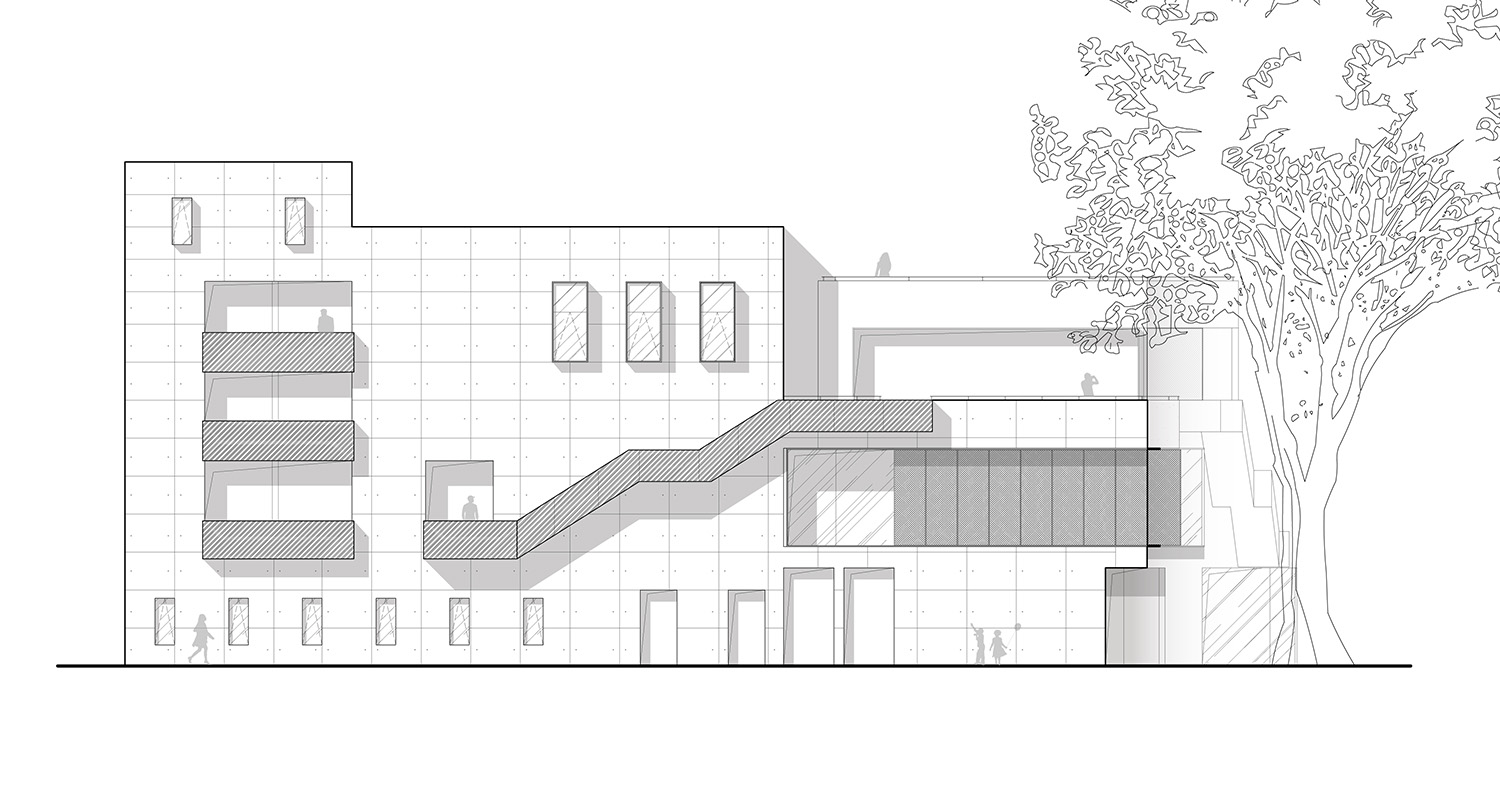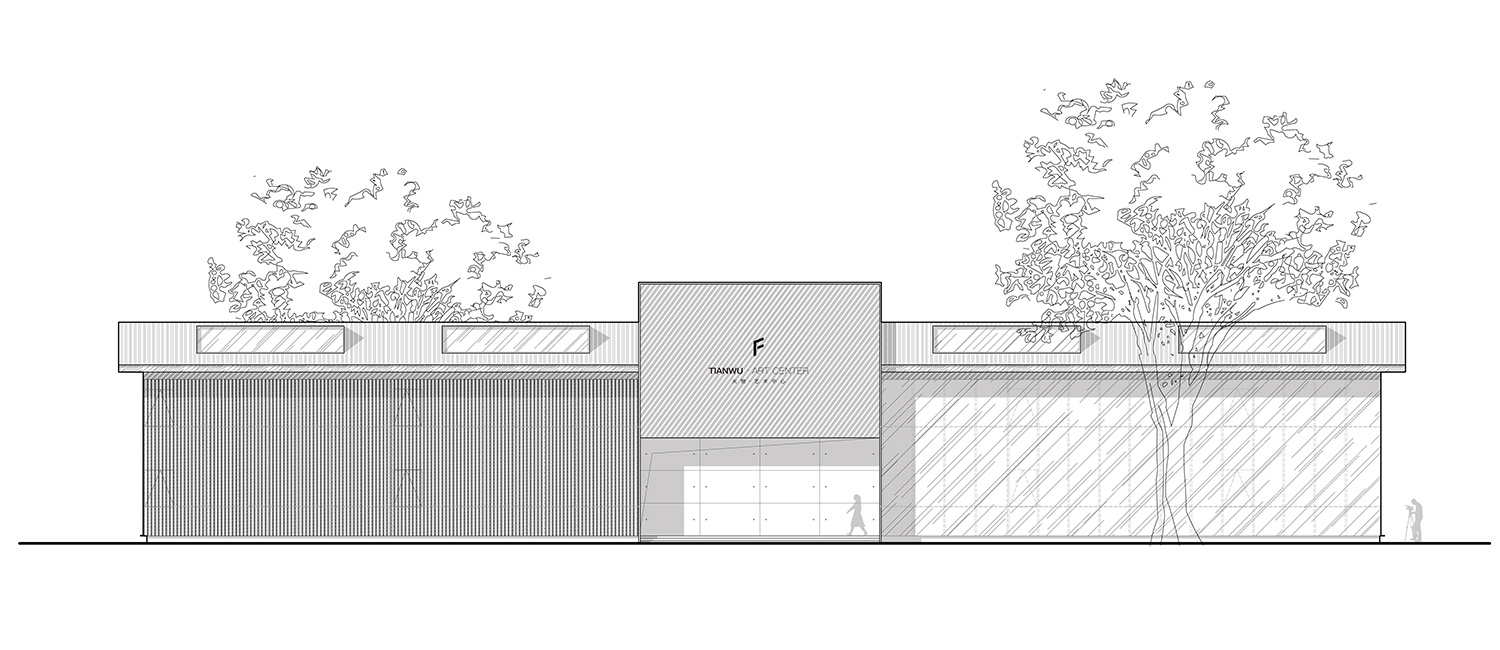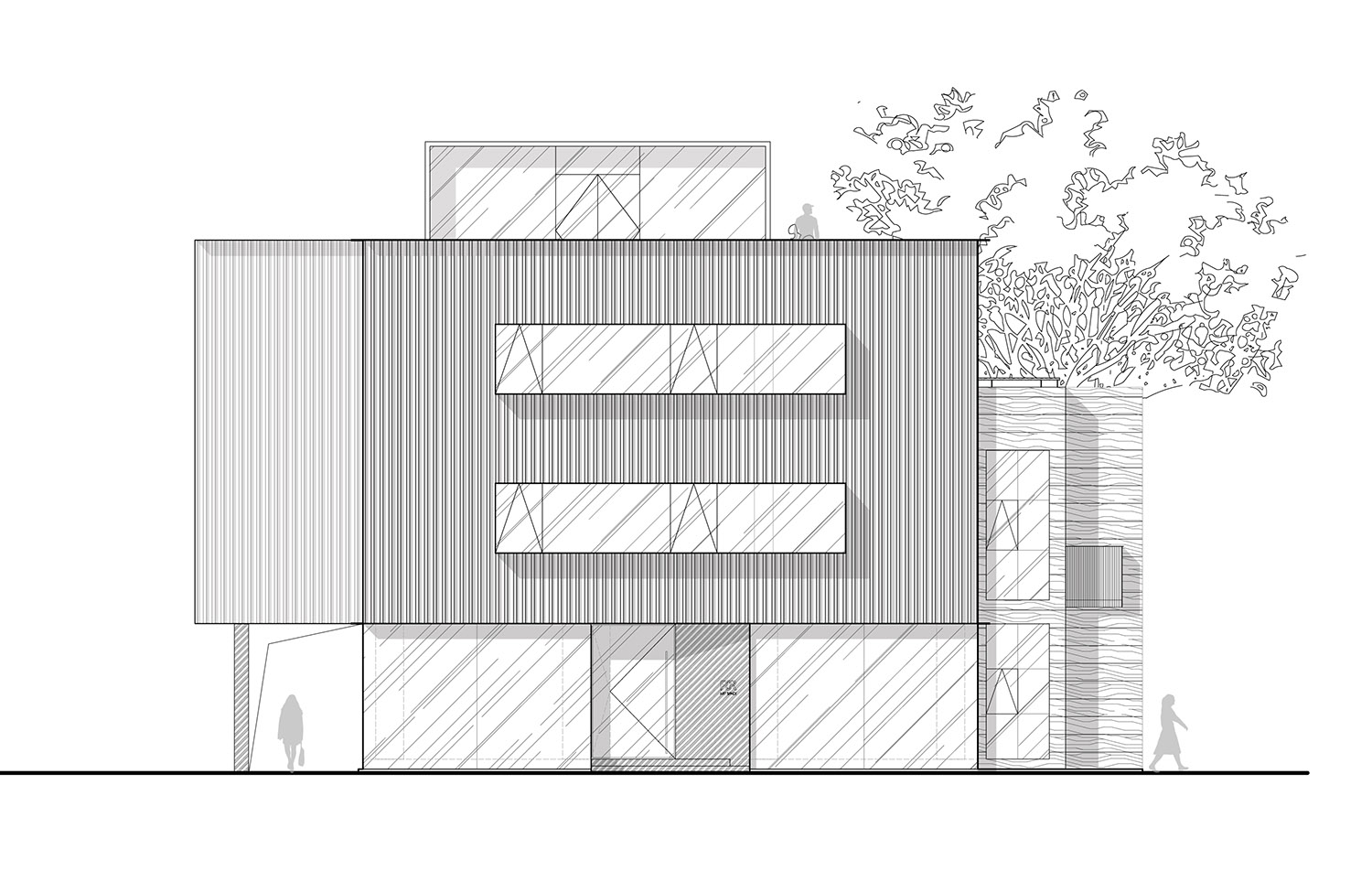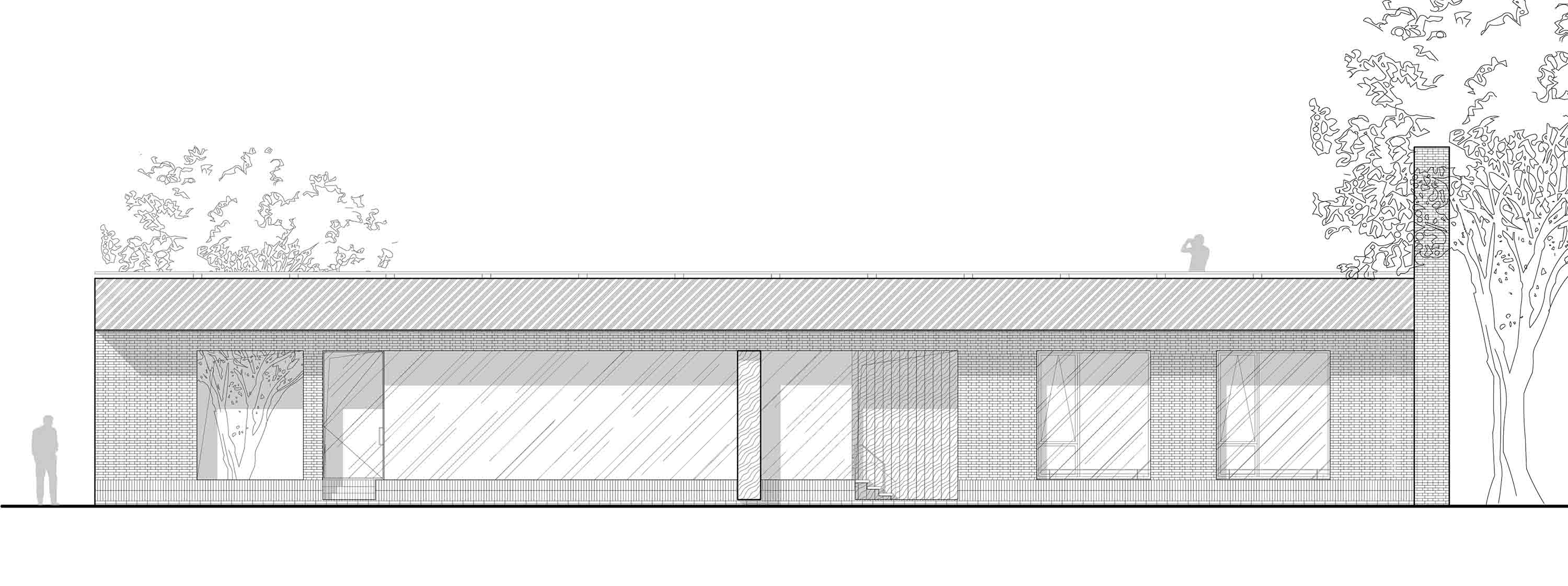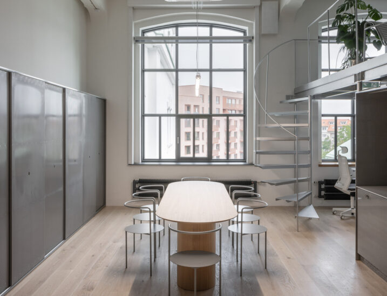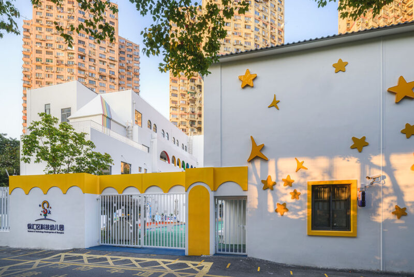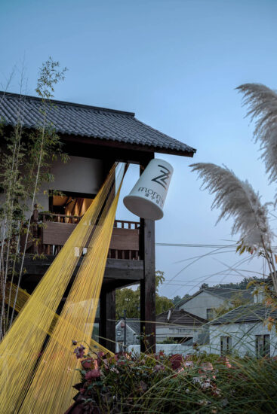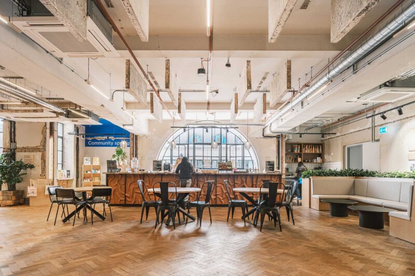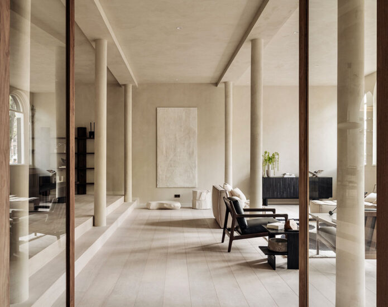全球設計風向感謝來自 上海本哲建築設計有限公司 的建築改造空間項目案例分享:
光影舞動,野蠻生長
Unrestrained Growth with a Dance of Light and Shadows
項目位於浦東新區金海路,原址是一處舊廠房改建的浴場,空間布局單一,因年久失修破敗不堪,既不具備明顯的工業建築特點,也缺乏曆史價值。
Located at Jinhai Road of Pudong New Area, the original site of FOR Space was a bathing place converted from an old factory building of monotonous spatial arrangement. It had fall into disrepair, lacking any distinct features of industrial building or historical value.
∇ 建築外觀局部 exterior partial view ©蘇聖亮
本哲建築在更新設計過程中梳理了七棟獨立建築之間的關係,打破原空間格局,進行空間層次的係統性重構,差異化、有彈性的單元組合促進了空間的創造性使用,以期帶動周邊區域永續不斷的發展,體現出建築設計在城市更新中起到的積極作用。
When refurbishing, Benzhe Architecture, based on a firm grasp of the seven independent buildings at the site, abandoned the original spatial pattern. A systematic spatial reconstruction allows a creative use of the space with flexible combinations of differential units, excepted to promote the sustainable development of surrounding areas, which reflects the active role of architectural design in urban renewal.
∇ 藝術中心 the Art Center ©蘇聖亮
集書店與秀場於一體的天物藝術中心,像一個巨大的會呼吸玻璃盒子,矗立在主樓旁邊,排列組合的金屬架構杆豐富了幕牆立麵,一虛一實,交相輝映。頂部空間整理並保留了原有的鋼製桁架,粗獷冷冽,植入原木天棚,提升了溫度感。新增的天窗將自然光線引入室內,讓建築得到呼吸,賦予空間新的活力,與簡潔流暢的清水混凝土地麵形成反差。
Next to the main building stood the For Art Center, a giant breathing glass box serving as both bookstore and performance venue. The elevation of its curtain wall is enriched by the arrangement and combination of metal framework poles, with the delicacy of glass and the sturdiness of metal forming a sharp contrast. The rough and cold old metal truss is retained in the rearranged top space, where the implantation of log canopy softens the atmosphere. The interior space is rendered breathable and endowed with new vitality by the natural lighting introduced inside through the new skylight, which contrasts with the simple and smooth floor of air-faced concrete.
∇ 主樓 the main building ©蘇聖亮
主樓整體是一棟U形建築。外立麵左右兩側經過大刀闊斧的切割位移,原有的單一牆體被構建成錯落有致的立體空間。黑色耐候鋼材質的外掛樓梯環牆延展,好似粗枝一般往不同方向野蠻生長,展現出新建築的律動性與強勁的張力,詮釋了後現代主義風格。
After a bold makeover, the left and right sides of the façade of the U-shaped main building now takes on a completely different look that the boringly flat walls are transformed into well-arranged three-dimensional space. A staircase of black weathering steel hanging on the outside of walls is like unrestrained thick branches sprawling towards different directions, which demonstrates the sense of rhythm and strong tension of new architecture and interprets the style of post-modernism.
∇ 大廳 the hall ©蘇聖亮
∇ 大廳走廊 foyer gallery ©蘇聖亮
∇ 大廳結構細部 structure detail ©蘇聖亮
穿過自然又溫暖的大廳,腳踏折疊而上的樓梯,陽光穿過多孔的牆體,星星點點,彌補了室內空間光線。
Following a natural and warm hall, there is a stairway where a cluster of sunshine light specks spill from a wall full of holes, which makes up the lighting in the interior space.
∇ 塔樓 the tower ©蘇聖亮
塔樓被改造成精神堡壘,作為指引。主樓二層以上連廊鏈接多個建築,縱橫交錯,向不同方向延展,讓穿梭其間的人們既能私密的棲息,又有探索和交流的平台。
Transformed into a spiritual fortress, the tower now functions to provide guidance. On the second floor and above of the main building, multiple buildings are linked up by the criss-cross corridors. For people shuttling back and forth between the buildings, a private place to rest as well as a platform for exploration and communication is offered.
∇ 七號樓 building No.7 ©蘇聖亮
七號樓原建築是兩層,由於種種原因,調整為一層,也是建築群中唯一一棟單層建築,視覺上矮了一大截。經過更新山牆局部提高,彌補視覺上低矮的缺陷,開辟出一個休息平台,增加了露天景觀。建築表皮由單一元素紅磚進行空間層次上的排列組合,營造了一種新舊關係融合的語境,使原本簡陋而混沌的功能空間更清晰、更具有識別度。側牆有序凸起的磚麵與牆角開出的一麵空窗,打破平麵空間的局促感,形成獨特的記憶編碼。
Building No.7 used to be a two-storey building, but for various reasons it is now reduced to only one floor. As the only single-storey building among this complex, it appears to be much shorter than the others. To make up for its lack of height, building No. 7 is renewed by raising up the gable wall, with a rest platform constructed to add open-air landscape. The structure of façade is rearranged only by the red bricks to create an integration between the new and the old, as well as rendering the originally simple and chaotic functional space clearer. The cramped feeling of flat space is dissipated by the brick surface orderly protruding from side walls and the empty window at the corner of two walls, which constitute a unique feature.
∇ 四號樓 building No.4 ©蘇聖亮
現澆木紋混凝土牆體與瓦楞鋼板構成四號樓建築的主體,表達了建築最樸實自然的特性,與周邊建築默契又互補。下沉式水景休息區,提供了休閑和社交的空間。
Well-coordinated with surrounding buildings, building No. 4 expresses the most simple and natural properties of architecture, as its main body consists of cast-in-place concrete walls of wood grain and corrugated steel plates. Meanwhile, the sunken lounge with waterscape provides a space for leisure and social activities.
∇ 紅磚房與小洋樓 redbrick buildings and western-style mansions ©蘇聖亮
保留了原有的民國時期紅磚房與小洋樓建築主體,舊入口大門被工業感的銅製拱門所代替,視覺上更精致細膩。室內空間將現代美學與中國元素融為一體,海派建築內核得到升華,空間滲透出溫和的生命力和治愈力。
Redbrick buildings and Western-style mansions from the Republican period are preserved as the main part of the architectural complex, while the old gate at the entrance is replaced by an industrial bronze archway, resulting in a more refined and exquisite sight. With modern aesthetics and Chinese element blended inside, the kernel of Shanghai-style architecture is thus elevated, as moderate vitality and healing power permeate the space.
∇ 建築局部 partial view ©蘇聖亮
∇ 建築外觀 building elevation ©蘇聖亮
FOR天物空間對時空關係延續與重構,通過重新分配建築空間,使其獲得重生,體現出城市更新的包容性,使其具備了能夠滿足未來對功能空間需求的能力。致力於實踐建築、人與自然之間的關係,本哲建築一直在路上。
FOR Space is the expanding and reconstructing of the relation between time and space. Through redistribution of architectural space, the old buildings are given a new life and enabled to satisfy future needs for functional space, which reflects the inclusiveness of urban renewal.. Benzhe Architecture is on the way of practicing the relations among architecture, human and nature.
∇ 原貌 the existing building
∇ 總平麵圖 site-plan
∇ 主樓正立麵 the front facade of the main building
∇ 主樓側立麵 side facade of the main building
∇ 藝術中心正立麵 the front facade of the Art Center
∇ 四號樓正立麵 the front facade of the building No.4
∇ 七號樓正立麵 the front facade of the building No.7
項目信息
Project data
項目名稱:FOR天物空間
業主方:上海嘉韻投資管理發展有限公司
項目地點:中國上海浦東新區金海路18號
設計單位:上海本哲建築設計有限公司
公司網站:www.benzhedesign.com
建築麵積:15380m²
主案建築師:蔣華健
設計團隊:姚瑞艮 林桐
設計時間:2018年10月-2019年2月
施工時間:2018年12月
竣工時間:2020年3月
平麵設計:本哲建築設計
攝影:蘇聖亮
Project name: FOR Space
Owner: Shanghai Jiayun Investment Management Development Co., Ltd.
Project site: 18 Jinhai Road, Pudong New Area, Shanghai, China
Designed by: Shanghai Benzhe Architecture Design Co., Ltd.
Company website: www.benzhedesign.com
Floor area: 15380m²
Main plan architect: Jiang Huajian
Design team: Yao Ruigen, Lin Tong
Design time: October 2018-February 2019
Construction time: December 2019
Completion time: March 2020
Graphic design by: Benzhe Architectural Design
Photo by: Su Shengliang


