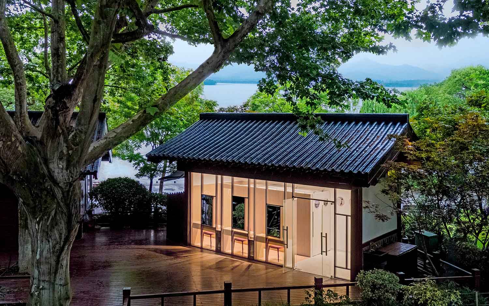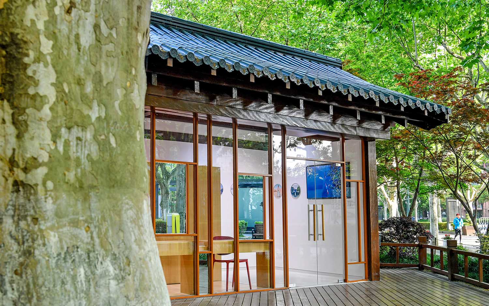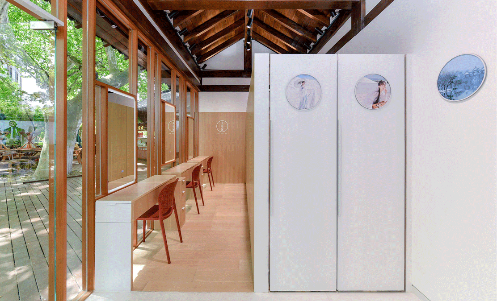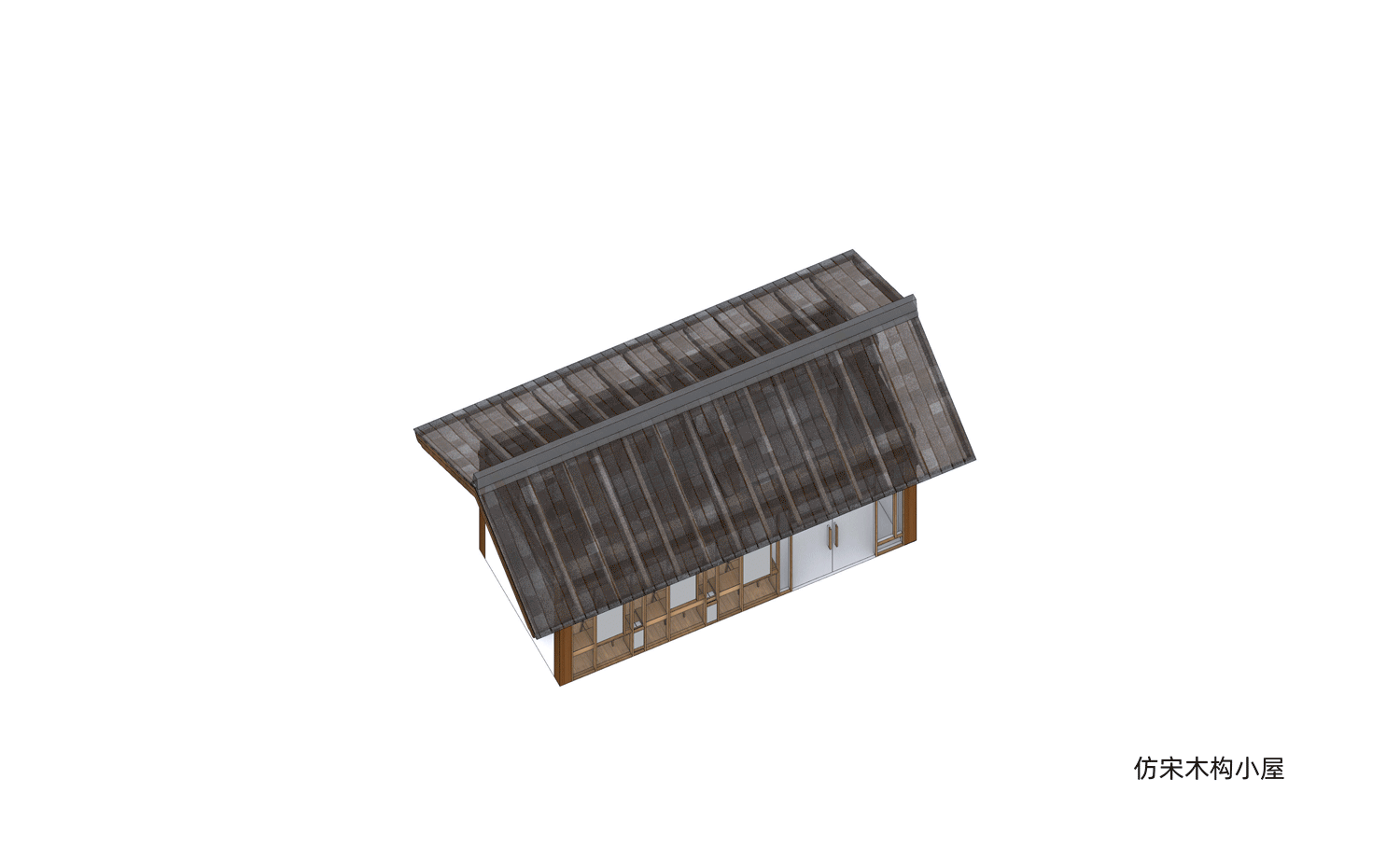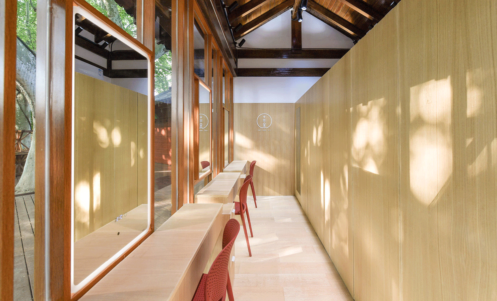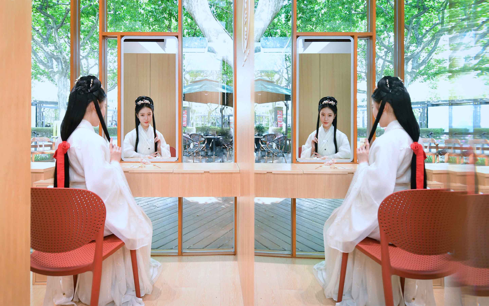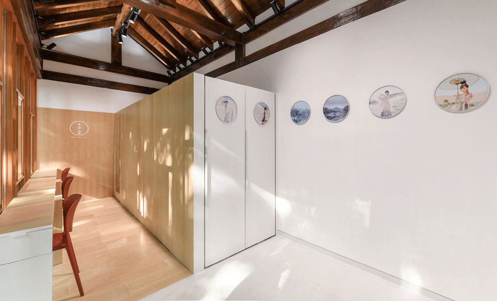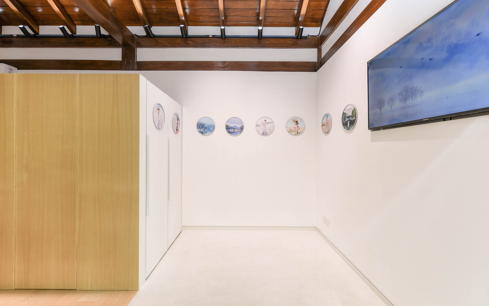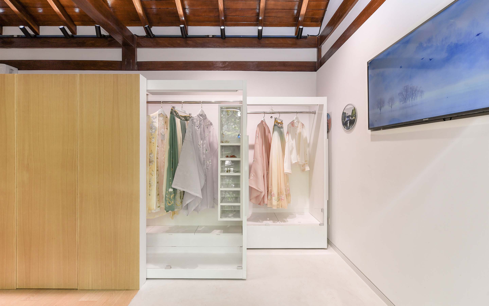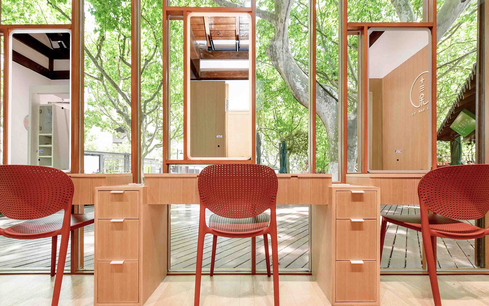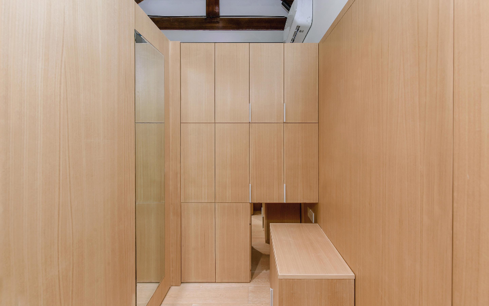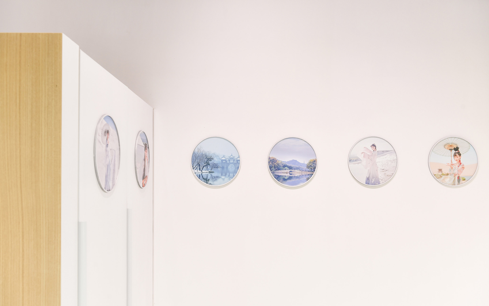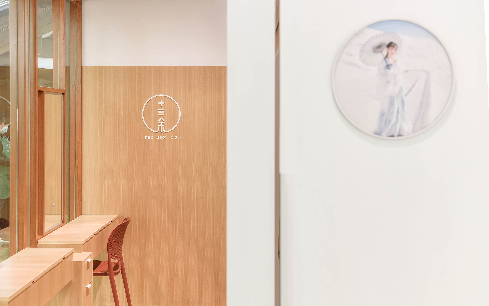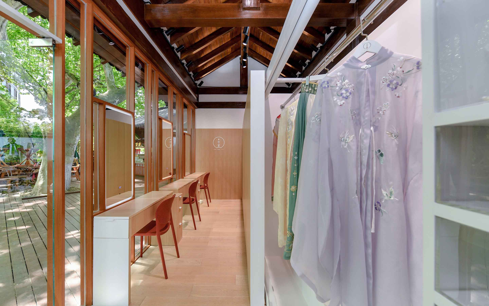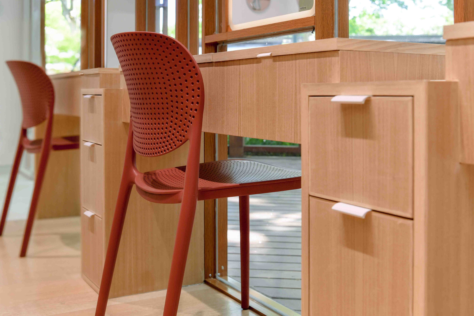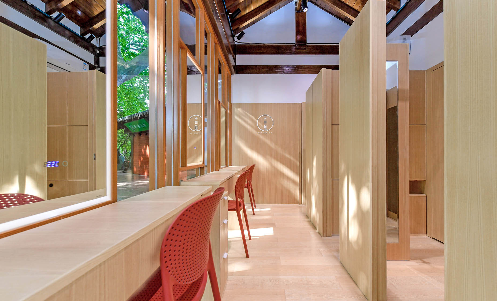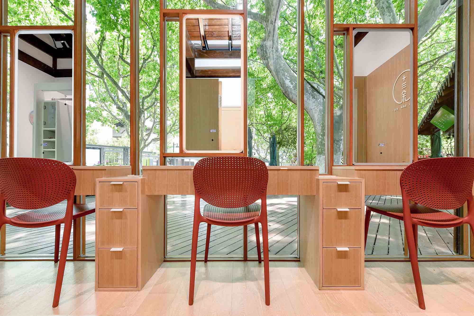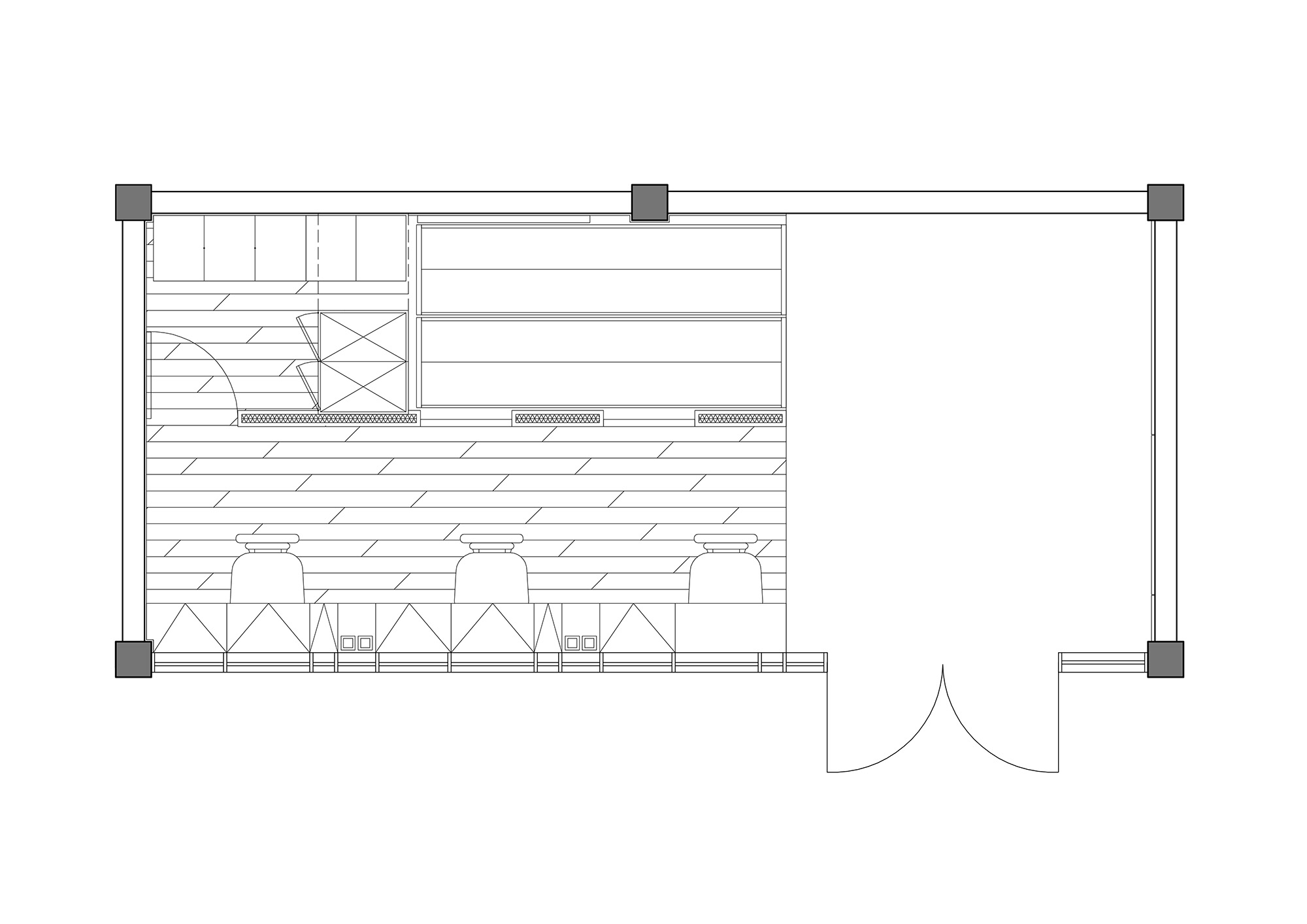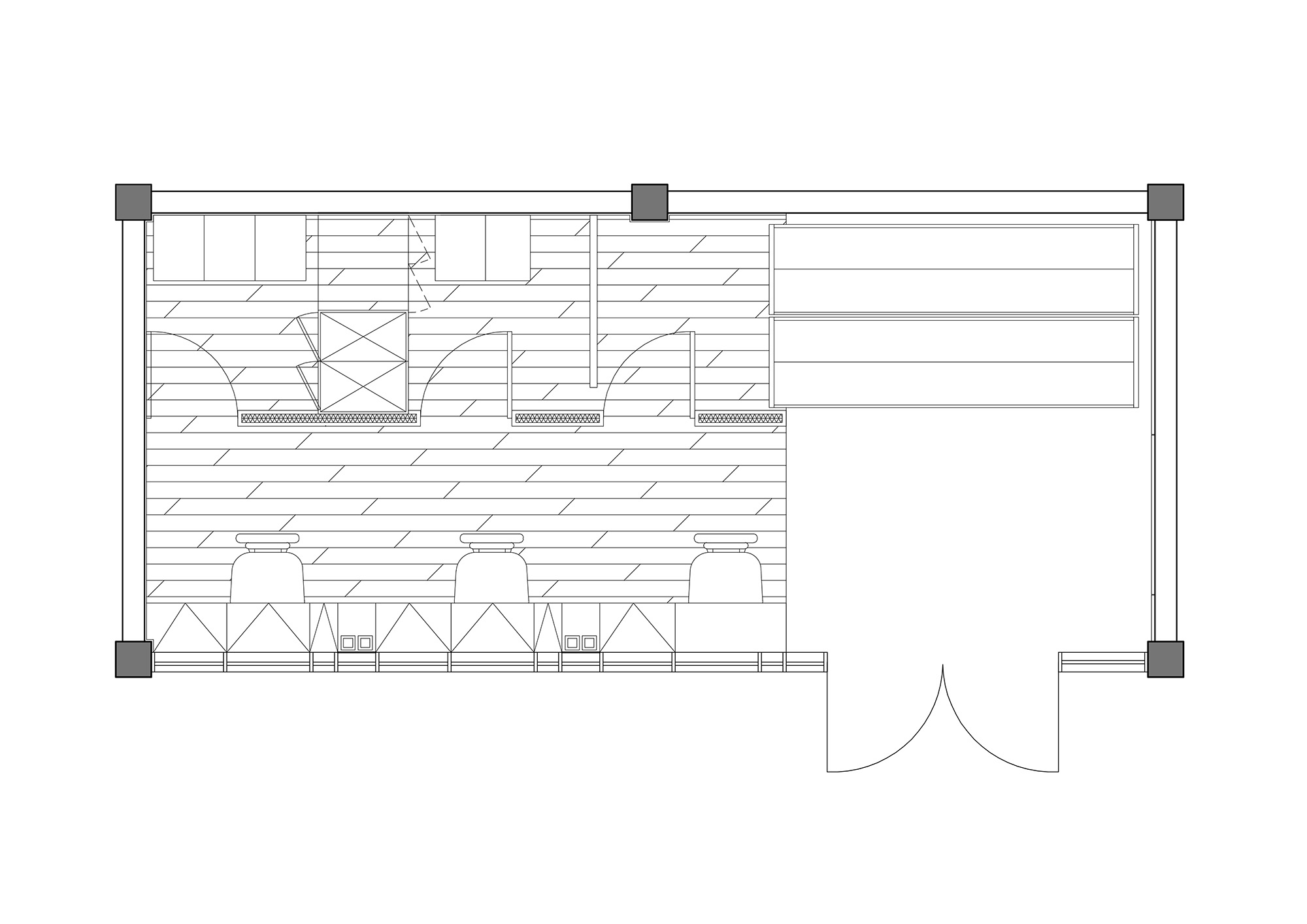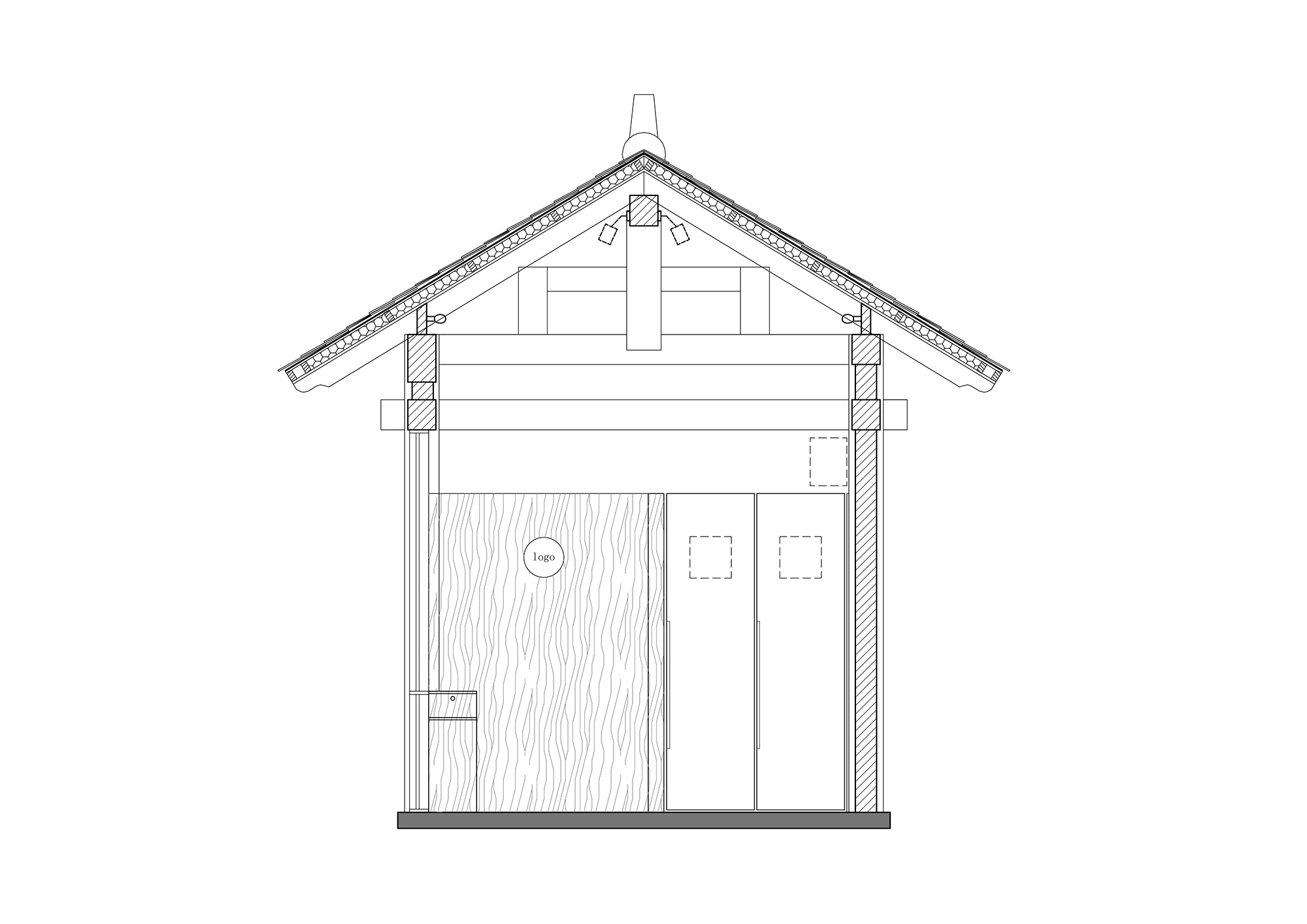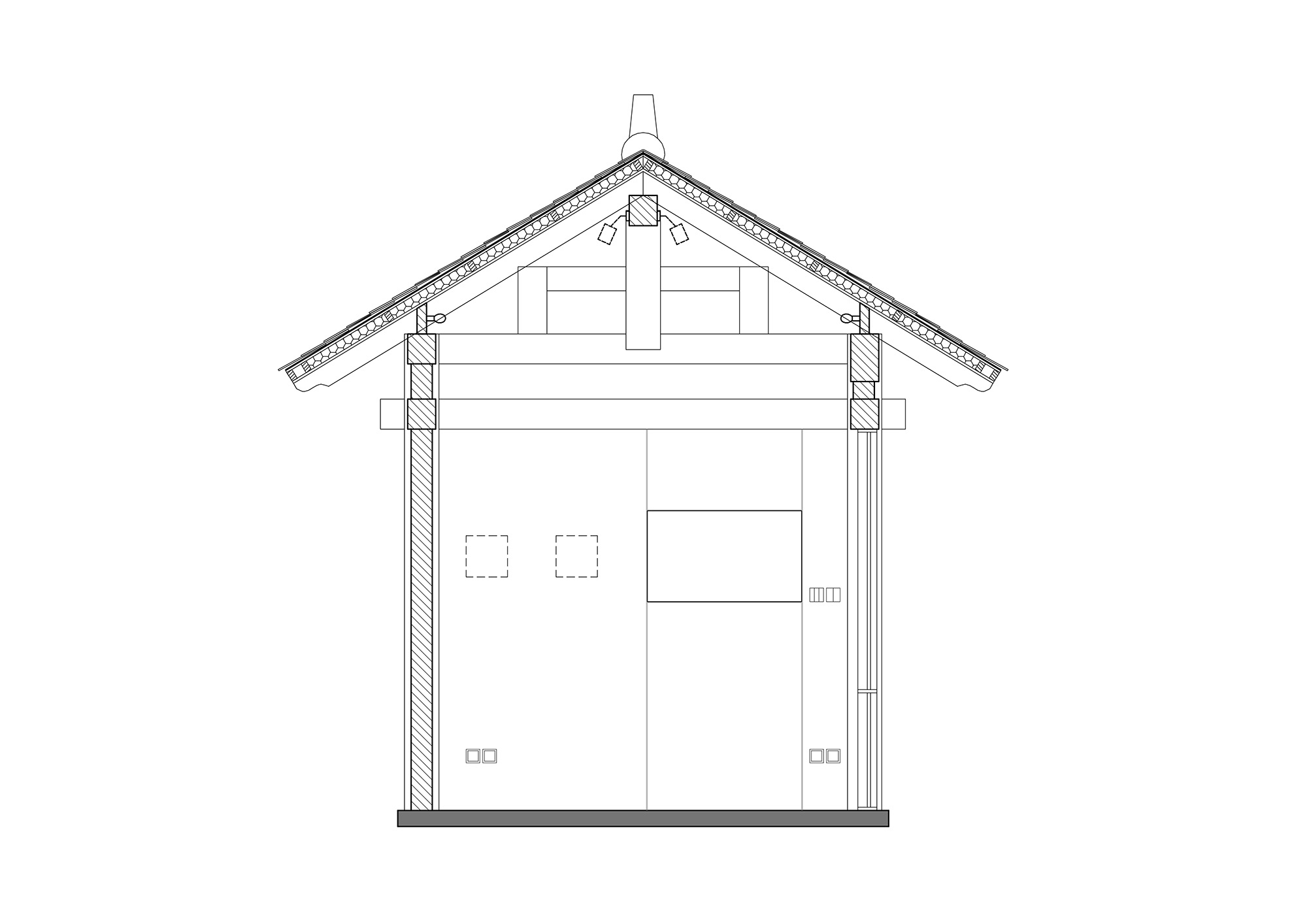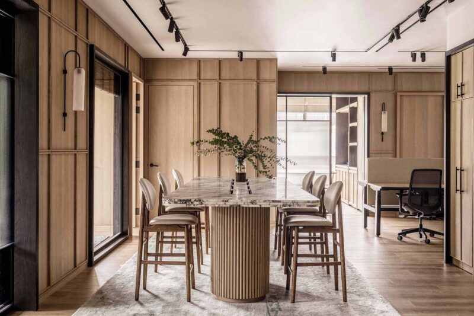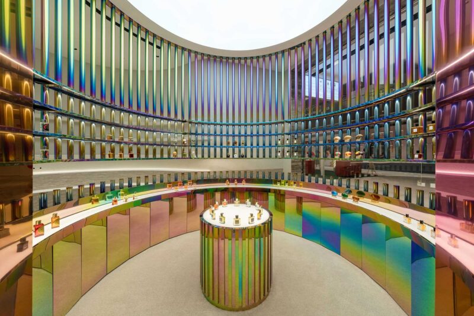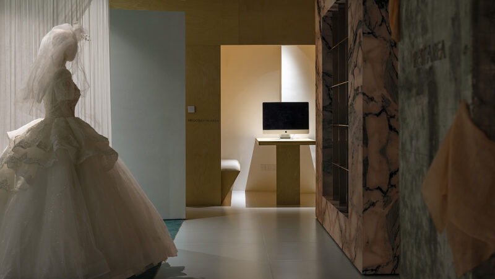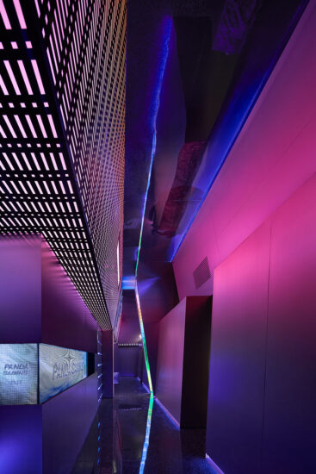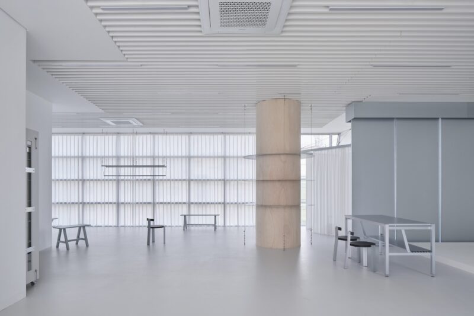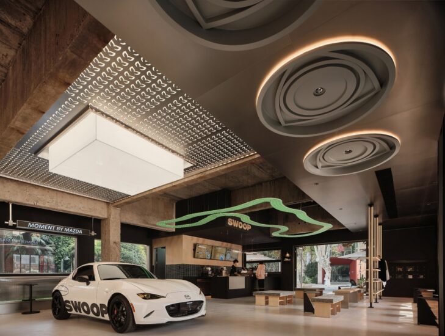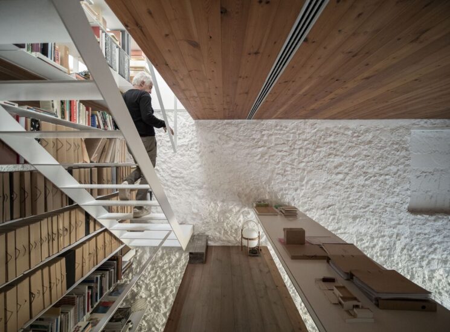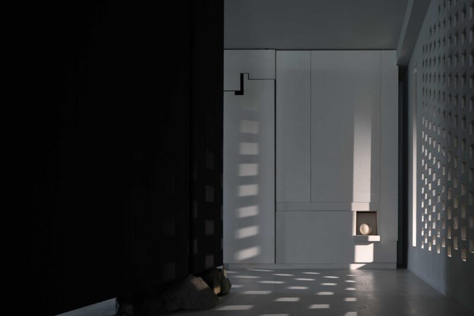全球設計風向感謝來自 杭州形勢建築設計谘詢有限公司 的商業空間項目案例分享:
項目位於西湖四公園,坐落於西湖與湖濱路步行街之間的綠化平台上,是西湖風景區提升改造工程的一部分。我們的設計任務是在這個室內淨麵積隻有16.5㎡的小房子裏為知名漢服電商品牌十三餘設計一家漢服體驗館。本項目作為該品牌的首家線下體驗店也需兼顧品牌展廳的作用。
The project is located in West Lake area, between the bustling downtown and peaceful lake side. It is part of the West Lake upgrading project. Our mission is to renovate a Song Dynasty style building with a gross interior area of 16.5㎡ into a traditional Chinese clothes experience and Photoshop studio. Additionally, as the first offline experience store of the internet based clothes brand, it is also the brand experience and exhibition center.
∇ 建築外立麵
這是我們與業主溝通後確定的設計內容:三個梳妝台、三間更衣室、盡量多的展示性衣櫃和收納空間、10個顧客儲物櫃、一個品牌展廳、一個移動式前台。
This is what the space should conclude: three makeup area, three dressing room, as many wardrobes and showcases as possible, 10 lockers, a removable reception desk and finally, an exhibition area.
除此之外,如何為這座仿宋代建築設計一個能夠融入西湖文化氣質的室內空間,並且作為品牌方的首家線下體驗店能夠體現其品牌文化和價值觀,成為了本案要解決的更深層次的問題。
Besides, how to design a space to reflect brand culture and value within the context of west lake and a Song Dynasty style building is the essential question to be solved.
隨著西湖環湖公園景點的免費開放,她不僅是世界文化遺產,也成為日常生活的片段,散步、練聲、廣場舞、太極拳。她承載著自古以來的詩情畫意,也經曆著每天的世俗日常。而漢服文化即是對漢民族傳統文化的複興,也成為了當代潮流文化和街頭文化的重要組成部分。穿漢服出國旅行,穿著漢服喝著可樂,年輕人對漢服的理解早已不局限於仿古甚至附庸風雅。對於我們這項帶有中式命題的室內設計,在與業主的多次深入溝通後,也得出了拒絕仿古的設計理念,而應是“古風很潮”,很高興也得到了景區管委會的認可。
In the year 2002, West Lake park areas opened for free, which means our world heritage, carrying her poetic and picturesque meaning from the ancient times was involving in the city’s mundane life, such as morning exercise, singing and dancing practice, Taijiquan and so on. Hanfu culture is not only the revival of the traditional culture of Han nationality, but also an important part of contemporary pop culture and street culture. Wearing Hanfu while traveling abroad, wearing Hanfu and drinking coke, the youth are telling us Hanfu culture is not to pose as ancient people, but be themselves. In the beginning, our design context is a Chinese style proposition. However, after many in-depth discussions with client, we agreed on designing something interweaving with both ancient and contemporary. Fortunately, the idea was approved by the west lake management committee.
∇ 空間切換
∇ 空間形態變化
方向定了接下來便回到了16.5㎡的小空間的設計策略上。空間有限,最好的解決方式就是時間。將使用者的使用行為按照時間來組織,從進店溝通到挑選服裝,換裝、化妝造型,使用行為有先後,空間便有了更多的可能性。閑時,當店內沒有預約體驗時,一個完整的品牌展廳便被創造出來,也成為了這個狹小空間擺脫擁擠的最好留白。各個設計細節的尺度把控我們也力求精準,用化妝品的尺度設計梳妝台,用五金件的尺度設計抽屜和儲物櫃,用梳妝鏡的尺度設計立麵係統,以及一係列的隱藏式門、抽拉式衣櫃,將小空間能達到的最寬敞的體驗做到極致。
The best solution to deal with a space of only 16.5㎡ is to take time into consideration. The user’s behavior is organized according to time, from entering the store to choosing clothes, changing clothes and making up. Their behaving sequences bring the space more possibilities. In leisure time, a complete brand exhibition hall will be created, offering this small space a breath. We also strive to control the scale of each design detail precisely. We design the dresser with the scale of cosmetics, the drawers and lockers with the scale of hardware, the facade system with the scale of mirror, and a series of hidden doors and pull-out closets to make the most spacious experience of this small space.
∇ 室內概覽
∇ 妝造區
∇ 服裝展示兼收納
∇ 漢服展示
∇ 三個梳妝台
∇ 存包櫃
∇ 其他場景
∇ 平麵圖一
∇ 平麵圖二
∇ 立麵圖一
∇ 立麵圖二
項目信息
項目名稱: 西湖漢服體驗館
業主:杭州達哉文化有限公司
設計方:杭州形勢建築設計谘詢有限公司
公司網站:www.atmosarchitects.com
聯係郵箱:chunchunyang@atmosarchitects.com
項目設計及完成時間: 2019.12-2020.4
設計團隊:楊純純、李佳瑩
項目地址:杭州西湖風景名勝區-四公園
建築麵積:16.5㎡
攝影師:王寧
施工方:紹興百穀營造工程設計谘詢有限公司
材料:鋼化玻璃、鏡麵、木飾麵、木紋鋁合金
Project name:Hanfu Experience Store
Client:Hangzhou Dazai Culture
Design:Atmosarchitects
Website:www.atmosarchitects.com
Contact e-mail:chunchunyang@atmosarchitects.com
Design Year & Completion Year: 2019.12-2020.4
Design Team:Chunchun Yang, Jiaying Li
Project Location:Park 4, West Lake
Gross Built Area:16.5㎡
Photo credit:Ning Wang
Construction Team:Shaoxing Baigu Construction & Design
Products:Glass, Wood Finish, Aluminum alloy


