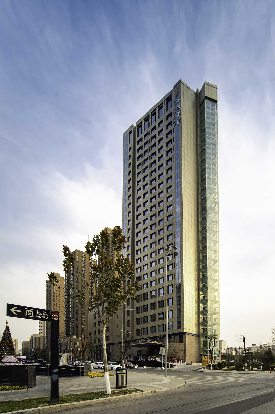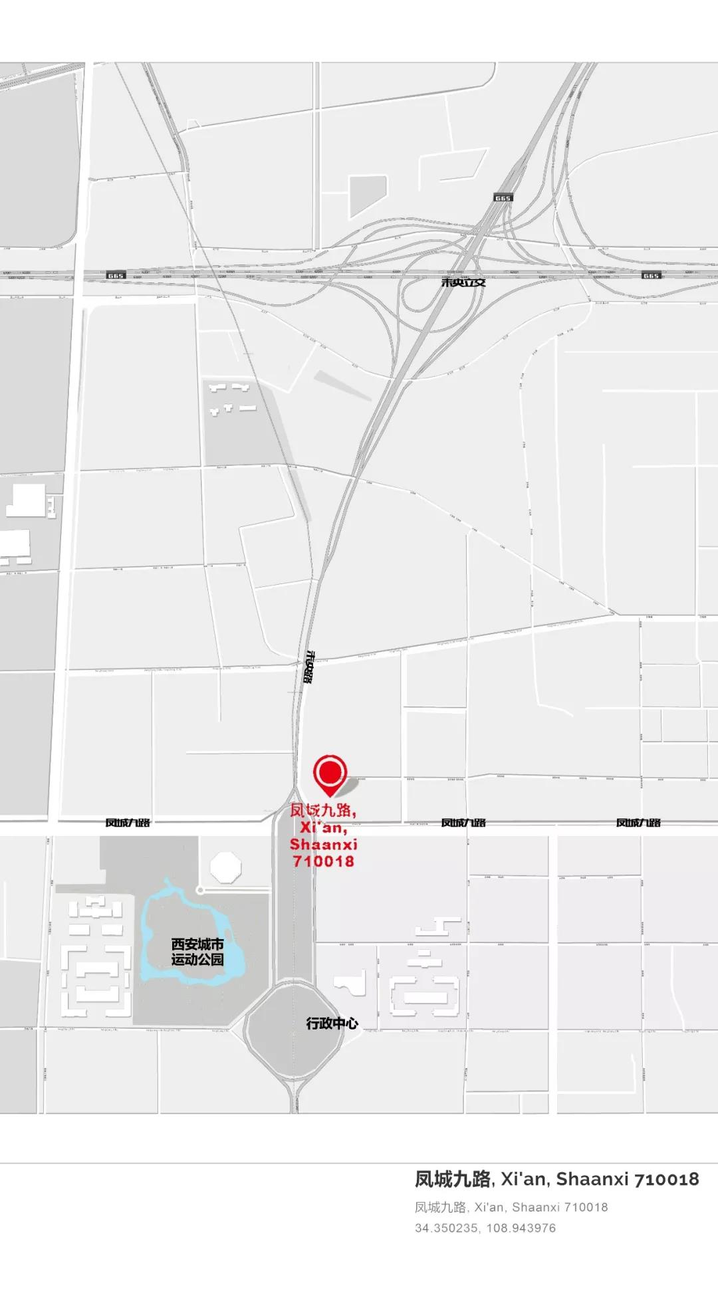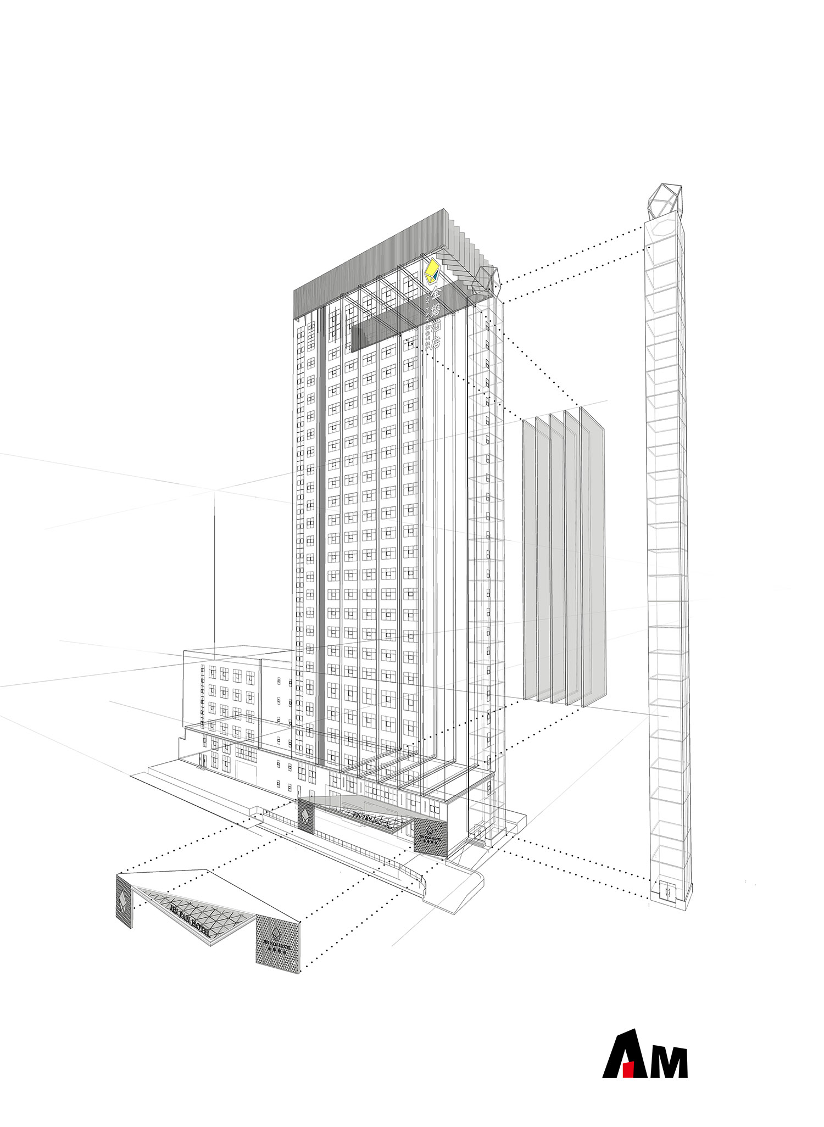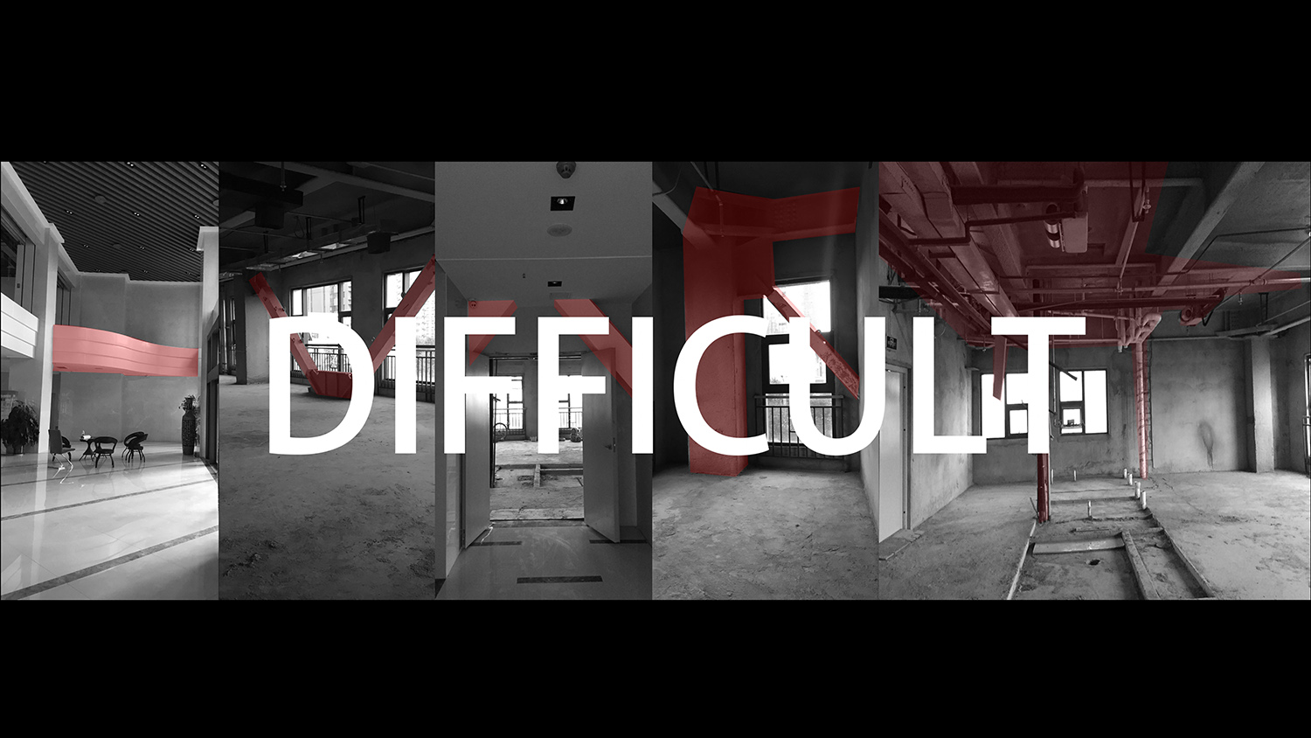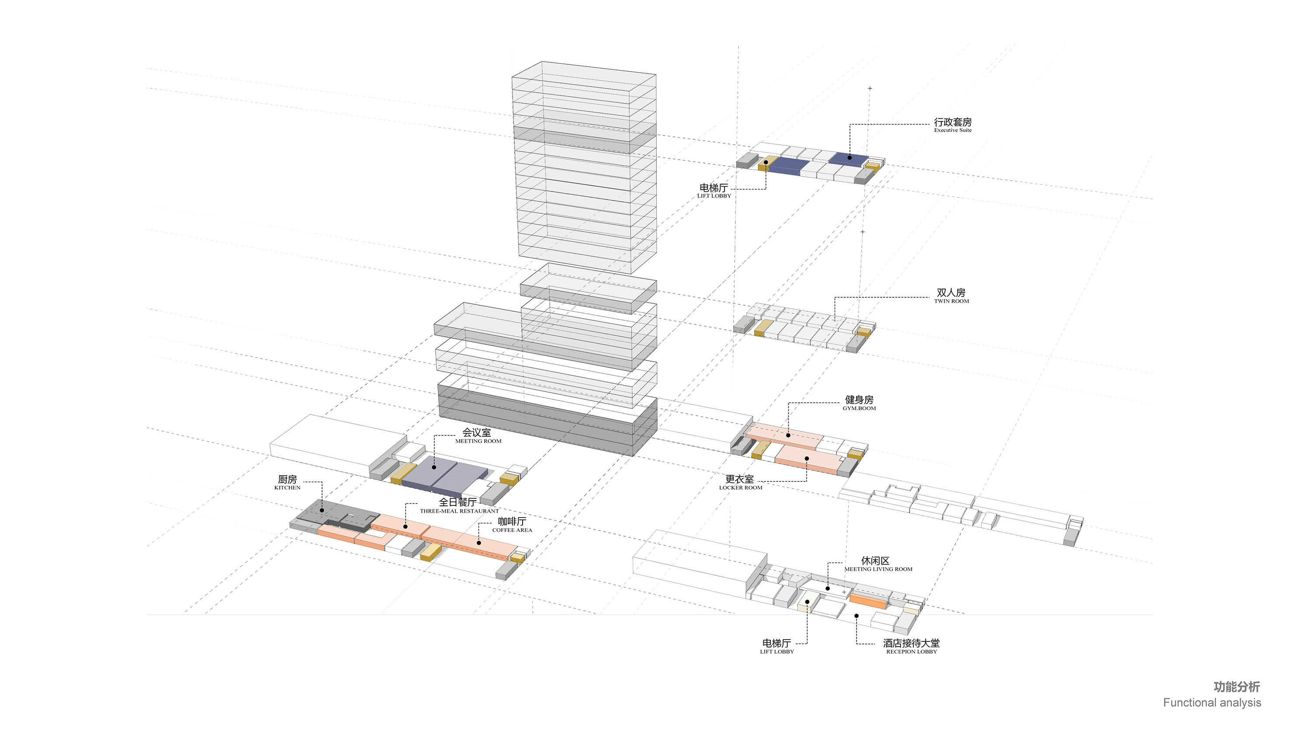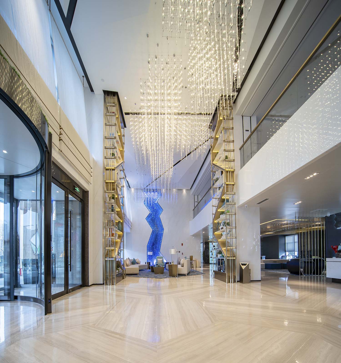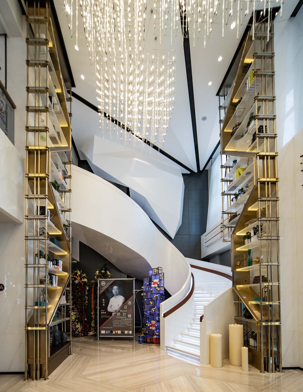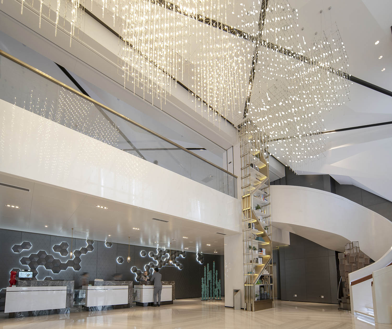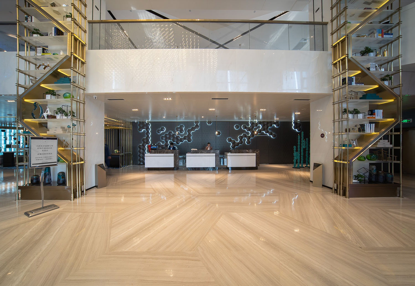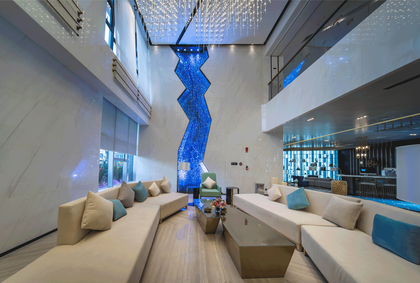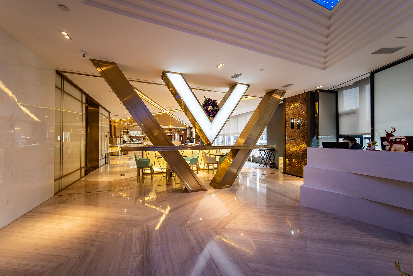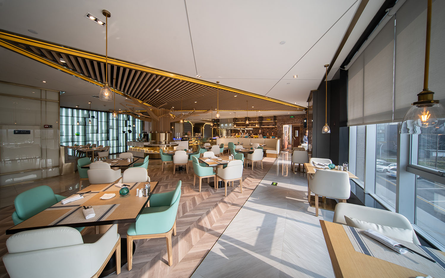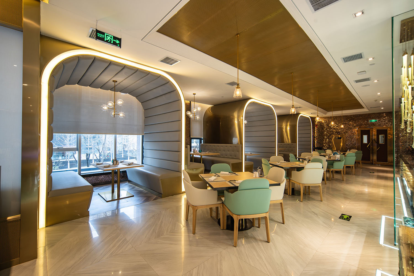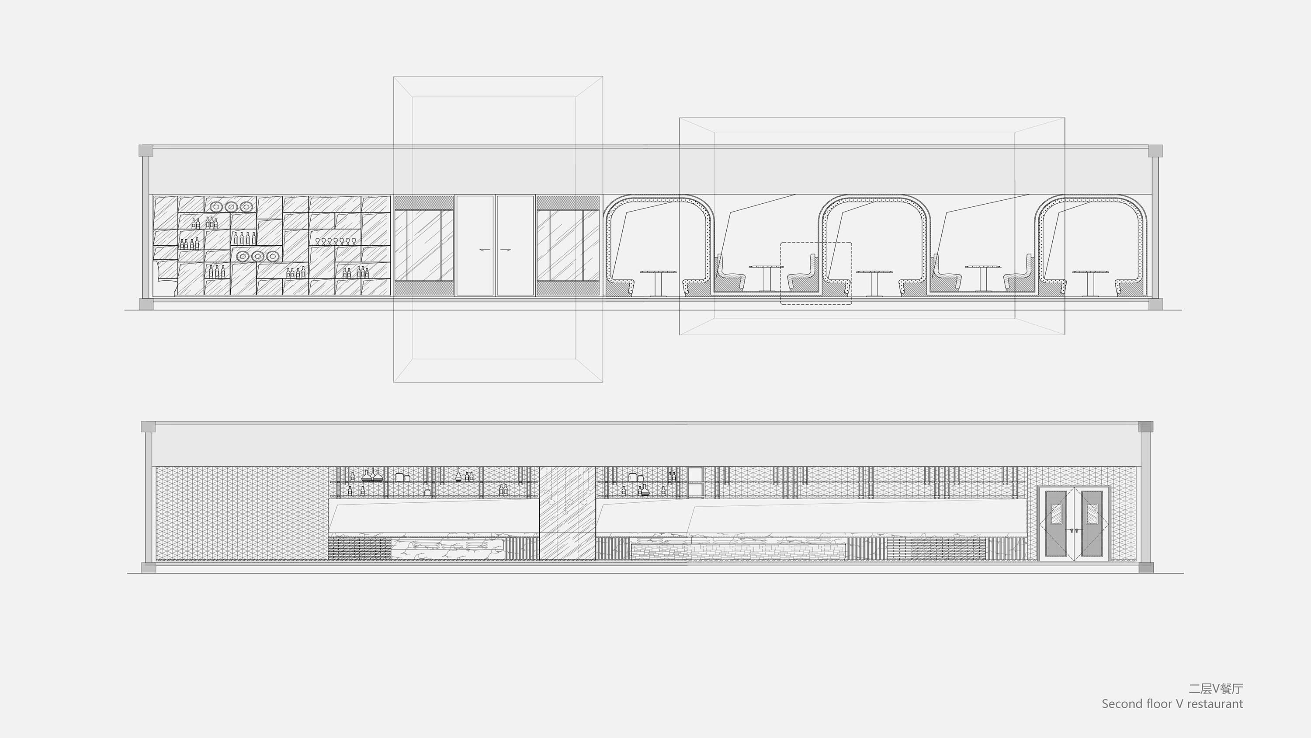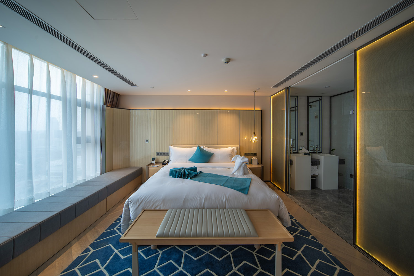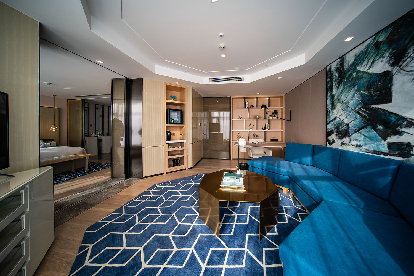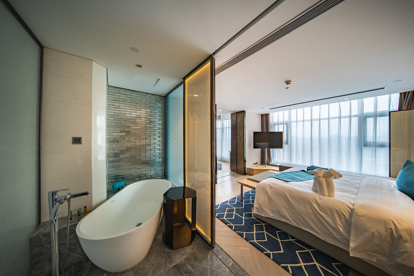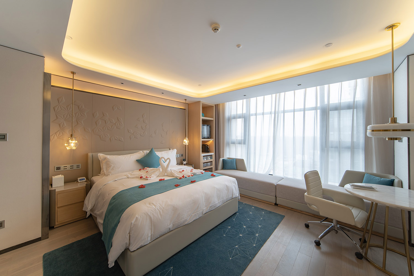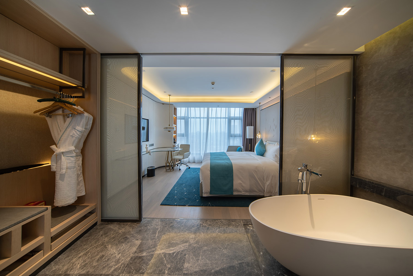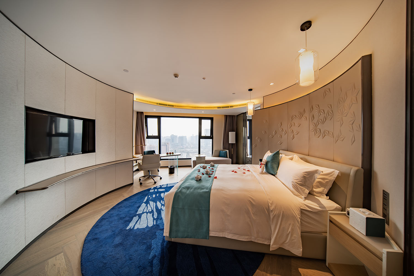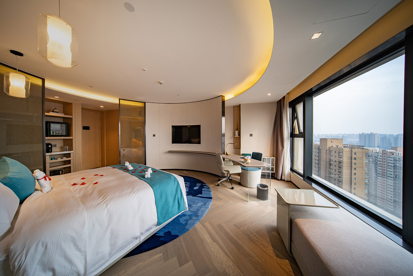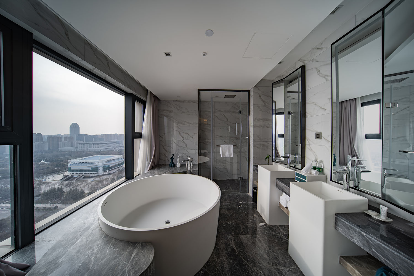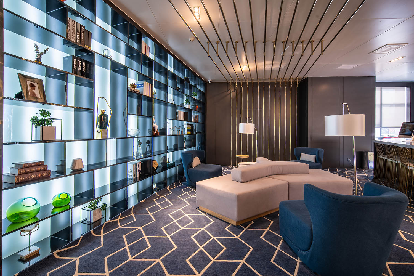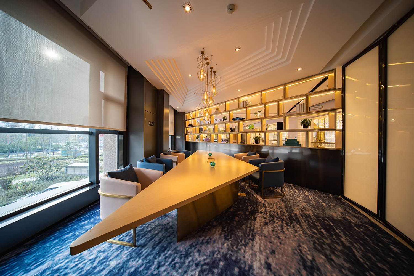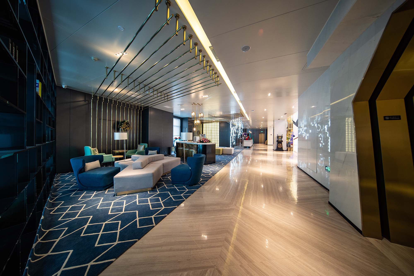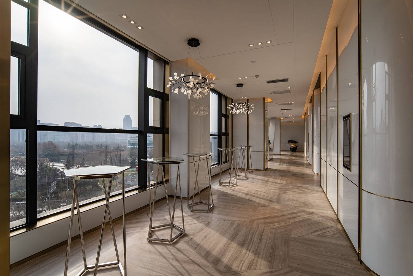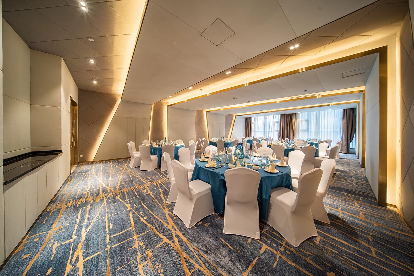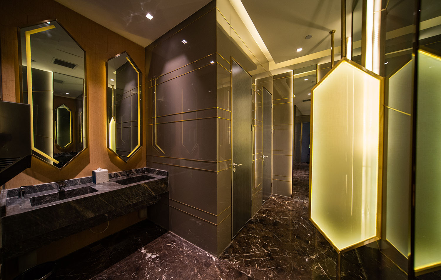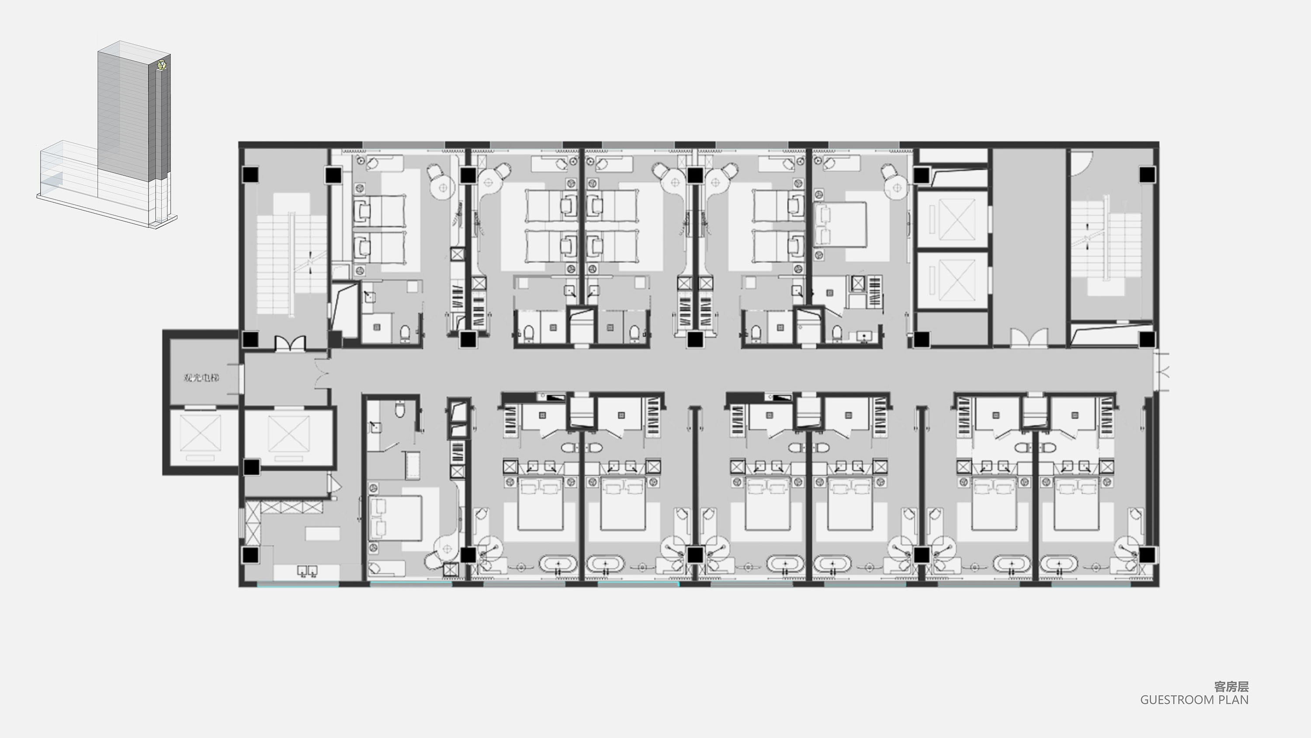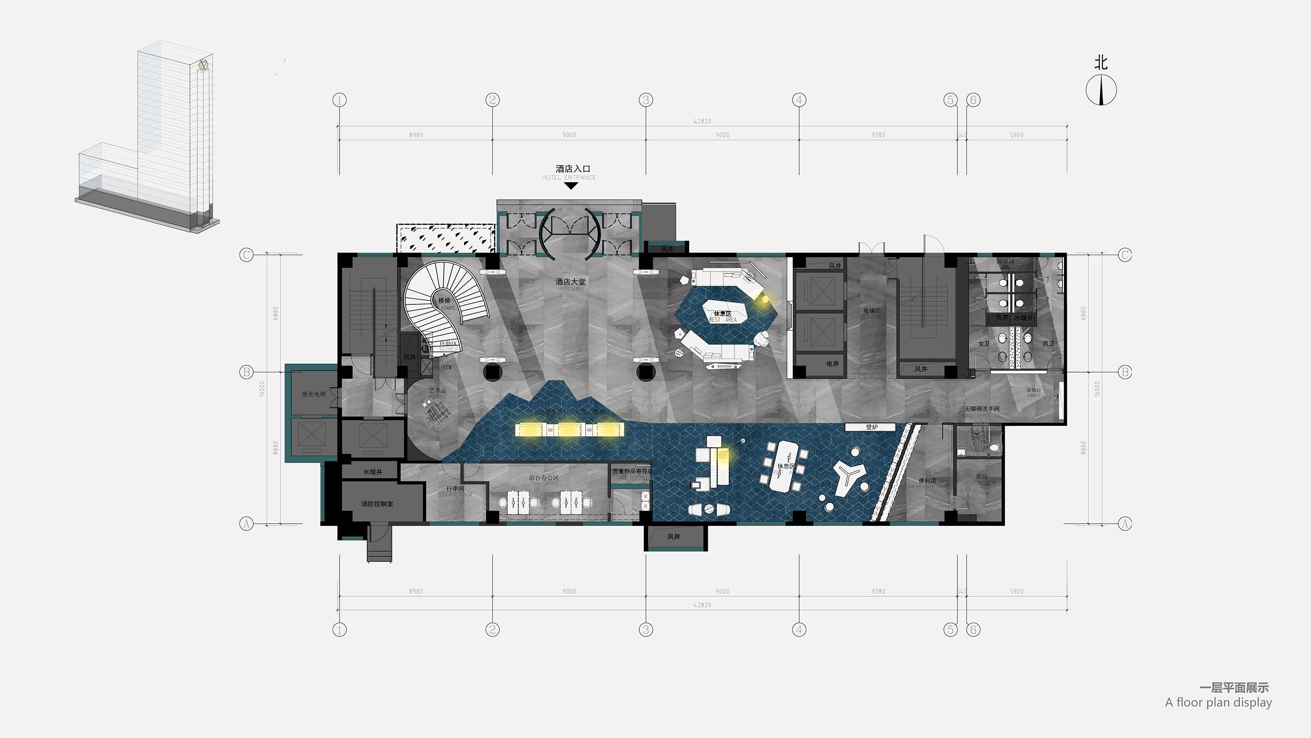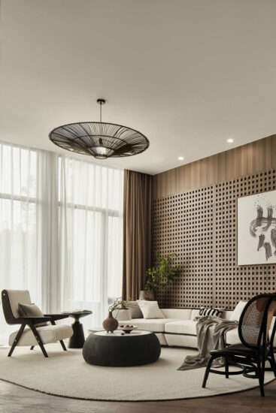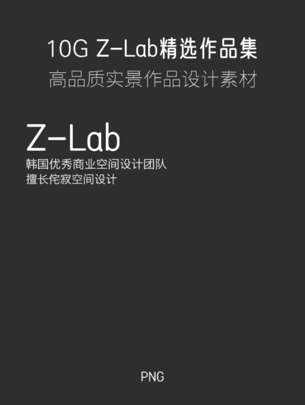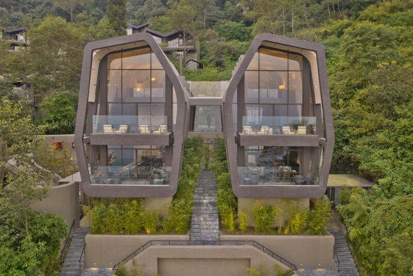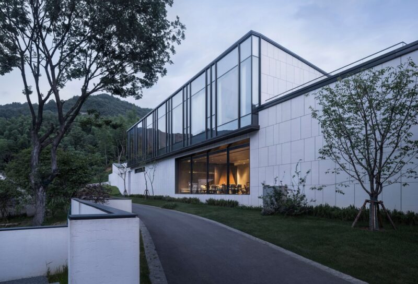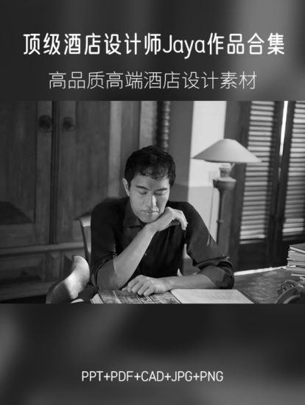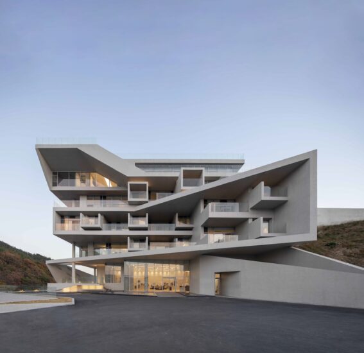全球設計風向感謝來自 北京AM雷雨明建築設計有限公司 的酒店空間項目案例分享:
項目背景
“秋風吹渭水,落葉滿長安”
“Autumn wind blows water, leaves are full of Chang’an”
四大古城:秦國鹹陽宮、西漢未央宮、先唐大明宮、西安城埋藏太多曆史的痕跡以及年代的殘影。空氣中依稀彌漫著千古傳承。
The four ancientcities: the Xianyang Palace in Qin Dynasty, theWeiyang Palace in the Western Han Dynasty, the Daming Palace in the TangDynasty, and the Xi’an City buried too many traces of history and theafterimages of the era. The air is faintly filled with the inheritance of theages.
金磐酒店位於西安市未央區,且坐落在擁有千年文化古城的“中軸線上”,未央區是西安市新的行政中心、城市中心區,是二十一世紀的”浦東新區”。在這個擁有曆史中心線與新時代中心點的位置上跨越千年,相互融合。
Jinpan hotel is located in Weiyang District of Xi’an City, and is located on the “central axis” of the ancient city with thousands of years of culture. Weiyang District is the new administrative center and urban center of Xi’an, and the “Pudong New Area” of the 21st century. In this historical center line and the center of the new era, it has crossed thousands of years and integrated with each other.
∇ 建築外觀
∇ 地理分析
西安城自古以來的尊貴氣息,結合設計師對材料質感與燈光融合表現,使打造出金磐酒店符合時代需求的西安名片。
The nobleatmosphere of Xi’an City since ancient times, combined with the designer’sperformance of material texture and lighting, has created the Xi’an businesscard that meets the needs of the times.
∇ 結構分析
∇ 原始結構
∇ 布局規劃
設計師在大堂入口以銀絲金屬和純淨亞克力承載古銅燈珠抒寫繁星點點律動。挑空層一側粗獷直下的幾何裂縫,無數高透水晶透出高原上仰望近在咫尺的銀河那樣的深邃且純淨。
At the entrance of the lobby, the designeruses a silver metal and a pure acrylic to carry the bronze lamp beads to writea starry rhythm. The geometric cracks on the side of the empty layer are roughand straight, and the numerous high-transparent crystals reveal the depth andpurity of the galaxy on the plateau looking up close to the Milky Way.
∇ 大堂
設計團隊在空間中對於幾何圖形的交錯搭配現在古銅金屬與伯爵白色大理石材質上的激烈碰撞,打造出現代酒店空間中對細節的高品質要求。
The design team’s intertwined geometry inspace now has a fierce collision between bronze metal and Piaget white marble,creating a high-quality detail in the modern hotel space.
∇ 大堂
前台背景延展整麵深灰啞光質感的多邊形金屬和流動的燈光設計借鑒了流動的東方元素,借以現代材質進而體現。
The foreground background stretches theentire surface of the dark gray matte texture of the polygonal metal and theflowing lighting design draws on the flowing oriental elements, which arereflected by modern materials.
∇ 前台
置身於整個大堂空間中,透過流動的光源與相互交錯的線條能清晰感知設計師賦予空間的溫情和空間與體驗者之間相互發現的樂趣。
In the entire lobby space, through theflowing light source and the interlaced lines, you can clearly feel the warmthof the space given by the designer and the fun of space and experience.
∇ 大堂休息區
二層西餐廳的位置由一條光帶指引的圓弧造型扶梯踏步而上,V餐廳的古銅造型LOGO與星空吊頂相交錯投入眼簾,運用了大量的精致古銅金屬與原色木,以材質為人體感觸第一要素體現空間細節上的用心。
The location of the second-floor westernrestaurant is stepped up by an arc-shaped escalator guided by a light belt. Thebronze-shaped LOGO of the V restaurant is intertwined with the star-shapedceiling, and a large number of exquisite bronze metal and original color woodare used. The first element of the human body senses the attention to thedetails of the space.
∇ 西餐廳
∇ 西餐廳牆麵
在居住者落腳的客房,設計師整體也給出了不同於其餘酒店客房的方案,選材和空間的整體配色,以原木的素雅搭配白色的潔淨,黑色金屬的結構收邊。使每一位夜造訪此地的客人在推開門的一瞬間便感受到靜態環境同燈光的柔和。
In the rooms where the occupants settled,the designer as a whole also gave a different scheme from the rest of the hotelrooms. The overall color of the materials and space was chosen to match thecleanliness of the logs with the white clean and ferrous metal structure.Everyone who visits this place in the night feels the softness of the staticenvironment and the light when the door is opened.
∇ 客房
在空間軟裝搭配上,每一件在空間中表現的配飾都經過設計師犀利眼光的篩選。以確保每一位房客在客房內的發現點與空間的探索。
In the space soft fit, every piece ofaccessories in space is screened by the designer’s sharp vision. To ensure thatevery tenant finds points and spaces in the room.
∇ 陳設
設計團隊在整個酒店方案上突破空間、材質、氛圍的規則。借由現代材料質感與造型燈光的營造,構建出具有空間體驗的精致酒店空間,從而滿足更多高品質出行要求的消費群體。
The design team broke through the rules ofspace, materials, and atmosphere throughout the hotel program. Through thecreation of modern materials and modeling lighting, we will create a refinedhotel space with a space experience to meet the needs of more high-qualitytravel consumers.
∇ 休息區
∇ 走廊
∇ 宴會廳
∇ 公共衛生間
在每一個繁星點亮的夜裏,在每一杯續加的咖啡和填滿的紙簍裏,我們找到了答案。每一次的創新突破都會有很多人在背後默默的付出,當然,我們也不例外。
In every starry night, inevery cup of coffee and filled basket, we find the answer. Every innovationbreakthrough will be quietly paid by many people behind, of course, we are noexception.
∇ 客房平麵圖
∇ 公區平麵圖
項目信息
項目名稱:西安金磐酒店
項目地址:陝西省西安市未央區
項目麵積:25000m²
設計公司:AM設計
設計總監:雷雨明
設計團隊:高珊、王祥鳳、祝昱民、白一文、高大
官網:www.amjdsj.com
時間:2018年12月
Project Name: Xi’anJinluo Hotel
Project address:Weiyang District, Xi’an City, Shaanxi Province
Project area:25000㎡
Design company:AM DESIGN
Design Director:Lei Yuming
Design team: Gao Shan,Wang Xiangfeng,Zhu Yimin,Bai Yiwen,Gao Da
Official website: www.amjdsj.com
Time: December 2018


