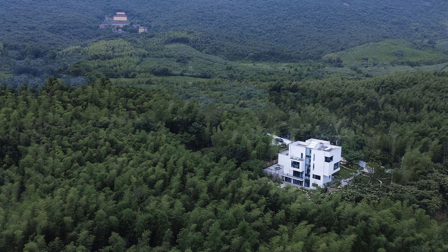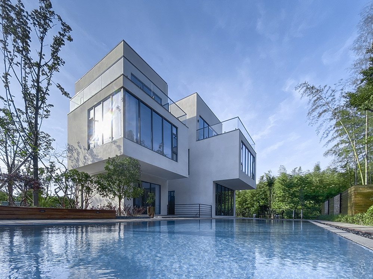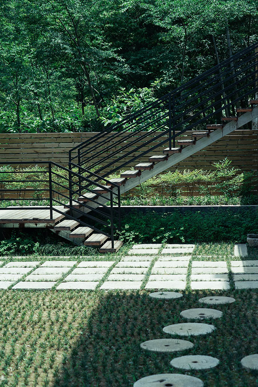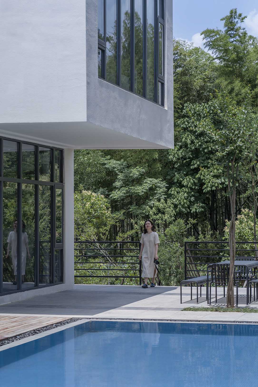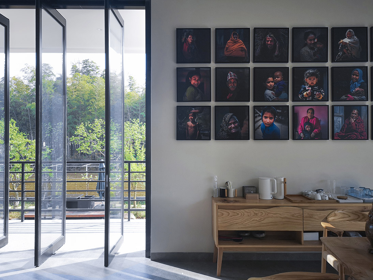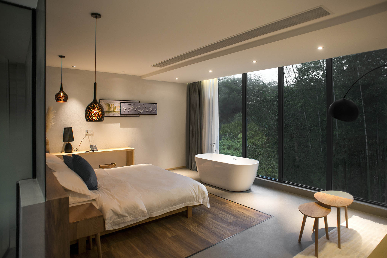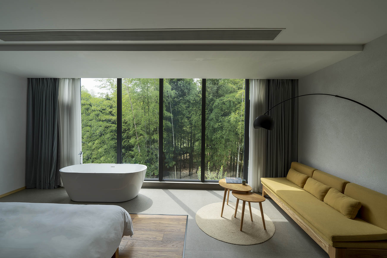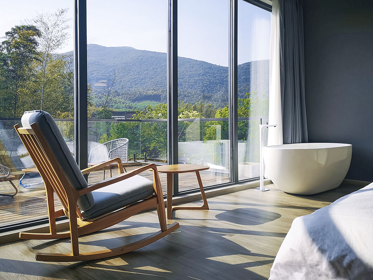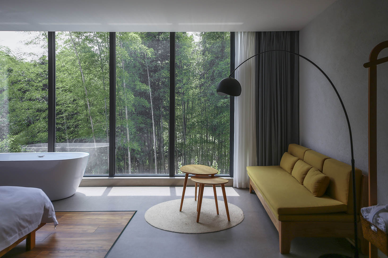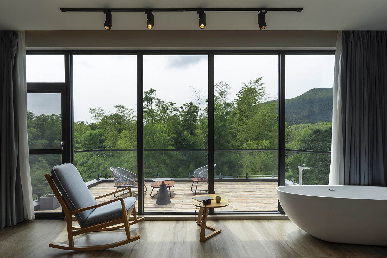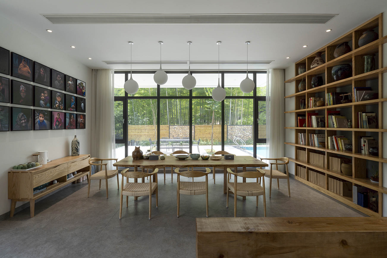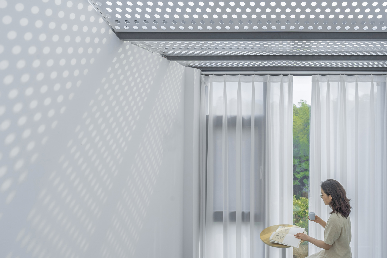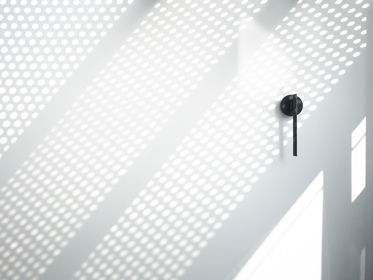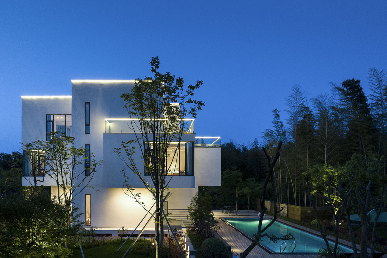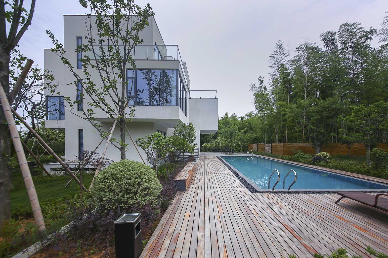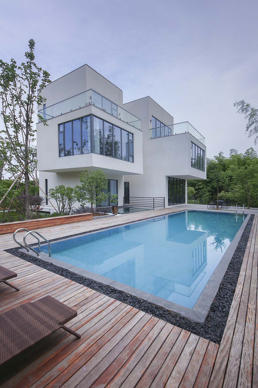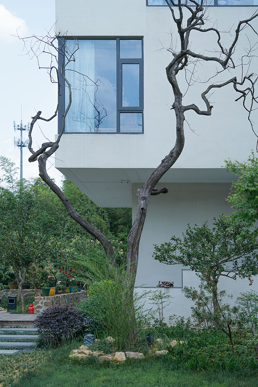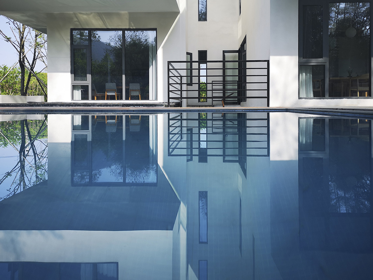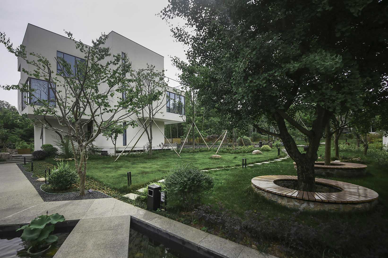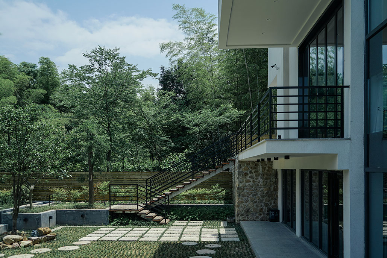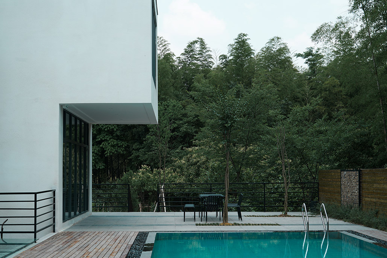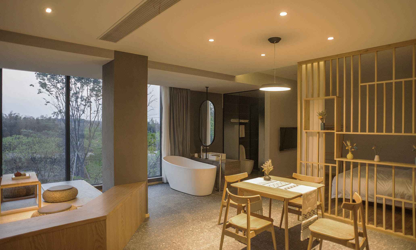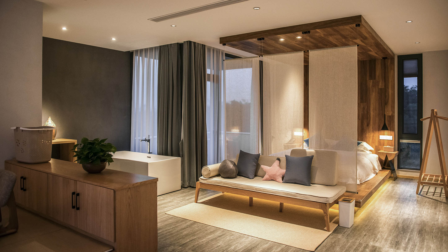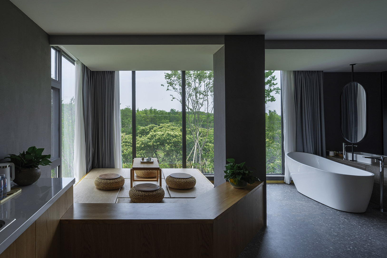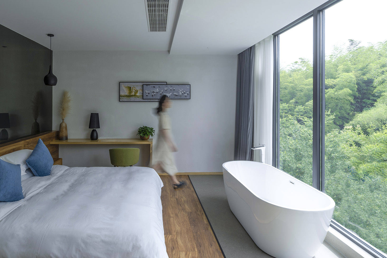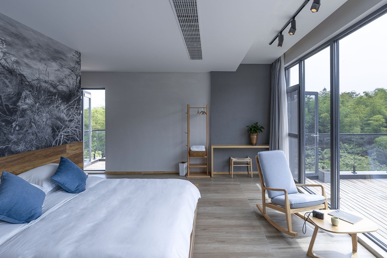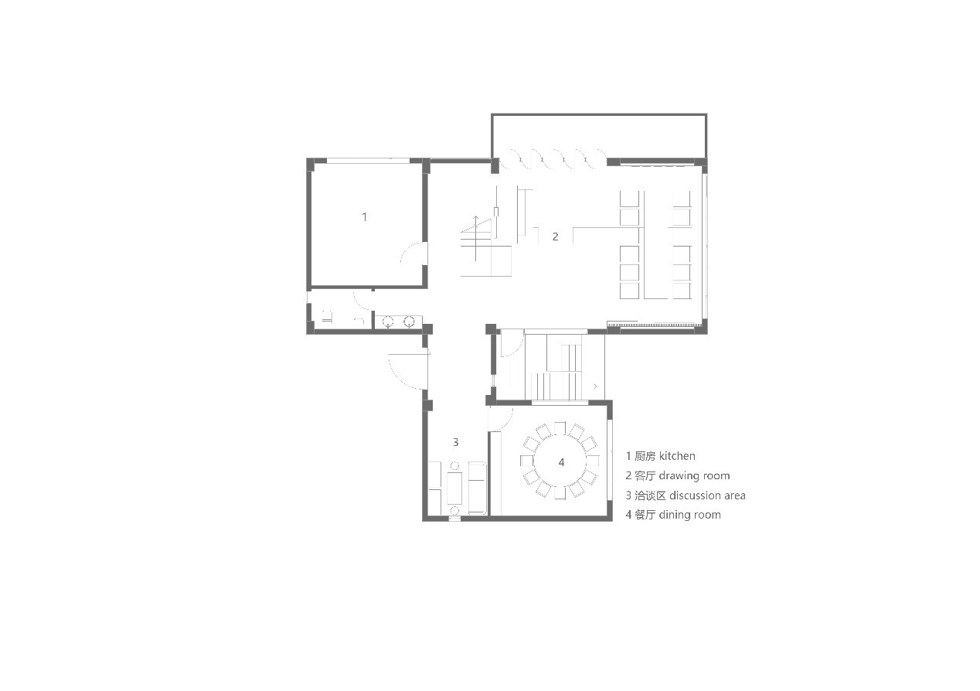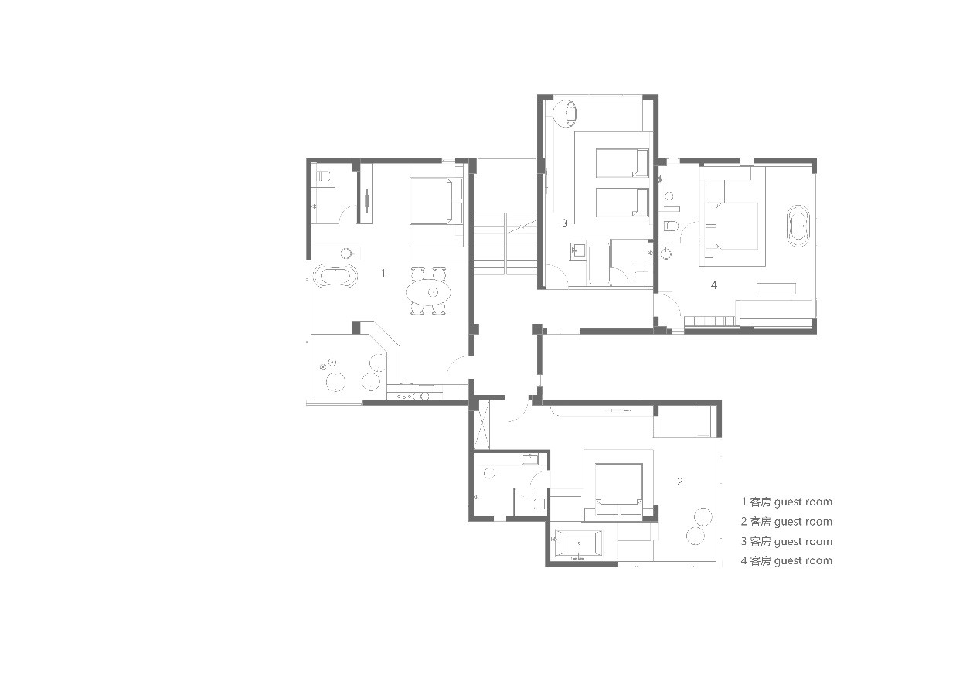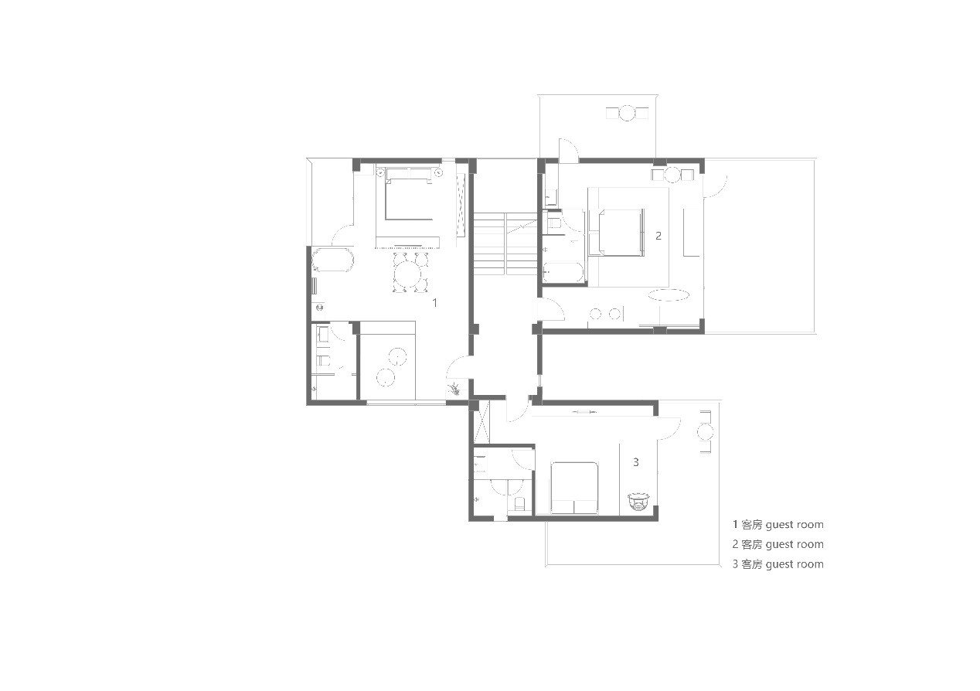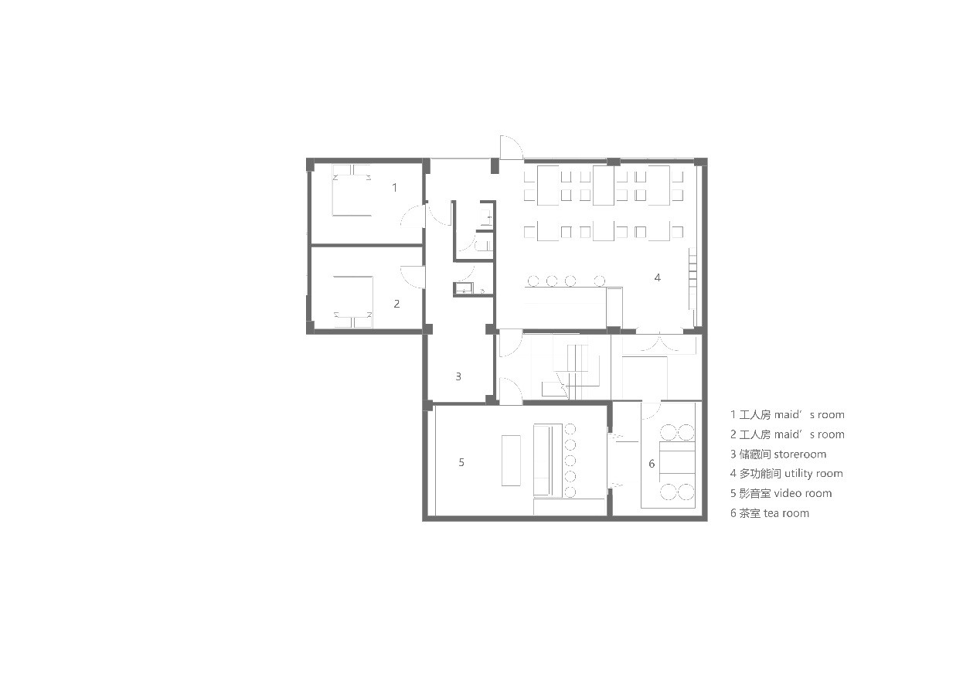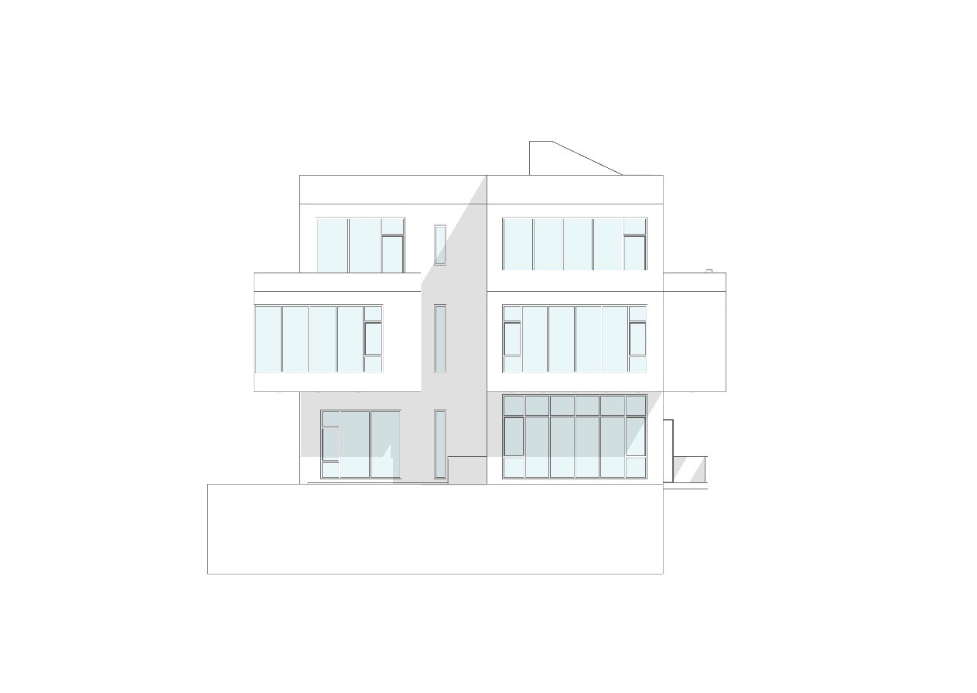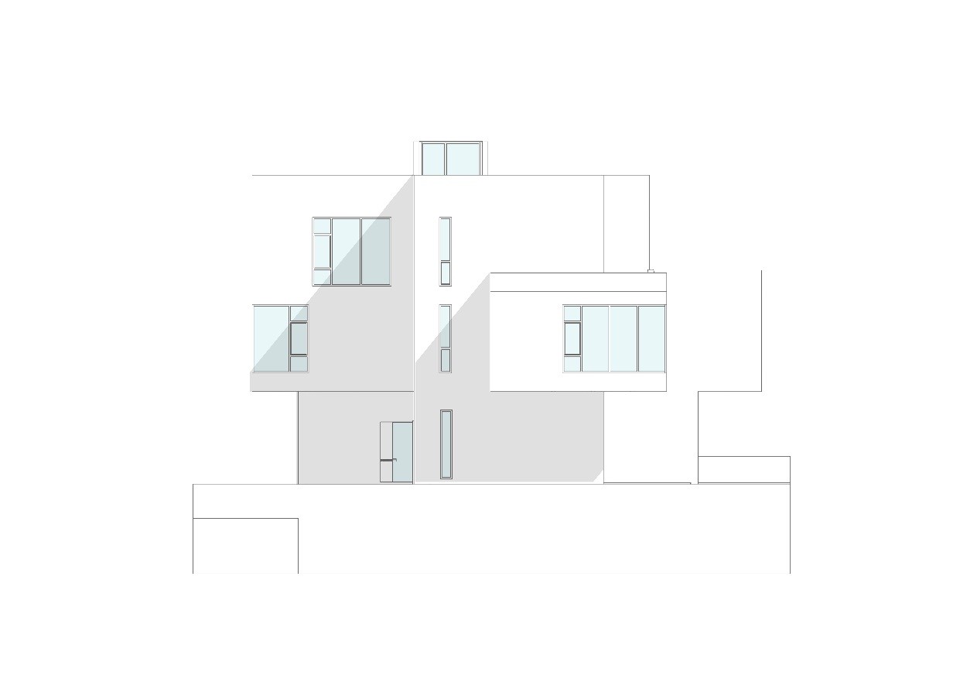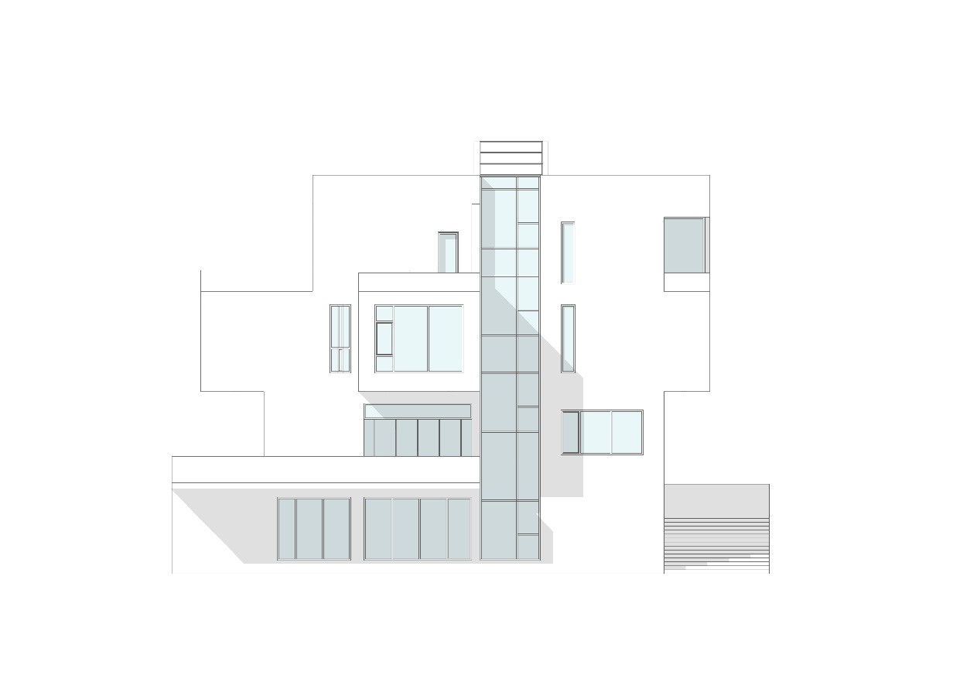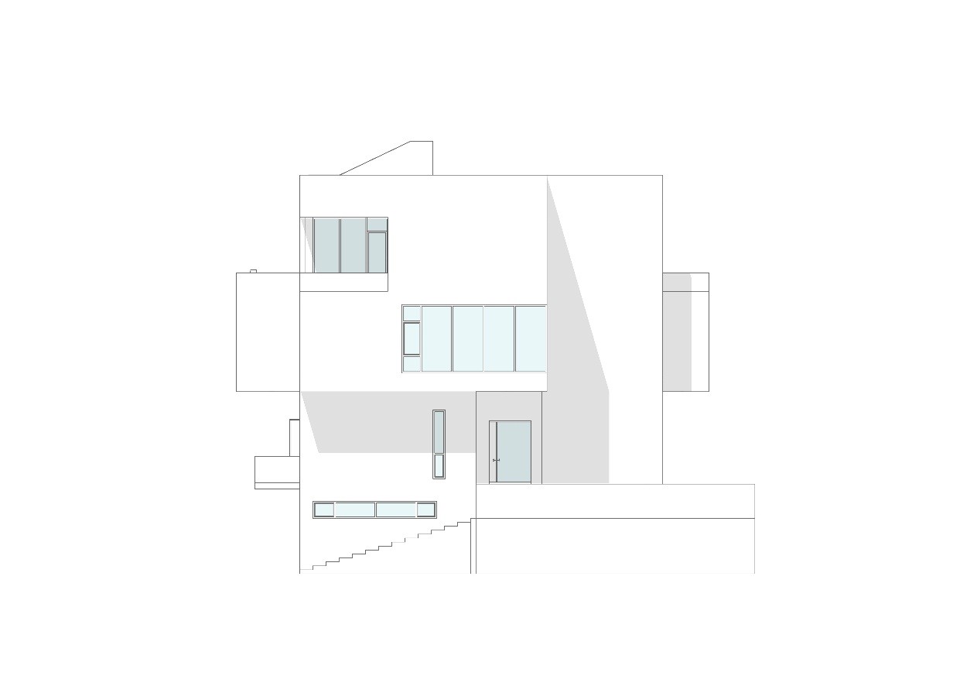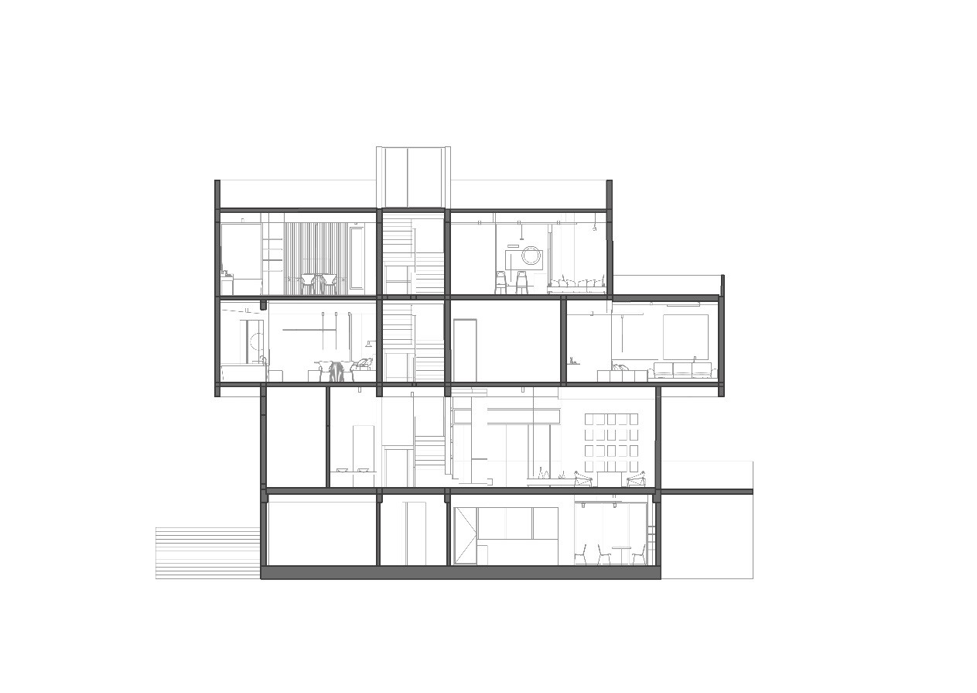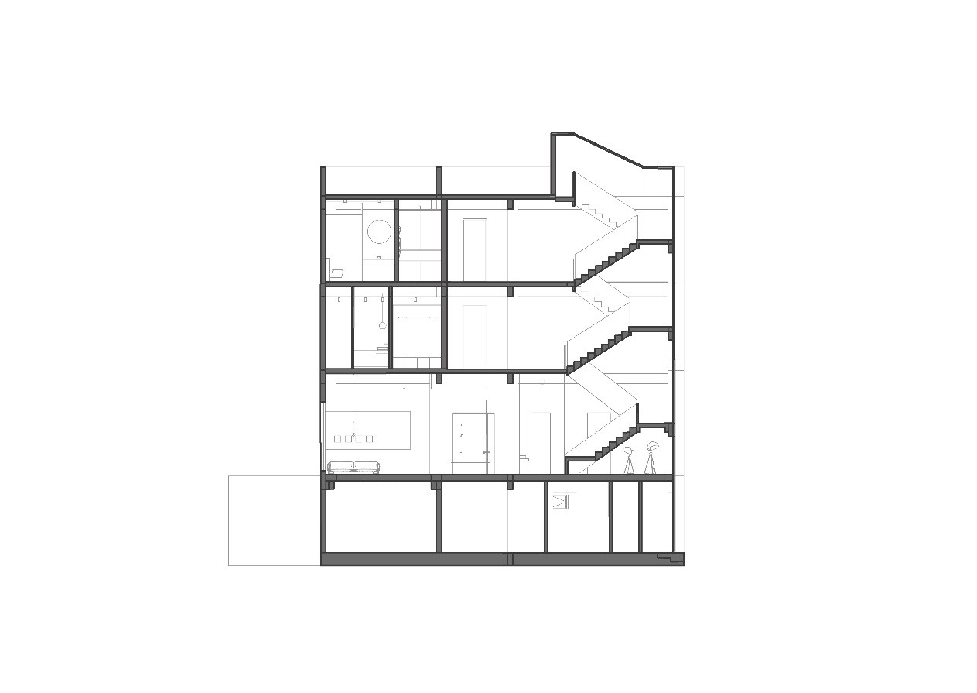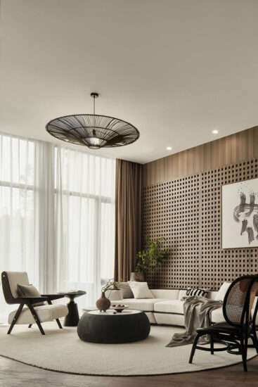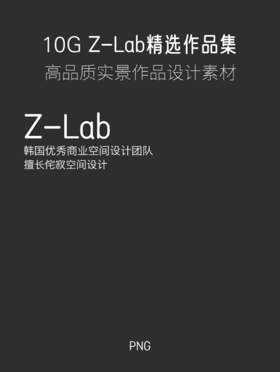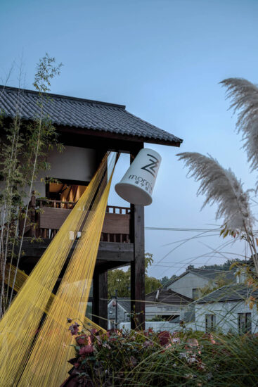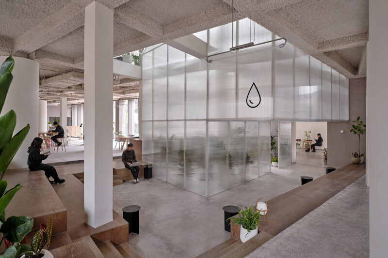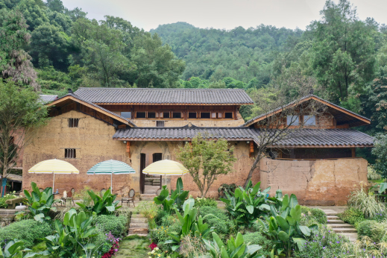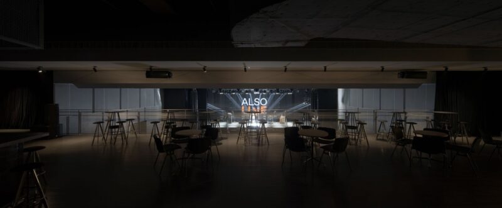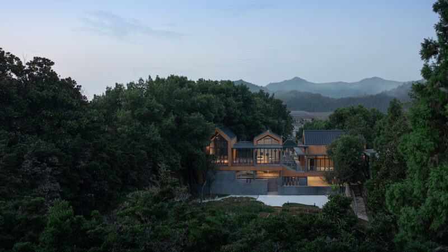全球設計風向感謝來自 平介設計 的民宿空間項目案例分享:
項目說明 Project Introduction
∇ 建築與周邊環境 Architecture and environment
鬆樓位於江蘇省無錫市,中國的陶都:宜興。周邊自然環境非常優越,處於風景秀麗的陽羨旅遊度假區中的龍池山風景區,不僅在基地四周有鬱鬱蔥蔥的竹林圍繞,遠眺外圍還能觀賞到群山和農田肌理、山上的禪院,一派山中氣象。
Songlou is located in Wuxi City, Jiangsu Province, China’s Tao Capital: Yixing. The surrounding natural environment is very superior. It is located in the Longchi Mountain Scenic Area in the scenic Yangxian Tourism Resort. Not only is the base surrounded by lush bamboo forests, but you can also see the farmland and the temple in the mountain.
建築師與業主對項目的理解不謀而合。這一隱匿在竹林中的民宿應借景於自然,融於自然。同時,身為攝影師的業主還希望自己的攝影作品能與民宿形成相得益彰的效果:既裝點空間的藝術性,同時也灌注作者的藝術修養,使得民宿更具有鮮明的個人特色。
The understanding of the project between the architect and the owner coincides. This homestay hidden in the bamboo forest should borrow the scenery and blend with nature. At the same time, as a photographer, the owner also hopes that his photographic works can be exhibited in the homestay: it not only decorates the artistry of the space, but also infuses the owner’s artistic accomplishment, making the homestay more distinctive and personal.
∇ 純粹的建築形式 Pure architectural form
建築通體呈現簡約的白色,通過方盒子的穿插組合、形體上的退讓或出挑,不僅豐富空間類型,獲得更多能夠親近自然的灰空間,又能保持整體純粹的建築形式。最終讓建築既融入在這片綠意盎然,又引人注目:建築、遠山、竹林、流水共同構建出了現代人所向往的詩意棲居生活,樸素、自然、閑適。
The whole building presents a simple white color. Through the various combination of spatial boxes, it not only enriches the space types, obtains more gray spaces that are close to nature, but also maintains the overall architectural form. The architecture is therefore outstanding from the surrounded green area: architecture, mountains, bamboo forests, and flowing water together create the poetic living life that modern people aspire to, which is simple, natural and leisurely.
∇ 庭院一角 Fragment of the yard
∇ 一層室內公共空間 Ground floor public space
功能排布上,負一層作為多功能娛樂空間:卡拉OK、影視廳、娛樂室、水吧台等皆備,地下室的空間特性能在一定程度上弱化噪音幹擾,保證一部分客人在此休閑娛樂時,其他客人也能安然入睡;一層即是地下娛樂空間與樓上私密安靜的客房空間的過渡,接待服務、閱讀品茗都在這裏發生,也是客人間互動交友的重要公共空間;在二層和三層布置了7間獨立客房,每一間都擁有良好的觀景視野,與自然親密互動。
In terms of functional arrangement, the underground floor is used as a multi-functional entertainment space: Karaoke, film hall, entertainment room, water bar, are all available. The spatial characteristics of the basement can reduce noise interference, ensuring that some guests can sleep peacefully. The first floor is the transition between the underground entertainment space and the private and quiet guest room space, where reception services, tea drinking and reading takes place, and it is also an important public space for guests to interact and make friends. There are 7 independent rooms on the second/third floor, each of them has a good natural view that can please guests.
∇ 客房全景窗 Views in the guestrooms
如果說實牆體的設置是為了劃分空間功能、創造私密性的必要,那麼在本項目中,窗、陽台、玻璃隔扇等具有連接建築與景觀場景功能的構件就成為了讓室內與室外、人與自然、建築與自然互聯互通的重要手段。在二、三層的客房,設計師根據每間客房所處方位與周邊自然條件,采用了朝向不同景觀的大麵積轉角落地窗。同時,每間客房的主題與其觀賞到的不同景觀(溪澗、遠山、茂密的竹林等)呼應,形成了不同的室內風格,這些落地窗如同攝影中的取景框,將不同的自然景觀如同畫卷一般完整地在住客眼前展開,建築內部實現了對自然景色最大化的吸納,“探溪”“沐陽”“搖竹”等別致的房間名也由此得來。在鬆樓裏,每一處開窗都是作為攝影師的業主與設計師精心觀察後的取景編排。
If the wall division is necessary to divide space functions and create privacy, then in this project, components such as windows, balconies, and glass partitions become a way to connect the indoor and outdoor, building and the landscape, people and nature. For the guest rooms on the second and third floors, the designer adopted large-area corner windows facing different landscapes according to the surrounding natural conditions of each room. At the same time, the theme of each guest room echoes its different window scenery (streams, mountains, bamboo forests, etc.), which forms different interior styles. These floor-to-ceiling windows are like a frame in photography, making different natural landscapes like a picture scroll. Completely unfolded before the eyes of the residents, the interior of the building has realized the maximum absorption of natural scenery, and the unique room names such as “Tanxi”, “Muyang” and “Shaking Bamboo” are also derived from this. In the Songlou homestay, every window opening is a framing arrangement after careful observation by the photographer owner and designer.
∇ 客房露台 Balcony of guestroom
露台作為能切實地將人引入真實自然的建築元素,玻璃扶手的采用進一步將人與自然的距離縮短。對於住客們來說,露台也是最受歡迎的空間,在這裏,既可以靜坐享受山間帶點潮濕的微風,聆聽鳥語聞見花香,亦可以舉行派對、做為小型的露天營地,享受無人打擾的歡聚時光。
The terrace is an architectural element that can effectively introduces people into the real nature, and the use of glass handrails further improves the relationship between people and nature. For residents, the terrace is also the most popular space. Here, you can sit and enjoy the humid breeze in the mountains, listen to the birds and smell the flowers, and you can also hold parties and serve as a small open-air camp.
∇ 公共區域 Public space
∇ 垂直交通核 Staircase core
低調樸素的原木材料是室內設計的重要元素,一方麵延續了質樸自然的山間景觀特質,同時又讓業主藝術化的攝影作品在原木的襯托下顯得不那麼遙遠,平添了幾分質樸的魅力。負一層、一層公共空間的設計靈活運用承重結構,創造多樣活動空間的同時也消解了承重結構對空間的分割與阻隔。整個公共區域基本不設置門洞,空間開敞明亮,滲透強烈,僅借用樓梯、低矮的木牆作為一些特定空間(如書房)的界定。
The wooden material is an important element for the interior. On the one hand, it continues the pristine and natural mountain landscape characteristics, and at the same time makes the owner’s artistic photographic work a bit of rustic charm. The design of the public space on the first floor and the first floor flexibly uses the load-bearing structure to create a variety of activity spaces and at the same time eliminate the division and obstruction of the space by the load-bearing structure. There are basically no door openings in the entire public area which makes it open and bright. Only low wooden walls are used as the division of some specific spaces (such as study room).
∇ 建築夜景 Night view of the project
∇ 室外泳池 Outdoor swimming pool
∇ 庭院一角 Fragment of the yard
∇ 客房一角 A corner of the guest houses
∇ 1層平麵圖 Floor Plan 1F
∇ 2層平麵圖 Floor Plan 2F
∇ 3層平麵圖 Floor Plan 3F
∇ 地下1層平麵圖 B1 Plan
∇ 立麵圖a Facade a
∇ 立麵圖b Facade b
∇ 立麵圖c Facade c
∇ 立麵圖d Facade d
∇ 剖麵圖a Section a
∇ 剖麵圖b Section b
項目信息
項目名稱:鬆樓
設計方:平介設計
公司網站:parallect-design.com
聯係郵箱:di.huang@parallect-design.com
項目設計&完成年份:2019
主創設計:黃迪
設計團隊:孫雪怡,張晨,肖明峰,蒙瑉瑉,肖湘東
項目地址:宜興,江蘇
建築麵積:700m2
攝影版權:姚傑奇
客戶:鬆樓藝宿攝影民宿
Project name: Pine House
Design: Parallect Design (Suzhou)
Website: https://www.parallect-design.com/
Contact e-mail: di.huang@parallect-design.com
Design year & Completion Year: 2019
Leader Designer:Di Huang
Design Team:Xueyi Sun, Chen Zhang, Mingfeng Xiao, Minmin Meng, Xiangdong Xiao
Project location: Yixing, Jiangsu
Gross Built Area (square meters): 700m2
Photo credits: Jieqi Yao
Clients: Pine House Photography B&B


