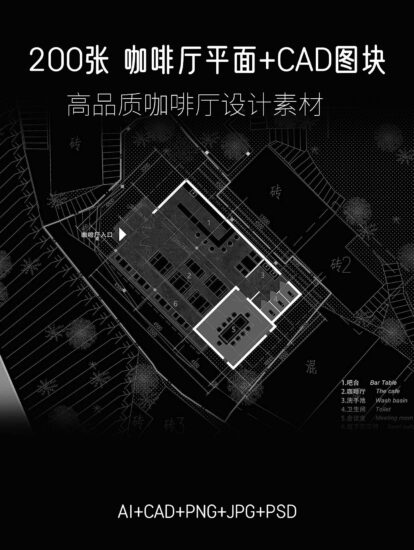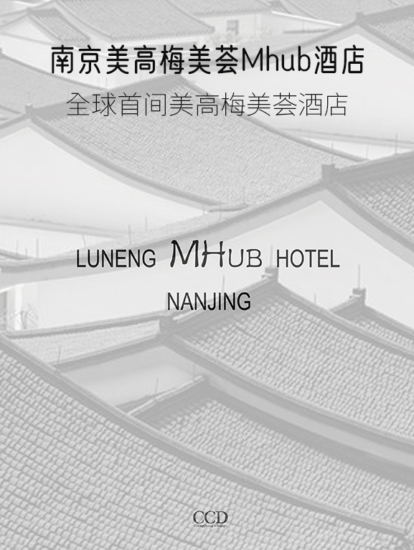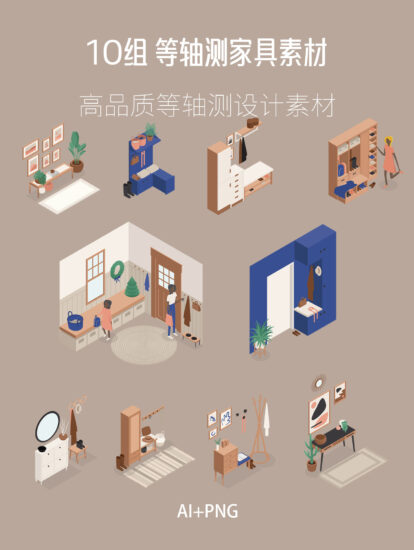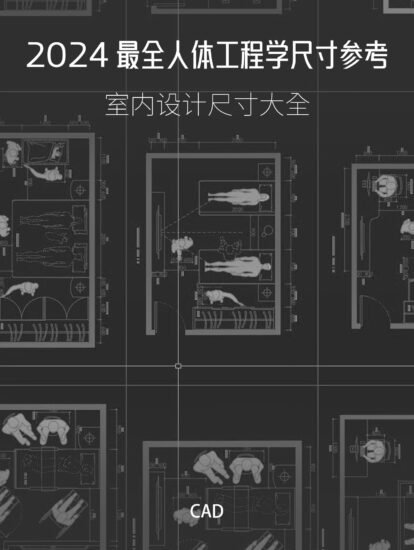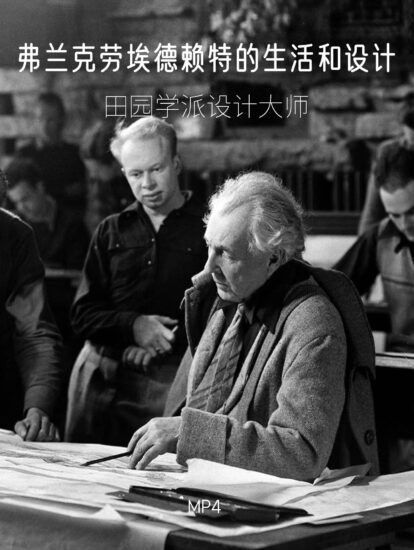全球設計風向感謝來自 Peng & Partners/鵬和朋友們設計公司的展廳空間項目案例分享:
“廚房在當下住宅建築中有什麼樣的地位?”
What’s the role of kitchen in contemporary residential buildings?
業主會認為廚房不僅是功能剛需,更應代表自己的鮮明個性,要顏值也要氣質;建築師認為廚房是表達建築的重要語言,是空間動線的重要環節,是超越功能的最佳形式,如何用建築思維去思考廚房設計,便是“建築與廚房”的樂趣所在,這恰好也是LEICHT廚房設計的邏輯所在,近期開放的德國LEICHT勞斯櫥櫃位於深圳灣一號的旗艦展廳,既個性又嚴謹,可能是述說“建築與廚房”完美的案列。
Homeowners would think that kitchen is an indispensable & functional area and it should combine aesthetics and distinctive character, while architects see kitchen as an important architectural language, a key part of spatial circulation, and a perfect form that go beyond functionality. Conceiving kitchen design from architectural perfective is the fun part of the “Architecture + Kitchen” concept, and has always been the design logic of LEICHT kitchen. Recently, LEICHT unveiled a flagship showroom in Shenzhen, situated at One Shenzhen Bay, China.This distinctive yet rigorous showroom is a perfect example for illustrating the relationship between architecture and kitchen.
1.“建築的永恒真理是,秩序、空間和比例。”
——密斯·凡德羅(Ludwig Mies Van der Rohe, 1886~1969)
“The eternal laws of architecture: Order, Space, Proportion.”
— Ludwig Mies Van der Rohe, 1886~1969
LEICHT廚房在設計上極為嚴格的講究邏輯和秩序,所有的設計都遵循LEICHT體係下強大的模數係統和組合規律,再通過德式精工和人體工學將設計產品化、功能化,而這也正是建築設計的理念基石。
As conceiving the interiors of this showroom, Wang Peng, the chief designer, tried to trace the source of the logic and order of forms.
設計師王鵬在構建這個展廳的空間設計時,從一開始便追本溯源去考究每一個形式的邏輯和秩序:
∇ 古典之起點,公元前438年建成的雅典衛城帕特農神廟
在公元前5世紀的希臘,畢達哥拉斯認為,萬物的本質是數。世界法則的本質是數理的自然,建造的現實本質就建立在此基礎上。
Back to 5th century B.C., Greekmathematician and philosopherPythagoras considered number as the essence of all things. The rules of the universe lie in mathematics, which is also the foundation of the essence of construction.
意大利文藝複興(始於14世紀初,延續3個世紀)繼承了古希臘的建築成就,鞏固了數學規律及幾何原理作為建築學的基礎,逐漸確立古典建築美的法則和範式。
Renaissance (started from the 14th century) in Italy inherited architectural achievements of ancient Greece, consolidated the mathematical laws and geometric principles as the foundation of architecture, and gradually established aesthetic laws and paradigms of classical architecture.
這是一段延綿兩千多年的光輝文明史…
This is a glorious history that spans 2,000 years or so.
萬神廟是古羅馬遺留下來的巔峰之作,核心要素之一是比例。穹頂直徑3.43米與高度的43.43米,構成一個完美的圓形。
Pantheon is a great architectural masterpiece of ancient Rome, with proportion as its key element. The dome has a diameter of 3.43m and a height of 43.43m, forming a perfect round shape.
2.為何賦予廚房空間“非宜人”的尺度和形式?
Why endowing kitchen space with “inappropriate” scale and form
“當人類立誌超越功能的時候,它(卡拉卡拉浴場)就成了一個奇跡。在這裏,人們的願望是要建一座100英尺(30.48米)高的穹頂,人們在裏麵洗澡。8英尺(2.45米)就足夠實現這個功能了。而現在,即使已成廢墟,它仍然是一個奇跡。”——路易斯.康給了最有力的回答
Louis kahn gave a powerful answer to this question. He once visited the Baths of Caracalla in Rome – now just a ruin, but in Roman times swelling high above the visitors, and praised it a marvelous realization on the part of the Romans to build such a space, which goes beyond function. According to his view, we all know that we can bathe just as well under an eight-foot ceiling as we can under a hundred-foot ceiling, but there’s something about a hundred-foot ceiling that makes a man a different kind of man.
超高尺度配合以古代拱券為原型的弧頂,賦予了廚房生活一種莊重的儀式感。比起日常,它更像是一座普通人可以居住使用的宮殿。
Super height is combined with arced ceiling that draws on ancient vaults, endowing kitchen activities with a solemn sense of ritual and making it look like a palace that is available to ordinary people.
反任意性的模數和軸線,為空間提供度量的依據。古典的審美觀念不僅僅局限於外形,還在於規則與比例。
Anti-arbitrary modules and axes provide the basis for measurement of the space. Classical aesthetics is embodied not only by form, but also by rules and proportions.
柏拉圖之眼,源於對自然抽象的總結。圓弧、方形和圓形,絕對的完型,占據著古典美學的至高點。
“PlATO Eye” is derived from abstract summary of nature. Arc, square and round are ideal forms that perfectly embody classical aesthetics.
3.卡洛.斯卡帕的作品中,“美”是第一直覺,藝術是第一字眼。其後,是驚奇,再後是對“形式”的內在認識。對不可分割的元素的整體性直覺。設計就教於神(自然)使元素成形,藝術創作使“形式”的整體性得以顯現。被挑選的元素奏起交響樂在元素間節點喚起裝飾,這是場慶典。“細部”是對神(自然)的崇愛。——路易斯.康
In the work of Carlo Scarpa
‘Beauty’
the first sense
Art
the first word
then Wonder
Then the inner realization of ‘Form’
The sense of the wholeness of inseparable elements
Design consults Nature
to give presence to the elements
A work of art makes manifest the wholeness of the ‘Form’
a symphony of the selected shapes of the elements.
In the elements
the joint inspires ornament, its celebration
The detail is the adoration of Nature.
—— Louis Kahn
以尺度、數學建立秩序。
Order is formed by scale and mathematics.
數量、尺度與均衡從美學的教義中剝離出來時,餘下的隻是貧乏之物。
Quantity, scale and balance are stripped from the doctrine of aesthetics.
4.“美將來自美的形式和整體與局部的呼應、局部與局部之間的呼應以及局部再次與整體的呼應;這樣,建築就可以變成一個完美且完整的體,其中的每一個組成都與其他組成相協調,所有組成都是構成整體建築的一部分。”
——文藝複興時期偉大建築師 帕拉第奧/ Palladio (1508-1580)
BEAUTY will result from the form and correspondence of the whole, with respect to the several parts, of the parts with regard to each other, and of these again to the whole; that the structure may appear an entire and compleat body, wherein each member agrees with the other, and all necessary to compose what you intend to form.
— Andrea Palladio(1508-1580), great architect in Renaissance period
建築大師勒·柯布西耶Le Corbusier,其唯一版權色係(LES COULEURS),應用在空間之中,與深暗木色構成低調而高級的建築感。
Original Le Corbusier colours are utilized in the space, forming a low-profile yet upscale architectural sense together with the dark wood hue.
廢石堆裏的白色大理石“雕塑”,被完美的弧線切割的那刻起,就像空間一樣,沾染了古典精神。帕特農神廟亦用白色大理石砌築而成。
The white marble “sculpture” in the pile of waste stones is cut by a perfect arc, which endows it with classic spirit, just like the space. Parthenon was also formed by white marbles.
“ARCHITECTURE + KITCHEN|建築與廚房 ”概念藉由LEICHT在德國及全球範圍已持續十餘年,意在分享全球頂尖的合作建築師精彩案例,並每三年合集臻選案例集冊,傳遞不斷創新的設計思維。迄今,LEICHT ChinaOfficialTeam(官方微信:LEICHT-CHINA)正在籌備中國版“建築與廚房”,寄希望越來越多國內的優秀建築師與LEICHT的合作案例能夠得到更好的分享。
LEICHT has been implementing the“ARCHITECTURE + KITCHEN”concept in Germany and worldwide for more than a decade, aiming to work with exceptional architects around the world and share their outstanding works. Every three years a portfolio of excellent cases is compiled to convey innovative design ideas. LEICHT China Official Team (WeChat Official Account: LEICHT-CHINA) is currently preparing for the Chinese version of “ARCHITECTURE + KITCHEN”, hoping to collaborate with distinguished local designers to work out and share more outstanding projects.
∇ 設計圖紙 Design drawing
項目信息
項目名稱:LEICHT德國勞斯櫥櫃(深圳)展廳
項目地點:中國深圳深圳灣一號南區103
展廳電話:138 0888 0411
項目麵積:150m²
完工時間:2020年 05月
總設計師:王鵬
設計單位:Peng & Partners/鵬和朋友們設計公司
Project name: LEICHT Showroom (Shenzhen)
Location: Room 103, South Zone, One Shenzhen Bay, Shenzhen, China
Tel: 138 0888 0411
Project area: 150m²
Completion time: May 2020
Chief designer: Wang Peng
Design firm: Peng & Partners


































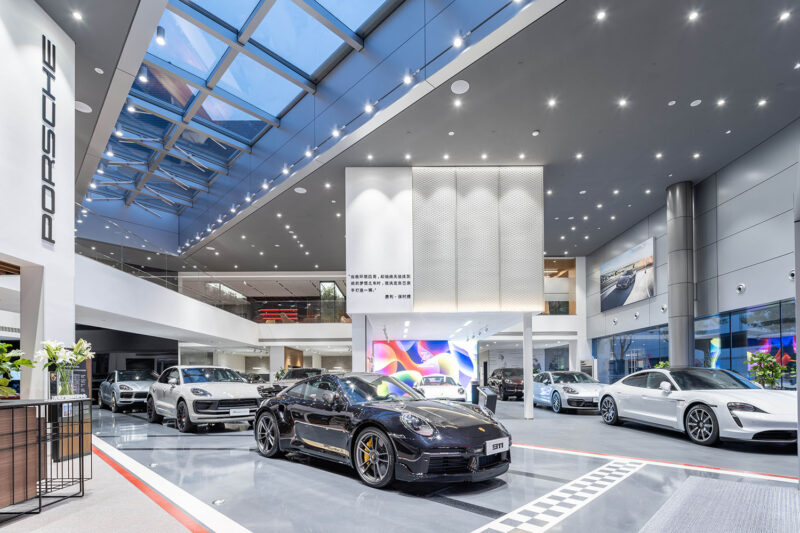
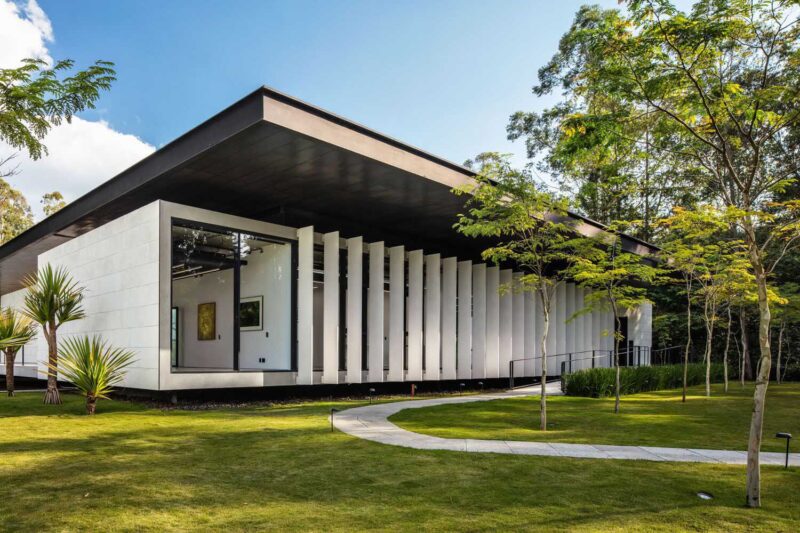
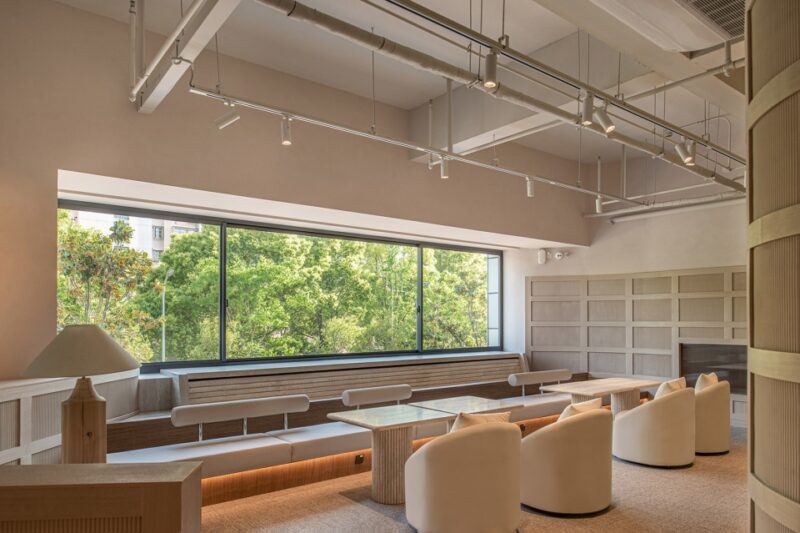
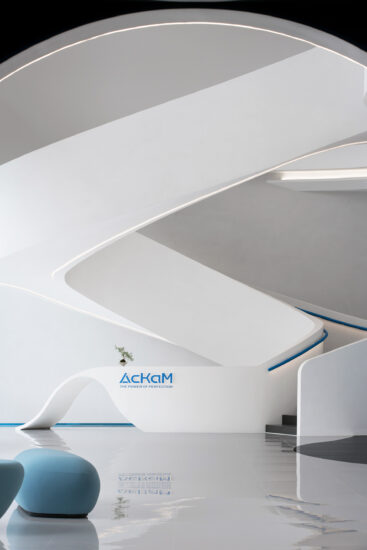
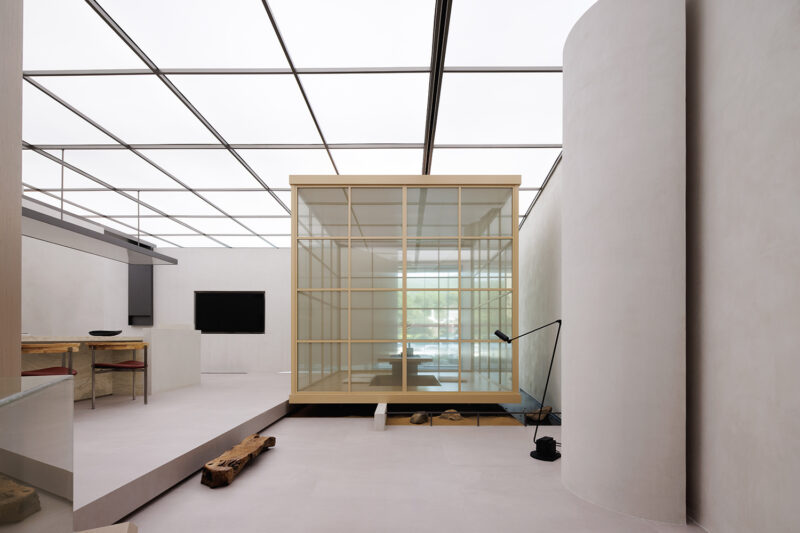
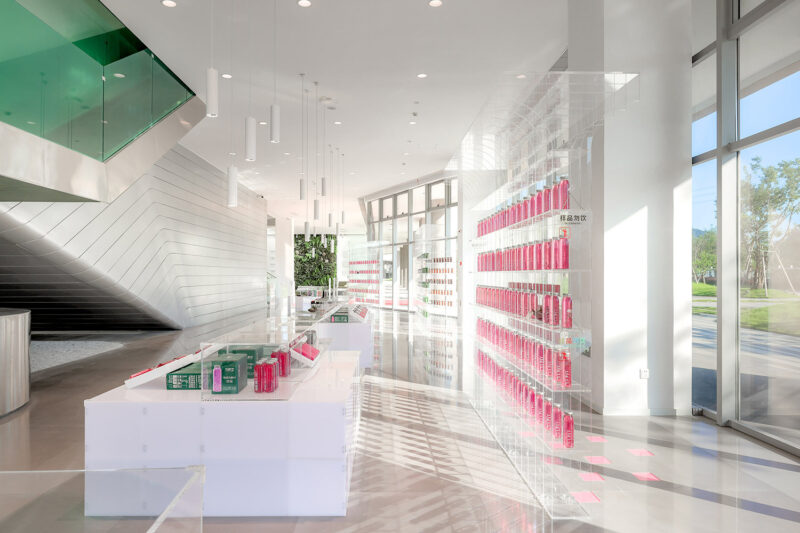
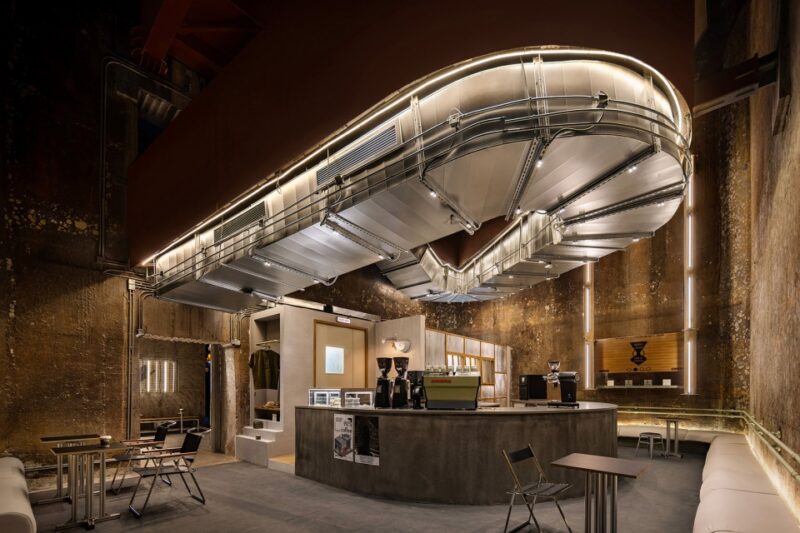
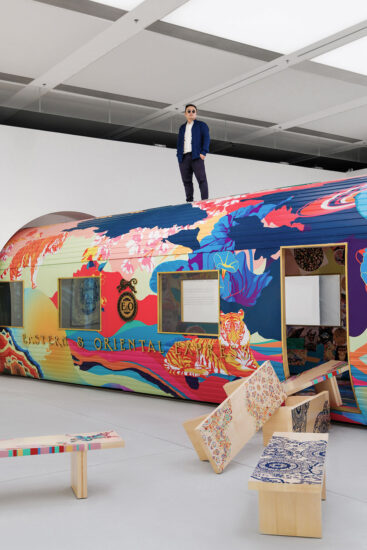
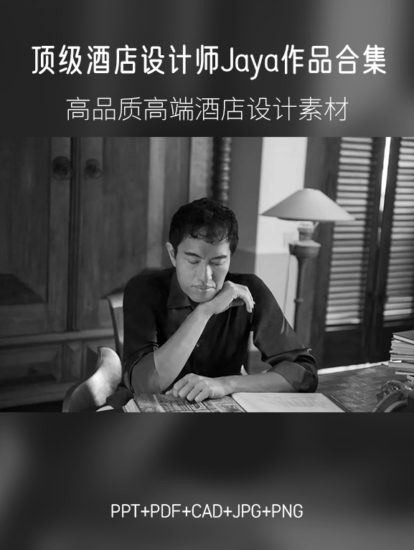
![[4K] 2.1G 虛空之美-100個日式庭院](http://www.online4teile.com/wp-content/uploads/2023/09/1_202309111611111-8-414x550.jpg)
