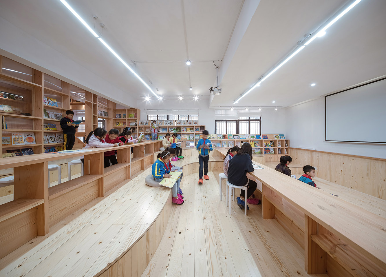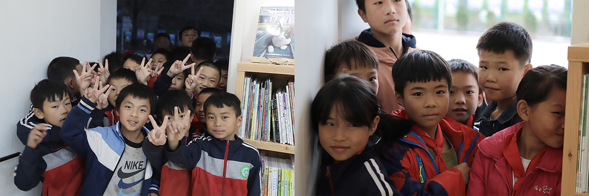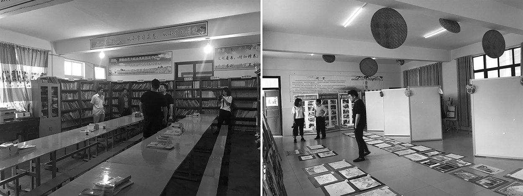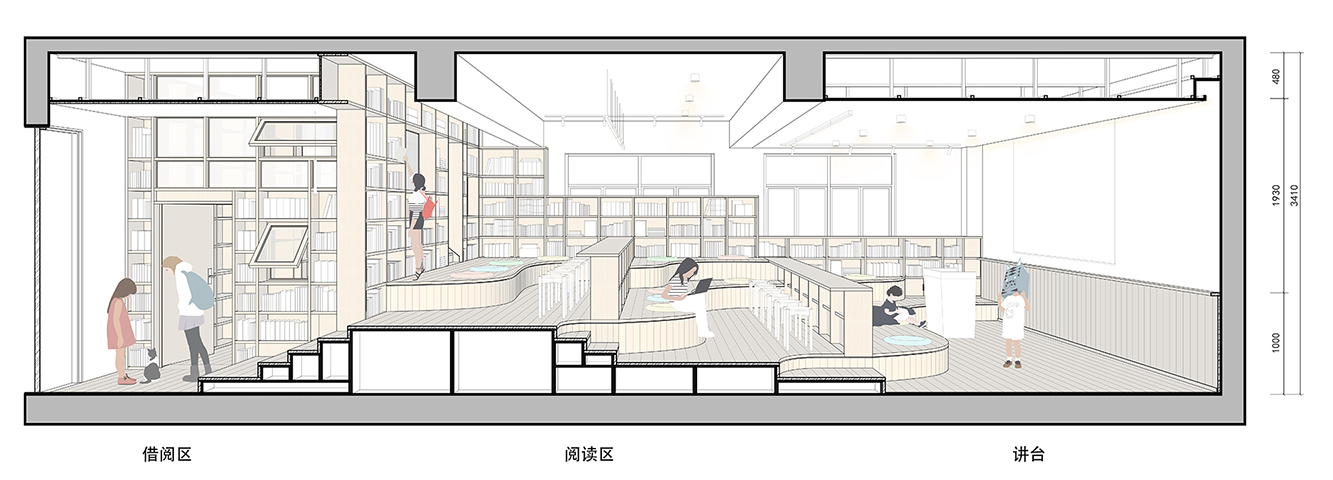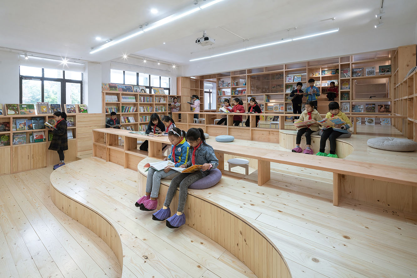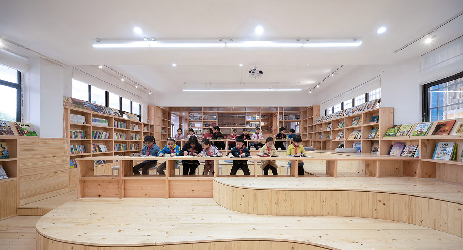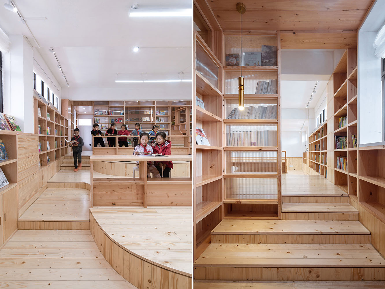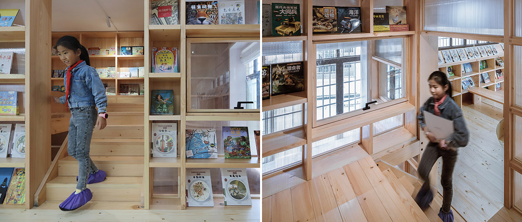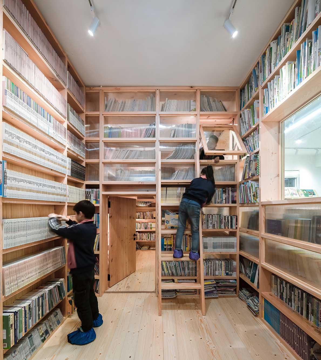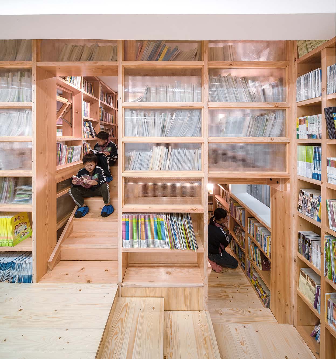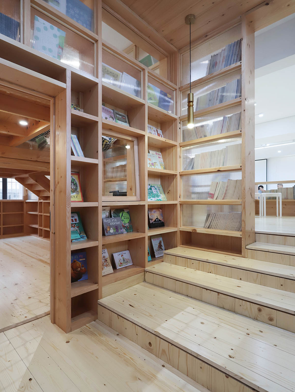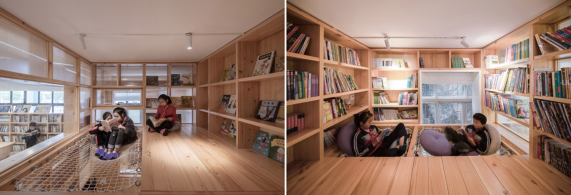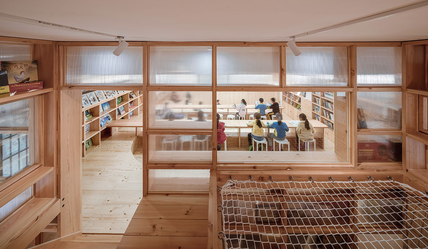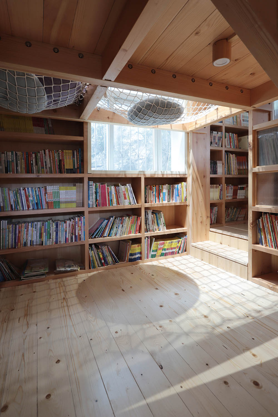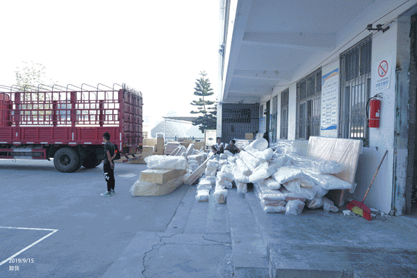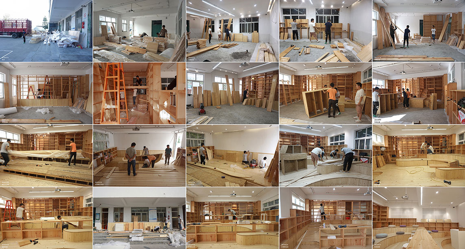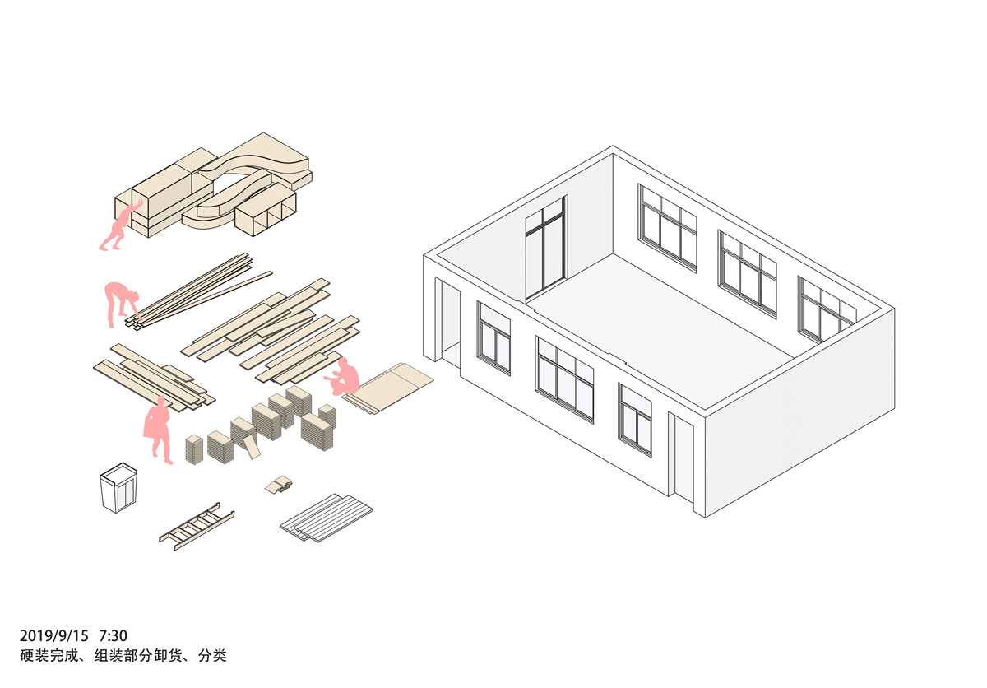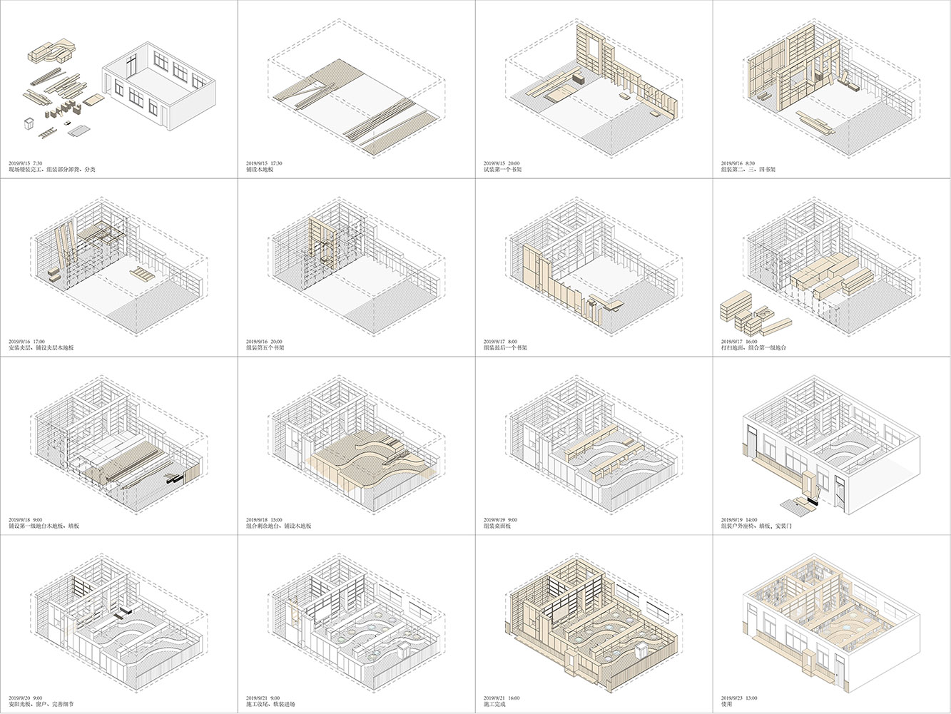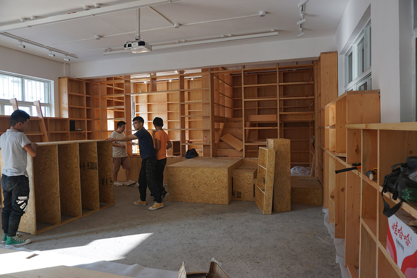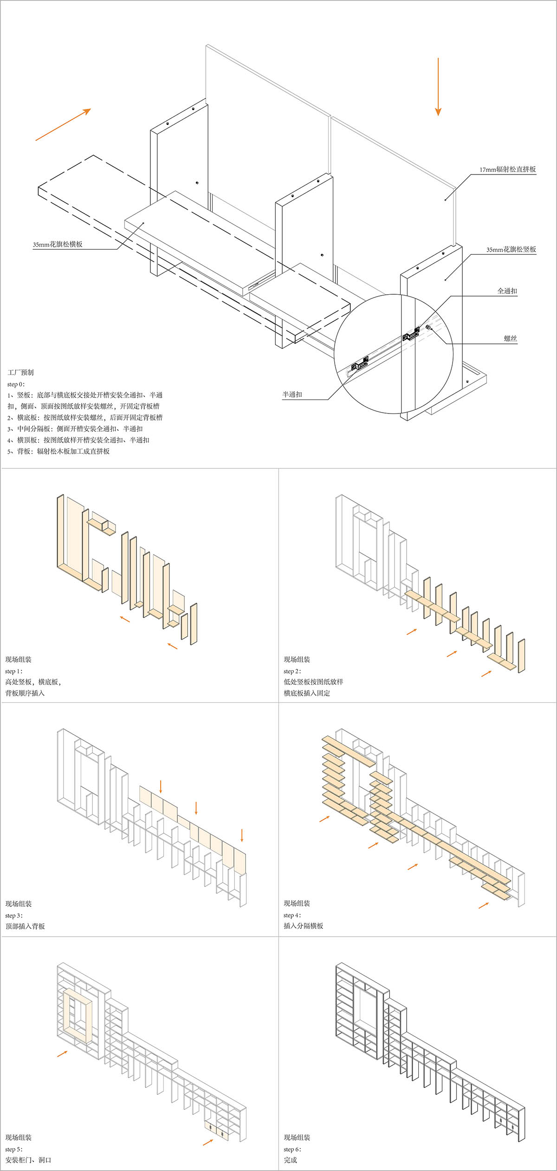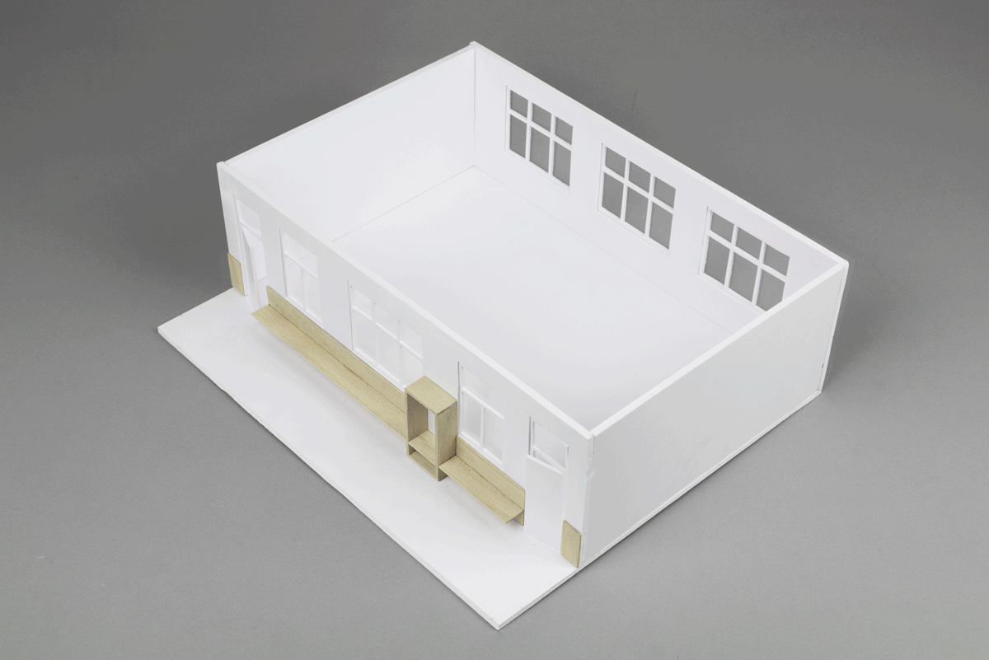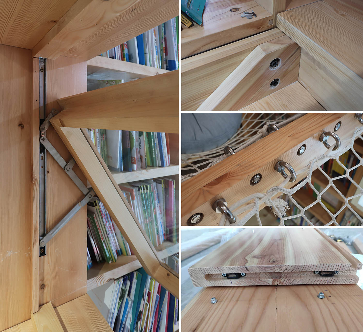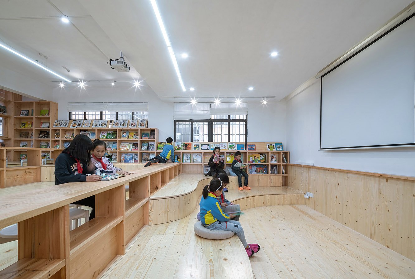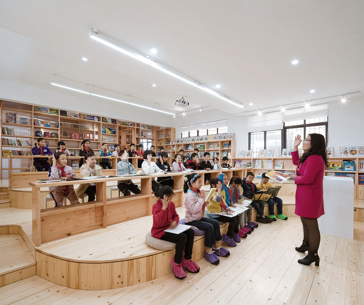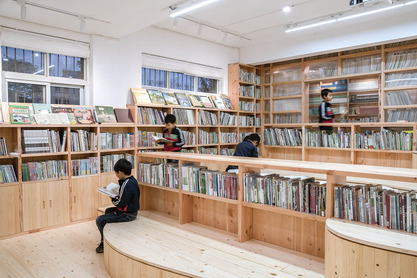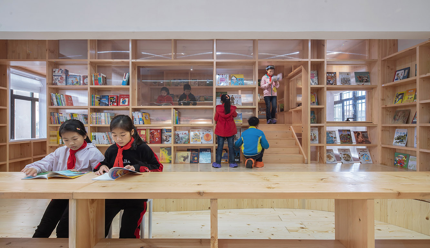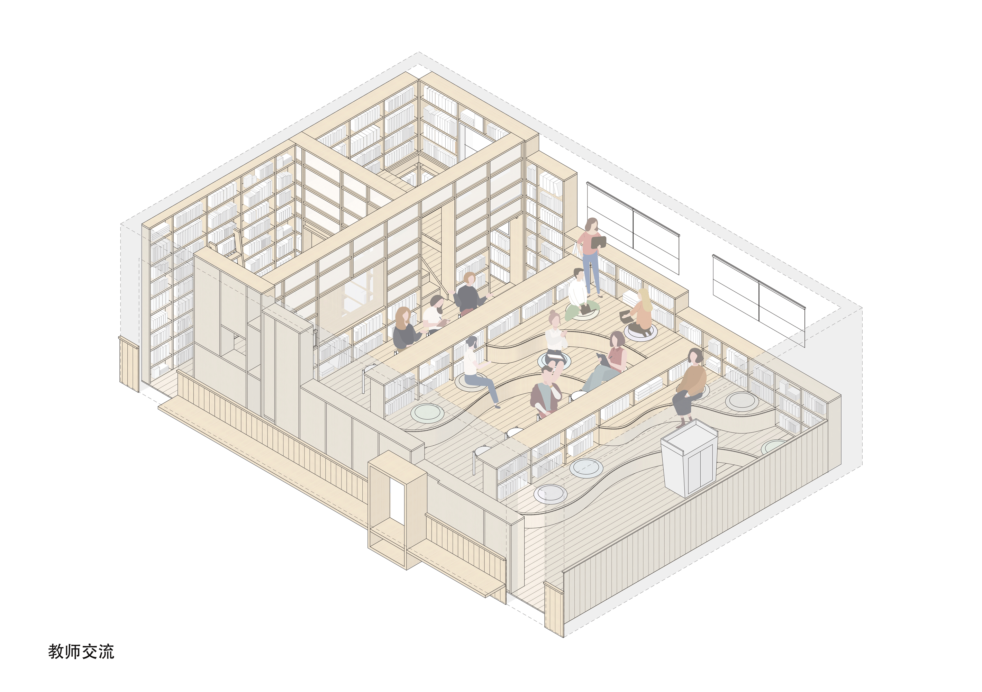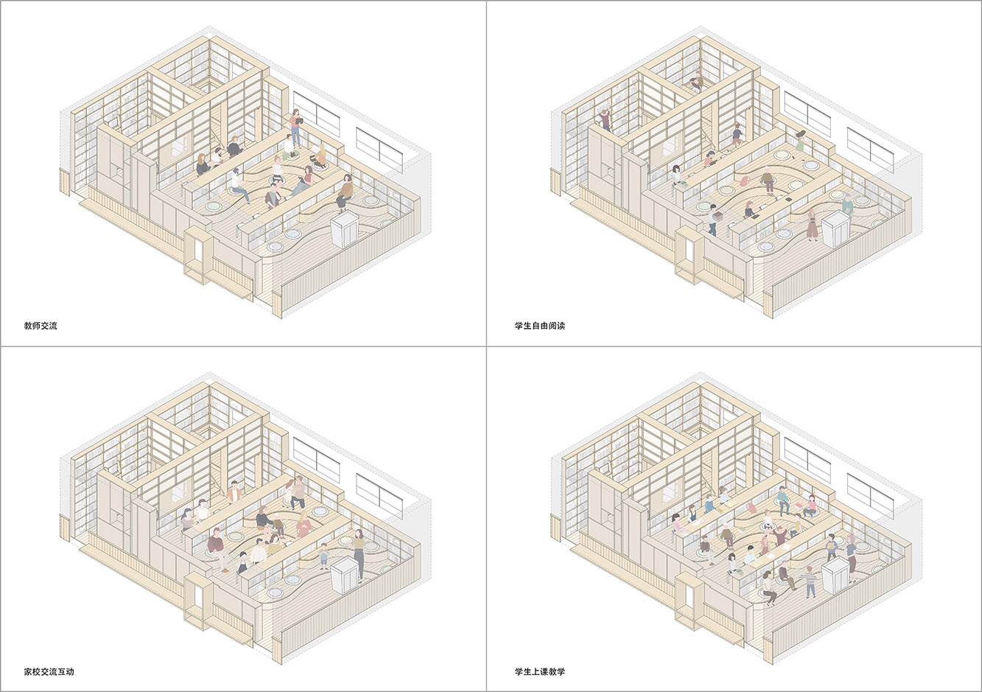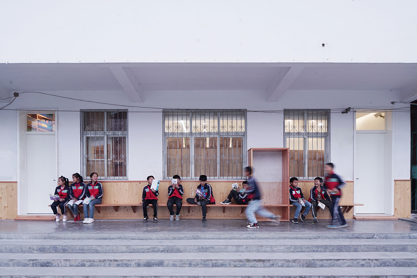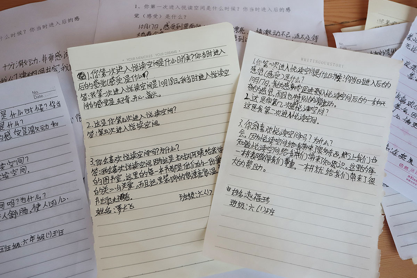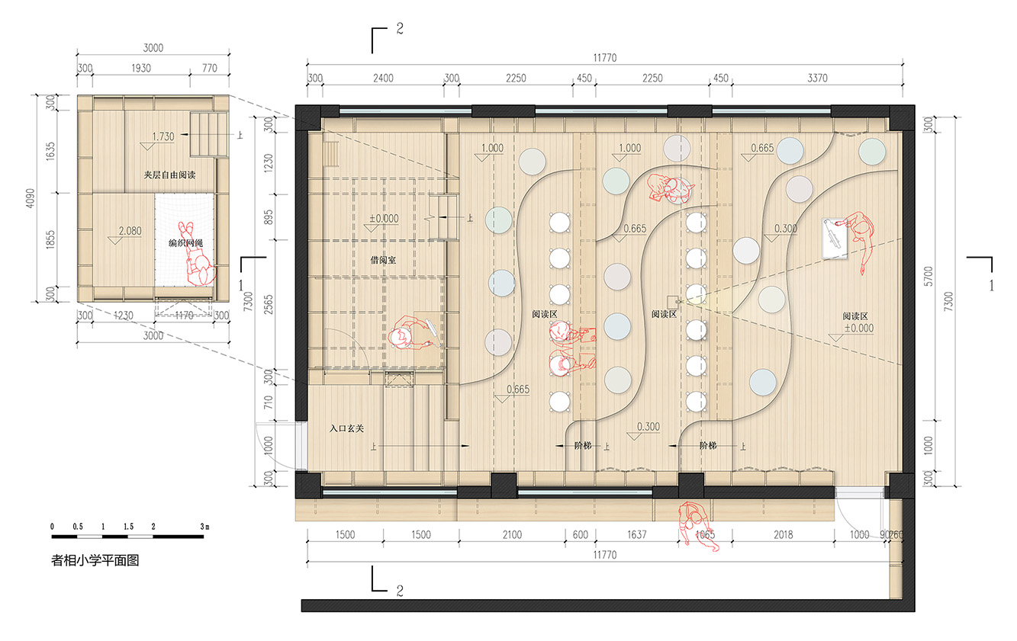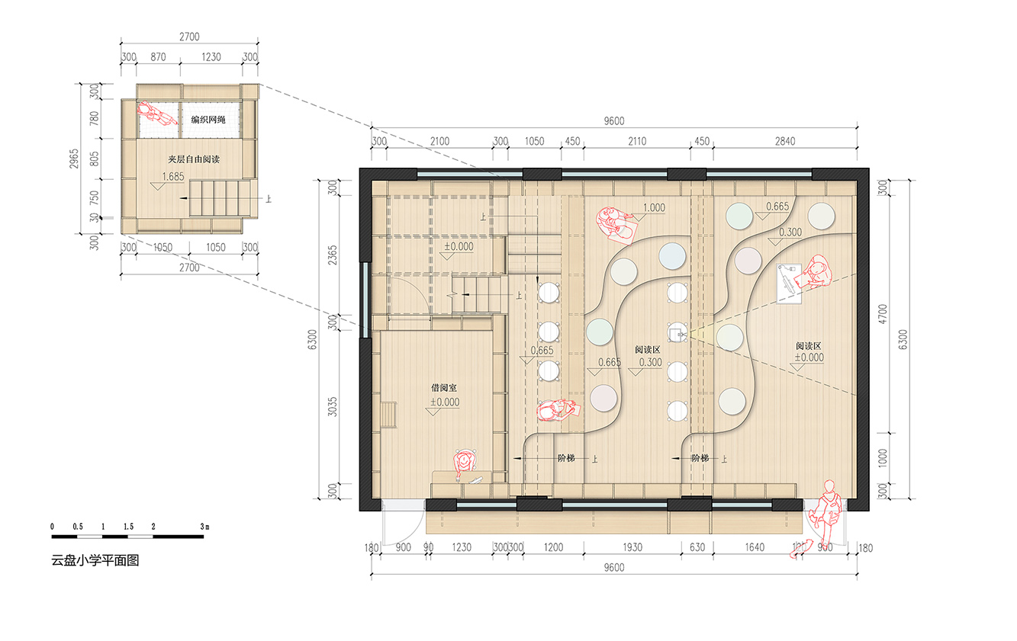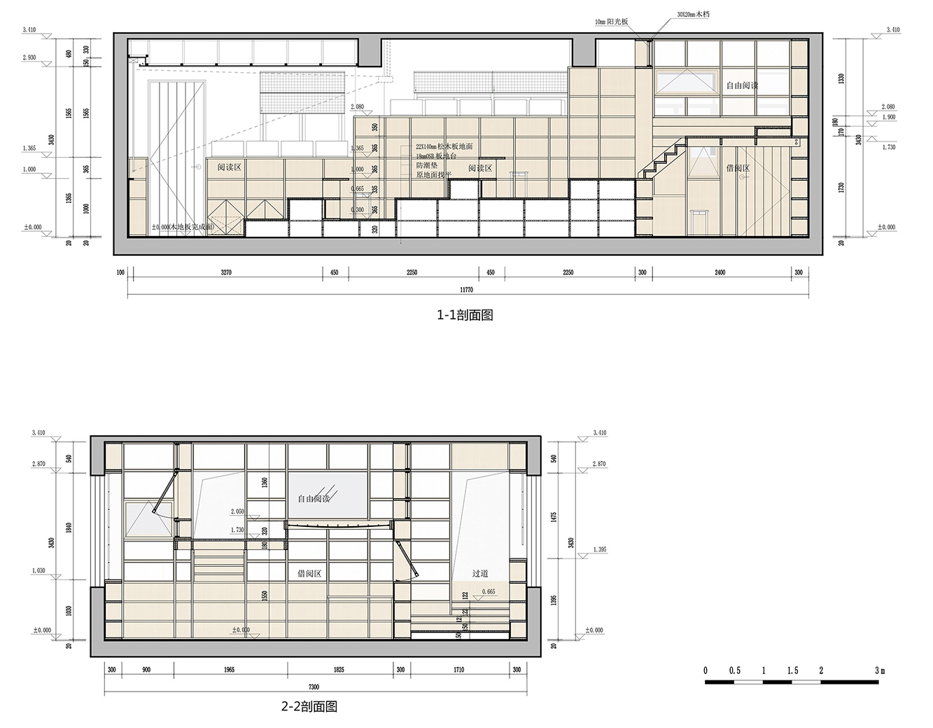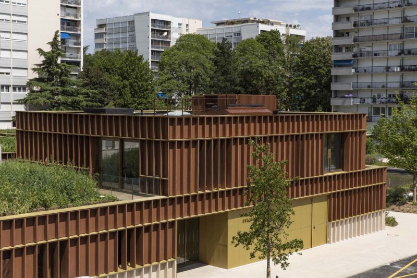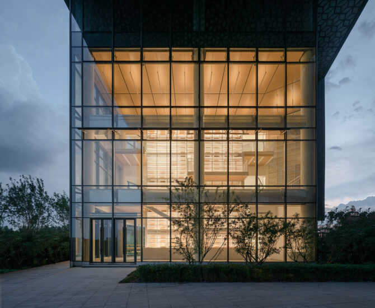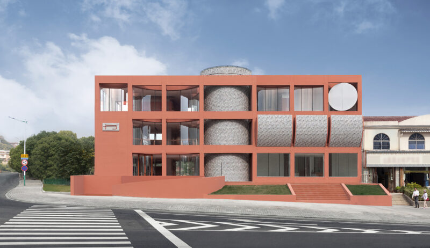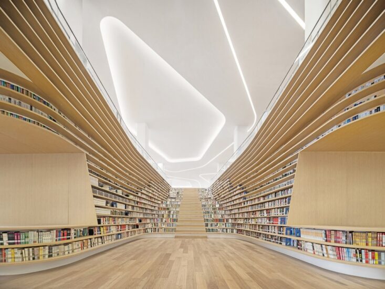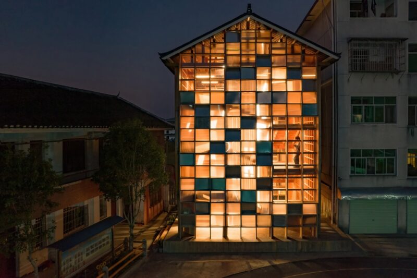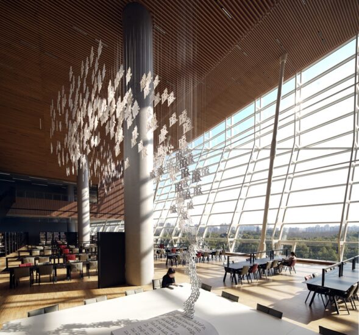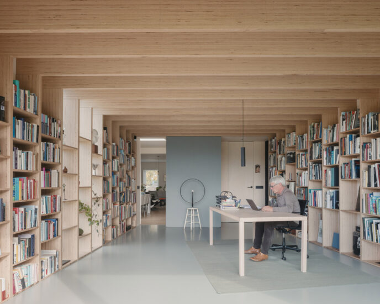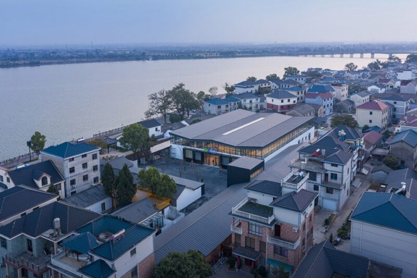全球設計風向感謝來自 尌林建築設計事務所 的圖書室空間項目案例分享:
∇ 01.者相小學階梯閱讀空間 Library Space at Zhexiang Primary School @趙奕龍
項目緣起 Origin of the Project
博爾赫斯說“天堂應該是圖書館的模樣”。
“I have always imagined that Paradise will be a kind of library,” said Jorge Luis Borges.
∇ 02.渴望進入圖書室的小朋友 Children eager to enter the library @尌林建築事務所
六月,萬科集團董特老師邀請我們事務所攜手桂馨基金會組與社會愛心人士為貴州省貴陽市貞豐縣兩所小學提供公益圖書室。為了更細致地了解村小學的情況,我們去到了貴州貞豐縣的雲盤小學和者相小學,兩所小學均地處偏遠,學校寄宿的留守兒童人數較多,且圖書室原有書籍寥寥無幾,室內光線昏暗,為孩子們設計一個好圖書室的念頭由此而生。學校亦十分重視本次圖書室的建造,專門騰出一間教室作為新圖書室。
In June, Dong Te from Vanke Co. Ltd invited our firm to cooperate with Green & Shine Foundation and social care workers to establish public libraries for two primary schools in Zhenfeng County, Guiyang City, Guizhou province. In order to thoroughly consider the circumstances of the schools in the villages, we visited Yunpan Primary School and Zhexiang Primary School in Zhenfeng County. Both of the schools are located in mountaneous and remote areas, where a large number of students are left-behind children. As we observed, the original libraries, with dimming indoor lightings, contained very few books for students; we thus proposed the idea of designing a good library for children. The schools also attached great importance to the library development, vacating a classroom specifically to transform into new libraries.
∇ 03.雲盤小學/者相小學室內現狀 Original Conditions at Yunpan Primary School and Zhexiang Primary School @尌林建築事務所
靈感轉化 Transformation of Inspirations
貴州多為喀斯特地貌,道路曲折,梯田隨處可見,弧線上下連貫,極富韻律,我們便從這種在地化的獨特地形景觀中獲取靈感。
Guizhou features a karst landscape. Mountain paths wind along the terraces forming continuous and rhythmic curvatures. Such unique localized landscape of terraces and mountains is the inspiration for the design.
∇ 04.貴州喀斯特地貌山和梯田 Karst Landscape and Terraces in Guizhou @左:趙奕龍 @右:網絡
圖書室淨高3.4米,可滿足設計中想營造地形高差關係的需求。方案平麵空間的前段為層層抬高的台地階梯空間,利用階梯狀空間豐富了室內尺度。台地的四級高度分別對應兩側書架的尺寸,台地階梯空間又分山道台階和梯田階梯,從左邊山道逐級而上,爾後進入梯田階梯空間,台地關係豐富。
The net height of the library is 3.4 meters, which satisfies the intention of creating a topographical appearance in the design. The front part of the library features stepped spaces like the elevating terraces, enriching the indoor spatial experience. The four levels of the terraces correspond to the sizes of the bookshelves on both sides. In addition, the stepped spaces consist of mountain stairs and terrace stairs; one can walk up from the mountain stairs on the left and then enters the terraced space. By such, the terraced typographical expression is thus ameliorated.
∇ 05.橫向剖透視圖 Section Perspective @尌林建築事務所
∇ 06.者相小學台地階梯閱讀空間 Platform and Stair Reading Space at Zhexiang Primary School @趙奕龍
∇ 08.者相小學山道台階空間 Space Resembling Mountain Paths at Zhexiang Primary School @趙奕龍
圖書館的後半部分空間分割為山洞空間和通高的峽穀空間,上下分隔,行走其間宛若山中行。高山崖與低矮洞穴相結合,小朋友們可自由穿梭行走,成人則需彎腰通過。通高部分較高,書架也隨之而上,為此我們設計了一個可移動的木梯,方便小朋友取到高處書籍。
The back half of the library consists of cave-like space and ceiling-height canyon space; rooms at different elevations are split up, generating a mountain-walk atmosphere which tall mountains interweave with short caves. Children can walk through the openings freely, while adults need to bend over to pass through. The bookshelves rise to the ceiling in the high canyon spaces; therefore, we designed a portable wooden ladder for children to find books at the top of the shelves.
∇ 09.者相小學小朋友穿行洞口 Children Walking Through the Opening @趙奕龍
∇ 10.雲盤小學有爬梯的借閱室 Library with Ladder at Yunpan Primary School @趙奕龍
趣味體驗 Fun Experiences
小朋友喜歡攀爬、走動,喜歡不常規,觀察他人,但他們也喜歡包裹的小空間。方案中營造了許多啟發型與體驗型的小場景,為其提供多種可視性的體驗。其中,閱讀的梯田台地式階梯空間,提供了自由閱讀的可能性——可坐可臥,可蹲可立。可穿行的山道空間帶給小朋友多樣的遊走體驗——山道時上時下,忽左忽右,既分叉又環繞。
Children like climbing, walking, observing, and favor peculiarity and enclosed spaces. We imagined different inspiring and experiential scenes in the project, providing a variety of visual experiences. The terraced reading space suggests the possibilities to read freely – no matter sitting or lying, squatting or standing. The mountain stairs also bring profuse different walking experiences – the mountain path winds up and down, left to right, branching or encircling.
∇ 11.雲盤小學分叉的山道路徑 Diverged Mountain Paths at Yunpan Primary School @趙奕龍
∇ 12.者相小學的山道路徑 Mountain Paths at Zhexiang Primary School @陳林
最受小朋友喜愛是夾層的洞穴空間,四周書架環繞,攀爬進入,可肆意而坐,自由閱讀;半封閉的洞穴空間用一張拉網取代一塊樓板,小朋友們無需正襟危坐,可躺在拉網上閱讀,還可與下方的小朋友互動。此外,我們在書架中置入了許多小的洞口,可讓小朋友自發地進行探索與互動,同時發揮通風采光的作用,將空間的功能性、趣味性和創造性融為一體。
The most popular space with children is the cave-like space surrounded by bookshelves on four sides. Climbing in, children can sit and read of their own will. In the semi-enclosed cave-like space, a net bed is set up to replace the floor; here children do not need to straighten their clothes and sit properly, but rather read on the net bed or communicate with other children below. In addition, we have placed numerous small openings on the bookshelves, encouraging children to spontaneously explore and interact with the space. Simultaneously, the openings allow ventilation and natural lightings, and therefore integrate functionality, interestingness, and creativity all together.
∇ 13.者相小學/雲盤小學拉網閱讀空間 Net Beds Reading Space at Zhexiang Primary School and Yunpan Primary School @趙奕龍
∇ 14.者相小學洞穴看階梯解讀空間 View from Cave, Observing Staircase Reading Space @趙奕龍
∇ 15.雲盤小學拉網下部閱讀空間 Reading Space under Net Beds at Yunpan Primary School @陳林
預製化實現 Prefabricated Installation
如何以極其匱乏的專業施工團隊和有限的建造周期(為不影響孩子們上課,我們希望能夠在節假日完成施工),營建一處圖書室?
本案最終選擇了工廠化預製的實施方式 ,考慮到工廠預製的方便性與可操作性,圖書室的用材皆為300×30mm實木,可對上大多數的模數尺寸,書架、樓板梁、樓梯踏步等構件皆涵蓋其中。地台階梯按照不同高度模數,做成盒子,像搭積木一樣幾何列序,與書架的尺寸高度相對應,現場安裝之後再鋪設木地板。
在施工現場條件有限的情況下,現場五個工人配合駐場設計師,僅用7天時間便實現了圖書室的從有到無。這絕非易事,可以說,前期預製化方案的深入和細究發揮了很大的作用。
How to build a library with an unprofessional construction team and within a limited period (We hope to minimize the impact of the construction to children’s classes by completing it during holidays)?
We eventually decided to implement factory prefabrication. Considering the convenience and operability of prefabrication, the only materials used are 300×30mm solid wood pieces, which match most of the modular sizes, including bookshelves, floor beams, and stair treads. The platform steps are made into boxes according to different modular heights. They are arranged in a geometric sequence like that of building blocks, corresponding to the sizes and heights of the bookshelves. The wooden floors are paved afterwards.
Under such limited construction conditions, five workers cooperated with our designers to complete all the installation work of the library within seven days. This was by no means a simple task; therefore, it can be said that the profoundness and meticulousness of the prefabrication methods have played a great role.
∇ 16.每日現場施工照片 Daily Documentation of Construction @尌林建築事務所
∇ 17.現場安裝圖示日記 Assembly Diary at Site @尌林建築事務所
∇ 18.階梯地台的安裝 Assembly of Platform @尌林建築事務所
一件大家具 A Large Piece of Furniture
圖書室從某種意義上來說更像是一件大家具,所有零部件預先在工廠加工好,在各個節點安裝方式上,我們最終借鑒了家裝衣櫃的安裝方式,現場拚裝放入。因其自身便是一個受力結構獨立的空間係統,若沒有樓板,整個家具可被整體裝吊而出。四周的書架與中間的地台連接在一起,模數尺寸相對應,形成整體的家具模數關係。
為何它可以被稱之為家具呢?家具是具有極強的靈活性和移動性,可組裝、可拆分、可運輸、可生產、可更換。我們的圖書室也具備這樣的靈活性,沒有過於複雜的技術壁壘。同時基於現代建築模數概念的設計框架使其具備可複製性,這樣的建造思路與實施方式,為在條件有限的場所建造圖書室提供了參考。
The library resembles a large piece of furniture in a sense. All parts are produced from the factory and assembled on site. In the assemblage of the nodes, we have adopted the methods used to assemble closest. It is an independent load-bearing structure with its own spatial system; without the floor slab, such a furniture and be loaded at once. The surrounding bookshelves are connected to the platform in the middle according to the modular sizes, forming an overall modular relationship presented on a furniture.
Why can it be called a furniture? Furnitures have great flexibility and mobility; it can be assembled, disassembled, transported, produced, reproduced, and replaced. Our library also equips such flexibility without perplexing technical difficulties. On top of that, the modern architecture concept on modular system possesses reproducibility. We believe such a construction concept and implementation method provide a reference for constructing libraries in areas with limited condition and facilitate the future applications.
∇ 19.書架組成方式 Composition of Bookshelves @尌林建築事務所
∇ 20.圖書室模型 Model of Library @尌林建築事務所
∇ 21.節點細部 Details @尌林建築事務所
被複合使用的可能性 Possibility of Multi-usage
圖書室的空間除了供小朋友閱讀使用外,也希望得到更多利用。兩所學校均缺少教師交流教學、內部培訓等活動的空間。所以在圖書室的設計中,我們就預想了空間被複合使用的可能性。圖書室有四分之三的空間呈台地階梯狀,類似於階梯教室的變體,配備投影儀、音響和電腦,可供小朋友上閱讀課、音樂課、視頻教育課等,還能舉辦師生讀書會、開展學校小講座、分享會、教師內部培訓會議、學生家長會等。我們給到空間盡量多的可能性,以便讓圖書室更好地利用起來。
We intended to provide the library space more functions in addition to a reading space for the children. Both schools lacked space for teachers to communicate and hold internal training activities. Therefore, in the design of the library, we imagined the possibility of the multi-usage of the library space. Three-quarters of the library feature terraced floor, similar to the form of lecture room with stadium seating. With projectors, speakers, and computers equipped, the library can also be used for reading activities, music classes, or even multimedia lessons. On top of that, school events such as student-teacher reading sessions, mini-lectures, and sharing sessions also can be held in the library. This space can thus obtain more possibilities, and people are encouraged to make better usage of it.
∇ 22.者相小學自由閱讀場景 Children Reading Freely at Zhexiang Primary School @趙奕龍
∇ 23.者相小學上閱讀課場景 Classes at Zhexiang Primary School @趙奕龍
∇ 24.者相小學自由閱讀場景 Children Reading Freely at Zhexiang Primary School @趙奕龍
∇ 26.多功能使用 Multi-usage @尌林建築事務所
結語 Conclusion
在圖書室授牌時,學校開放了圖書室,並上了第一節圖書閱讀課。我們做了一個小的調查問卷請小朋友們填寫。小朋友們的回答,給了我們莫大的感動。
一張張問卷上的回答,是小朋友們的信任和歡喜。對於參與其中的所有人來說,“值得”二字足矣。因為我們知道,我們設計的圖書室,會見證更多的孩子們在這裏學習、收獲和享受知識的快樂。也會見證,少年的他們,一步一步走出圖書室,走出大山,走向社會,實現夢想。
The school had the first reading class when the library was branded and opened. We made a small questionnaire for the children, and their answers have touched us deeply.
Children’s responses communicated their Joyfulness and appreciation. To all of us participated in this project, it is assuredly worth the dedication. We believe that the libraries we designed will witness more children enjoying the pleasure of learning and harvesting the fruits from reading. Simultaneously, it will also accompany the youths stepping out of the library, marching from the mountains to the society, and ultimately realizing their dreams.
小朋友們寫的感人問卷 A Touching Survey from a Student
1、你第一次進入悅讀空間是什麼時候?你當時的感受是什麼?
10月17日,我的感受是,進入悅讀空間後,有一種興奮的感覺,而且也特別的激動。
1、When was your first time entering the library? What was your feeling at the time?
October 17th. After entering the library, I feel excited and inspiring.
2、這是你第幾次進入悅讀空間?
這是我第二次進入悅讀空間。
2、How many times have you visited the library?
This is my second time visiting.
3、你會喜歡悅讀空間嗎?為什麼?
會。因為悅讀空間給我帶來了很多東西,讓我們也知道悅讀空間給我們帶來了知識。這裏的每一本書都值得我們尊重。一本書就給我們帶來了很大的幫助。
3、Do you like the library? Why?
Yes. It brings me a lot, especially letting us realize that it is bringing knowledge. Every book here is worth appreciation. One single book can bring us a lot of help.
來自:六(1)班 趙福珍 From: Class 1 Grade Six Zhao Fuzhen
∇ 27.小學戶外閱讀場景 Exterior Reading Space at Yunpan Primary School @趙奕龍
∇ 28.小朋友寫的感人問卷 Touching Surveys from Students @尌林建築事務所
∇ 29.者相小學平麵布置圖 Plan of Zhexiang Primary School Library @尌林建築事務所
∇ 30.雲盤小學平麵布置圖 Plan of Yunpan Primary School Library @尌林建築事務所
∇ 31.者相小學剖麵圖 Sections of Zhexiang Primary School Library @尌林建築事務所
項目信息
項目名稱:貴陽貞豐縣桂馨公益圖書室
項目地點:貴陽貞豐縣者相一學、雲盤小學
資金捐贈:萬科企業股份有限公司
慈善捐贈:桂馨慈善基金會
項目施工:中關村人居環境工程與材料研究室
項目類型:公益圖書室
設計時間:2019.6-2019.8
工廠加工時間:2019.8-2019.9
現場組裝時間:2019.9.15-2019.9.21
設計單位:尌林建築設計事務所
主持建築師:陳林
項目建築師:時偉權
配合設計師:董特(萬科集團)
參與建築師:時偉權、何雨涵、陳伊妮、趙藝煒(實習)、燕偉娟(實習)
室內材料:花旗鬆,輻射鬆,雲杉,歐鬆板
室內麵積:者相小學:85m²,雲盤小學60m²
建築攝影:趙奕龍、陳林
Project Name: Green & Shine Public Library, Zhenfeng, Guiyang
Locations: Zhexiang Primary School and Yunpan Primary School at Zhenfeng County, Guiyang City, Guizhou Province
Funding: Vanke Co. Ltd
Donation: Green & Shine Foundation
Construction: China Human Settlements Engineering & Materials Institute
Program: Public Library
Design Period: June 2019 – August 2019
Factory Prefabrication Period: August 2019 – September 2019
Assembly Period: September 15th, 2019 – September 21st, 2019
Design: Shulin Architectural Design
Principle Architect: CHEN Lin
Project Architect: SHI Weiquan
Cooperating Designer: DONG Te (Vanke Co. Ltd)
Team: SHI Weiquan, HE Yuhan, CHEN Yini, ZHAO Yiwei (Intern), YAN Weijuan (Intern)
Interior Materials: Douglas Fir, Monterey Pine, Spruce, Oriented Strand Board
Interior Area: Zhexiang Primary School 85m², Yunpan Primary School 60m²
Photographer: ZHAO Yilong, CHEN Lin


