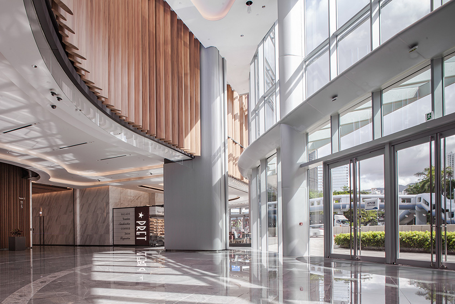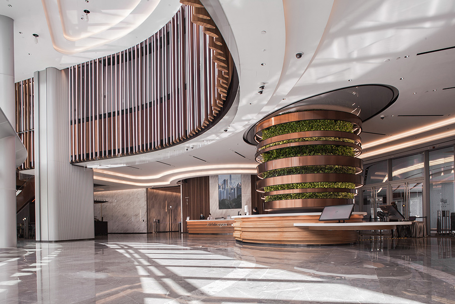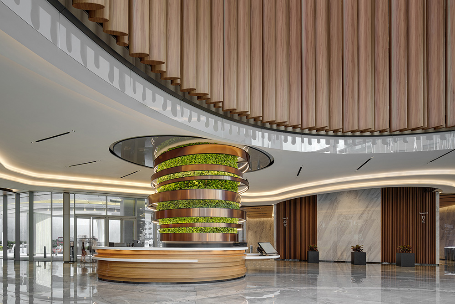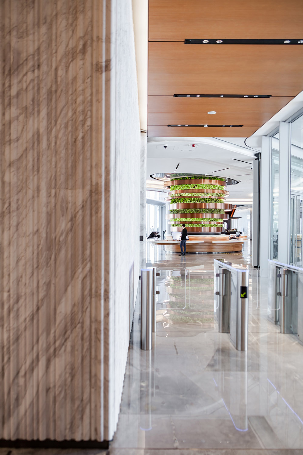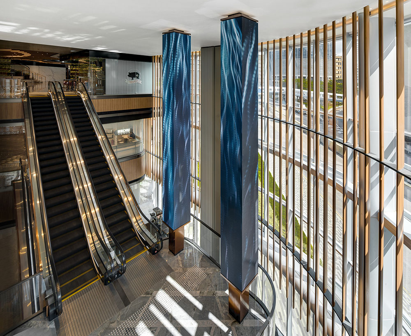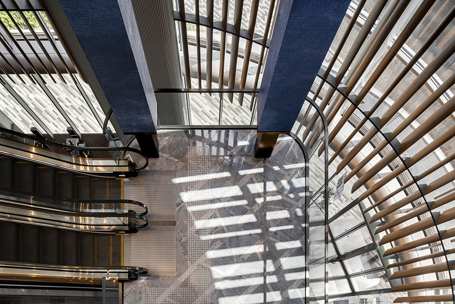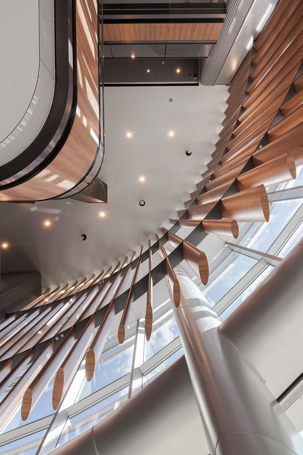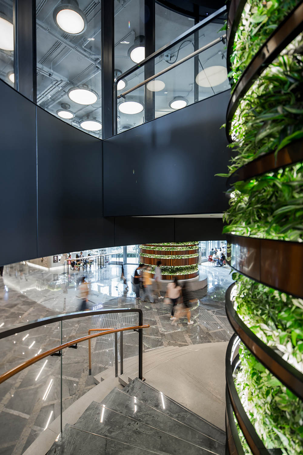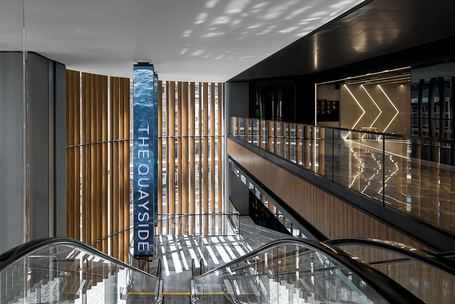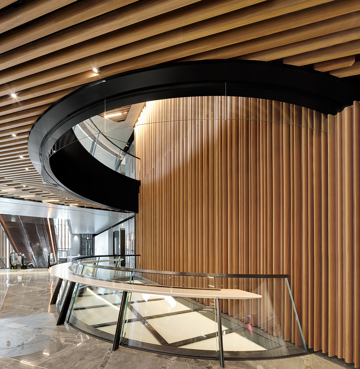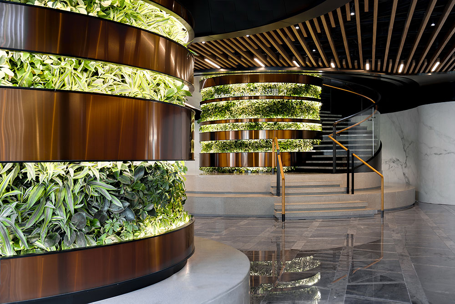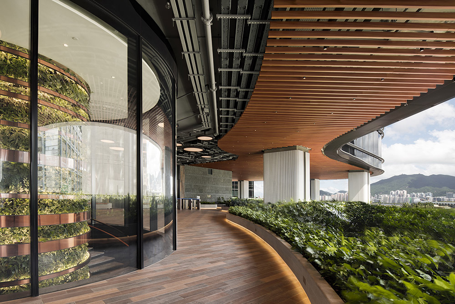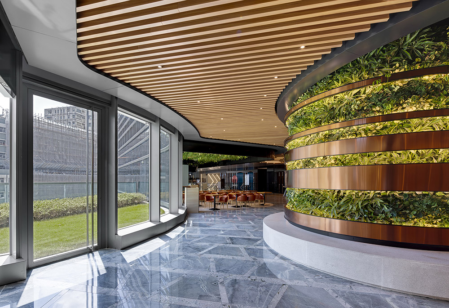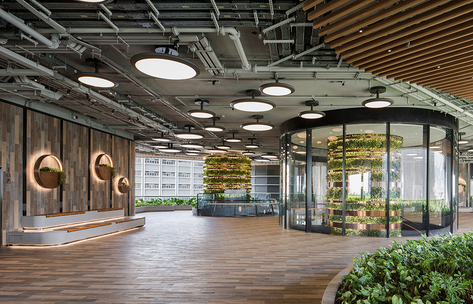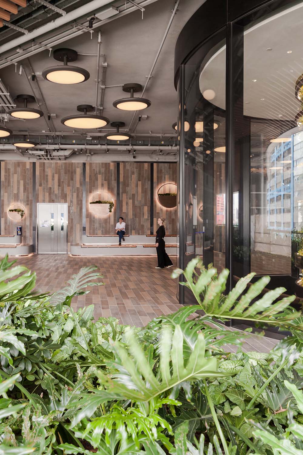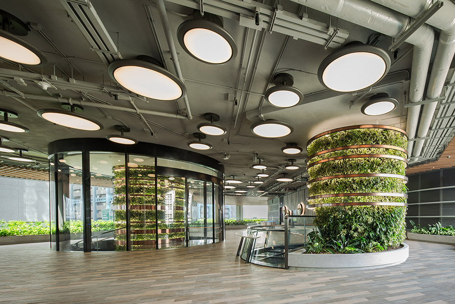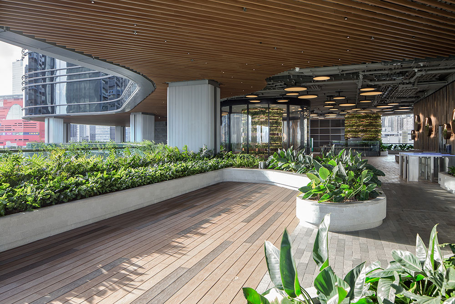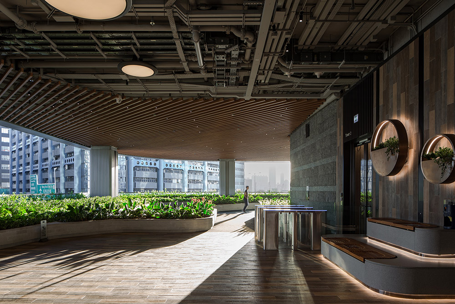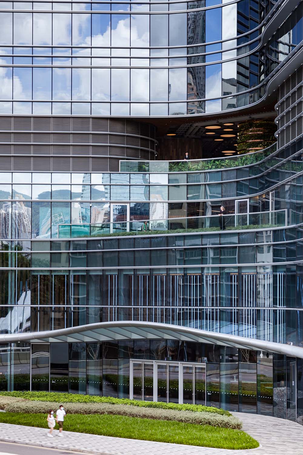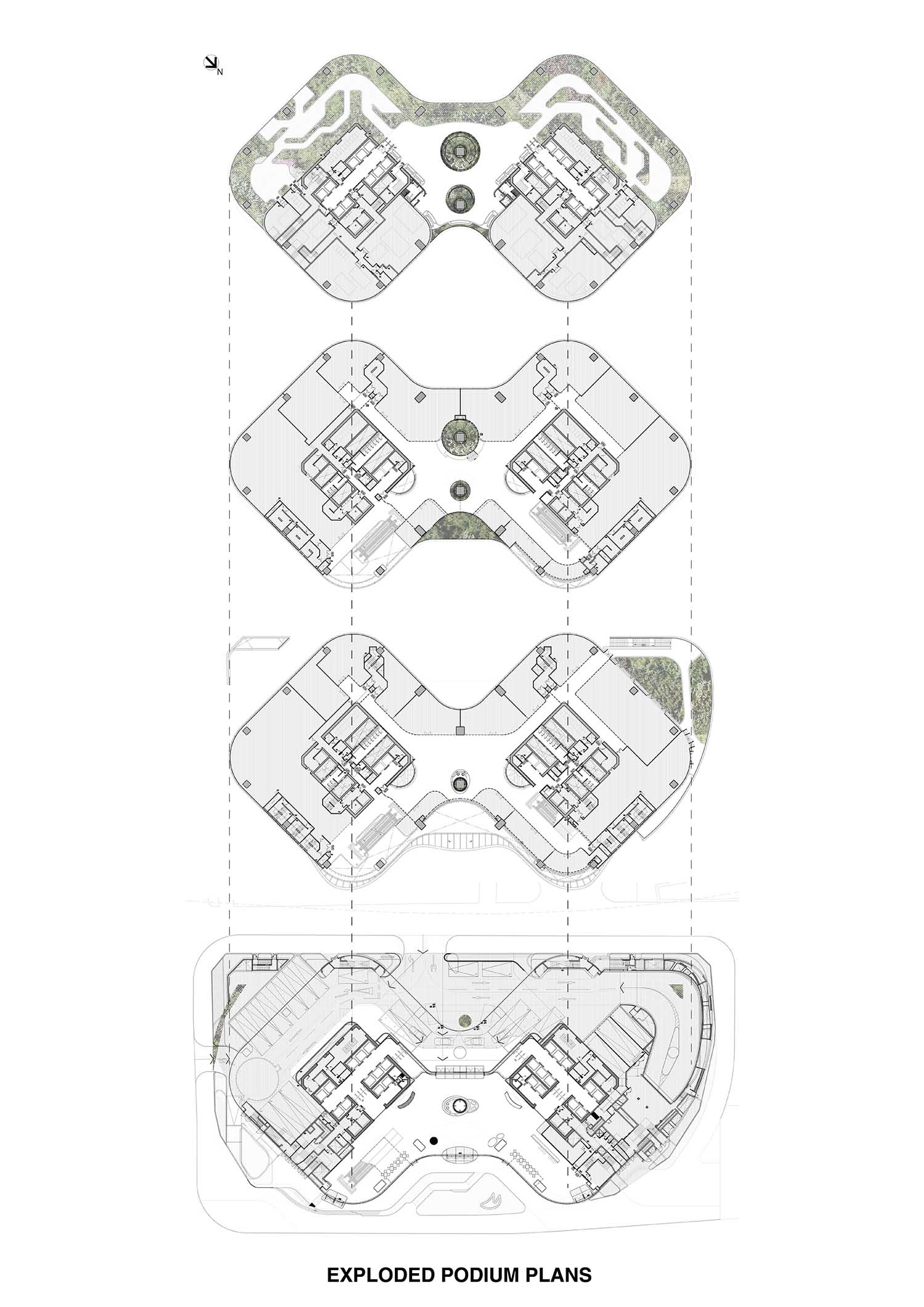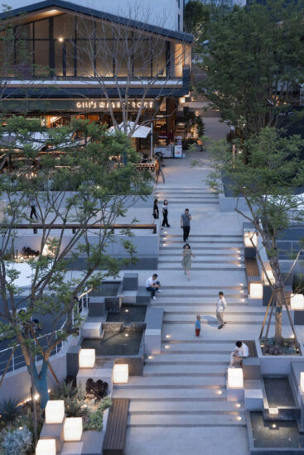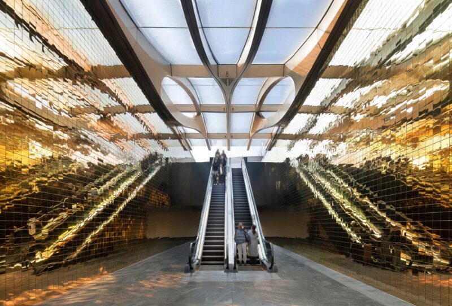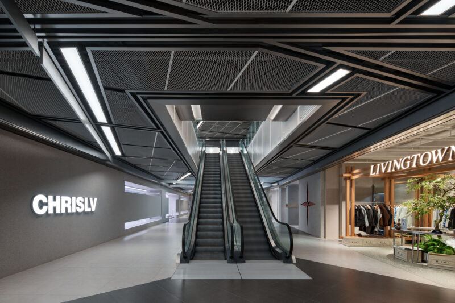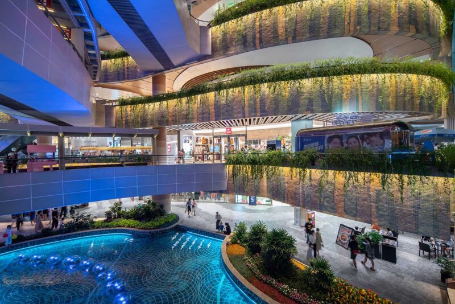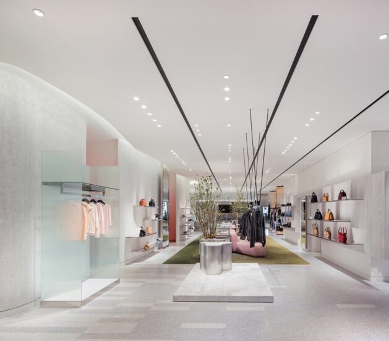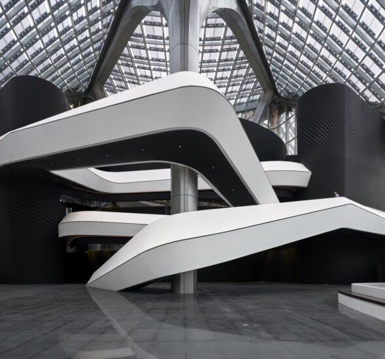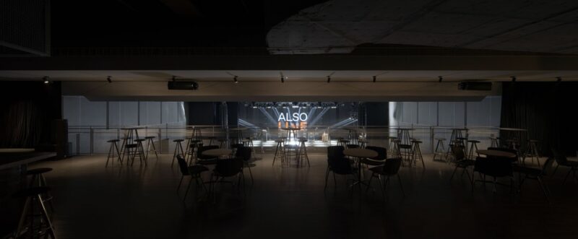全球設計風向感謝來自 思聯建築設計有限公司│CL3 Architects Limited(https://www.cl3.com/) 的商業空間項目案例分享:
海濱彙是一個創新的多用途開發項目,它將工作、餐飲、娛樂、休閑融和於香港工業區的綠洲之中,以自然綠色的概念為身處其中的人營造一個健康且充滿活力的工作環境。
The Quayside is an innovative mix use development that promotes a healthy working environment mixing work, dine, recreation, relaxation into a green oasis amidst an industrial neighbourhood in Hong Kong.
項目地麵層設置辦公大廳,零售空間同時嵌入一層和二層,將項目第三層設計為大型綠色平台,特別打造的圓形開口在視覺上連接和整合各種功能,而自動灌溉和照明係統種植則透過這些開口形成豎向構造。
With the office lobby on the ground level, retail on the first and second levels, and a large green podium on the third level, circular openings were created to visually connect and integrate the various functions, while planting with self irrigation and lighting system forms column structures puncturing through these openings.
獨特且壯觀的螺旋樓梯將二層與三層存在的4,300平方米的平台花園連接起來, 完全符合國際WELL認證的要求,包含空氣、水、營養、光線、健身、舒適性和精神上的全麵適應。同時另配有緩跑徑,整體為原本在刻板工業環境中工作的人們提供不斷完善的健康工作場所。
A grand spiral stair connects the second to the third level 4,300m² podium garden, equipped with a jogging path. The criteria for a WELL certification that includes air, water, nourishment, light, fitness, comfort and mind are carefully integrated to achieve a healthy work place amidst a stark, industrial context being transformed.
海濱彙項目由於突出的綠色和環保技術應用,即將獲得領先能源與環境設計(LEED)白金級認證,香港綠色建築議會綠建環評(BEAM Plus)白金級認證,以及WELL健康建築認證金級(因2019新型冠狀病毒而推遲)。
Awarded both LEED Platinum and BEAM Plus Platinum certification with WELL GOLD certification due to received (delayed due to COVID-19).
深究海濱彙項目的“綠色”概念主要透過以下幾點展現:
1、通過自動灌溉係統進行大量種植。打通樓板並建造垂直綠柱來進行上下貫通。
2、采用被動式太陽能設計和遮陽裝置來過濾四周的熱力,全開放式店麵為室內帶來自然采光。
3、結合回收箱、健康的自動售賣機、休閑平台、緩跑徑、智能信息係統,以達到WELL認證的最高水平。
4、通過樓板開口以創建辦公接待區和零售商場的互聯性,提高工作-休息-玩樂平衡的生活態度。
The notion of “green” is achieved in these main gestures:
1、Incorporating massive amount of planting through self irrigation system. Creating vertical green columns by puncturing the floors and creating connectivity.
2、Utilizing a passive solar design with brise-soleil to filter heat on the perimeter, fully openable shop fronts on the interior to bring natural light into the space.
3、Incorporating recycle bins, healthy vending machines, relaxation podium, jogging trail, smart information systems to achieve the highest level of WELL standard.
4、Creating interconnectivity among office reception and the retail podium through creation of slab openings to enhance a work-rest-play balanced lifestyle.
自然綠色的美好讓海濱彙室內外融為一體,好像模糊了建築的界限,工作在這裏的人們不僅能夠健康舒適地工作,還能足不出戶尋找到內心所需,或許CL3創造的正是一個全新且前衛的複合功能場景。
The beauty of green oasis blurs the boundary of the building and integrates its interior and exterior. People who work here can not only work in a healthy and comfortable way, but also find what they need without going out. What CL3 creates is a new and avant-garde complex functional space.
∇ 平麵圖
項目信息
項目名稱:The Quayside海濱彙
項目地點:香港九龍觀塘海濱道77號
項目類型:商業
項目麵積:6,843 m²
完工時間:2019年7月
設計範圍:室內
室內設計公司:思聯建築設計有限公司│CL3 Architects Limited(https://www.cl3.com/)
設計團隊:林偉而William Lim、蔡家勇Clinton Tsoi、文學偉Howard Man
攝影師:Nirut Benjabanpot、Kris Provoost
Project Name: The Quayside
Project Location: 77 Hoi Bun Road, Kwun Tong, Kowloon, Hong Kong
Project Type: Commercial
Site Area: 6,843 m²
Completion Time: July 2019
Interior Design Firm: CL3 Architects Limited (https://www.cl3.com/)
Designers: William Lim, Clinton Tsoi, Howard Ma
Photographers: Nirut Benjabanpot, Kris Provoost


