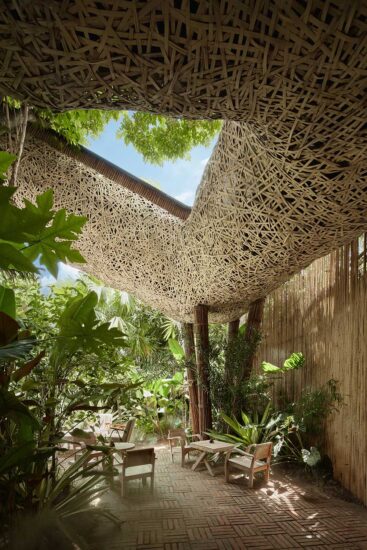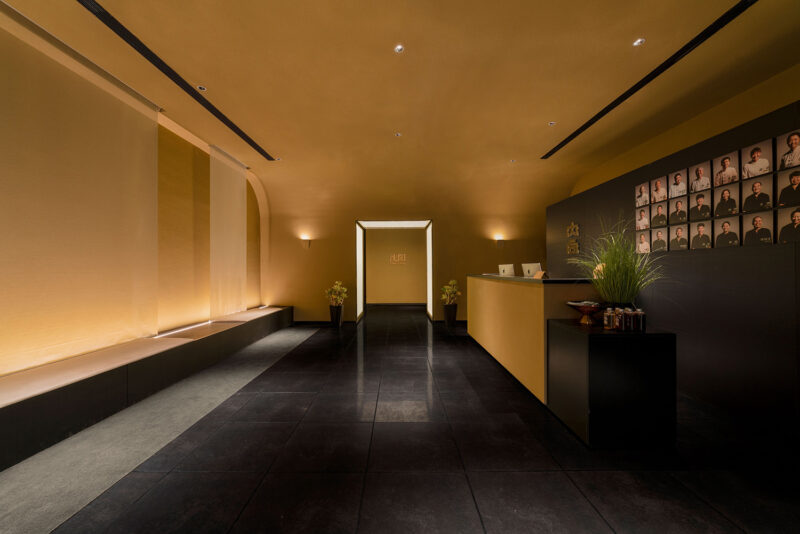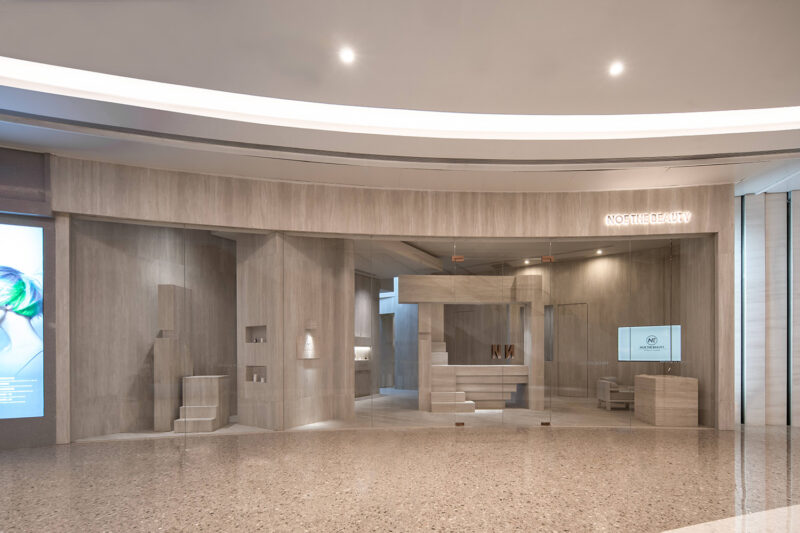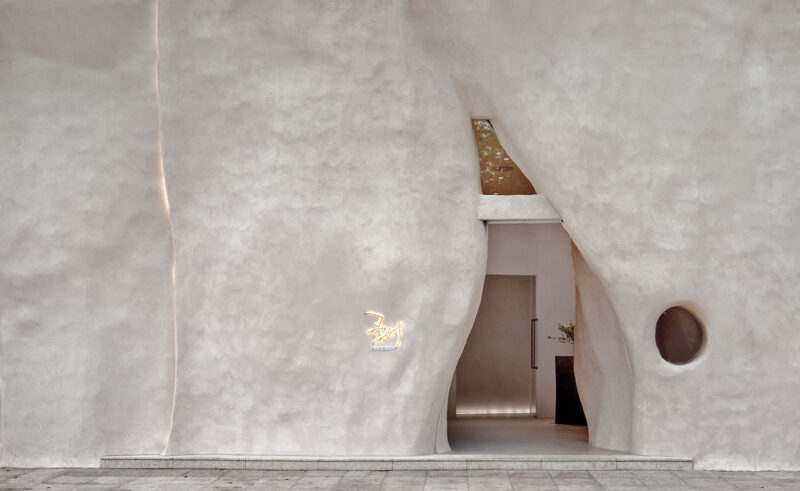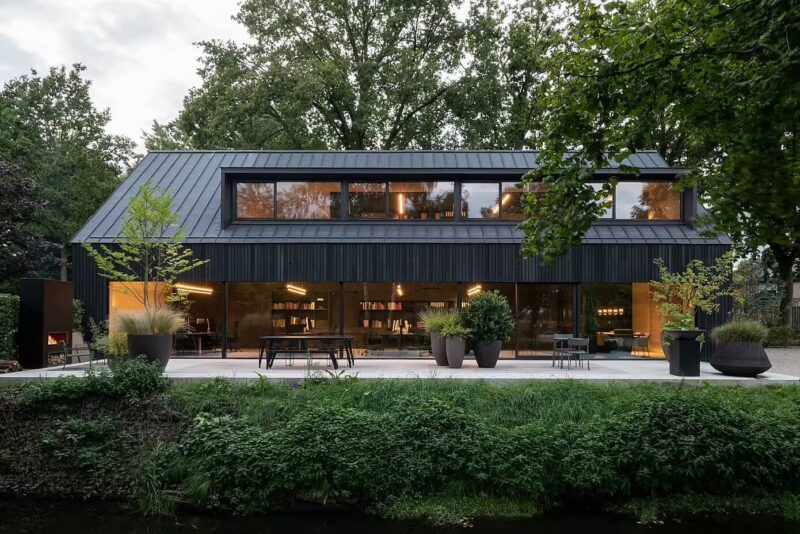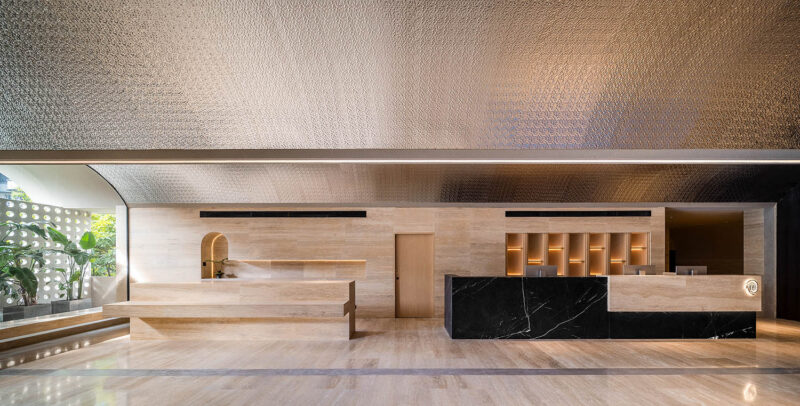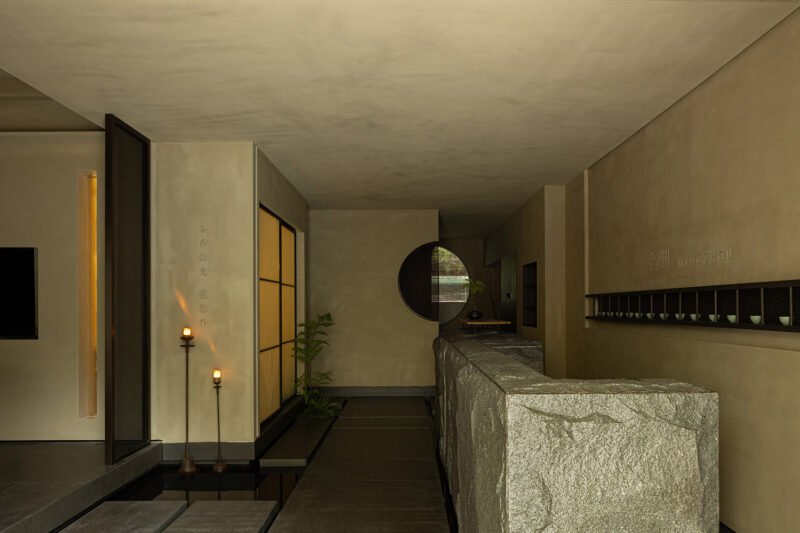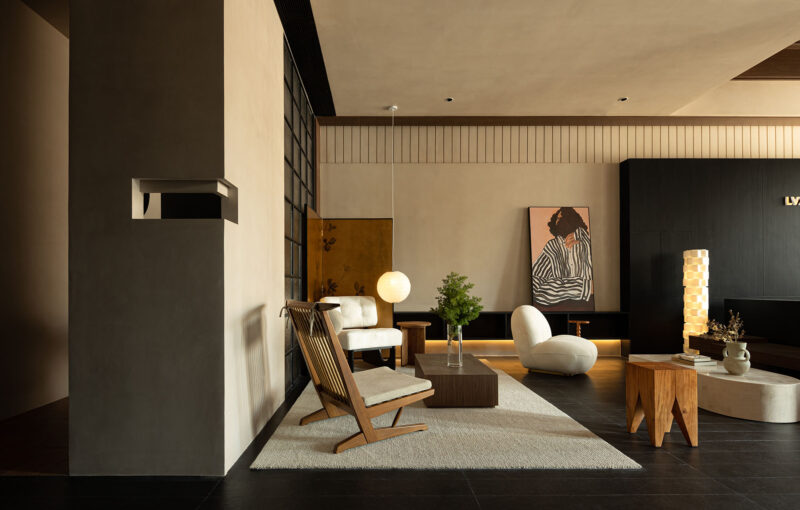全球設計風向感謝來自 壹所設計工作室(E Studio) 的商業空間項目案例分享:
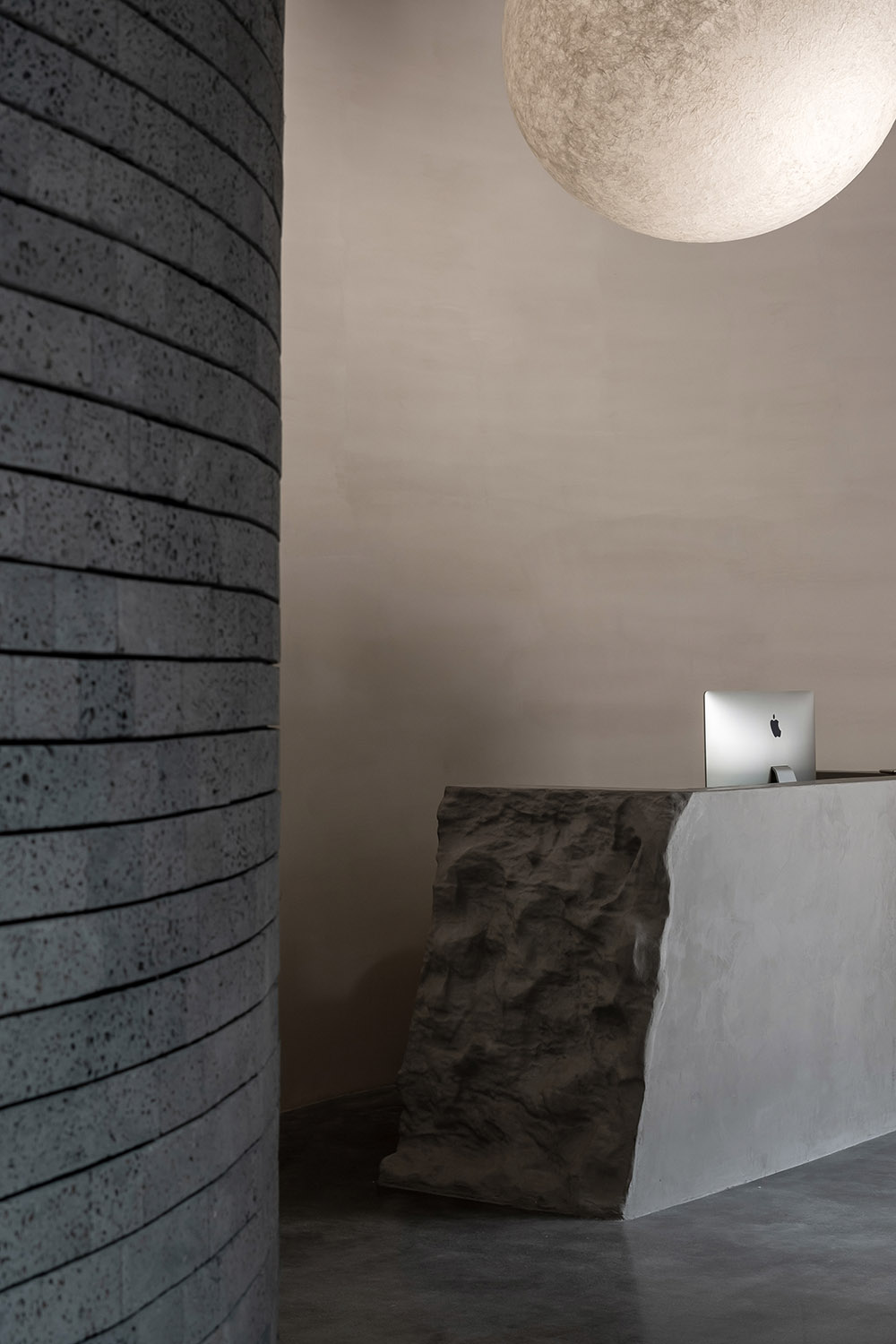
在繁忙的當代社會中,能與我們保持形影不離的,除了影子,還有焦慮,車水馬龍的都市讓人變得浮躁,人們則需要一方心靈的淨土來尋求內心的安寧。人之根本始於足下,人之所困累於氣神。養生足療健髒康腑、身心放鬆聚精氣神,或許安於“樊丘”之中,才能真正獲得內心的自在。
The modern busy world is full of vague encounters and anxiety, city life makes people impatient and restless. But people need to keep a pure mind to find inner peace. The journey begins with the first step, but our spirit is weak. Health therapy and foot massage can help the body and mind to relax, free the spirit. Perhaps only by feeling content with “Fan Qiu” can one truly gain inner freedom.
∇ 接待大堂,interior overview
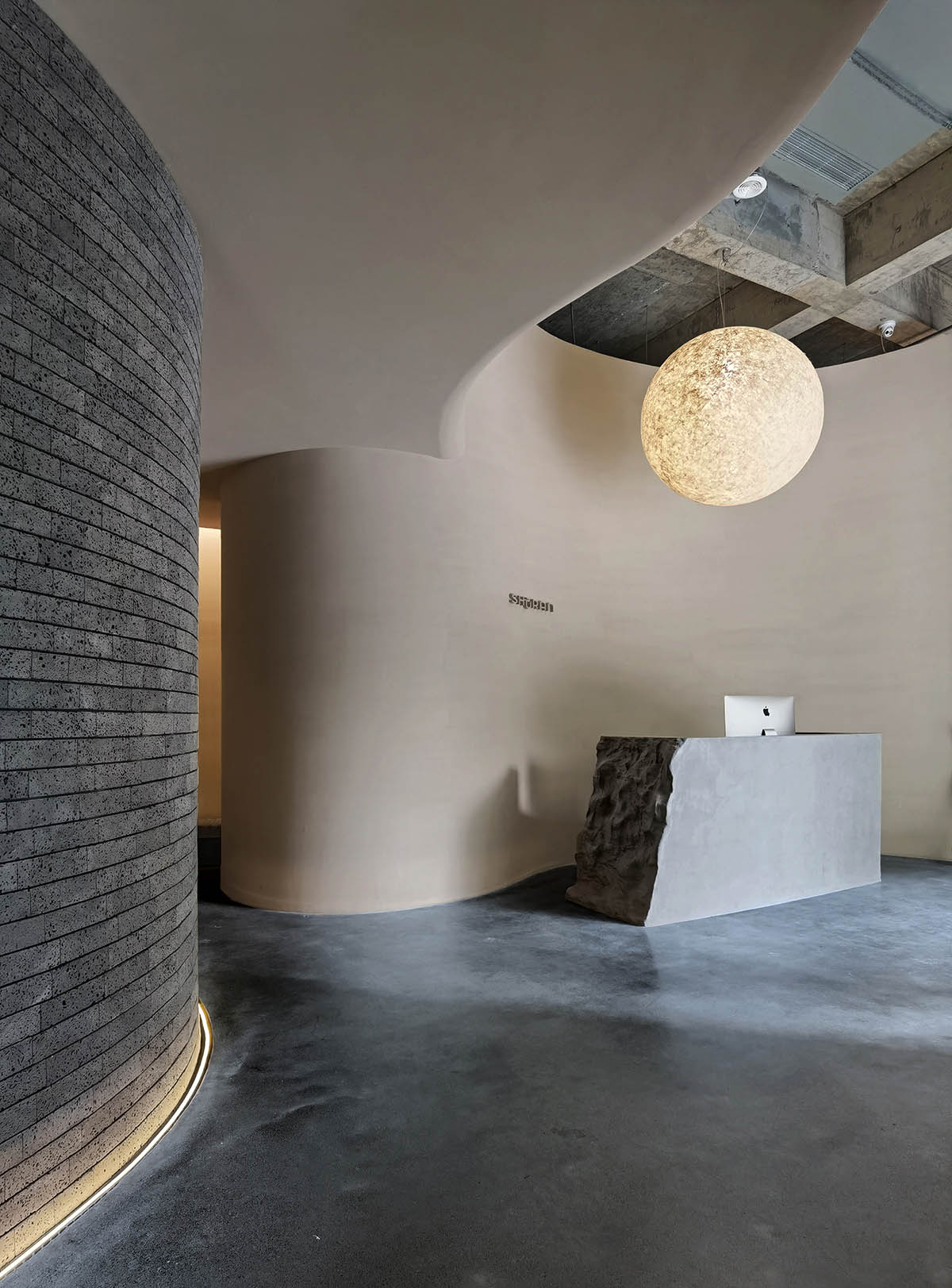
本案以“時間洞穴”為概念,旨在打造一個自然靜謐的空間,“以空間之形,構築一方淨土”,讓空間成為“人們尋求內心自在”的載體。希望每一個進入空間的人都能感受到舒適與放鬆。拉近人與人之間的距離,找到打開心靈的鑰匙。
This project uses the concept of “time caves”, aiming to make a naturally quiet space. “Using the shape of space, build a pure land” – turning space into a vehicle that softly carries people to seek inner freedom. We hope every person who enters the space feels comfortable and relaxed. Bringing people physically closer to each other in one space helps them open up their hearts.
BRANDING PART /品牌部分
整體品牌印象希望打造自然與身心的結合,延續洞穴主題,提出“圓弧形”作為貫穿品牌與空間的統一設計語言。另外,我們提取名字中的“U“,作為高度濃縮的品牌印象,其無論從讀音及形體上都有很強的代表性。
The overall brand image aims to create a connection between nature, body, and mind. Unfolding the theme of caves, the circular arc is used as the unified design language throughout the entire space. In addition, we highlighted the letter “U” in the name as the main focus of the brand image, highlighting its shape and pronunciation.
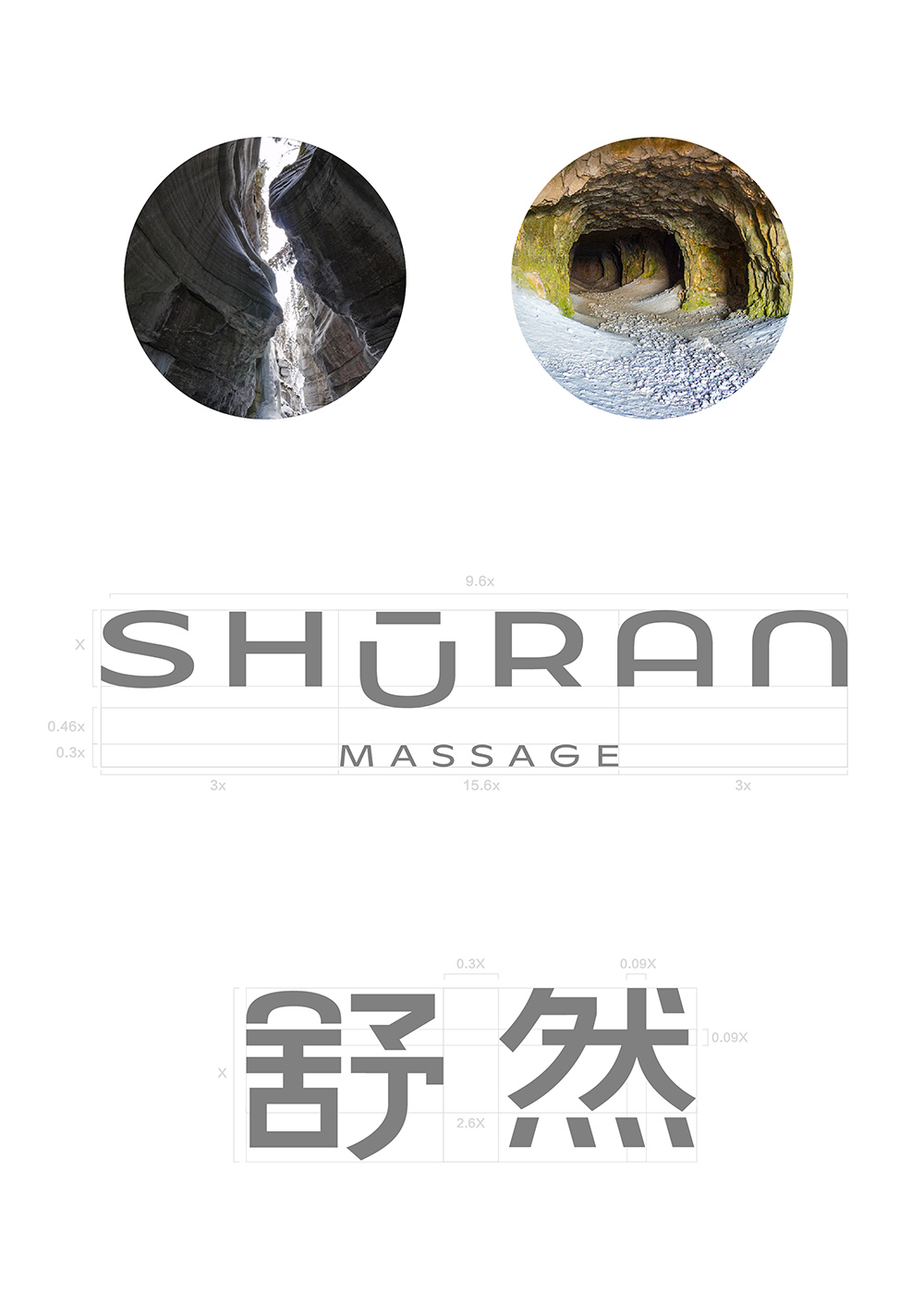
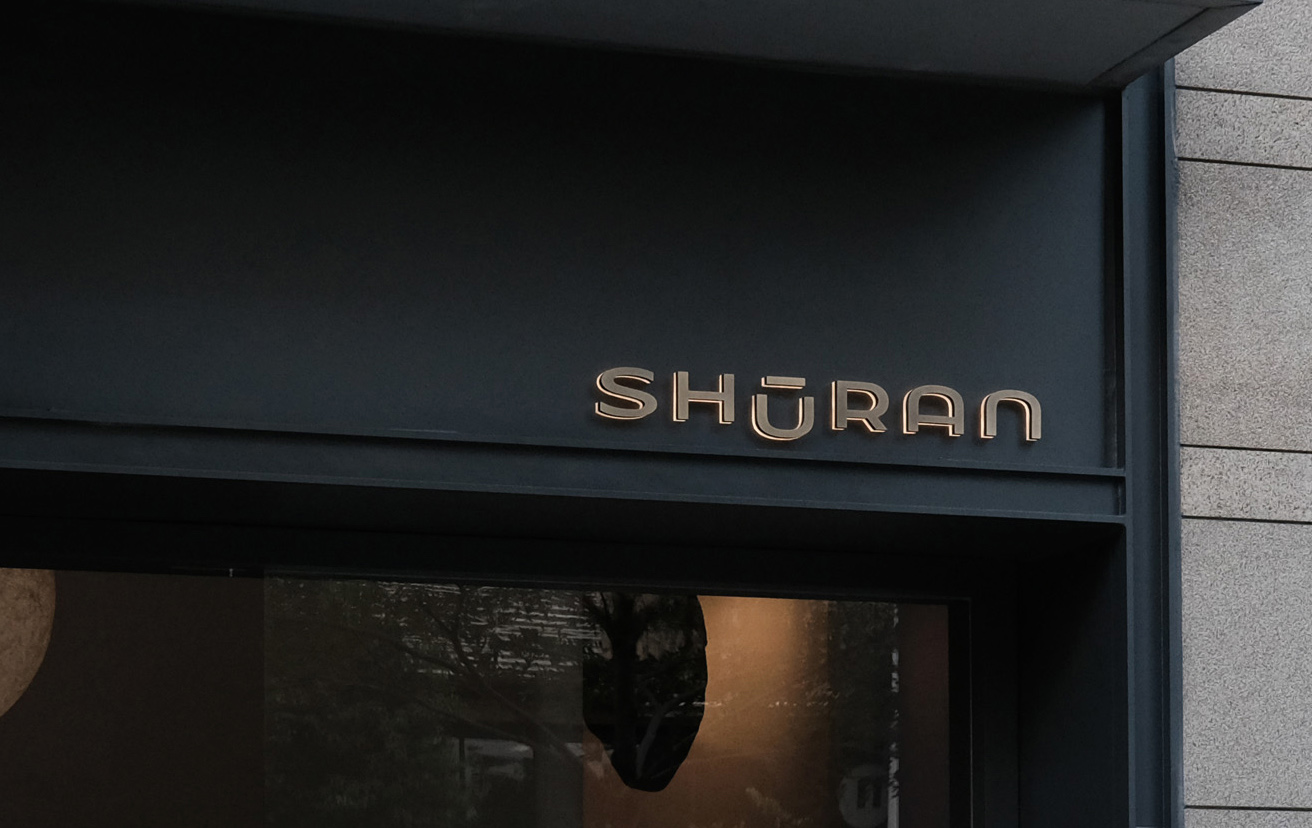
FUNCTIONS & CONCEPTS /洞穴
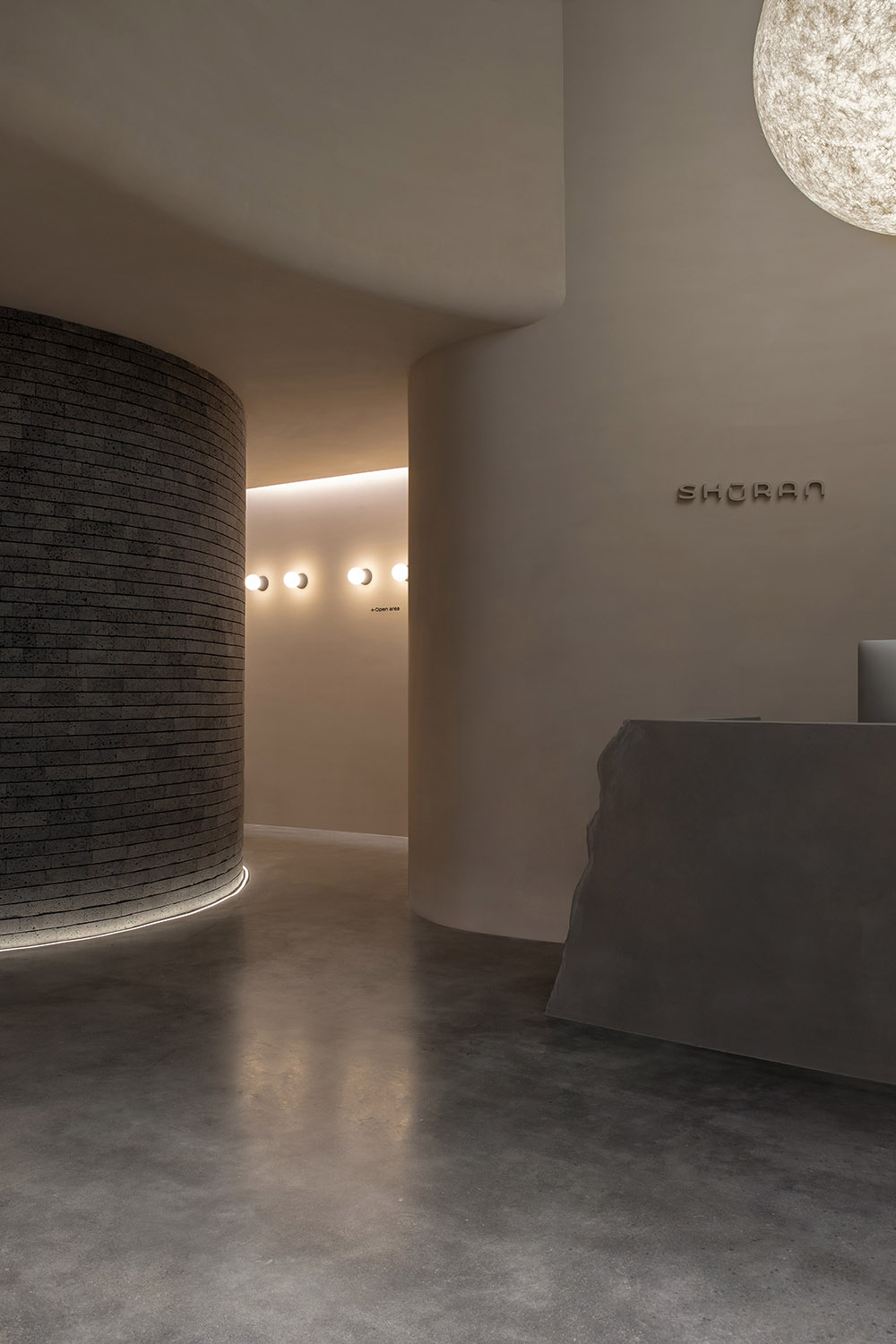
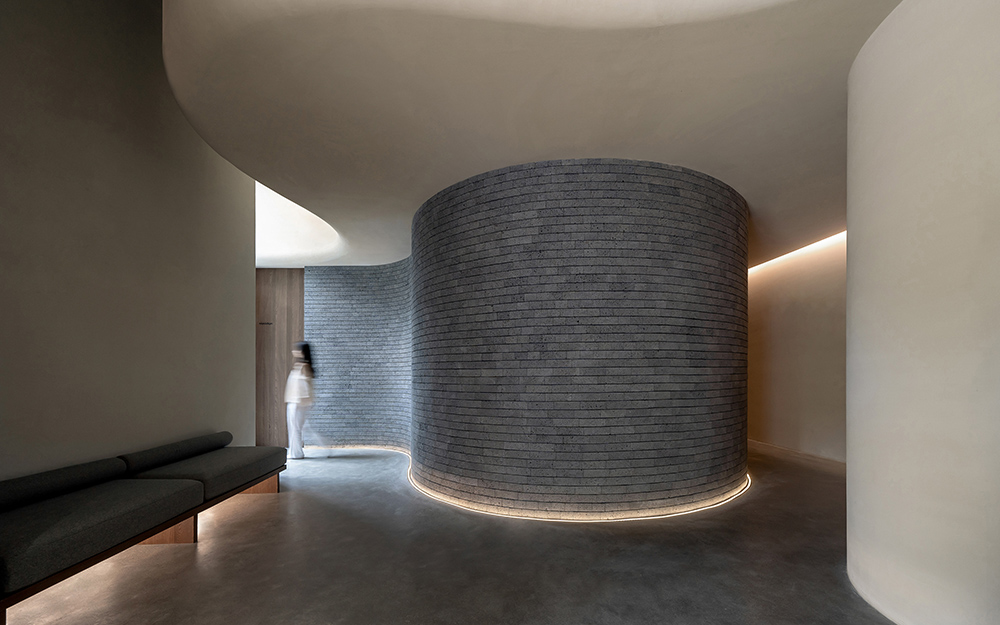
空間希望給人的印象是舒展放鬆的氣氛,簡潔的外形輪廓線,上下兩個獨立的體塊,但彼此呼應,互為補充,柔和的曲線外形,在表達兩個體塊相融的同時,通過對材料的仔細選擇和安排,也強調了各自的獨立屬性。
Space surrounds people with a relaxed atmosphere and simple contour. The upper and lower blocks are independent, but they echo and complement each other. The soft curved shape of the space reflects the smooth integration of two blocks. Careful selection and arrangement of materials also emphasize the individual attributes of each block.
∇ 軸側分析圖,analysis graphics ©E Studio
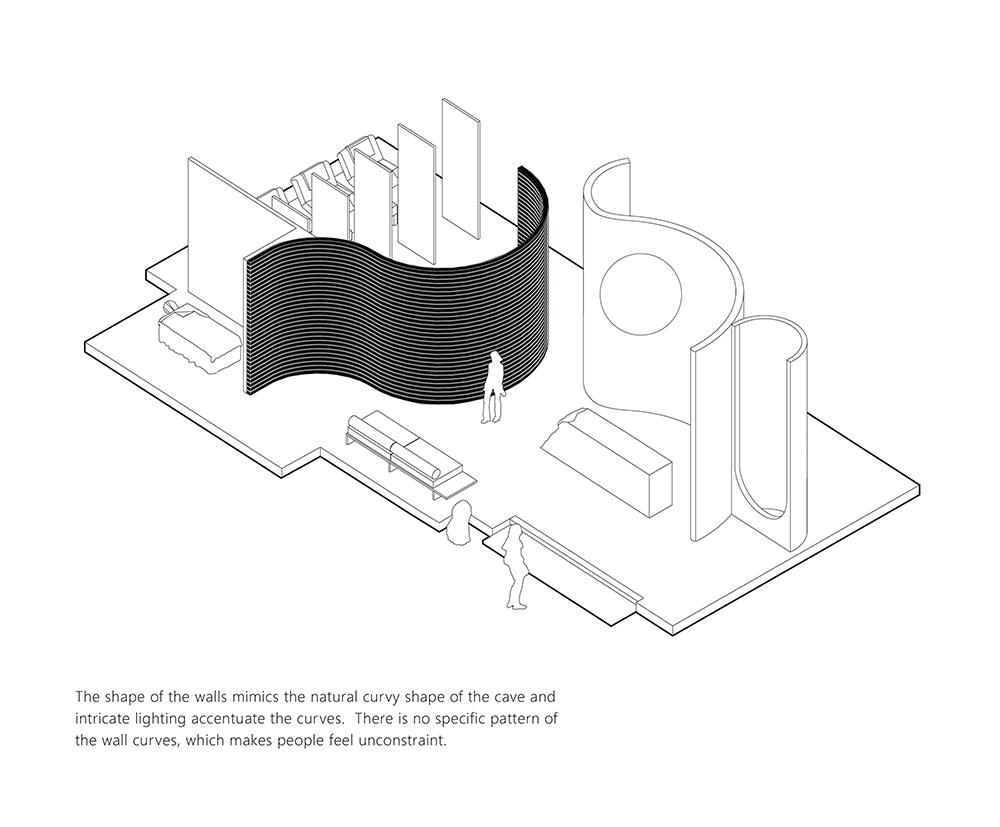
∇ 空間細節,detail ©E Studio
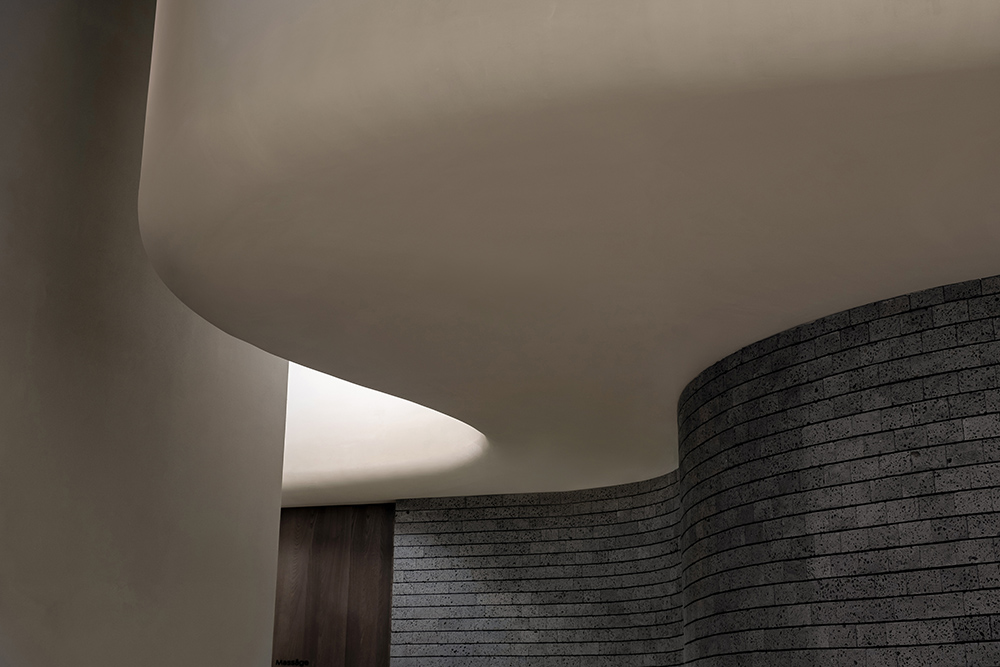
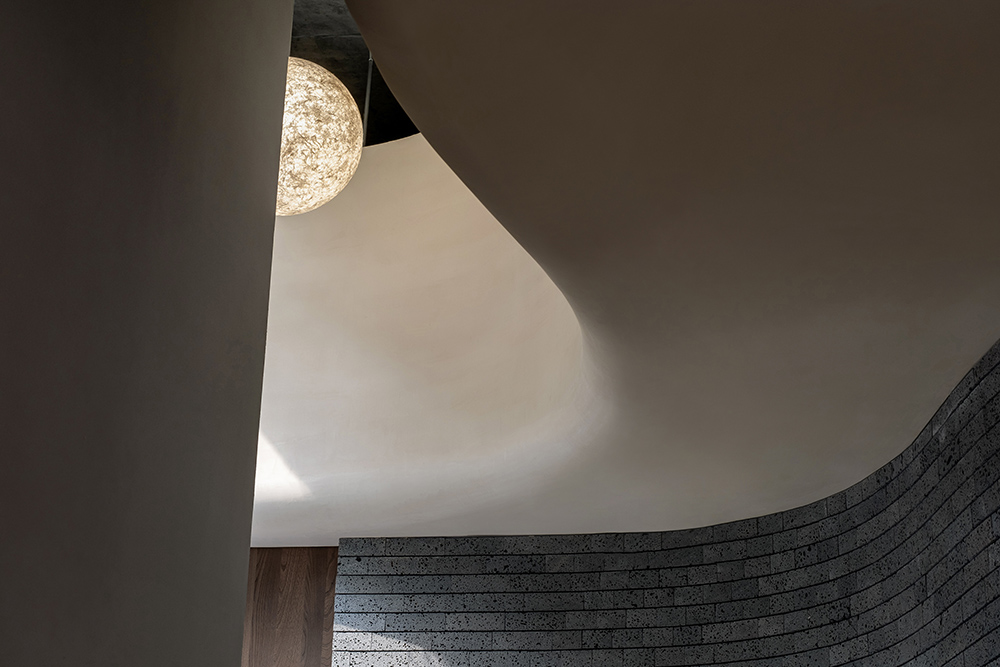
FUNCTIONS & CONCEPTS /時間
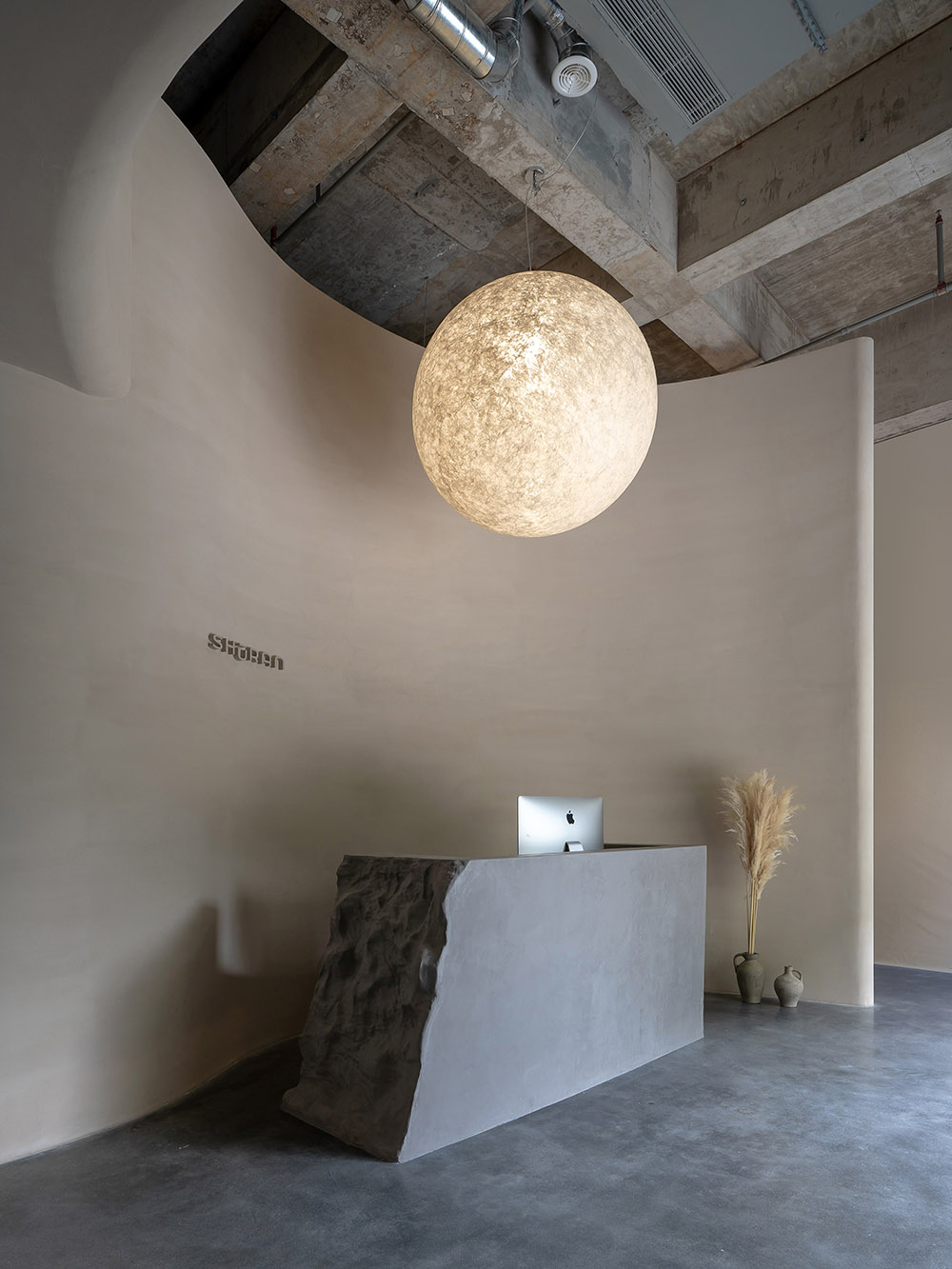
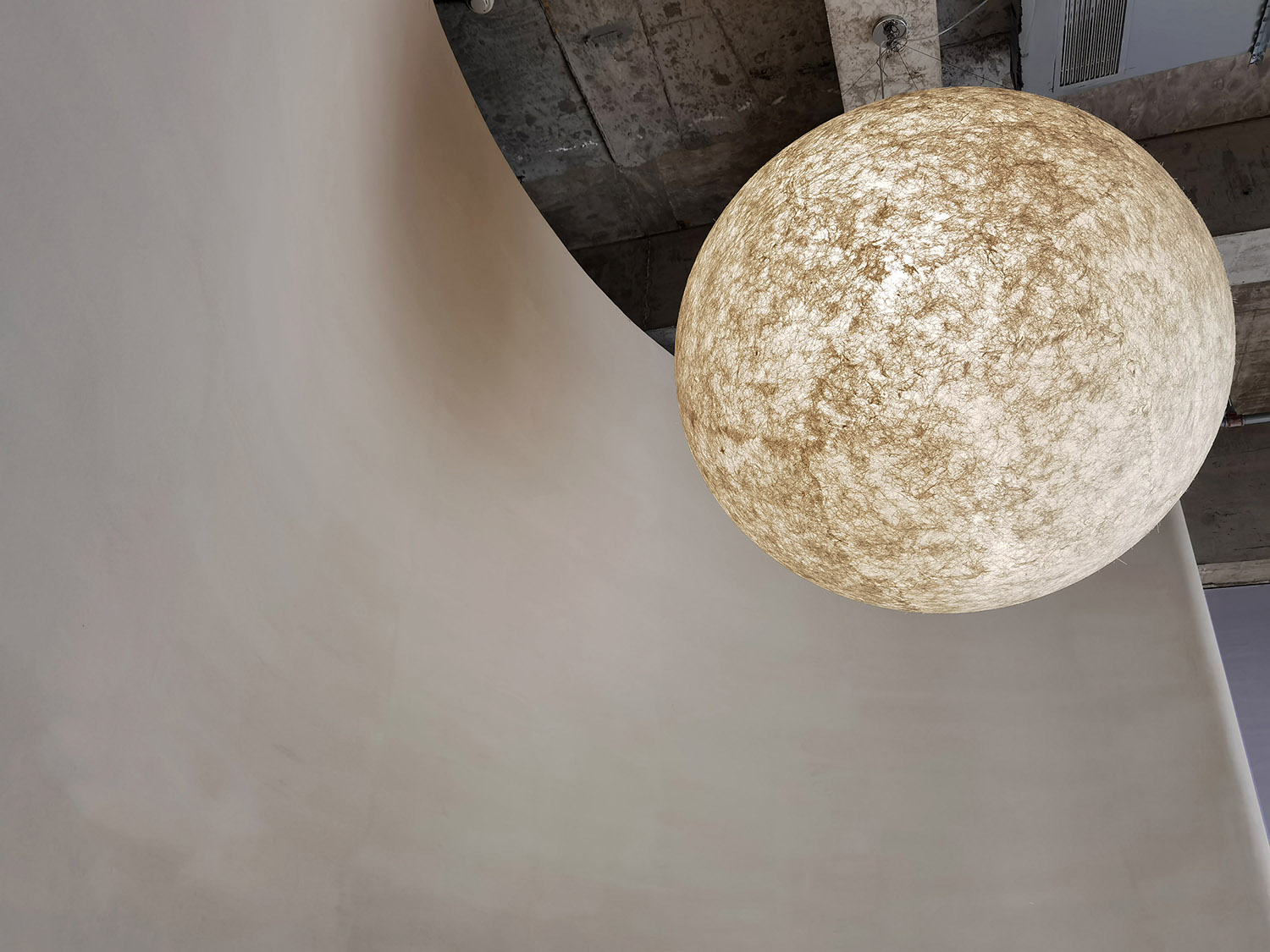
大堂想營造的感覺是舒適,可停留的,粗礦的接待前台由現澆混凝土製成,在視覺上類似於石塊顯得更加的有藝術張力。圓形球燈隨風蕩漾著暖光糅合了空間中的氛圍,仿佛在日光沐浴下,可以洽談自如。
The lobby creates a cozy feeling that welcomes people to stay there. The coarse surface of the reception desk is made of cast-in-place concrete, which is visually similar to a stone and has a more artistic vibe. Ball shaped lamp is rippling with the warm light mixing with the atmosphere in the space as if you are sunbathing.
MATERIAL SHAPE /材質與形狀
模仿洞穴自然彎曲形態的形狀設計,撲朔迷離的光線,環環相扣不規則曲線;所以我們用了火山岩材質,以更加自然的方式呈現。波浪牆身沒有特定的規律,讓人感到無拘無束。
The shape of the walls mimics the natural curvy shape of the cave and intricate lighting accentuate the curves. We used a volcanic rock to make walls look more natural. There is no specific pattern of the wall curves, which makes people feel unconstraint.
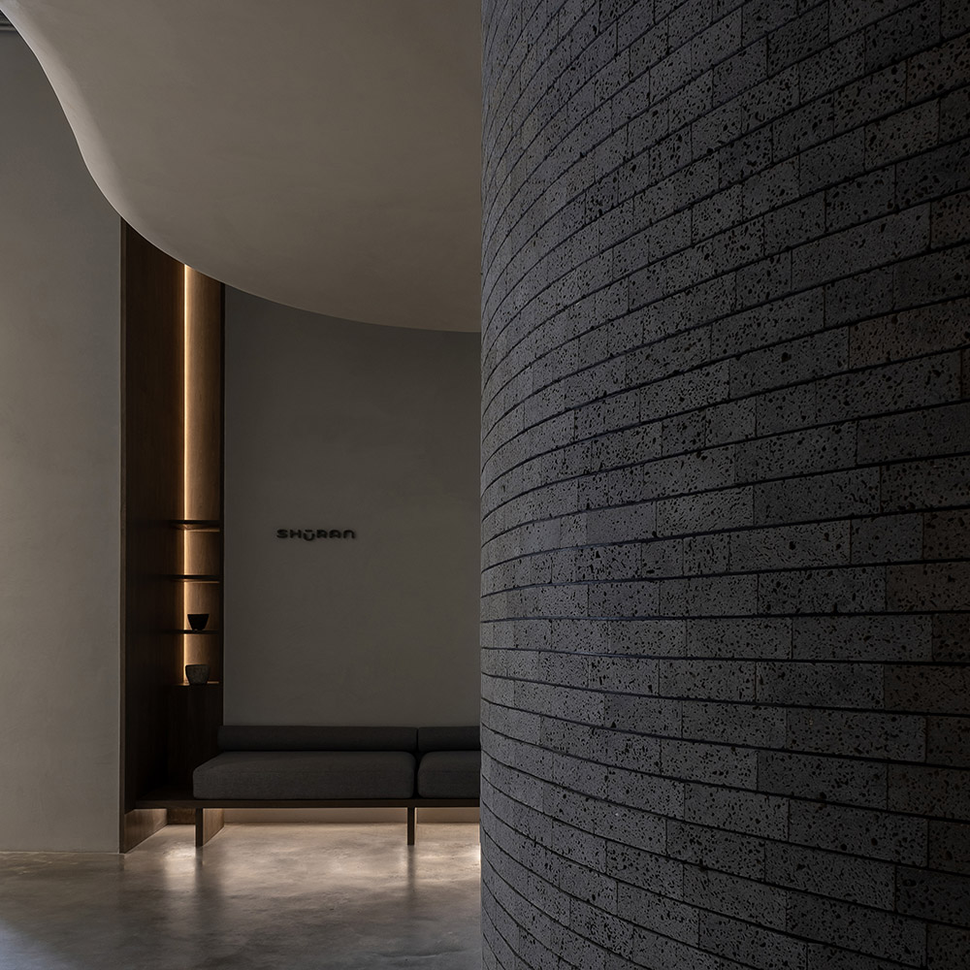
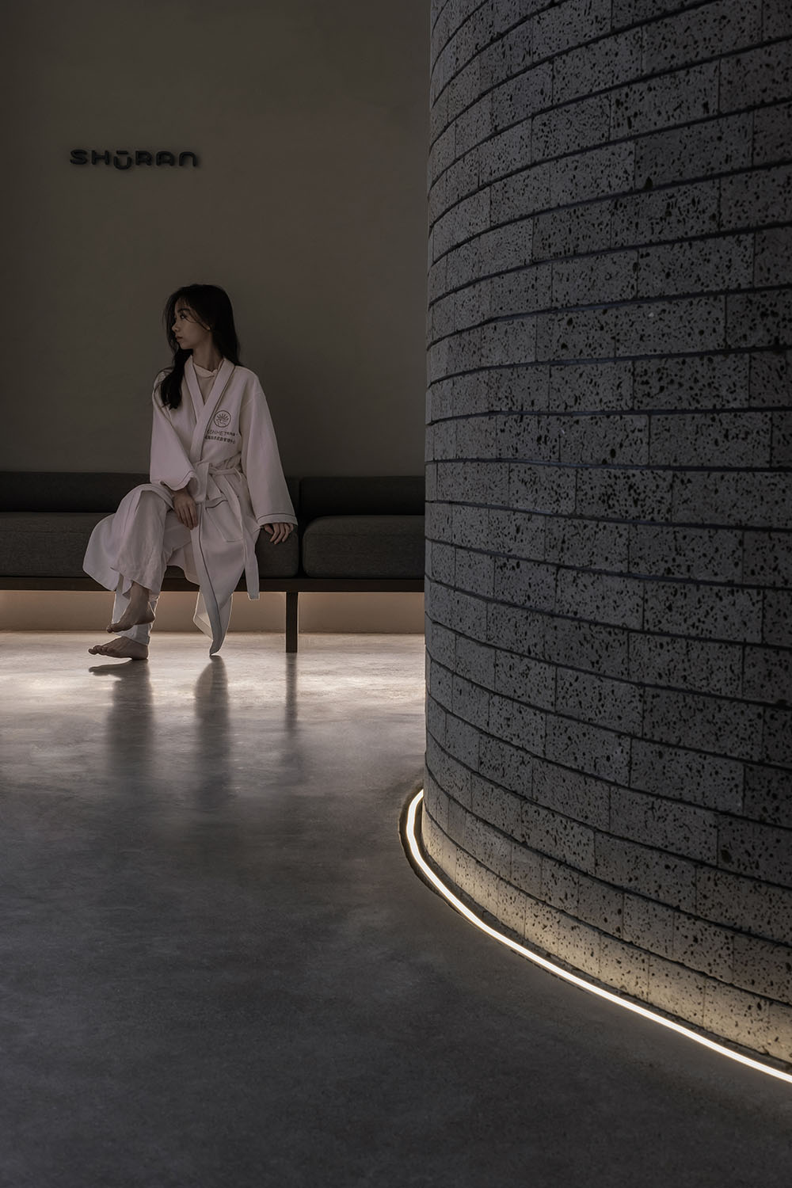
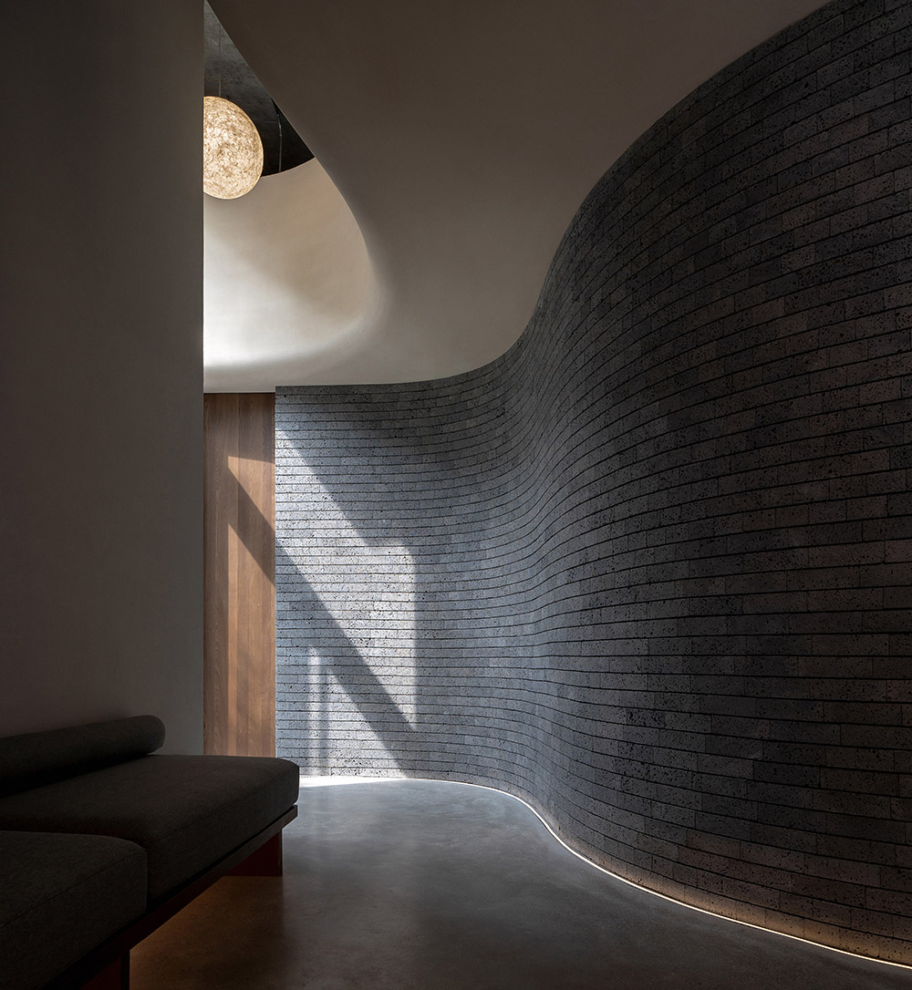
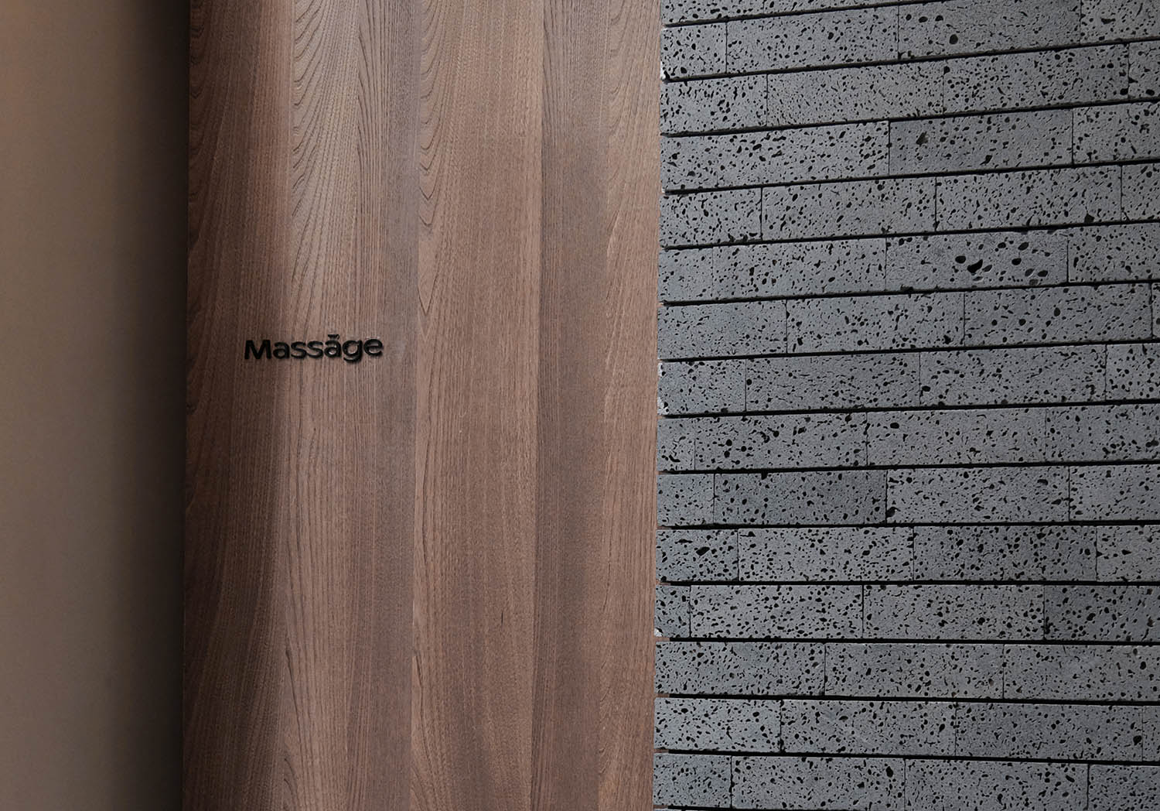
火山岩被切割成不規則長條的形狀,橫向隨機鋪貼,故意加大了橫向間隙,一條條黑線順著弧形牆麵延伸。
The volcanic rock is cut into irregular strips and laid horizontally in a random manner. We deliberately visually enlarged the space by using a black stripe along the curved wall.
∇ 曲線與磚塊,natural curvy shape/bricks ©E Studio
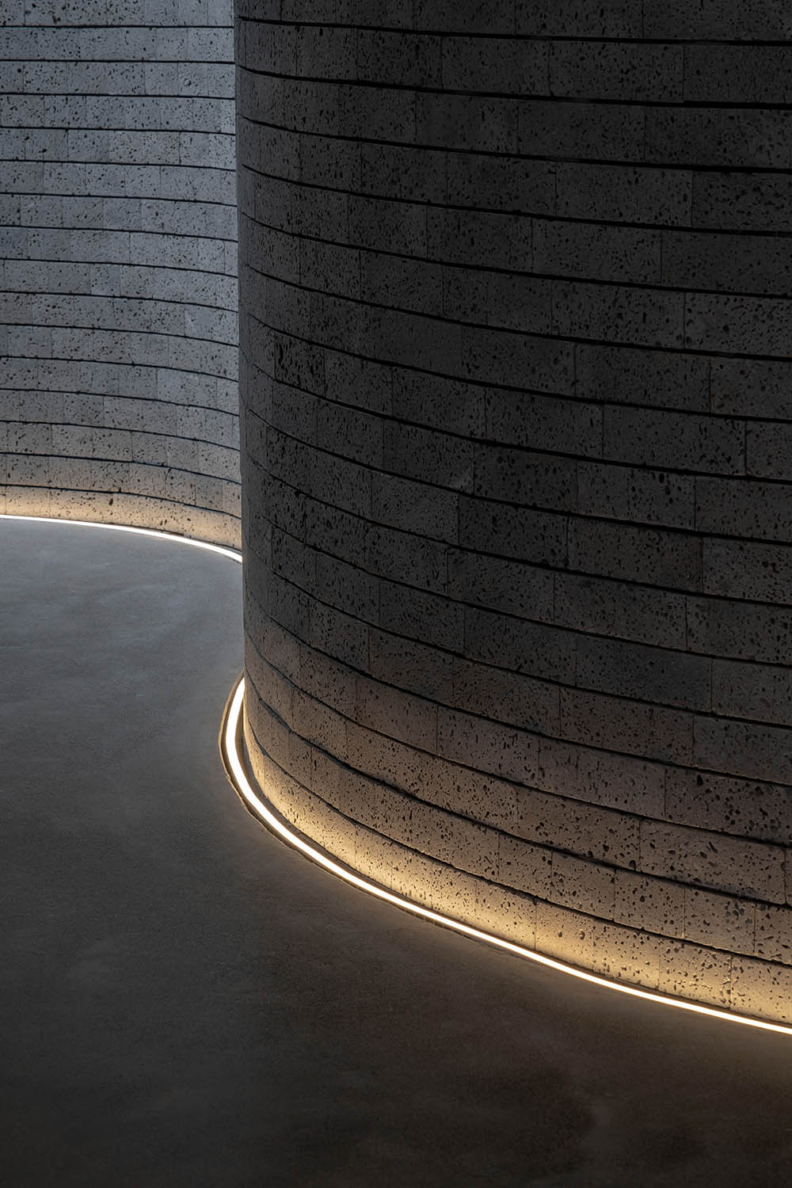
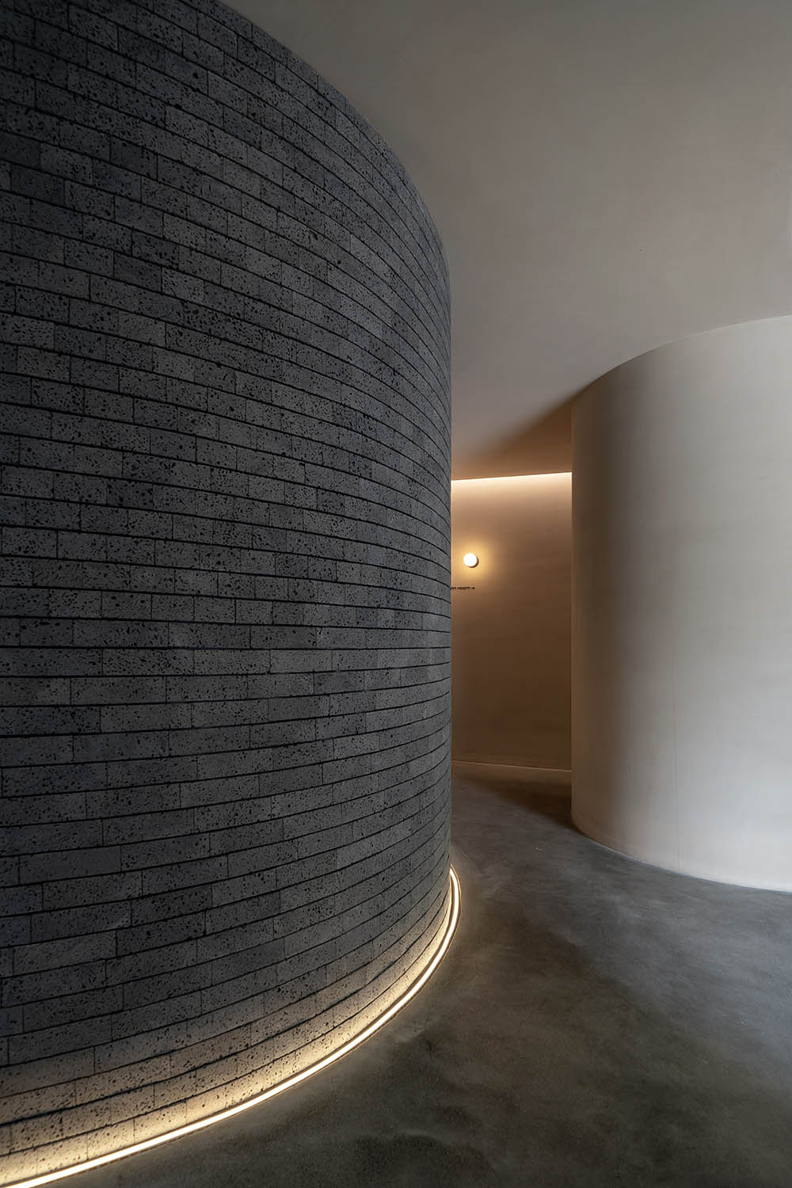
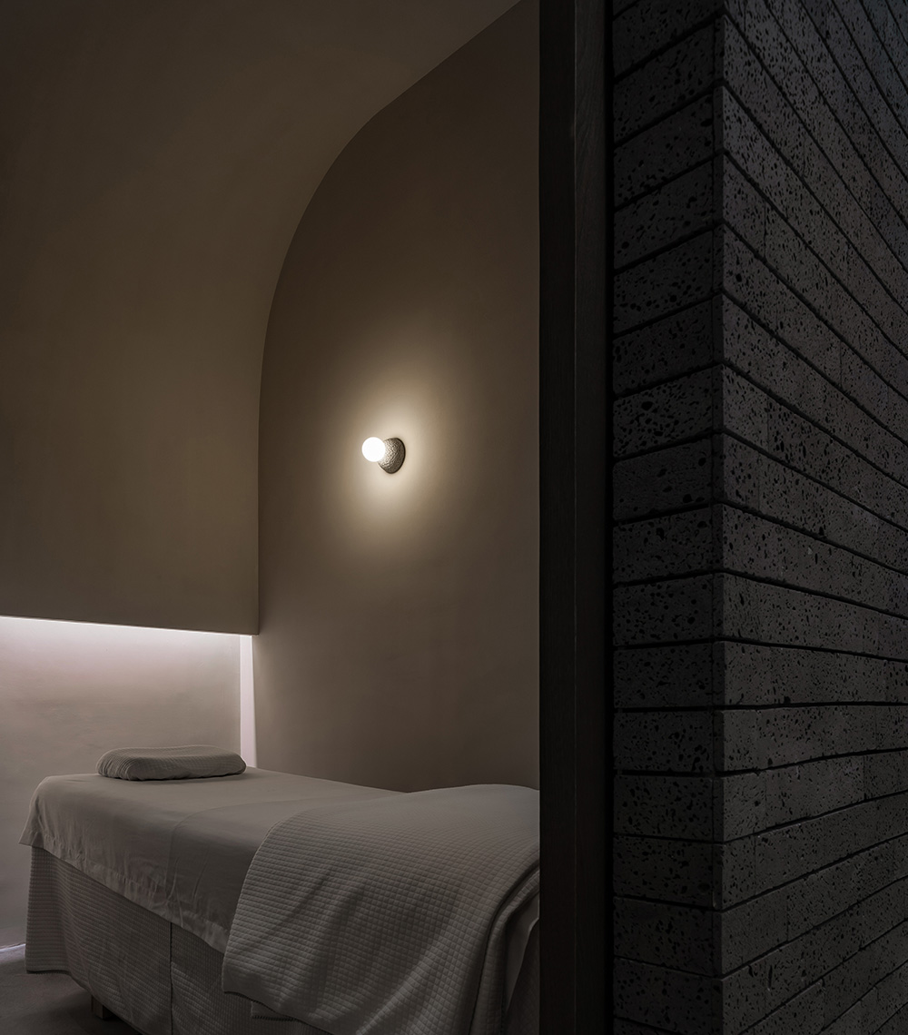
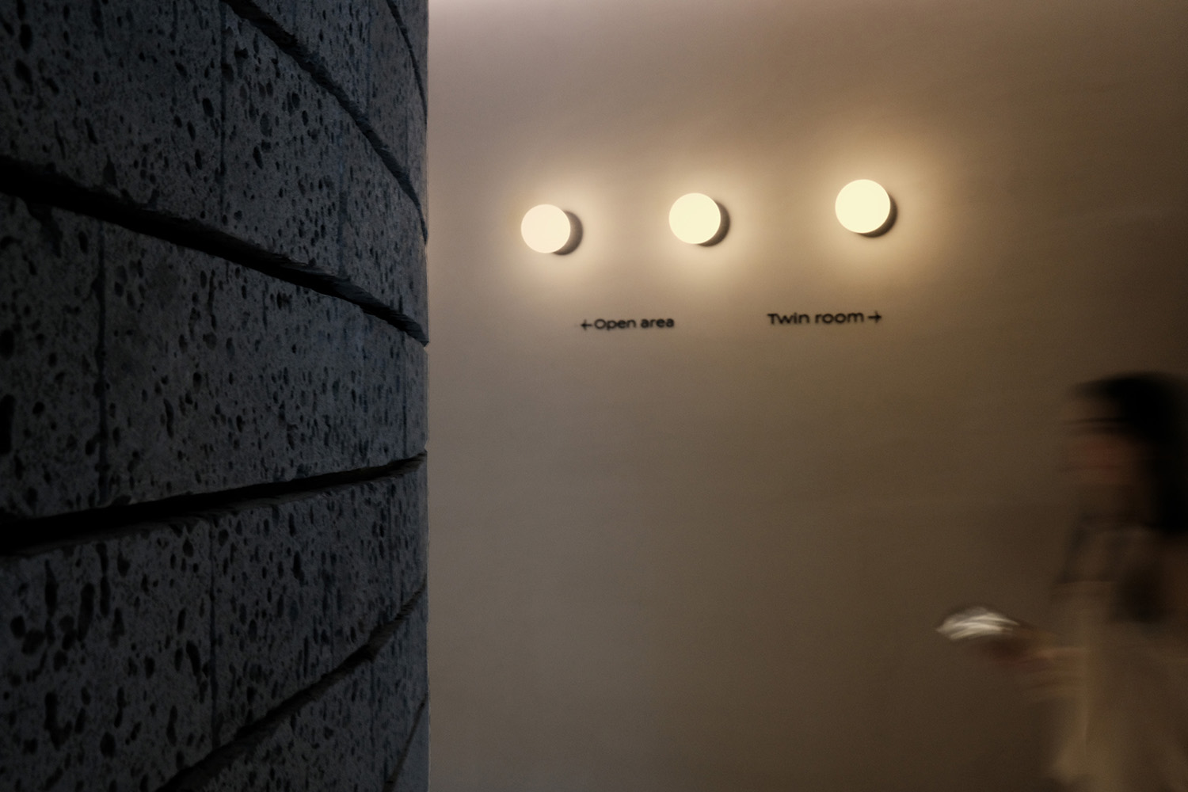
被電子產物充斥的信息時代;工作中必然存在的挫折和委屈;被瑣事占據的生活等均讓人想逃離現實,離開這座冰冷的混凝土森林;我們希望舒然能成為每個人的專屬的樹洞,這裏能抒發,發泄生活中遇到的不公,感受到的冰冷,希望能放下負擔,溫暖自身,重新擁抱生活。
The information age is filled with electronic devices. Frustration and resentment at work are inevitable. Sometimes people get carried away by small unimportant things and eventually want to escape from the reality, run away from the cold concrete jungle. We want to be everyone’s tree nest, a place where one can express himself, vent the injustice encountered in life. Shuran aims to lift the burden off shoulders, warm people, and let them embrace life again.
MASSAGE ROOM /功能空間
從等候區,到按摩區,呈現一個開放與私密狀態;弧形牆麵讓內部杜絕自然光線地進入,不受任何幹擾,寧靜而安逸。
The space leading from the lobby to the massage area combines the feeling of open and private space. Curved walls prevent daylight from entering the space in order to avoid any distractions and bring peace and silence.
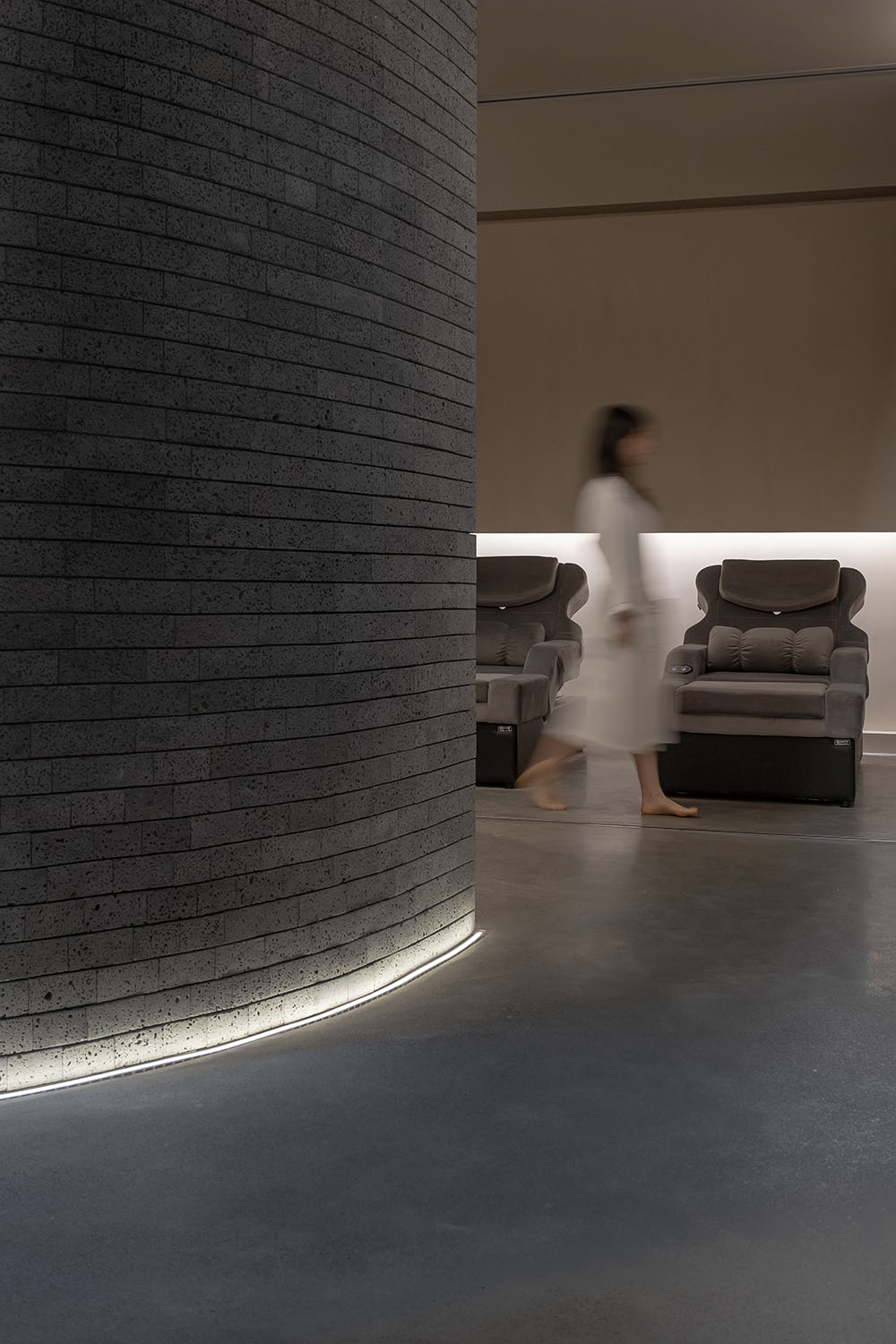
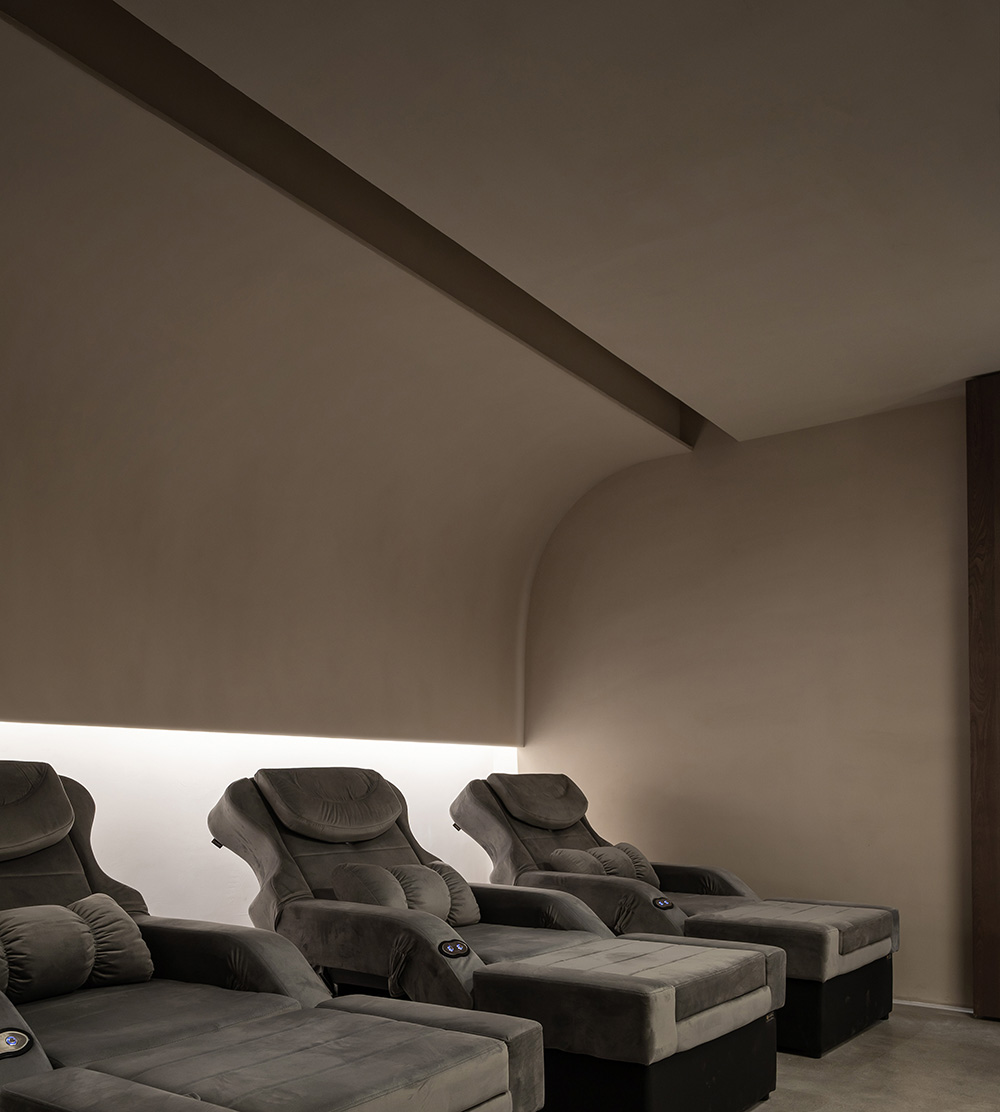
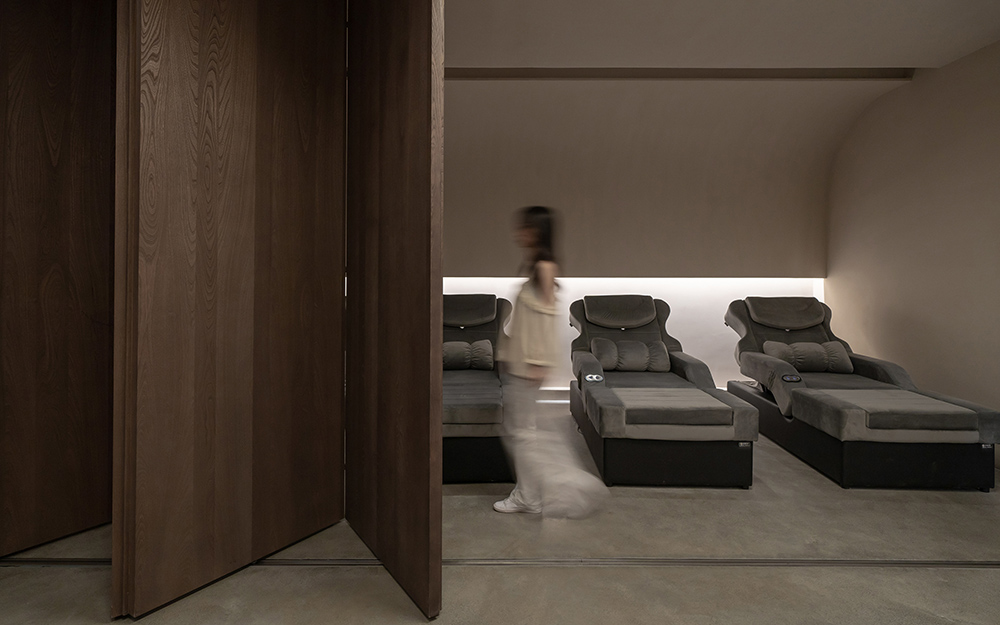
公共按摩區間接照明的燈光給人一種午後、黃昏的愜意感,木質的推拉門將公共按摩區劃分成兩個空間,軟性的按摩椅和暖黃色肌理漆牆麵,營造了一個可以暫時遠離車水馬龍的都市。
Dim lights of the public massage area remind of the coziness of dusk. Wooden sliding doors divide the public massage area into two areas. Massage chairs and soft-yellow colored textured walls create a secret spot where people can be temporarily away from the hustle and bustle of city life.
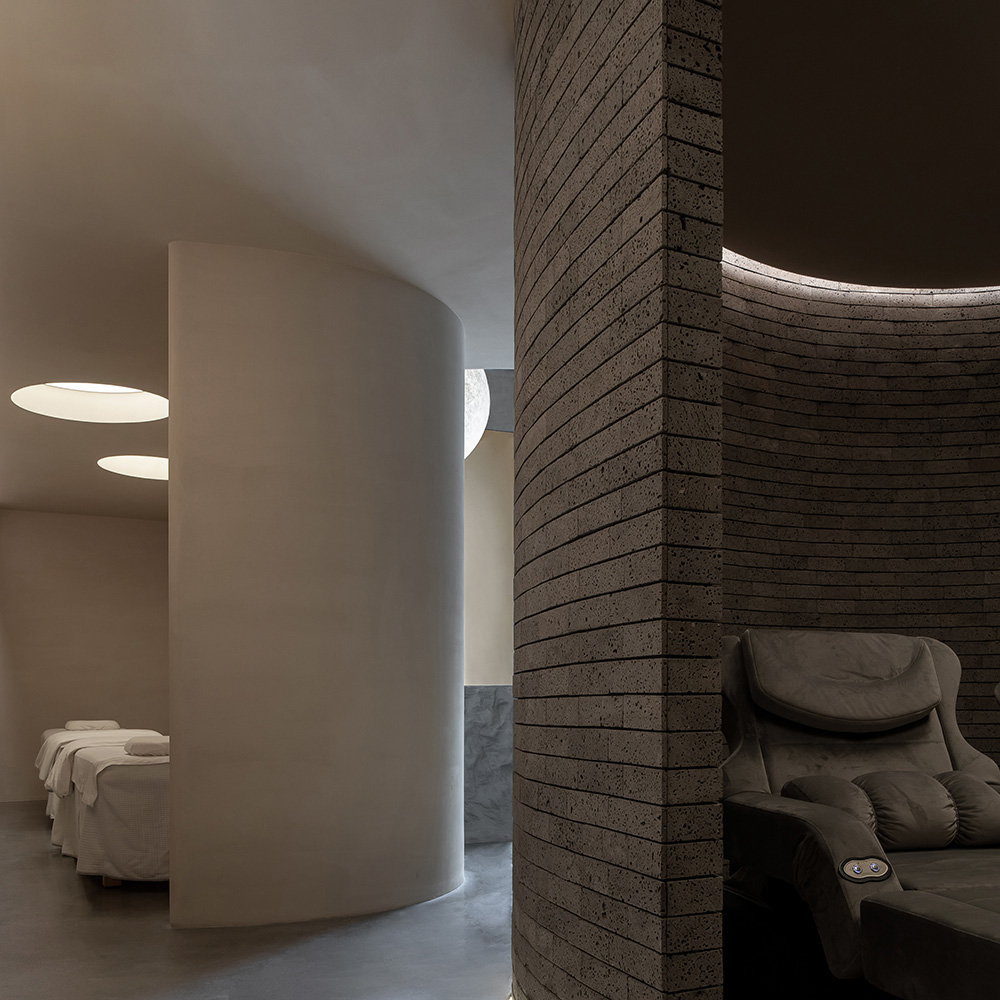
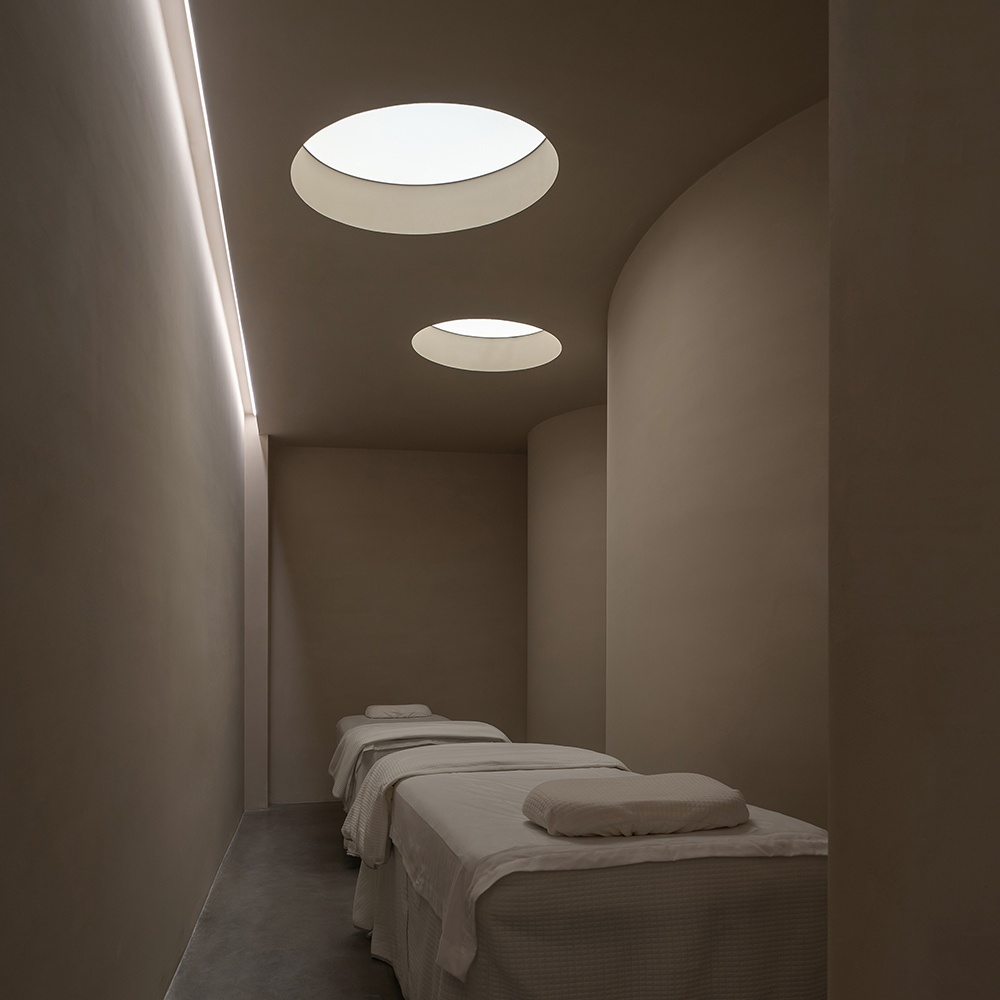
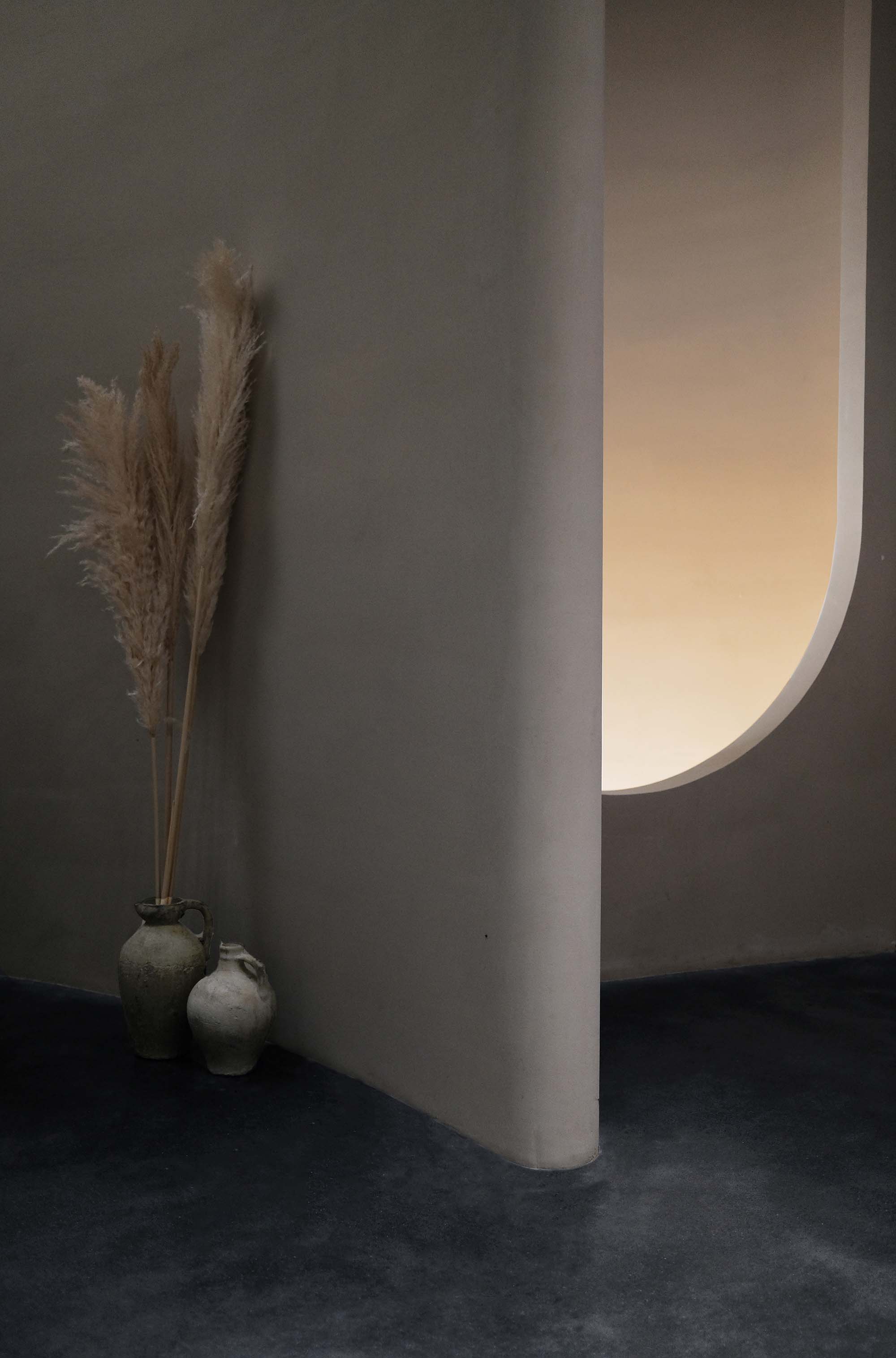
這是一次與傳統行業碰撞的探索嚐試,我們也一直在嚐試思考的深度和表達呈現的獨特性。
This is an attempt to explore the clash between traditional industry and exploration. We have always been contemplating the depth and uniqueness.
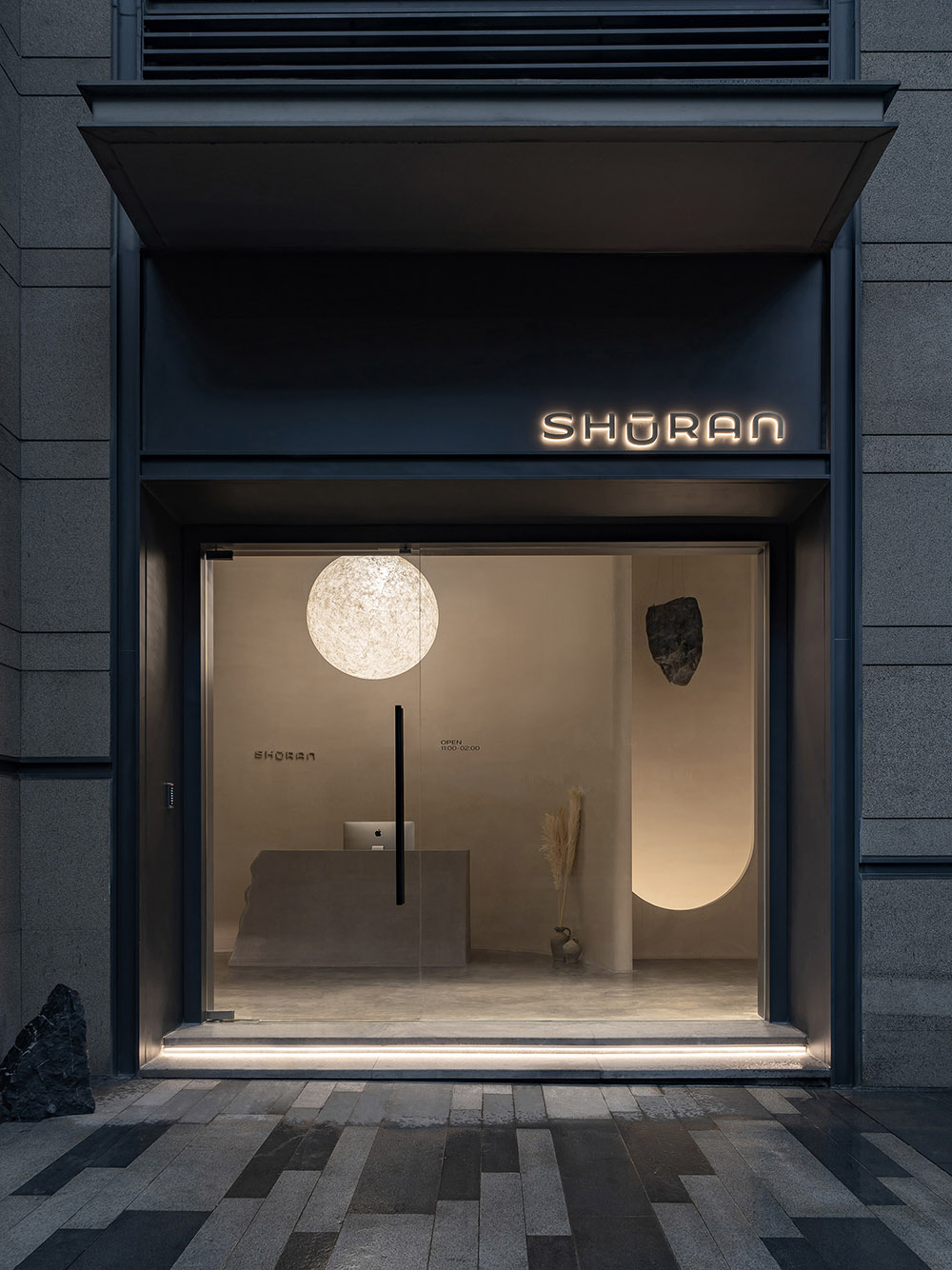
∇ 平麵圖
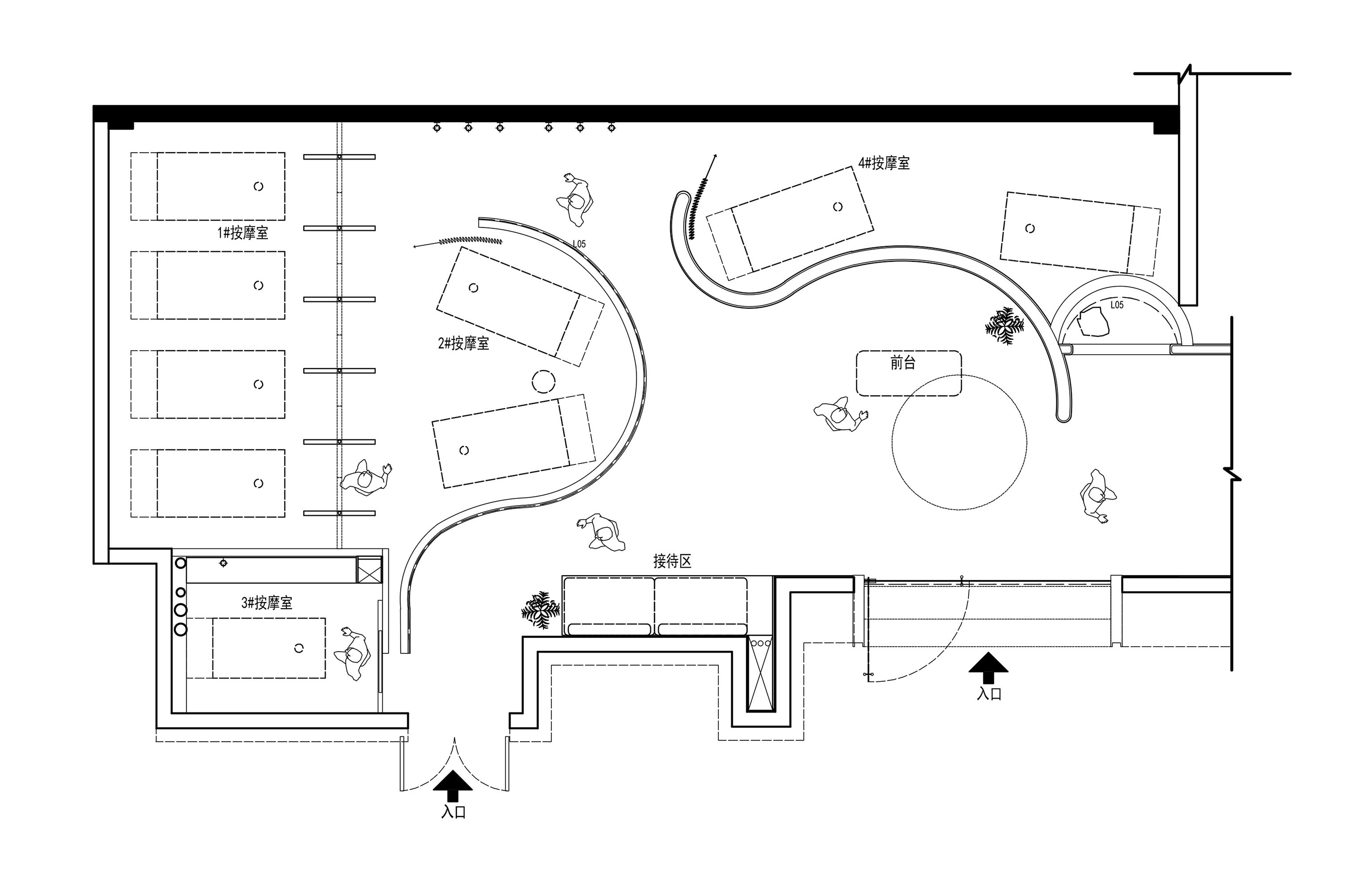
項目信息
項目名稱:Shuran_舒然養生空間
項目地點:中國 深圳
項目麵積:100 m²
完成時間: 2020.10
主案設計:範君健、周炫焯
協作設計:黃晨曦
攝影:張超
照明:深圳市默克照明電器有限公司
藝術塗料:三陽開泰建材(深圳)有限公司
使用材質:木飾麵、金剛砂地麵
Project name: Shuran Wellness Space
Project location: Shenzhen, China
Project scale: 100 m²
Completion time: 2020.10
Interior design: Ken Junjian, Zhou Xuanzhuo
Cooperative design: Huang ChenXi
Photographer: Zhang Chao
Lighting: Shenzhen Merck Lighting Co., LTD.
Art Paint: Sanyang Kaitai Building Materials (Shenzhen) Co., LTD.
Material: wood veneer、 emery ground



