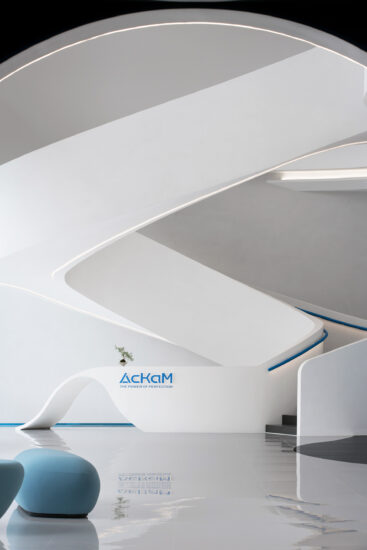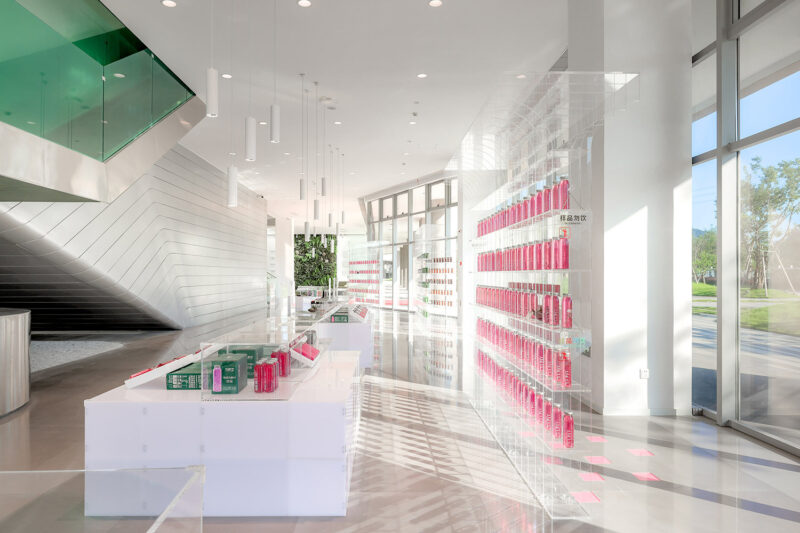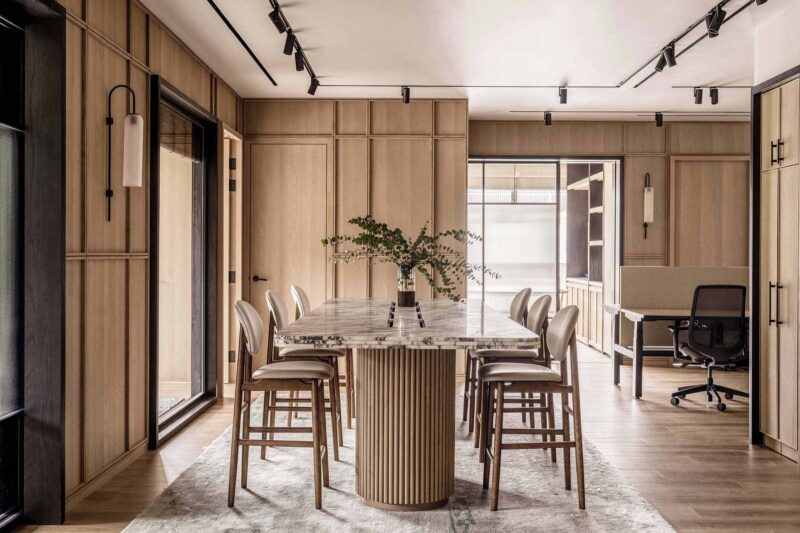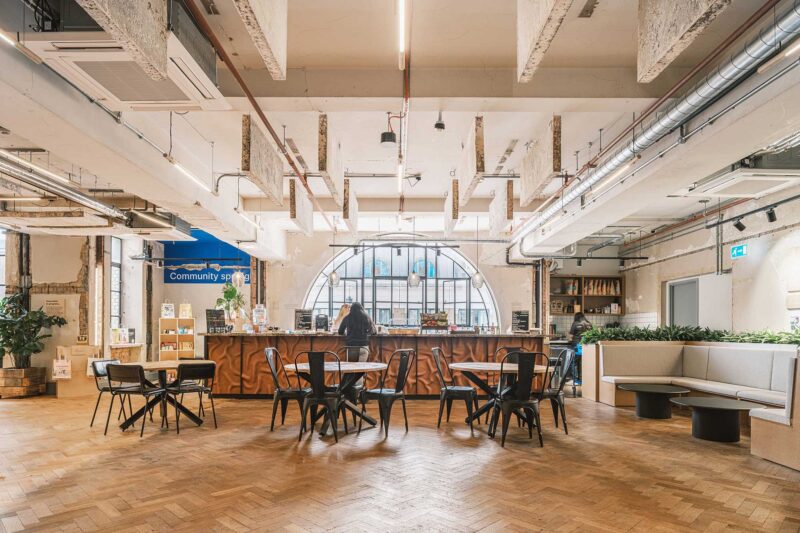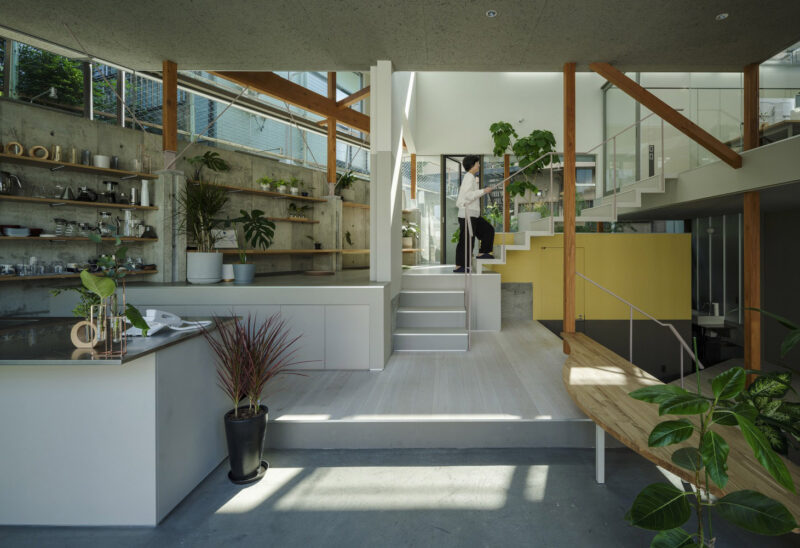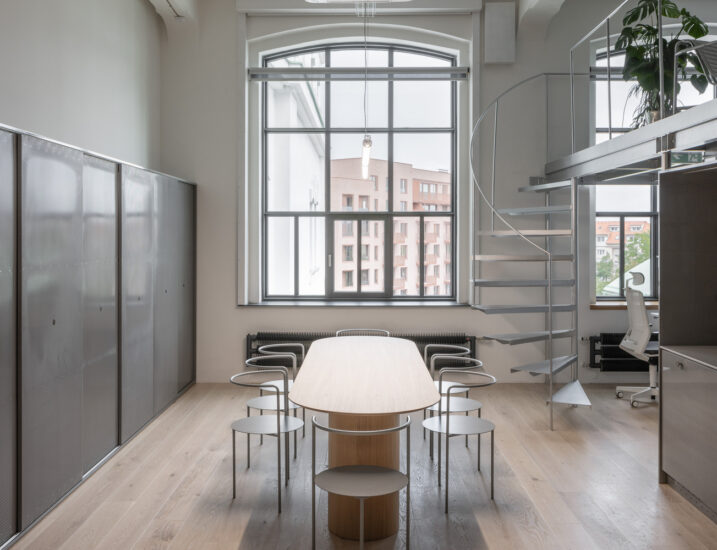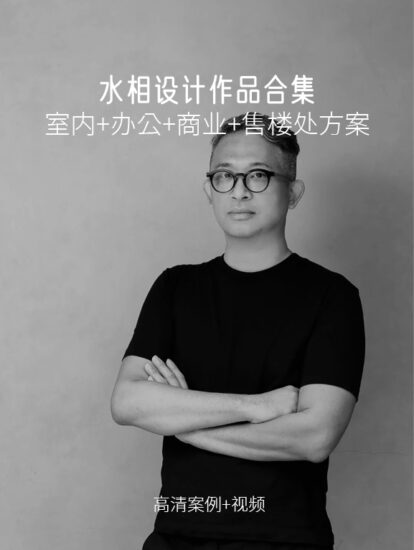全球設計風向感謝來自 彙創裝飾 的辦公室項目案例分享:
企業的沉澱,以及未來的發展和期許,源於企業的初衷、價值及理念。秉承著“寧靜致遠”的理念,廣州市三泰汽車內飾材料有限公司,國家高新技術企業和省級技術中心,主要為廣汽集團,本田、豐田、日產、比亞迪等提供整車內飾件配套,現已經成為華南區最大的汽車吸音降噪材料製造商。
For the development of an enterprise, as well as its future and expectation, it originates from its basic intention, value and belief. Bear in mind that “Tranquility goes far”, Guangzhou SUNTAI Automotive Interior Materials Co., LTD, a national high-tech enterprise and Guangdong Automotive NVH Materials Engineering Technology Research Center, now becomes the largest manufacturer of sound absorption and noise reduction materials for automobiles in South China, providing services for GAC group, Honda, Toyota, Nissan, BYD and etc.
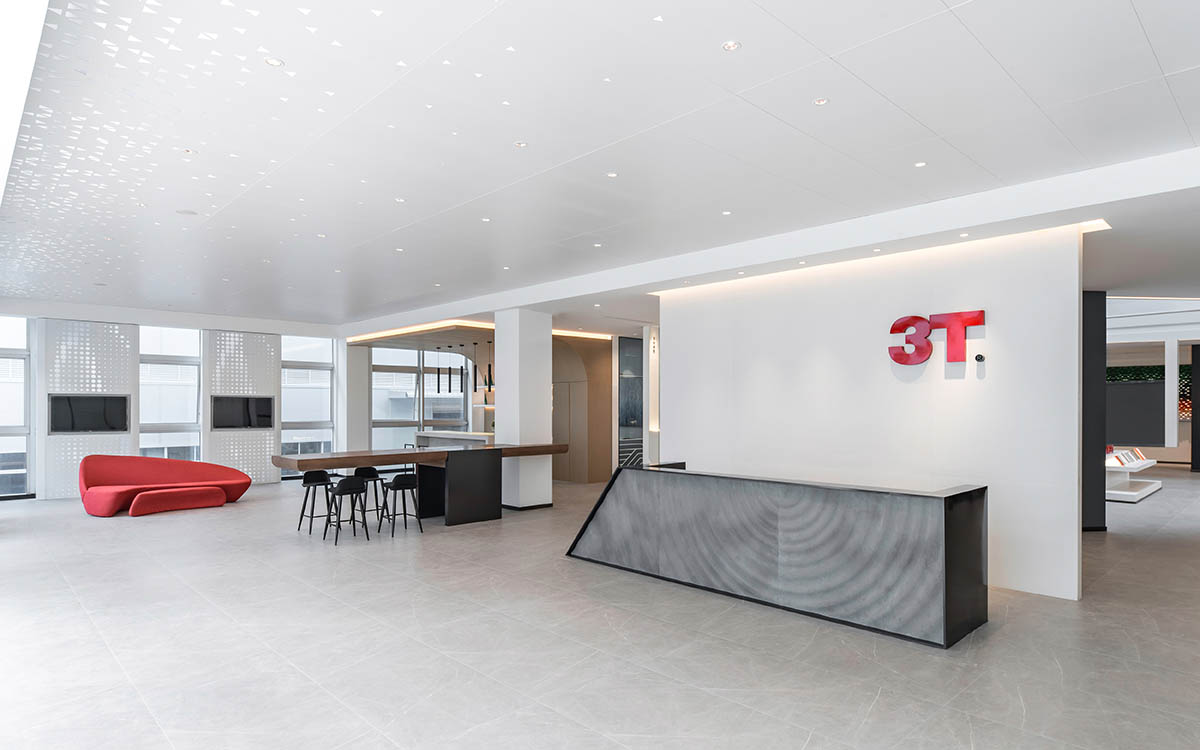
作為本案室內設計的思考,空間並不流於表象和具象,而是挖掘企業的理念和價值,從企業基因的角度,提取抽象元素轉化為設計元素,在空間進行演繹。
As a reflection of the interior design for this project, it is not intended to design merely through surface and representation, but to perceive from the concept and value of the enterprise. From the perspective of enterprise genes, it abstracts elements from the intangible and converts into design elements, which are interpreted in the space.
寧靜 | 致|遠
—— 靜與白的能量與價值
Tranquility goes far.
—— Energy and Value in Tranquility and White

本案室內設計充分體現企業信念之“寧靜致遠”,提取“靜”作為空間氣質的基因,以“白”作為空間基調,設計去蕪存菁,簡潔大氣卻細膩入微,在空間中形成無限張力,在靜之中彰顯能量,在白之中演繹價值。
The interior design for this project fully reflects the enterprise belief of “Tranquility goes far “. It extracts “tranquility” as the gene of space character, and “white” as the key tone of the space. It employs design minus approach to generate simple but delicate atmosphere, which also interpret infinite space tension by highlighting energy in the tranquility and deducing value in the white.
寧靜 |若蘭
Tranquility | Like an Orchid
就自然法則而言,所有建築都應該是白的。——柯布西耶
By law, all buildings should be white. —— Le Corbusier
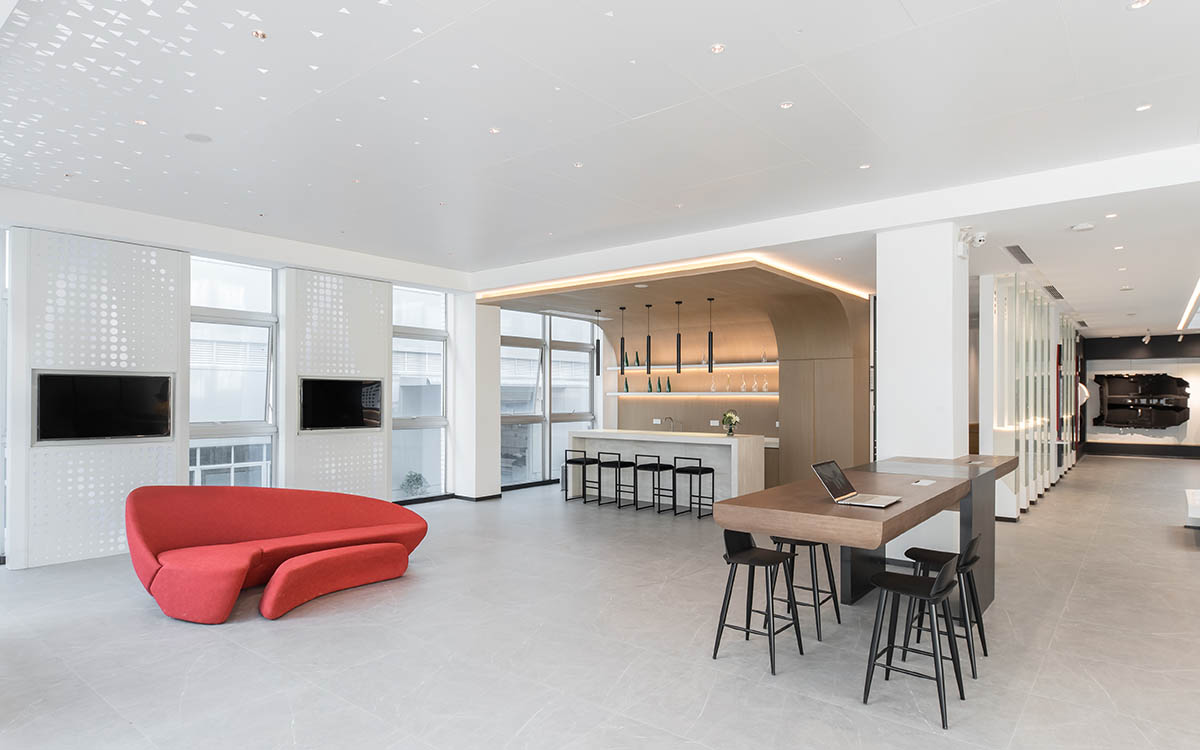
蘭,淡泊、高雅,是企業形象於整體空間氣質,以“蘭”為引,以素白而渲染,營造寧靜而遠至空間意境。
Orchid, it always suggests elegance, with no other thoughts in this earthliness world. It is introduced to interpret the brand image and space characters. It takes elegant white to shape space and generate an atmosphere of “tranquility goes far”.
前台區域,不過多圍和,僅以簡潔標示背景牆及極簡設計服務台示意功能,更多留以開闊性空間靈活使用,於無形之中鼓勵互動。
The reception area, it makes closed sense the least. It just has the simple background wall and service desk in the minimalist design to show its function, but leaves more space for flexibility to encourage interaction in an invisible way.

設置開放性茶水間,選以暖色調木質及燈光,配鮮明紅色休閑沙發座椅,為整個寧靜白色基調空間,增添溫暖和動感。沙發座椅更以其不規則的形態,賦予空間靈動的跳躍感。
It sets an open style for the tea room, with a welcome atmosphere generated by thee warm color wood and lighting, and leisure sofa in bright red color, which brings warmth and dynamism to the quiet white space. Sofa seat in irregular form, it further endues space with lively jumping move.
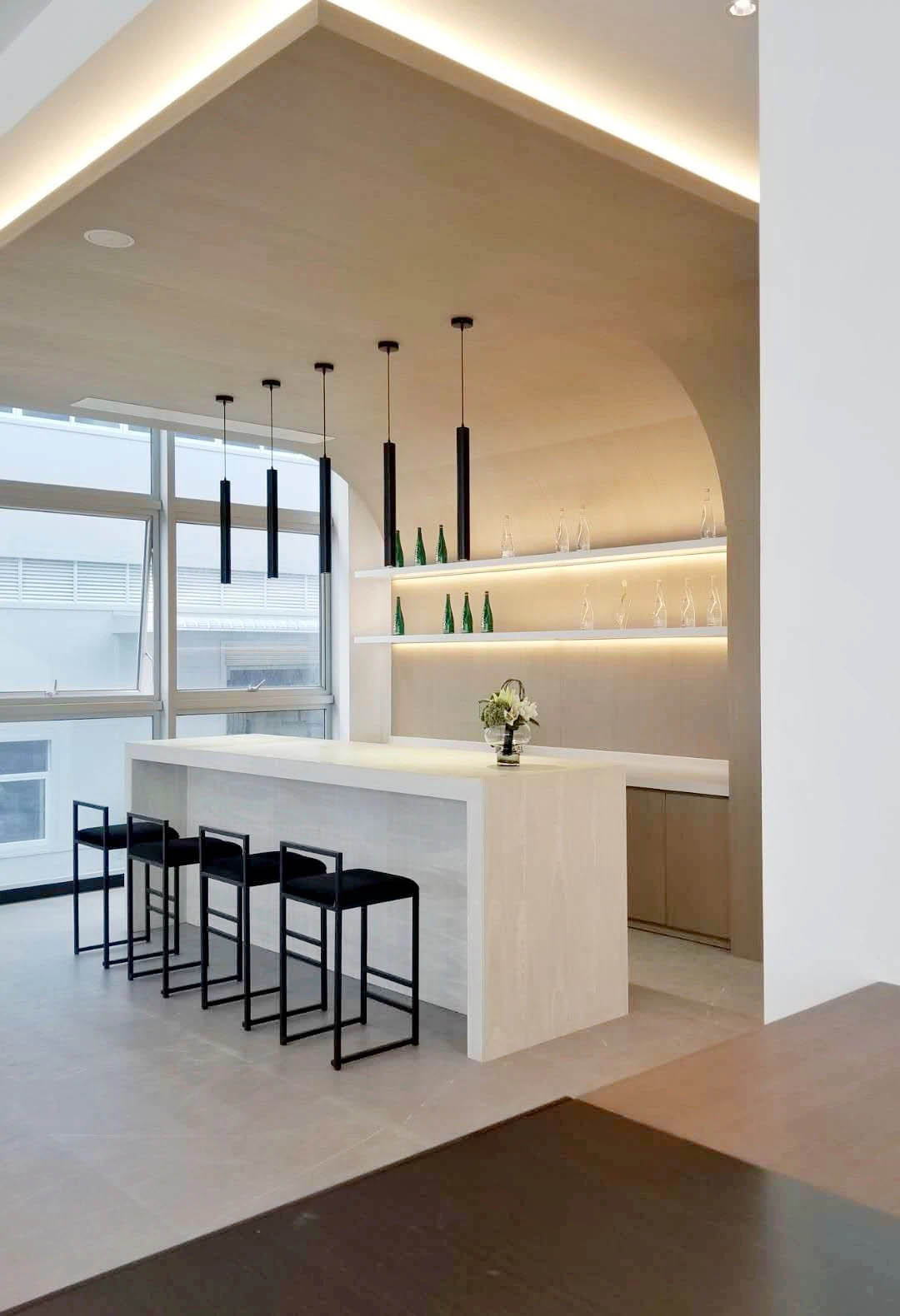
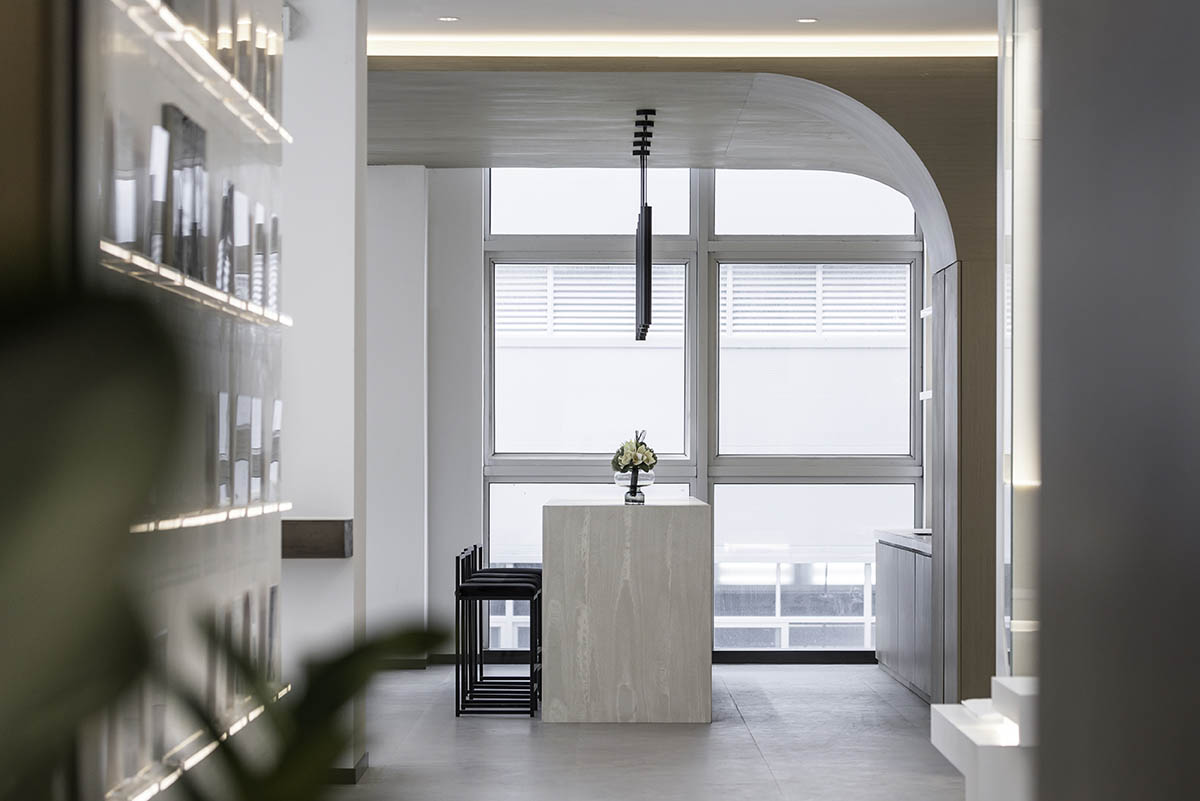
致 |至善至精
Dedication | Till Perfection
致,是專注致誌,是細節。
Dedication, it means extremely concentration, for details.
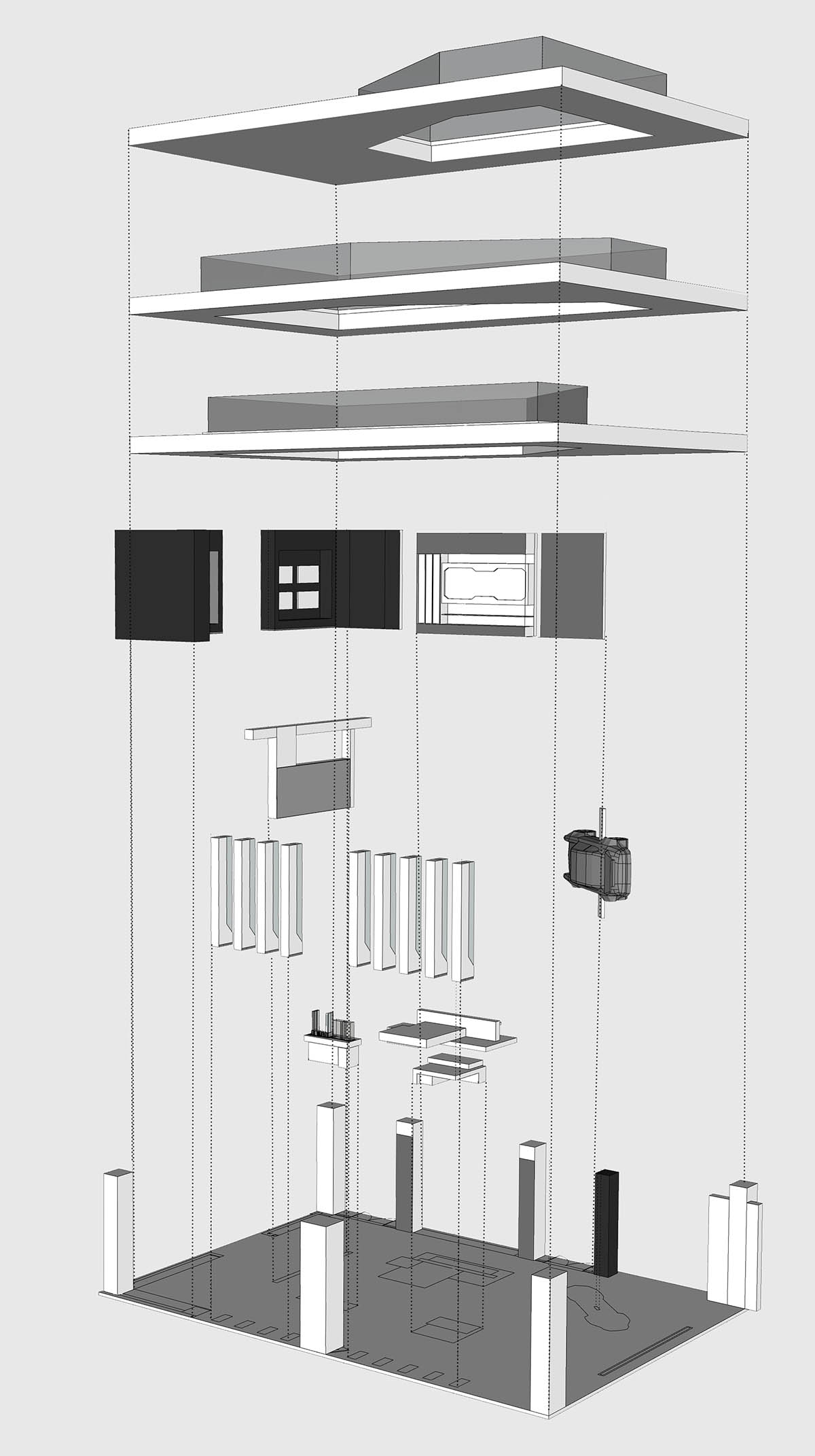
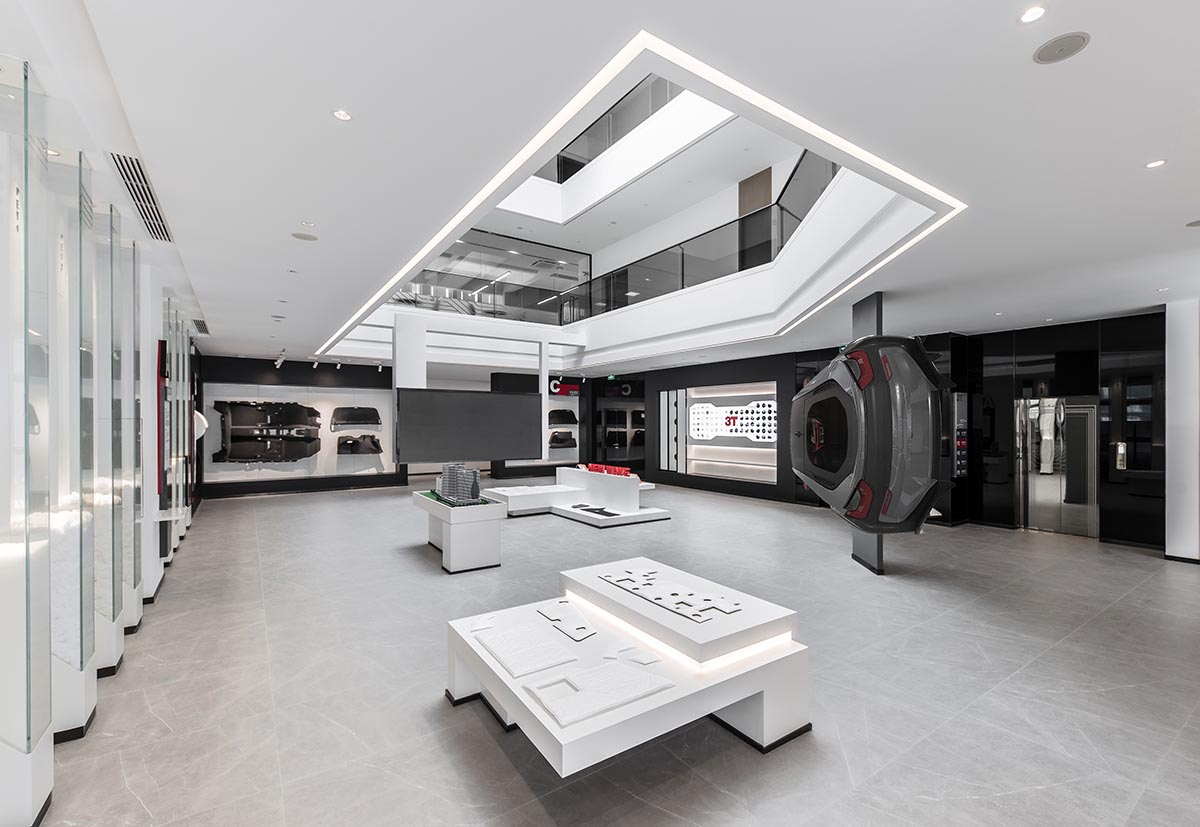
設計呼應企業理念之止於至善,以大繁至簡的手法演繹空間。
The design echoes to the enterprise belief of till perfection, with design approach of simplifying the complex to the minimum to deduction space.

中庭空間如蘭之芯,以其為支點,空間延伸,一層一層,猶如蘭之瓣,各空間以最大價值進行布局。
Atrium, as the core of orchid, gradually extends outward as the petal, layer by layer, making maximum value for the spatial layout.
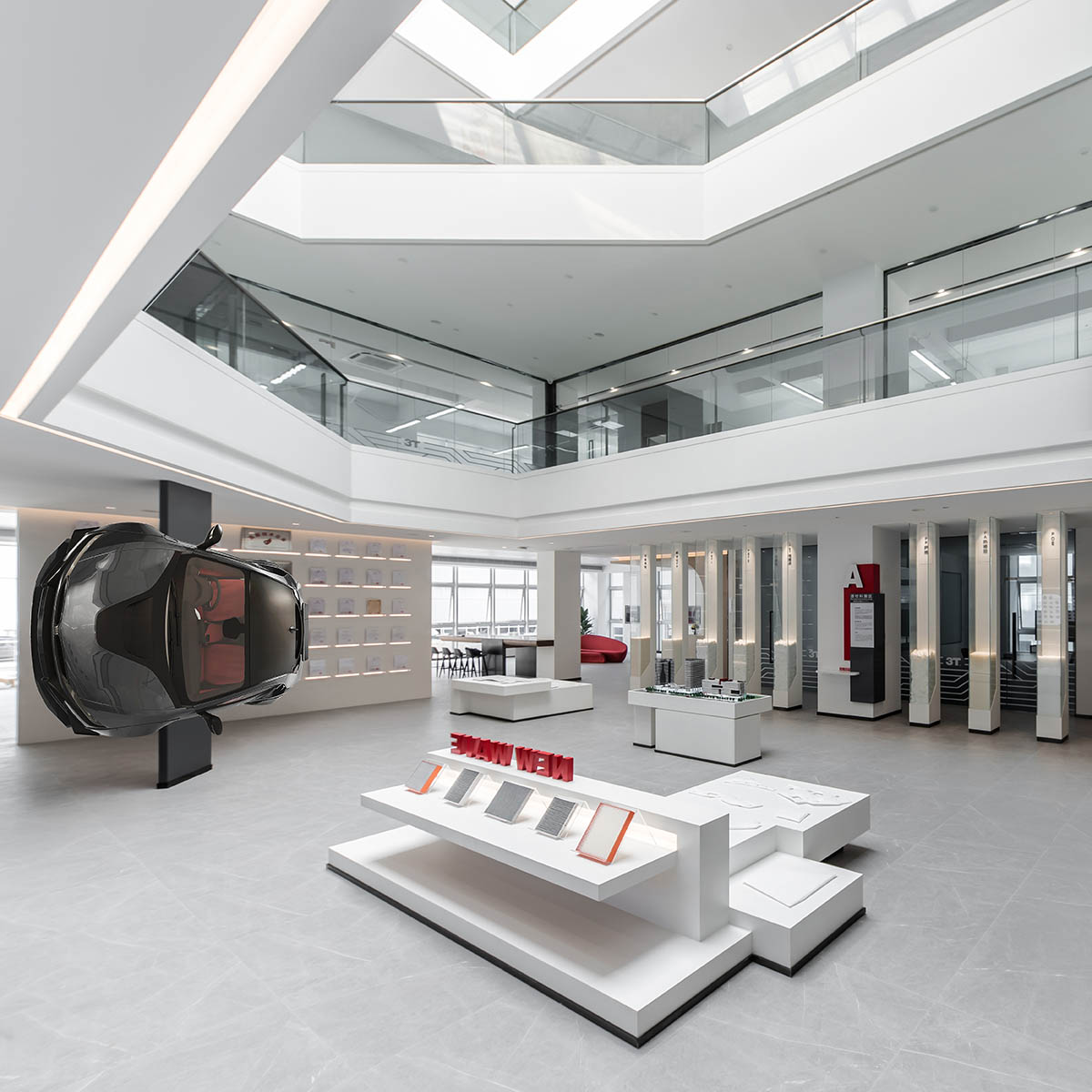
企業的至善理念,空間上體現為人文的細致關懷。
The philosophy of the enterprise, which is “stop at the best”, is translated into space as the human-oriented consideration.
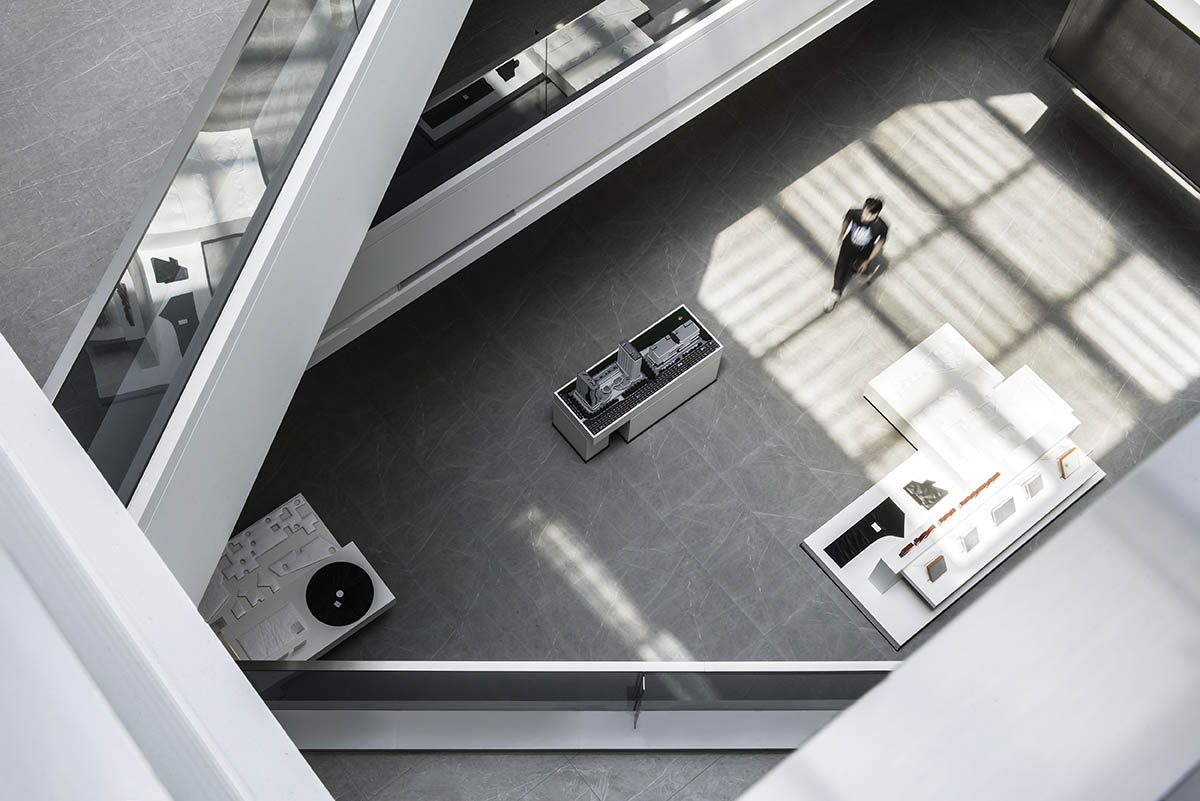


白,是空間色調。整體空間淡雅淺色,以純淨之白為主,寧靜之中透露著輕鬆、愉悅,細膩的空間細節和品質,傳遞企業及空間追求極致的精神。輔於暖色的木調,紅色的跳躍,綠色的點綴,於空間中注入一絲幹練明快的氛圍。
White, it is space tone. The whole space is light and elegant, with pure white as the main color. It is quite, with a feeling of relaxed and pleasant. It is exquisite, with details and quality. It conveys the spirit of the enterprise and space, which is in pursuit of perfection. Further with the warm color of wood, jumping color of red, and green embellishment, it injects a thread of sophistication and liveness to its space atmosphere.
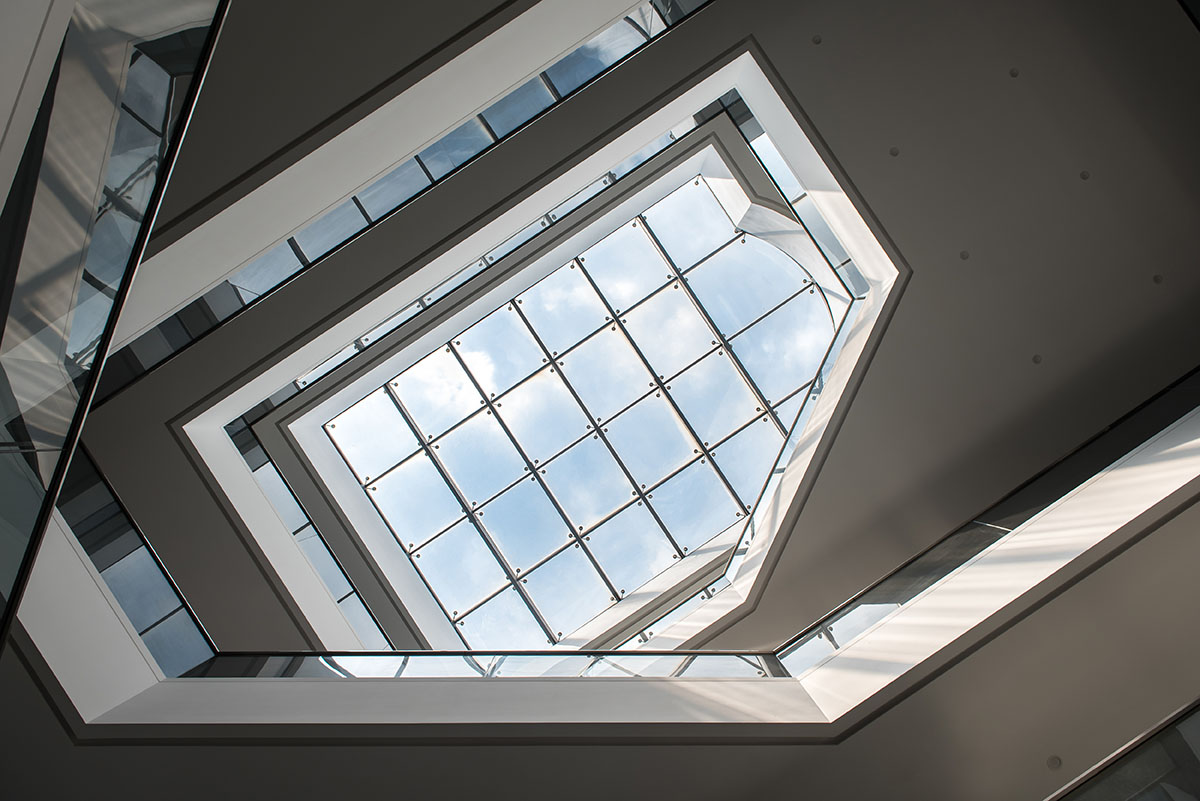
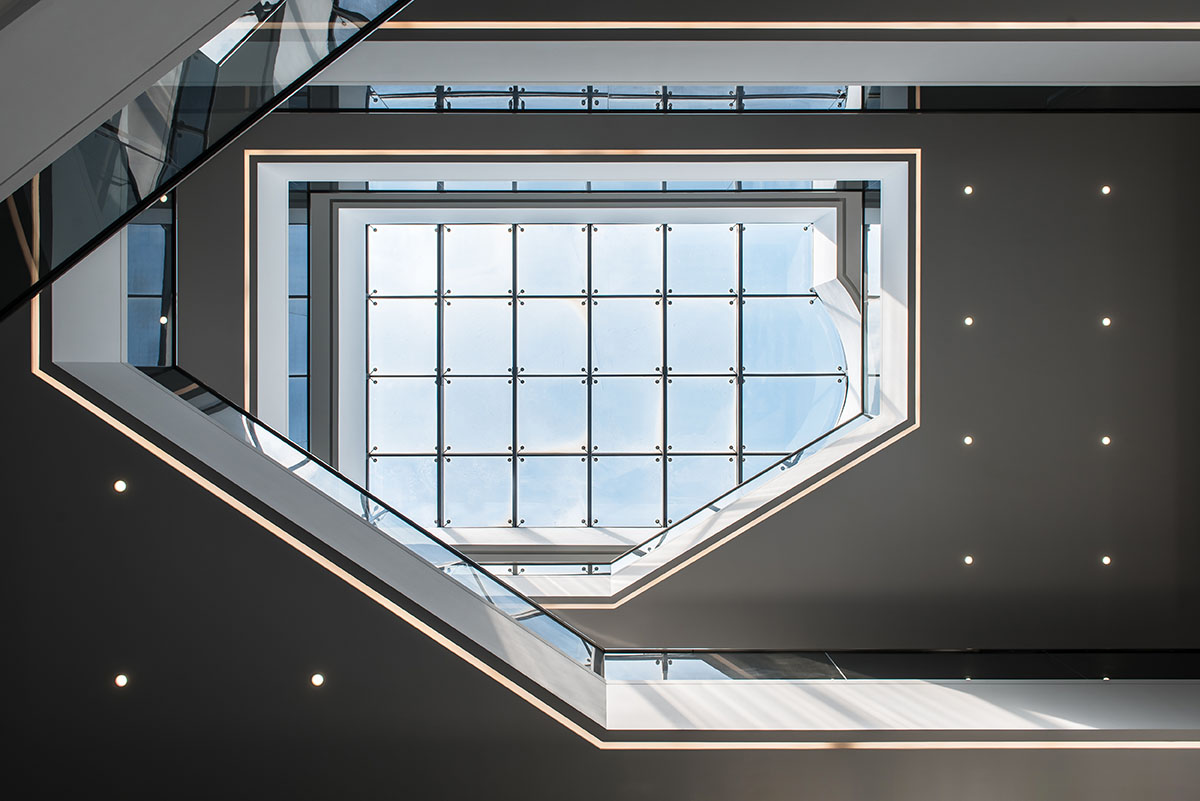
白,是空間狀態。整體空間開闊通透,建築結構對稱,布局合理卻靈動,而各樓層於中庭之處采用不對稱的幾何切割手法進行精細的設計,避免因對稱產生單調及僵硬,充分體現企業方正穩重中探索及創新的主動精神。
White, it is the spatial state. The whole space is open and transparent, with symmetrical architectural structure and flexible layout. Each floor around the atrium, it employs asymmetric geometric cutting techniques to define space , which can avoid monotonous caused by symmetry. It also fully reflects the enterprise spirit: to explore and to innovate, with steady development.
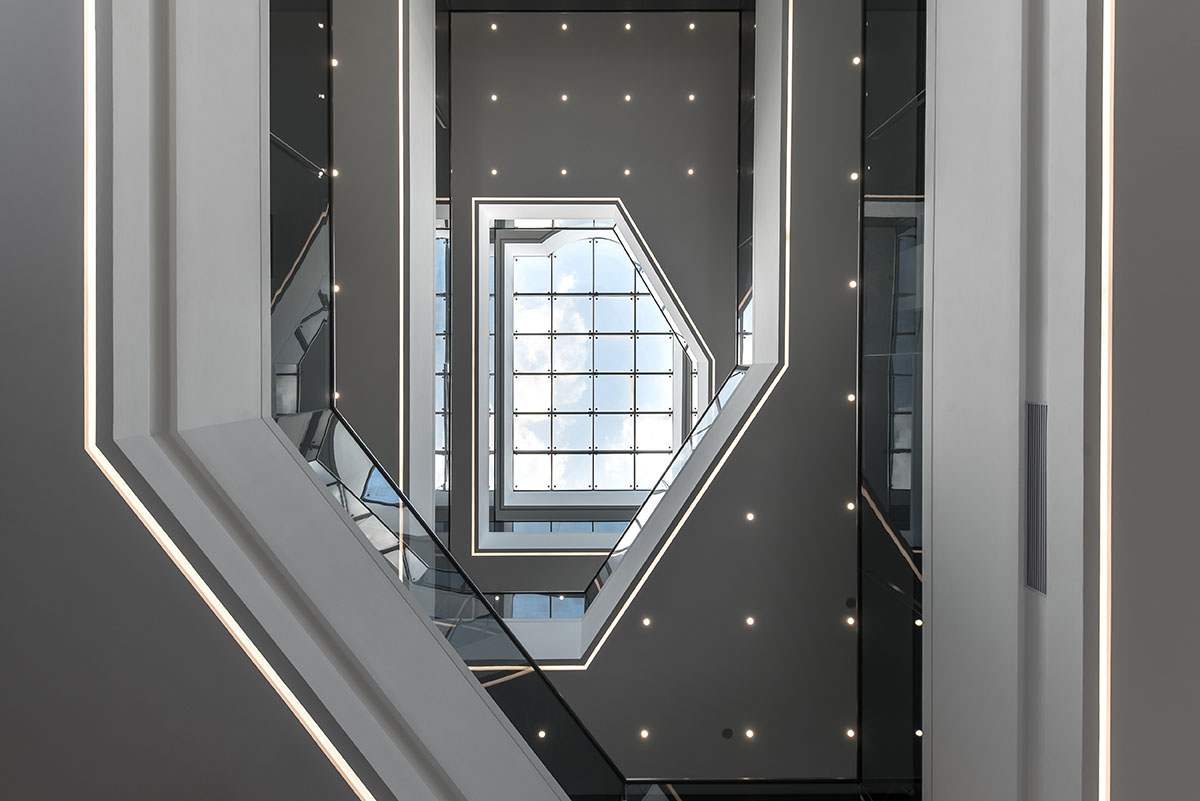
白,是價值容器。整體空間開敞開放,中庭充分利用結構的牆身及柱身作為展示,設置白色極簡展示台,滿足企業展示,少即是多,並承載企業對品牌和未來的期許。
White, it is the container of value. The whole space is open and wide. It makes full use of the structure in the atrium, to set the walls and columns as the displace place, with the least display stands in minimalist design display to satisfy functional demands. Less is more. This display place also bears the expectation for its brand and future.
遠 |光影
Far | Light & Shadow
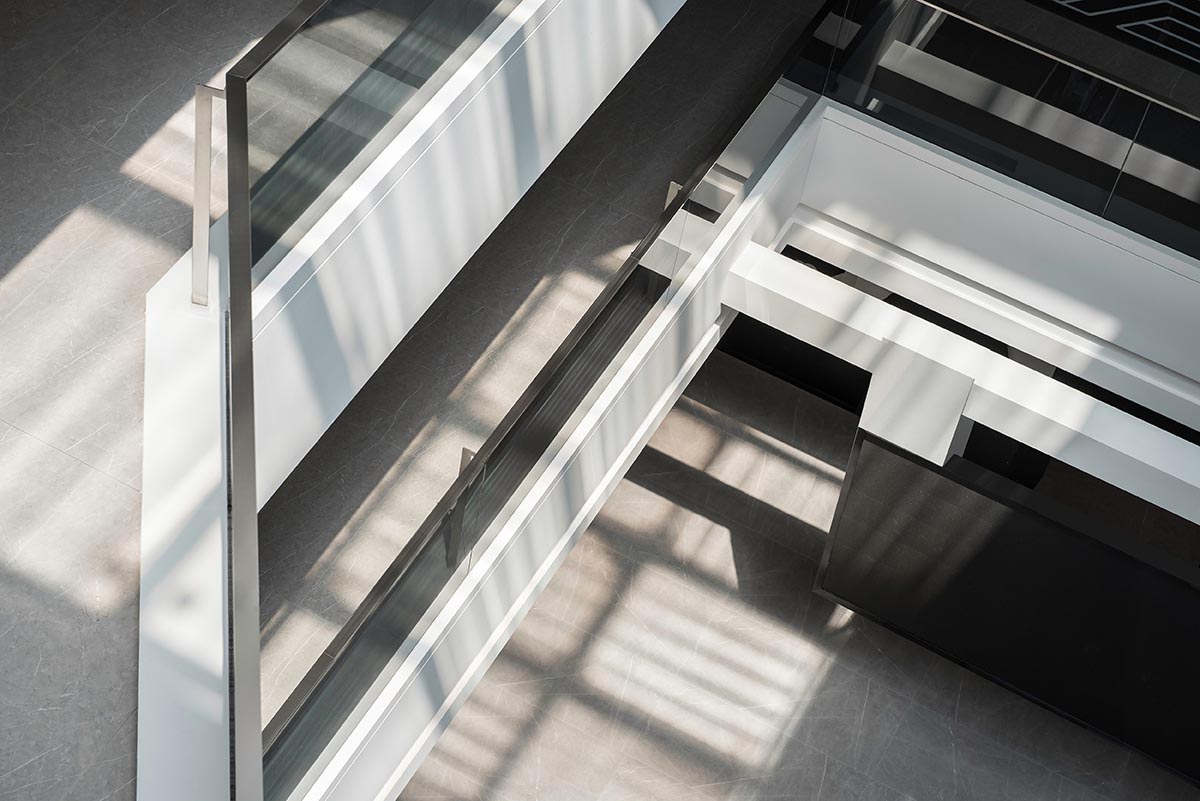
企業戰略發展由ToB 變為ToC,改變更涉及企業整體服務。以此為需,空間氛圍開敞,注重空間的體驗和認知,關注各種互動和連接。
The enterprise strategy is developed from To B to To C, which requires the change of overall service. Therefore, it is necessary to generate an open space atmosphere, and more about the experience and cognition of the space, and various interactions and connections.
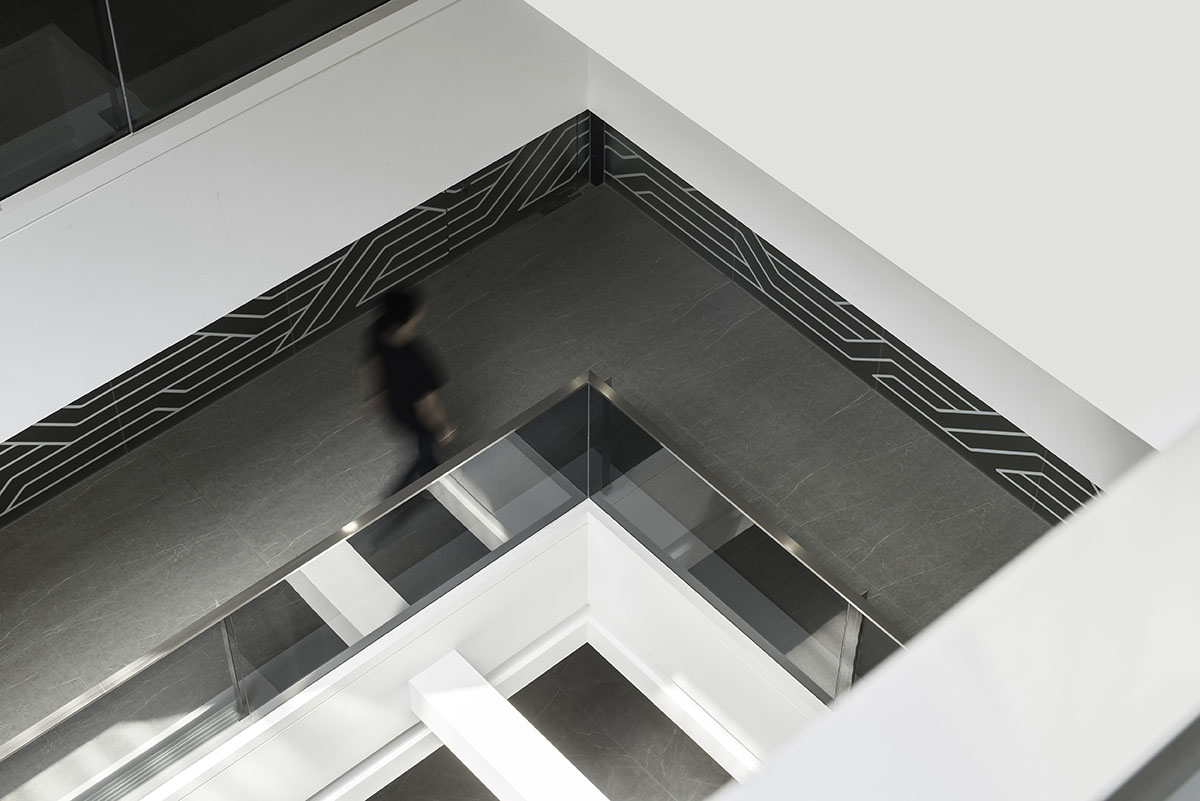
中庭是空間中心,是企業DNA體現。作為展示區, 陳列企業源起的核心產品,並承載企業未來。抬頭穿過通透至頂的天窗,隨著時辰不同,光於各樓層間構建不同的影象,看似遙遠卻近在眼前,如企業此刻和未來。夜晚,輔於各樓層布置的點燈,一種擁抱星空的感覺,寓意企業研發探索的精神,對未來的期許。
The atrium, is the center of space, also the embodiment of the DNA of the enterprise. As an exhibition area, it displays the core products which are the enterprise’s origin, and it carries the future of the enterprise. Looking up through the skylight, one can see through the top till the sky. During different day time hours, it shadows different images floor to floor by the daylight. It seems so far away but feels so close at hand, just as the future and the present moment of the enterprise. At night, the lighting on each floor draws a picture of starry sky, which further create a feeling of embracing the stars and the sky, implying the enterprise’s spirit of research, development and exploration as well as its expectations for the future.
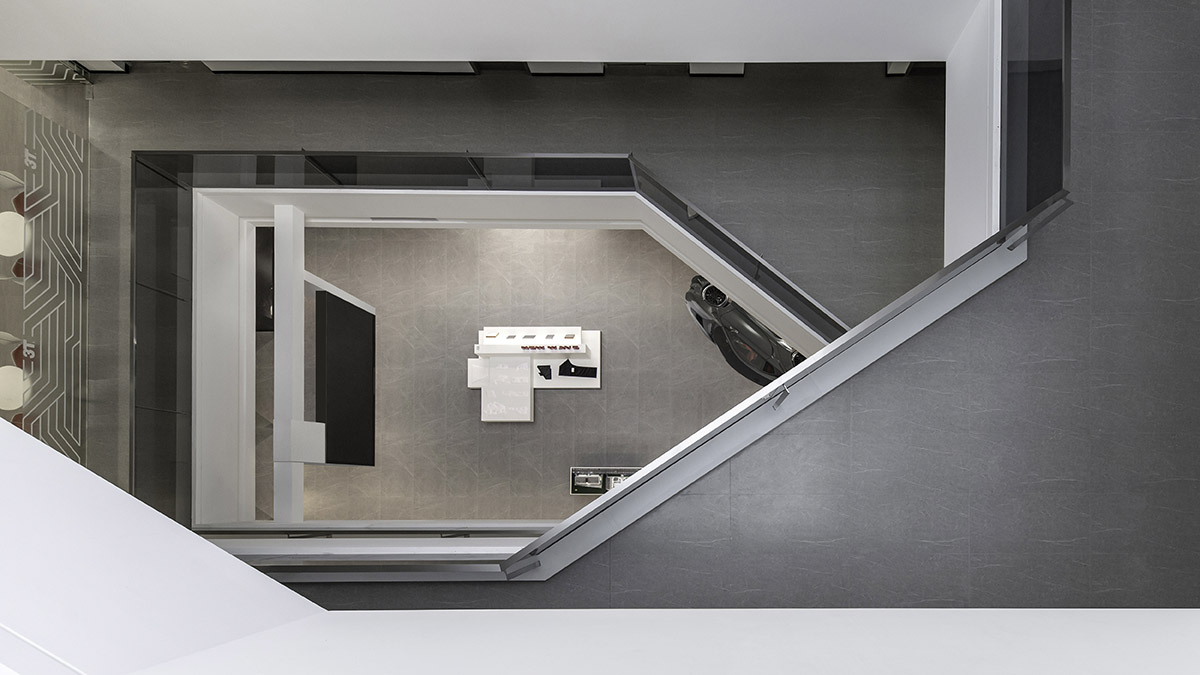
整體而言,本案以最契合企業基因及文化進行室內設計,以空間價值體現企業的價值,以“靜若蘭”空間氣質演繹企業形象,營造簡潔舒適空間氛圍,於細節之處刻畫企業“寧靜致遠”的基因,讓空間在靜與白的張力中,感知企業的能量以及價值。
In brief, it designs with the best fit enterprise genes and culture for its interior space, conveying both the spatial value and the enterprise value. It is “quite and elegant as an orchid”, which is the space temperament and the enterprise image. The gene of “tranquility goes far” can be sensed through every details. In the quite and white atmosphere, it perceives the energy and values of the space and the enterprise.
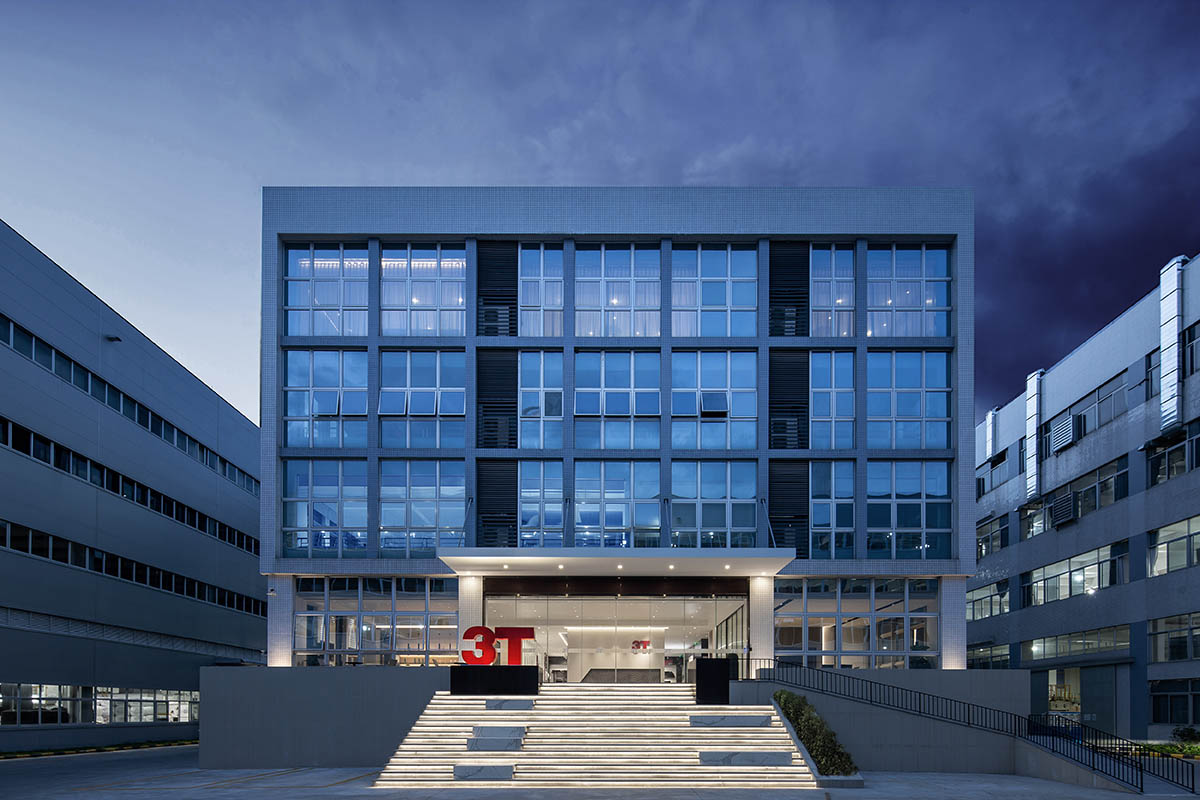
∇ 效果圖

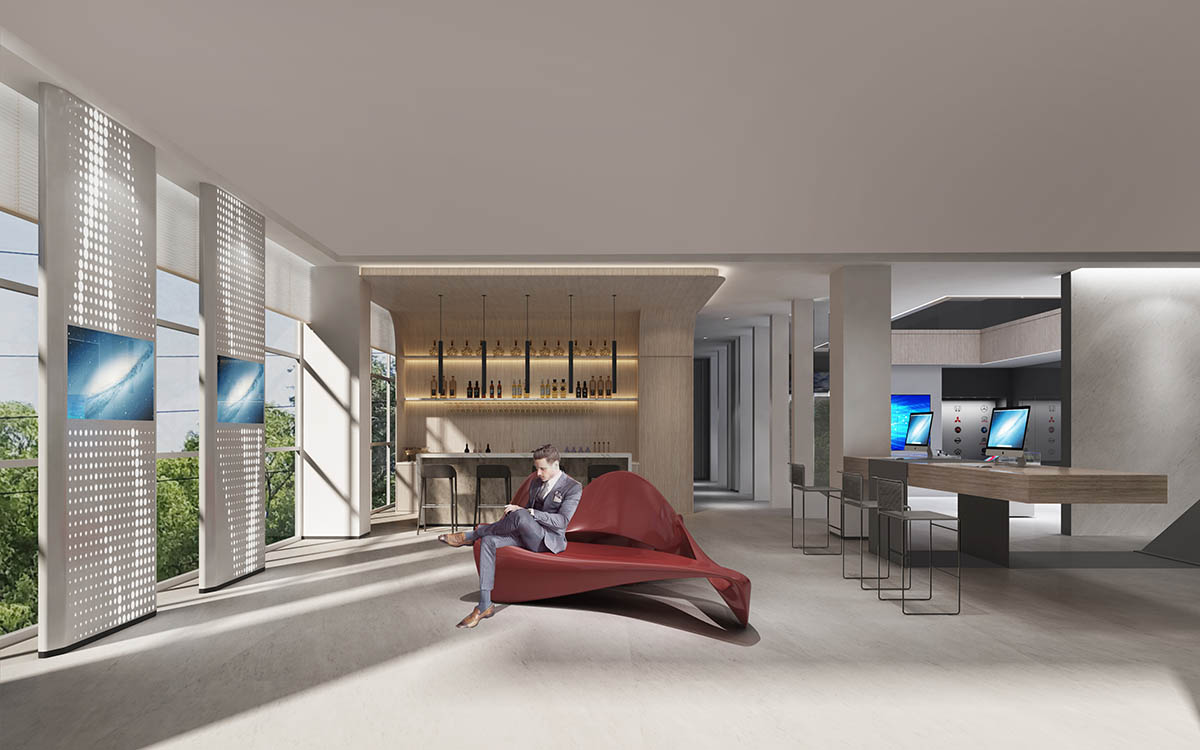
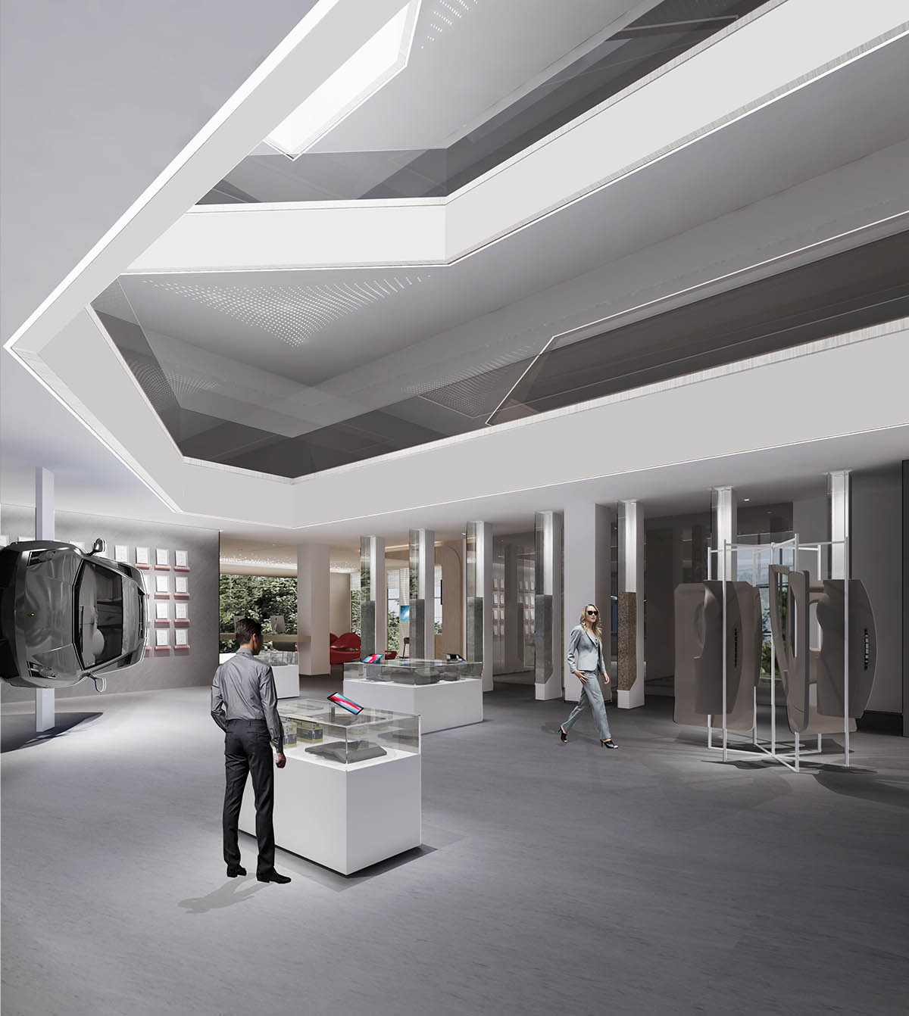
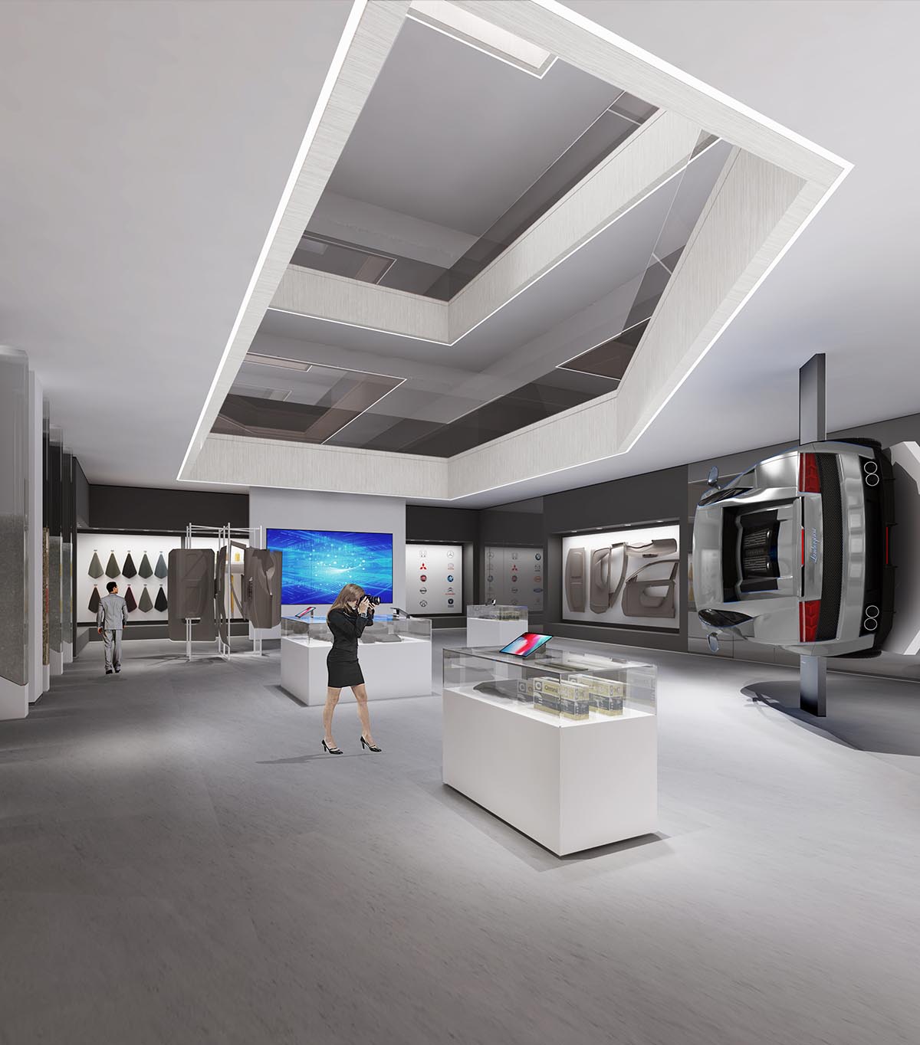
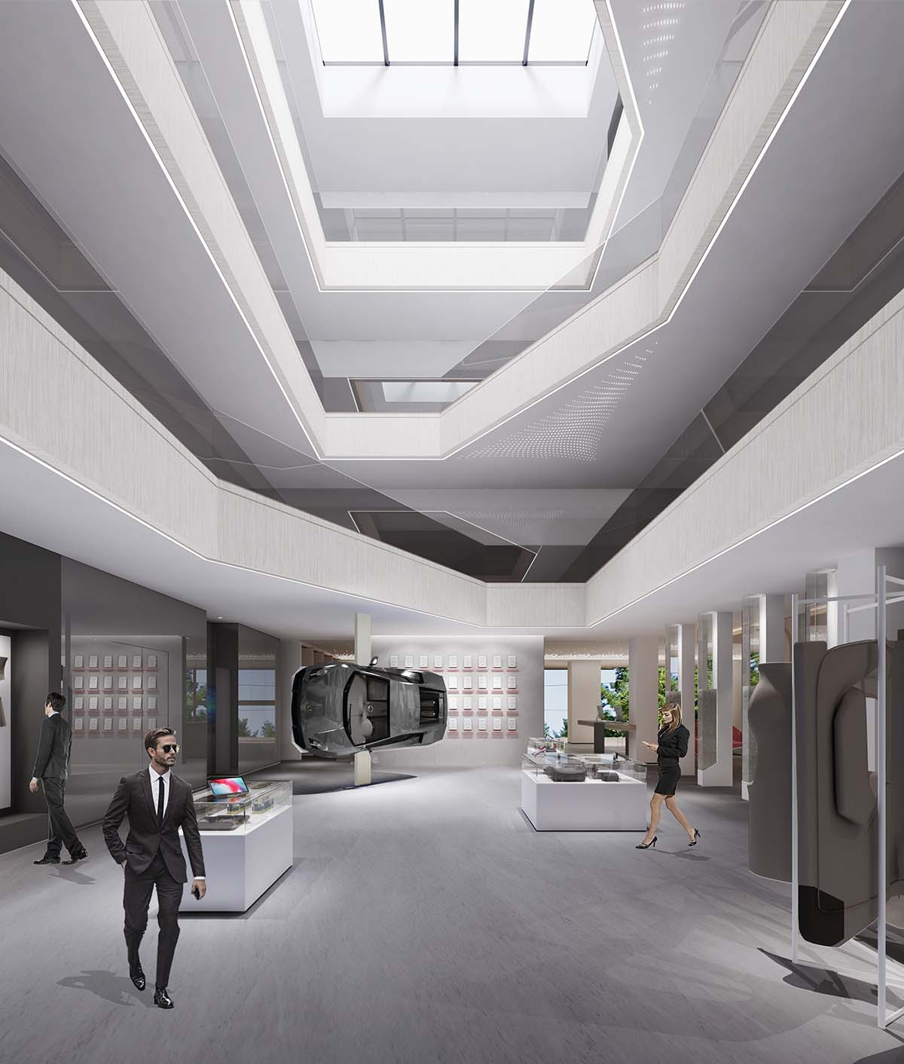
∇ 平麵圖

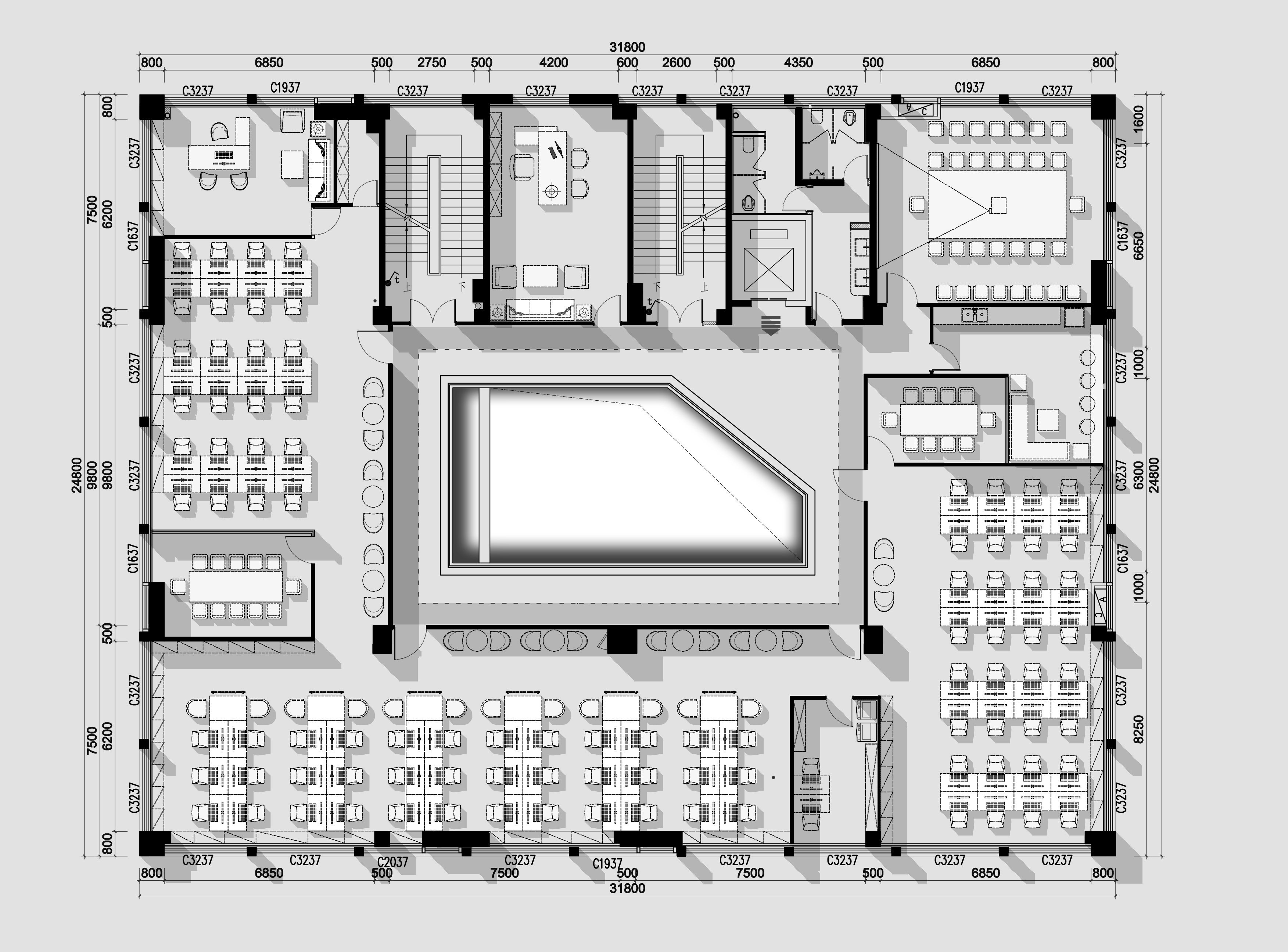

項目業主:廣州市三泰汽車內飾材料有限公司
業主團隊:郭健、陽長生
室內設計:廣州市彙創裝飾工程有限公司
軟裝設計:廣州市彙創裝飾工程有限公司
設計總監:鄒璿
主創設計:陳竟彥、曾飛金
設計團隊:黃秋儀、劉劍、馮國濤
項目管理:曹祥銀、張紅
項目地點:廣州市增城區
設計時間:2020年3月
竣工時間:2020年8月
設計麵積:2265㎡
拍攝撰文:IVY.蔓視覺影像
Project Information
Client: Guangzhou SUNTAI AUTOMOTIVE INTERIOR MATERIALS CO., LTD
Client Team Members: Guo Jian, Yang Changsheng
Interior Design Company: Original International
FF & E Design Company: Original International
Design Director: Zou Xuan
Main Designer: Krafty Chen, Feijin Zeng
Design Team Members: Huang Qiuyi, Liu Jian, Feng Guomao
Project Management Members: Cao Xiangyin, Zhang Hong
Project Location: Zengchen District, Guangzhou
Date of Design: March 2020
Date of Completion: August 2020
Design Area: 2265㎡
Photograph and Text: IVY Photography & Production



