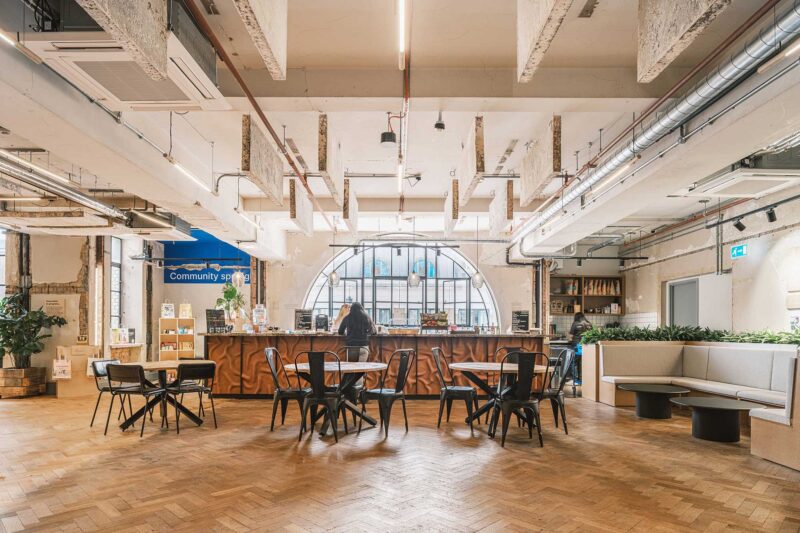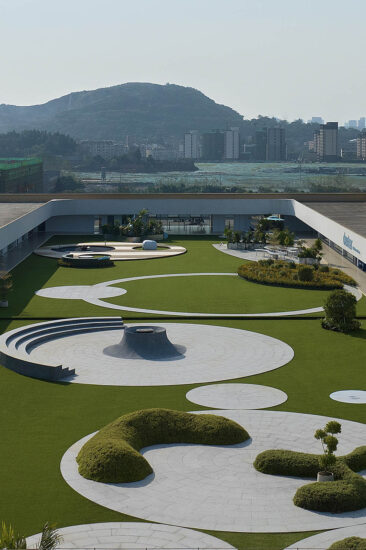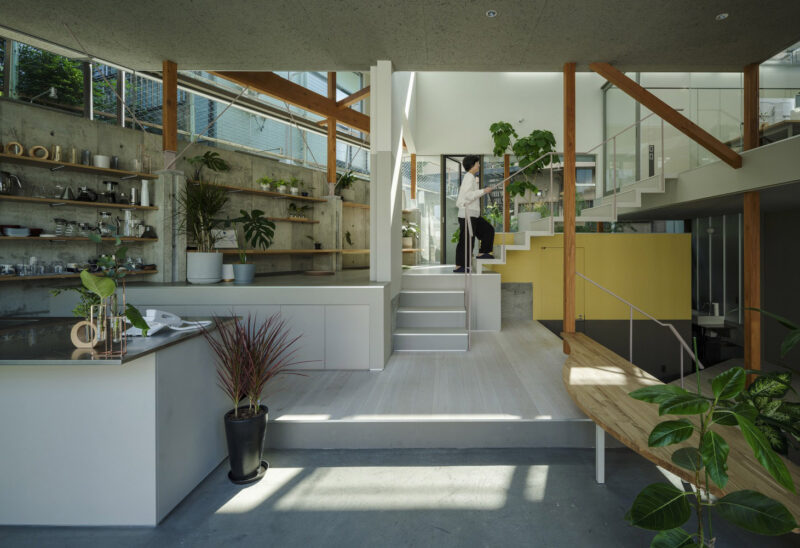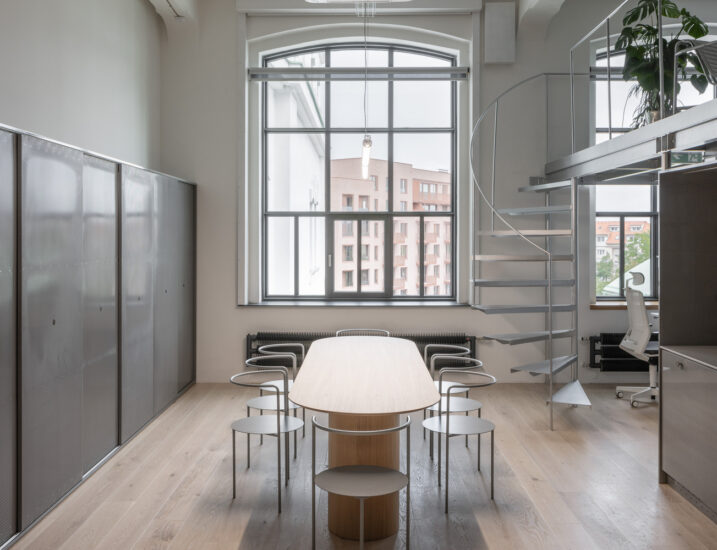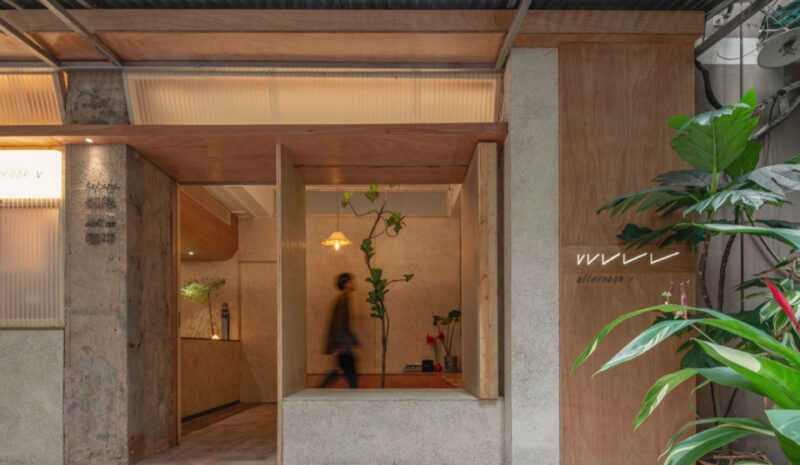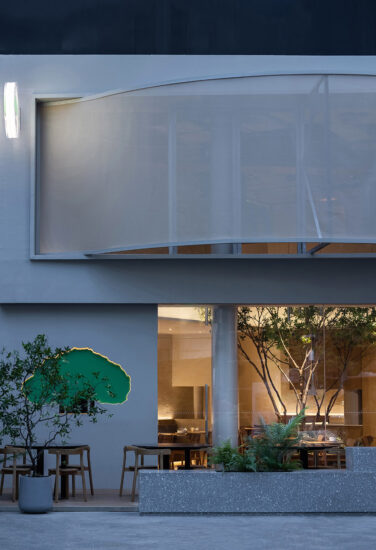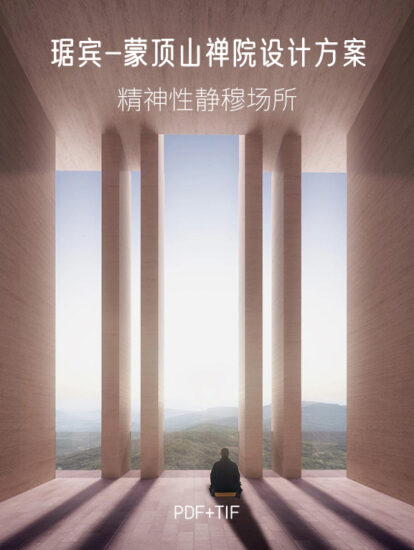全球設計風向感謝來自 E Studio壹所設計 的辦公室項目案例分享:
人類何時開始進行不同領域的探索?
1969年,阿姆斯特朗首次登陸月球;
2018年2月,最強火箭?馬斯克「獵鷹重型」搭載特斯拉跑車飛入太空;
2020年,九毛九國際控股有限公司與壹所設計首度合作對九毛九集團聯合辦公室空間進行探索和嚐試。
When did humans begin to explore the territory around them?
1969, Neil Armstrong landed on the Moon for the first time.
2018, February, The SpaceX Falcon Heavy rocket launched into space with Elon Musk’s personal Tesla Roadster as its payload.
2020, For the first time, Jiu Mao Jiu International Holdings and E-studio partnered up to explore and experiment with the headquarters office space of Jiu Mao Jiu International Holdings.

九毛九成立於1995年,在中國擁有逾25年餐飲經營曆史,九毛九集團的經營策略以多品牌及多概念策略為基調,除了以經典的“九毛九山西麵館”作起點之外,集團還通過創立不同風格的品牌服務多種客戶群,至今,九毛九餐飲集團旗下包括 九毛九、太二、2顆雞蛋、慫、那未大叔5個品牌。
Jiu Mao Jiu International Holdings, a Chinese restaurant group with chain management as its core, was established in 1995 and has 25 years of experience in F&B industry in China. The key management strategy of Jiu Mao Jiu International Holdings is based on having multiple brands and multiple concepts. Apart from the classic “ShanXi noodle restaurant” as a starting point, the Group has also created few different brands to cater to different levels of consumers. So far, Jiu Mao Jiu International Holdings operates 5 brands – Nine Mao Nine , Taier, Double Eggs, Song, The Uncle Chef.
九毛九集團,品牌由旗下各大餐飲子品牌圍繞而成。
壹所輸入星球概念,把九毛九集團比喻成一個星係,
各大子品牌就是星係裏主要星體。願景打造屬於九毛九的宇宙世界,
在“九毛九星係”裏,九毛九集團總部空間扮演的是一個“方舟”的角色,展廳內承載所有餐飲品牌星球的數據信息,期望參觀者來到此空間可以猶如坐上宇宙方舟,穿梭在九毛九品牌星球之中,眾覽整個星係。
Jiu Mao Jiu International Holdings encompasses different F&B sub-brands. So E-studio came up with the concept of Galaxy where Jiu Mao Jiu International Holdings represents galaxy and its sub-brands represent the main planets. The idea is a cosmic world belonging to Jiu Mao Jiu International Holdings, where its headquarters space represents an ark and the exhibition hall contains the data of all the F&B sub-brands represented as planets. It is expected that visitors of the headquarters will be “riding on a cosmic ark”, shuttle between the Jiu Mao Jiu sub-brands planets, moving around the entire galaxy.
▼地理位置 /LOADTION
位於廣州天河區原馬場處,舊時廣州賽馬業的高光時刻,像香港一樣,廣州也有過“舞照跳,馬照跑”的日子。
The project is located in the area that used to be a horse racecourse in Tianhe District, Guangzhou. It used to be the main arena for horse racing and witnessed its glorious moments, the same as in Hong Kong.
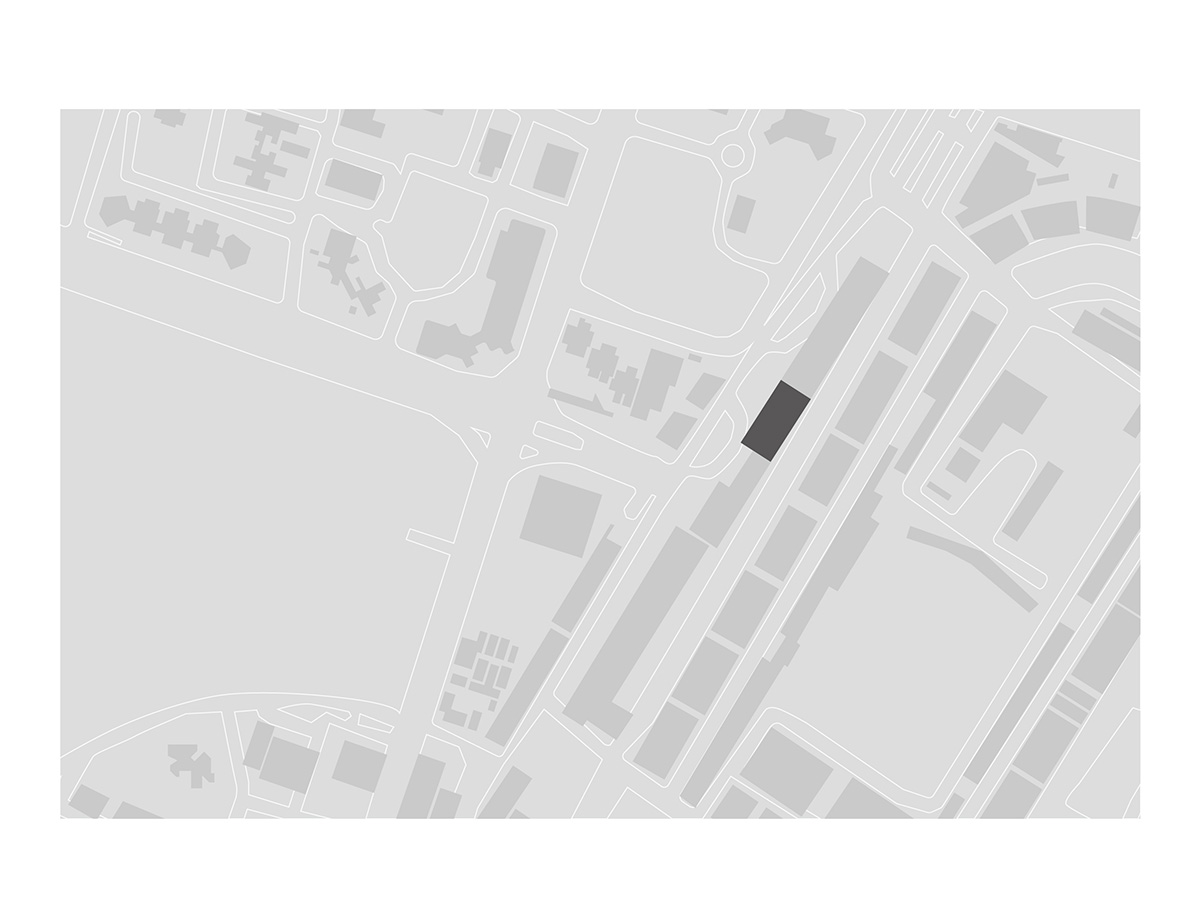
我們希望用簡單的形體帶來對既定事物的陌生感,大堂入口靈感來自太空人造衛星,從天而降,坐落在九毛九入口處以指引集團方向,守護九毛九的每一顆“星體”……
We hope to reflect the strangeness of the established things through simple forms. The lobby entrance was inspired by a space satellite, floating in the sky. It is located at the entrance of Jiu Mao Jiu International Holdings office space to provide the direction to every “planet”.
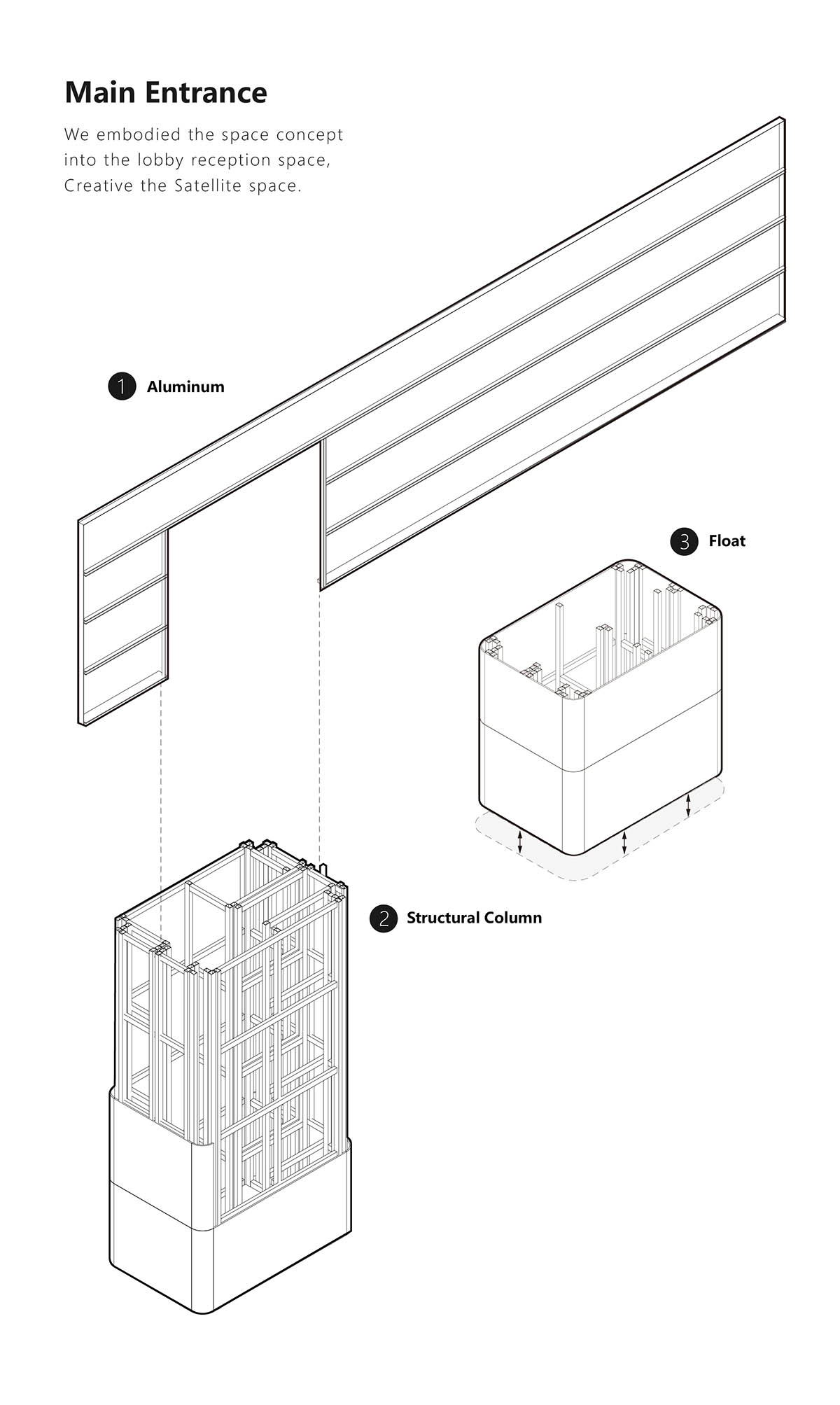
入口外立麵的材質我們運用了泡沫鋁和石材的穿插,在原有的結構柱體基礎上將柱體放大至一個誇張的尺度,泡沫鋁在與柱體的穿插中形成“人造衛星”的同時充當二樓辦公的擋板。
We used foamed aluminum and stone at the entrance facade. We enlarged the base of the original structural column to an exaggerated scale. The aluminum foam interspersed with the column forms the shape of the satellite and at the same time acts as the barrier to the office on the second floor.
▼入口 /manuscript
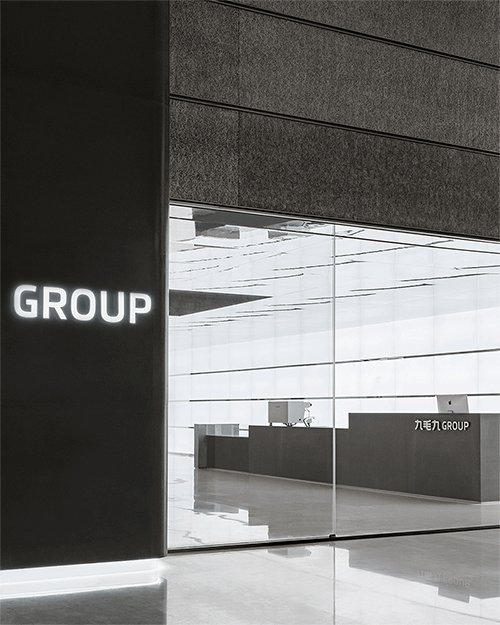
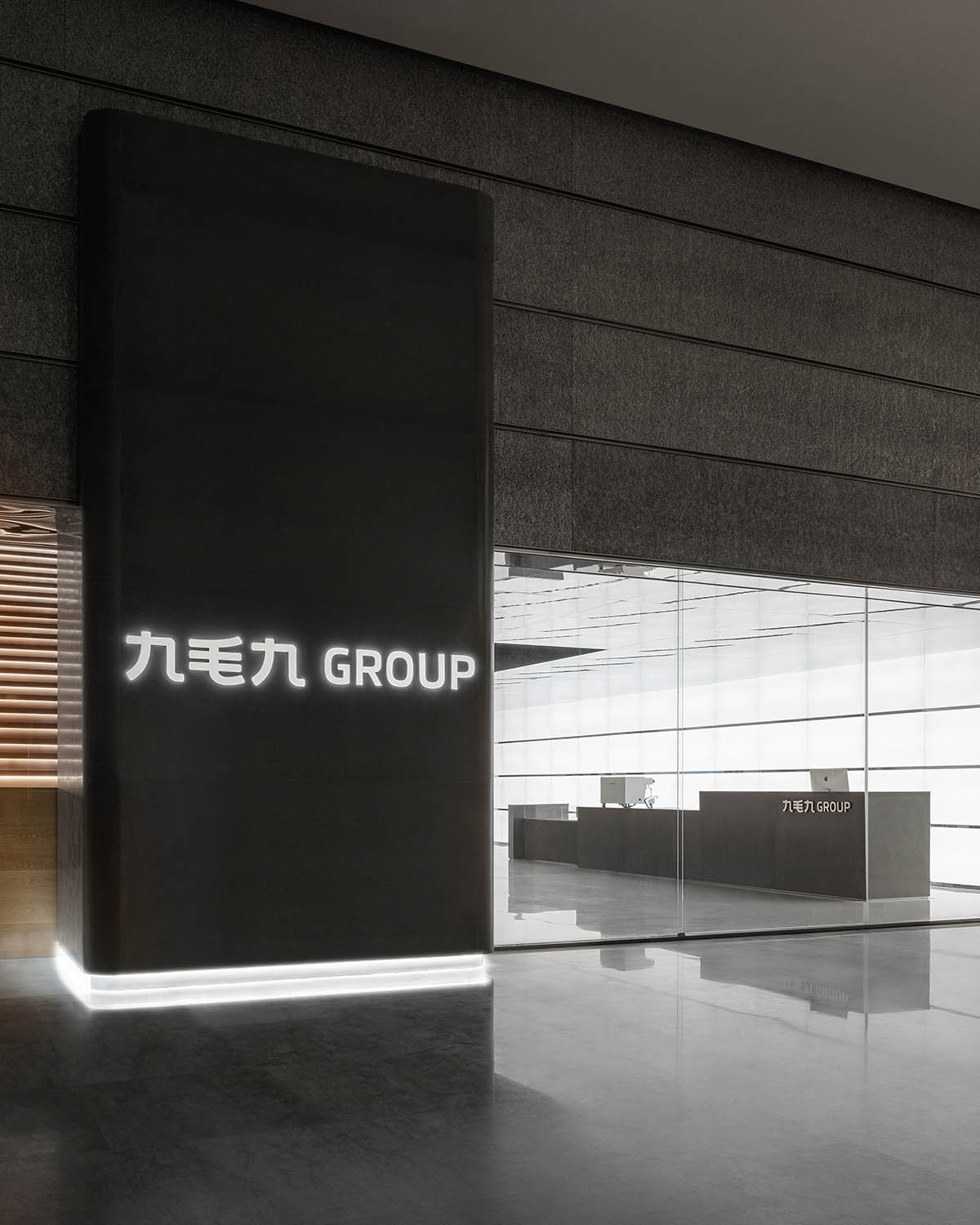
大堂內部首先需要打破層高的束縛,為此我們將鏡麵不鏽鋼覆蓋在大堂的天花上,使得空間看上去更加的通透,以軸線的無限延展,帶來具有衝擊力的視覺印象。
The first thing to do inside the lobby was to to “break” the space between floors. In order to do this we covered the ceiling of the lobby with mirrored stainless steel, making the space look more transparent, filled with an infinite extension of axes that provide a striking visual impression.
▼前台/Front desk
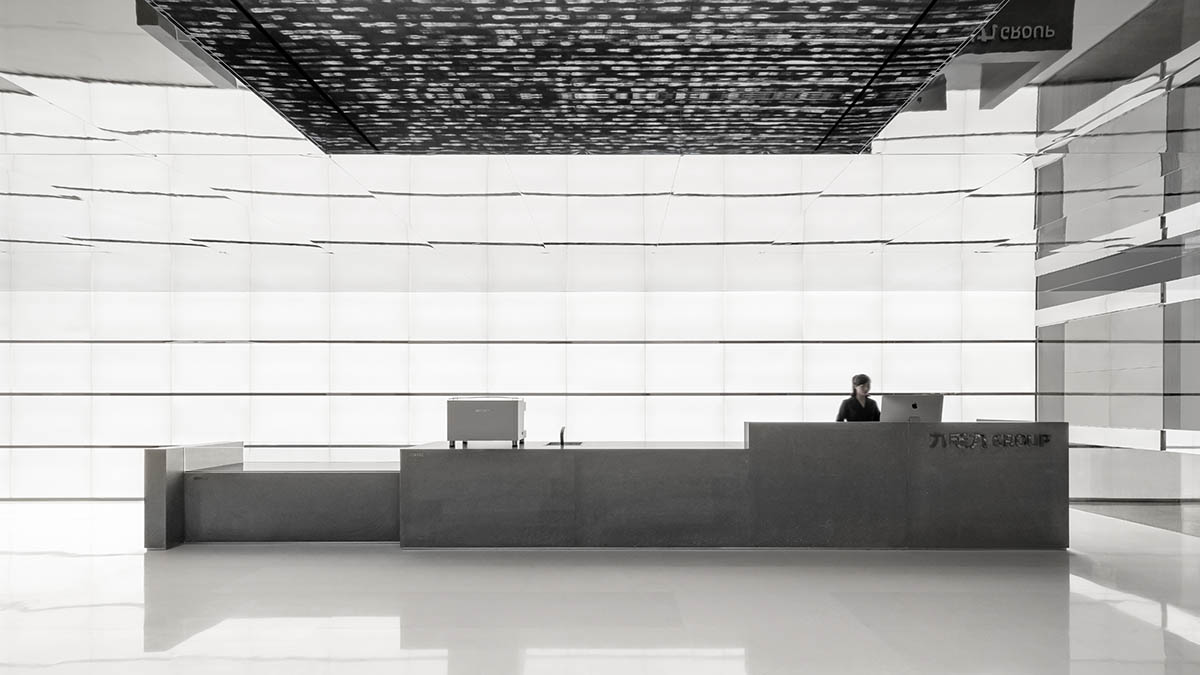
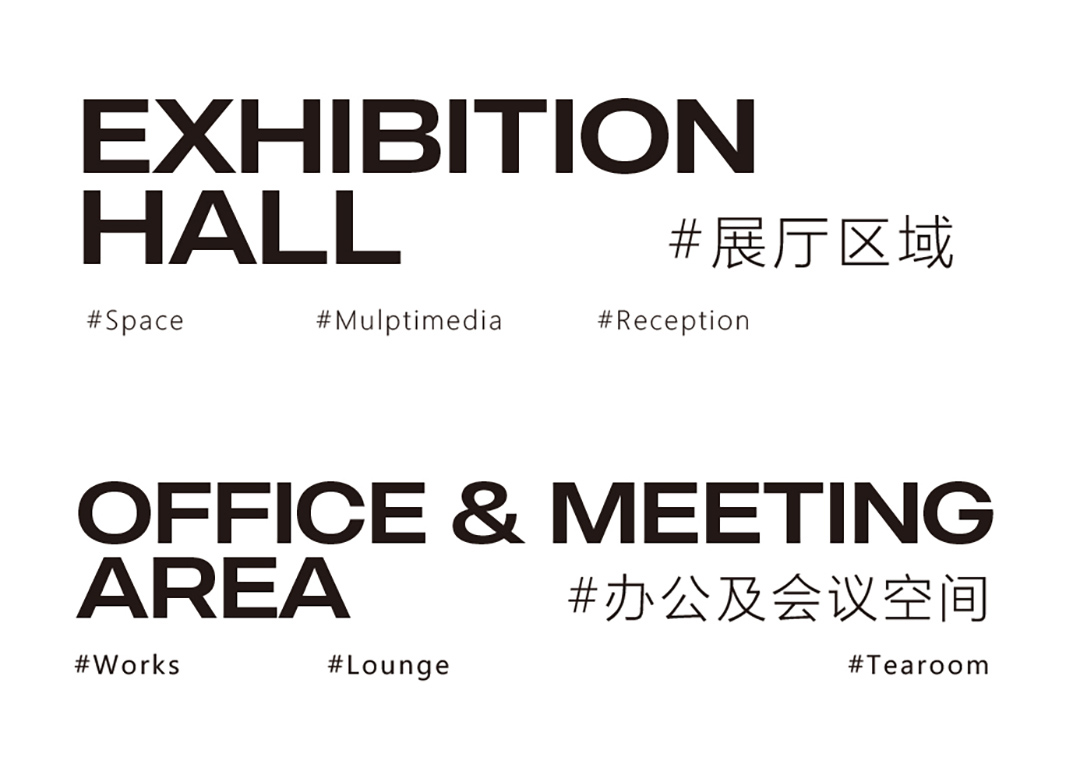
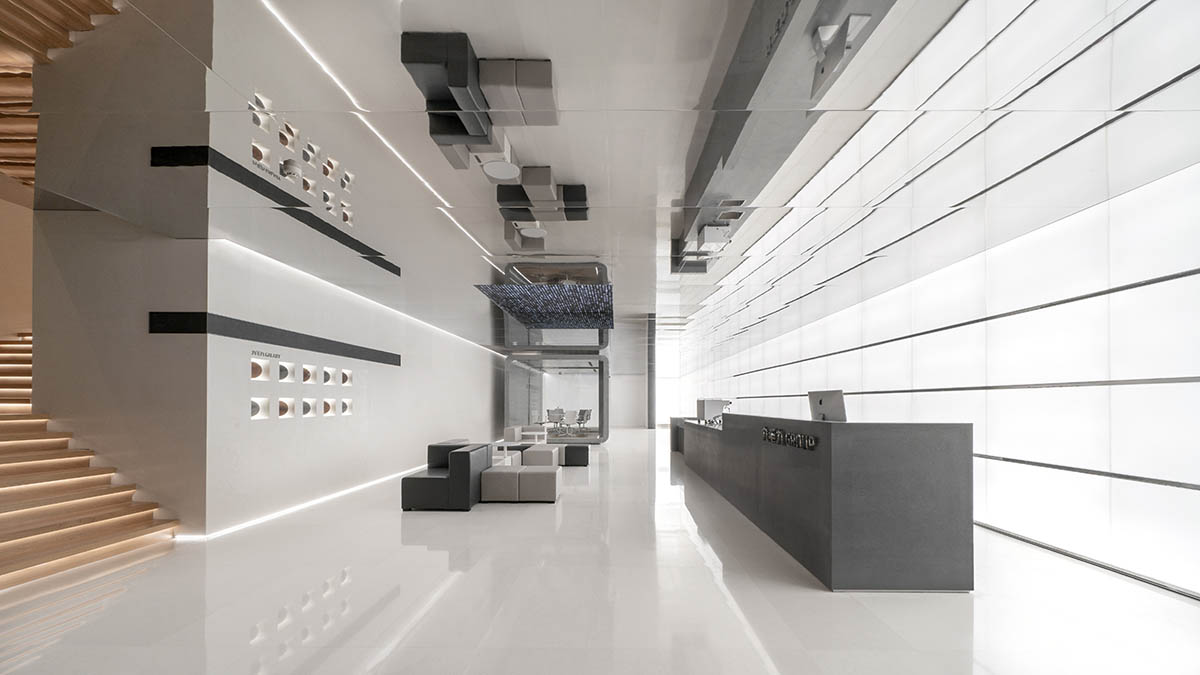
在大堂處置入了一個10米長的石材體塊作為接待台,並在整個前台背景牆鋪滿了亞克力發光模組,使光線本身成為主角而不是媒介,該方式使得觀看者的空間感知概念變得扭曲,因為他們所處的環境似乎無窮無盡;天花的鏡麵不鏽鋼結合牆麵的亞克力發光模組,通過空間延伸以營造出停留在宇宙中的空間站氛圍感。
A 10 meter long stone block is used in the lobby as a reception desk. The wall behind the desk is covered with acrylic luminous modules, letting the light stand out and be the center of attention rather than just a medium. In this way, the viewer’s perception of space becomes distorted, because the environment seems endless. Mirror stainless steel on the ceiling combined with an acrylic luminous wall visually extends the space and creates the atmosphere of being inside the space station.
▼休息區/Rest area
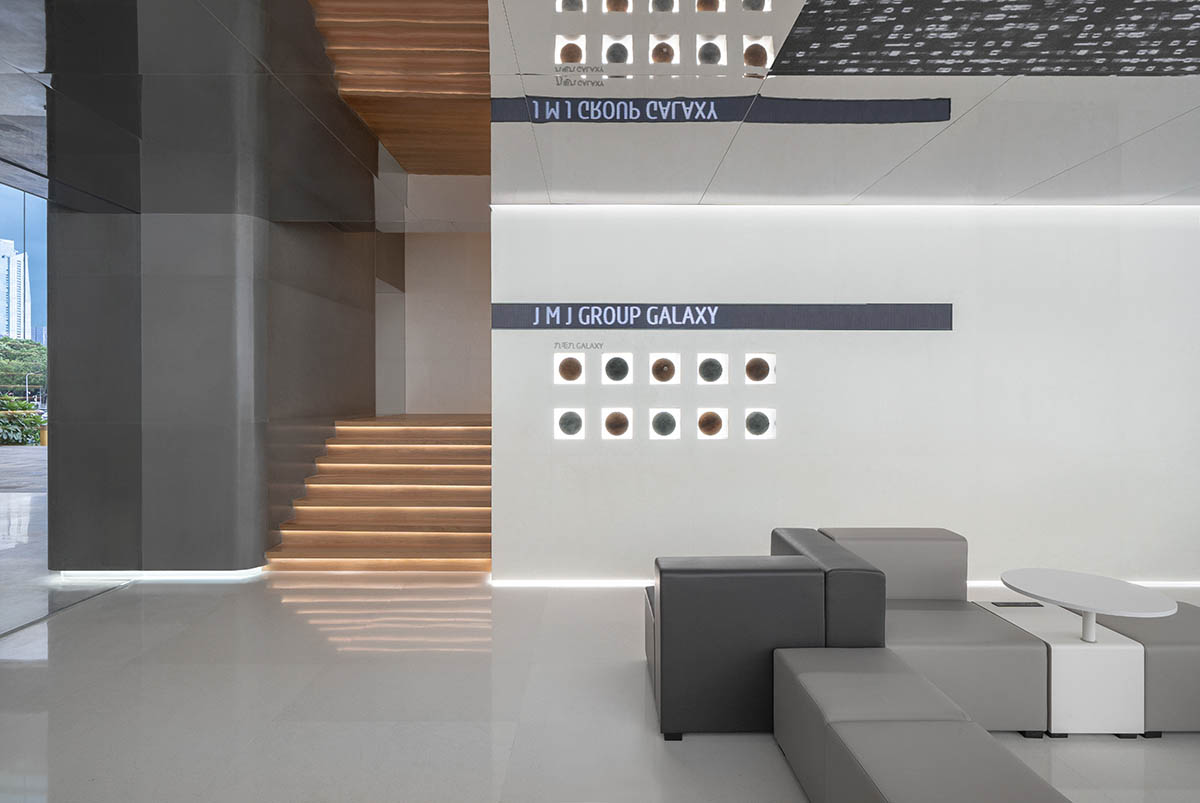
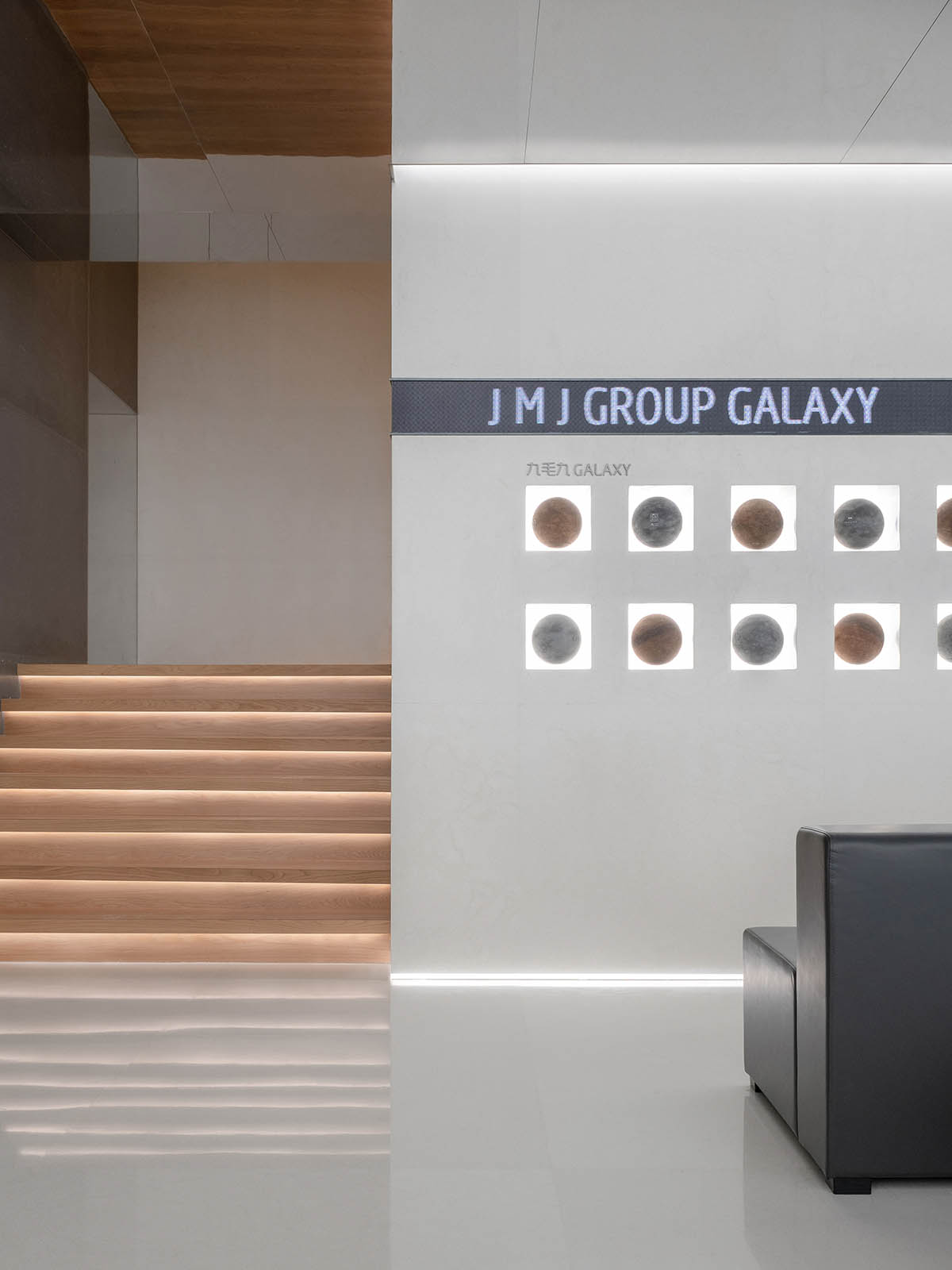
同時我們將“星係”概念融入到空間當中,試圖將信息科技與藝術裝置融入該項目,呈現出神秘、科幻的空間印象。休息區處,我們將星球微縮後置入牆麵作為懸浮球展示,仿佛呈現了一個微縮的宇宙,講訴著星球的曆程。鏡麵天花凹陷處屏幕展示九毛九文化同時作為黑洞的概念輸出,貼合星係主題概念。
At the same time, we integrated the concept of the galaxy into the office space, attempting to integrate information technology and art installations in this project, leaving the impression of mysterious, sci-fi space. In the lounge area, we put the planets on the wall as floating balls, just like the Universe in miniature, telling the story of the planets. The mirror ceiling screen shows the corporate culture of Jiu Mao Jiu as well as the concept of the black hole, which fits the galaxy theme concept.

會議接待室以艙體膠囊概念置入在空間裏,並結合多媒體影像輸出。
壹所通過藝術靈感與科技的融合,創造出超越科技的場景體驗,拒絕乏味單一的品牌內容輸出,試圖通過科技化的多媒體手段將品牌特點可視化,有趣的互動體驗延展出品牌的無限想象力。
he conference room is embedded in the space as a capsule and combined with multimedia system.
E-studio created an experience of transcended technology through the fusion of artistic inspiration with science and technology. Rejecting boring, single brand content display, we attempted to visualize the brand’s characteristics by means of multimedia technology, providing an interesting, interactive experience into unlimited imagination of the brand.
▼接待區/Reception
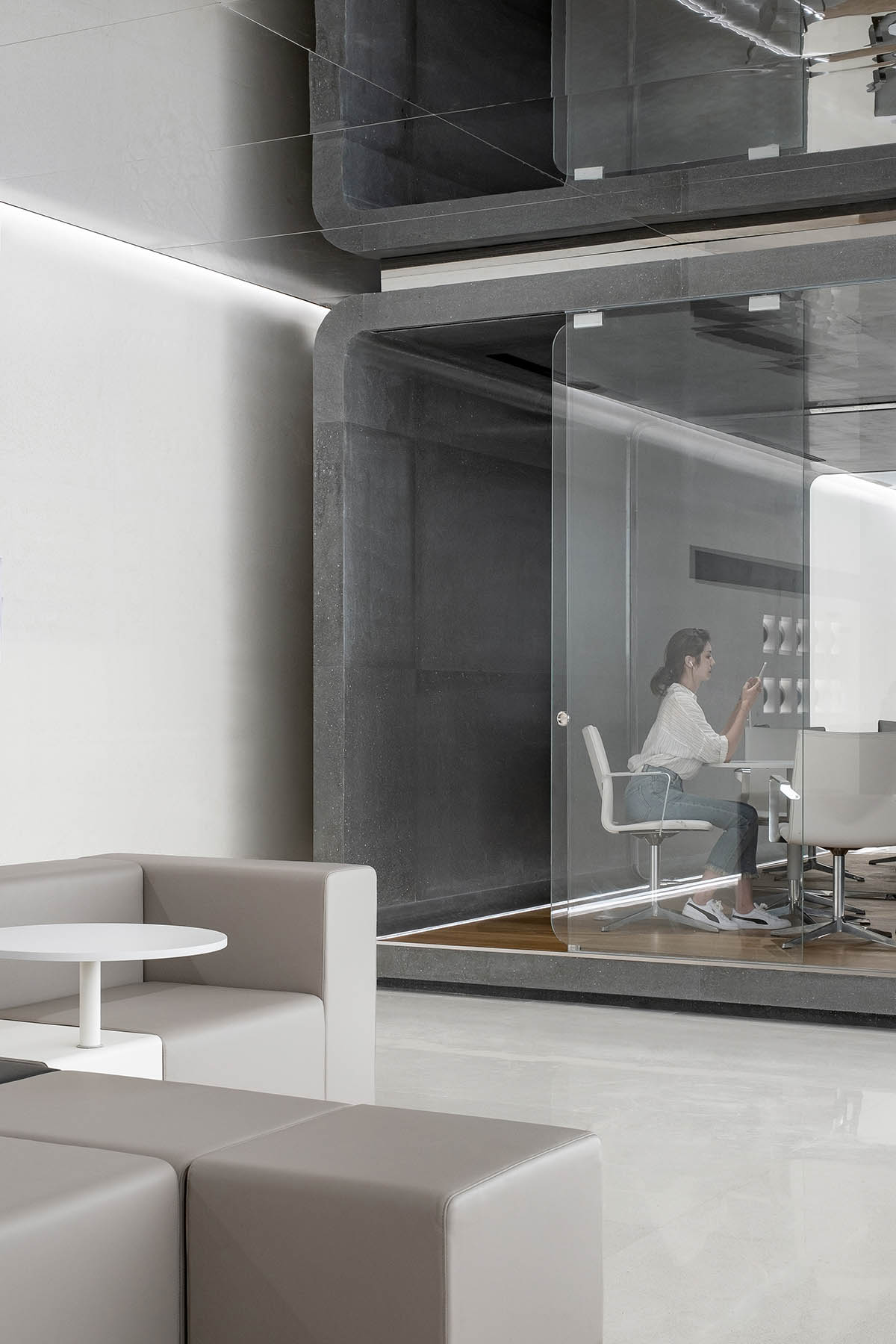
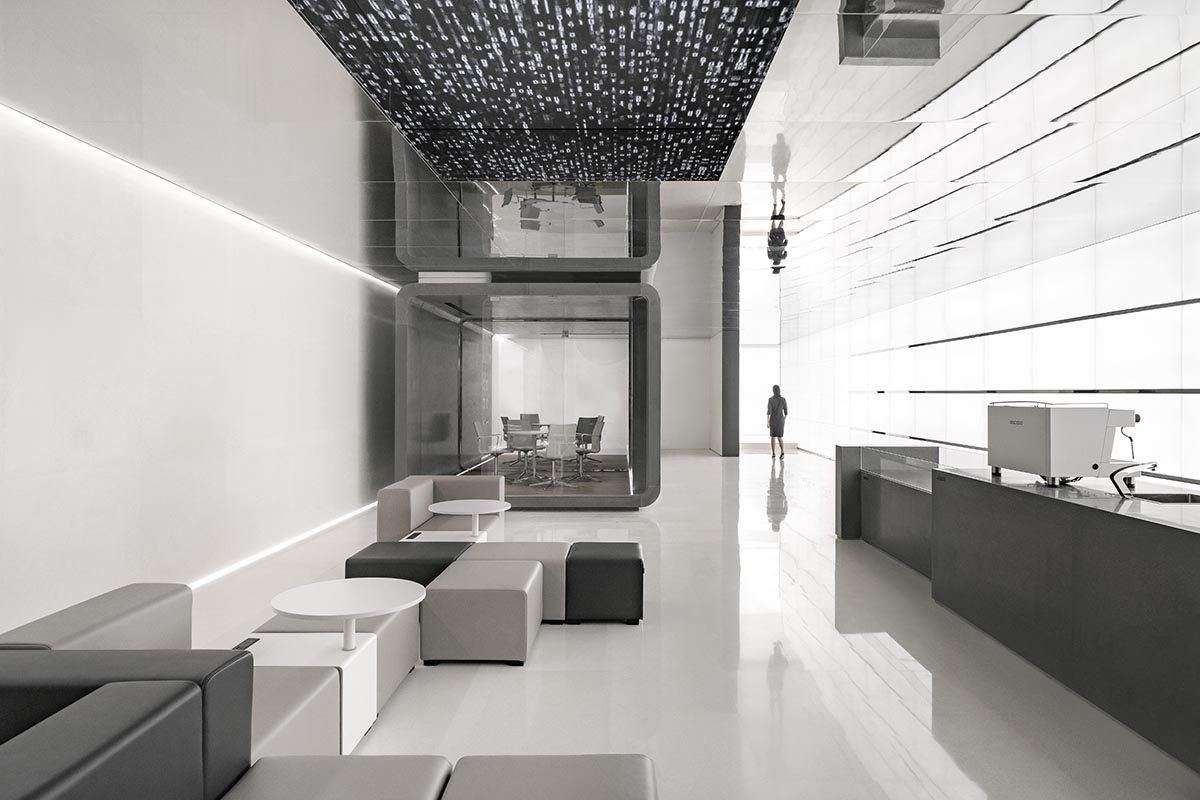
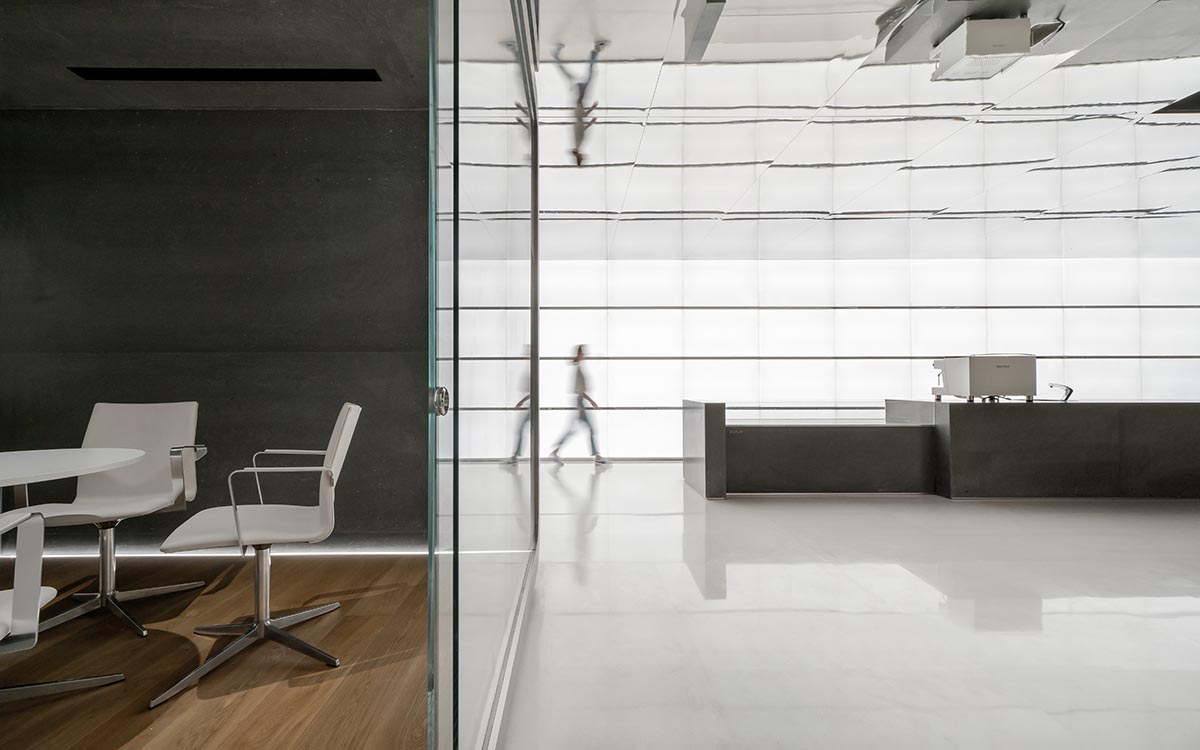
“他們在這種軀殼中漫遊於星際之間,他們不再建造宇宙飛船。他們本身已是宇宙飛船。但是“機器實體”的世紀很快又已告終。在他們不斷的實驗中,他們懂得怎樣把知識儲存在空間本身的結構裏,把思想永久凝聚成光格。他們可以變成輻射性的生物,最終擺脫掉物質的控製。”———-《2001太空漫遊》
They wander among the stars in this body, they no longer build spaceships. They are already spaceships. But the age of the “machine body” will be over soon. In their never ending experiments, they know how to store knowledge in the available space, permanently condensing thoughts into lattices of light. They can become radioactive creatures. And finally get rid of the control of matter. —- 2001 Space Odyssey
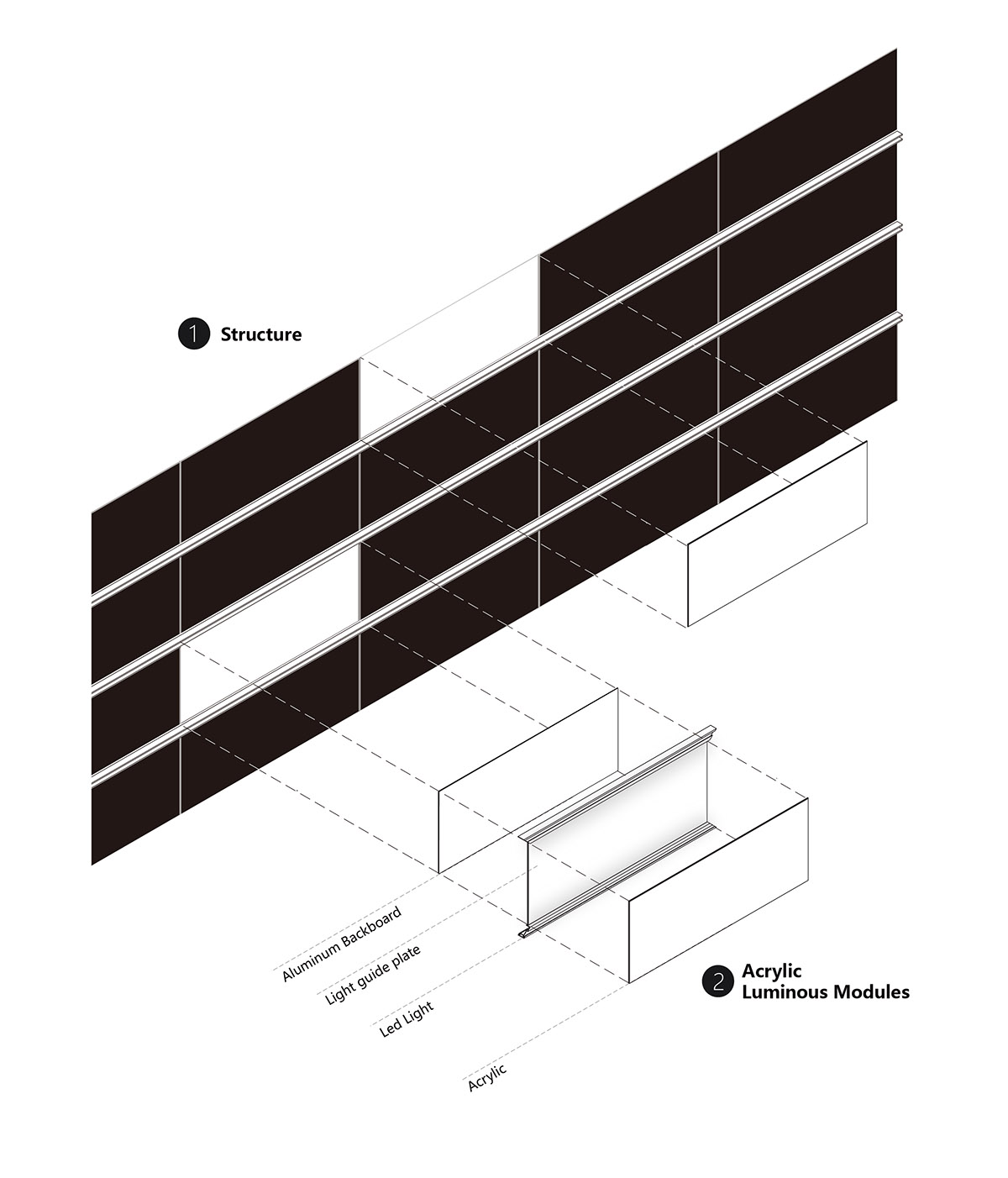
前台背景由88塊亞克力發光模組組成,每塊都可單獨控製明暗且拆卸維修。
The wall behind the reception desk is composed of 88 acrylic luminous modules, the lights on each piece can be individually controlled and each module can be disassembled for maintenance.
▼前台辦公區域過渡空間/Front desk
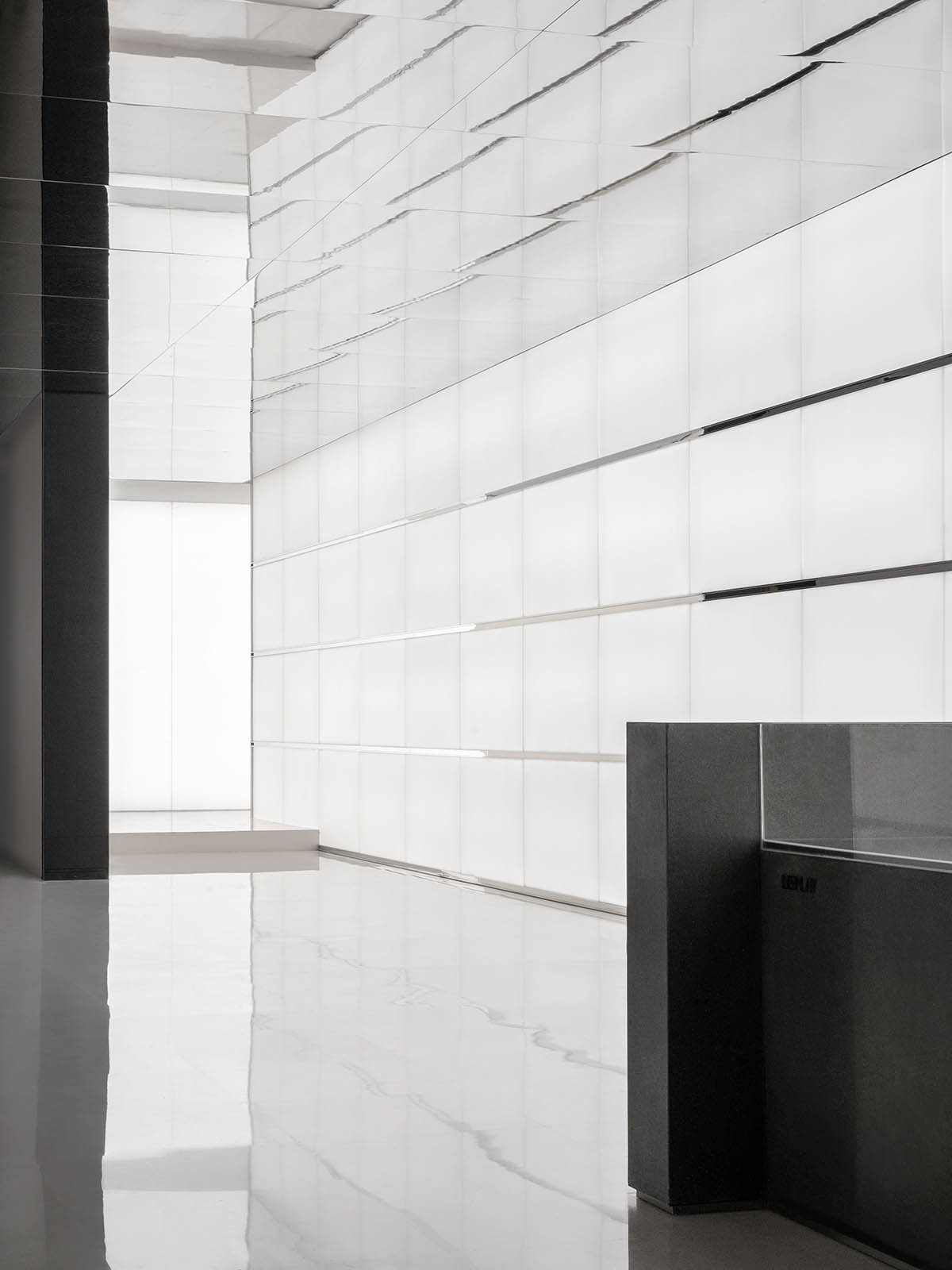
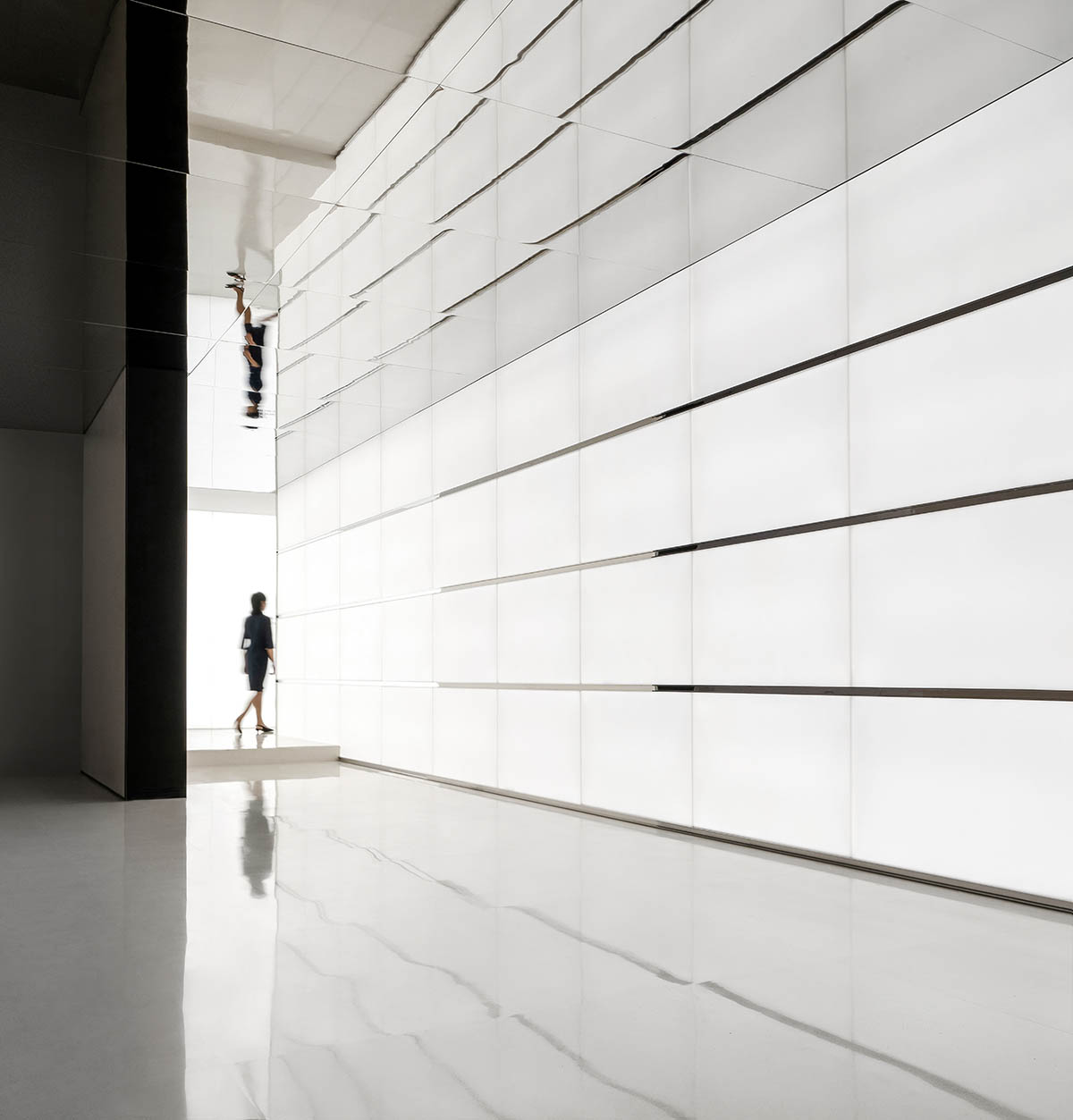
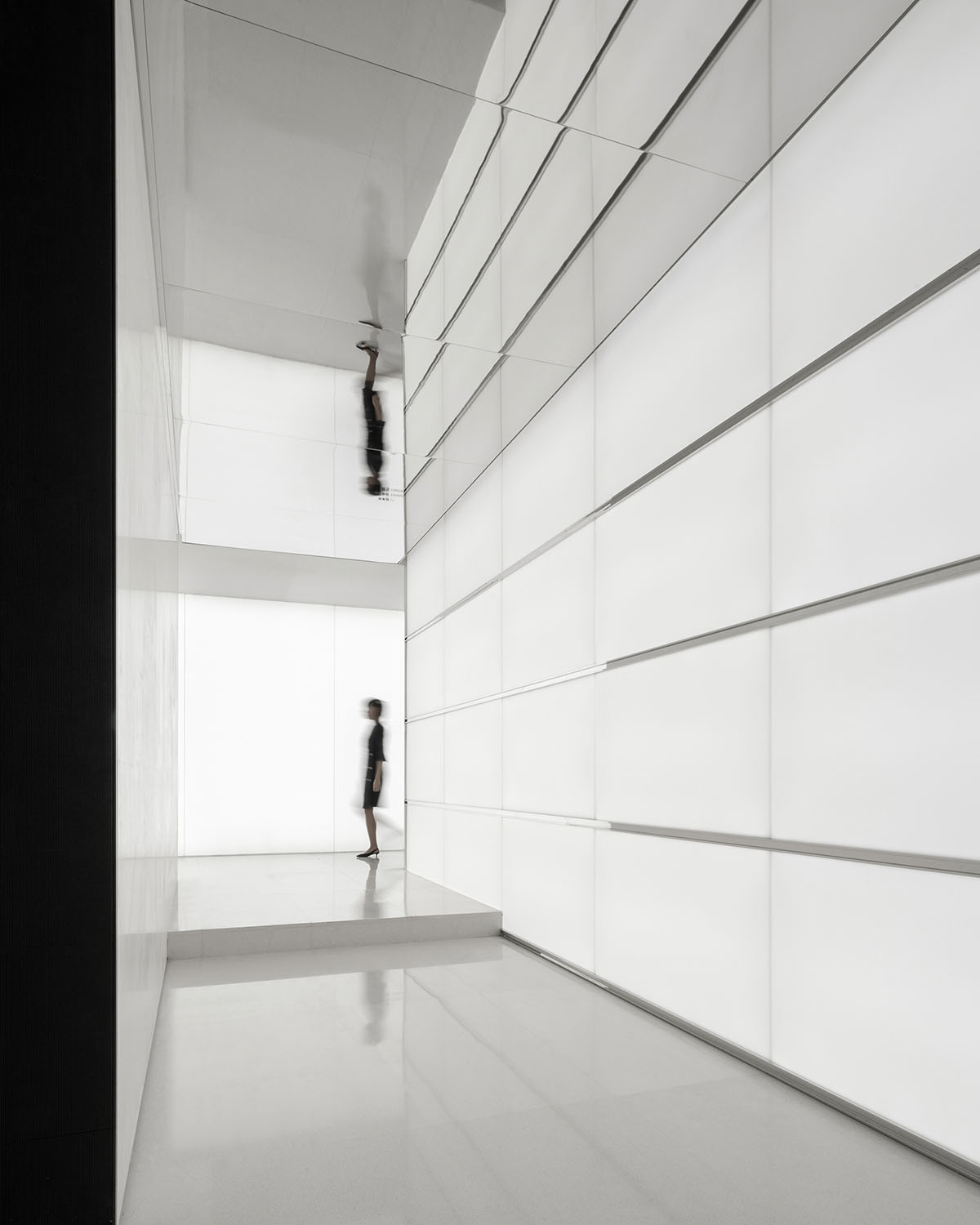
秩序與自由、理智與文明,在大堂通往辦公區的通道中運用材質與氛圍光的結合,仿佛營造出另一個精神世界。
Order and freedom, reason and civilization, the materials, and the ambient light that we used in the hallway path from the lobby to the working area create another spiritual world.
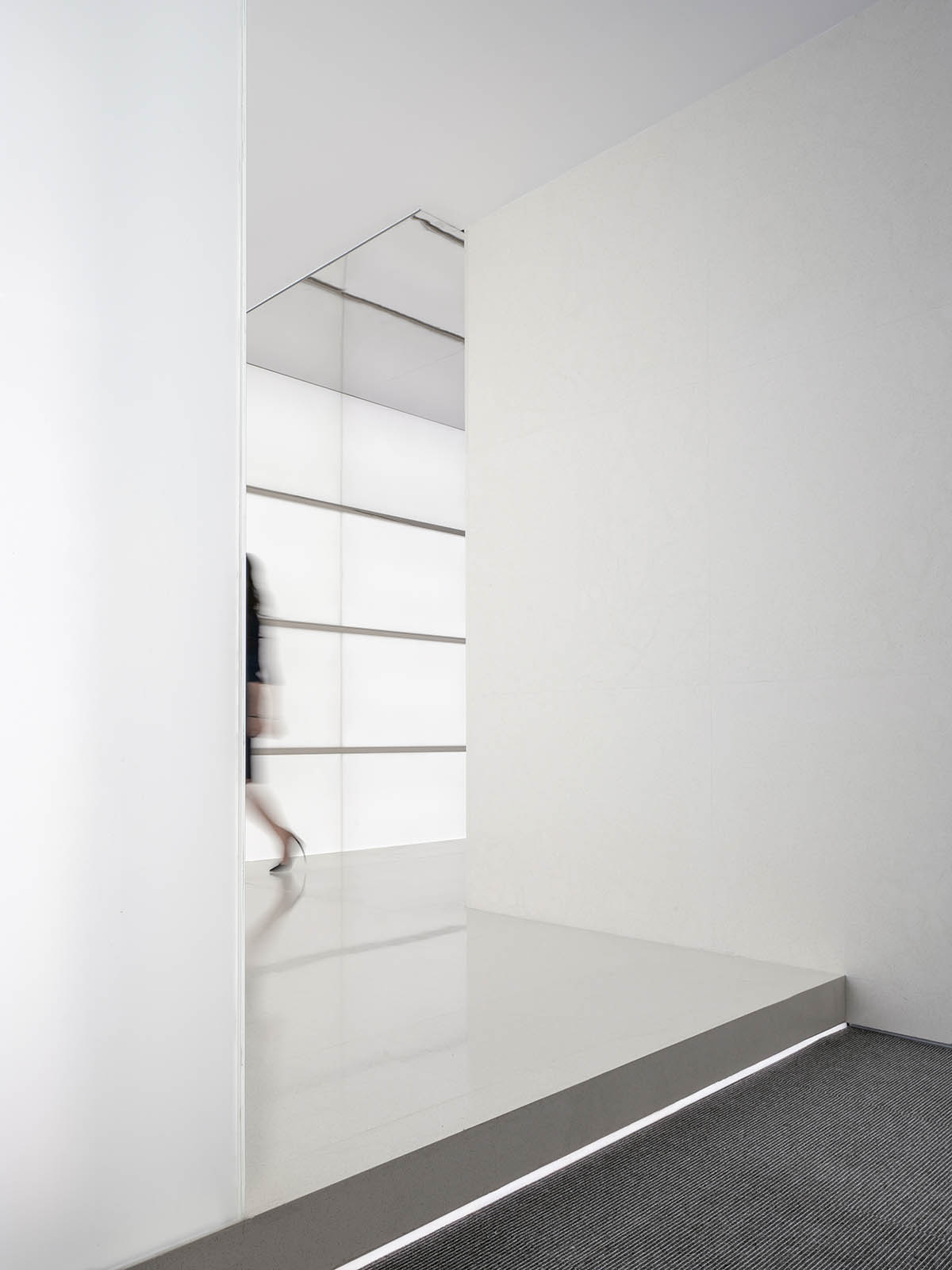
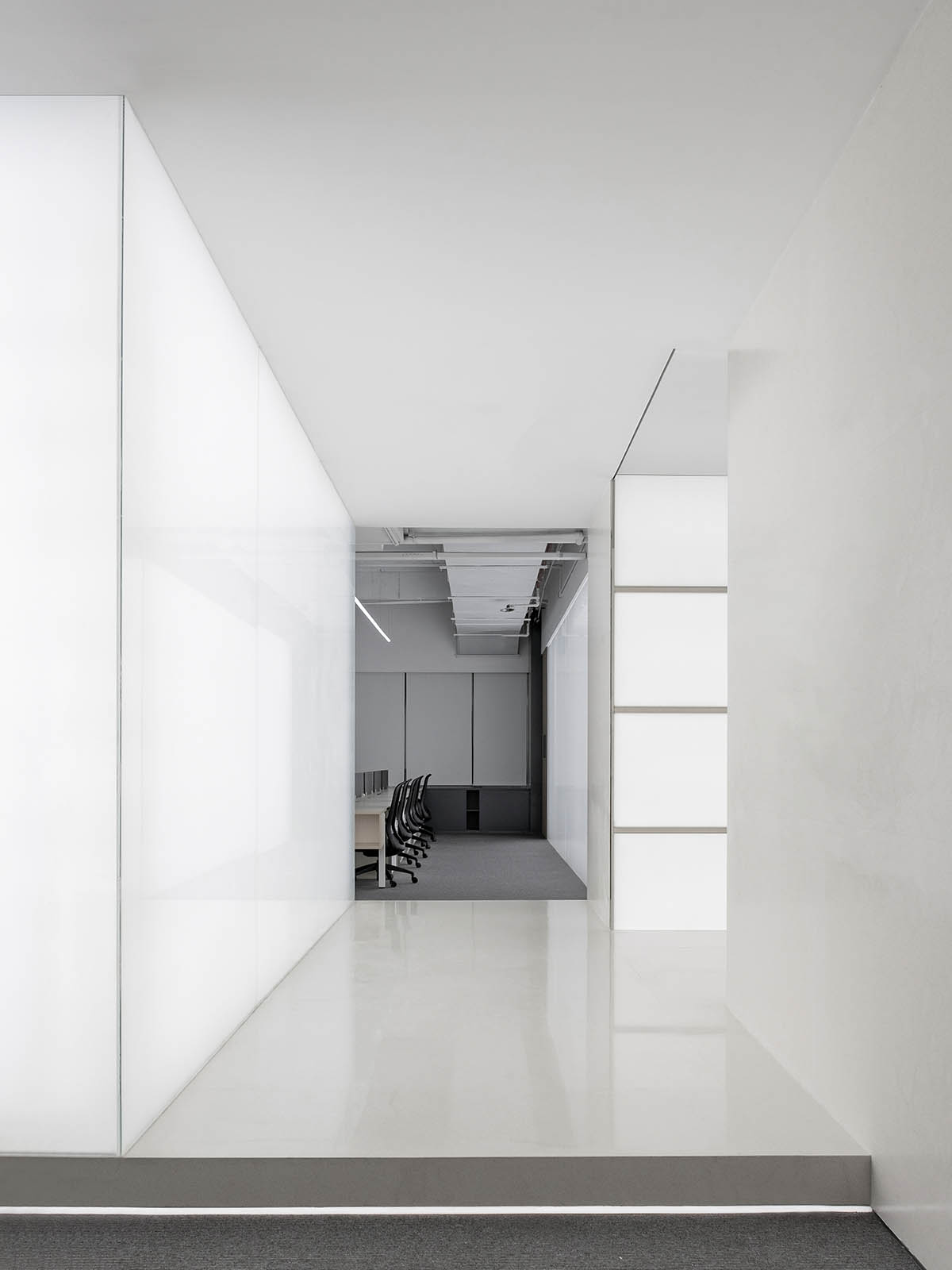
來到一個辦公空間,我們想與大堂拉開差距,更加輕鬆/智能。
Inside the working area, we wanted to distance ourselves from the lobby, adding a more relaxed and intelligent atmosphere.
▼會議室/meeting room
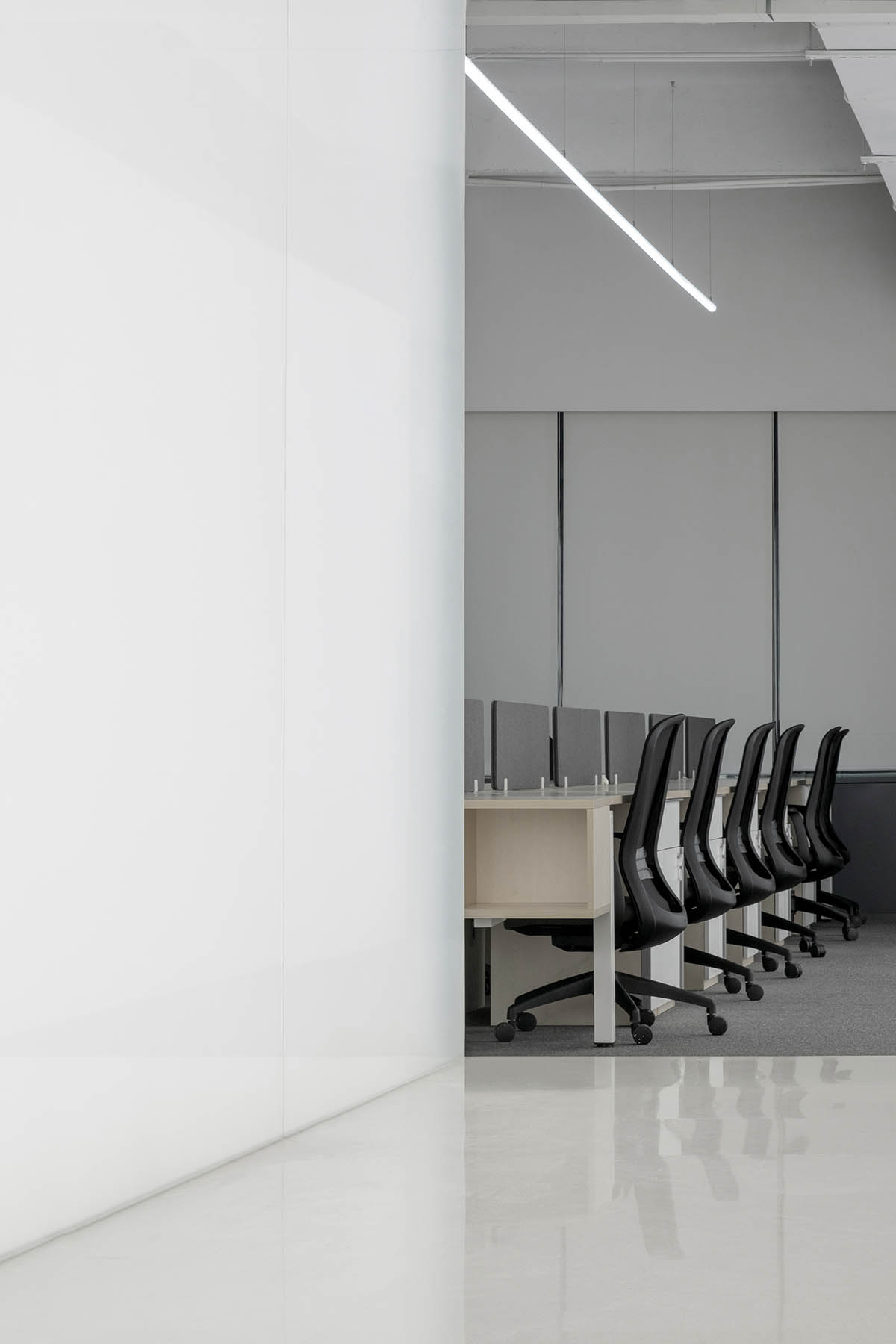
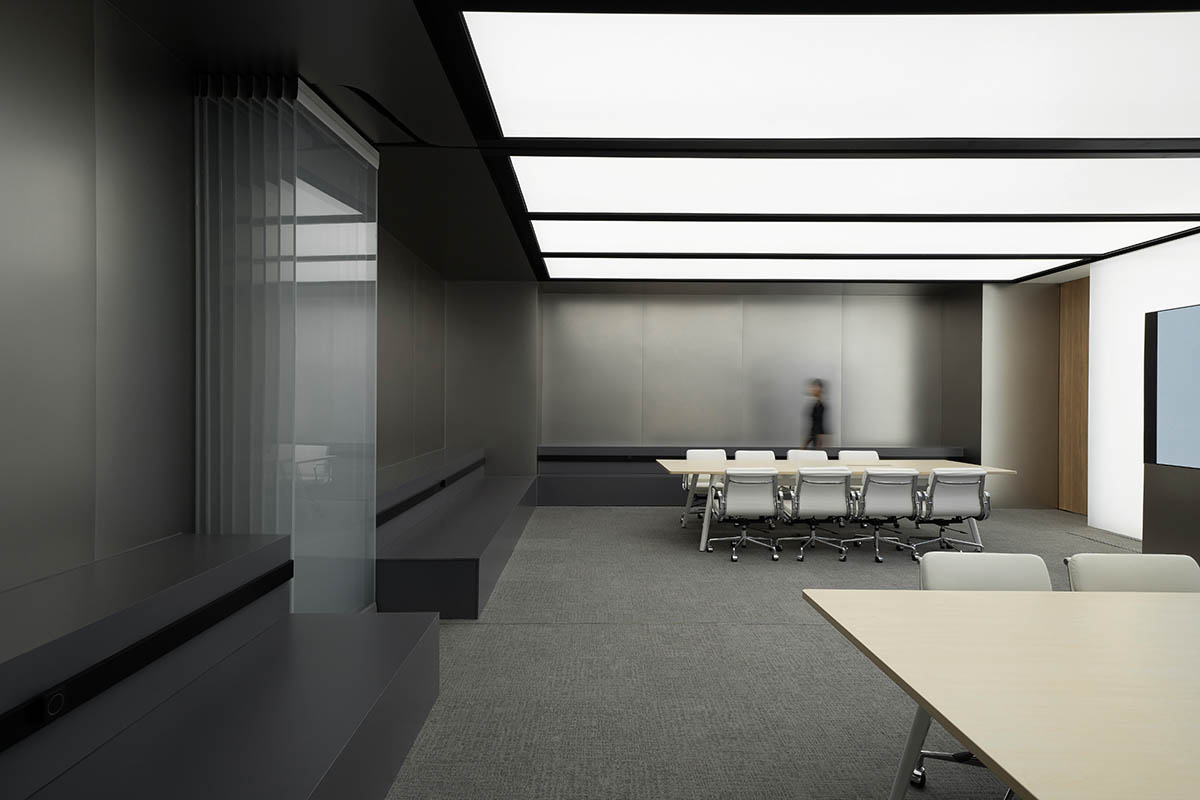
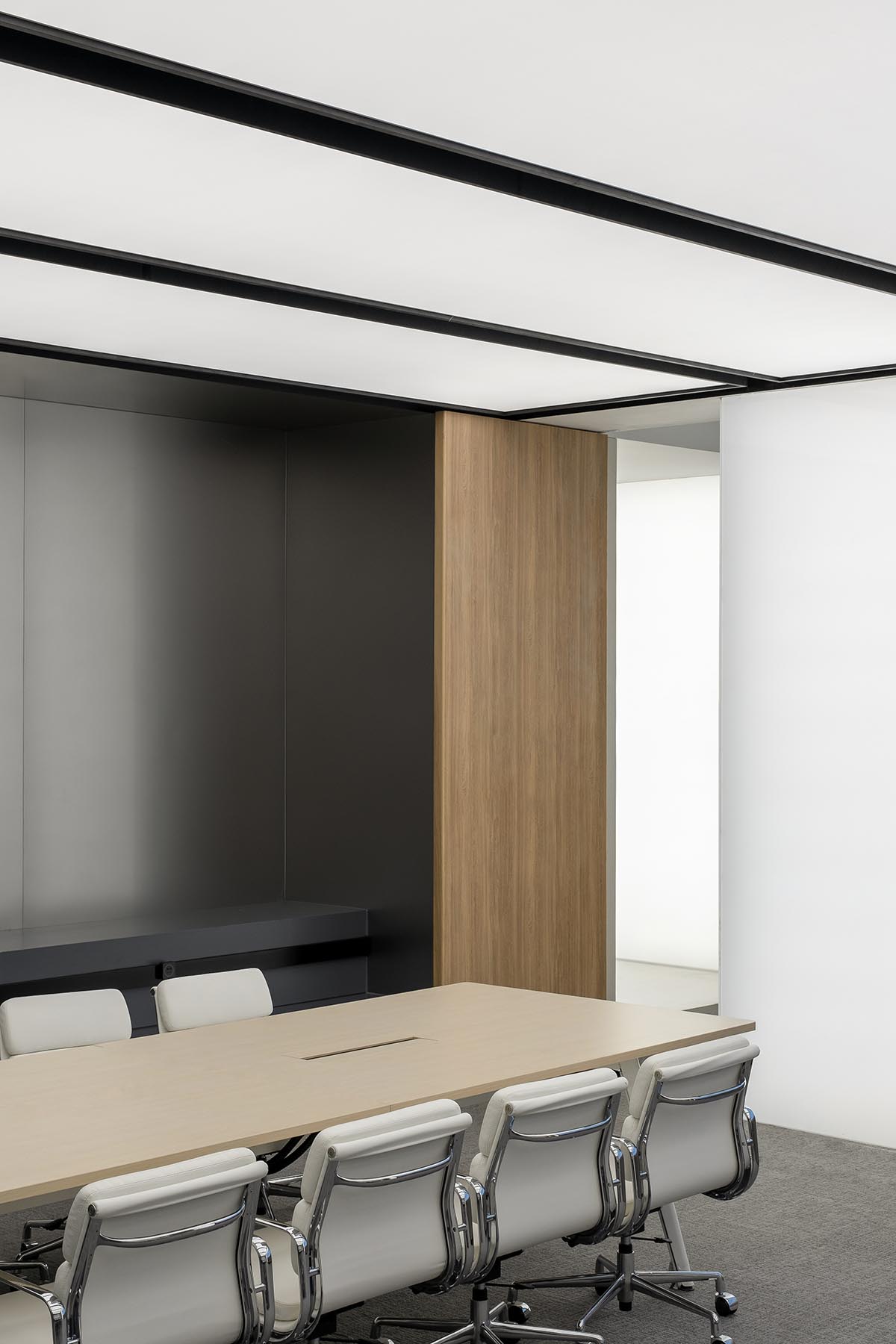
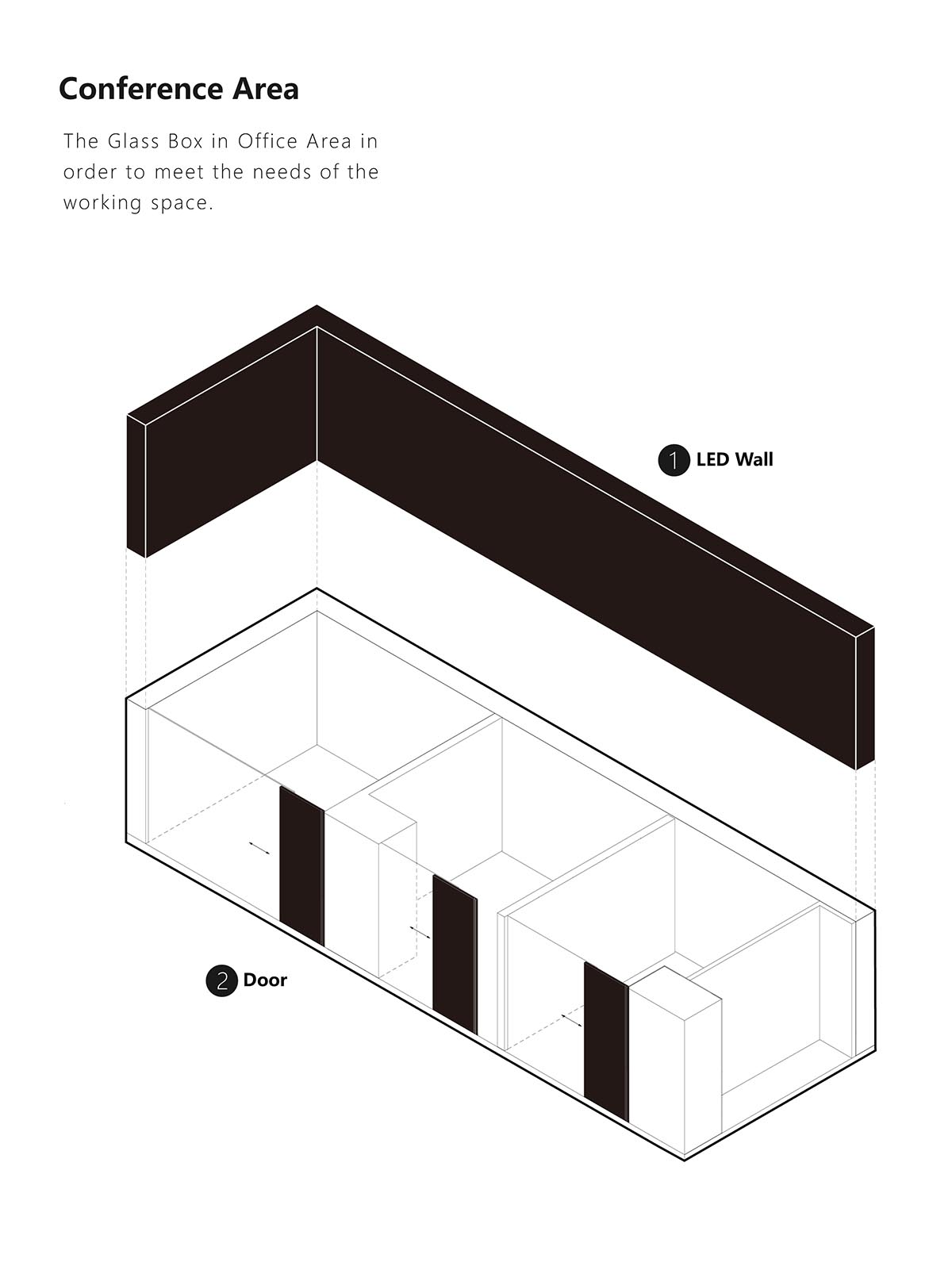
我們置入“玻璃盒子”作為會議室牆體隔斷,盒子內部設置燈光,形成大麵積的人工照明滿足辦公所需,也可作為書寫的載體。
We placed a glass box as the wall partition for the meeting room, which can also be used for writing, set the lights inside the box in order to meet the needs of the working space.
▼辦公區一覽/Workspace
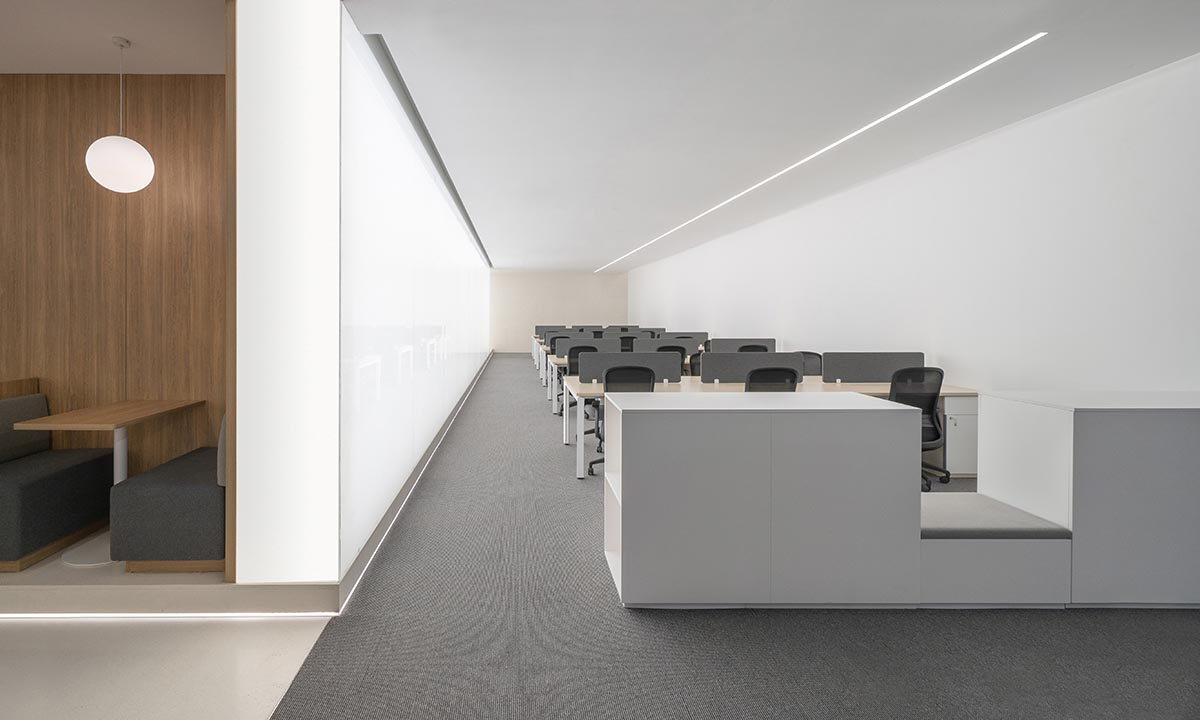
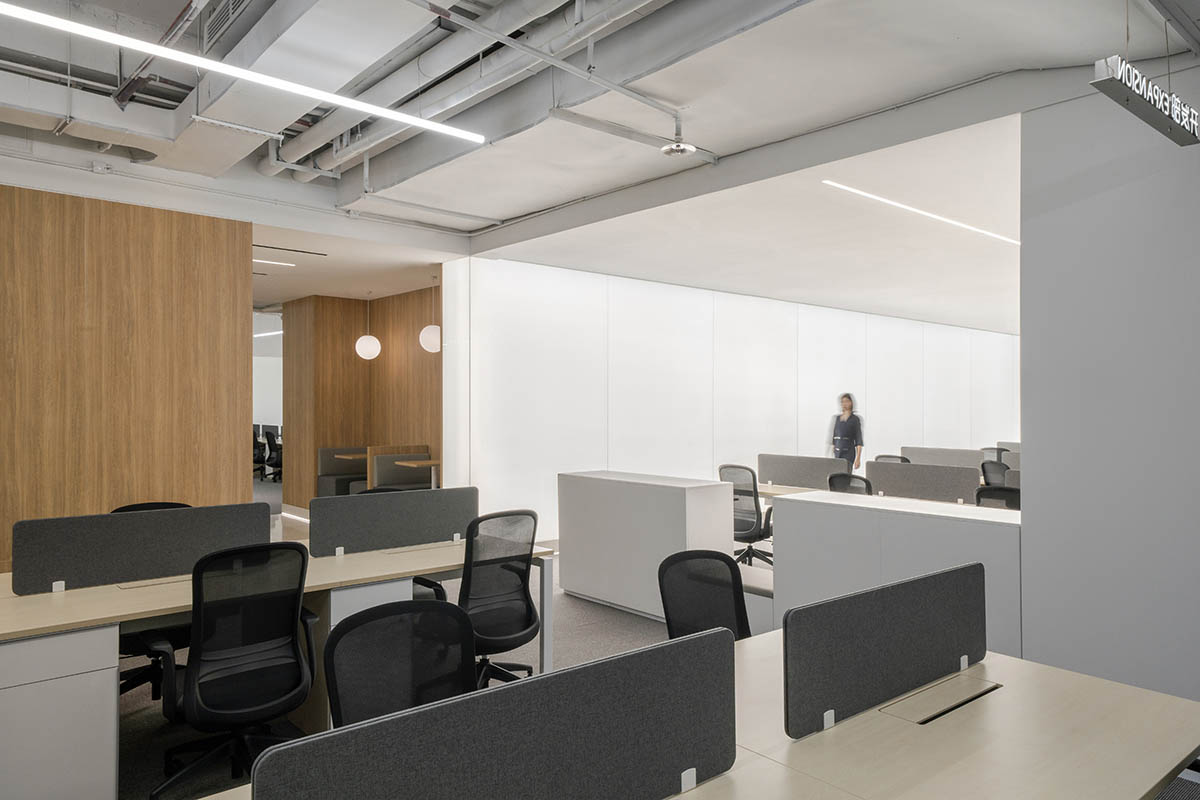
▼辦公區一覽/Workspace
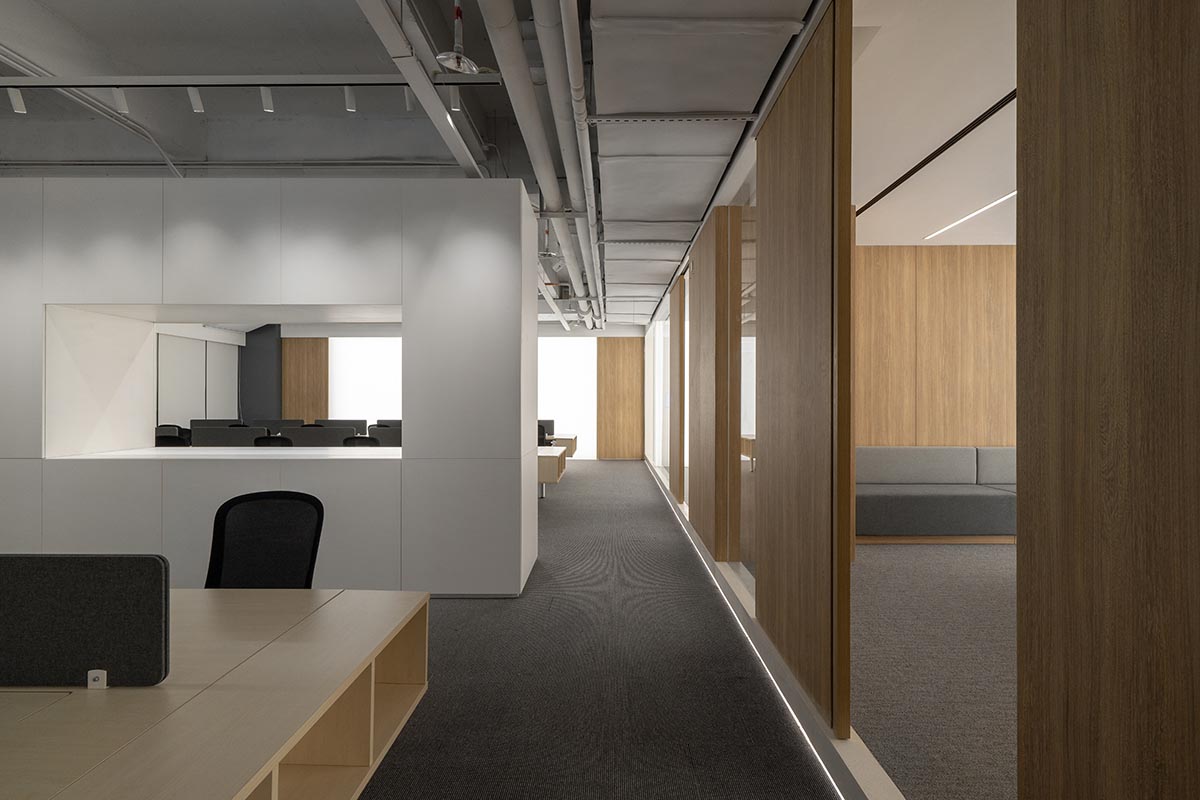
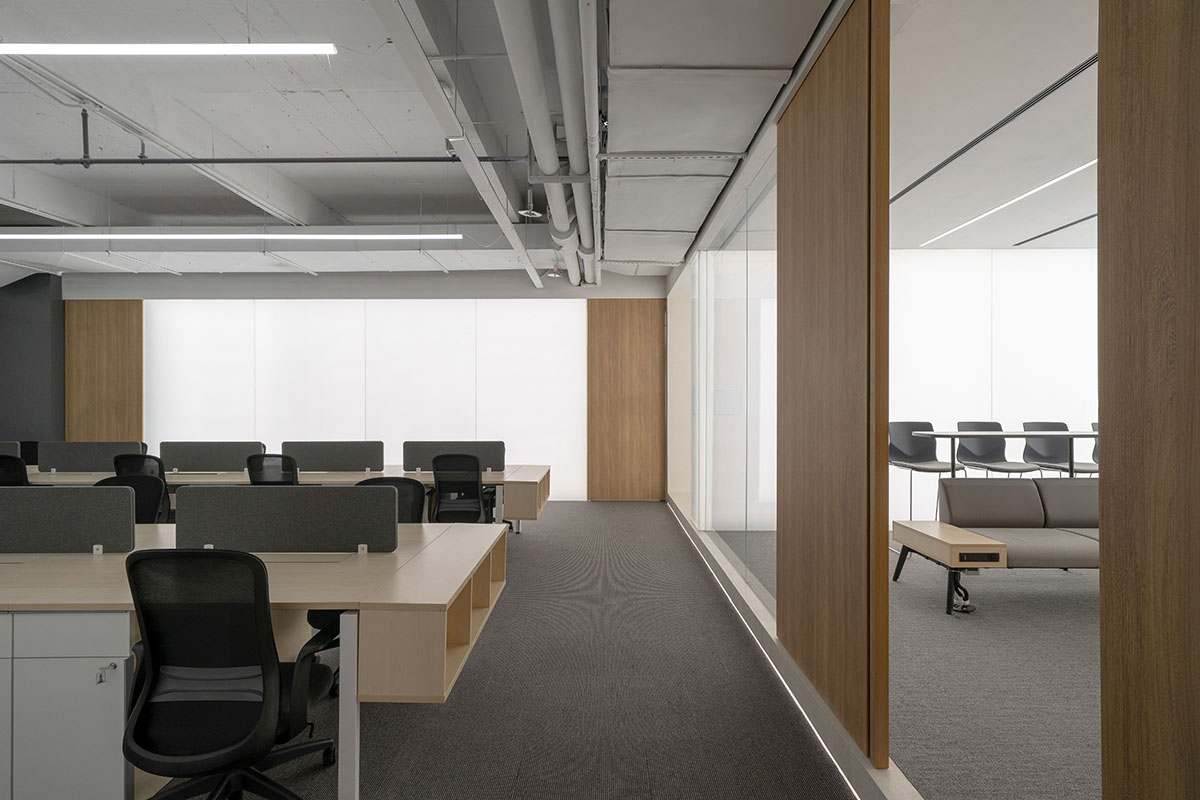
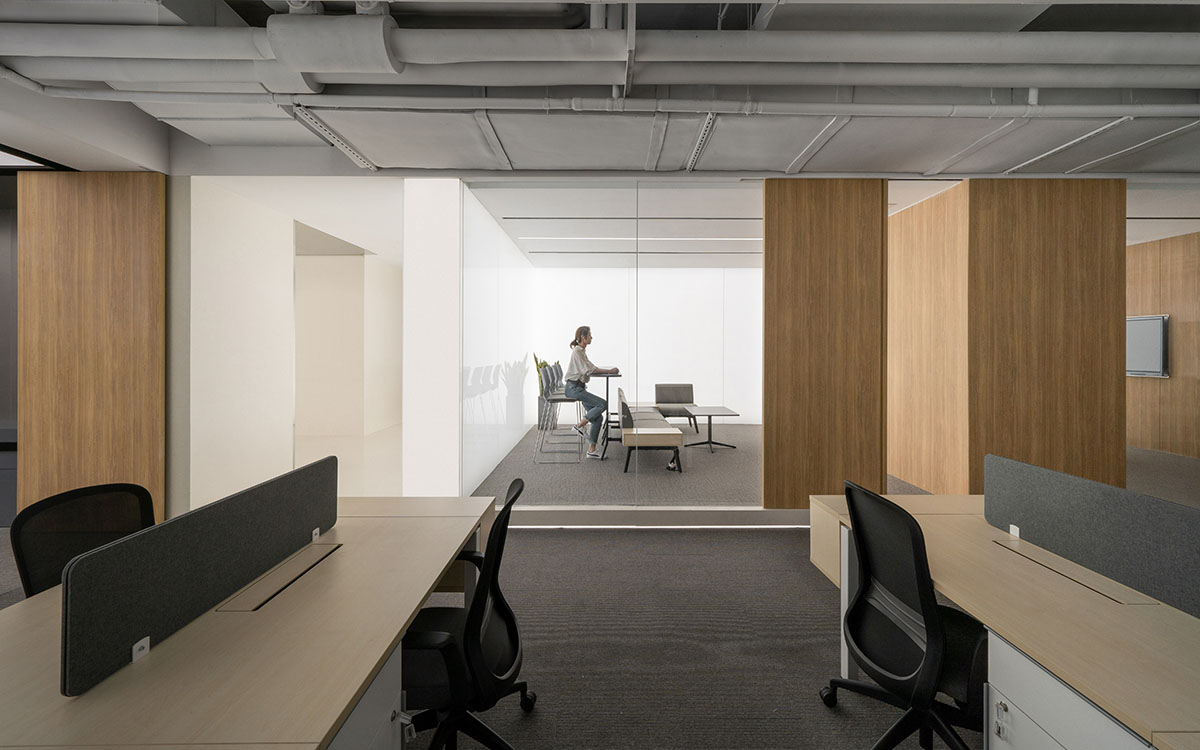
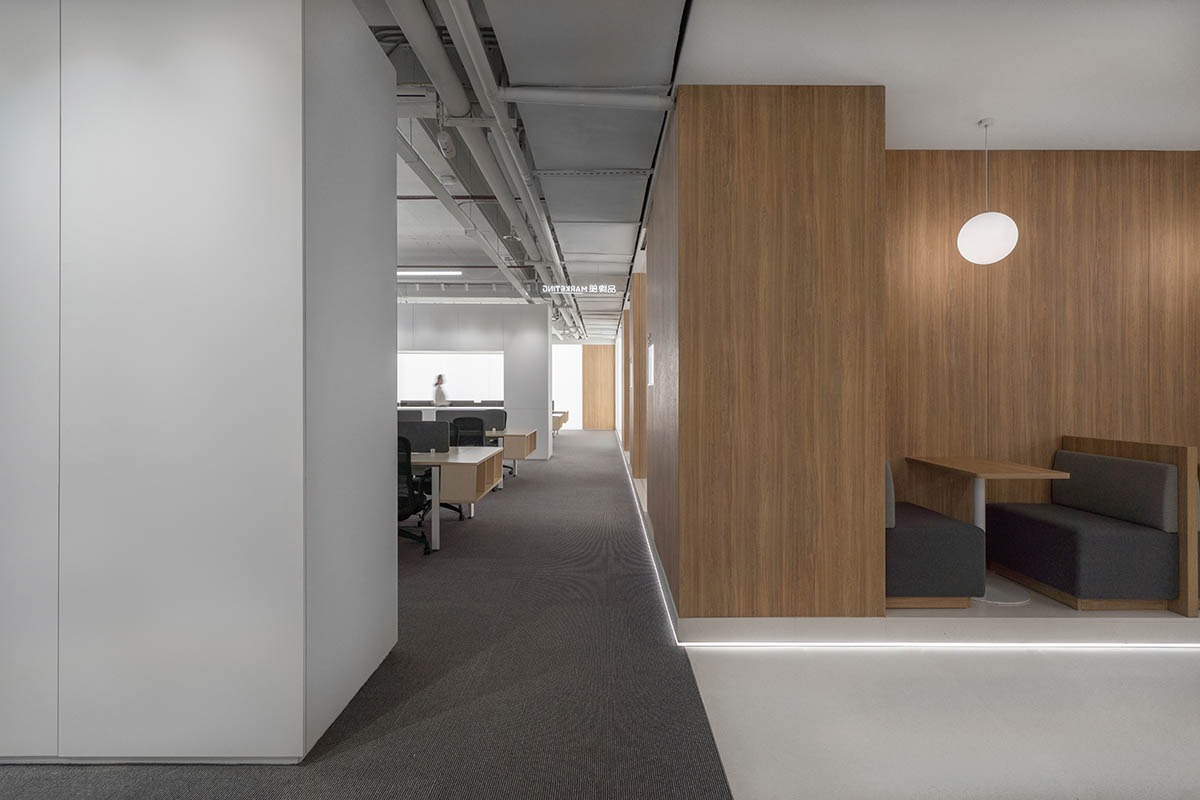
辦公內部基本都是開放空間,需要容納100+的卡位,我們在空間中置入三個櫃體將卡位進行分割,櫃體通過幾何窗口令不同區域的工作者保持自身空間舒適度的同時也保持視線上的情感和需求連接,櫃體用不同的幾何形體開口形成不同的功能用途,如展示櫃、卡座、吧台等.將“工作場所”轉變成舒適的“生活空間”,我們希望能夠給予空間更多的內部可塑性與可能性,畢竟,“星係”中還有很多“星球”等著九毛九去發現……
The interior of the office is basically an open space with 100+ slots. We put three cabinets in the space to divide the slots. There are windows in the different zones of each cabinet, that let office workers maintain the comfort of having their own space and at the same time keep the much-needed emotional connection between workers.
The entrances of each cabinet are formed in different geometrical shapes that represent different functions, such as display case, deck, bar counter, etc, transforming the workplace into a comfortable living space.
We hope to give the space more internal plasticity. After all, there are many more “planets” waiting to be discovered in the galaxy.
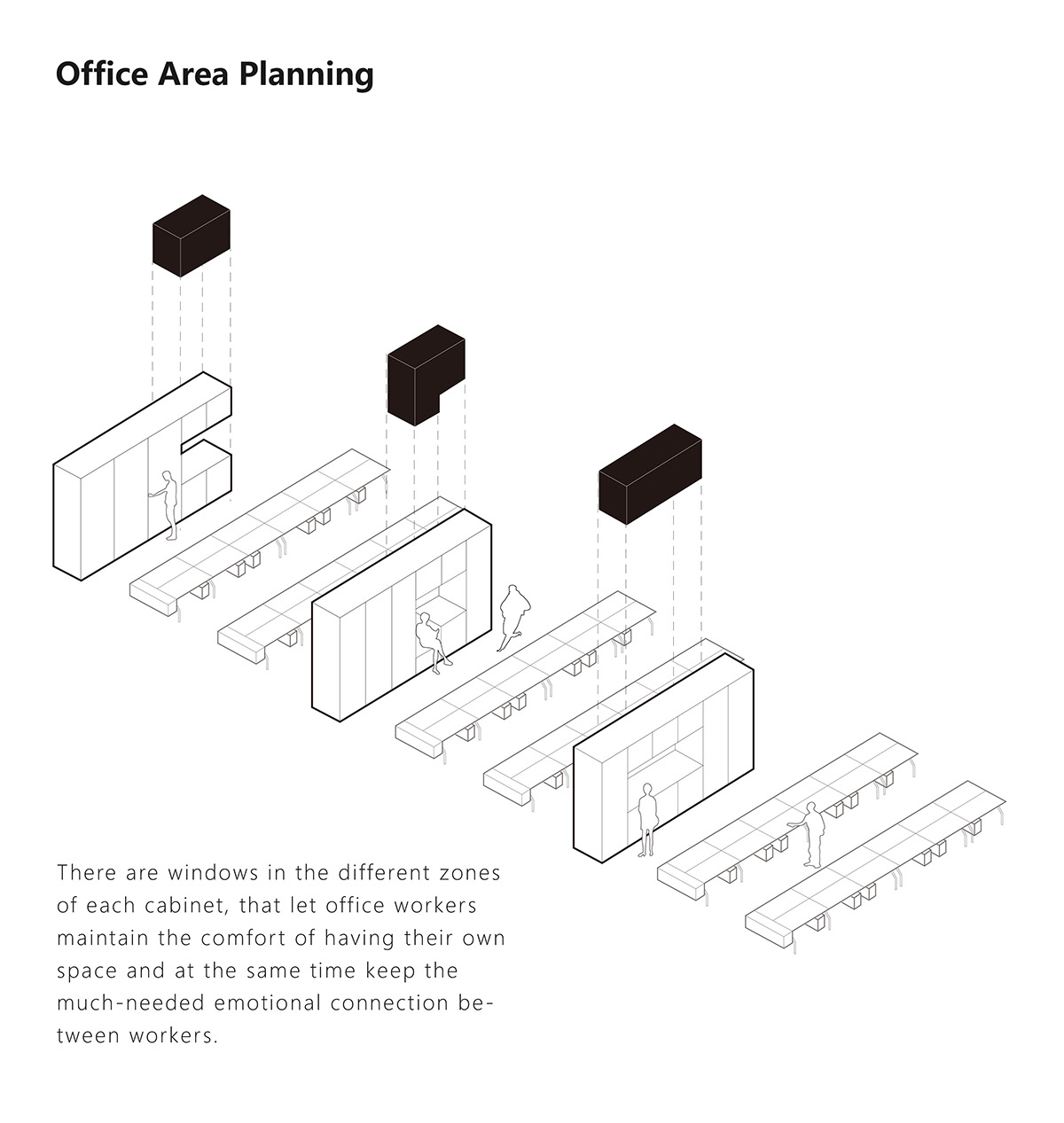
▼辦公區一覽/Workspace
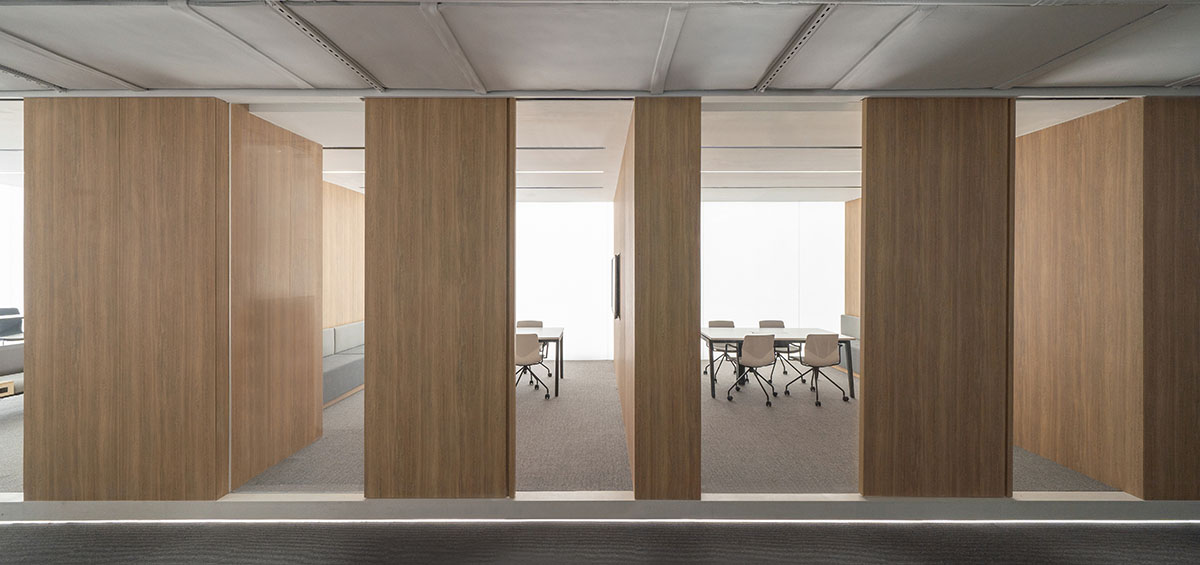
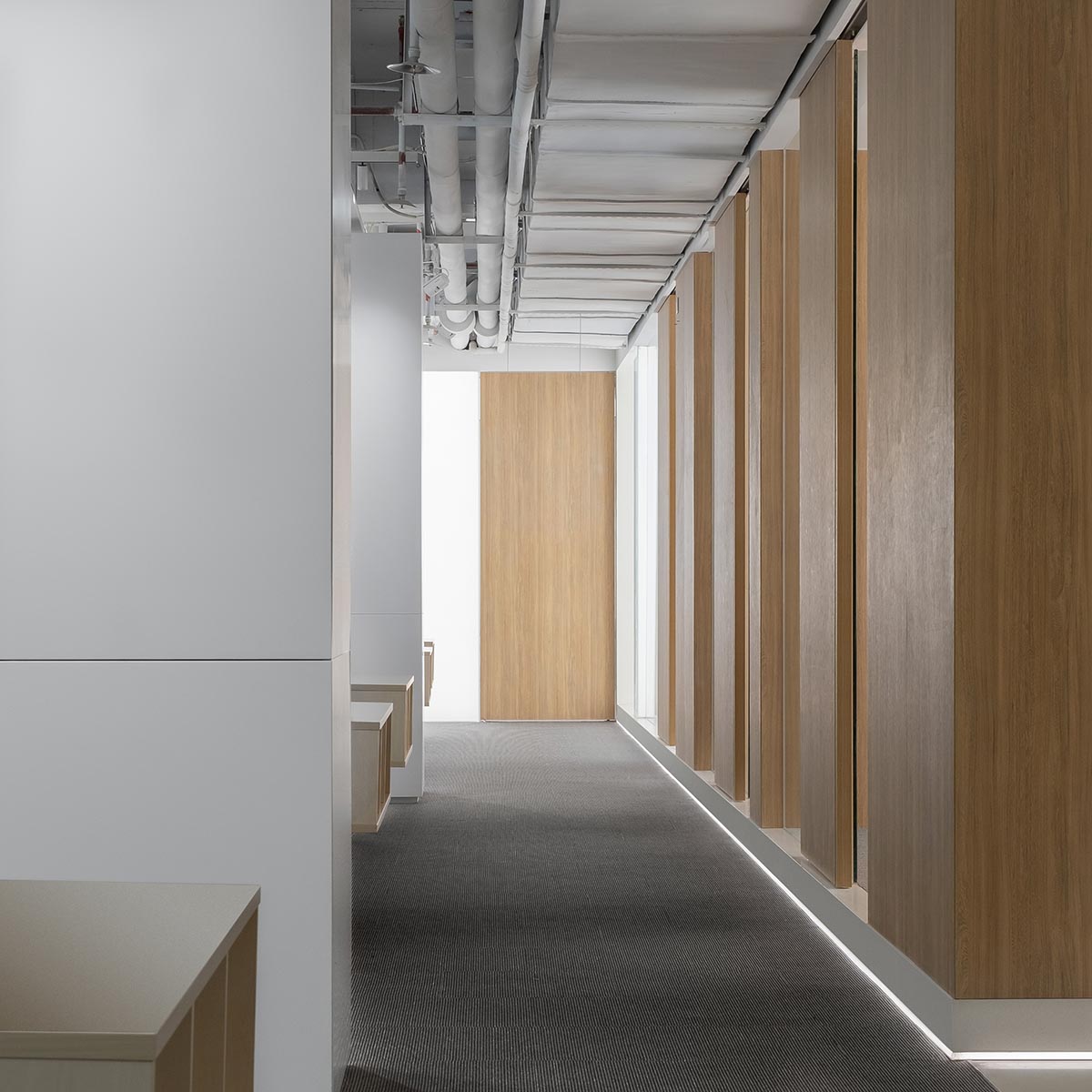
▼辦公區其他空間/Workspace
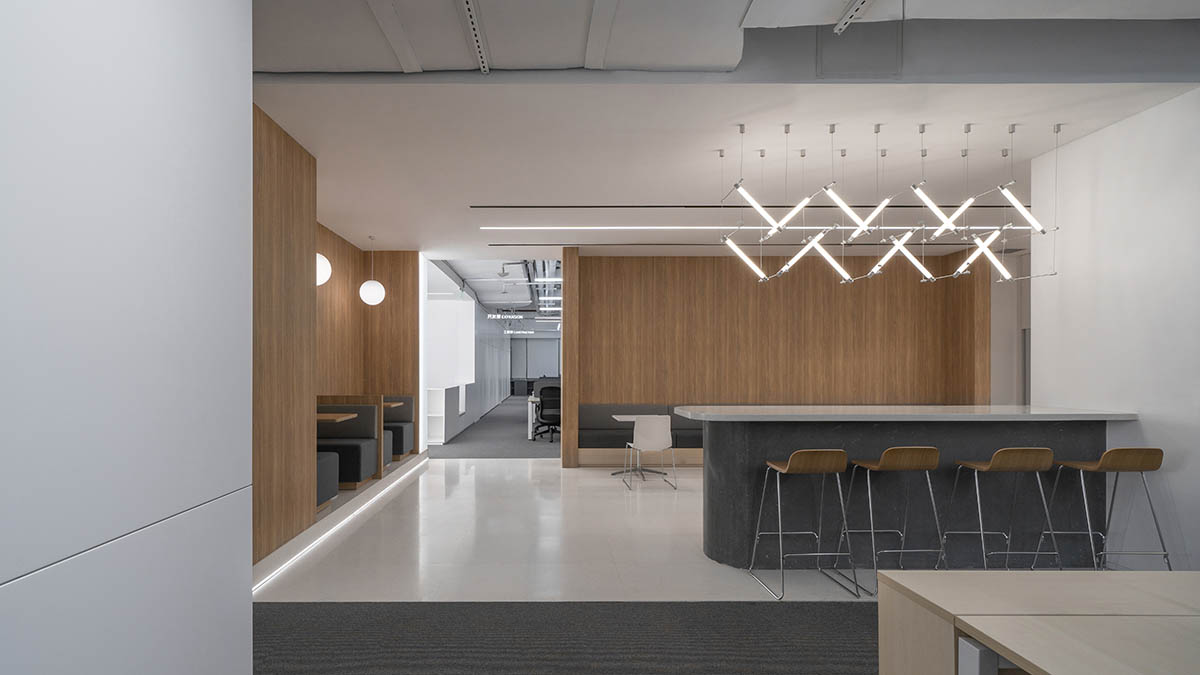
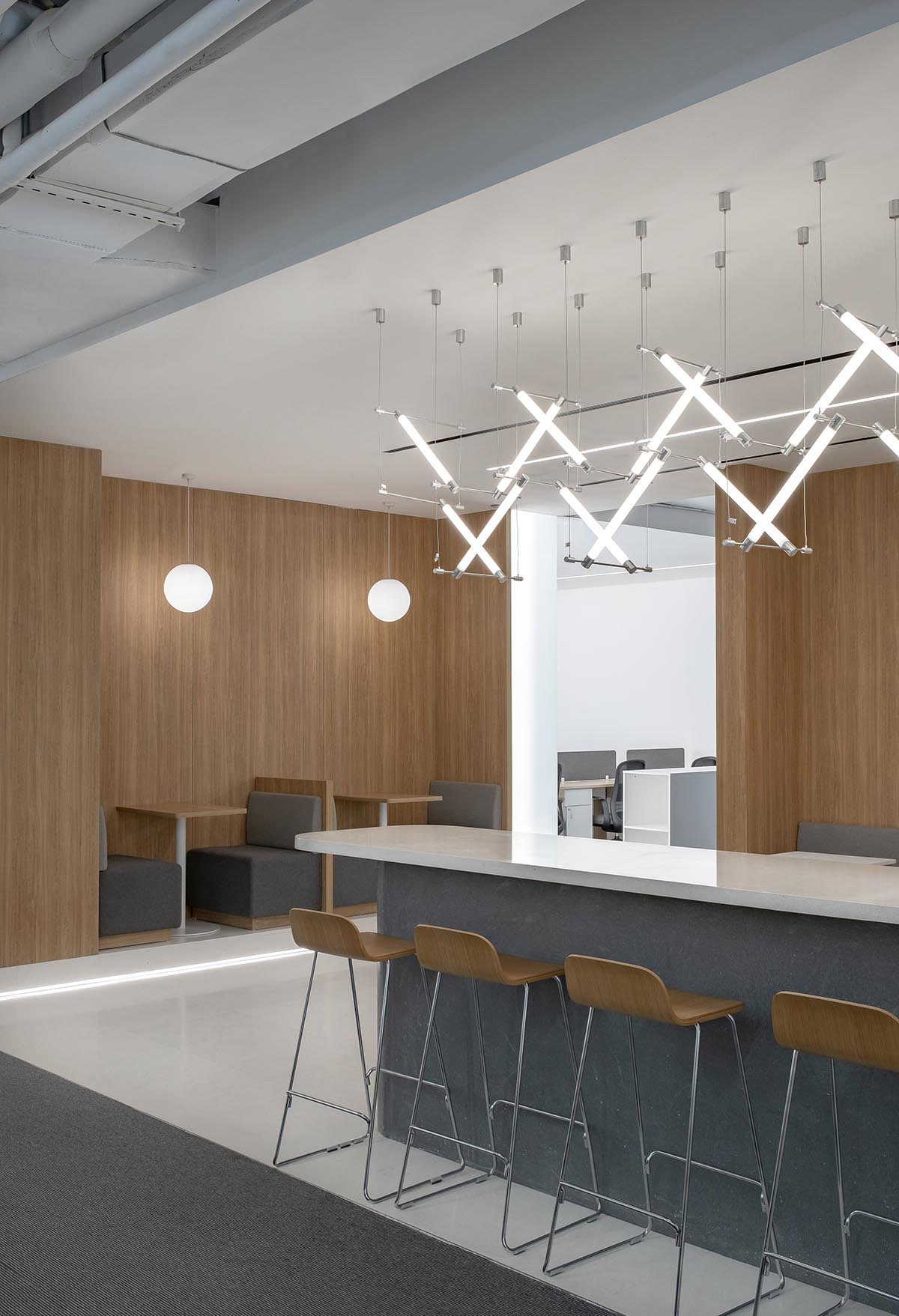
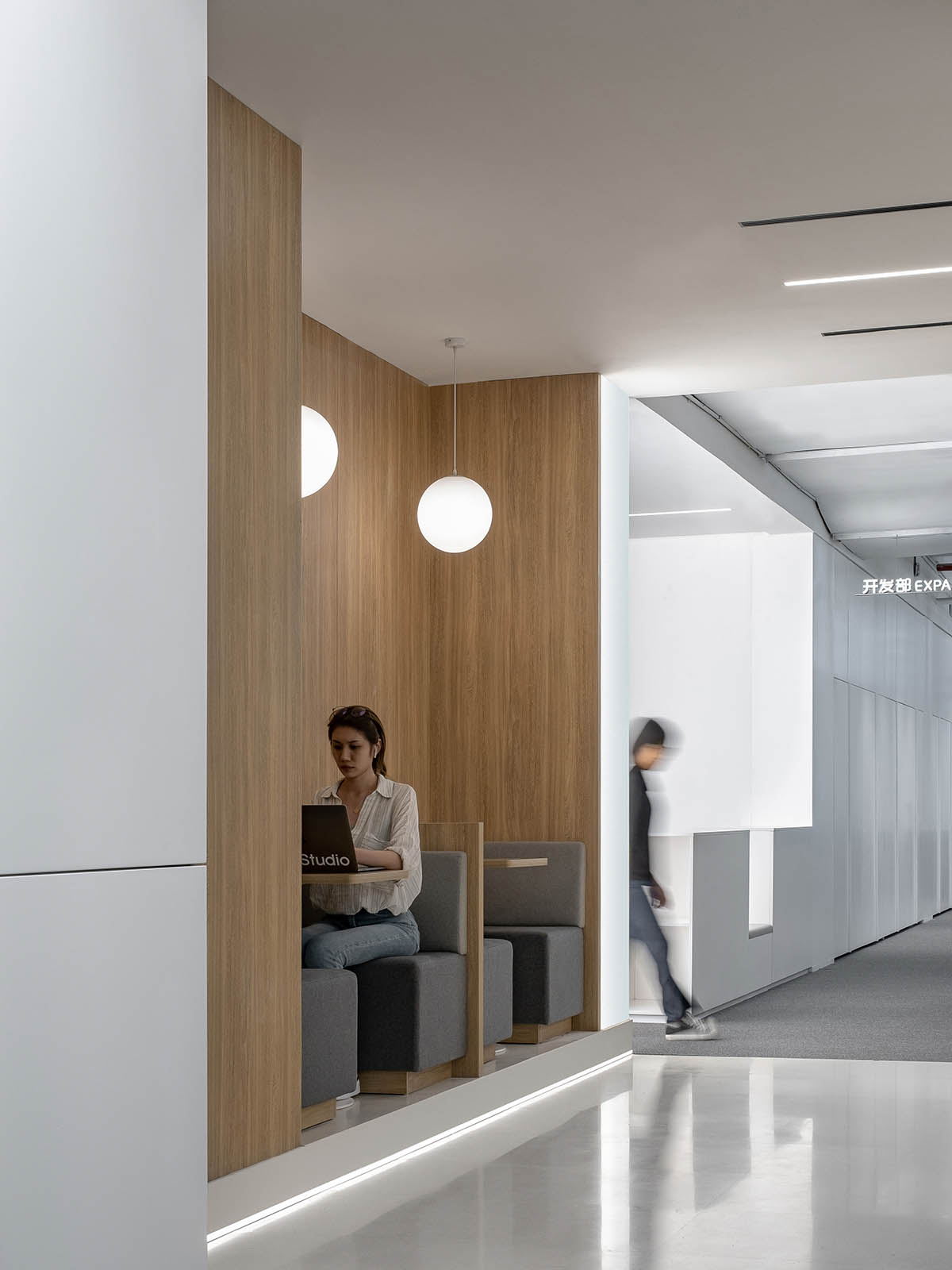
▼空間平麵分布/Plan
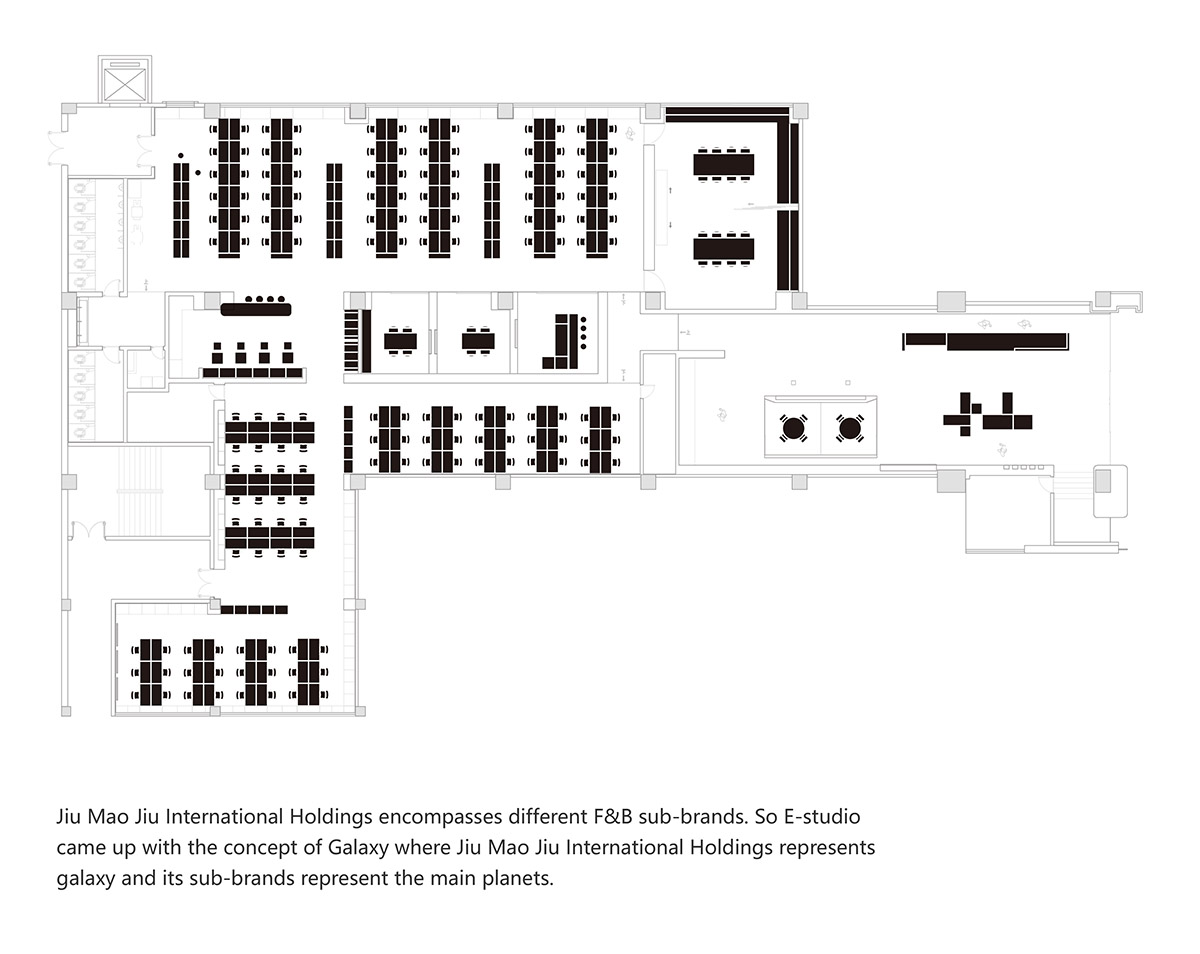
項目名稱:九毛九集團聯合辦公室
項目地點:中國 廣州
項目麵積:1500 m²
完成時間: 2020.10
主案設計:範君健、周炫焯
協同設計:郝星雲
攝影:張超
Project name: Jiu Mao Jiu Group Office
Project location: Shenzhen, China
Project scale: 1500 m²
Completion time: 2020.10
Interior design: Ken Junjian, Zhou Xuanzhuo
Cooperative design: Hao Xingyun
Photographer: Zhang Chao



