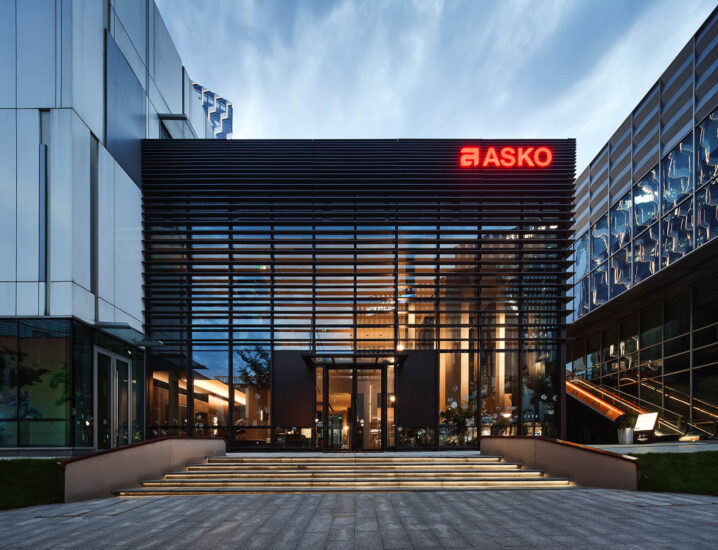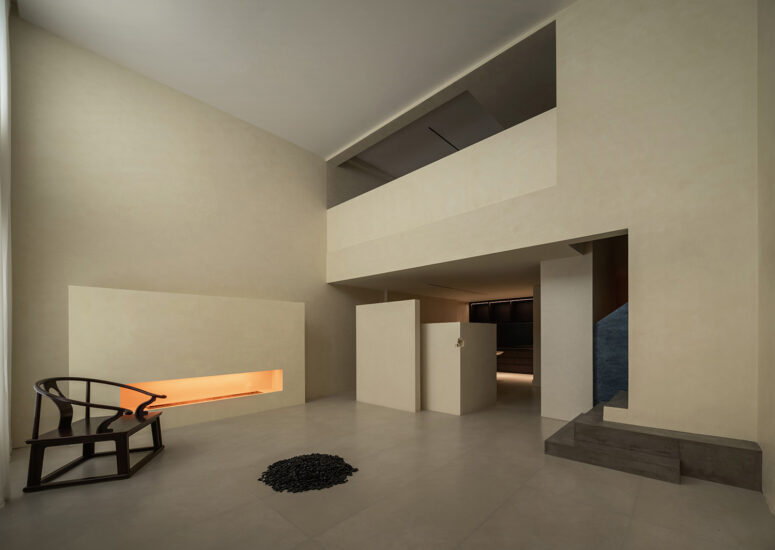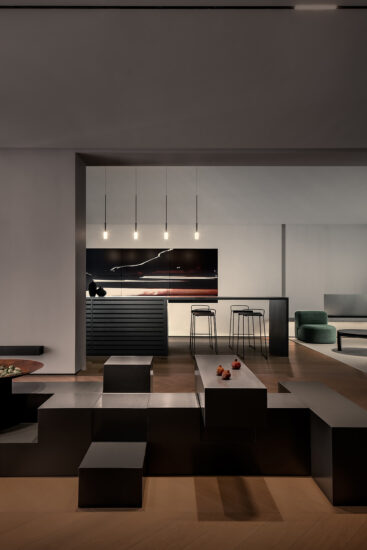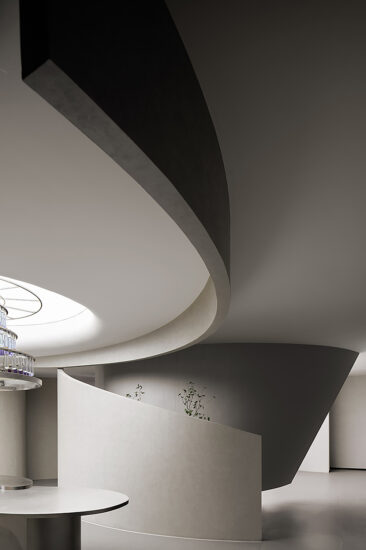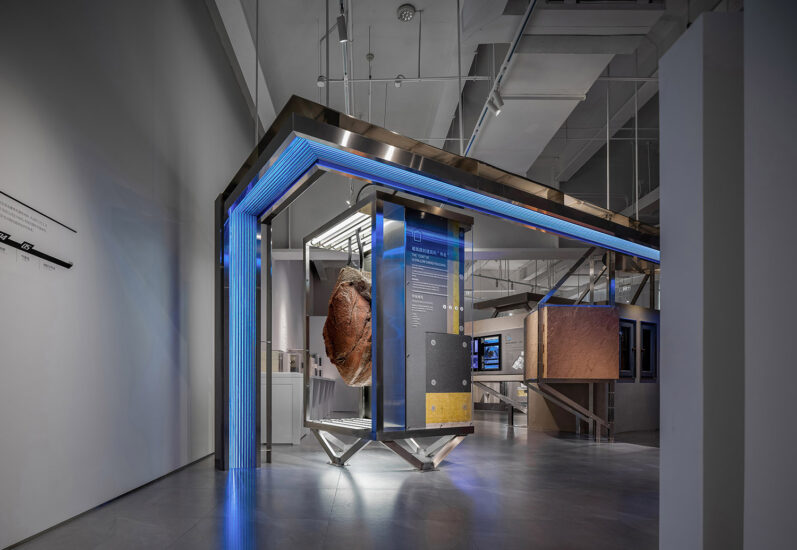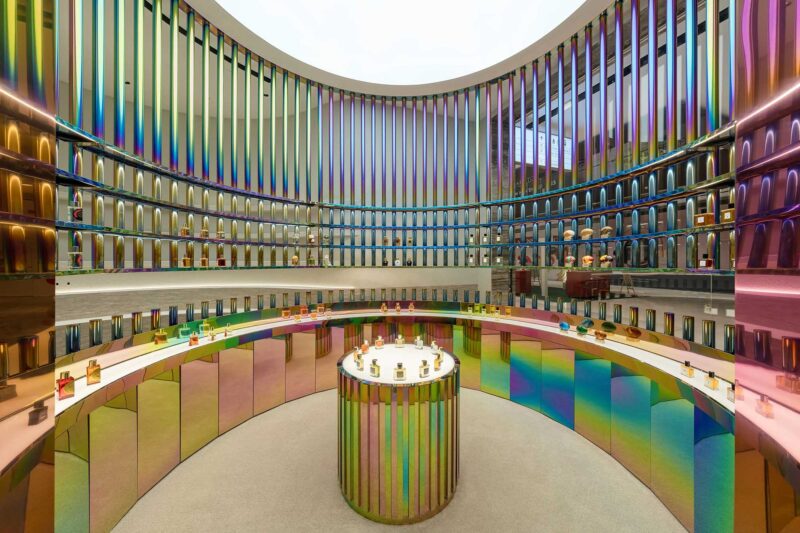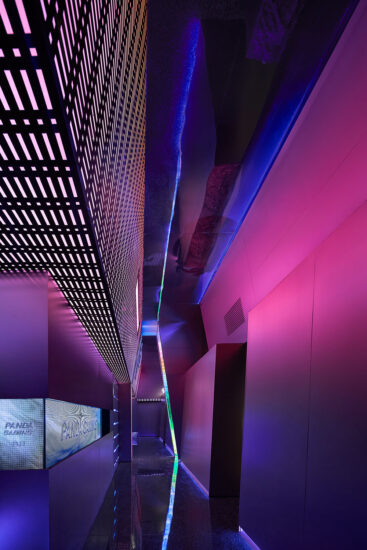全球設計風向感謝來自 馬頓設計 的家居展廳項目案例分享:
CAMOSA HOME咖慕家居總部展廳,自然與生活的現代相融
設計定位
Design positioning
對於許多人來說,“家”幾乎是個抽象的概念,他們希望可以擁有完善的生活區域,同時有如畫廊般的環境滿足生活對藝術上的追求,其中如何在展廳空間裏重塑這兩者的關係,是本案設計的關鍵。
For many people, “home” is almost an abstract concept, they want to have a perfect living area, and a gallery-like environment to meet the artistic pursuit of life, in which how to reshape the relationship between the two in the exhibition hall space is the key to the design of this case.
▽ 外立麵Appearance

—探索藝術與光影的現代演繹—
-Explore The Modern Interpretation Of Art And Light And Shadow-
由馬頓設計打造的CAMOSA HOME 咖慕家居總部,設計師嚐試挖掘出一種獨有的文化符號或空間語言,通過汲取意大利等歐洲國家的設計理念,融合海外星級酒店,高端公寓的特色產品,打造一個家居與藝術相互結合的國際化優質選材平台,為設計師、建築師、承建商、開發商等提供專屬的設計解決方案。
CAMOSA HOME, created by MARTON DESIGN try to dig out a unique cultural symbol or space language, by absorbing the design ideas of Italy and other European countries, combining the characteristics of overseas star hotels and high-end apartments, to create an international high-quality material selection platform with the combination of home and art, and provide exclusive design solutions for designers, architects, contractors, developers and so on.
外觀以極具包容及神秘感的黑與灰為主調,黑色烤漆鋁板、灰色係的CAMOSA瓷磚、原色拉絲不鏽鋼賦予空間時尚與前衛。清玻璃的大麵積運用既保證了視覺上的開闊明亮,半開放式的通透設計又能讓人從外麵一眼就能望向室內,在燈光的渲染下,營造一種優雅的現代美感。
The appearance is dominated by black and gray, which are extremely inclusive and mysterious. Black painted aluminum plates, gray CAMOSA tiles and primary brushed stainless steel give space fashion and avant-garde. The large area use of clear glass ensures the visual openness and brightness, and the semi-open transparent design allows people to look indoors at a glance from the outside, creating an elegant modern beauty under the rendering of lights.

—潛藏於細節中的空間哲學—
-The Philosophy Of Space Lurking In The Details-
室內以日常生活的真實場景為劃分,考慮到不同材質混搭所帶來的特殊性,黑與白,輕與重,虛與實,設計師通過對生活場景的重構,滿足了不同用戶在空間上需要表達的獨特喜好及情懷,純粹的設計以及凸顯材質肌理的力學美感,為家居帶來恰到好處的點綴,讓愜意休閑的哲學,藏於其中。
The interior is divided according to the real scene of daily life, taking into account the particularity brought by the mash-up of different materials, black and white, light and heavy, virtual and real, designers through the reconstruction of the life scene, meet the unique preferences and feelings that different users need to express in space, pure design and highlight the mechanical beauty of material texture, bring the right embellishment for the home, so that the philosophy of comfortable leisure is hidden in it.
▽生活模擬間 Life Space



注重簡潔的線條感和現代感,選材區沒有過度華麗的設計,把複雜的元素用簡約的方式去呈現,細節之間跨過風格的界限,用色彩表現出藝術的張力,忠於生活的本質,構建出一個氣質、舒適、安靜的空間。
Pay attention to the simple sense of lines and modern sense, the material selection area is not excessively gorgeous design, the complex elements are presented in a simple way, the details cross the boundaries of style, using color to show the tension of art, loyal to the essence of life, build a temperament, comfortable, quiet space.

▽選材區 Material Selection Area



會客廳超高的白理石背景牆貫穿二樓屋頂,形成獨屬於別墅級別的視覺享受。鏤空設計不僅打破空間的圍合感,更以上下通透的形式,加強了空間的交融與對話,結合光影的互動,統一中又富有變化。
The ultra-high white background wall of the living room runs through the roof of the second floor, forming a unique visual enjoyment of the villa level. The hollowed-out design not only breaks the sense of encirclement of the space, but also strengthens the blending and dialogue of the space in the form of penetration from top to bottom, combined with the interaction of light and shadow, which is full of changes in unity.



米色係的沙發組合,搭配簡易茶幾,與整個空間的淡雅氣質互為襯托,營造出溫馨靜謐空間。
The combination of beige sofa with simple coffee table sets off each other with the elegant temperament of the whole space, creating a warm and quiet space.

深灰色的廚房與空間整體調性保持一致,開放式的設計同時讓空間顯得通透寬敞,灰色大理石地磚進行通鋪地麵之餘帶來一絲靈動,金屬色的點綴更增添幾分生活品味。
The dark gray kitchen is consistent with the overall tonality of the space, and the open design at the same time makes the space appear transparent and spacious. The gray marble floor tiles bring a trace of dexterity while the metallic embellishment adds a bit of taste to life.

落地玻璃窗的設計,讓室內外的空間渾然一體,戶外的空中花園既是空間的延伸轉折,也是對生活品味的又一提升。
The design of the floor-to-ceiling glass window integrates the indoor and outdoor space, and the outdoor sky garden is not only an extension of the space, but also another improvement of the taste of life.


—自然與生活的完美融合—
-The Perfect Integration Of Nature And Life-
當陽光灑進眼底,在這裏觸摸自己生活的一寸足跡。作為家與大自然最親近的地方,空中花園不僅可以最大程度地優化采光、通風和視野,還可以讓你足不出戶就能盡情地享受屬於自己的樂園。
When the sun shines into the fundus, touch an inch of your life here. As the closest place between home and nature, hanging Gardens can not only maximize lighting, ventilation and vision, but also allow you to enjoy your own paradise without leaving home.
▽ 空中花園Hanging Garden


約上三兩好友自在暢聊,或是開一場友鄰party,大家縱情歡笑。通過對CAMOSA岩板規格、材質、色澤與造型藝術的專業手法,並結合休閑座椅、花卉樹木作為點綴,CAMOSA HOME 咖慕家居使人與自然、人與人之間的和睦相處,給人們提供一個釋放工作壓力、排解生活煩惱、暢想未來的多功能休閑空間。
Make an appointment with a couple of friends to chat freely, or have a friendly party, party where everyone laughs heartily. Through the professional techniques of CAMOSA sintered stone specifications, materials, color and plastic arts, and combined with leisure seats, flowers and trees as embellishments of, CAMOSA HOME, it makes people live in harmony with nature and people, and provides people with a multi-functional leisure space to release work pressure, relieve life troubles and imagine the future.


以理性思考回歸空間本身,注重功能的再構造,同時立足未來,使居住回歸空中花園的夢想成為現實,CAMOSA HOME 咖慕家居在進一步激發藝術在空間中的活力與精神的同時,挖掘更多美好與潛能,傳遞健康舒適的生活方式。
Return to the space itself with rational thinking, pay attention to the reconstruction of the function, and at the same time based on the future, make the dream of living back to the sky garden a reality., CAMOSA HOME not only further stimulate the vitality and spirit of art in the space, but also tap more beauty and potential to transmit a healthy and comfortable way of life.
▽一層平麵圖 First Floor Plan

▽二層平麵圖 Second Floor Plan

項目信息
Project Information
項目名稱:CAMOSA HOME 咖慕家居總部展廳
設計公司:馬頓設計
設計主創:梁浩
設計團隊:顏科,譚藝君等
軟裝擺場:黃曉君
項目地址:廣東省佛山市禪城區國際家居博覽城C座9樓CNC9004
麵積:500㎡
施工單位:廣州市同慶建築工程有限公司
設計時間:2020年3月
竣工時間:2020年10月
主要材料:CAMOSA瓷磚,CAMOSA岩板,飾麵板,鏽蝕鐵板,藝術水泥漆,長虹玻璃
業主:佛山市咖慕家居有限公司
攝影:勞健盛
文案:陳達淳
Project: CAMOSA HOME Headquarters Exhibition Hall.
Design company: MARTON DESIGN.
Designer: Liang Hao.
Design team: Yan Ke, Tan Yijun, etc.
Soft costume: Huang Xiaojun.
Project address: CNC9004, 9 / F, Block C, International Home Expo City, Chancheng District, Foshan City, Guangdong Province.
Area: 500 ㎡.
Construction unit: Guangzhou Tongqing Construction Engineering Co., Ltd.
Design time: March 2020.
Completion date: October 2020.
Main materials: CAMOSA ceramic tile, CAMOSA sintered stone, decorative panel, corroded iron plate, art cement paint, Changhong glass.
Owner: Foshan CAMOSA Home Co., Ltd.
Photography: Lao Jiansheng.
Copywriter: DC Chen
馬頓設計MARTON DESIGN —— 發現你的品牌人生
馬頓設計於2015年成立,專注於展廳設計,商業空間設計,品牌視覺形象設計。服務過百大中小型企業,商戶;設計團隊資源豐富,設計思維跳躍創新;致力於在與眾多品牌的成功合作中汲取市場和消費領域的跨行業經驗,從而能讓從零做起的新品牌通過最高效的方式達到行業內理想目標。
MARTON DESIGN was established in 2015, focusing on exhibition hall design, commercial space design, and brand visual image design. Served hundreds of small and medium-sized enterprises and merchants; the design team is rich in resources, and the design thinking has jumped and innovated; committed to absorbing the cross-industry experience in the market and the consumer field in the successful cooperation with many brands, so as to enable new brands from scratch To achieve the ideal goals in the industry through the most efficient way.




