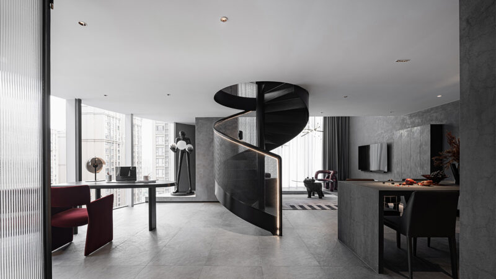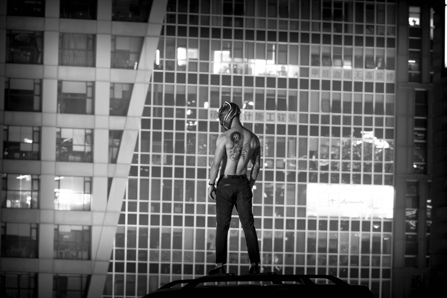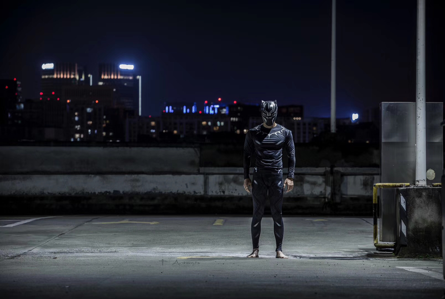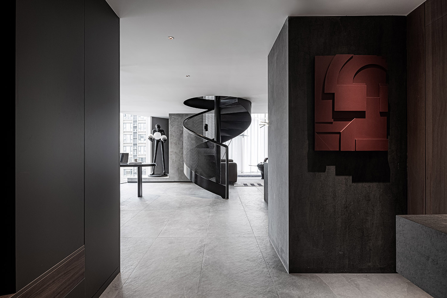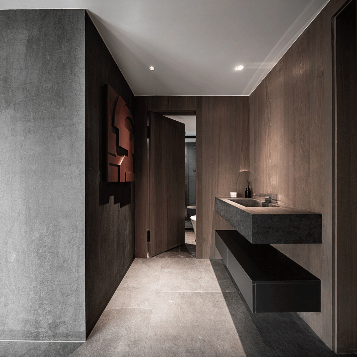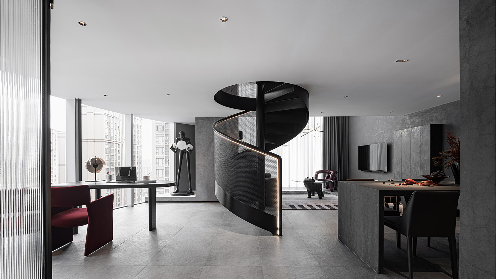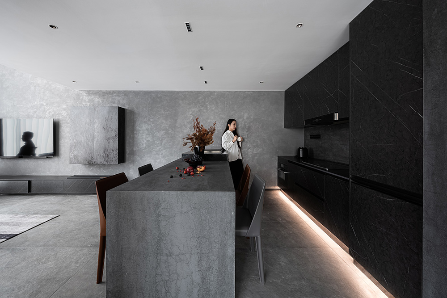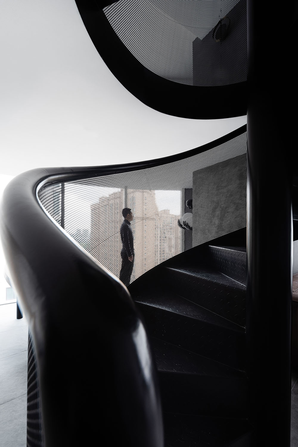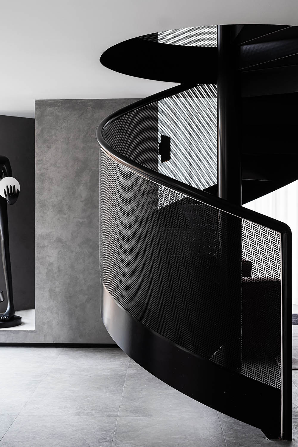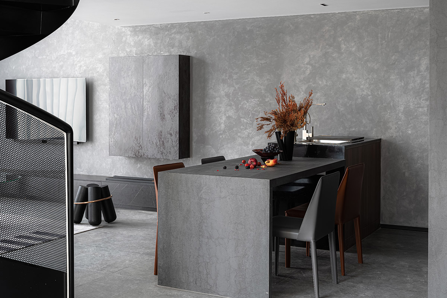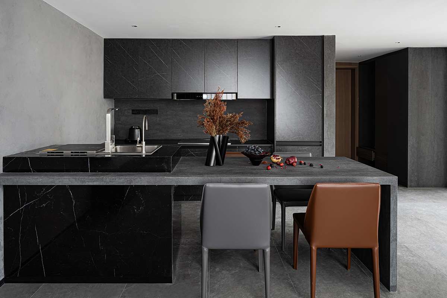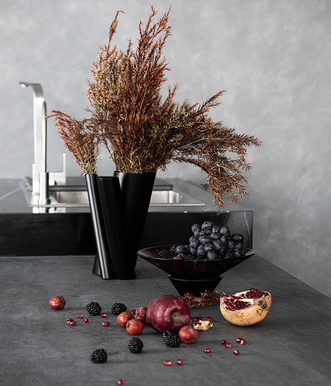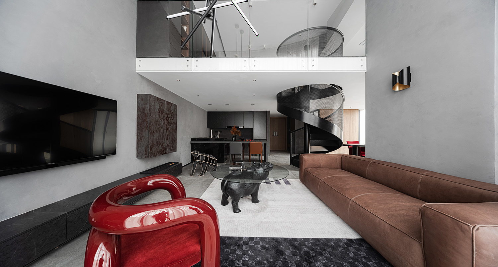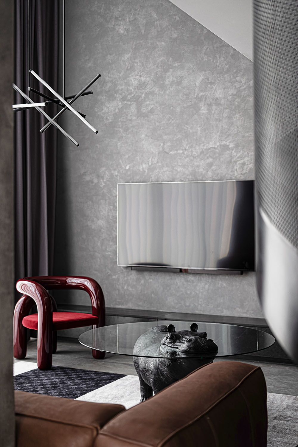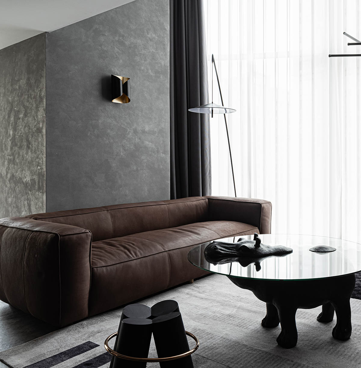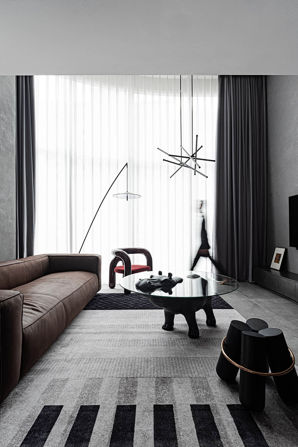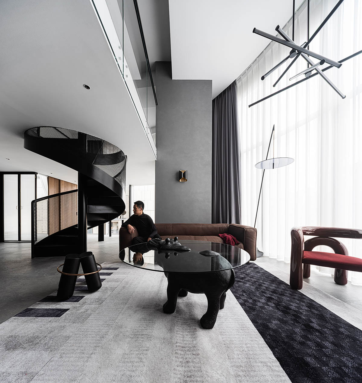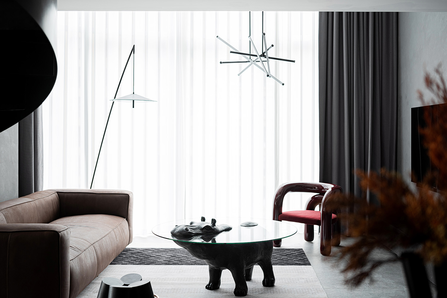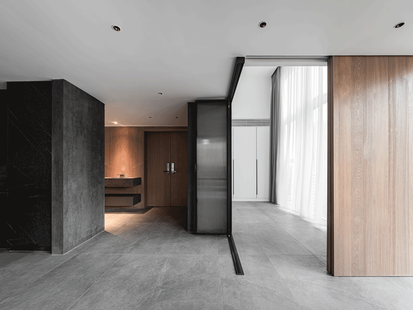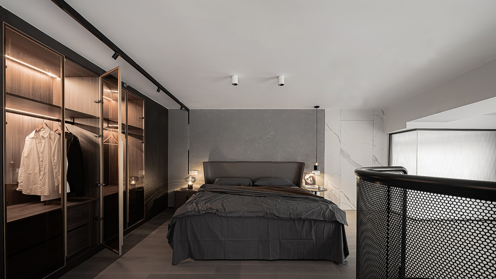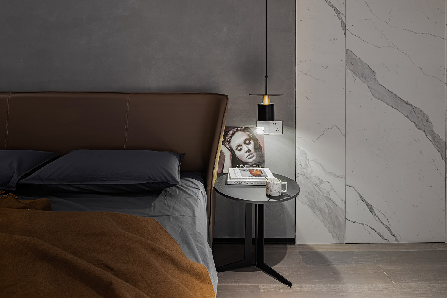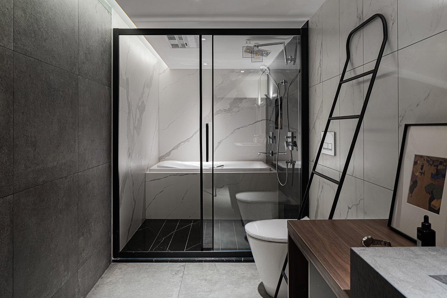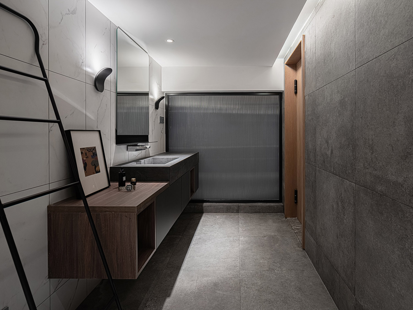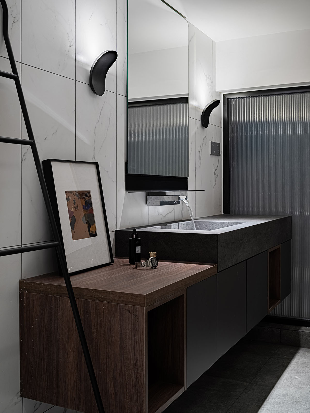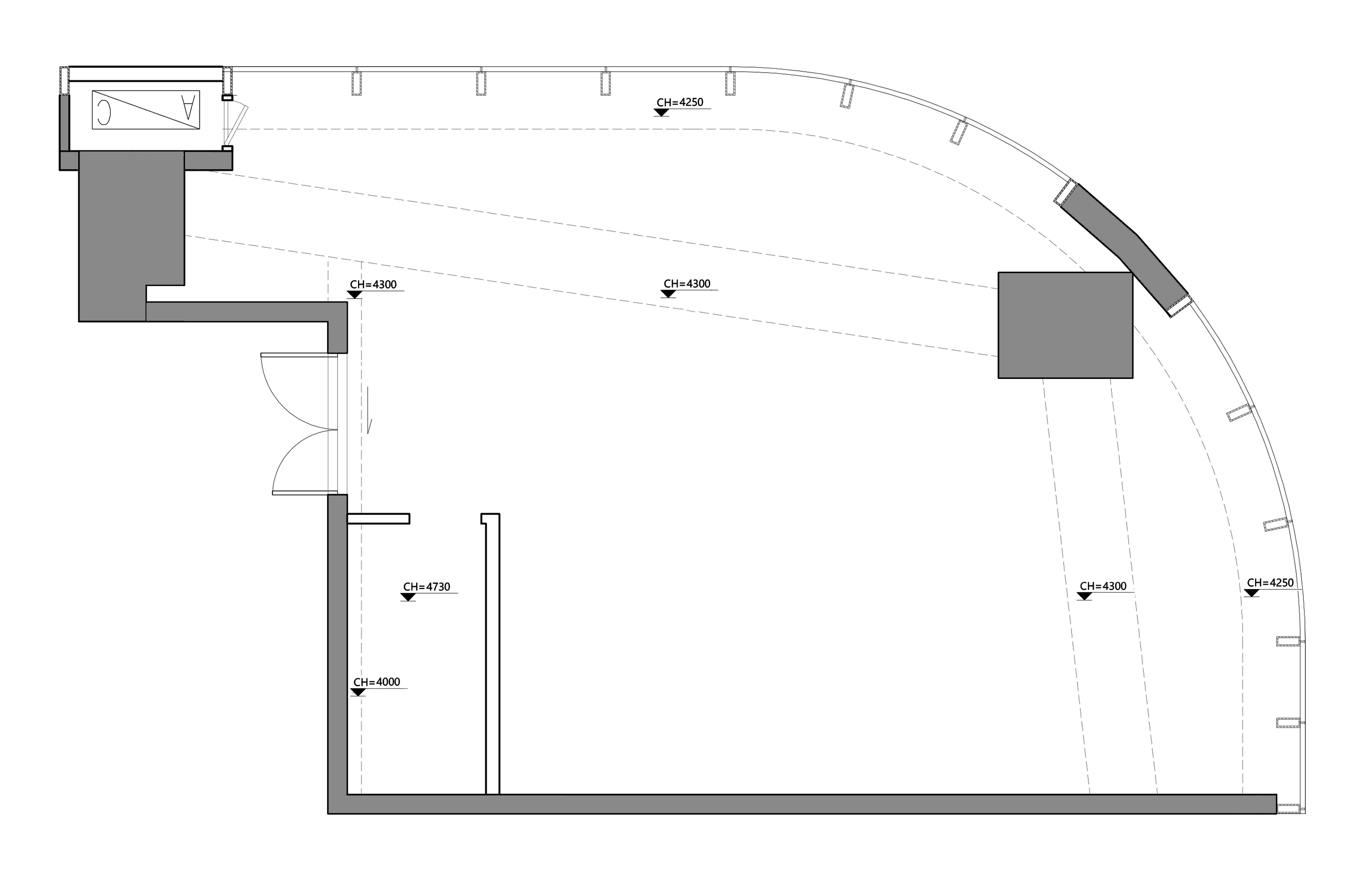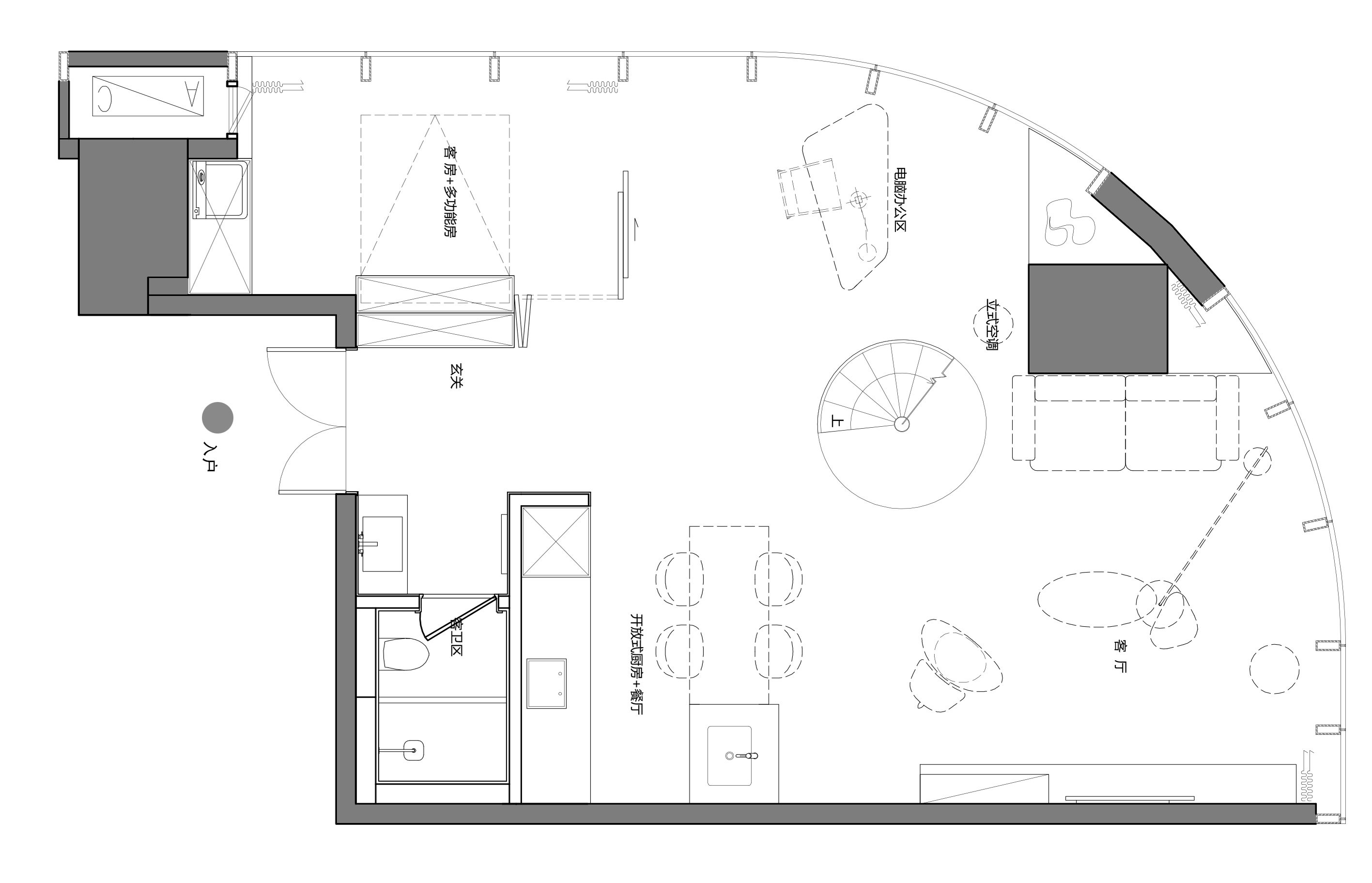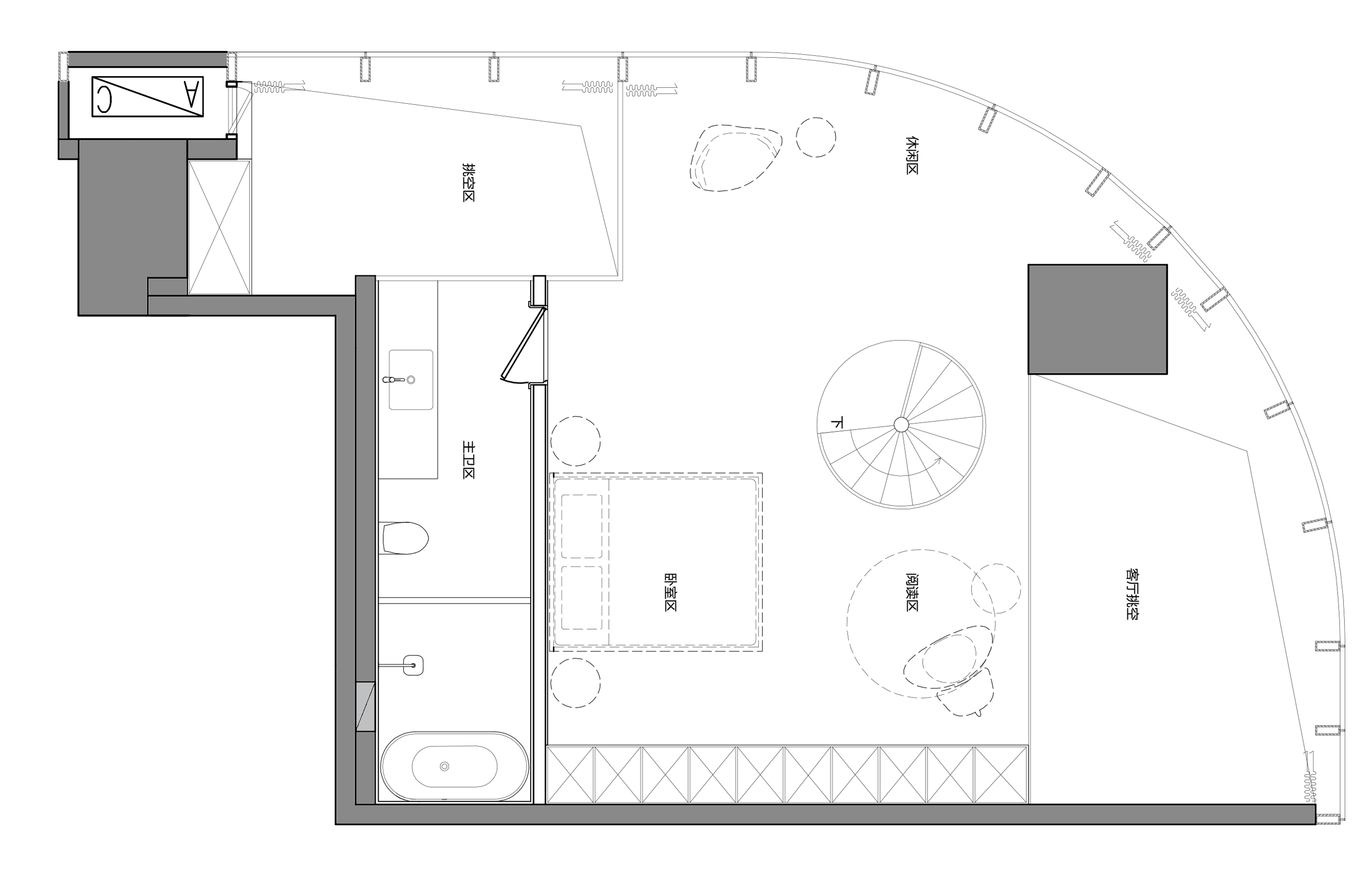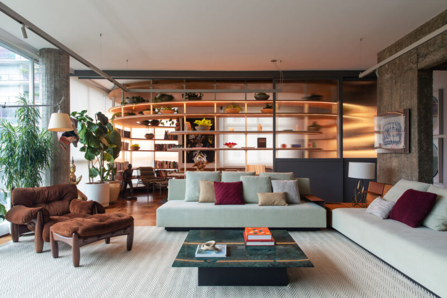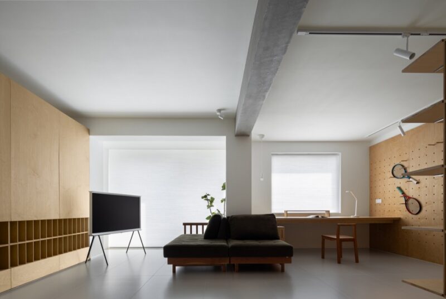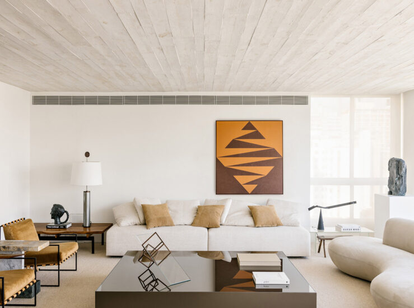全球設計風向感謝來自 成都初一美學設計有限公司 的住宅空間項目案例分享:
優雅騎士 | 勇敢的心 Elegant Knights . Brave heart
一生重
不過飽餐與被愛
一生所求
不過溫暖與良人
前路再難
也不畏不棄
因為,我們每個人都應成為那不被生活瑣碎絆倒的勇敢騎士
Life is important
but nothing to eat and be loved.
But warmth and beloved.
No matter how difficult the road ahead,
we will never give up.
Because each of us should be the brave knight who will not be tripped by the trivialities of life.
屋主是一個很酷的90後青年,熱愛健身與橄欖球,灑脫、果斷、幽默感十足的痞子氣讓我們後期的設計有了很好的發力點。屋主很認可我們“人是居住空間設計的出發點與終點”這一設計觀點,我們根據他的內在需求與外在需求,設計出一套獨一無二,專屬他個人的空間體係。以深色係為基底,為其打造了一個超級炫酷的現代公寓,最大化地開放視野,讓家居氛圍更加明快輕鬆。
The owner is a cool post-90s youth who loves fitness and rugby. The free, decisive, and humorous ruffianness gives us a good point of force in our later design. The homeowner recognizes our design viewpoint that “people are the starting point and end point of the design of living space”. We designed a unique and personal space system based on his internal and external needs. Based on dark colors, a super cool modern apartment was created for it, which maximized the open view and made the home atmosphere more lively and relaxed.
入戶玄關可以便捷的完成換鞋、脫外套、洗手消毒等一係列動作,汙與淨劃分空間,讓生活在後疫情的我們更為健康。
The entrance hall can easily complete a series of actions such as changing shoes, taking off coats, washing hands and disinfecting, and divide the space between pollution and cleanliness to make us living in the post-epidemic healthier.
次衛木飾麵隱形門的設計與入戶大門木飾麵選擇類似木飾麵,讓整個玄關區域效果統一又實用。
The design of the concealed door with wood veneer and the wood veneer of the entrance door is similar to the wood veneer, which makes the whole entrance area uniform and practical.
采用無牆的設計形式,讓空間的流動性更強,光線的流動、行動軌跡的流動。看似沒有分區,其實有更多分區與可能。讓居住其中的人有了更好的空間體驗感。
The use of wallless design makes the space more fluid, the flow of light and the flow of action tracks. It seems that there are no partitions, but there are more partitions and possibilities. Let the people living in it have a better sense of space experience.
開放式空間的設計讓居住的可能性變的更多。如生活一樣,對未知生活需要勇氣與探索精神,讓生活裏的每一種可能的來臨做好應對,勇敢接受。
The design of the open space allows more possibilities for living. Just like life, it takes courage and exploration spirit to face the unknown, so that every possible coming in life can be dealt with and bravely accepted.
樓梯:旋轉樓梯為空間的中景進行展開,讓一鏡到底的空間多了層次。樓梯弧形的流暢的形體,也讓整個空間更為從容優雅,增添了空間的氣質。
Stairs: The spiral staircase unfolds the middle scene of the space, adding more levels to the space at the end. The smooth shape of the arc of the stairs also makes the entire space more calm and elegant, adding to the temperament of the space.
結合中島吧台的開放式廚房:開放式的廚房設計增加了空間的通透性,讓空間的對話感十足。使用了質感冷硬的仿黑白根大理石櫥櫃,加上粗粒水泥地磚,餐廳內的座椅使用皮革帶奢華感材質,兩者中和,讓空間的氛圍變得更加鬆弛,生活的煙火氣也可以很幹淨利落。
Open kitchen combined with Nakajima bar: The open kitchen design increases the permeability of the space and makes the space full of dialogue. Imitated black-and-white marble cabinets with a cold texture and coarse-grained cement floor tiles are used. The seats in the restaurant are made of leather with a luxurious feel. The two neutralize the atmosphere of the space and make the atmosphere of life more relaxed. It can be very neat.
客廳:駝色的真皮沙發在極簡落地燈的照射下盡顯優雅。下方鋪設了大塊的方形絨毛地毯與沙發相輔相成。挑空位置正好位於客廳正上方,讓客廳的空間更完整,通透的落地窗,明亮的光線自由流淌,光,是最美的設計。
Living room: The camel-colored leather sofa is elegantly illuminated by the minimalist floor lamp. A large square pile carpet is laid below to complement the sofa. The empty location is just above the living room, making the space of the living room more complete. The transparent floor-to-ceiling windows allow bright light to flow freely. Light is the most beautiful design.
多功能房:可開可合的多功能房至少擁有4個空間的作用,臨時客房、健身區、洗衣晾曬區、儲藏區,讓空間有更多的可變性。
Multi-function room: The multi-function room that can be opened and closed has at least 4 spaces. Temporary rooms, fitness area, laundry and drying area, storage area, make the space more variability.
臥室:主臥背景隱形門的設計,讓主臥形態更完整的情況下,也保證了空間的美觀與使用。臥室使用了大量的玻璃元素現代簡約的風格撲麵而來,也豐富了空間的層次與美感。
Bedroom: The design of the invisible door in the background of the master bedroom ensures the beauty and use of the space while making the master bedroom more complete. The bedroom uses a large number of glass elements, the modern and simple style is blown, and it also enriches the level and beauty of the space.
主衛設計:以深色係為主,一體成型的麵盆,品質感十足,設計感爆棚的水龍頭看著都是一種視覺享受。層次分明的燈光、幹淨利落的空間,彰顯出不一樣的品質。
Main bathroom design: mainly dark color, one-piece basin, full of quality, design sense of the faucet is a visual enjoyment. The level of lighting and the clean space show different qualities.
∇ 原始平麵圖
∇ 一樓平麵圖
∇ 二樓平麵圖
項目信息
項目類型:LOFT公寓
項目麵積:120 m²
項目地址:成都天廊T66高端公寓
設計團隊:成都初一美學設計有限公司
主創設計:張月
設計參與:李海龍
項目攝影:普尤


