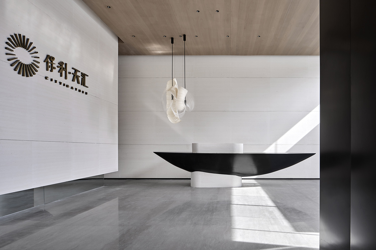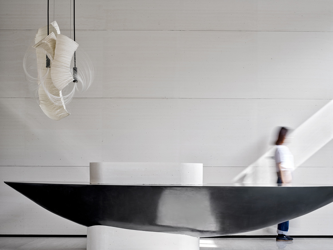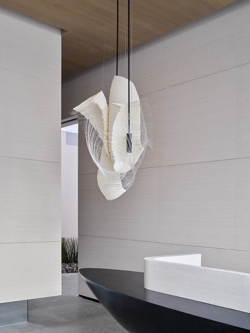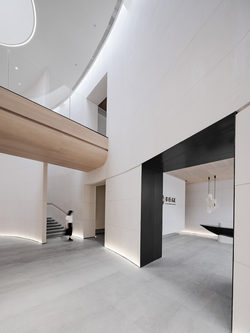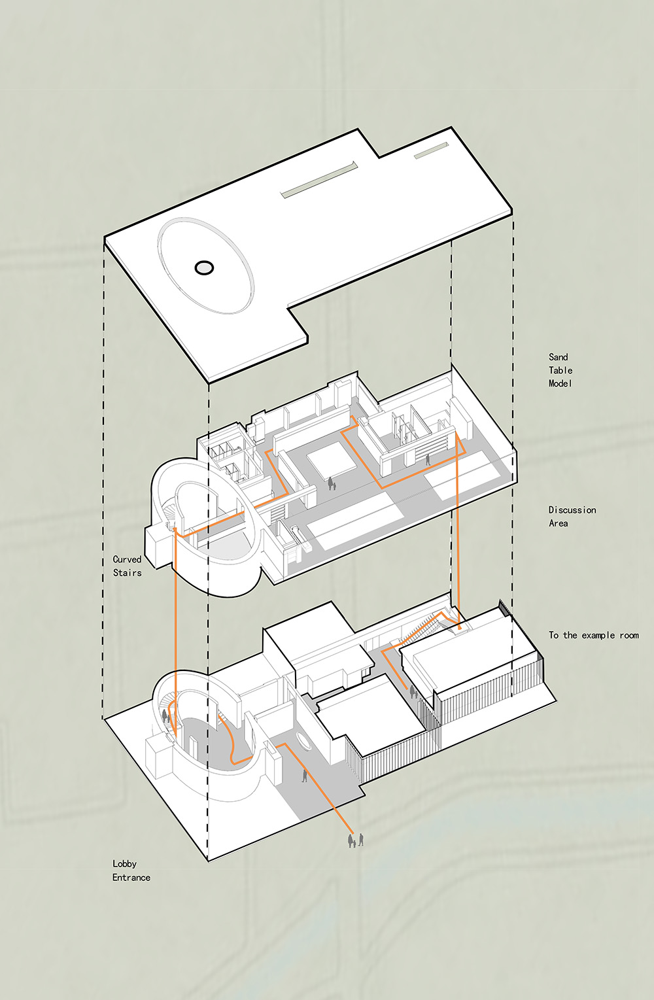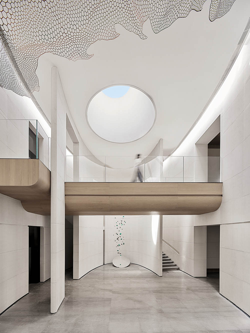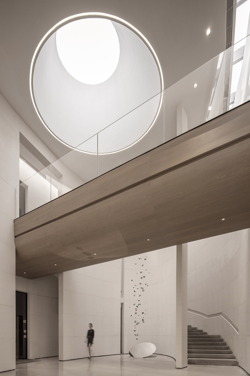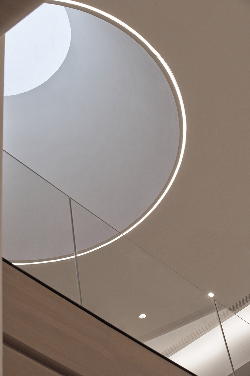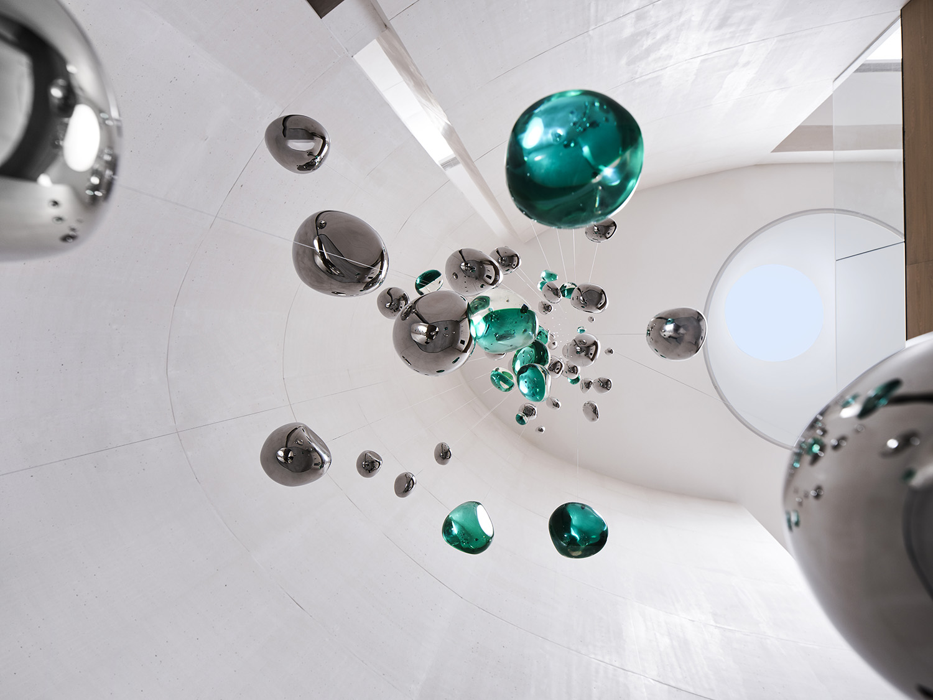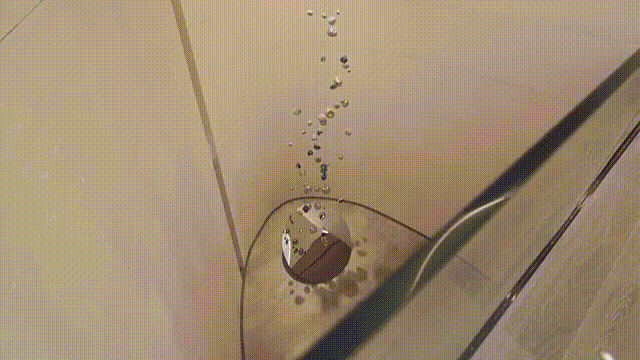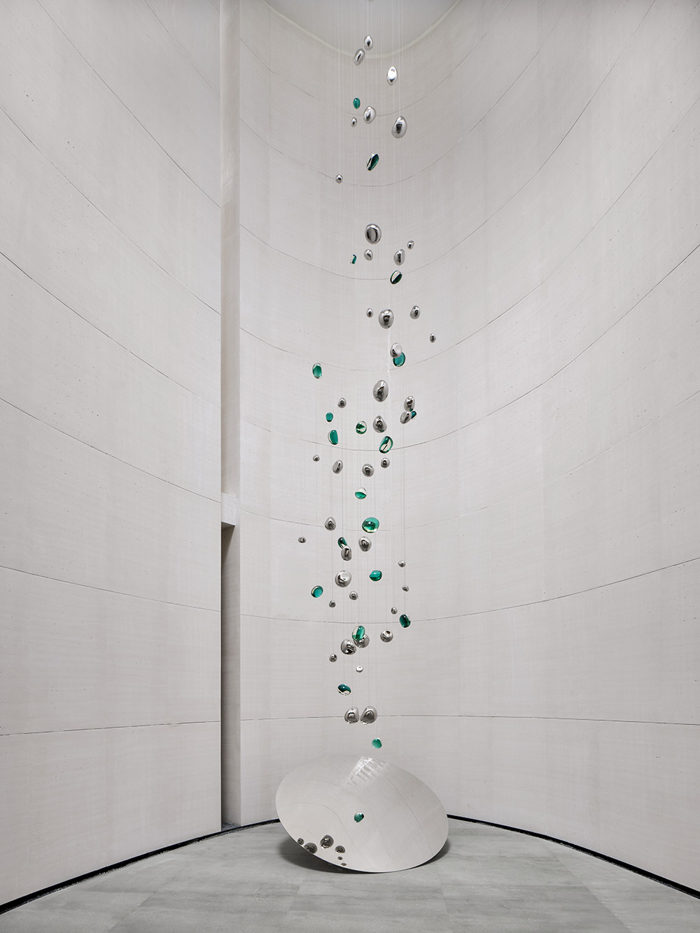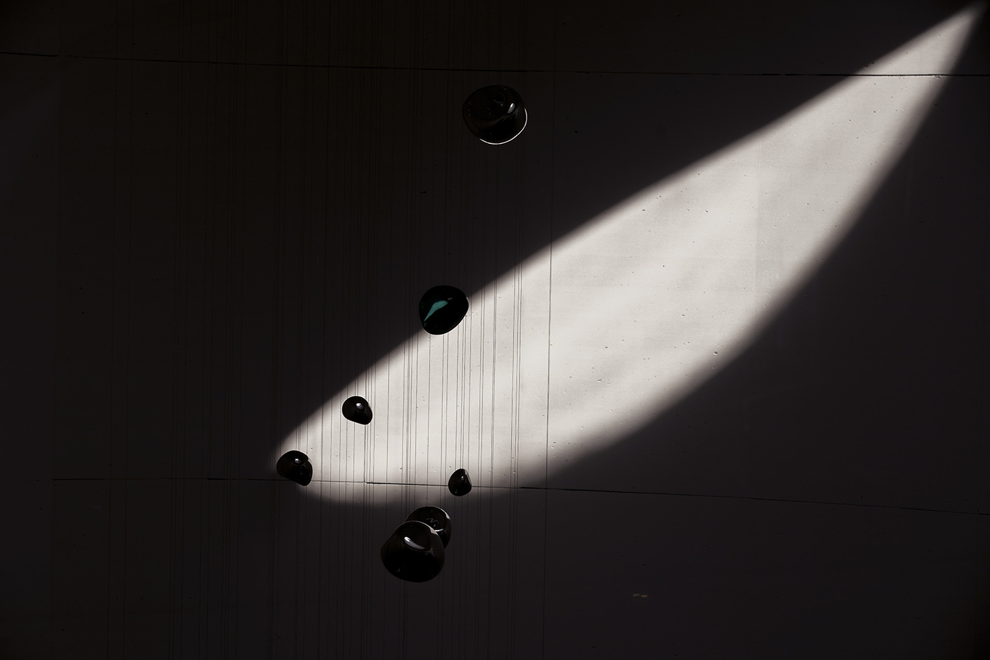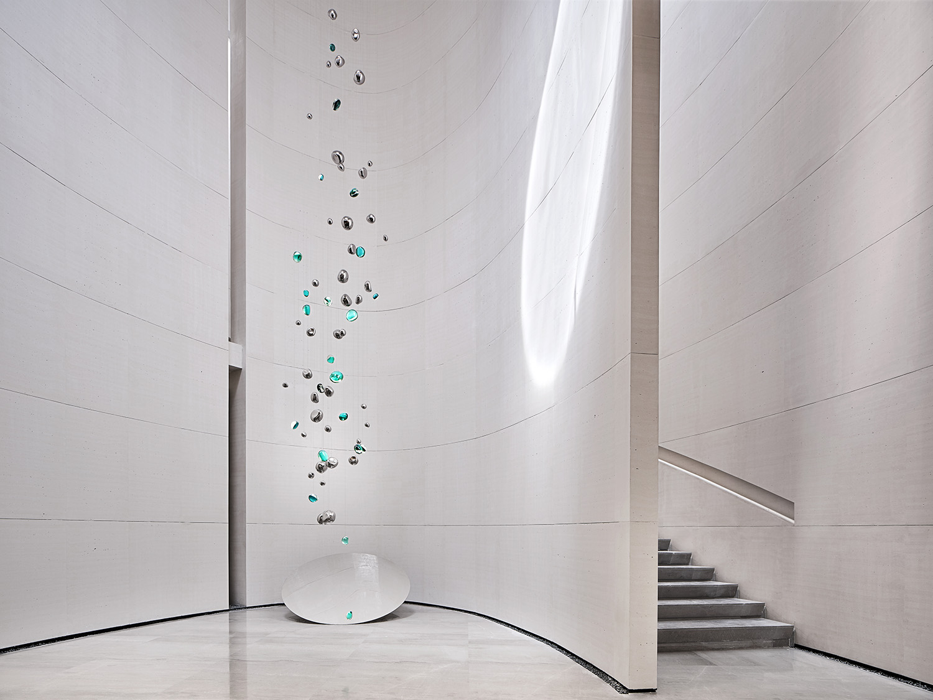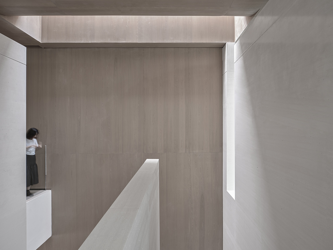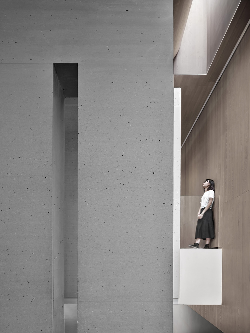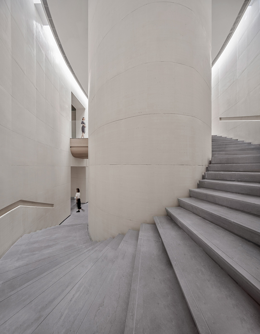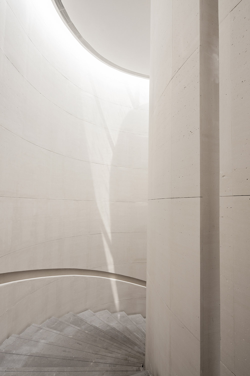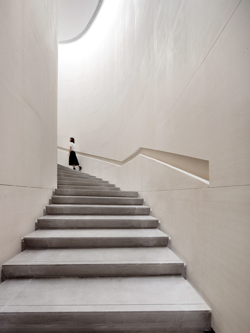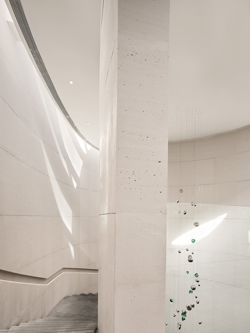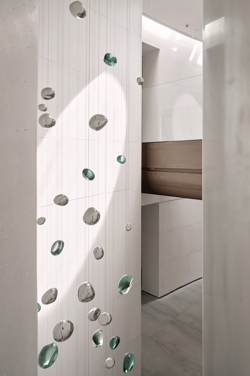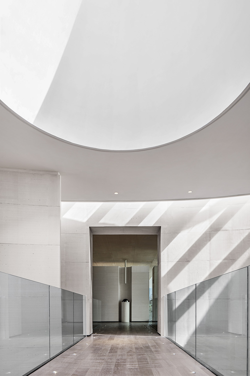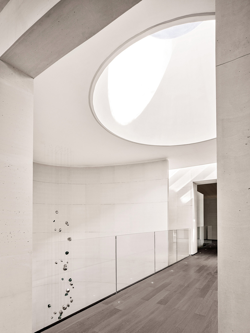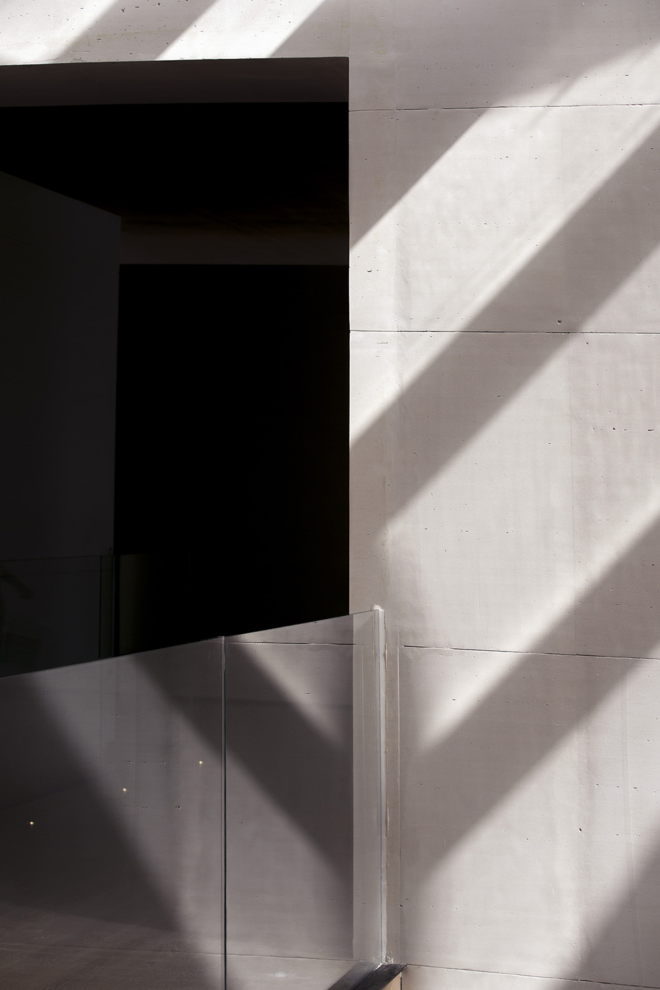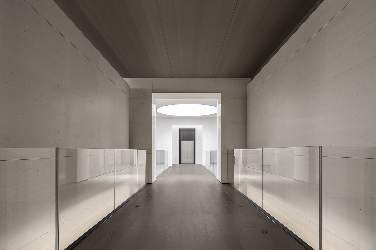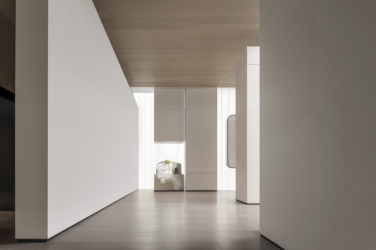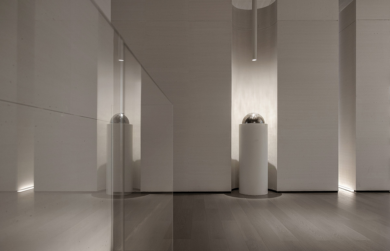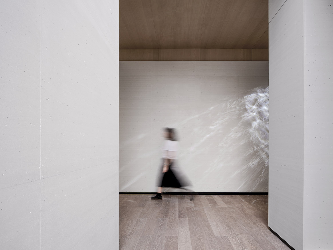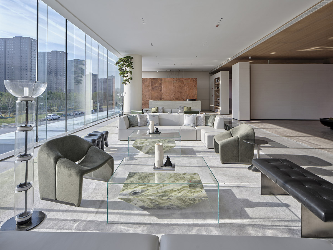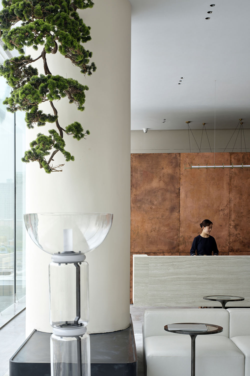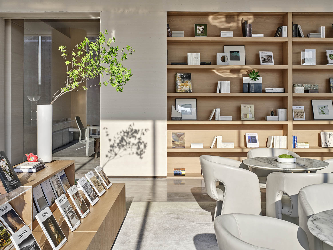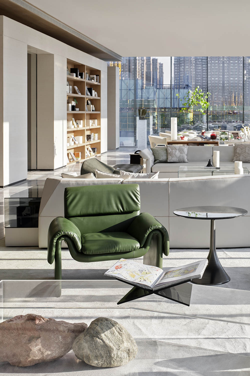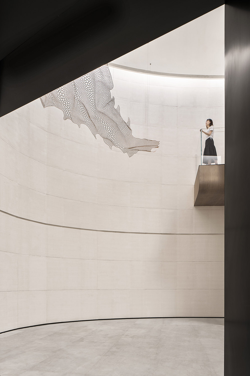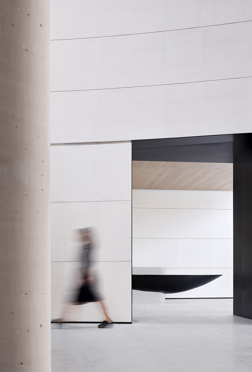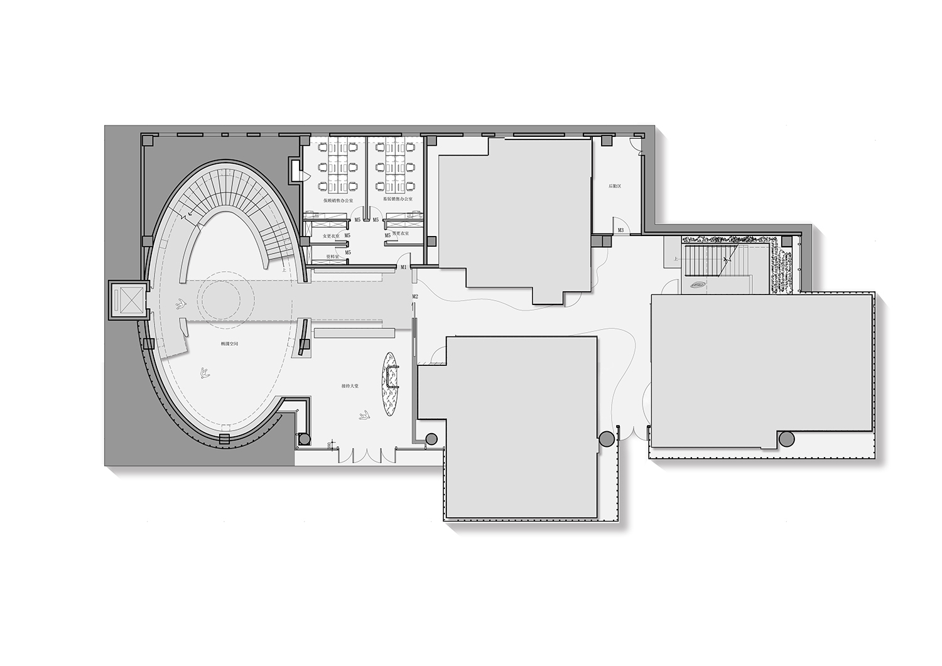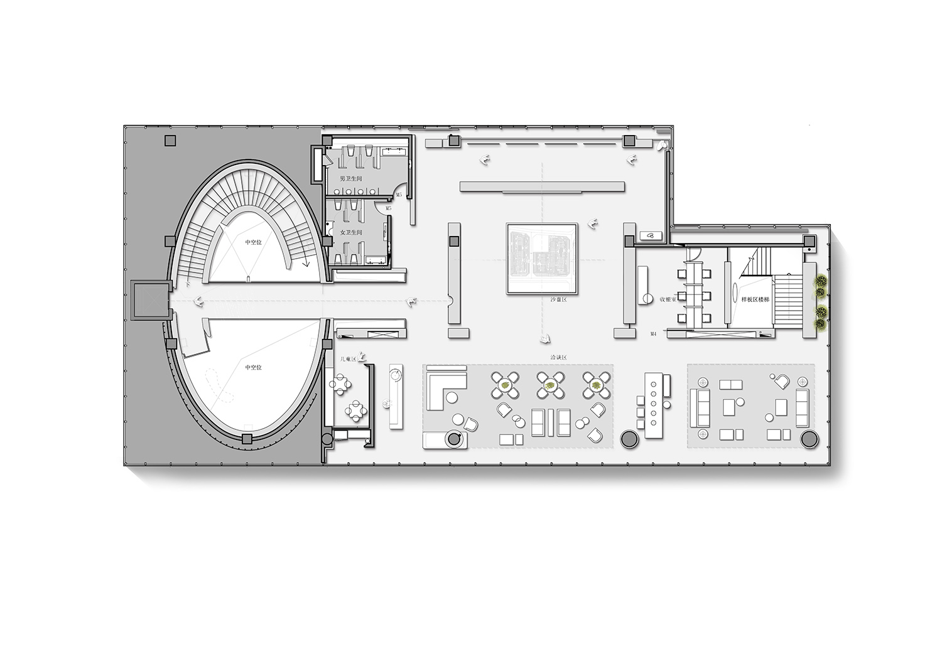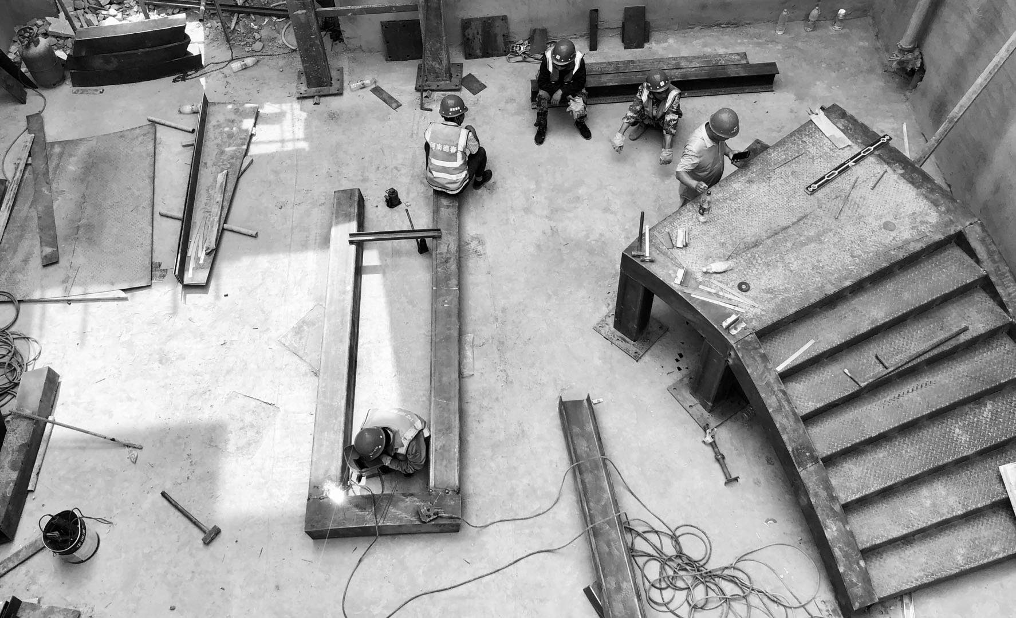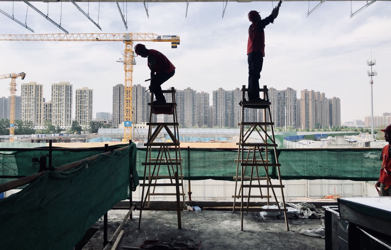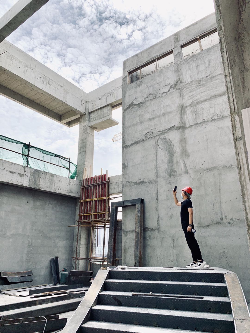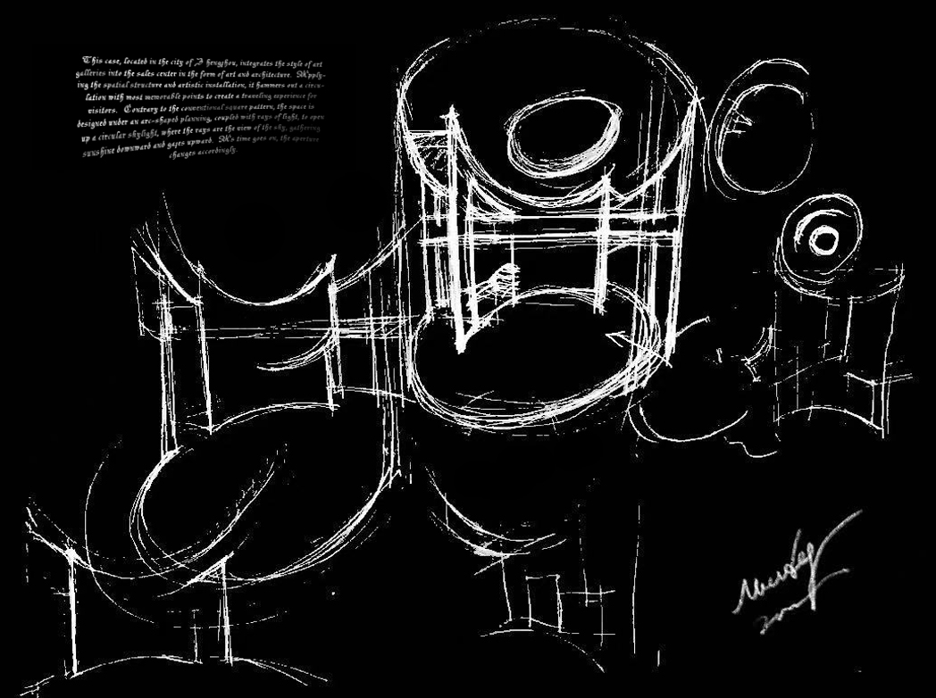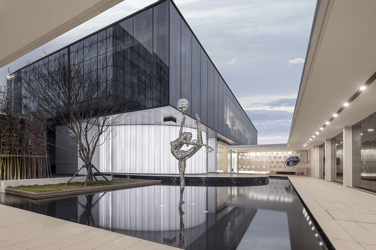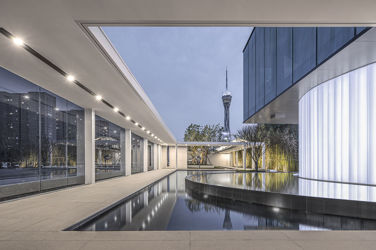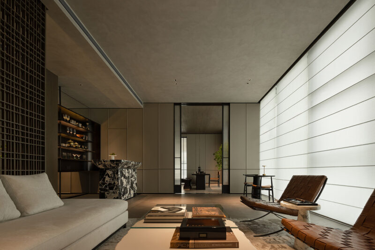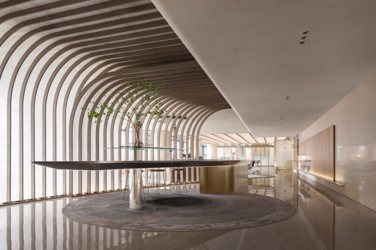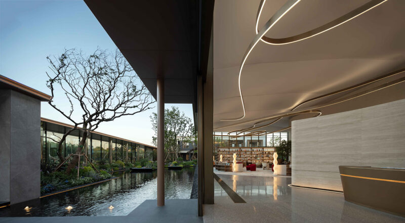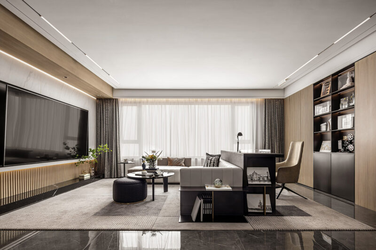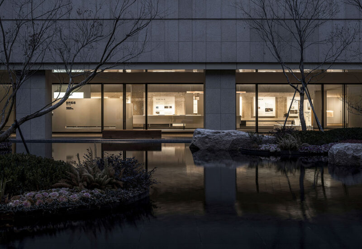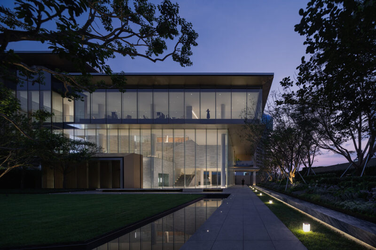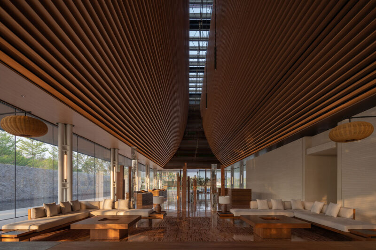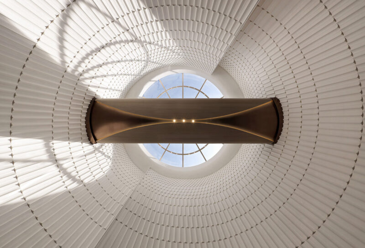全球設計風向感謝來自 JLa設計集團 的售樓處空間項目案例分享:
感流動之美,悟自然之詩 | 鄭州天彙
To Perceive Poem of Nature | Zhengzhou City Gather
在這能量場內遊曆
A journey in this field of energy
用心去感受空間的氣韻
To feel the space spirit by heart
光的變化指引
The guiding of light change
那是生命力的流動
The life flowing with vitality
01.遊曆“曠奧” 之境:空間哲學思辨
Speculation on Space Philosophy:
本案是一個適宜遊曆體驗與思考對話的空間。
This is a place for an enjoyable experience and speculation on conversation.
JLa 設計集團帶著 “曠奧” 的空間哲學思辨,將這售樓部空間建成一個現代建築與自然環境對話的美學體驗館。穿行其間,感受空間的收與放、隱與亮,動與靜,駐足停留之際,不自覺的思考,緩緩展開。
With the philosophy of Kuang Ao” (Spacious and Deep), JLa Design Group makes this sales center an aesthetic museum to experience and initiate a dialogue between modern architecture and natural environment. We can perceive the space for its tension of retracting and releasing, shadow and light, dynamics and silence.
本案外部自然環境優良,南鄰鄭州福塔,東西側雙水係,曲水流觴,綠植環繞。入口處木飾麵天花與自然環境裏應外合,以沉穩的黑色點綴大麵積白色石材牆體,現代感由此延續至整體空間。
It enjoys an excellent geographical background, with exceptional natural waterscape and greenery. Wood to the ceiling at the entrance, it is a response to the outdoor environment. Further with the steady black color to the stone wall in white, it generates a sense of modernity that goes through the whole space.
人的視線隨著光的指引落在前台接待處,藝術品中獲取靈感,結合場域外部水係的情感語境,幻化無窮的 “水”,被瞬間凝固,自然以一種美學姿態呈現。
Following the light, we naturally set our sight on the reception desk. Inspired by the works of art, and the rich expression of water environment, the design interprets “water” in an aesthetic way by freezing its natural beauty.
建築結構高低錯落,疏密有致,連續的回廊及延伸的牆,形成一個個幽深的空間,是為 “奧”。
The building structure brights rich height difference and space density variety, with continuous corridors and extended walls, it further helps to shape deep space with mystery, which is “Ao”.
“遊之適,大率有二:曠如也,奧如也,如斯而已。其地之淩阻峭,出幽鬱,廖廓悠長,則於曠宜;抵丘垤,伏灌莽,迫遽回合,則於奧宜。”
—— 唐·柳宗元《永州龍興寺東丘記》
Those in quest of interesting scenery take delight chiefly in two kinds of view: the expanse and spaciousness of the open view, and the immediate impact and hidden mysterious of the confined view, and that is all.
——《Record of East Mount at Longxing Temple in Yongzhou》by Liu Zongyuan (Tang Dynasty)
大圓天窗可直視天空,超長玻璃幕牆視野開闊,外部自然之光隨之引入空間內,舒暢開放,生成 “曠” 的體驗,奇妙有趣。連續的 “曠” 與 “奧” 交替結合,空間之 “氣” 便活了起來,氣韻生動,觀者遊曆其間,情緒隨之流動。
It designs a large circular skylight to allow looking-through directly to the sky, and a wide open vision through the ultra-long glass curtain wall. It introduces natural light from outside into the space inside, making it cozy and open, to generate a wonderful and interesting experience of the spacious. The constant interacting of “Kuang” (the spacious experience ) and “Ao” (the deep vision) , it gifts “qi” (the breath ) to the space, making it come to life with lively atmosphere. While inside this space, one can feel the motions flowing within.
這超出了一個常規售樓空間的表達範疇,挑高的中空庭院廓然開朗,使空間場域頓時立體化,遊曆者仿佛走進劇場的舞台中央,體會設計所打造的 “曠奧” 空間思辨。
It is beyond the expression of a conventional sales center. The void courtyard is fully open, endowing the space with three-dimensional sense. Feels like walking into the center stage, one has a wonderful experience to perceive the design philosophy of “Kuang Ao” , the speculation of space.
02.與天連接的立麵:仰望光的來處
Admiring Source of Light
“這裏應該是石頭和砂礫的廣場,這樣才會得到一個與天連接的立麵。”——路易斯·康
If you make a plaza, you will have another facade to the sky.—— Louis Isadore Kahn
光從屋頂沿著弧形的屋麵瀉下仿佛瀑布,中庭中空的弧讓自然光從橢圓的天頂灑下柔和的光線,吐露溫暖謐靜的氣氛。
Falling down from the roof along the curved, the light looks like waterfall. With the soft light from the oval roof shaped by the arc void courtyard, it reveals a warm and silent atmosphere.
“我身在何處?”
“請跟隨光的指引。”
“Where am I?”
“Please follow the light.”
整麵弧形乳白色牆體,成了大自然光影藝術的創作畫布。“水” 在此處變化成雨滴,與天井之光合奏著自然的詩歌。
The whole curved wall in milky white makes it the canvas for natural light and shadow do the art painting. Here, “water” is expressed as raindrops, concerting a natural poem and song together with the light from the patio in a harmonies way.
弧形天花另一端,“水” 形態再次變幻,似是雨滴聚集成一片浮雲。飄於空中,等待著遊曆者在旅程中相遇。
In the other end of the arc ceiling, “water” is expressed in a different way, like raindrops gathered into a floating cloud. Floating in the air, it waits to meet passers-by in their journey.
連接一二層的樓梯,牆麵延續大麵積留白,中間圓柱不加一點裝飾,直插雲霄,與二層廊橋的玻璃圍欄形成強烈的虛實對比。
It leaves large area of “blank white” on the wall by the staircase from the first floor to the second. The cylinder in the middle stands right straight into the sky, with no ornament at all, but creates strong contrast between the solid and the intangible from the glass rail on the second floor corridor.
石梯螺旋上升思緒逐層撕開,留白可使視覺暫時關掉,想象力占據上風,對空間的期待加劇。觸覺也調動起來,從石牆直接 “切割” 出來的樓梯扶手,被指尖觸碰的一刻,石材的靈魂被喚醒,世界另一角落的生命能量被激活。
With the stone spiral staircase going up step by step, it gradually peels off the thoughts layer by layer. The “blank white” shuts the sight off, but turns the imagination on, which raises the expectation of space. The sense of touch is also activated to wake up our soul.
二層過道以連續的牆作圍合與隔斷,形成蜿蜒的動線,空間的 “氣” 得以聚攏、收藏。
It makes use of the continuous corridor wall on the second floor to shape enclosed and partition. With the elegant winding line, it allows the “qi” (the breath) of the space to be taken in and collected.
二層大堂中空以 “橋” 相連,木飾麵帶來溫和與親切感,兩側全透明玻璃,使得自上而下的光線暢通無阻地穿透整個場域,也使這一局部空間的 “牆” 變得無形,遊曆者,成為了風景的一部分。
The void on the second floor lobby is bridged for connection. The application of wood finish brings warmth and intimacy, and full transparent glass on the both sides allows the light from top to bottom and through the whole field with no obstacles. All of the design approaches make the “wall” in this place become invisible, making the passers-by part of the scenery themselves.
03.時空流轉:萬物生長 萬物皆光源
Everything is Source of Light
自然中的所有物質都是發出來的光。山嶺、小溪、空氣、以至於我們自己都是發出來的光。這塊皺成一團叫物質的東西投射一道影子,而影子屬於光。——路易斯·康
All material in nature, the mountains and the streams and the air and we, are made of Light which has been spent, and this crumpled mass called material casts a shadow, and the shadow belongs to Light. —— Louis Isadore Kahn
光線沒有直接照射到藝術裝置上,而是從四麵八方照進空間,藝術裝置則像自己會發光一般,勾起了遊曆者的停頓、注視與思考:我們到底身處一個怎樣的世界?
The light does not shine directly on the art installation, but from all directions into the space. It looks as if the art installation itself can glow, which seizes the attention of the passers-by to stop, gaze and think: What kind of world are we really in?
這裏處處充滿生長流動的節奏,室內外景觀互相滲透,內外合一,整麵全落地玻璃將自然環境引入。
This is a place full of rhythm of growing and flowing. It makes the indoor and outdoor landscape interact with each other, and makes the space inside and outside an integrity, with full floor glass to introduce the natural environment in.
而我們置身其中,加入緩慢又宏偉的時空序列裏,感受生長的力量與光芒。
Here we are in the midst of the space, we become part of the slow but majestic sequence of time and space, with a strong feeling of the growing power and its light.
木飾麵與石材延續著溫和穩重的基調,大麵積的米白與玻璃茶幾讓光線更加通透,新的對話徐徐展開,大地雖沉默不語,樹木枝丫自然為其發聲。
It extends the tone of warmth and steady by applying wood finish and stone material. It lets the light through better by applying color of cream white in large area and glass-made tea table, which unfold and reveal a new dialogue.
一牆相隔,沙盤區透明頂麵之上,天空露出真顏,雲舒雲卷,是大自然流動的畫。
By distant of one wall, on top of the mock-up, through the clear ceiling, it unveils the sky: a picturesque of lively nature as clouds rolling and unrolling.
時空流轉中,我們是塵埃,亦是大河;是光的微粒,亦是一注注彙集而成的生命光源。
In the circulation of time and space, we are dust, and a river; We are a particle of light, and a thread of life light.
“我將去向何方?”
“Where am I going?”
進入鄭州天彙,仿佛跌入另個維度:光,從不落幕,而每個遊曆者進入這個空間,則意味著它每個新的開始。
Once into Zhengzhou City Gather, one seems to reach another dimension: a world where light never end. Every time some one steps into this space,he/she perceives its beauty and composes himself/herself a new poem.
一趟遊曆,就是一次探索
A journey, is an exploration
與自己對話,與空間對話,與自然對話
A dialogue to oneself, to space, and to nature
感受氣韻流動,接受光的洗禮
Feel the breathing, take the light
彙聚天地之能量,反哺予場域
Gather the power, to the site
空間的藝術
The art of space
便在此間升華
Then sublime
∇ 一層平麵圖
∇ 二層平麵圖
∇ 創作花絮
∇ 外立麵
項目信息
項目名稱:保利 天彙 體驗館
項目地址:河南 鄭州
業主單位:鄭州隆順置業有限公司(河南保利發展)
麵 積:874.8㎡
竣工時間:2020 年 8 月
設計公司:JLa設計集團
設計總監:劉家耀
主創設計:餘秋霞
設計團隊:熊娟 關家俊 賴傲敏 陳銘茼 盧麗怡
軟裝設計: LSD Interior Design
攝影機構:駿爾工作室 / A.J studio
一千度視覺 / ONE THOUSAND DEGREES
Project Name: Zhengzhou Poly City Gather
Location:Zhengzhou, Henan Province, China
Client:Poly Group
Area:874.8 sq.m
Time of Completion:August, 2020
Design Company:JLa Design
Design Director:Melody Lau
Main Designer:Ailsa Yu
Design Team: Xiong Juan, Guan Jiajun, Lai Aomin, Chen Mintong, Lu Liyi
FF&E Design:LSD Interior Design
Photographer:A.J studio
ONE THOUSAND DEGREES
Material: Cement Stone, Wood Finish, Steel Panel, Wood Floor



