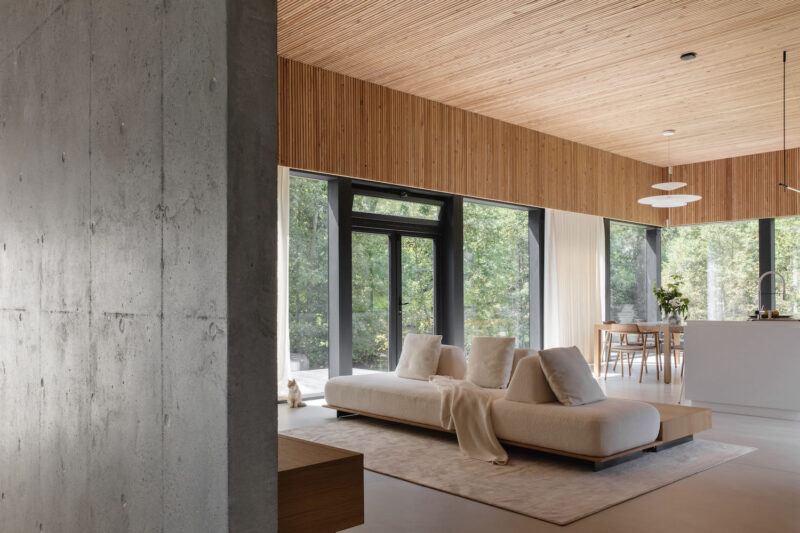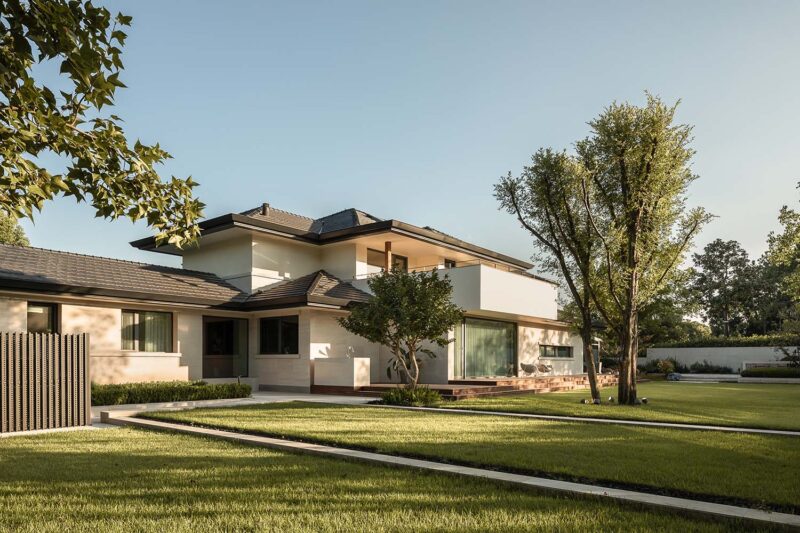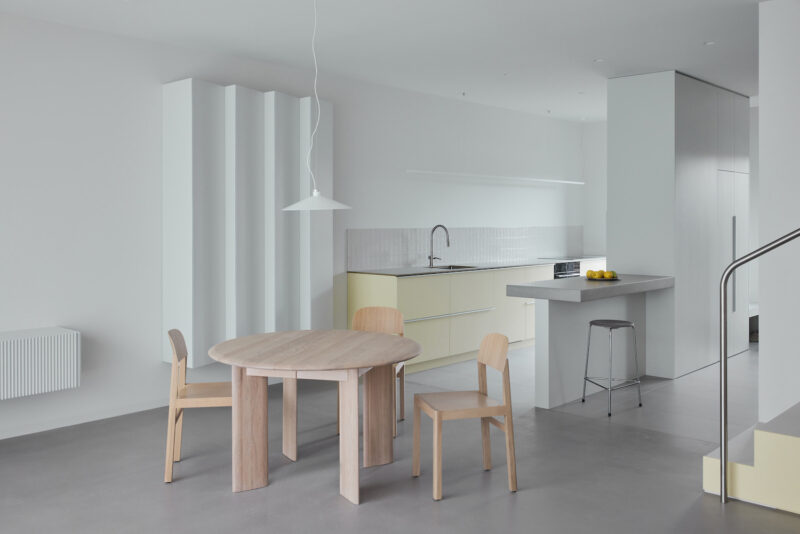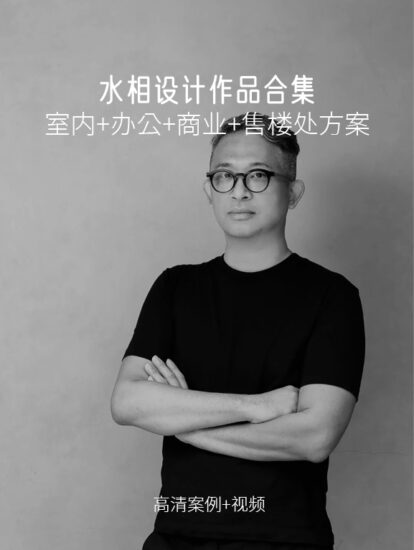全球設計風向感謝來自唯木空間設計 的住宅/別墅項目案例分享:
自然是人類最終的家園。
Nature is the ultimate home of mankind.
本案位於河北涿州一個度假區內,園區有獨立的高爾夫球場,景觀很好。業主是一位自由藝術家,這套房子主要用於暑期度假和藝術創作,作為享受退休生活的第二居所,期待更加自由放鬆。
The project is located in a resort in Zhuo zhou, Hebei Province. The park has an independent golf course with good landscape. The owner is a free artist. The house is mainly used for summer vacation and artistic creation. As the second choice for enjoying retirement life, it is expected to be more free and relaxed.
打破常規,在自然中尋找靈感,偏愛原始主義的設計師將洞穴的感覺在現代住宅中呈現,打造了一所充滿想象力、特別的房子,一座簡約質樸、原始但卻有未來感的靜謐空間和精神庇護所。
Breaking the convention, looking for inspiration in nature, pro-primitive designers present the feeling of caves in modern houses, building an imaginative, special house, a simple, primitive but futurized quiet space and spiritual shelter.
早在遠古時期,我們的先民們就學會了依穴而居,周易中寫道:上古穴居而野處,後世聖人之宮室,上棟下宇,以待風雨。在電影《瘋狂原始人》中,開篇這麼描述:太陽升起來帶新的一天,我們家族大部分時間呆在洞穴裏,日複一日,這就是我們的家。穴居是人類最初的建築之一,能抵禦外界侵害,遮風避雨,取暖避暑,是我們最早的家。
As early as in ancient times, our ancestors learned to live beside to the cave. Zhou Yi writes : In ancient times, people lived in cave in the wild.Saints build houses, later changed the living environment, people are living house to dodge rain . In the movie The Croods , the opening description is as follows: The sun rises and brings a new day. Our family spends most of their time in the caves. Day after day, this is our home. The cave was one of the first buildings of mankind. It was able to withstand external aggression, shelter from the wind and rain, get warmth and protect from the heat and summer.
設計師在這個項目中做了有趣的實踐,打破了原有建築的方盒子形體,使用不規則的三維曲麵牆頂麵結構,通過現場多次試驗,用鋼筋及鐵網手工編織出的模板定型,並用混凝土噴漿而成,將空調新風等設備管線都暗藏在弧形頂麵內部,其他所有牆角都手工打磨成了圓角,牆麵刻意保留手工刮痕,讓不規則的肌理可以被感知,室內的諸多櫃體均為異形,由工人手工打造暗藏著牆體內部,讓空間整體性和包裹感更強,大量的曲麵造型將牆頂邊界模糊,無處不在的弧形細節,營造出渾然一體的自然溶洞氛圍,彎曲的結構和光線一起創造出諸多柔和的情緒。
The designer did interesting practice in this project, broke the square box shape of the original building, used irregular three-dimensional curved wall top structure, through many field tests, manually woven with steel bars and iron mesh formwork stereotyped, and made of concrete spray, air conditioning, fresh air and other equipment pipelines are hidden in the arc top surface, all the other corners are manually polished into round corners, the wall surface deliberately retains manual scratches. So that irregular texture can be perceived, many indoor cabinets are abnormal, manually built by workers hidden inside the wall, so that the integrity of the space and a stronger sense of encapsulation, a large number of curved surface modeling will be the top of the wall boundary blur, ubiquitous arc details, create an integrated natural cave atmosphere, curved structure and light together to create a lot of soft emotions.
∇ 園區景觀 The park landscape
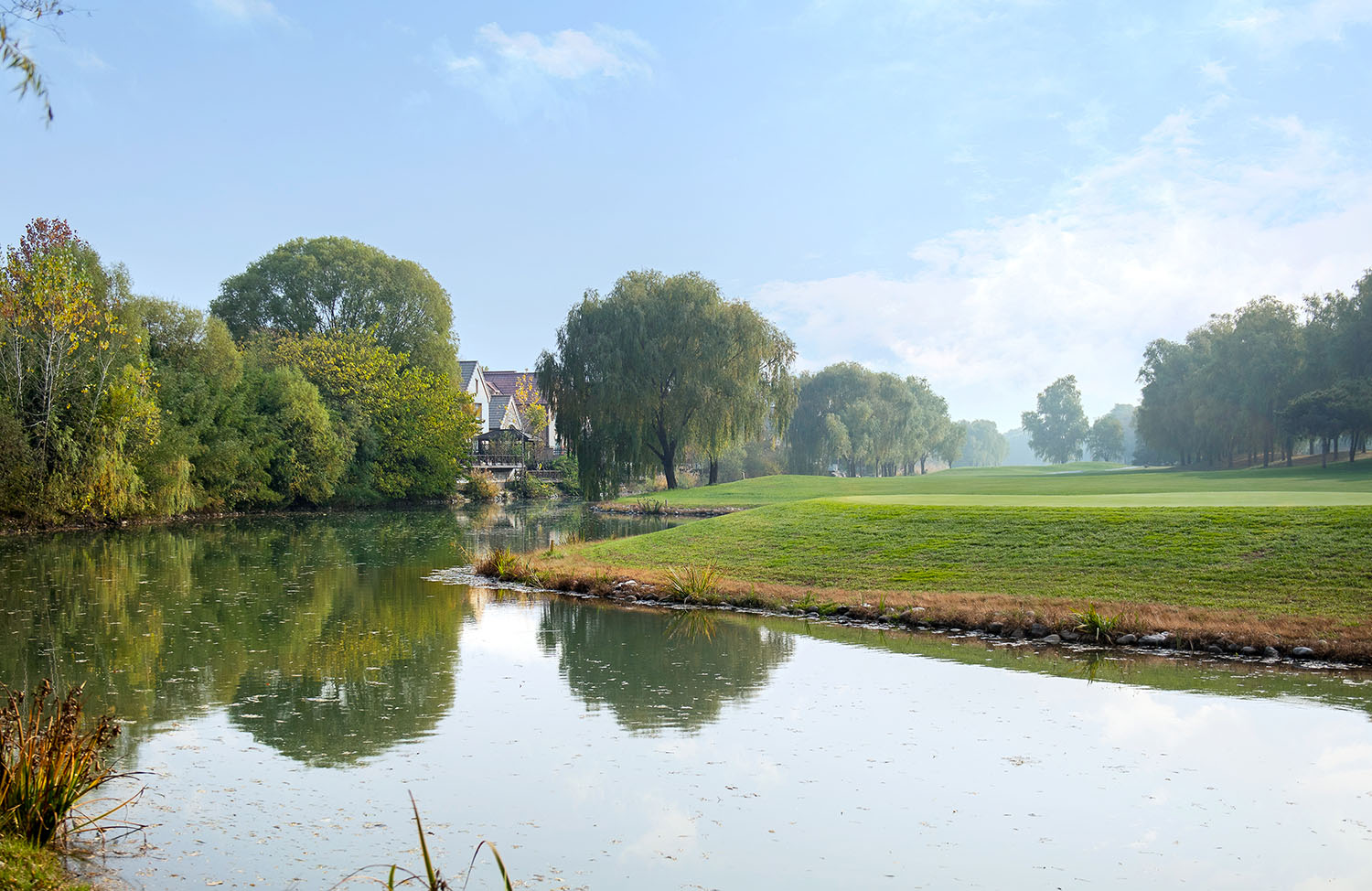
園區有河流經過,自然環境十分優美(忽略霧霾)。
Park has rivers passing by, and the natural environment is very graceful.
∇ 門廳 Lobby
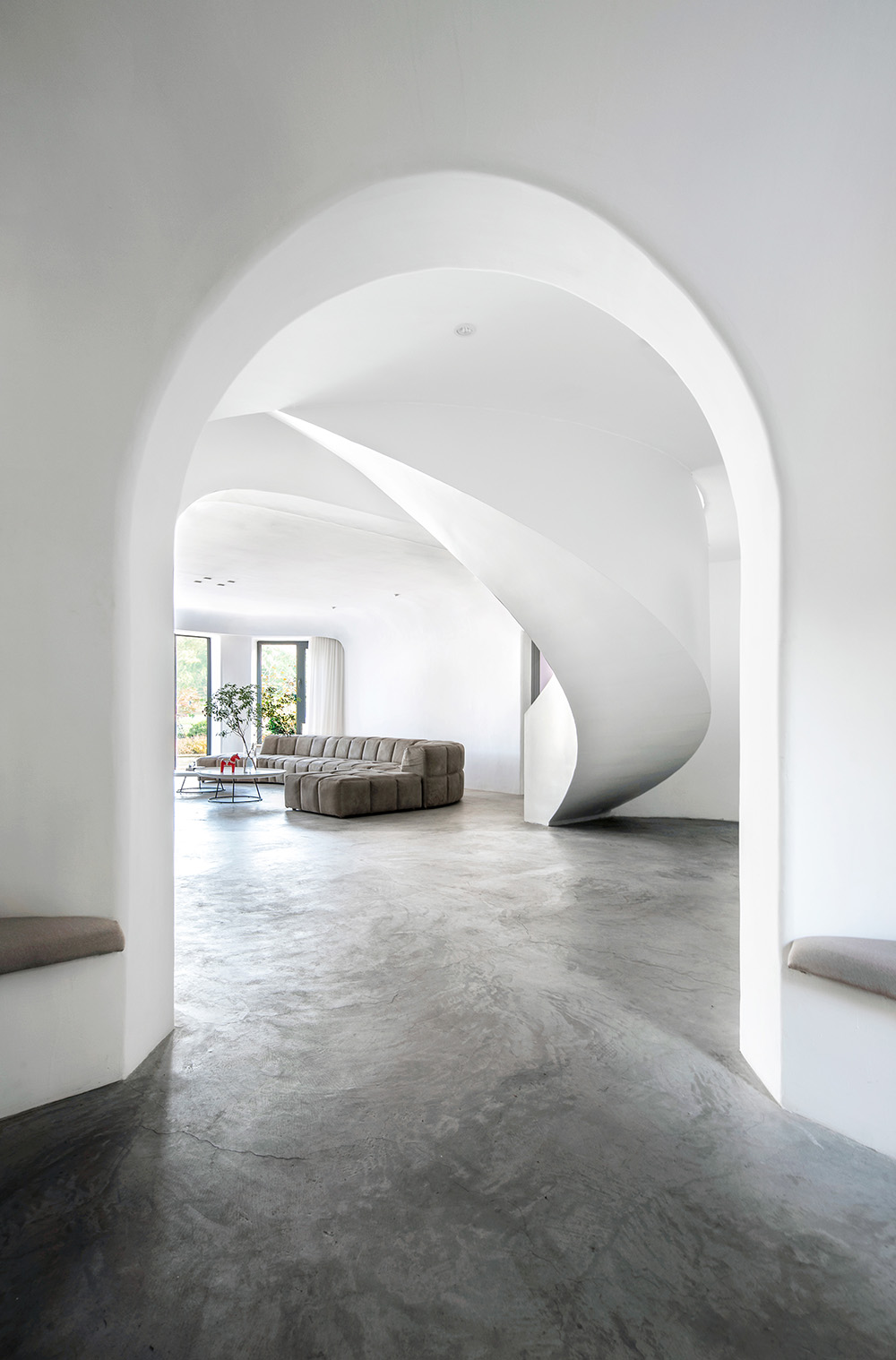
進入幽暗的門廳,遠處的大廳空間豁然開朗,整個空間彌漫都著靜謐的光線。
Into the dark hall, the hall space in the distance suddenly bright, the whole space filled with peaceful light.
∇ 會客廳 Reception room
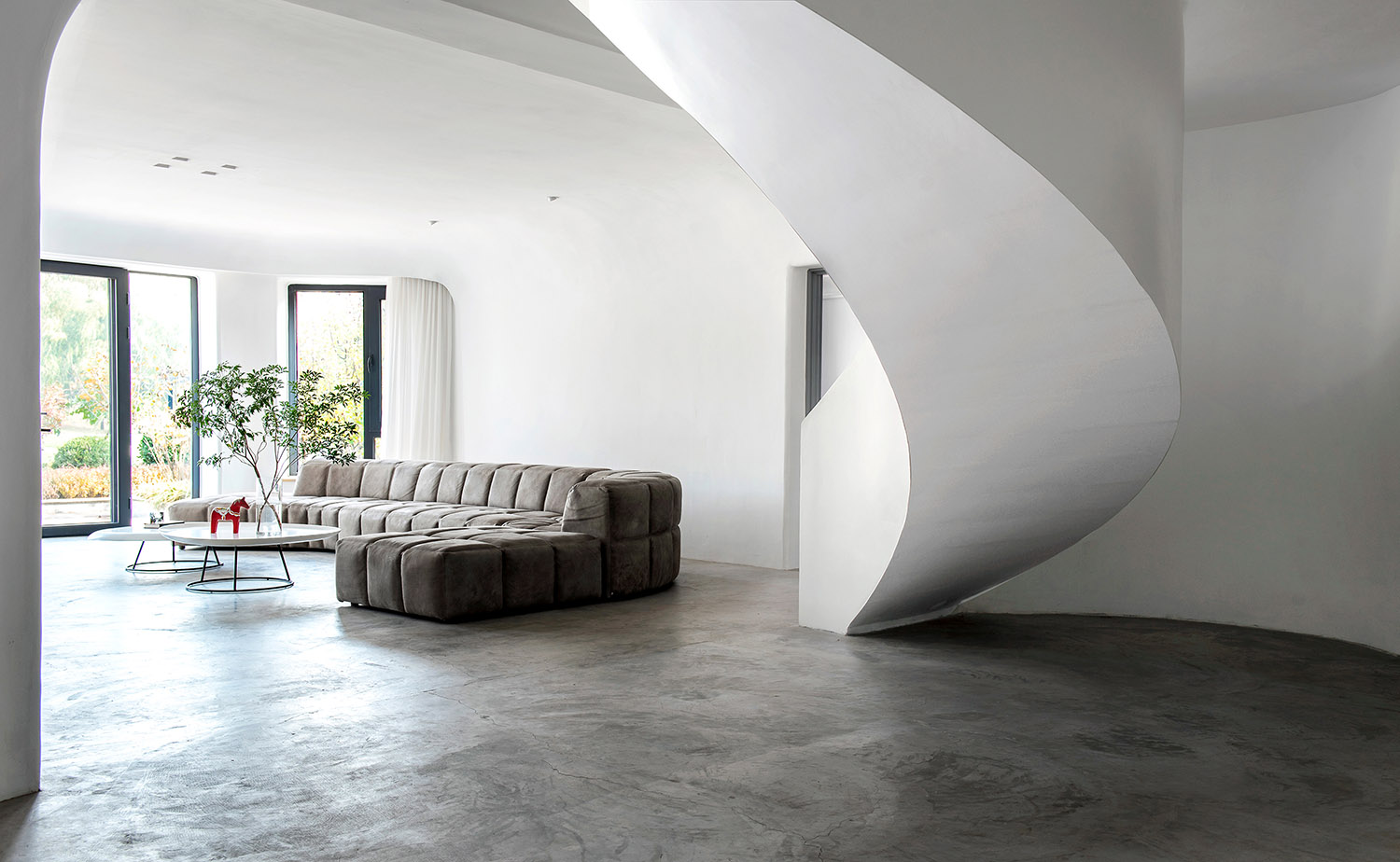
一部白色螺旋樓梯占據中廳核心,如同雕塑般矚目,徹底打破了方形格局。
A white spiral staircase occupies the core of the central hall, which is like an impressive sculpture, completely breaking the square pattern.
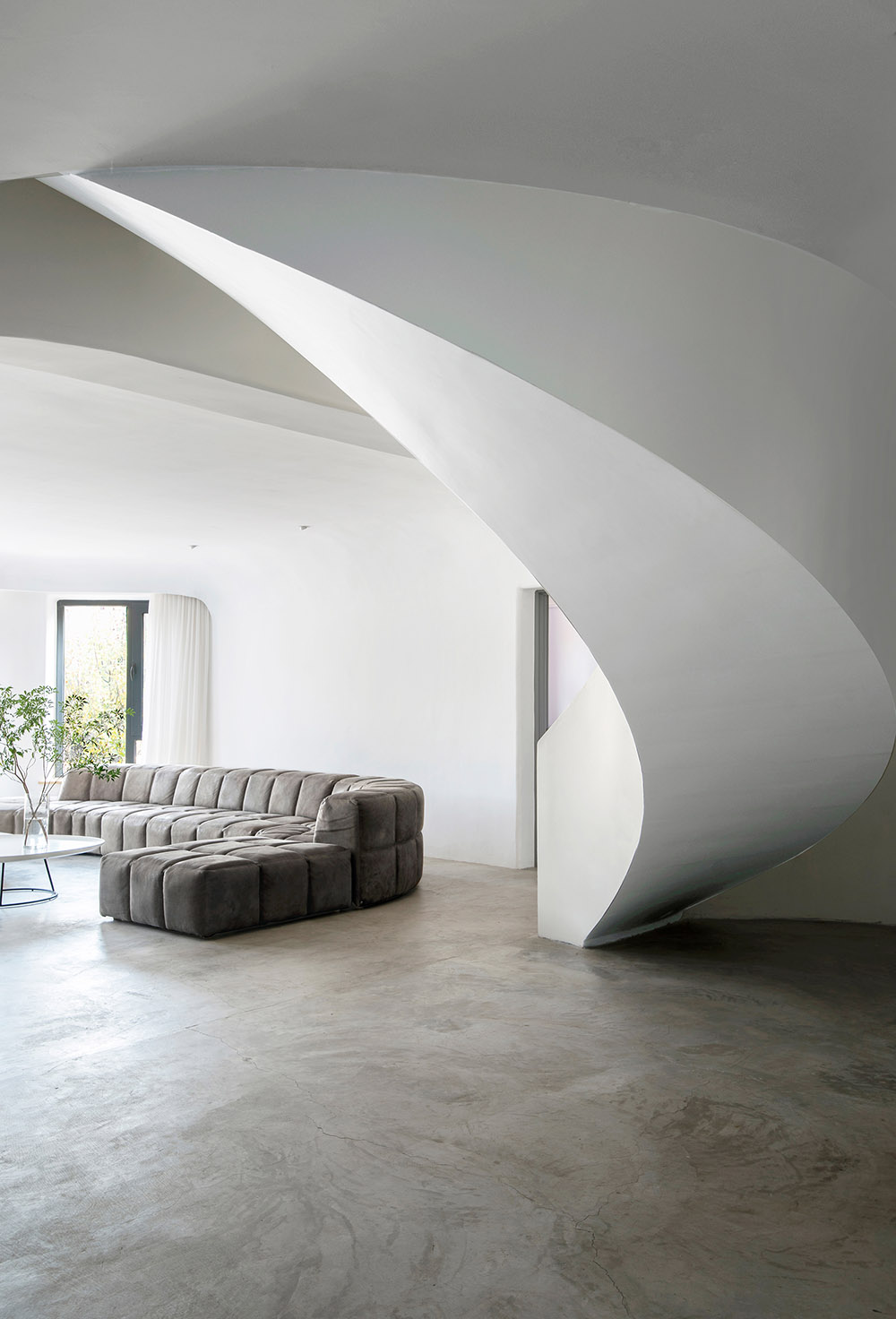
簡潔的室內空間,家具陳設精簡到最少。
Simple interior space with minimal furniture.
∇ 樓梯 Stairs
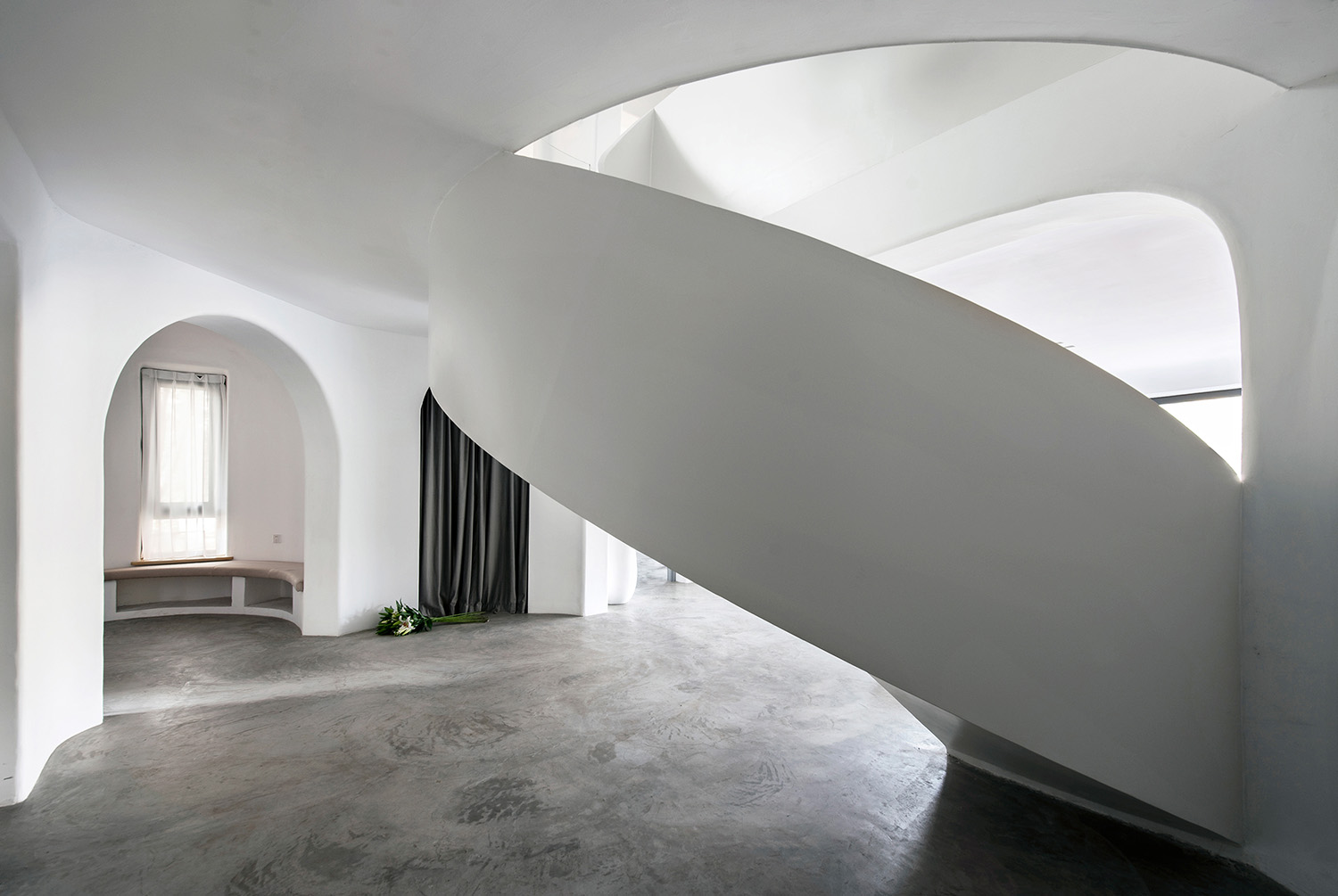
螺旋樓梯有力且柔美,不僅連通上下,還為中廳增加了采光,左側門廳的鞋櫃和坐凳是用牆體直接砌築的,與空間融為一體。
The spiral staircase is powerful and mellow, it not only connects up and down, but also increasing the lighting for the middle hall. The shoe cabinet and stool in the left hall are directly built by the wall, which is integrated with the space.
∇ 會客廳 Reception room
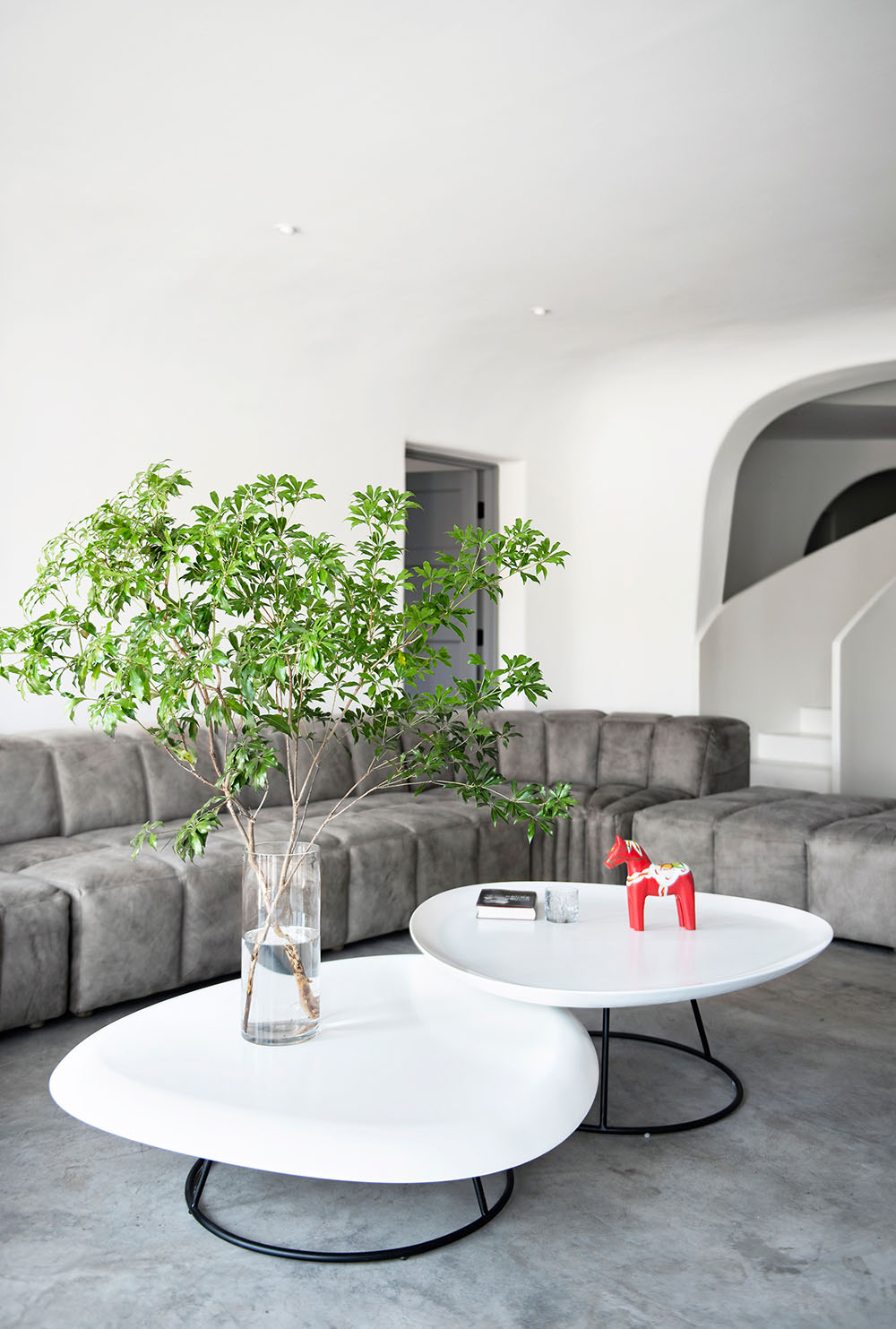
客廳沙發區,不規則的弧形牆頂連成一體,卵石樣式的茶幾和空間保持了一致。
The sofa area of living room , irregular curved roof connected into a whole, pebble style coffee table and space keep the integrated.
∇ 廚房及餐廳 Kitchen and dining room
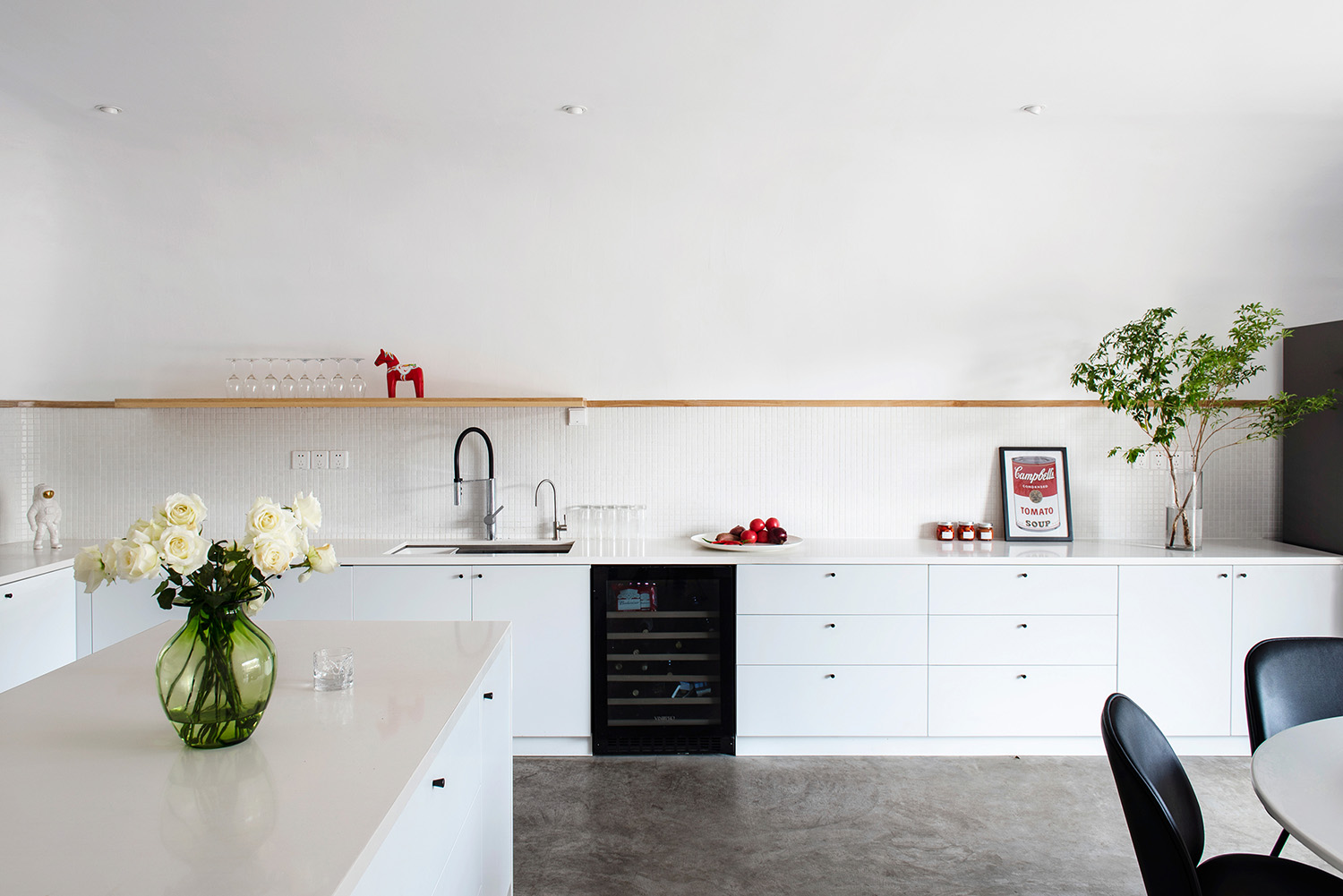
愛就是在一起,吃好多好多頓飯,廚房櫥櫃台麵接近10米,假日裏可以邀請親朋好友一起做菜聚餐,共度美好時光。
Love is to have many meals together. The counter top of the kitchen cabinet is close to 10 meters. During the holiday, you can invite friends to cook together and have a good time.
∇ 餐廳 Dining room
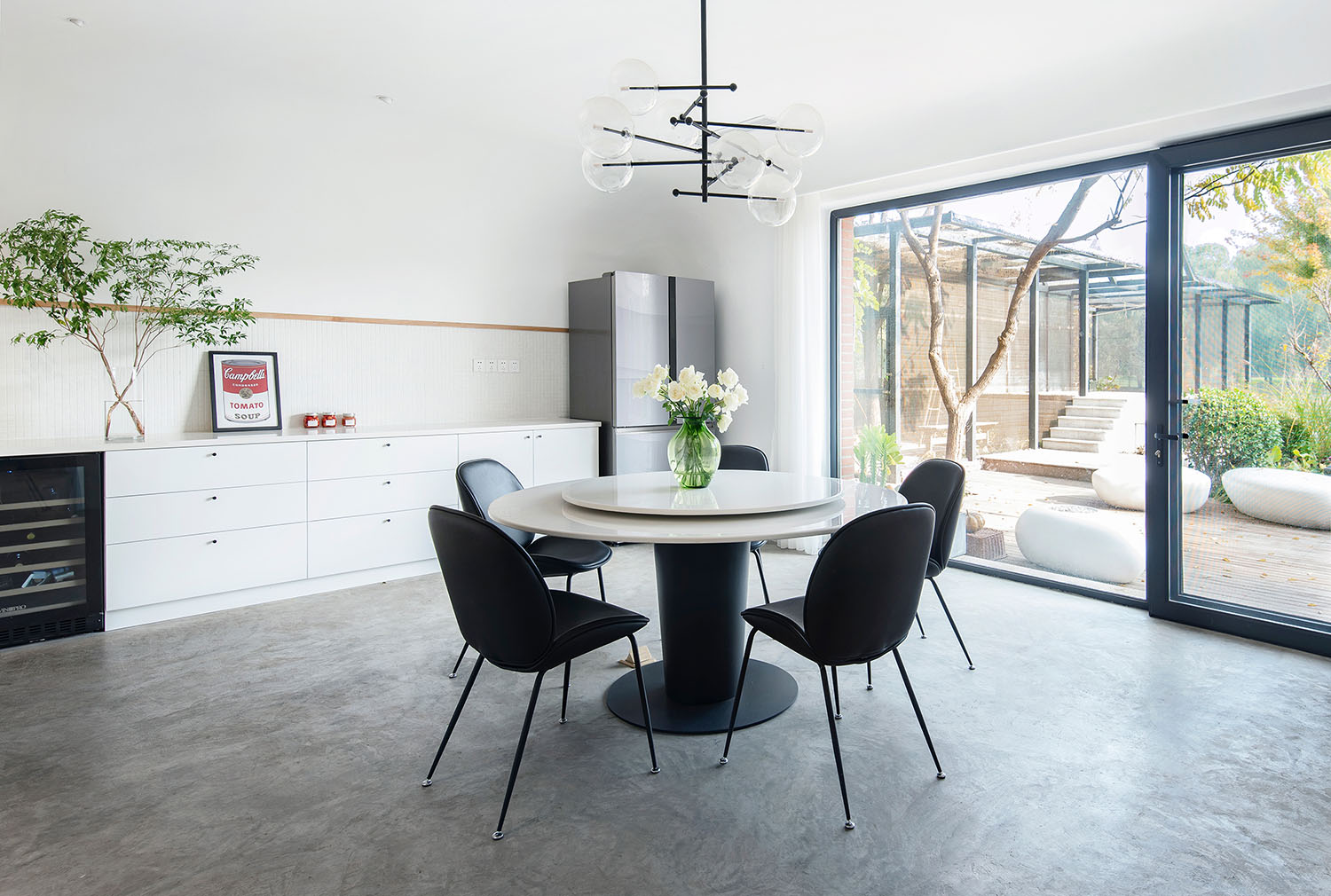
餐廳與院子的景色相連,可以看到門前的河流。
The dining room is connected to the view of the yard, and you can see the river in front of the door.
∇ 樓梯 Stairs
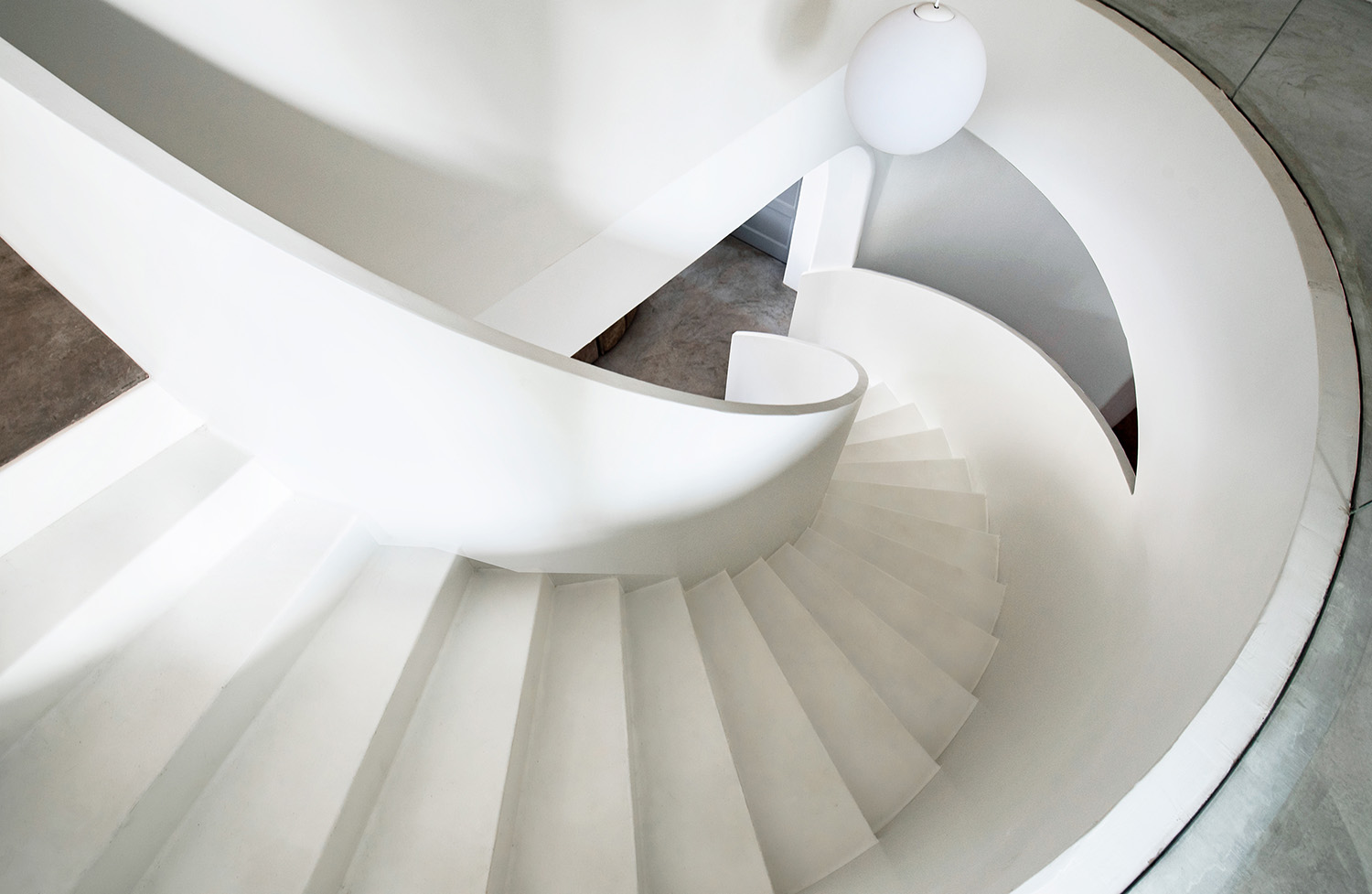
通如鸚鵡螺般的純白樓梯是整個空間的重要樞紐。
The pure white stairs like Nautilus are the important hub of the whole space.
∇ 二層中廳 The hall of floor two
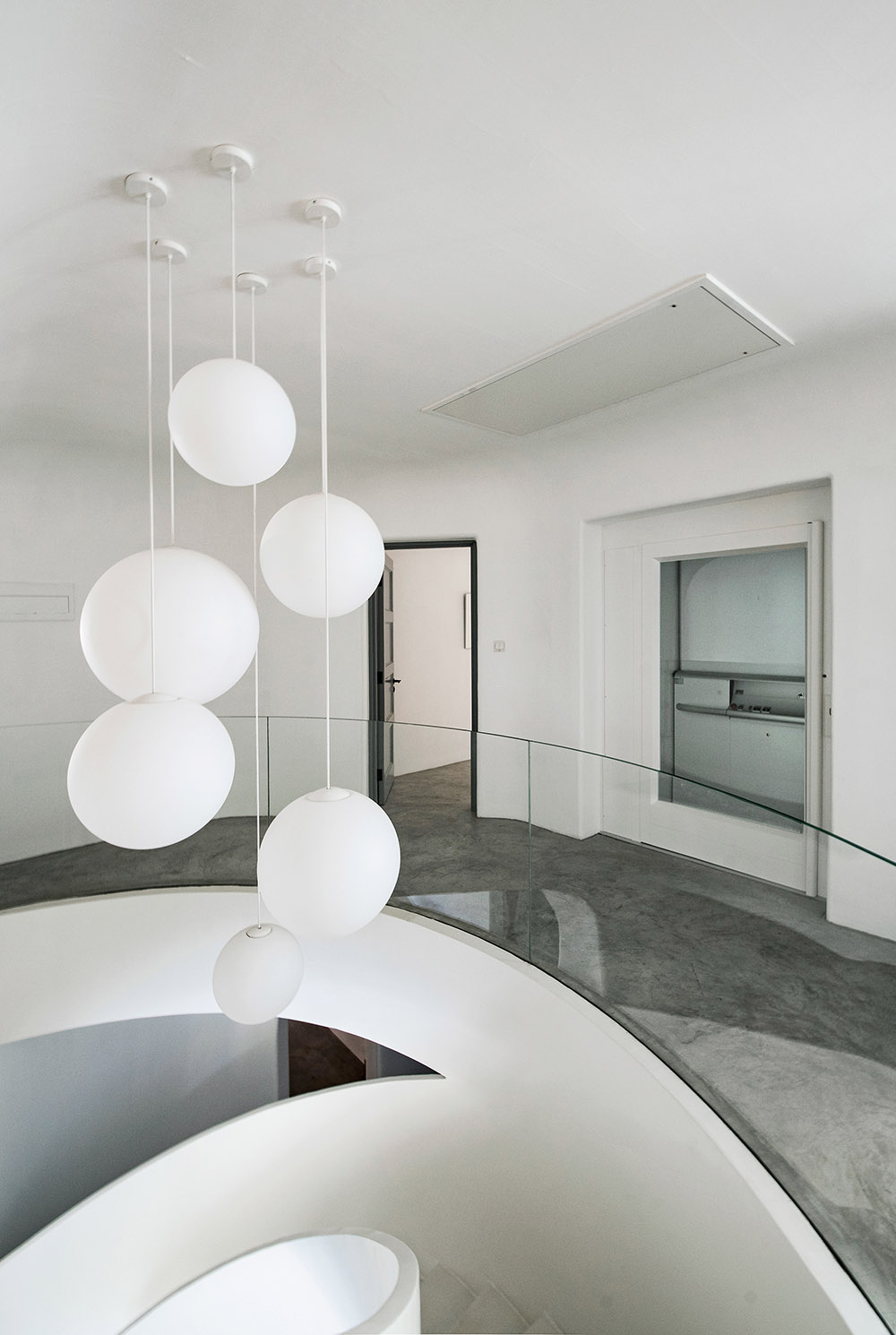
玻璃護欄模糊了邊界,增加了通透性,也為一層中廳補充了采光。右側原樓梯位置改增了液壓式電梯,為以後的退休生活做好充足準備,家用出於安全的考慮,電梯門也做成了透明材質。
The glass barrier has blurred the boundary, increases the permeability, and also adds light to the middle of the hall. The position of the right original stair is changed to a hydraulic elevator, and is well prepared for later retirement, and the elevator door is also made into a transparent material for safety reasons.
∇ 二層過道 Aisle of floor two
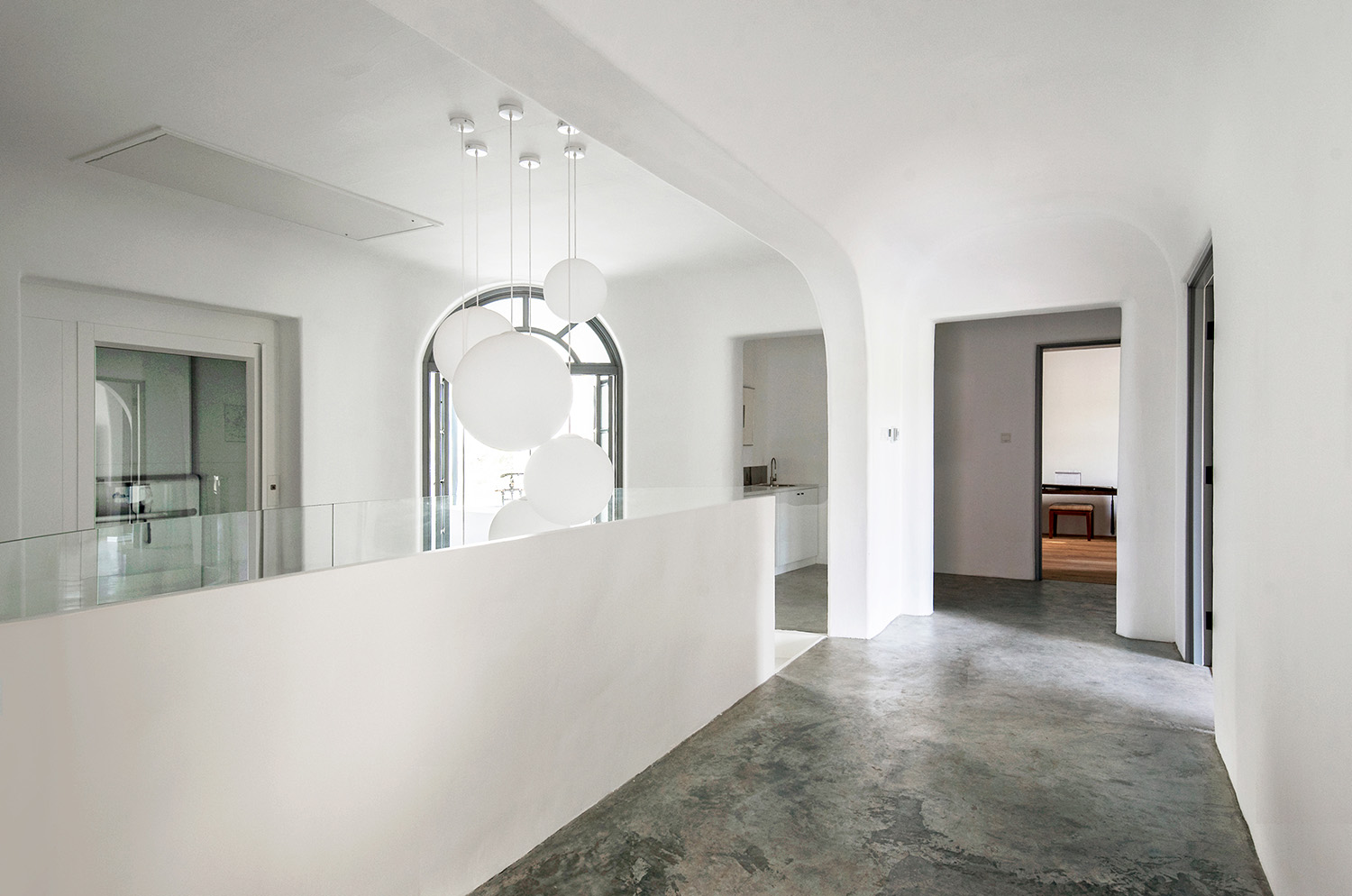
過道的光影,牆頂是三維曲麵製模而成。
The light of the corridor, the roof wall is made of three-dimensional curved surface.
∇ 主臥室 Master bedroom
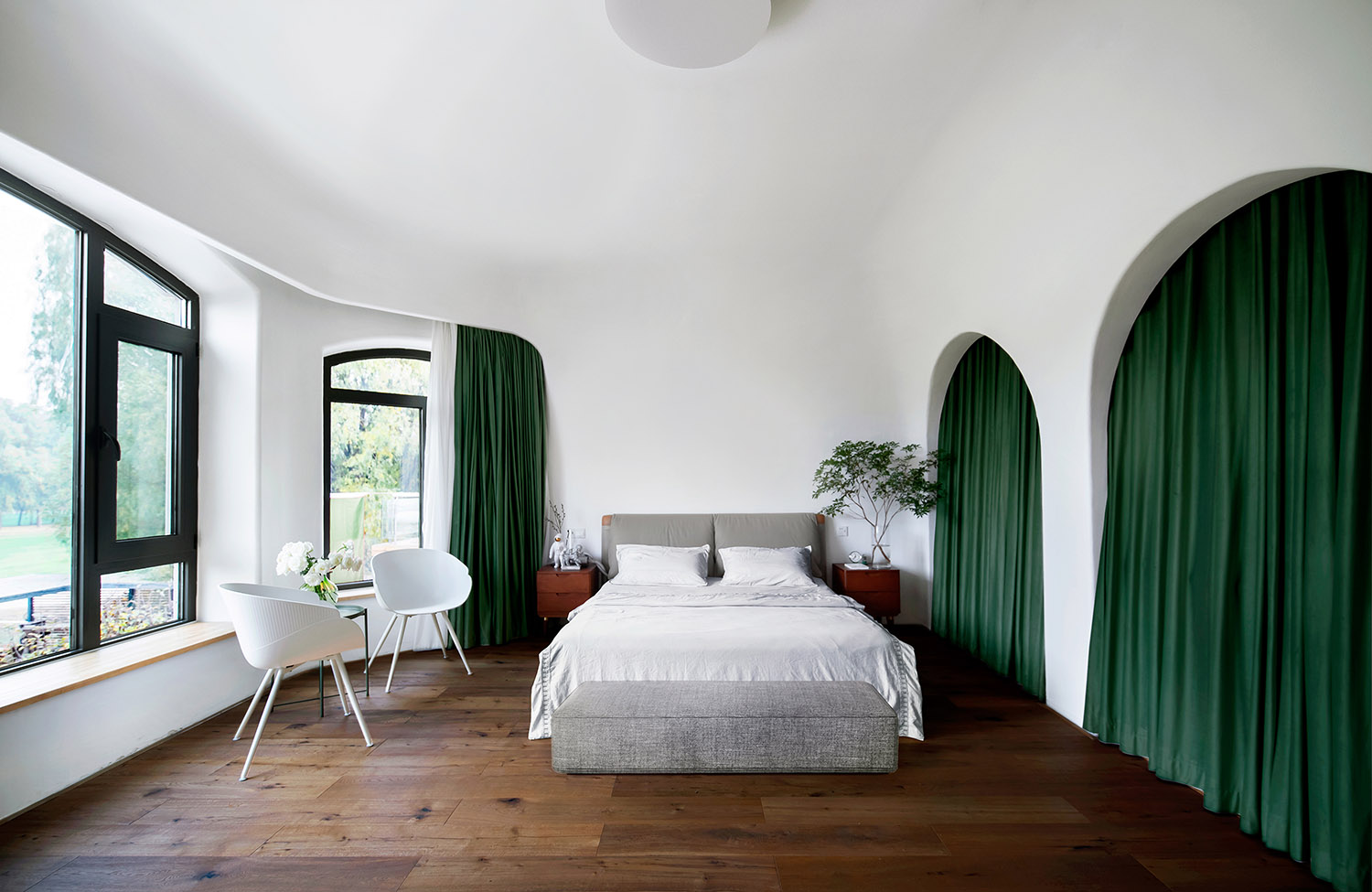
臥室如溶洞一般自由不受拘束,多曲麵形成了很好的包裹感,地麵材料選用了舊木地板。
The bedroom is free and unrestricted like a cave, and the multi curved surface forms a good sense of wrapping. The floor material is old wood floor.
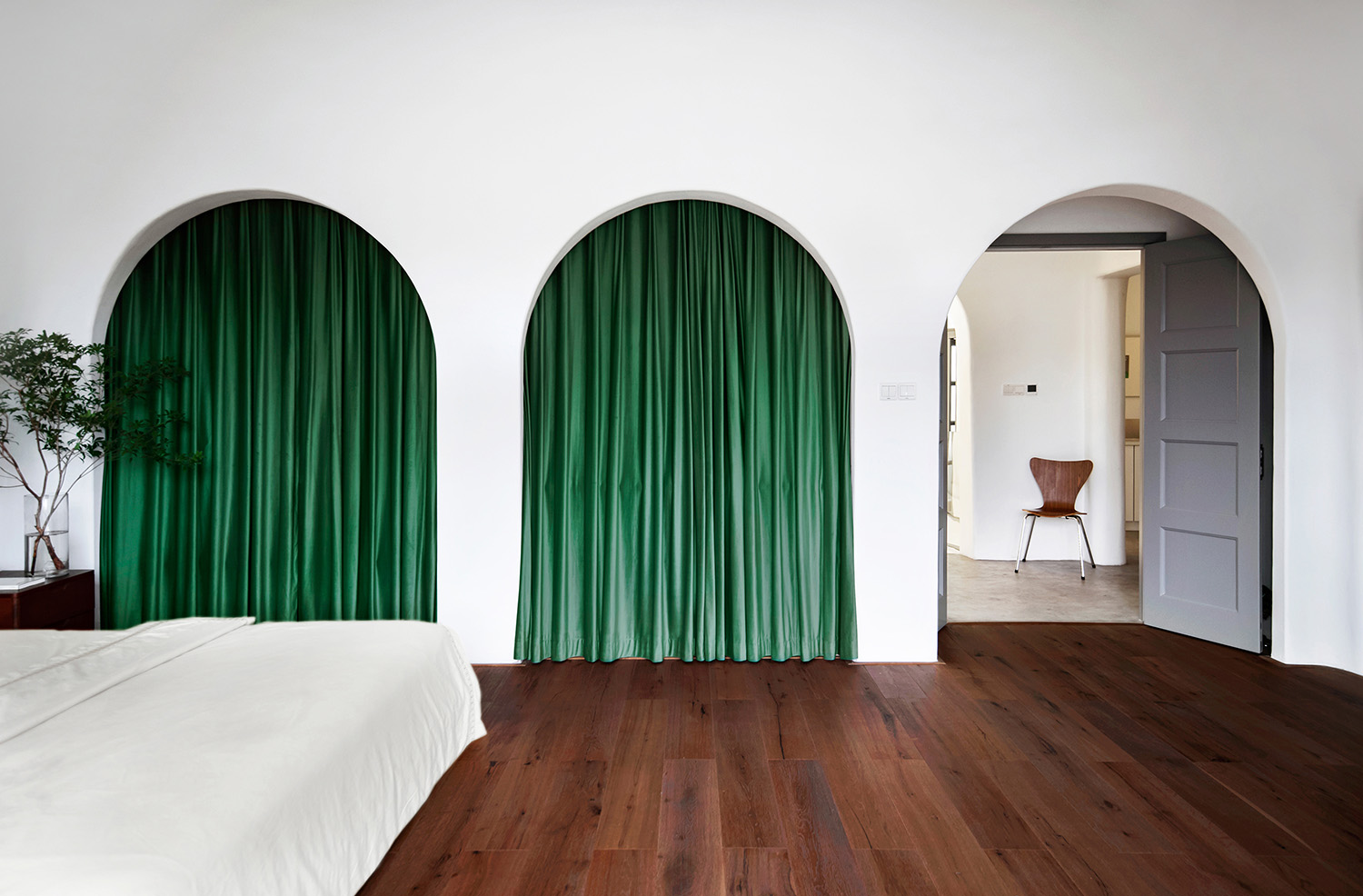
右側牆麵的三連拱讓空間無序中帶有秩序,嵌入式衣櫃直接用布簾代替了櫃門。
The three arch on the right wall makes the space disorderly with order, and the embedded wardrobe directly replaces the cabinet door with cloth curtain
∇ 衛生間 Toilet
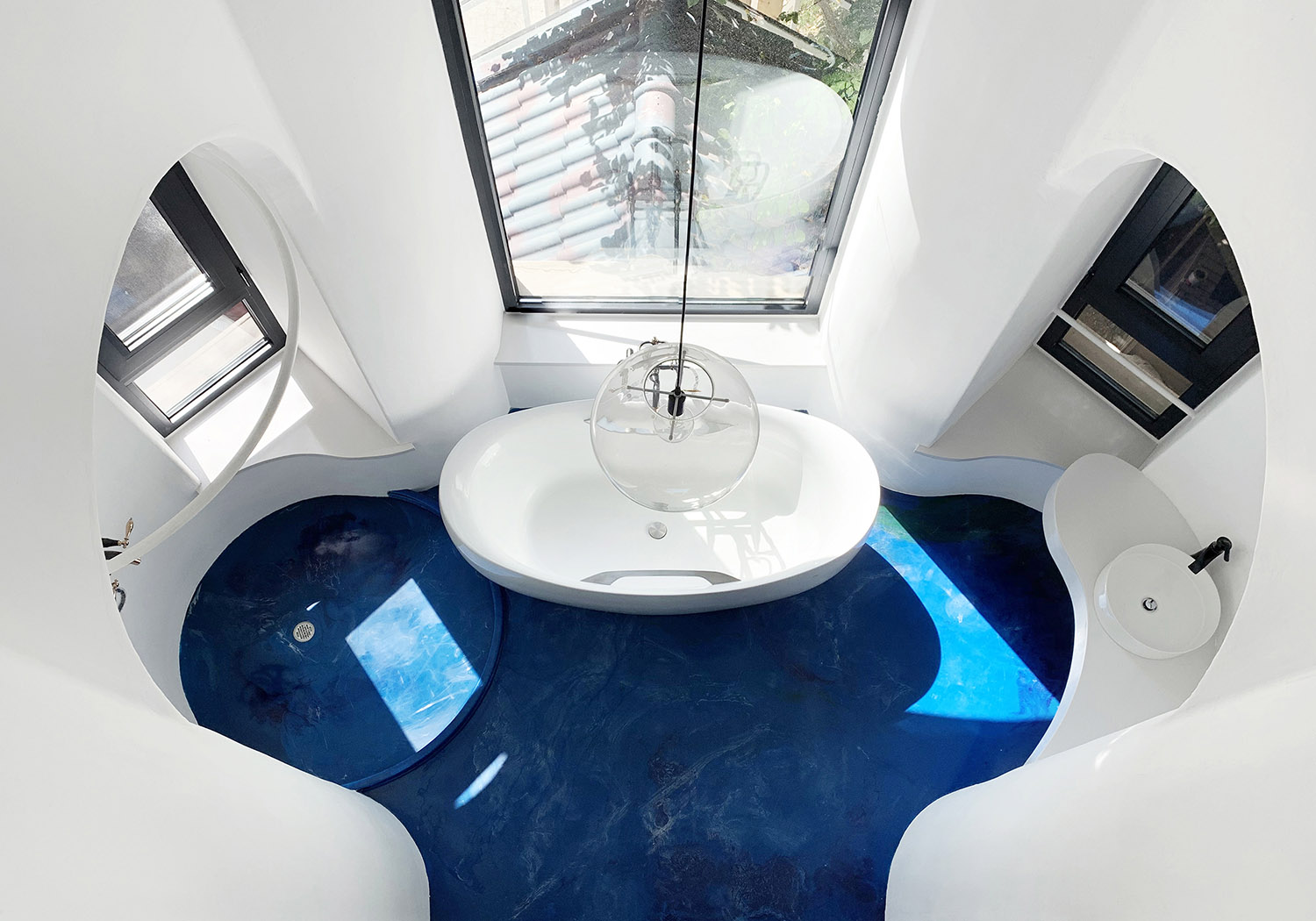
最有趣的空間是二層的衛生間,刻意設計的諸多不規則牆體,如同在山洞中沐浴一般。
The most interesting space is the bathroom on the second floor. Many irregular walls are deliberately designed, just like bathing in a cave.
∇ 窗外 Outside the window
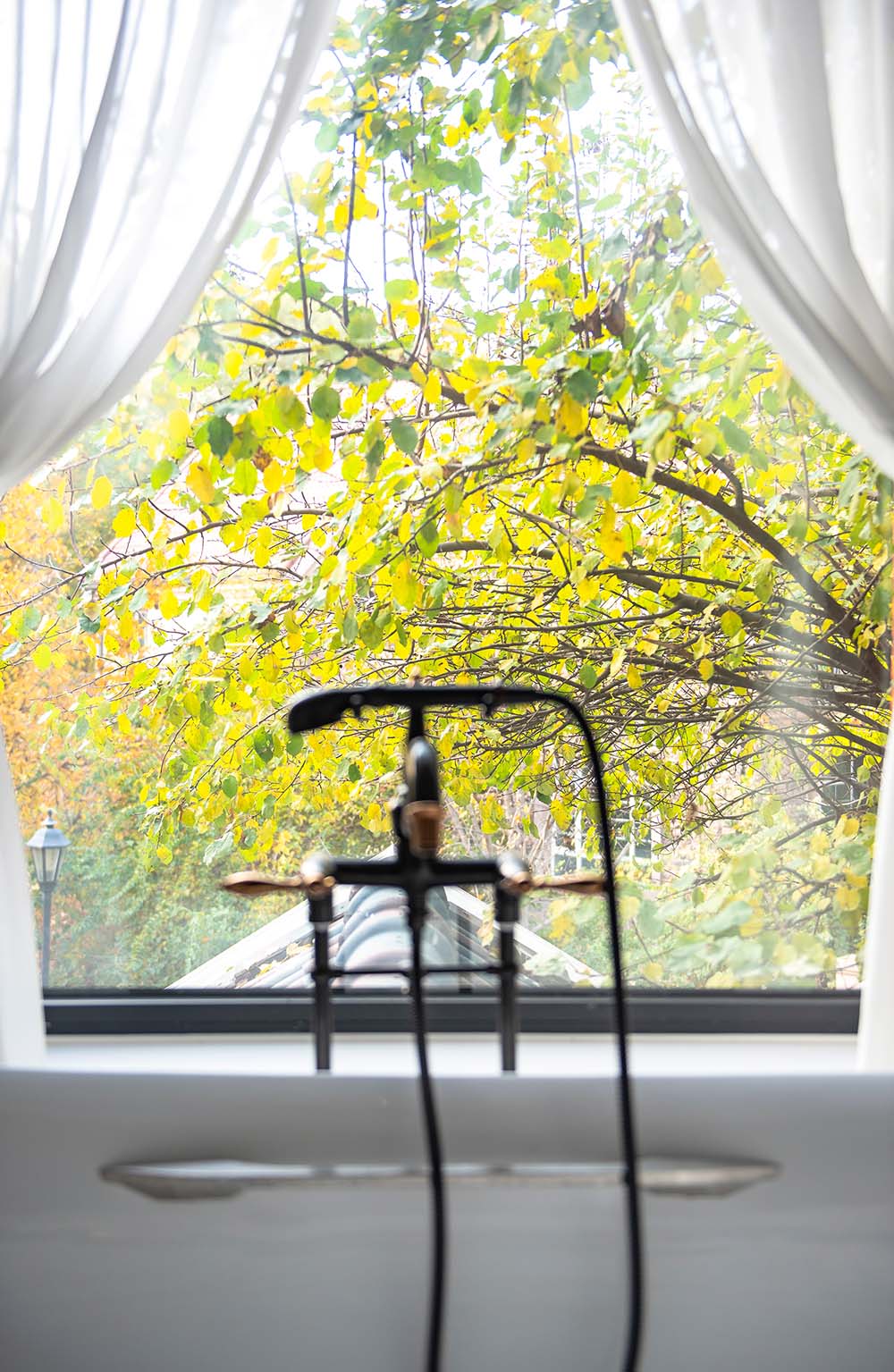
窗外的美景
Beautiful scenery outside the window
∇ 水盆 Basin
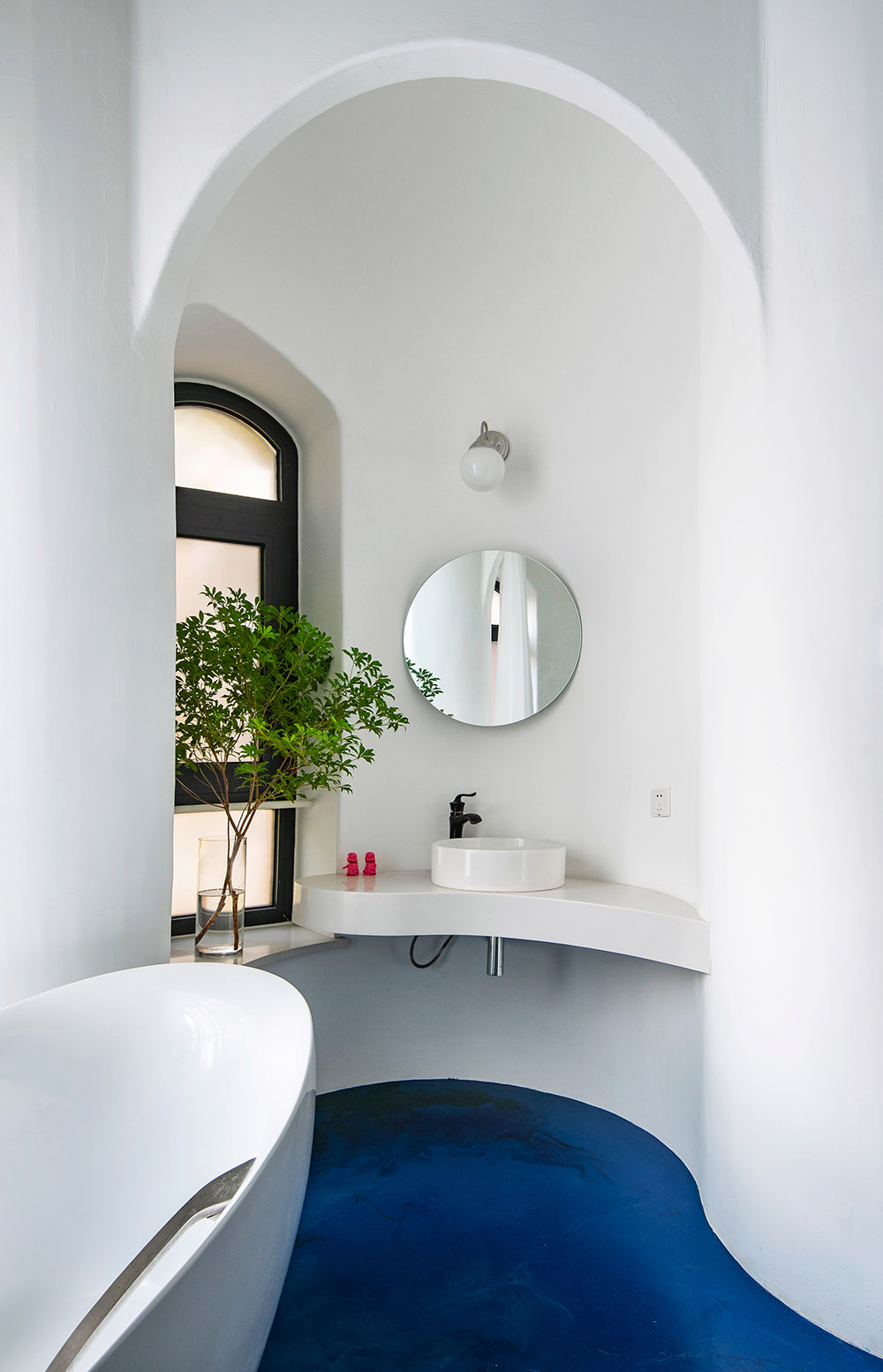
水滴形的定製台麵,地麵材質為藍色樹脂漆,置身其中有一種身處大海的感覺。
Water drop shaped customized table top, the ground material is blue resin paint, in which there is a feeling of being in the sea.
∇ 衛生間頂麵 Top of bathroom
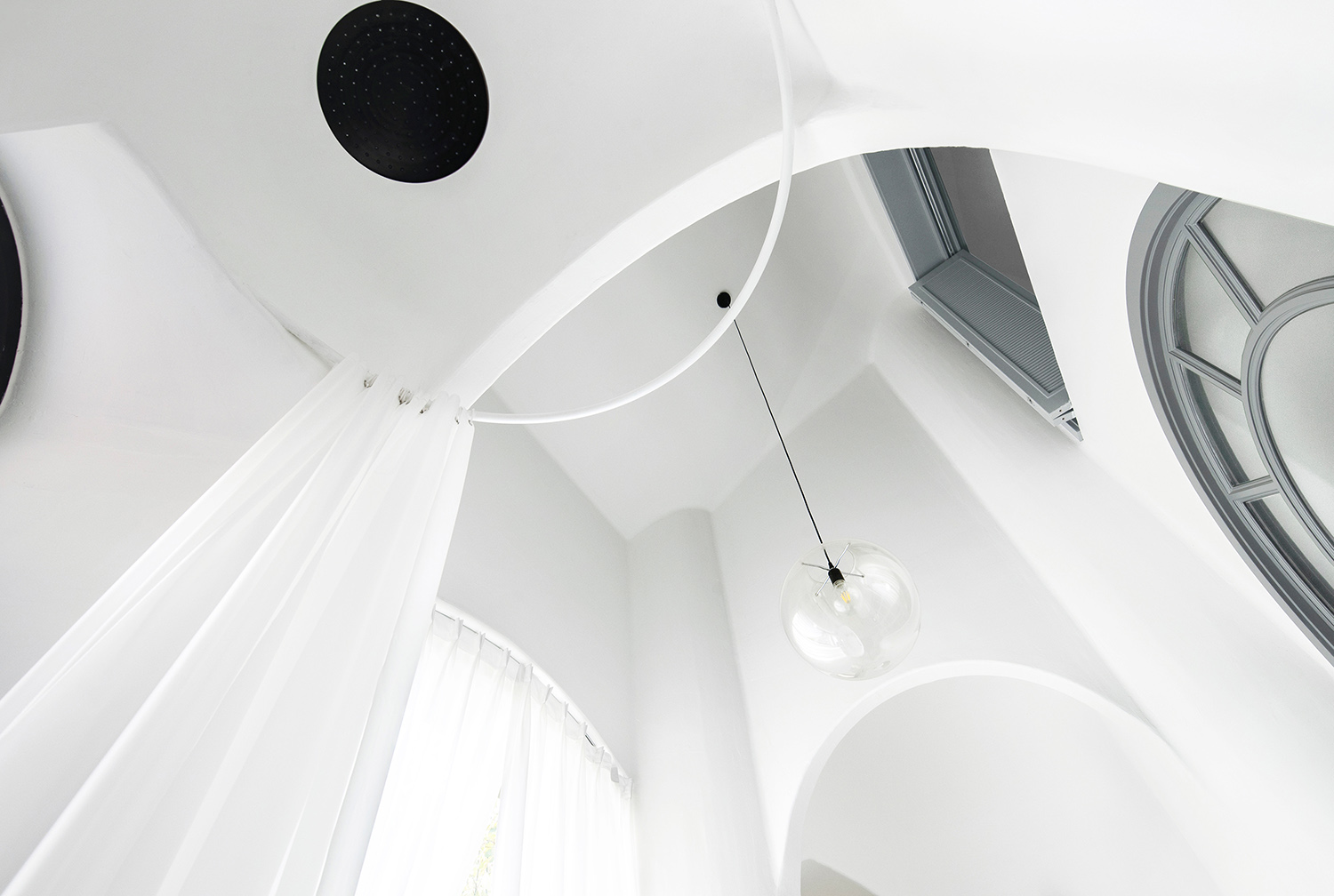
衛生間頂部的結構,右側高窗為閣樓的儲藏間帶來采光。
The structure on the top of the toilet, the high window on the right side brings light to the storage room of the attic.
∇ 二層過道 Aisle of floor two
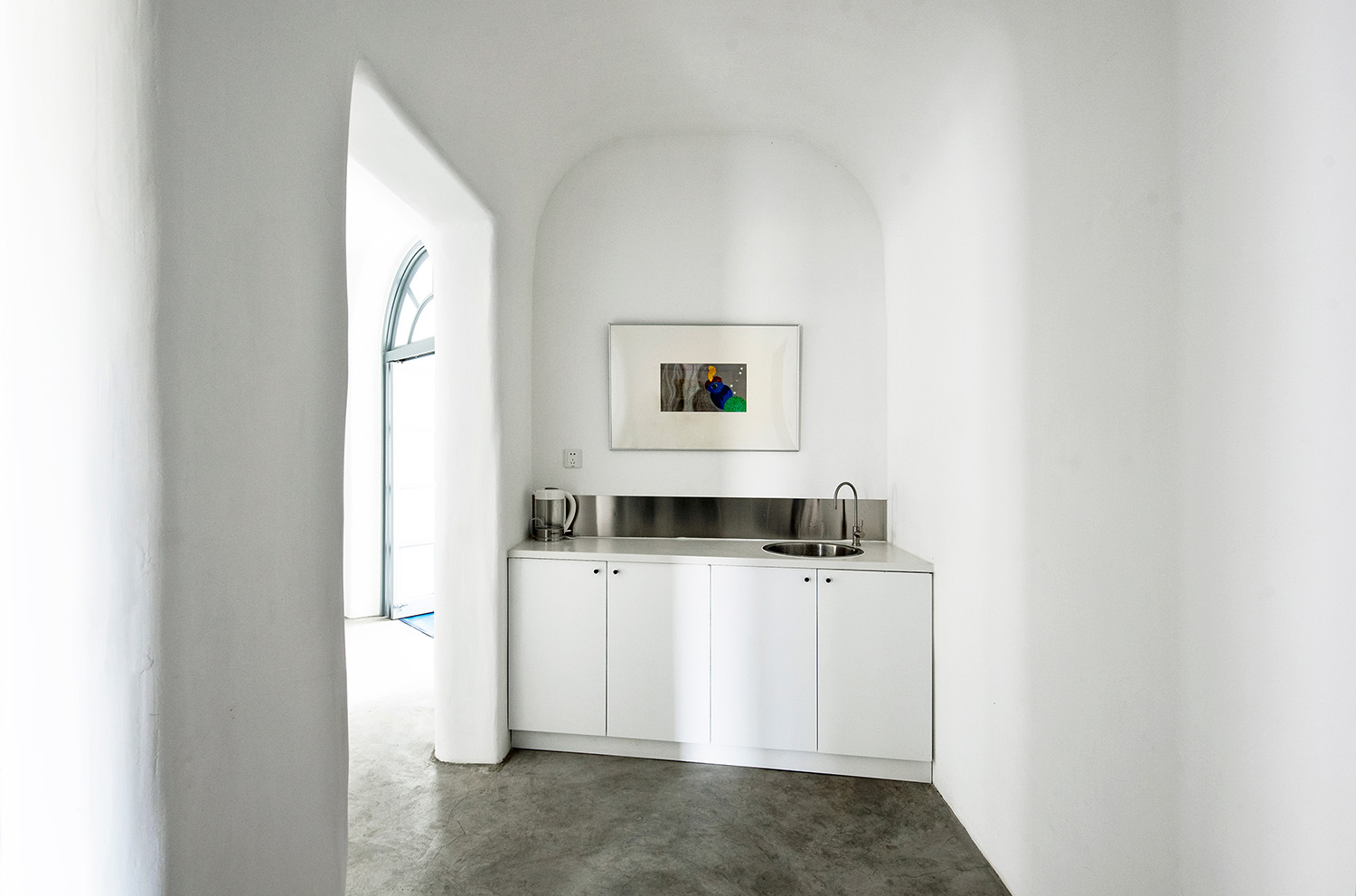
角落還設計了飲水櫃,方便二層使用。牆麵能看到不規則的手工肌理,親切感油然而生。
The corner also designed a drinking tank to facilitate the use of the second floor. The wall can see irregular manual texture, affinity arises.
∇ 客房 Guest Room
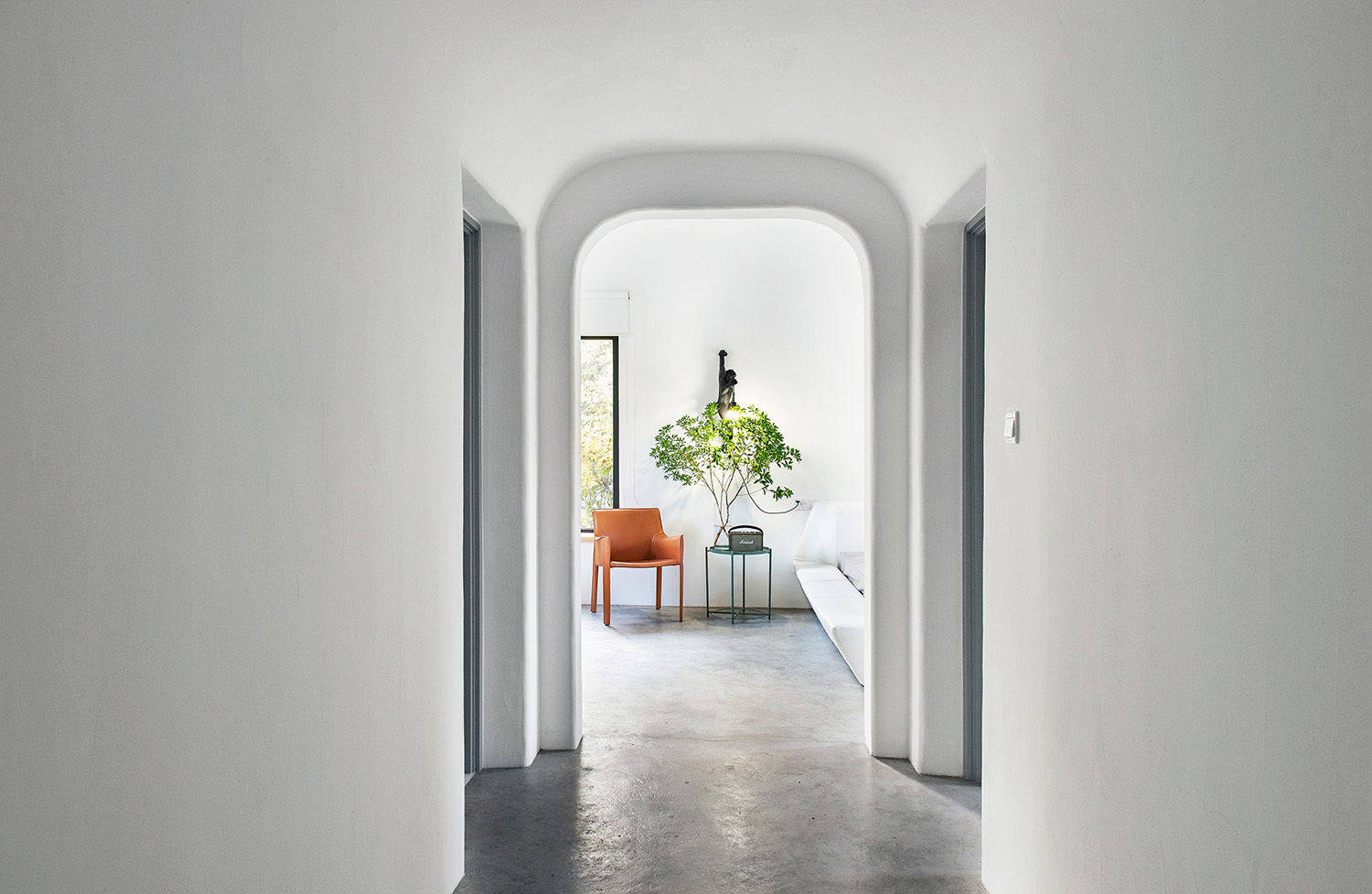
客房在北側,仍然是三維曲麵的一體化製模而成。
The guest room is on the north side, which is still made of three-dimensional curved surface.
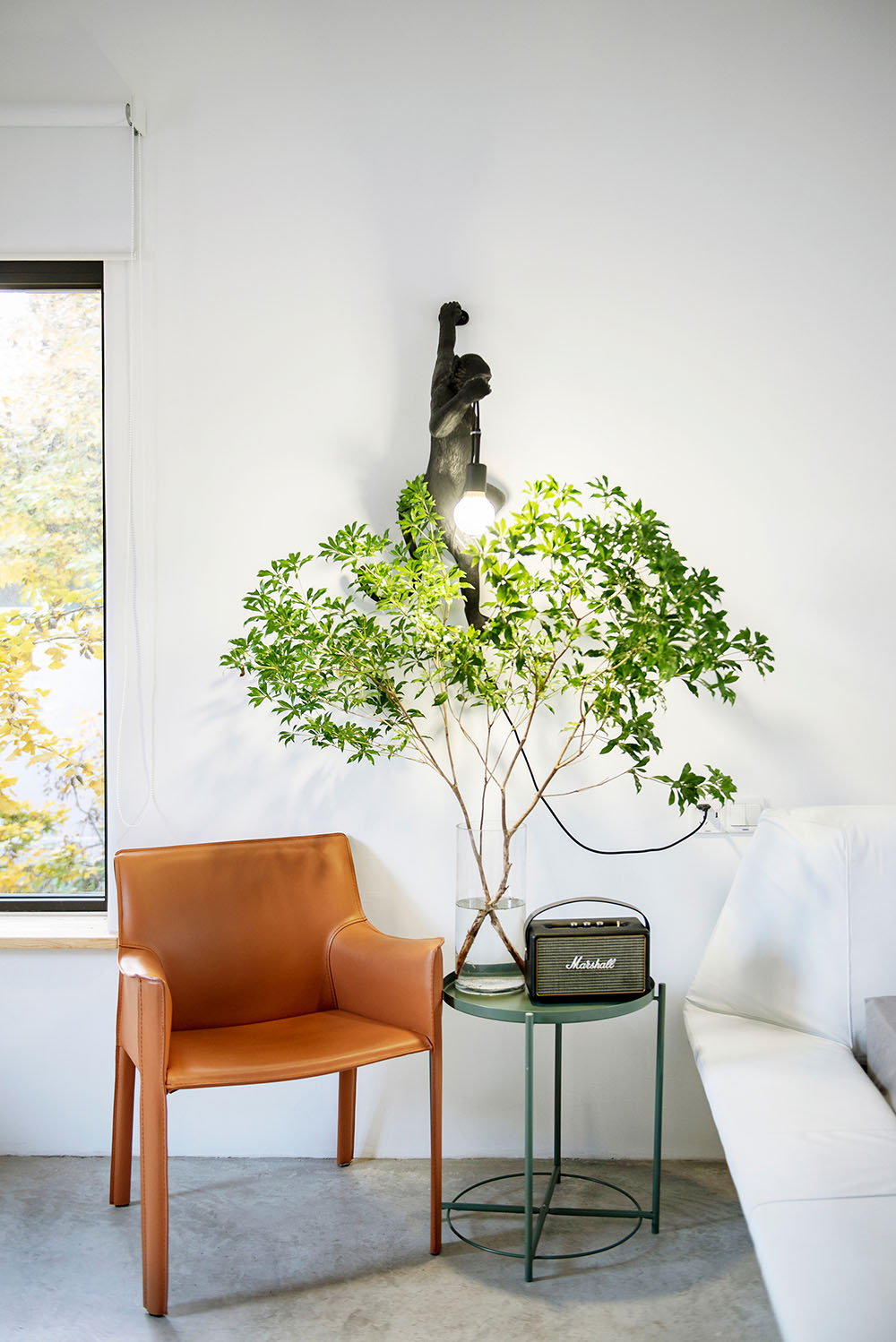
客房一角,多邊形的白色床體。
One corner of guest room, polygonal white bed.
∇ 畫室 Studio
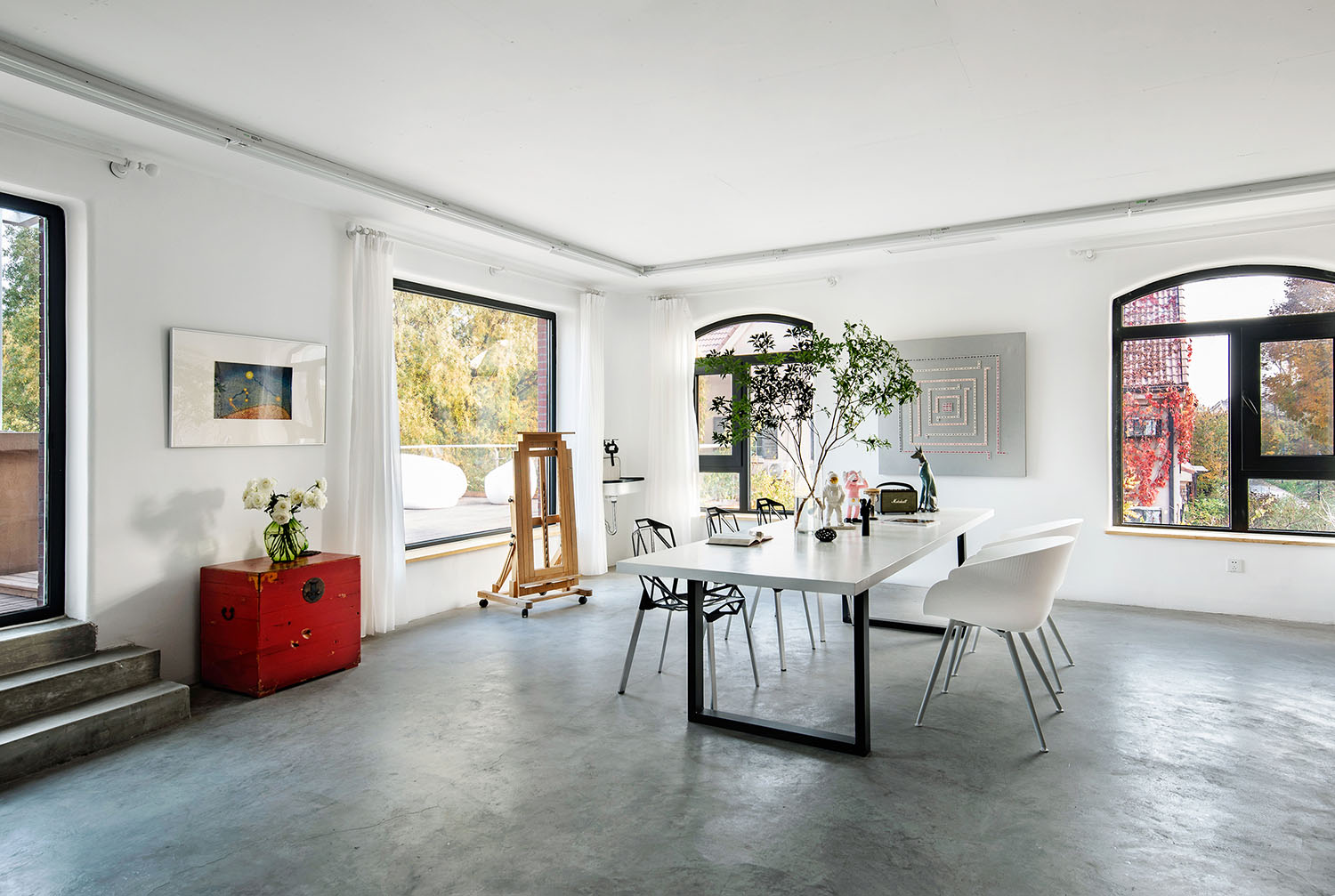
西側的空間是工作室兼畫室,陽光充足,左側出門是屋頂平台,視野極其開闊,園區美景盡收眼底。
The space on the west side is a studio and atelier, with plenty of sunshine. The left side is a roof platform, with a very wide view. The park has a panoramic view of the beautiful scenery.
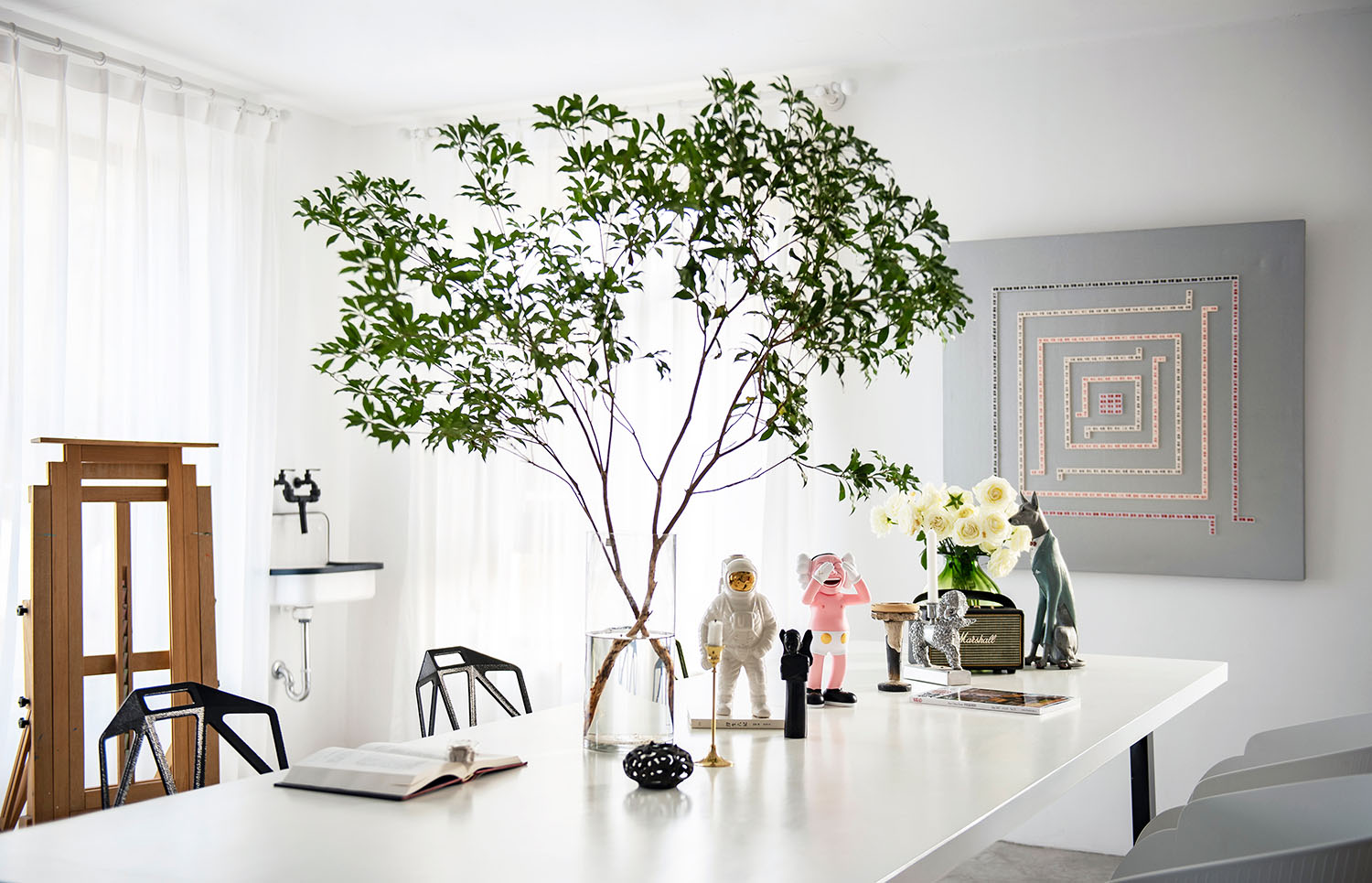
畫室頂部增加了閣樓,由於層高的關係,這個空間保留了平頂。
The attic is added at the top of the studio. Due to the height of the floor, the space has a flat roof.
∇ 畫室特寫 Studio close-up
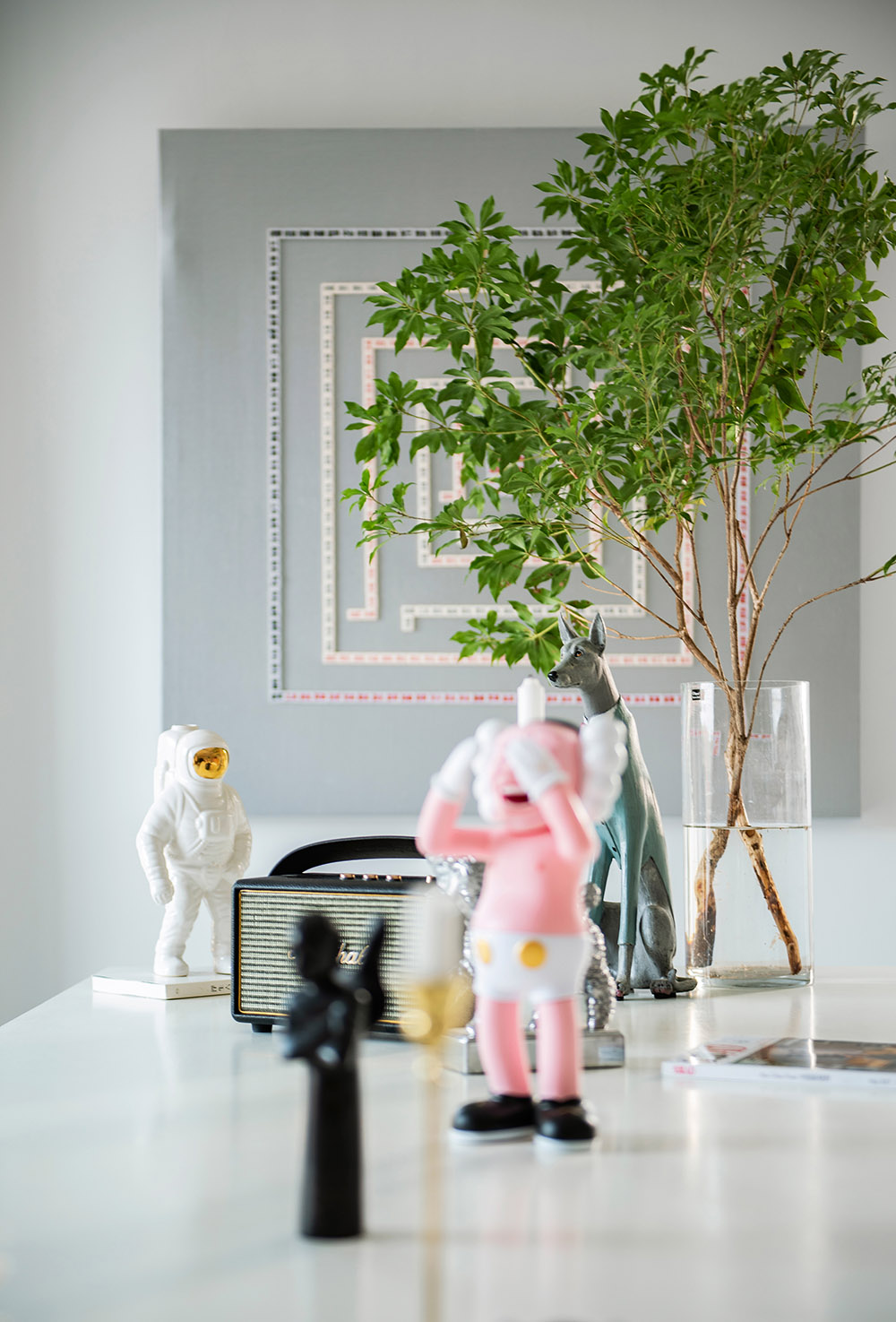
牆麵是業主的藝術作品,是用普通的軍旗創作而成,非常有趣。
The wall is the owner’s work of art. It’s made of ordinary military flags. It’s very interesting.
∇ 二層中廳 The hall of floor two
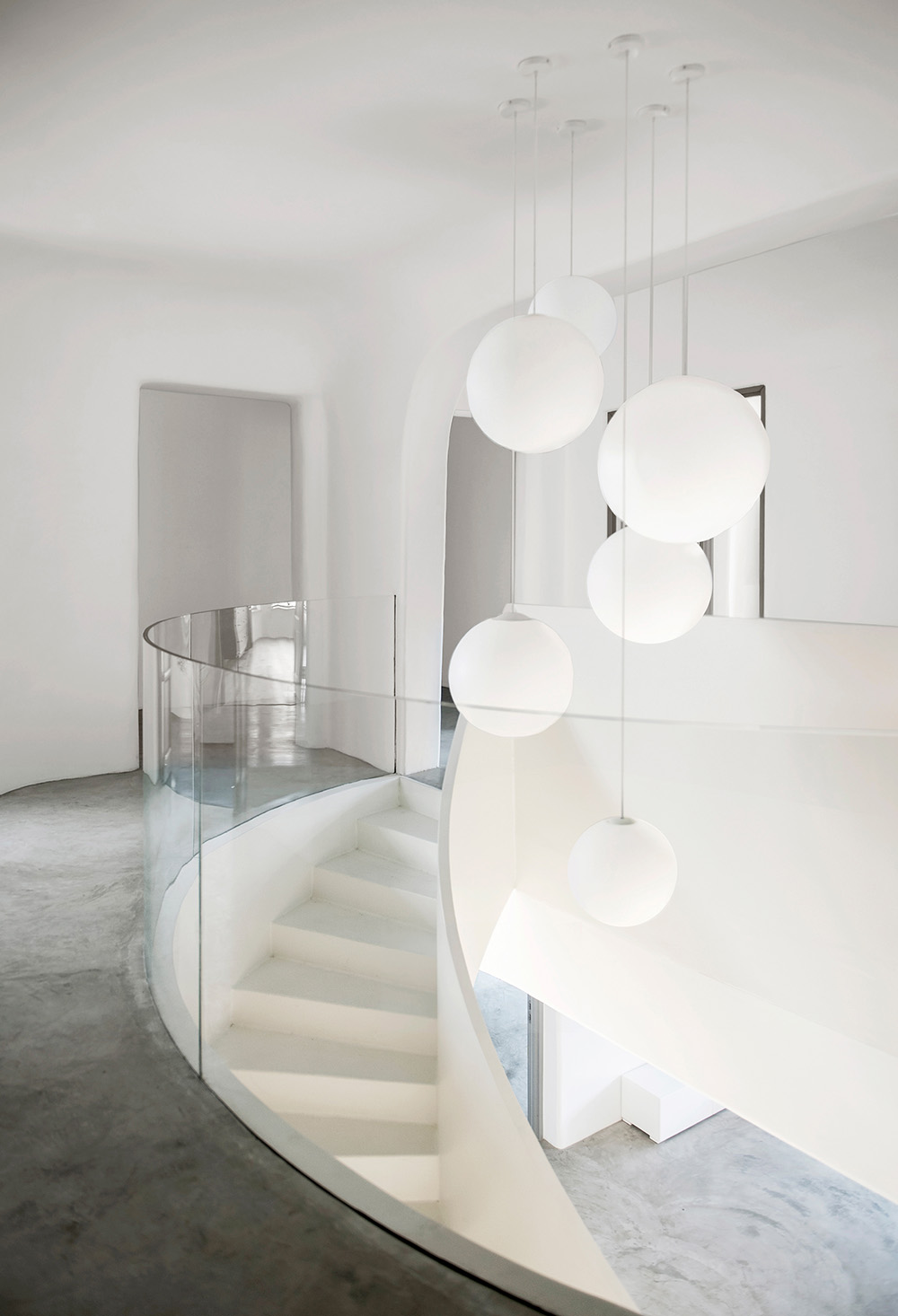
華燈初上,室內展示出另一種柔和的氛圍,分外純靜。
At the beginning of the evening, another soft atmosphere is displayed in the room, especially tranquil.
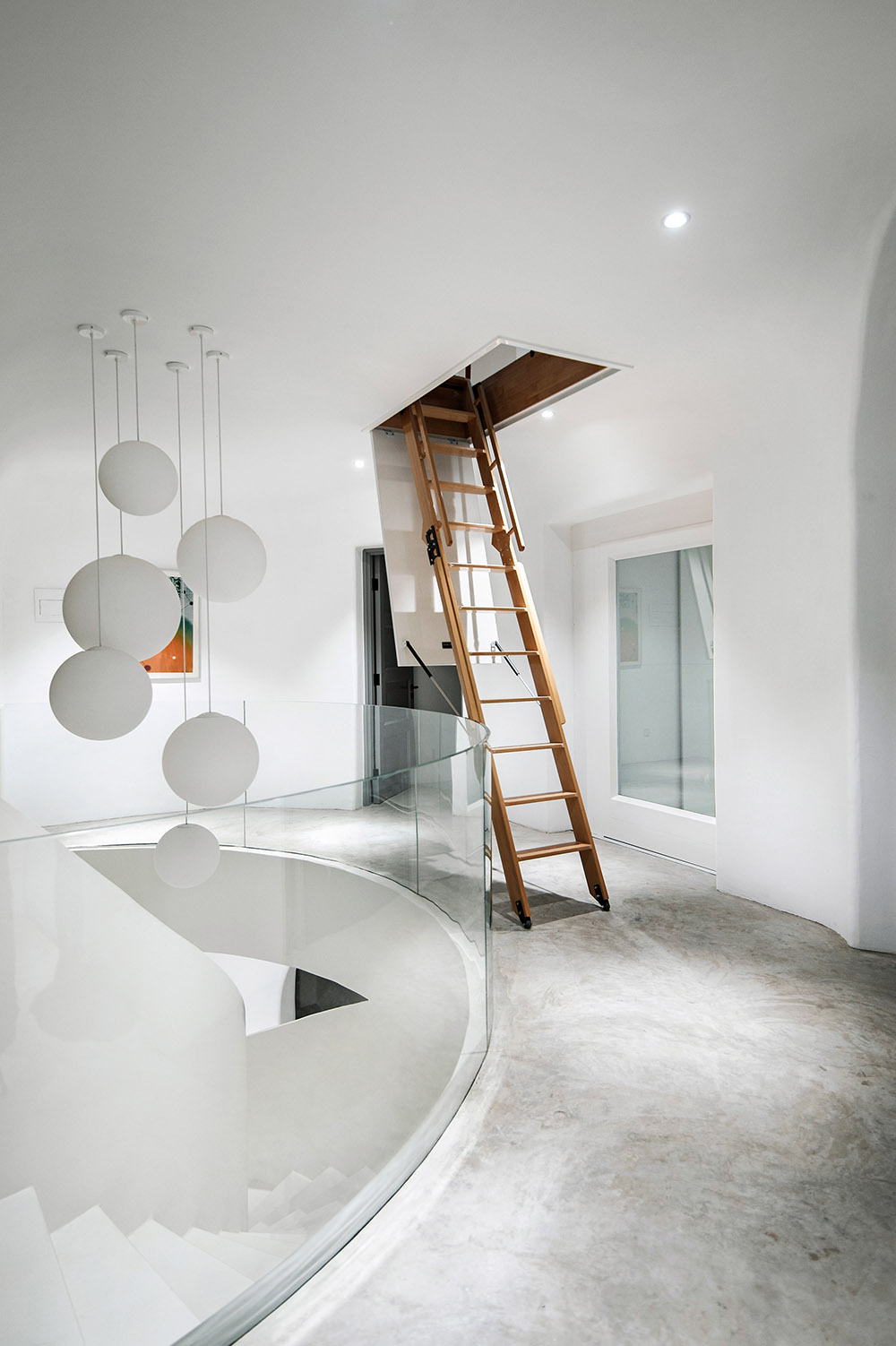
通往閣樓是一架隱形電動木梯,平時可以收起來節約空間。
Leading to the attic is an invisible electric wooden ladder, which can be collected at ordinary times to save space.
∇ 樓梯 Stairs
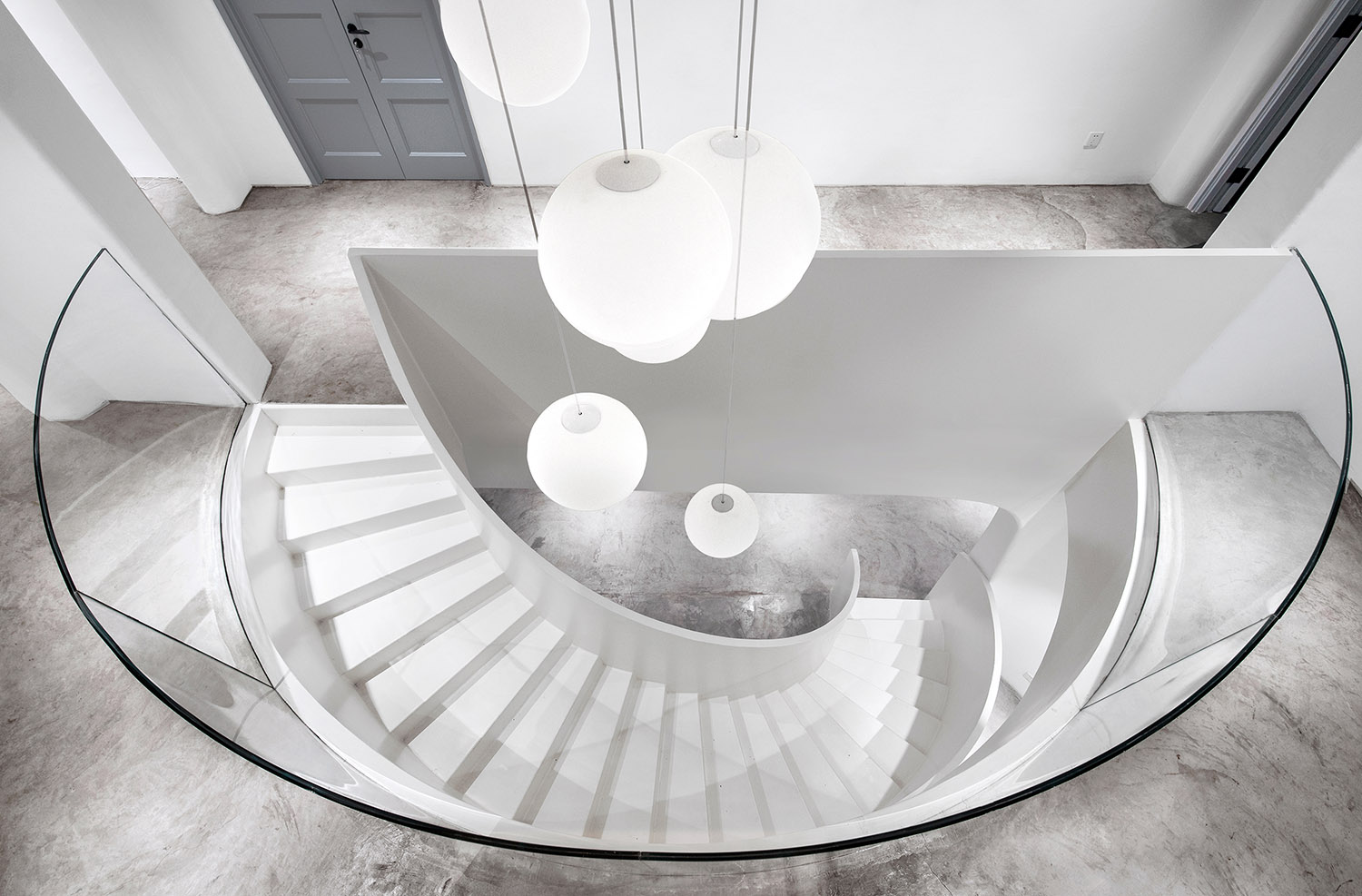
螺旋樓梯全貌。
Full view of spiral staircase.
∇ 閣樓層 Attic
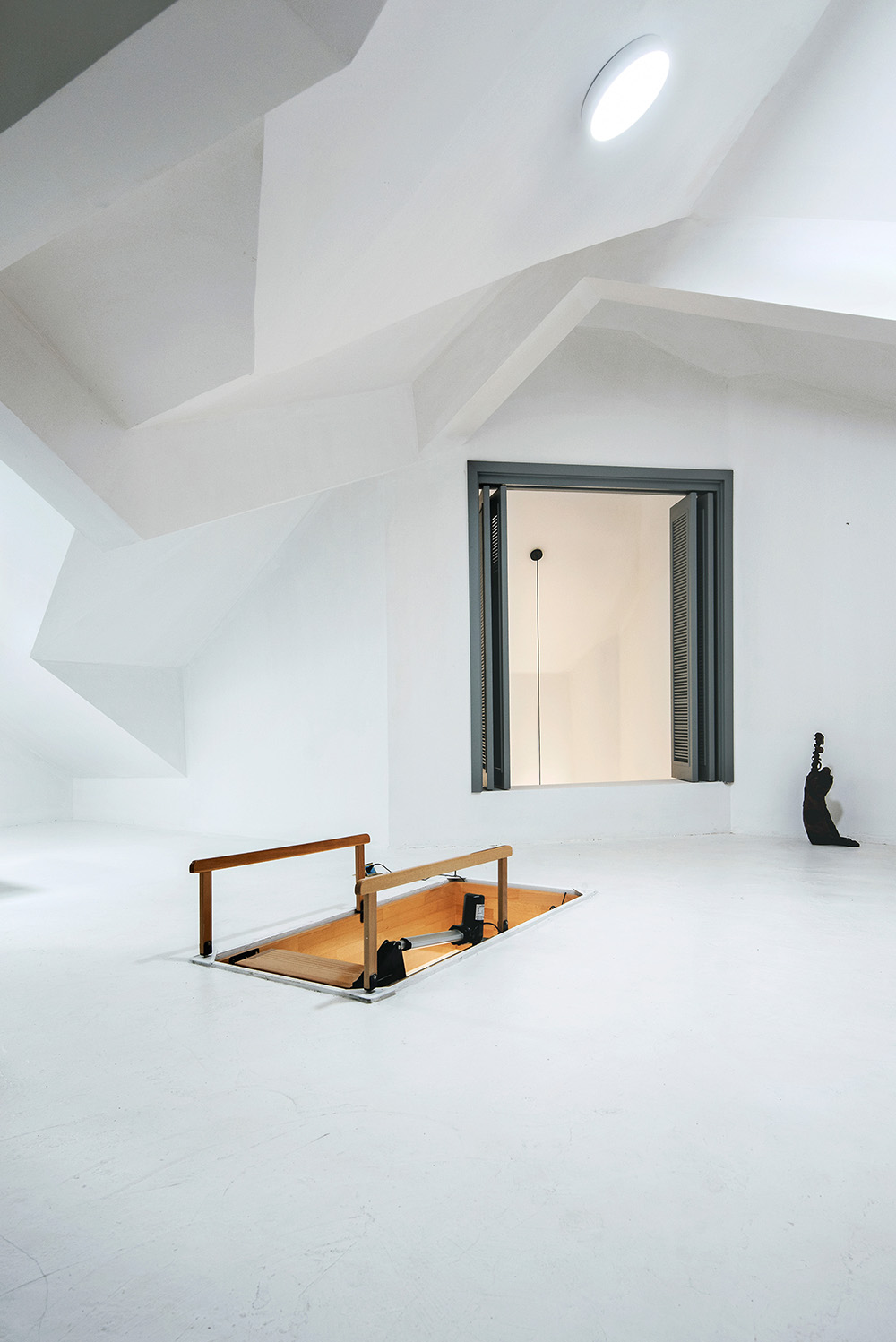
閣樓保留了原始的多邊形結構,整體塗成了白色,窗戶通往衛生間,白天可以實現間接光照。
The attic retains the original polygons, painted white as a whole, windows lead to the bathroom, and indirect lighting can be achieved during the day.
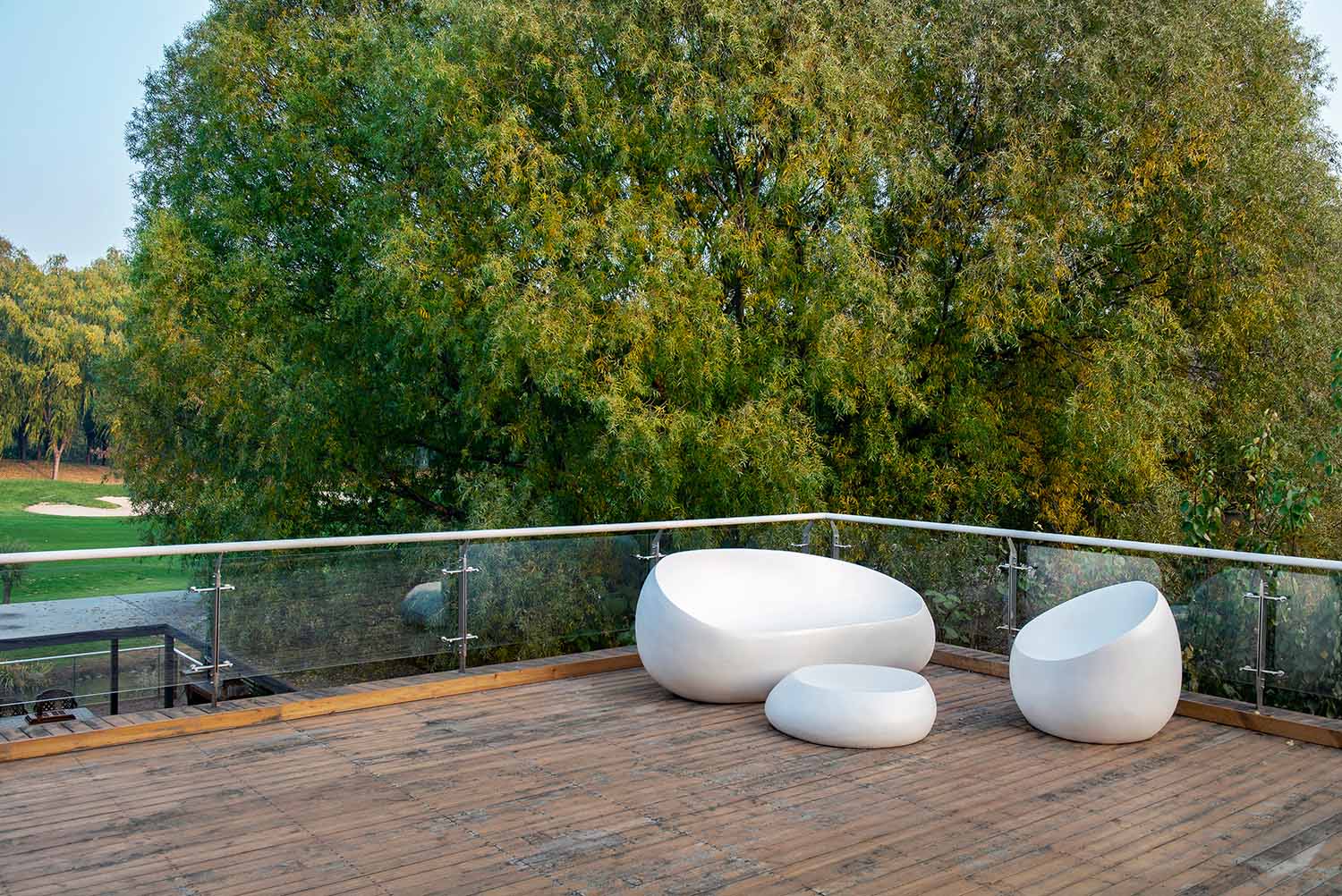
假日裏邀親友相聚,在院子裏或露台上讀書畫畫,內外美景相應成趣,置身其中,感受時間的流逝和生命最初的樣子。
During the holiday, invite friends to get together, read and draw in the yard or on the terrace. The beautiful scenery inside and outside will be corresponding. You can feel the passing of time and the original appearance of life.
人們被城市的鋼筋水泥裹挾,身心疲倦,逃離都市,尋找內心深處的桃花源是我們的理想,但田園生活不隻有鄉村的表達,我們既要連接世俗,又需要把它提高到精神層麵,最終通往自己心中的理想國。
People are bound by the steel and cement of the city, tired in body and mind, hoping to flee from the city, looking for the xanadu in the heart is our ideal, but the rural life is not only the expression of the countryside, we should not only connect the secular, but also improve it to the spiritual level, and finally lead to the Utopia in our hearts.
好的建築不隻是居住的機器,好的空間必須要有精神性,才能使人感動。
A good building is not just a living machine. A good space must be spiritual to move people.
∇ 平麵圖
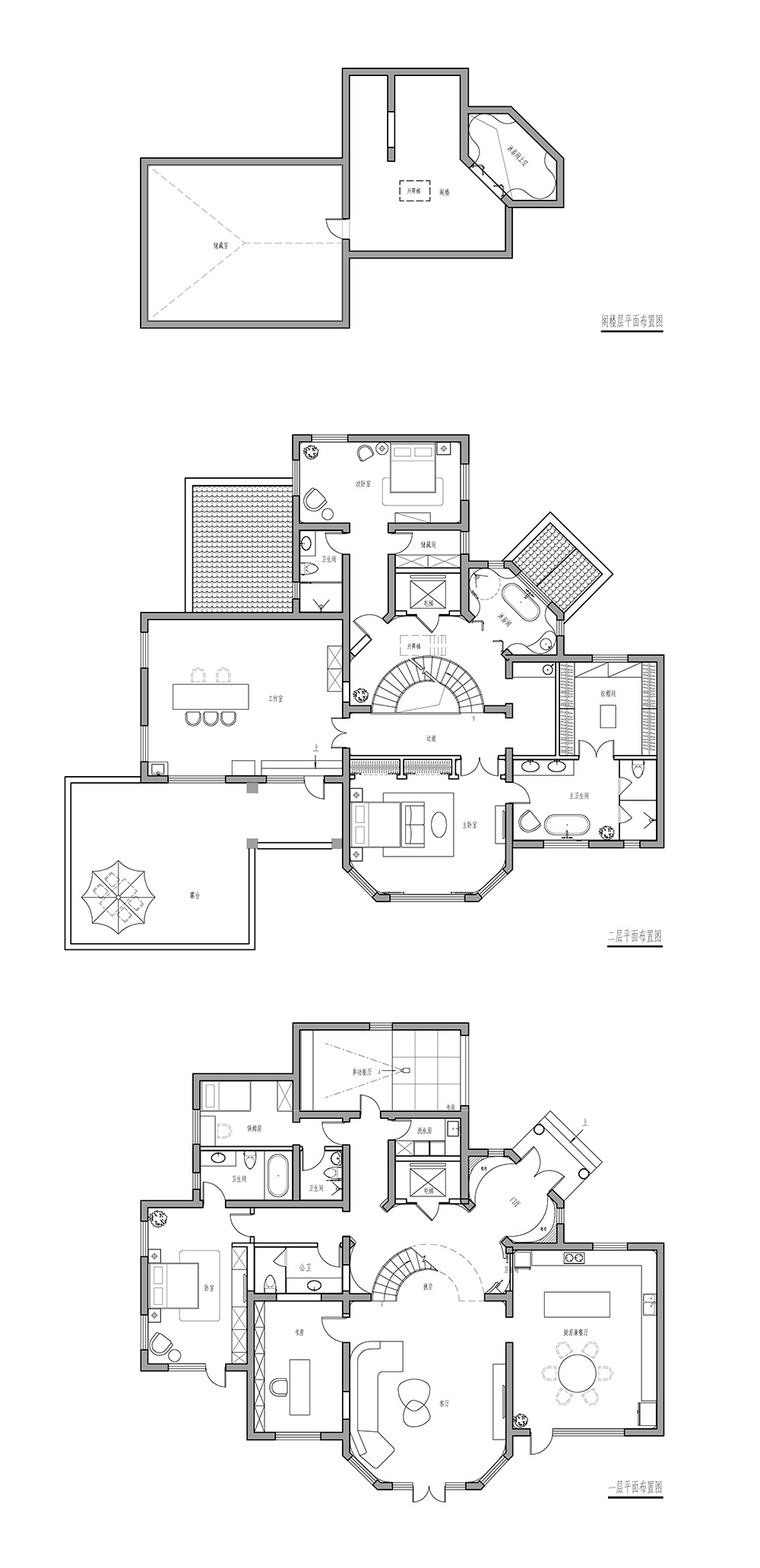
項目信息
項目位置:中國.涿州
項目類型:度假別墅
項目麵積:532㎡
項目時間:2017.12 – 2019.05
設 計 師:程暉
攝 影:CHOCK
設計機構:唯木空間設計
主要材料:水泥、乳膠漆、鋼板、玻璃、樹脂漆
Project location: Zhuozhou, China
Project type: holiday villa
Project area: 532 ㎡
Project time: 2017.12-2019.05
Designer: Cheng Hui
Photographer: CHOCK
Design agency: WM space design
Main materials: cement, latex paint, steel plate, glass, resin paint



