全球設計風向感謝來自 CCDI悉地國際北京室內設計中心 的改造空間/民宿項目案例分享:
項目前身為京郊一處家具廠房,在疏散非首都功能的大背景下、被廢棄荒置多年,因無人使用堆滿了車床雜物。近年由於受到鄉村振興的推動影響,經與多方協商,在不改變原有建築外圍形態條件下,改造為精品民宿。
The predecessor of the project was a furniture factory in the suburbs of Beijing. Under the background of evacuation of non-capital functions, it was abandoned for many years and piled up with lathes because of no one used. In recent years, due to the promotion of rural revitalization, it has been transformed into a boutique hotel without changing the outer shape of the original building after consultation with many parties.
∇ 廠倉改造前現場 The renovation site
∇ 改造前後對比 Retrofit comparison
在被置換的功能概念上,我們希望這次廢棄廠房的改造行動,伴隨著帝都城郊鄉村功能轉換,為鄉村廢棄村產轉型提供一個樣本參考。
In terms of the functional concept to be replaced, we hope that the transformation of abandoned factory buildings will be accompanied by the transformation of suburban and rural functions, and provide a sample reference for the transformation of abandoned rural properties.
01 #銘記 REMEMBER
保留屋麵和建築輪廓 Preserve roof and building outline
原廠房位於後白虎澗村村西,緊鄰燕山餘脈山腳,從院外可見頭頂映入眼簾的白石蒼林,從院子裏直接看到山、是身在城市核心難以企及的風景。
The original factory building is located in the west of Houbaihujian Village, close to the foot of Yanshan Mountain. You can see the white stone and green forest from the courtyard,and this is an unattainable scenery in the city .
∇ 周邊環境 Surroundings
廠房作為村西的一小片集群,本身由幾所獨立車間組成,且村產與民居緊鄰,經過數十年的包圍,廠房周邊已無罅隙,由於西側緊鄰運輸鐵路護坡,現場退無可退,幾乎被包圍成了一處秘密“基地”。
As a small cluster in the west of the village, the factoer consists of several independent workshops and close to the residential buildings. After decades of siege, there are no gaps around the factory building. Since the west side is adjacent to the transportation railway slope, the site cannot be retreated, and it has almost become a secret “base”.
在周邊對廠房的擠壓之下,建築紅線和邊界成為了不可改變的既定事實,改造思路因外殼無法變動、隻能專注於內核。設計原則借助原屋麵坡形和方向、來形成室內布局基礎,由“不可移動”的“外”,向“豐富可變”的“內”轉移設計重心。
Under the squeeze of the surroundings on the factory building, the red lines and boundaries of the building have become unalterable established facts. The transformation idea cannot be changed and can only focus on the inner core. The design principle uses the original roof slope and direction to form the basis of the interior layout, shifting the design focus from the immovable “outside” to the rich and variable “inside”.
因“廠”而變,因存儲豐盛成倉。“廠倉”之名始於此。
Change because of the “factory” and become a warehouse because of the abundance of storage. This is the meaning of the name “factory warehouse”.
02 #新生 REBIRTH
集中場景美學,放大空間故事 Focus on the aesthetics of the scene and enlarge the story of the space
在場景的初級概念中,我們將“scenescapes”概括為劇場視角下人在空間中特定的活動展現。而隨著中國城市多元化的背景語境發展,新芝加哥學派稱“場景”為一個地方的整體文化風格或美學特征,並伴隨消費背景賦予城市生活以意義、體驗和情感共鳴。
In the primary concept of scenes, we summarized “scenescapes” as the display of people’s specific activities in space from the perspective of theater. With the diversified development of Chinese cities, the New Chicago School refers to the “scene” as the overall cultural style or aesthetic characteristics of a place, and it gives meaning, experience and emotional resonance to urban life along with the consumption background.
∇ 廠倉民宿空間的場景層級,由人的行為起始空間序列 The scene level of the factory warehouse space starts with the spatial sequence of human behavior
由場景定義功能出發,我們希望在情景中組合出以下體驗,在非局限於居住的空間中,放大民宿在廠倉內核空間的多麵性,繼而完成場景美學在空間改造中的社會意義。
Starting from the function of scene definition, we hope to enlarge the multi-faceted nature of the core space of the B&B in the factory warehouse in a space that is not confined to living, and then complete the social significance of scene aesthetics in space transformation.
∇ 場景集合—“scenescapes” Scene Collection—scenescapes”
內核的裂變、功能的疊加 Core fission, superposition of functions
秉持內核延續的原則, 我們保留了建築空間本身的形式,但考慮到人在空間中的行為適應,空曠的廠房被劃分出公共客廳、娛樂、居住等區域,以功能升級區分煥新。
Adhering to the principle of continuity of the core, we retain the form of the building space, but taking into account the behavior adaptation of people in the space, the empty factory buildings are divided into public living rooms, leisure areas, bedrooms and other areas, which are renewed by functional upgrades.
∇ 屋麵—原空間—分隔後空間形態 Roof—original space—space form after separation
原廠房空間在斜麵坡最高點近7米,高點給予了發揮改造的充分自由,而斜屋麵也帶來空間的浪費。
The original factory space is nearly 7 meters at the highest point of the inclined slope, and the height of the space gives full freedom of transformation. Meanwhile, the inclined roof also caused a waste of space.
因舊建築的東西方向為斜坡屋頂構造,我們結合舊建築本身的屋頂朝向,進行房間類型的設計,將不同空間設計成不同適應風格,又按照不同的空間高度將其劃分loft與平層兩種房間形式,最終組合出如下圖空間:1間門廊+公共客廳、2間北側大LOFT、2間南側小LOFT、1間西側坡屋麵平層、1間公衛+娛樂房間。
Because the east-west direction of the old building is a sloped roof structure, we combined the roof orientation of the old building to design different spaces into different styles, and dividing them into loft and flat rooms according to different space heights, finally combined into the following space: 1 porch + public living room, 2 large LOFTs on the north side, 2 small LOFTs on the south side, 1 flat roof on the west side, and 1 public bathroom + entertainment room.
∇ 各空間拆解後的主構成層級 The main composition level after dismantling each space
整個民宿經門廊進入,在客廳和兩間大loft占據了主廠房規劃條件下,客廳做了下沉空間,多功能圍榻,並拆除原封堵三角窗,引入南向自然光線。
The entire factory warehouse enters through the porch. Under the planning conditions that the living room and two large lofts occupy the main factory building, the living room has a sunken space and a multi-functional couch, and the original blocked triangular windows are removed to introduce natural light from the outside.
∇ 入戶門廊 Entrance porch
∇ 客廳全景 The living room
北側兩間大LOFT利用層高優勢增加夾層,並與客廳連接位置設置露台,與露台對望的牆麵增加了書架山牆,充分利用了原高作為主題功能,增加人在空間內的互動,豐富活動場景的可能性。
The two large lofts on the north side take advantage of the height of the space to increase the mezzanine, and set up a terrace in the connecting position with the living room. The wall facing the terrace is added with a bookcase gable, which makes full use of the original height as the theme function and increases the interaction of people in the space to enrich the possibility of event scenes.
∇ 北側夾層露台 Mezzanine terrace on the north side
∇ 南側書牆 Book wall on the south side
而為了創造更好的體驗環境,設計師設置了多種形式的照明設計,在空間頂部、中部、低空區域均設置隱藏燈帶、點狀光線、射燈等,使客廳空間在晝與夜兩種環境氛圍中,都能有不同光環境感受。
In order to create a better experience environment, the designer set up hidden light strips, spot lights, spotlights and various lighting designs at the top, middle and low-altitude areas of the space, so that the living room space can give people a different feeling of light in both day and night environments.
客廳北側兩間大LOFT經客廳露台連接,受到日出東西的光照影響,分別歸於明暗的兩種不同主題演繹。東側LOFT利用日光將純白貫徹到底,西側LOFT則成為雨林元素與泡池的融合。
The two large lofts on the north side are connected by the living room terrace, and are affected by the sunrise light to interpret two different themes of light and dark. The east side LOFT uses daylight to carry pure white into the space design, and the west side LOFT becomes a fusion of rainforest elements and bubble pools.
∇ 北側大 LOFT-01-暗環境中雨林和泡池元素 LOFT-01 on the north side-rainforest-bubble pool elements in dark environment
∇ 北側大 LOFT-02-利用東向日光凸顯白色主元素 LOFT-02 on the north side- uses eastward daylight to highlight the white elements
為了規避斜屋麵帶來的限製,客廳南側兩處小LOFT根據限高優化開洞,房間居住核心放棄“層”的概念,作為“巢”直接上移,因小而弱化日常功能,將必要功能和空間組件結合。
In order to avoid the restriction brought by the sloping roof, the two small LOFTs on the south side of the living room optimize the space according to the height limit. The residential core of the room abandons the concept of “layer” and moves directly upward as a “nest”, weakening the daily functions due to its small size, and combining necessary functions with spatial components.
∇ 南側小 LOFT-01-輕工業風格 LOFT-01 on the south side-light industrial style
∇ 南側小 LOFT-02-原木盒子 LOFT-02 on the south side-native style
最西側的聯排廠房,由於空間本身平層層高,該房間原為木工家具廠的噴漆車間。客廳與其連接位置是廠房的玻璃走廊,在改造過程中予以保留,用於光線在西側的傾斜揮灑。
The westernmost townhouse was originally the painting workshop of a woodworking furniture factory. The living room and its connecting place are the glass corridors of the factory building, which were preserved during the renovation process and used to sway light on the west side.
∇ 玻璃磚的質感與傾瀉而下的陽光形成通透的入口關係 The texture of the glass brick forms a transparent entrance relationship with the pouring sunlight
彌補了西側自然光缺失的缺陷 It makes up for the lack of natural light on the west side
∇ 西側平層客房入口 Entrance of flat-floor room on the west
在其空間結構上,設計師保留了建築本身的木梁框架,將外部排氣井改造成綠植窗井,遮蔽了西部鐵道嘈雜的環境,保證通風換氣。
In terms of its spatial structure, the designer retained the original wooden beam frame of the building, and transformed the external exhaust well into a green window well, shielding the noisy environment of the western railway and ensuring ventilation.
進入房間內,西牆整體為日落時刻的采光牆,開窗與關窗之間,虛虛實實,真真假假,形成一種空間的互動體驗。
Entering the room, the west wall is a lighting wall at sunset, and the light between the open and closed windows is virtual and solid, forming a spatial interactive experience.
∇ 綠意滲透的開合“窗井”-為原廠房排氣井 The “window well” permeated by greenery-is the original factory exhaust well
設計師除卻空間本身的構造,更強調“光”的運用,當光在空間中達到某種平衡,空間也在一定程度被創造了另一種舒適感。因此屋麵的形態即使沒有被改變,但是通過內部功能的調整找到了某種平衡。
In addition to the structure of the space itself, the designer puts more emphasis on the use of “light”. When light reaches a certain balance in the space, the space also creates another sense of comfort to a certain extent. Therefore, even if the shape of the roof has not been changed, a certain balance has been found through the adjustment of internal functions.
縱觀廠倉,光一直在空間中扮演了特殊角色,圍繞客廳的三個居住區域有了不同高度的呈現。在白天,自然光線又可以通過南北朝向的斜坡屋頂、穿過與客廳銜接的玻璃廊道,照進客廳,使客廳整個空間在白天都可接收到自然光線。
Throughout the warehouse, light has always played a special role in the space, and the three living areas surrounding the living room are presented at different heights. In the daytime, natural light can pass through the sloping roof through the glass corridor connecting with the living room, and shine into the living room, so that the entire space of the living room can receive natural light during the day.
04 #延續 EXTEND
材質作為元素介入成為每個空間的主題 Material intervention as an element becomes the theme of each space
北方民居代表材質“紅磚”作為廠倉的主要元素,延續了原廠房豁達肌理感,客廳和公共門廊,都是以此為材質基礎延續感官。
The representative material of northern dwellings, “red brick”, as the main element of the factory warehouse, continues the open-minded texture of the original factory building. The living room and public porch are based on this material to continue the senses.
根據各個空間的主題,設計師對材質有所摘取,以主材顏色搭配主題功能,去裝飾化,明確了各個空間代表性材質、以此作為房間的代表語彙。
According to the theme of each space, the designer picks up the materials and uses the main material color to match the theme function, de-decorates, and clarifies the representative materials of each space as the representative vocabulary of the room.
∇ 材質語言即空間主題 Use material language as the space theme
作為後院民宿產品的再一次迭代更新,廠倉遵循造利舊原則,延續了建築自有時代記憶,保留了空間屋麵與分隔形式。
As another iterative update of the backyard homestay products, the factory warehouse follows the principle of making good use of the old, continues the building’s own era memory, and retains the space roof and partition form.
改造原則力求在限製條件中表達設計張力,從在地環境中提取適用元素進行設計,並在此之上延伸,結合文化、藝術、人文等多維角度,詮釋了在城市更新、鄉建發展的背景下、老舊廠房建築轉換新生的社會價值。
The transformation principle strives to express the design tension in the restricted conditions, extracts applicable elements from the local environment for design, and extends on top of it, combining culture, art, humanities and other multi-dimensional perspectives to interprets the social value of the transformation of old factory buildings under the background of urban renewal and rural development.
項目信息
項目名稱:廠倉民宿改造
設計單位:CCDI悉地國際北京室內設計中心
公司網站:www.ccdi.com.cn
聯係郵箱:GWdesign@yeah.net
項目設計 & 完成年份:2019.12—2020.08
主創及設計團隊 主創:李秩宇設計團隊:王驍夏、曾薈凡、張瑩、李霞、李田田、龔磊、祁長亮
酒管團隊:後院驛站精品民宿
項目地址:北京市/昌平區
建築麵積:380㎡
攝影版權:魯飛、任恩彬
主要用材&品牌 主要用材: 紅磚、原木飾麵、綠色馬賽克、複古拚花瓷磚、編織地毯、石塑地板、哈比特板品牌:Gabriel布藝,維孚編織地毯,普隆石塑地板,聖戈班哈比特板
設計撰文:王驍夏
Project name:Factory warehouse renovation
Designed by CCDI Beijing Interior Design Center
Website:www.ccdi.com.cn
Contact e-mail:GWdesign@yeah.net
Design year & Completion Year:2019.12—2020.08
Leader designer & Team Leader designer: Li ZhiyuTeam: Wang Xiaoxia, Zeng Huifan, Zhang Ying,Li Xia, Li Tiantian, Gong Lei,and Qi Changliang.
Hotel Backyard Inn Boutique B&B
Project location:Beijing / Changping district
Gross Built Area (square meters):380㎡
Photo credits:Lu Fei,Ren Enbin
Brands / Products used in the project Materials: red bricks, log veneers, green mosaics, retro mosaic tiles, woven carpets, stone plastic floors, Habit boardsBrands : Gabriel,Wayflor,PuLong,,Saint-Gobain
Editor:Wang Xiaoxia


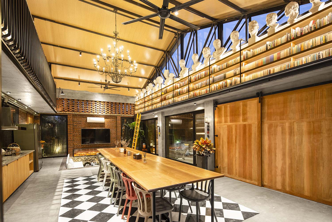
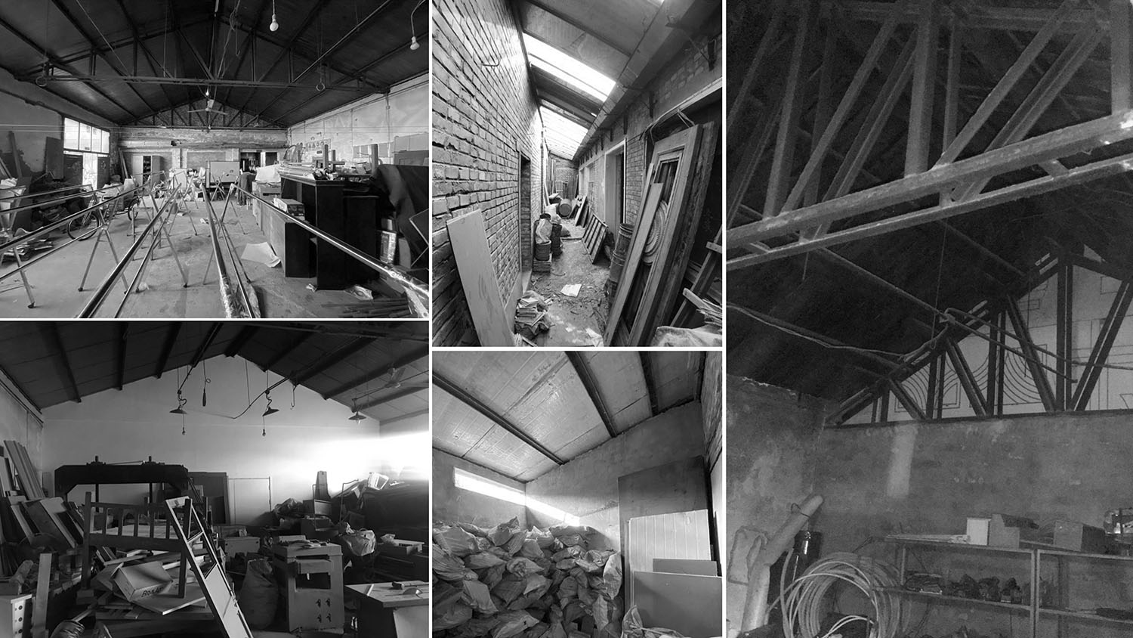
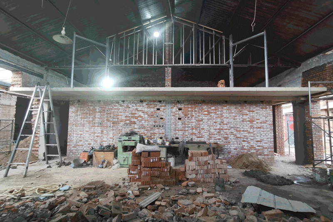
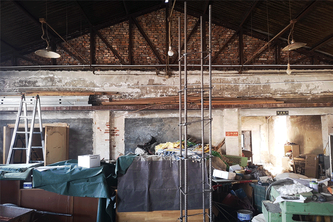
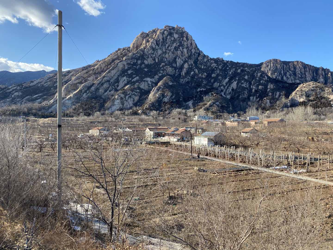
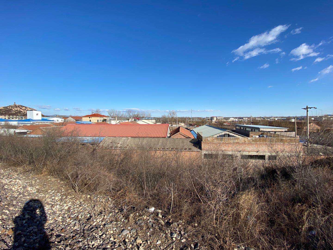
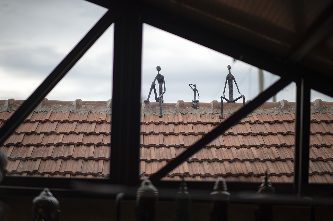
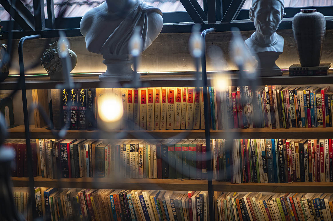
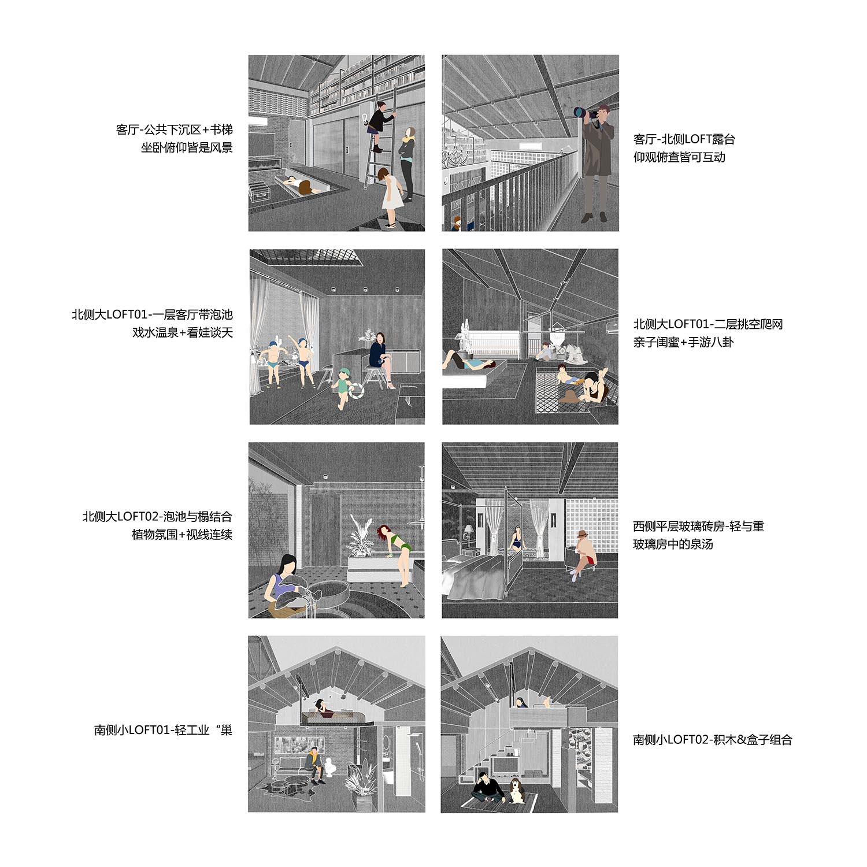
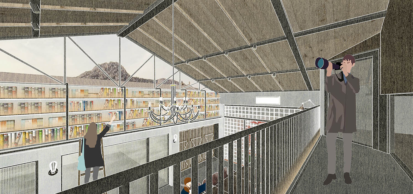
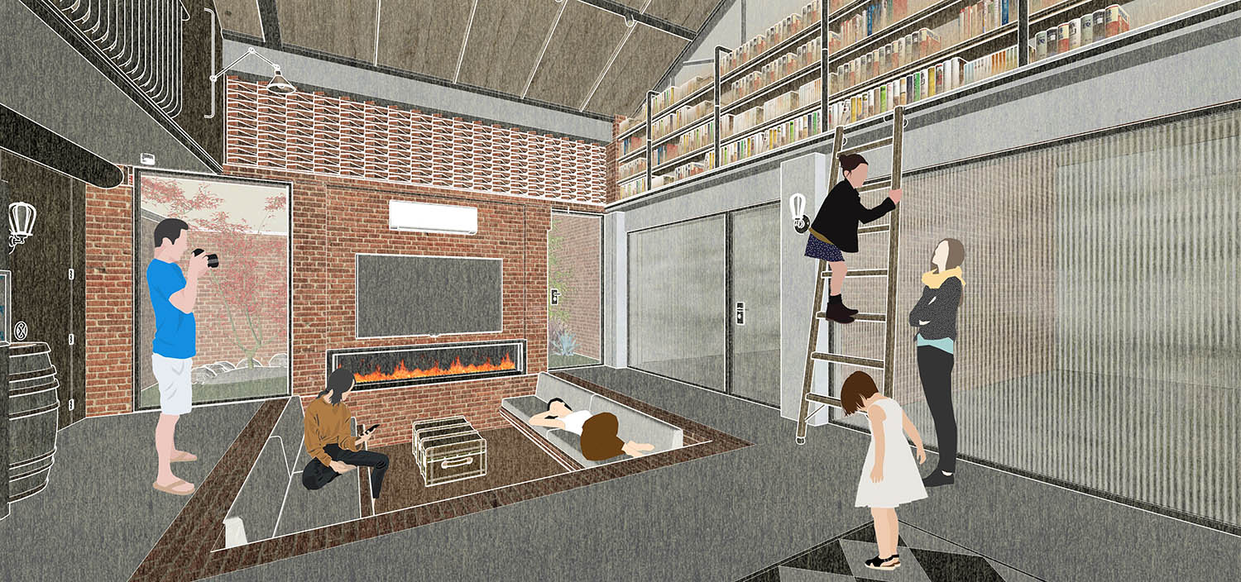
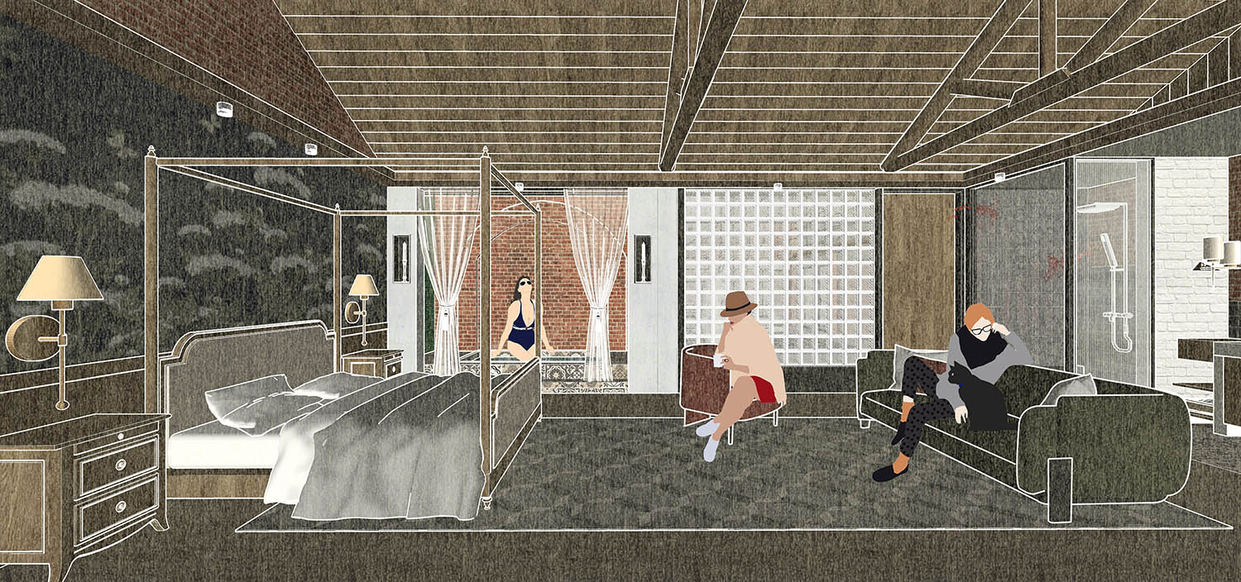
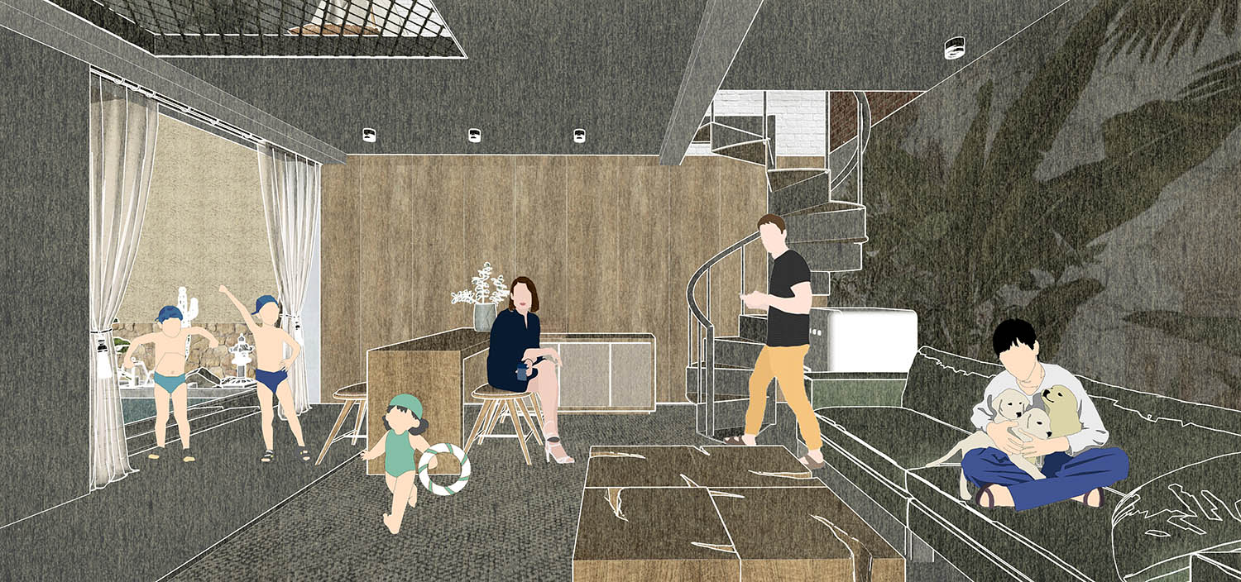
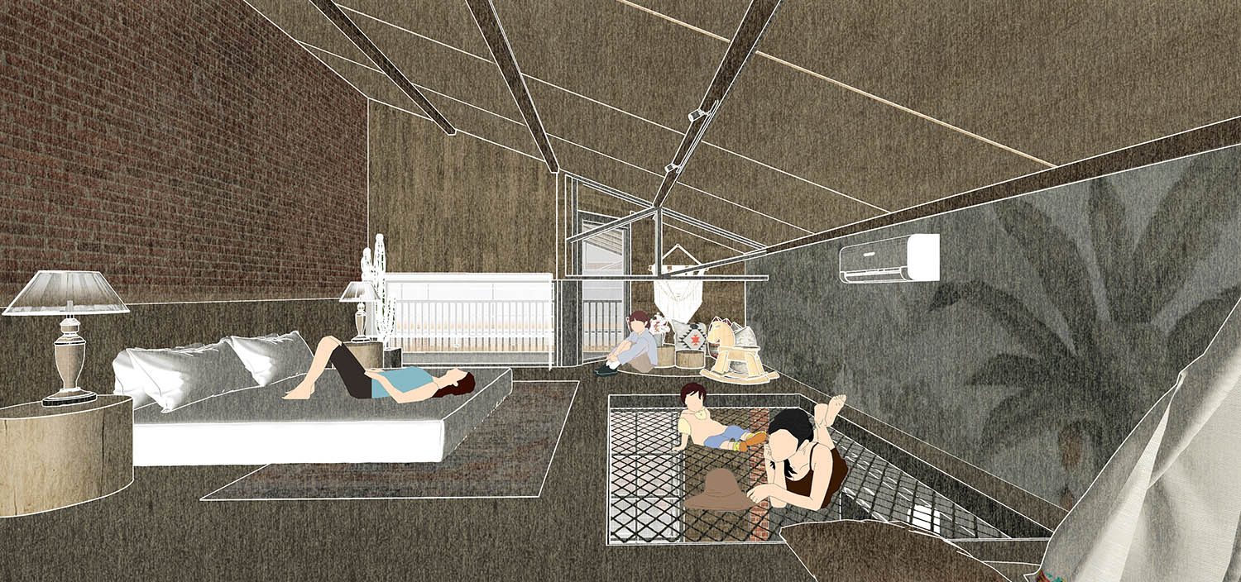
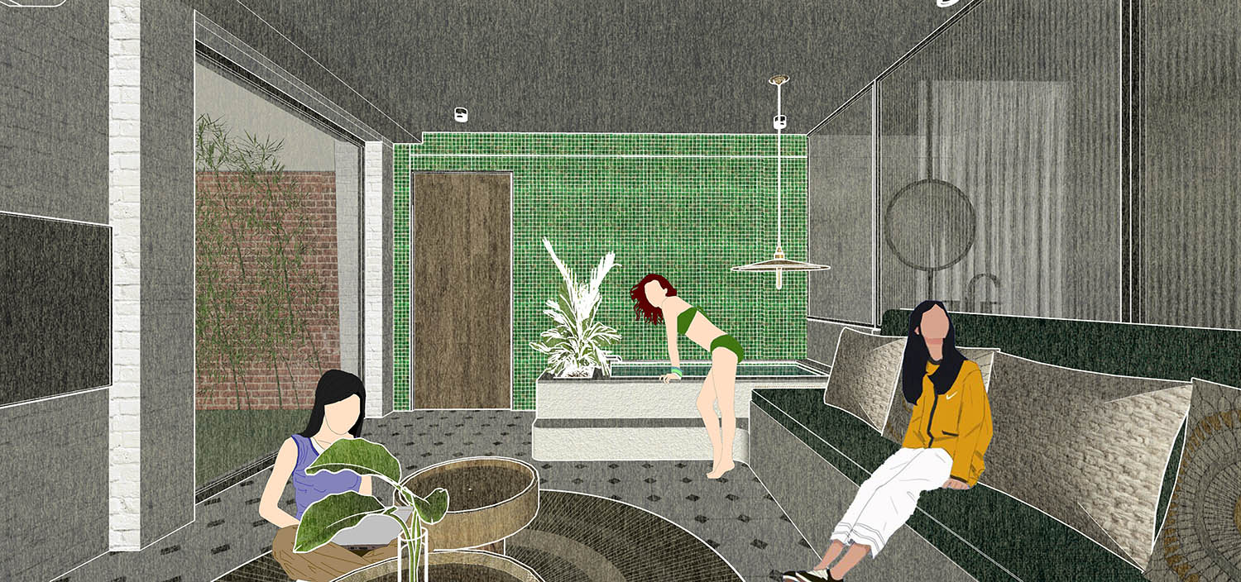
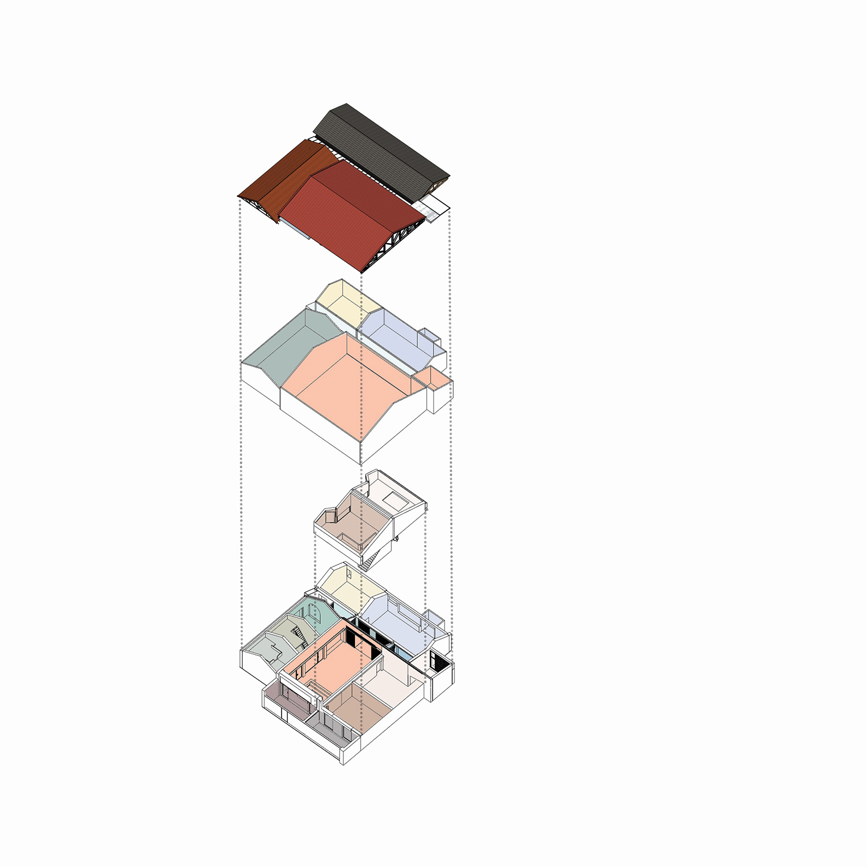
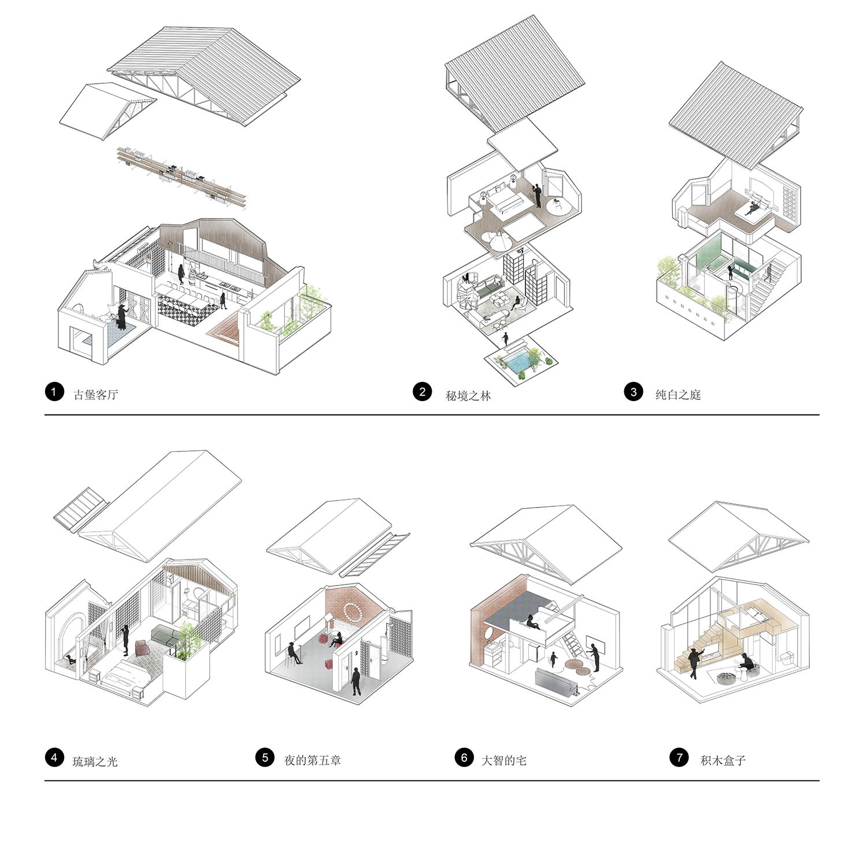
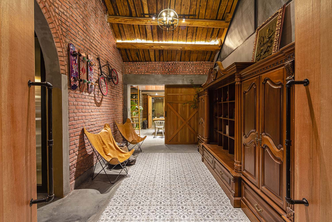
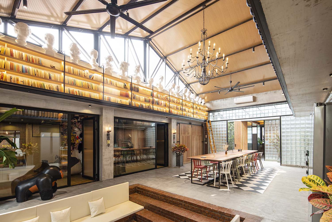
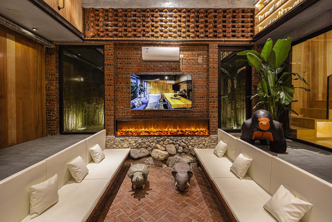
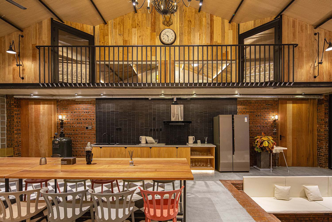
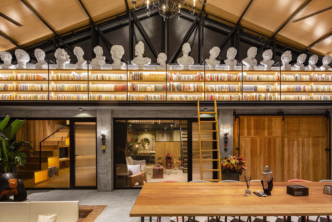
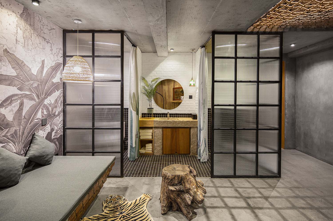
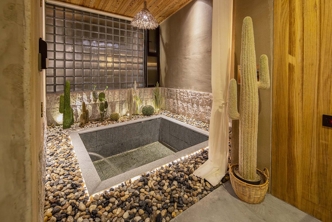
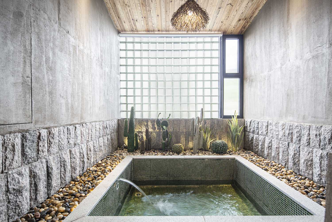
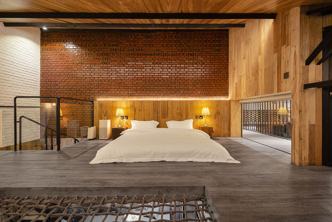
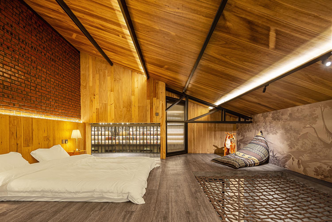
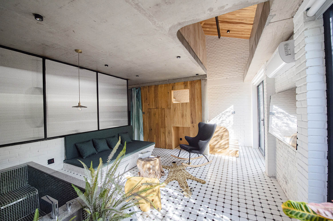
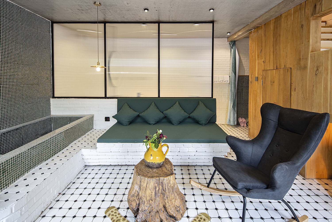
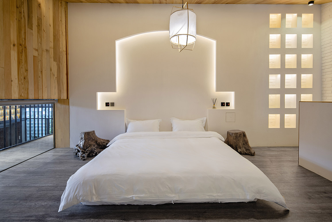
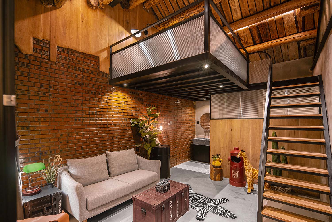
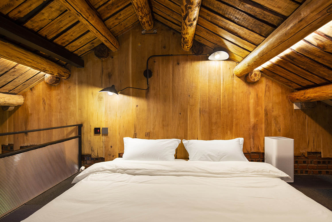
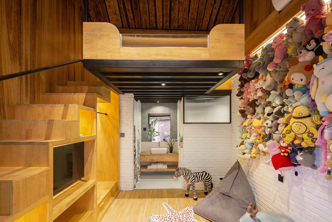
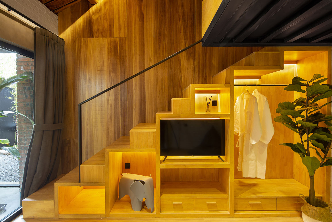
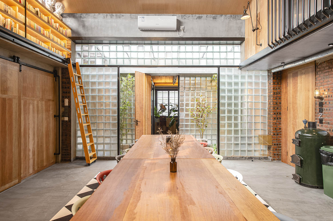
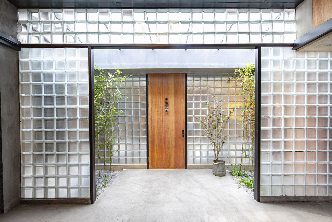
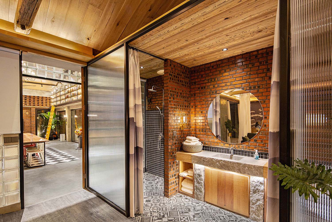
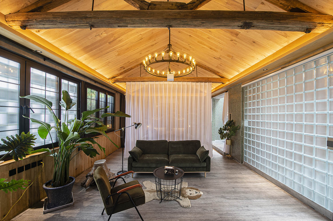
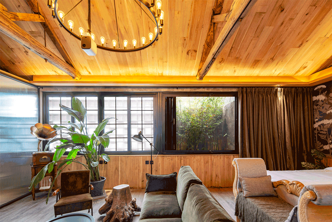
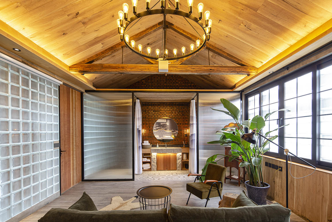
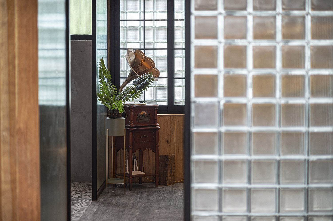
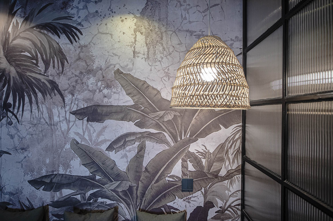
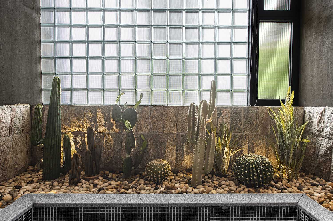
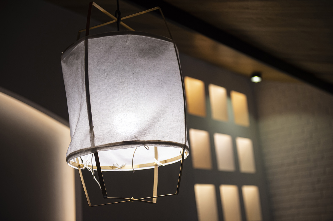
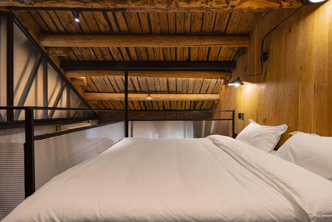
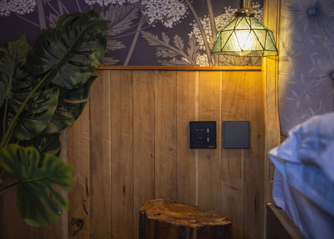
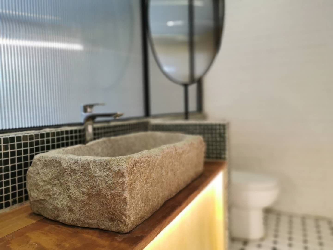

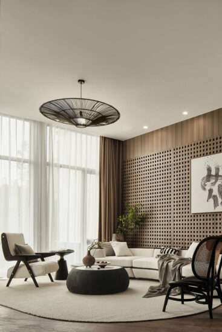

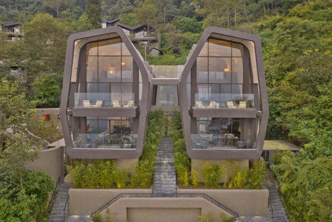
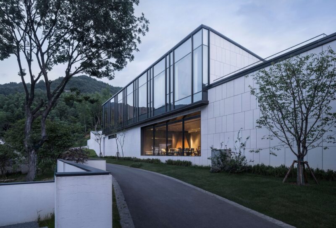
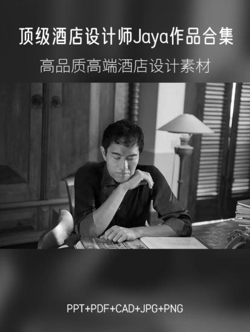
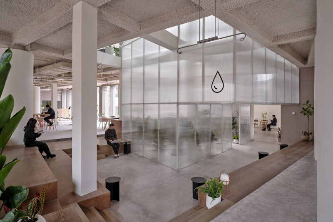


評論(1)
玻璃隔斷隔音應該比實牆差一點