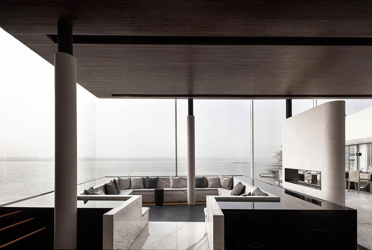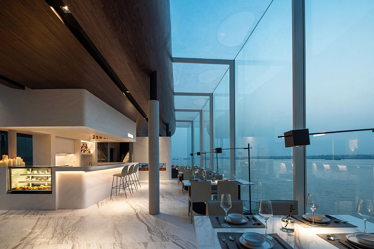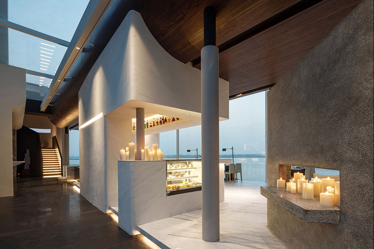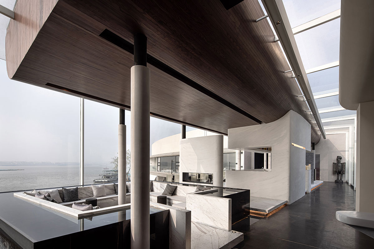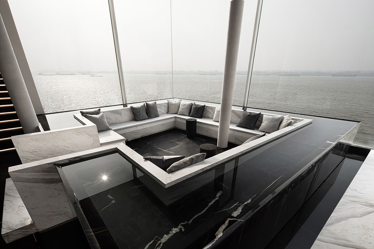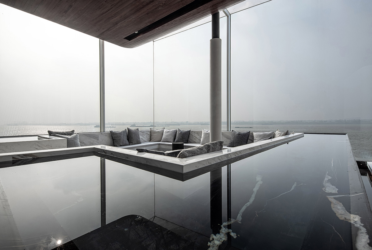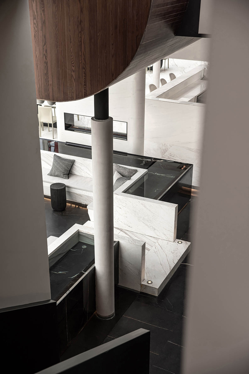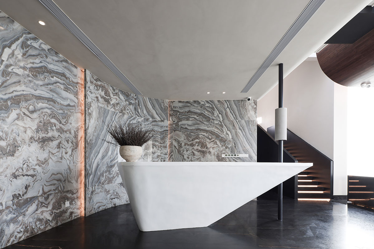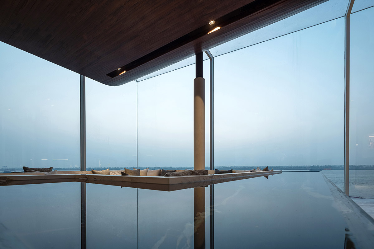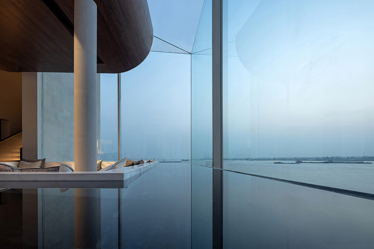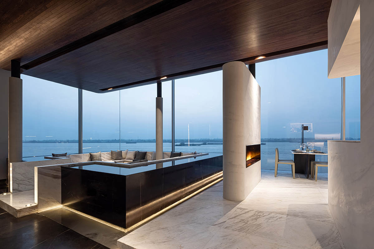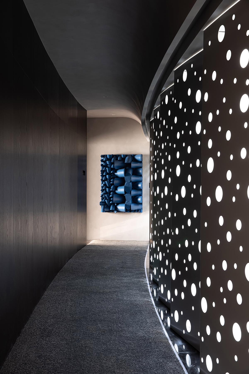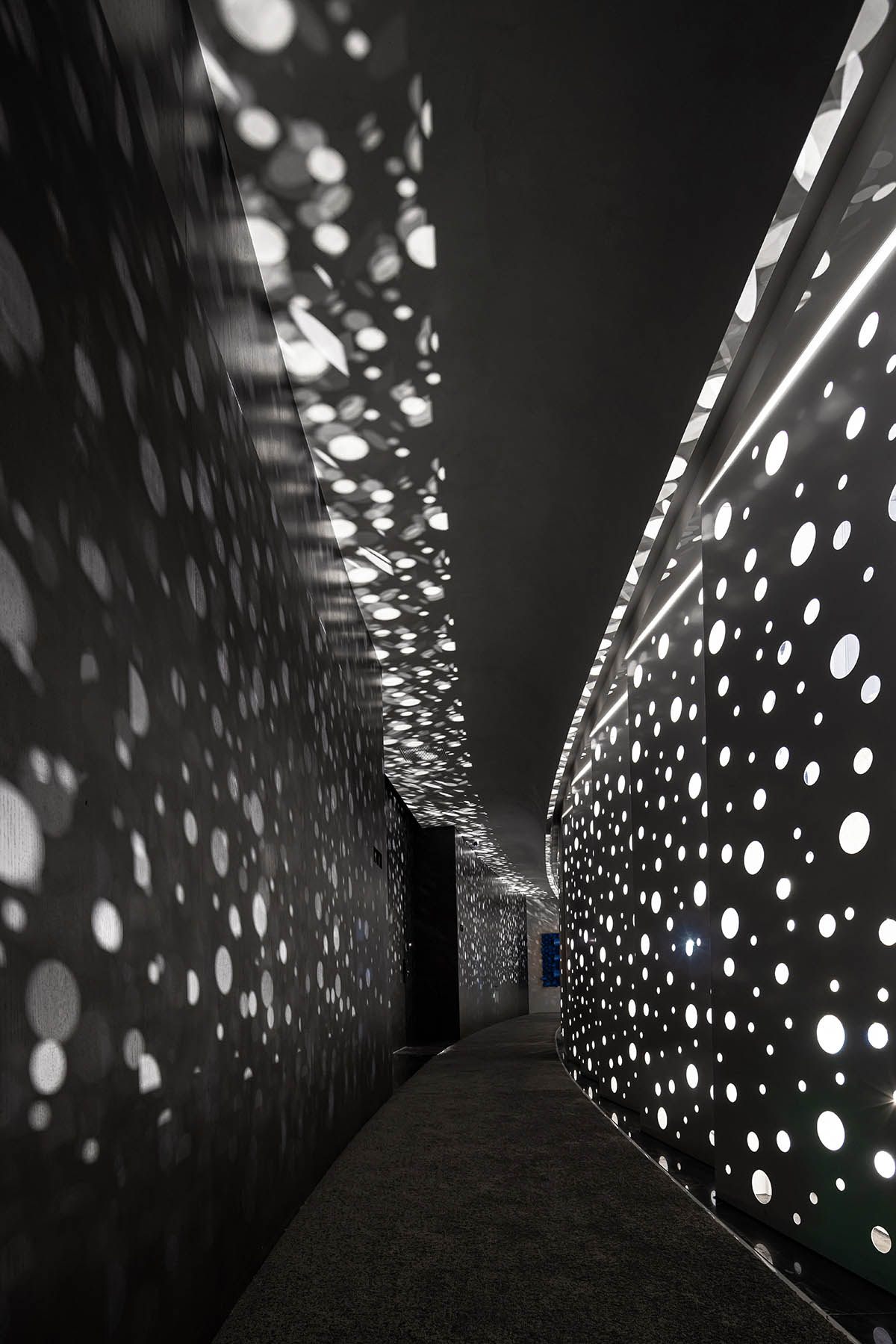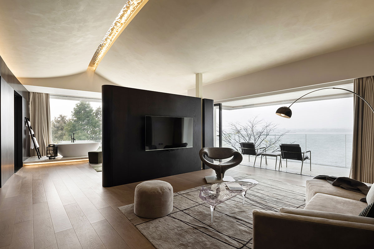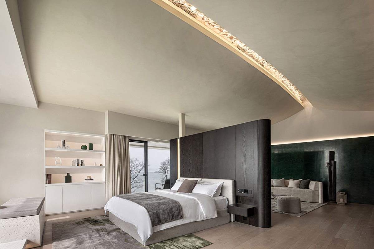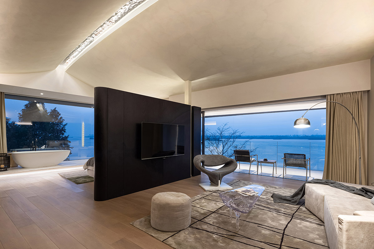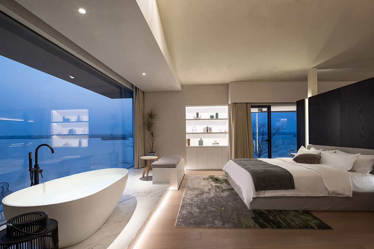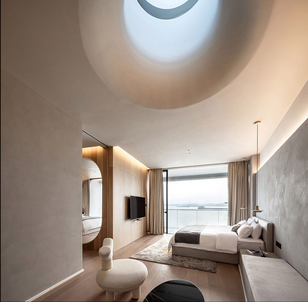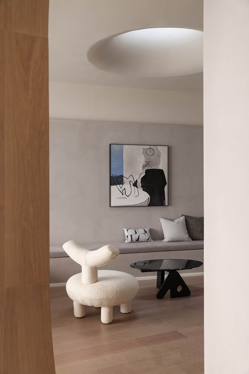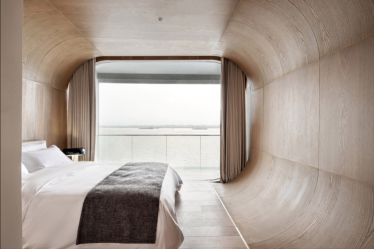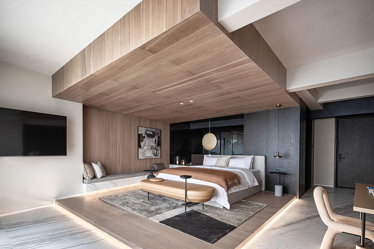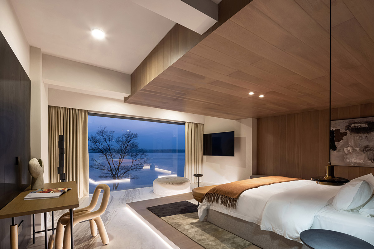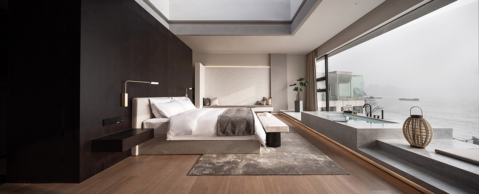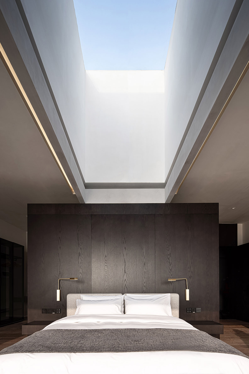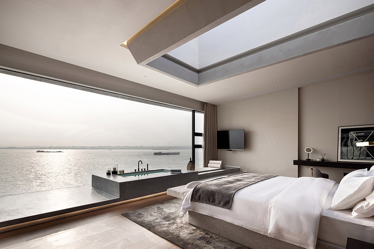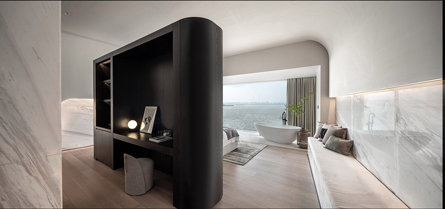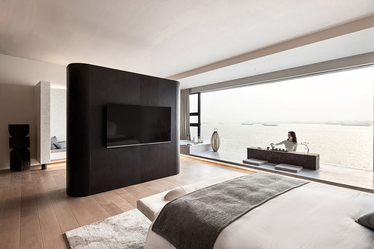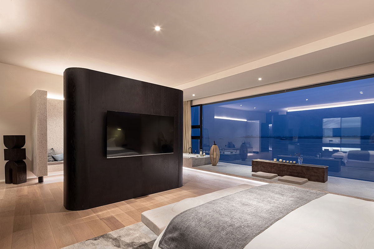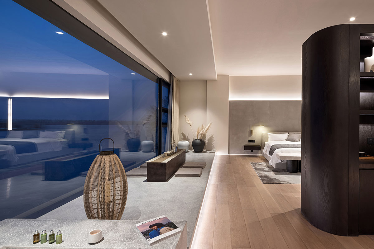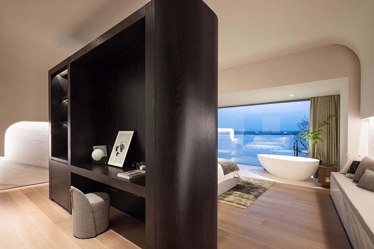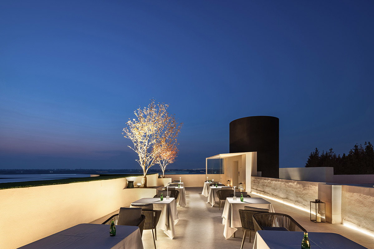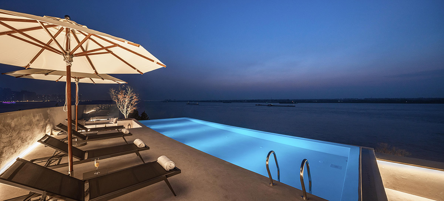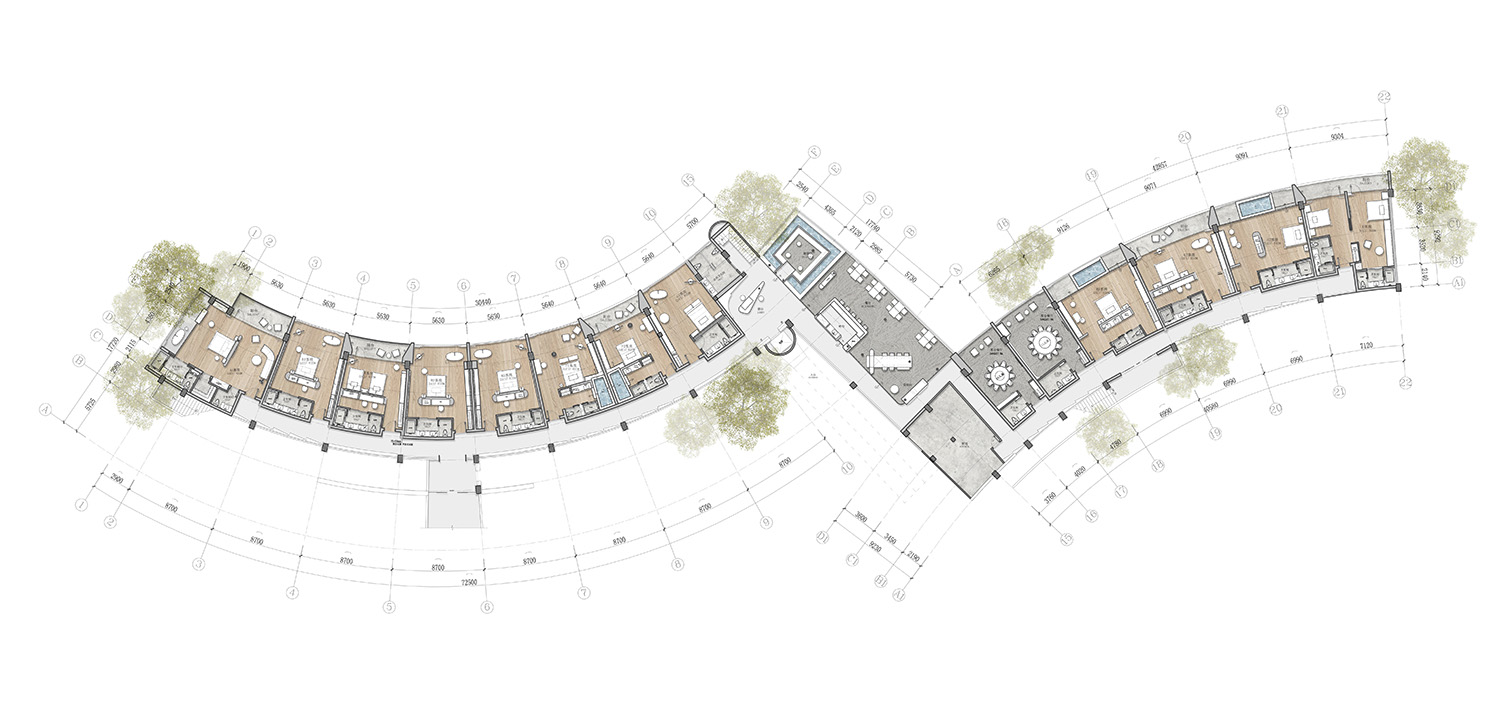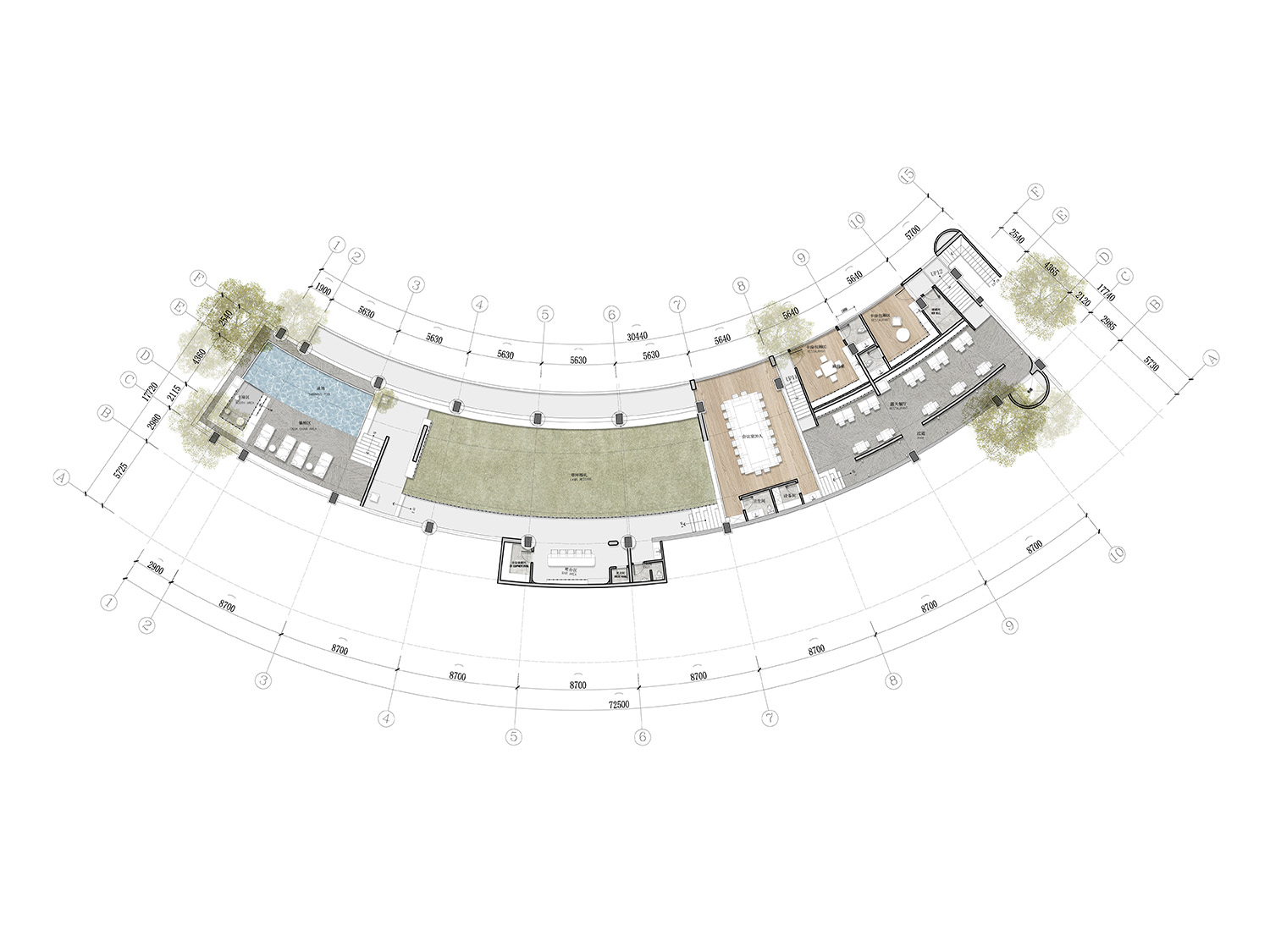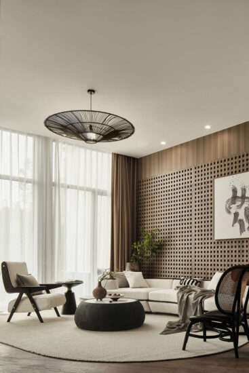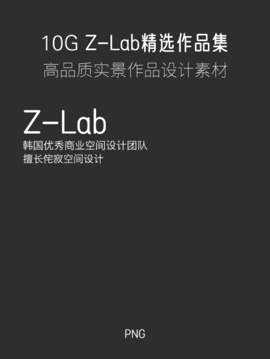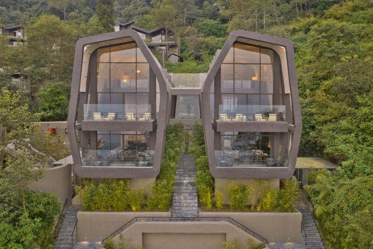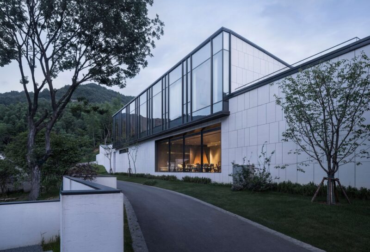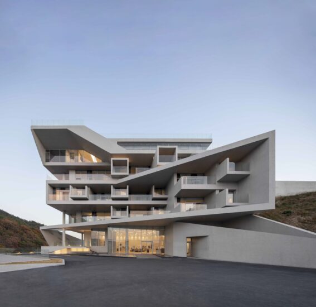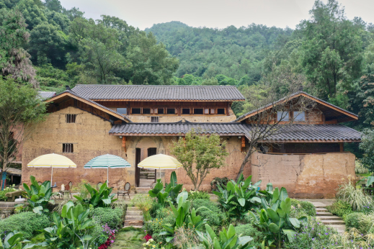全球設計風向感謝來自 杭州時上建築空間設計事務所 的藝術酒店項目案例分享:
以停泊在長江邊遊輪為主題的樂享空間
CHANGJIANG RIVER
” 緣起長江 “
泊樂藝術酒店位於蕪湖市長江流域的江灣處,這裏能夠一覽長江的無限風光。蕪湖市猶如一顆璀璨的明珠,鑲嵌在皖江與青弋江的交彙口。
Bole Art Hotel is located in the river bay of the Yangtze River in Wuhu City, where you can see the infinite scenery of the Yangtze River. Wuhu City is like a shining pearl inlaid at the intersection of Wanjiang and Qingyijiang.
酒店取名為“泊樂”,寓意著酒店猶如停泊在長江邊的一艘郵輪,樂山樂水樂長江,樂享生活趣味。設計師沈墨與陶建浦結合長江之水、碼頭、集裝箱、帆船等概念融入空間的設計中。
The hotel is named “Bole”, which means that the hotel is like a cruise ship anchored on the Yangtze River. Designers Shen Mo and Tao Jianpu combined concepts such as the water of the Yangtze River, docks, containers, and sailboats into the space design.
原始的建築為弧形走向,用玻璃建造出一個個透明的“盒子”,每個空間都得以觀賞到長江景觀。酒店占地2000平方米,規劃出了十二間客房、餐廳、派對區、露天無邊泳池、公共休息區等區域。
The original building is arc-shaped, and transparent “boxes” are constructed of glass. Every space can enjoy the view of the Yangtze River. The hotel covers an area of 2,000 square meters, and has planned 12 guest rooms, restaurants, party areas, open-air infinity swimming pools, public rest areas and other areas.
在兩幢建築物的交接處,作為公共休息區域,有著餐廳、酒吧前台以及下沉式卡座,透過落地玻璃,空間豁然開朗,至此,建築仿佛消失,空間與環境中產生種種微妙的聯係。
At the junction of the two buildings, as a public rest area, there is a restaurant, a bar front desk and a sunken deck. Through the floor-to-ceiling glass, the space suddenly opens up. At this point, the building seems to disappear, and there are subtle connections between the space and the environment.
整片公共區域的頂部是一片木質的造型,提取遊輪船底的弧形塊麵並用桅杆做支撐柱,充滿驚喜與亮點。設計師希望客人坐在窗邊欣賞遠處的江景時,能夠感受到置身於郵輪中的體驗。
The top of the entire public area is a piece of wood. The curved block surface of the bottom of the cruise ship is extracted and the mast is used as the support column, full of surprises and highlights. The designer hopes that guests can feel the experience of being in a cruise ship while sitting by the window and enjoying the river view in the distance.
設計師為空間不斷注入新鮮感,在下沉會客廳周圍築起一片水池景觀,望向遠處,水麵無限延伸出空間外,與江水融為一體。
The designer continuously injects freshness into the space, and builds a pool landscape around the Sunken living room living room. Looking into the distance, the water surface extends out of the space infinitely and merges with the river water.
LIGHT & SHADOW
” 光影空間 “
一條弧形走道貫穿著兩邊的客房,為了讓建築獨立,采用一片開出圓孔的金屬板與周圍環境相隔,光從圓孔中穿出,斑點如波光粼粼的水麵般映照在牆麵上,穿梭在光影中,如夢似幻。
An arc-shaped walkway runs through the guest rooms on both sides. In order to make the building independent, a metal plate with a circular hole is used to separate it from the surrounding environment. Light penetrates through the circular hole and spots are reflected on the wall like sparkling water. , Shuttle in the light and shadow, like a dream and illusion.
BACK TO ESSENCE
” 回歸本質 “
泊樂藝術酒店的十二間客房均朝向江水,在自然景觀的環繞下,空間顯得更加獨特與觸動人心。
The 12 guest rooms of Bole Art Hotel are all facing the river. Surrounded by natural landscape, the space is more unique and touching.
西邊的套房有著客廳休息區,休閑書櫃以及spa區,素雅的配色與家具充滿著現代感與藝術感。
The suite on the west has a living room and lounge area, a casual bookcase and a spa area. The elegant colors and furniture are full of modern and artistic sense.
頂部提取帆船的弧形元素,讓空間充滿造型感,一條金屬肌理質感模擬著水麵的紋路,與遠處江景互相對話。
The arc elements of the sailing boat are extracted on the top to fill the space with a sense of shape. A metal texture imitates the texture of the water waves, and dialogue with the distant river scene.
長條形的天窗設計讓空間進一步接近自然,自然光灑滿整個空間,這樣的舒適感是無可取代的。
The elongated skylight design brings the space closer to nature, and natural light fills the entire space. This comfort is irreplaceable.
黑色盒子造型牆提取出集裝箱的概念,與原木色裝飾麵做對比,在純淨的色彩之間,暖色的燈光與家具賦予空間以溫暖與自在。
The black box shaped wall extracts the concept of the container and contrasts it with the original wood-colored decorative surface. Between the pure colors, warm lights and furniture give the space warmth and comfort.
在客房內設有茶空間,望著遠處江景,品位茶文化,傳統與現代相互碰撞。回歸酒店本質,能讓旅人靜下心來享受此刻的寧靜。
There is a tea space in the guest room, looking at the river view in the distance, taste tea culture, tradition and modernity collide. Returning to the essence of the hotel allows travelers to calm down and enjoy the tranquility of the moment.
親子房中,船艙中圓形的窗口成為了床的主要構造,圓形天窗映出藍色的天空,與人產生層層互動,空間變得妙趣橫生。
In the parent-child room, the circular window in the cabin becomes the main structure of the bed. The circular skylight reflects the blue sky, interacting with people layer by layer, and the space becomes interesting.
HAPPY&COMFORTABLE
” 愉悅自在 “
在頂層的露台中,從豪華遊輪甲板中的泳池汲取靈感,打造出一片無邊泳池與派對酒吧區,伴著晚風與落日觀賞著江邊的風景。
In the terrace on the top floor, inspired by the swimming pool on the deck of the luxury cruise ship, an infinity pool and party bar area are created, accompanied by the evening breeze and sunset to watch the riverside scenery.
項目名稱 | NAME
泊樂藝術酒店BOLE ART HOTEL
設計單位 | DESIGN
杭州時上建築空間設計事務所 ATDESIGN
設計內容 | DESIGN CONTENT
建築改造、室內設計、露台景觀
Architectural renovation, interior design, terrace view
主案設計 | CASE DESIGN
沈墨 、陶建浦 MO SHEN 、 JIANPU TAO
設計團隊 | DESIGN GROUP
張浥塵YICHEN ZHANG
軟裝設計 | COSTUME DESIGN
WEI DESIGN 翁維 WEI WEN
品牌設計 | BRAND DESIGN
SPIRITLAKE
施工團隊 | CONSTRUCTION
丁延龍 YANLONG DING
項目規模 | PROJECT SCALE
2000㎡
項目攝影 | PROJECT PHOTOGRAPHY
葉鬆 SONG YE
項目地址 | PROJECT ADDRESS
蕪湖 WUHU
完工時間 | COMPLETION TIME
2020/12
材料運用 | MATERIAL
藝術塗料、燈具 、乳膠漆 ART PAINT 彩工坊 \ LIGHT 三雄極光LATEX PAINT 立邦


