全球設計風向感謝來自 樸居設計研究室(PUJU) 的上海小戶型項目案例分享:
…就本質而言,與其說人在使用住宅
不如說住宅在使用人
當一個人住進一個沒有可能性的空間時
他的生活等於就被取消了
— 王 澍 《設計的開始》
從“兩室一廳”突圍
Break Through the “2-Bedroom Suite”
對於習慣了居無定所的年輕一代,在城市中擁有一處屬於自己的小小的家是一件令人欣喜的事情。可問題也隨之顯現 – 這個城市,一如它滲透到每個角落的成規和秩序,能提供的居住選擇是如此有限 – 當我們不得不住進高度產品化的“兩室一廳”,“三室一廳“…對於生活的想象也被壓縮進毫無生氣的分隔牆之中。
For the younger generation who are used to renting, to own a pad in the city is something to happy for. However, the question then came – as with a highly standardized society, there is not much alternatives for individualized living space. As we got no choice but move into the normalised product of living on the market such as “2-bedroom suite”, the expectation for a non-restricted life is compromised with the lifeless partition walls.
∇ 原始平麵圖
所以,當我們的業主 – 一位年輕的白領 – 找到我們,提出她對於不拘一格的藝術生活的向往時,我們看到了設計突圍的可能性。
Thus, when our client – a young and care-free white collar – came to us with the mind for a limitless and artistic life, we see the chance to make some break through.
∇ 原始結構動圖
如果成品化的空間已經構建出一種潛在的意識形態的束縛,那麼我們必須打破它;如果住宅的分類法已經形成了空間創新的壁壘,那麼我們必須破壞它。
If the normailised living space has become a invisible constraint on the free mind, we have to unchain it; if the taxonomy of living units have put up a wall against spatial innovation, we have to break it.
借由一個住宅我們要建立一種完全私人的、敏銳的生活經驗我們相信這更加接近“藝術生活”的本質
With the design of this project, we aim to build up a personalised and sincere life experience. We believe that will make it closer to the essence of an artistic life.
可居住的“美術館”
An Inhabitable Museum
設計始於剝離 – 將所有非承重隔牆拆除之後,這個60多平米的空間呈現出原真的本質。為保留這份原真,我們用最極簡的方式處理現有空間分隔。
The design starts with stripping off – as we stripped off all the non-structural elements, the 60-square-metre space began to shine with its authenticity. To keep that authenticity, we only use minimal material for the space and leave everything else open.
∇ 彩平動圖
設計增加的每一段矮牆,簾子,櫃體,桌麵則各自賦予戲劇化的特質,參考藝術家在美術館中陳列的藝術品,這些元素在功能之外構成一個個”藝術品的集群“,以達到一種”居住在美術館“一般的生活體驗。
The short wall, curtain, closet and table top added to the space all act as parts of a play, their theatrical performance refering to the art installations in the museum. They form a few cluster of artistic objects so that the space becomes an “inhabitable museum”.
∇ Dan Flavin的熒光管藝術裝置
藝術與生活,本就無需間隙。
Art and life shall have no gap in between.
入口玄關的燈光設計
開敞明亮的活動空間
綠色櫃體在落地處留讓貓咪空間
展架與聚光燈
床頭氛圍燈聯係著化妝鏡和浴室窗的拱形元素
立式台盆,下懸圓鏡和綠色烤漆門構成的戲劇化場景
懸挑式台麵,橘紅門簾和藝術燈管構成的戲劇化場景
項目名稱:兩室一廳的“美術館”
設計事務所: 樸居設計研究室(PUJU)
項目地址:上海市閔行區
建築麵積:68㎡
設計團隊:遙千 張潤澤Renzo 王欣 李婷婷 佘露露
完成時間:2020年01月
攝影:ingallery®
文字/翻譯:張潤澤Renzo
郵箱:renzo@pujudesign.com
Project Name: Living with Art
Design: PUJU
Location: Minhang, District, Shanghai
Area: 68m2
Design Team: Yao Qian, Renzo, wangxin Tingting Li, Lulu She
Duration: Nov. 2018
Photographer: ingallery®
Writer/Translator: Renzo
Email: renzo@pujudesign.com


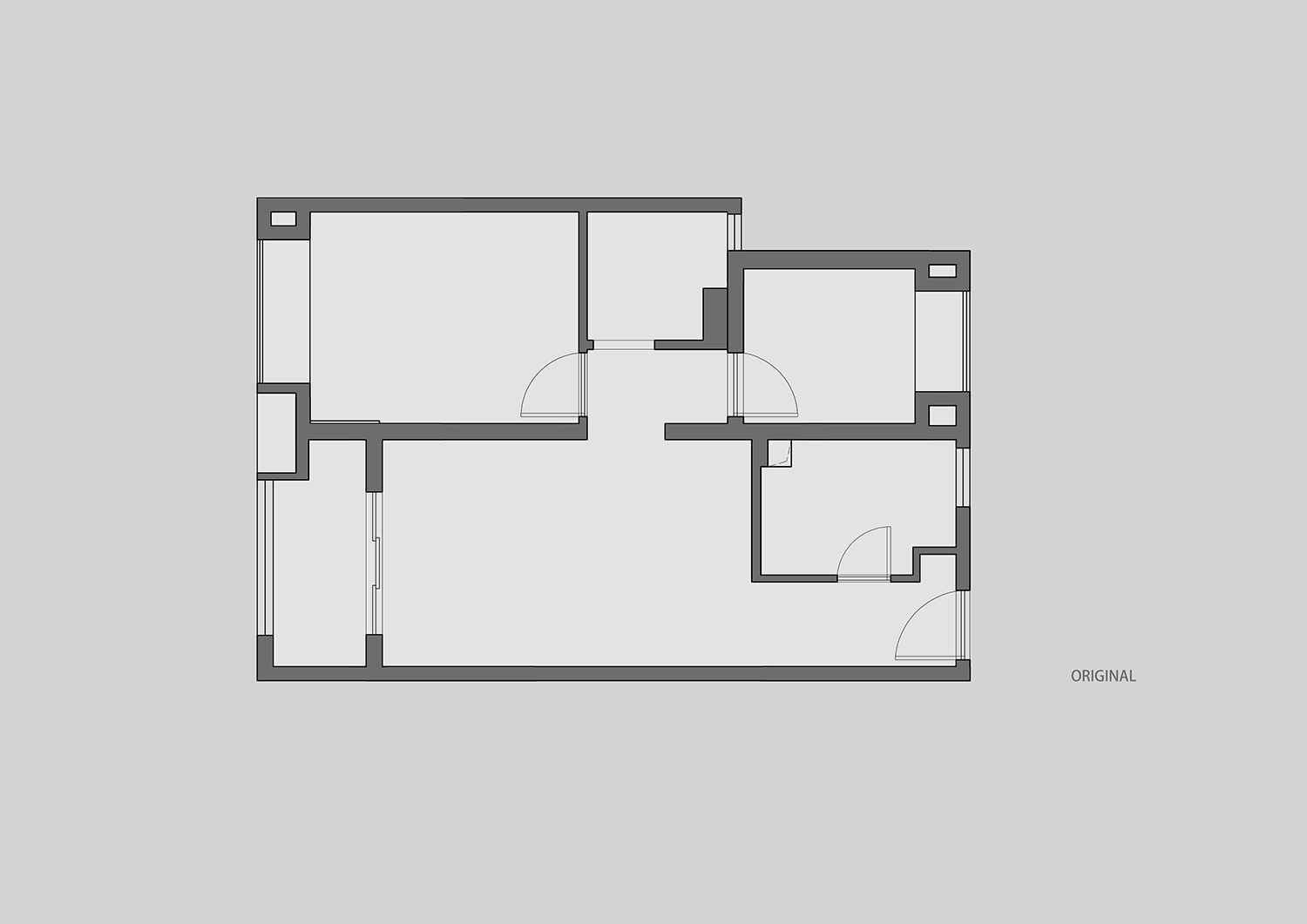
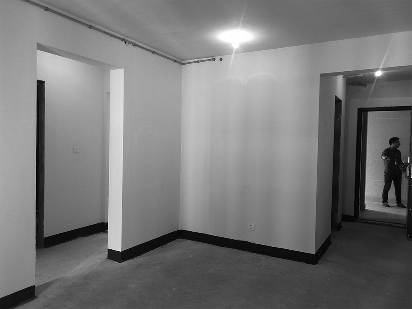
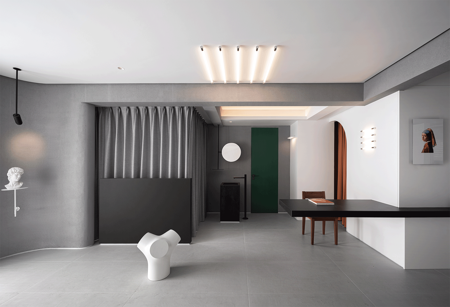
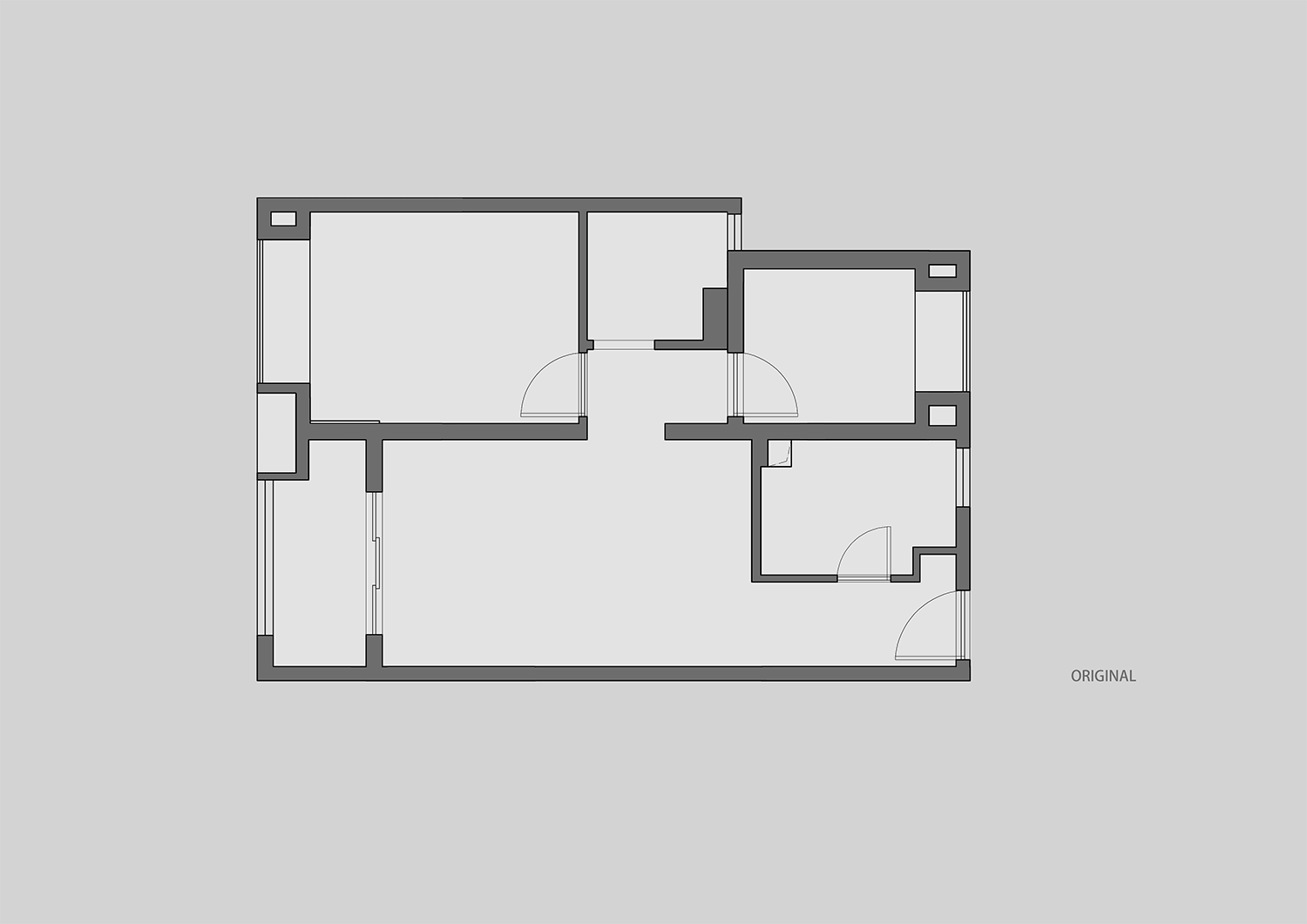
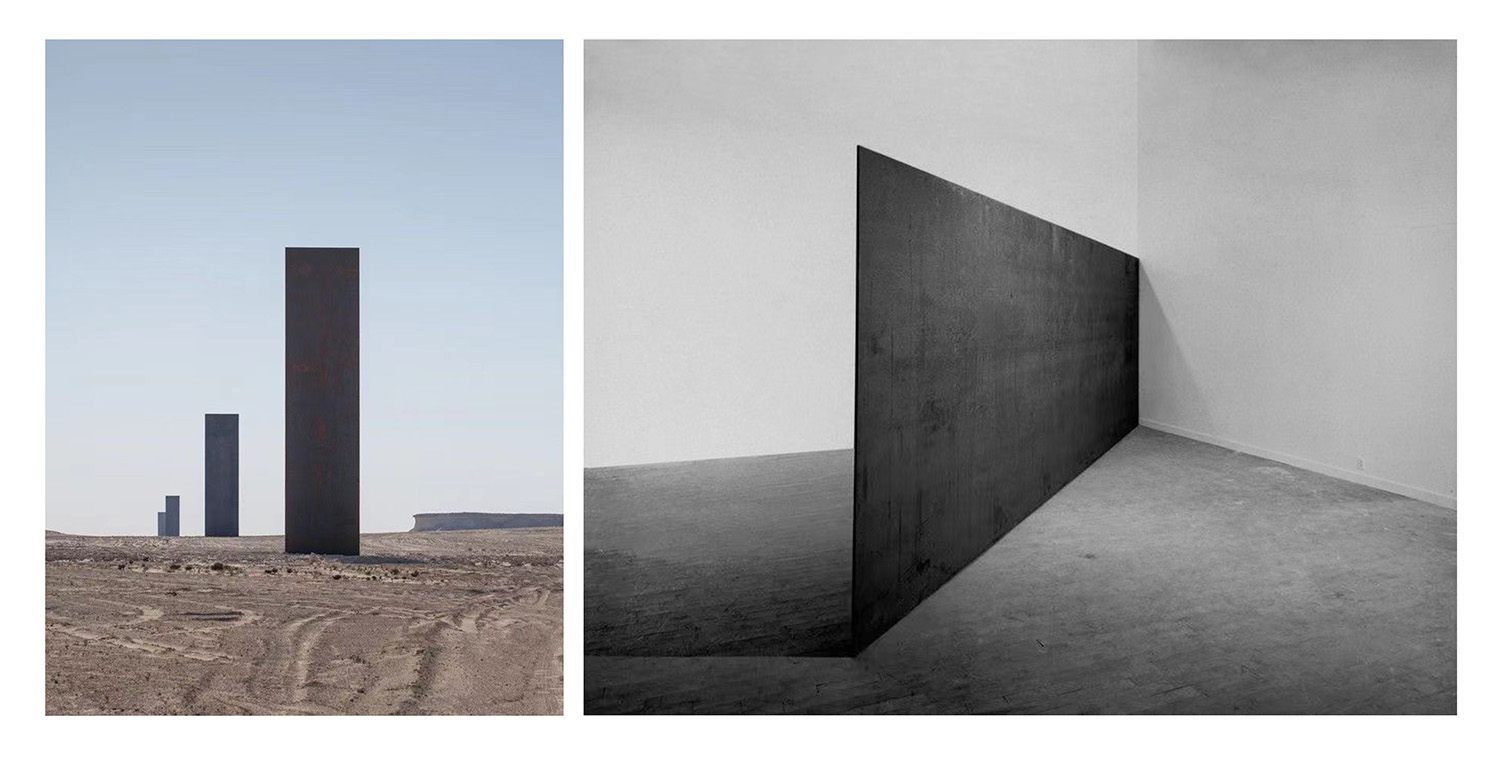
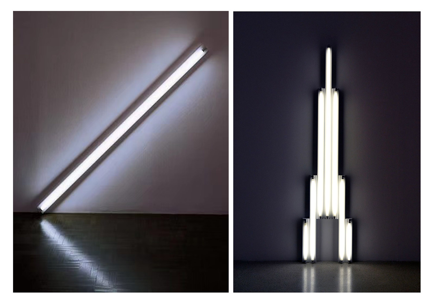
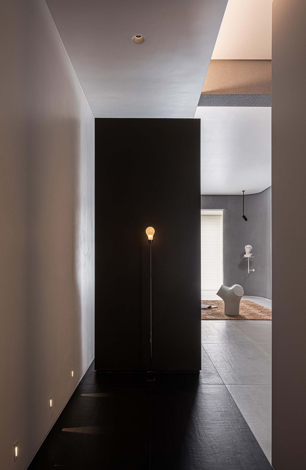
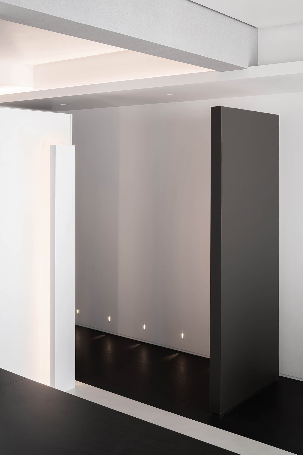
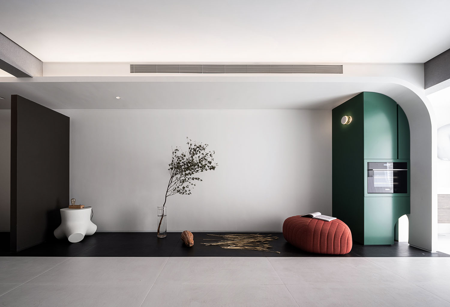
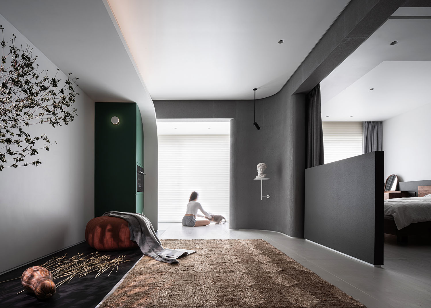
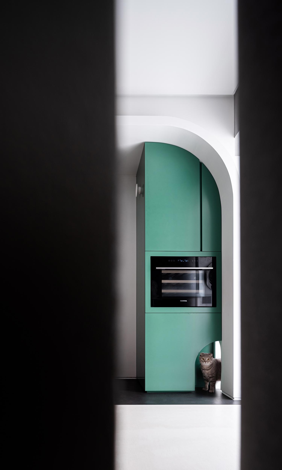
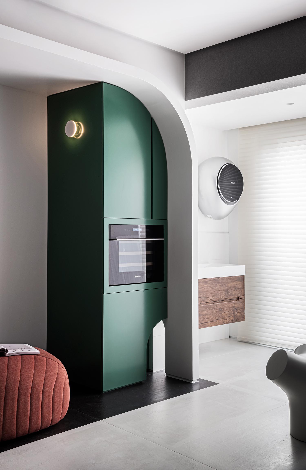
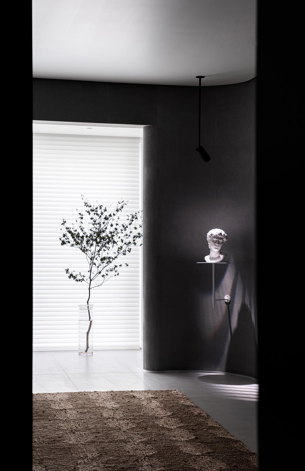
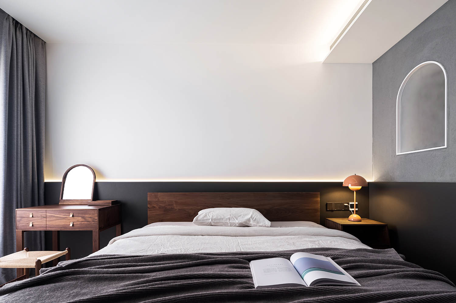
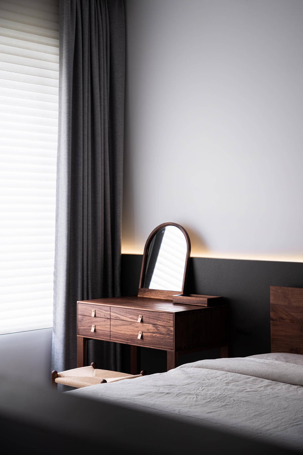
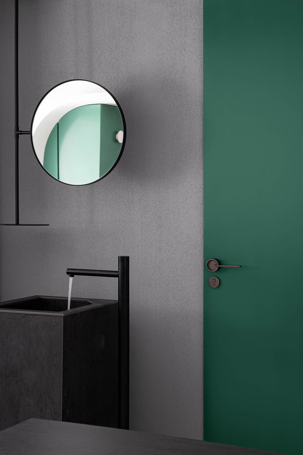
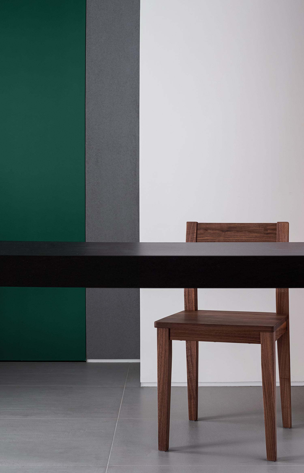
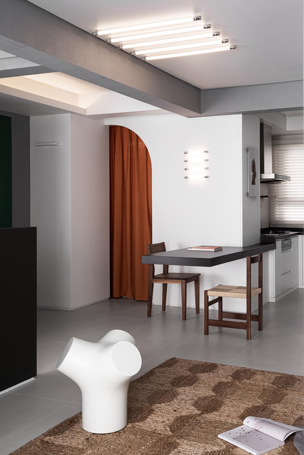
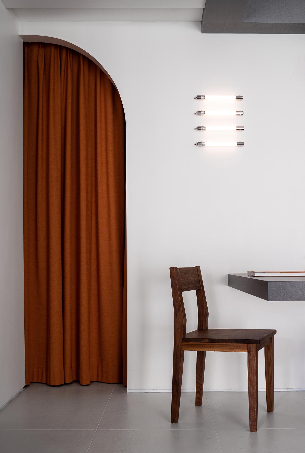
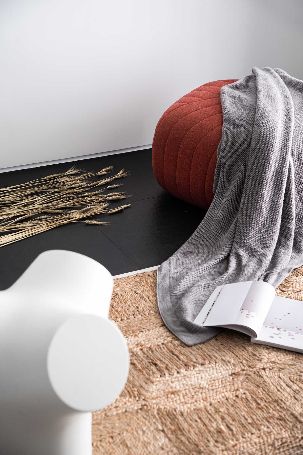

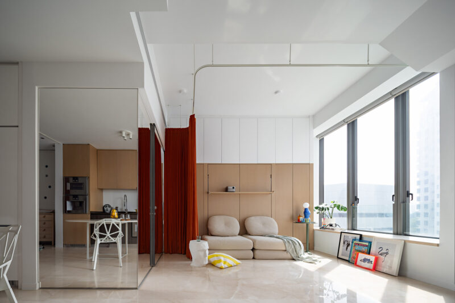
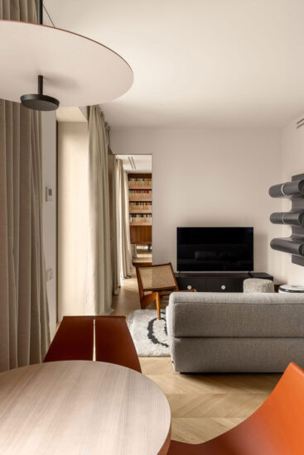
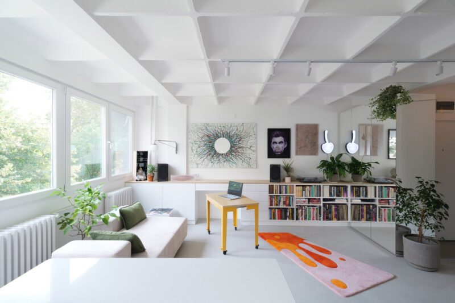
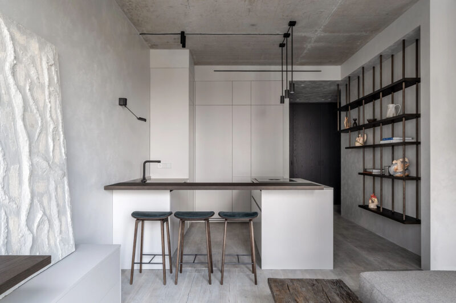
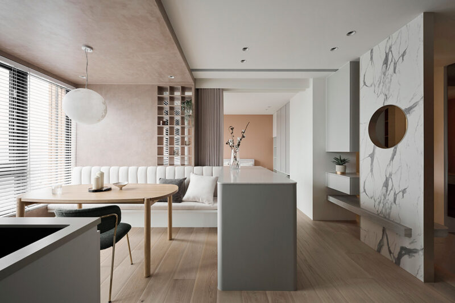
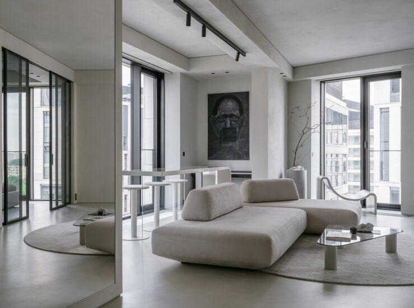

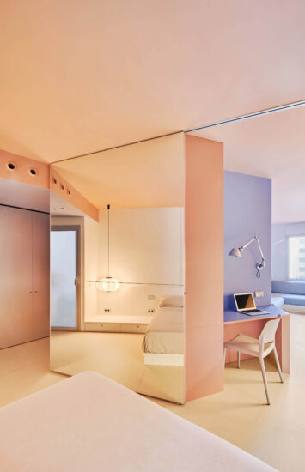




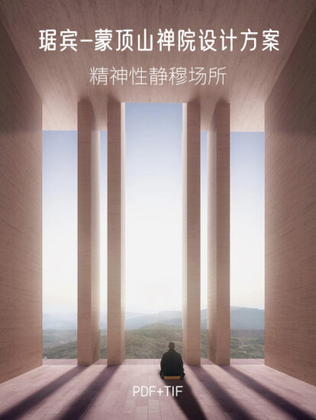
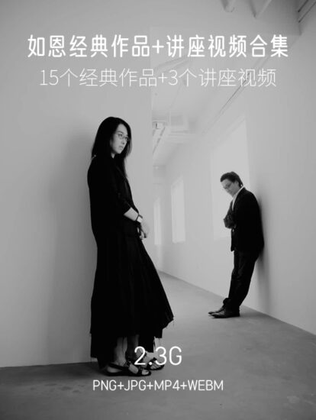
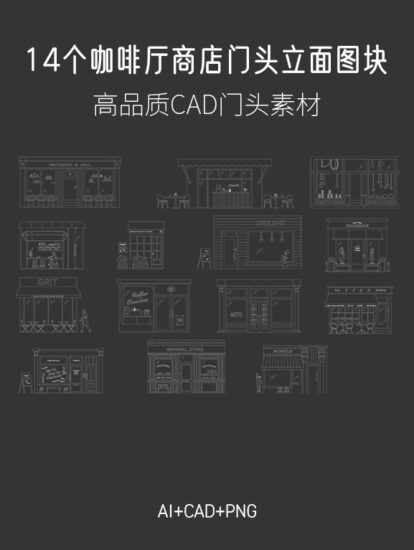
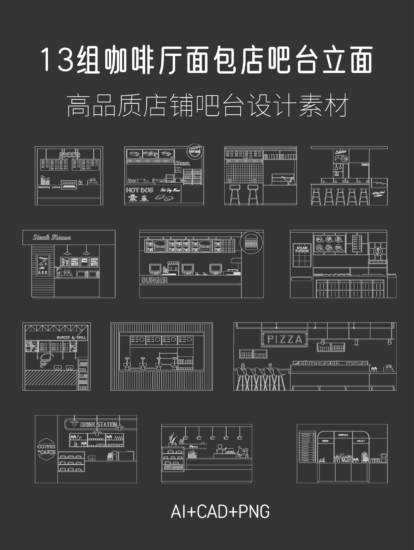
評論(3)
國內設計真的是越來越劍走偏鋒,效果圖方案也敢真落地
業主接受 有何不可?
那堵牆敲得好,可沒幾個小區給敲的,基本都是承重牆