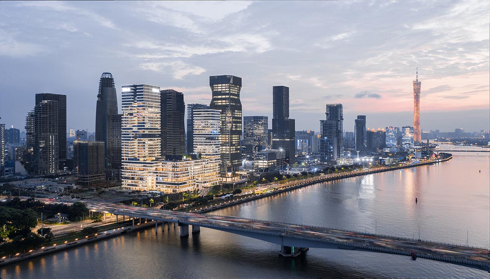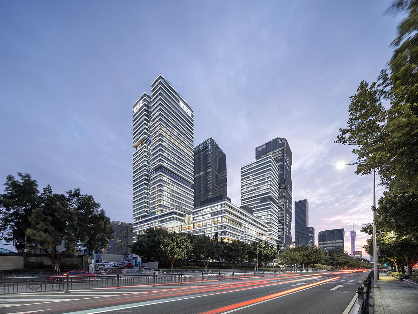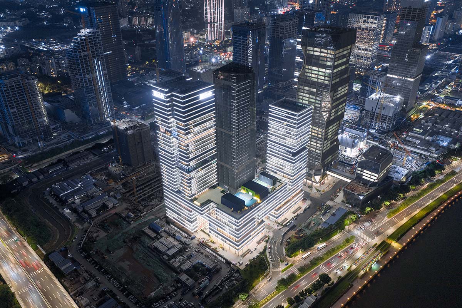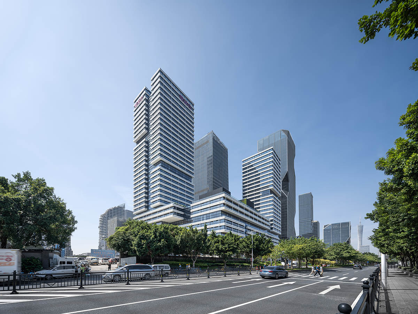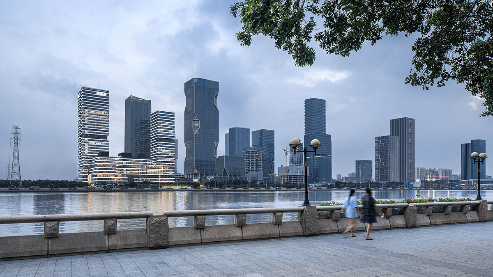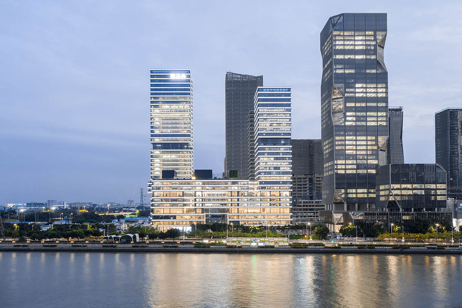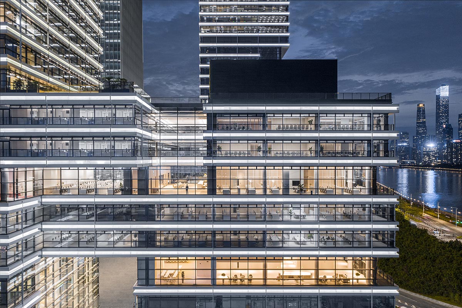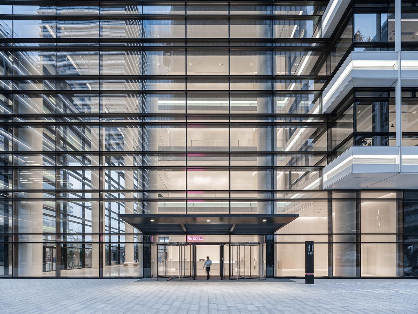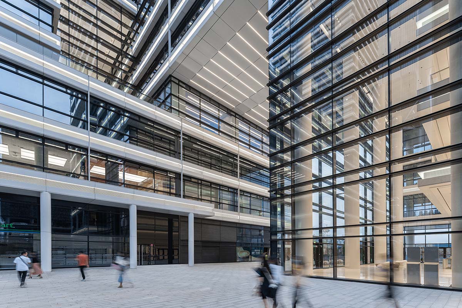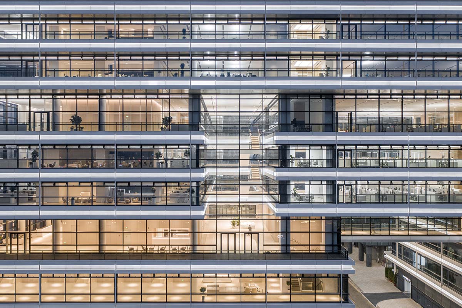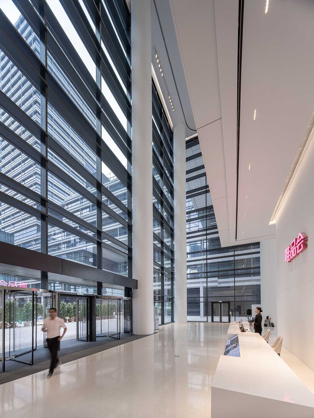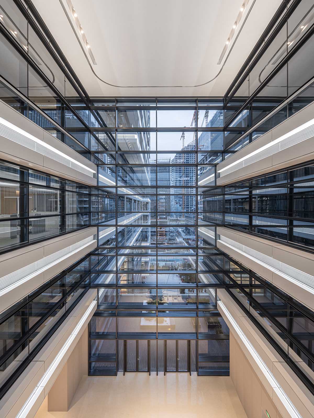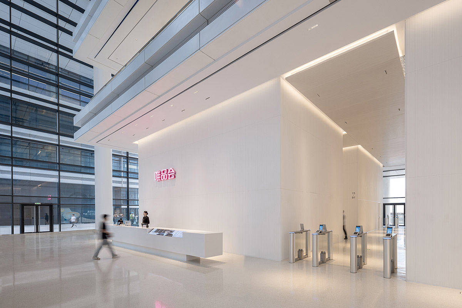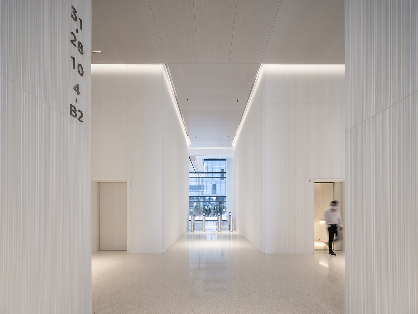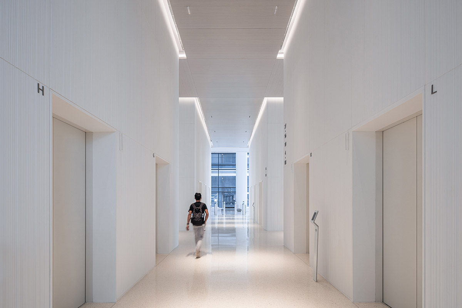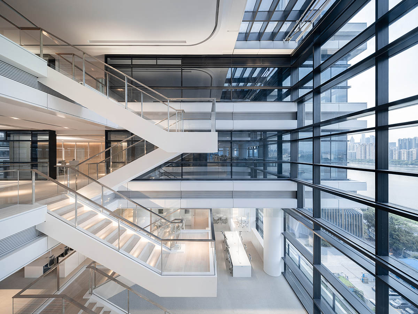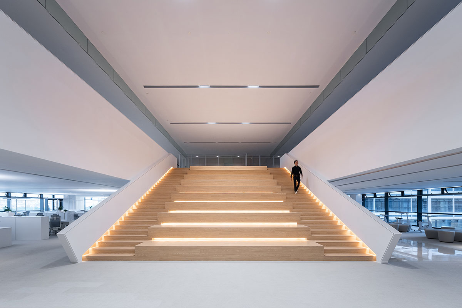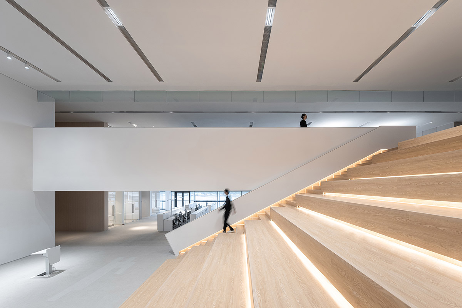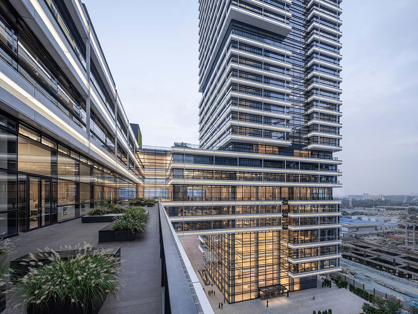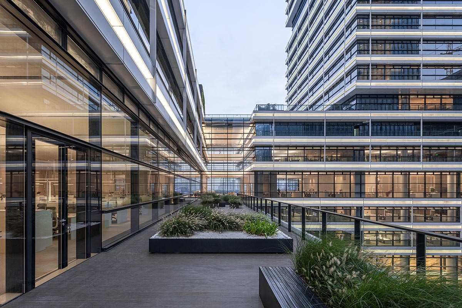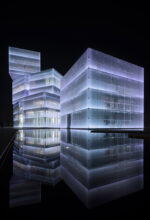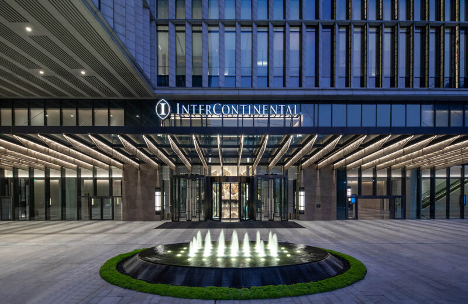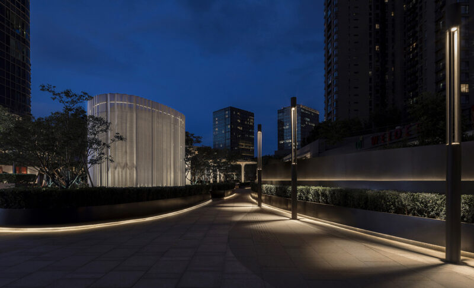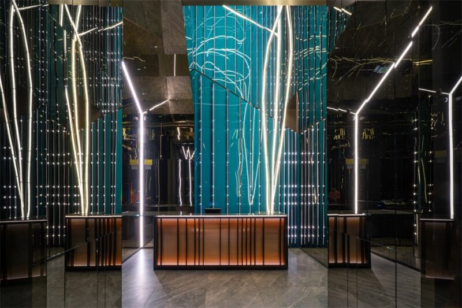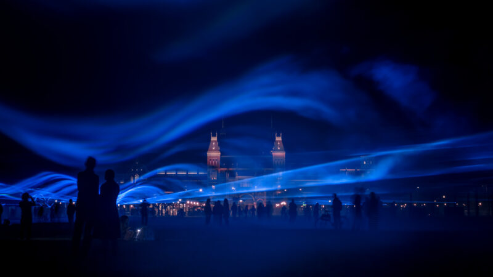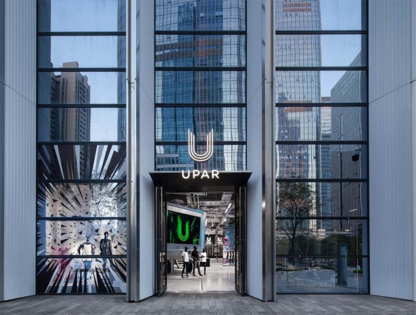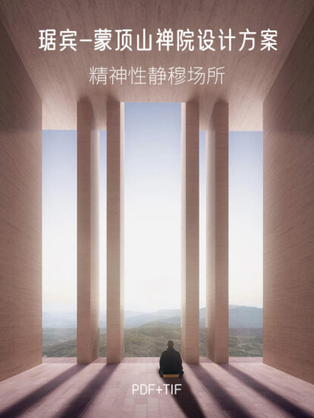全球設計風向感謝來自 大觀國際 的辦公大廈燈光設計項目案例分享:
唯品會總部大廈燈光設計,以光交織靈動之境
Vipshop Headquarters’ Lighting Design by GD-Lighting Design
唯品會是全球最大的特賣電商,同時也是華南地區第一家在美國上市的電商企業,目前新落成的全球總部大廈位於廣州最具吸引力的海珠區琶洲互聯網創新集聚區內,這座在珠江之上的島嶼能夠盡覽水天一色,光影交相輝映。
Vipshop, the world’s leading discount retailer and the first e-commerce enterprise in Southern China listed on New York Stock Exchange, has set its new global headquarters in Pazhou Internet Innovation Zone, Haizhu District, Guangzhou, China. The office complex erects on Pazhou Island, which provides a panoramic view to the brilliant Pearl River and cityscape.
1.“光·環”之舞 Exterior lighting that outlines the building
建築由兩棟塔樓和裙樓組成,通過街道走向將形成拐角勢態的三個地塊連為一體,概念上強調水平方向的辦公空間布局。但原本極具特色的建築體,在夜色中各個功能區之間卻略顯疏離,所以大觀國際設計谘詢有限公司(GD-Lighting Design)希望“光能將所有分區連接為一體”,呈現出緊密契合的整體效果。
Composed of a podium and two towers, the building connects all three plots of the angular site, and emphasizes horizontal layers of working spaces. The architectural form is distinctive, but the volumes appear slightly apart at night. For this reason, as conceiving the lighting solutions, GD-Lighting Design hoped that lighting could integrate all functional divisions into a whole in a harmonious and holistic manner.
建築玻璃幕牆清晰凝練的水平方向肌理刻畫了大廈的整體形象。因此,建築外立麵的燈具布置結合橫向設計,沿著建築四周連續排布。將燈具隱藏於立麵凹槽中,夜晚時能達到完美的“光環圍繞”的效果。
Neat and horizontally-structured glass curtain walls give the office complex a unified appearance. Therefore, lighting is arranged along and around horizontal layers of the exteriors. Hidden in grooves of facades, lighting fixtures produce fascinating effects at night, and highlight the outline of the building.
2.張弛有度的光感體驗 Moderate interior lighting
水平向空間布局結合建築的豎向空間組織結構實現了辦公空間的最大化,不同功能分區的依次疊加創造出了多樣且富有秩序的結構表達。唯品會作為一個極富活力且管理層級扁平化的企業,它對於辦公空間的要求更趨向於靈活性。
Horizontal spatial organization and vertical circulation systems of the building maximize the area of working spaces, and the layering of functional areas generates diversified, orderly structural expressions. As an enterprise that emphasizes dynamism and flat management, Vipshop calls for flexible offices.
考慮到全玻璃幕牆的設計對於燈光的要求會更加嚴格,所以在設計之初,大觀國際就明確了要謹慎控製泛光燈具的眩光,既不能對辦公產生影響,也不能破壞室內的通透感。但經過最終考慮,設計團隊決定整體照明設計要避開玻璃幕牆區域來完成。
Since the all-glass curtain walls have strict requirements on lighting, GD-Lighting Design team clearly understood that they needed to carefully avoid the glare of floodlights, which shouldn’t affect working activities or destroy interior transparency either. Based on comprehensive considerations, the designers determined that the overall lighting design and installation should avoid curtain wall areas.
空間中不同的材質對於燈光的影響各不相同,在整體設計已經明確的情況下,設計師提前向設計方索要了材料樣板,對材質進行了不同色溫、不同照度下的實驗,希望將各類材料對燈光的影響降至最低,以創造長期的舒適體驗。
Considering that materials of interior spaces have various influences on lighting, the team asked for material samples and experimented on them with different color temperatures and illuminance, intending to minimize the influences that spatial materials exert on lighting and creating comfortable experiences for a long time.
依據辦公空間靈活性的需求宗旨,在燈具色溫上選用了冷調的白色色溫(5000k),且可以在不同狀況下進行調光變化。空間中盡量減少燈具的外露,在挑空區以及特殊功能區巧用排布,營造出通透明亮的氛圍,張弛有度的強弱光線使人的視覺感受和體驗更加友好。
In line with the demands for flexibility of workspace, the design team adopted 5,000k lighting fixtures which feature a cool tone and adjustable lighting. Lighting fixtures are hidden in the space to the greatest extent and are subtly arranged at void areas and special functional areas, hence producing a transparent spatial atmosphere while also generating people-friendly visual experiences via the flexible combination of strong and soft light.
3.內·外互連,共賞光景 Integration of interior and outside
建築中還擁有優質的公共區域,延伸至外部的露台空間提供了跳脫內部的視角,裙樓屋頂更擁有無邊際泳池、籃球場、燒烤站點等休閑設施,專供唯品會員工與客戶使用,在這裏能夠最大程度的享有麵向珠江和城市的迷人視野,感受華燈初上的魅力景象。
The building contains many pleasant communal areas, which extend outwards and integrate with outdoor terraces. The rooftop of the podium provides various leisure facilities such as infinity swimming pool, basketball court and barbecue facilities, which are available for employees and clients of Vipshop. This area offers an expansive view to the fascinating Pear River and cityscape, and embraces charming night view as the building is lit by lights.
項目信息
項目名稱:唯品會琶洲大廈
項目地點:廣州市海珠區閱江西路唯品會全球總部大廈 (華南大橋西南側)
業主:唯品會
建築設計與室內設計:德國GMP國際建築設計有限公司
幕牆設計:SuP華納工程谘詢
建築與室內燈光設計:大觀國際設計谘詢有限公司(GD-Lighting Design)、Schlotfeldt Licht
項目主持設計師:王彥智
項目設計團隊:鄭慶來、孔維良、任慧
項目攝影:CreatAR Images
完工日期:2020.7.6
總建築麵積:約16.5萬平方米
Project information
Project name: Vipshop Headquarters
Location: Yuejiang West Road, Haizhu District, Guangzhou, China
Client: Vipshop (vip.com)
Architectural & interior design: gmp Architekten
Curtain wall design: SuP
Lighting design: GD-Lighting Design, Schlotfeldt Licht
Chief lighting designer: Wang Yanzhi
Lighting design team: Zheng Qinglai, Kong Weiliang, Ren Hui
Photography: CreatAR Images
Completion time: July 6, 2020
Gross floor area: about 165,000 m2


