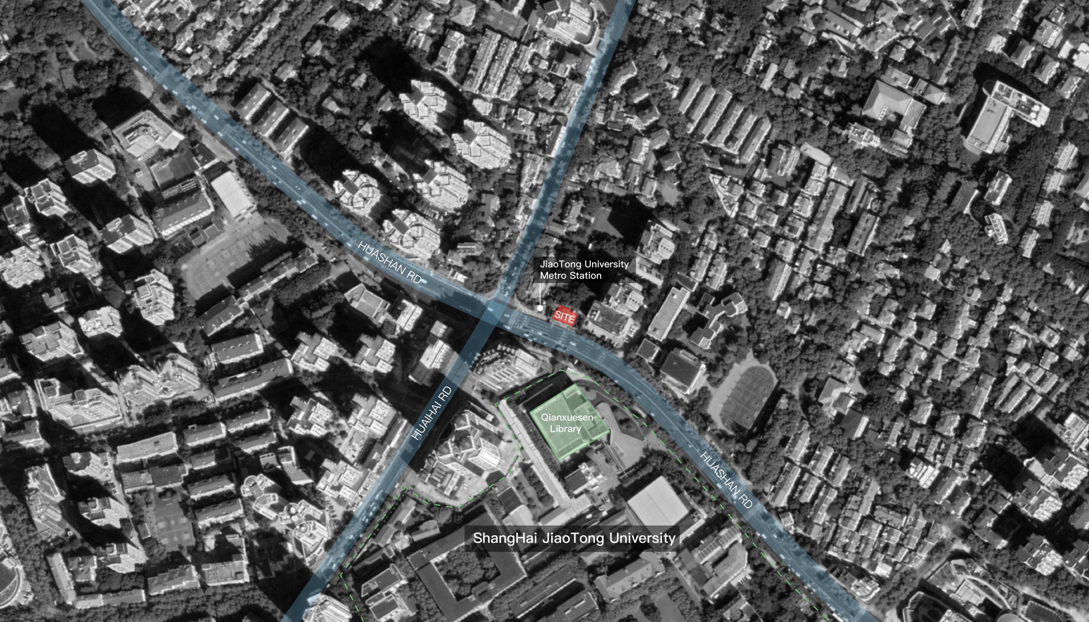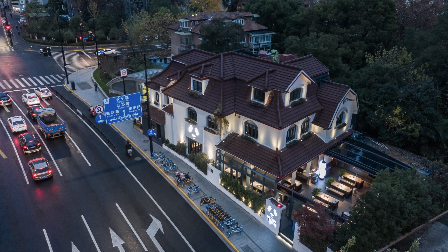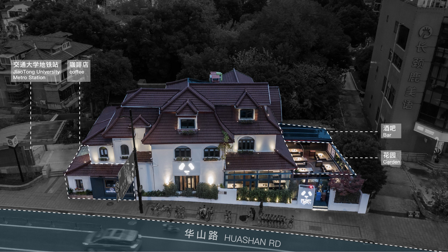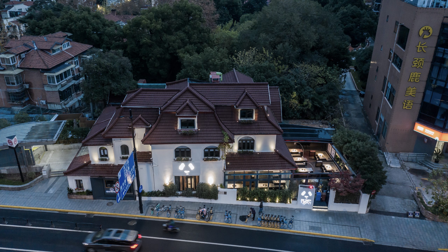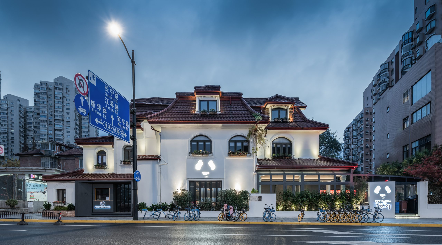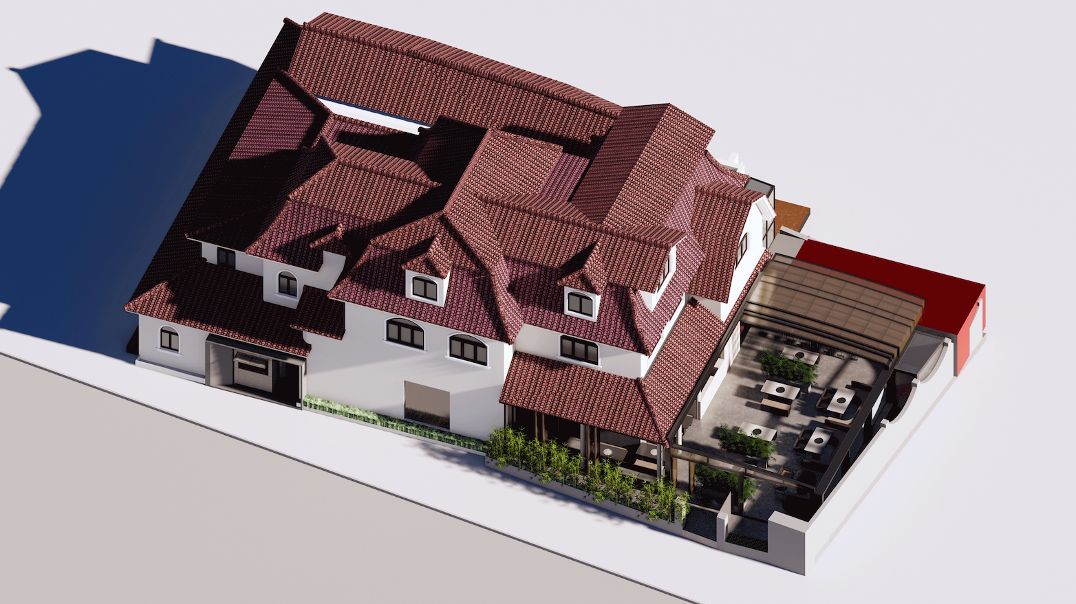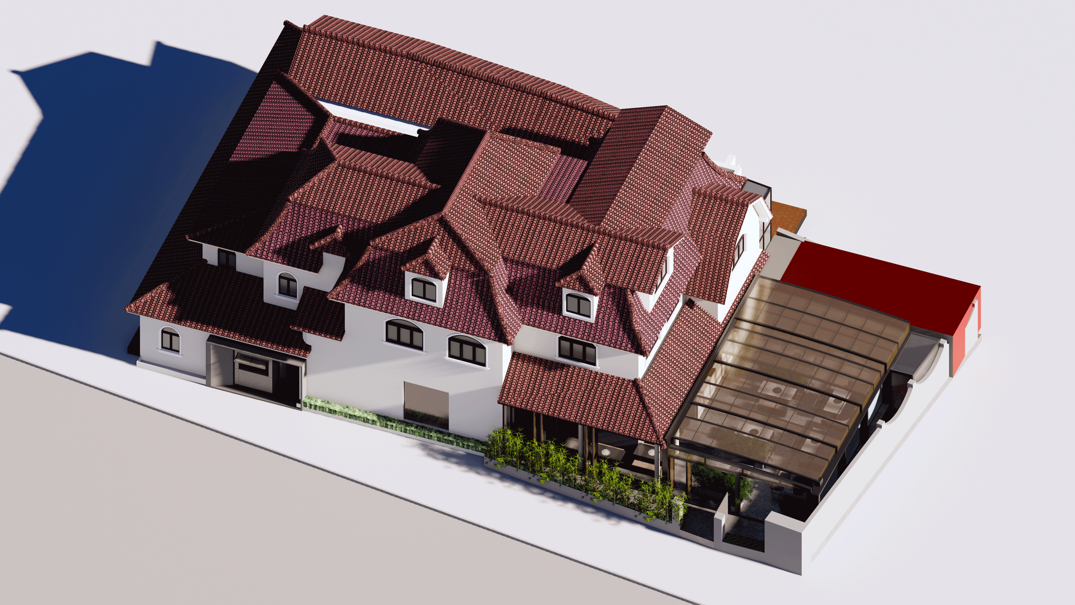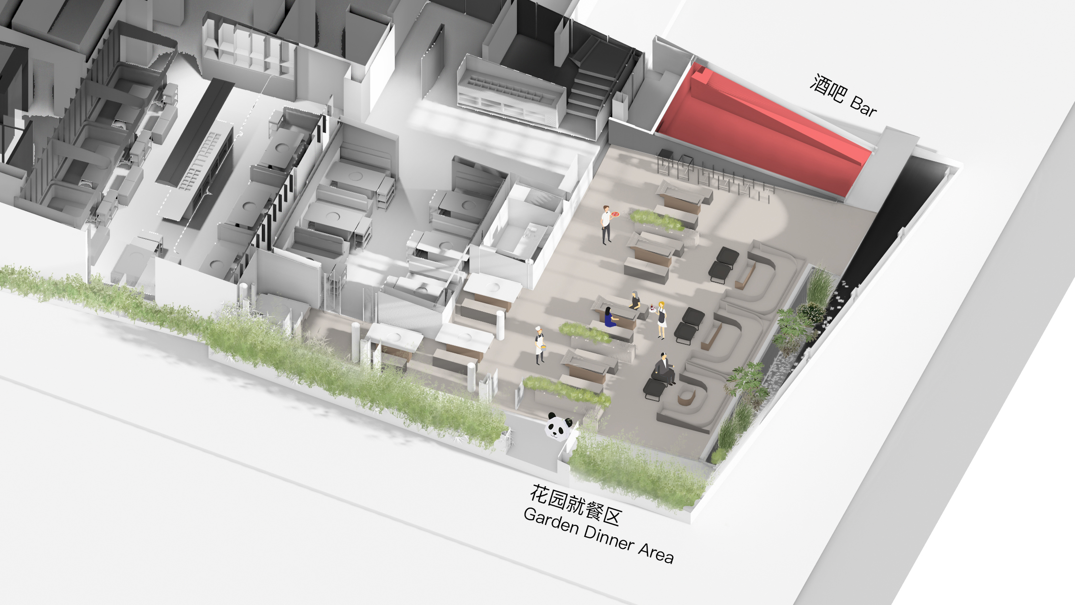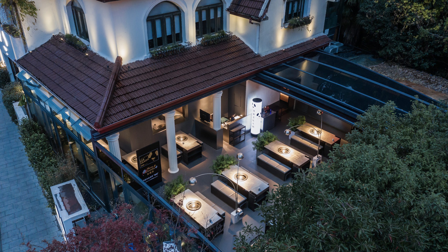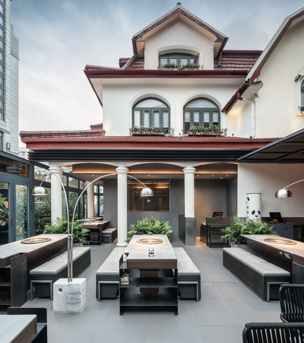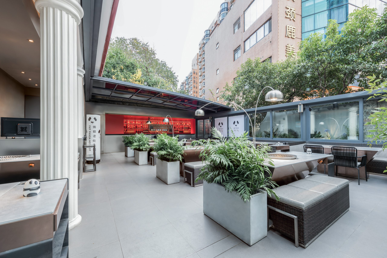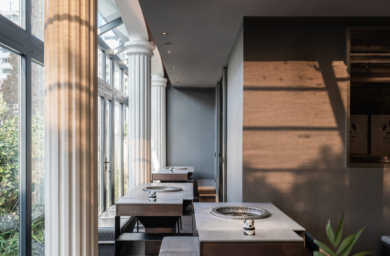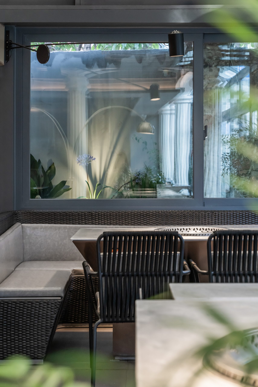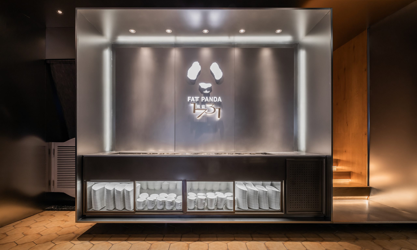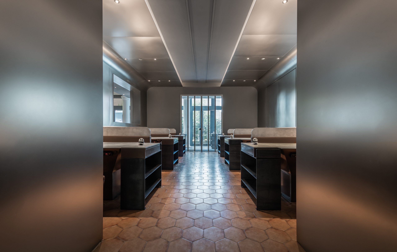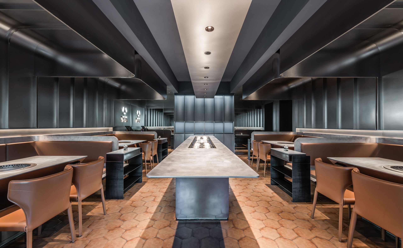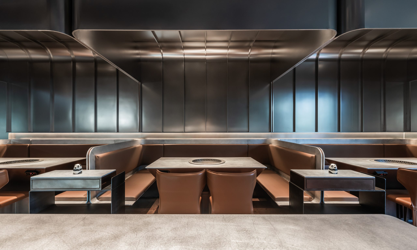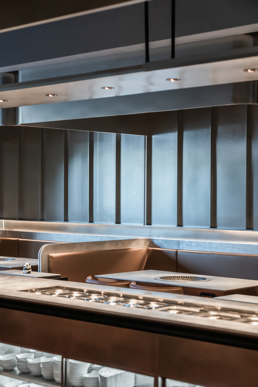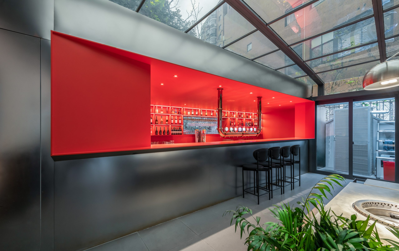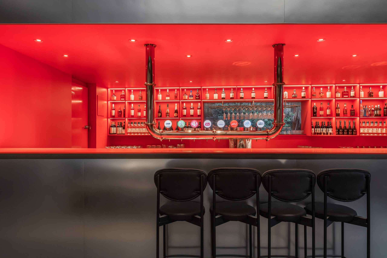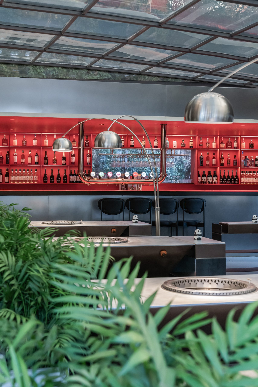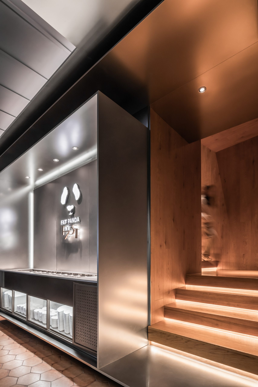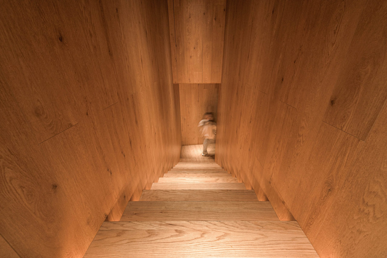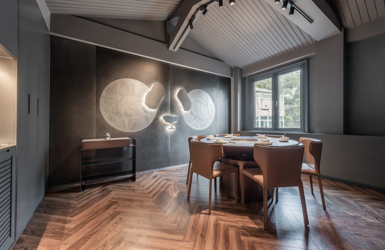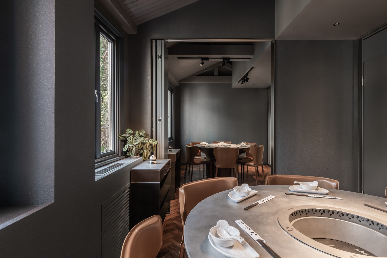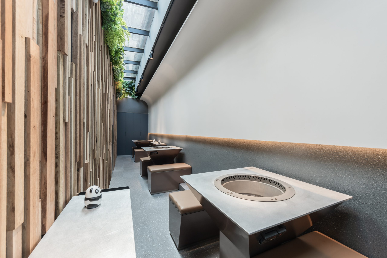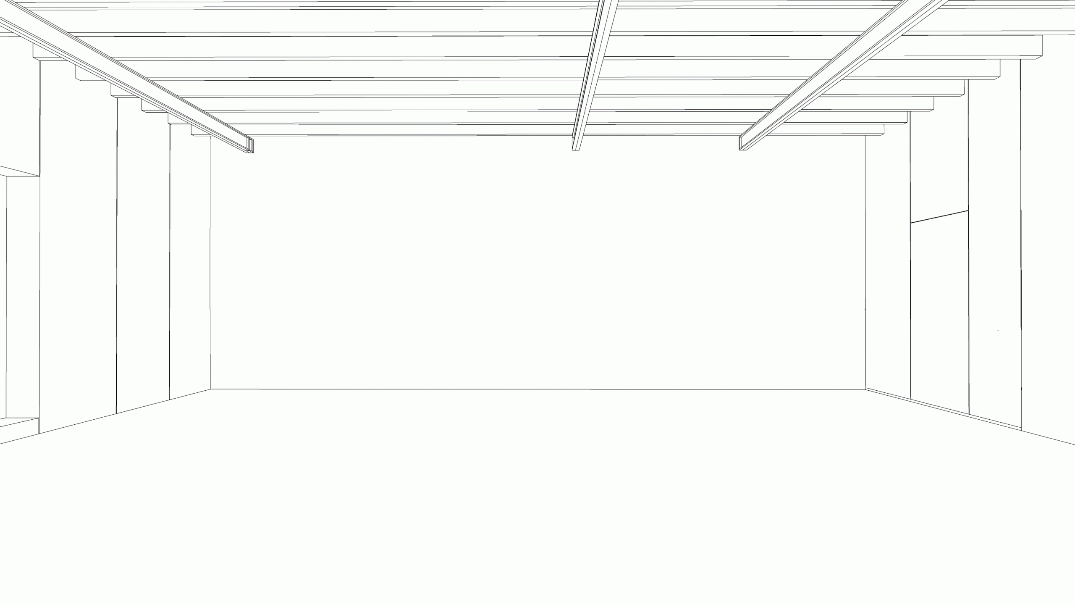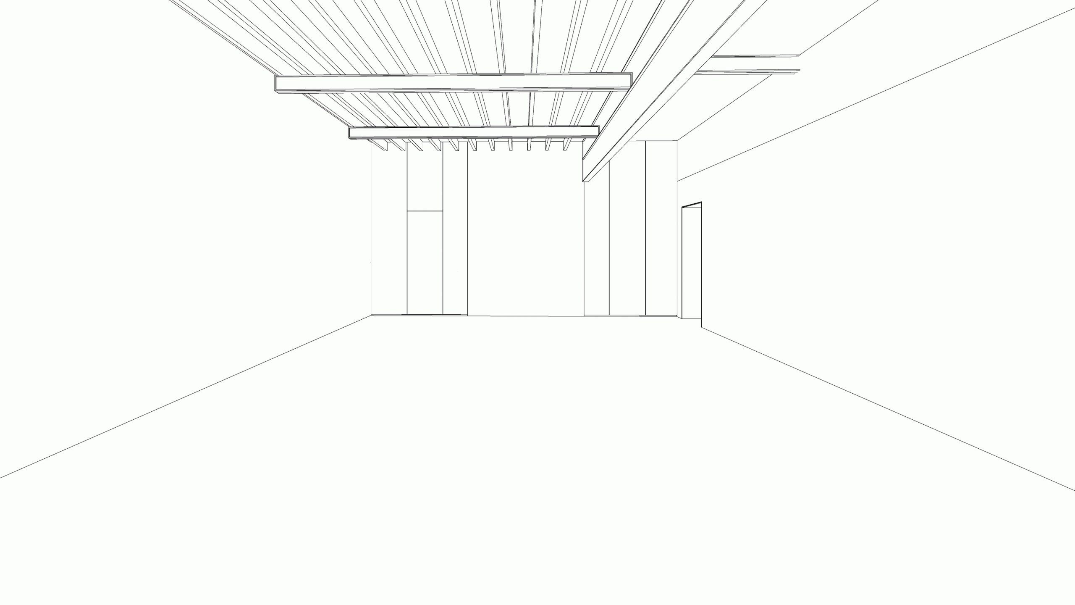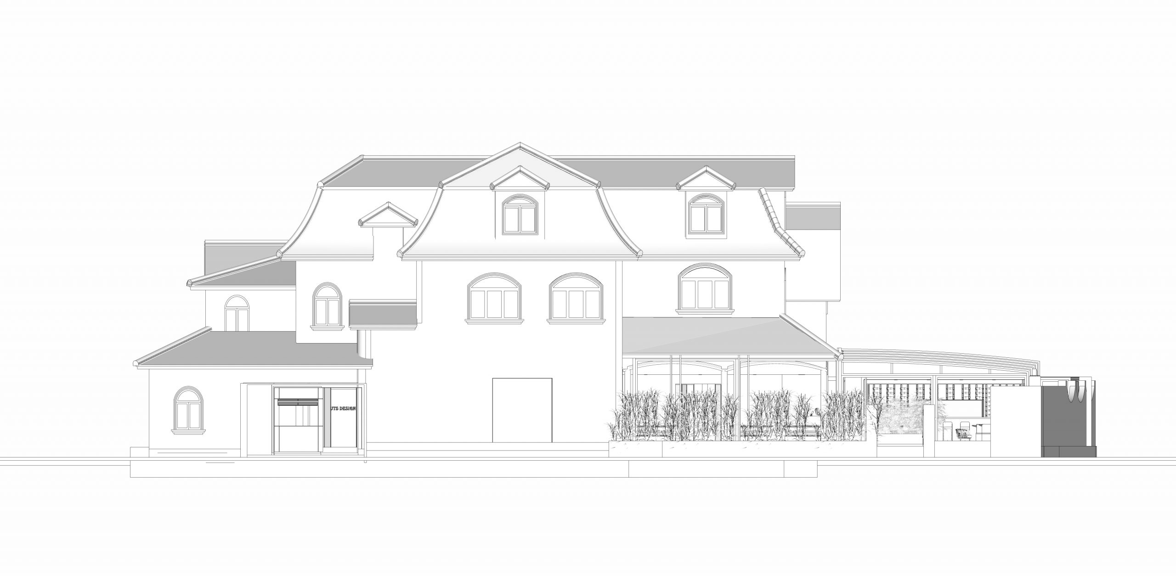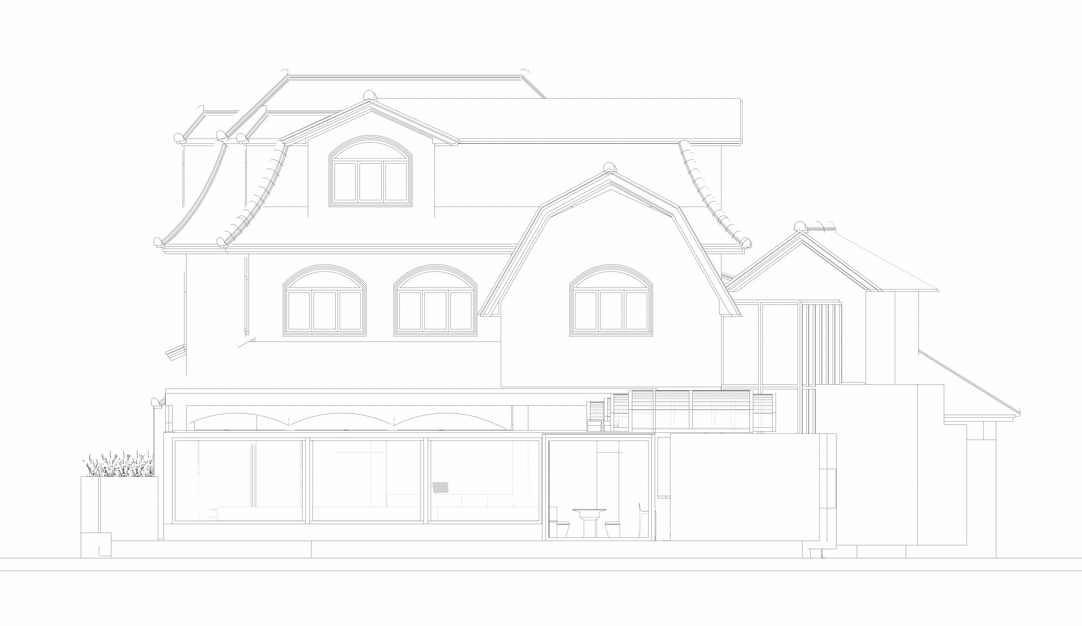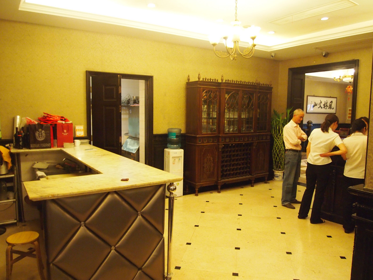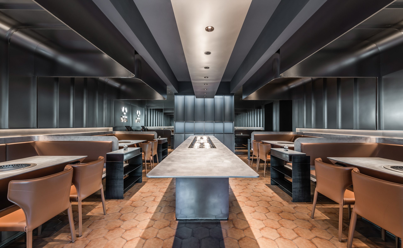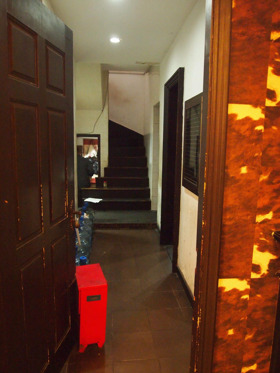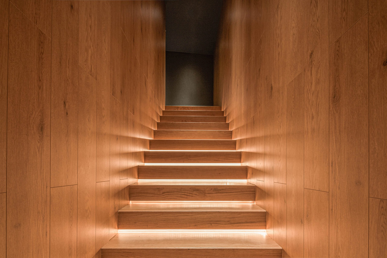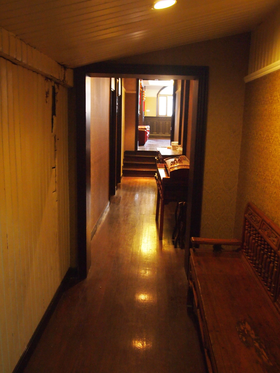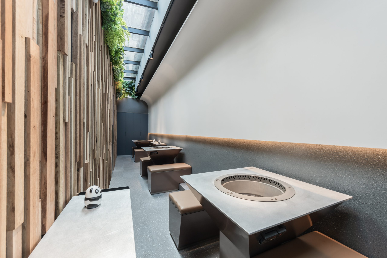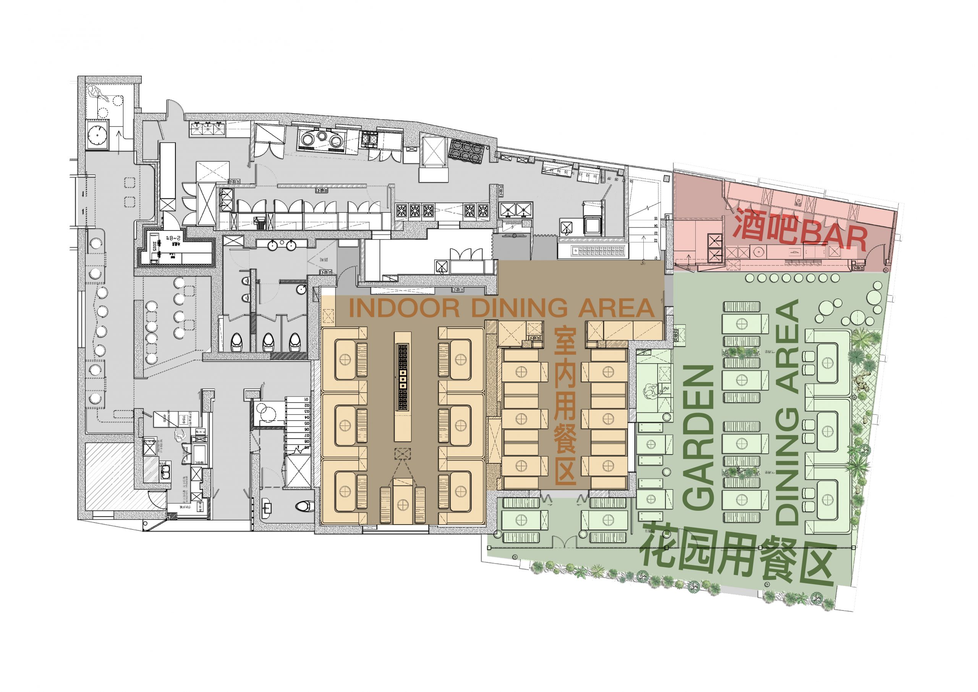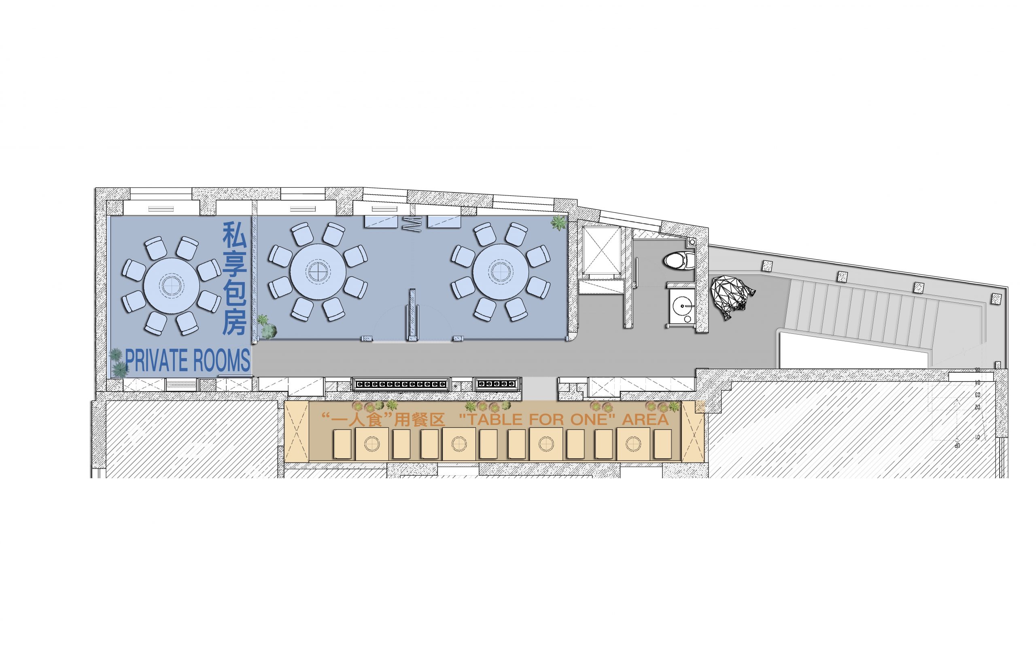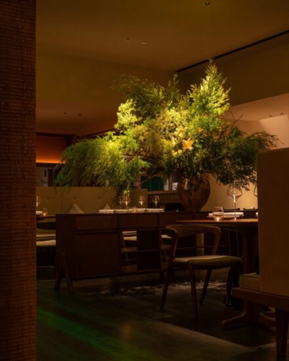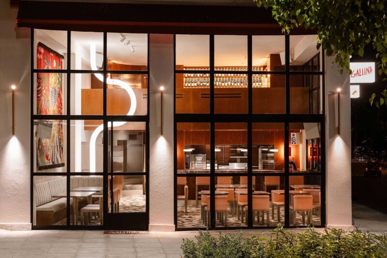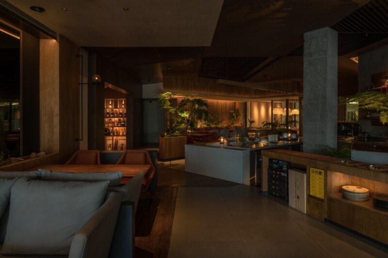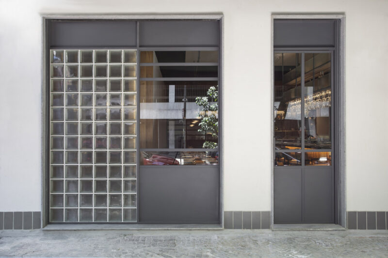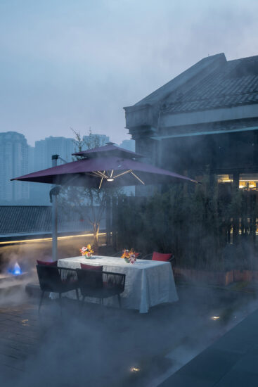全球設計風向感謝來自 DUTS杜茲設計 的餐飲空間項目案例分享:
上海老洋房裏的“冰與火”
PANDA 1731火鍋餐廳
Renovation of hot-pot restaurant brings “ice and fire”
into a century old western-style house
1922年落成的華山路1731號老洋房,位於華山路與淮海路的交接處,原是一幢法式的花園住宅,經過年代更迭,幾經輾轉,早已遺留下各個時代的痕跡。它是曆史長河給這個時代留下最美好的“禮物”,仿佛藏著一段段屬於上海的時光秘密。
The detached house at 1731 Huashan Road was built in 1922. It was originally constructed as a French-style garden house. After nearly a century of times passing by, the structure is presented with essences of different eras. It is truly a beautiful “gift” of modern history, as if it was a “secret of time” belonging to Shanghai.
2020年,熊貓火鍋落戶徐彙華山路1731號老洋房,DUTS杜茲設計受業主委托,將老洋房進行重新布局與改造,配合全新的品牌升級,使其成為了全新的PANDA 1731花園洋房火鍋餐廳。變身後的House 1731老洋房,也成為了集合餐飲,咖啡,辦公,休閑等一體的新型生活方式集合體,滬上新的潮流生活地標。
In 2020, PANDA Sichuan hot-pot restaurant settled here, and it’s now known as PANDA 1731. DUTS Design accepted the commission to re-layout and renovate the old house and changed it to the brand new PANDA 1731 Garden House hotpot restaurant. The transformed House 1731 has also become a new lifestyle collection and new trendy life landmark in Shanghai, integrating hot pot dinning, coffee, office, and design studio.
經典法式優雅與極致未來感的碰撞
The clash of French elegance with futurism
很多外表依然風華的老洋房其實內裝存在著許多問題,特別是空間的布局,已不符合現代生活的需求。杜茲設計的設計師希望一個看似老舊的房子裏,注入前衛又充滿藝術感的審美元素,重新激發出建築的生命力,這是設計團隊最本真的想法,也是整個項目的靈魂基礎。
Despite the elegant appearance of many old houses, they often come with flaws within its interiors, especially the spatial layout which no longer meets the demands of today’s society. Our designers want that an avant-garde style with aesthetic elements, and inject these into this seemingly old house and revitalize the building. This was an most original idea of the design team and the soul of the entire project.
餐廳分為一層,二層與室外花園空間。設計師保留了法式庭院的拱券與歐式立柱,結合綠植與可伸縮雨棚,在法式花園中營造出自然生態,又風雨無阻的愜意空間。
The restaurant is divided into two floors and a outdoor garden space. The designer retained the arch and European-style columns of the French garden, combined with green plants and retractable canopy, creating a natural ecological and cozy space in the French style garden.
法式花園中的炙熱風情
在核心的室內空間,設計團隊在這棟已經橫跨一個世紀,飽經風霜且充滿故事的洋房裏嵌入了一個富有剛性,更具硬質的金屬空間,讓炙熱的火鍋美食和極具冷峻的金屬空間,成為這一方天地中的“冰火兩重天”。在滿足經營需求和合理性之後,我們希望每一位顧客都能有精致優雅的用餐體驗,優雅的享受火鍋美食。
In the core of the interior space, the design team embedded a rigid, metallic space into this weather-beaten and story-filled house spanned over a century, infusing together the flaming hot pots with the harsh cold metallic space, completing the “Ice and Fire” theme. We refined the design to the business’ needs, and hope that every customer can have elegant dining experience while enjoying hot pot.
設計師運用了更多建築的技法,采用懸挑的結構方式,把一個4.5米長的火鍋料理台聚焦於空間中心,采用單側懸挑方式。同樣的設計手法也運用在客人的就餐椅上,讓空間更輕盈。
空間的材質運用上采用的不鏽鋼,金屬半包圍的啞光金屬襯托出都市的精致感。圓弧和直線並存的冷峻線條,在燈光的渲染下,讓整個就餐環境充滿潮酷與未來感。
The designer adopted more architectural techniques in the process, using a suspending structure, implementing a 4.5-meter-long cooking table at the center of the space, using a single-sided cantilever method. The same design was also applied to the guests’ dining chairs to make the space appear more graceful.
The material of the space is made of stainless steel, and the matte finish surround the metal echoes the urban sophistication. The coexistence of arcs and straight lines, demonstrated by the rendering effect of lighting, together created a cool and futuristic dining environment.
上海老洋房與四川火鍋的融合與對話
The Integration of Shanghai Old House and Sichuan Hot Pot
不同文化的融合與對話為建築與空間帶來更多趣味。坐在法式老洋房的戶外花園吃四川火鍋,是一件很cool且愜意的事。花園中的酒吧區,特意重筆刻畫了一抹亮麗的紅,與濃烈的火鍋成為了絕佳的搭配。優雅的海上風情與熱烈的川蜀文化,也構成了空間中一曲文化交融的“冰與火之歌”。
The integration and dialogue of different cultures brings more interest to architecture and space. Having Sichuan hot pot in an outdoor garden can be a trendy and pleasant thing. We deliberately painted the Garden Bar bright red, as a symbol reminiscence of Sichuan cuisine. The elegant maritime style of the spicy Sichuan and Shu culture also constitute the “Ice and Fire” theme.
穿過一層空間,踏上原木打造的樓梯空間,仿佛進入了一片略帶迷幻又不乏溫情質感的時空隧道。老洋房原有狹窄逼仄的樓梯空間得以改善,帶來全新的視覺體驗。
Passing through the space on the first floor, and stepping on the wooden staircase, it seems as if you have entered a space-time tunnel that is seemingly psychedelic yet nostalgic. The original narrow and cramped staircase space of the old house has been improved, bringing a new visual experience.
私享包房與“一人食”:火鍋的優雅與自在
Private rooms and “Table for one”: the elegance and comfort of hot pot
餐廳的二層,被巧妙分割為極具特色的包房空間,包房可開可合,滿足多種可能的運營需求。包房內,設計師保留了原有老洋房的屋頂結構,形成了人的視線內,傳統與當代的巧妙對話。
The second floor of the restaurant was thoughtfully divided into a unique private space, which can be opened or closed to meet various customer needs. In the private room, the designer retained the original roof structure of the old western-style house, as if it was an ingenious dialogue between traditional and contemporary.
原有洋房的走道位置,拆除頂部,設置天窗及綠化,將原有的陰暗空間,處理成明亮趣味的“一人食”空間。無論是互訴衷腸的情侶,或是親密老友,或是簡單的“一人食”,都市人都可在此享受陽光,美食與難得的自在時光。
In the aisle position of the original bungalows, the top is removed, skylights and green plants have been installed. What was once a dark space is transformed into a bright and interesting “table for one” area. Whether it is first dates, or catch-up of old friends, or a solo dining experience, they can all enjoy the sunshine, food and relaxing time here.
∇ 西側立麵
∇ 南側立麵
部分改造對比:
Before
∇ 原本的洋房大廳
After
Before
∇ 原本的逼仄的樓梯成為新的視覺亮點
After
Before
After
原有洋房的走道,拆除頂部,設置天窗及綠化,將原有的陰暗空間處理成明亮趣味的“一人食”空間。
∇ 一層平麵圖
∇ 二層平麵圖
項目信息
PANDA 1731熊貓花園洋房火鍋
項目地點:上海市華山路1731號House 1731
項目業主:熊貓老灶火鍋
項目麵積:517平方米
完成時間:2020年11月
設計團隊:杜茲設計
主持建築師:鍾淩
室內設計:施望剛、蘇蔣健、萬佳宇、項哲、趙慧、周廣建
工程管理:張文傑
攝影:劉磊 @LLAP建築攝影工作室
公司網站:www.dutsdesign.com
聯係郵箱:contact@dutsdesign.com
PANDA 1731
Location: House 1731, No.1731 Huashan Road, Shanghai, China
Client: PANDA Hotpot
Area: 517 sqm
Date of Completion: Nov, 2020
Design Firm: DUTS Design
Architect in charge: Ling Zhong
Design Team: Michael Shi, Jiangjian Su, Jiayu Wan,Zhe Xiang, Hui Zhao, Guangjian Zhou
Construction management: Wenjie Zhang
Photographs: Liu Lei @ LLAP
DUTS Design: http://www.dutsdesign.com/
Contact: contact@dutsdesign.com


