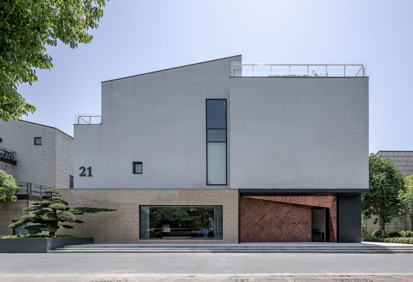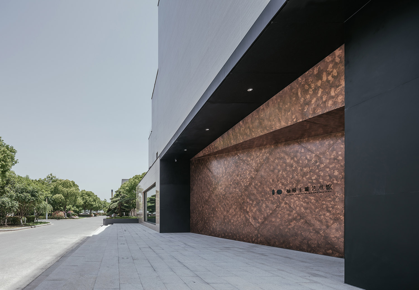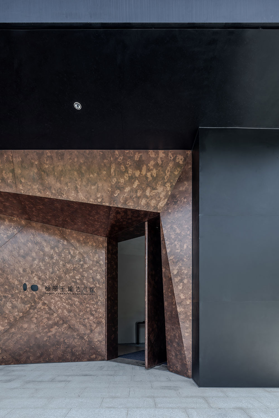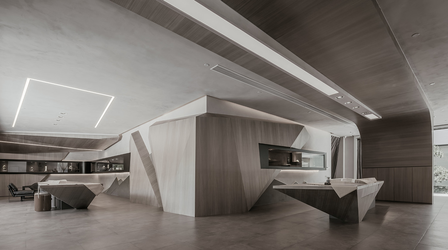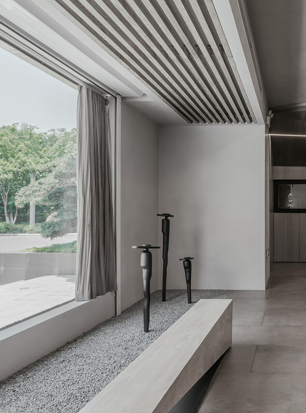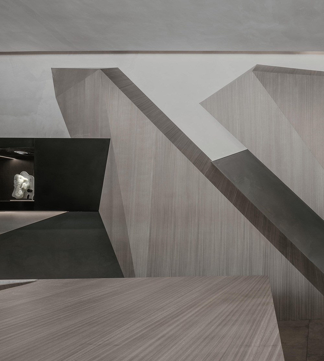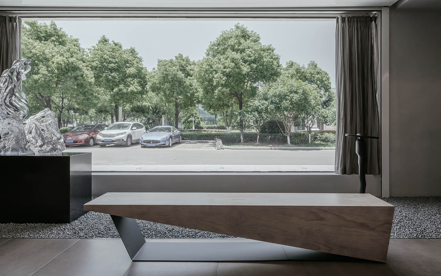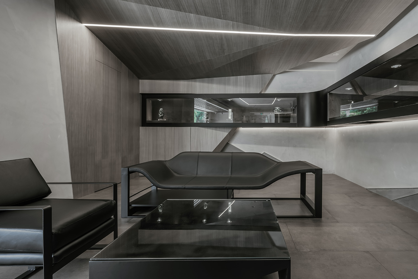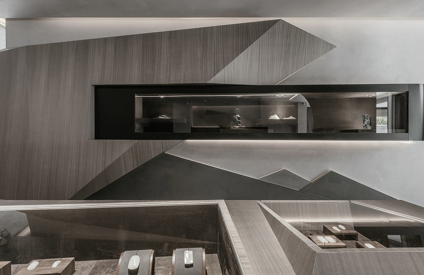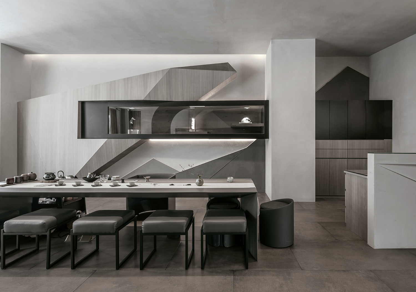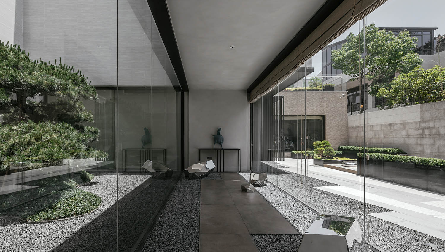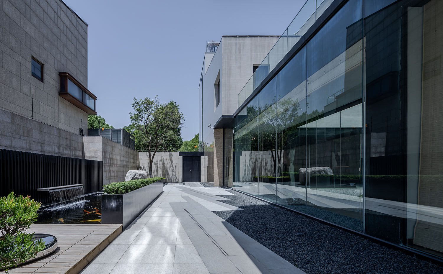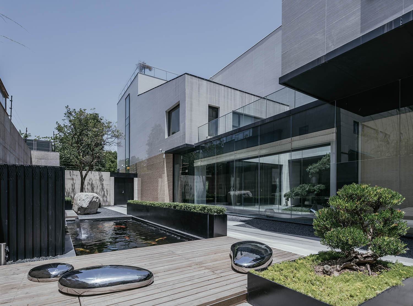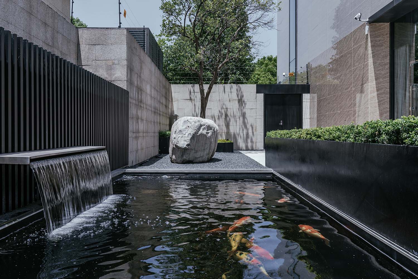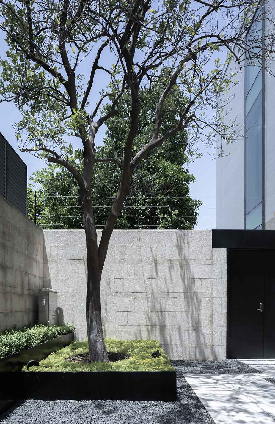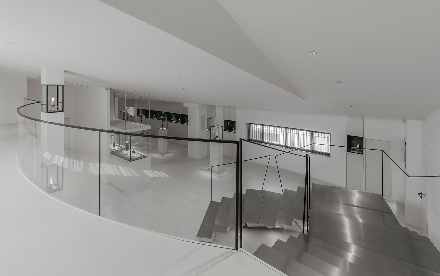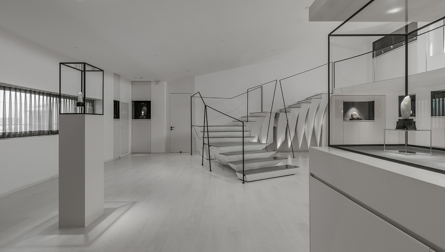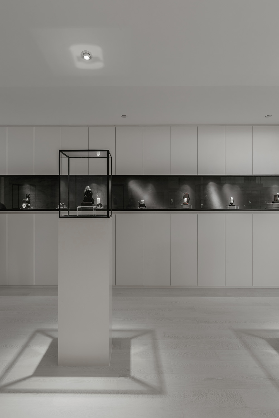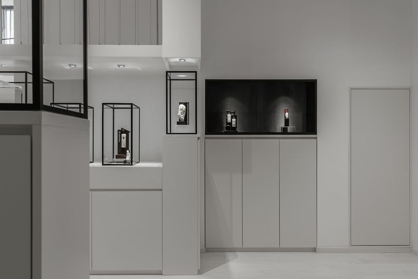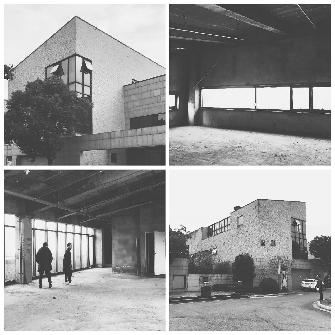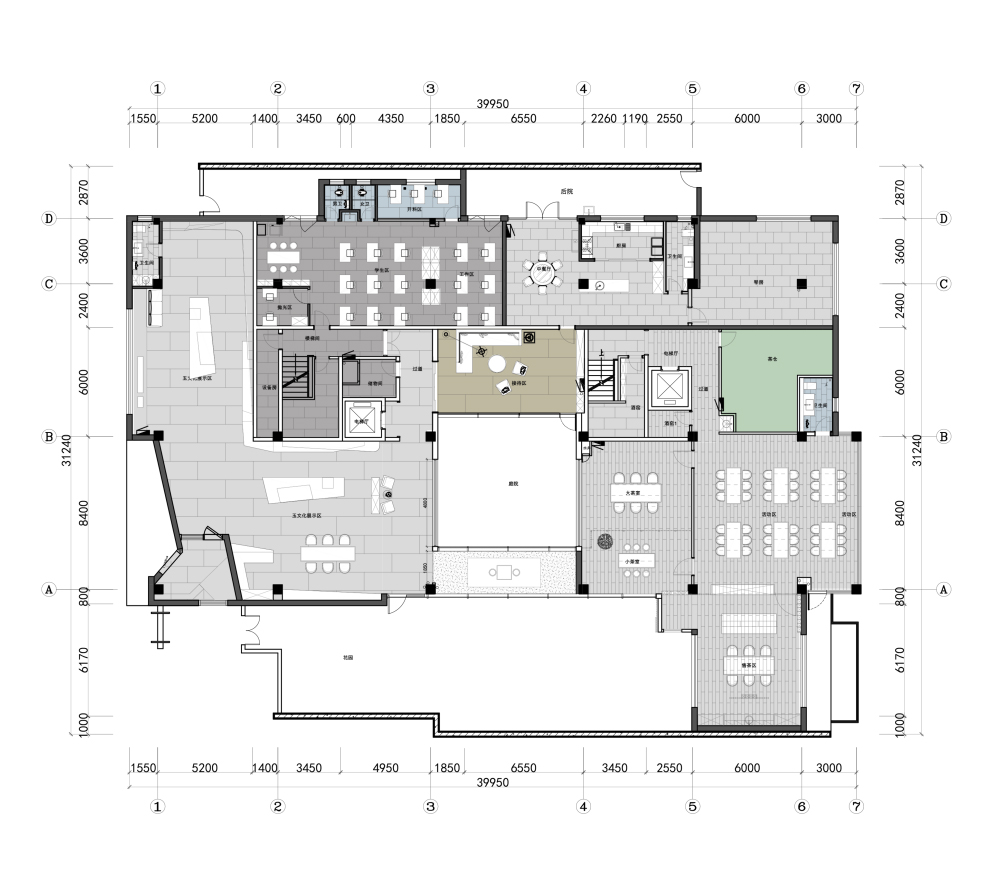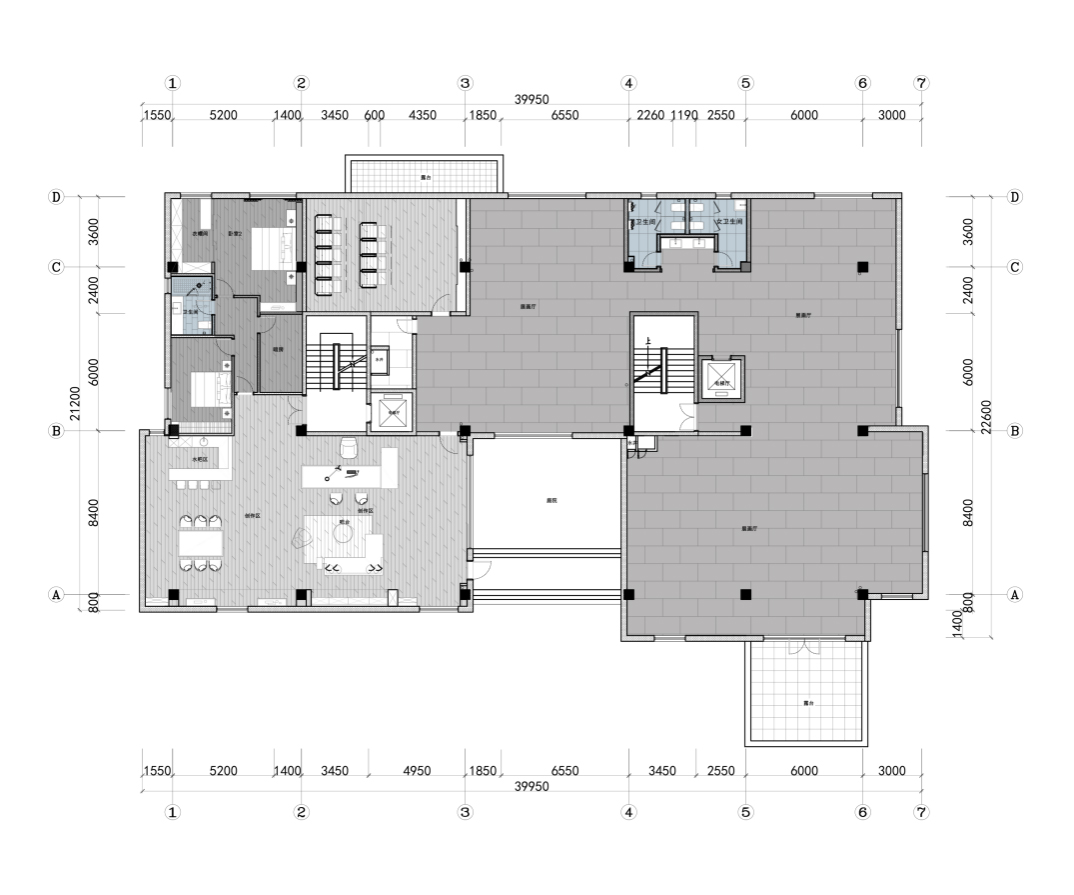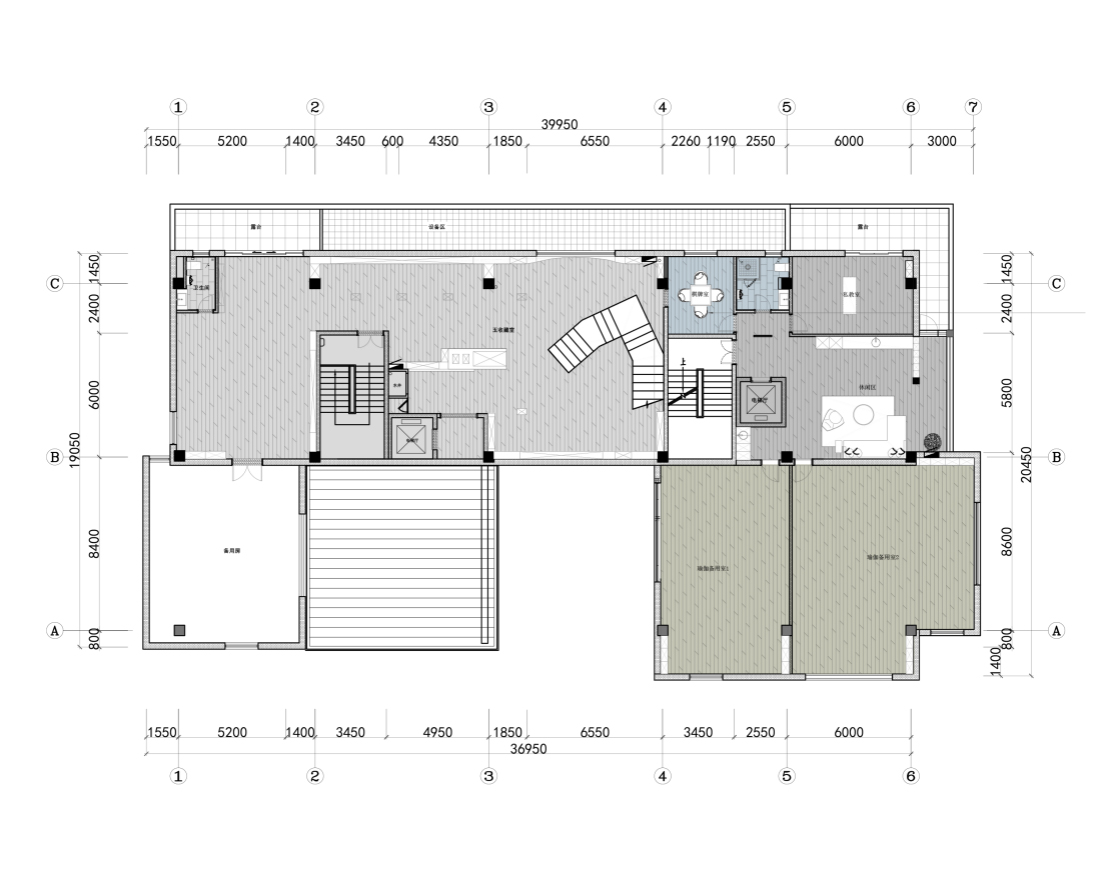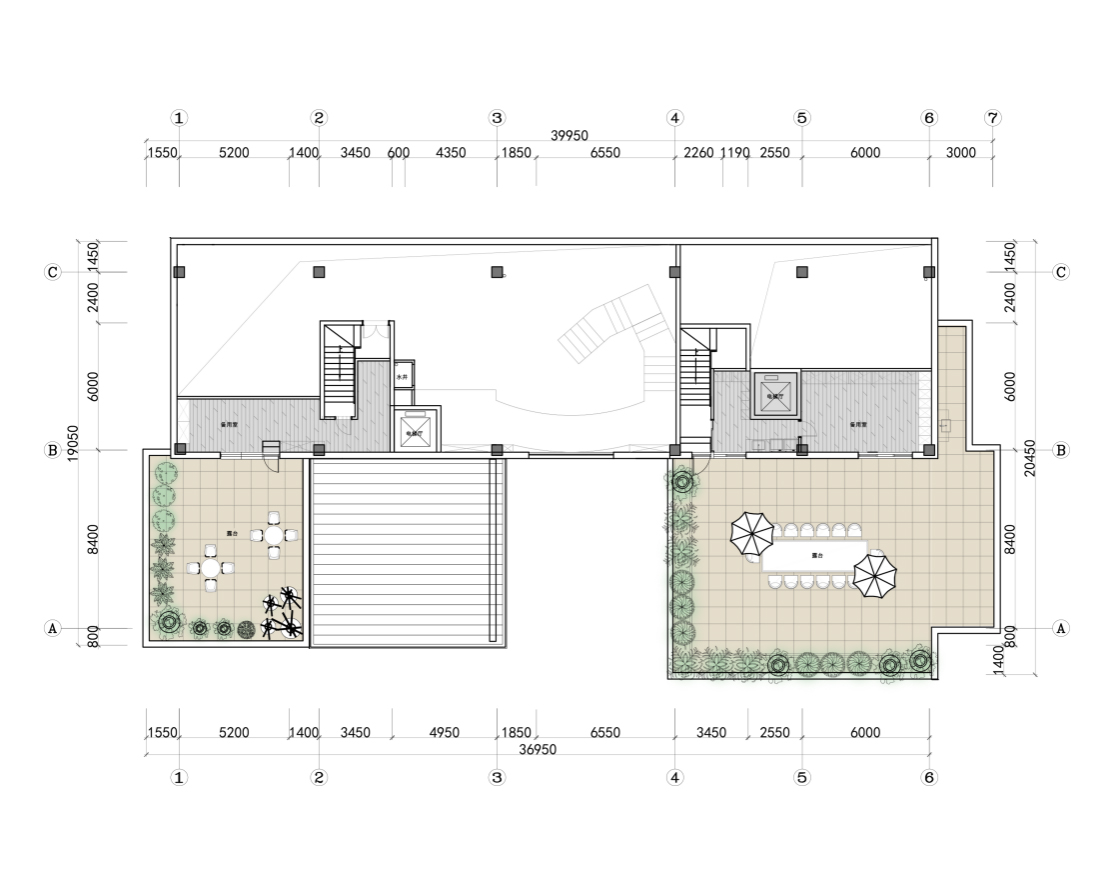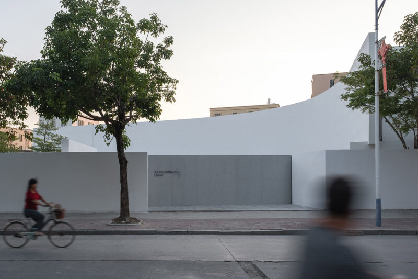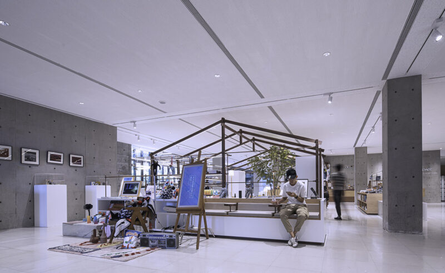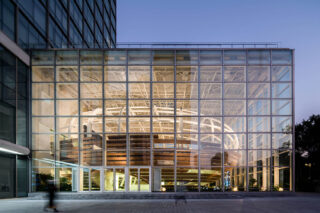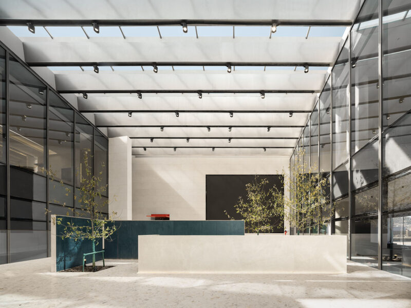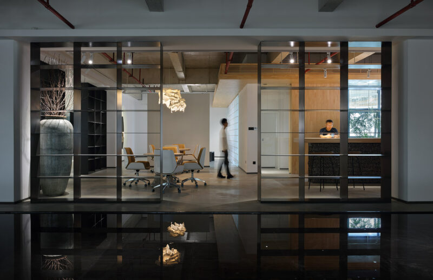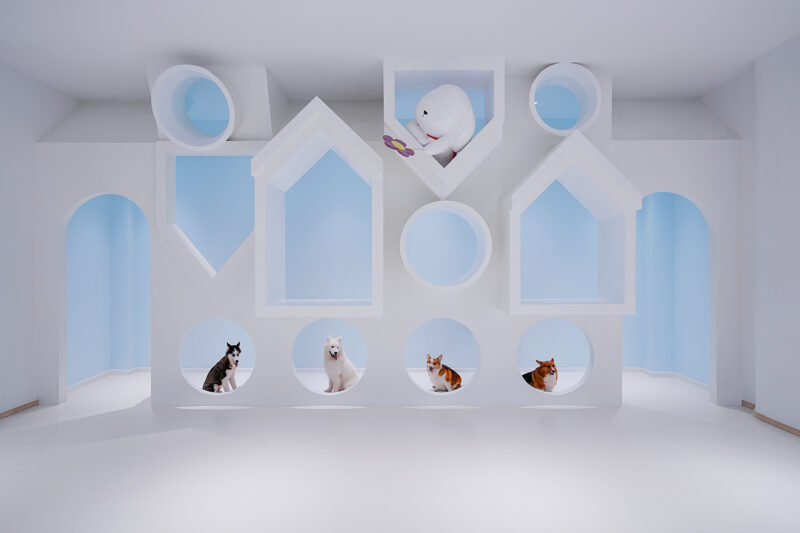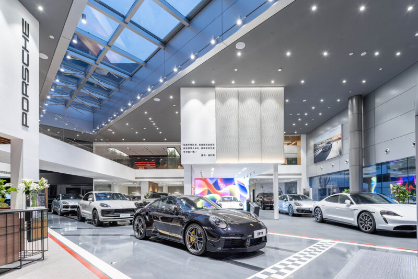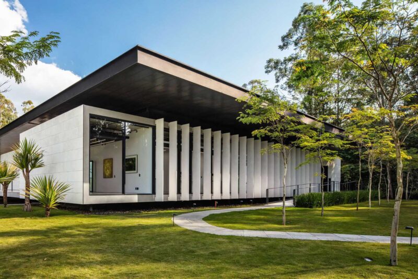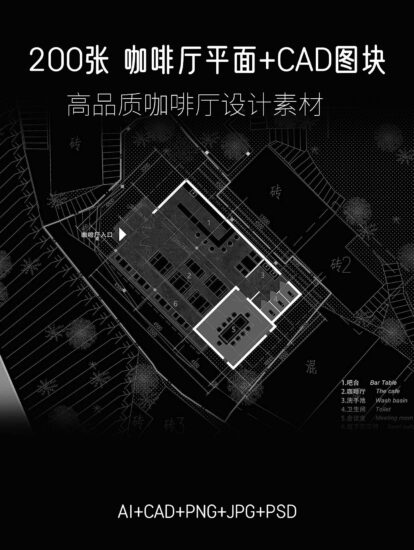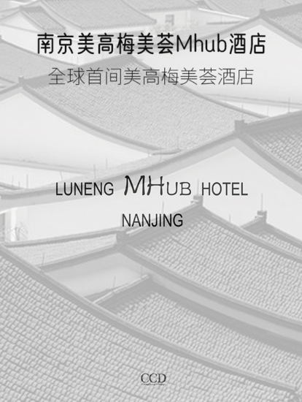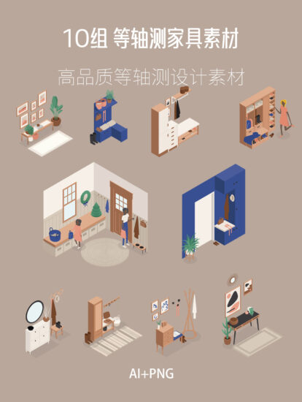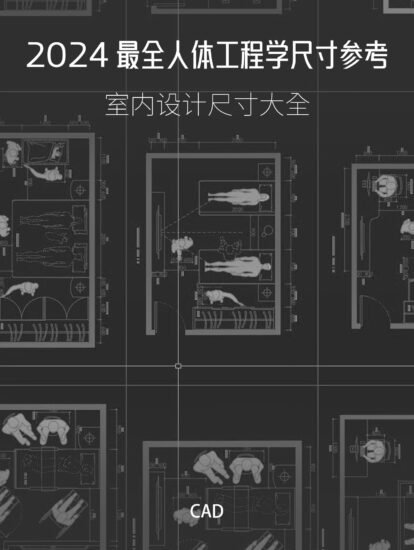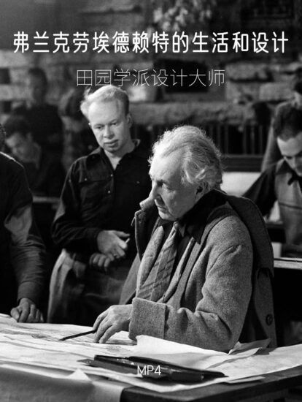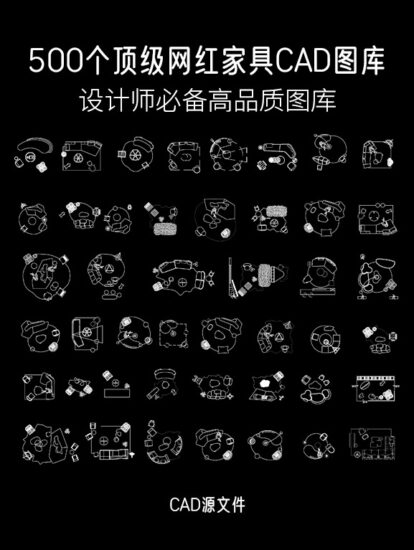全球設計風向感謝來自 本酉創意設計 的展廳空間/藝術中心案例分享:
背景 | BACKGROUND
博物館位於蘇州,我們受當代玉雕大師楊曦所托,為他的博物館進行主體建築改造及空間設計。
The museum is located in Suzhou. We are entrusted by contemporary jade carving master Yang Xi to carry out the main building renovation and space design for his museum.
楊曦號南石,現為國家級非物質文化(蘇州玉雕)代表性傳承人、享受國務院政府特殊津貼專家 、研究員級高級工藝美術師、江蘇省工藝美術大師、中國玉石雕刻大師、第一屆蘇州市工藝美術大師、蘇州市民間工藝家 ,蘇作玉雕工藝創新、探索代表人物。 作品《秋語江南》《蓮相》已被大英博物館永久收藏,《花樣年華》被中國美術館收藏 。作為當今蘇作玉雕工藝創新、探索代表人物,其作品具有濃厚的時代氣息和強烈的現代感,在繼承傳統工藝技法的同時,結合中國繪畫技巧和現代設計理念,開創了玉雕“虛實結合”的新技法,豐富了玉雕的內在韻致,賦予了蘇作玉雕嶄新的生命。個性內斂低調、善思勤勉,與當今社會的浮躁湧動格格不入,安於遊離喧囂之外,安靜地沉浸在他的琢玉世界裏。但是在工藝創新思想上他卻敏銳而靈動,刻意創新、永不停歇,用自己的藝術靈感和近乎完美的創作,正引領著蘇州玉雕行業的步伐堅定前行,並終將在蘇作玉雕這塊藝術的土壤上畫上屬於他的極具時代特色、濃墨重彩的一筆。
Yang Xi is a representative inheritor of national intangible culture (Suzhou jade carving), an expert enjoying special government allowance of the State Council, a senior craftsman of researcher level, a master of Arts and crafts of Jiangsu Province, a master of jade carving of China, the first master of Arts and crafts of Suzhou City, a folk craftsman of Suzhou City, and a representative of Suzhou jade carving technology innovation and exploration. The works “autumn language south of the Jiangnan” and “Lotus phase” have been permanently collected by the British Museum, and the flower of love has been collected by the Chinese Art Museum. As a representative figure of the innovation and exploration of the jade carving technology in today’s Soviet works, his works have a strong sense of the times and a strong sense of modernity. While inheriting the traditional technology and techniques, combining with Chinese painting skills and modern design concepts, he created a new technology of “combination of virtual and real” in the jade carving, enriched the inner charm of the jade carving, and gave the new life to the jade carving in Soviet works. His personality is introverted, low-key and diligent, which is not in line with the impetuous surging of today’s society. He is comfortable outside the free noise and quietly immersed in his jade world. However, he is keen and nimble in the thought of technological innovation. He deliberately innovates and never stops. With his own artistic inspiration and nearly perfect creation, he is leading the pace of Suzhou jade carving industry firmly forward, and will eventually mark the soil of Suzhou jade carving art with his time characteristics and strong colors.
∇ 建築外觀 Architectural appearance
出於保留舊有建築結構完整性的考量以及解決原有建築外牆防水的問題,建築外牆大部分以白色的防水塗料包裹,令不同高低差的建築體,呈現出一體化的視覺感受。安藤忠雄先生曾說過「光賦予美以戲劇性」,如何利用有限的窗為這座坐東向西的主建築,引入更多自然光,最大限度減小原有建築空間的閉塞感,是主體建築同室內空間關聯的重點。
For the sake of preserving the structural integrity of the old buildings and solving the waterproof problem of the external walls of the original buildings, most of the external walls of the buildings are wrapped with white waterproof paint, which makes the buildings with different heights present an integrated visual experience. Mr. Tadao Ando once said, “Light gives beauty drama”. How to use limited windows to introduce more natural light into this main building, which sits east to west, and minimize the sense of occlusion in the original building space is the key point of the connection between the main building and the interior space.
∇ 入口Entrance
入口的造型以30°折角雕刻入建築,製造一種以退為進的形態。牆體斑駁陸離的肌理與室外環境的形成落差,為觀者營造了仿若時光斑駁的視覺體驗。
The shape of the entrance is carved into the building at a 30 ° angle to create a form of retreat. The gap between the texture of the wall many-hued and the outdoor environment creates a visual experience that is like mottled time for the viewer.
∇ 一層玉文化展示區 First floor jade culture exhibition area
以玉雕的構成“線”貫穿整個空間,將門口利落的線條蔓延入室內。線麵縱橫,寧靜而簡潔。空間色彩僅保留木色、白色及黑色,化繁為簡,空間仿若與塵囂無關,光影灑落在牆的切麵上,隨著時間緩緩流動。
The “line” formed by jade carvings runs through the whole space, spreading the neat lines at the door into the interior. The lines are vertical and horizontal, quiet and simple. The space color only retains wood color, white color and black color, which turns complexity into simplicity. The space has nothing to do with the hustle and bustle. Light and shadow fall on the section of the wall and flow slowly with time.
∇ 一層展示區細節 Details of exhibition area on the first floor
∇ 一層玉雕展示 First floor jade carving display
∇ 一層茶區Tea area on the first floor
∇ 中庭長廊Atrium corridor
“大方無隅,大器免成。大音希聲,大象無形。”設計者深諳自然在美學中的重要性,因此盡量將空間與自然充分關聯。兩側大麵落地玻璃將室外與室內融為一景。
If you are generous and have no corner, you will not be able to make a big product. The great sound is hard to hear. The great form has no shape. Designers understand the importance of nature in aesthetics, so try to fully relate space to nature. Both sides of the large floor glass will be outdoor and indoor fusion into a scene.
∇ 庭院 Courtyard
地麵鋪貼磚石相映,建築線麵與庭院線麵延伸至庭院的盡頭。流水與綠景,水滴裝置與池中遊魚,動靜相宜,別有趣味。
The ground is paved with bricks and stones, and the building line and courtyard line extend to the end of the courtyard. Running water and green scenery, water drop device and swimming fish in the pool, pleasant in motion and stillness, are not interesting.
∇ 玉石展廳Jade exhibition hall
如畫筆勾勒的線與錯落的幾何體構架了蜿蜒至展廳的樓梯。其形態是一層展廳的延展。所有的形狀元素均勻以最簡化的方式相互固定和支撐,看上去猶如處在失衡的邊緣卻又完美平衡。當代的塊麵形式與楊曦老師擁有濃厚時代氣息的作品相呼應。不古板、不刻意,獨樹一幟。
Such as the lines outlined by the brush and the scattered geometry frame the stairs winding to the exhibition hall. Its form is the extension of the first floor exhibition hall. All shape elements are fixed and supported each other in the most simplified way, which looks like they are on the edge of imbalance and perfectly balanced. The contemporary block form echoes the works of Yang Xi with a strong sense of the times. It is not rigid, deliberate and unique.
∇ 展廳細節 Exhibition hall details
∇ 工地現場 construction site
∇ 室內平麵 Interior plan
項目信息
室內設計:本酉創意設計
設計範圍:建築外立麵設計、室內設計、軟裝陳列,燈光設計
項目地址:中國 蘇州
室內麵積:3500 ㎡
設計時間:2018年3月28月
施工時間:2018年5月-2019年12月
設計總監:李豐宇 楊哲人
攝 影:王友林
攝 像:徐宇欣
Design scope: facade design, interior design, soft decoration display, lighting design
Project address: Suzhou, China
Indoor area | 3500 ㎡
Design time: March 28, 2018
Construction time: May 2018 – December 2019
Li Fengyu, Yang Zhe, design director
Photography by Wang Youlin and Xu Yuxin


