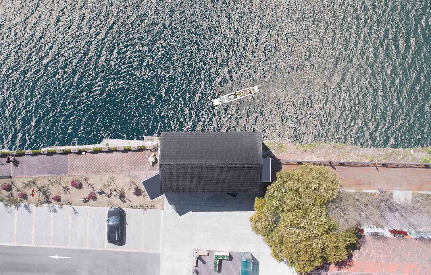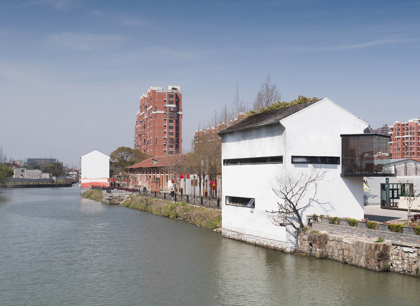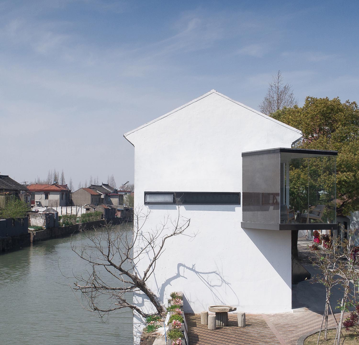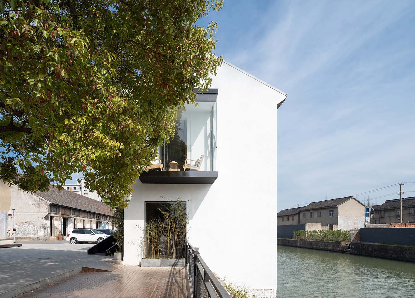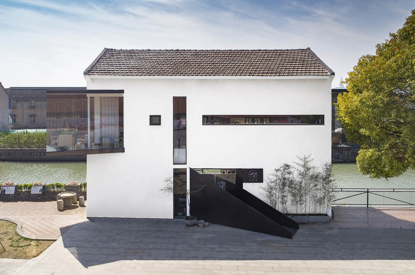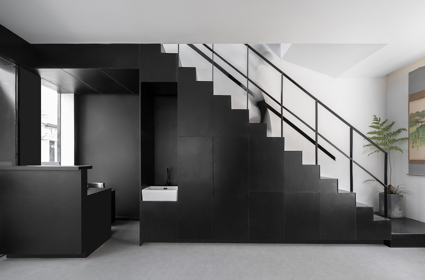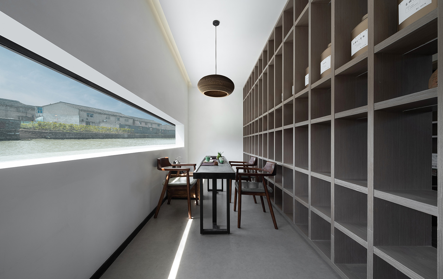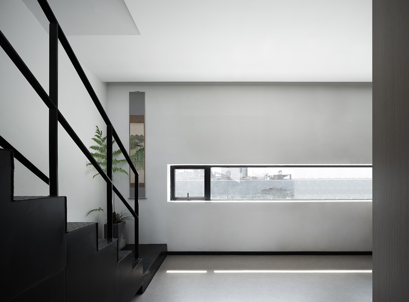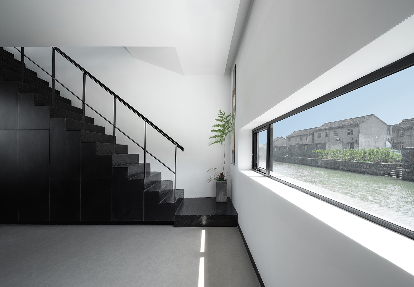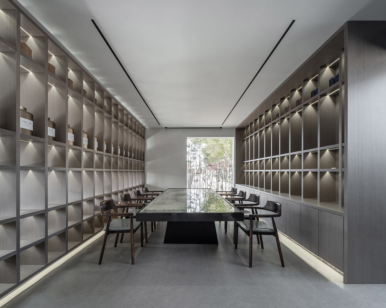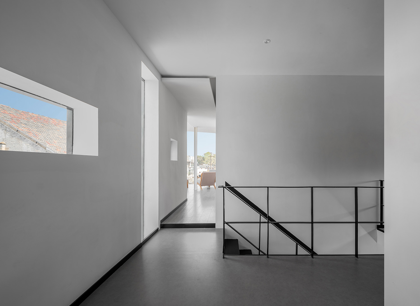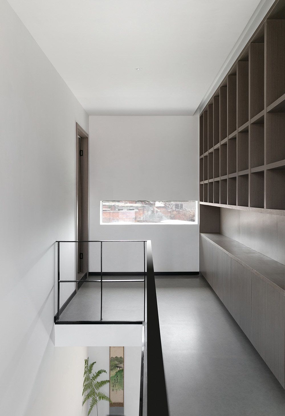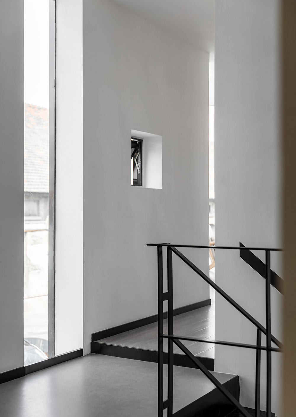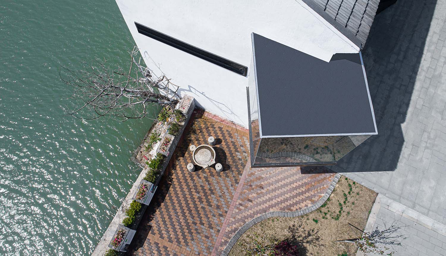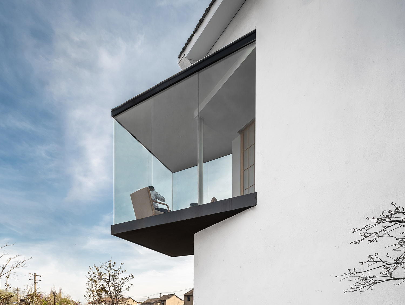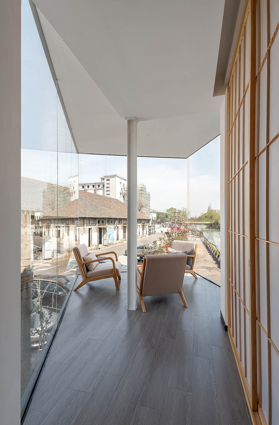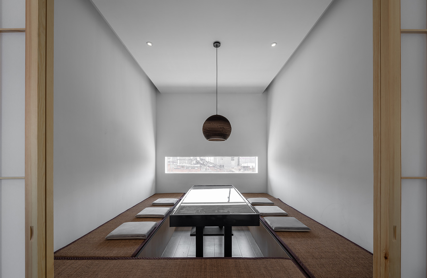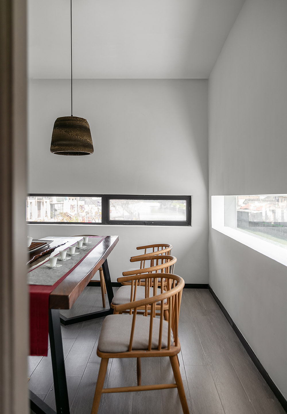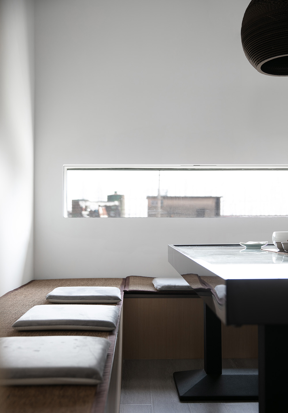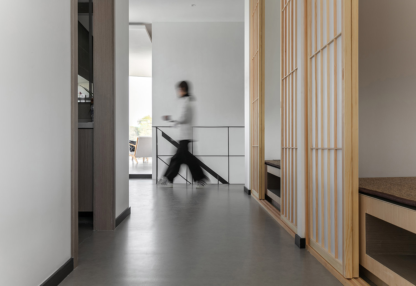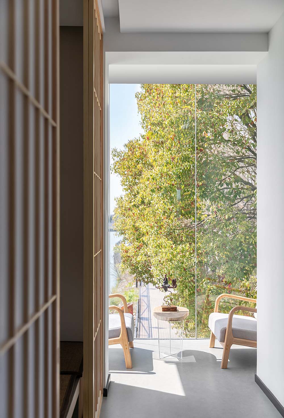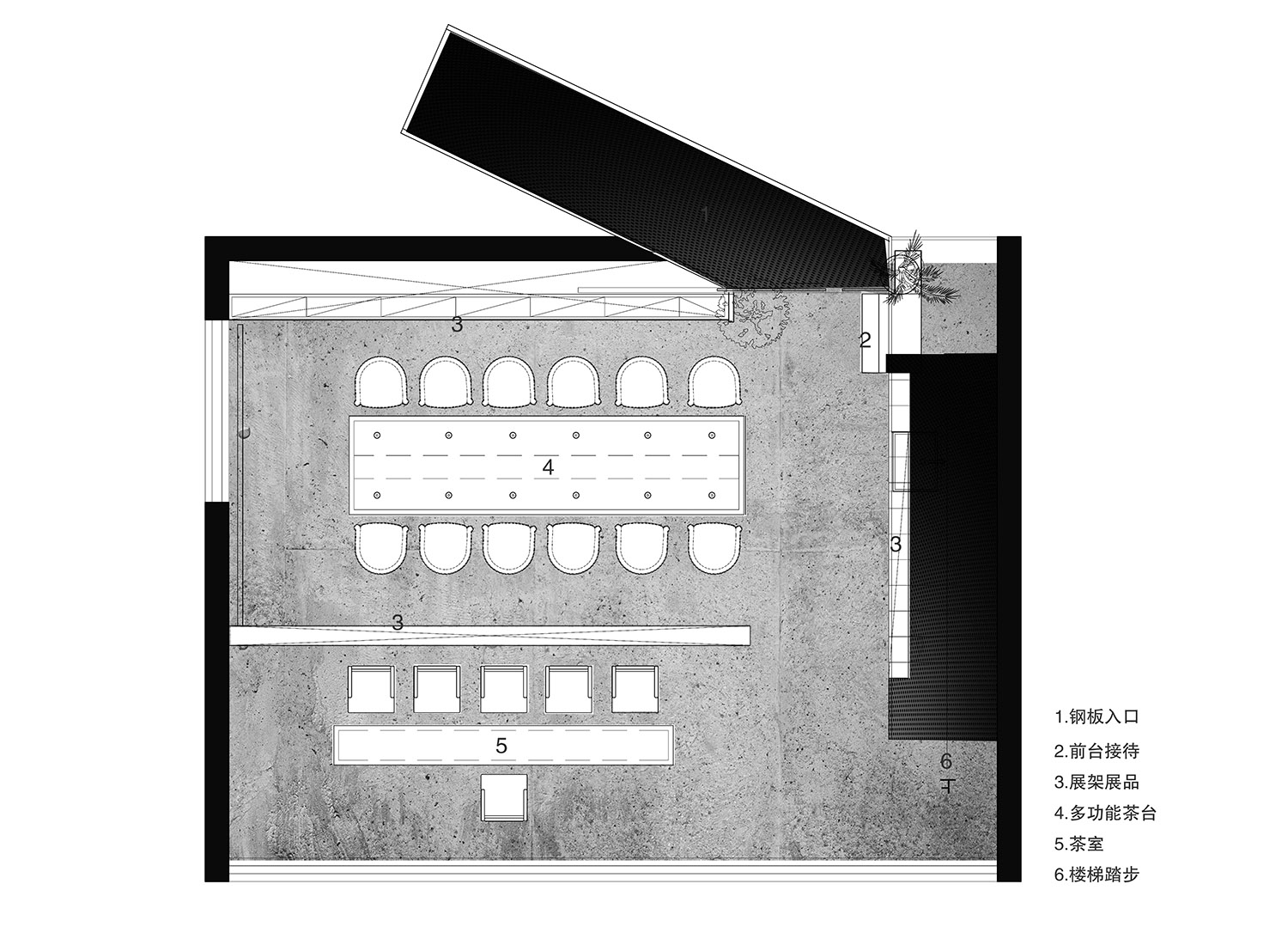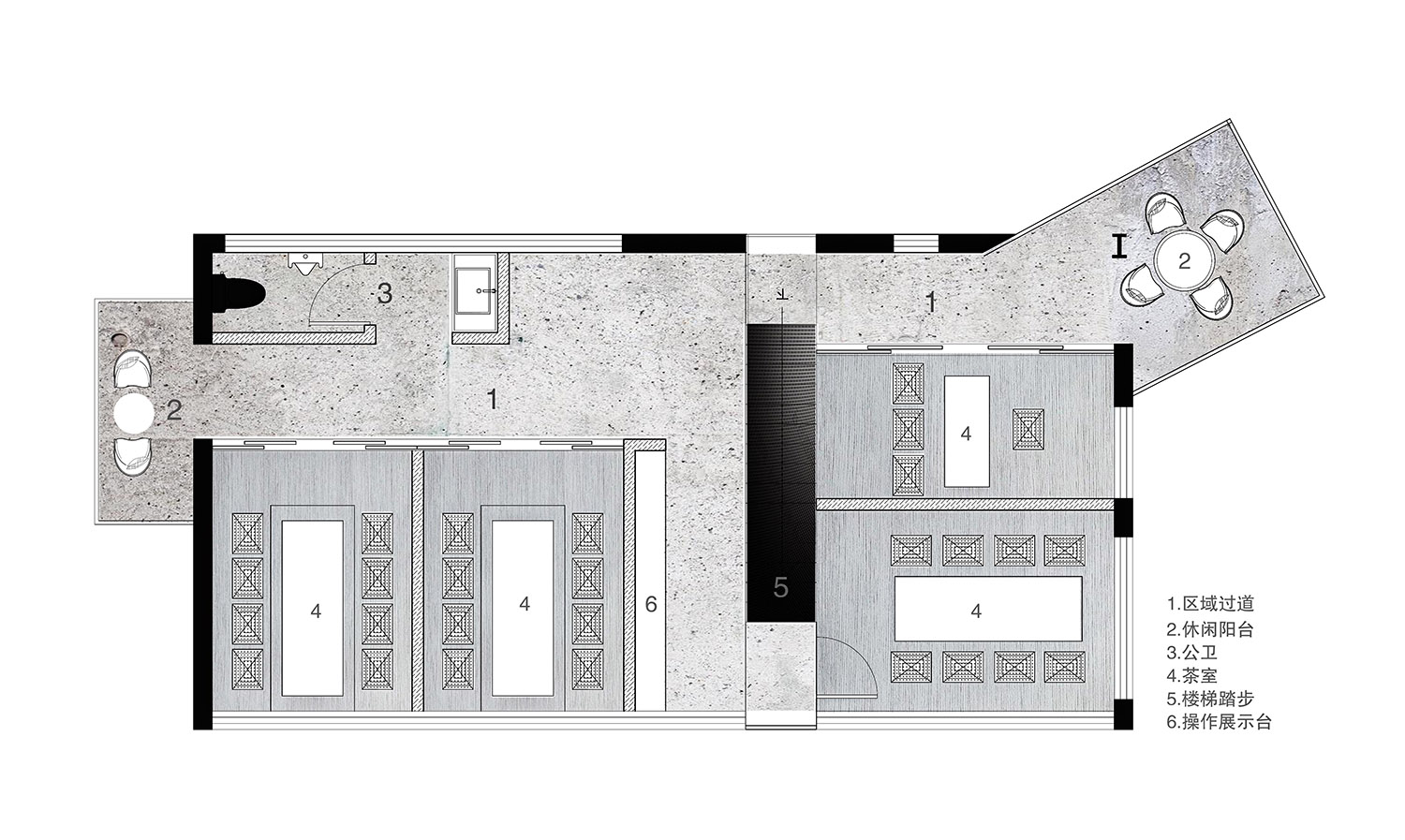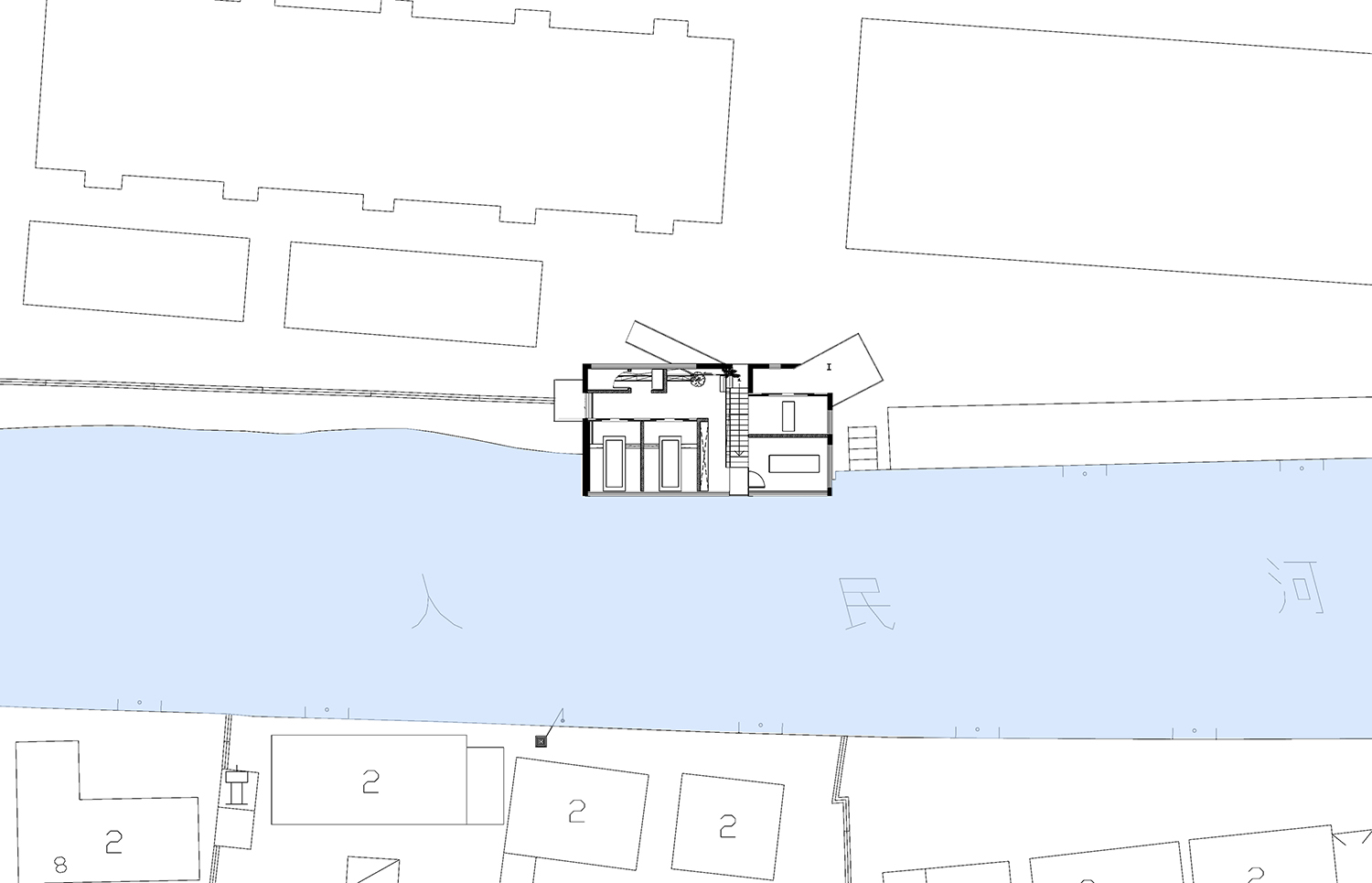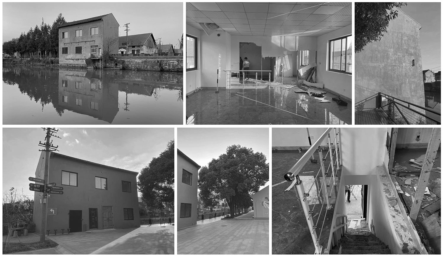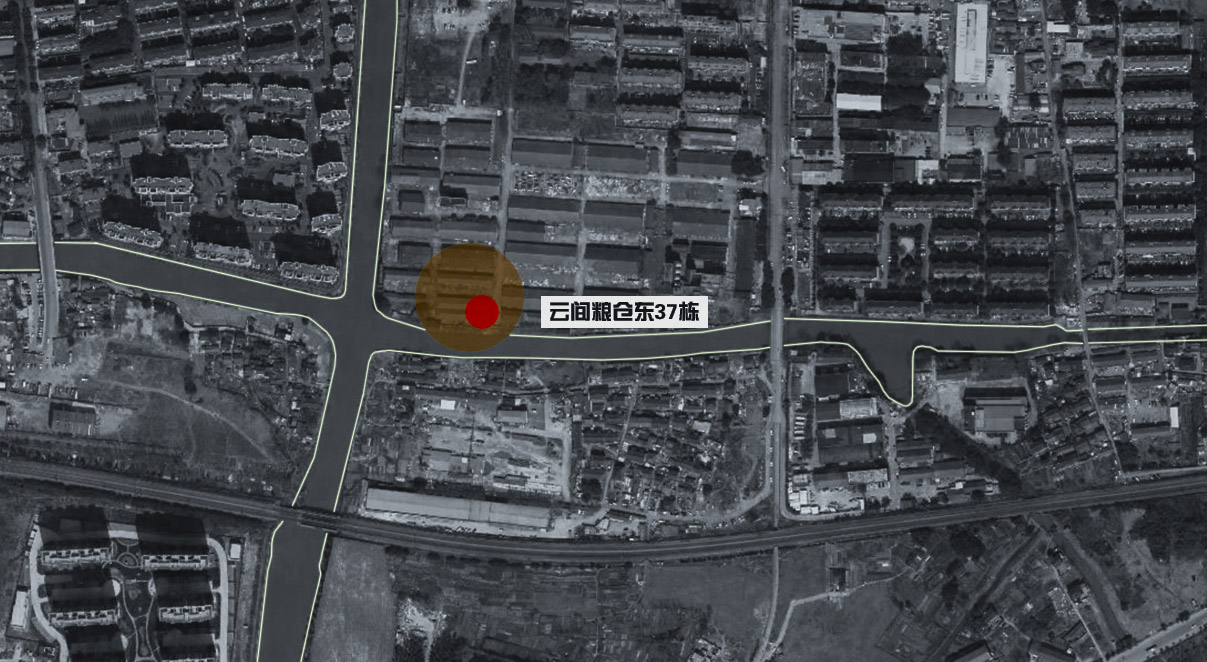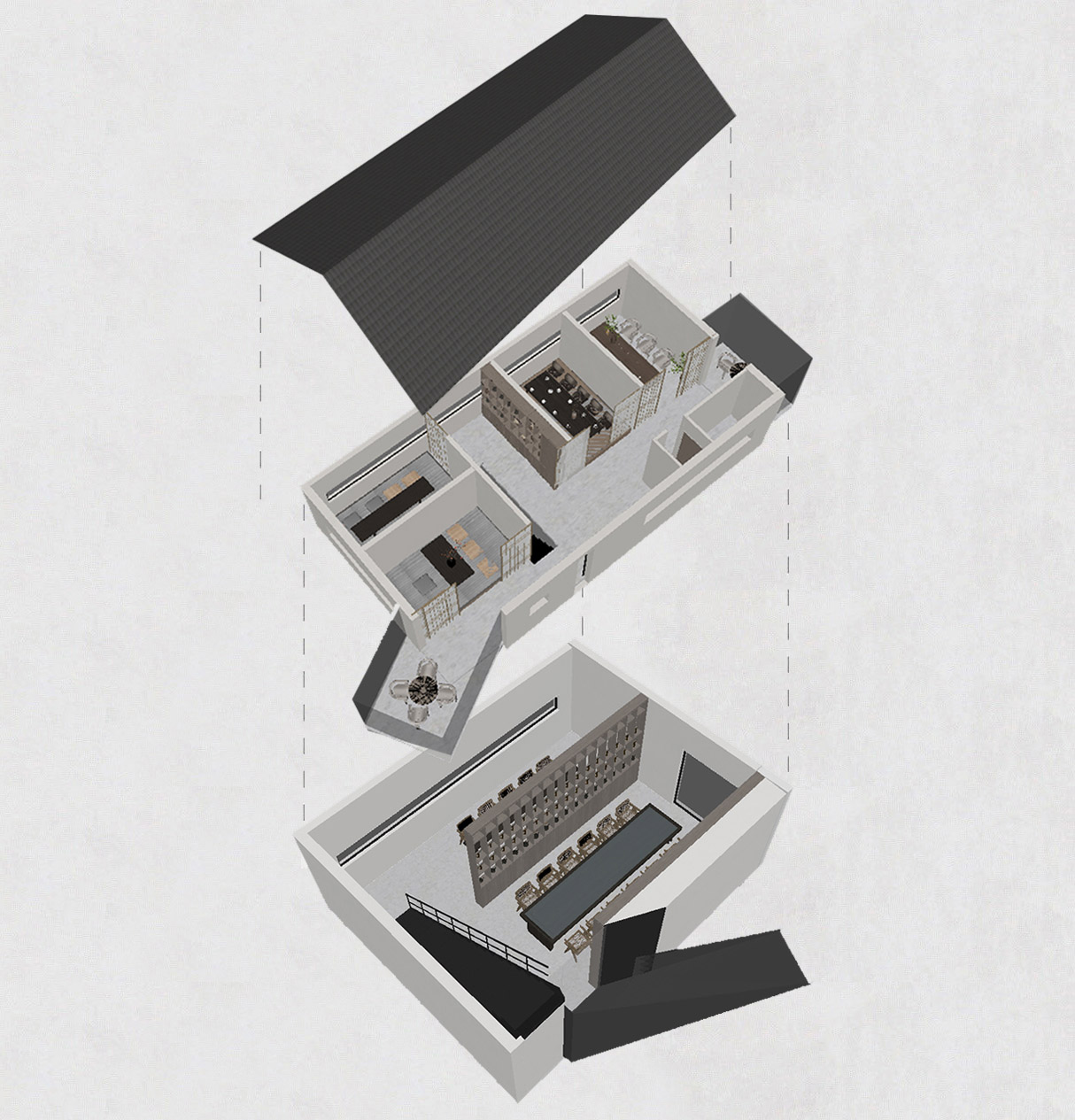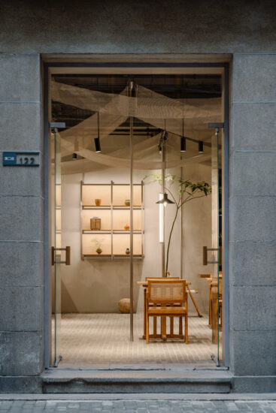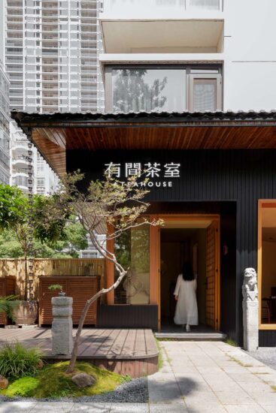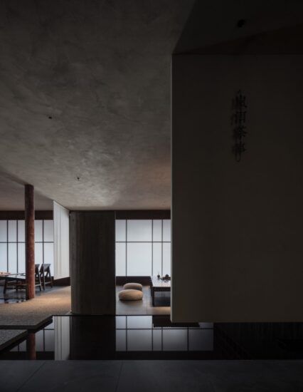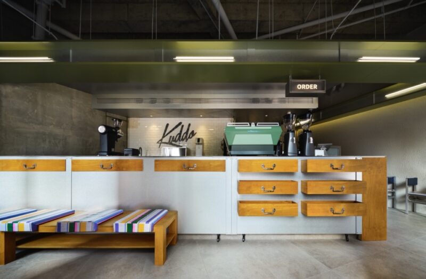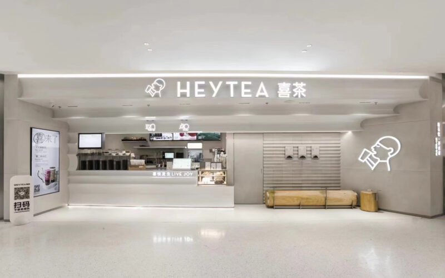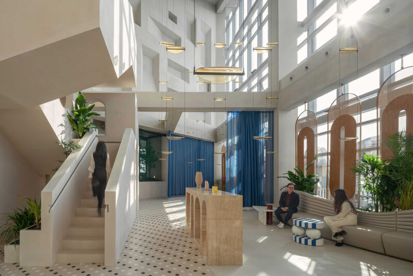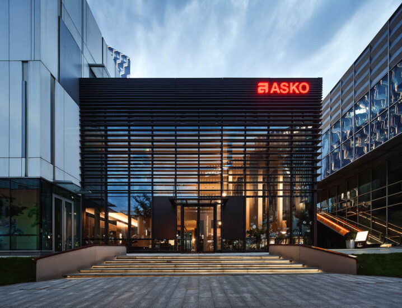全球設計風向感謝來自 DCDSAA澱川建築事務所 的餐飲空間/茶室項目案例分享:
項目位於鬆金公路10053號,上世紀五十年代至九十年代陸續建造起的糧食倉庫及工廠,經過全新規劃升級為雲間糧倉文創園,該園區占地麵積136畝,建築麵積近4萬平方米,共59棟老建築,園區分為萬國啤酒文化區、藝術展示互動區、科技創意辦公區、沿岸生活休閑區、時尚網紅打卡區等區域。
The project is located at No.10053 Songjin Avenue. Grain warehouses and factories built in succession from 1950s to 1990s have been upgraded and transformed into Warehouses on Clouds Cultural and Creative Park through new planning. The park covers an area of 136 mu, with a building area of nearly 40,000 ㎡, including 59 old buildings. The park is divided into International Beer Culture Area, Art Exhibition Interactive Area, Sci-Tech Creative Office Area, Coastal Living and Leisure Area and Fashionable Online Celebrity Shooting Area, etc.
本案項目茶室坐落在東37棟,靠人民河岸邊的一棟老建築,雲間糧倉的臨河親水岸線上,古樸滄桑,歲月留痕;沿河岸線內側較為空曠,適宜開發水碼頭茶文化驛站。遊人在此歇歇腳,品品茶,看看景,絕對是一種得風得水、得天地靈氣的休閑享受。
The teahouse in the Plan is located in Block 37 East, an old building near the banks of the People River. On the riverside line of Warehouses on Clouds, there are many vicissitudes of life; The inner side along the riverbank line is relatively empty, which is suitable for developing tea houses on the wharf. Visitors stay here to rest, drink tea and look at the scenery, can absolutely enjoy the touch of the wind and the flow of water as well as enjoy themselves physically and mentally.
“且過亭茶空間”項目獨棟老建築改造,遵循著本土人文新地標的原則,最大限度地保留了老建築的曆史風貌痕跡,從聽、聞、品、觀、悟人的五種感官去發現都包含了,風、花、茶、雲、凡塵,給人一種靈性,仿佛身處世外桃源,讓人有種靜謐淡然的的感覺;茶空間的材料特性難以持久,且涵濡著詩意般的衝動,白色的建築牆麵,現代穿插的玻璃盒子,水平線的一字條窗,經過改造之後別有一番韻味。
“Qie Guo Pavilion (Ignorance is Bliss Pavilion) Space” , a single one of the old building reconstruction, follows the principle of the new landmark of local humanities, the historical features and traces of the old buildings have been preserved to the maximum extent, to get in touch with the wind, flowers, tea, clouds and dust from the five human senses, such as hear, smell, taste, see and understand, Bring people a kind of spiritual enjoyment, as if they were in a paradise; The material characteristics of tea space are difficult to sustain and rich in poetry. On the wall of the white building, there are modern glass boxes and horizontal note windows, which have a lasting appeal after being transformed.
DCDSAA澱川建築事務所設計的這棟極具創意與現代相融合的全景茶館完美的展現出來。室內的多樣性產生與戶外景觀相媲美,每個時間段都有光影交錯變幻,創造出令人愉悅的框景。
The building designed by DCDSAA Dianchuan Architects is a panoramic teahouse integrating creativity and modernity. The diversity of indoors matches with the outdoor landscape, and the light and shadow change in every time period, creating a pleasant landscape.
白色牆體上切開一塊挑空的玻璃盒子,不僅起到陽台品茶感受的作用,而且還可以網紅打卡拍照戶外全景效果,每一個時間段都是非常唯美,一年四季變化融入其中;首層的品茶接待區和茶室也非常巧妙向空間延伸,戶外的人民河蕩漾的波紋水影畫麵能夠反射出室內的光線及倒影。
A hollow glass box was cut on the white wall, which functions are to enjoy the fragrance of tea on the balcony, and to give a panoramic view of the outdoor scenery for online celebrity. Each time period is very beautiful and integrates with the changes of the seasons; the Tea-Tasting Reception Area and Teahouse on the 1st floor are also subtly extended to the depths, with the ripples and reflections of the People’s River outside reflecting the interior so as to make it brighter.
由於該獨棟老建築靠在水係河邊上,全景不僅在通風方麵得到了優化,而且在朝向方麵也進行了優化設計;一樓茶室入口設計非常有意思,異形的斜麵黑色鋼板巧妙置入牆體內部,為行徑路線增添了一些趣味性,茶室的簡樸和超凡脫俗使之成為遠離外界紛擾的桃源,唯有此處可以讓人安寧地沉醉於美的享受中。
Since this single old building is located by the river, the panorama is not only optimized in terms of ventilation, but also in terms of orientation. The design of the entrance of the tea room on the 1st floor is very unique, because the irregularly-shaped inclined black steel plate is cleverly inserted into the wall, which adds some fun to the way into it. The simplicity and otherworldliness of the Teahouse make it a place away from the disturbances of the outside, and only here can people be peacefully indulged in the enjoyment of beauty.
一樓的品茶桌麵都采用了老建築保留下來的糧倉老木門,同時也保存糧倉的曆史痕跡。西側的牆麵也是破牆而開,最大化的視覺多變,光與影的重疊相互映襯,建築擁有充足的自然光和風及水影,在氣溫上升的早上,嵌入式的玻璃結構體與陽光產生多變效果。
All the tables of the teahouses on the 1st floor are made of the old wooden door of the warehouse retained by the old building. Meanwhile, the historical traces of the warehouse are also preserved. A window has also been chiseled into the west wall to maximize the view and the overlapping of light and shadow to complement each other. The building has plenty of natural light and shadows from the wind and water, and the built-in glass structure dances with the sun in the morning as the temperature rises.
在二層,茶室內有很多水平條窗和對角切割的結構,這同樣是為了引入自然光和促進通風。大量元素如太陽照射最強烈的側牆上的小窗和傾斜的天花板,有助於引導空氣的流動,樓梯直達到一樓的人民河牆邊,樓梯平台下被改造成儲藏空間以及水池區域,最不可思議的是,即使在樓梯上,你也能感覺到空氣的循環流動。
In 2nd floor , there are many horizontal windows and diagonally cut structures, which are also for introducing natural light and promoting ventilation. A large number of elements, such as sunlight, can illuminate the small windows on the strongest side walls and the inclined ceiling, which helps the air flow. The staircase leads up to the wall of the People River on the 1st floor, and the staircase platform has been transformed into a storage space and pool. The most amazing thing is that even on the stairs, you can feel the circulation of air.
二樓每間由一排排木質屏風隔出來的空間就叫做“圍所”(茶室),作為獨立建築的茶館(數寄屋),則是由茶室本身、水係,景觀和場地組成。設計師王皓希望創造出一種如夢初醒,靈魂尚徘徊於無我境地,沐浴在半夢半醒的微醺靈光中,憧憬著渺茫的自由彼岸的意境。
Each room on the second floor is called a “Wai Suo” (Teahouse), which is separated by rows of wooden screens. As an independent building, the teahouse is composed of the teahouse itself, water system, landscape and site. Designer Wang Hao hopes to create such an artistic conception: just waking up from a dream in the morning, the soul is still wandering in the no-ego situation, bathing in the light of the faint tipsy in the half dream, looking forward to the elusive freedom.
對茶館而言,茶空間的概念體現出形而上的精神內涵,進而成為一種生活藝術的修行,是一種對純粹和優雅的崇拜,是由創造無上神聖精神儀式,在和諧寂靜的空間之中,茶室猶如一片綠洲,一片一葉都那麼單純而自然,讓疲倦的人生旅人在此相聚,共飲藝術鑒賞的甘泉。
For the teahouse, the concept of tea space embodies the spiritual connotation of metaphysics, and then becomes a practice of the art of life, a worship of purity and elegance, and a spiritual ritual created by absolute sacredness. In the harmonious and quiet space, the teahouse is like an oasis, where every leaf is so simple and natural, allowing tired people and tourists to gather here and enjoy the beauty of art while drinking tea.
∇ 一層平麵圖
∇ 二層平麵圖
∇ 區域圖
∇ 項目改造前
∇ 項目區位圖
∇ 軸測圖
項目信息
項目名稱:雲間糧倉改造“漂浮在河邊的茶室”
項目地點:中國·上海·雲間糧倉
建築麵積:300平方米
項目類型:建築/改造/室內
項目業主:且過亭
設計公司:DCDSAA澱川建築事務所
公司網站:www.dcdstudio.cn
主持建築師:王皓
設計團隊:袁鄭亮、唐超、顏丙坤
設計時間:2020年11月
建成時間:2021年2月
主要材料:不鏽鋼金屬、鋼板、超白玻、木飾麵、素水泥、肌理漆
項目攝影:ELTON STUDIO朱恩龍
Name:Renovation of “Tea Room Floating by the River” by Warehouses on Clouds
Location: China · Shanghai · Granary on Clouds
Area: 300 ㎡
Type of Project: building/renovation/interior
Project Owner: Qie Guo Pavilion (Ignorance is Bliss Pavilion)
Design company: DCDSAA Dianchuan Architecture Office
Website:WWW.DCDSTUDIO.CN
Presiding Architect: Wang Hao
Design Team: Yuan Zhengliang, Tang Chao, Yan Bingkun
Date of Design: November 2020
Date of Completion: February 2021
Main Materials: stainless steel metal, steel plate, ultra-white glass, wood veneer, plain cement and texture paint
Project Photography: ELTON STUDIO Zhu Enlong


