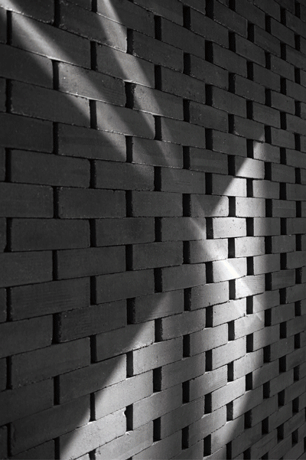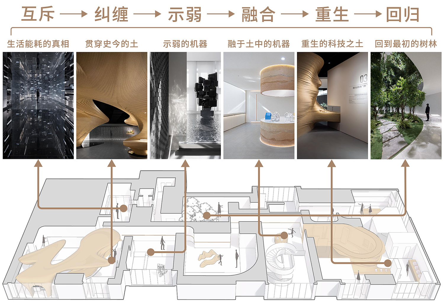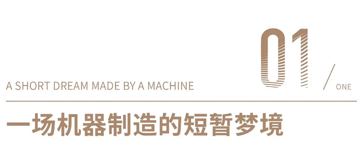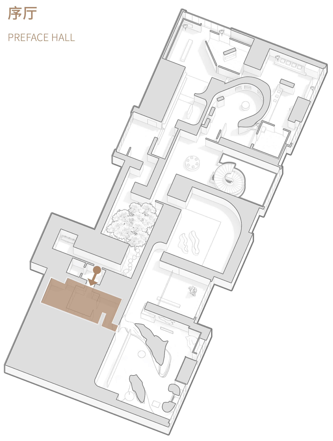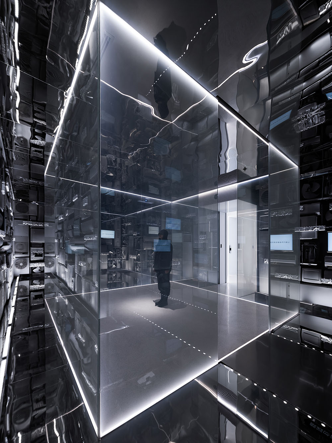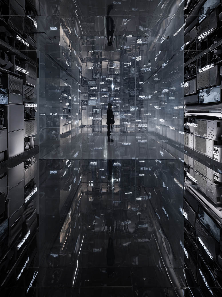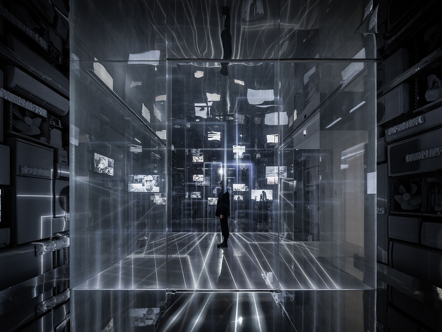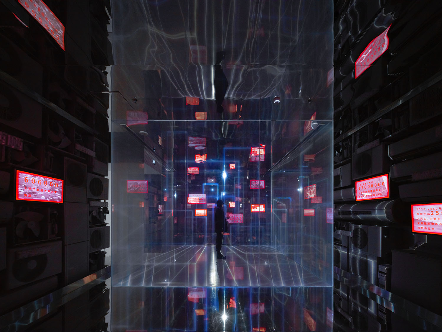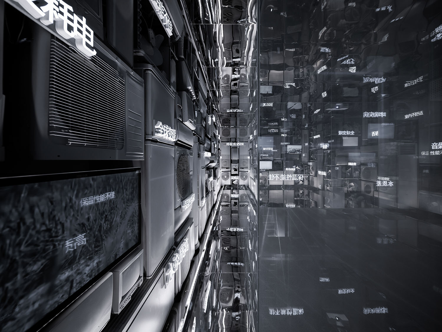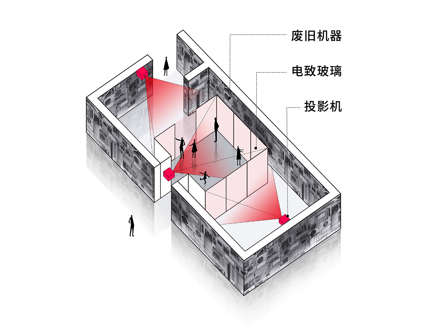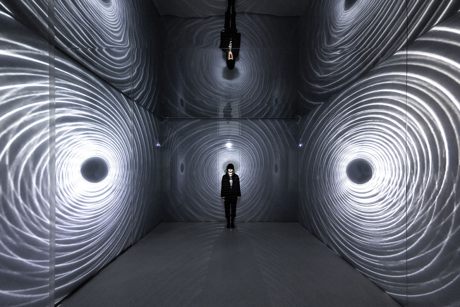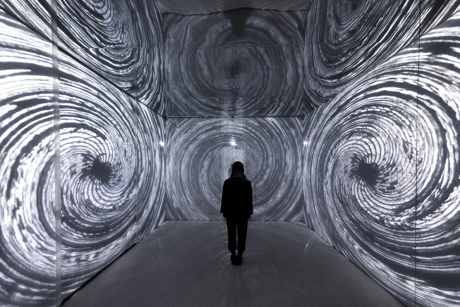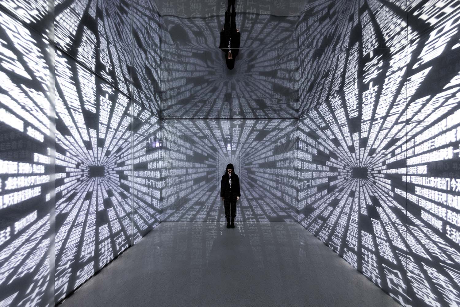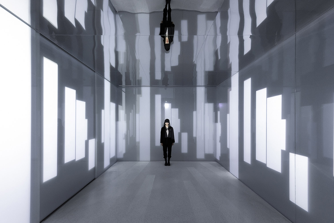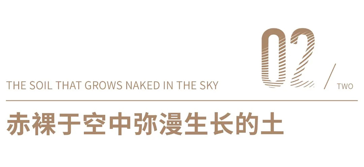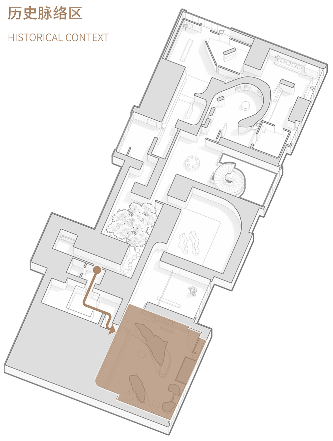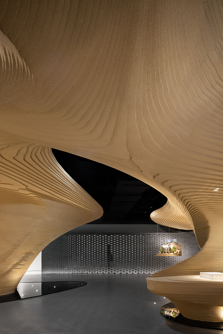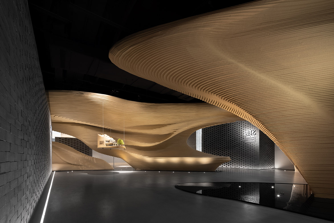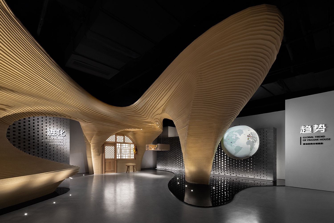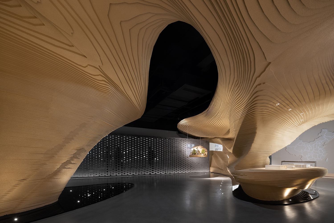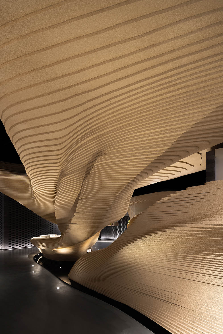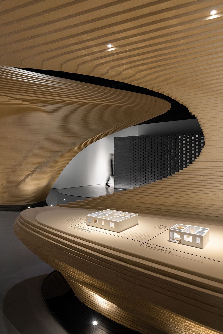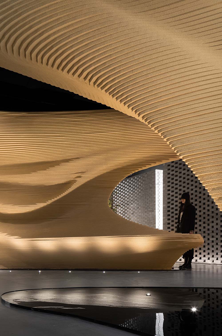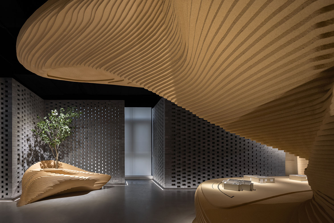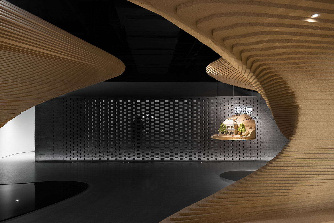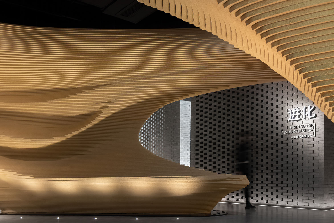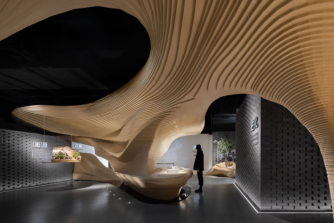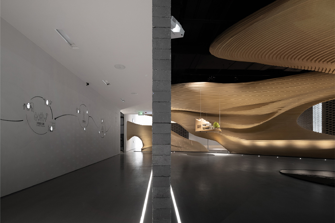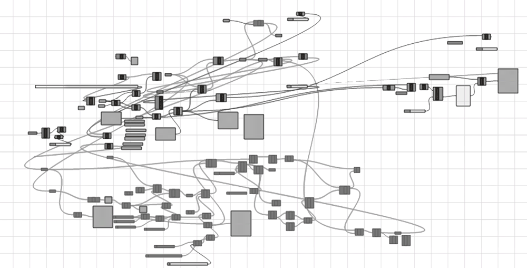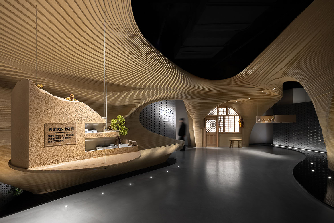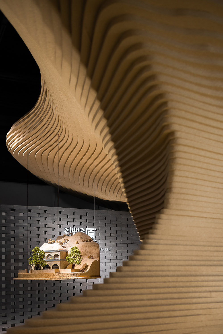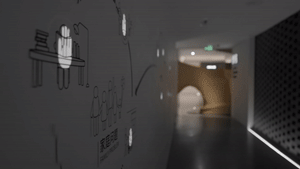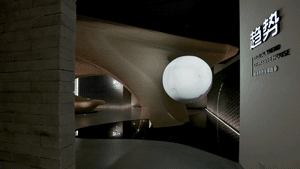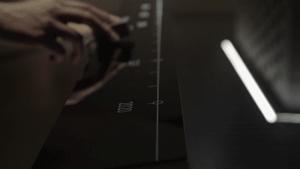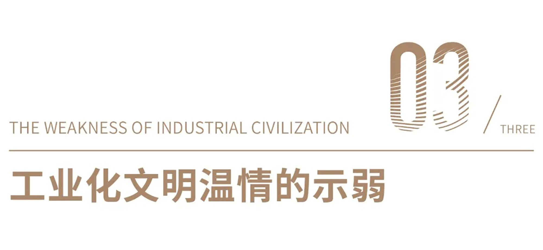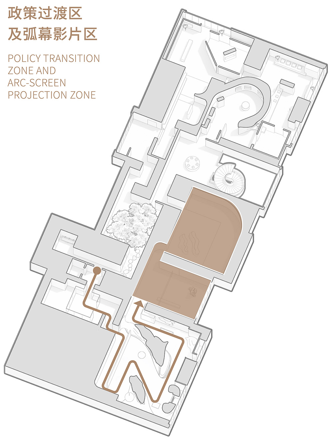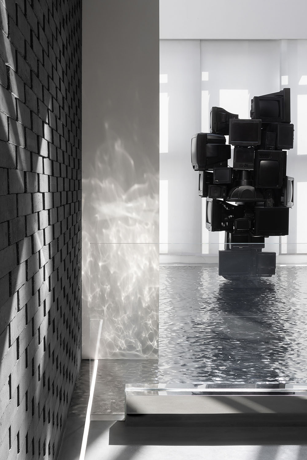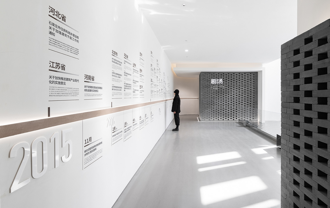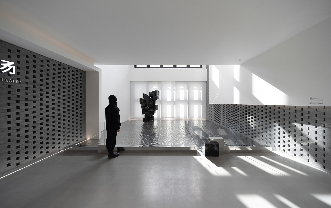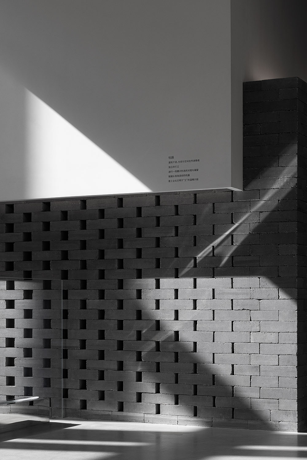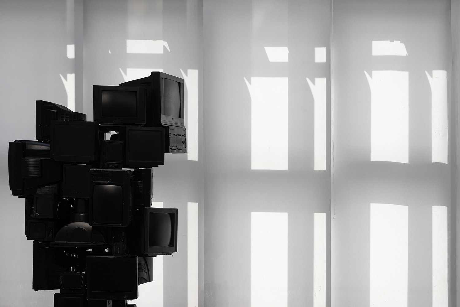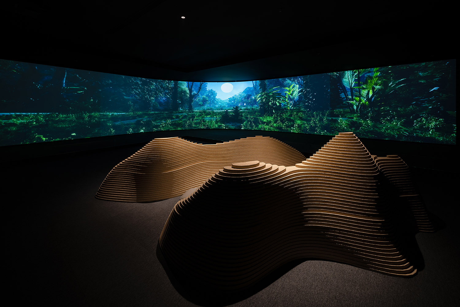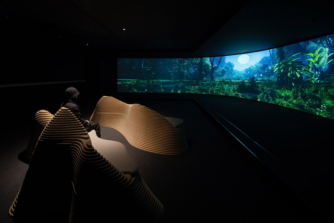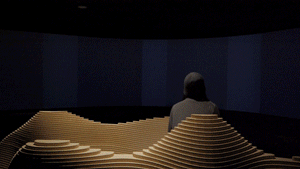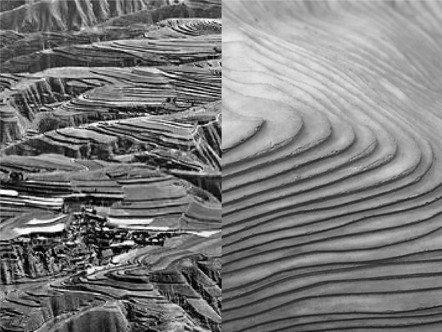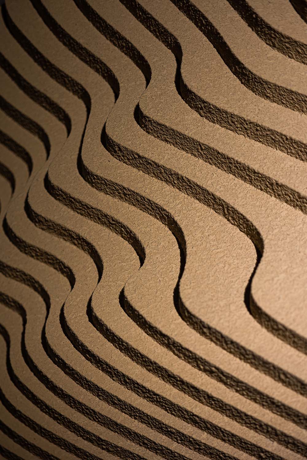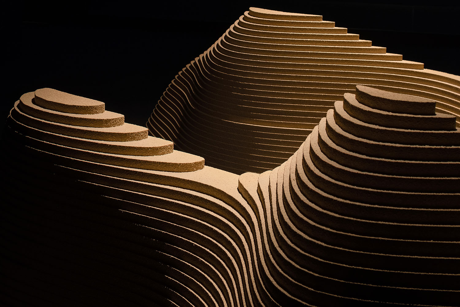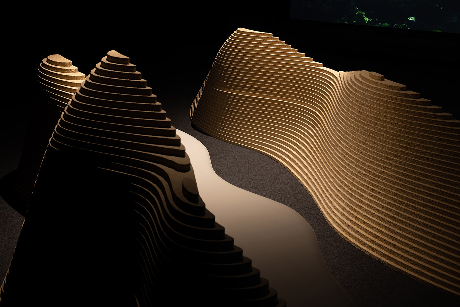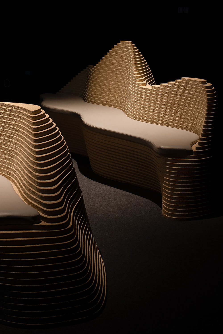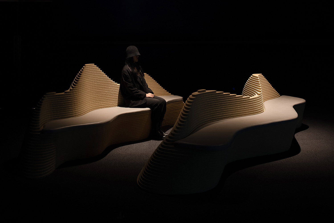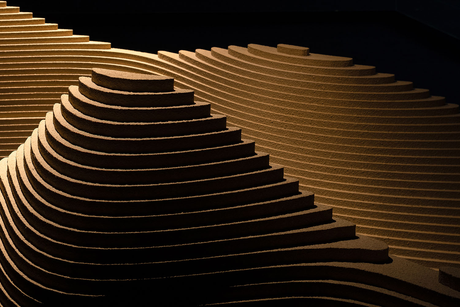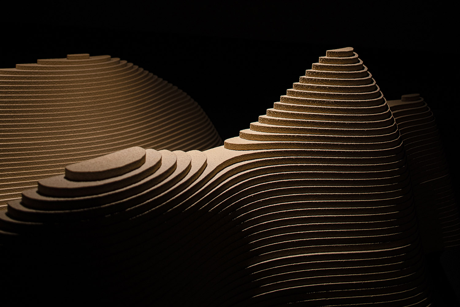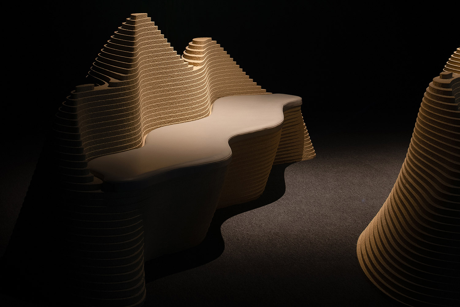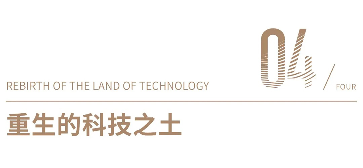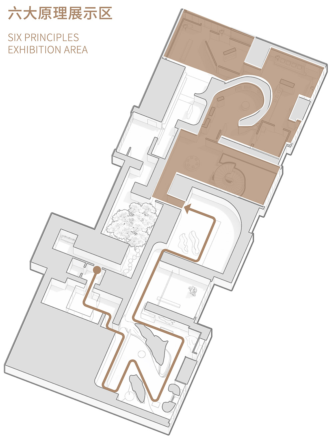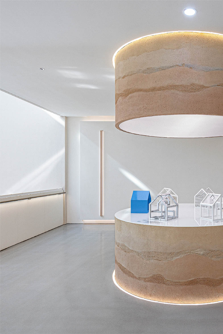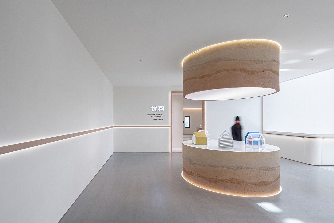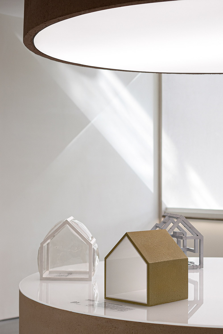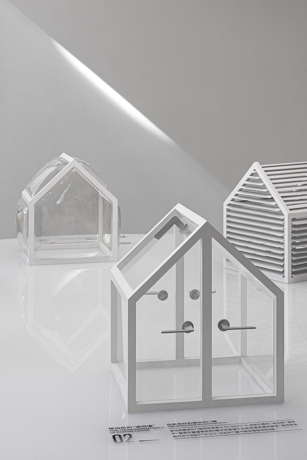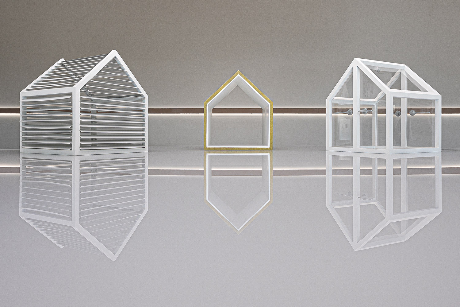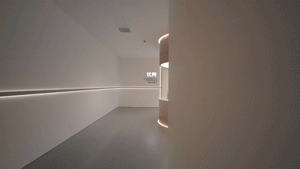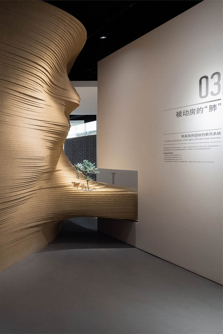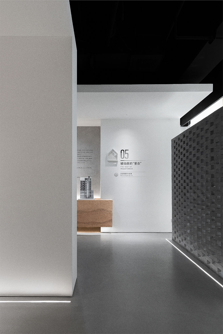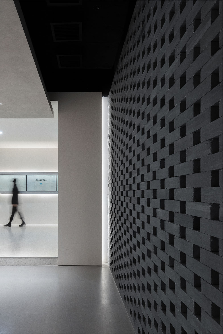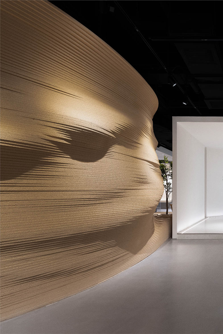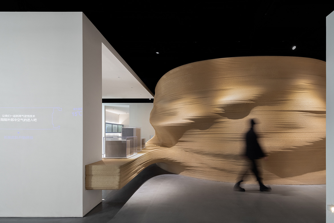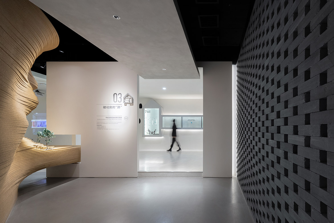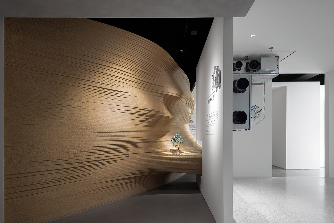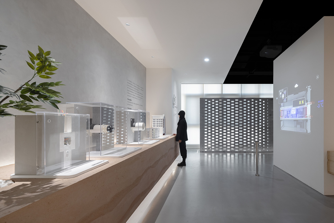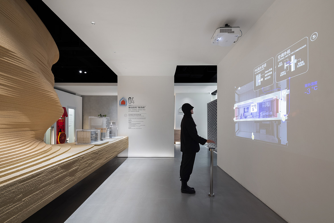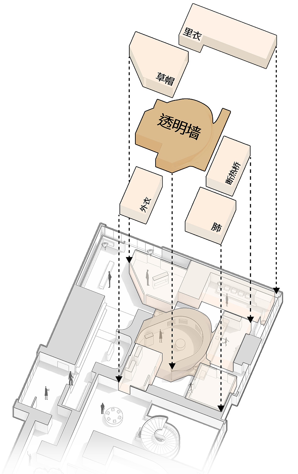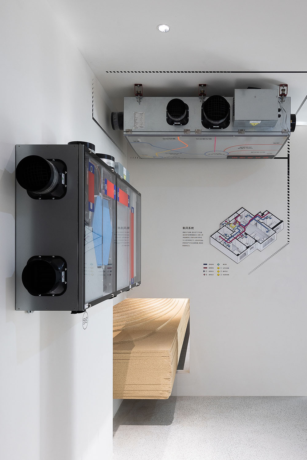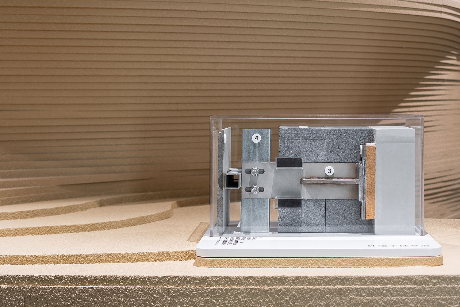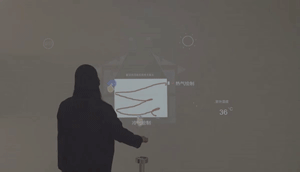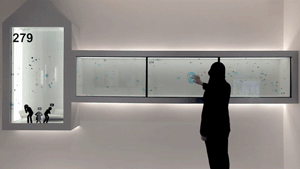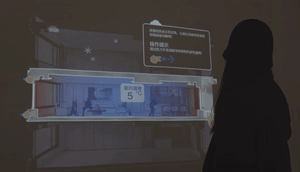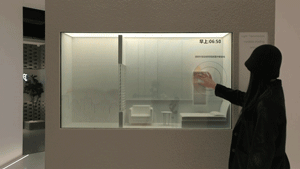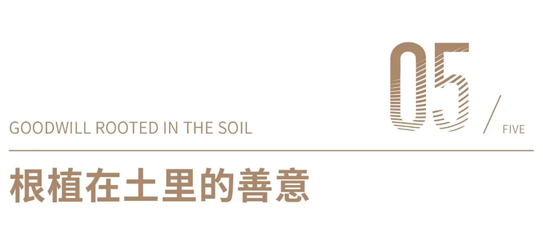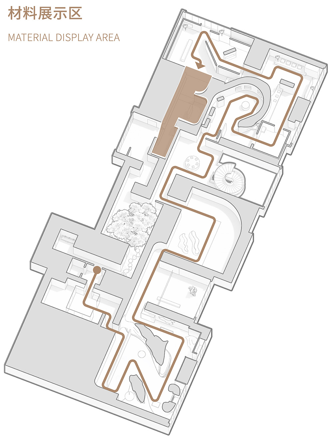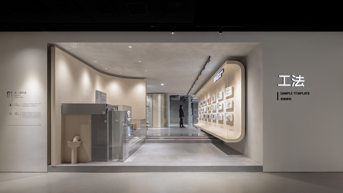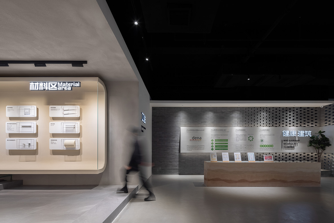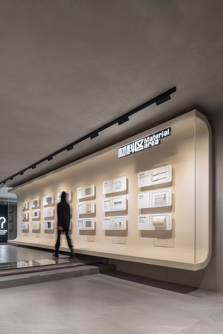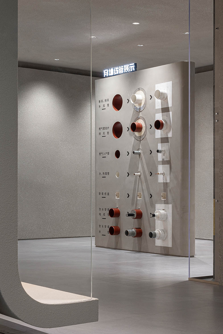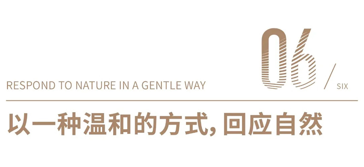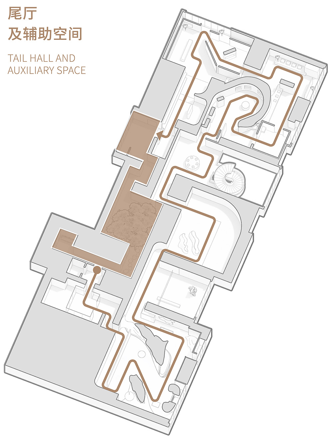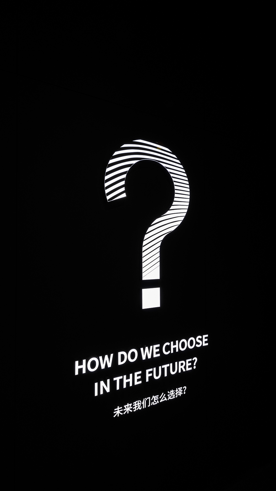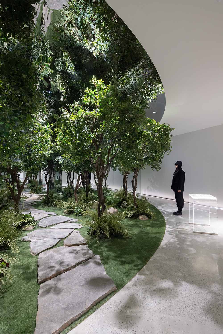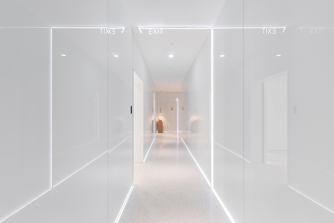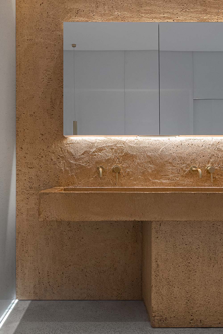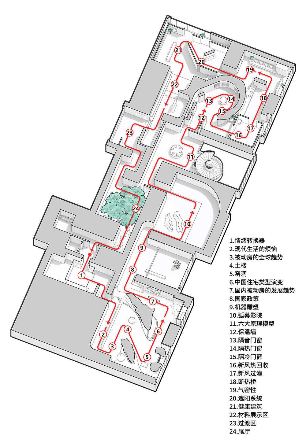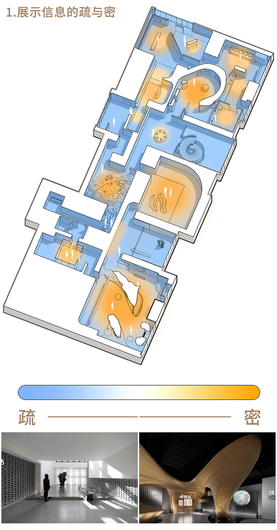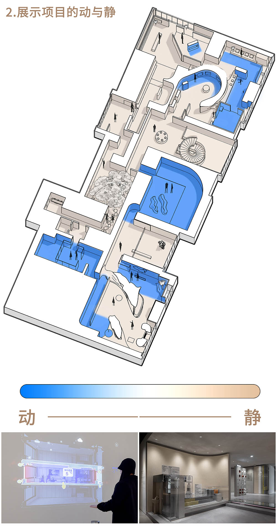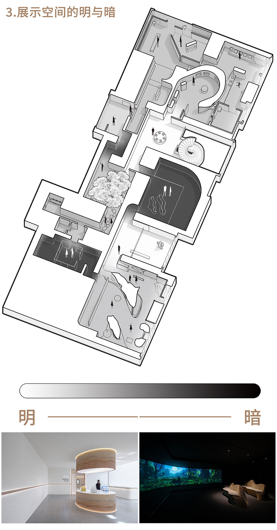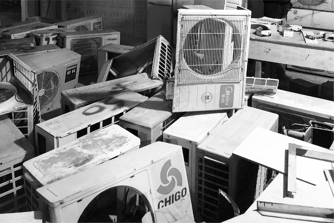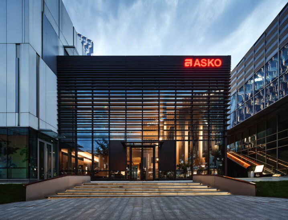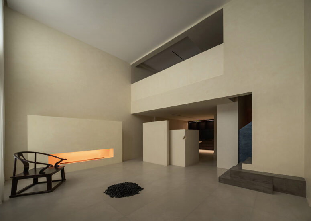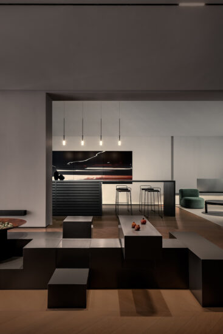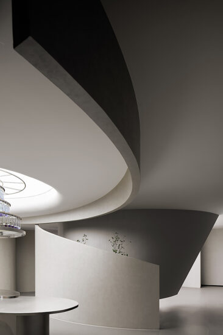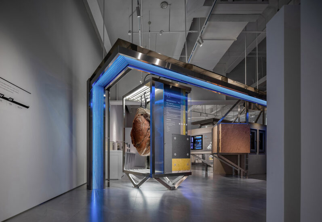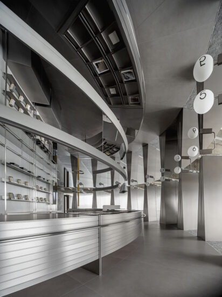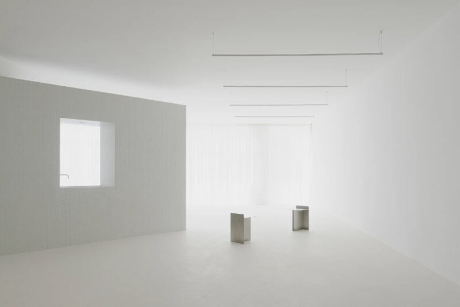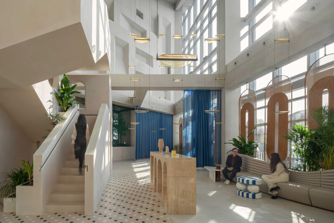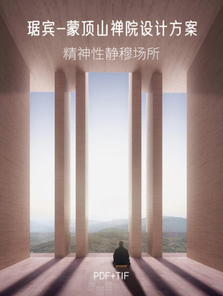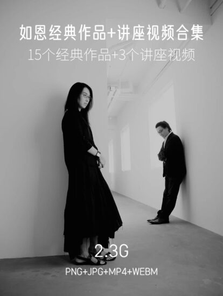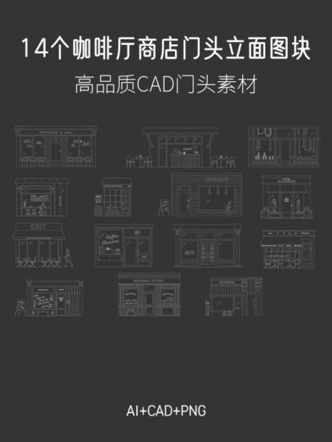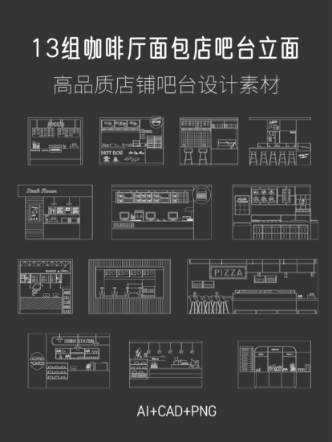全球設計風向感謝來自 Towodesign堂晤設計 的展廳空間項目案例分享:
當迷失方向的機器
蝕於土中
互斥、糾纏、融合、重生
最終
這一過程轉譯成一個空間
講述著居所對自然的最終追求
“窯知未來·被動房體驗館”選用構築窯洞的土作為核心元素,將其角色化後貫穿於整個展館。在展館前半部分,土彰顯著自然的本性:有純真的美好,也有被汙染後反噬的憤怒。到展館後半段,土經過科技的輔助,變得理性與克製,重生為構築被動房的科技之土。空間的造型與氛圍跟隨主角的蛻變而變化,從自由無束縛,變換成收斂規整的形體,演繹著“土”的重生之旅。展館將抽象、專業的被動房理念轉譯成有趣、直觀易懂的科普性散文,將售樓處從一個銷售者轉變成為一個美好生活知識的分享者。
In the exhibition hall, the soil used to construct cave dwellings is selected as the core element, and characterized and applied across the hall. In the first half of the exhibition hall, soil manifests its natural traits, both the naïve beauty and the post-pollution anger of fighting back. In the second half of the exhibition hall, after becoming rational and restrained with the assistance of science and technology, soil is reborn as the S & T soil to construct passive houses. The shape and atmosphere of the space change with the transformation of the leading role, from a free and chainless status to a convergent and structured form, showing the journey of “soil” rebirth. The exhibition hall translates the abstract and professional concept of passive houses into an interesting, visualized and easy-to-understand scientific essay, and transforms the sales office from a seller to a sharer of beautiful life knowledge.
機器
作為工業文明的開端
改善了人居生活的品質
密集增長的機器像是暗湧的巨浪
漸漸背離最初的使命
成為一把違背自然的武器
侵蝕著這片土地
該空間是從一樓銷售場景進入到二層體驗場景的情緒轉換器。通過投影投射在電致玻璃上的“虛像”與玻璃背後廢舊機器組成的“機器城市”所構成的“實境”進行前後對比,使觀眾感受到虛飄的美好後殘酷的真實是什麼。
The space is an emotion converter for the transit from the first-floor sales scene to the second-floor experience scene. Before-and-after comparison is made between the “virtual image” projected on the electrochromic glass and the “real environment” formed by the “machine city” composed of waste machines behind the glass, allowing the audiences to feel the cruel facts behind the fantasy beauty.
在電致玻璃上投影的畫麵結束後,背後的廢舊機器暴露在眼前,此時玻璃門緩緩拉開,開啟被動房體驗之旅。
After the frames projected on the electrochromic glass are all presented, the waste machine behind is exposed in front of visitors’ eyes, and the slow open of the glass door signifies the start of the experience journey to the passive houses.
土質異形將陝西的地貌、窯洞的洞穴感、未來的流線感進行融合,一端追溯著被動房的始源——窯洞,另一端從牆體掙脫而出,在空間中舞動,表達著古代與未來的對話。造型看似隨性,卻是在人流與展項的嚴謹規劃下,利用參數化設計推演生成造型。一體化的造型中隱藏著牆、柱、頂、台子等實用功能。在製作中利用參數化設計與數控加工結合的方法,保證數據的精準與極高的複原度。
The soil profile integrates the landform of Shaanxi, the cave feeling of cave dwellings, and the future sense of flowing lines. The one end is tracing the origin of the passive houses – the cave dwellings, and the other end is struggling to free itself from the wall, dancing in the space, and expressing the ancient-future dialogue. Seemingly being casual, the constructed is formed with parameter-based design and deduction under the rigorous planning of the visitor flow and the exhibition items. Walls, pillars, roofs, platforms, and other practical functions are hidden in the integrated shape. In the construction, parameter-based design and numerical control machining are combined to ensure the data accuracy data and the extremely high restoration level.
鑿於土中的窯洞
是最早的被動式建築
以窯,知未來
從自然與先輩的睿智中獲取思考
以現代手法演繹都市窯洞
建立一場遠古和未來的對話
建築不語
光線與空間在傳遞情緒
獨立的佇立
進行一場意識形態的對視與凝望
隨潮水漸漸退卻的機器
是工業化文明於“土”的溫情示弱
磚是人類曆史中建造居所時更為人工化的材料,同時也是西安作為古都的曆史印記。在設計中,利用漸變鏤空的手法將磚依次排列,使原本厚重的牆體變得輕盈而富有韻律,滄桑的質感與科技感的鏤空形成了古今融彙的氣質。
In human history, bricks are an artificial material used in the construction of dwellings. Also, they are the historical mark of Xi’an as an ancient capital. In the design, the bricks are arranged in sequence with the technique of gradient hollowing, which lightens the originally heavy wall and enriches it with rhythms. The texture of vicissitudes and the S & T sense of hollowing together blend ancient and modern temperaments.
該空間作為展館中的一個過渡區,用於調整參觀節奏。在信息密度上相較於前後展區更加舒緩,並將大量自然光引進,使觀眾在前後暗場區域中間得到情緒上的調劑;在空間的形態上,國家政策展示與回收舊機器組成的雕塑建立了一場對視與凝望,也暗示著在國家減排的趨勢之下,原本張揚魯莽的機器漸漸變得溫和與善意。
The space serves as a transition zone in the exhibition hall to adjust the pace of visits. It has a lower information density than the former and later exhibition areas, and introduces plenty natural light, which facilitates the visitors to adjust their emotions between the former and later dark areas; in terms of the space morphology, the exhibition of national policies and the sculptures composed of recycled old machines are looking to and staring at each other, implying that under the national trend of emission reduction, the originally high-key and reckless machine has gradually become gentle and kind.
該空間通過弧幕式影片的形式,從藝術、未來、生活三個角度出發,使人們深入了解窯洞與被動房之間的關係。同時作為空間當中的一個重要分界點,承“傳統窯洞”之上,啟“現代式被動房”之下,開啟了後續的被動建築技術之旅。
With arc-screen films, this space allows people to deeply understand the relationship between cave dwellings and passive houses from the perspectives of art, future and life. Besides, as an important dividing point in the space, it is a connecting link between the preceding “traditional cave dwellings” and the following “modern passive houses”, and opens the subsequent journey of passive construction technology.
觀影座椅,也被建造成一個土質雕塑的形態,在空間內安靜地流動,提醒人們在科技的洪流之下,不要忘卻最初的心。
The seats in the theater are constructed in the form of soil sculptures quietly flowing in the space, so as to remind people of staying true to the original mission under the torrent of science and technology.
當自然之土與工業文明相遇
將人類的健康需求折疊進“城市窯洞”
實現天、地、人、宅的自然相融
塑造成為重生的科技之土
該空間同樣作為展館中的一個過渡區,柔和的自然光與低密度的信息使人放鬆。“目錄” 是這一空間的主要功能,被動房繁雜抽象的知識體係被凝練成六個裝置藝術化的“小房子”,用形象藝術的語言傳達給體驗者後續所要展示的內容構架。
Playing a transition role in the exhibition hall, the space is a relaxing area with soft natural light and low-density information. “Catalog” is the main function of this space. The complex and abstract knowledge system of passive houses is concisely transformed into six artistic installations of “small houses”, which convey the structure of the content to be displayed in the language of graphic art.
該空間作為土元素回歸理性的階段,展館中最為核心的土在造型上逐漸收斂,同時局部位置漸變成為一個長條形的台麵,與周圍的建築化的盒子空間相互交錯。每個盒子對應一個板塊的展示內容。在每個盒子之間穿梭時,都能看到湧動的土元素,該空間結構也寓意著土元素與人類科技融合。
This space is a stage where the soil element regains rationality. The core soil in the exhibition hall gradually converges in shape, and the local position gradually becomes a long bar-shaped table top, intersecting with the surrounding architectural box space. Every box corresponds to the display content of a section. When you are shuttling among boxes, you can see the surging soil elements. The spatial structure also implies the integration of soil elements and human technology.
信息分級是該展館的一個設計策略。展館中的各種展示信息被分為趣味、科普、專業三個級別。孩子們在互動遊戲中了解了基本原理,而對其原理感興趣的體驗者也可以從中找到最專業的實物與數據。
Information grading is a design strategy of the exhibition hall. The exhibition information in the hall is divided into three grades—the entertaining, the popular science, and the professional. Children get to know the basic principles in interactive games, and those who are interested in the principles can also find the most professional objects and data.
將科技的美好願景
抒於泥土之上
以空間的柔性語言
模糊工業化時代的邊界
該空間為被動房實物樣板集中展示的空間。從一顆小小的隔熱錨栓到一整個綜合建築實物節點,都與空間的結構相互融合,使原本枯燥的節點與材料呈現出建築的節奏與美感。整個空間就像一個溫性的機器,溫潤的外觀之下隱藏的科技感,代表著人類從先輩的智慧與自然中汲取靈感後,將原本失控反噬環境的機器進行重塑,重新為人們帶來美好的生活。
The space collectively displays the physical samples of the passive houses. From a small heat-insulating anchor to an entire physical node of the comprehensive building, they are integrated with the spatial structure, allowing the originally boring nodes and materials to present the rhythm and beauty of the building. Like a warm machine, the whole space impresses people with a gentle appearance with underlying advanced technologies, representing that after drawing inspiration from ancestors’ wisdom and the nature, human beings are reshaping machine which was originally out of control and fought back on the environment, and bringing beautiful life to people again.
跟隨一個問號
走進一片純白空間
生長於此的是心中最初的那片樹林
而你,最終的選擇是什麼
該空間作為展館的終點。在一個巨大問號的引導之下,通過純黑色通道,我們回歸到最初的心——一片樹林,亦為選擇之後重生的起點。樹林在純白色的空間下呈現出疏離的美感,同時又與展館入口處張揚的機器空間產生強烈的對比,警示人們這份曾經的綠色是如此脆弱與珍貴。體驗者在穿入這片樹林的過程中結束整個參觀。空間中實際隻有四分之一圓的樹林,通過兩邊牆麵與天花的鏡麵反射,營造出更豐盈的空間感。
This space serves as the end point of the exhibition hall. Under the guidance of a huge question mark, we are passing through the pure black passage, and returning to our original mission — a wood, which is also the starting point for rebirth after choosing. The wood presents the beauty of alienation under the pure white space, and has a strong contrast with the high-key machine space at the hall entrance, warning people that the green was once so fragile and precious. The experiencers finish the whole visit while walking through the wood. There were actually only quadrant trees in the space, and the trees are reflected through the mirrors on the walls and ceilings, embellishing the space better.
作為展館的輔助空間,在體驗結束之際,以留白回應初入展館時的白,預留出更多的思考空間與可能性。而洗手台則將土延續了展館的符號,回歸人居對生活本質的思考。
As an auxiliary space of the exhibition hall, the blank space at the end of the experience is used to respond to the blank at the entry, leaving more space and possibilities for reflection. The sink continues the “soil” symbol of the hall, triggering the consideration on the life essence in the human settlement.
多維節奏是展館的另一個設計策略。根據人對於信息的感受與接收邏輯,我們按照參觀的流程對展館的展項進行整體節奏的控製。在信息高密度區域後加入一段低密度區域作為舒緩。在參觀完多媒體展示的暗空間後,會以一個自然光空間進行過渡與調劑。展館中動態與靜態展示方式也是交替穿插,使體驗者保持新鮮的探索欲。
Another design strategy is multiple rhythms. Based to laws of people’s information perception and receiving, the rhythms of the exhibition items are comprehensively arranged along the visiting path, with alternating low-density and high-density information. After visiting the dark space for the multimedia display, a visitor will enter a natural light space for transition and adjustment. The dynamic and static displays are alternately arranged in the exhibition hall, refreshing visitors for further exploration.
該展館用平價的材料營造深入人心的效果,減少資源的消耗。機器裝置采用回收的舊機器,並將內芯與外殼分開達到雙倍數量的使用;磚采用成本更低的保溫泡沫磚材料;異形的製作也使用參數化設計提高對板材的利用率;大量牆體留白在營造空間意境的同時也減少了材料的消耗。
Affordable materials are used in the exhibition hall to leave deep impressions and reduce resource consumption. The mechanical devices are based on recycled old machines, and the inner cores and the outer shells are disassembled to double the use; the bricks are made of thermal insulation foam brick materials at lower cost; parameters-based design is adopted in the production of special shapes with increased utilization rate of the plates; the large-area wall blank creates an artistic atmosphere for the space and decreases the consumption of materials.
展館是各種複雜信息彙集的場所。隻有將其凝練才能更加聚焦,隻有將其賦予劇情才能更深入人心。這需要從策劃之初,就把平麵設計、多媒體設計都納入空間的構成元素,高度整合。一句話、一個視頻、一個互動,都不再是框格間的內容,而是將邊界消隱,和牆、柱子、燈光一起來構築整個空間。空間也不隻是信息與人的容器,材料、造型、光線都在用自己的語言訴說著信息背後的情緒,變成信息的一部分。不斷地破界與凝練,最終將展館建造成為一個空間與信息的混合體。
The exhibition hall is a place gathering all kinds of complex information. Only by compacting it can it be more highlighted, and only by endowing plots to it can it be more deeply rooted in visitors’ hearts. Therefore, from the beginning of the planning, graphic and multimedia design should both be highly integrated into the constituent elements of the space. Sentences, videos and interaction are no longer framed content. The borders are hidden, and the walls, pillars, and lights are used to construct the entire space. The space is not just a container for information and people. The materials, shapes, and light all are telling the emotions behind the emotions and becoming parts of the information. Upon constantly breaking the boundaries and compacting information, the exhibition hall is eventually built into a mixture of space and information.
項目信息
項目名稱:窯知未來·被動房體驗館
設計單位:TOWOdesign堂晤設計(http://www.towodesign.com/)
客戶:高新地產
項目地址:陝西省西安市雁塔區雲水三路
項目麵積:1400m²
完工時間:2021年01月
主創設計師:何牧
策展/室內設計:何牧、陳傑、石磊
展項設計:陳傑、石磊
照明設計:何北湘、惠躍
參數化設計:李望
多媒體設計:林宇豐、陽峰、施瑋瑋、陽飛
施工單位:上海德茂建設工程有限公司
材料:質感漆、矽藻泥、灰磚、不鏽鋼、水泥自流平、廢舊電器
攝影:榫卯建築攝影、邵峰
Project name: Cave Dwelling Shall Predict the Future — Experience Hall for Passive House
Design unit: TOWOdesign (http://www.towodesign.com/)
Client: Gaoxin Real Estate
Project address: Yunshui 3rd Road, Yanta District, Xi’an City, Shaanxi Province
Project area: 1400m²
Completion time: January 2021
Lead designer: He Mu
Curation / interior design: He Mu, Chen Jie, Shi Lei
Exhibition item design: Chen Jie, Shi Lei
Lighting design: He Beixiang, Hui Yue
Parametric design: Li Wang
Media design: Lin Yufeng, Yangfeng, Shi Weiwei, Yang Fei
Construction unit: Shanghai Demao Construction Engineering Co., Ltd.
Material: texture paint, diatom mud, gray brick, stainless steel, cement self-leveling, waste electrical appliances
Photographer: Shao Feng


