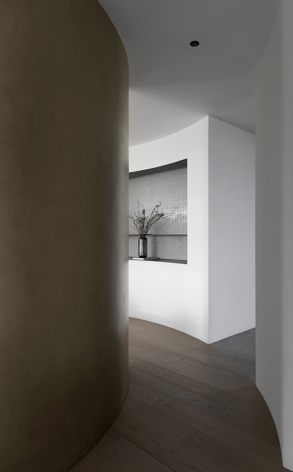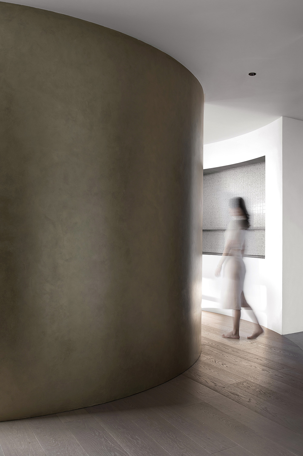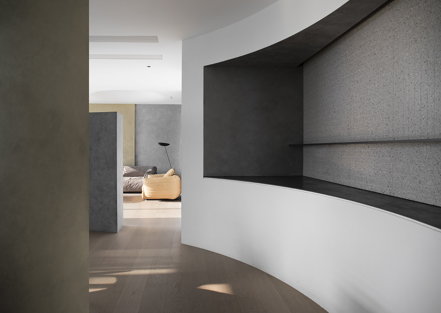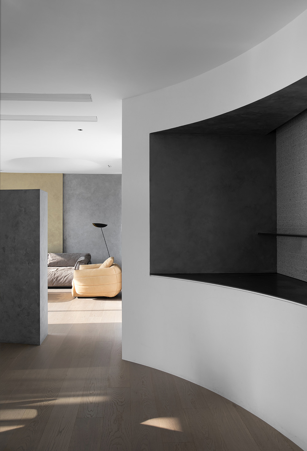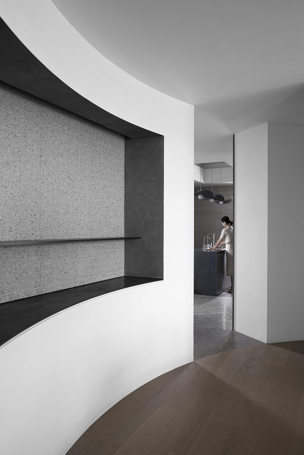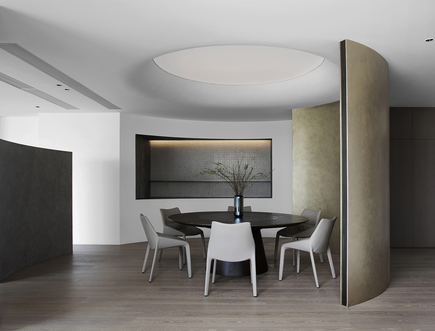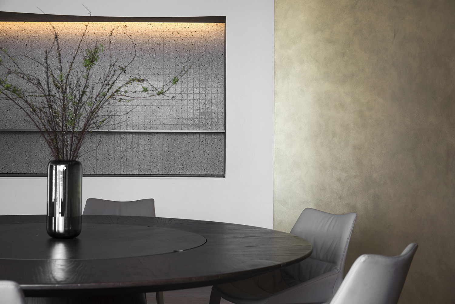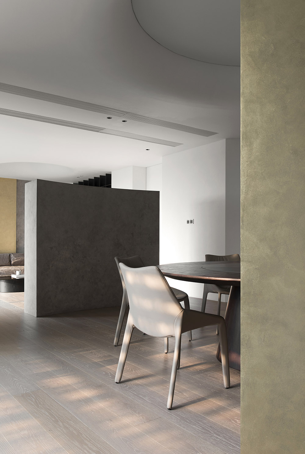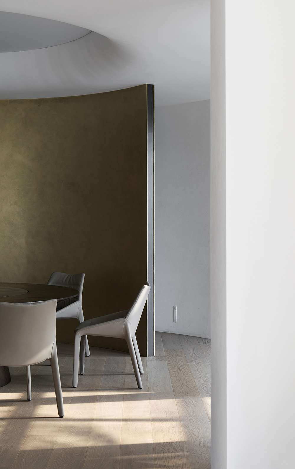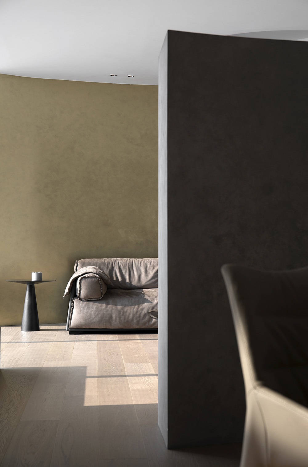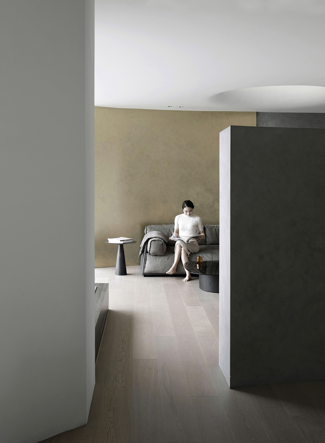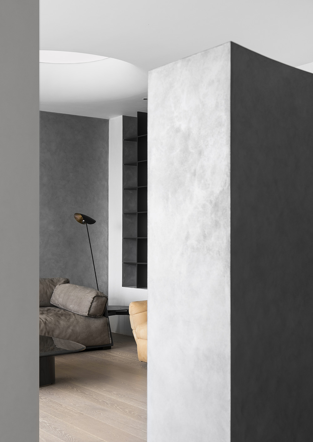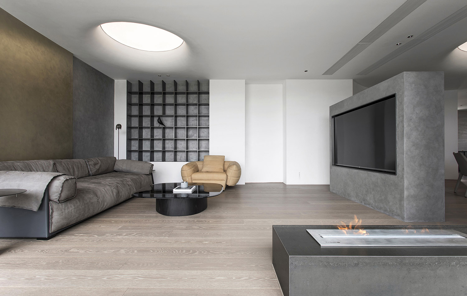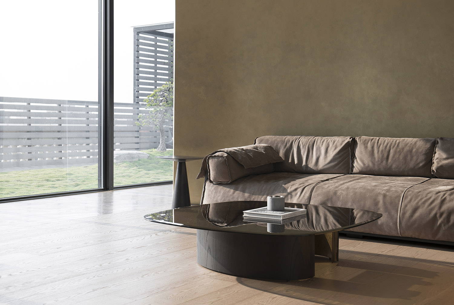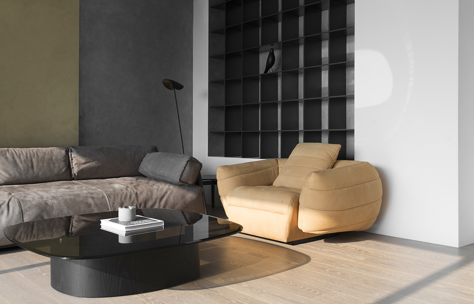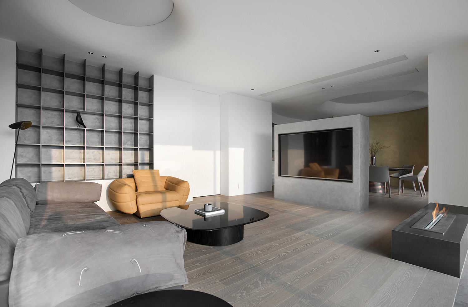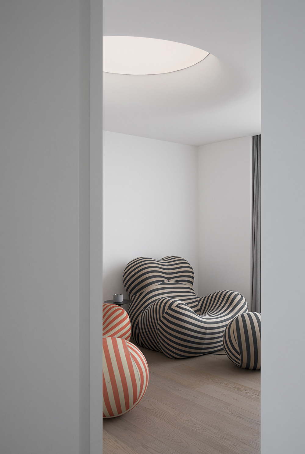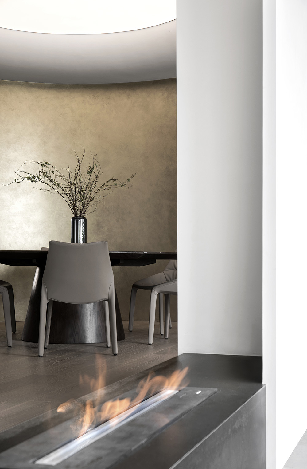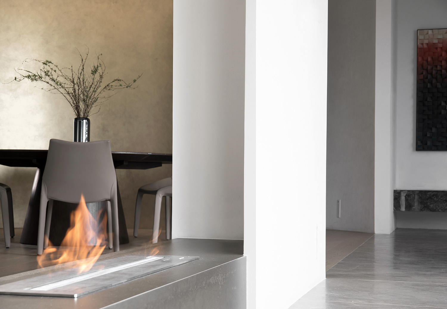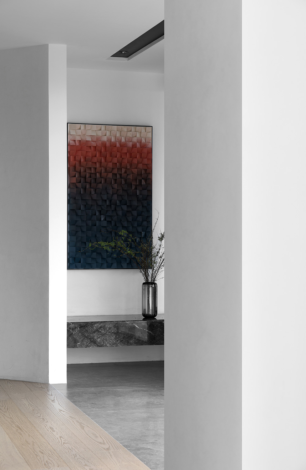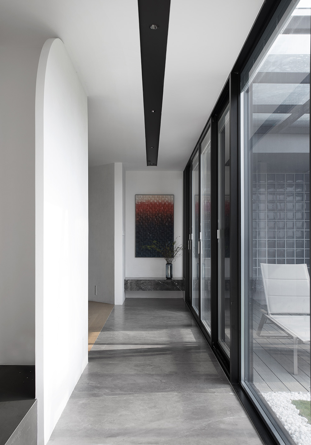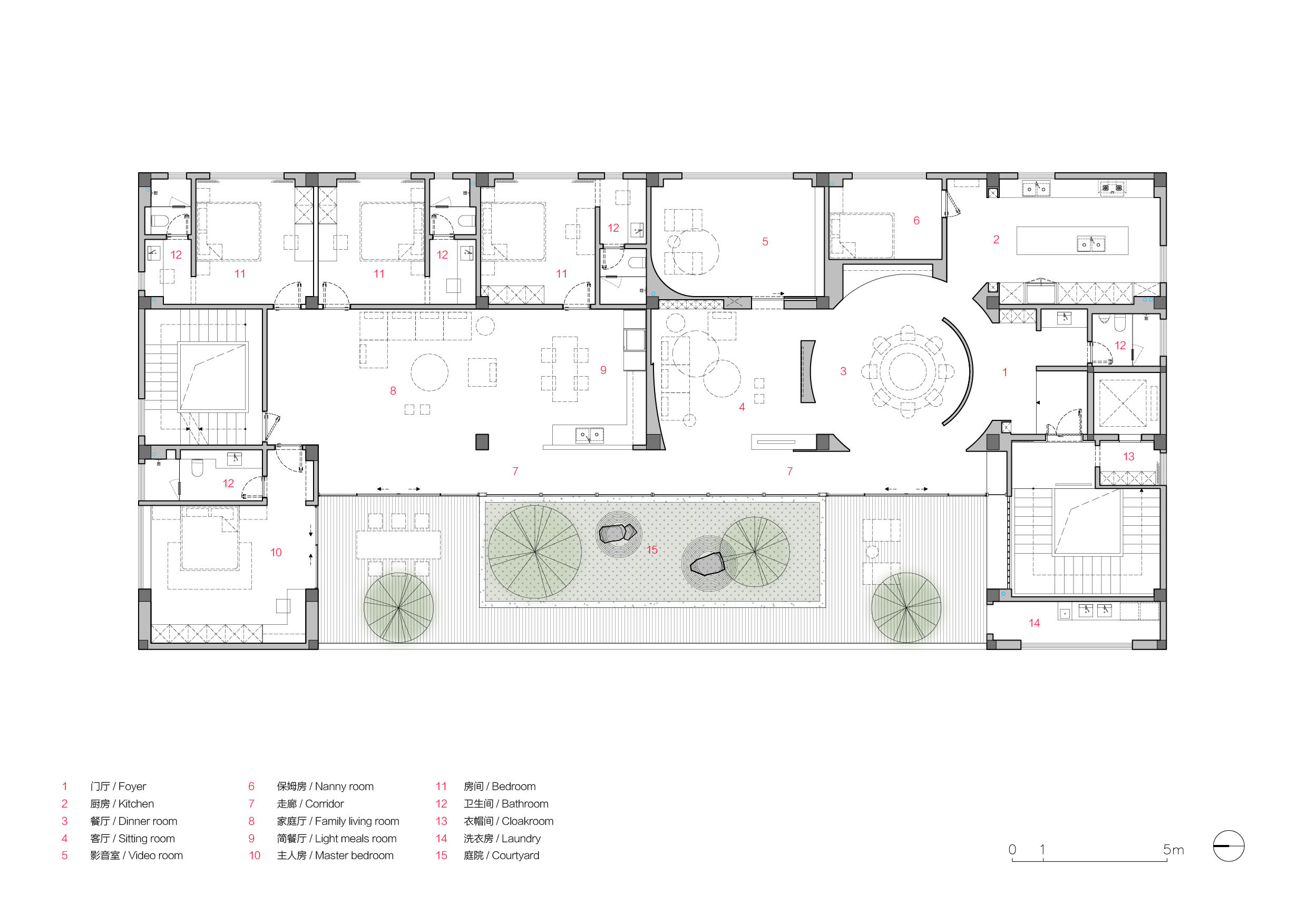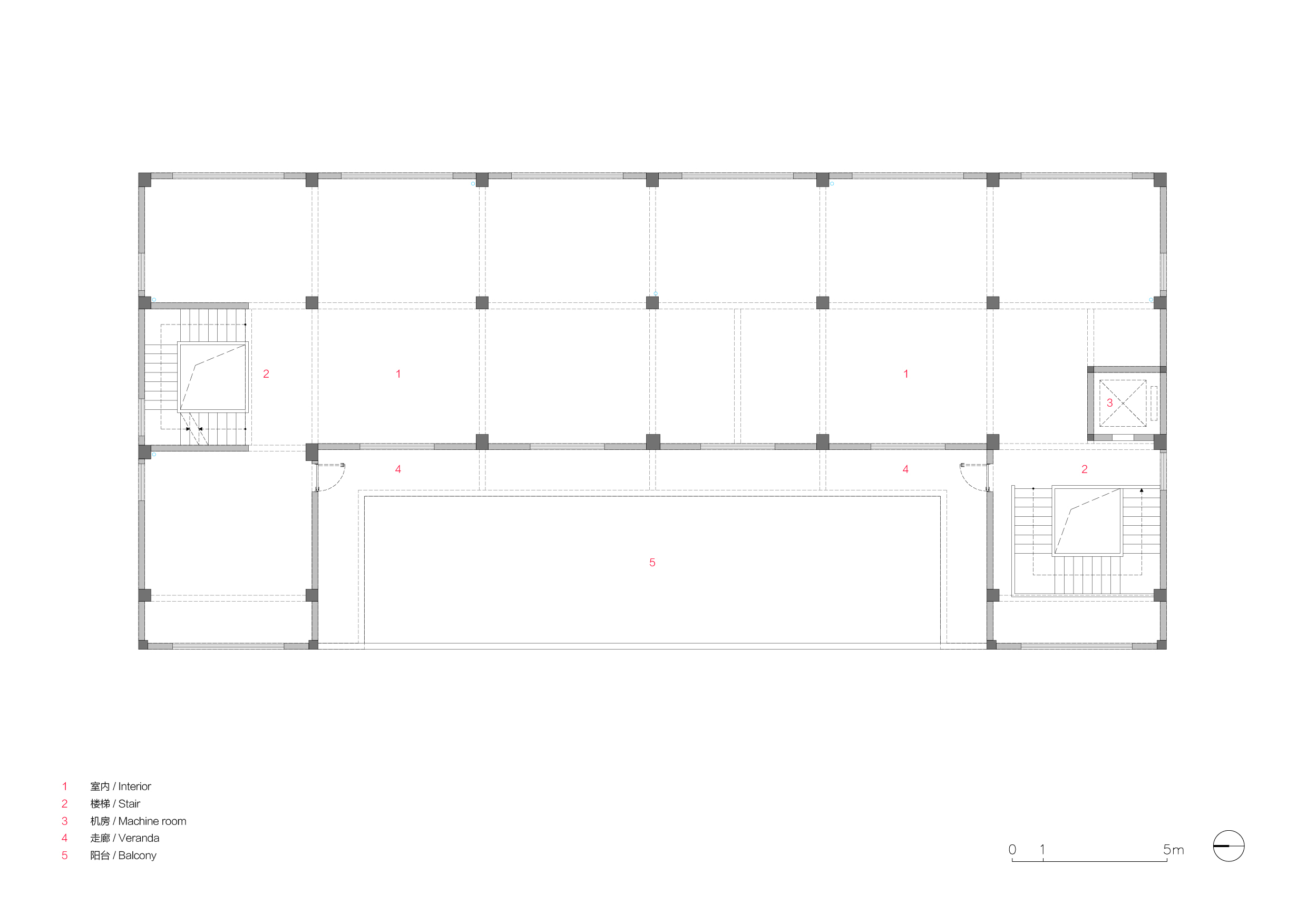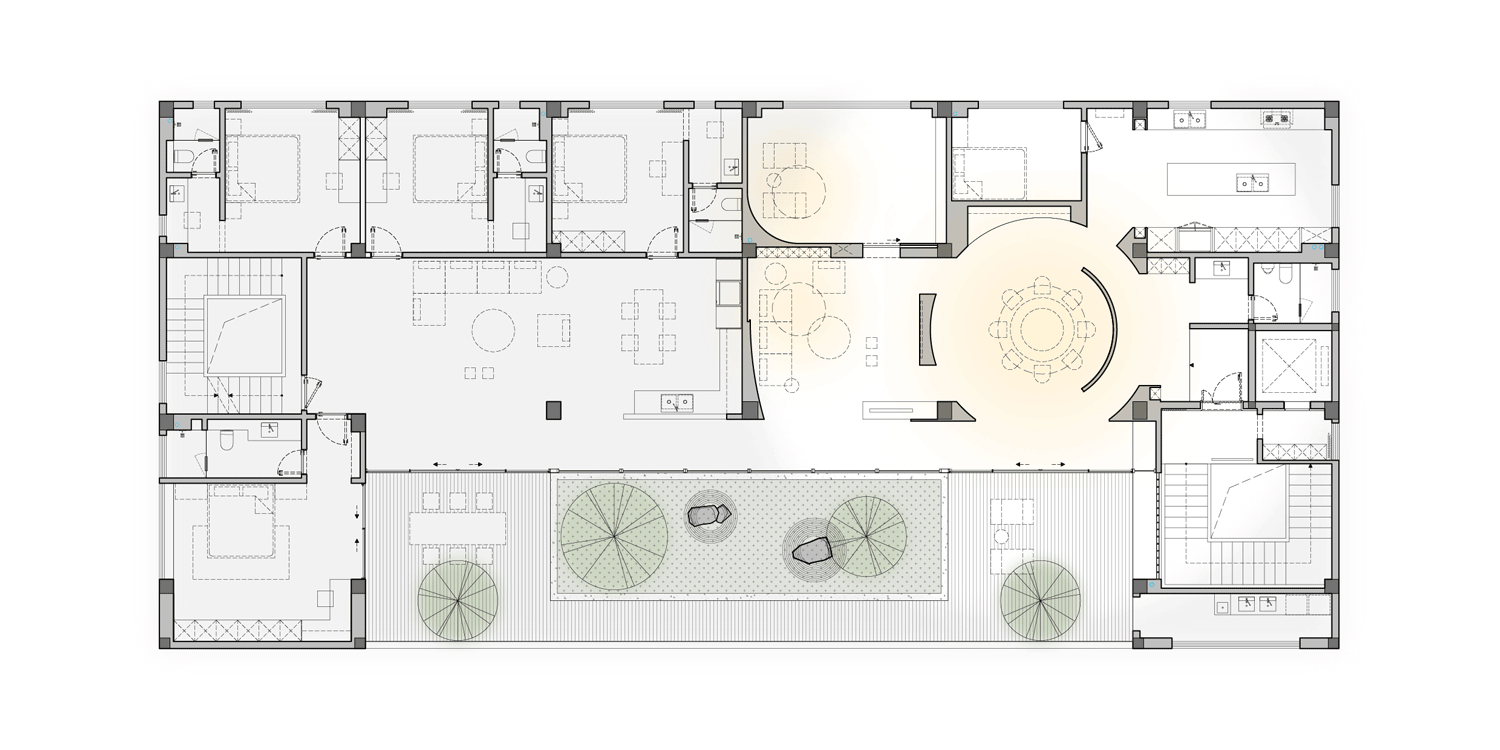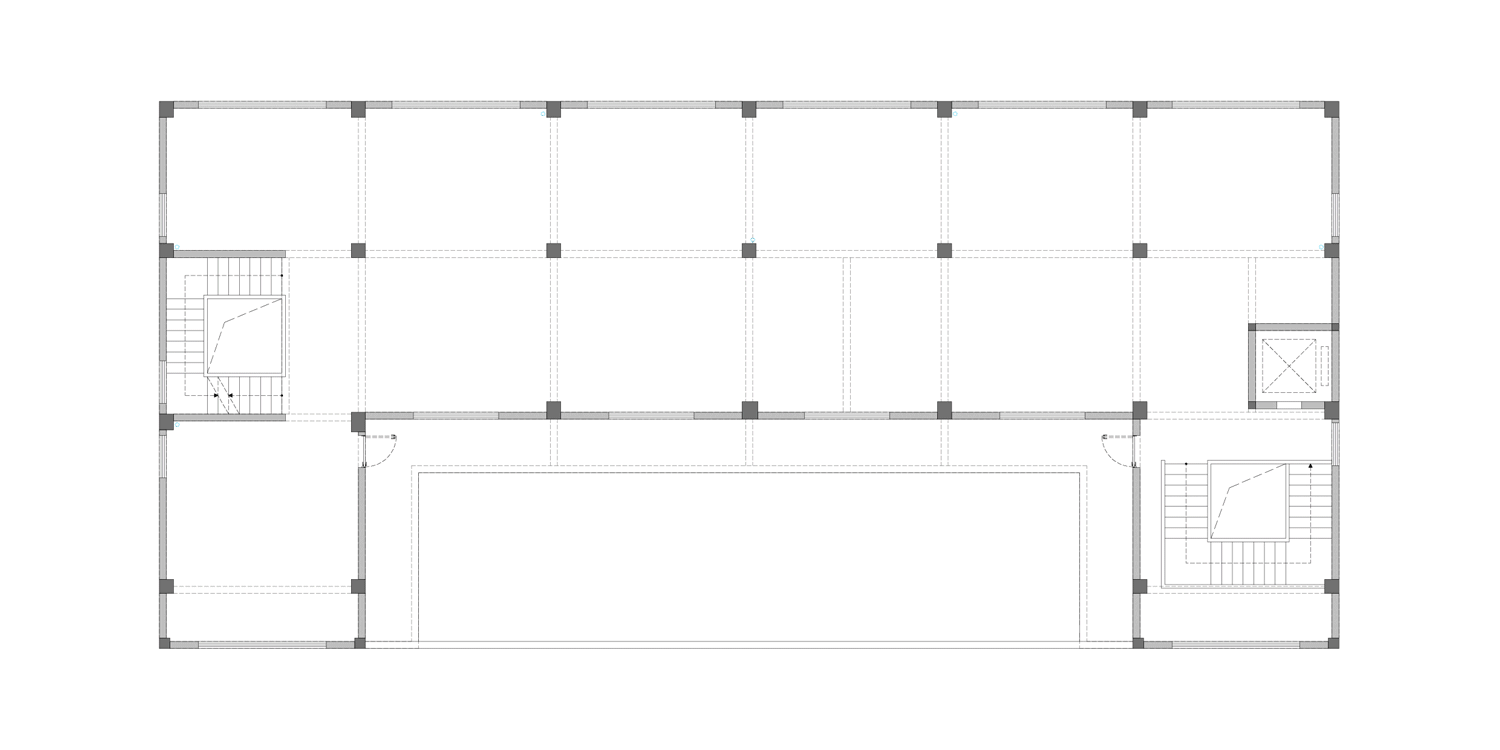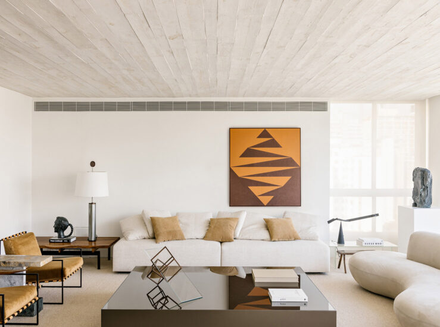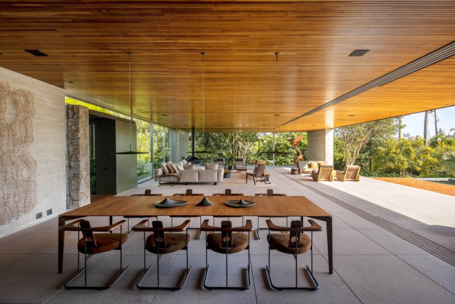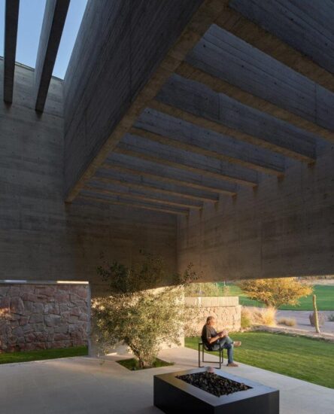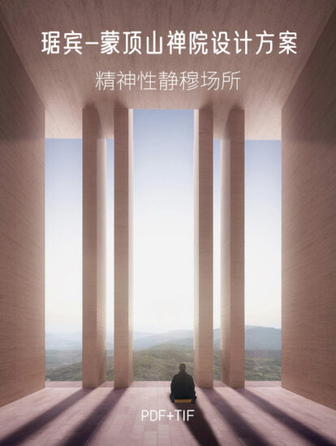全球設計風向感謝來自 PADSTUDIO 質感建築設計 的住宅空間項目案例分享:
最好的空間是這樣的:我們居住其中,卻感覺不到自然在哪裏終了,藝術在哪裏開始。 – 林語堂
The best architecture is that in which we are not made to feel where nature ends and where art begins. -Lin Yutang
家的中心 – 提供一個全家人團聚的空間
The Center of House – Provide a Space for Family Reunions
家是什麼?家是我們的避風港,亦是極大的包容之所。它不僅是容納瑣碎日常的盒子,更多是家人之間延伸各種可能及歡樂的地方,是家人之間情感的交融之所。它像一個有溫度的媒介,觀照生活和成長的交互,記錄空間裏的故事,傳達居住者的個性和態度。
What is house? House is our harbor, as well as an extremely inclusive place. It is not only a box containing trivial matters in daily life, but also a place for a family to find various possibilities and joys and form emotional ties. It is like a warm medium reflecting interaction between life and growth, recording stories in the space and conveying personalities and attitudes of inhabitants.
“我想有個全家人團聚的空間”-這是業主對這個家的訴求,因此我們以設置一個“家的中心”作為這次家宅設計的出發點。
“I want a space for family reunions”-To meet the owner’s expectation of house, we started the house design by setting “a center of house”.
擴散的圓 – 光暈
Diffusive Circles – Halos
家宅的設計令人著迷的地方在於它對居住者的故事和情感的無限還原。我們麵對業主常常避而不談風格相關的問題,比起定義一個空間的風格,我們更願意去描述,住在裏麵的是一個怎樣的人,一個怎樣的家庭,每位家人有著怎樣的愛好、經曆及關係。與其“設計”一個家,不如呈現一個家,構建一個詩意的居住空間。
House design is charming for it infinitely reproduces stories and emotions of inhabitants. We often avoid talking about styles with owners, because we are more willing to describe what kind of person and family live in a space and what interests, experiences and relations each family member has, than to define the style of the space. Rather than “design” a house, we present it and create a poetic living space.
“圓”是中國文化的一個重要精神原型,給予我們團圓美滿的視覺聯想,“圓桌”則是最具象征意義的團圓圖騰,兩者契合中國人內心深處的向往。因此我們以“圓”為基本型置入到空間中,以餐廳作為中心將“圓”以“光暈”的意象向外擴散,將其融入到整個起居空間中,構建出一個多層次的空間結構。
“Circles” are an important spiritual prototype of Chinese culture, enabling us to visually associate it with reunions and contentment, and “round tables” are the most symbolic totem of reunions, both of which coincide with the innermost longing of the Chinese. Therefore, we place “circles” as a basic pattern in the space, which diffuse from the dining room at the center in the image “halos”, to integrate into the whole living space and create a multi-layered spatial structure.
被圓切分之後的空間,各自相對獨立,彼此之間又相互融合與構建,在空間中建立某種特殊的次序將其組織與串聯。這種中心化的空間構建關係,餐廳成為整個空間連接情感橋梁,而擴散的空間結構產生的切口實現內外場景交互,成為共生相融家庭關係的結構表達。
The spaces divided by circles are relatively separate from each other, as well as integrated and built into each other, forming a special sequence to organize and string the spaces. In this centralized spatial relationship, the dining room becomes a bridge for emotional bonds in the whole space, and openings generated by the diffusive spatial structure realizes interaction between interior and exterior scenes, to become a structural representation of a family relationship of coexistence and fusion.
家的模樣 – 我們需要一種什麼生活形式
The Look of House – What Kind of Life Do We Want
城市是一本打開的書,不同的人有不同的讀法。 – 《讀城記》
A city is an open book, which different people read in different ways. -City Reading Notes
空間也是如此,每個家宅都應該有自己獨特的閃光點,而這個閃光點會如“光暈”般擴散在每個空間中。不要再去談論需要一個什麼風格的家,而要去訴說我們需要一種什麼生活形式。
It is the same for a space. Every house should have its own unique highlights, which will diffuse into each space like “halos”. Do not talk about what style of home we need, but tell what kind of life we want.
“光暈之家”的設計過程是一次生活形式的空間構成研究,通過置入擴散的圓的概念作為空間結構,構建出自由的空間格局及多變的功能動線,每個空間彼此依托,相融共生。
The design process of “halo house” is a study of spatial construction of a lifestyle, in which diffusive circles were placed as a spatial structure, to create a free spatial pattern, changeable functional paths, and spaces mutually dependent, integrated and coexistent.
∇ 改造後平麵圖
∇ 改造前平麵圖
∇ 空間動線動態圖
∇ 空間概念生成動態圖
項目信息
項目名稱:光暈之家
設計機構:PADSTUDIO 質感建築設計
主創及設計團隊:馬學鑫、馬宏鋒、馬佳濤
項目地點:廣東汕頭
建築麵積:350平方米
主要材料:意大利Oikos手工漆、梵品免漆板、壹號彙岩板定製、定製木地板
設計時間:2020年3月
竣工時間:2021年1月
施工單位:金手藝施工
空間攝影:陳榮坤
短片剪輯:馬學鑫
Project name: Halo House
Design firm: PADSTUDIO
Leader designer & Team: Ma Xuexin, Ma Hongfeng, Ma Jiatao
Project location: Shantou, Guangdong, China
Gross Built Area: 350sq. m
Main materials: Oikos Paint, Fanpin, Rock Slab, Timber Floor
Start time: March 2020
Completion time: January 2021
Construction Side: JINSHOUYI Construction
Photographer: RK.Chen
Video clip: Ma Xuexin


