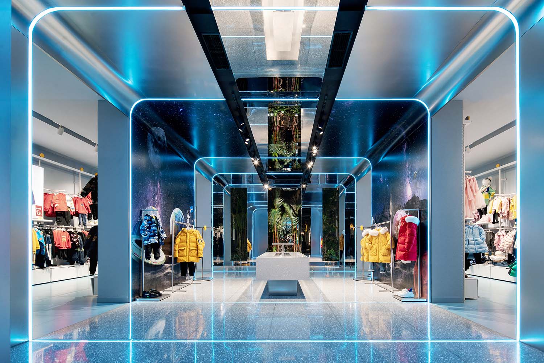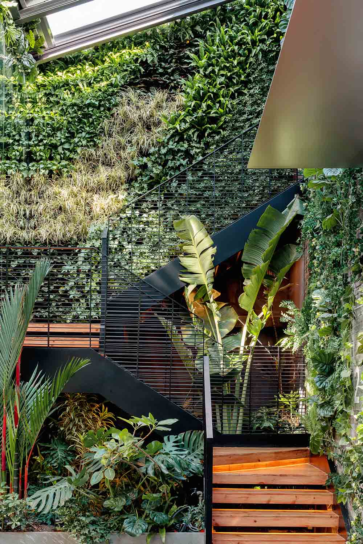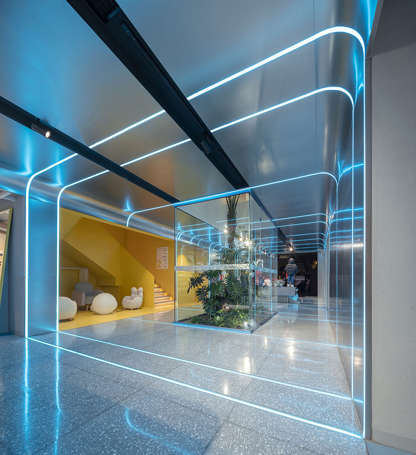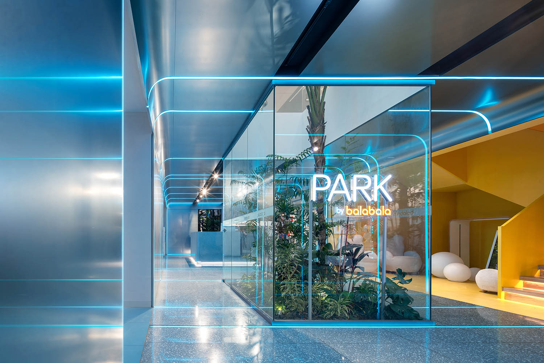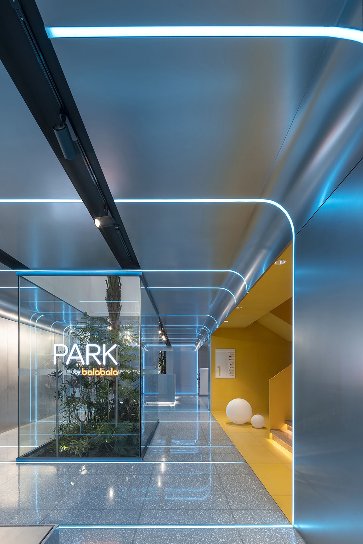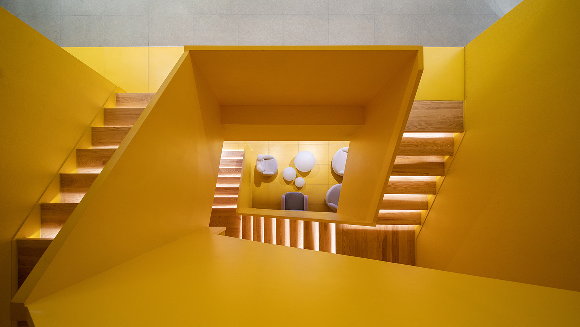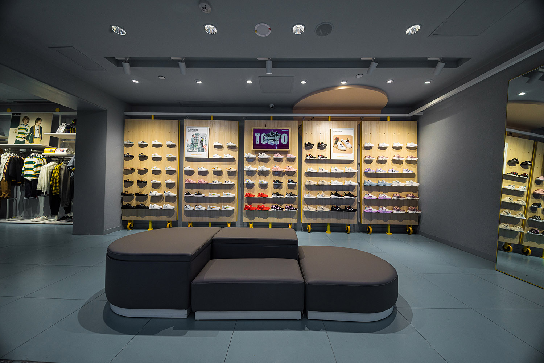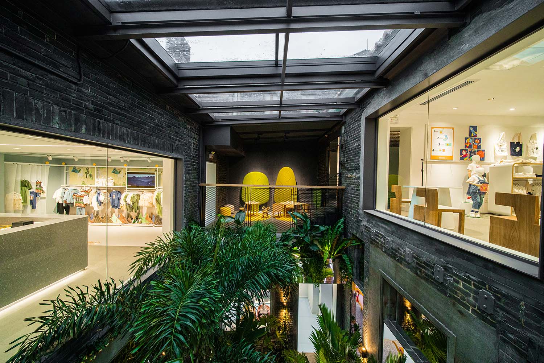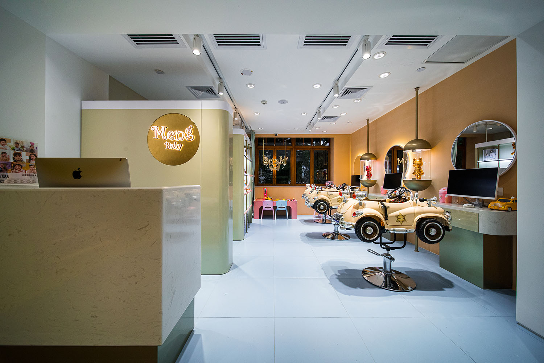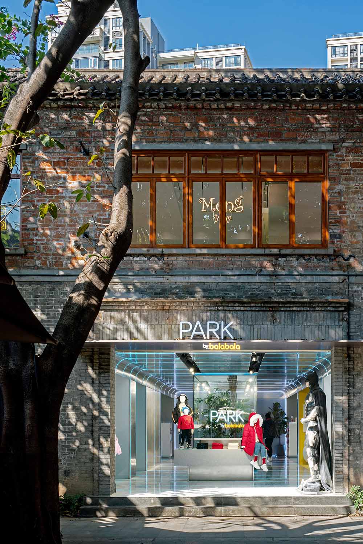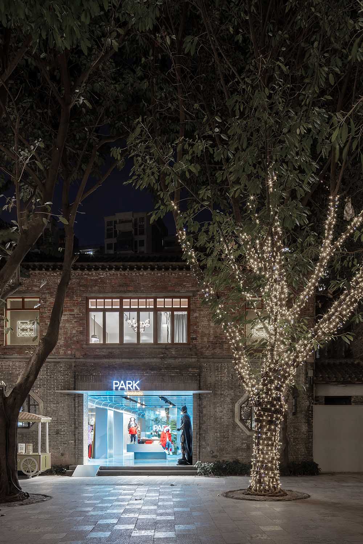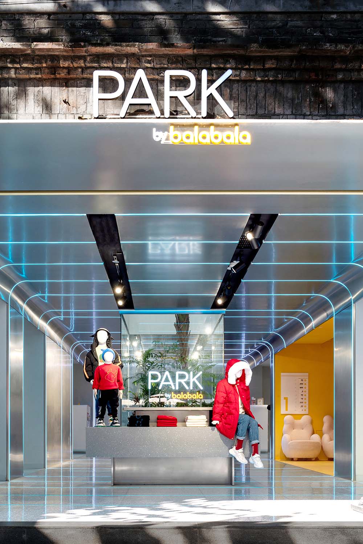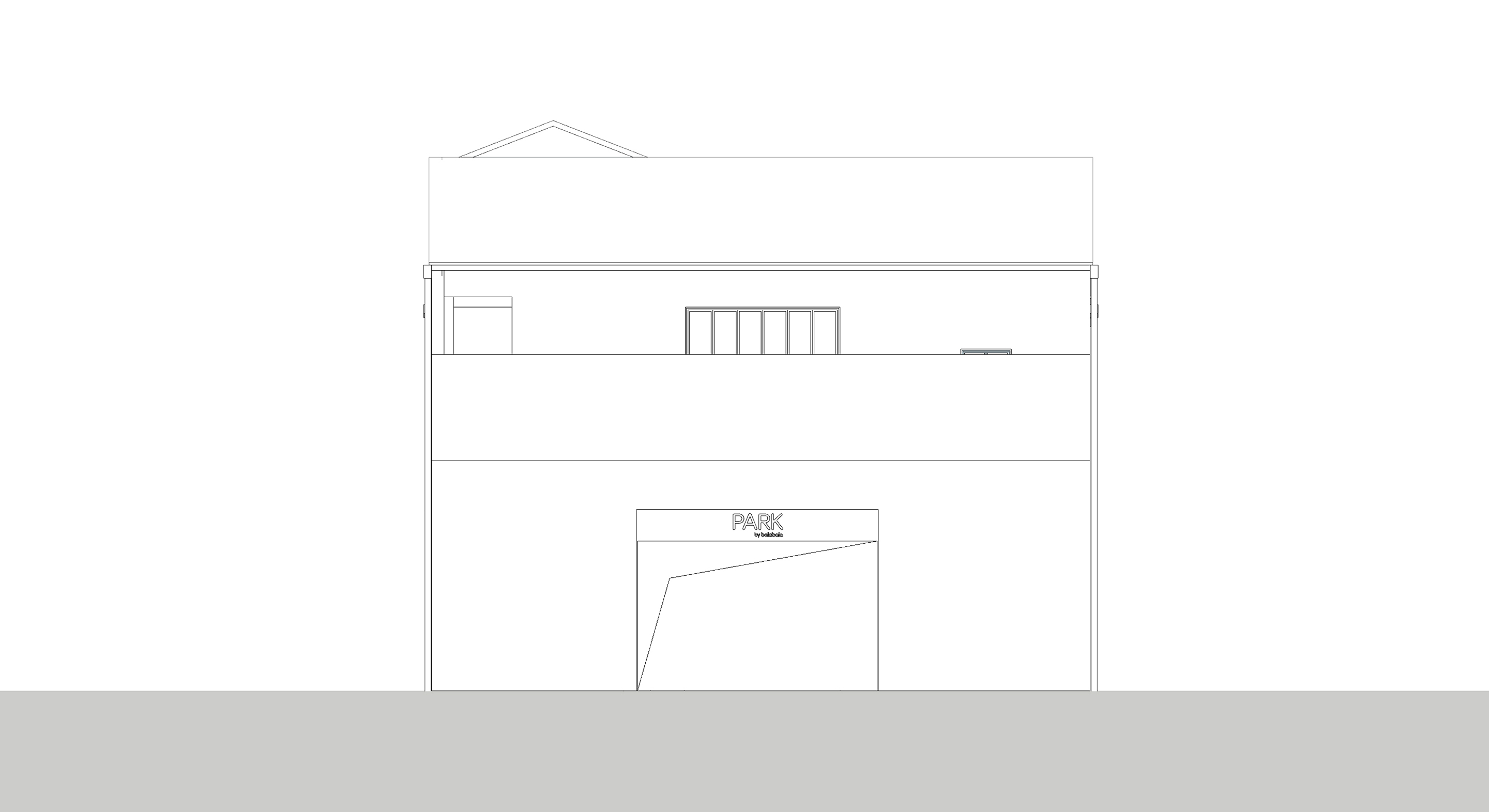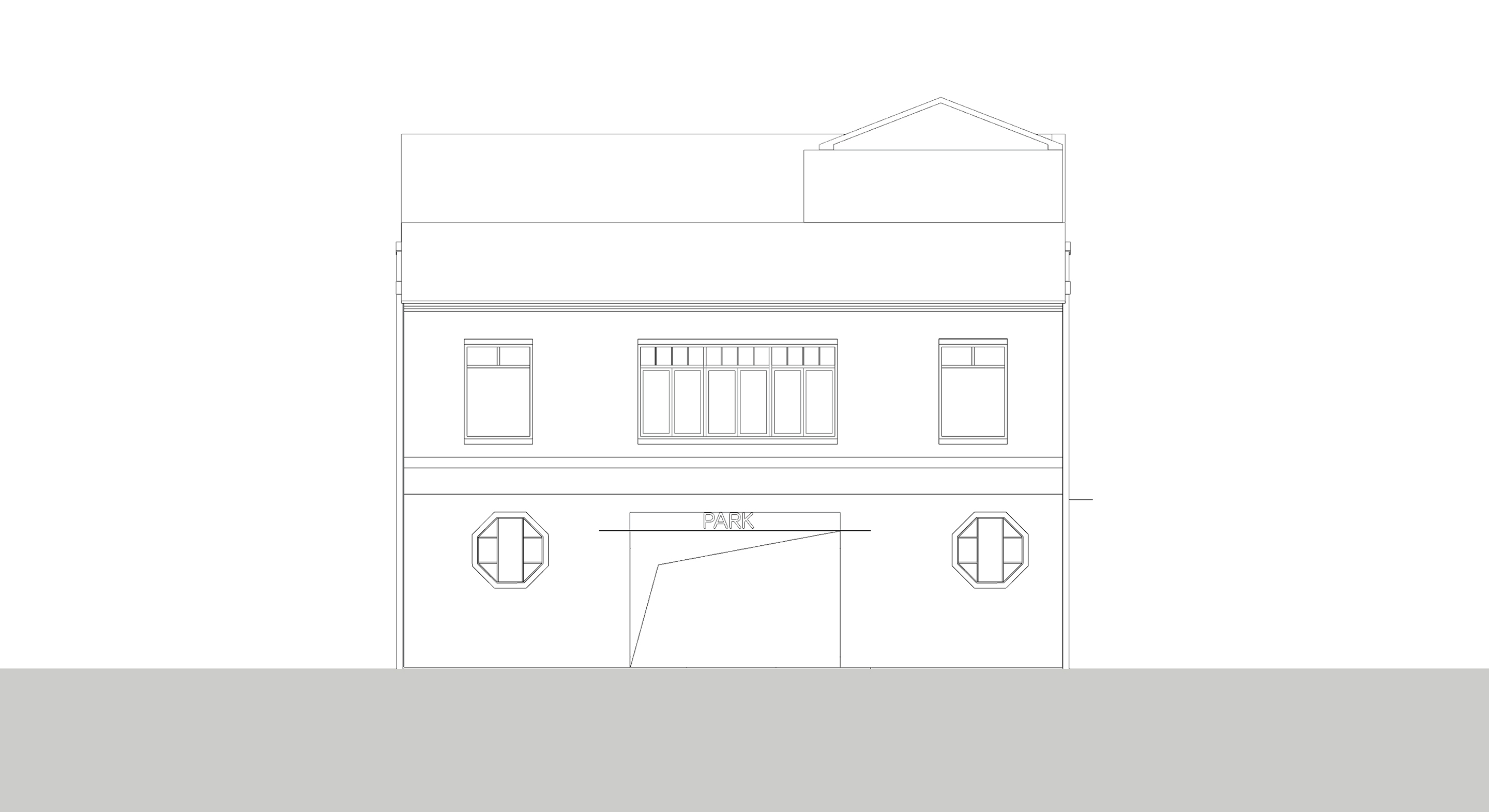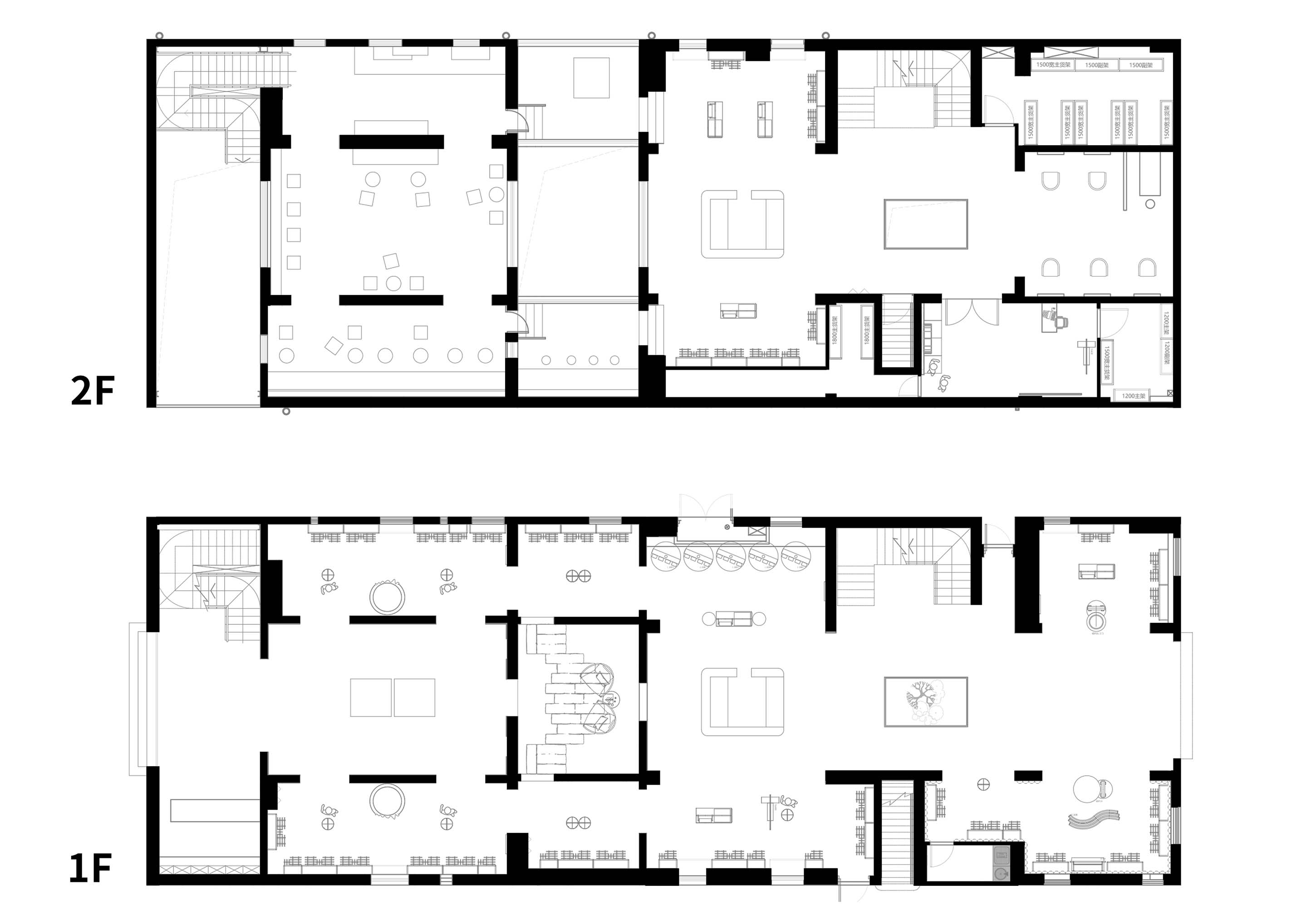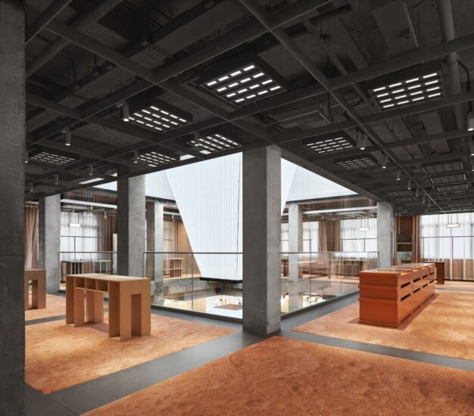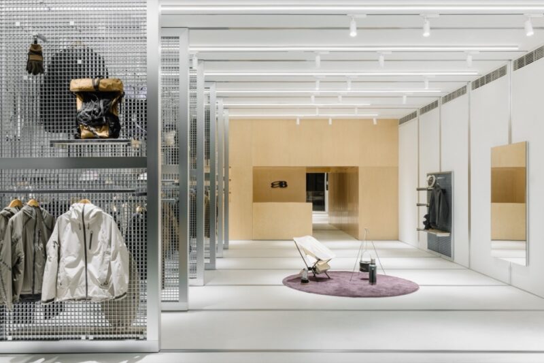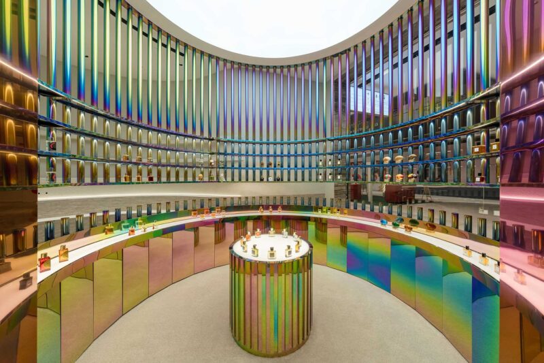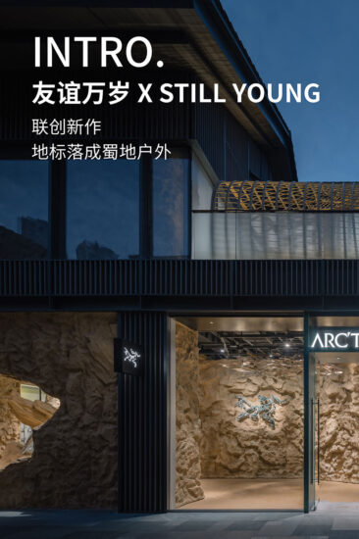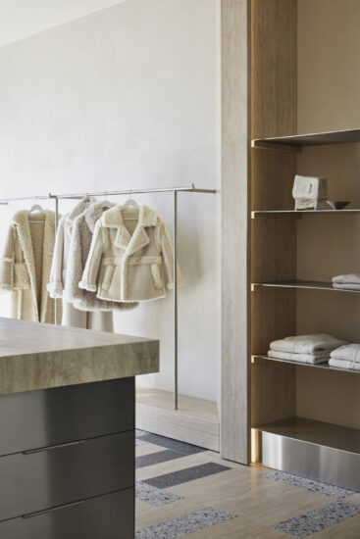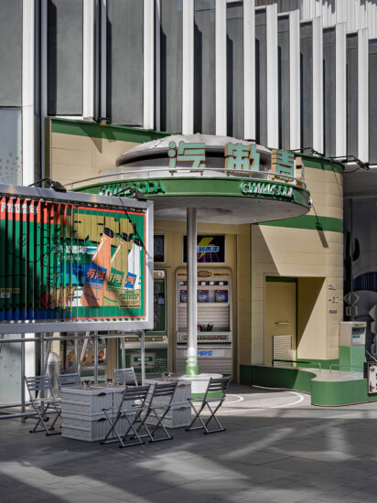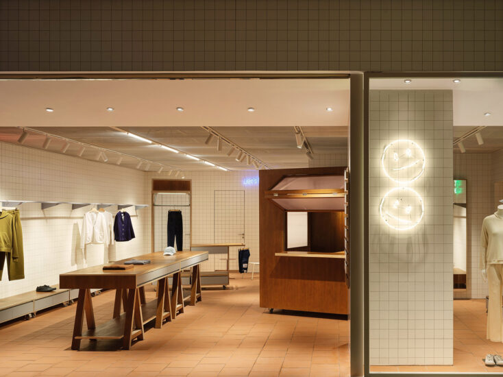全球設計風向感謝來自 DUTS杜茲設計 的商業空間/服裝店項目案例分享:
改造項目背景 Project Background
隨著粵港澳大灣區政策推出,佛山這座城市開始備受關注。在2020年的新一線城市評選中,佛山首次上榜,躋身新一線城市之列。佛山當地深厚的嶺南文化,也越來越受到人們的關注,成為新的區域性城市文化中心。
日前,DUTS杜茲設計受巴拉巴拉委托,將位於佛山嶺南天地的一幢傳統的嶺南建築,改造為與自然無界的公園式體驗空間PARK by Balabala,創造了集服飾、休閑、潮玩於一體的多業態場所,給消費者帶來全新升級的沉浸式體驗。百年曆史的傳統建築,在有機的自然生態與“無界”的全新業態中獲得了新的生命力。
With the introduction of the Guangdong-Hong Kong-Macao Greater Bay Area policy, the city of Foshan has begun to attract public attention. In the 2020 selection of new Tier 1 cities, Foshan is among the new Tier 1 cities for the first time. Foshan’s profound Lingnan culture has also attracted more and more attention and has become a new regional urban cultural center.
Recently, DUTS Design completed the renovation of an century-old Lingnan house located in Lingnan Tiandi, Foshan together with Chinese kids fashion brand balabala. It has been transformed into a brand new space named PARK by balabala, a park experience space that has no boundaries with nature, creating a composite space integrating clothing, parent-child leisure, culture and fashion lifestyle, bringing people a brand-new upgraded immersive experience. The century old Lingnan building was “rebirthed”with new vitality from unbounded natural landscape and the fusion of new business forms.
嶺南建築擁有其獨特的地域文化特點,在山與海之間,嶺南人創造了內封外敞的格局。近代的嶺南建築,濡染西洋文化,形成更加務實與東西結合的特點,造就了嶺南傳統建築語彙特有的DNA,包括鍋耳山牆,灰塑,磚雕,樘龍門等等。特別是因山牆造型獨特,而廣為人知的鑊耳屋,成為嶺南傳統民居的典型代表。
佛山嶺南天地毗鄰全國有名的國家級文保單位東華裏,極具深厚曆史底蘊,它在保留傳統嶺南文化基礎上將一個衰敗的曆史街區改造新生,不單創造了一個新的富有吸引力的商業目的地,而且活化了整個佛山市中心。
Lingnan Style house has its unique regional cultural characteristics. Modern Lingnan architecture drew Western culture and formed a more pragmatic combination of east and west, creating the unique DNA of Lingnan’s traditional architectural vocabulary, including gables, gray sculptures, brick carvings, dragon gates, and so on. Especially because of the unique gable shape, the well-known wok-ear house has become a typical representative of Lingnan traditional dwellings.
Foshan Lingnan Tiandi is adjacent to Donghuali, a well-known cultural relics protection unit in the country, with a profound historical heritage and a lofty status admired by the whole city. On the basis of preserving the traditional Lingnan culture, it transformed a decaying historical district into new life. It not only created a new attractive commercial destination, but also revitalized the entire Foshan city center.
創新的“修舊如舊”改造實踐:以“利他性”激發活力
Innovative “repair the old as the old” renovation practice: Stimulate vitality with “altruism”
DUTS杜茲設計接受了巴拉巴拉的委托,進行這幢位於佛山嶺南天地的曆史老建築改造。設計師第一次來到佛山嶺南天地時候,就被當地的曆史建築深深的吸引了,同時也引發出了很多思考。
一幢有百年曆史的老建築,如何與兒童及親子業態相結合?能否利用原本的建築格局,創造新的空間體驗?
DUTS Design accepted balabala’s commission to carry out the renovation of this historic old building in Lingnan Tiandi, Foshan. When the designer came to Foshan Lingnan Tiandi for the first time, he was deeply attracted by the local historical buildings and at the same time aroused many thoughts. Is it possible for a century-old building to be integrated with children and parent-child businesses? Can the original architectural pattern be used to create a new spatial experience?
項目的位置位於居民區與嶺南天地景區之間,綠樹環繞,它所處的文化環境,社區條件及華南地區特有的豐富植被給予了設計師“PARK”的靈感。
“我們想要孩子們覺得這裏好玩,成人感覺放鬆,社區的居民感覺便利,遊客也覺得有當地文化特色”,“那麼,為什麼不讓它成為一個人們可以穿梭與休憩的PARK呢?”於是,一個連續、靈活且具有包容性的空間:PARK by Balabala誕生了。
The project is located between the residential area and the Lingnan Tiandi Scenic Area, surrounded by greenery with good ecological environment. The cultural environment, community conditions and abundant vegetation in South China gave the designer “PARK” inspiration. “We want children to have fun here, adults feel relaxed, community residents feel convenient, and tourists feel that it has local cultural characteristics.” “So, why not make it PARK where people can travel and relax?” So, a continuous, flexible and inclusive space: PARK by balabala was born.
“每個曆史建築都有著它與當地文化的鏈接,而空間的生命力也有著它的社會屬性。嶺南建築的文化特色是寶貴的曆史財富,我們希望把這些寶貴的曆史文化保留下來,以一種更當代與自然的方式傳遞給孩子們。在這裏,我們為當地居民及來往遊客創造了一個“無界”的公園式空間,通過與自然的無界相融,以及創新的場景體驗,讓曆史和文化在現代生活裏煥發新生。” 杜茲設計創始人,總建築師鍾淩這樣提到。
“Every building has its link with local culture, and the vitality of space also has its social attributes. The cultural characteristics of Lingnan architecture are precious historical treasures. We hope to take these precious The history and culture of the city are preserved and passed on to the children in a more contemporary and natural way. Here, we have created an “unbounded” park space for local residents and visitors, through the integration with the natural landscape, and innovative Lifestyle experience brings history and culture to life in modern life.” Sadi by Zhong Ling, the founder and chief architect of DUTS Design.
∇ PARK的出口正對嶺南天地景區中的鍾樓
設計拆解
1.立麵與平麵:傳承與利他
Facade and Floor Plan Renovation: Inheritance and Altruism
傳承傳統,博采眾長、汲取西方文化、統一調和一直是嶺南園林的獨有特色。在這個項目裏,設計師希望把對古老嶺南建築園林的傳承以及它骨子裏的創新特性表現出來。
立麵改造:這幢老宅屬於三間兩廊式的鑊耳屋,外形古樸,設計師基本保留了完整的嶺南傳統文化特色的建築外立麵,屋頂的“八仙過海”磚雕在綠植牆裏若隱若現,保留其曆史底蘊。
Inheriting and absorbing Western culture, unification and harmony have always been the unique characteristics of Lingnan gardens. In this project, the designer hopes to show the inheritance of the ancient Lingnan architectural garden and its inherent innovative features.
Facade renovation: This old house belongs to three wok-ear houses with two corridors, with a simple appearance. The designer basically retains the complete facade of the building with traditional Lingnan cultural characteristics. The brick carvings of the “Eight Immortals Crossing the Sea” on the roof are looming in the green wall, retaining its historical heritage.
對建築外立麵“唯一”的改造是在入口門頭增加了現代鏡麵的元素,這細微的改動增強了更多建築與周圍的自然景觀,與鄰裏生活之間的互動關係。春華秋實,從此都在建築立麵上留下了它們的印記,也讓建築隨著時間與季節更替,呈現出如自然生長般的不同形象。
The “only” transformation of the building’s façade is to add a modern mirror element to the entrance door. This slight modification enhances the interaction between the house and the surrounding natural landscape, and people’s lives. Spring flowers and autumn fruits have left their shadows on the facade of the building since then, allowing the building to show different images like natural growth over time and seasons.
∇ 麵向社區的北側立麵 North elevation facing communities
∇ 麵向景區的南側立麵 South elevation facing tourist area
∇ 立麵日景 Daytime
∇ 立麵夜景 Nightime
平麵格局上,原有嶺南建築的格局在之前的使用時已近廢棄,設計師重新恢複了“三進三出”的建築格局。人流動線被重新梳理和全麵優化,空間中軸線成為了人們自由穿梭進入嶺南天地景區的“捷徑”與可休憩的“公園帶”,並為周邊社區帶來更多的便利性和遊樂性。
結合華南地區獨有的氣候特征打造出不同尺度的室外庭院,搭配室內玻璃天井與綠植牆,辟出一片鬧市中的“綠色森林”,成為市民心靈的休憩地。
In terms of the space floor plan, the original Lingnan building layout was almost abandoned when it was used before, and the designer restored the “three-in and three-out” layout. The flow of people has been reorganized and fully optimized. The central axis of the space has become a “shortcut” and a restful “PARK” for people to freely shuttle into the Lingnan Tiandi Scenic Area, and bring more convenience and amusement to the surrounding communities. Combining the characteristics of the subtropical climate in South China, outdoor courtyards of different scales, combined with indoor glass patios and green walls, create a “green forest” in the busy city and become a resting place for citizens.
∇ 空間的平麵布局 Floor plan and diagram
2.景觀與建築的對話與融合
Organic integration of landscape and architecture
結合嶺南老建築“三進三出”的建築格局,三個天井也因其各不相同的空間尺度,帶來不同的對話關係。入口水吧空間最大,設計師通過綠牆把最大的綠量展示給路人,以觀葉植物營造出熱帶雨林的感官。通過透空的鋼結構樓梯與對麵的鏡麵不鏽鋼,最大可能的把PARK的生機盎然與有機的環保理念突顯了出來。
Combining with the “three-in and three-out” architectural pattern of the old Lingnan buildings, the three patios also bring different dialogue relationships due to their different spatial scales. The entrance bar has the largest courtyard space. The designer shows the largest amount of green to passers-by through the green wall, and uses foliage plants to create the sense of tropical rain forest. Through the transparent steel structure staircase and the mirrored stainless steel on the opposite side, PARK’s vigor and green space concept is highlighted.
∇ 改造前的入口天井 Entrance Before
∇ 改造後成為綠意盎然的生態咖啡吧 After:Coffee area
∇ 改造前的空間入口
∇ 改造後成為充滿未來感的“時空隧道”
而中庭的小小花園則是更多的用了一個反襯的手法。
天井雖小,卻有2層層高,我們在現代的Balabala店裏打造一處安靜的古老花園,仿佛它一直在這個老房子裏靜靜地生長著。街上可見的有歲月痕跡的青石板、原來天井內被遮蓋住的磚牆、木門、兩把藤椅、一壺茶,層層疊疊的濃鬱綠色,空間上各種鏡麵花箱的利用讓這個花園從各個角度都足夠豐滿,讓它成為室內空間視線的一個綠色焦點,讓在店裏的人們通過各種窗與框景感受到兩個空間所帶來的時空對話。
The small garden in the atrium is more of a contrasting way. Although the patio is small, it has two floors. We have retained and restored a quiet old courtyard in the modern PARK by balabala space, as if it had been growing quietly in this old house. The bluestone slabs with traces of the years can be seen on the street, the brick walls covered in the original patio, wooden doors, two wicker chairs, a pot of tea, layers of rich green, the use of various mirrors in the space makes this garden from All angles are full enough to make it a green focus of the indoor space, allowing people in the space to feel the space-time dialogue brought by the two spaces through various windows and framed scenes.
保留曆史的沉澱,並結合新的生態景觀,室內設計與現代生活方式,這幢百年曆史的嶺南老建築,至此煥發了新生,成為一座充滿活力,給兒童與家庭的“PARK”。
Preserving the historical deposits, and combining the new ecological landscape, interior design and modern lifestyle, this century-old Lingnan building has now been reborn and has become a vibrant “PARK” for children and the community.
極致灰與亮麗黃:在空間中的完美運用
Extreme gray and bright yellow: perfect use in Interiors
室內設計以現代簡潔的手法展開,設計師希望用滿眼的綠意與整個建築實現融合,並讓這棟百年曆史的老房子和充滿未來感的室內設計語彙產生有意思的對話。
嶺南老建築的青磚與現代金屬的結合,創造出一片極致灰的沉穩基調,滿足成人對簡潔,優雅空間的需求。一體化的現代金屬牆麵,打造出時空隧道般的“穿梭”效果。通過燈光的變化,室內場景還可以有更多不同的變化。
The interior design is carried out in a modern and concise way. The designer hopes to use the eye-filled greenery to integrate with the entire building, and to create an interesting dialogue between this century-old house and the futuristic interior design vocabulary.
The combination of gray bricks and modern metal in Lingnan’s old buildings creates a calm tone of extreme gray, meeting the needs of adults for simple and elegant space. The integrated modern metal wall creates a “shuttle” effect like a time and space tunnel. Through the change of lighting, the indoor scene can also have more different changes.
亮麗黃點綴其中,營造出兒童空間的活潑與趣味性。戶外花園、兒童理發區、親子下午茶、飲品休閑和遊樂區等功能區域,是一個具有現代藝術感與古典氣息交織碰撞的複合零售空間。多維場景的複合空間,激發出空間更多的活力。
Bright yellow dotted it, creating a lively and interesting space for children. Stairs, children’s play area and bright yellow space in the public area, combined with the outdoor garden, children’s hairdressing area, parent-child afternoon tea, coffee bar and amusement area, make it a complex retail space with a modern artistic sense.
功能無界,全新的複合式親子時尚生活館
A brand new compound kids and family lifestyle center
2020年,巴拉巴拉推出第七代形象店鋪,以從logo到門店形象的全麵煥新,拉開又一次品牌升級的序幕。DUTS杜茲設計也與巴拉巴拉一起,在創新類空間的建築與空間體驗上不斷進行求變、創新。佛山PARK by Balabala公園式體驗空間在除了在建築,室內,景觀設計上積極創新,也首創性的為用戶開拓了“功能無界”的新型融合式親子時尚生活體驗,創造了集服飾、休閑、潮玩於一體的多業態場所,推動兒童時尚生活方式的高質量發展。
空間分為兩層,一層包括咖啡吧,零售空間與公園式的庭院空間,人們可以自由穿梭,“即買即走”,或是在戶外庭院休憩停留,孩子們可以自在玩樂。而在二層,兒童理發區、親子下午茶、兒童玩樂等業態,讓人可以盡情享受整天的時間。多維場景的複合空間,激發出空間更多的活力。
In 2020, balabala launched the seventh-generation image store, with a comprehensive renewal from the brand logo to the store image, kicking off another brand upgrade. Foshan PARK by balabala has not only actively innovated in architecture, interior and landscape design, but also pioneered a new integrated parent-child experience for users, creating a multi-format venue integrating clothing, leisure and fashion, and promoting children’s fashion High-quality development of lifestyle.
The space is divided into two layers, connected by green plants like “unbounded” everywhere. The first floor includes a coffee bar, retail space and a park-like courtyard space. People can freely shuttle, “buy and go”, or rest and stay in the outdoor courtyard, where children can play freely. On the second floor, the children’s hairdressing area, parent-child afternoon tea, and children’s entertainment, etc., allow people to enjoy the whole day. The compound space of multi-dimensional scenes stimulates more vitality of the space.
∇ 咖啡 Coffee
∇ 零售 Retail
∇ 親子下午茶 Afternoon tea
∇ 兒童理發 Kids’barber
“巴拉巴拉一直致力於“讓天下兒童擁有美好童年”。在品牌深耕20年之時,我們也驚喜的發現,我們正在成為一種兒童時尚生活方式的創造者。這一次PARK的嚐試,不僅僅是空間上的創新,也是業態的一種全新嚐試,圍繞我們所關注的親子類家庭人群,我們為他們打造了沉浸式的消費場景,滿足他們全方位的生活需求。” 巴拉巴拉事業部總經理Kevin這樣提到。
“balabala has always been committed to “letting children all over the world have a wonderful childhood.” After 20 years of cultivating the brand, we were also pleasantly surprised to find that we are becoming the creators of a fashion lifestyle for children. This time PARK’s attempt is not only Spatial innovation is also a brand new attempt in the business format. We have created immersive consumption scenarios for the parent-child families we care about to meet their all-round life needs.” Mentioned by Kevin Zhong, General manager of the balabala.
鑊耳山牆內,774平米的青磚大屋,嶺南傳統曆史建築以“自然無界”的方式與現代生活無界相融,碰撞交彙,為孩子們與兒童時尚生活方式帶來更多令人驚喜的生活體驗。
Inside the wok gable, there is a 774-square-meter green brick house, and traditional Lingnan historical buildings are integrated with modern life through the green garden, bringing more surprising life experiences to children and their.
技術圖紙
∇ 立麵圖
∇ 平麵圖
項目信息
項目地點:中國廣東省佛山市禪城區文會裏11號
項目業主:中國森馬集團巴拉巴拉
項目麵積:774平方米
完成時間:2020年10月
設計方:DUTS杜茲設計
主持建築師:鍾淩
設計團隊:胡穎祺、蘇蔣健、施望剛、Bruno Rodriguez、顧恬陽
景觀設計:劉小慧、劉小璿、談嘉悅
攝影:覃昭量、小鋒
設計公司網站:www.dutsdesign.com
聯係郵箱:contact@dutsdesign.com
Location: No.11,Chancheng district, Foshan, Guangdong, China
Client: Balabala, Semir Group
Area: 774sqm
Date of Completion: Oct, 2020
Design Firm: DUTS Design
Architect in charge: Ling Zhong
Design Team: Yinqi Hu, Jiangjian Su, Bruno Rodriguez,Michael Shi, Tianyang Gu
Landscape Design: Xiaohui Liu, Xiaoxuan Liu. Jiayue Tan
Photographs: Jack Qin, Xiaofeng
DUTS Design: http://www.dutsdesign.com/
Contact: contact@dutsdesign.com

















