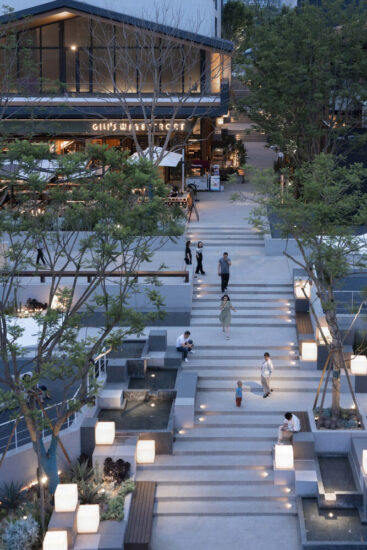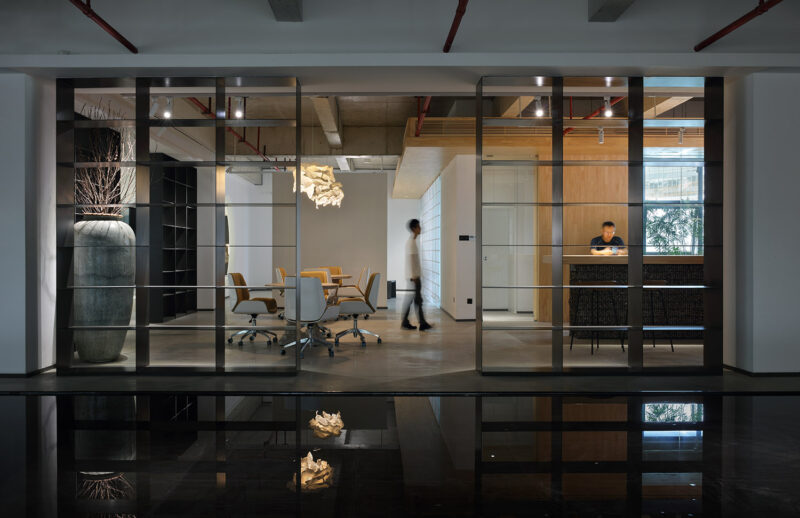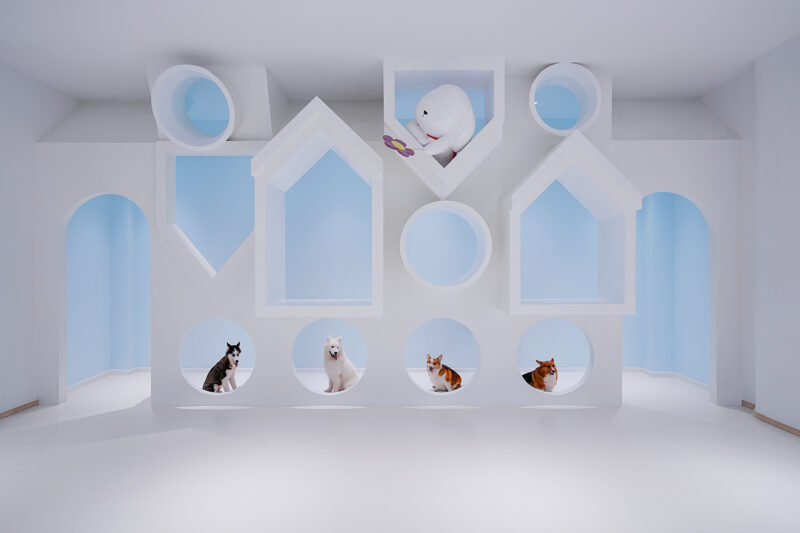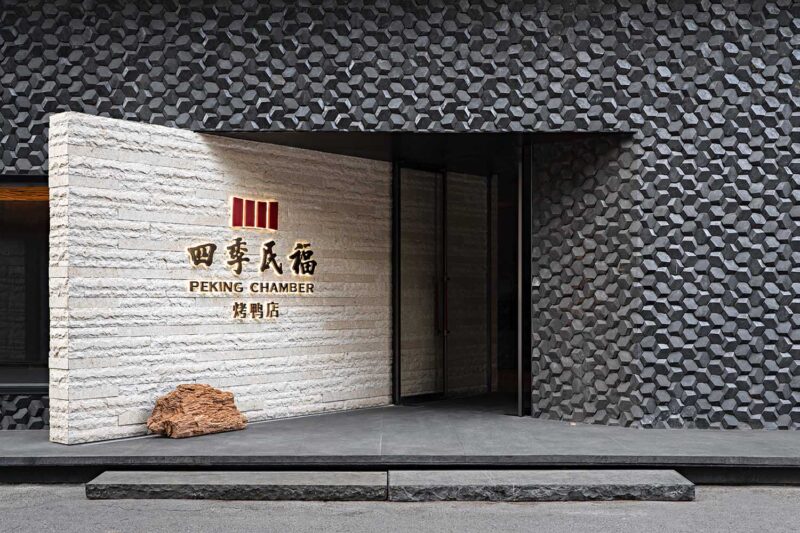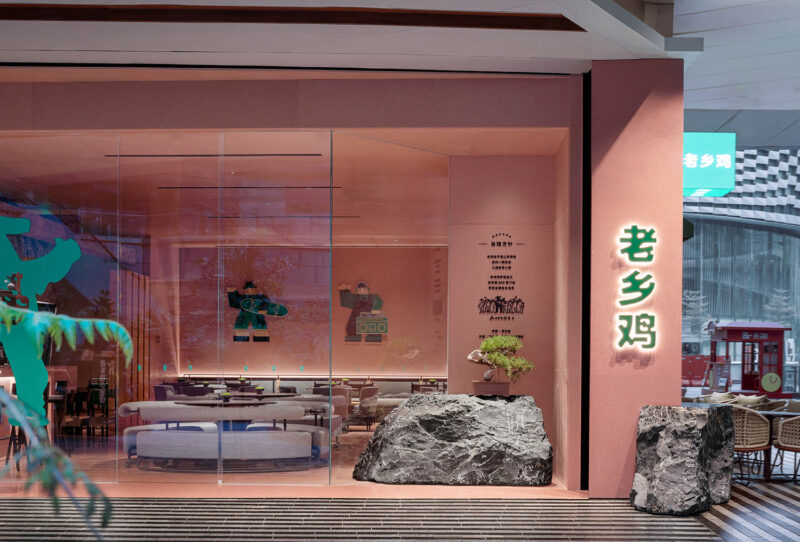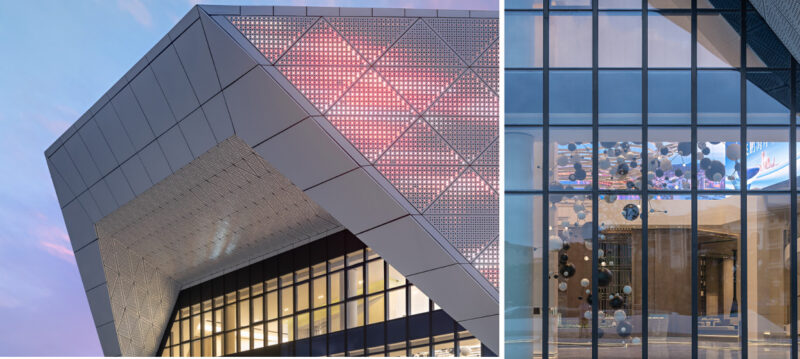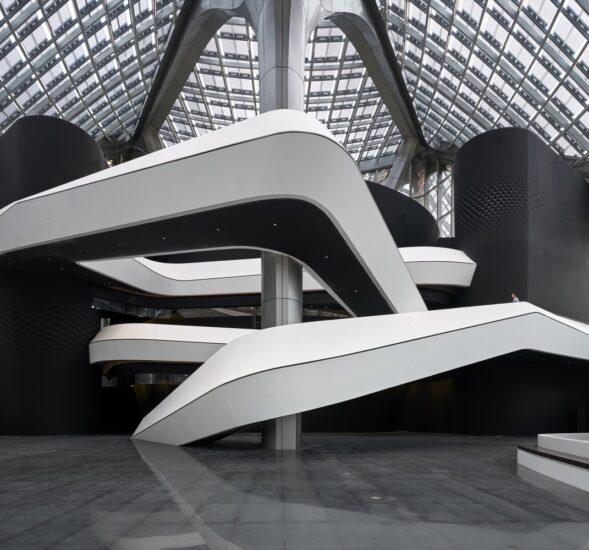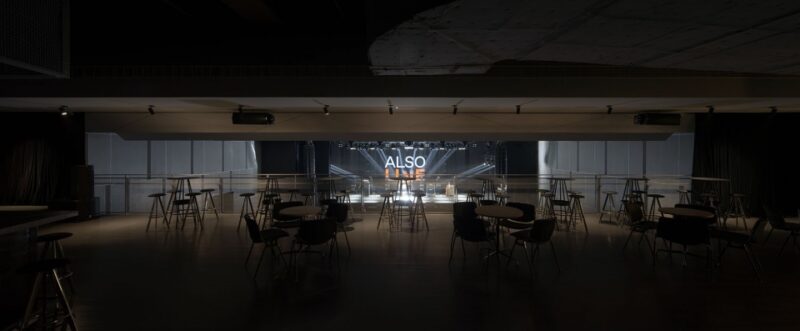全球設計風向感謝來自 四周建築 的商業改造空間項目案例分享:
設計一個捕捉需求,創造需求的空間。
Space was designed by needs that we found and captured.
在目下我們認為商業的發展是城市更新的核心動力。成都武侯大悅城作為城市區域核心商業綜合體,整體業態的調整和發展是城市功能更新的重要部分。我們希望借助於商業的空間的改造設計參與進城市更新當中。通過空間去認知人的行為,為人做服務,使空間作為人和運營內容的核心鏈接媒介。
At present, we believe that commercial development is the core driving force of urban renewal. As the core commercial complex in the urban area, the adjustment and development of the overall business form is an important part of urban function renewal. We hope to participate in urban renewal through the transformation design of commercial space. we could recognize people’s behavior, serve people through space, and make it the core linking medium between people and their operating contents.
∇ 改造前現場情況
捕捉需求的設計:女性私享空間—無界樹林
Design to capture requirements: Private space for women(unbounded forest)
我們從兩個商業空間中衛生間的典型問題出發:一是女性對環境敏感度高,女性衛生間麵積不足,導致非主動滯留時間長。二是衛生間空間封閉,位置邊緣,空間消極。
We start with the typical problem of toilets in two commercial Spaces: first, women are highly sensitive to the environment and lack bathroom area, which leads to long involuntary retention time. The second is the toilet space is closed at the edge , and the space is negative.
很慶幸我們的甲方同時也是中國最優秀的商業運營方之一,通過反複討論,我們確認了核心女性用戶的體驗最大化原則,將原有男女對半的空間分布格局,調整為全部是女性私享空間。並進一步通過公共界麵的引導,主動構建無界的空間狀態,就像樹林給人的空間體驗,有隱私感但是親切,開放。
We are glad that the Employee is also one of the best business operators in China, After much discussion, we identified the principle of maximizing the experience of our core female users, the original 50/50 spatial distribution pattern of men and women was adjusted to be exclusively women’s private space. And further through the guidance of public interface, take the initiative to build an unbounded space state, just like the space experience of the forest, which has a sense of privacy but is friendly and open.
女性空間通過曲線的家具,裝飾,牆體,流動的串聯起各種功能,延伸和融合了更豐富的行為。使簡單的如廁行為成為一整套等候,休憩,試衣,化妝,進而再購買的係列行為,擴大了空間和功能的外延。我們希望這個空間成為眼花繚亂商場中駐足休憩的場所,同時也是商業的一部分,從而通過“無界樹林”這個空間理念捕捉使用者和經營者兩者的行為,成為一個積極的場所。從日後的用戶評價來說,也確實實現了這個初衷。
The women’s space connects various functions through curved furniture, decorations, walls, and flowing, extending and integrating a richer range of behaviors. The simple act of going to the toilet becomes a whole series of actions of waiting, resting, trying on clothes, making up, and then buying, which could expand the extension of space and function. We would like this space to be a place to stop and rest in the dazzling shopping mall, but also a part of the business. In this way, the behavior of both users and operators can be captured through the spatial concept of “unbounded forest”, which has indeed realized this original intention from the user evaluation in the future.
創造需求的設計:親子空間-相望相伴的樂園
Design to create demand: The space for parents and children (mutually accompanying park)
80後小時候看的動畫片《魔方大廈》,裏麵是孩子對於世界真實或魔幻的反饋。我們以像素為主題,代表著可定義、可變、未知,這是成人世界和孩子之間相互的感知。但像素不是裝飾,而是為空間的載體,為孩子們提供富有探索性的遊樂場,為家長提供舒適的照看空間。孩子可以在專屬的領域裏盡情穿梭、跳躍和探索,有自己的領域感與獨立性,父母就可以更舒適輕鬆地照顧孩子。
The cartoon “MoFangDaSha” that the post-80s watched as a child, that has the child’s feedback on the reality or the magic of the world. We take pixels as the theme, representing the definable, variable, unknown, which is the mutual perception between the world of adult and child. But pixel is not decoration, but for the carrier of space, for children to explore the playground, for parents to provide comfortable care space.
普遍的商場的親子空間僅提供了母嬰室,但其實親子家庭的類型是多樣的,需要多種公共服務空間及設施。所以我們在親子空間集合了安全的兒童遊戲空間,舒適且便於照度孩子的家長休息空間,獨立的兒童衛生間和家庭衛生間,功能及設備齊全的母嬰室,以期滿足親子家庭的需求。
The common parent-child space in shopping malls only provides a mother and baby room, but in fact, the types of parent-child families are diverse and require a variety of public service Spaces and facilities, to meet the needs of parent-child families, we have set up safe children’s play space, comfortable and easy to light up the children’s parents’ rest space, independent children’s toilet and family toilet, fully functional and equipped mother and baby room.
∇ 女性私享空間軸測圖
∇ 女性私享空間平麵圖
∇ 親子空間軸測圖
∇ 親子空間平麵圖
項目信息
項目名稱:成都武侯大悅城局部商業空間提升
設計方:四周建築
主創及設計團隊:主創建築師: 金顯書&劉佳設計團隊: 杜紅玲、劉佳音、秦清珂、江若倩
官網
聯係郵箱:atelier-sq@sq-arch.cn
建築麵積:450㎡
項目地址:成都武侯大悅城
攝影師:梁文耀
攝影版權:四周建築
客戶:中糧大悅城
裝修主材:藝術塗料、超纖pu軟包、印花鋁板





























