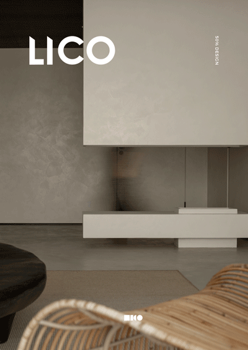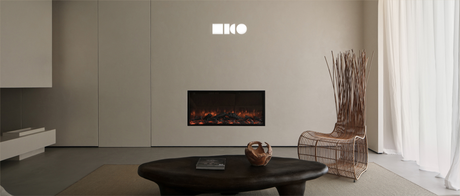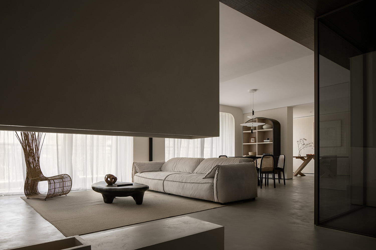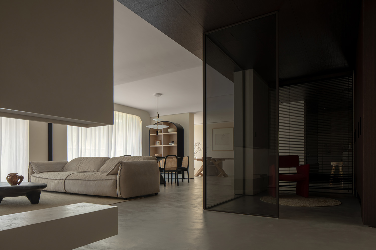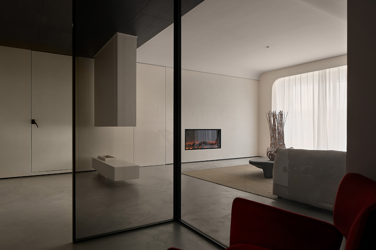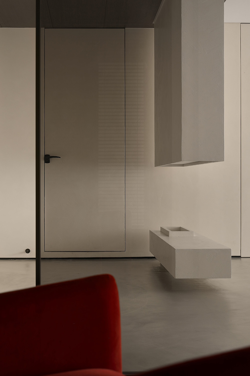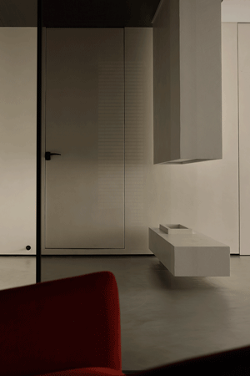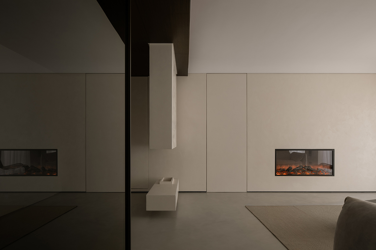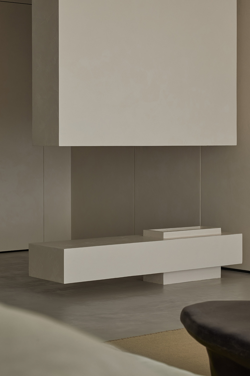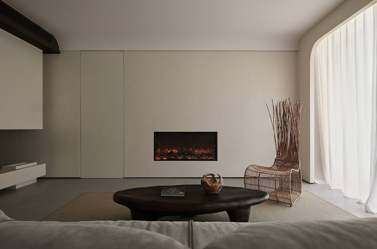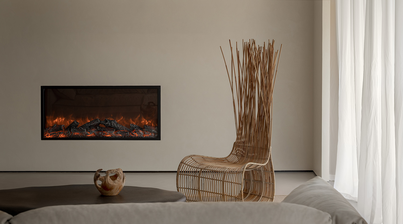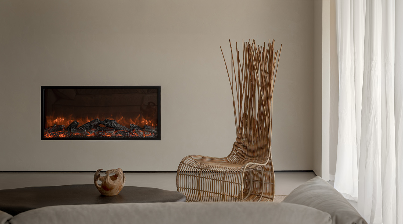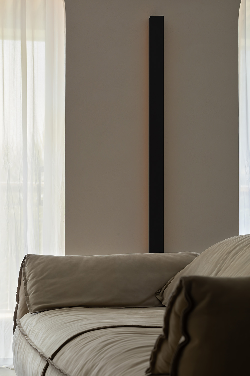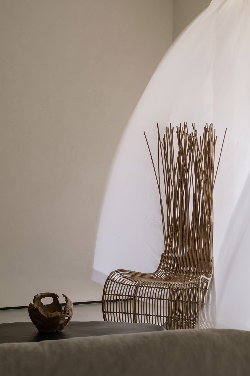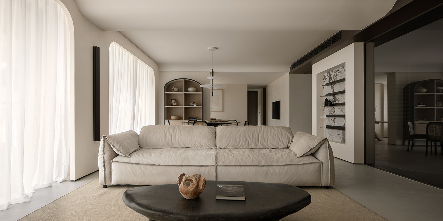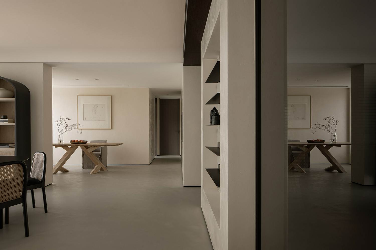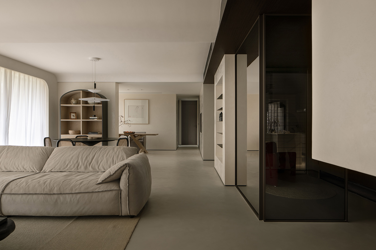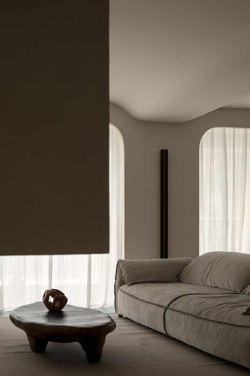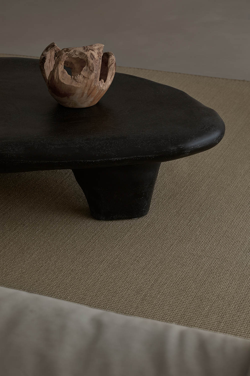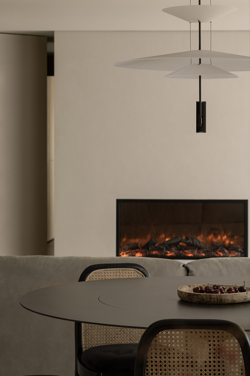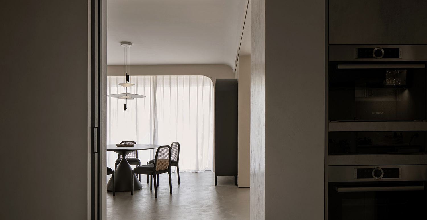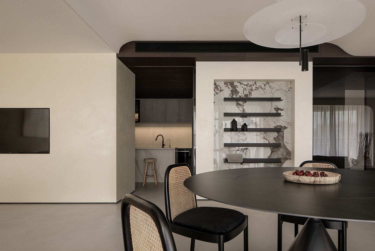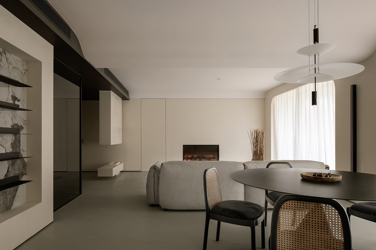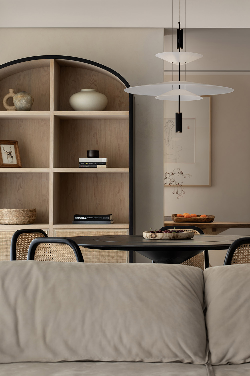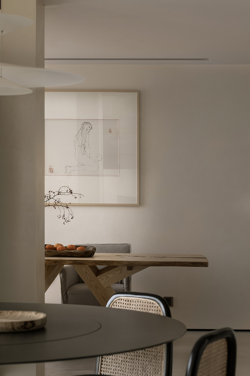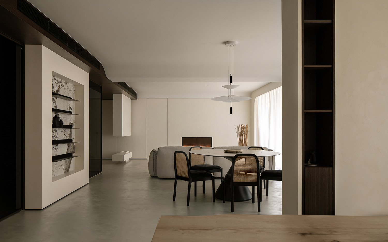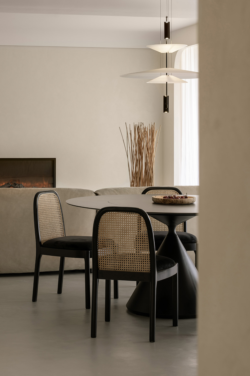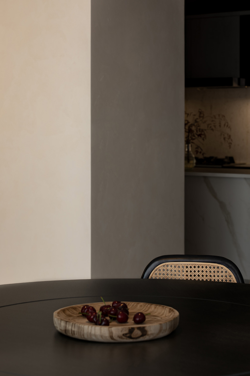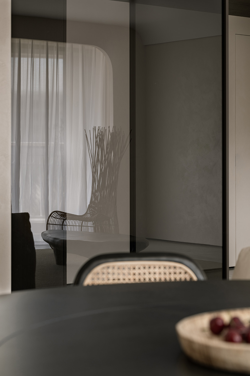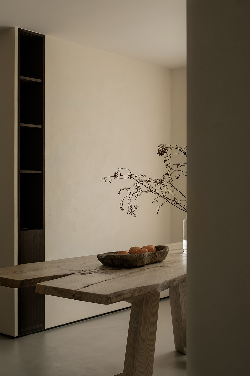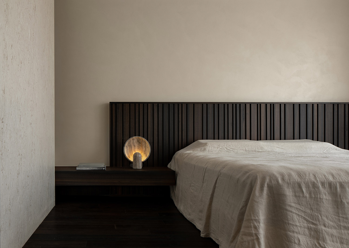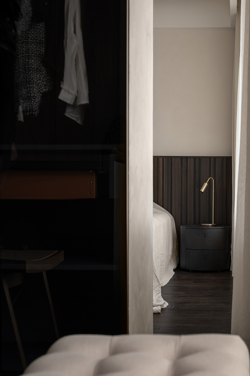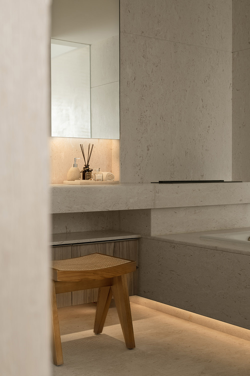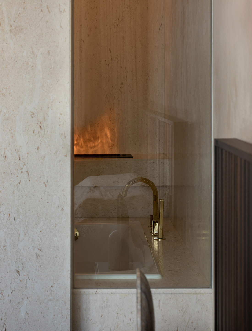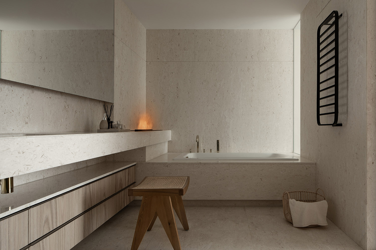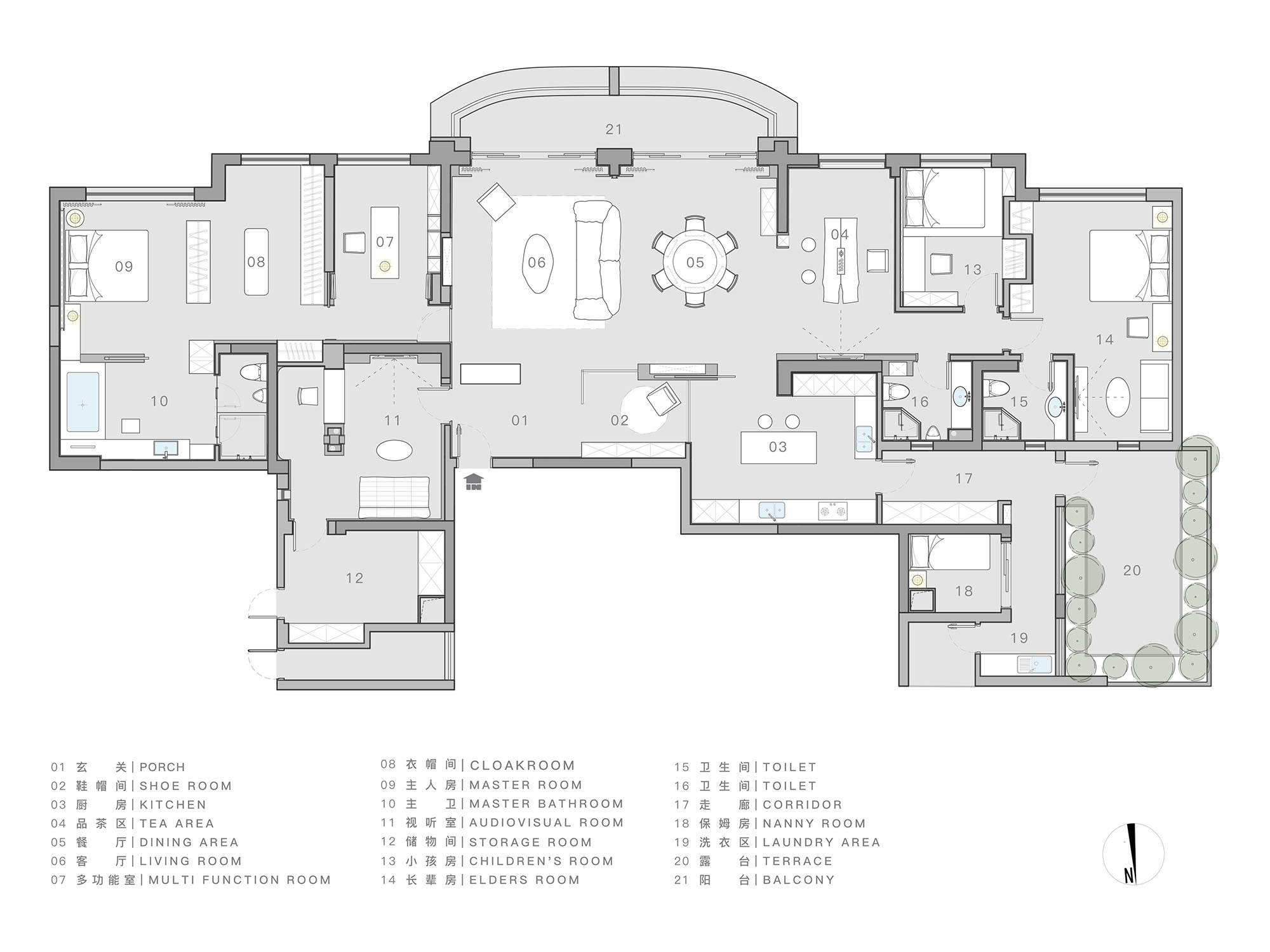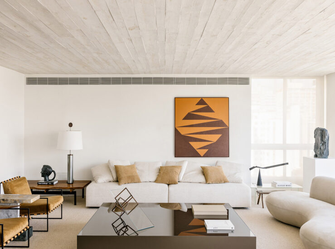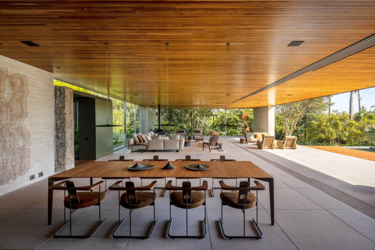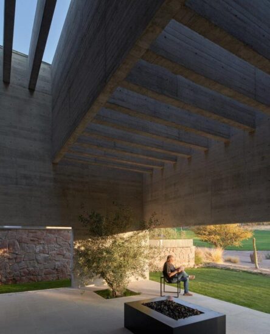全球設計風向感謝來自 LICO 力高設計 的住宅空間/大平層項目案例分享:
理想生活之城市花園 私宅
IDEAL LIFE IN CITY GRADEN PRIVATE DWELLING
質樸 呼吸 原感 把生活交還給生活
320㎡ 重塑日常 功能美學喚醒理想生活
Simple Natural Original Sense,Return Life to Life.
320㎡ Reshape Daily Life,
Functional Aesthetics Awakens Ideal Life.
項目服務背景 SERVICE BACKGROUD
服務 SERVICE
理想生活全案 設計與實現 IDEAL LIFE DESIGN & REALIZATION:
室內建築設計 Interior Design
軟裝設計 Soft Decor
工程實現 Engineering Realization
領域 AREA
私宅 Private House
客戶 CLIENT
城市花園 私人企業家 Private Entrepreneur
理想生活訴求 DEMANDS
城市花園屬於江北城市商務中心區、獨享城市稀缺資源天鵝湖的高端住宅。本案作為主人家人改善型品質生活第一住所而委托LICO進行理想生活全案設計服務。男女主人分別從事投資與地產營銷相關領域工作,家庭觀念強,家庭氛圍和美融洽;眼界開闊且重視生活細節,藝術素養高,審美品味獨特;一直與母親、孩子、私人管家同住。所置房產是兩套麵積大小160㎡左右的相鄰戶型,期望LICO為其家人營造全新品質理想居所。
City Gardenis one of the high-end residences located in the central business district ofJiangbei District in Huizhou, which enjoys Swan Lake, a scarce resource in thecity. As the first residence of the host family to improve the quality of life,they entrust the whole case to LICO Design. The host and hostess, with strongfamily values, broad horizon, artistic cultivation and unique aesthetic taste,are engaged in investment and real estate marketing respectively. They havealways lived with their mother, children and personal housekeeper. The atmospherein their family is harmonious. The purchased property is two adjacent houseswith an area of about 160㎡ respectively. LICO is expected to create a newquality and ideal residence for this family.
理想生活全案 SOLUTION
基於主人的生活習慣、品質生活訴求,以及LICO主張“50%DESIGN”的設計理念,LICO主創團隊將“以功能美學重塑日常”作為本案的創作軸心策略,圍繞“把生活交還給生活”的理想生活主張,以期為主人實現質樸、呼吸、原感理想生活居所。
Based on the owners’ living habits and demands forquality life, as well as LICO’s design concept of “50%DESIGN”, LICO’screative team takes “reshaping daily life with functional aesthetics”as the core creative strategy for this case and centers on the ideal lifeproposition of “returning life to life” in order to design an idealresidence with simple, natural and original sense for the owners.
為了更方便照料到主人長輩的生活起居、尊重到長輩原有生活習慣並延續溫情的家庭生活氛圍、讓長輩得到孩子更多的陪伴,LICO團隊建議主人將兩套相鄰戶型打通,合二為一,使家庭公共活動區域得到充分的延展,整體生活空間視野更開敞、呼吸感更強、空間功能組合與生活場景更靈活、更多元互動。
In order to take care of the life and livingconditions of the elders with more convenience, respect the original livinghabits of the elders and continue the warm family atmosphere, LICO teamsuggests that the host open up the two adjacent houses and merge them into oneso that the elders can be accompanied more by children, the public activityarea of the family can be fully extended, the overall living space is moreopen, the sense of breathing is stronger, and the spatial function combination aswell as the living scene are more flexible, diversified and interactive.
空間功能布局上,從“重塑日常”的思考點出發,將私密屬性較強的臥室、書房、盥洗室分布於公共活動區域兩側,長輩可以得到孩子更多的陪伴,兼顧主人生活隱私。書房設有隱藏式小床,便於男主人深夜工作回家時,不打擾到女主人和孩子。另外,值得一提的是,主人盥洗室浴缸一端特別設計了一方壁爐,為了減弱冬日主人沐浴時的低溫感受,同時也增添幾分男女主人的生活情趣。
In terms ofspatial function layout, LICO team starts from the thinking point of “reshapingdaily life”, and distributes the bedrooms, study rooms and lavatory withstrong private properties on both sides of public activity areas, so thatelders can get more company from children and the privacy of the owners’ lifeis taken into account. Small bed of hidden type is designed in the study roomto facilitate host without disturbing the family when he comes back from worklate at night. What is worth mentioning additionally is that a fireplace isdesigned at one end of bathtub to warm the washroom in the winter and providethe owners with more delight.
半懸空玄關隔斷與入戶鞋帽間、視聽室並置而設:主人回家,白天工作情緒轉換之餘,家人相互之間可以感受到彼此的動態,而不驚擾。賓客友人進出視聽室經過玄關時,可以感受到人的活動,而避免了眼神對視。
Partially suspended porch, shoes and hats room and audiovisualroom are set adjacently, which will make the family to feel each other’sactivities without disturbance and keep the privacy between hosts and guests.
客廳、餐廳、茶室半開放並置,客廳的壁爐替代了電視,為家人與賓客友人提供一個相對純粹的溝通交談的空間。廚房、走廊、管家房、露台相互連通,便於管家日常工作,也可觀賞到主人露台的園藝美景。長輩房特別設有的沙發電視,方便長輩休息和打發無聊。
Sitting room, dining room and teahouse are semi-open and set adjacently,which provides a relatively pure communication space for the hosts and guests. Thekitchen, corridor, housekeeper’s room and terrace are connected to each otherto facilitate the housekeeper’s daily work and enjoy the garden scenery of the hosts’terrace. The sofa TV set in the elder room is convenient for the elder to restand kill time.
設計的細微之處,不一而足。而空間的細節設計之處皆來自於LICO團隊對日常生活的敏銳覺察、感知、捕捉與重塑。理想生活不必是鑲金飾銀的矯飾,不必是雕梁畫柱的奢侈,不必是琳琅滿目的藏品,但必是要感受到愛,感受到原初的溫度的。
The design details for this case are numerous,however, every one comes from LICO team’s keen awareness, perception, captureand reshaping of daily life. The core of an ideal life is not fine jewelry,luxurious decoration and dazzling collection, but the feeling of love andnature of life.
而這種原感的、質樸的、呼吸的,或許是生活美好與幸福感的本源。也是LICO團隊對理想生活創想與實現的再一次追問與回答。
This original, simple and natural sense may be the origin of agood life and happiness.
理想生活全案實景 IDEAL LIFE
質樸,呼吸,原感,把生活交還給生活
Simple Natural Original Sense,Return Life to Life
真正地生活不需到處去尋,它就在此處。不需要刻意地去修飾什麼,需要的是重喚我們的原感力。通過重塑質樸的日常、留有呼吸可對話的空間,在空氣流轉中、眼神對視與視線餘光中,原感力便自然喚醒。真水無香,真愛無象,真情無聲,把生活交還給生活。最高階最默契最暖心的愛,是持續自然調頻的,親密時無間,獨處時尊重,懂得分寸、持守尺度,克製而長足的溫和。重塑日常,重喚感受愛的能力。
The true life is not to be looked for in all places, it’s here.There is no need to embellish the dwelling with anything, but to call back ouroriginal senses. By reshaping the simple daily life and setting apart a spacefor breathing and dialogue, the original sense is awakened naturally in theflow of air, eye contact and vision. True life is simple, so return life to life.The highest, the most tacit and the most heart-warming love is the constant andnatural frequency, the intimacy, the respect, the restraint and long-lastinggentleness. To reshape the daily life is to restore the ability to feel love.
這就是城市花園私宅,這就是質樸、呼吸、原感理想生活居所。
This is the private dwelling in City Garden, an ideal residencefor life of simple, natural and original sense.
∇ 平麵功能規劃 FLOOR PLAN
項目信息
項目名稱:理想生活之城市花園 私宅
設計出品:LICO力高設計
公司網站:licogd.cn
聯係郵箱:licogd@163.com
完成年份:2020.12
主創設計:鍾良勝
設計團隊: 朱洋環、林峰、董華斌、駱秋月
技術總監:冼景華
施工執行:何昌輝
項目地址:惠州市惠城區文昌一路18號
建築麵積:320㎡
攝影版權:SUNWAY山外視覺
客戶名稱:城市花園 私宅


