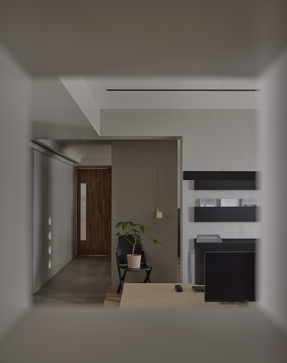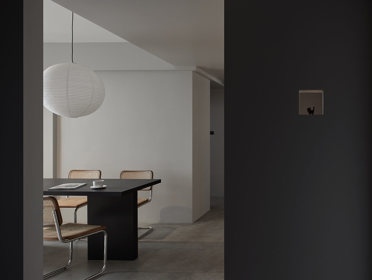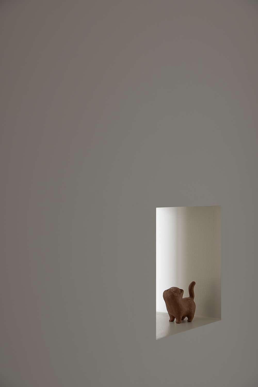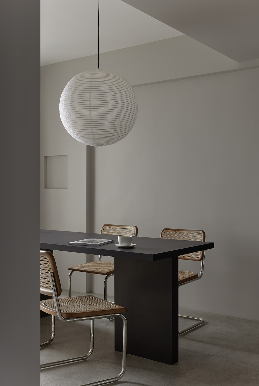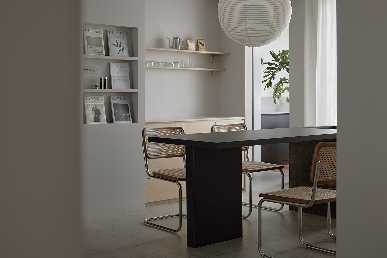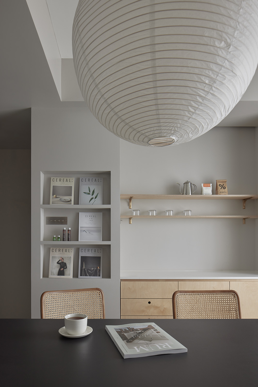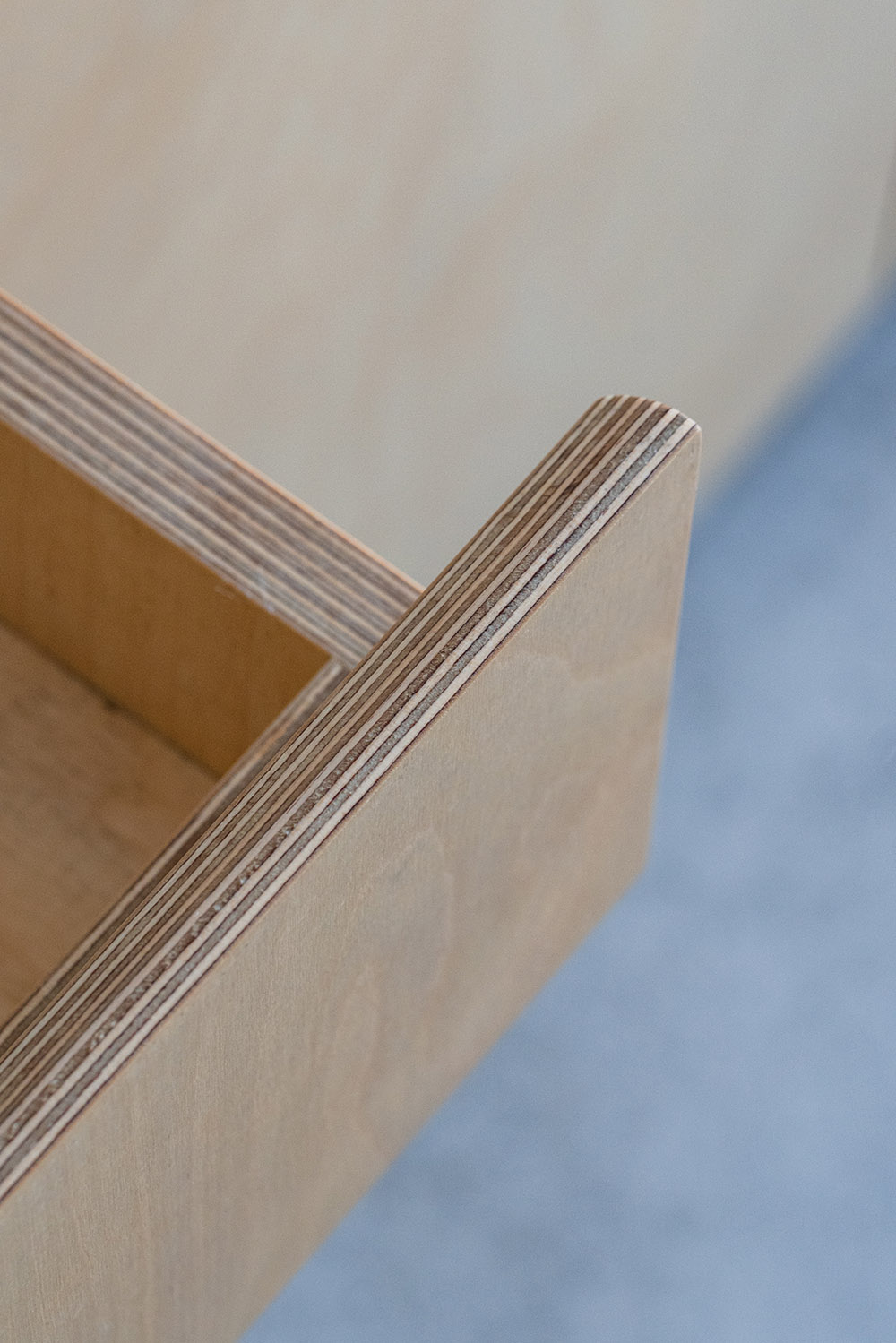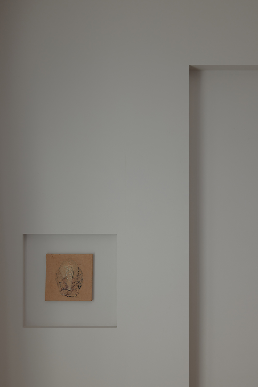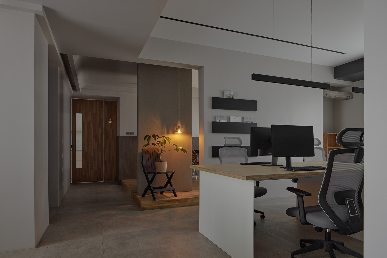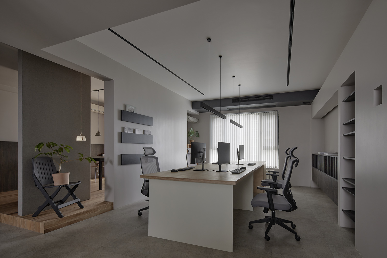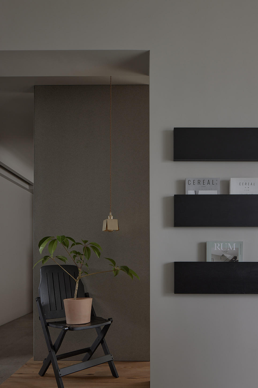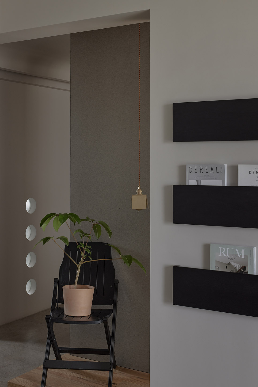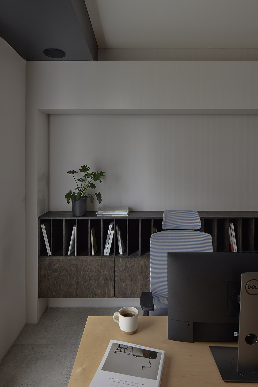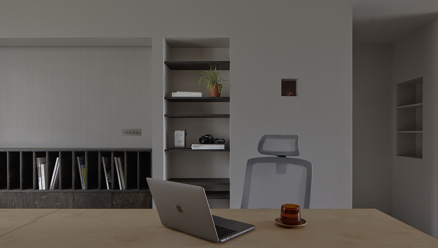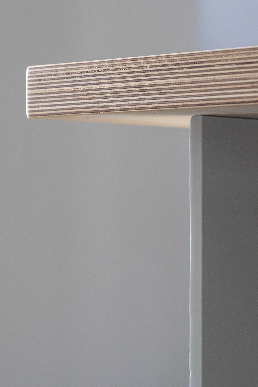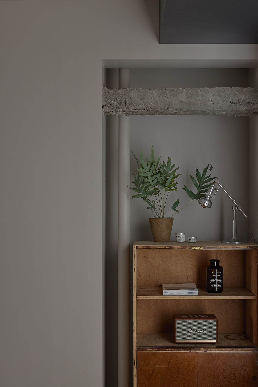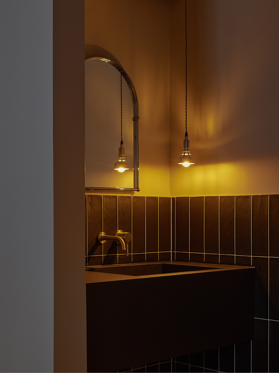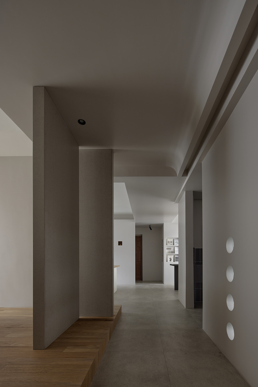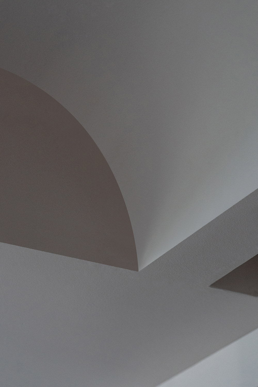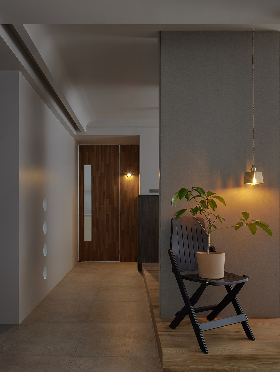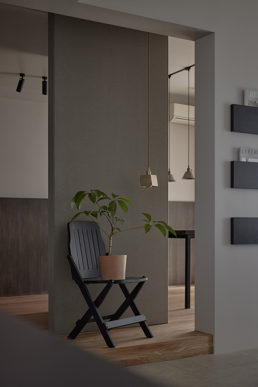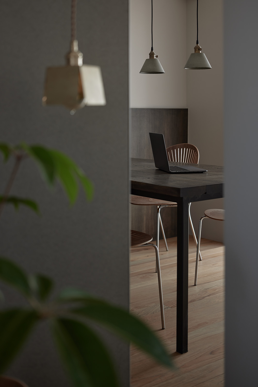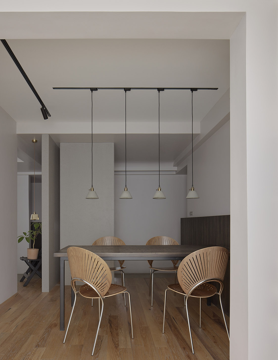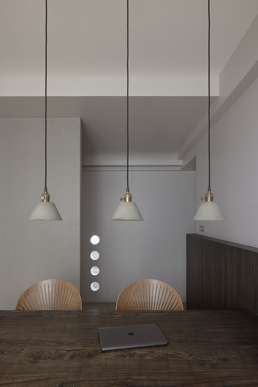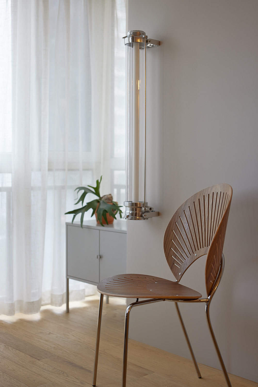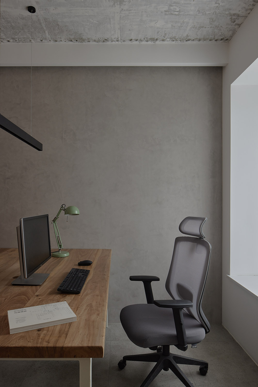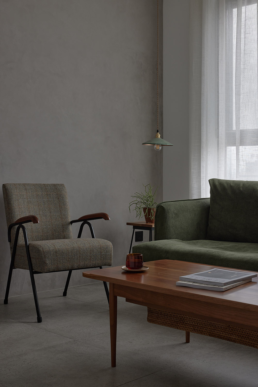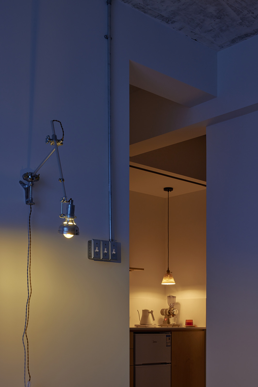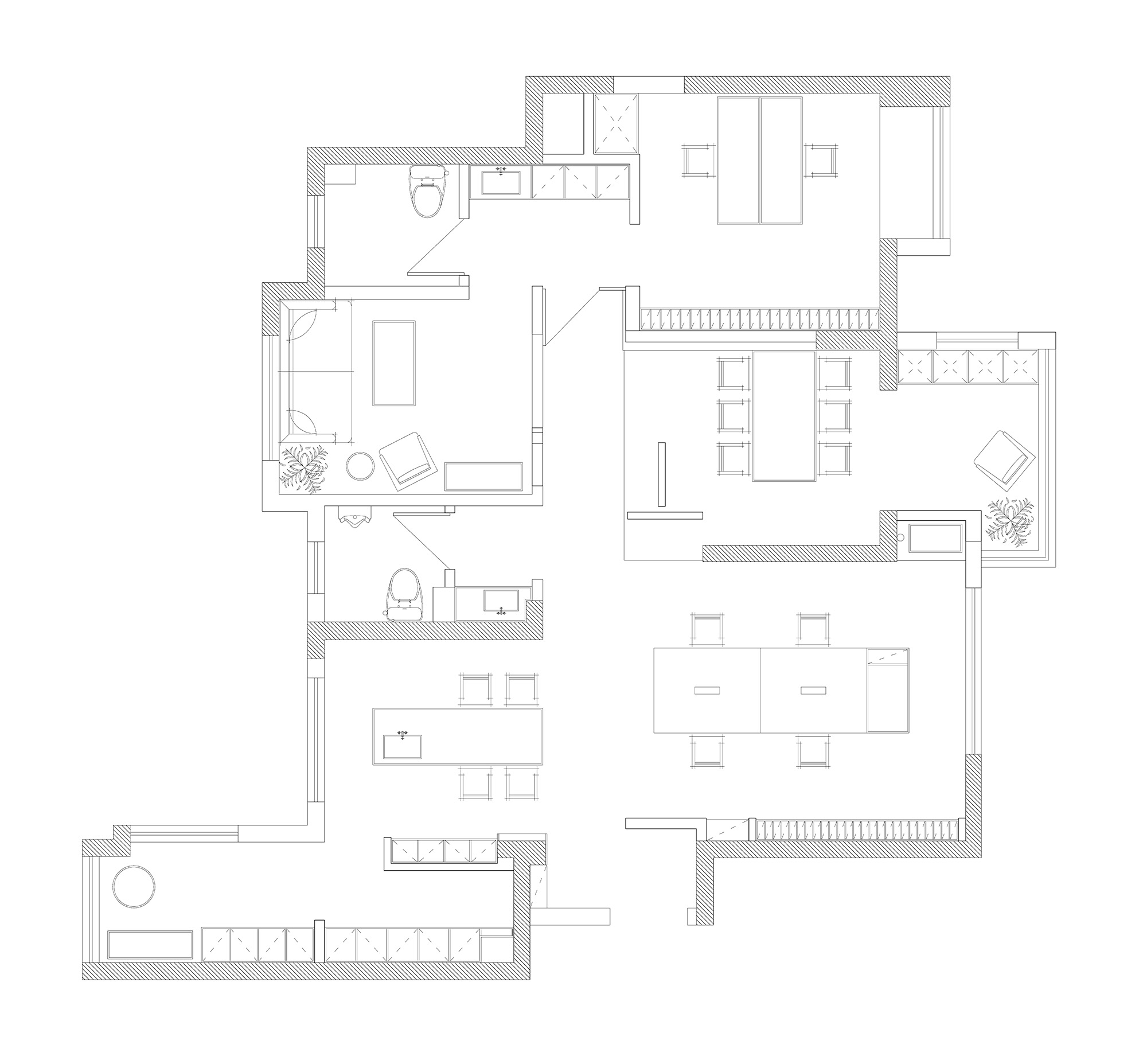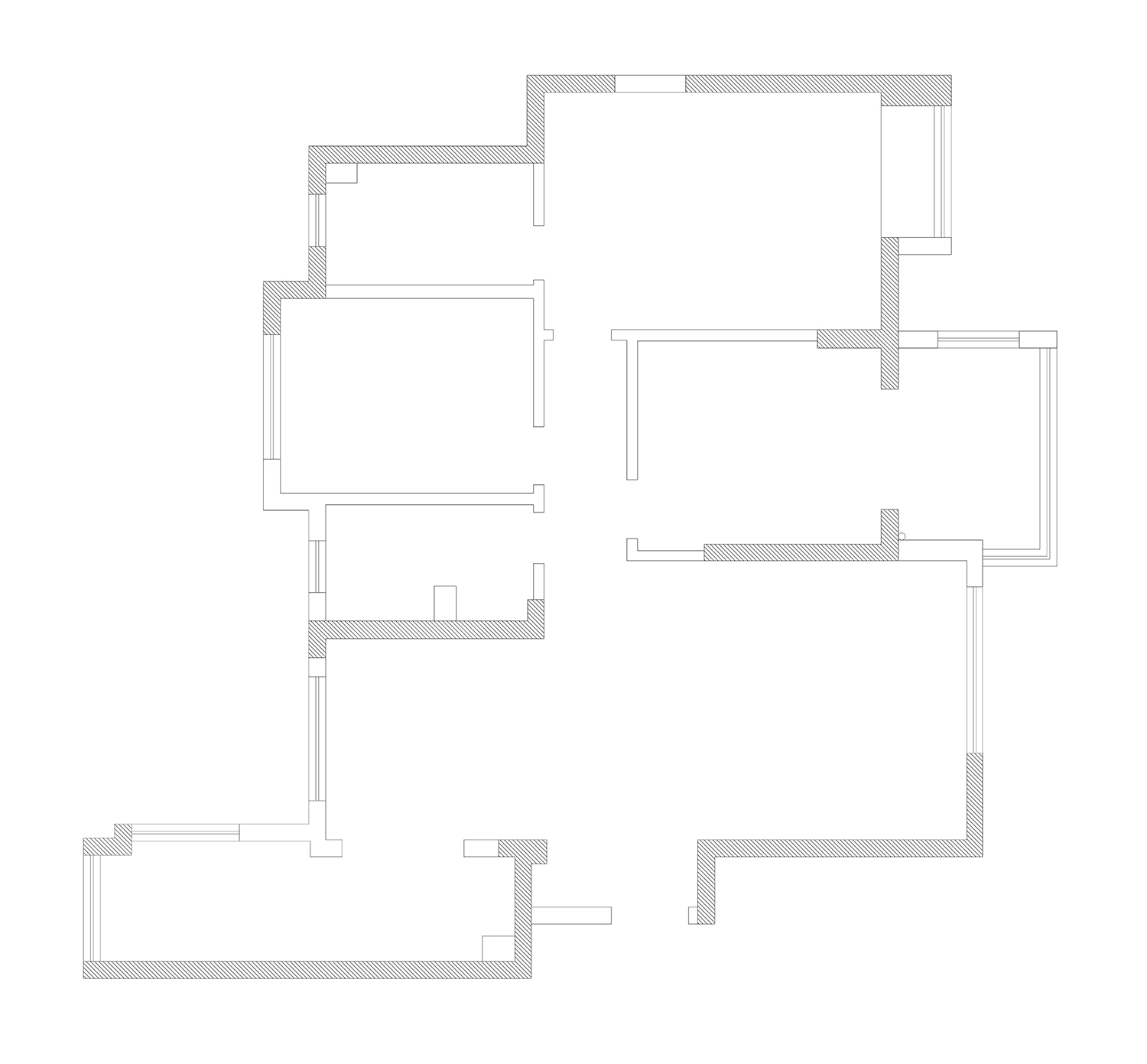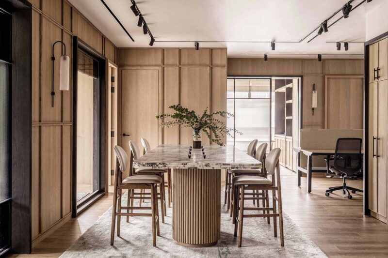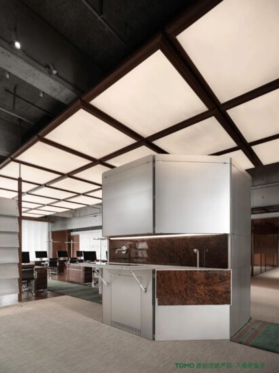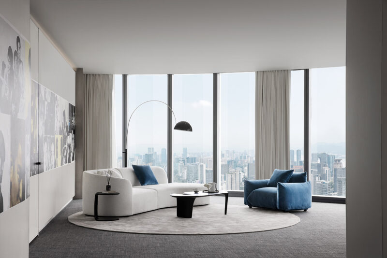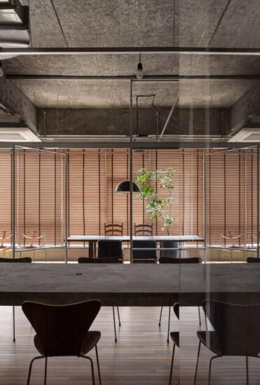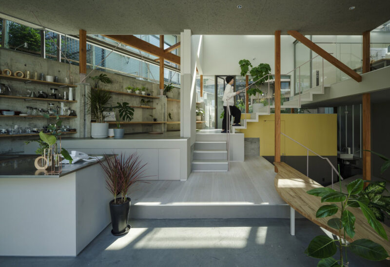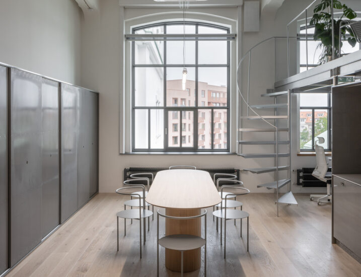全球設計風向感謝來自 未止空間設計工作室 WAY DESIGN STUDIO 的辦公空間項目案例分享:
“複雜化是簡單的,簡化是複雜的。每個人都可以做到複雜化,隻有少數人能夠做到簡化。”
——布魯諾·穆納裏
“To complicate is simple, to simplify is complicated. Everybody is able to complicate. Only a few can simplify.”
-Bruno Munari
設計賦予了空間靈魂和生命力,空間可以傳達出不同的情緒。
Design endows space with soul and vitality, and space can convey different emotions.
這次我們自己作為委托方,希望呈現出最舒適的日常狀態,簡化了設計手法,通過光線和結構來傳遞情緒。
This time, as the client, we hope to present the coziest daily life status, simplify design techniques, and convey emotions through lights and structures.
在色調的選擇上,我們使用了接近自然的大地色係,想要通過顏色來傳達安靜且沉穩的心理感受;配色是原木和黑,原木代表自然,黑代表沉穩,與空間想要的表達一致。
In the choice of color, we use the earth tone which closes to nature and conveys quiet and calm mental feelings. The color schemes are burlywood and black. Burlywood represents nature and black stands for calmness, which is consistent with the expression of space.
進門的設計產生了矛盾,想要遮擋卻又不想太堵,於是留下一處窗口,透過小窗看向室內,勾起了一絲好奇心。
Contradiction occurs in the design of the entrance. I want to mask it but not totally blocked it, so I designed a small window through which people can look into the room, arousing a trace of curiosity.
岩彩作品采用了敦煌土、白玉、石綠、朱砂等天然顏料,傳遞著原始與自然,也代表著追求與信仰。
The rock-color painting uses Dunhuang earth, white jade, mineral green, cinnabar and other natural pigments, which conveys primitiveness and nature, and represents the pursuit and belief.
辦公區最大程度的包容了原始結構,用直線條穿透空間界限,同時賦予空間更豐富的層次感。
The office area contains the original structure to the greatest extent, penetrates the space boundary with straight lines, and gives the space a richer sense of hierarchy.
在整個設計和施工的過程中,充滿了不確定性,而正是這種不確定因素讓施工的過程和結果充滿了驚喜。拆除時我們意外發現了角落裏的門梁,搭配落水管,它們一橫一縱,襯托著從舊貨市場淘來的有些許年代感的碗櫃,安靜訴說著屬於它們自己的回憶。
The whole process of design and construction is full of uncertainty, and it is this uncertainty that makes the construction process and results full of surprises. When demolishing, we accidentally discovered the door beams in the corner, which were matched with the downpipes. They were horizontal and vertical, setting off the vintage cupboards scoured from the flea market, and quietly telling their own memories.
將原本封閉的洽談空間疏密有序地分割,使之與辦公區既相對獨立,又相互連接,虛實之間,形成豐富又連續的空間秩序。
The originally closed negotiation space is divided in a dense and orderly manner so that it is relatively independent and connected with the office area, forming a rich and continuous space order between the fiction and the fact.
通過鏟除原牆頂麵表皮的乳膠漆,露出了原始的混凝土,斑駁的肌理呈現出新的表情。讓空間將它過往的故事娓娓道來,更加純粹、自然。
By removing the latex paint on the top surface of the original wall, the original concrete is exposed, and the mottled texture presents a new expression. Let space tell its past stories more purely and naturally.
設計是拒絕任何規則的,我們希望在探索中不斷超越自我,追求空間本質所在,平衡實用與美之間的關係,讓其成為尋求內心寧靜的載體。
Design rejects any rules. We hope to surpass ourselves constantly in exploration, pursue the essence of space, balance the relationship between practicality and beauty, and make it the carrier of seeking inner peace.
∇ 平麵圖
∇ 原始戶型圖
項目信息
項目名稱:未止空間設計辦公室
設計團隊:未止空間設計工作室 WAY DESIGN STUDIO
設計主創:王梓寧 (Alex) 楊丹旭(Ace)
完成年份:2020.9
建築麵積:137m²
項目位置:辦公室,世紀華陽住宅區
攝影師:如初空間攝影工作室
郵箱:372456579@qq.com
預算:25w


