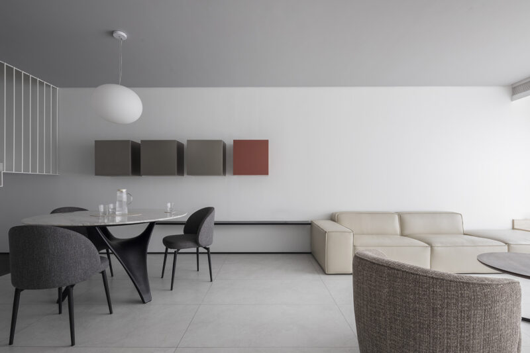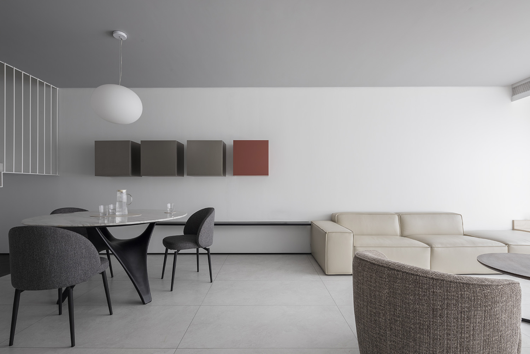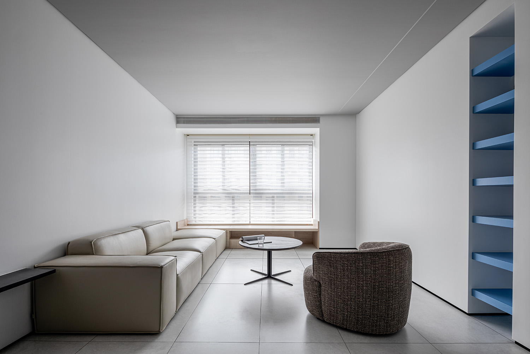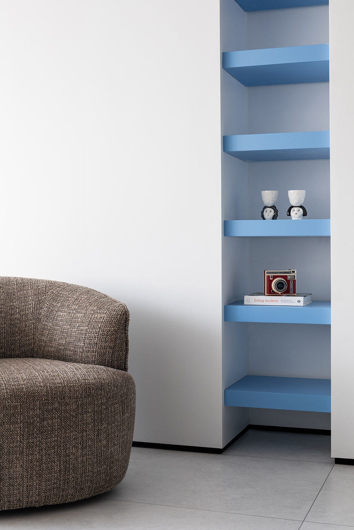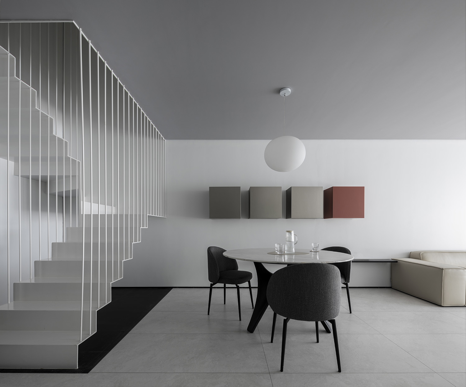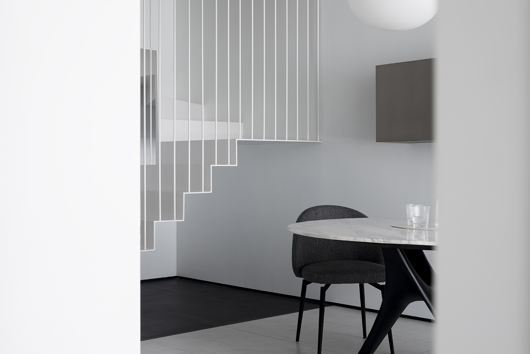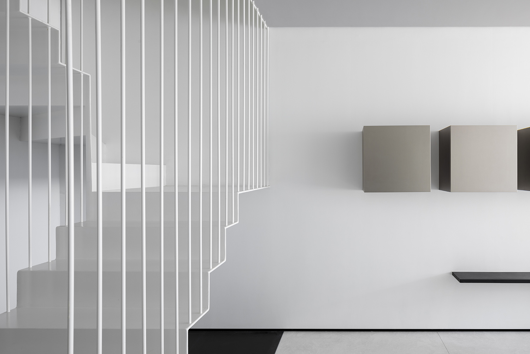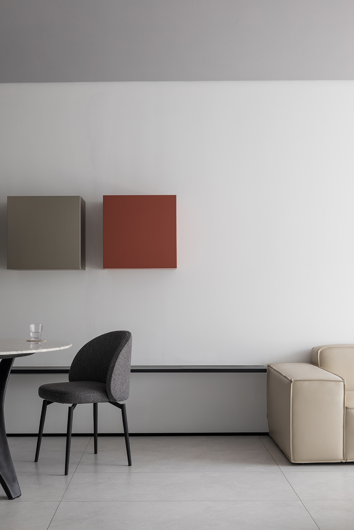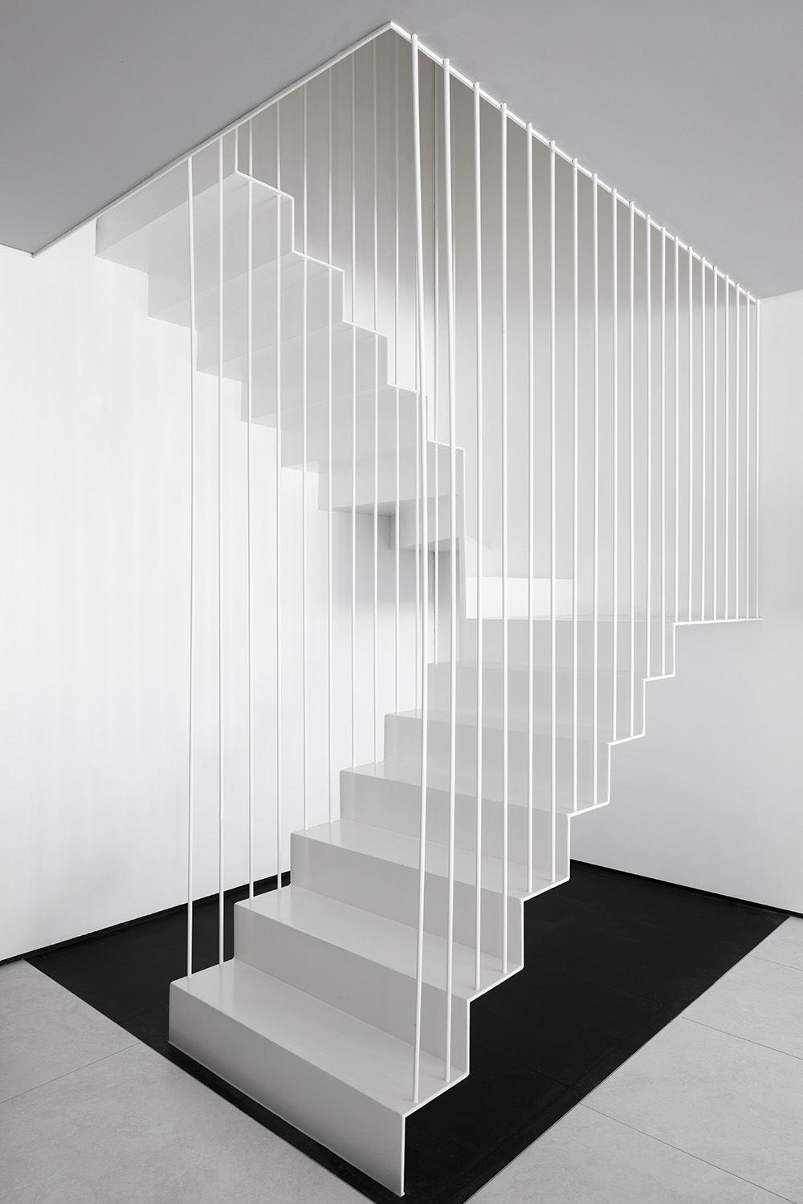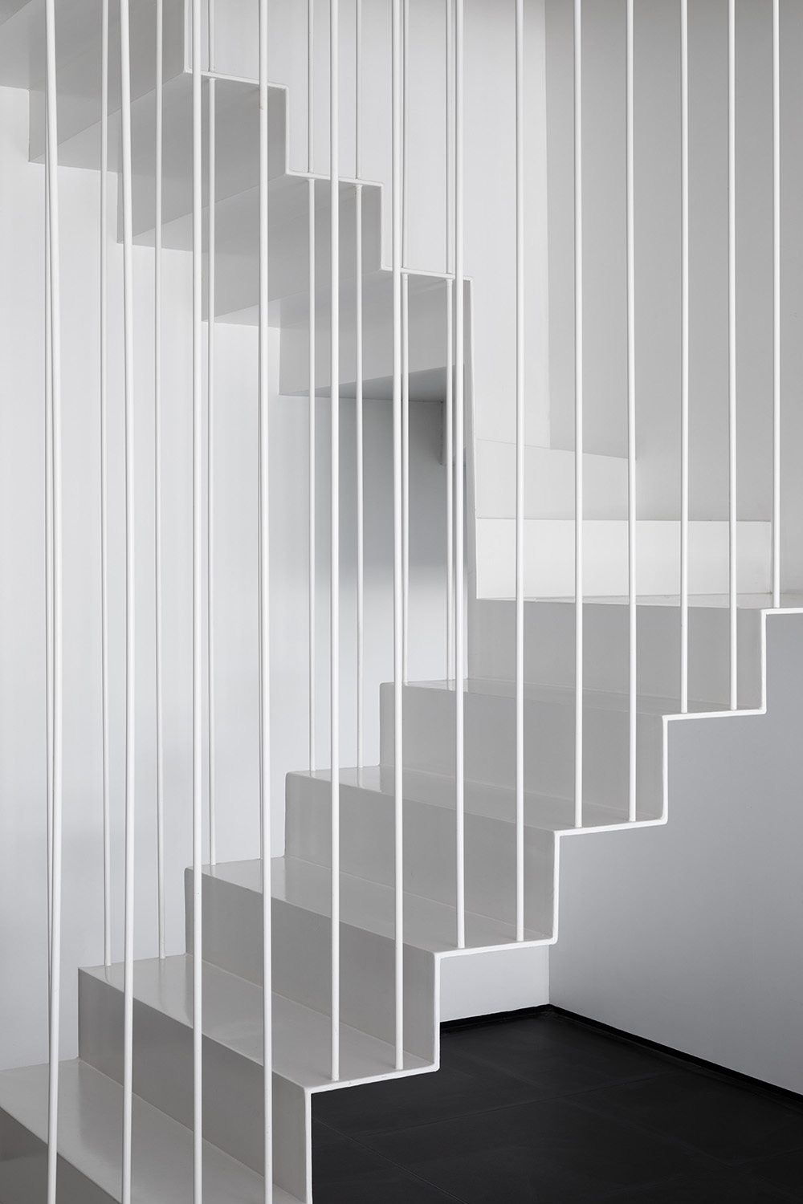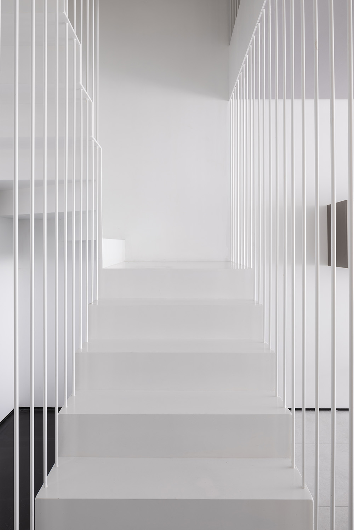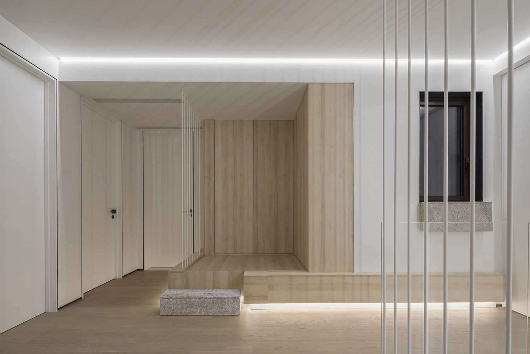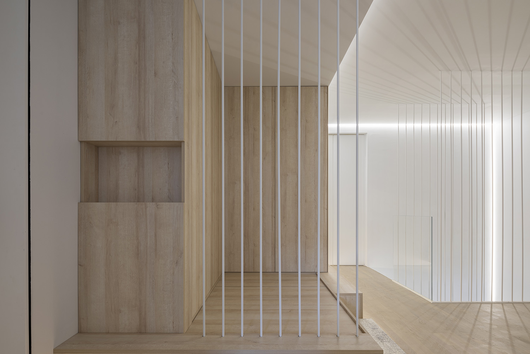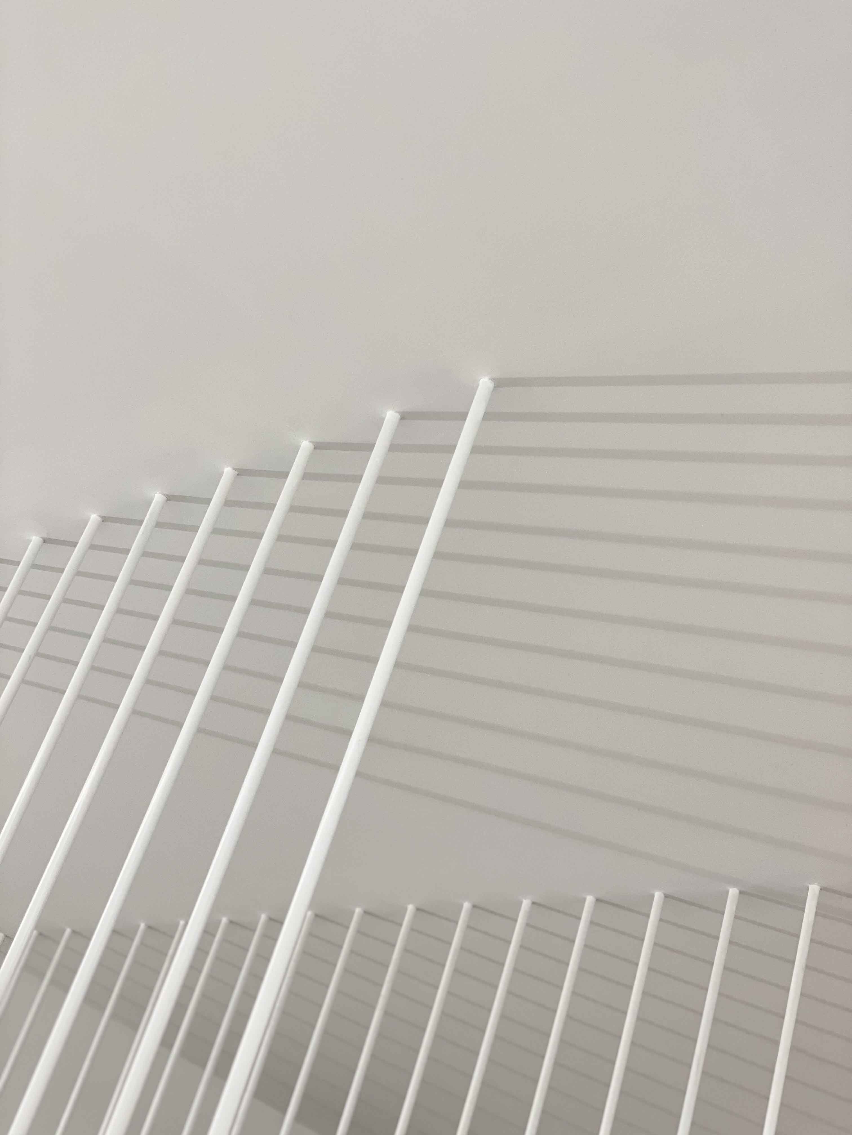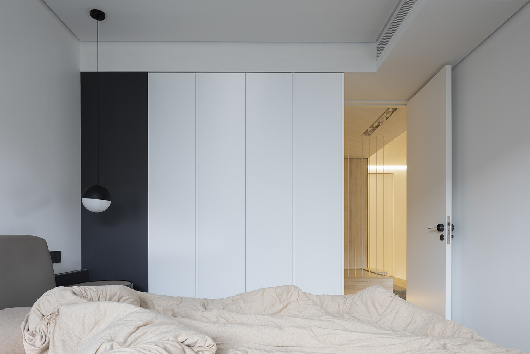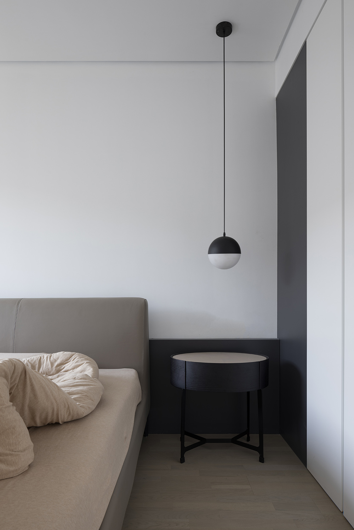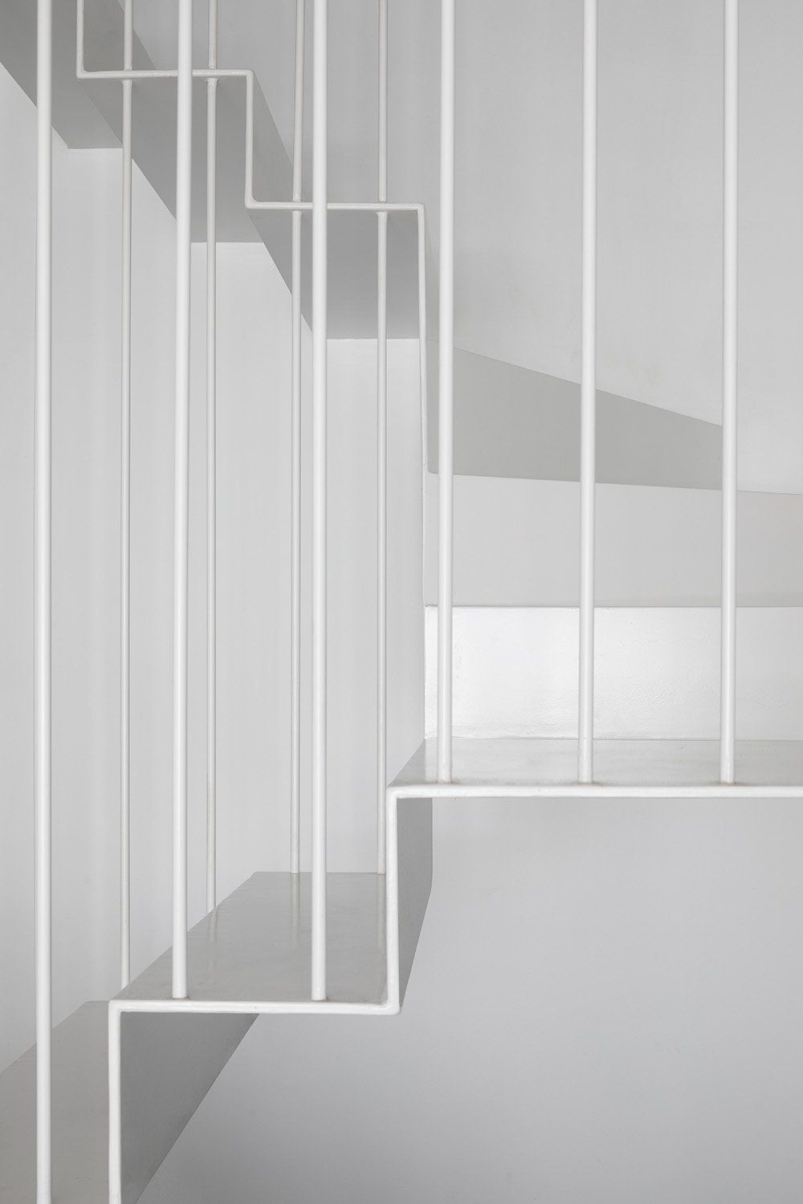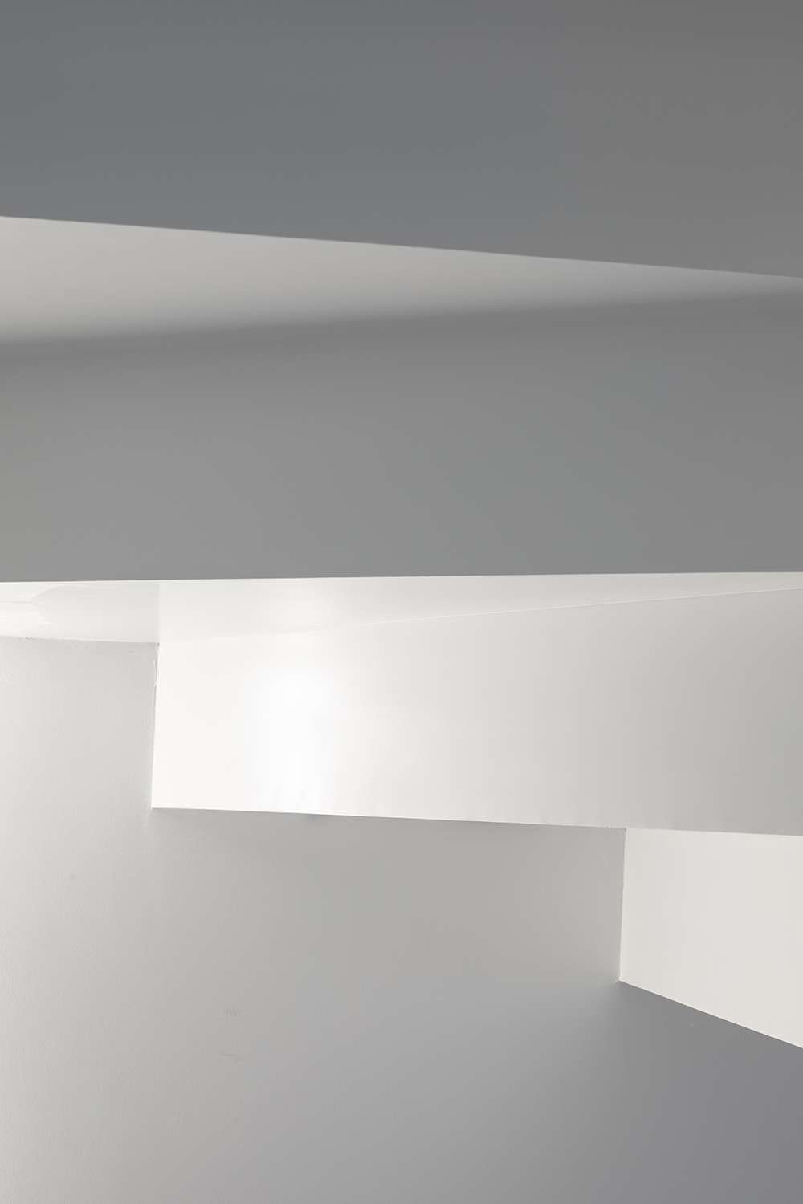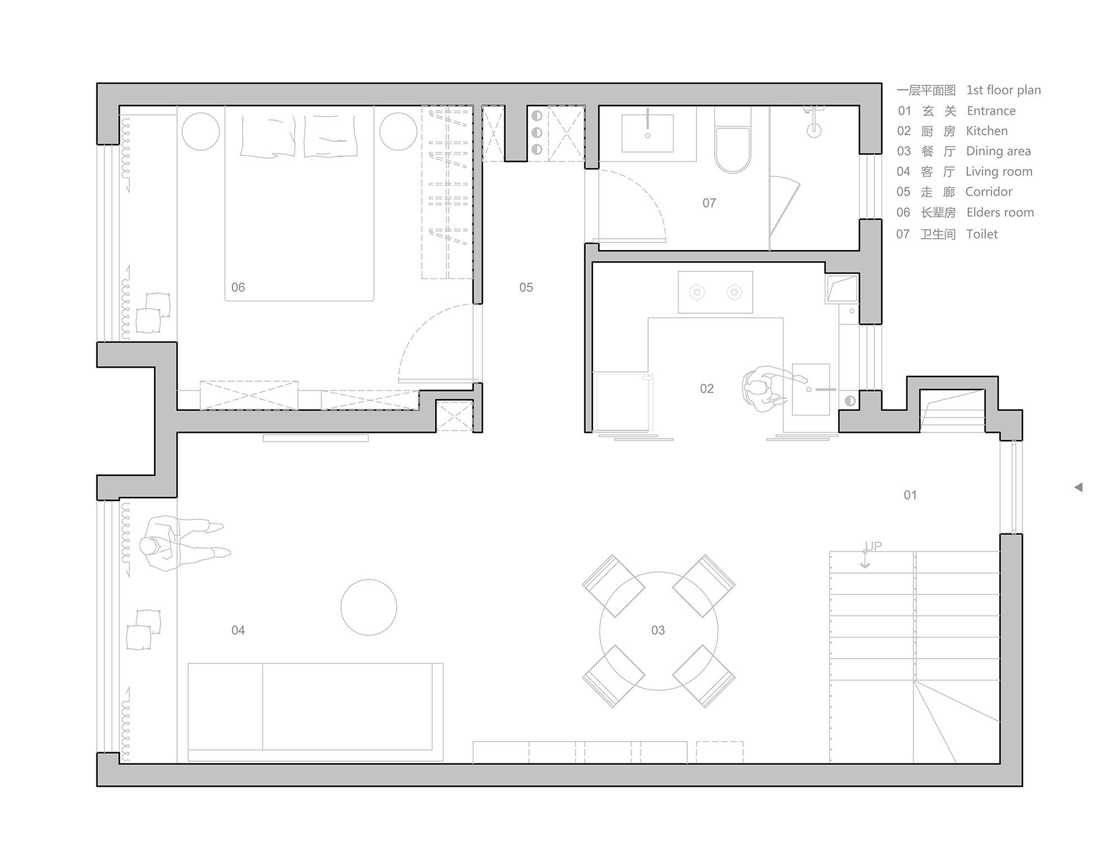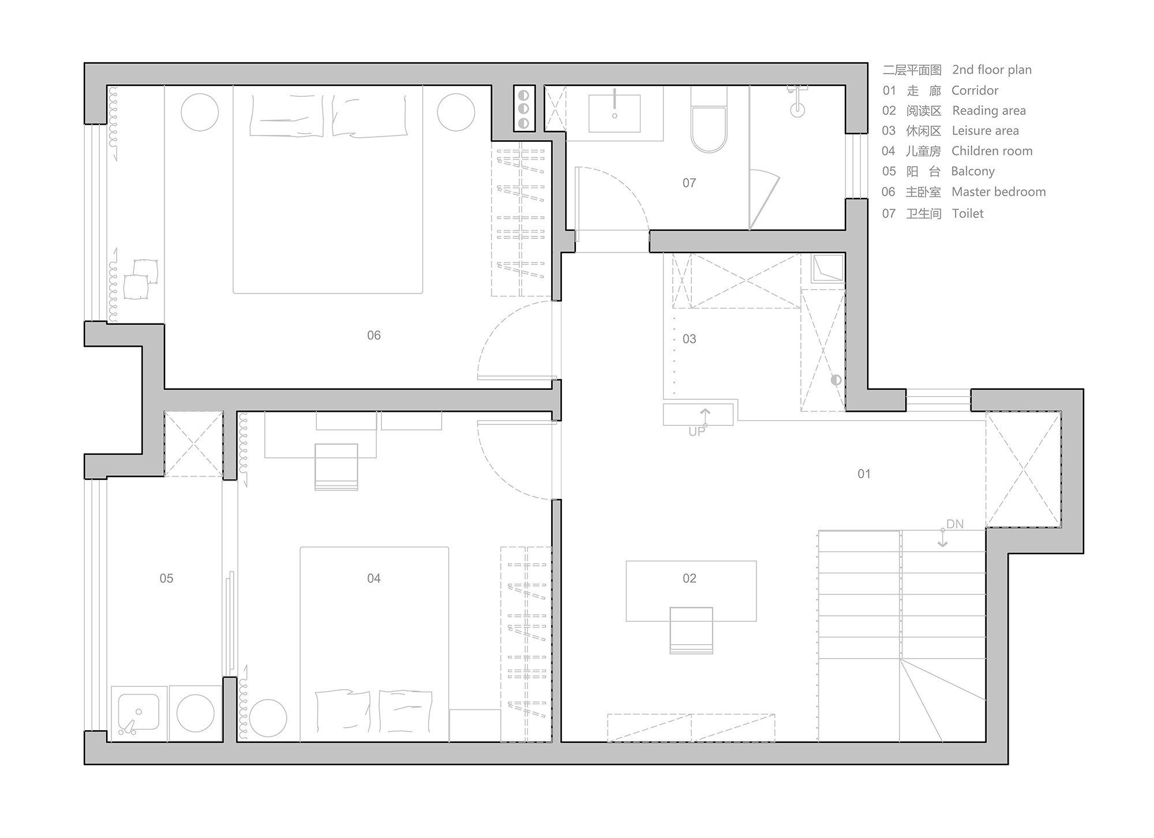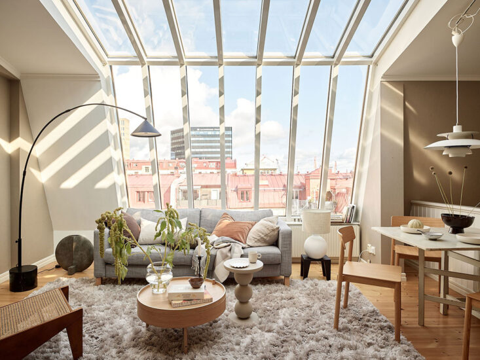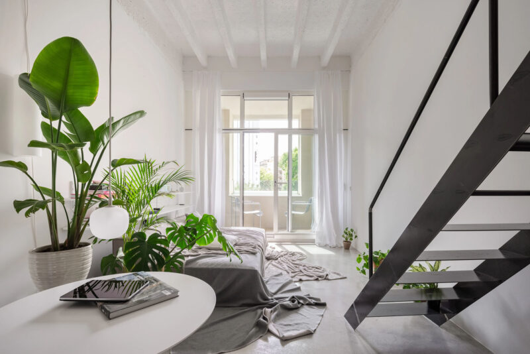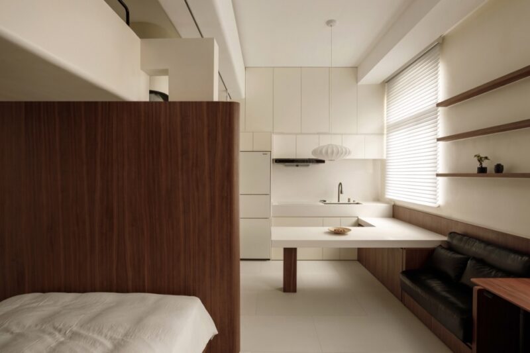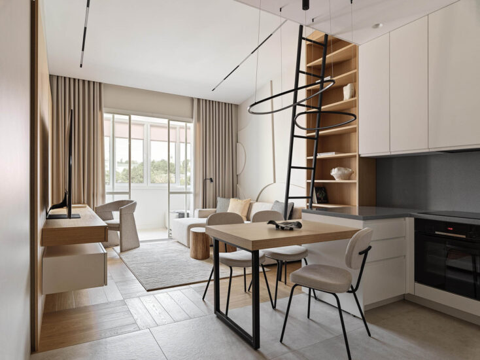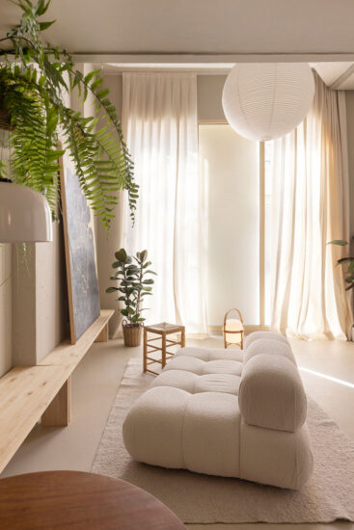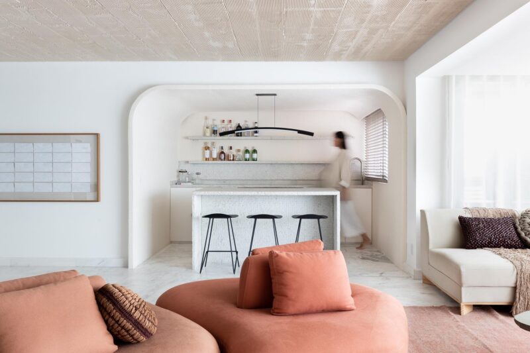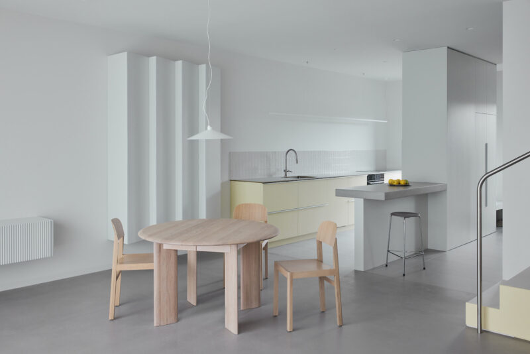全球設計風向感謝來自 無研建築設計 的住宅空間/複式公寓項目案例分享:
項目背景丨Background
此項目是位於浙江省杭州市的一個普通複式公寓,建築麵積約140平米。業主委托我們來為他們一家四口設計居所。
This project is an ordinary duplex apartment based in Hangzhou City, Zhejiang Province, with a construction area of about 140 square meters. The owner entrustedd us for renovation for their family of four.
∇ 室內空間一覽,overall view of the interior ©吳昂
一層空間概覽丨 First floor space overview
客餐廳之間沒有空間上的分隔,保證空間的整體性的同時彼此也具有獨立性。白牆上的四個方盒子,滿足了餐邊收納的同時也是一組色塊雕塑。
There is no spatial separation between the dining room and the living room, which guarantees the integration of the space and the independence of each other at the same time. The four square boxes on the white wall are a set of color block sculptures while also creating spaces for the storage of the dining room.
∇ 客廳,livingroom ©吳昂
∇ 餐廳,diningroom ©吳昂
∇ 樓梯與色塊雕塑,staircase with color block sculpture ©吳昂
∇ 客餐廳細部,guest dining room detail ©吳昂
設計理念丨 Philosophy of Design
樓梯在結構上獨立存在並與公共空間結合,通過線型樓梯來連接一層與二層,以此創造一個生動的建築體量。
The staircase is independent in structure and integrates with the public space, creating a lively architectural volume with the connection of the first and second floors with a linear staircase.
∇ 線型樓梯,linear staircase ©吳昂
二層空間概覽丨Second floor space overview
開放式儲物區和書房形成一個有秩序的空間,不僅滿足了日常的收納需求,也創造了一個親子互動的可能性。
The open storage area and study form an orderly space that not only meets daily storage needs, but also creates a possibility for parent-child interaction.
∇ 開放式儲物區,open storage area ©吳昂
∇ 書房與白色杆件,study room with white rod ©吳昂
∇ 杆件光影,rod light and shadow ©蘇問
臥室丨Bedroom
臥室延續了整體簡潔的設計風格,黑色背景體塊伸展至柱子,形成獨特的空間體量。
The bedroom remains the overall simple design style with a black background block stretching to the columns, creating a unique atmosphere and volume.
∇ 由臥室看向公共區域,looking from the bedroom to common area ©吳昂
∇ 臥室一角,corner of the bedroom ©吳昂
∇ 細部,details ©吳昂
∇ 一層平麵圖,first floor plan ©無研建築
∇ 二層平麵圖,second floor plan ©無研建築
項目信息
項目名稱:線型梯宅
設計公司:無研建築設計
項目地址:浙江省 杭州市
建築麵積:140㎡(複式公寓)
主持設計師:蘇問
參與設計師:許秋陽,王丹霏,劉誌飛
項目完成時間:2020.11
攝影:吳昂
文字:阿青
主要材料:鋼板、乳膠漆、木材
Project Name: Linear Staircase House
Design: WUY ARCHITECTS
Project location: Hangzhou City, Zhejiang Province
Area: 140 square meters (duplex apartment)
Leading Designer: Suvan
Participating Designer:Xu Qiuyang,Fay Wang Dan, Liu Zhifei
Duration: October 2020
Photographer:Wu Ang
Copywriter: Ah Qing
Main Materials:steel plate, latex paint, wood materials


