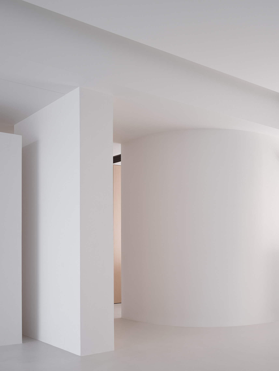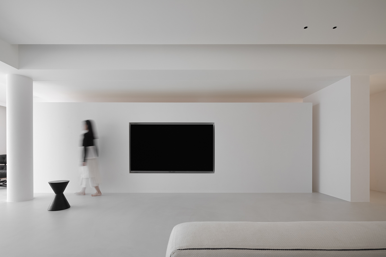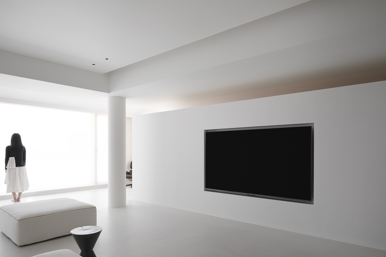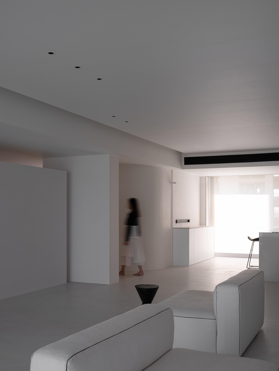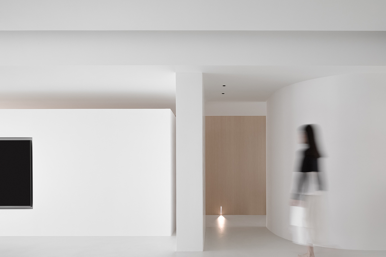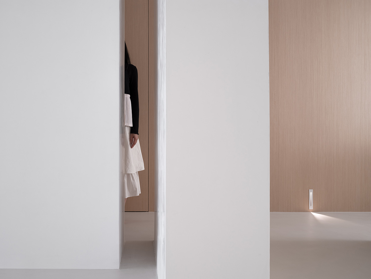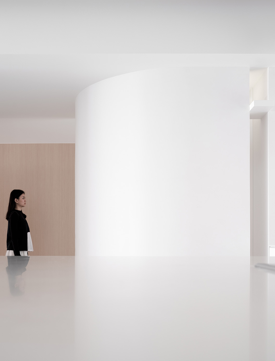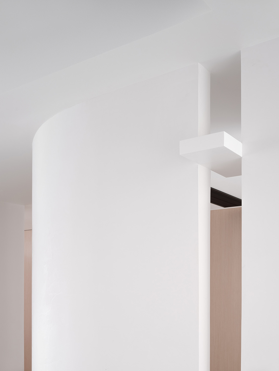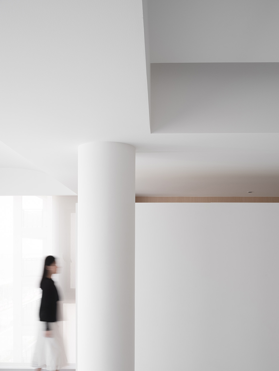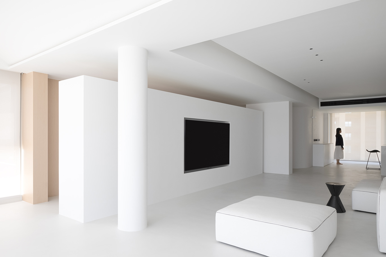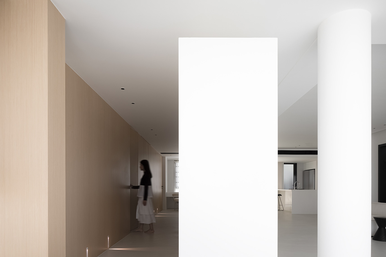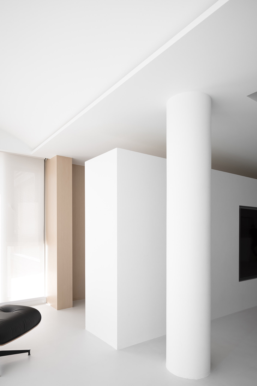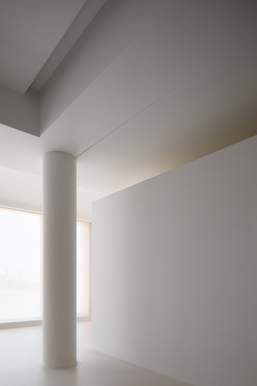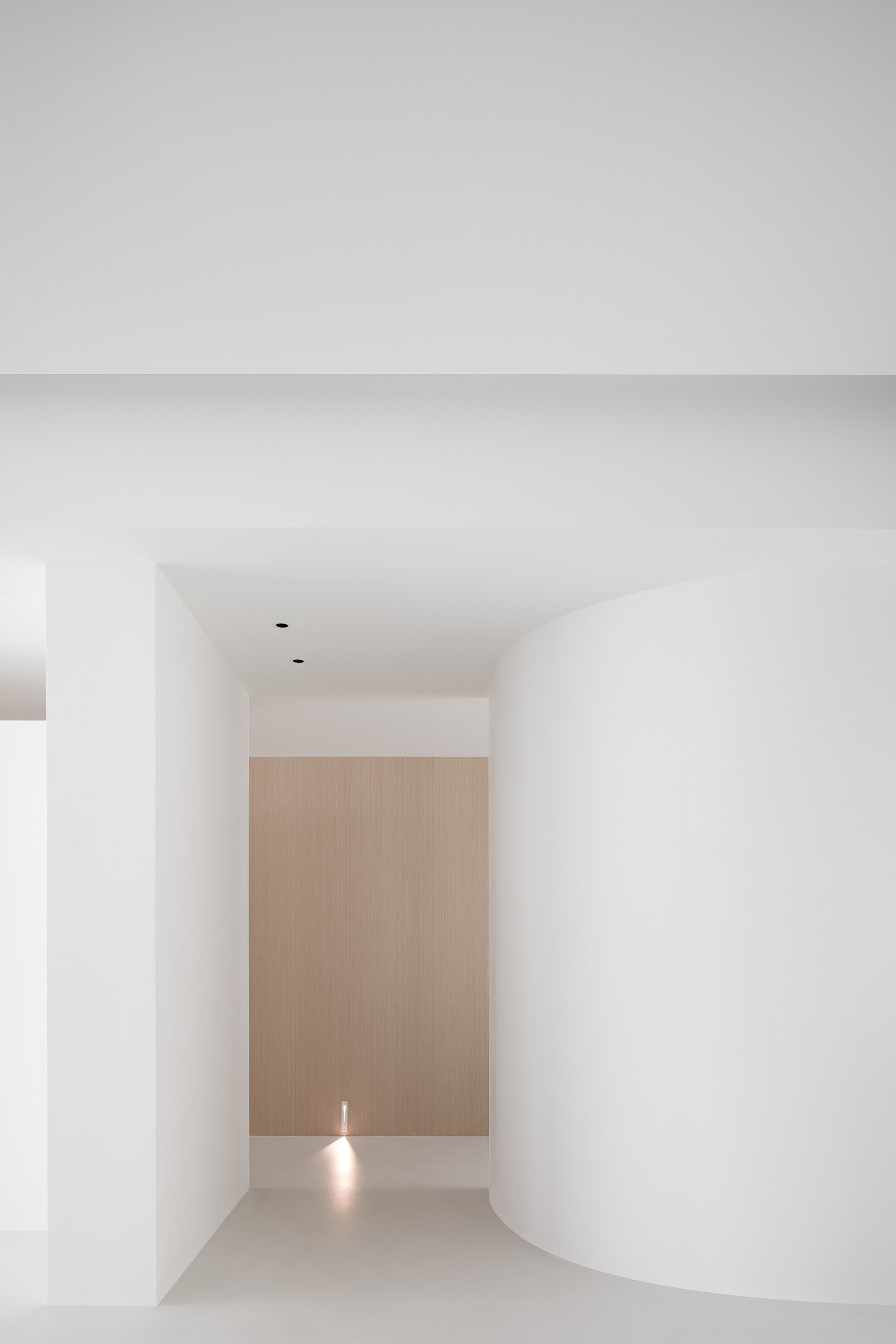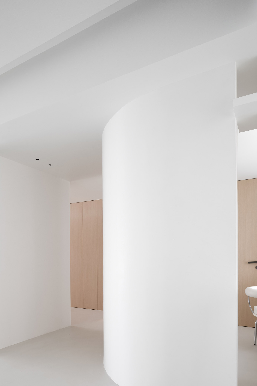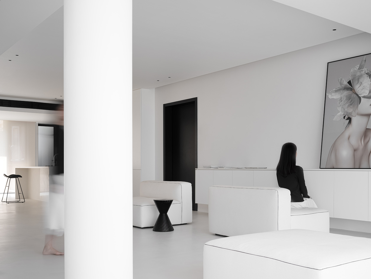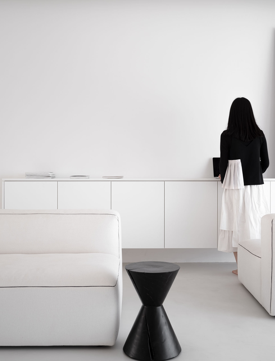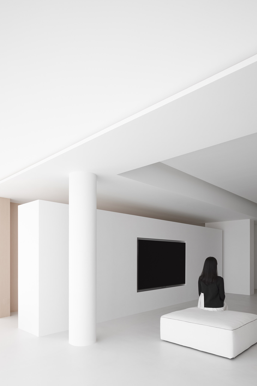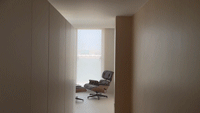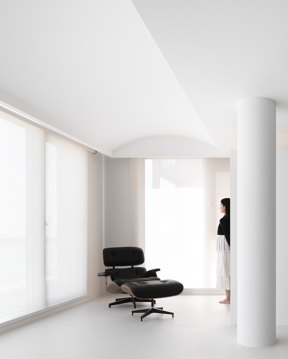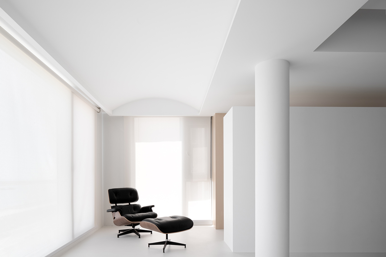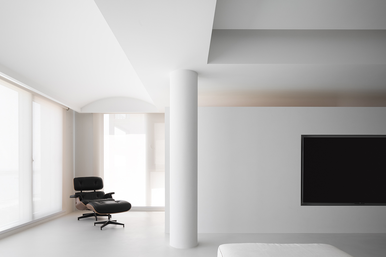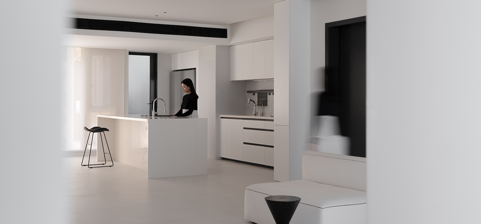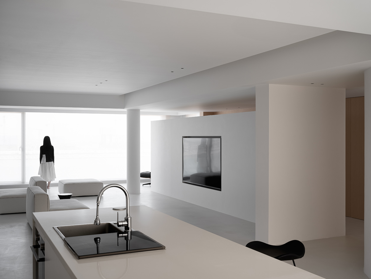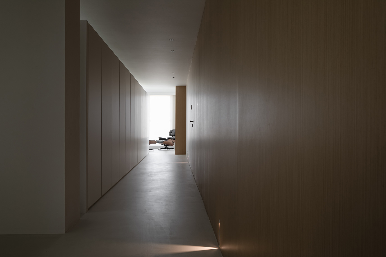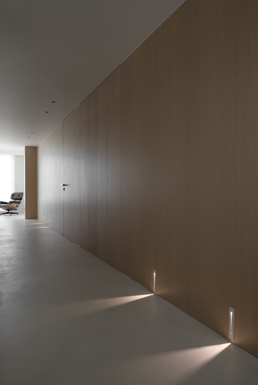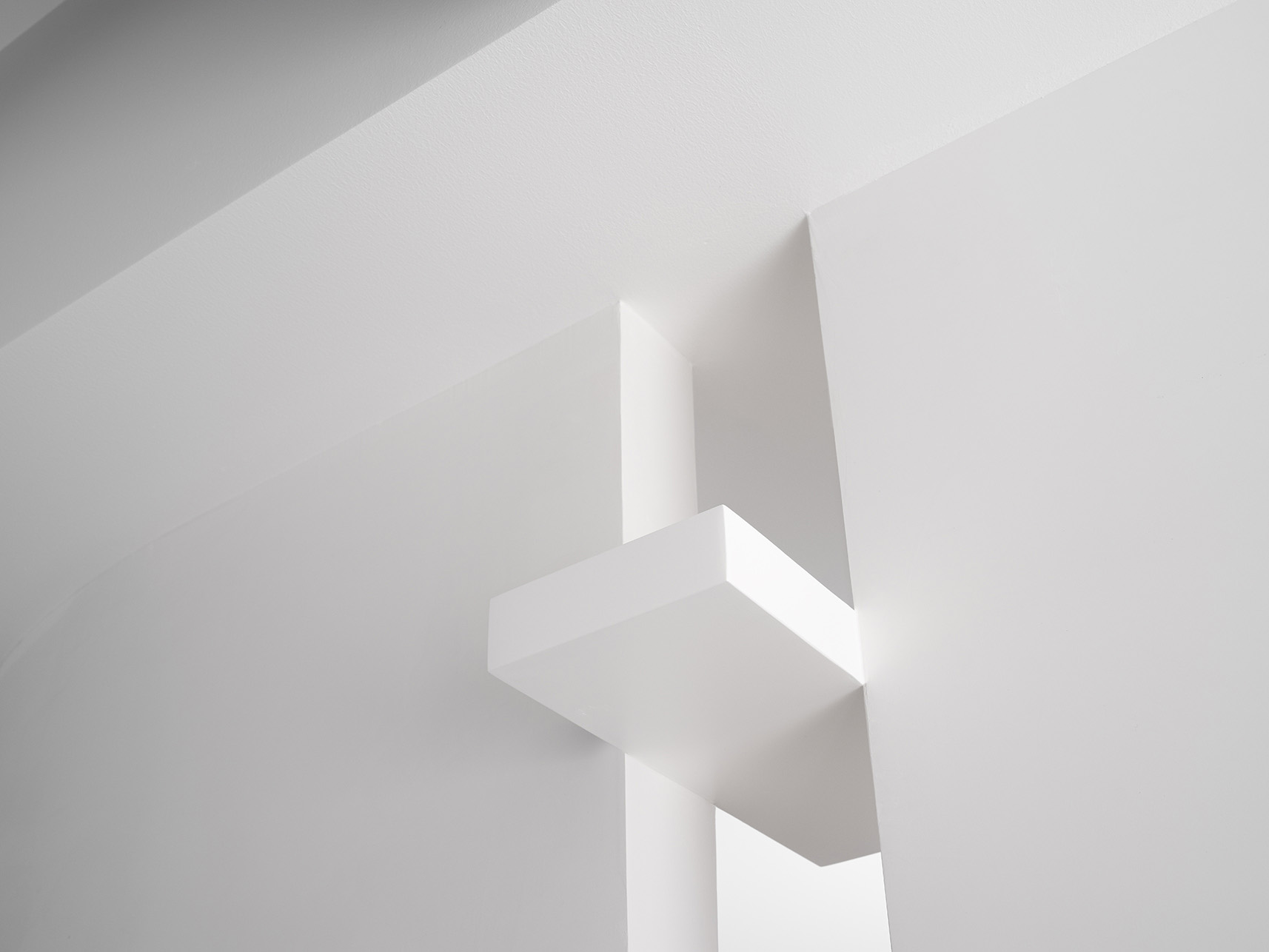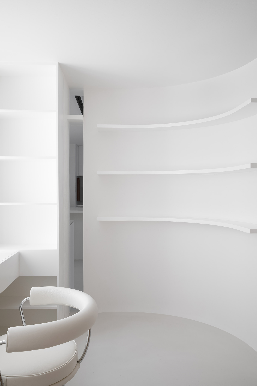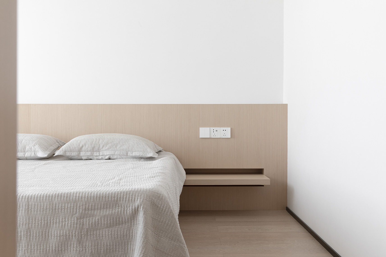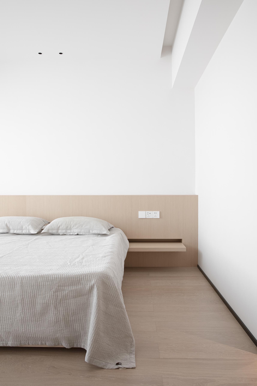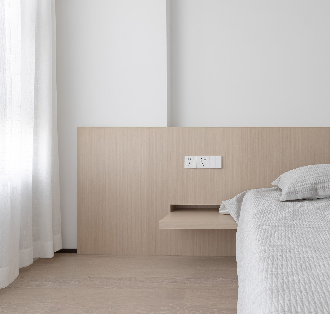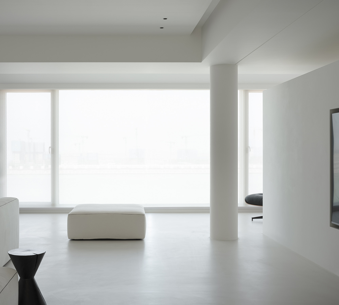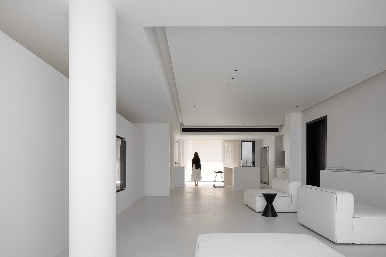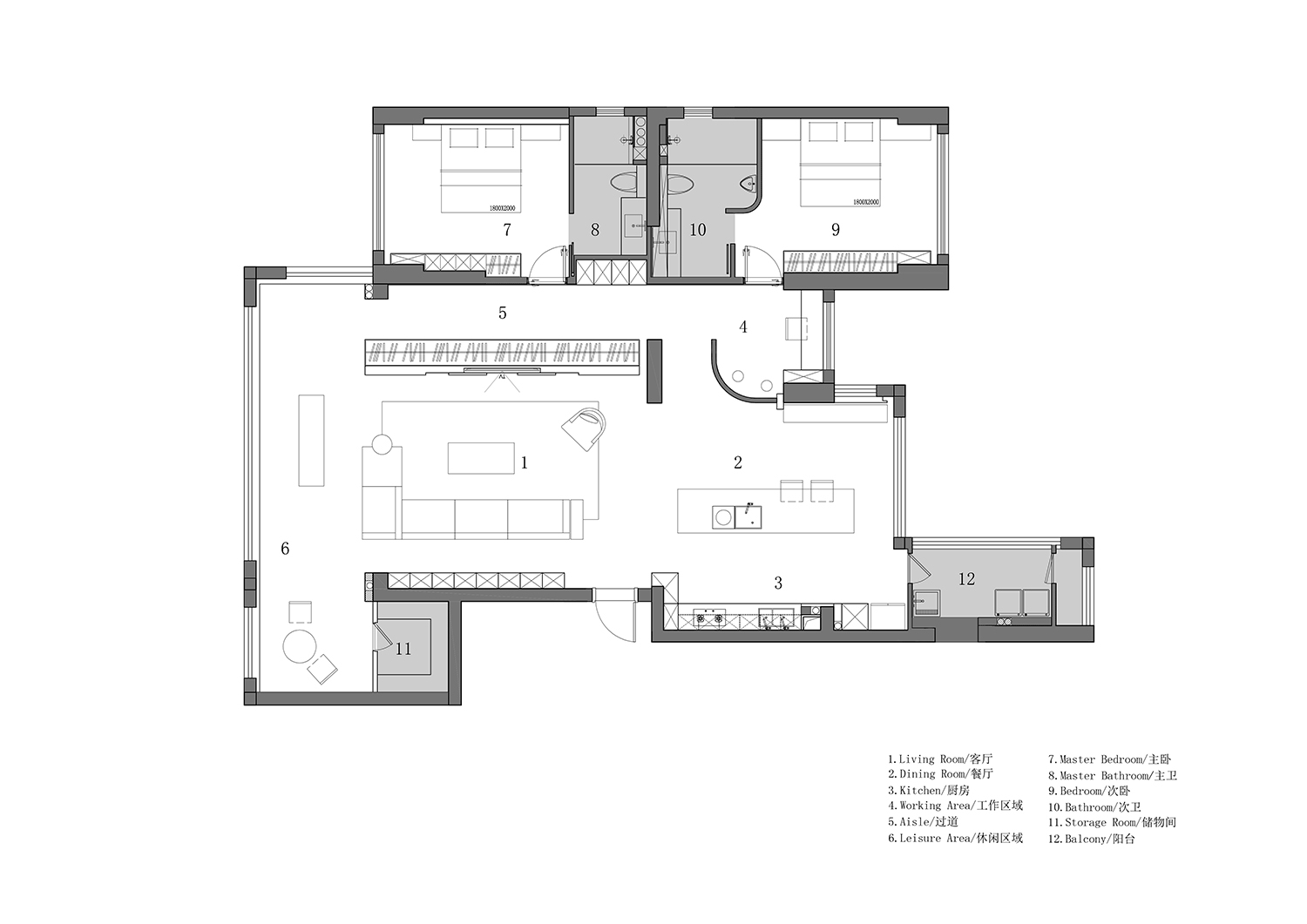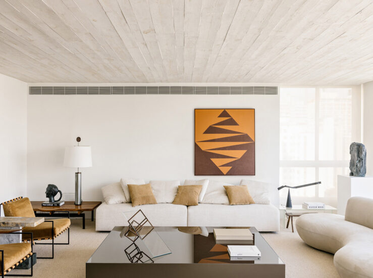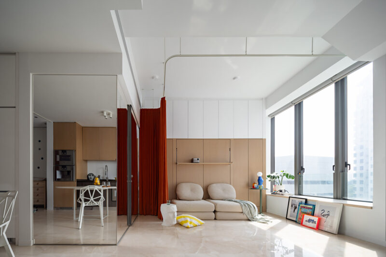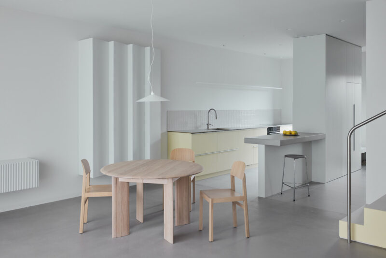全球設計風向感謝來自 AD ARCHITECTURE∣艾克建築設計 的住宅空間/大平層項目案例分享:
項目背景 Background
L公寓是一個90後網絡主播的居所,90後男主與潮媽(一位緊追潮流與時尚的媽媽)居住。該公寓位於汕頭東海岸,坐擁一線江景與海景,簡單的家庭結構與得天獨厚的自然條件給項目的設計工作開展一個具備定製化的基礎。
L Apartment is the home of a post-90s online streamer and his trendy mother. Located on the east coast of Shantou City, it embraces the beautiful view of river and sea. The simple composition of occupants and the favorable natural conditions of the site provided a good basis for creating bespoke interior designs.
在城市中營造一種自然與和諧放鬆的狀態,這是對豪宅的重新審判,空間中人是主體,特別是在家居空間。我希望空間是自私的,傳達一種自我的性格。
AD ARCHITECTURE hoped to endow the apartment with a natural, harmonious and relaxing living atmosphere. People are usually the protagonist of space, and this is especially true for dwelling space. However, as approaching the project, the chief designer Xie Peihe hoped to express the character of the space itself as well.
自由實用主義 Freedom & Pragmatism
在居住空間通常講究實用性,在特殊的條件下,引發了我們對於實用性的一次思考,最大化的分割更多的功能空間與收納空間是在大環境下人們對實用性的理解。而恰恰相反,對於一個隻有兩個人的空間,如何讓空間的每一個頻率都有高使用率是我們對實用性的理解,讓家裏的每一個平方米都發揮作用。
Living spaces usually emphasize practicality, and many people think that practicality is about configuring as many functional and storage spaces as possible. For this apartment with merely 2 occupants, AD ARCHITURE regarded practicality as a high frequency of use of every square meter of the space.
通常衣帽間都是與房間為一個體係,屬於一個私密空間。在本案中,客廳電視牆與背後的衣櫃結合用建築體塊的方式與天花進行分離,增強了空間的層次又具備實用性。
In general homes, the walk-in closet is relatively private and is integrated with the bedroom into a whole. However, this project breaks with the convention. The wardrobe is set behind the TV backdrop wall which is separated from the ceiling, together enriching the layering of the space via architectural languages and forming a pragmatic functional area.
這也是艾克建築首次提出中央衣帽間與實踐,將一個原本私密的空間釋放出來讓所有家人一起分享同時產生了自由有趣的空間狀態,這是我們在家居空間中對自由平麵的實踐。
In this way, AD ARCHITECTURE created a central walk-in closet, which can be shared by the family members and also adds freedom and playfulness to the overall space. This design is an innovative exploration of the layout of residences.
業主以自己的生活為中心,所以沒有客房,沒有公衛的設計也因此而變得合理,我希望我們的功能是有價值的,簡約是有價值的。
Considering the client lives by himself most of the time, so no guestroom and public bathroom were designed in this apartment. The designers hoped that functions in the space are valuable and truly match the occupants’ demands. The spatial design is simplistic but rational and valuable.
沒有客廳的定義,更多的對居者生活狀態的表達,慵懶的在沙發上看電視,轉身隨手拿起一本書閱讀,對著大落地玻璃的江景發呆,看手機。
In this apartment, there is no defined living room. The spatial design is more like the expression of the occupants’ living state — lazily watching TV on the sofa, grabbing a book to read, standing beside the large French window to starring at the outdoor waterscape, or looking at the phone.
沒有餐台的定義,將中島操作台與用餐功能進行融合,是餐台,是水吧,是咖啡吧,更多的是對生活狀態的表達,也讓一日三餐的餐台使用率大大的提高。臥室通過中央衣帽區過渡,自然舒適,房間的尺度感在整體的環境中相對緊湊,讓人更有安全感與親切感,舒適與安靜。
The island integrates the functions of countertop and dining table, and can also be a bar counter. It conveys different living states and has a high frequency of use. The bedrooms are set near the central walk-in closet, featuring a natural, cozy ambience. The relatively compact scale of the rooms gives the dwellers a sense of security, and creates a warm, comfortable and tranquil atmosphere.
沒有餐台的定義,將中島操作台與用餐功能進行融合,是餐台,是水吧,是咖啡吧,更多的是對生活狀態的表達,也讓一日三餐的餐台使用率大大的提高。臥室通過中央衣帽區過渡,自然舒適,房間的尺度感在整體的環境中相對緊湊,讓人更有安全感與親切感,舒適與安靜。
The island integrates the functions of countertop and dining table, and can also be a bar counter. It conveys different living states and has a high frequency of use. The bedrooms are set near the central walk-in closet, featuring a natural, cozy ambience. The relatively compact scale of the rooms gives the dwellers a sense of security, and creates a warm, comfortable and tranquil atmosphere.
靜謐的生活場所,平靜、自然、陽光
一個真正屬於自己的生活空間
This is a tranquil living space that embraces nature and sunshine, a space truly belonging to the dwellers.
∇ 平麵圖
項目信息
項目名稱:L 公寓
設計機構:AD ARCHITECTURE∣艾克建築設計(http://www.arch-ad.com/)
官方郵箱:office@arch-ad.com
總設計師:謝培河
設計團隊:艾克建築
項目地點:廣東汕頭
建築麵積:165 m2
主要材料:手工塗料、微水泥、木地板
設計時間:2020年7月
竣工時間:2021年4月
攝影師:歐陽雲
Project name: L Apartment
Design firm: AD ARCHITECTURE (http://www.arch-ad.com/)
Email: office@arch-ad.com
Chief designer: Xie Peihe
Design team: AD ARCHITECTURE
Location: Shantou, Guangdong, China
Area: 165 m2
Main materials: paint, micro cement, wooden flooring
Start time: July 2020
Completion time: April 2021
Photographer: Ouyang Yun


