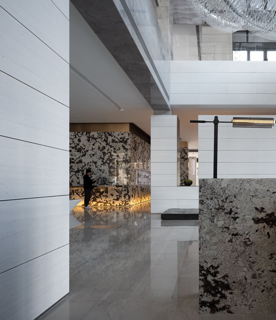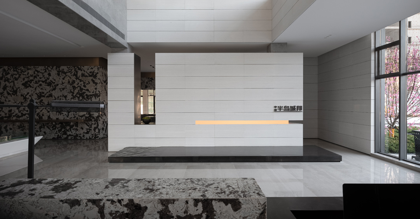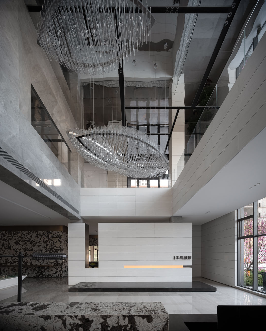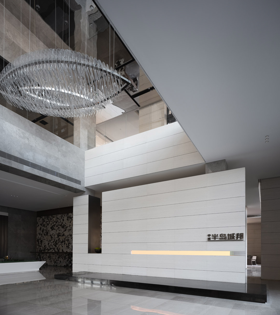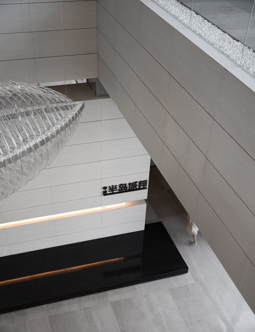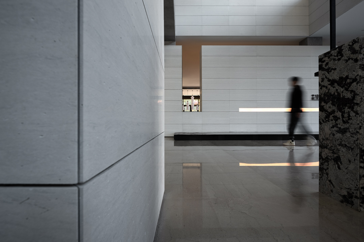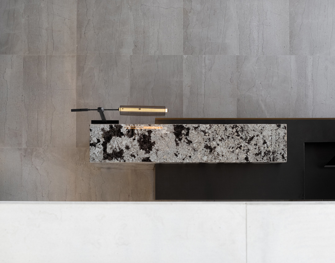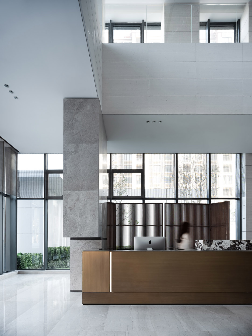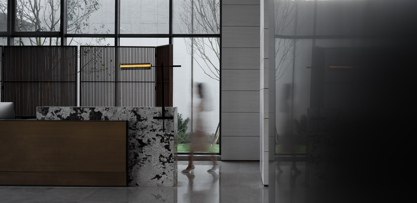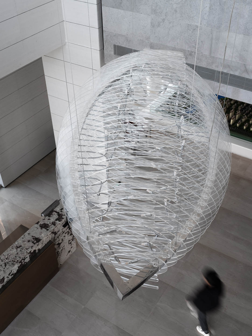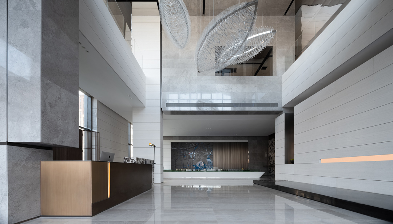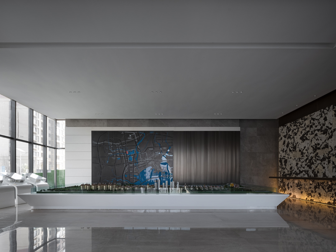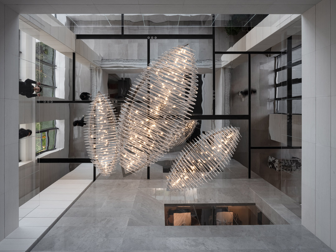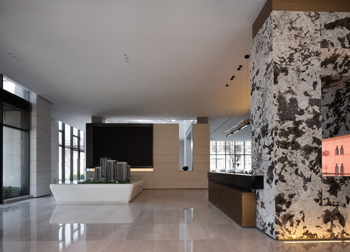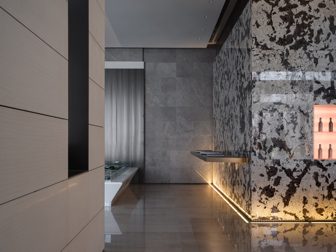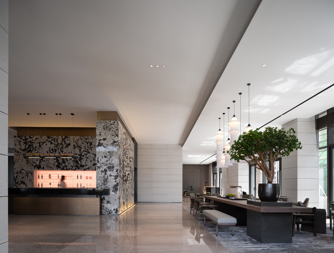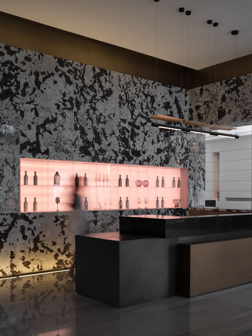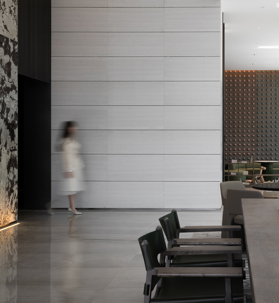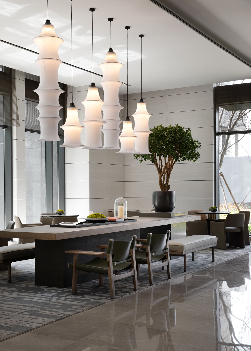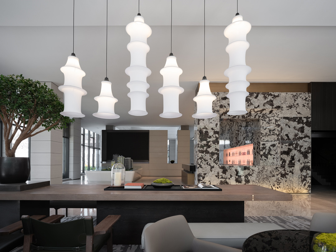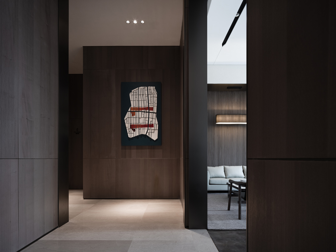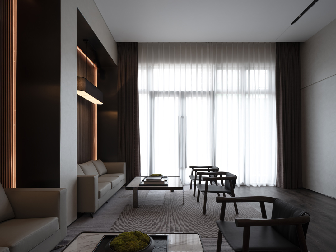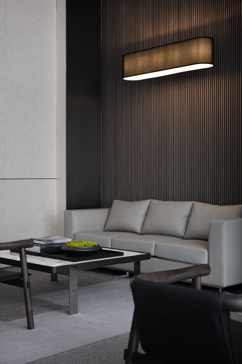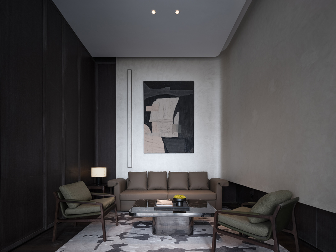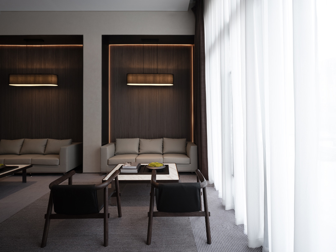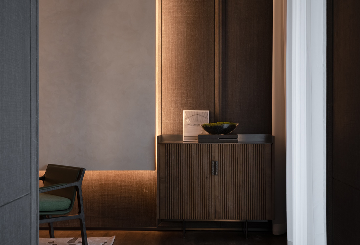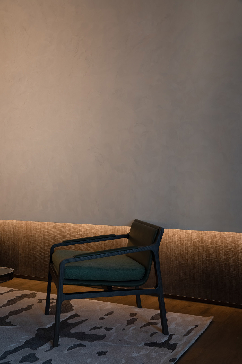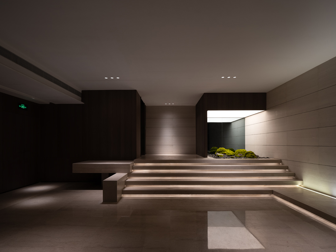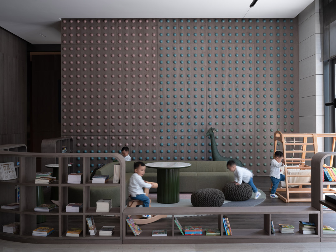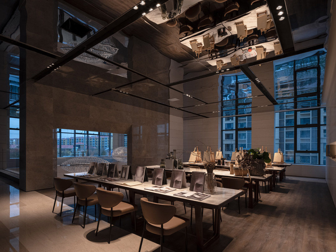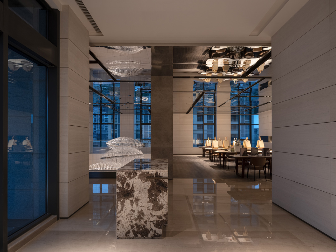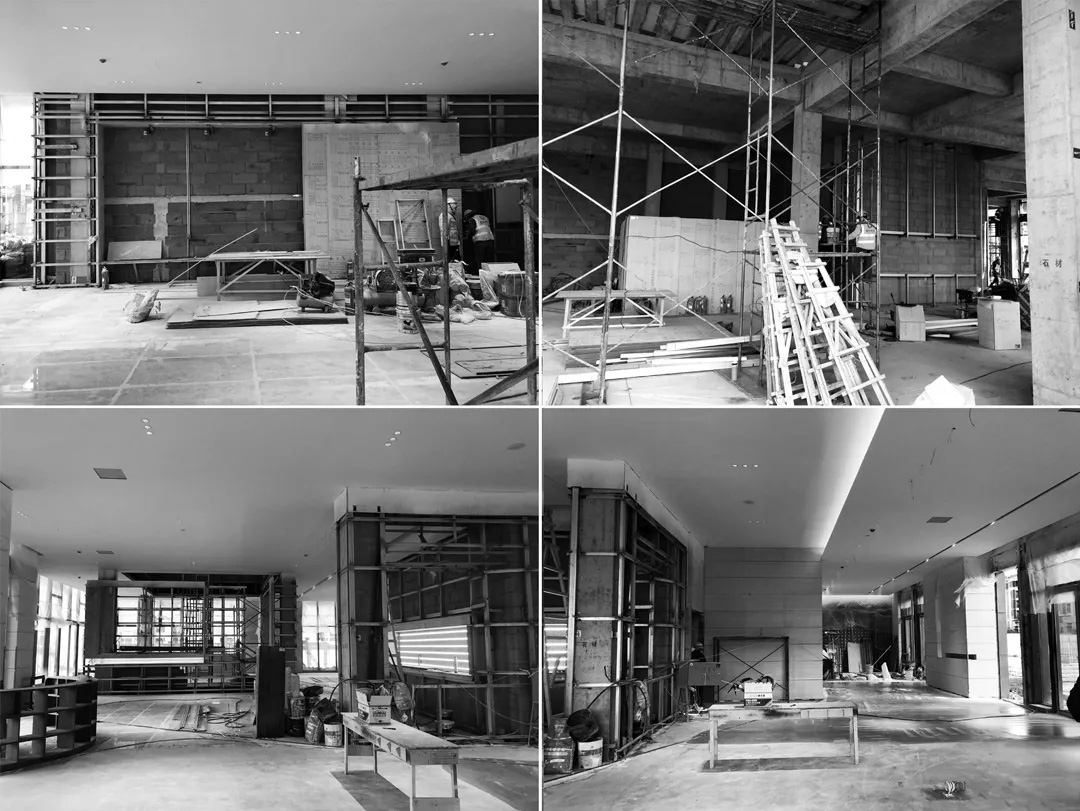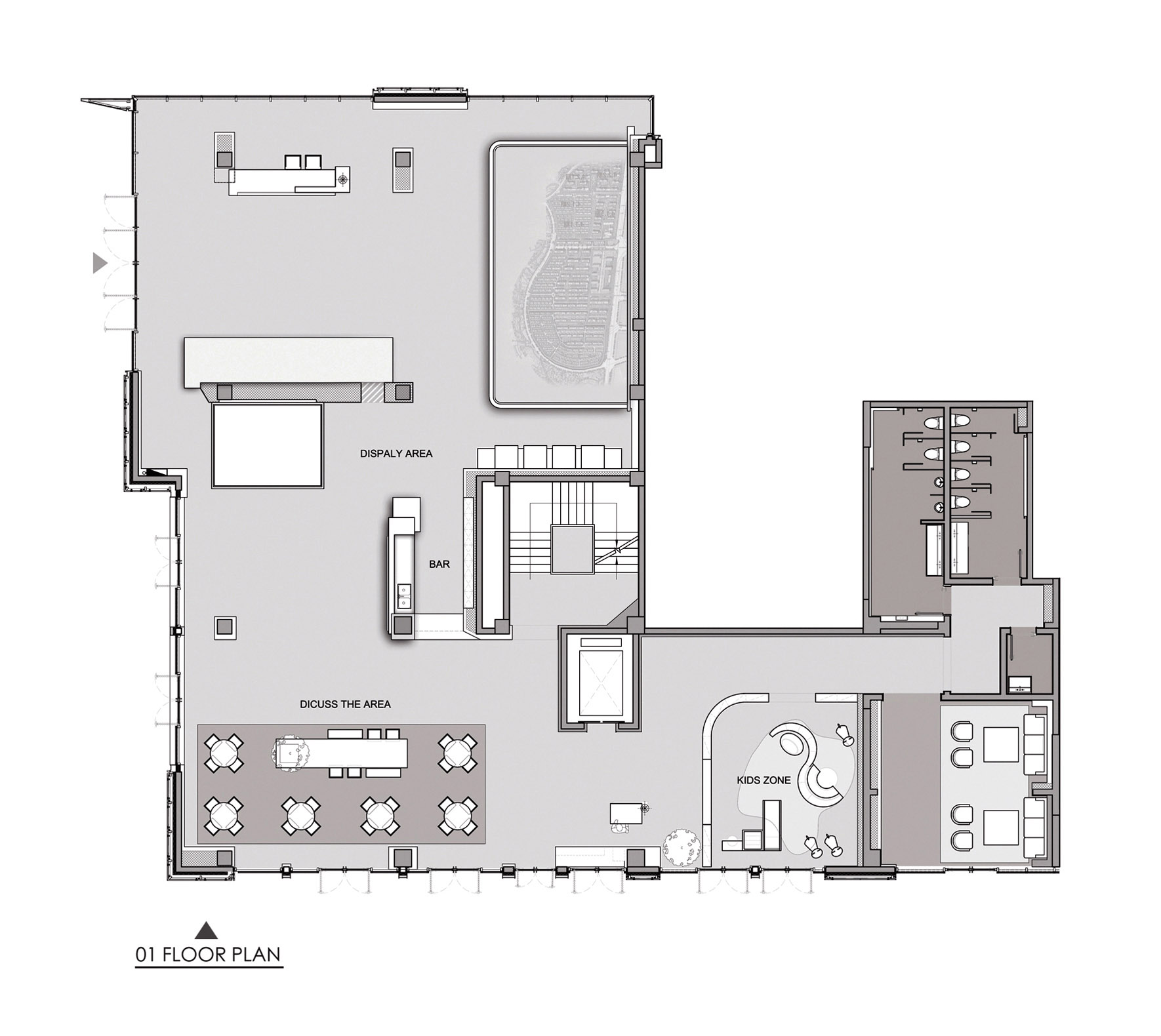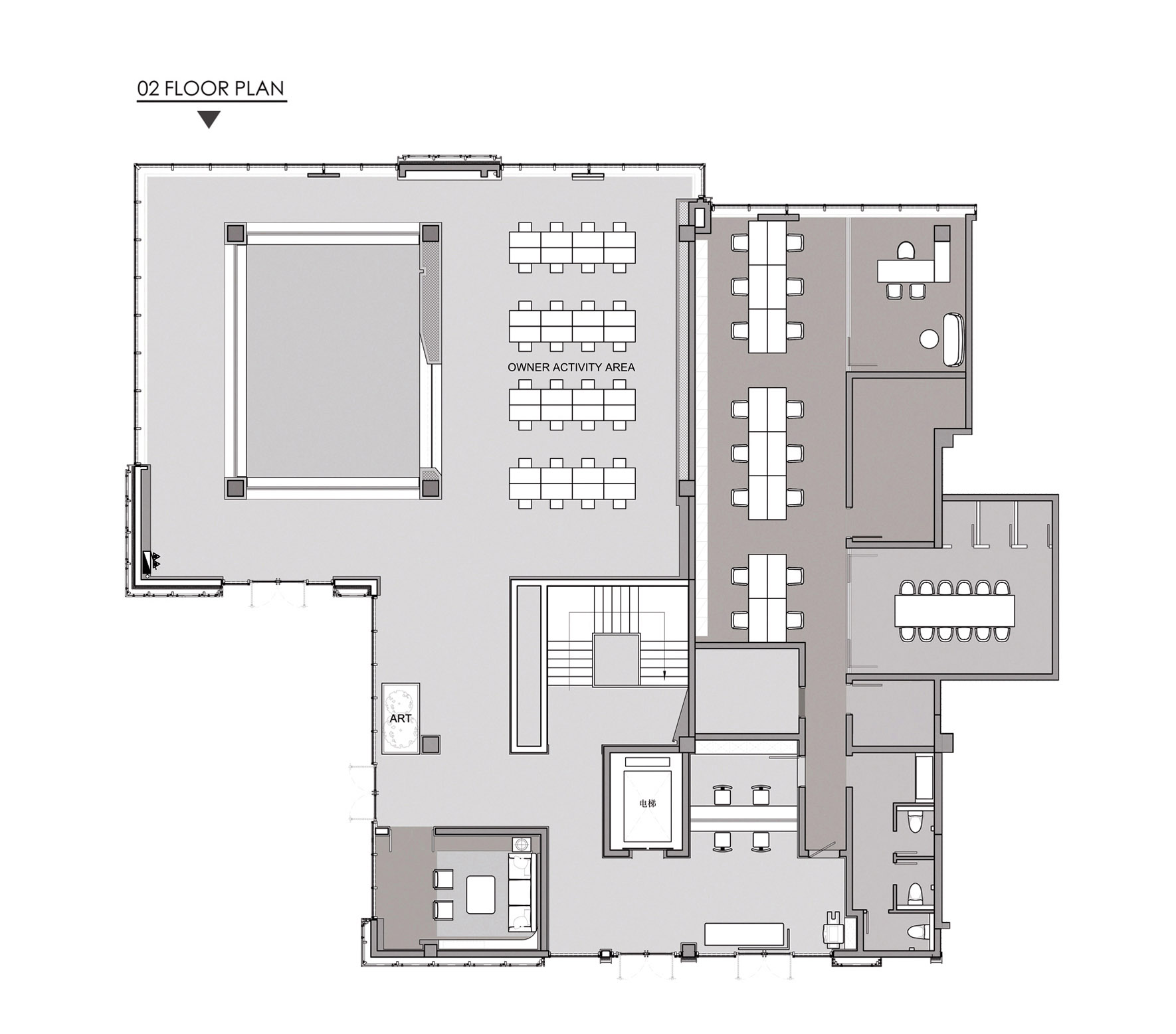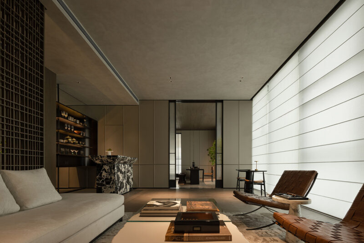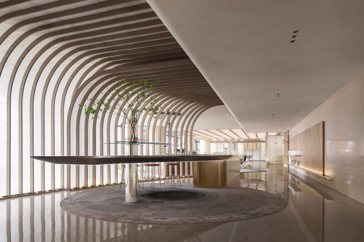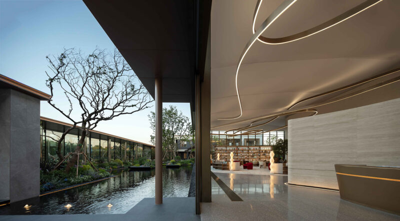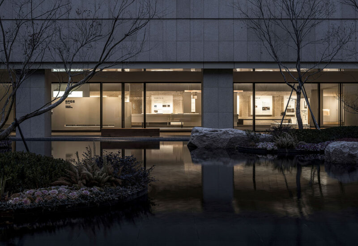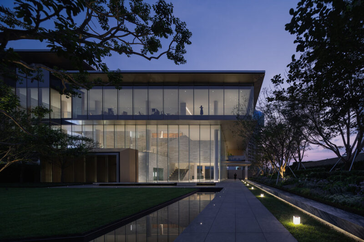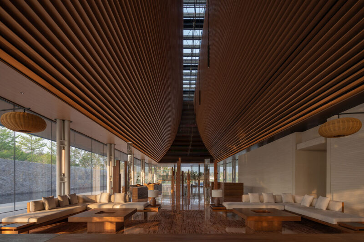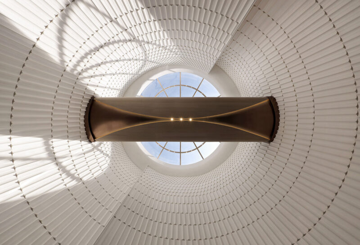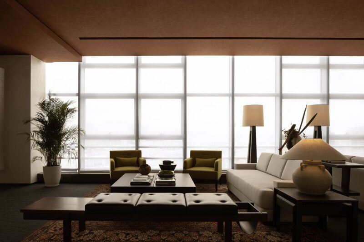全球設計風向感謝來自 MYP設計事務所 的售樓處項目案例分享:
MYP x 中洲半島城邦
MYP X Zhongzhou Peninsula City
以設計熔鑄時間
Casting Time Through Design
春有百花秋有月,夏有涼風冬有雪。自古,青島便雋刻著無數文人墨客的眷戀,在曆史的洪流中奔湧向前,如王統照在《青島素描》中所寫: 這裏一切的情形是混合著德國人的沉重,日本人的小巧,中國固有的樸厚。除此,青島還是一個市井鬥筲之民也能知禮的君子國。
“Flowers in spring and autumn moonlight, breeze in the summer and winter snow-white” – Poem from the Song Dynasty. Since ancient times, the city of Qingdao has embraced arts, literature, and nostalgia. Moving forward in history, Wang Tongzhao wrote in the “Qingdao Sketch”: Every detail of the city is a combination of German loftiness, Japanese refinement, and Chinese minimalism. In the same manner, Qingdao is a city that brings out just the right amount of sophistication while cultivating a casual style.
設計師馬一平亦如此認為:青島的曆史與現在恰是一部凝固的藝術,在時代的解構下,以文化進行疊加與重組,多元開放心態去容納。“中洲半島城邦”便是如此,MYP以解構主義,重新解讀青島的傳統與當代。
The designer Ma Yiping thinks similarly: Qingdao’s history and modernity are like two pieces of art that go together. Time deconstruction superimposes and reorganizes cultural elements to restructure reality. Such is the case of Zhongzhou Peninsula City, a project developed by MYP Design using a deconstruction approach that reinterprets Qingdao’s traditional and contemporary elements.
項目周邊交通網路叢橫便捷,內部大型綠色景觀軸與外圍濱河公園內外呼應,成為一個在大地、綠色與水景間自由舒張的宜居社區。
The transportation network around the project is convenient. The large green landscape of the interior matches the interior and exterior areas of the riverside park. Such a concept creates a livable and free community sheltered by vast land, green areas, and gorgeous waterscapes.
01 解構主義 Deconstructionism
設計解構主義是一種“道”,一種世界觀層次的認識。
Design deconstruction is a philosophical process, a worldview level understanding.
或許,青島的另一番滋味就藏在極致的設計當中,以曆史與文化為底色,藝術為點綴,將其打破、重組,便形成了當下:中洲半島城邦。
Perhaps, another facet of Qingdao’s character hides behind the ultimate design, embellished by history, culture and art; elements deconstructed and reorganized in the present: Zhongzhou Peninsula City.
設計之中,隱隱藏著設計師對於生命的思考。在豐饒的空間裏,體悟著自己與世界的關係。在流動的時間裏,關切著成長的細節。鮮明的解構主義設計手法,在建築結構、材質和顏色的層次與交疊中,讓空間原本抽象的感染力,形成強大的空間氣場,此時、此刻觀者的情緒被空間點燃。
The design approach reflects the life philosophy of the designer. In such a rich and fertile space, we understand the relationship between people and the world. In the flow of time, we grasp every detail of growth. A deconstructionist approach is observed in the graduation and overlap of structures, materials, and colors, forming a concise spatial aura from the original appeal of the space, stimulating emotions in the viewer.
“你將與光、大地、海洋共同棲居。”
“You will coexist with the sunlight, the land, and the ocean.”
在中國人的人生觀中,總是要讓眼中的風景,化為內心的情感與居心之處,其中的博大胸懷與開闊的心境,蘊藏著丈量生活的智慧。
For Chinese people, the scenery must appeal to their emotions and intentions. It must create a warm mood, full of ambiance, inviting people to think about life.
在時間的呼吸吐納之中,頤養身心,進退自如,且有雨餘山色,夜靜鍾聲,點染其間。
Through the present and into the future, space nourishes body and mind. It flows in absolute freedom, allowing us to experience nature in the form of timely rain and green mountains and civilization as the distant bell sounds in the quiet of the night.
人生進退,進則寵辱不驚,賞亭前花開花落;
退則去留無意,望天上雲卷雲舒。
Not disturbed by prosperity or adversity, I witnessed flowers blossom and wither. Not minding to stay or to leave, I watched the scudding and clearing of clouds.
康有為對青島的八字描述對青島的喜愛可見一斑,“水”不僅僅是磅礴大海的胸懷,更是這個城市帶給我們清涼如水的爽意。加之,青島作為帆船之都的榮譽,設計師提取“水”和“帆船”的元素,形成項目的文化傳承。
The love for Qingdao in Kang Youwei’s description of the city is evident. “Water” is more than the essence of the majestic ocean; it represents the refreshing emotions that come from living in the city. Moreover, the designer uses elements taken from the sailing capital of China like “water” and “sailboats” to define the cultural heritage of the project.
天花利用不鏽鋼鏡麵與時時變化的光線互動,表現出“水”一般的形態。藝術裝置和沙盤模型的形製靈感都來自“帆”的造型,讓美感與“啟航”般積極上揚的氣息兼具。
The ceiling presents stainless steel mirror-like surfaces that interact with changing light to portray the dynamic nature of water. The art installations and architectural models take the shape of sails. These elements permeate an aesthetic sense and a positive atmosphere into the project, just like setting sail in the ocean.
02 空間秩序 Spatial Order
帶有大膽紋路和強烈肌理感的石材在空間中或大麵積伸展膨脹,直觀地激發起人們對自然的聯想;或局部點睛,活躍視覺節奏。整體間續貫穿後,給予空間沉穩又強勢的張力。
Stone materials run through the interiors, expanding across large areas. Their bold lines and strong textures stimulate mental associations with nature, sometimes creating a dynamic visual rhythm, sometimes providing a finishing touch. Intermittently present through the entire space, this feature evokes a calm yet strong sense of tension.
至高層次的審美,也是生活的至高理想,俯仰皆可拾得詩情畫意。
The highest level of aesthetics is also the highest ideal of life. Looking at the surroundings, people feel immersed in a poetic and artistic environment.
材料是設計表達最為重要的載體,其塑造著空間的氛圍,設計師在材質的使用上以簡潔一以貫之,石材則注重營造一股出其不意的驚喜。
Materials are an essential carrier of design expression, as they shape the spatial atmosphere. Aware of this, the designer implements a precise and consistent approach to materials that fully harnesses all architectural stone elements.
靈感亦來自對大地藝術的致敬,似是在邀請人們從進入項目伊始,就在心理潛層開始思考空間、居住與自然之間共處的哲學。
Found around every corner of the project, the artistic pieces devoted to the land are a source of inspiration. Upon setting sight on them, we cannot help but think about the harmony between space, home, and nature.
03 藝術的創造力 Artistic Creativity
洽談區選用了20世紀設計史上赫赫有名的意大利設計大師、藝術家——Bruno Munari 的燈具設計代表作,明了的造型寓意帶有濃厚的詩意與人生奧義,也見證了從未來主義到抽象主義的純粹創造。
The negotiation area includes a design masterpiece of the 20th century: the Falkland Lamp by the Italian designer Bruno Munari. Its spontaneous shape represents poetic and philosophical intersections. It also demonstrates a purely creative process found in futurism and abstract art.
藝術的創造力並不屬於任何一個定義
Creativity cannot be limited by fixed definitions.
“對於售樓處而言,‘人’才是空間中最大的色彩,在硬裝、軟裝的材質上顏色的運用都盡可能精簡,以黑白灰為主,通過色階變化、材質肌理、和結構組合去豐富整個空間的層次,提升空間的秩序。”設計師說道。
“In the sales area, people are the most outstanding element. The colors used on both permanent and aesthetic fixtures are as simple as possible. The selection consists mainly of black, white, and gray tones. Through masterful handling of color gradation and material texture, the three tones achieve a rich structural atmosphere throughout the whole space, improving the overall spatial order.” -said the designer.
日常性和美學感染力絕佳的平衡;東西方氣質的普世融合,為空間帶來一屢不失親和力的詩意。
The designer procures an effective balance between functionality and aesthetics. With the combination of the most relevant features from the East and the West, the design approach adds a poetic yet natural feeling to the project.
心境平和,淡泊自然的闊達一如淡雅的色調,簡潔但韻味無窮,墨光筆痕的平淡中見淳厚與神采,是濃墨重彩無法表達的絢豔。
The casual and natural dimensions of the space set an elegant tone, concise yet compelling, creating a peaceful atmosphere. Honesty and grace are reflected in every detail sketching the interiors, resembling dark strokes of ink that add depth to the design, like a traditional Chinese painting.
設計不僅塑造空間,也塑造情境
Design not only shapes spaces but also our experiences in those spaces.
林語堂說,“看到秋天的雲彩,原來生命別太擁擠,得空點。”空,是一種更通透的人生狀態。如空間之留白,少並非不足,而是另一種有餘;空也並不是失去,而是一種更寬闊的擁有。
Lin Yutang once wrote: “Seeing the clouds in autumn, it turns out that life shouldn’t be too crowded, leave room for emptiness.” Emptiness is a transparent state of life. When space is blank, there is no void but another kind of expression. Emptiness does not imply loss but a broader possession.
舒適的日夜間光線變化,軟硬質感共同打造的安全感,大方溫和的色調,感受悉心與令人信賴的社區感。
Soft and hard textures touched by delightful day and night light changes generate a comfortable atmosphere of security. Furthermore, the use of soft and gentle tones in the project cultivates a caring and trustworthy sense of community.
一層兒童活動區和二層業主活動區,都創造了一種“區隔與開放”兼容相通的氛圍。
The children’s area on the first floor and the resident’s living area on the second floor provide a compatible and interlinked atmosphere of simultaneous distinction and openness.
∇ 施工現場
∇ 一層平麵圖
∇ 二層平麵圖
設計師說 Quote’s Sorts
“淩晨三點,整個城市褪去白日的喧嘩與浮躁,時間於此,開始緩慢流淌。人生該如何進退行止呢?設計人都是工作在深夜。夜幕星河下,平安中心如山不動,濱海大道似海緩流。天地,自有它的喘息和節奏。天地法則如是,人亦如是。中洲半島城邦這個案例,就是我對人生進退行止的思考。”
“Three o’clock in the morning. The city rests from its daily routine. At this moment, time begins to flow slower and slower.How do we interpret life? Well, designers tend to work late at night. Under the stars, the world becomes quiet, like heaven surrounded by mountains and sea, creating an organic feeling with pulse and rhythm. Such is the nature of everything under the heavens, including people. Zhongzhou Peninsula City makes me think about the way we interpret life.”
項目信息
項目信息項目名稱:中洲青島半島城邦售樓處
項目地點:山東省青島市膠州市少海北路58號
業主單位:中洲集團
設計單位:MYP設計事務所
公司官網:www.mypchina.com
主設計師:馬一平
項目類型:室內設計
項目狀態:已建成
項目構成:室內部分: 售樓處 1038平,樣板房A 67平,樣板房B 90平
項目狀態:已建成
項目麵積:1030平
設計周期:2020年7月-12月
完成時間:2021年3月
主要材料:白色防水乳膠漆、肌理漆、雪山飛狐大理石、雅士白大理石、人造石、岩板、牆紙、黑色拉絲不鏽鋼、古銅、金屬網、木飾麵等
攝影師:歐陽雲
Project name: Zhongzhou Peninsula City Sales Center
Location: Qingdao City, Shandong Province
Developer: Zhongzhou Group
Design studio: MYP Design
Official website: www.mypchina.com
Head designer: Ma Yiping
Project Type: Interior Design
Project status: Built
Project area: 1,038 sqm
Time period: 07/2020-12/2020
Completion date: March 2021
Main materials: White waterproof latex paint, textured paint, snow fox marble, Ariston marble, artificial stone, sintered stone, wallpaper, black brushed stainless steel, bronze, metal mesh, wood veneer, etc.
Photographer: Ouyang Yun


