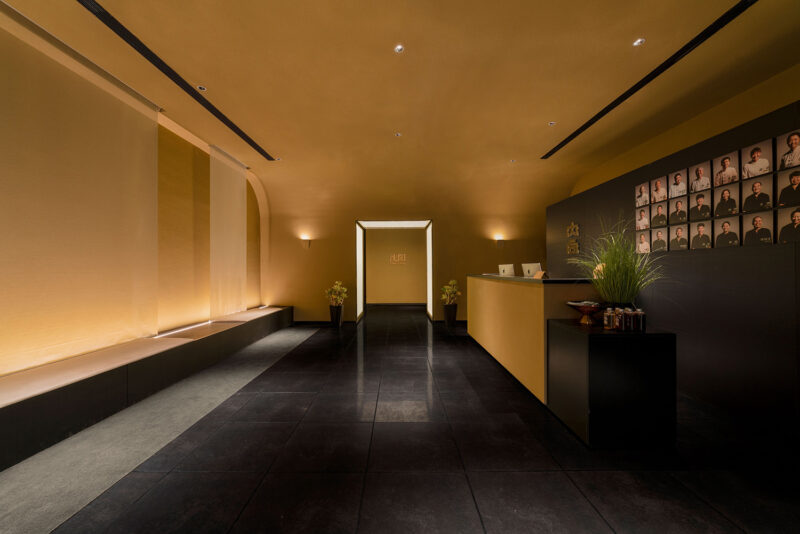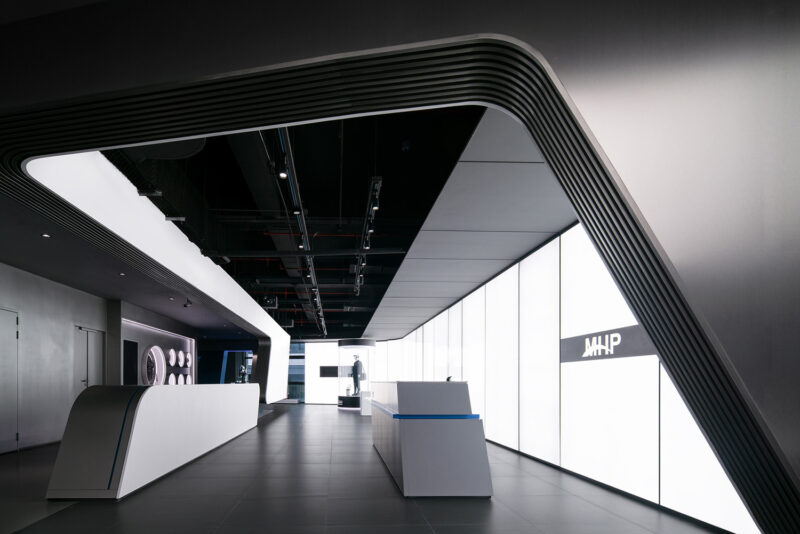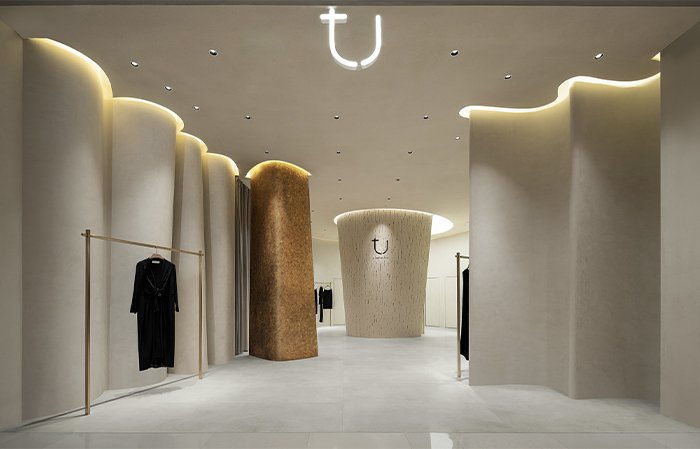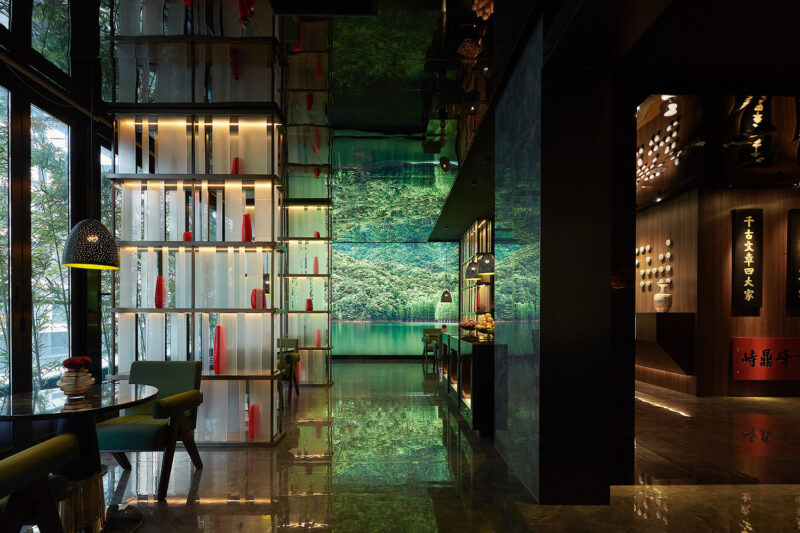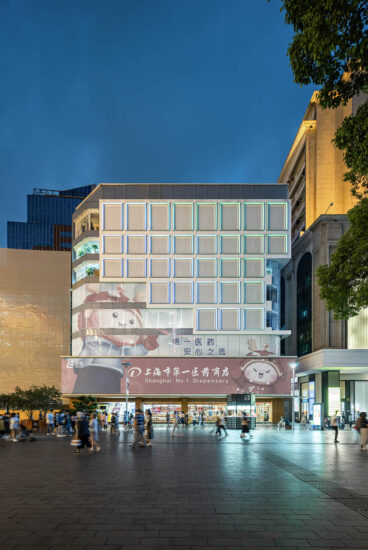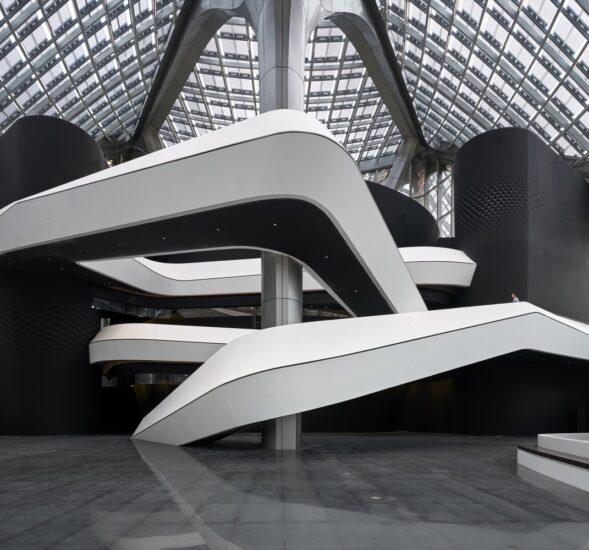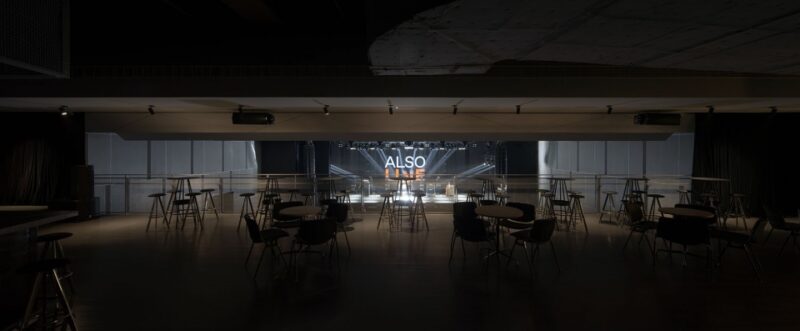全球設計風向感謝來自 DUTS杜茲設計 的商業空間項目案例分享:
快樂無限大的“莫比烏斯環”:LIVAT Beijing kidstown
Infinite Mobius Ring— LIVAT Beijing kidstown
⼉童是我們的未來和希望。日趨多元化的兒童空間為孩子們帶來了更豐富的成長體驗與更多的親子互動,也讓家長們能更好陪伴孩子的成長。
杜茲設計的最新⼒作 — LIVAT Beijing kidstown(北京薈聚購物中心童樂薈)⽇前揭開⾯紗,作為北京城南最大的兒童主題街區,占地約14,000平方米。設計師以“莫比烏斯環”為設計靈感,巧妙的設計出一條包羅萬象的兒童及親子活動動線,將兒童玩樂,親子休閑,零售,餐飲,主題劇院,文化活動,兒童教育及快閃等多元的複合業態有機結合,為孩子們創造出“快樂無限大”的樂遊體驗。
Children are our hope and future. The increasingly diversified children’s activity space brings them,a richer growth experience and more family interactions, in return, parents can better accompany their children’s growth. DUTS design has recently finished a new kids project – LIVAT Beijing kidstown. As the largest kids town in the south of Beijing, it covers an area of approximately 14,000 square meters. Inspired by the “Mobius Ring”, DUTS design creating an “Infinite Happy World” that combines kids playing, family leisure, retail, restaurant, themed theater, cultural activities, education and pop-up exhibitions.
設計靈感 — 神奇的莫比烏斯環
DESIGN INSPIRATION – MOBIUS RING
“為什麼我們的兒童城和其他的不一樣?一切開始於一個神奇的莫比烏斯環。” —— 建築師鍾淩”Why is our Kids Town different from others? It started with a magical Mobius ring.”
—— Zhong Ling, Founder and Chief Architect of DUTS design
北京薈聚購物中心位於南城,建築麵積約55萬方,作為一個家庭友善型的購物中心,薈聚致力於為大眾打造一種輕鬆,舒適,特別的環境和體驗。
LIVAT Beijing is located in the south of Beijing, with a construction area of approximately 550,000 square meters. As a family-friendly shopping mall, LIVAT is committed to creating a relaxed, comfortable and special environment and experience for the public.
北京薈聚購物中心童樂薈 作為全球範圍嚐試的第一個大型兒童主題街區,位於北京薈聚購物中心二層。由於項目原為超市,整體占地14000平的巨大體量,卻僅僅隻有非常逼仄的在兩端的出入口。
LIVAT Beijing kidstown is the first large-scale kids town on a global scale. Since the project was originally a supermarket, it occupies a huge volume of 14,000 square meters, but only has two narrow entrances and exits at both ends.
杜茲設計的設計團隊看到這個空間時,首先考慮的不僅僅是空間的色彩,形態,而是“如何可以通過設計來激活這個場域?我們希望不僅僅是要讓大家覺得好看,好玩,也要通過設計讓整個場地活起來,創造出自然流動的人流動線。如果人們在外場不肯進來,這對商業來說會是一個巨大的問題。”
When DUTS design team saw this site, they considered not only the color and form of the space, but also “How to activate this field through design? We don’t only want to make everyone see its appealing and feels fun, but also to create a natural flow of people through the design for the entire site. If people refuse to go deep in the field, this will be a huge problem for business operations.”
莫比烏斯環概念手稿:
圍繞動線的思考,一個神奇可無限循環的“莫比烏斯環”誕生了。
Thinking about the flow of people, a magical and infinite loop “Mobius Ring” was born.
空間生成分析:
“莫比烏斯環”是三維空間中獨特的無限連續的二維單麵環狀結構,這樣拓撲的幾何原型的落地是對設計師極大的挑戰。本設計通過對莫比烏斯環幾何原型的數字化轉譯,將場地中的高度,距離,流動性等數據進行充分分析,經過無數次迭代與進化,在有限成本的情況下較為完善的還原了空間的獨特性,以環將不同的功能以環結合在一起,在有限空間打開了無限的可能性,極大的增加與開放了商業的體驗與展示界麵,使行走與遊玩體驗空間無止境延伸。
The “Mobius ring” is a unique infinite continuous two-dimensional single-sided ring structure in a three-dimensional space. The landing of such a topological geometric prototype was a great challenge for designers. This design fully analyzes the height, distance, fluidity and other data in the site through the digital translation of the geometric prototype of the Möbius ring. After countless iterations and evolutions, the space is restored perfectly under the condition of limited cost. The uniqueness of the ring combines different functions with the ring, opening up unlimited possibilities in a limited space, greatly increasing and opening up the commercial experience and display interface, making the walking and playing experience space endlessly extend.
整個童樂薈空間頂部以曲折流動格柵組成的“天際線”,猶如流動的時間,形成自然的人流動線導引,營造出“無限的世界”,讓14000平米空間成為一個有機的整體。
The “skyline” is composed of a zigzag and flowing grid at the top, like the flow of time, forms a natural flow guide for people, creating an “infinite world”, making the 14,000 square meter space an organic whole.
“無限”延伸的空間,為兒童帶來更多可探索的樂趣。通過流動的空間設計,形成健康的商鋪生態圈。數字化設計為空間造型帶來了更多富於想象力的可能,不同尺度的中到小型單元空間猶如活潑的小小精靈,在整體空間“溫柔包圍”下或懸浮,或旋轉,或跳躍,呈現出百變的姿態,擴大了空間的張力,也引導著孩子們去盡情探索,激發更多的想象力和創造力。
The “infinite” extended space brings more fun to explore for children. Through the flow of space design, a healthy retail ecosystem is formed. Digital design brings more imaginative possibilities for spatial modeling. Small and medium-sized unit spaces of different scales are like lively little elves, floating, rotating, or jumping under the “gentle envelopment” of the overall space. The ever-changing posture expands the tension of the space, and also guides the children to explore and stimulate more imagination and creativity.
大手牽小手 — 兒童與成人的二重維度
Hand in hand – the dual dimension of kids and adults
這條“莫比烏斯環”也人性化的將孩童與成人審美區隔為兩個維度。
作為家庭休閑與活動場所,北京薈聚購物中心童樂薈為成人和孩子創造了豐富多元、輕鬆歡樂的親子時光,我們期許以設計之力,打造大手與小手間的“快樂紐帶”。
This “Mobius ring” aims to please both children and adults from two aspects.
LIVAT Beijing kidstown creates a relaxed and happy family leisure space for both groups. We hope to create a “happy bond” between big and small hands with the power of design.
成人審美的簡潔優雅被維持在視線1米以上的範圍,白色的穿孔鋁板與GRG材質讓空間純淨高雅,結合燈光的不同變化,室內空間的氛圍可以呈現多種變化的可能。家長放心讓孩子玩耍的同時,也擁有多種購物和休憩的空間。
The simplicity and elegance of adult aesthetics is maintained at a range of more than 1 meter above the line of sight. The white perforated aluminum plate and GRG material make the space pure and elegant. Through different changes in lighting, the indoor space can present a variety of atmospheres. While parents can rest assured that their children can play, they also have a variety of shopping and resting spaces.
視線1米2以下的區域,則為孩童的五彩繽紛。懸浮而具有圍合感的空間,也為孩子們帶來了更多的探索樂趣,成為了他們流連忘返的樂園。內部為藝術感強烈又安全貼心的弧線形設計,這樣的設計在不僅讓孩子們可以安心玩樂體驗的同時,也讓每一個進入空間的顧客能夠獲得愉悅的視覺享受。
The area where the line of sight is below 1.2 meter appears colorful for children. The suspended space with a sense of enclosure also brings more exploration fun for children and becomes a paradise for them to linger. The interior is filled with a strong artistic sense and a safe and intimate arc-shaped design. This design not only allows the children to enjoy the experience with peace of mind, but also allows every customer who enters the space to obtain a pleasant visual enjoyment.
多重場景 — 成人與孩子的快樂紐帶
KID & FAMILY HAPPY TOGETHER
北京薈聚購物中心童樂薈,以無限流動循環的空間形態,有機串聯起的多個“快樂無限大”的主題與配套活動空間,構成明晰的流線,並以豐富的兒童業態創造出多重家庭的歡樂場景體驗。設計打造的不僅是一個無限流動的空間,更是父母和孩子的歡樂紐帶。
LIVAT Beijing kidstown organically connects multiple “Infinite Happy World” themes and supporting activity spaces with an infinite flow and circulation of space, creating a complex happy family experience. The design creates not only an infinitely flowing space, but also a joyful bond between parents and kids.
兒童玩樂空間:專屬小朋友的探索領地,有著柔軟的地麵和縱橫聯通的“秘密隧道”;
鍛煉兒童手腦能力的樂高牆:
趣味商店:Shopping Area
歡樂劇場:變色光球環繞著的白色舞台,會是未來精彩演出的大本營。
Happy Theater: The white stage surrounded by color-changing light balls will present many wonderful performances.
宛如童話小鎮般的街道 :
Streets like a fairy tale town:
北京薈聚購物中心童樂薈涵蓋了兒童娛樂、兒童教育、兒童潮流等各種兒童時尚生活體驗,沉浸式的空間設計和多維度的親子業態組合,構造出多彩,有趣,健康,安全的童趣世界,讓孩子們可以在體驗與探索中快樂成長,讓家庭共享“快樂無限大”的奇妙之旅。
LIVAT Beijing kidstown offers varies activities such as playing, education, and fashion. The immersive space design and multi-dimensional family business combination create a colorful, interesting, healthy and safe kids town. The fun world allows children to grow up happily with great experience and infinite exploration, and let the family embark on a wonderful journey of “Infinite Happy World” together.
∇ 平麵圖
項目信息
項目名稱:北京薈聚購物中心童樂薈 LIVAT Beijing kidstown
項⽬地點:北京薈聚購物中心 2層(中國北京市大興區欣寧街15號)
項⽬業主:北京薈聚購物中心
項⽬⾯積:14000平方米
主持建築師:鍾淩
建築設計:施望剛、胡永衡(參數化建模)、劉穎、萬濤、胡穎祺
施工單位:深圳市中深建裝飾設計工程有限公司
GRG材料:隆陽保定新型建材有限公司
攝影及項目視頻:LLAP建築攝影
更多信息:杜茲設計 http://www.dutsdesign.com/
Project name:LIVAT Beijing kidstown
Location: 2F, LIVAT Beijing, No. 15 Xinning Road, Daxing District, Beijing,P.R. China
Client: LIVAT Beijing
Area: 14000 sqm
Architect in charge: Ling Zhong
Architectural design: Michael Shi, Toto Hu(parametric modeling) , Y i n g l i u , Tao Wan,Yingqi Hu
Photographs and Video: LIU LEI Architecture Photography































