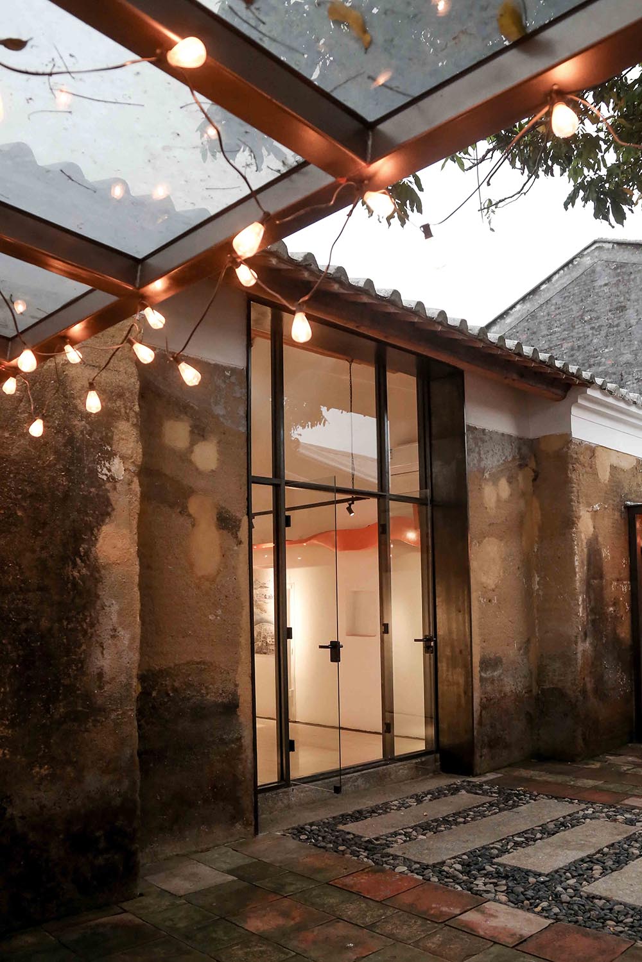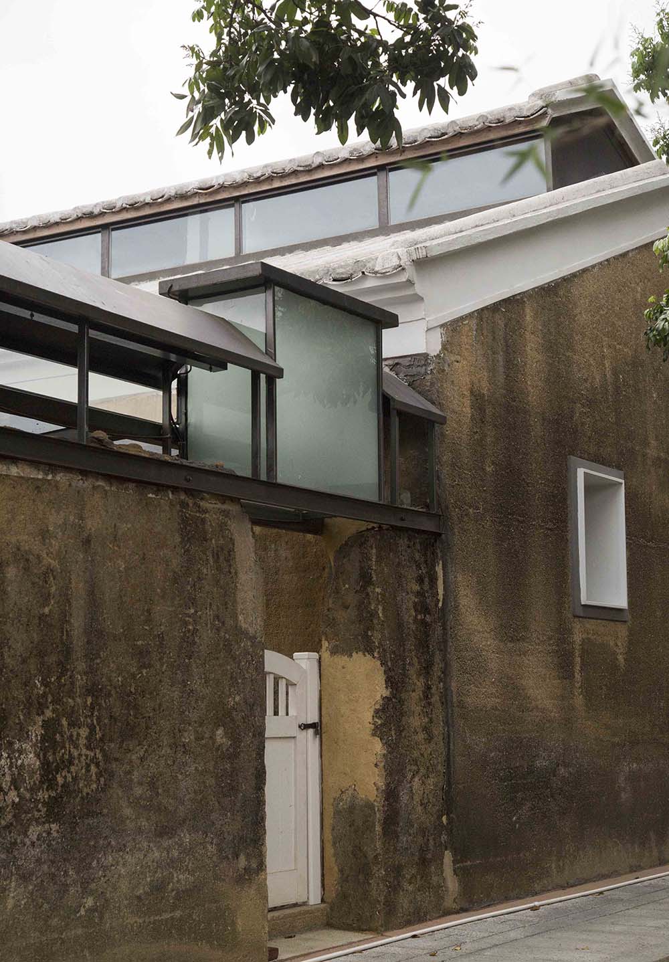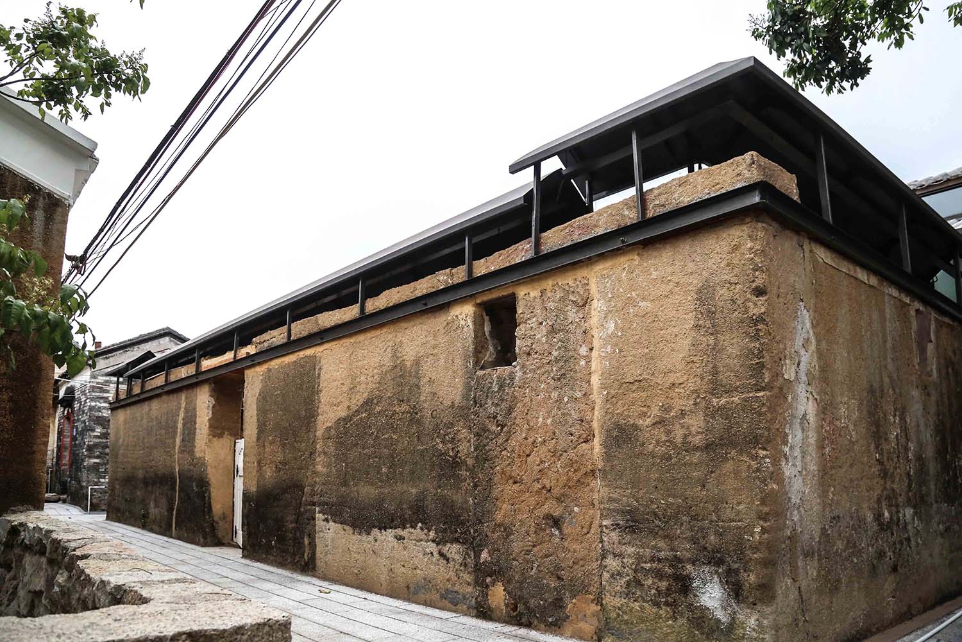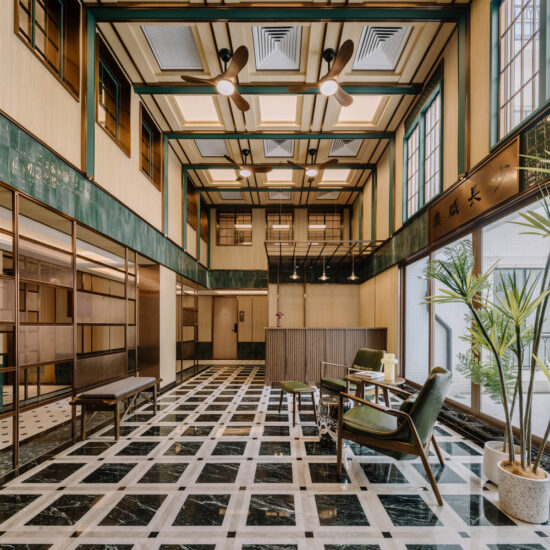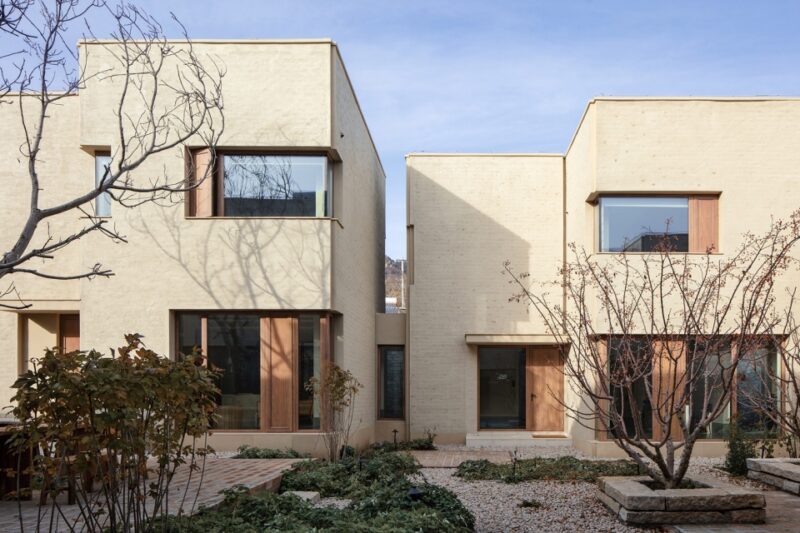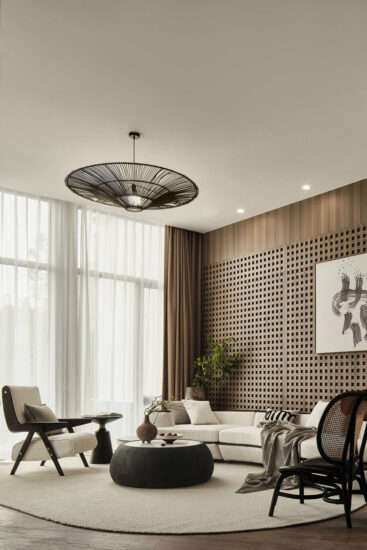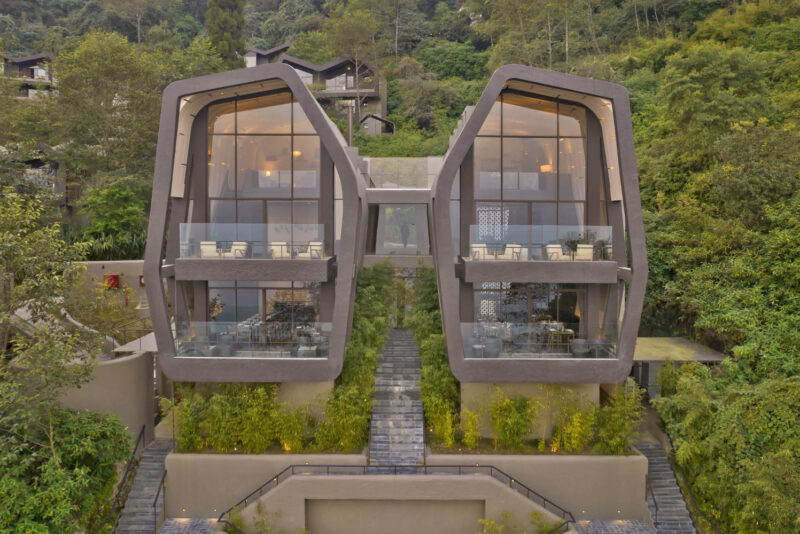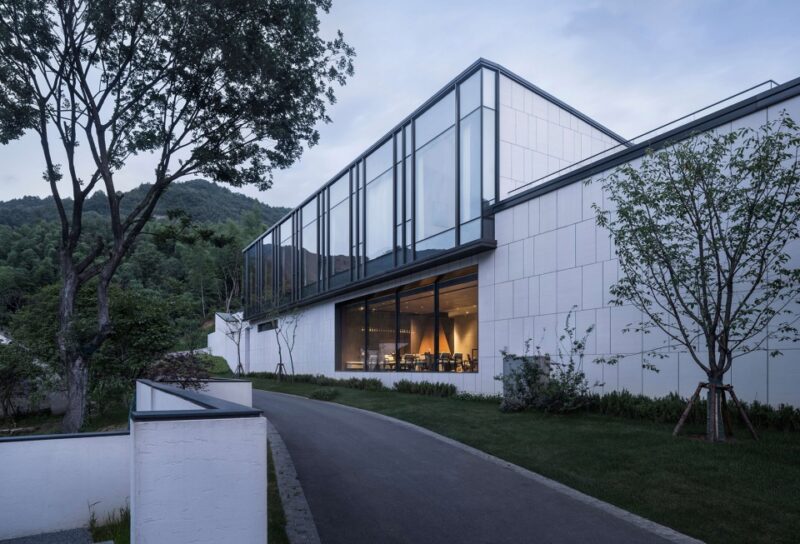全球設計風向感謝來自 珠海借光建築空間設計有限公司 的民宿空間項目案例分享:
無論城市發展到何種程度,鄉村始終是我們內心的故鄉。
No matter how far the city develops, the countryside is always our hometown.
東籬下盛開的菊花,荷鋤而歸時的明月,稻花香中的鳴蛙,疾走追蝶的兒童……我們的祖輩在鄉村中安家樂業、安頓身心;鄉村生活有人間溫暖的炊火,也有最為質樸又深邃的詩意,根植在我們的靈魂中。
The chrysanthemums in the East hedge, the bright moon when the hoe returns, the frogs in the fragrance of rice flowers, the children who chase butterflies, and our ancestors have settled down their families and bodies in the countryside; Rural life has the warm cooking fire in the world, but also has the most simple and profound poetic meaning, rooted in our soul.
城市有的是永遠都不會落定的塵埃,永遠都不會停下來的熱鬧。人們居住在城市,並非因為城市是宜居之所,而是因為城市集中了社會的優質資源。現代人要考慮教育、交通、生活配套、生計的維持…….鄉村縱然承載著生活的理想,卻不是想回就能回的家園。
There are dust that will never be settled in the city, and the bustle that will never stop. People live in cities, not because cities are livable places, but because cities concentrate on the high-quality resources of society. Modern people should consider education, transportation, supporting life and livelihood support… Even though the countryside carries the ideal of life, it is not a home that can be returned.
對於傳統民居保護和傳承、再生就尤為珍貴,這不僅是對曆史的回望,更是鄉村生活範本的保存,對中國式理想生活的探索。
The protection, inheritance and regeneration of traditional residential buildings are particularly precious, which is not only a look back to history, but also the preservation of rural life model, and an exploration of Chinese style ideal life.
以本項目為例。
Take this project as an example.
項目位於珠海鬥門排山村。排山村原名斜排村,始建於清乾隆四十三年(1778年),擁有230多年曆史,為珠海市規模最大,保存最完整的一座古村。
The project is located in Doumen paishan village, Zhuhai. Paishan village, formerly known as oblique Pai Village, was founded in the forty third year of Qianlong in Qing Dynasty (1778), with a history of more than 230 years, and is the largest and most complete ancient village in Zhuhai.
本項目的幾棟民居,原主人大多移居國外多年,村中民居也年久失修,逐漸凋零。民宿建設其實也是一種保護傳統民居的方法,是舊建築的文脈傳承及新生。對這些民居的修建,使我們得以窺見、得以體驗舊時的生活方式。
The former owners of several houses in the project mostly emigrated for many years, and the villages were also disrepair for a long time and gradually withered. The construction of residential buildings is also a way to protect traditional houses, and it is the cultural heritage and new life of old buildings. The construction of these houses enables us to see and experience the old life style( Distribution).
自古中國人營造空間便講究風水,其實質是追求理想的生存與發展環境。
Since ancient times, Chinese people have paid attention to Fengshui when they built space. The essence of it is to pursue the ideal living and development environment.
排山古村建築“以祠為宗”的布局形式,古村整體坐西向東,民居循斜坡自低向高而建,規整劃一。村前彎月形大水塘,聚水聚財之寓意。
The layout of paishan ancient village building “takes ancestral temple as the ancestor” is that the ancient village sits in the west to the East as a whole, and the residential buildings are built from low to high along the slope, and are orderly and uniform. The moon shaped pond in front of the village is the symbol of gathering water and gathering wealth.
嶺南古建築牆體大致有夯土牆、蠔殼牆、青磚牆,石頭牆、木牆,而排山民居就地取材,以夯土牆建築居多。蓋因珠海地處沿海,三合土版築夯土牆(三合即土、砂、石灰)有優越的抗風性及抗雨水侵蝕性。我們對本項目的夯土牆和木構給予最大程度的保留,修舊如舊,保留原建築的淳樸。
The ancient building walls in Lingnan are generally rammed, oyster shell, green brick, stone and wood. The houses in paishan are mainly built with rammed walls. Gai because Zhuhai is located in the coastal area, the triple soil version of the rammed wall (three in that is, soil, sand, lime) has superior wind resistance and rain erosion resistance. We will give the maximum reservation to rammed earth wall and wooden structure of the project, repair the old as old, and keep the original building simple( Distribution).
院落圍牆加建“帽簷”,斷壁殘垣處構建玻璃防護裝置,保護夯土牆不受雨水的侵襲。
The courtyard wall is equipped with “brim”, and glass protection device is built at the debris of the broken wall to protect the ramming wall from the rain( Distribution).
考量並借用,每個項目攜帶的文化信息,賦予項目新的功能和氣質。
Consider and borrow cultural information carried by each project, giving the project new functions and temperament.
最傳統與最時尚的對話,新與舊不是互相退讓、對峙、主次的關係,他們更像是一種奇妙共生,你中有我我中有你。土與木這兩種溫暖的材質本身就使得空間充滿鄉土質樸的味道,新的構建則提供了一種印象式的詩意留白空間,形成對話。
The most traditional and fashionable dialogue, new and old are not mutually concessions, confrontation, primary and secondary relations, they are more like a wonderful symbiosis, you have me and I have you. The two warm materials of soil and wood make the space full of rustic flavor. The new construction provides an impression style poetic space for leaving white space and forming dialogue( Distribution).
新與舊 I 門於建築而言,猶衣領之於人!對門進行了改造,使之顯得年輕時尚。庭院小門具備趣味性,屋門則是顯精神。
就地取材,因地製宜,回歸土地倫理。在材料的運用上,使用舊瓦,老木材,紅磚這些簡單的本土元素作為地麵鋪貼。質樸、有年代氣息、透水性好,遵從自然的材料就是好材料。
We should take materials from the local areas, make the best of the local conditions and return to the land ethics. In the application of materials, the simple local elements such as old tiles, old wood and red brick are used as the ground paving. Simple, with the flavor of the times, good permeability, comply with the natural material is good materials( Distribution).
木構涼亭、竹子作頂、鵝卵石為牆。
傳統民居的建造,受習俗、材料、技術及營造法式等諸多因素左右,主流是規整式住宅,對個性的需求及表達不突出。
The construction of traditional residential buildings is influenced by customs, materials, technology and construction methods. The mainstream is regular residence, which has no outstanding demand and expression for personality.
室內采光及空氣對流較少。一來傳統民居窗戶普遍較小;二來建築體的背後不開窗(有風水習俗的因素,客觀上這個位置一般作為臥室,有私密性的考量)。
Indoor lighting and air convection are less. The windows of traditional residential buildings are generally smaller; Second, the building behind the window (there are wind and water customs, objectively this position is generally as a bedroom, there is privacy considerations).
我們對原建築屋頂局部架高,開窗采光,強化對流,使得室內光線充足。
We have high roof, window lighting, and strong convection to make the interior light sufficient( Distribution)
過去的民居建築,洗手間並不設在臥室裏。
In the past, the toilets of the residential buildings were not in the bedrooms.
本案在追求鄉野的生活體驗同時,室內功能布局及居住尺度按照現代都市的生活空間尺度設計。通過排汙係統、管線入地等基礎設施的建設,讓修複後的老建築適合現代人的生活方式。
In this case, the design of indoor function layout and living standard is in accordance with the living space scale of modern city while pursuing the rural life experience. Through the construction of infrastructure such as sewage system and pipeline entering the ground, the old buildings after repair are suitable for the modern people’s life style( Distribution)
村邊有合圍之百年古榕,屋前屋後有土生土長的嶺南果樹荔枝龍眼黃皮,新栽青竹、芭蕉,鋪設草坪,建築隱現其中。
There are hundreds of ancient banyan trees in the village. There are local fruit trees in Lingnan, which are planted in front of the house and yellow skin of litchi longan. Green bamboo and banana are planted. Lawn is laid, and the buildings are hidden in it.
院中有大樹,樹下設置涼亭、戶外柴火灶、吧台等,滿足民居各類的公共活動,如party,燒烤,篝火晚會等。
There are big trees in the courtyard, and under the trees are set up with pavilions, outdoor firewood stoves, bar, etc. to meet various public activities of the residential areas, such as party, barbecue, bonfire party, etc( Distribution).
此處原是夯土圍成的院子,新構建賦予空間商業功能,一層為cafe廳,天台可舉辦小型沙龍,兼保護原夯土牆的使命。
獨立承重自成體係的鋼結構空間與夯土牆形成新舊對比。
巷道滿足傳統關係中人、牛、農耕工具的通過,無法滿足現代汽車通行,故而在村口廣場設置停車位,步行到民居。
The roadway can meet the traditional relationship between people, cattle and agricultural tools, and can not meet the modern car traffic. Therefore, parking spaces are set in village square and walk to the houses.
排山古村是當下中國鄉村的一麵鏡子,原來的鄉村生活方式日漸衰微。古老的傳統民居在年代縫隙之間快速地荒蕪,取而代之的是一棟棟嶄新的鋼筋水泥建築。振興鄉村經濟的浪潮下,抹去原鄉記憶的鄉村旅遊項目此起彼伏,又大多黯然收場!
Paishan ancient village is a mirror of the current Chinese countryside, and the original rural life style is declining day by day. The old traditional houses are rapidly barren between the gaps of the times, and instead of a new reinforced cement building. Under the tide of revitalization of rural economy, rural tourism projects that erase the memories of the original countryside have been on and off again, and most of them are closed in gloom!
作為設計師,在鄉村民居的項目實踐中,如果我們可以在時代的命題中,更深入地去思考和探索,就可以做出更有價值和意義的作品。這可能是微小的蜉蝣之力,不足以撼動大樹;也可能是蝴蝶的羽翼,留下沉默但有力的風暴。
As a designer, in the project practice of rural residential buildings, if we can think and explore more deeply in the proposition of the times, we can make more valuable and meaningful works. This may be the force of a tiny mayfly, not enough to shake the tree; It may also be the wings of butterflies, leaving silent but powerful storms.
項目信息
項目名稱:珠海排山村民居改造
項目類型:民居
項目地點:廣東省珠海市鬥門區排山村
項目麵積:2000㎡
設計單位:珠海借光建築空間設計有限公司
設計時間:第一階段2018年6月;第二階段2019年2月-4月
施工時間:2019年04月-2020年07月
施工單位:見造工程(珠海)有限公司
工程造價:160萬
項目狀態:運營中
項目甲方:排山古村旅遊有限公司
項目攝影:借光please,丁閩先生


