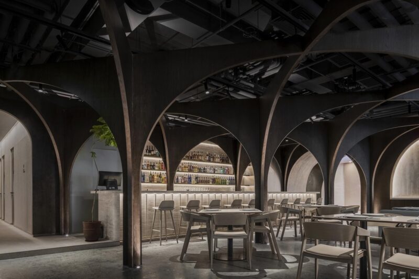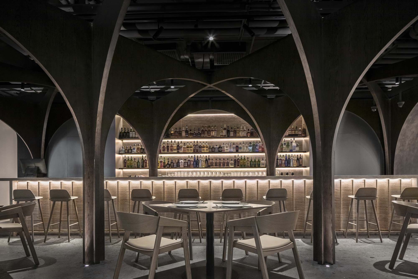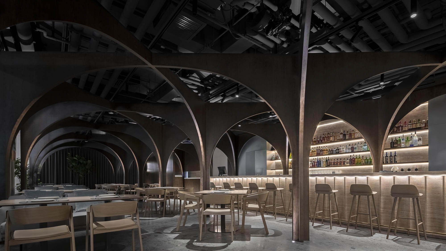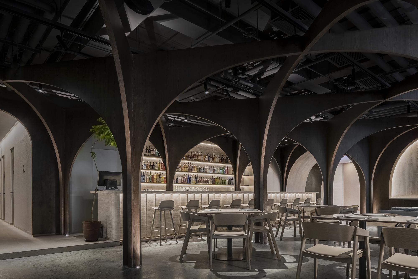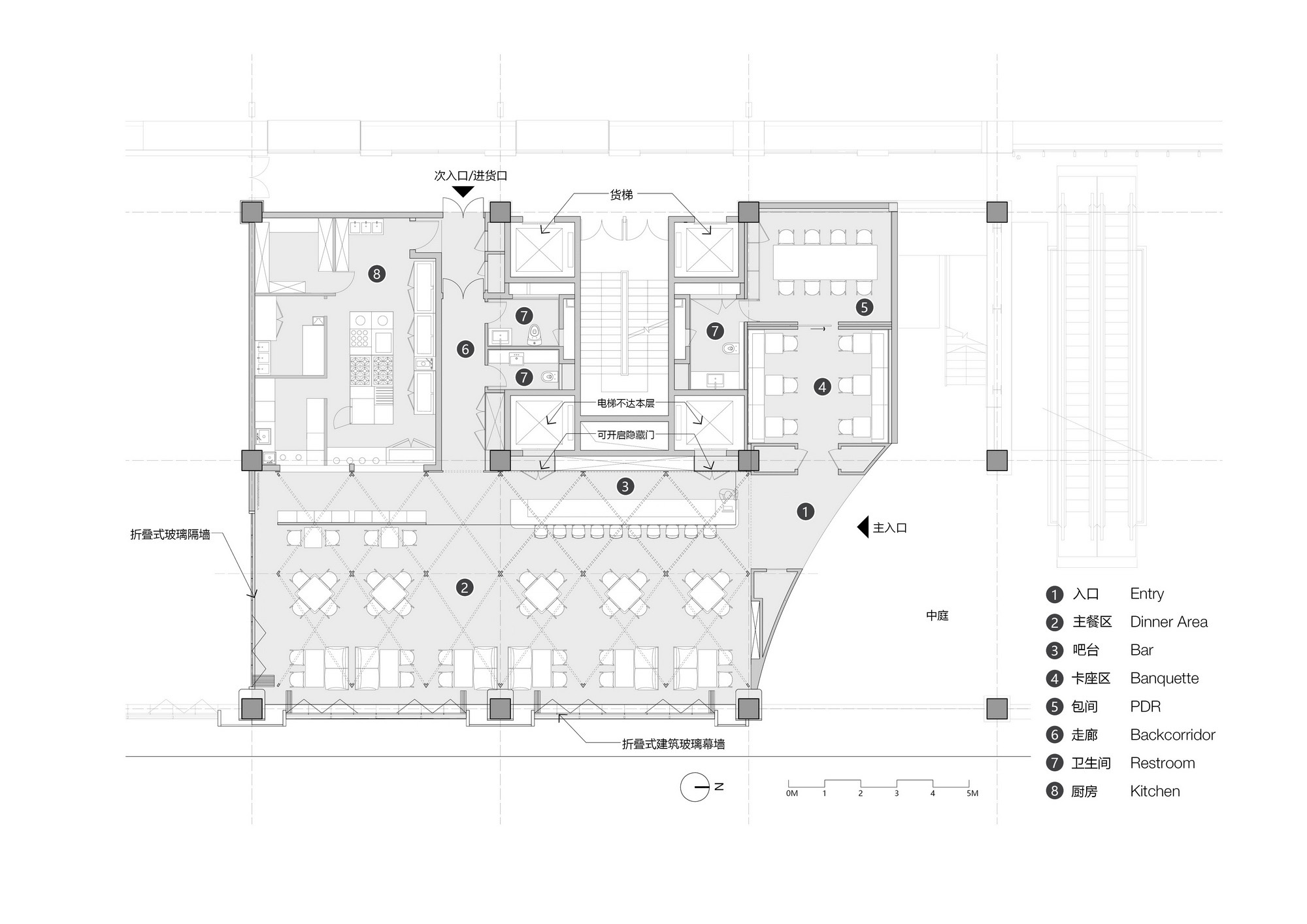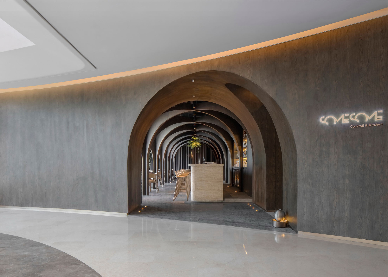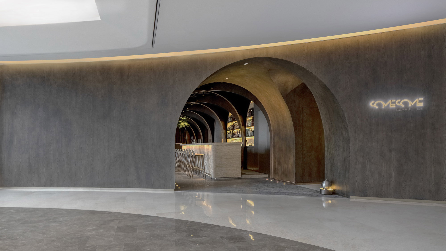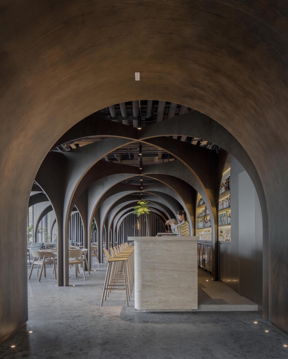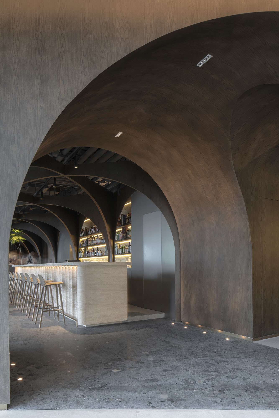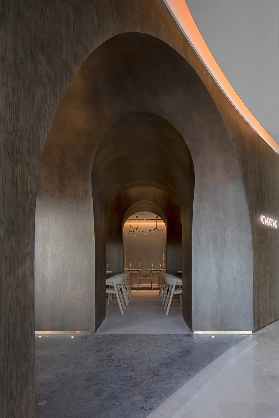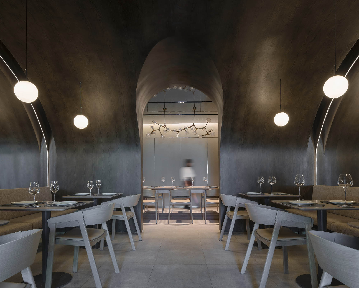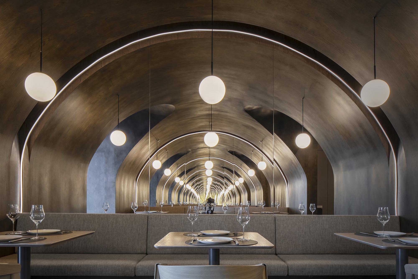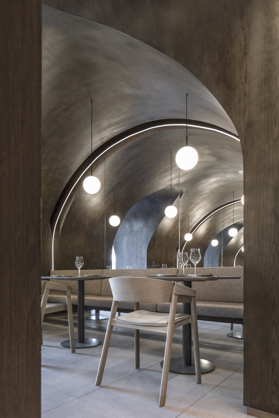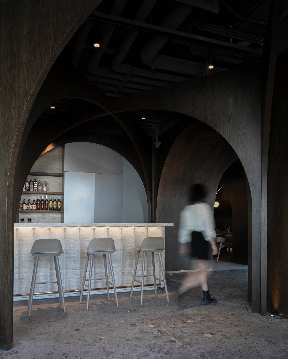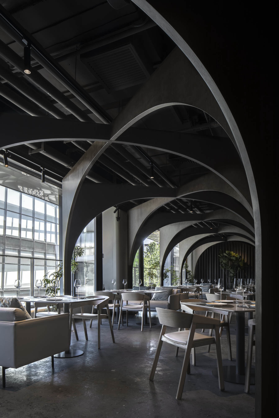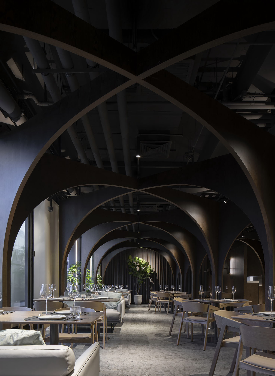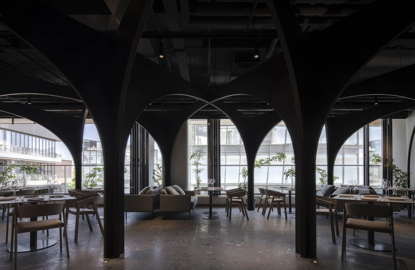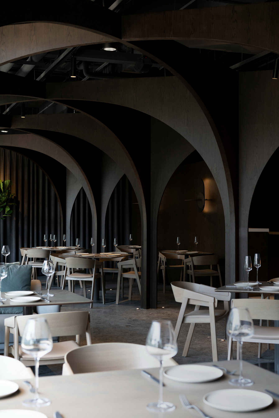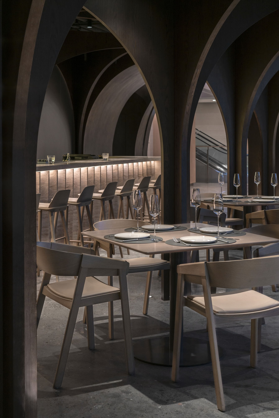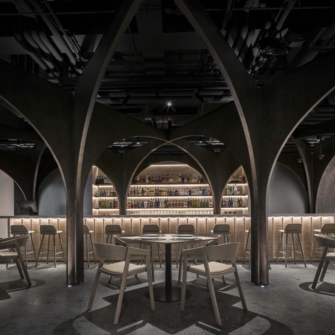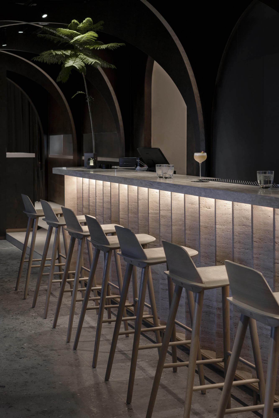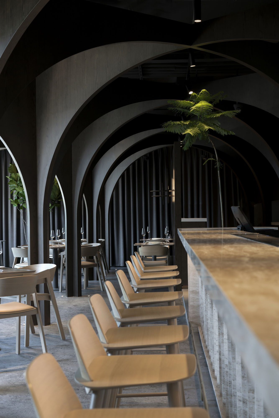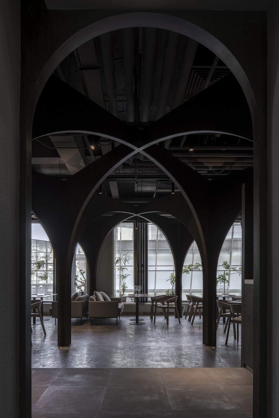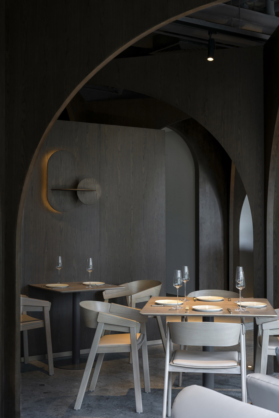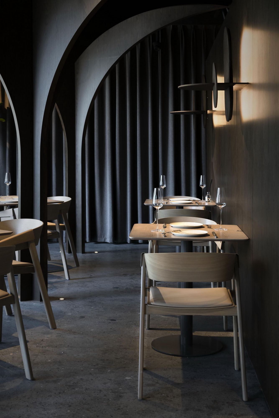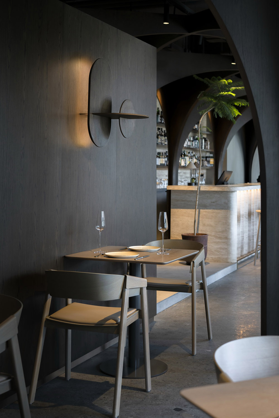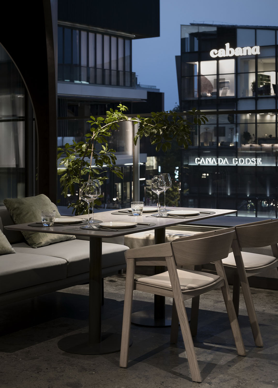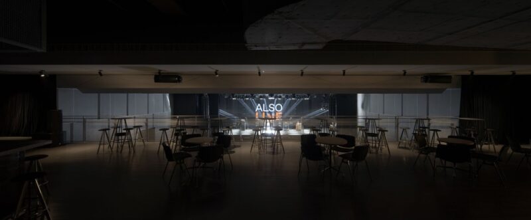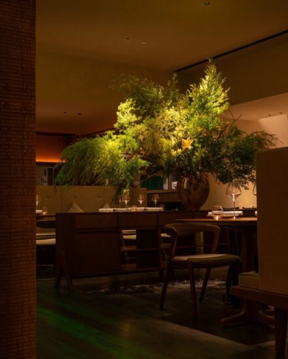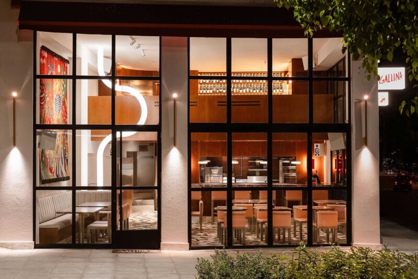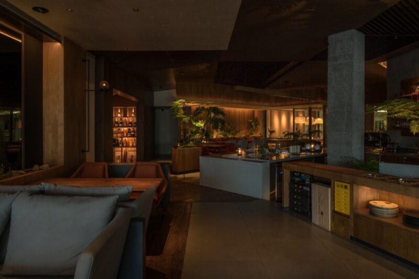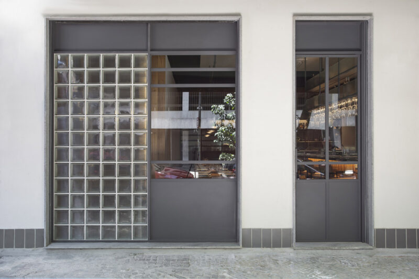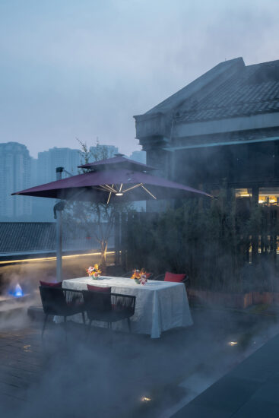全球設計風向感謝來自 星球建築設計 MARS Studio 的餐廳項目案例分享:
SOMESOME酒吧餐廳
SOMSOME bar & kitchen
中國,北京
Beijing, China
融典餐飲旗下的高端創意品牌SOMESOME對美食體驗有著大膽的理解:它可以是既現代又經典的,也可以是既時髦又有藝術感的。SOMESOME團隊攜手MARS星球建築,對即將開設於北京三裏屯太古裏的餐廳進行了全麵的空間設計與品牌詮釋。身處繁華的商業中心,業主與設計師卻並不願意讓就餐體驗完全融入其中,而是希望為顧客打造一座鬧市中的庇護所。
With the vision of dining experience being both modern and classic, trendy and artistic, the audacious brand SOMESOME teams up with MARS Studio to open its new restaurant in Taikoo Li Sanlitun. Instead of blending into the vigorous context, the restaurateurs and designers seek to build an urban retreat amid the bustling retail neighborhood.
∇ 室內空間 interior space
∇ 夜晚場景 bar mode
∇ 平麵 plan
親密感 Intimacy
正如一道美食需要各種風味進行調和並使之相得益彰,空間設計也不是對共享或親密氛圍的單一化營造,而應當是這兩者的交融。從開放到半圍合,再到完全私密,就餐區域被多次劃分,最終形成了以一張或一組餐桌為中心的“繭”式空間。在這裏既可以一起分享快樂與風景,也可以完全沉浸在自己的美食體驗中。
Like a good recipe always has different flavors balancing out and enhancing each other, the space tends to celebrate the notion of neither collectiveness nor intimacy, but rather a fusion of the two. Within the spectrum from open, to semi-enclosed, and to completely private, dining areas are subdivided, compartmentalized, and segmented into “cocoons”, each centered on just one or a small group of tables. It is a place for both sharing and immersing.
∇ 入口 entry
卷曲 Warp
如果說基於正交體係的直線和平麵傳遞了理性主義的原則,那麼“卷曲”的麵則包容了更為豐富的個性:延伸或收攏,迎接或拒絕,引導或“囚禁”…… 在SOMESOME餐廳中,“卷曲”的麵成為了表達對不同城市界麵采取不同態度的關鍵媒介:當朝向喧鬧的公共入口時,它築起一道厚實的外殼,視線隻能通過“挖鑿”出的“山洞”瞥見一隅;而麵向一覽無餘的窗外風景時(巨大的折疊窗可以完全開啟),它又變成了薄薄一片,視線與空氣在其搭建而成的十字拱矩陣中自由穿梭。
If a straight line and a flat surface following the orthogonal coordinate system reflect the ideology of rationality, then a warped surface embraces sinuant yet diverse meanings – stretching or folding, welcoming or rejecting, navigating or incarcerating, etc. Warped surfaces act as the key mediator of identical urban strategies throughout the space. When confronting the crowded public entry, it builds up a thick shell with deeply carved portals allowing for peeping eyes, and when facing the outlook with large folding windows that can be completely open, it morphs into thin and open frames to formulate a matrix of cross arches allowing for view out and air to flow.
∇ “卷曲”的麵 warped surface
∇ 空間嵌套 nested spaces
遞進 Progression
將時間的維度加入到認知體驗中,能夠使空間成為有層次的記憶。與大廳就餐區連續的十字拱帶來的秩序感相比,在“挖鑿”出的“山洞”間穿行則是一層一層逐步解開好奇心的體驗——鑽進深深的入口門廊,穿過另一道“山洞”進入卡座區,再穿過一道門才能進入包廂(也許最終要到達的是洗手間)。在當中行進時,空間被不斷地擠壓和釋放,遮蔽和揭示, 好奇心在抵達終點時達到高潮。卡座區對稱布置的兩麵鏡子製造出戲劇性的視覺幻象,層層遞進的空間體驗在這裏無限延展。
Adding the dimension of time into cognitive experience helps one to read space as layers of memory. While the repetition of arches in the main dining hall generates rhythmic tempo, moving through the deep thresholds, on the other hand, is the sequential unfolding of curiosity: from the carved entry hallway, through another threshold, to banquette seating area, through yet another portal, to private dining room, and perhaps finally, to the lavatory. As one moves through, the space is constantly compressed and released, hidden and revealed, and his curiosity reaches the epic as he finds himself finally at his destination. Two facing mirrors in the room fool the eyes furthermore with the illusion of an infinite journey dominated by spatial progression.
∇ 戲劇性的視覺幻象 illusion of an infinite journey
∇ 好奇心體驗 unfolding of curiosity
“山洞”是實與虛、開放與私密的臨界。
The carved entry hallway is the critical point between solid and void, open and private.
∇ “山洞”間穿行 the carved entry hallway
每個十字拱由地麵向上生長,延伸至頂麵交錯至另一側落下,創造出半私密的“繭”式空間環境。
Each of these cross arches rises from the ground until the top surfaces crisscross and fall on the other side, creating a semi-private dining environment.
∇ “繭” cocoons
城市界麵背景下的十字拱矩陣。
The sequence of cross arches under the urban interface.
∇ 拱形結構與城市界麵 arched structure and urban interface
大廳就餐區連續的十字拱帶來的秩序感。
The repetition of arches in the main dining hall generates rhythmic tempo.
∇ 空間秩序 repetition of arches
吧台是視覺中心 — 在這裏既可以一起分享快樂與風景,也可以完全沉浸在自己的美食或美酒的體驗中。
The bar is the visual focus. It is a place for both sharing and immersing.
∇ 中心吧台 Bar
洞石吧台、金屬牆麵、石材地麵、木飾拱架,各種材質在燈光設計的襯托下相得益彰。
Travertine bar, metal wall, stone floor, wood arch frame, all kinds of materials complement each other under the background of lighting design.
∇ 吧台 Bar
利用拱的框架來取景,創造空間的幾何對稱。
Use the frame of the arch to frame the view, creating geometric symmetry.
∇ 幾何對稱 Geometric symmetry
每個拱券下的瞥見一隅又形成新的構圖。
Surprisingly, the different angles under each arch form a new composition.
∇ 瞥見一隅 a gimpse
折疊式玻璃窗被打開,麵向一覽無餘的城市風景。
Open the folding glass windows to face the unobstructed window view.
∇ 窗外風景 Window View
項目信息
項目名稱:SOMESOME酒吧餐廳
設計單位:星球建築設計 MARS Studio
設計時間:2020.11 – 2021.05
項目位置:北京三裏屯,中國
建築麵積:300平方米
主持建築師:馬寧
項目負責:趙雪
設計團隊:餘傑翀,郭東遠,劉亞辰,朱克,秦政
攝影:UK Studio
Project Name: SOMESOME Bar & Restaurant
Design Firm: MARS Studio
Design Time: 2020 -2021
Project Location: Sanlitun, Beijing, China
Building Area: 300 sqm
Principal Architects: Ma Ning
Project Manager: Xue Zhao
Design Team: Jiechong Yu, Dongyuan Guo, Yachen Liu, Zhu Ke, Qin Zheng
Photography: UK Studio


