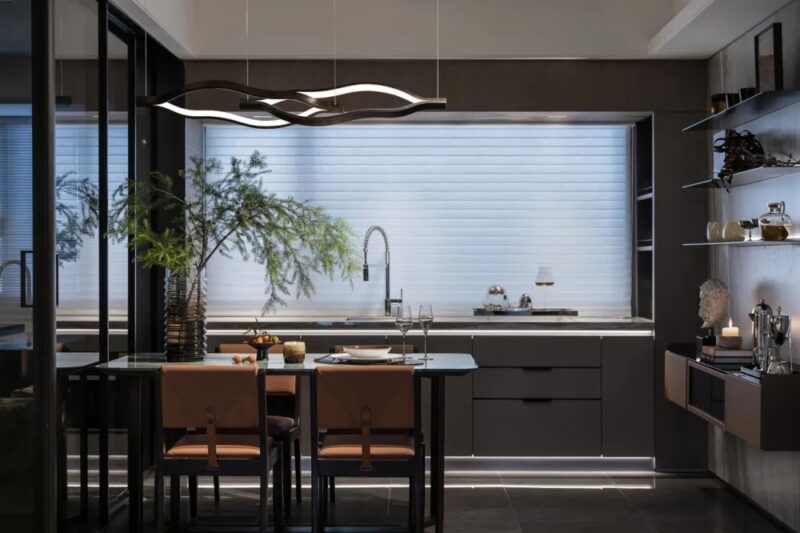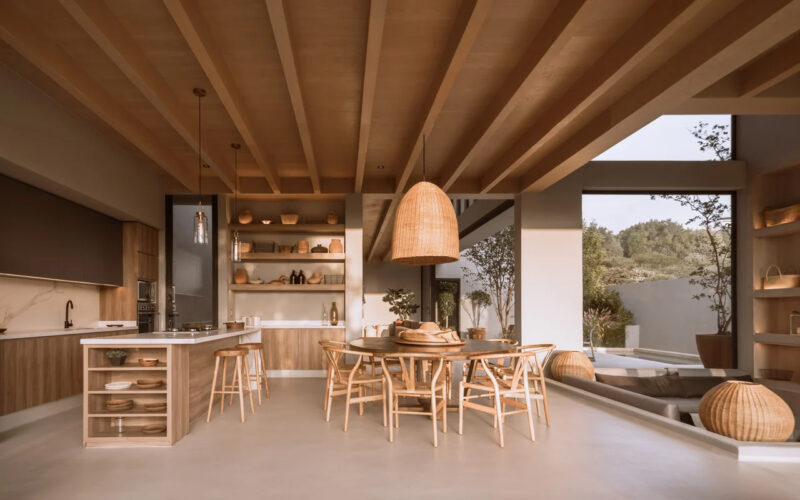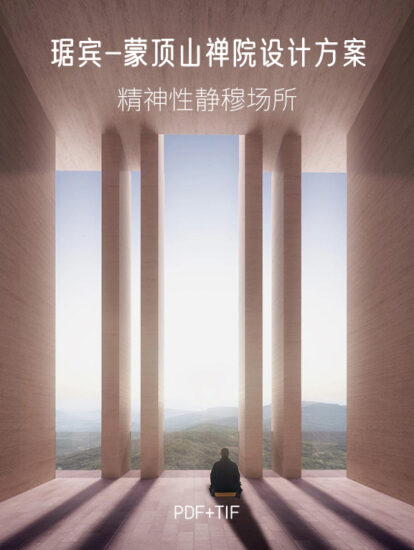我們在城市霧霾與喧囂中待久了,總向往那清風白雲下,翠竹碧水間的詩意度假生活。
We have been trapped in the smog and hustles of cities for too long. A poetic vacation under a clear sky with gentle wind and surrounded by greenery and blue water is everyone’s yearning.
本項目是3層樣板房全案設計,在四季如畫的治愈性度假勝地,這也是一次無與倫比的心靈治愈係項目。設計師渴望用一種更純粹的簡,撥雲見霧,去化開日常的紛紛擾擾。
This project is a three story model house design, located in a picturesque resort; it is also a distinctive project that would cure the exhausted mind. The designer is eager to make the simple simpler, removing all the shrouds of life, and escaping from all the confusions and troubles of daily routines.
以自省、緘默、含蓄,甚至帶有幾分懶散、退避,靜觀世界、內心閑適自足,去打造東方極簡,侘寂風格的度假空間。
We want to create a vacation area of oriental minimalism and Wabi-Sabi style with introspection, silence, and implication, even with a few hints of laziness and retreat, to contemplate the world and feel the inner leisure and self-sufficiency.
3F | 與山石比鄰,與水色共生
屋舍與山石比鄰,與水色共生。設計放棄形式化的設計符號,從情感深處挖掘意象,擯棄傳統電視牆,將沙發平行於客餐廳方位,拓寬室內通透格局,充分將陽光、綠植引入,實現居住空間與自然空間互通共融。
The house is located adjacent to mountains and waters. Therefore, our design abandons the formal design symbol, excavating images from the very deep emotions. The traditional TV wall is abandoned and the sofa is placed parallel to the dining room, widening the indoor transparent pattern and fully introducing sunlight and green plants, thus, a mutual integration of the living space and the natural space is realized.
沙發背景牆圓潤拱形造型以及穹形的藤編吊頂,映照薄暗陰翳,閃纖細柔和的光,讓假期享有綠樹嫩葉般的溫寧柔美。
The sofa background wall is round and arch shaped, along with a dome of cane ceiling, reflecting a thin, dim, flickering, and soft light, which adds to the holiday softness and beauty like newly-grown leaves of green trees.
過道回廊,設計致敬柯布西耶大師,向上帝借光。用大小不一的模擬窗孔,幻化視線,使2個建築原窗與整體融洽。
The design of the corridor salutes to master Corbusier, borrowing light from God. The two original windows of the building stay harmonious with the whole by simulating window holes of different sizes and illumining the sight.
老木頭餐桌,藤編吊燈,水草餐椅,竹編床尾凳,手工羊毛地毯等等,這些看似單調樸素,實則已將所有的心思都藏進斑駁的紋理中,它們仿佛抓住了自然造物的秘訣——群山的起落、森林的疏密、河川的動靜,全部藏納在歲月的紋路中。
Ole wooden table, cane chandelier, water grass dinning chair, bamboo bed tail stool, and hand-made wool carpet, etc., these features are seemingly monotonous and simple, but all the thoughts of the designer have been hidden in the mottled texture.
They seem to have grasped the very secret of natural creation – the rise and falls, the grows and dies, the rapidness and stillness, all hidden in the textures.
4F | 自然、藝術、生活的巧妙融入
在設計師看來,解構空間不限於重組塊麵、線條的技法,更重要的是自然、藝術、生活的巧妙融入。
In the opinion of the designer, deconstruction of space is not limited to techniques like reorganizing block surface and lines
再三思慮之後,設計師決定拆除室內非剪力牆,將布局重新規劃,打造1.5臥可變過渡空間。
After much deliberation, the designer decided to remove the non-shear wall in the interior and re-planned the layout to create a 1.5-bedroom variable transition space.After much deliberation, the designer decided to remove the non-shear wall in the interior and re-planned the layout to create a 1.5-bedroom variable transition space.
試想在夕陽下,溫和靜寂的陽光,悄然地灑落室內,沁入牆壁間,使我們耽於冥想:“我們希望擁有極簡的詩意,又希望擁有一種自由自在的生活,讓父母的陪伴與守護更加親切…..”
Imagine that you are bathing under the warm glow of the setting sun, the gentle and quiet sunlight finely sprinkles on the room floor and seeps into the walls, making us indulge in deep thoughts: “We hope to have a simplest poetic as much as we hope to have a free life, so we can closely accompany and guard our parents…”
浴室洋溢著野奢感,局部抬高浴缸,裸露吊頂梁,這些細節設計巧妙地交織在一起,像是粗獷中帶著精致,簡單卻又親密的展現自然,也為空間植入了充滿時光底蘊的藝術調性,以婉約的姿態直達內心。
The bathroom is filled with a sense of wild luxury: The bathtub is raised partially, and the ceiling beam is exposed, these detailed designs are delicately intertwined, as if exquisiteness is hidden in the wild, and nature is shown in a simple but intimate way.
空間的木質肌理、織物觸感與當地人文手工藝品“竹編”,“邛茶”,“邛陶”搭配結合,實現了現代空間與侘寂美學住宅的結合,它不僅是時代對生活的引示,同時也是大眾對自然、健康、環保家居更深層次的追求與升華。
The combination of the wood texture and the fabric touch of the space with the local rts and crafts “bamboo weaving”,“Qiong tea”, and “Qiong ceramic” realizes the connection between modern space and Wabi-Sabo aesthetic residence. It is not only a guidance of time to life, but also a deeper pursuit for nature, heath, and environmental protection.
5F | 外觀粗狂野趣,細節圓潤自然
基於對一個舒適而自由的家庭空間創造,設計簡化了空間結構。
Based on the creation of a comfortable and free family space, we simplized the space structure.
整體大麵積運用微水泥、藝術塗料、木飾麵,空間呈現磨砂啞光質感,外觀保留粗狂野趣,細節卻倍顯圓潤自然。讓空間的背景無限後退,居住者所有的幻想、夢境、記憶便成為了空間的主宰。
Micro cement, art paint, and wood veneer are used in a large area, the space presents a matte texture, the appearance retains rough and wildly interesting, but the details are more mellow and natural. Let the background of the space infinitely retreat, so all the fantasies, dreams, and memories of the residents will become the sovereign of the space.
空間材質搭配胡桃木,岩石,棉麻沙發,劍麻地毯,陶瓷器皿,水草編織椅子,所有造型、材質、光線都在設計的經營下回歸溫潤。
Space materials are mixed with walnut, rock, cotton and hemp sofa, sisal carpet, ceramic utensils, and water grass woven chair, all the shapes, materials, and light become gentle after design.
觀照內心,天然材質自帶的粗糙紋理和裂痕,純粹不造作,於素雅古樸之中,流轉著東方的侘寂美學。
The natural material has its own rough texture and cracks, pure without faking, the oriental aesthetic of Wabi-Sabi flows in the simple and the elegant.
臥室朝向空間的最佳景觀麵,以一扇推拉門隔開臥室與花園。睡醒伸個懶腰,信步花園,感受陽光雨露。
Towards the best scenery angle the bedroom faces, a sliding door is placed to separate the bedroom and the garden. You can have a little stretch after waking up, then take a cozy walk in the garden and enjoy the sun and the morning dew.
又或者在花園裏設一方茶席,青山隱隱水迢迢,山色空蒙中,與三兩老友相聚,共享雲靄、虹霓、白月光。
Or you may set a tea table in the garden, surrounded by the blurred shadow of the mountains and waters yonder; gathering with your friends together, all that is natural and beautiful.
晨星點起了燈,掛滿了千年榕樹,春雷化作耳旁風,不要太匆匆。有趣的人生,一半是家常裏短,一半是山川湖海。
Stars up in the early morning sky have sparkled and lighted banyan trees that are thousands of years old; do not rush when you hear the spring thunder. An interesting life is half of daily routine and the other half of nature.
在遠方已經唾手可得的今天,我們認為旅行與度假依舊重要,它不再是獵奇和社交資本式的炫耀,而是抽離當前生活狀態, 在另一時空重新發現自我、重塑和世界關係的過程。
Today, where far away is readily available, we believe that travel and vacation are still important. It is no longer a show off of curiosity and social capital, but a process of pulling away from the current life state and rediscovering ourselves, reshaping the relationship with the world in another time and space.
3F
Δ 分析圖
Δ 平麵圖
Δ 原始結構圖
4F
Δ 分析圖
Δ 平麵圖
Δ 原始結構圖
5F
Δ 分析圖
Δ 平麵圖
Δ 原始結構圖
主要信息
項目名稱 | 山那邊
設計公司 | 赤橙建築空間
完成年份 | 2021年
建築麵積 | 80㎡*3
項目位置 | 中國四川省成都市邛崍市平樂古鎮
攝影師 | 季光
團隊
設計總監 | 梁緣園
項目統籌 | 趙梓任
軟裝設計師 | 劉芷維 趙子誼
執行設計 | 王雙 李麗莎 王秋菊


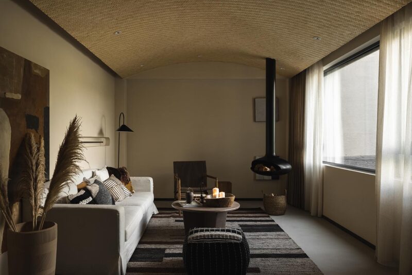
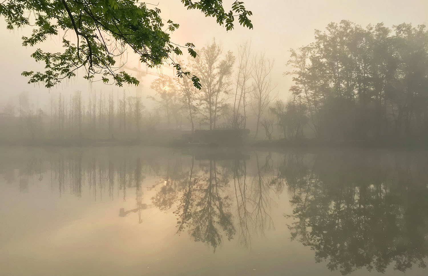
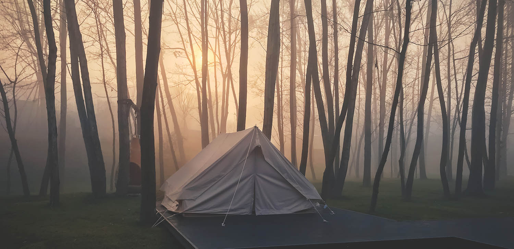
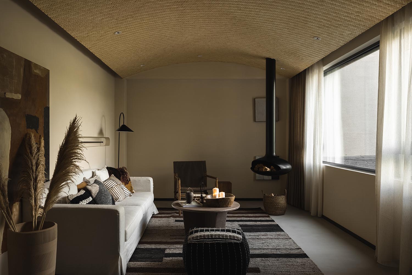
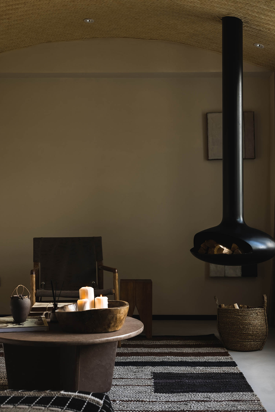
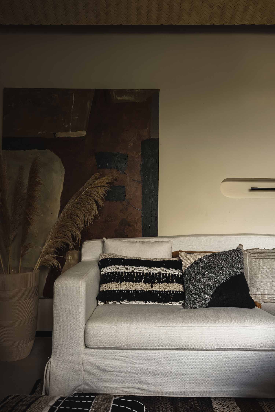
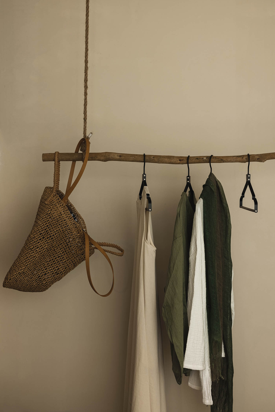
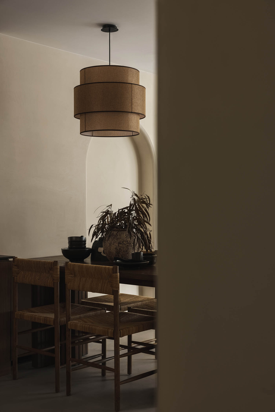
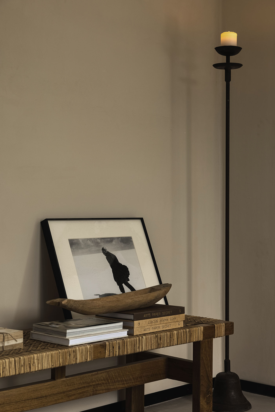
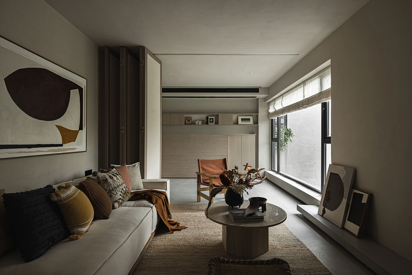
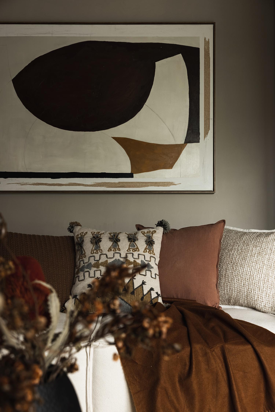
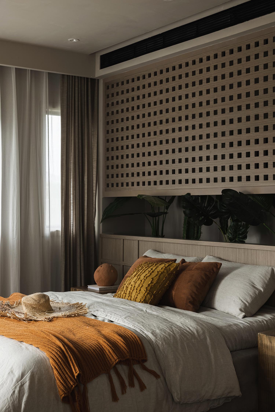

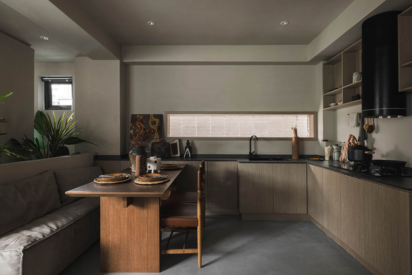
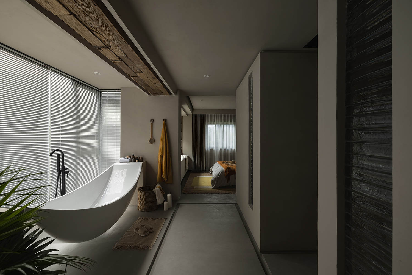
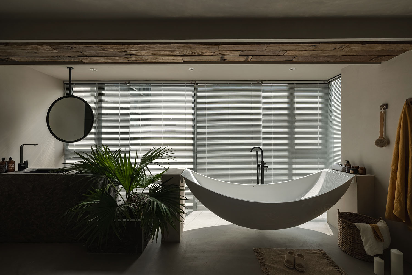
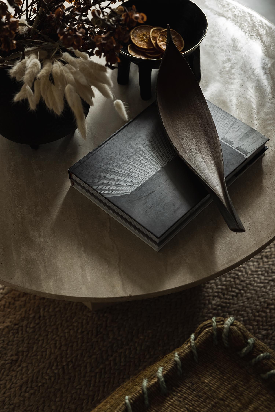
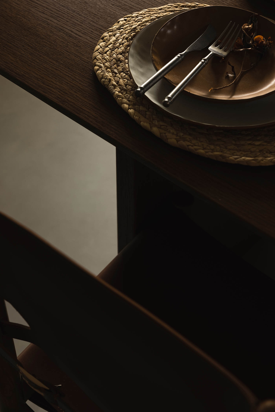
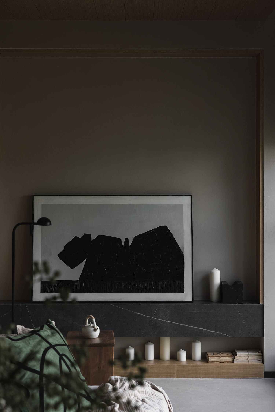
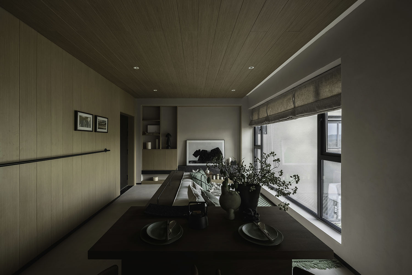
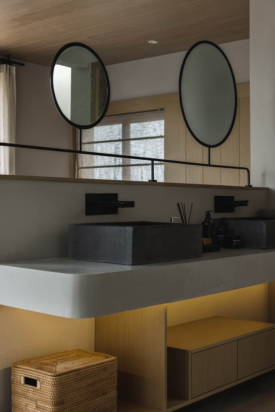
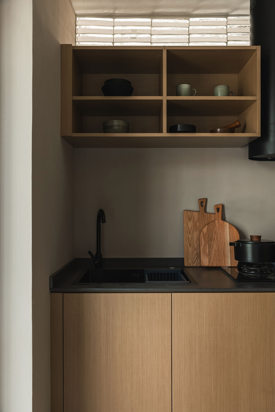
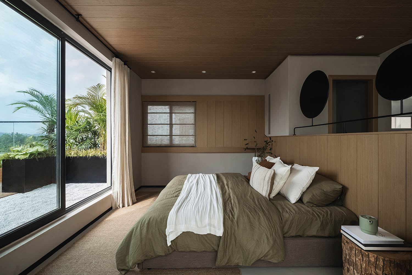
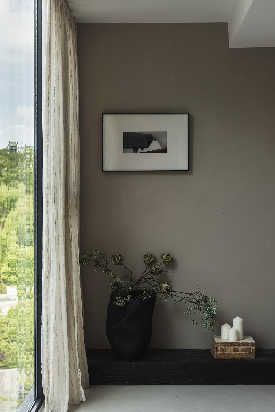
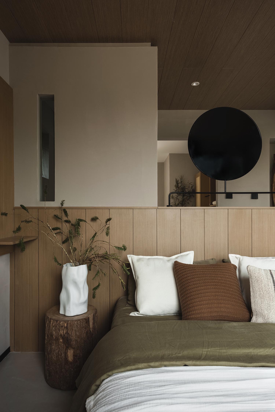
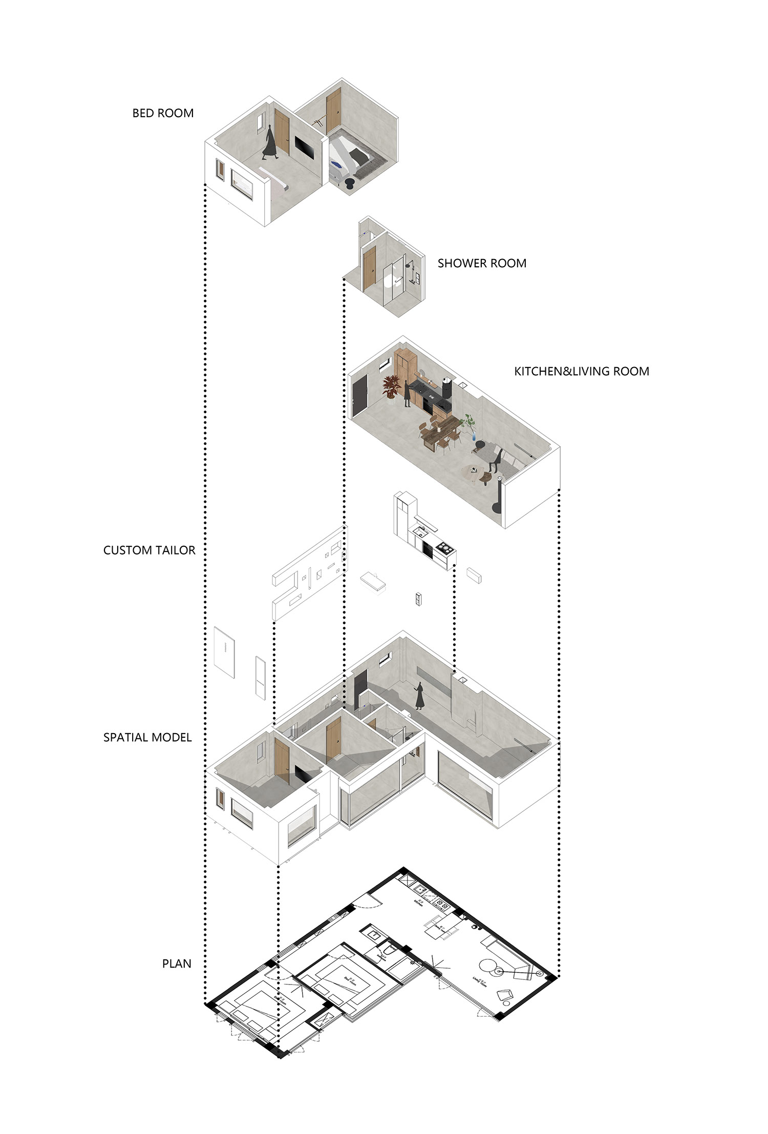
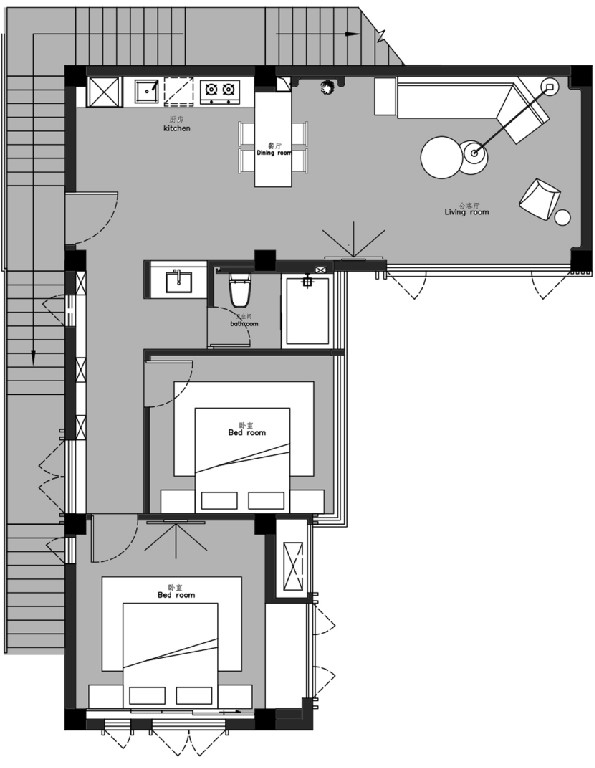
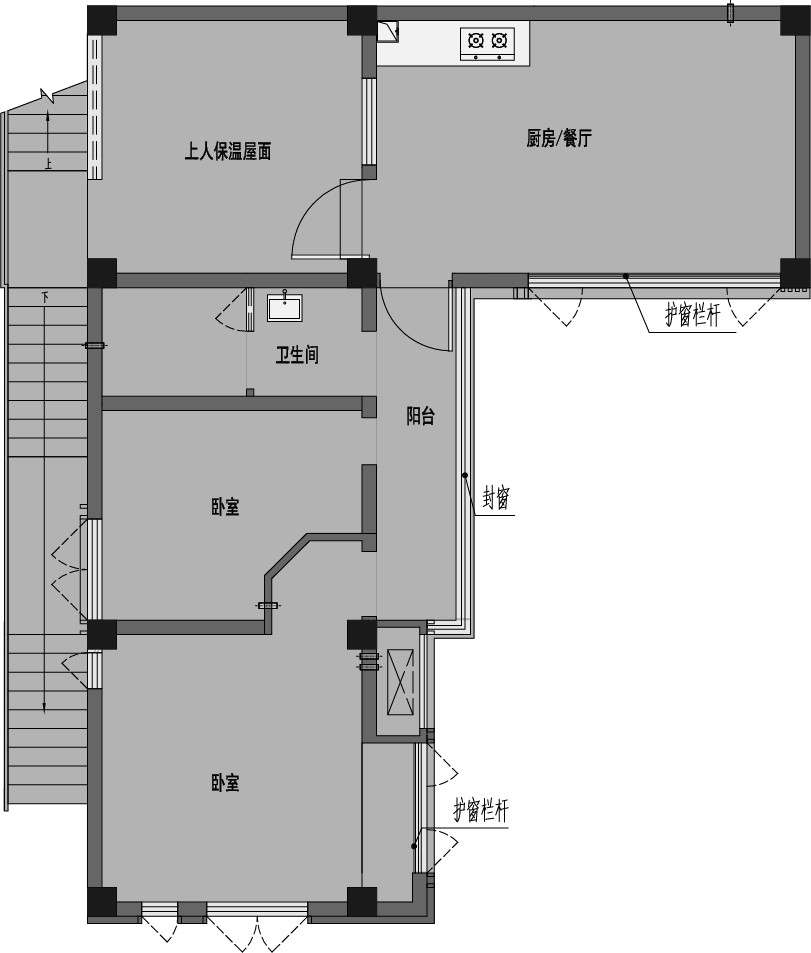
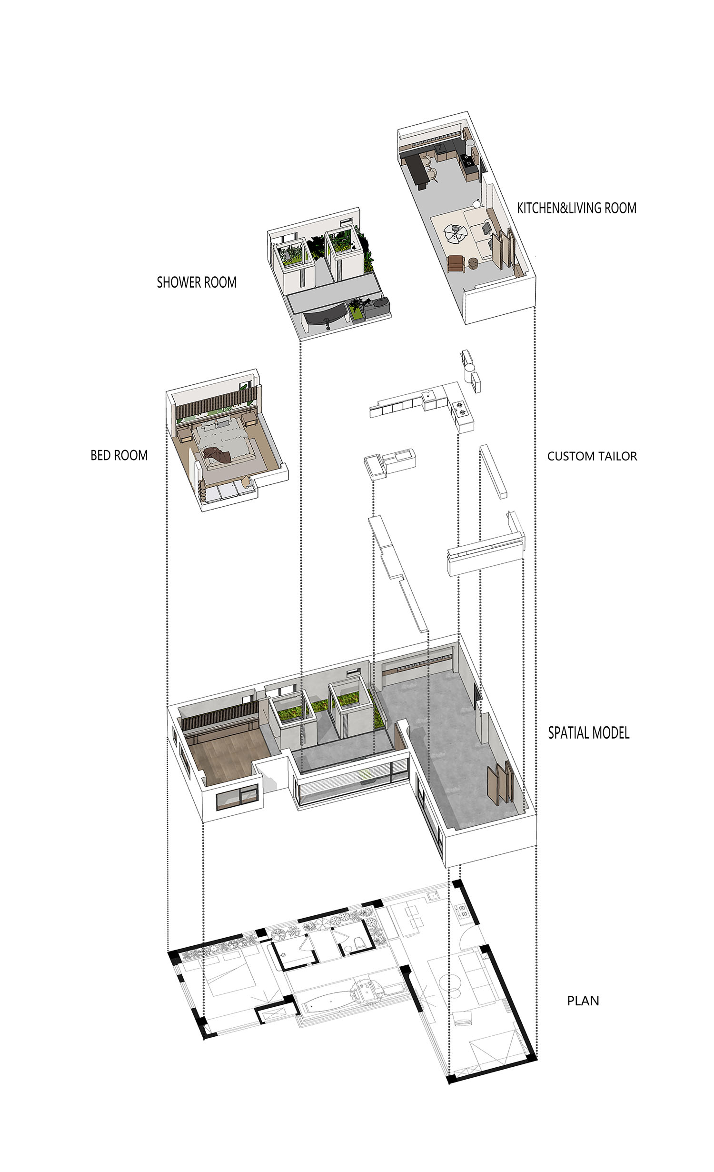
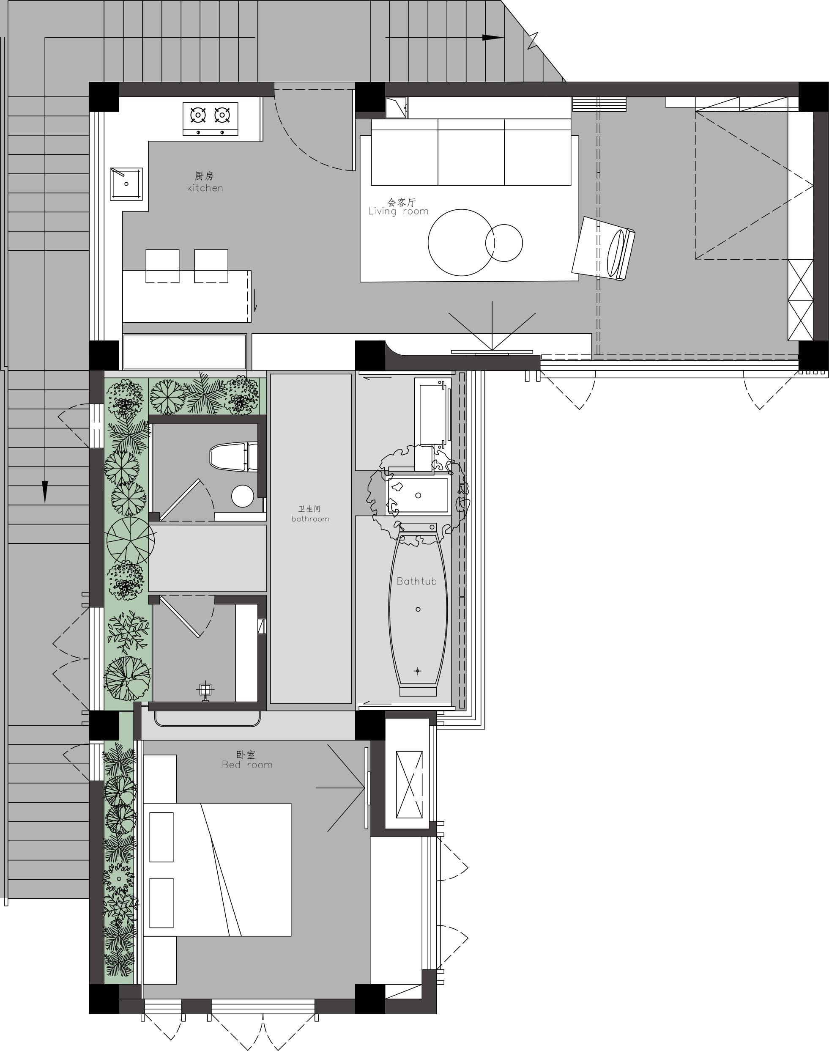
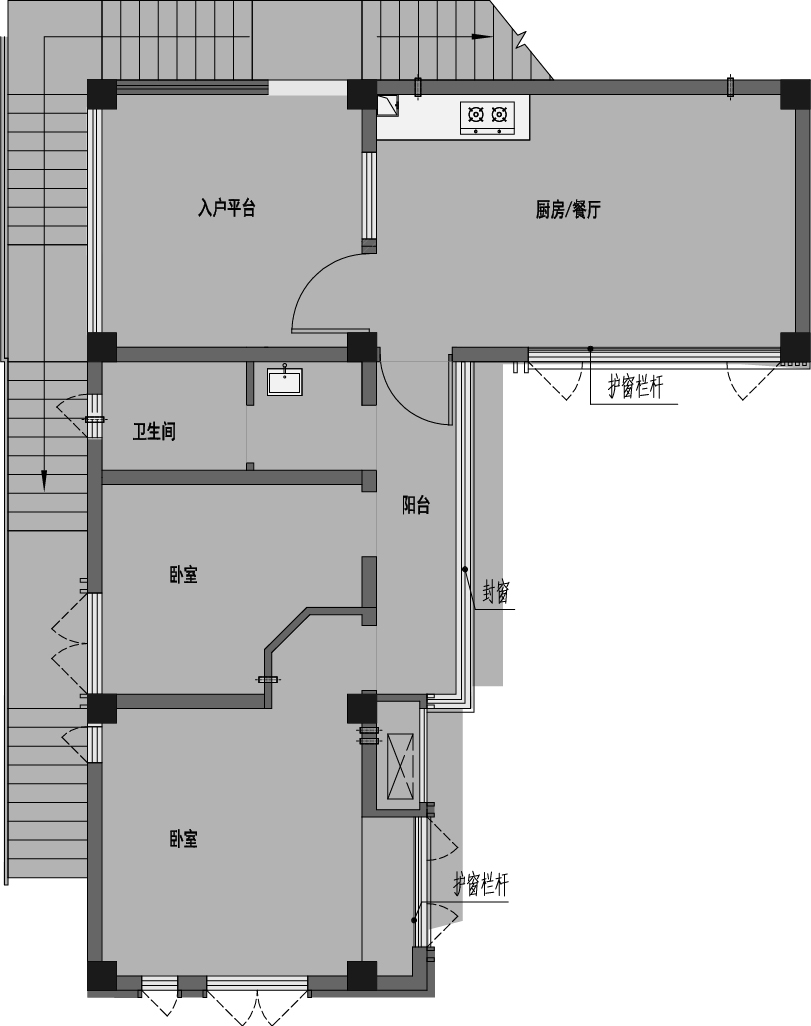
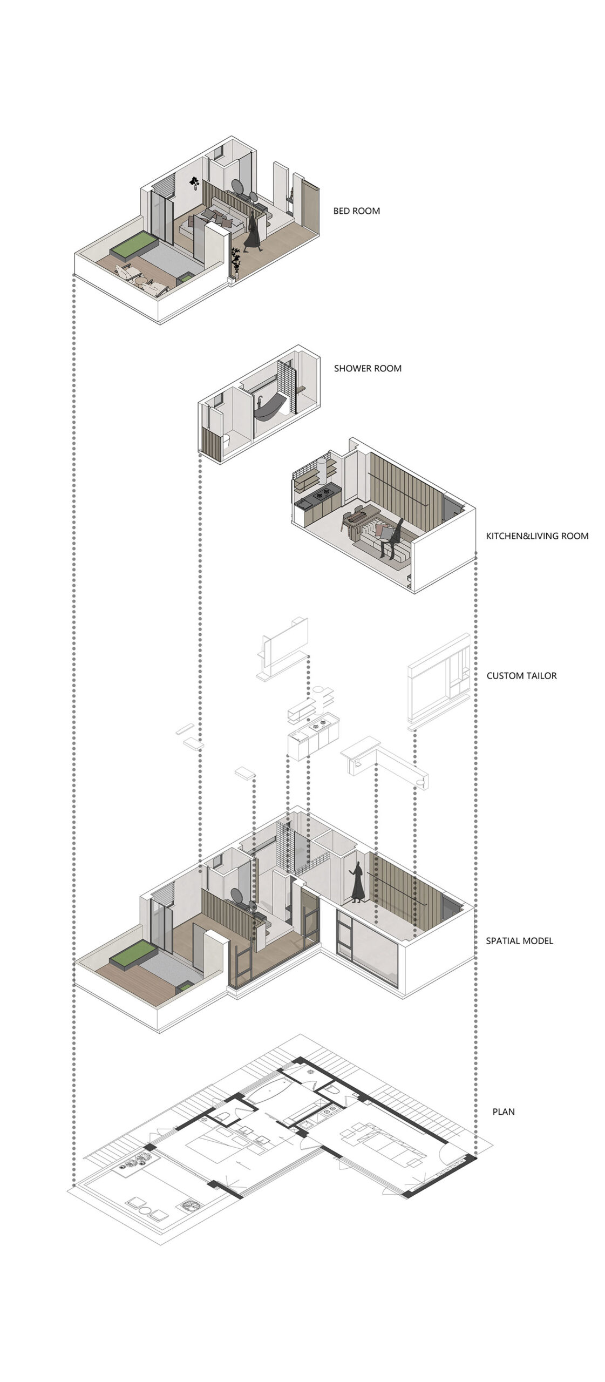
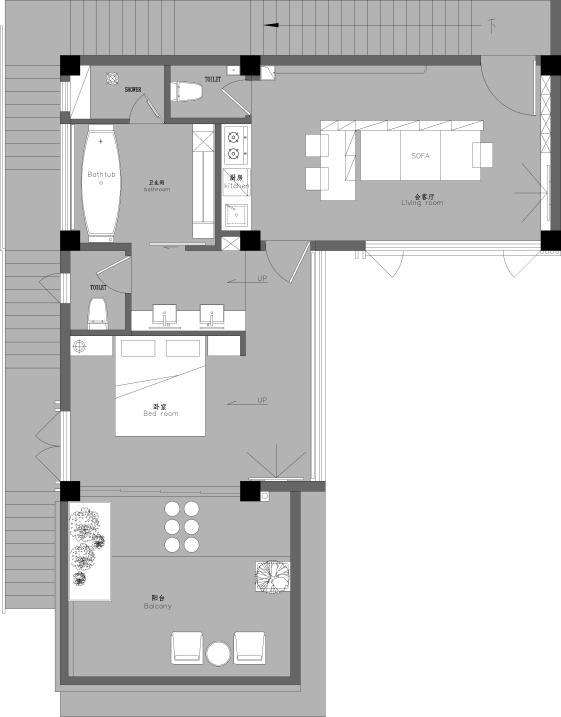
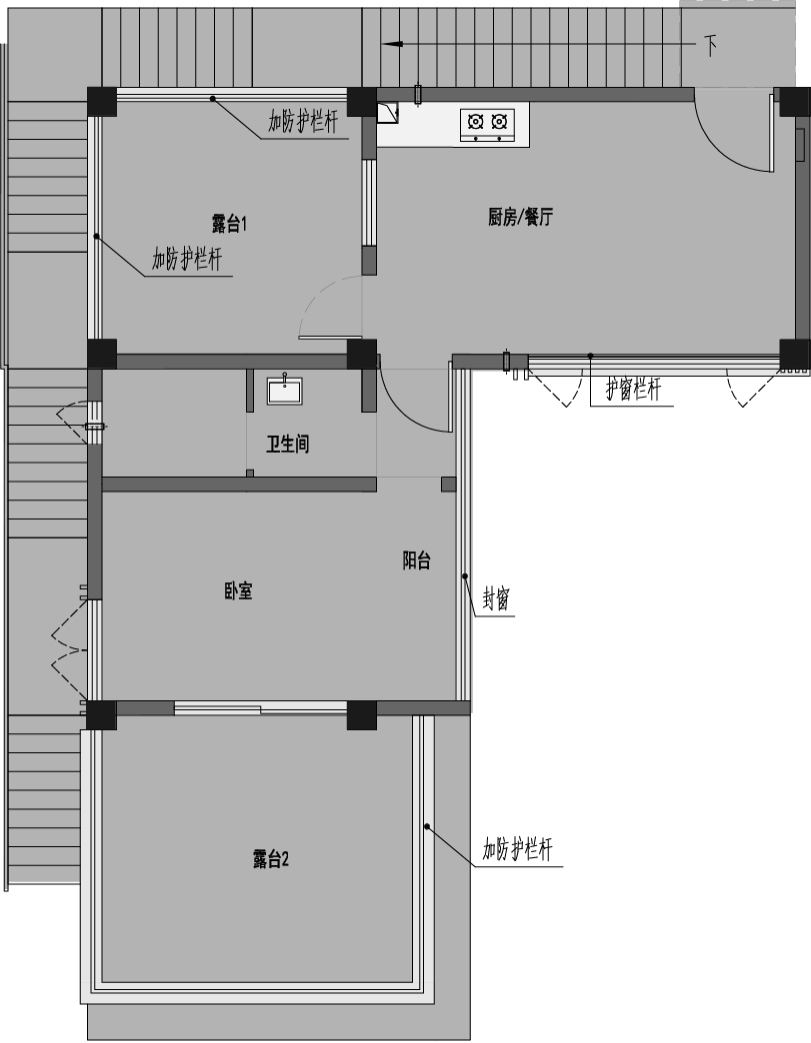

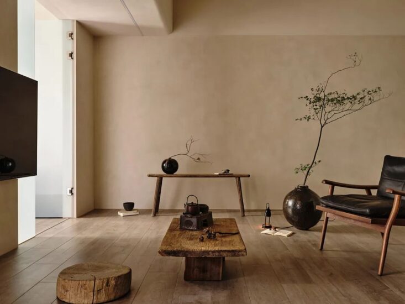
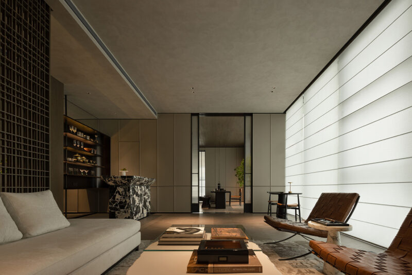
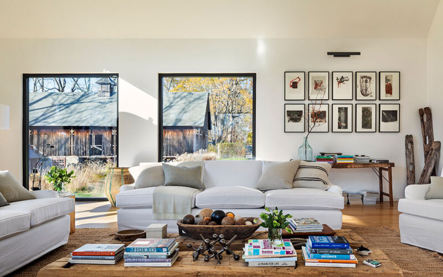
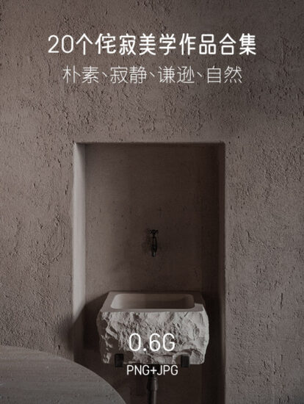
![[4K] 2.1G 虛空之美-100個日式庭院](http://www.online4teile.com/wp-content/uploads/2023/09/1_202309111611111-8-414x550.jpg)
