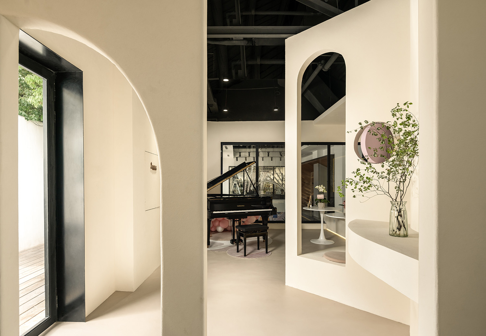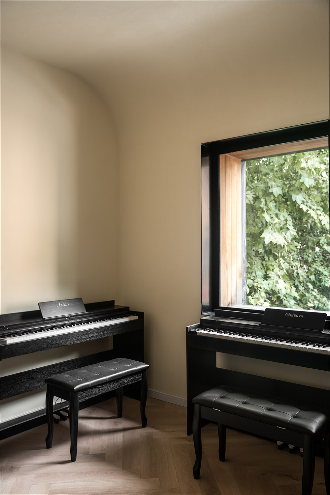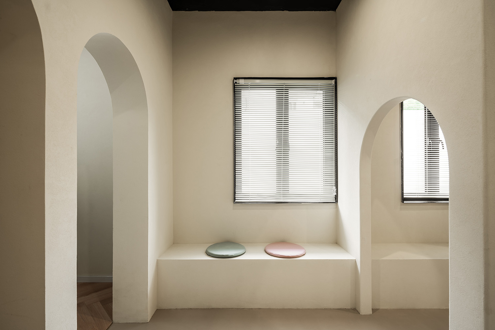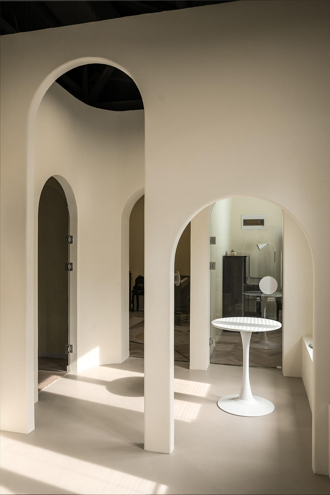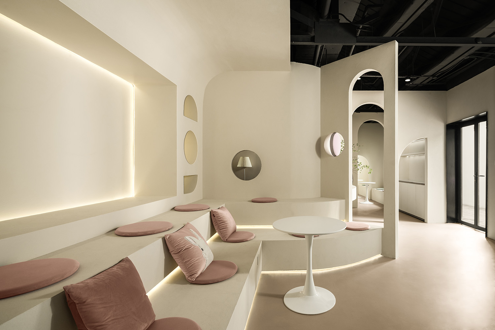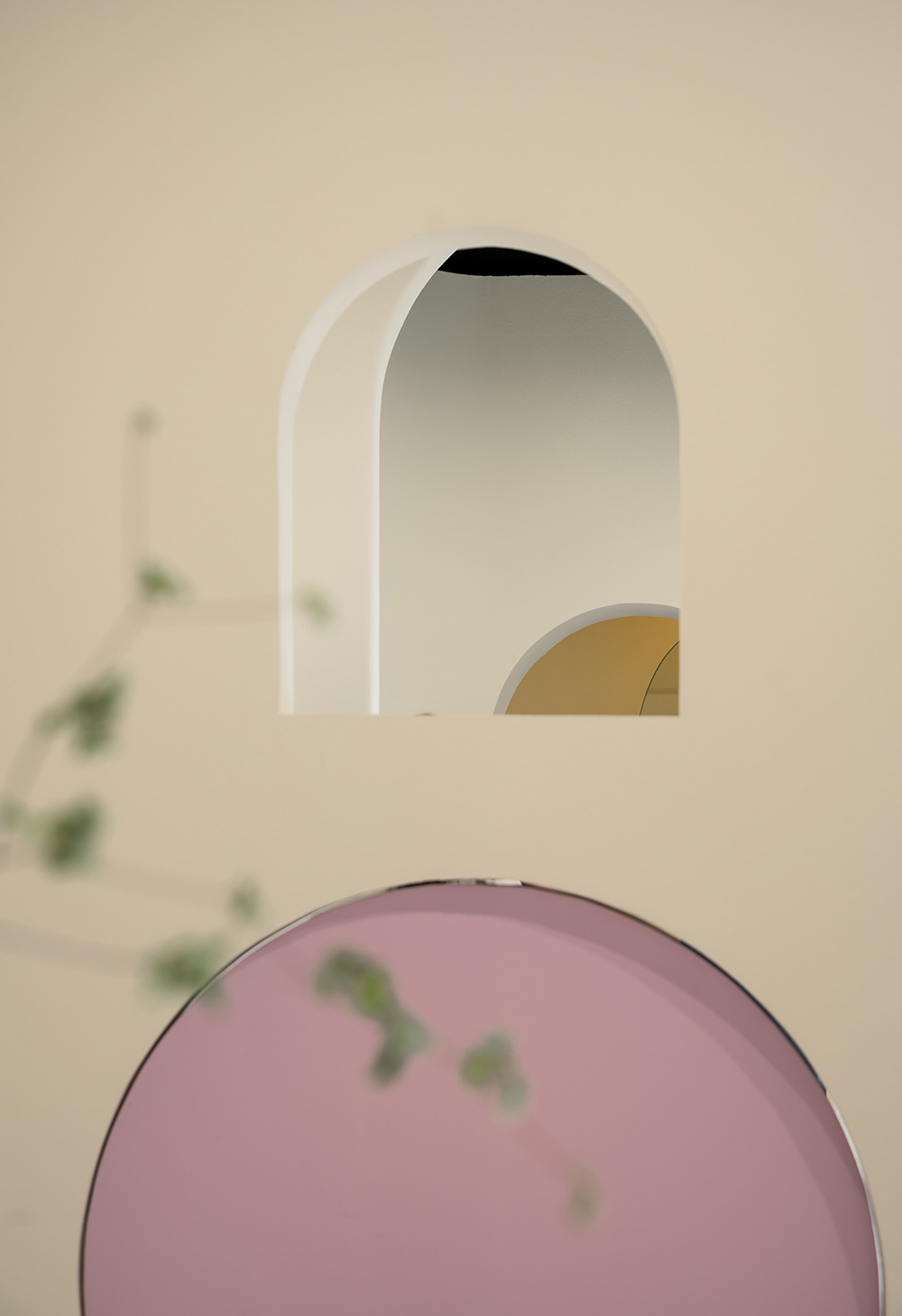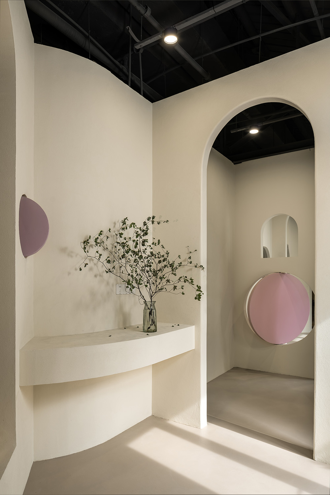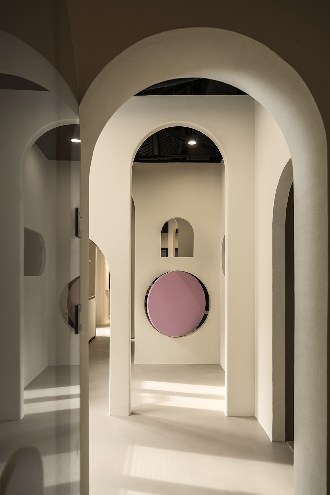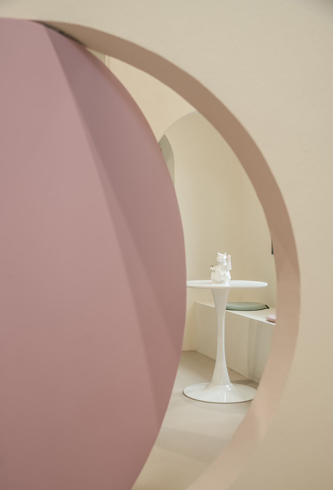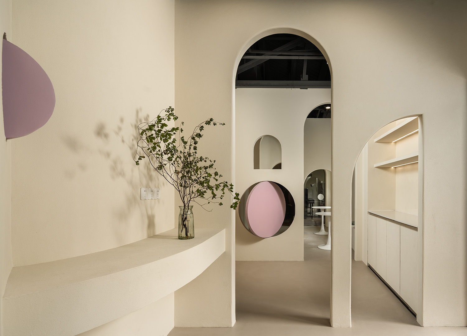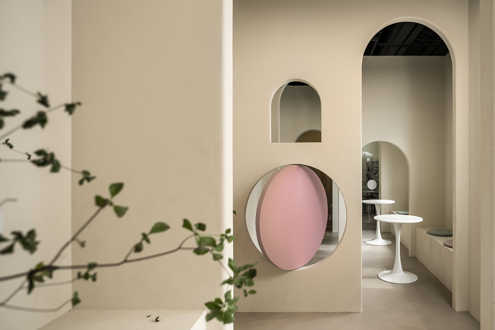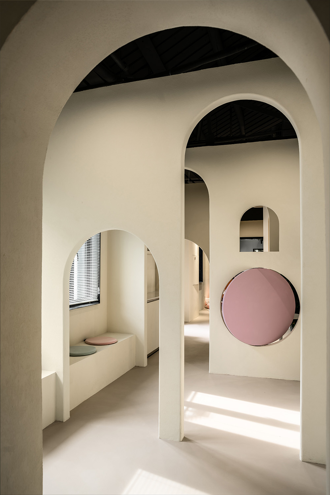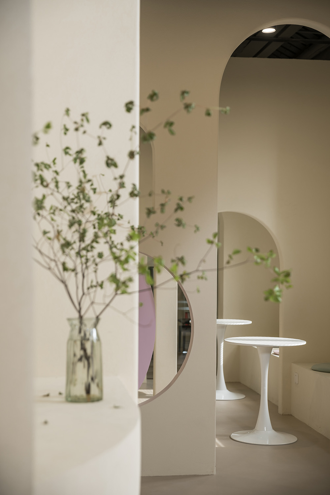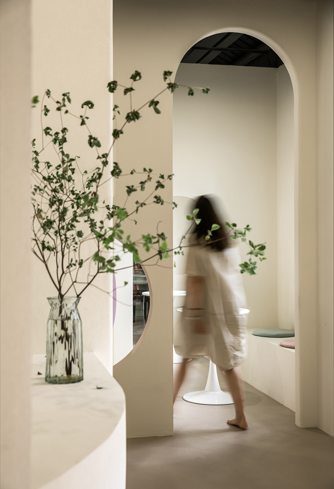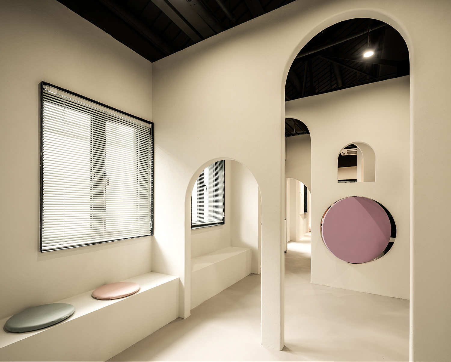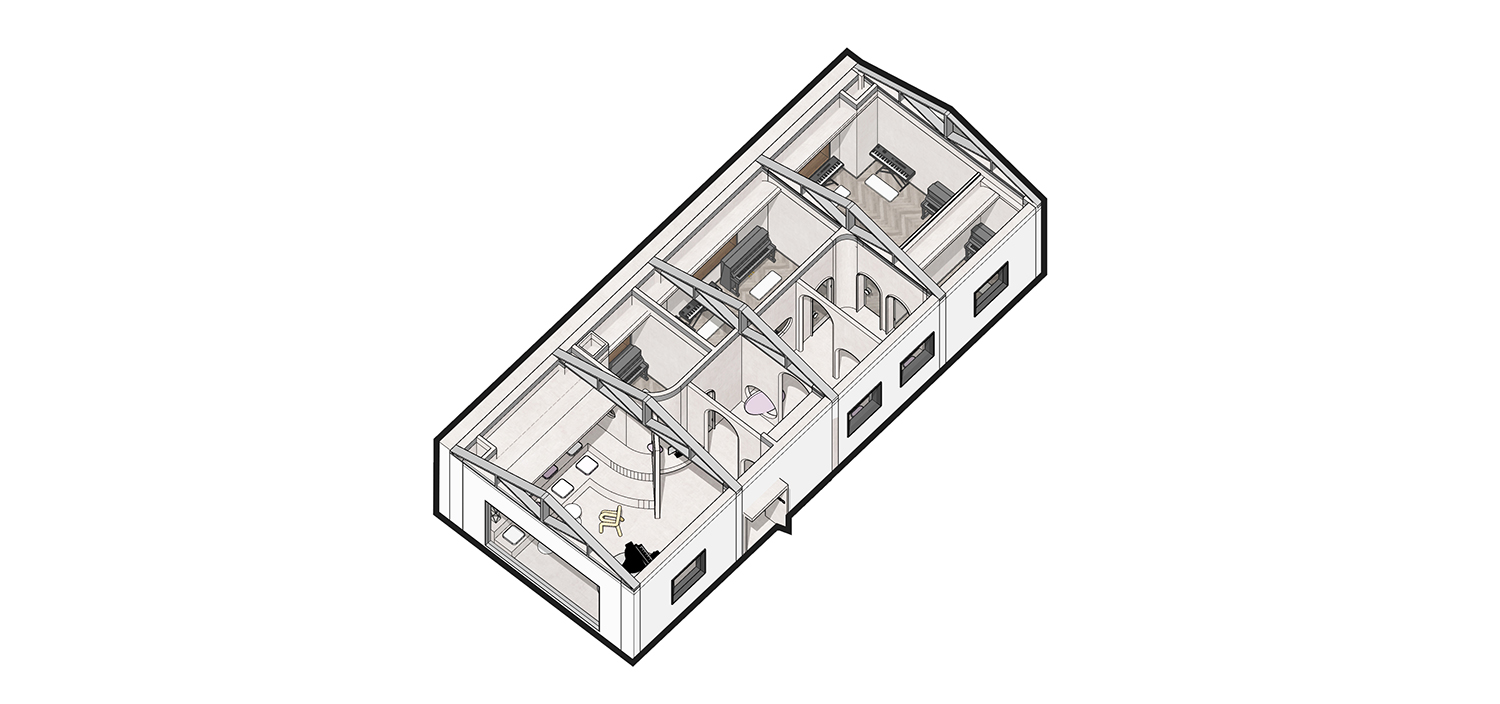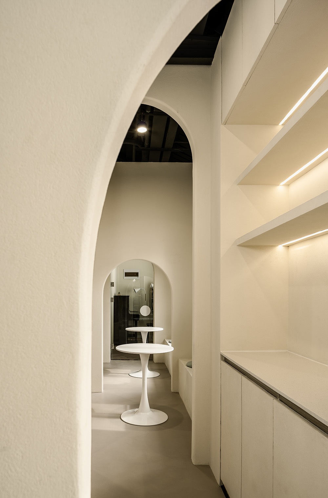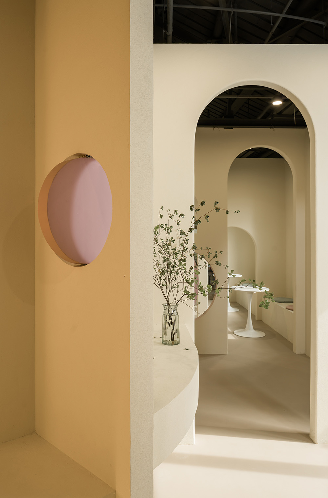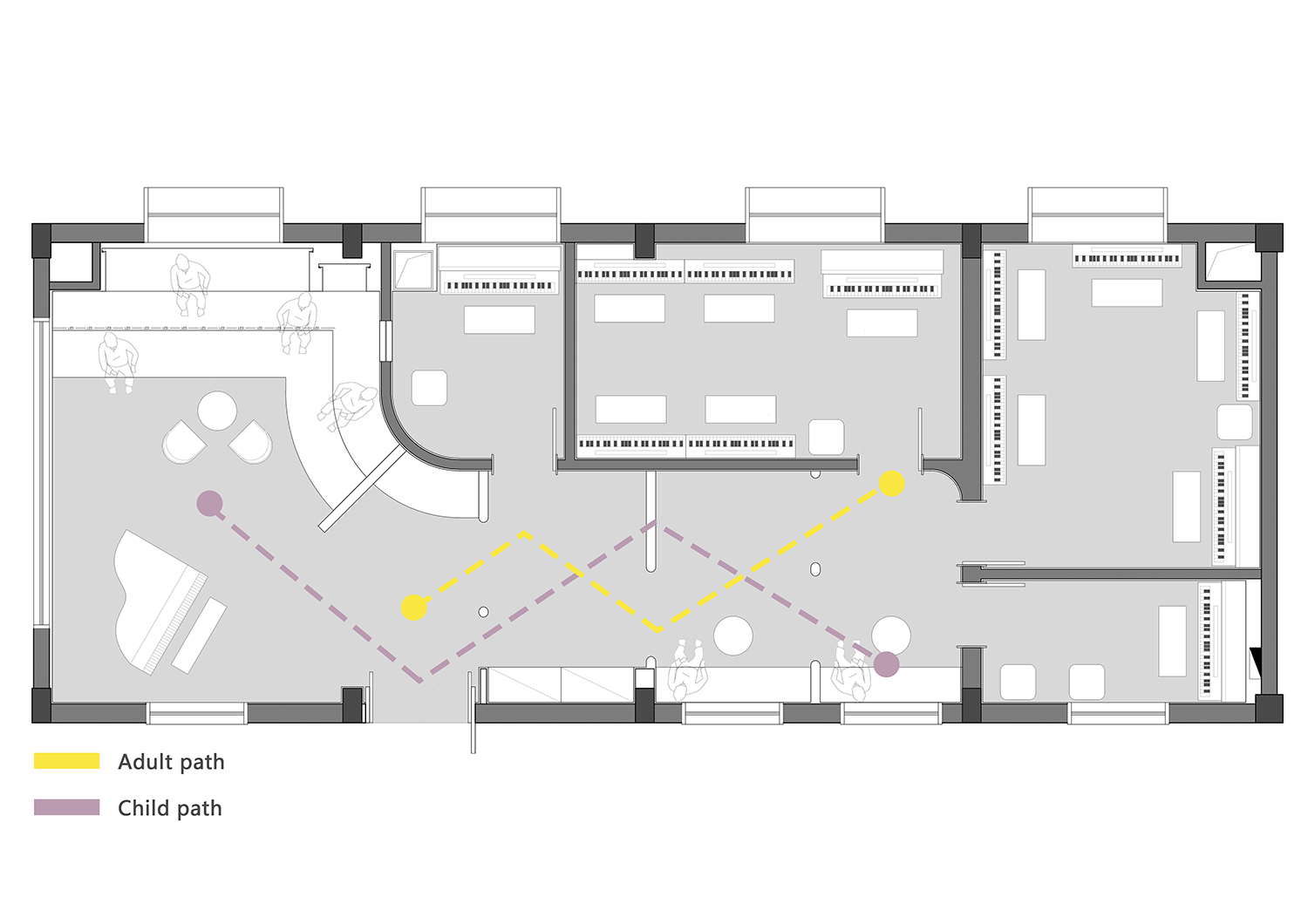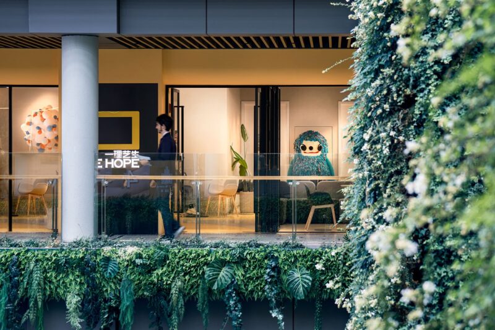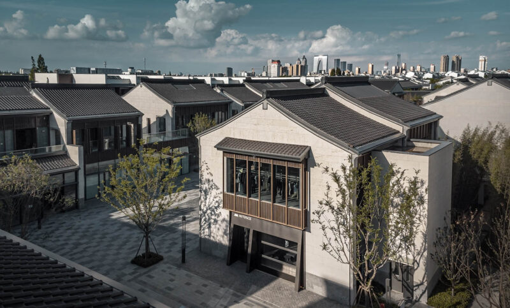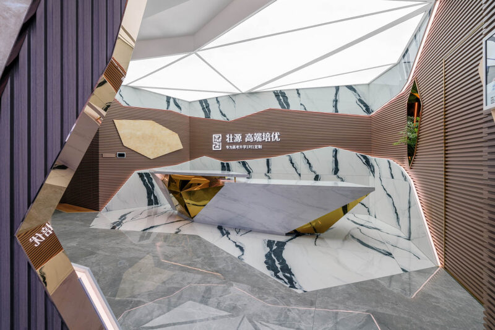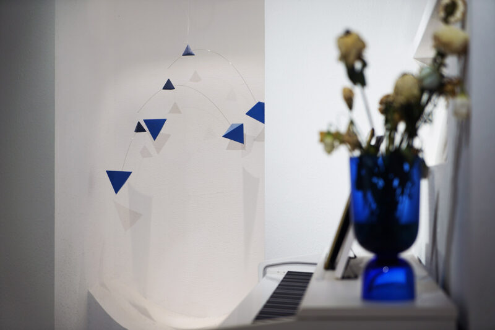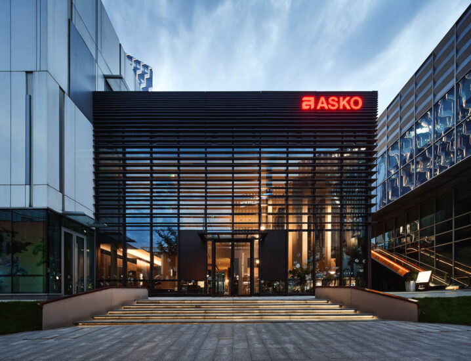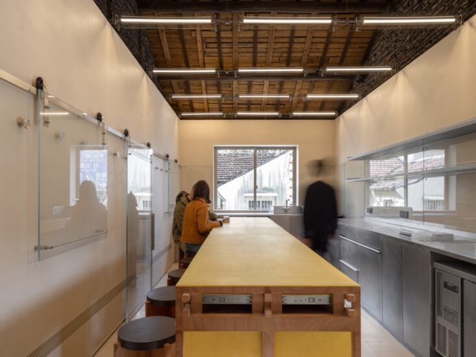全球設計風向感謝來自 蘇州無外設計事務所 的商業空間項目案例分享:
龔琛晨國際鋼琴藝術中心是位於上海市愚園路的一家音樂教育培訓機構。本次設計我們希望將龔琛晨國際鋼琴藝術中心營造成兒童友好型空間,相比傳統的教育培訓機構,該藝術中心更具空間的豐富性和趣味性。
Gong Chenchen International Piano Art Center is a music education and training institution located in Yuyuan Road, Shanghai. In this design, we hope to make Gong Chenchen International Piano Art Center Camp a child-friendly space. Compared with traditional education and training institutions, the art center is more rich and interesting.
首先,由於空間有限,我們在入口處將比較占用場地麵積的傳統前台轉換成了一個玄關,既在直覺上拉近了機構與學生的距離,又很好的分隔了兩側體驗區與活動區的空間;其次,體驗區我們設定了一個開放式舞台的概念以供機構開展小型音樂會。同時,通過三層環抱型的卡座設計提升了體驗區的利用率,增強了人與人之間的互動性、參與性;再來,活動區主要是給予學生一個玩耍的場所。我們將常規的過道空間通過隔牆的形式拆分為三段,並通過大小比例不一的門洞設計將其流線串聯起來,大的門洞是屬於成人的交通流線,而小的門洞則是孩子們的穿行路徑,特別是在第二道牆的位置,我們采用一個可轉動的圓形軸門讓學生可以從中“爬行”過去,強化了空間的童趣;最後,我們將四間教室根據課程需要設定為兩間大教室,兩間小教室,同時將鋼琴靠牆擺放,讓學生聽課時可坐在地上形成圍合狀態,提升上課互動感。
First of all, due to the limited space, we transformed the traditional front desk which occupies a large area of the site into a porch at the entrance, which not only intuitively shortens the distance between the institution and students, but also well separates the space between the experience area and the activity area on both sides; Secondly, in the experience area, we set up the concept of an open stage for institutions to carry out small concerts. At the same time, the three-layer embracing card seat design improves the utilization of the experience area and enhances the interaction and participation between people; Again, the activity area is mainly to give students a place to play. We divide the conventional aisle space into three sections in the form of partition wall, and connect its flow lines through the design of door openings with different sizes. The large door opening belongs to the traffic flow line of adults, while the small door opening is the passage path of children. Especially at the position of the second wall, we adopt a rotatable circular shaft door so that students can “crawl” through it, It strengthens the childlike interest of space; Finally, we set the four classrooms as two large classrooms and two small classrooms according to the needs of the course. At the same time, the piano is placed against the wall, so that students can sit on the ground to form a closed state and improve the sense of interaction in class.
材料的選擇上,我們也用了十分環保的微水泥、灰泥、人字拚複合地板等主要材料,同時在顏色選擇上運用米黃色搭配淡紫色來烘托輕鬆、童話的氛圍感。
As for the selection of materials, we also use very environmentally friendly micro cement, plaster, herringbone composite floor and other main materials. At the same time, we use beige and lavender to set off the relaxed and fairy tale atmosphere in color selection.
∇ 平麵圖
項目信息
項目名稱:龔琛晨國際鋼琴藝術中心
項目地點:上海
項目麵積:100㎡
項目麵積:2021.6.14
設計團隊:辛斐 莊嘉其 李玥濤 陶晨
設計主創:莫詩龍
使用材料:微水泥、灰泥、人字拚複合地板等
空間攝影:小謝氏


