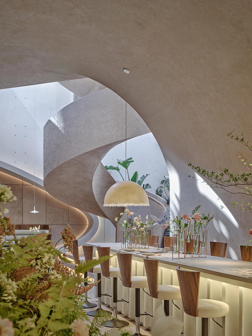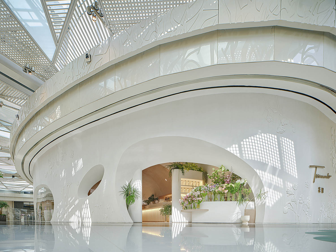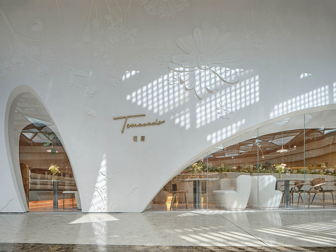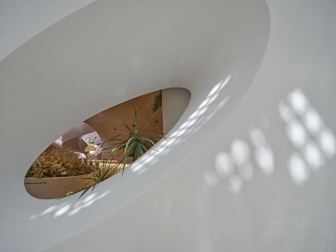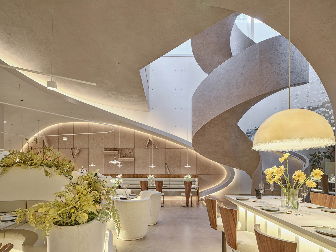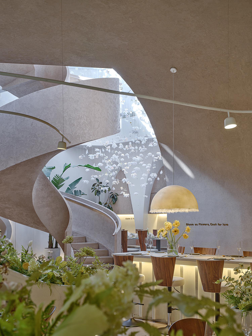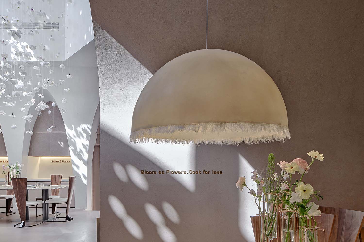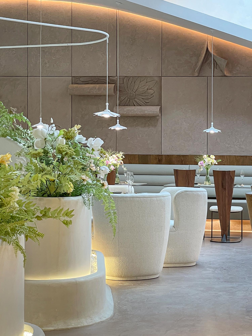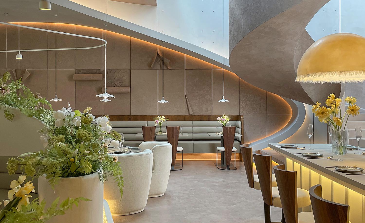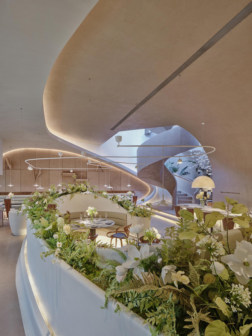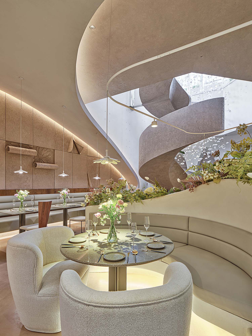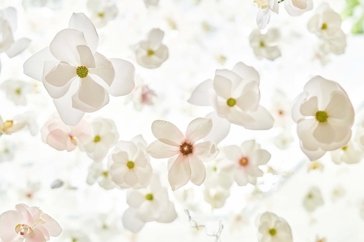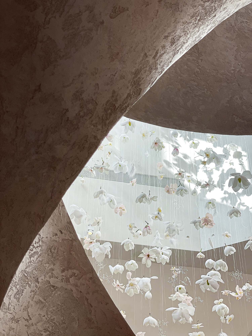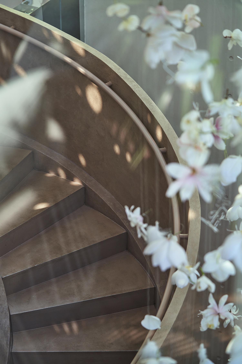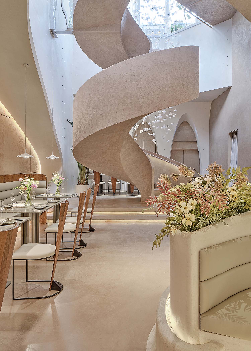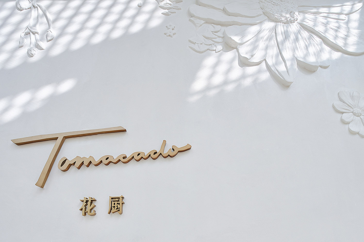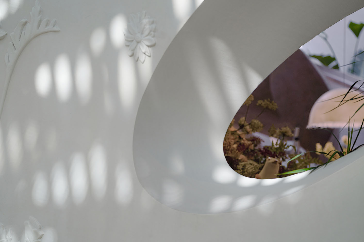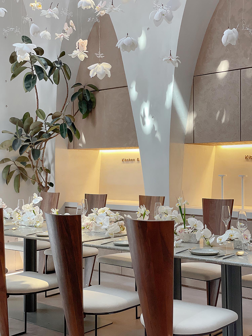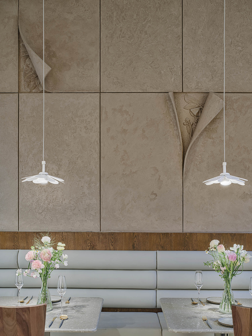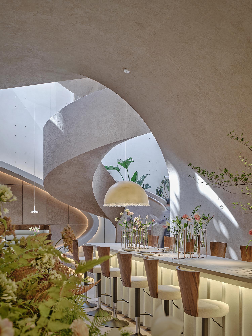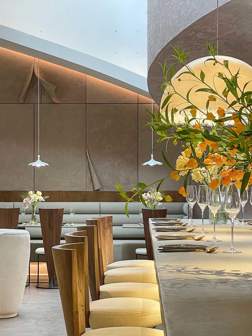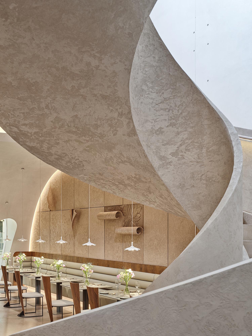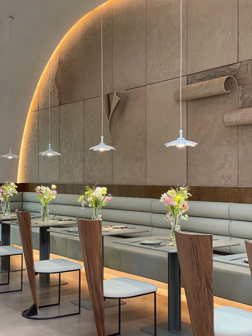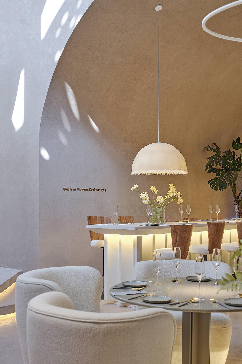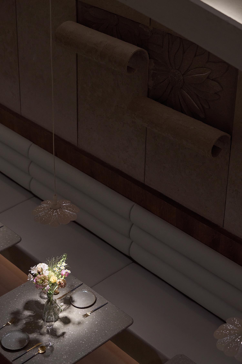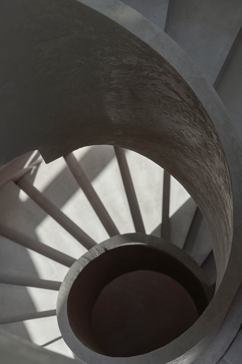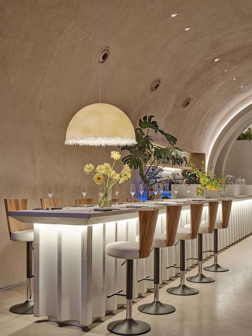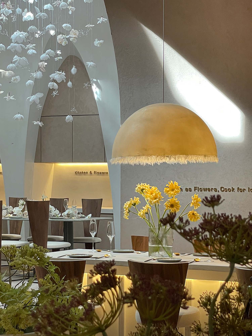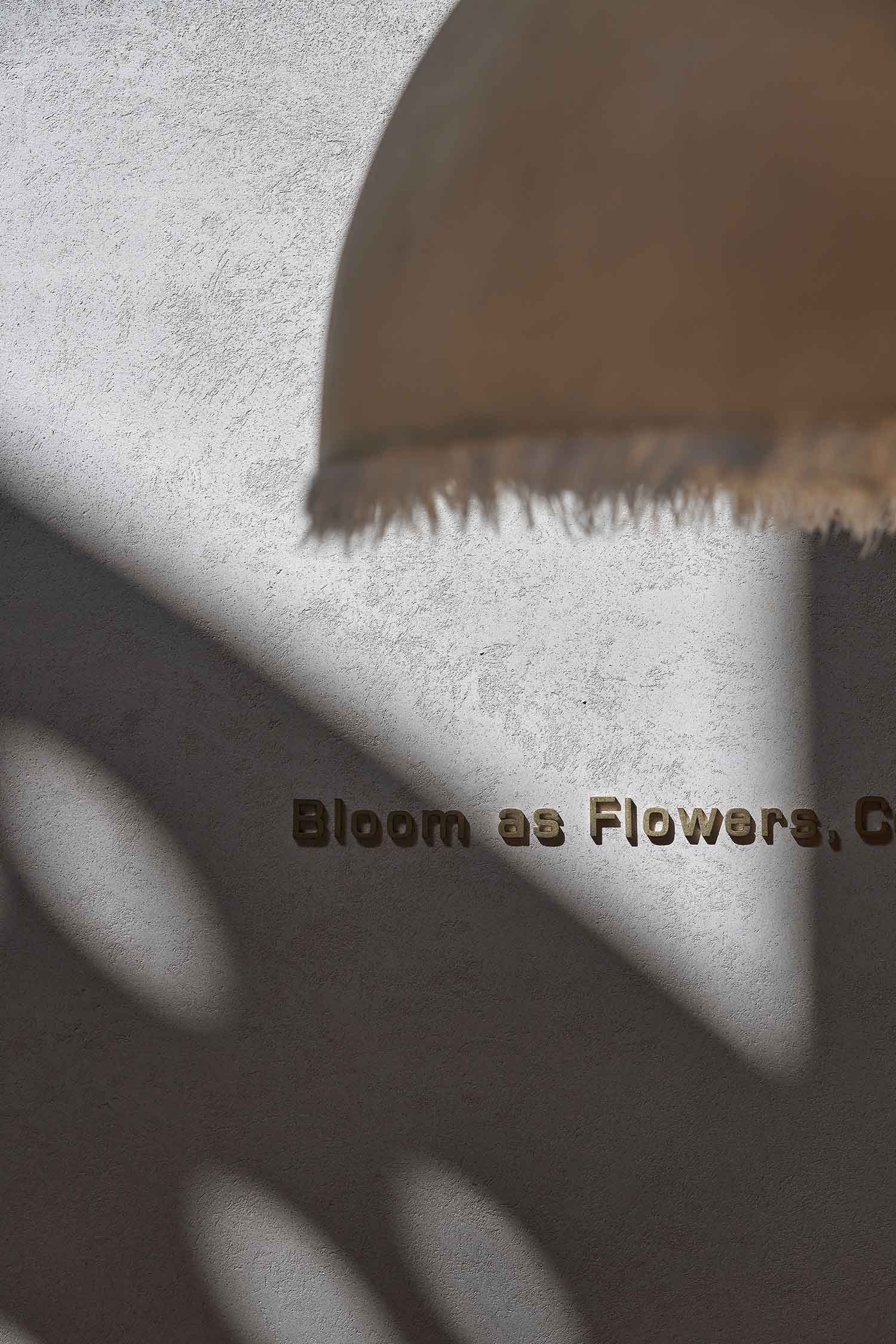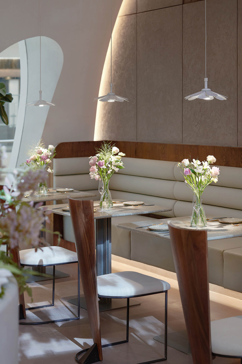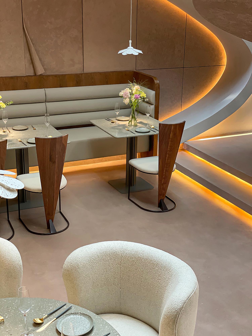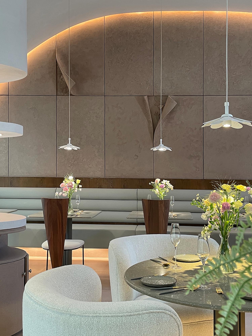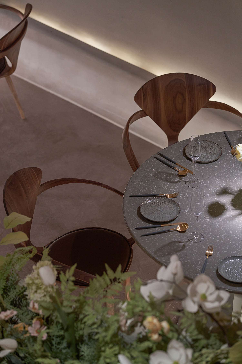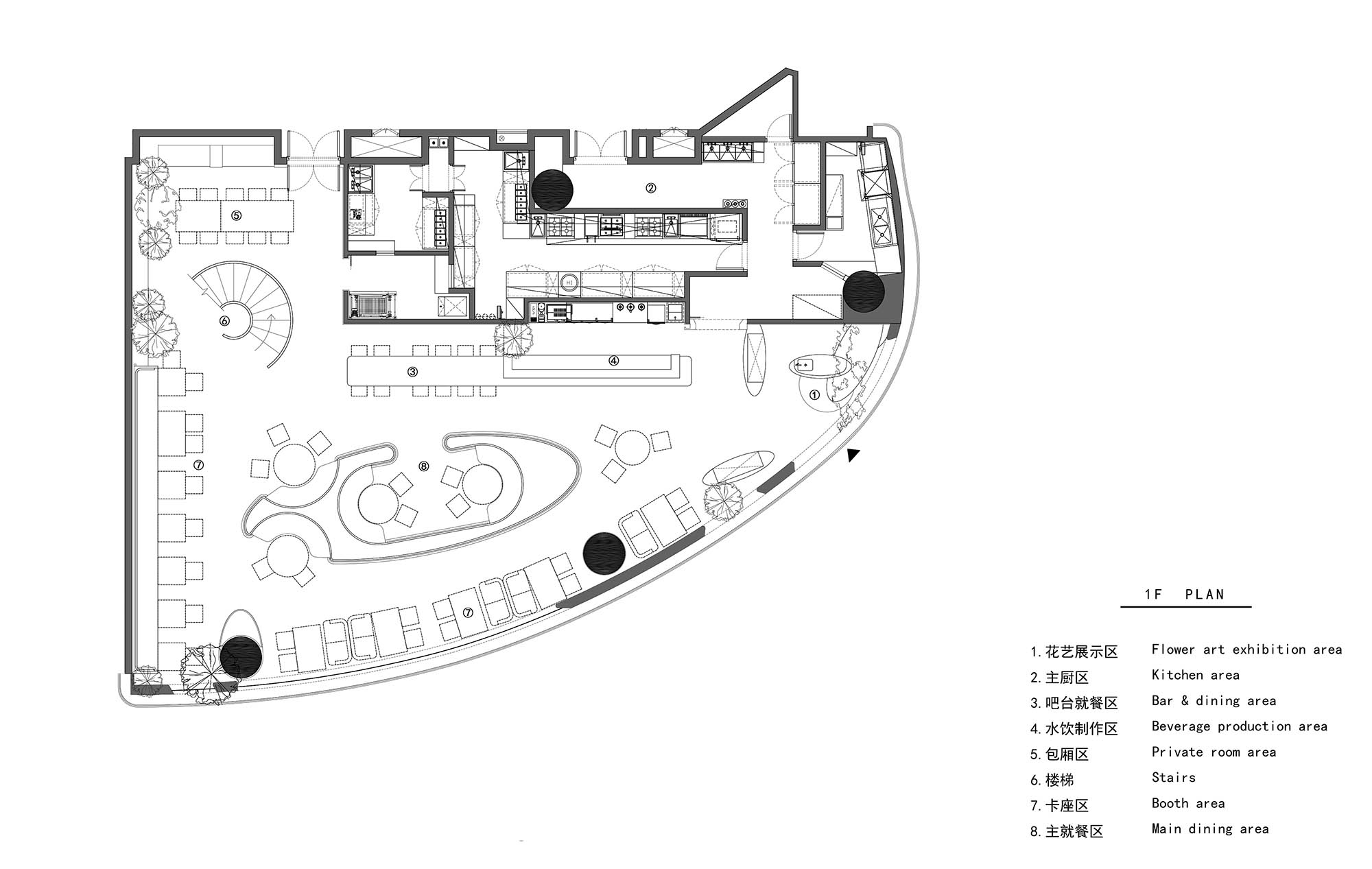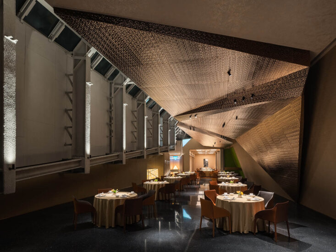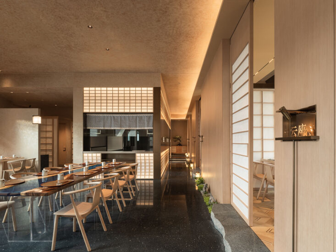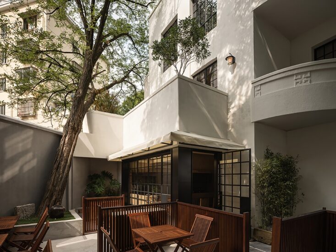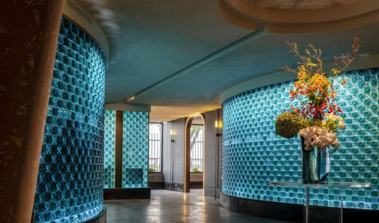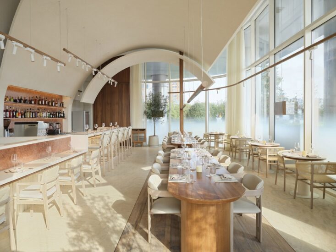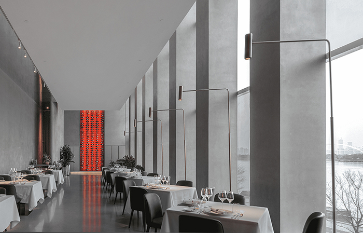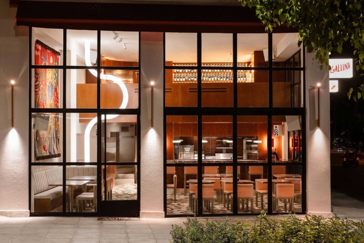這是坐落於上海浦東陸家嘴IFC國金中心的品牌餐廳——花廚,“她”讓愛與美好再一次在魔都繼續繁衍。
Led by Xu Liang, Liang Architecture Studio conceived a new Tomacado restaurant in International Finance Center (IFC), Shanghai, to share love and beauty with the city.
城市中快節奏的生活方式,讓身處其中的人們愈發迫切的尋找一片可以慢下來享受生活的淨土,以安撫自身燥動的靈魂;花廚作為一家花店結合餐飲形式的多元化生活空間,希望能在這喧囂的城市中打造一處隱於市的“世外桃源”。
People who live fast-paced lifestyle in the city are increasingly aspiring for an undisturbed place where they can slow down to enjoy life and comfort the restless soul. Tomacado provides a destination that combines catering services with flower shop, expecting to create a “heaven of peace” isolated from the noisy city.
設計師的思考方式來自建築和物體,認為空間的存在一定是由物體和物質同時創造的,物體可以是功能的一種需求,也可以是空間環繞的一個動線載體,通過物體和物質媒介的構造關係,在視覺上可以帶給空間強烈的節奏感,也可以模糊一個界麵或是變的更有趣。空間與物體相輔相成的存在,讓彼此有了更大的價值體現。
The spatial design of the restaurant is based on the designers’ thoughts of architecture and objects. The design team believes that space is formed by objects, so objects are the basis of functions, and also carriers of the circulation route. The structural relationship between objects and physical vectors can visually bring a strong sense of rhythm to the space, and can also help blur the interface or make it more playful. Space and objects complement each other, and gives each other greater value.
設計的路徑依然來自花的自然形態和美麗,通過解構花的自然形態將“花的形態”作為貫穿整個空間的設計靈感及線索,從外到內都圍繞著花是美,廚是愛,一切美好的開始,花廚的每一次綻放都是一種新的感受和學習。
The designers integrated the natural form and beauty of flowers into the space through deconstruction techniques. The overall space is full of floral aesthetics, which echoes the brand’s concept of conveying beauty and love and meanwhile brings new experiences.
通過曲線結構連接了頂麵、立麵和地麵,重構了一個充滿律動且柔美的空間。
The curved structures connect ceiling, walls and floor, shaping a soft space infused with rhythm.
我們選擇了形態唯美典雅的上海市花白玉蘭作為樓梯空間的花藝載體,像一朵向陽而生的生命之花,這些花瓣熱情的圍繞在人們周邊綻放著她們的美麗和態度。
Beautiful and elegant magnolia denudata, as the city flower of Shanghai, turns into a floral art installation at the staircase space. The blooming “flowers” embrace sunlight, showing a graceful aesthetic and a dynamic posture.
整個異化的構造形態為人與空間建立了聯係,通過花瓣的形態建立了外立麵的構造關係,通過石膏雕塑放大了花藝形態融入其中,通過物體和人的動線在空間中巧妙的引到空間深處,使空間具有浪漫氛圍的同時,也能讓客人在建築空間內去感知自然變更所帶來的光影樂趣。
The unique irregular structural forms build a close connection between people and the space. The exterior of the restaurant draws on the form of petals, and the plaster reliefs on it vividly present floral forms. The circulation subtly leads to the depth of space, generating a romantic atmosphere and allowing guests to enjoy the play of natural light and shadows.
以灰白色水泥作為主基調來襯托鮮花的豔麗,卷曲的形體連接了不同的空間,空間和建築本身的材質語言非常簡單,盡可能用一種語言一句話概括了所有想表達的外在和內在。
Grayish white cement sets the main spatial tone, and highlights the beauty of flowers. The curved structures link distinct functional areas. The textures of the space and structures are simple but expressive.
所以與其定義什麼風格,設計師認為材料、空間和光線相結合而營造出的氛圍,才是設計師想要表達的;建築的簡潔性、構造的清晰度和材質的純粹感成為空間新的美學載體。
The designers intended to create the atmosphere by integrating materials, space and light, instead of defining style. The aesthetics of the space is demonstrated by simplistic structures, clear composition and pure textures.
設計師希望通過設計手法把花的美麗最大限度的表達出來,與現代都市生活方式相結合,將空間、鮮花和美食融為一體,不斷向客人詮釋花廚的獨特魅力。
The design team hoped to showcase the beauty of flowers to the greatest extent possible through design techniques, combine the design with modern urban lifestyle, fuse space, flowers with food and show guests the unique charm of Tomacado.
“城市,因生活而慢,因夢想而快,而在這快與慢的中間,希望花廚就是大家經停的城市客廳。多年來,從一家餐廳到一種生活方式,花廚本身也像是一朵默默用時間來孕育的花朵。希望可以和設計師一起圍繞‘她’生活,去構建素年裏的每一個錦時。” ——花廚創始人Karen
“Since the pace of life is very fast in the city, we hope Tomacado is a place where people can slow down to enjoy life. Tomacado is like a ‘flower’, after five years’ cultivation it becomes a restaurant that represents a lifestyle. Through the cooperation with designers, we wish to create a gorgeous environment in simple life. ”
— Karen, Tomacado Founder
Δ 平麵圖 Floor plan
項目名稱:Tomacado花廚
項目地點:上海IFC國金中心
項目類型:商業空間
項目麵積:320m²
完工時間:2021年3 月
設計範圍:室內、軟裝、建築
設計公司:梁築設計事務所
創意總監:徐梁
主案設計:周澤思
軟裝設計:王心妍
設計團隊:周澤思、孫永芳、王心妍、程萍萍、李晴、陸鑫、徐梁
項目攝影:孫駿、徐梁
花藝裝置:花廚花藝團隊
燈光設計顧問:楊可
燈光設計:Yaank 向楊照明設計
施工單位:芝麻裝飾工程有限公司
Project name: Tomacado (Shanghai IFC)
Location: Shanghai International Financial Center (IFC)
Category: commercial space
Area: 320 square meters
Completion time: March 2021
Design scope: interior, soft decoration, architecture
Creative director: Xu Liang
Chief designer: Zhou Zesi
Decoration design: Wang Xinyan
Design team: Zhou Zesi, Sun Yongfang, Wang Xinyan, Cheng Pingping, Li Qing, Lu Xin, Xu Liang
Photographer: Sun Jun, Xu Liang
Art installation: Tomacado
Lighting design consultant: Yang Ke
Lighting design firm: YAANK
Construction firm: Zhima Decoration Engineering Co., Ltd.


