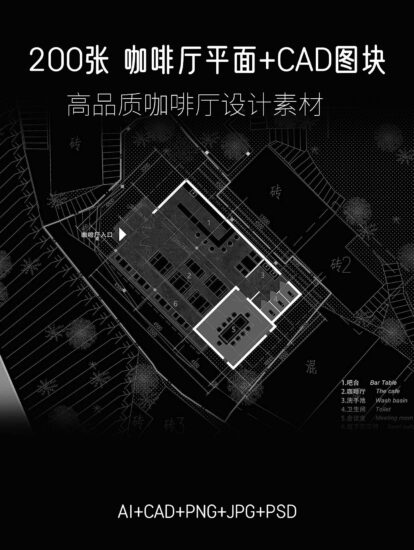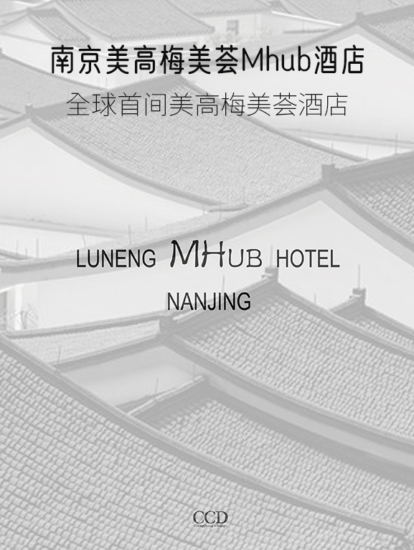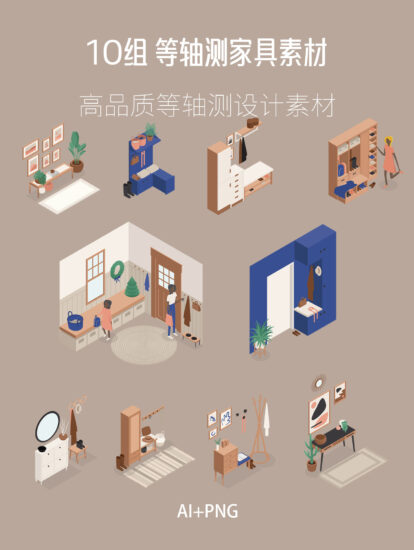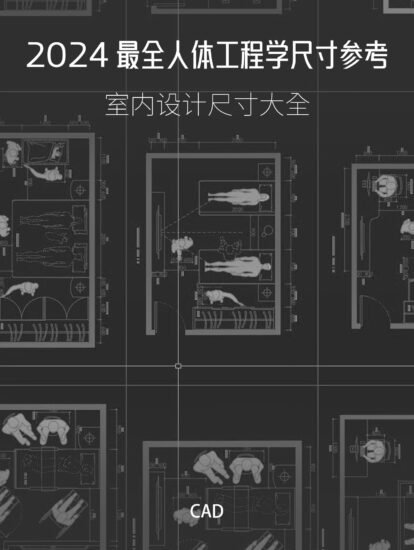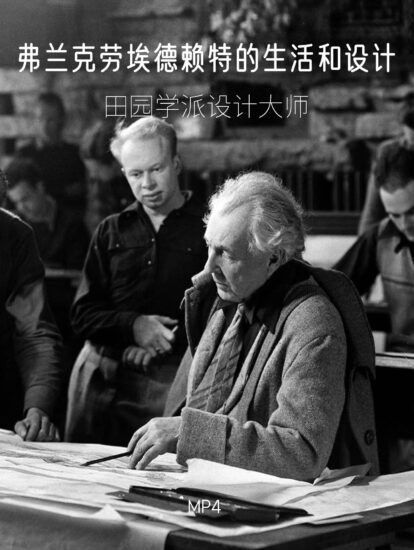設計主題:時尚新古典——將現代時尚的活潑,充滿現代工業細節的元素與新古典所提倡的簡潔的歐式造型和規則的比例感相結合,打造一個具有時尚感的簡歐風格的餐廳。
Design theme: fashion and neoclassicism — the combination of modern fashion and lively elements full of modern industrial details with the simple European modeling advocated by the neoclassicism and the sense of proportion of rules, to create a simple European style restaurant with a sense of fashion.
∇ 一層平麵 First floor plan
∇ 二層平麵 Second floor plan
設計說明:華為武漢光工廠是華為位於武漢光穀最新的一個大型芯片生產研發基地。本項目是為該生產基地配套的唯一餐廳,餐廳位於基地辦公樓的一個附屬建築內,是一個獨立的餐飲空間,共兩層三麵玻璃幕牆,中間還有一個采光中庭,餐廳麵積6000多平米,就餐麵積有4000多平方,設計座位數1200左右。每層都設有多條餐線和檔口可以為員工提供多樣的口味選擇。
Design Description: Huawei Wuhan Optical factory is huawei’s latest large chip production and r&d base located in Wuhan Optical Valley. This project is the only restaurant supporting the production base. The restaurant is located in an auxiliary building of the base office building. It is an independent dining space with two floors and three glass curtain walls and a lighting atrium in the middle. Each floor is equipped with multiple food lines and stalls to provide employees with a variety of taste choices.
∇ 一層座位區 效果圖 ▏Cutting diagram of the first floor seating area
“地球上一切美麗的東西都來源於太陽”
玻璃幕牆裏、采光天井下的餐廳,陽光從上傾瀉而下,照射在歐式石材上,空間明亮大氣,形成視覺焦點,也展現華為跨國大企業的風采。
“Everything beautiful on earth comes from the sun.”
In the restaurant under the glass curtain wall and the lighting patio, the sunlight pours down from above and shines on the European stone. The space is bright and atmospheric, forming a visual focus and showing the elegant demeanor of Huawei as a multinational enterprise.
整體規則方正的空間環境體現新古典的大氣莊重,同時在隔斷的裝飾上大量運用弧形元素柔化空間,硬朗而不失柔和。
The space environment of integral rule founder reflects neoclassical atmosphere is solemn, at the same time use arc element in great quantities on the adornment of partition soft change a space, hale and sturdy and do not break downy.
各種不同現代精致的隔斷屏風、裝飾吊燈和綠植點綴在整場環境中既有現代工業的精致細膩,又有綠植的自然氣息。
All kinds of modern exquisite partition screens, decorative chandeliers and green plants are decorated in the whole environment, which has both the delicacy of modern industry and the natural atmosphere of green plants.
多樣舒適的家具組合,靈活的空間布置、靚麗的顏色、活潑明快的風格,多彩而舒適的座椅圍合出格式座位區即開放又私密。
Diverse and comfortable furniture combination, flexible space layout, beautiful colors, lively and lively style, colorful and comfortable seats surround the format seating area is open and private.
∇ 實景圖 actual photograph
項目信息
項目名稱:華為武漢研究所海思光工廠員工餐廳
項目地址:武漢
項目麵積:4040㎡(不含後廚)
項目時間:2021年
設計團隊:金楓設計
攝影版權:金楓設計
商務合作:18186209694
公司地址:武漢市
公司官網:http://www.whjfdesign.com
Project name:The little Merlin in Zhuouyuehui of the Merlin Station of Shenzhen
Project site:Shenzhen
Project area:1534㎡
Project time:2020
Designe team:JF design
Photography copyright:JF design
Bussiness cooperation:18186209694
Address:Wuhan
Official website:http://www.whjfdesign.com/


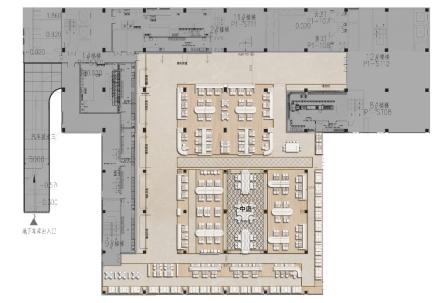
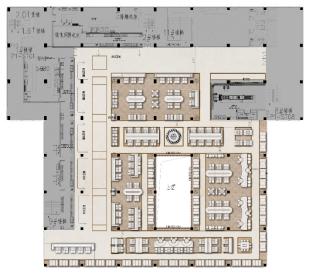
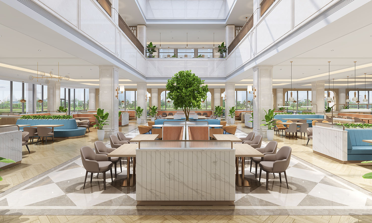
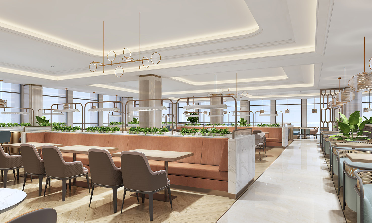
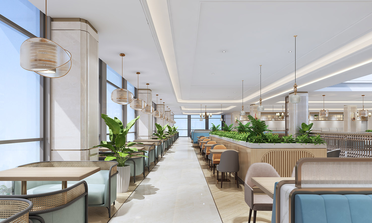
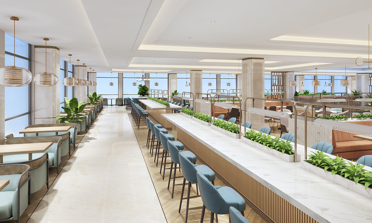
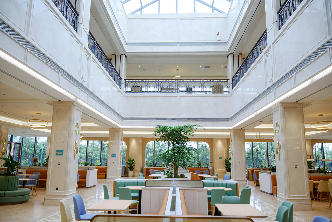
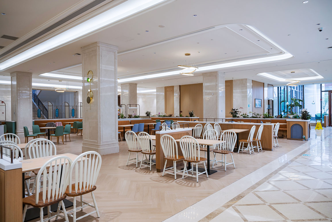
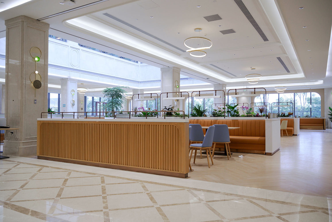
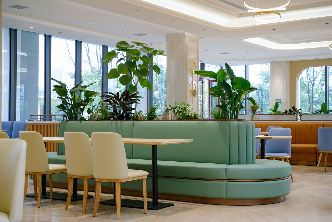
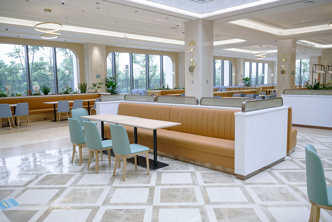
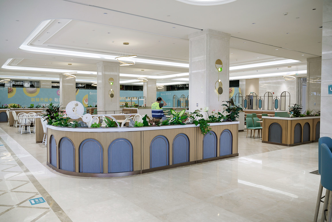
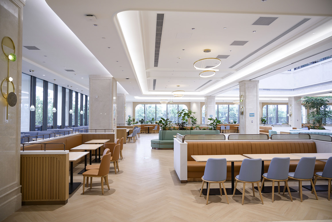
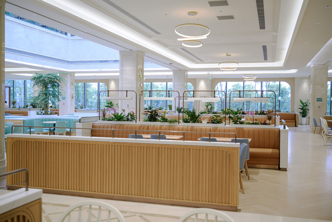
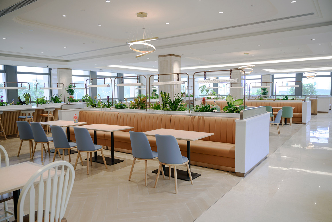
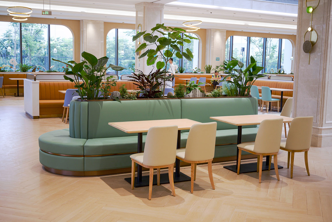
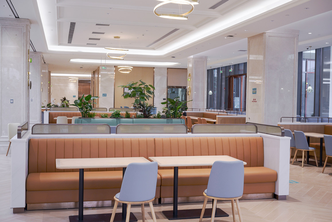
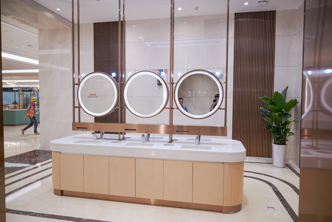
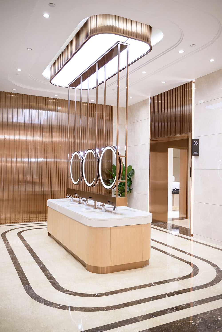
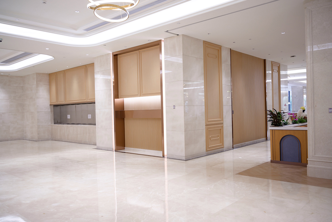
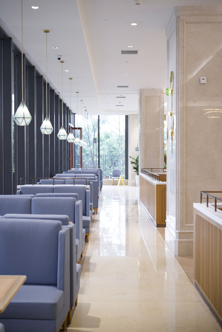
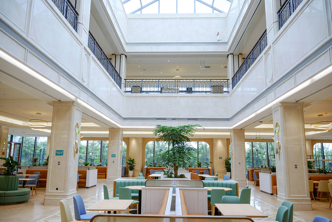
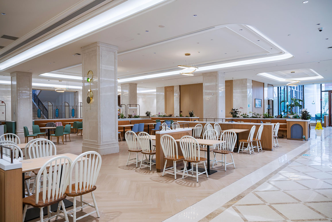
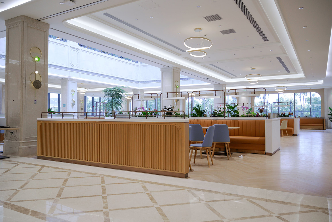
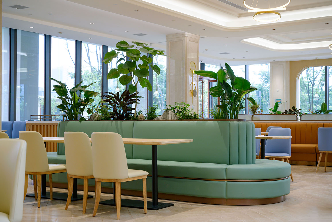
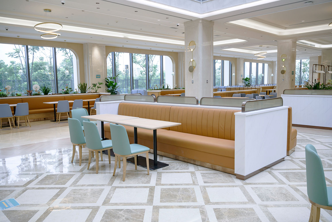
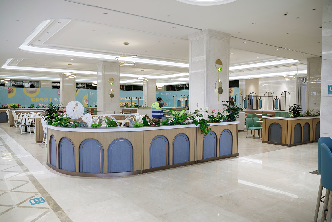
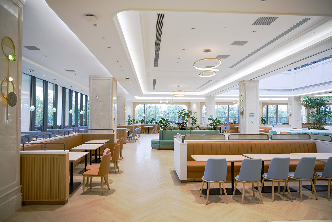
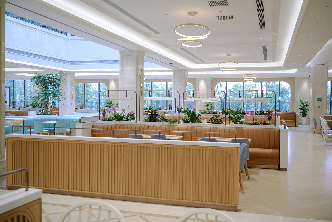
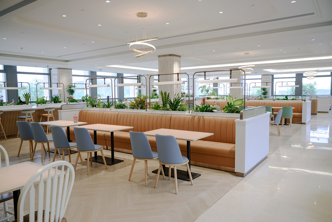
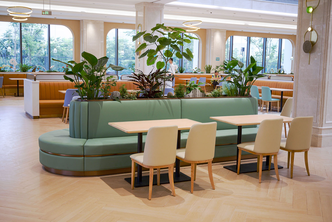
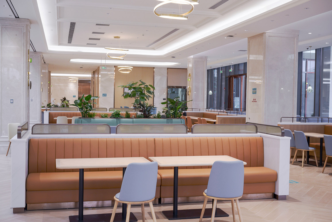
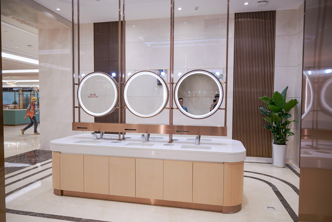
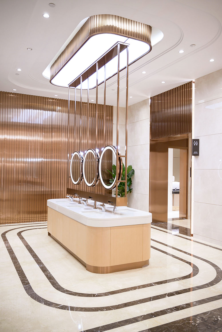
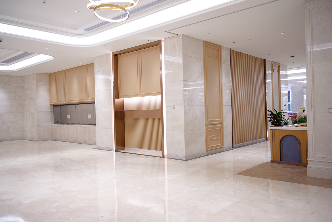
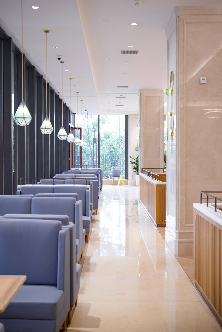

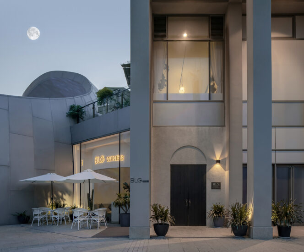
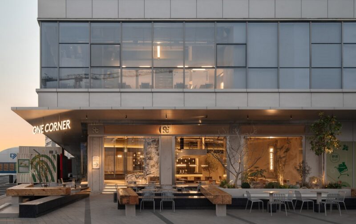
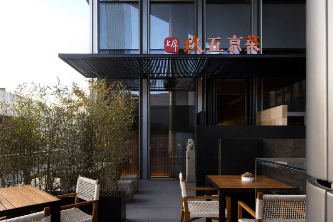
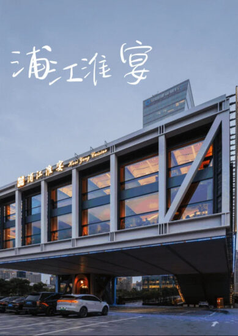
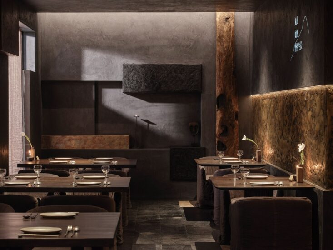
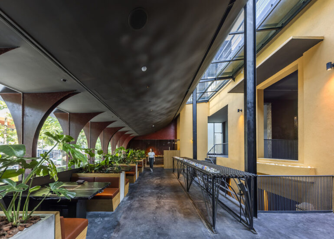
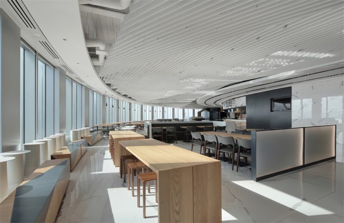
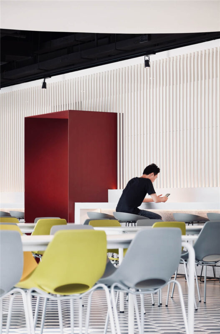
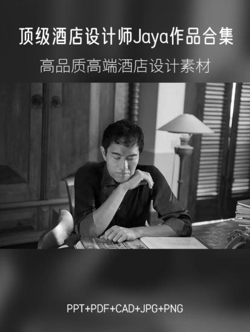
![[4K] 2.1G 虛空之美-100個日式庭院](http://www.online4teile.com/wp-content/uploads/2023/09/1_202309111611111-8-414x550.jpg)
