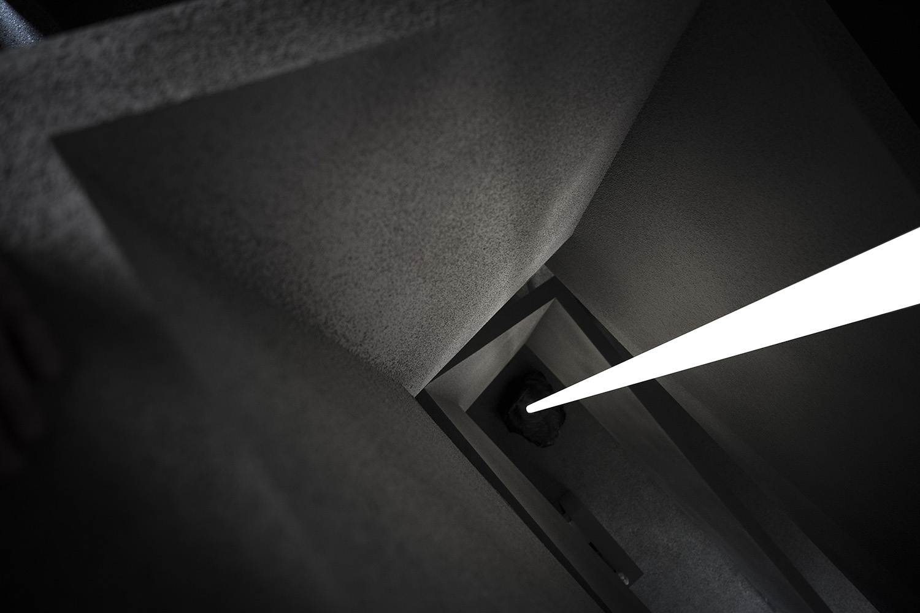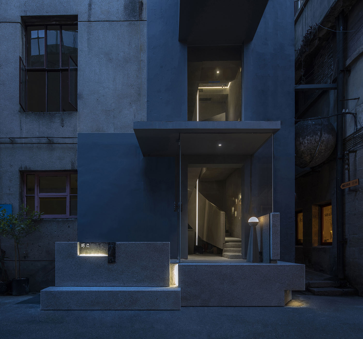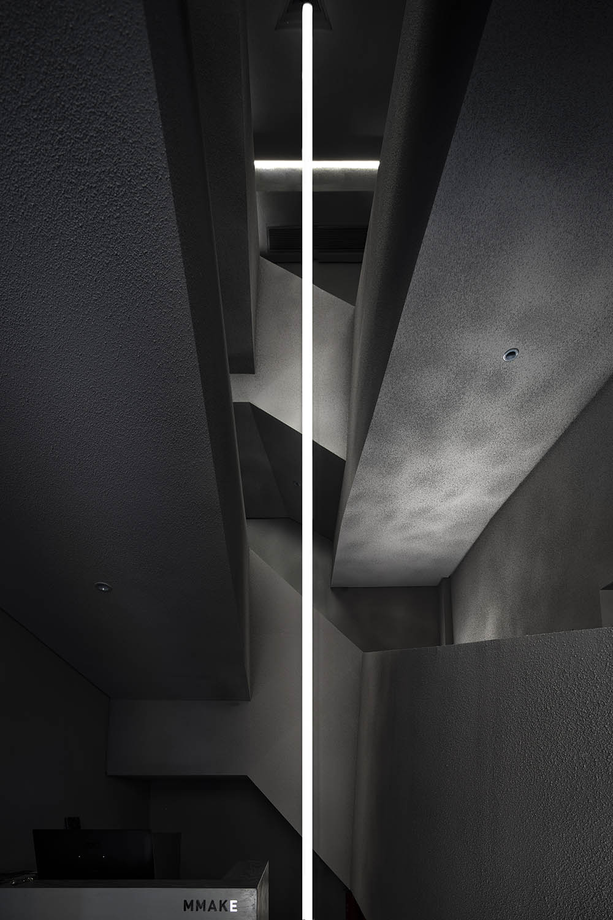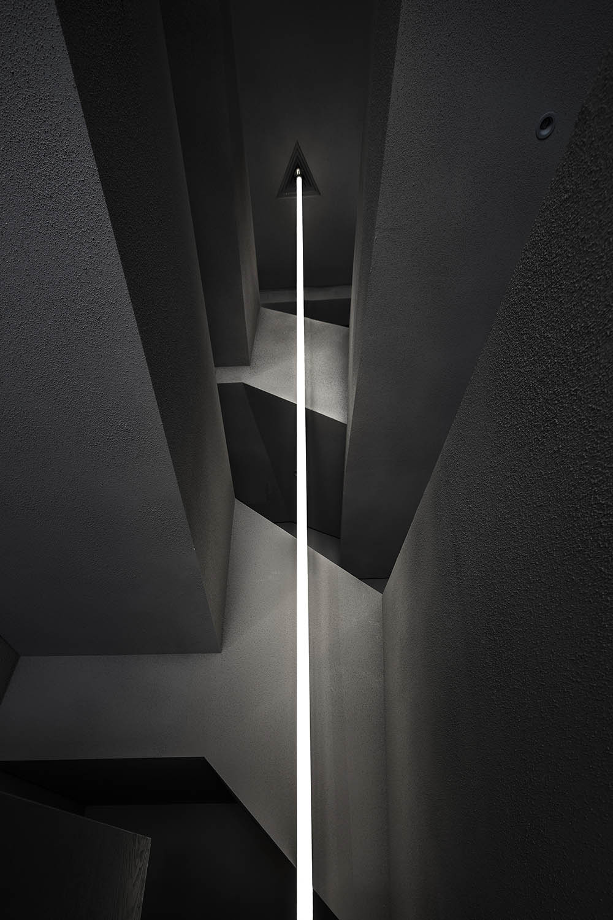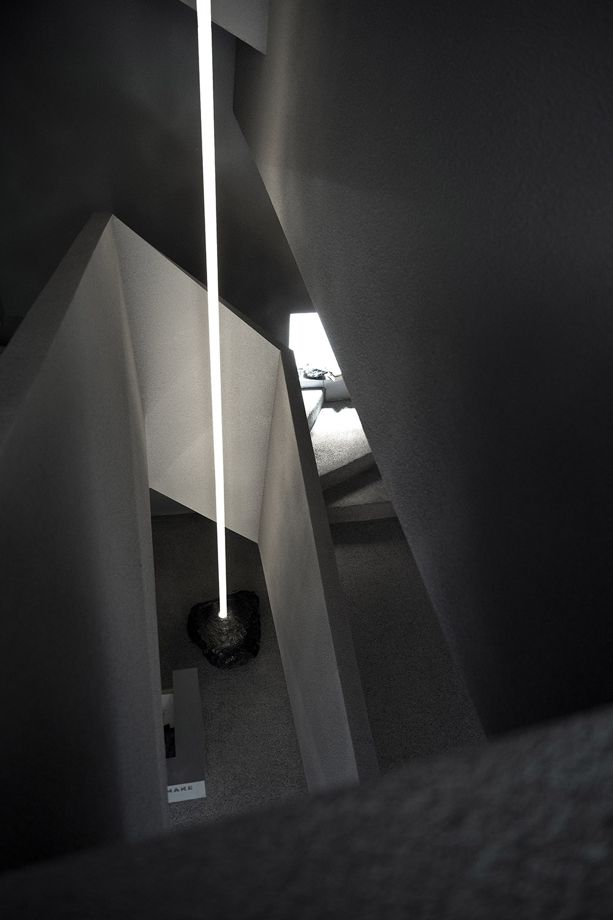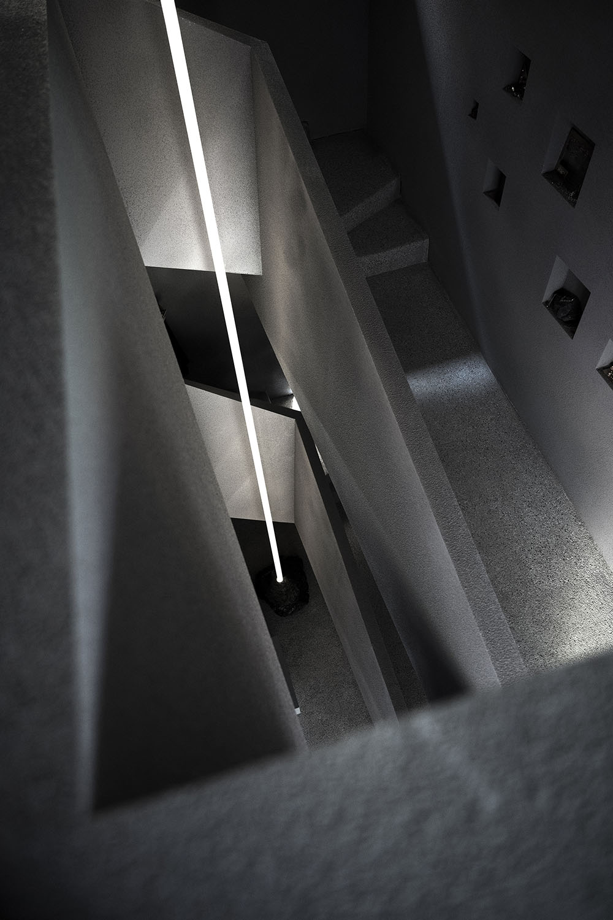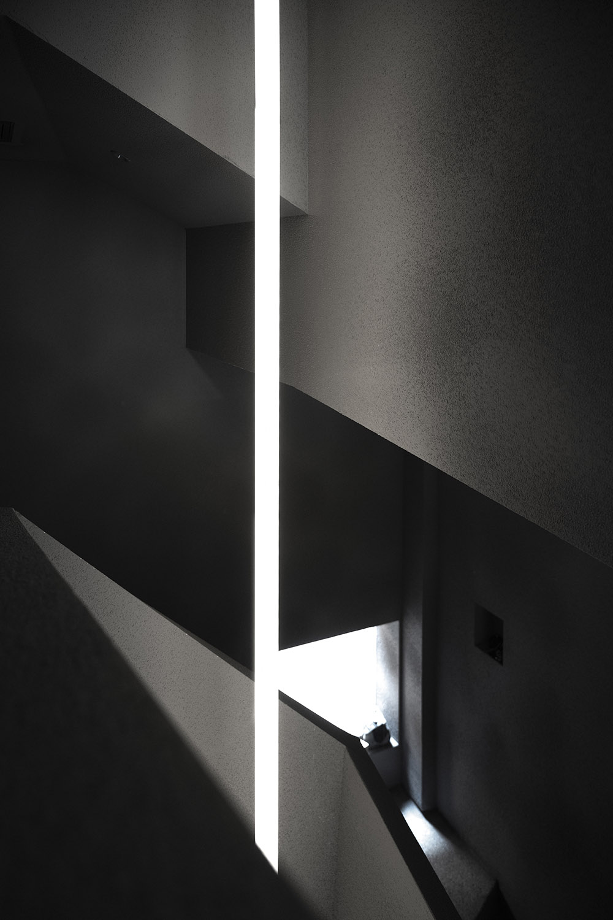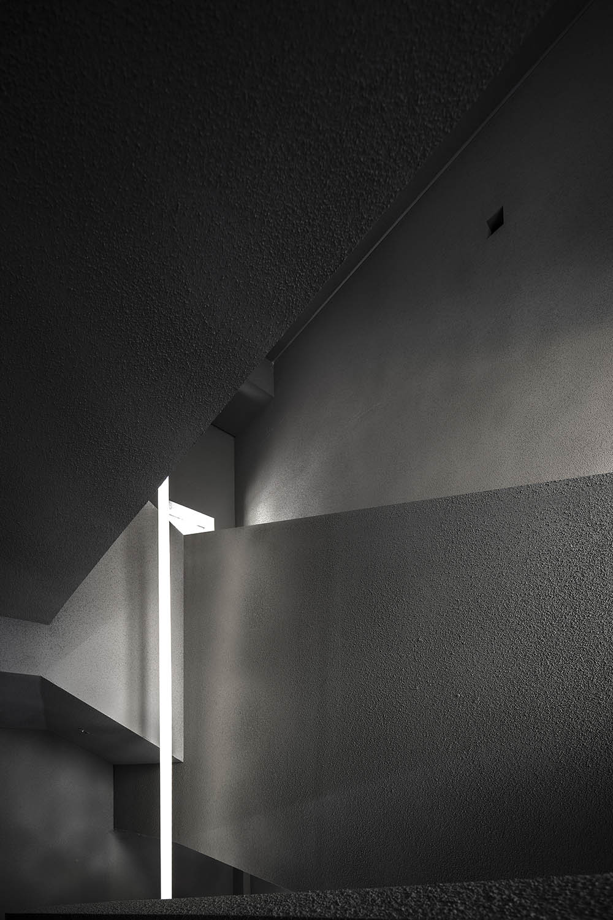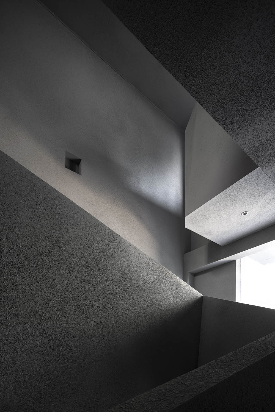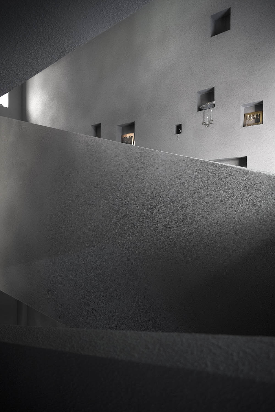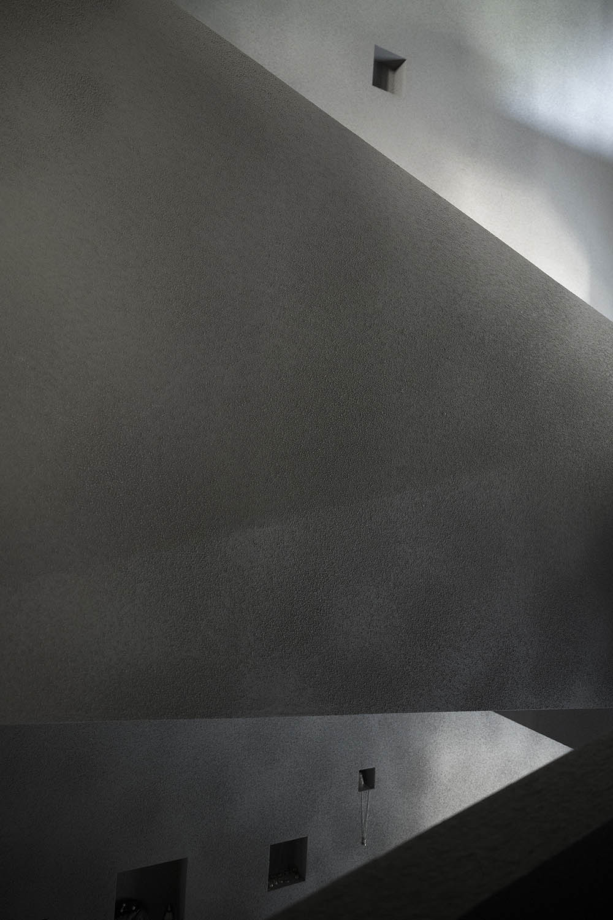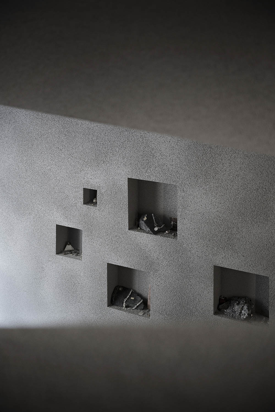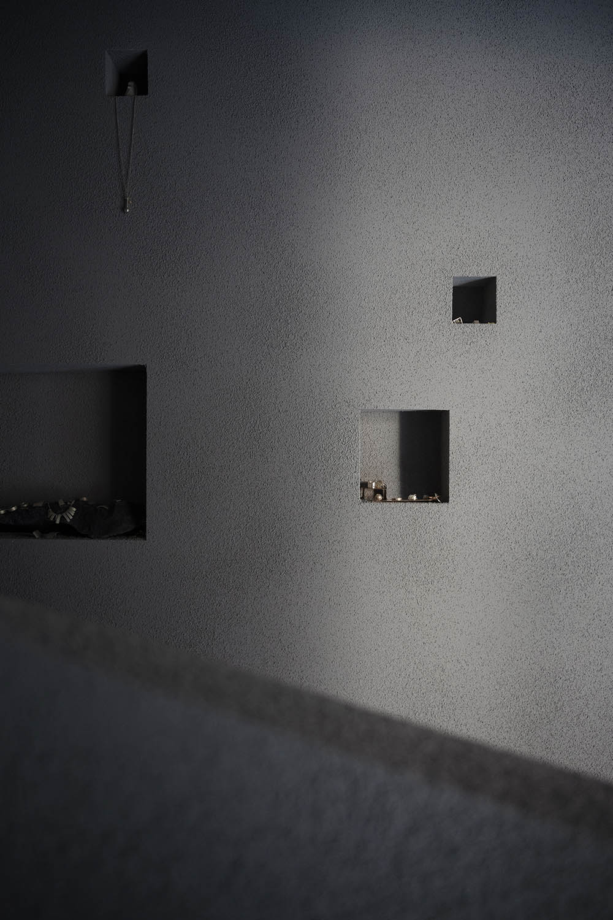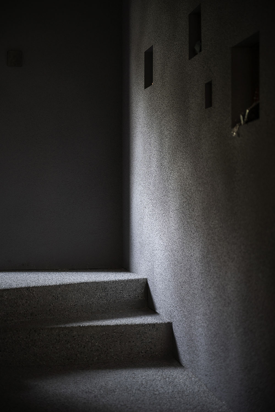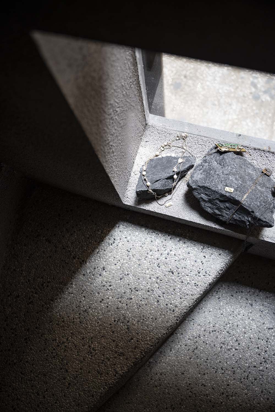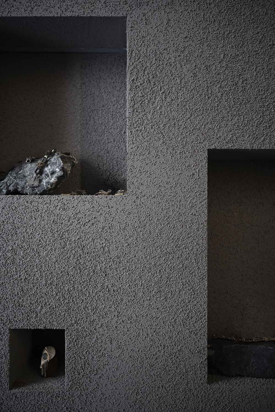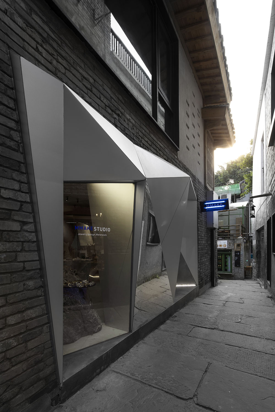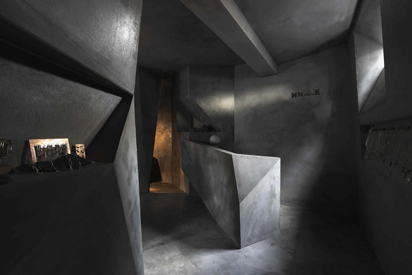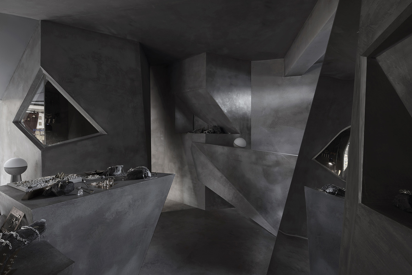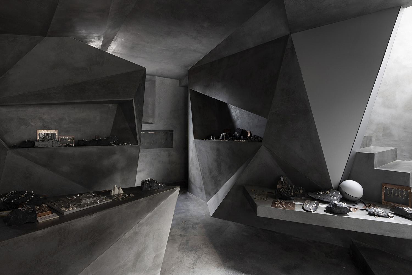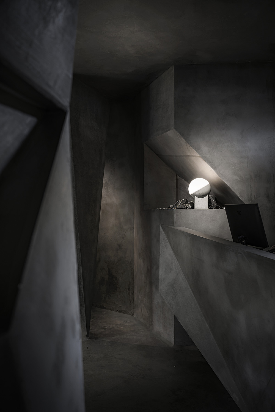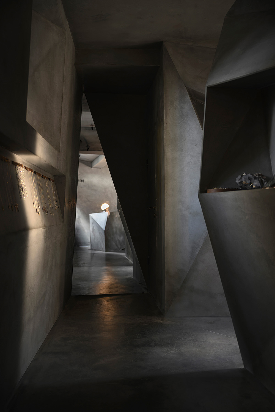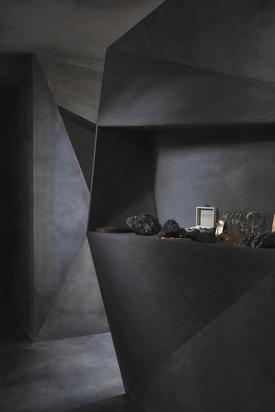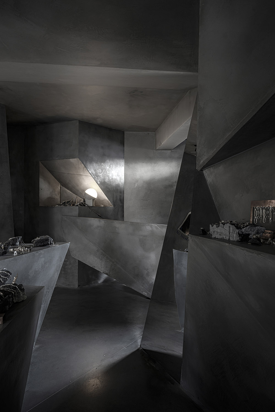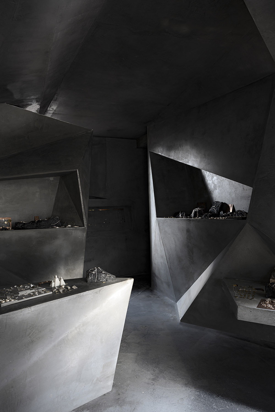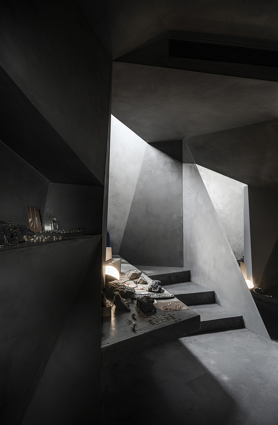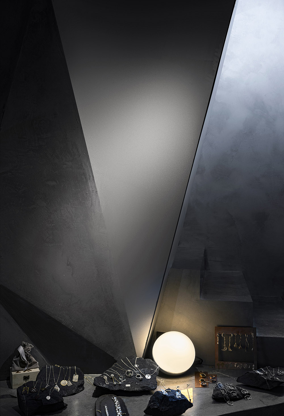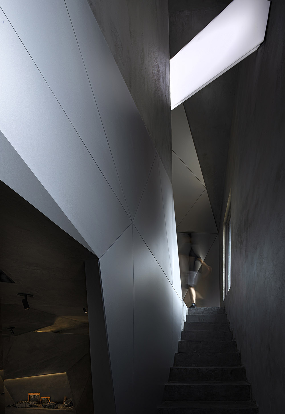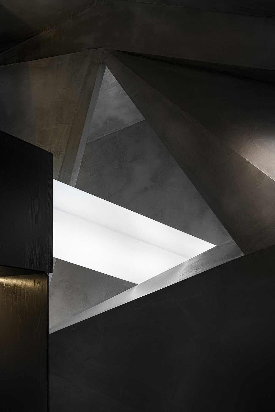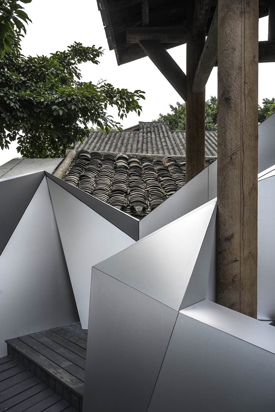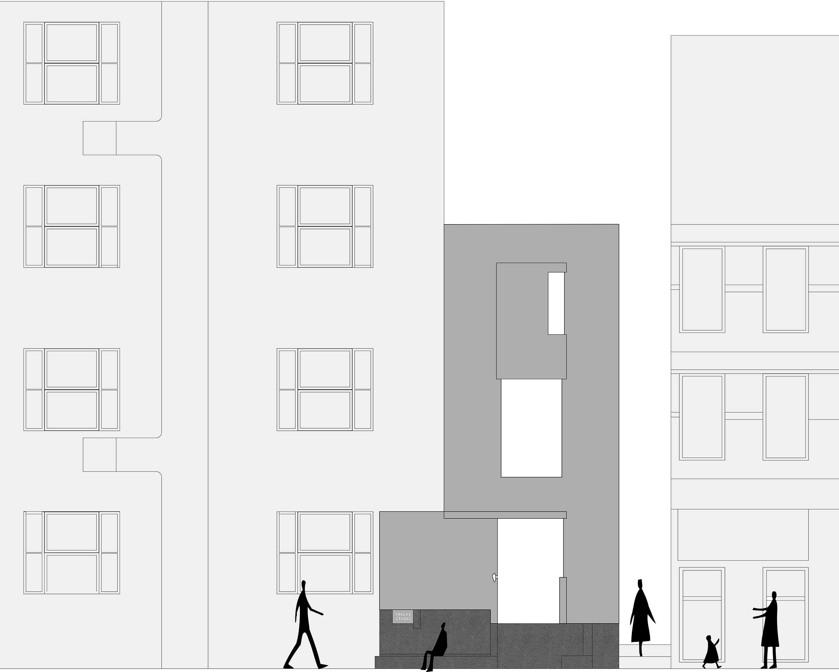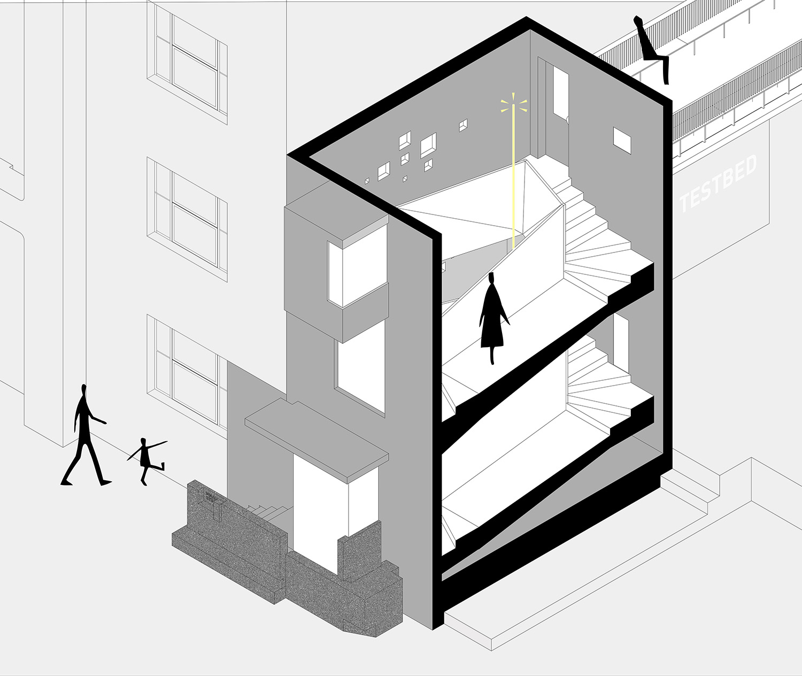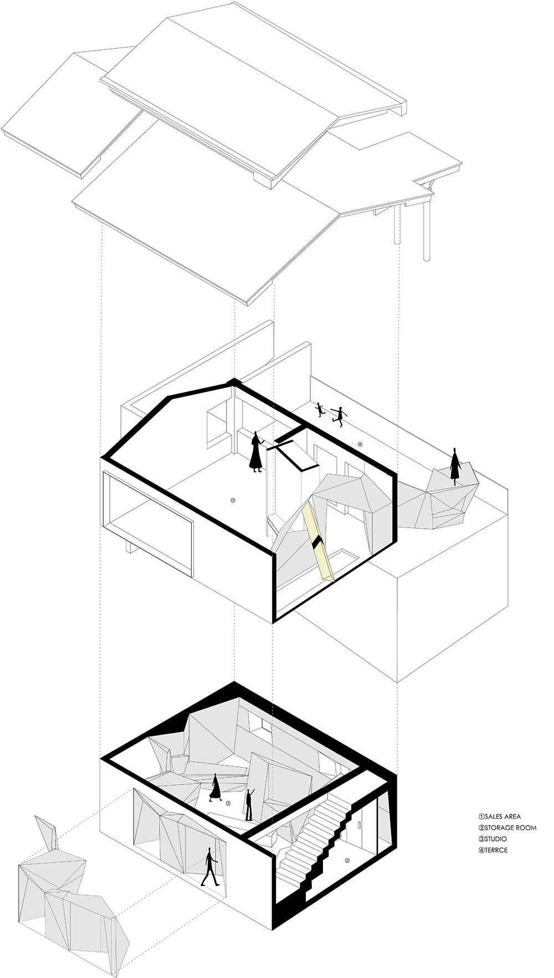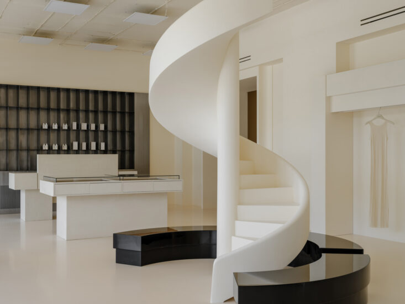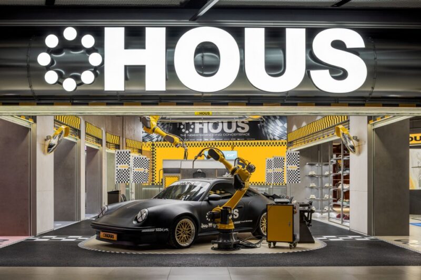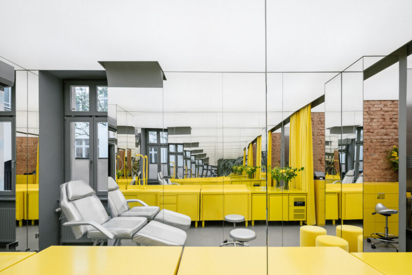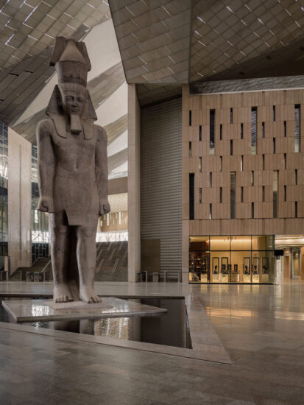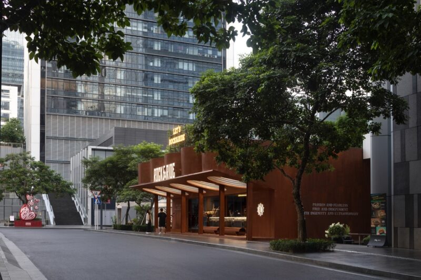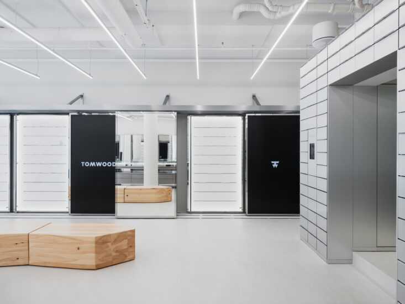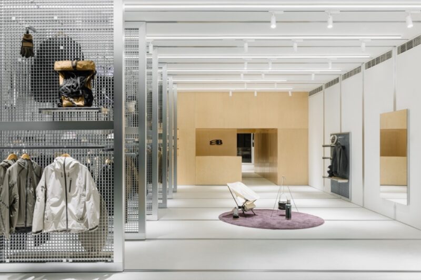項目為本土原創首飾品牌“峻造”。取自於山岩礦物中的金屬石材,在匠人們的手工打磨下,蛻變成凝結時間與溫度的飾品。
The project is an original local jewelry brand named “MMAKE STUDIO”. Made from stones with metal components from mountain rocks and minerals, the jewelry has condensed time and temperature under the hands of craftsmen.
基於峻造兩店的不同形態,我們因勢就形。結合業主的金工屬性,分別以”礦井“”山穀“構建設計主題,與品牌形成關聯。希望將城市肌理保留的同時,創造人與空間、物品,全新的互動關係。
The two stores have been designed in accordance with their different spatial forms. Considering that our client is engaged in metal-related work, we respectively take “mine” and “valley” as the design theme to build connection with the brand itself. In our design, we want to create a new interactive relationship between people, space, and objects while preserving the urban texture.
Ⅰ“礦井秘境”
峻造·貳廠文創園店
設計之初,對材料的考量和產品的展示方式是我們創作的關鍵。位於貳廠文創園的峻造,在一片保留了傳統工業建築的舊廠房中。店麵17平3層高,因其幽深狹小,空間形態打造為隱於山腹的“金銀礦洞”。渾然天成的神秘氣質驅使著來客一探究竟。
At the beginning of design, the consideration about materials and the way of product display had become the key points of our creation. Located in an old factory house in TESTBED2 which retains traditional industrial buildings, MMAKE STUDIO is a three-storey, 17sqm, deep and narrow space, which looks just like a “gold mine” hidden in the middle of a mountain. The whole space is filled with naturalistic mystery which attracts people to come and explore.
立於正中貫穿上下的線性燈,由礦井中的井繩轉化而來。連接空間的樓梯,延展出純粹的幾何美感。隨著人們緩步向上,在行走中的一呼一吸間,燈光由亮到暗逐漸變化。映射出空間的粗糲質感,充滿著原始氣息。
The linear light in the middle of the space, run through the whole three floors, was inspired by the well rope of mine. Stairs connecting the whole space extend pure geometric beauty. As people walk slowly up the stairs, the linear light changes gradually from light to dark, just like the breath of people walking up. Its flickering light reflects the rough texture of the space, radiating an original and natural glamour.
區別於櫥窗展示,牆麵“洞穴”與手工藝品完美契合。大小不一的格間如同懸於美術館牆麵的畫框,和諧呈現出物品。在流轉、遊覽中與器物產生更多的互動,營造出專注於客戶體驗的獨特氛圍。
Different from the display window, the “caves” on the wall look perfect for the handicrafts. The niches of different sizes, just like picture frames hanging on the wall of the art gallery, show all the objects in great harmony. So that customers could have more interaction with the artifacts during their circulation and tour, which creates a unique atmosphere focusing on customer experiences.
空間在自然光線的映射下形成明暗對比,使室內的形、色、質融為一體。店內作品均出自第三層的匠人工坊,在向上攀升中於頂峰相見。亦是我們向不忘初心、堅守信念的手藝人,最好的致敬。
The space forms light and shade contrasts under the natural light, which subtly integrates different shapes, colors and textures into the interior. Each handicraft in the store is from the craftsmen of the workshop on the 3rd floor. Setting the workshop on the top floor also represents our best tribute to the craftsmen who always follow their heart and stick to their faith.
Ⅱ“隱秘山穀”
峻造·山城巷店
山,是重慶的建城形態。獨特的地勢形成以街為市的格局,城市脈絡多元而立體。有著百年曆史的山城巷,地勢高差大、坡度陡峭,留存著原始風貌的建築隨著山地起伏上下錯疊。 基於場所精神,峻造山城巷店以“隱秘山穀”為主題,將建築、空間與形式巧妙結合。
Mountain is the urban form of Chongqing City. Its unique topography formed a business landscape of taking streets as its market place, so that its urban context is diverse and three-dimensional. The Mountain City Alley, with a century-old history, has terrains quite uneven and slopes extremely steep, where buildings, retaining original styles, are staggered up and down along with its surrounding undulating mountains. Based on spirit of the place, MMAKE Mountain City Alley Store, taking “Hidden Vally” as its theme, artfully combined architecture, space, and form.
1樓為展示售賣區域,牆麵生出的折疊立麵以“山型”延續文脈和曆史,模糊室內外界限感。內部以不規則斜麵進行分割,用“線”的秩序美豐富空間。黑色微水泥還原出山穀的質樸拙意,遊走間感知手工自然的魅力,享受探尋的樂趣。
The first floor, an area for display and sales, has folded facades outstanding from the wall, which is an extension to its local culture and history with its “mountain shape” and also blurs the boundaries between indoor and outdoor. The interior is divided by irregular surfaces which enriches the space with orderly beauty of lines. Besides, black micro-cement paint leave people impression of rustic valley; while walking in the space, people can feel the charm of handicraft and nature, enjoy the fun of exploration.
光與影的介入打破單一色調帶來的沉悶,器飾泛起粼粼波瀾,鏡麵折射出虛實迷幻,粗獷中也有著微妙細膩感,呼應空間的情緒表達。
The intervention of light and shadow breaks dullness in the space brought by its monochrome palette. With jewelry sparkling under the light and mirrors reflecting the illusion of reality and reflection, a subtle sense of delicacy emerged in roughness, echoing the emotional expression of the space.
樓梯間頂部穿插燈箱設計延伸至室內,形成天窗效果,極具未來感。2樓作為匠人們的工作間,光線充足舒適實用,見證著每一個靈感迸發的時刻。
A light panel stretches across the top of stairwell and extended into the room on the 2nd floor to form a skylight effect, which endows the space with a sense of future. As a workshop for craftsmen, the 2nd floor is comfort and functional with sufficient natural light, witnessing each moment of the burst of inspiration.
由室內伸展至戶外露台的幾何形態,將自然環境與曆史建築互相關聯,從而形成現代設計與整體秩序的微妙共生。也是場所精神的貫穿與延續。
The geometric construction extending from indoor to outdoor terrace connected the natural environment with historical buildings so as to build a subtle symbiosis of modern design and the overall order, which is also the penetration and extension of spirit of the place.
∇ 峻造·貳廠文創園店外立麵圖
∇ 峻造·貳廠文創園店軸測圖
∇ 峻造·山城巷店軸測圖
項目信息
項目名稱:峻造匠人工坊·概念店
Project Name: MMAKE STUDIO
項目地點:重慶市渝中區
Project Location: Zhengzhou District, Chongqing
項目業主:重慶峻造文化創意有限公司
Client:Chongqing MMAKE Cultural Creativity Co., Ltd.
項目麵積:峻造貳廠文創園店17㎡ / 峻造山城巷店108㎡
Project Area:MMAKE Tested2 17㎡
MMAKE Mountain City Alley 108㎡
室內設計:裏與外設計
Interior Design:LEW & ASSOCIATES
設計團隊:劉富榮、藺聰、龔瑋坭
Design Team:Adelson Lew、Lin Cong、Gong Weini
文案&翻譯:餘智敏、肖俊
Article&Translation:Yu Zhimin、Ellen Shaw
完成時間:2021年6月
Date:2021.6
攝 影:錢敏
Photographer:Qian Min


