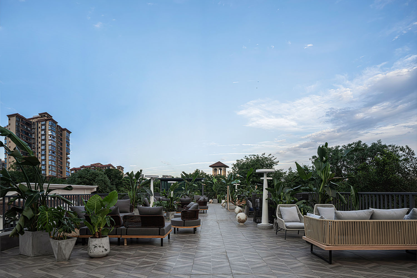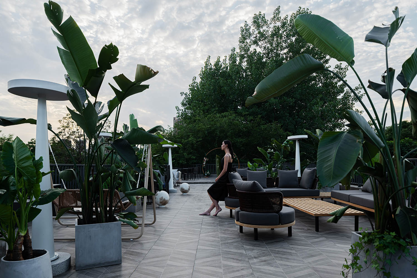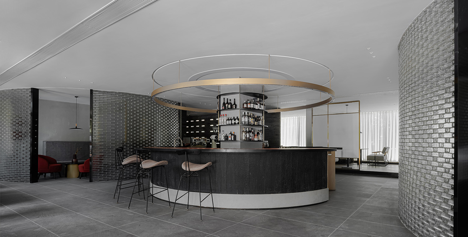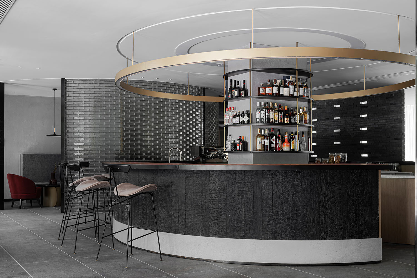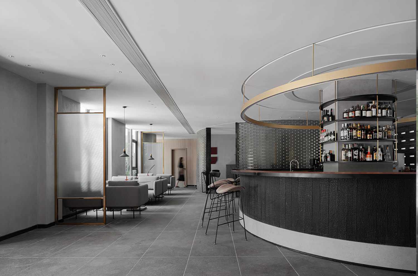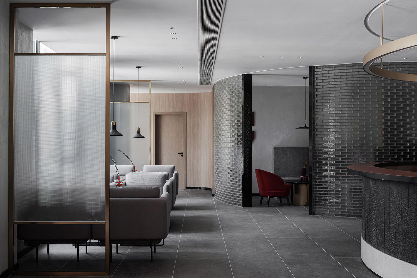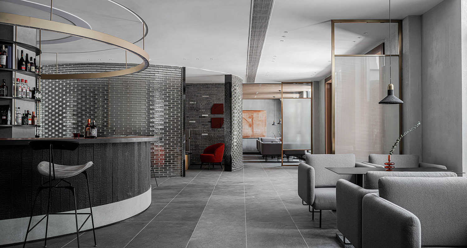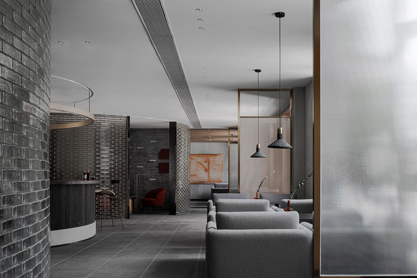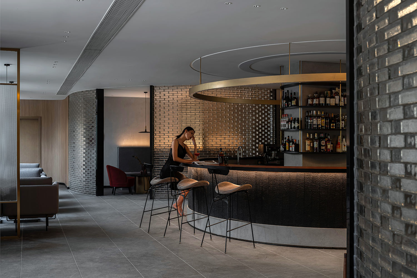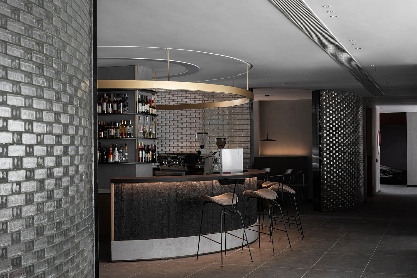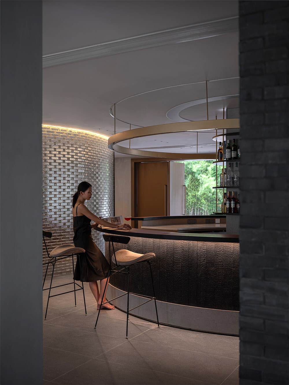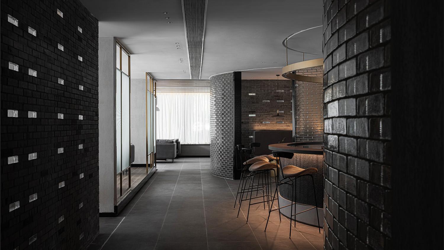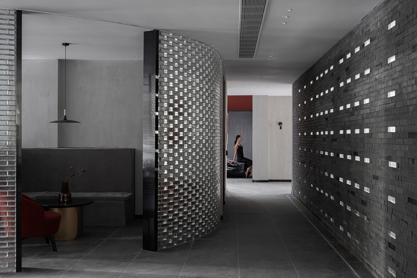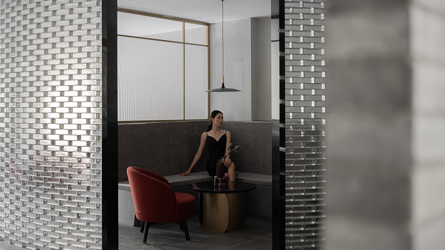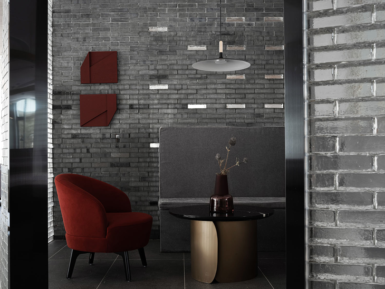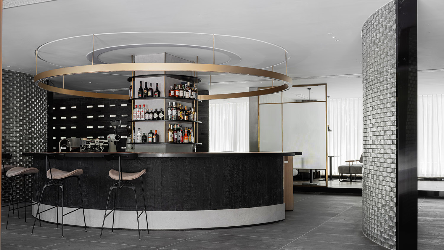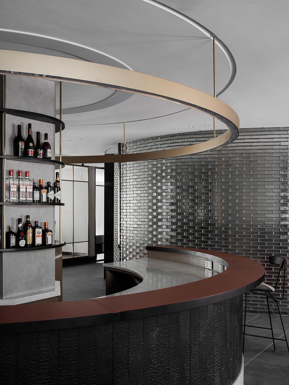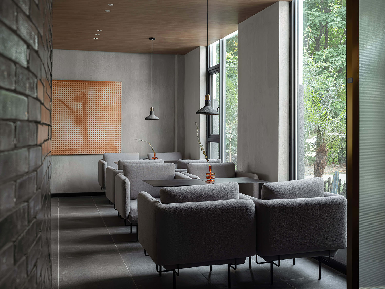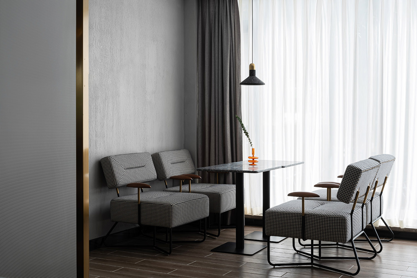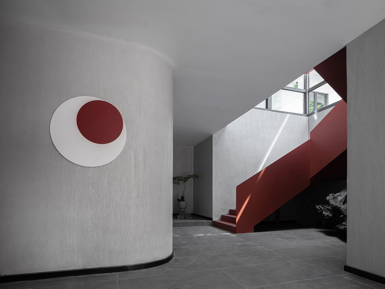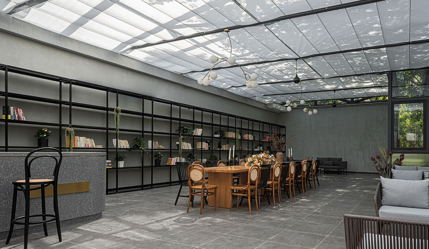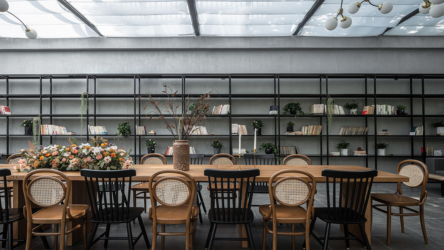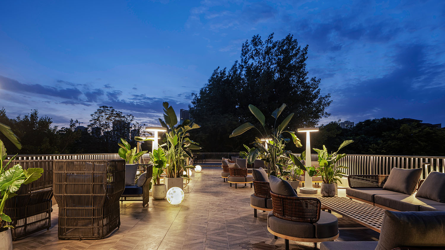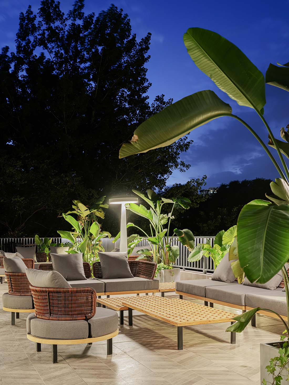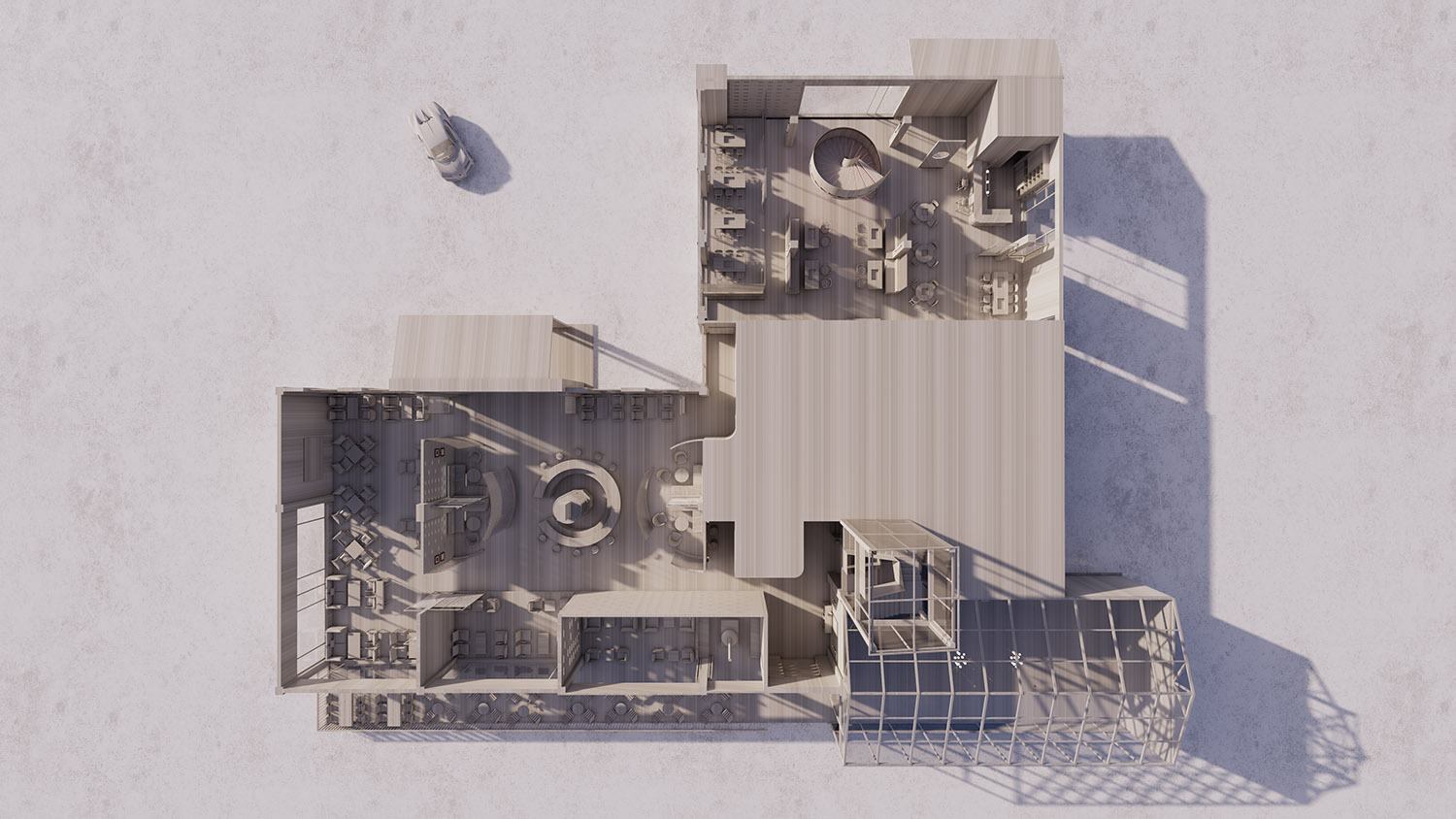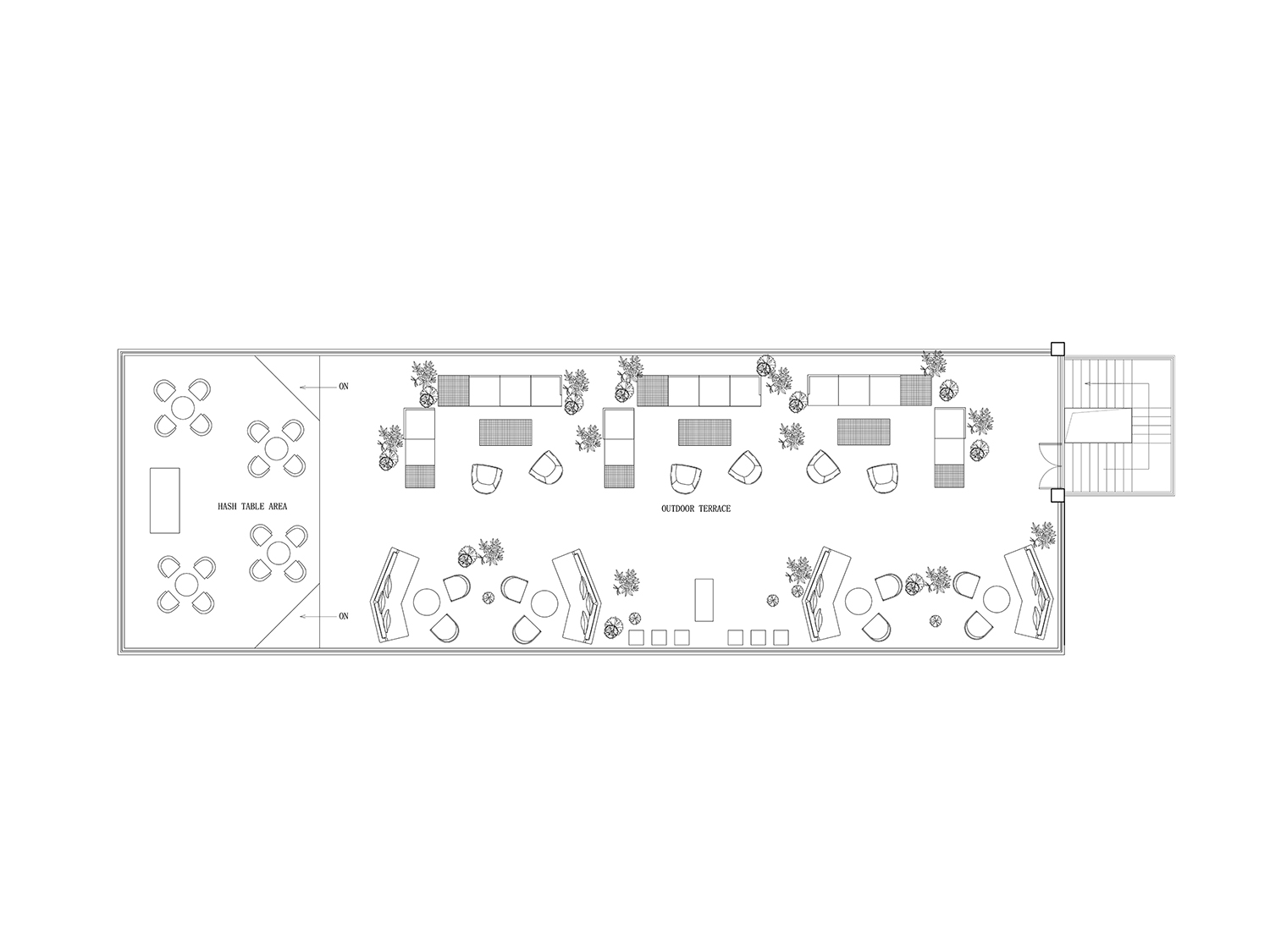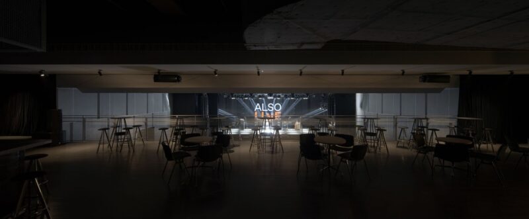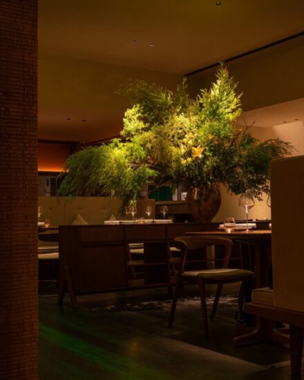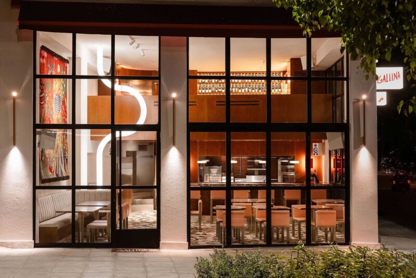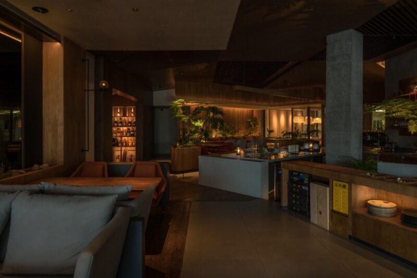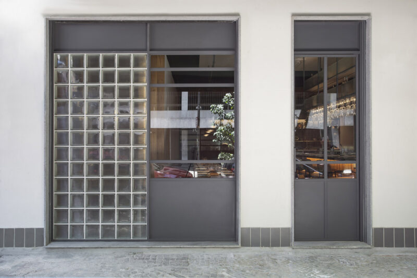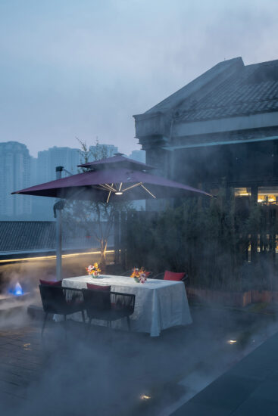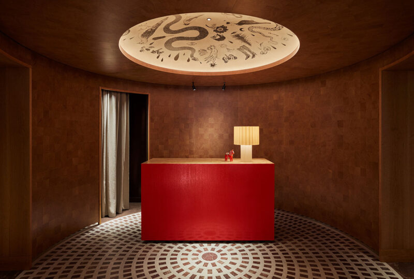麻省後院,坐落於成都新都區毗河綠道公園內,河水涓涓,四周綠蔭環繞,景色十分優美。結合公園周圍優美的環境,人們能在城中有一處棲息地可以慢下腳步、靜下心來,享受生活。
Masheng Backyard, located in Pihe Greenway Park, Xindu District, Chengdu, boasts beautiful scenery with the river trickling sluggishly and green trees surrounding it. With the graceful environment around the park, people can find a habitat in the city to slow down, calm down, and enjoy life.
∇ 項目背景 Background
麻省後院是什麼?
What is Masheng Backyard?
空間的擁有者希望在這樣的環境中,通過一個獨立的空間進行經營的同時,又與其他空間與功能具有融合性。一個可以被擴展、被重新定義的空間需求也因此出現。
麻省後院是集咖啡簡餐、餐廳、酒吧和棋牌室於一體的綜合生活空間,這多個詞語很好定義了整個空間的性質與經營。
The owner of the space hopes that in such an environment, while being operated through an independent space, it can be also integrated with other spaces and functions. Consequently, the need for a space that can be expanded and redefined has emerged. Masheng Backyard is a comprehensive living space that integrates cafe, restaurant, bar, and chess and card room.
咖啡廳 Cafe
「重構」 Reconstruction
在咖啡廳空間,設計師以「穿透介質,模糊空間邊界」為架構,由天方地圓的形式展開,打破既有軸線的安排,利用弧線型的動線活躍空間的體驗感。
In the cafe space, the designer uses “penetrating the medium and blurring the boundary of the space” as the framework and adopts the form of square sky and round earth. He breaks the existing axis arrangement, and utilizes the arc-shaped moving lines to activate the experience of the space.
由此內與外、虛與實、剛與柔,幾何形體與弧形交替穿插,時間與空間在此刻得以統一,於藝術空間中獲得沉浸式的體驗感受。
Finally, the internal and the external, the virtual and the real, the rigid and the soft, the geometric shapes and the arcs are alternately interspersed with each other, and time and space are unified at this moment, so that one can obtain an immersive experience in the art space.
「光 影」Light and Shadow
光是自然對於空間設計的饋贈,“打破”牆體,讓光透進來最大限度的保留並且深化,增加光影在場景中的表情。
Light is a gift from nature to space design. The wall is “broken” to let the light enter to the maximum retention and get deeper, increasing the expression of light and shadow in the scene.
「序 列」Sequence
青磚與玻璃磚的結合是室內外傳遞光影的載體,順應時間的更迭而變化著光影色彩為空間豐富了層次。不僅具有自然美,更凝聚著厚重的價值感。
The combination of grey bricks and glass bricks serves as a carrier for transmitting light and shadow indoors and outdoors, which enriches the space through the change of the color of light and shadow with time. It not only presents natural beauty, but also embodies a heavy sense of value.
「吧 台」Counter
運用立體主義的設計語言,將咖啡館的吧台打造成一個具有多種功能的整體雕塑,強調出吧台在空間中的重要地位。
By using the design language of Cubism, the counter of the cafe is built into an integrated sculpture with multiple functions, which highlights the important position of the counter in the space.
「散座區」Scattered Dinning Area
「樓梯」The Stairs
「陽 光 房」Sun Room
陽光被層層疊疊的樹葉過濾,灑落到陽光房內變成了淡淡的圓圓的輕輕搖曳的光暈。陽光房是介於室內與露台另一種休閑體驗,它的存在就不再拘泥於固定的生活方式,你可以縱情享受陽光美景賦予生活的詩意情調,享受一份閑適與恣意盡情的釋放。
The sunlight is filtered by the layers of leaves, and when it falls into the sun room, it turns into a faint round light flickering halo. The sun room is another leisure experience between indoor and terrace. Its existence is no longer confined to a fixed way of life. You can indulge yourself in the poetic sentiment given by the sunshine and beautiful scenery, and enjoy a relaxed and free release.
「露台」Terrace
三樓的露台可以俯瞰毗河的美景,吹著風,邊吃邊聊,滿眼綠色,呼吸新鮮空氣,享受生活。
一片露台,一桌一椅
一抹夕陽,一片夜色
一茶一水,一壺佳釀
一份獨處,一份享受
On the terrace on the third floor, while overlooking the beautiful scenery of Pihe River, you can eat and chat in the breeze,
and admire green scenes, breathe fresh air, and enjoy life.
On a terrace, with a table and a chair
With the sunset and in the night
With tea, water, and vintage wine
Stay alone and enjoy it
∇ 空間鳥瞰圖 Aerial view of the space
∇ 平麵圖
項目信息
Project Name| 麻省後院
Area | 1200m²
Site Location | 成都市新都區毗河綠道公園內
Design Firm | 成都初一美學設計有限公司
Designer |張月 李海龍
Design Team | 羅鑫 SAC
Photographer | 普尤



