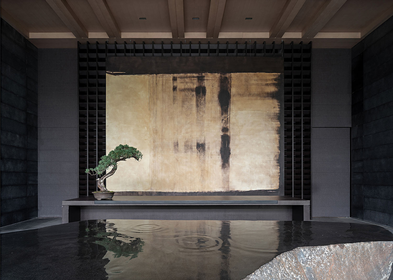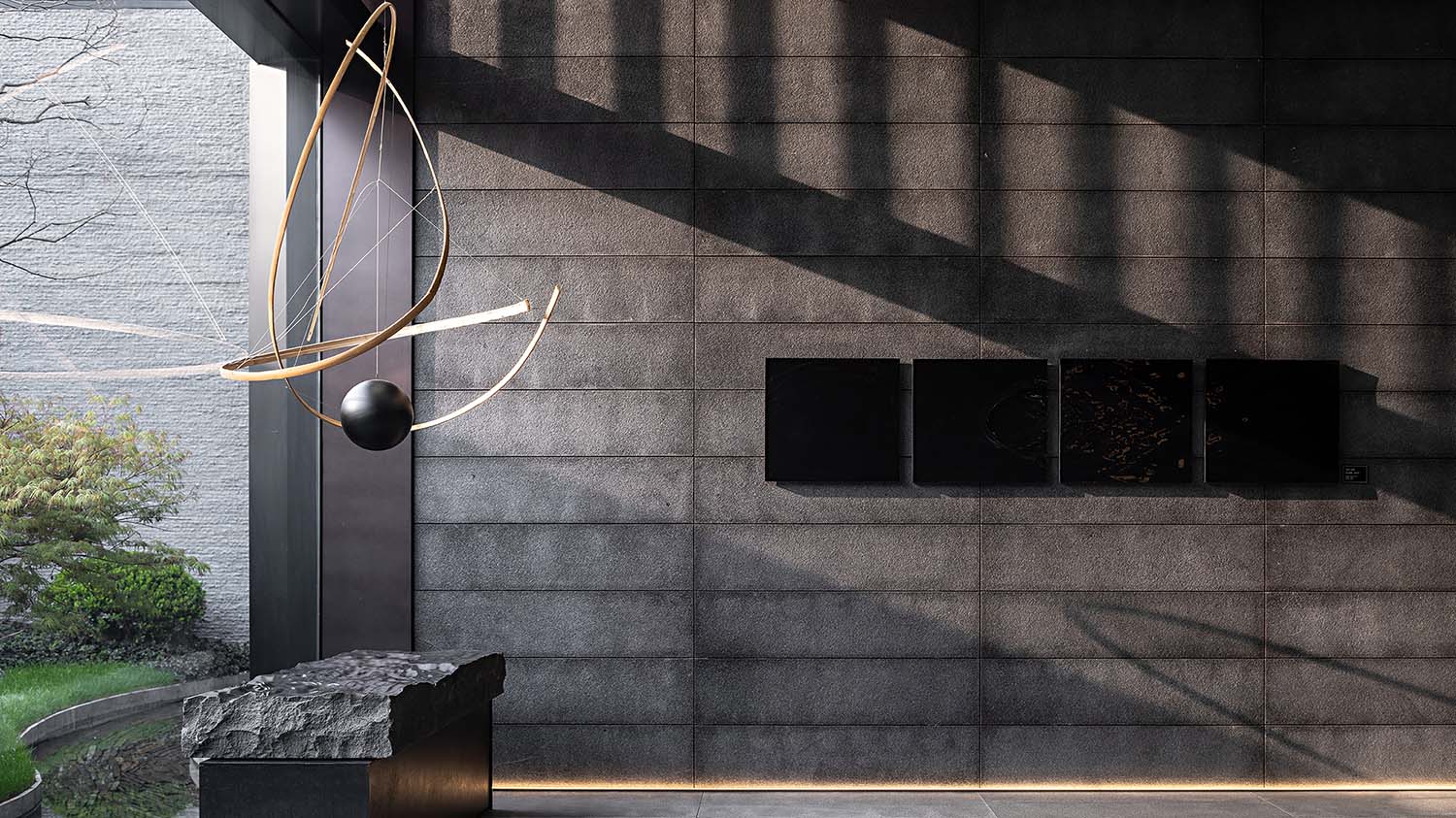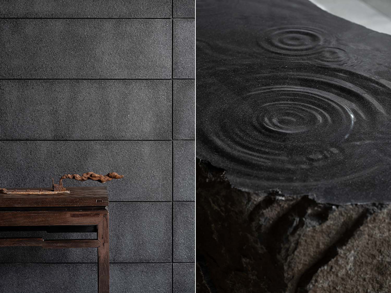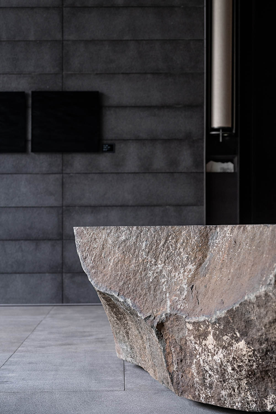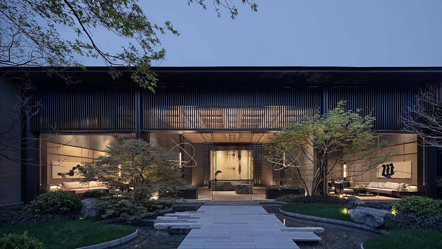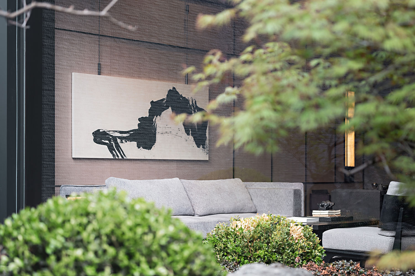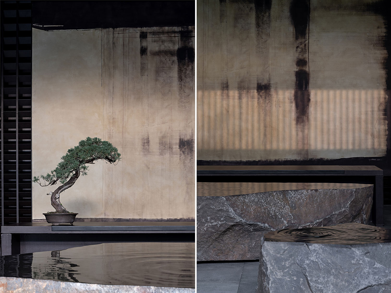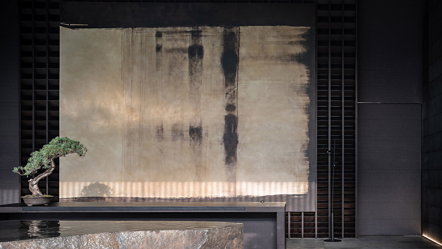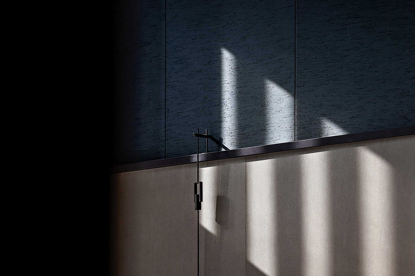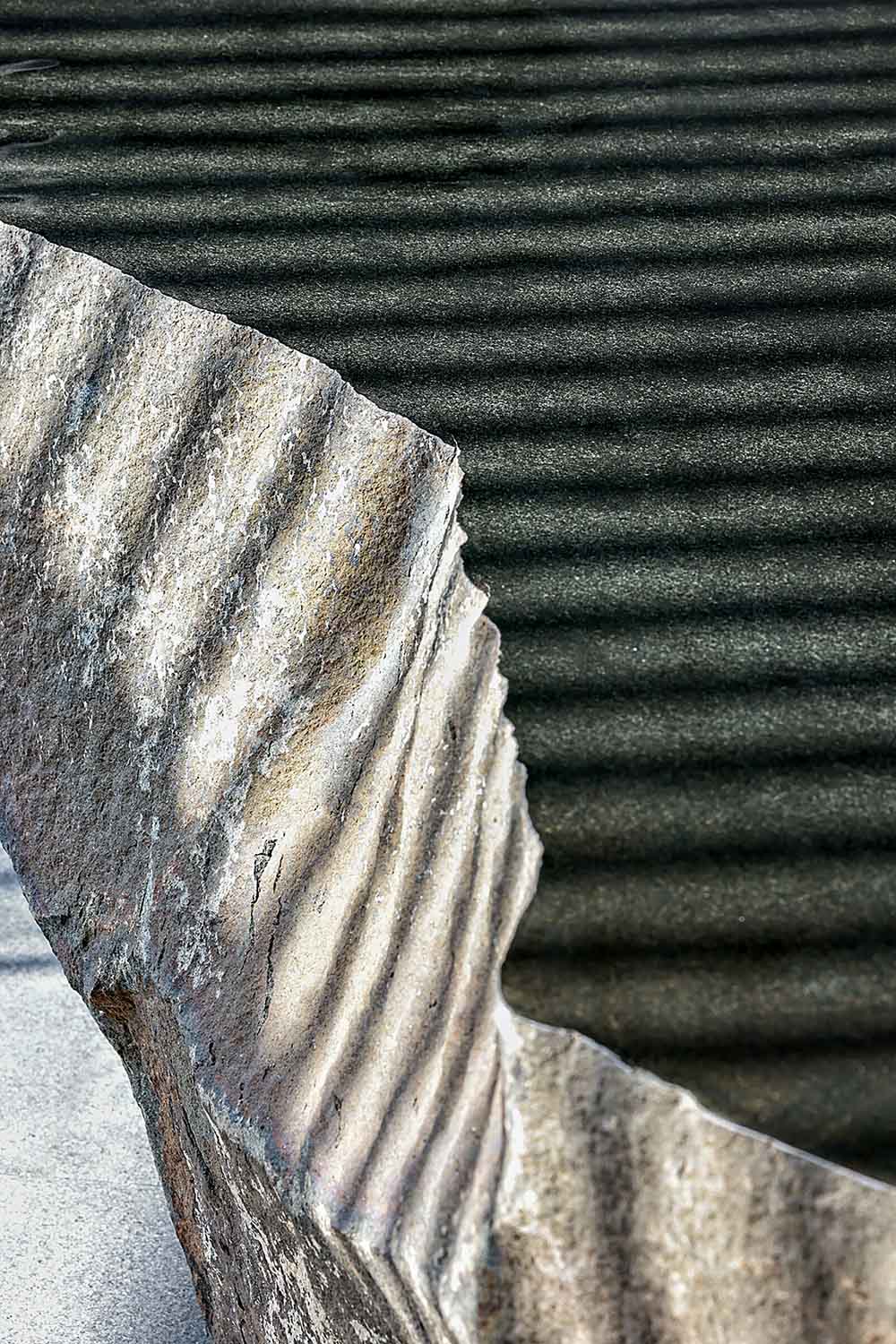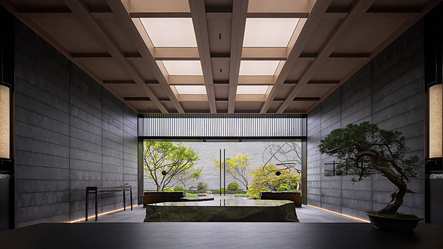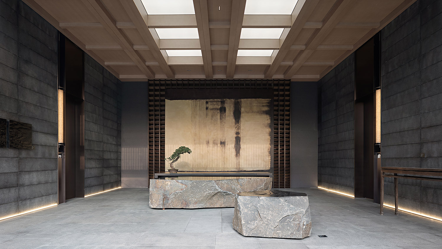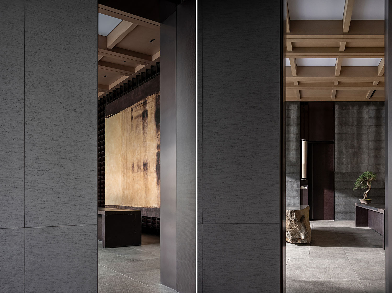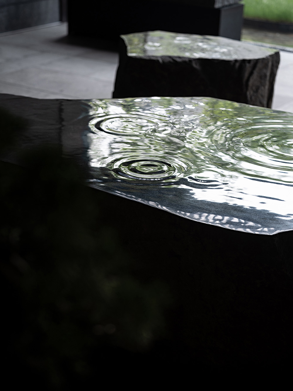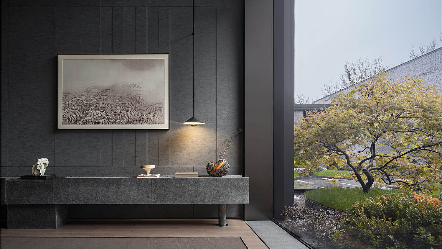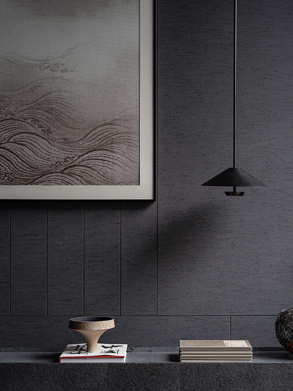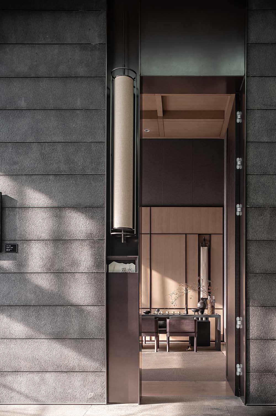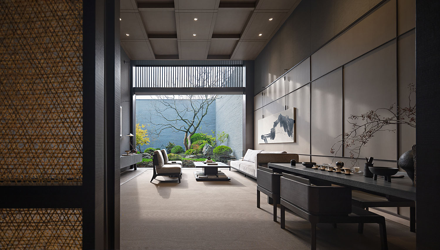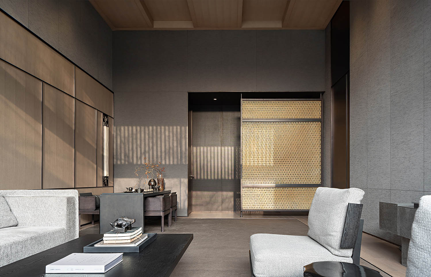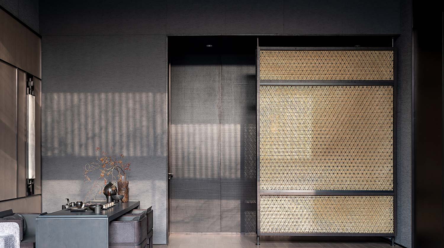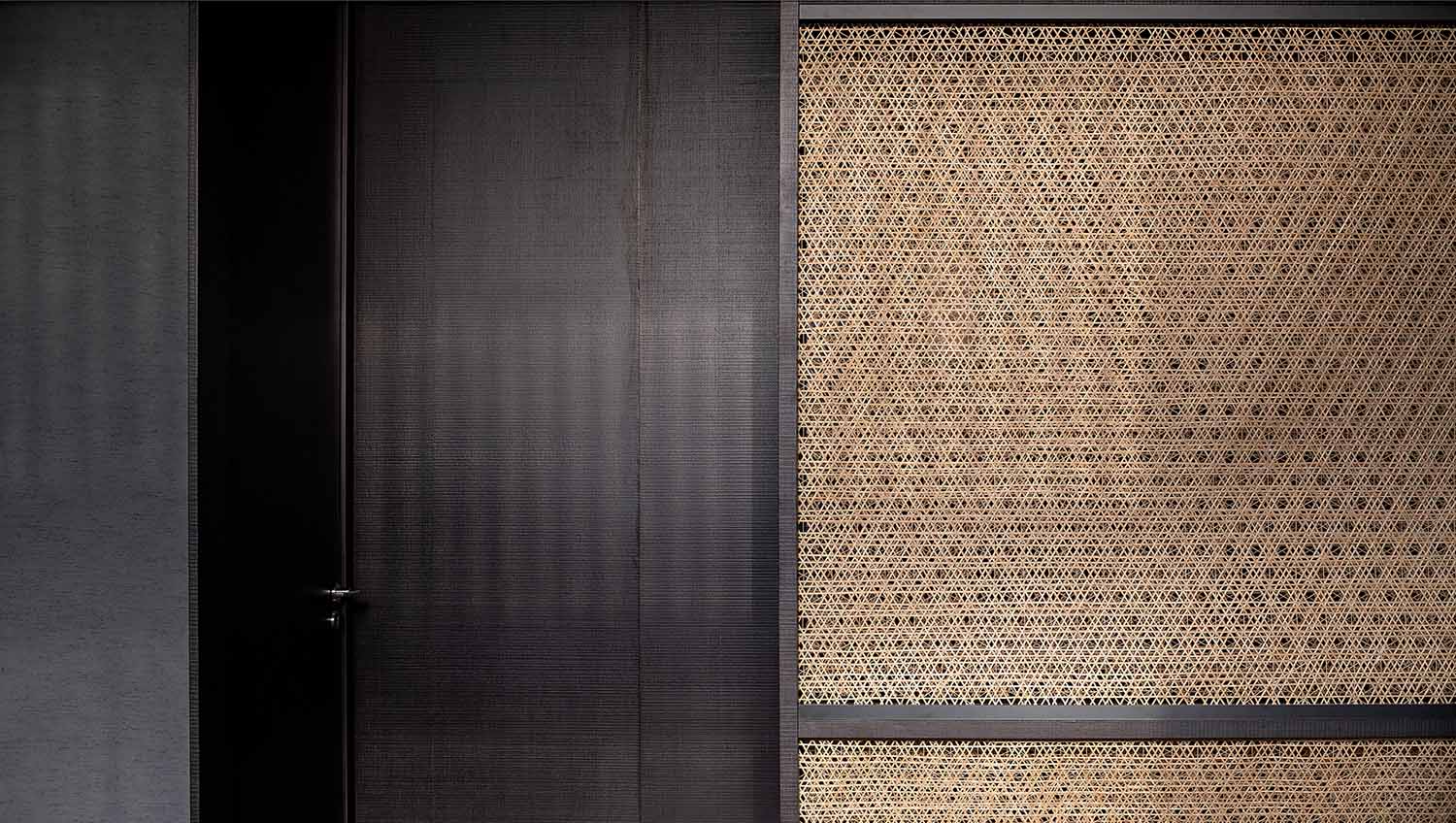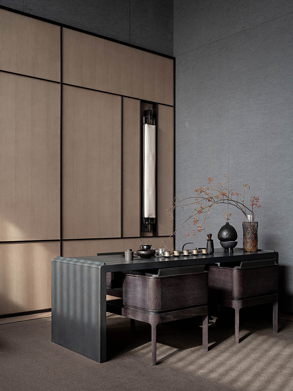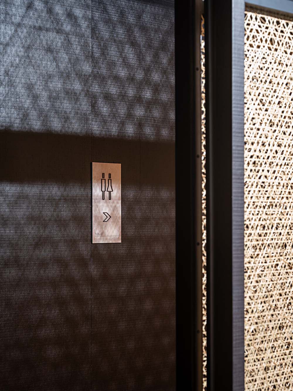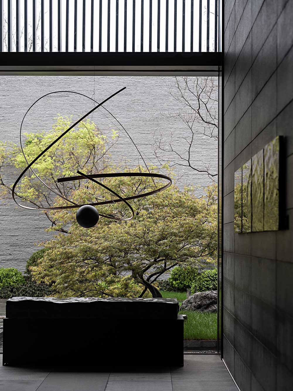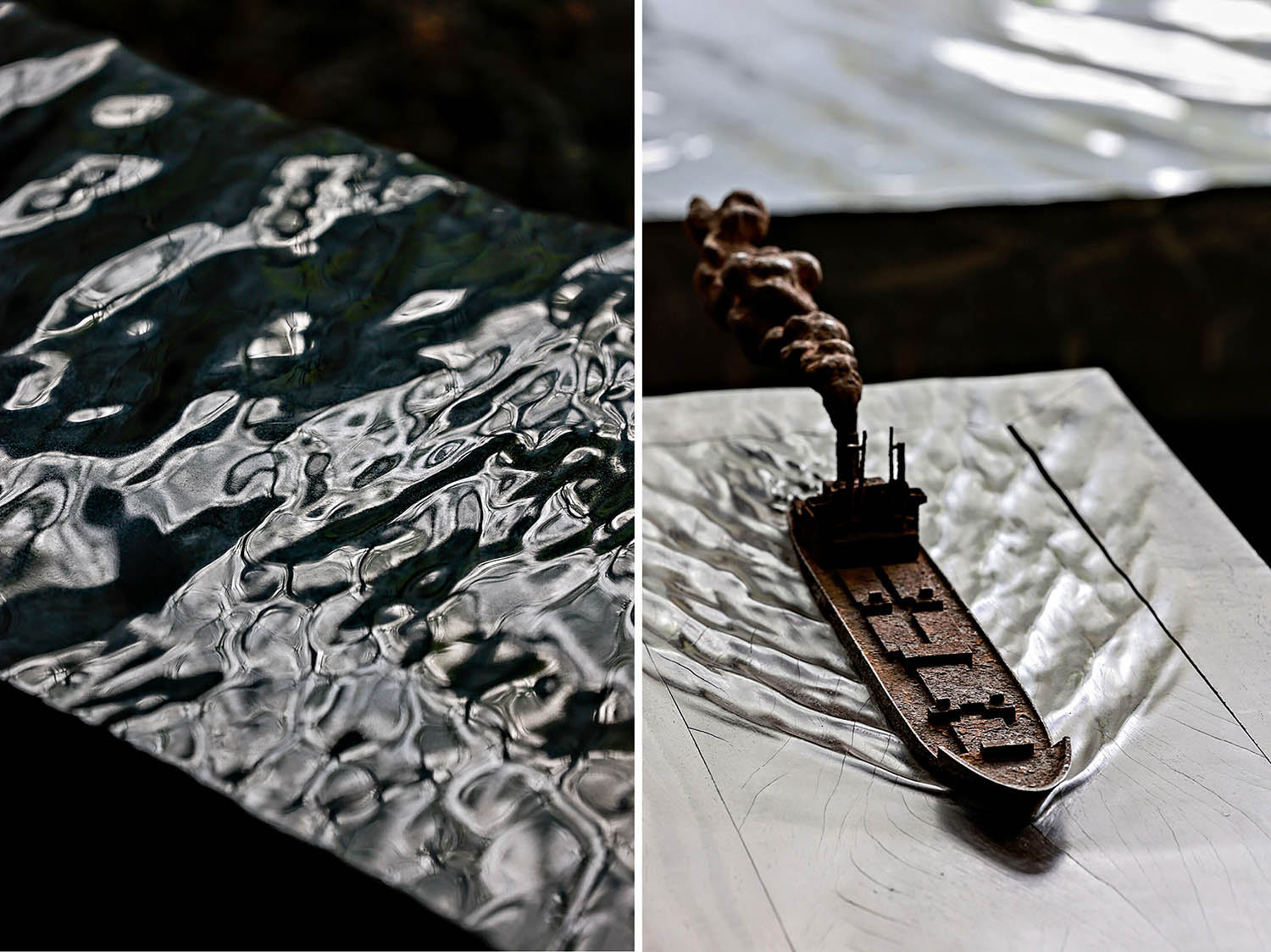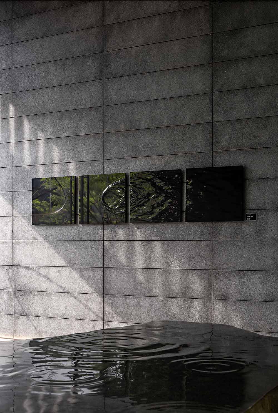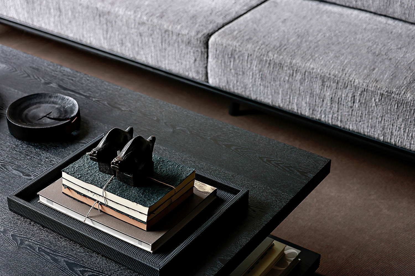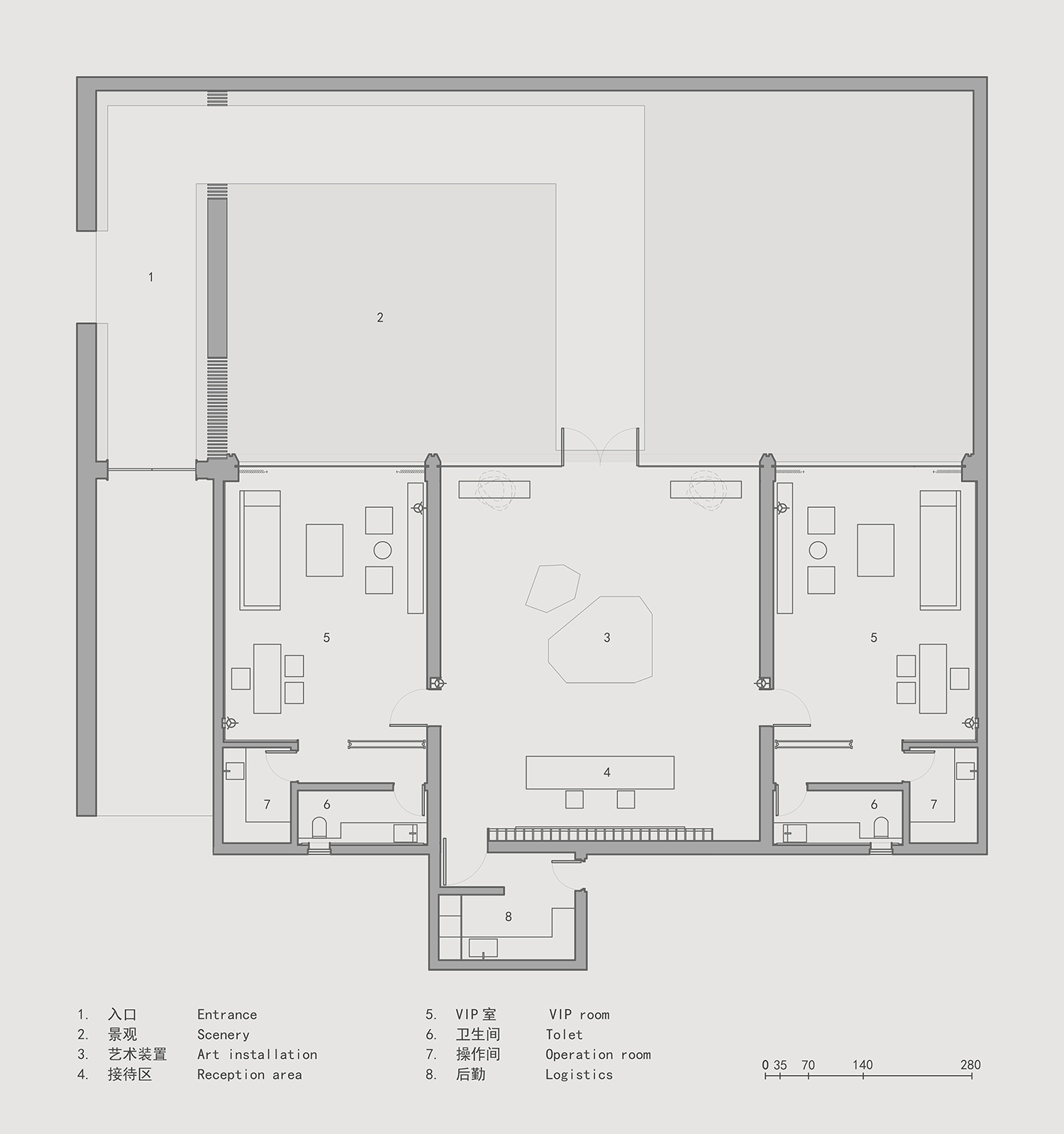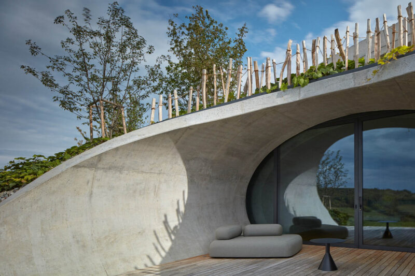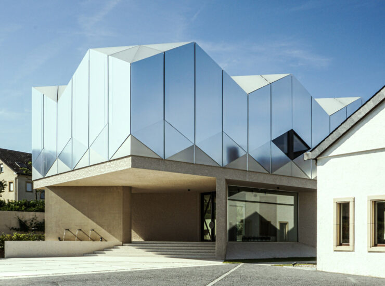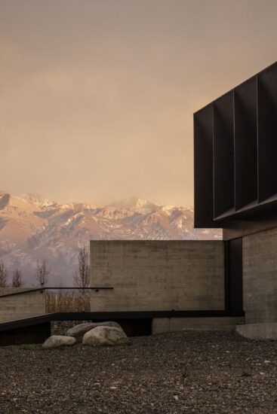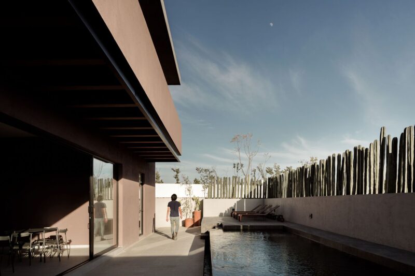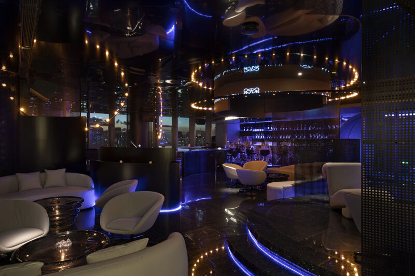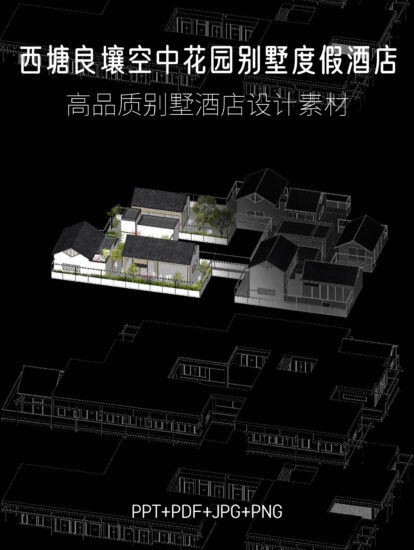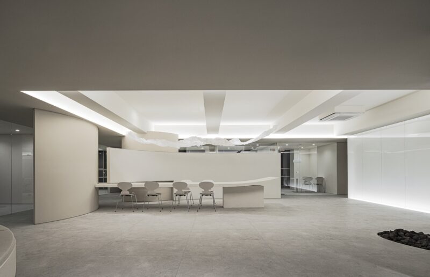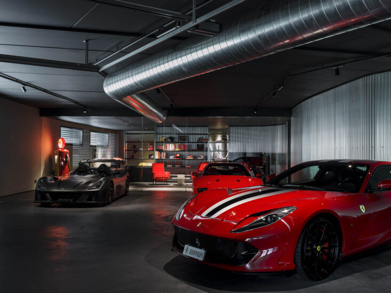春山秋水:紹興,位處中國長三角的南部,天然承襲著河道縱橫、石橋飛架的江南水鄉肌理。近年來列入海綿城市建設試點,進一步完善著山水相映的平衡生態。
Shaoxing, situated in the south corner of Yangtze River delta, features natural river network and stone bridges typical to Jiangnan water towns. Enlisted as a pilot sponge city years ago, Shaoxing is working to further improve the balanced ecology of mountains and rivers.
逾2500年的建都史,境內舜禹遺跡、越國古址遍布,才人輩出、雅望賢重集聚,悠遠深厚的文脈留存終成全其為“沒有圍牆的博物館”。
About 2,500 years ago, Yue State located its capital in Shaoxing. Today, the city has been home to many historical relics of emperors Shun and Yu and the Yue State, and nourished and attracted a great number of talents and celebrities. The profound and well-preserved historical and cultural contexts have made Shaoxing a “museum without walls”.
∇ 古樸石材,自然靜謐 Primitive stone
作為承續紹興人文與自然線索的美好場景營造,安瀾美學館期望經由設計介入和藝術表現,衍生自然主義的東方情愫為當代生活美學。自然、藝術、複古的要素交織,順應環境,貼近人性,以包容性的空間體驗弱化商業氣息或營銷目的,溫潤靜默地觸達用戶深層的情感層麵。
With spatial scenes extending Shaoxing’s historical and cultural endowments and natural context, the project is expected to transform naturalistic oriental sentiments into contemporary life aesthetics through design and artistic expressions. The space combines natural, artistic and retro elements, which conforms to the environment and is approachable. The design weakens the commercial and marketing purposes of the project by creating inclusive spatial experience, which evokes strong emotional resonance of users in a warm and silent way.
掩映於自然謐境的綠意扶疏中,項目以一座與庭院共生的“亭閣”形態,自成獨立而有溫度的存在。深灰色格柵圍構的建築,將優雅的簡練與美學意象相融合,仿佛開啟穿越時空的門洞,步入宋詞般幽深的詩境。
Built in a tranquil and natural environment with luxuriant plants, the project is an independent and warm presence in a form of “pavilion” which coexists with the courtyard. The building is enclosed by dark gray grilles and blended with elegant and simple aesthetic images, as if it opens the door of time travel, through which people enter a serene, poetic world.
∇ 大幅藝術裝置與水景石前後呼應 Artistic installation echoes with stone
水景觀、苔地、樹木構成蘊含生命力的天然雕塑,自然光透過“鏤雕”的格柵天花傾灑光影,似將時間凝固在明暗交替的框景裏。
Waterscape, moss and trees form natural, vigorous sculptures. Natural light penetrates the “carved” grille ceiling, creating enframed views with changing shadows and producing a tranquil ambience in which time seems to stop here.
∇ 材質細部 Texture detail
大地係的深灰色由立麵融貫至室內的基調,為空間界麵注入有如礦物質的深沉感和靜謐氣息。深灰色石材的粗獷肌理與深灰色木質紋理的溫暖觸感,共同鋪墊樸素無華而經久耐品的詩意美學,再在障子“過濾”的天頂光與格柵庭院光的加持下,搖曳著生命與建築冥想的精髓。
The dark gray color with earth hues extends from the facade to the interior, adding a mineral-like calming and tranquil touch to spatial surfaces. Dark gray stone materials with wood components feature rough and warm textures respectively, which are combined to create a simple and everlasting poetic aesthetic. Complemented by the daylight from the skylight and the courtyard grilles, the materials highlight vitality and quintessence of architecture.
∇ 藝術裝置 Artistic installation
亞光砂金色牆麵藝術裝置則如一件巨幅的金箔書法作品,為簡潔的畫麵基底添注感觀與精神的焦點。
Matte gold-textured art installation attached to the wall is like a huge gold-foil calligraphy work, adding a visual and spiritual focus to the simple background.
與中庭沉靜的氛圍不同,對稱於兩側的空間利用大麵積落地窗,最大限度引入庭院美景與光線。
Different from the quietness of the atrium, the symmetrical spaces on both sides in the structure are equipped with large French windows to maximize the introduction of landscape and light from the courtyard.
淺色木飾麵與原色編織藤及竹篾編織移門,開合間亦令空間的每一寸吐納都飽含半縷自然的江南氣息。家具也以簡練的線條勾勒當代的東方氣質,橫平豎直之間既有與空間線條的呼應,也蘊含著書法般的抽象之美。
Light-colored wood veneer is paired with sliding doors made of woven rattans and bamboo strips. When the door opens or closes, it reveals an open yet private atmosphere with Jiangnan characteristics. The simple and concise lines of the furniture express modern oriental characteristics, echo with spatial lines, and show abstract beauty like calligraphy.
∇ 設計材質細部 Texture detail
契合項目的美學館屬性,藝術性是空間整體的壓軸所在,特邀本土藝術家的藝術作品串聯起每個空間的精神線索,也將自然與詩韻的主題具象升華。不論是在大理石上泛起漣漪的“雨”,還是如月光在湖麵移行的“行月”,抑或是象征傳統與現代碰撞融合的“鐵殼船”……皆於藝術的巧思中可見大化自然的追求,又以簡潔的表達激發當代的審美省思。
To be in line with the project’s attribute as an aesthetics pavilion, artistry is the core of the whole space. Works of local artists are the spiritual clues of each space, and crystalize and sublimate the theme of nature and poetry. Subtly-designed artistic elements, such as the “rain” ripples on the marble, the “moon shadow” moving on the water surface and the “iron ship” that represents the collision and integration of tradition and modernity, reveal the pursuit of nature and stimulate contemporary aesthetic reflection through concise expressions.
∇ 藝術裝置 Artistic installation
∇ 設計細節 Detail
在這樣一個被自然與藝術包裹的空間中,設計師創造了一個現實之上的境界,它以現實為基礎,但要更豐富、廣闊且深邃,更接近於永恒的美,在空間向度和時間向度上都是無限的。功能、色彩、材質、光影等所有細節,組合為無懼時間洗滌的情感和記憶載體,人得以身體去感受自然氣韻和文化觸覺,在流於浮華和新潮跟風的商業化時代背景下,鏈接起時空縱深的城市脈絡和正向可續的價值傳達。
In such a space wrapped by nature and art, the designers created a realm beyond reality, which is based on reality, but is richer, broader, more profound, closer to eternal beauty, and infinite in space and time dimensions. All the details, such as functions, colors, materials, light and shadows, are combined as eternal carriers of emotions and memories, to let people experience the natural charm and cultural connotations in the space. The design links up the scale and depth of the city’ context, and conveys positive and sustainable values in the flashy and trend-chasing commercial market.
∇ 平麵圖 Plan
項目信息
項目名稱:安瀾美學館
項目地點:中國·浙江·紹興
項目類型:會所
設計麵積:200㎡
硬裝設計:春山秋水設計
軟裝設計:春山秋水美學
主創設計:韋金晶、韋耀程、張慧超
參與設計:謝剛、王萌
地產甲方:元壟·新希望·萬科
項目攝影:彥銘工作室
Project name: An Villa Aesthetics Pavilion
Location: Shaoxing, Zhejiang, China
Project type: Clubhouse
Area: 200 square meters
Interior finishes design: Nature Times Art Design Co., Ltd.
Interior decoration design: Nature Times Art Aesthetics
Chief designers: Wei Jinjing, Wei Yaocheng, Zhang Huichao
Design team: Xie Gang, Wang Meng
Clients: Yoland Real Estate Co., Ltd., New Hope, Vanke
Photography: Yanming Photos


