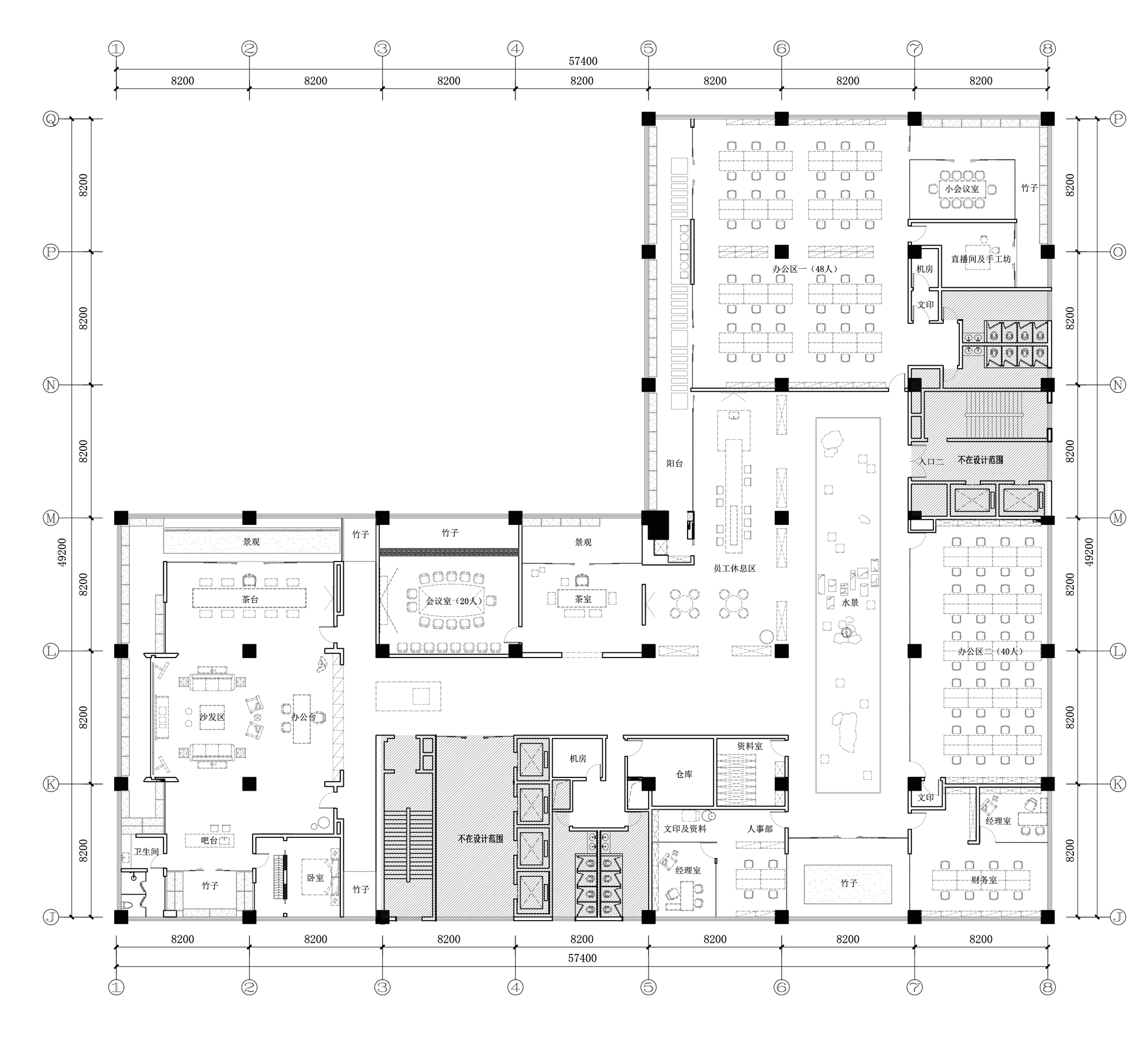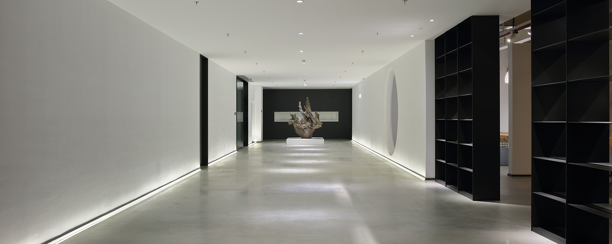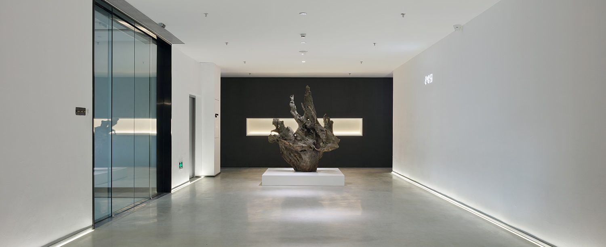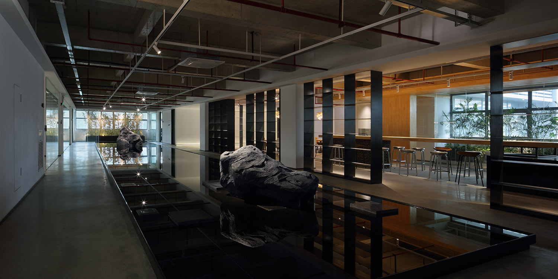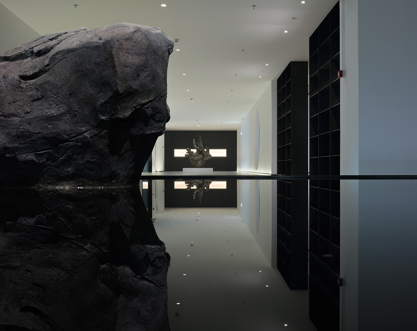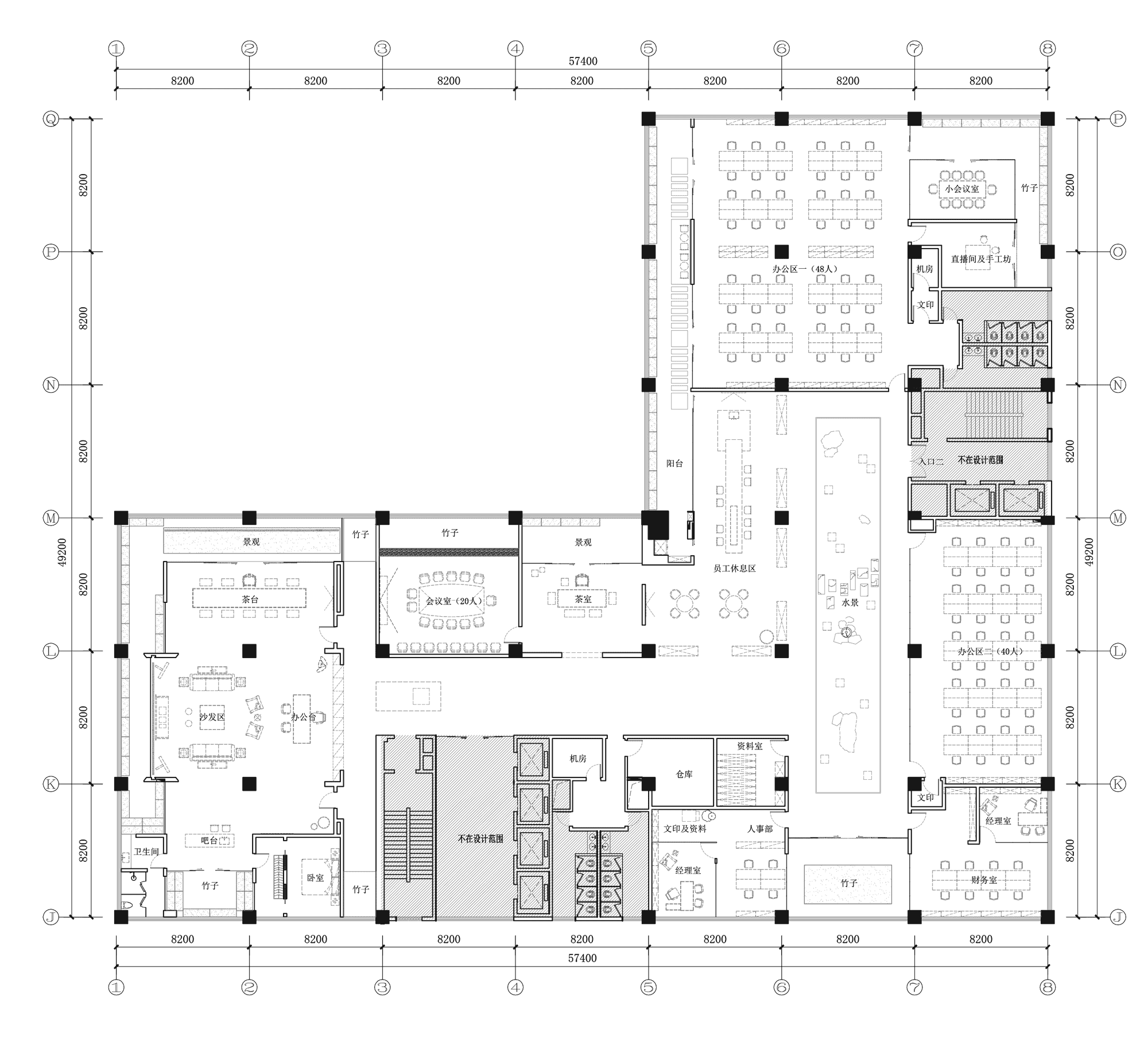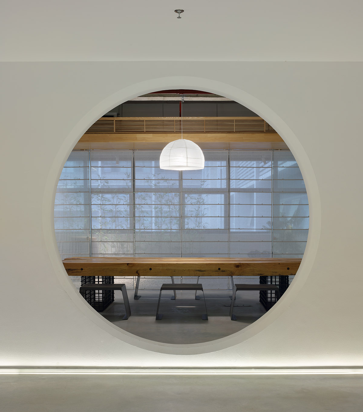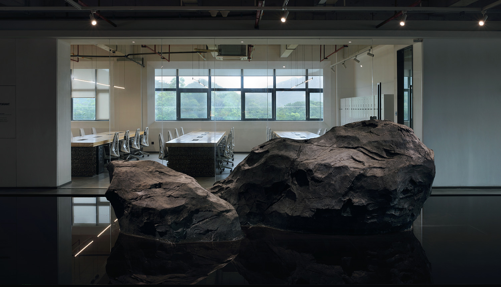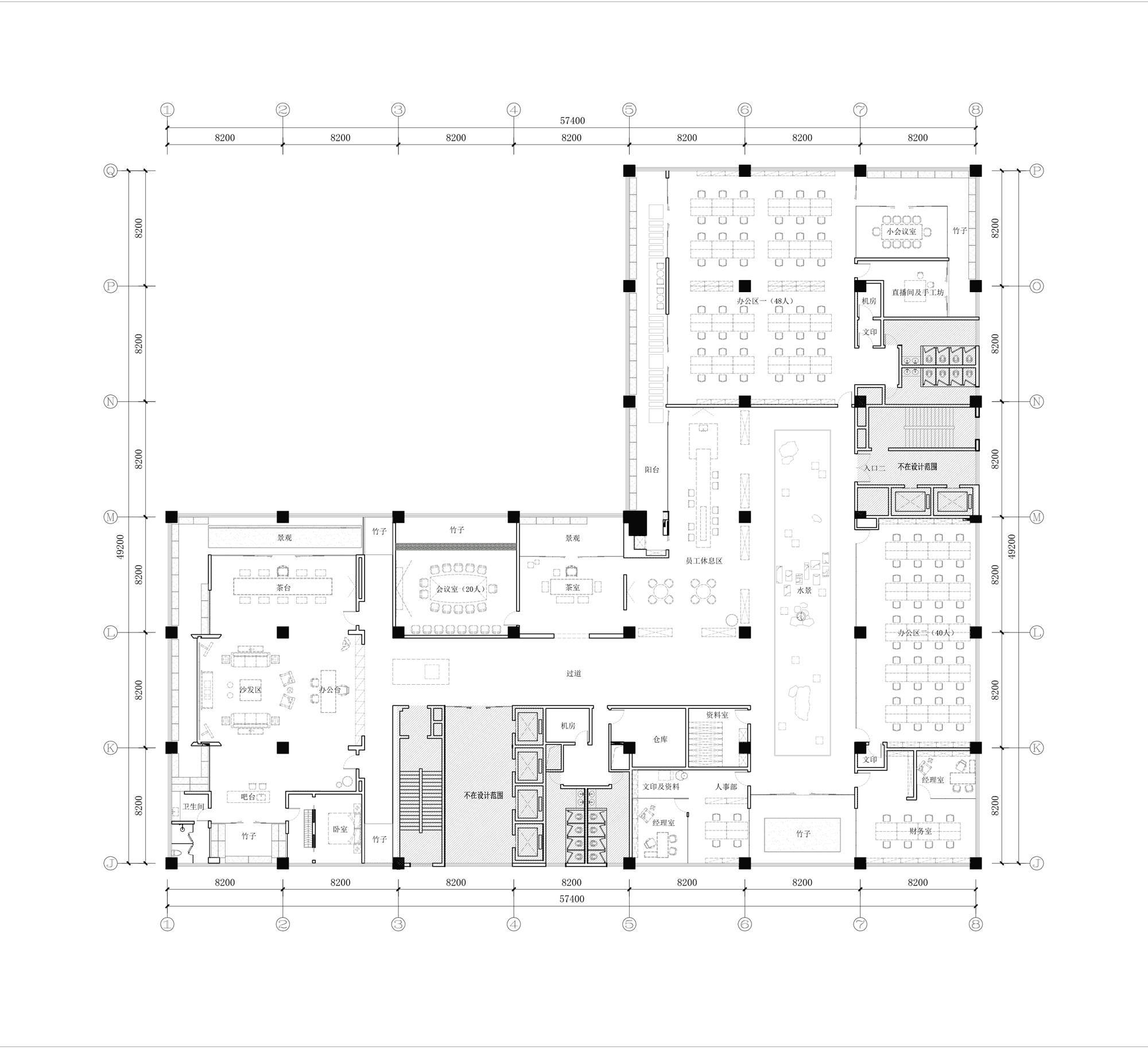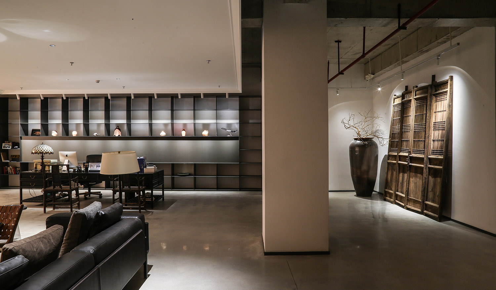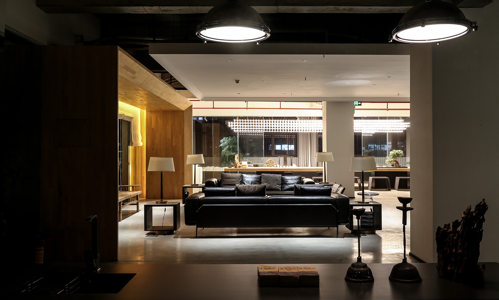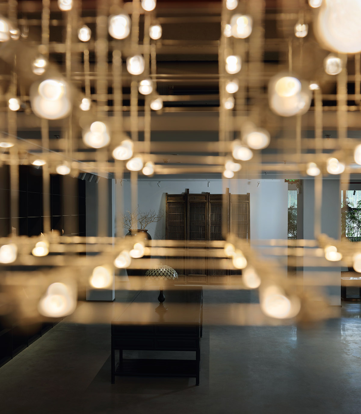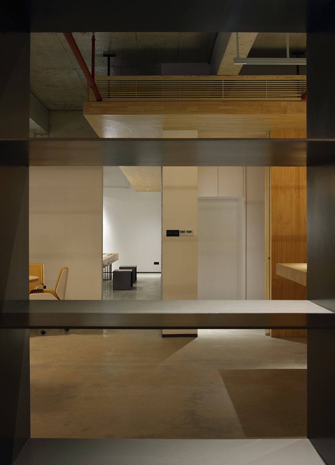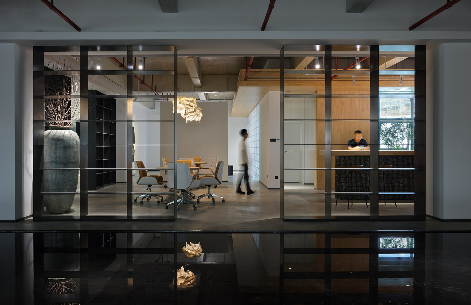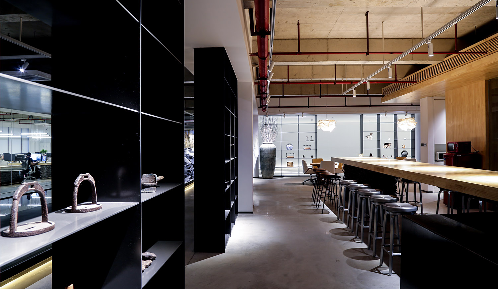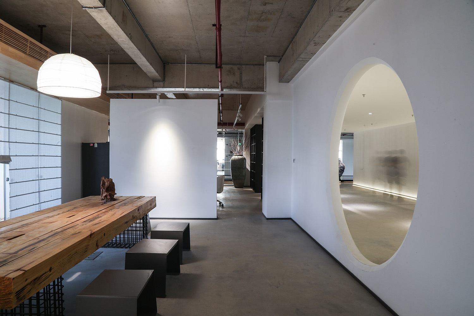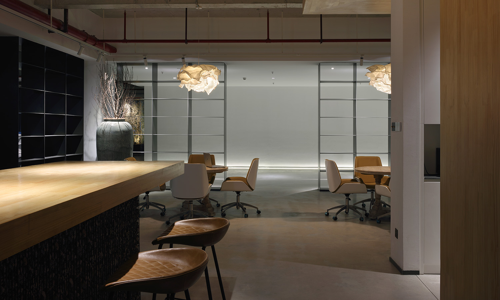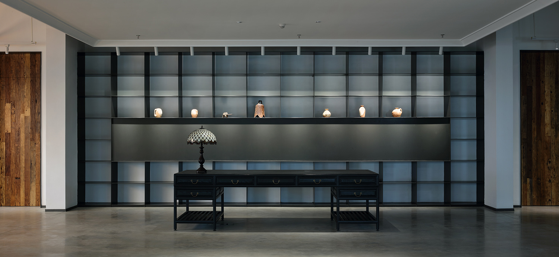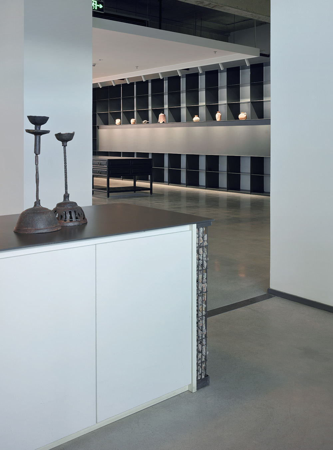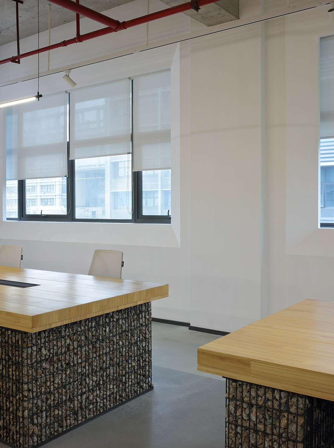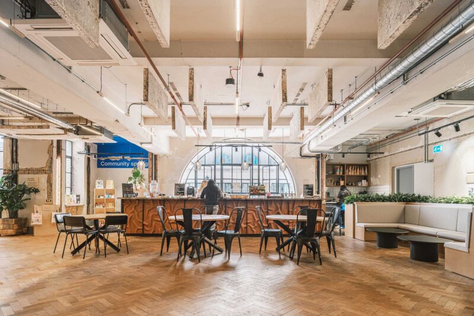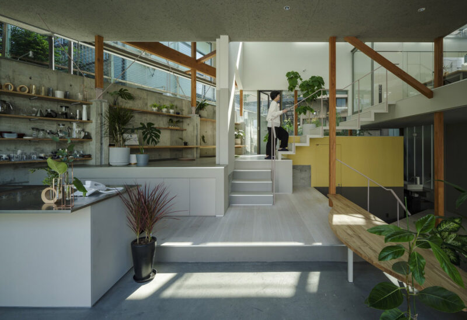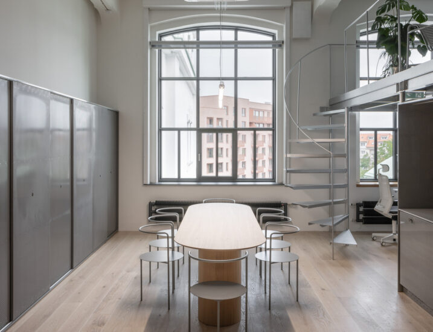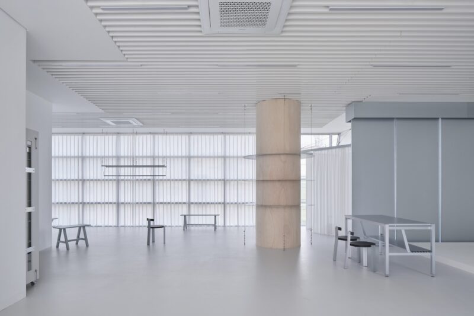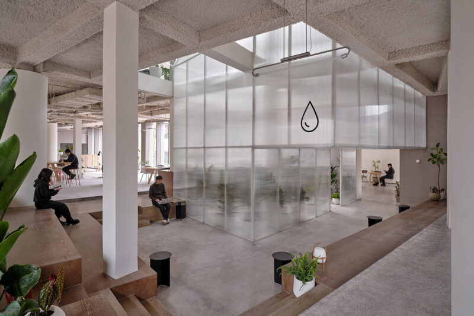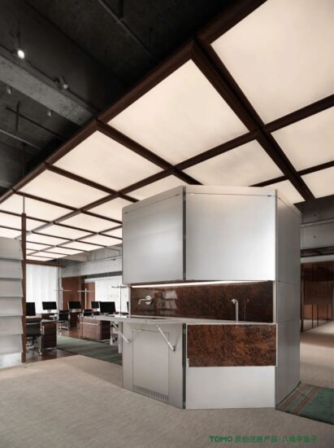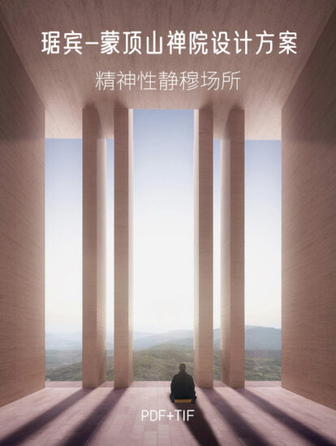梧桐樹是一家電子商務的公司,辦公室位於鳳凰山腳下的清華科技園(珠海)。創始人找到我們,希望為一百多位員工打造一個有思想,具有時代精神的辦公空間,同時也要求高效、簡潔,充滿人文關懷。
Wutong tree is an electronic commerce company. Its office is located in Tsinghua Science Park (Zhuhai) at the foot of Phoenix Mountain. The founder found us and hoped to create an office space with ideas and the spirit of the times for more than 100 employees. At the same time, it also requires high efficiency, simplicity and humanistic care.
設計背後的理性思考 Rational thinking behind design
前期我們花大量的時間對這個空間的特質進行分析和討論,決定用我們一貫主張的“東方美學的當代表達”為空間美學體驗的設計內核。
空間在客觀上要滿足互聯網行業的科技現代感,在主觀要呈現出企業創始人跨界實踐的企業文化;從主創間的碰撞到與甲方的探討,再回到桌上大量的草案,逐步確定了這個空間的美學輪廓。
In the early stage, we spent a lot of time analyzing and discussing the characteristics of this space, and decided to use the “contemporary expression of Oriental Aesthetics” we have always advocated as the design core of space aesthetic experience.
Objectively, the space should meet the modern sense of science and technology in the Internet industry, and subjectively present the corporate culture of cross-border practice of enterprise founders; From the collision between the main creators to the discussion with Party A, and then back to a large number of drafts on the table, the aesthetic outline of this space has been gradually determined.
重新設定空間與人的關係 Reset the relationship between space and people
在空間上形成“儀式動線”和“情景動線”,兩條線同時是整體空間的核心交通動線。
這裏的儀式動線,我們用了一個抑製性的空間來表達,強化空間與體驗者的情緒衝突,從而引起體驗者的反思。
The “ritual moving line” and “situational moving line” are formed in space, and the two lines are the core traffic moving line of the overall space at the same time.
Here, we use an inhibitory space to express the ritual movement line, strengthen the emotional conflict between the space and the experiencer, and cause the experiencer to reflect.
∇ 軸線一:儀式動線 Axis I: Ritual moving line
∇ 軸線二:情景軸線 Axis 2: scenario axis
造園和巷道,打破常規的空間布局。
Gardening and roadway, breaking the conventional spatial layout.
結合傳統建築裏“巷道”的理念進行穿插,使整個平層流動起來。
It is interspersed with the concept of “roadway” in traditional buildings to make the whole leveling flow.
造園,外層園林空間是整體辦公空間連綿的視覺端景。
Gardening, the outer garden space is the continuous visual end view of the overall office space.
辦公室位於7樓,1800㎡的大平層,采光充足,通風對流條件好。常規的辦公人數在一百人左右,有充足的空間,可以展開大麵積的“無用”設計。
The office is located on the 7th floor with a large flat floor of 1800 m2, with sufficient daylighting and good ventilation and convection conditions. The number of regular office workers is about 100, and there is sufficient space to carry out a large area of “useless” design.
用空中園林強化自然和舒適度。
Strengthen nature and comfort with aerial gardens.
把空間敞開,引入自然光和通風,最大程度的讓植物和生機延展到室內。
Open the space, introduce natural light and ventilation, and maximize the extension of plants and vitality to the interior.
景觀,竹林,鵝卵石長廊,閱讀休閑區,細小到吸煙區,四周采光通風良好的區域,基本上都引入了植物和自然流動的空氣。在高樓林立的辦公樓,人和自然相處的尺度,在空間設計中應呈現和引導,人應該是擁抱自然的。
Landscape, bamboo forest, cobblestone corridor, reading and leisure area, small to smoking area, areas with good lighting and ventilation around, basically introduce plants and naturally flowing air. In high-rise office buildings, the scale of people living with nature should be presented and guided in space design, and people should embrace nature.
任何空間不能沒有人文精神。
No space can be without humanistic spirit.
功能分區,行走動線,交流互動重疊軌跡,工作區與公共區的占比分析……開始進入專業領域的流程階段。
茶室,閱讀區,員工休閑區(含咖啡區及吧台)等公共活動區,設在整個空間的中心位置。動線上使不同辦公區域的人員都能便利到達,自然而然的步入,享受公共區的環境及服務,置身於書籍藏品及音樂中。
Functional zoning, walking line, overlapping track of communication and interaction, analysis of the proportion of work area and public area… Began to enter the process stage of professional field.
Tea room, reading area, staff leisure area (including coffee area and bar) and other public activity areas are located in the center of the whole space. On the moving line, people in different office areas can easily reach, naturally enter, enjoy the environment and services of the public area, and stay in the book collection and music.
普世價值 Universal value
材料的選擇代表了一種深層的美學觀點,某種意義上映射出設計團隊的核心理念和設計者的普世價值觀。
建築本身的結構材質,其本身就是一個客觀的存在。人們習慣於把這些材料掩飾起來,傳達另一種可能,而這種設計行為,跟我們的觀點是南轅北轍的。
除局部空間需差異處理外,其餘大部分都是直接裸露出原建築的混泥土結構,消防管道,空調及電路布線。以方正整潔為原則,並不做遮擋處理。
The selection of materials represents a deep aesthetic point of view, which reflects the core concept of the design team and the designer’s universal values in a sense.
The structure and material of the building itself is an objective existence. People are used to hiding these materials to convey another possibility, and this design behavior is contrary to our view.
Except for the differential treatment of local space, most of the rest are directly exposed to the concrete structure, fire pipeline, air conditioning and circuit wiring of the original building. In the principle of being square and tidy, there is no shielding treatment.
樸素的材料,包容性很強,不加裝飾,更接近材料的本質。
Simple materials, highly inclusive, without decoration, are closer to the essence of materials.
項目信息
項目名稱:梧桐樹辦公空間 Wutong tree office space
項目地址:廣東.珠海 Zhuhai, Guangdong
項目規模:1800㎡
設計時間:2019年6月-8月June to August 2019
施工時間:2019年8月-2020年3月 August 2019 to March 2020


