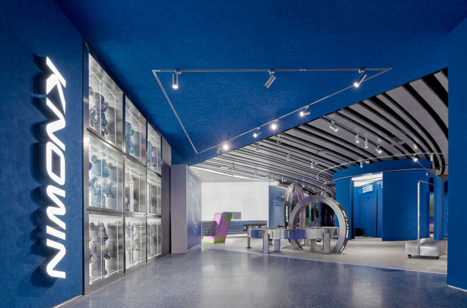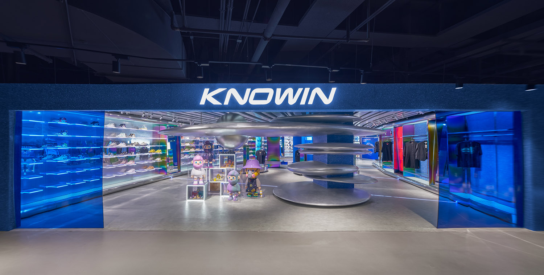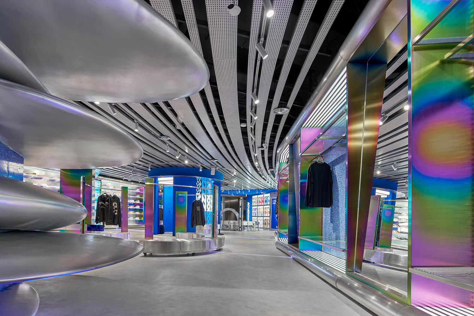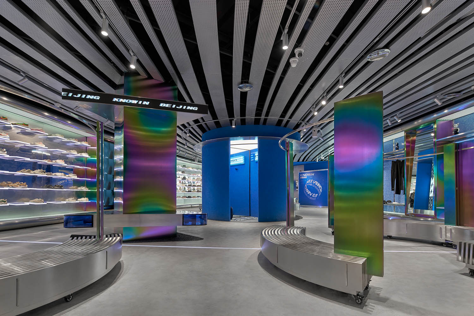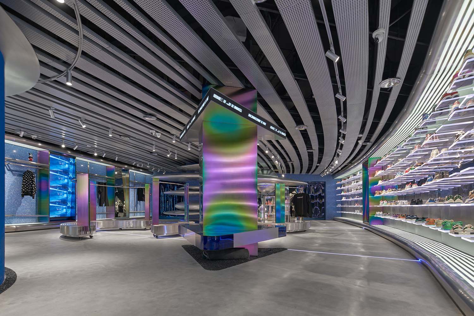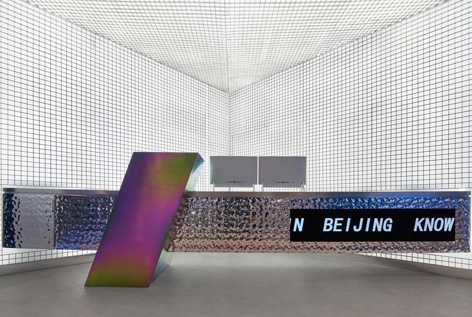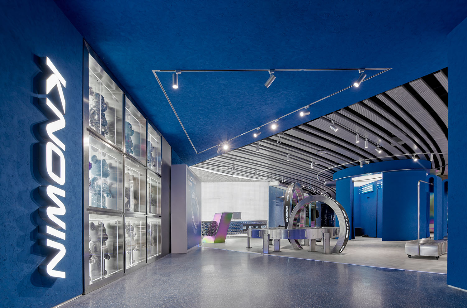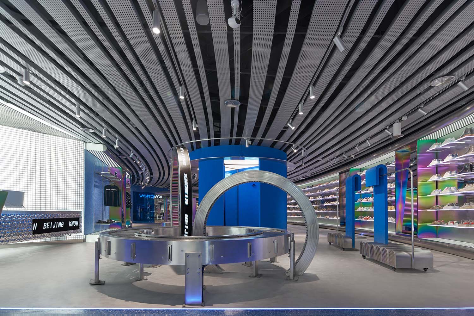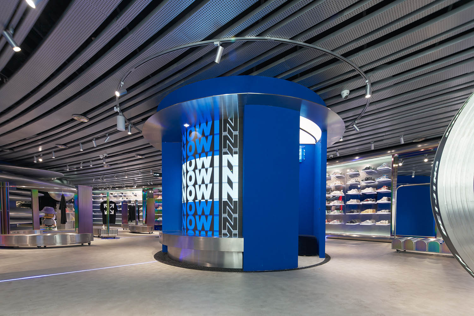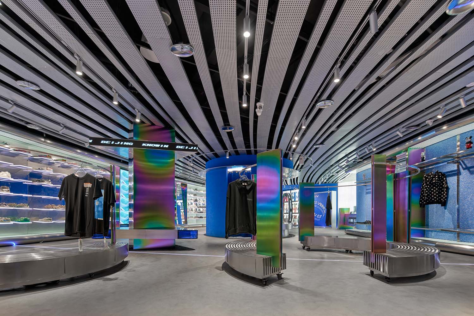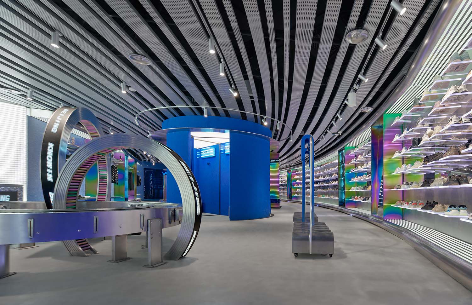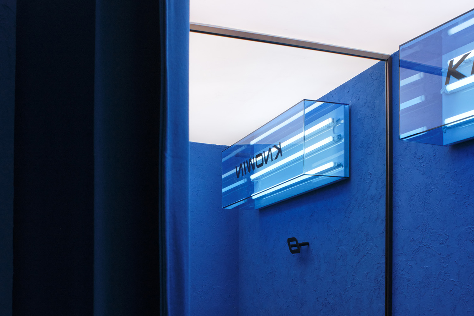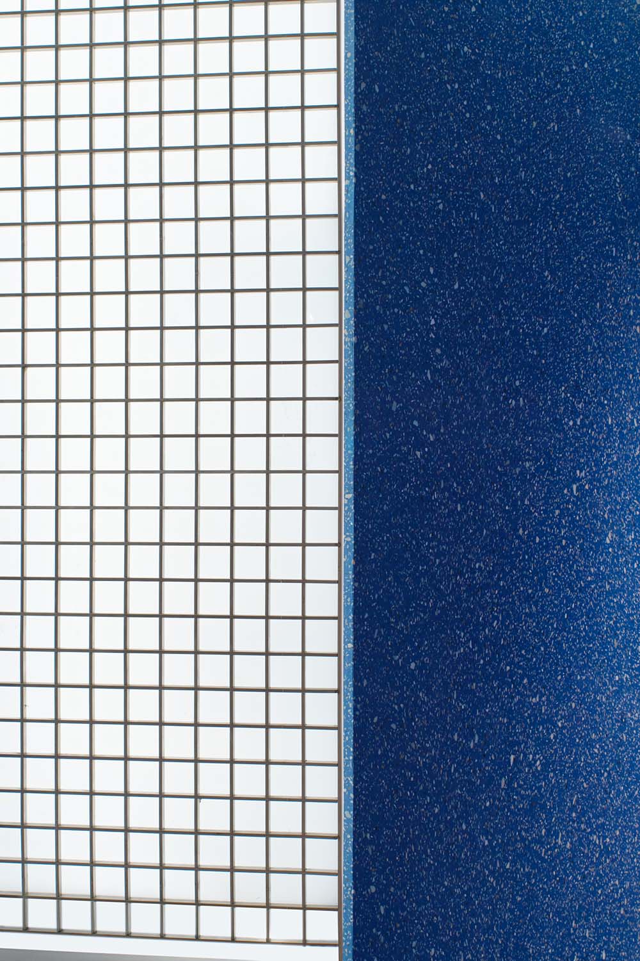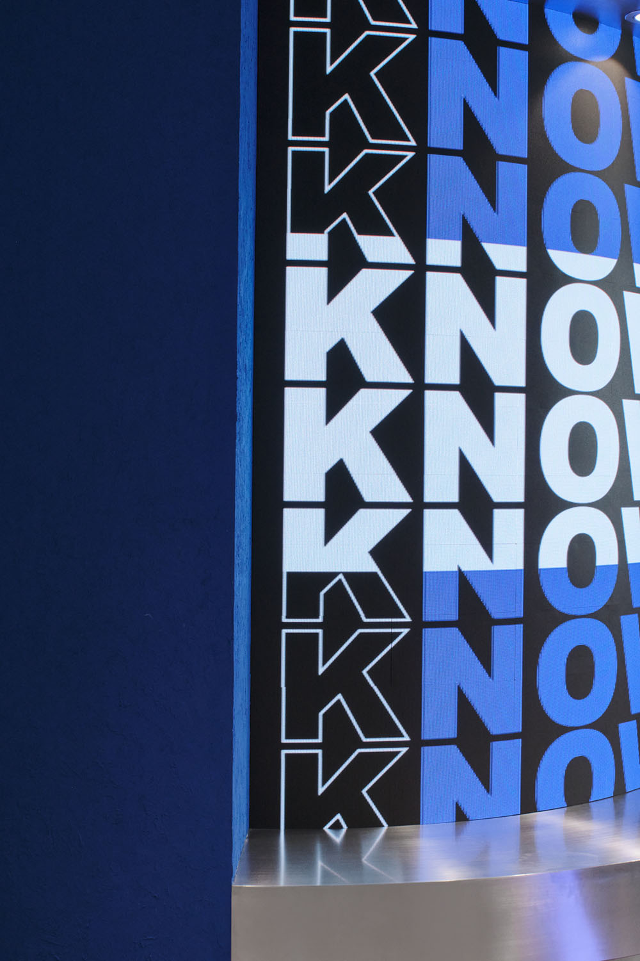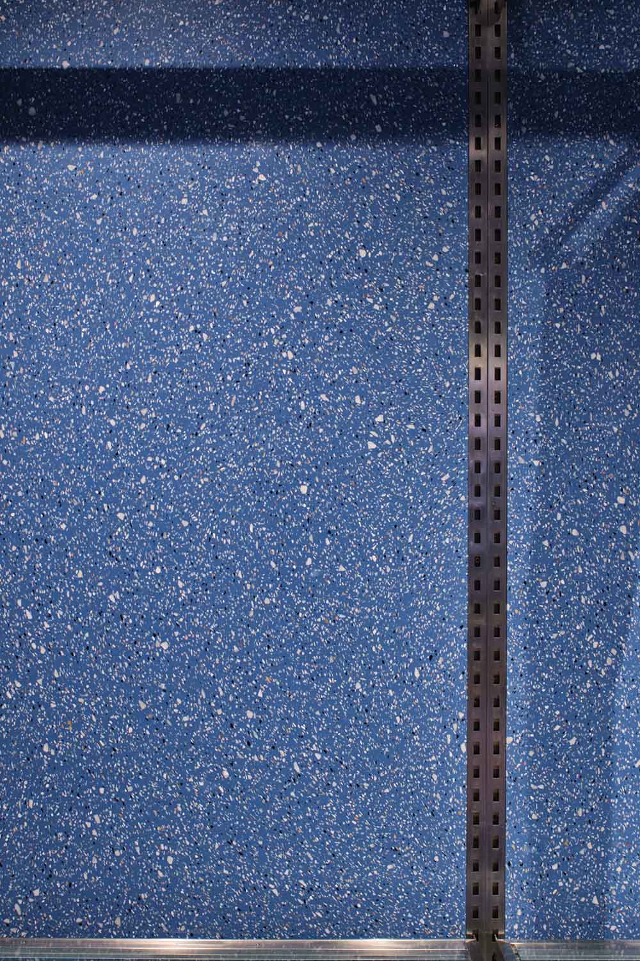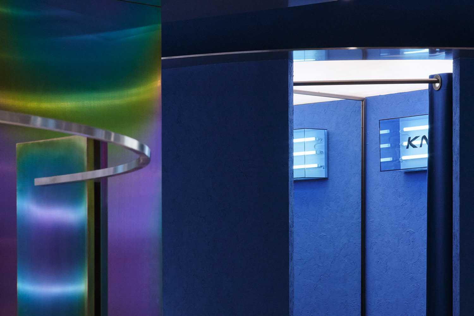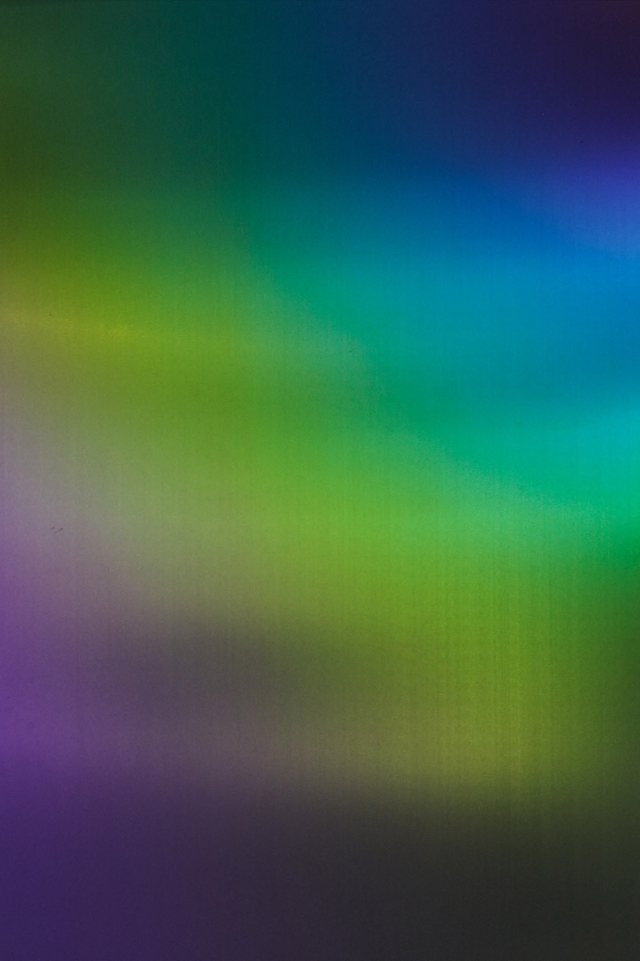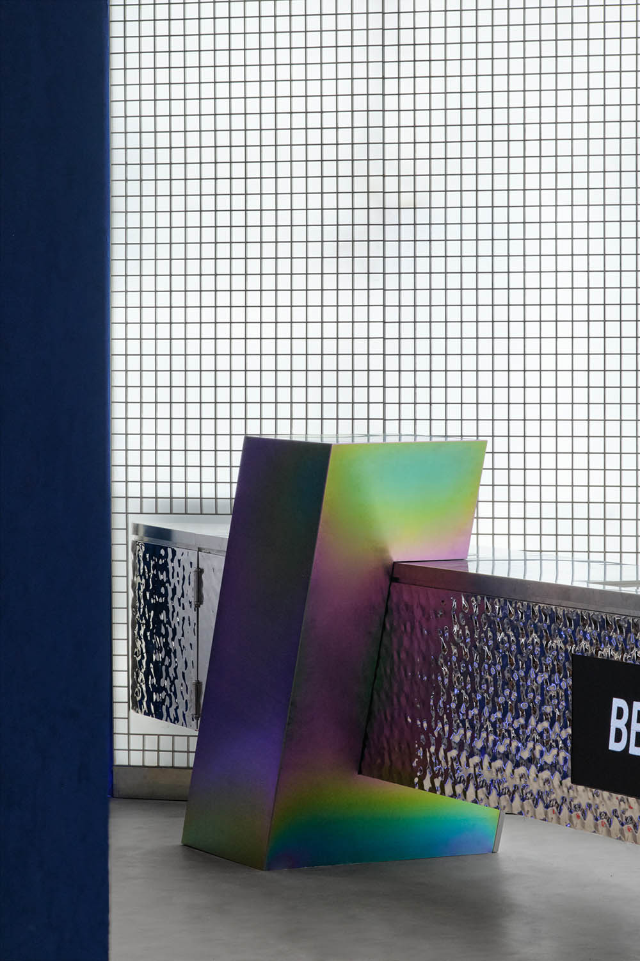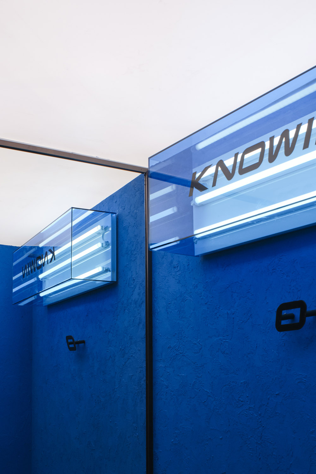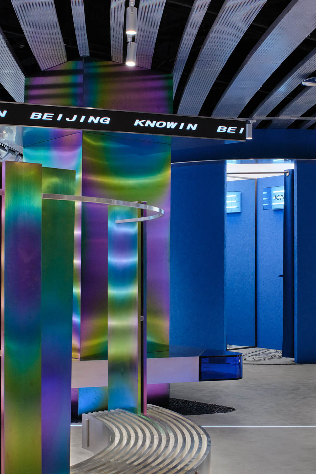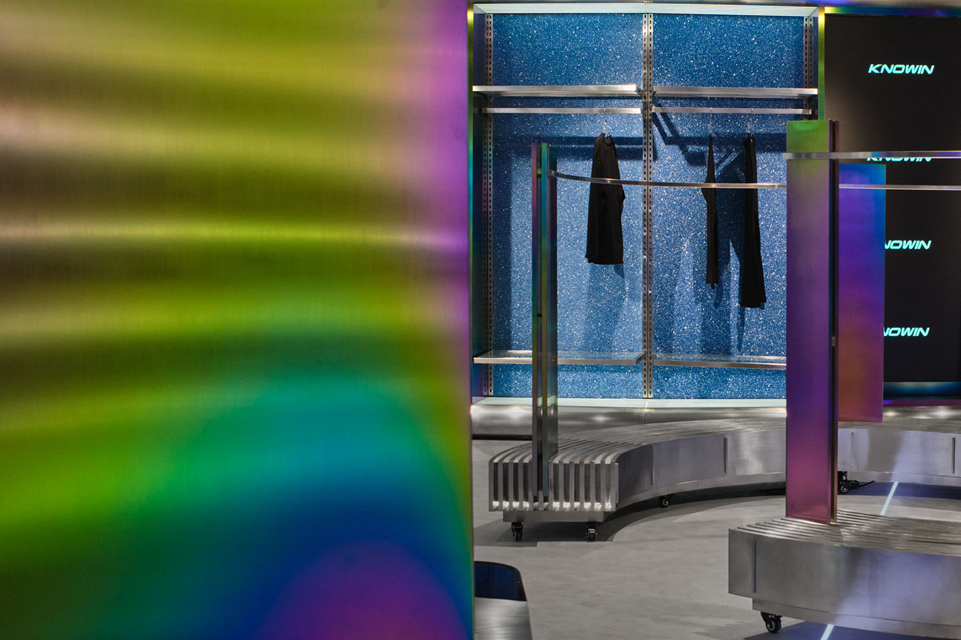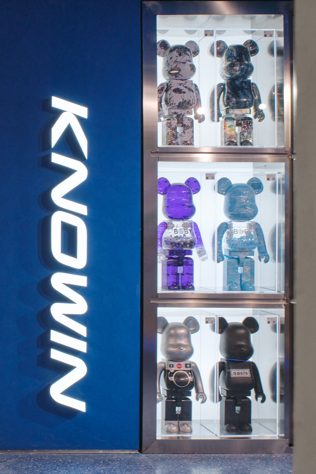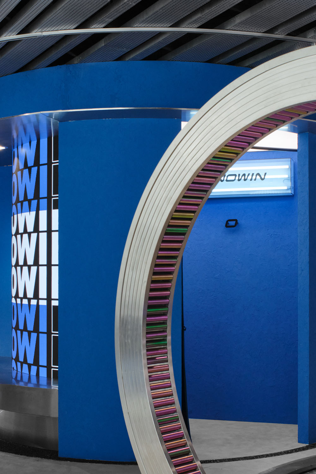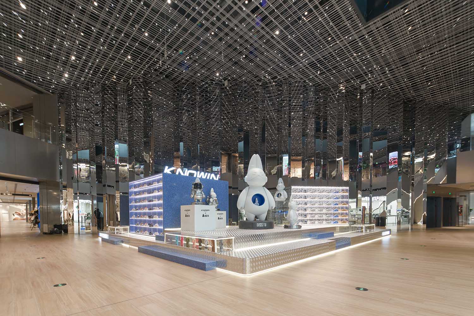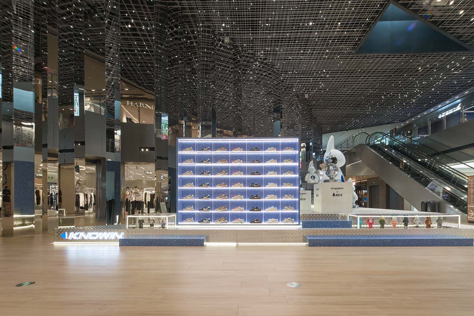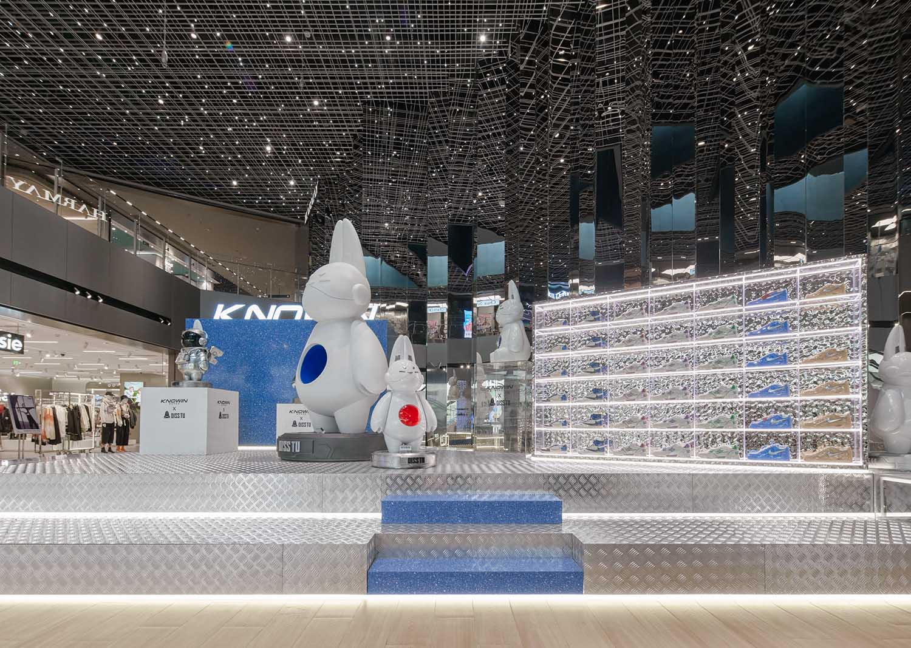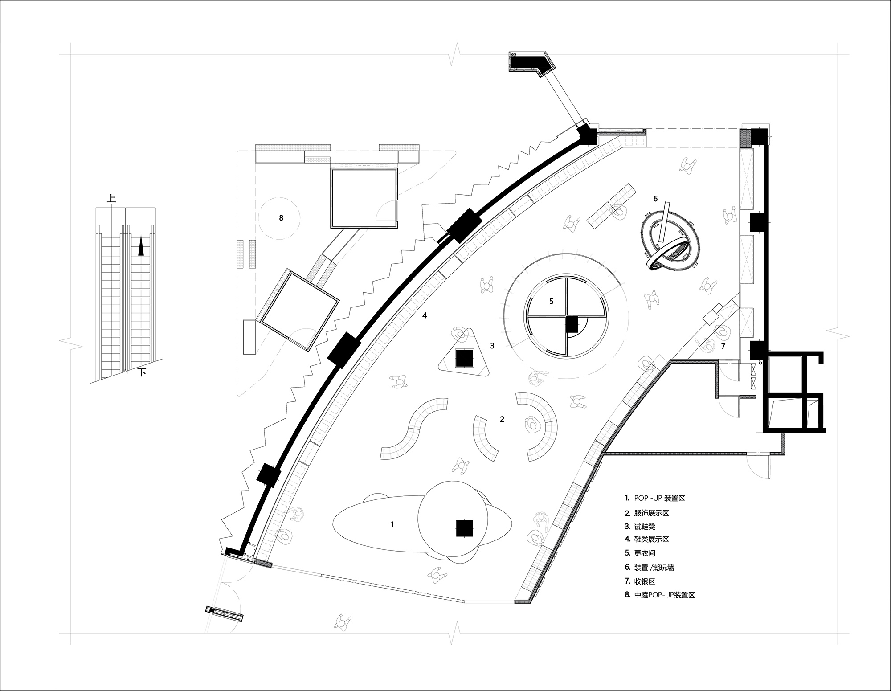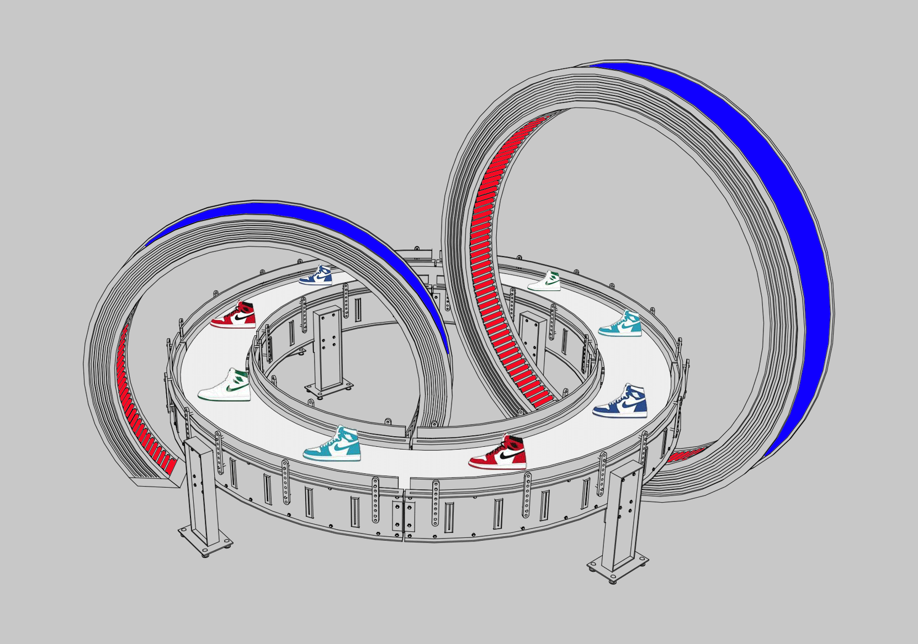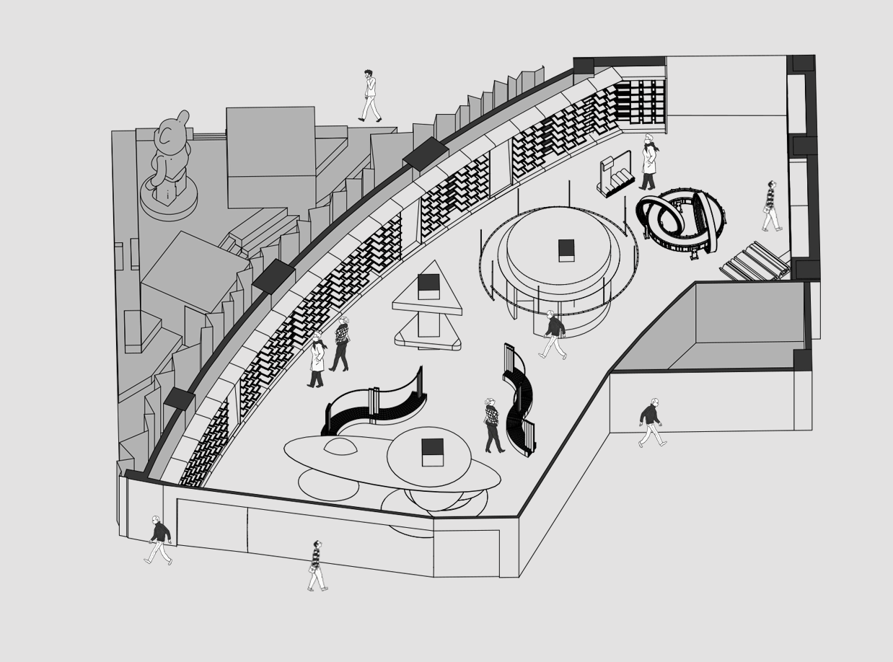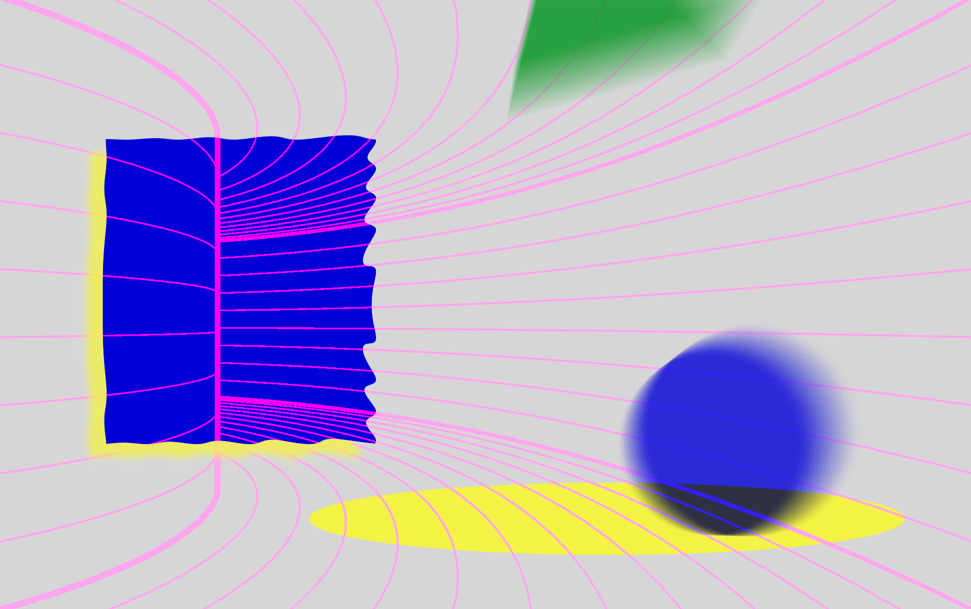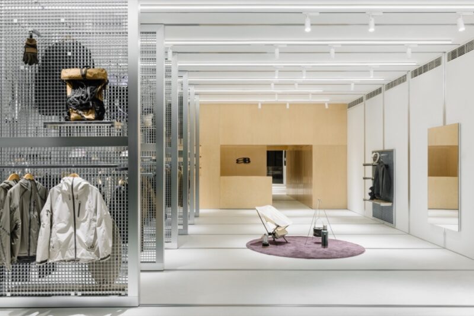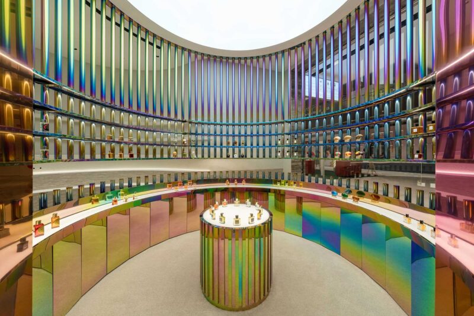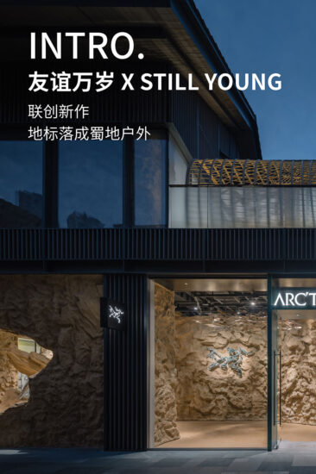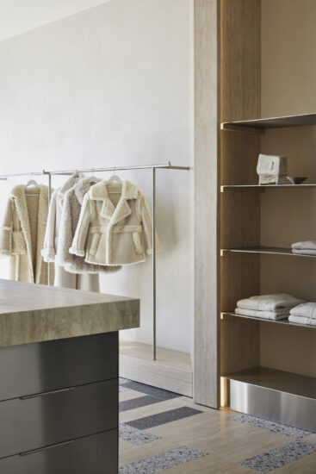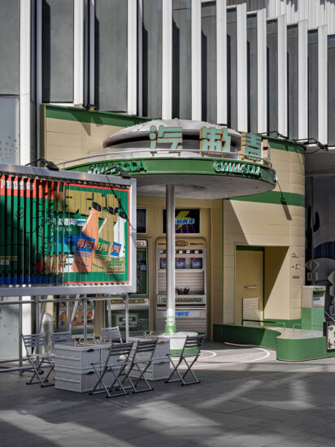2021年KNOWIN第一次來到北京,選擇了最有活力的潮流聚集地–更新場。場地位於地下二層,空間本身擁有消防逃生通道的作用。我們在滿足店麵展示的前提下,需要保證消防逃生的靈活性。思考潮流本身,應該用開放,變幻的活力熱情擁抱,我們協助KNOWIN以全新的姿態出現在更新場,於是截取了潮流本身“如星河般變幻”空間概念,並將其呈現在更新場的場地麵前!
同時結合場地夾於兩個中庭中間的特性,將門店內部空間最大化地開放給公共交通,將門店還給公共空間的同時最大化地宣示了KNOWIN的到來。
In 2021, KNOWIN first enters Beijing.The New, as the landing area, is also the most vibrant trendy spot. Located at Lower Ground Floor 2, the site itself functions as fire escape. We try to help KNOWIN show off itself with a completely new look, so that we cut out a piece of “fashion trend that constantly changes like the Milky way”, and present this “trend” in a physical way.
The site locates between two atriums, and we ultimately utilize this peculiarity, bringing most footfall to our store and shaping this store as a “tunnel”. By doing this, we have given back the store to the public and announced the landing of KNOWIN loudly and clearly.
順暢的曲線暗示了人流動向的同時最大化潮鞋展示,並且給中央留下了足夠的空間創造試衣間、試鞋區和潮服展示。
The smooth curve impliescustomersmovement and maximizes theshoes display.Therefore, the central zone can getenough space for fitting room, fitting area, and clothing display.
巨大且延續的鞋牆,讓消費者看到更多可能性的同時,提供了更靈活的路徑和更多的社交可能性。
The giant and continuous shoes wall allows consumers to see more possibilities, and provides more social traffic.
組合式掛通,可根據成列需要組合成 S型或多個C型,在專區推廣的情境下提供更好的場所感。
Combined type clothing display can be assembled as S shape or multiple C shapes, which will provide a better sense of place when KNOWIN cooperates with brand partners.
場地當中的三根結構柱體,靠近大門入口的結構,結合概念弱化柱體,麵對Pop-up場景更換。靠近鞋牆的結構,變化為換鞋凳。在場地中間的結構柱,我們運用更衣間和打卡點作為結合,隱藏了結構部分。通過不同的結合形成最後的空間流線。
The three structural columns in the site, the structure close to the entrance of the gate, combined with the concept of weakening the columns, facing the pop-up scene change. The structure near the shoe wall is changed to a shoe-changing stool. In the structural column in the middle of the site, we used the locker room and the check-in point as a combination to hide the structural part. The final spatial streamline is formed through different combinations.
公區Pop-up,兼具了社交、展示、售賣和倉儲的需求。KNOWIN成為中庭裏最聚合的存在。
The Pop-up area combine the demands of social, display, sales and storage. KNOWIN has become the most mixed existence in the atrium.
∇ 平麵圖
項目信息
客戶 | Client:KNOWIN
項目地址 | Location:北京市,更新場 | The New, Beijing
項目麵積 | Project area:330㎡(店內)70㎡(Pop-up部分) | 330㎡ (store)70㎡(Pop-up area)
項目類型 | Project Type:新零售空間設計 | New-Retail Design
設計內容 | Design scope:室內設計、道具設計、公區Pop-up設計 | Interior design, Display design, Pop-up design
設計時間 | Design period:2021.07
施工時間 | Construction period:2021.08—2021.09
設計團隊 | Team:楊添堡,孫誌偉,褚夫豔,王鵬一,毛天怡,謝誠儒 | Yang Tianbao, Sun Zhiwei, Chu Fuyan, Wang Pengyi, Mao Tianyi, Ru Chen
合作團隊 | Cooperating Team:上海境季建築裝飾工程有限公司 Topin Design
材料 | Material:穿孔金屬板,水磨石,藝術塗料,炫彩金屬,定製雙曲麵玻璃,亞克力,金屬波紋板 | Perforatored metal, Customized Terrazo, Paints, UV coated SS, Double curve glass, Arcylic panels, Ripple SS
攝影師 | Photographer:雲眠 | Yuuuun studio
網站 : www.xtdesign.net
郵箱:info@xutaidesign.com


