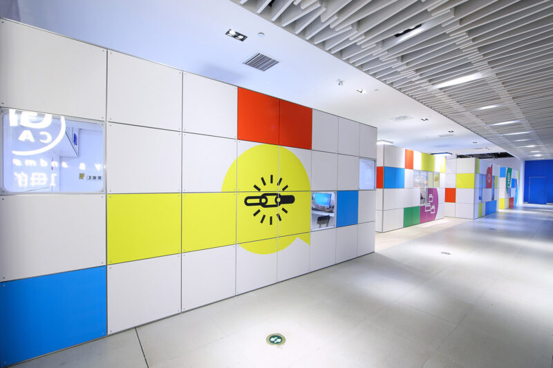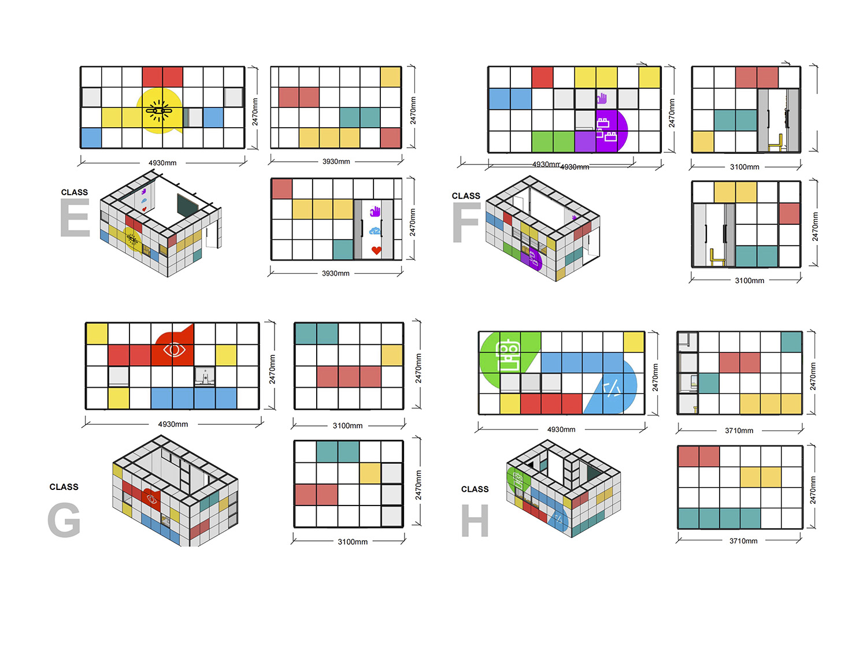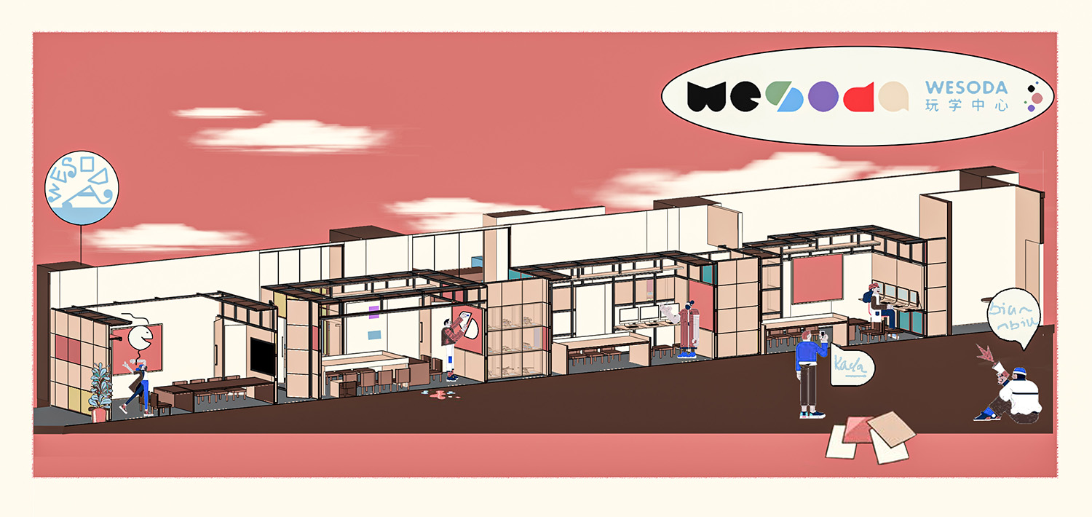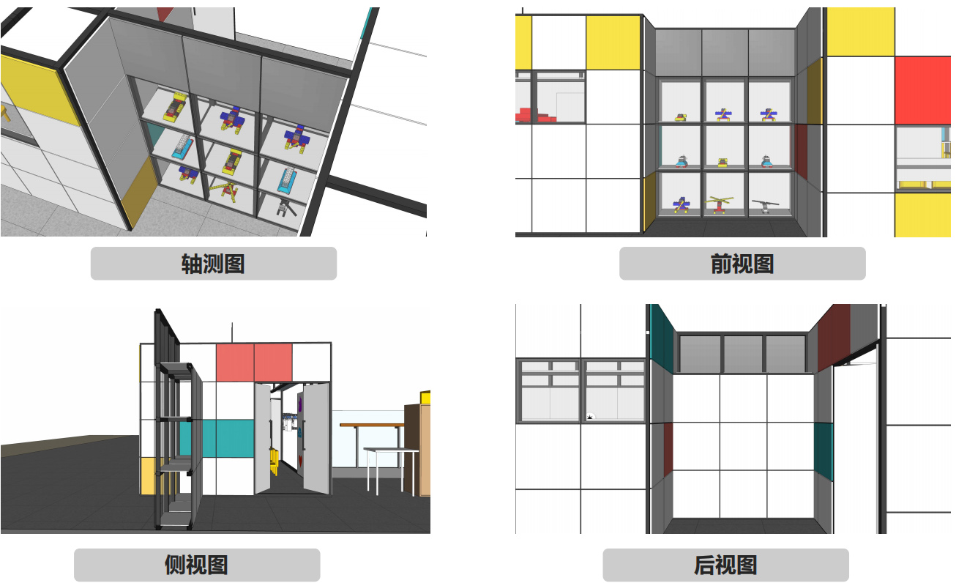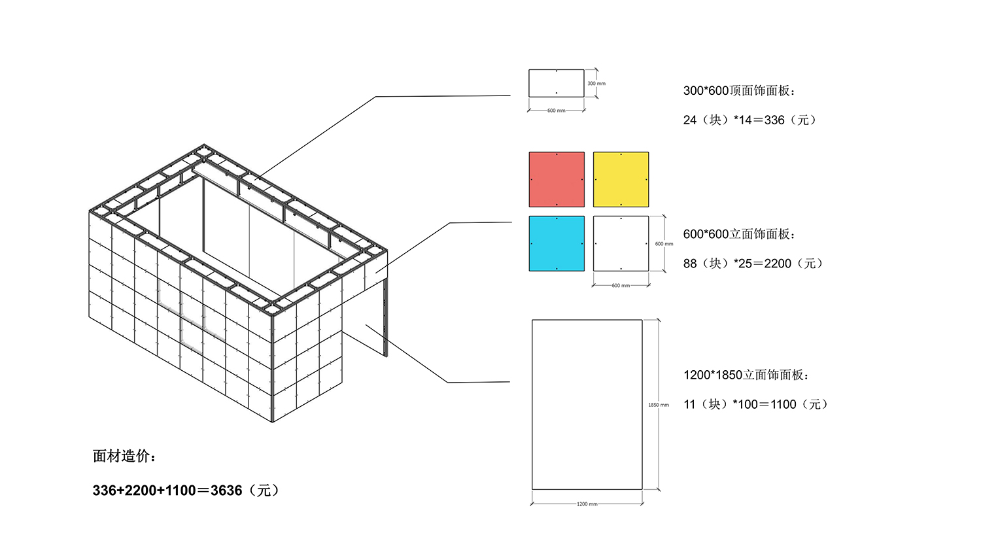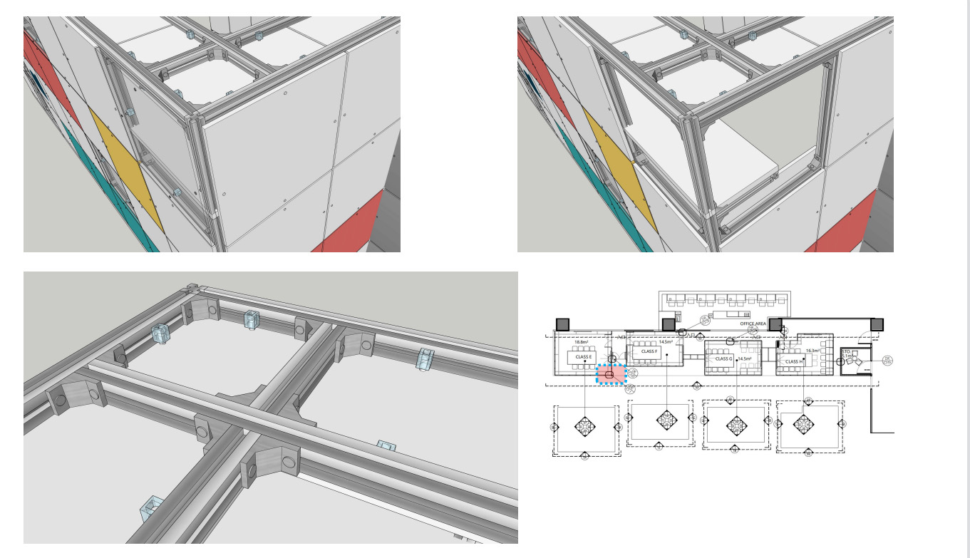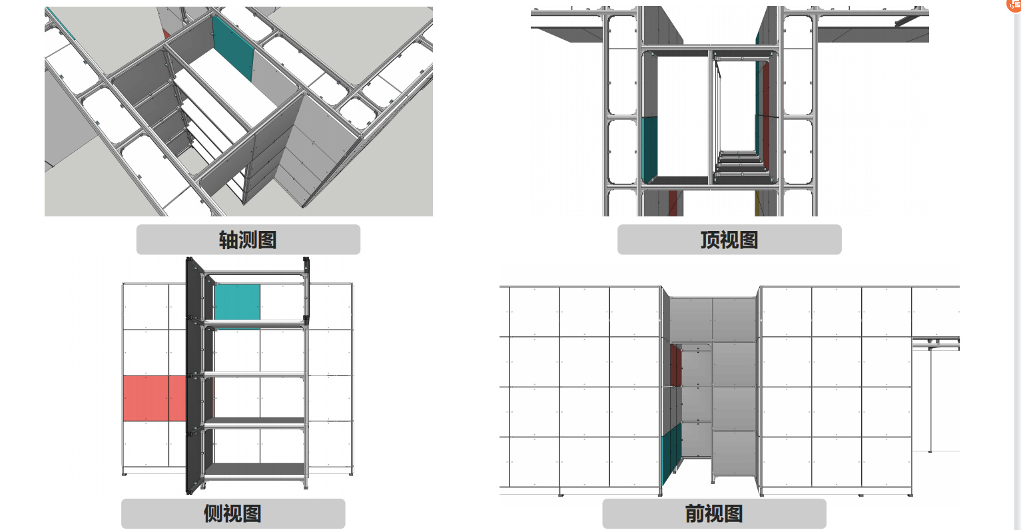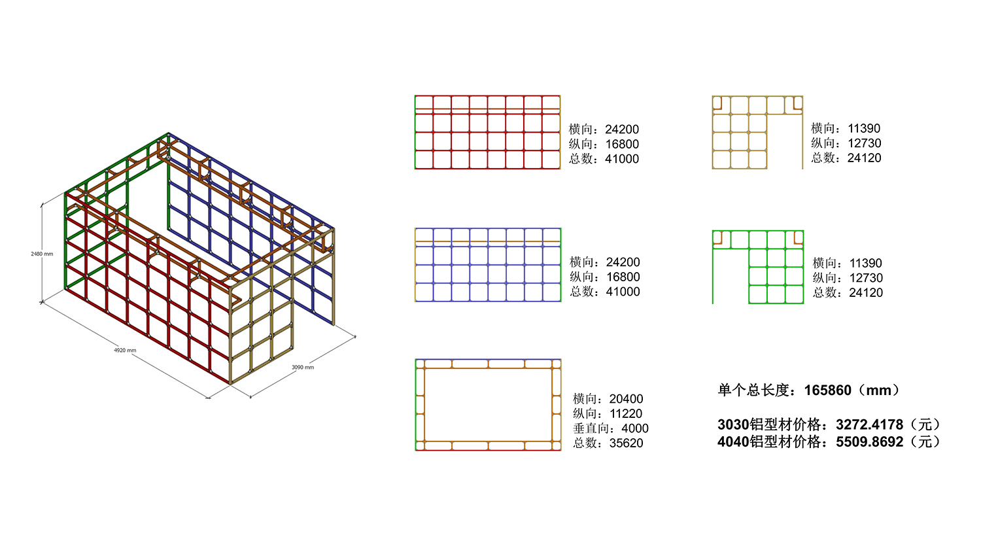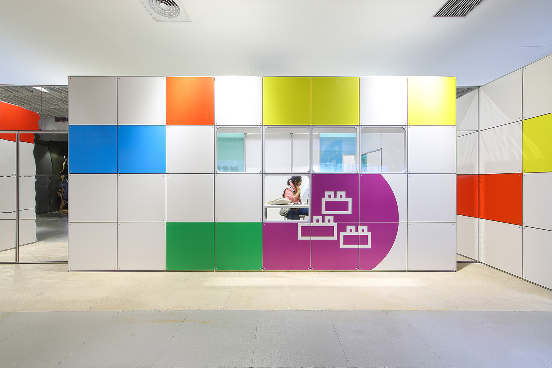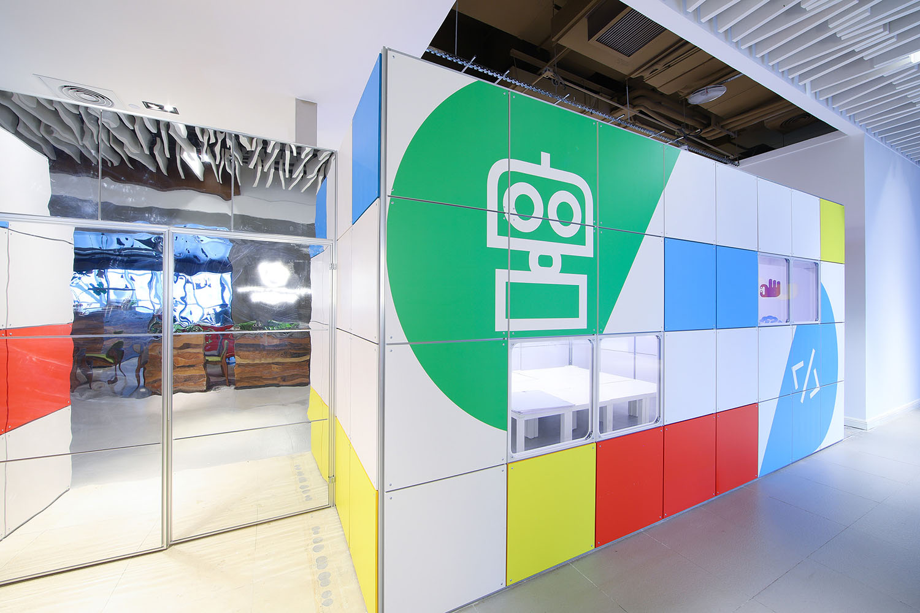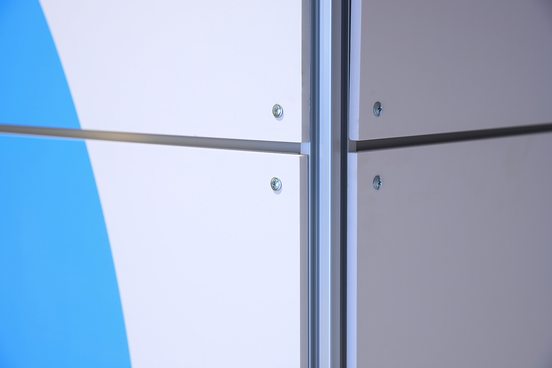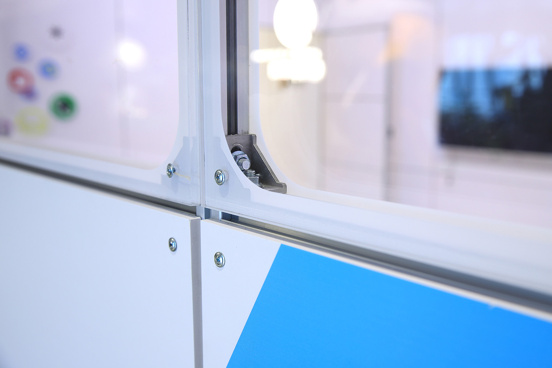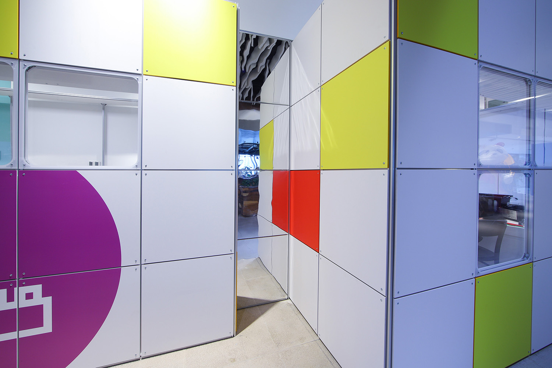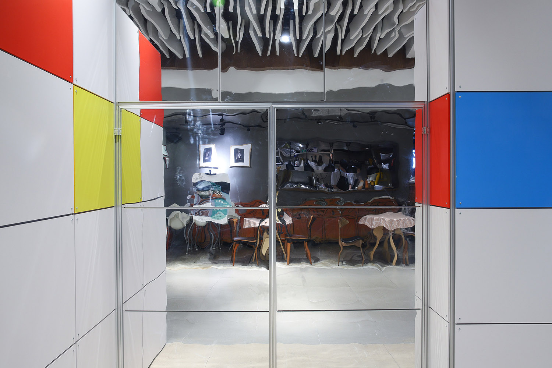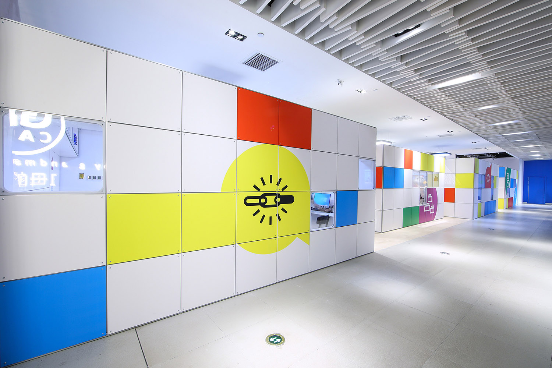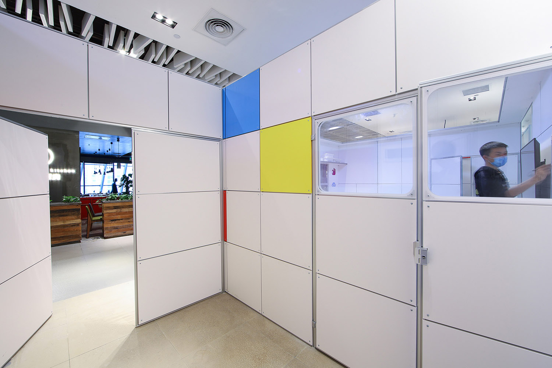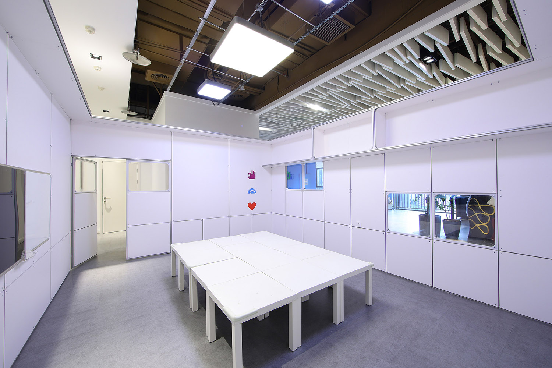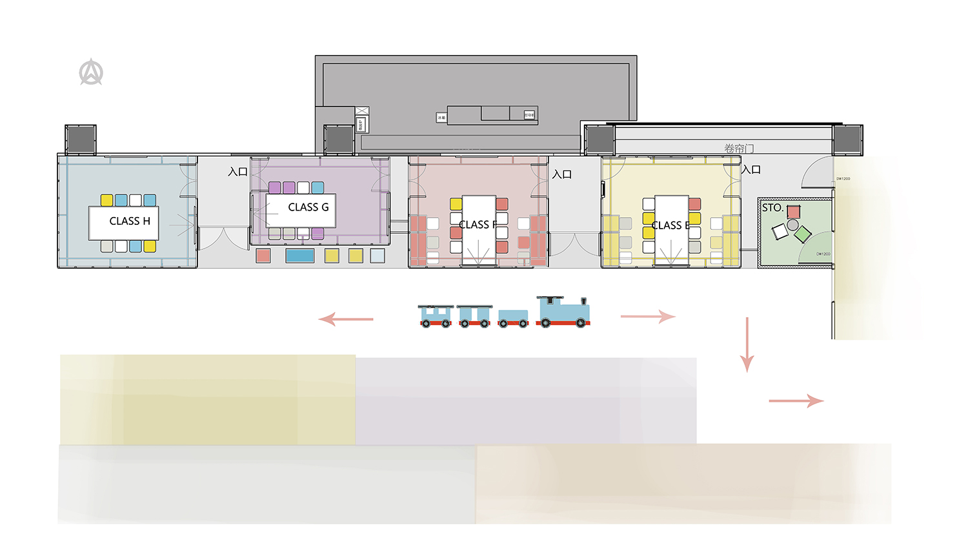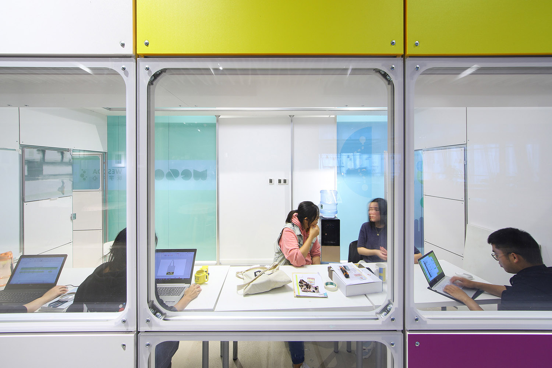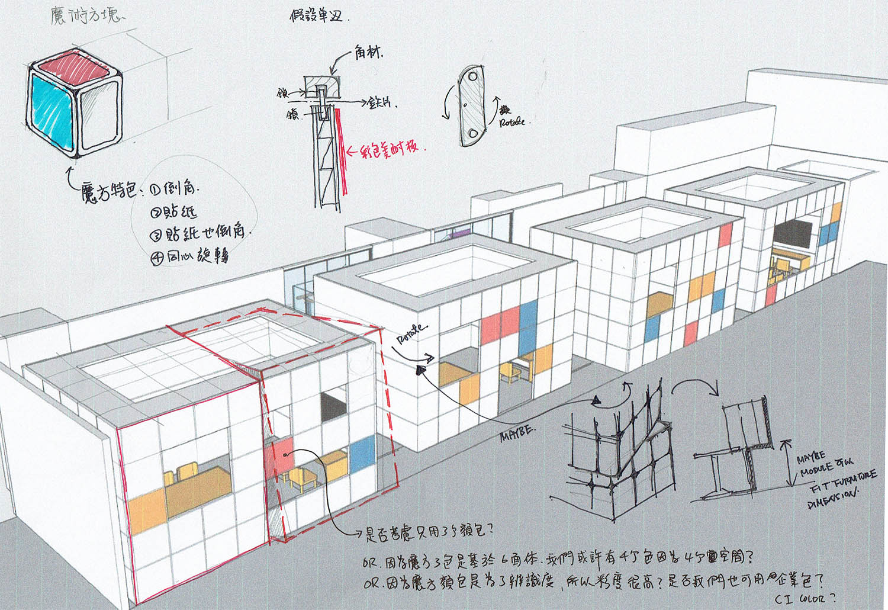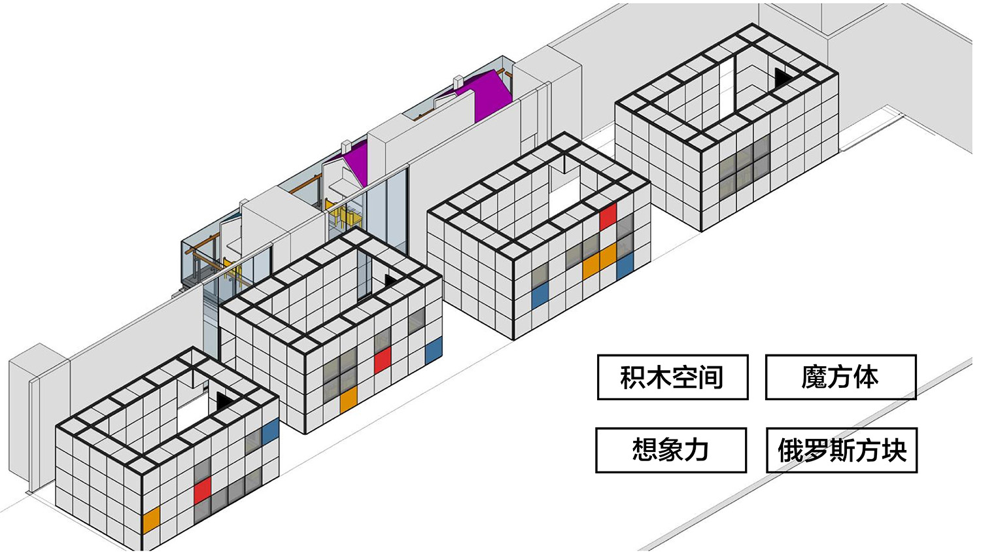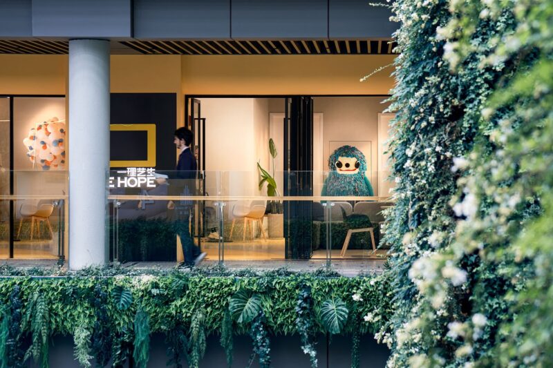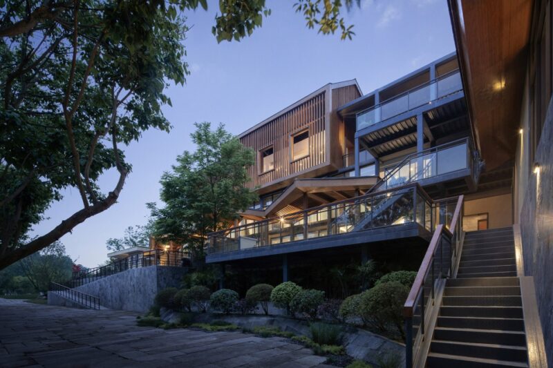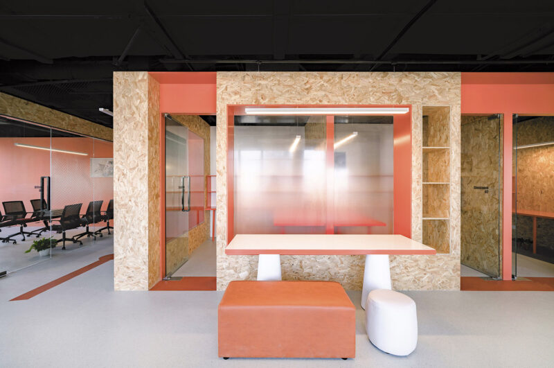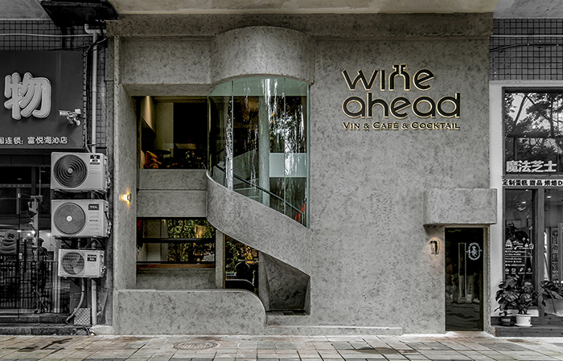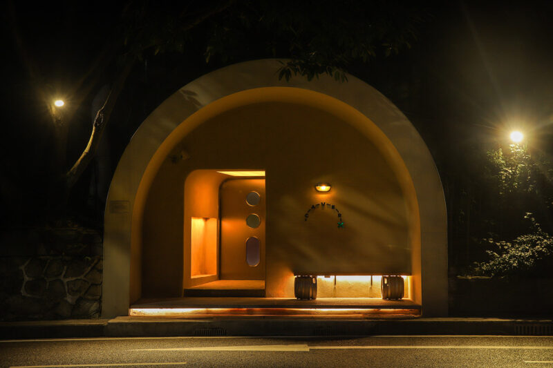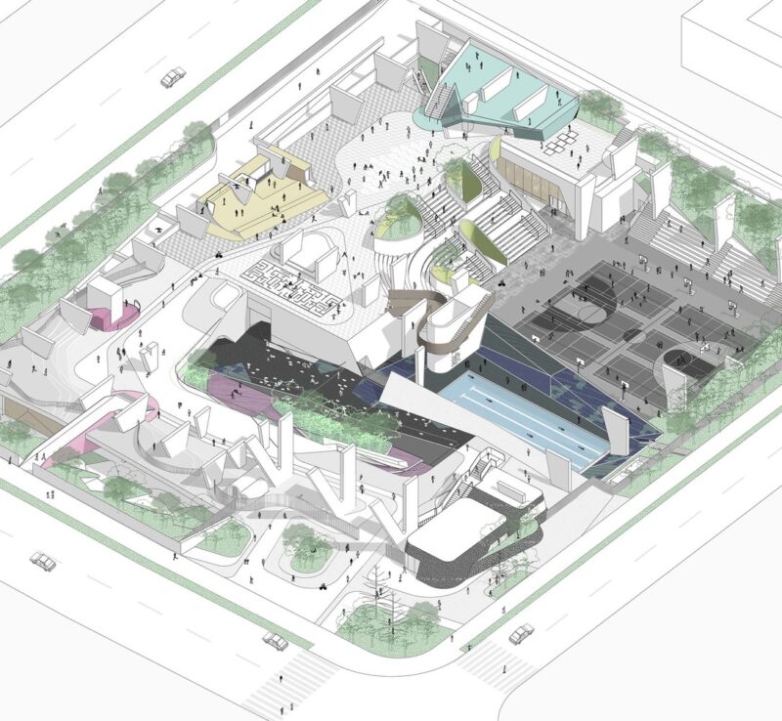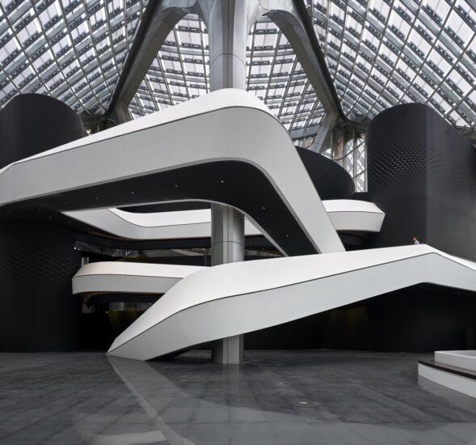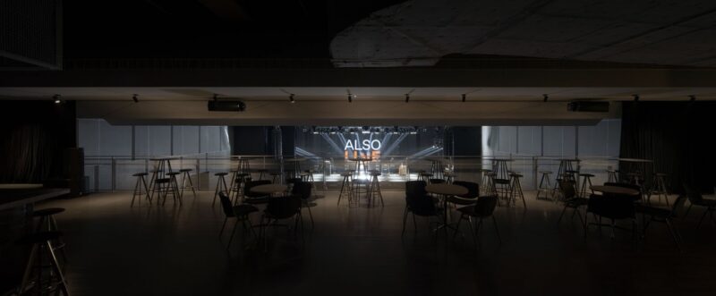以教育為承載核心,以玩樂為空間天性
Focus on Education, Display an Entertainment Space
摘要 Description
WESODA玩學中心是一個先鋒潮玩教育品牌,他們聚焦於兒童的綜合發展能力。WESODA選擇了樂高教具作為主要學習工具,充滿無限可能的魔方會激發孩子無限的潛力,樂高同時具有“模塊化”特征。這成為我們方案想法的靈感來源。
WESODA Play Center, focusing on the all-around development of children, is a pioneering education-in-play brand in the modern- day. WESODA chose Lego teaching AIDS as the main learning tool. Rubik’s Cube, full of infinite possibilities, will stimulate children’s infinite potential, while Lego has the “modular” characteristic. This inspires us to work out this project.
場地背景 Site Condition
項目位於重慶渝北區新光天地商業體7樓,空間呈27*3.8米的長方形,身處成熟商業體內,在規劃與施工都有一定的限製,如何在需要快速施工及省費用的情況下將它改造,成為我們需要解決的問題。
The project is located on the 7th floor of Xinguang Tiandi Commercial Building, Yubei District, Chongqing. The space is 27 meters long and 3.8 meters wide. Due to the location in the mature commercial body, there are certain restrictions in planning and construction. How to renovate it in a short time but with the lowest cost is what we need to consider.
設計概念 Design concept
首先,我們結合WESODA本身的教學背景和理念,以積木,魔方,模塊化為設計關鍵詞,放大孩子們日常熟悉的魔方玩具,在保證不改變原有天地牆的情況下,用新的“牆體”做出新的空間關係,打造一個“玩具教室”。
First of all, we combined WESODA’s teaching background and philosophy, with building blocks, Rubik’s cube and modularization as the design keywords, we enlarged the Rubik’s cube toys that children are familiar with daily, and created a “toy classroom” by using new “walls” to create new spatial relations without changing the original walls.
牆體設計 Wall design
在時間緊,經費有限的條件下,我們直接保留原來店鋪的天花板和地板,並且新的“牆體”的尺寸經過多次推敲,最終選擇了600*600,是最符合該項目空間尺寸劃分,物品存放空間尺寸的需求。新牆體並沒有直接接觸天花板,讓原有的燈光設計可以直接被使用,大大節省了設計和施工時間。
With limited time and funds, we deliberated for a long time and finally decided to retain the ceiling and floor of the original shop and renovate the wall in the size of 600*600 which is the most suitable for the space division and storage space requirements of the project. The new wall does not directly touch the ceiling, fully utilizing the original lighting design and greatly saving design and construction time.
材質選擇 Material choice
我們在保證設計美感下,盡力尋找性價比高的製作和施工的方式。鋁型材作為一種擠壓成型的獨特材料,耐用,拆卸簡單,搭建速度快,方便加入各種配件和電線,因此就成了我們主要搭建的材質,給這座細長型的空間賦予了更多結構的可能性。因擔心鋁型材質偏輕,作為教室大麵積使用,落地效果會有塑料感,我們進行了多版材質的對比,鋁板,鋁塑板,亞克力板,陽光板都在我們考慮的範圍內,但最終我們使用了硬度高,吸音效果好,容易切割的高密度海綿板。而且高密度海綿板手感細膩、柔軟、舒適,小朋友的安全問題也有一定保障。因為高密度海綿板容易著色,所以後期運用魔方的拚色設計,在一定程度上將鋁型材的“輕”視覺拉升,同時結合大麵積的玻璃窗,整個空間顯得輕盈通透。
We try our best to work out cost-effective production and construction methods while maintaining its beauty. Aluminum profiles, as a unique extrusion material, are durable, easy to disassemble, fast to build, and convenient to join various accessories and wires. That’s why we choose them as our main materials for building. Besides, this kind of material offers this slender space more structural possibilities. However, considering that the aluminum profile is too light in quality, which will produce a plastic landing effect when it is used in a large area in the classroom, we have compared the materials of multiple versions, including aluminum plate, aluminum plastic board, acrylic board and sunshine board. And finally selected the high-density sponge board with high hardness, good-sound absorption effect and easy-cutting characteristics. Moreover, high-density sponge boards feel delicate, soft and comfortable, perfectly ensuring children’s safety. Because a high-density sponge board is easy to be colored, the combination color design of Rubik’s cube in the later stage will offer us a better “light” visual effect to a certain extent. At the same time, combined with the large area of glass windows, the whole space appears light and transparent.
色彩選擇 Colour choice
研究表明,色彩不但可以刺激兒童視覺神經,而且關係到兒童的智力發育,情緒穩定等,所以我們要用正確的色彩引導兒童健康成長,在空間上,我們選用了WESODA本身鮮豔的品牌顏色,希望能起到刺激孩子的視覺效果,豐富有趣的牆平麵設計能激發孩子的想象力。
Studies have shown that color can not only stimulate children’s visual nerves, and also has a close relationship with their mental development and emotional stability, so we should select suitable colors to guide their healthy growth. Then, in space, we chose WESODA brand’s vivid color, expecting to stimulate children’s visual effect, and the rich interesting wall graphic design is able to stimulate children’s imagination.
模塊化 Modular
模塊化的空間設計,是可複製的基本空間單元,也是為了適應不斷變化的教育環境而設計的。鋁型材料輕便好拆卸,可以通過擴展以及調整尺度來適應不同的活動需求,並且遵循循環經濟的準則,可以全部拆除並重複利用。
Modular space design is the basic unit of space that is replicable. The design also aims to adapt to the changing educational environment. Aluminum profiles, light and easy to disassemble, can be expanded and scaled to suit different activity needs, and can be completely dismantled and recycled in accordance with the principles of the circular economy.
把空間縮小了看,是4個積木房子,具備教室,討論室,辦公室和娛樂活動的功能。從外麵看像個大玩具,吸引孩子們進入去看看裏麵的小世界。同時也給如何快速打造功能型空間提供更多思考方向。
The narrow-down space shows four blockhouses, which are equipped with classrooms, discussion rooms, offices and recreational activities. Seen from the outside, it is like a big toy, attracting children to see the small world inside. At the same time, it also offers more thoughts for how to rapidly create functional space.
項目信息
項目名稱:WESODA魔方教室
設計公司:itD studio
聯係郵箱:3410047389@qq.com
主創及設計團隊:羅珮綺/蘇誌展/itD studio
項目地址:重慶新光天地七樓
建築麵積:80㎡
客戶:WESODA玩學中心


