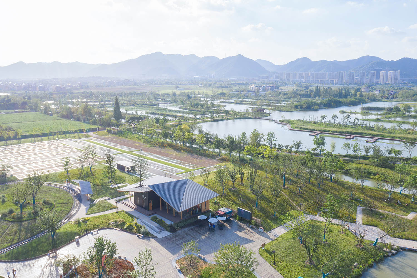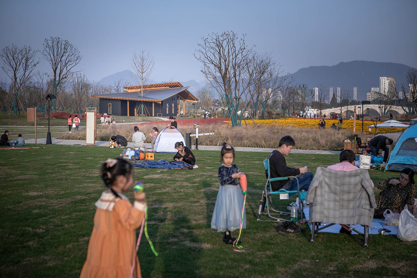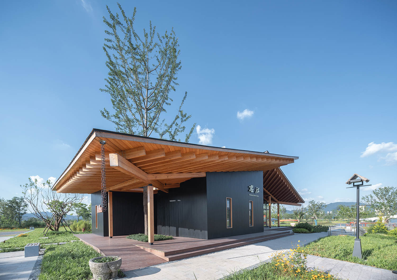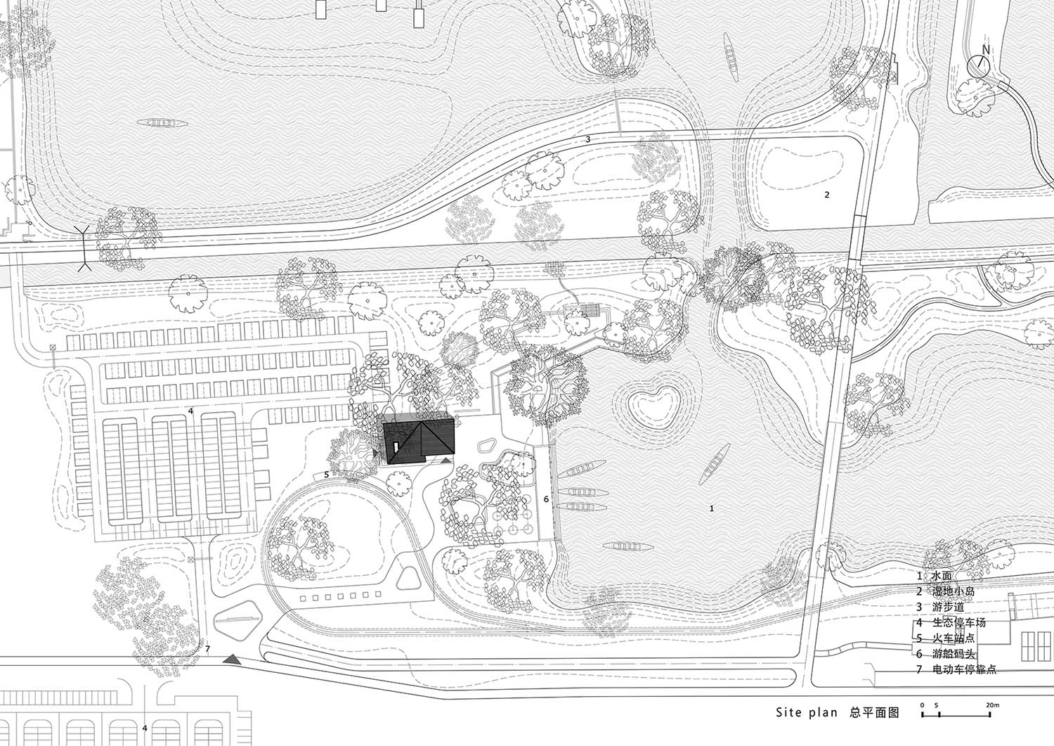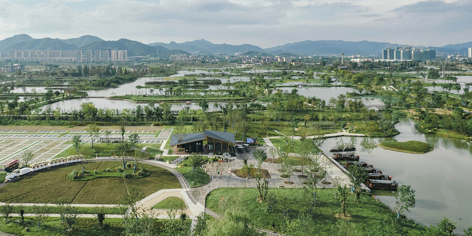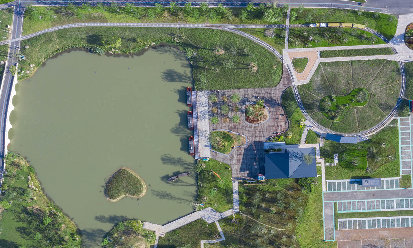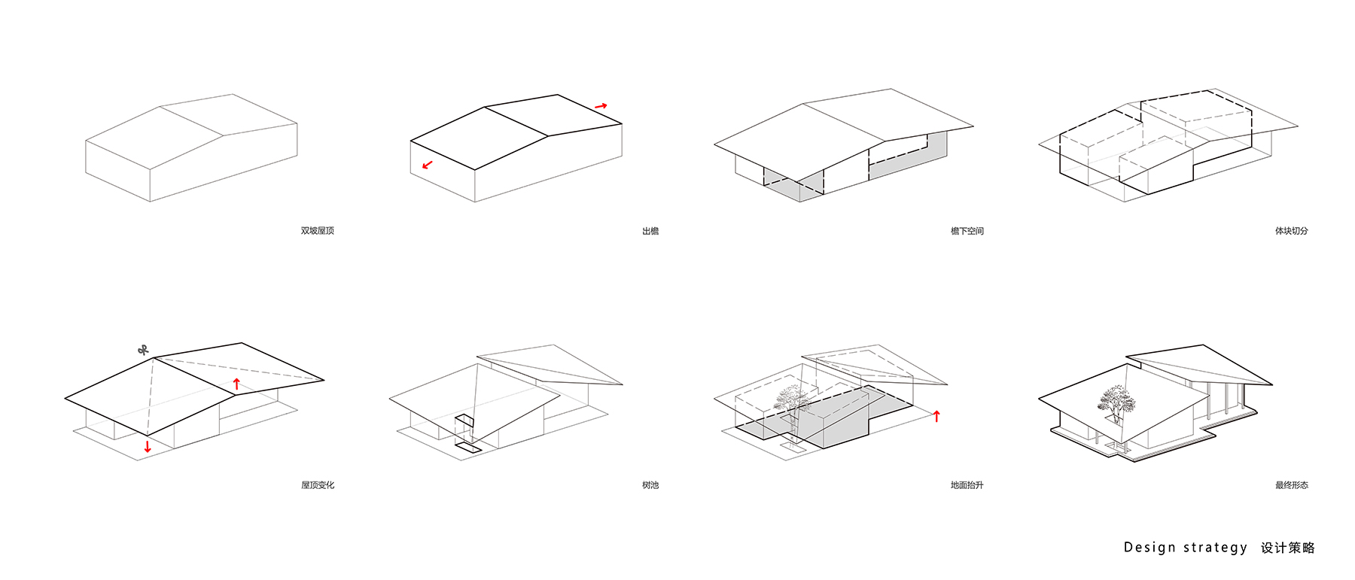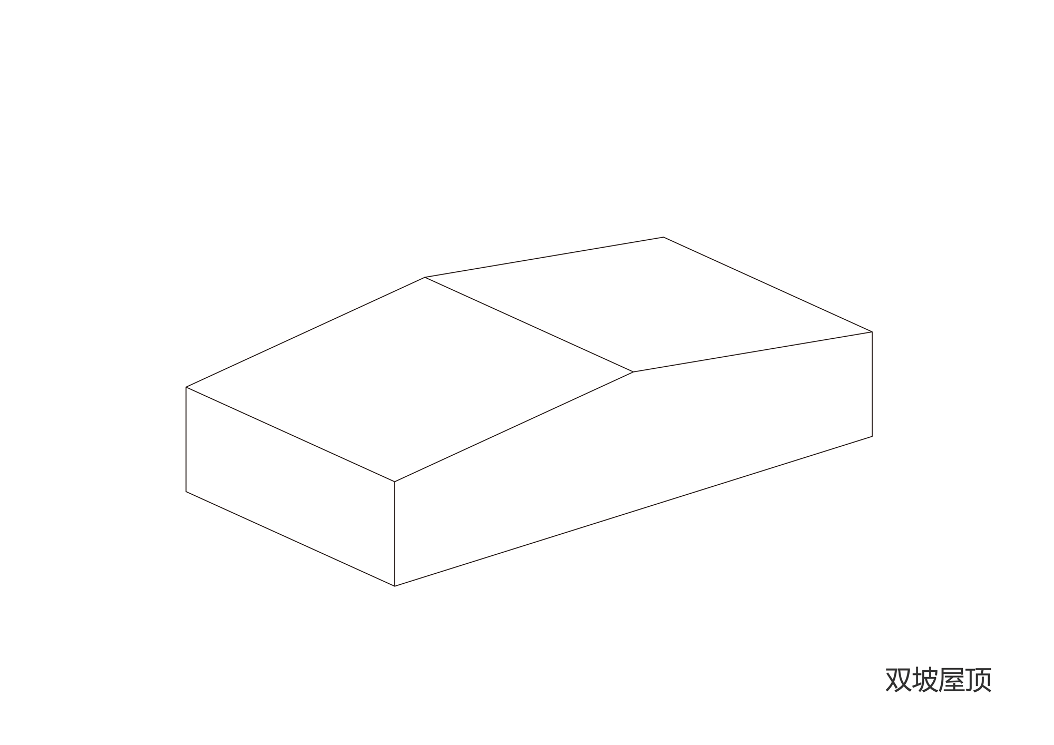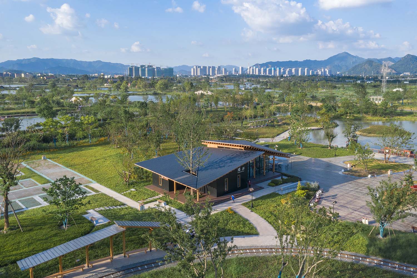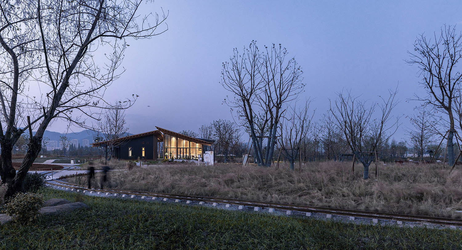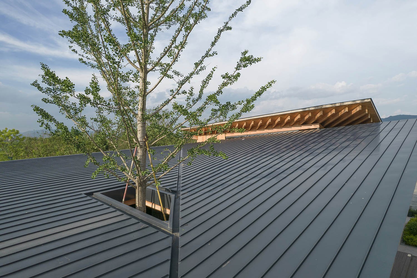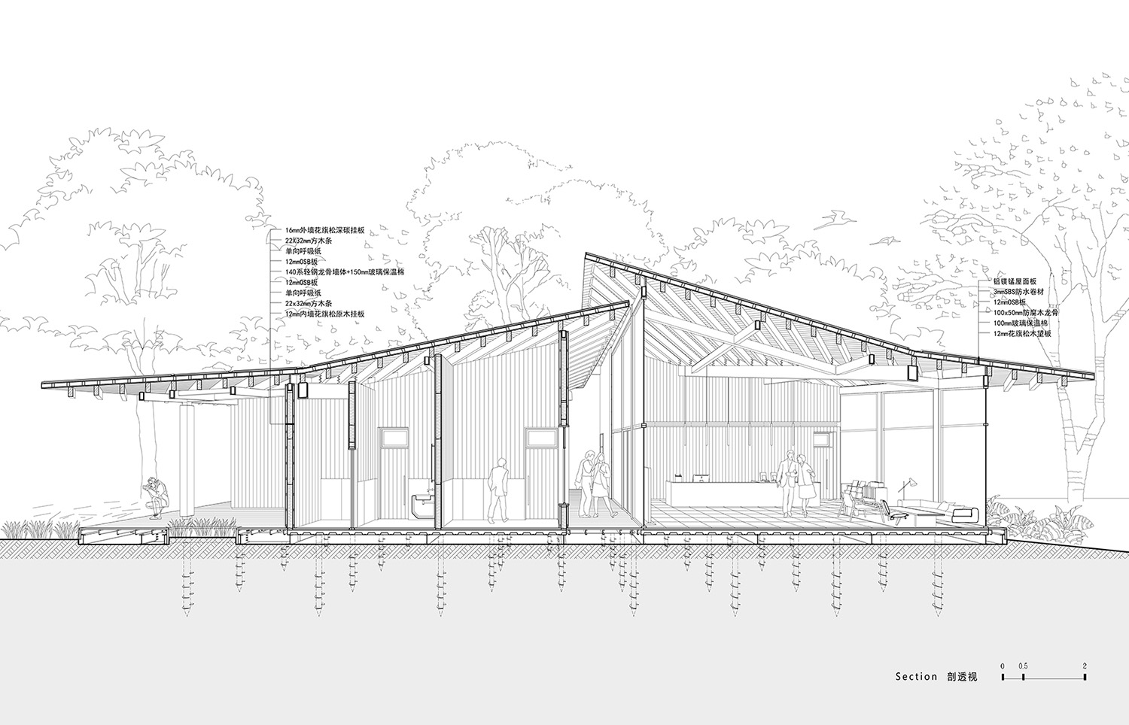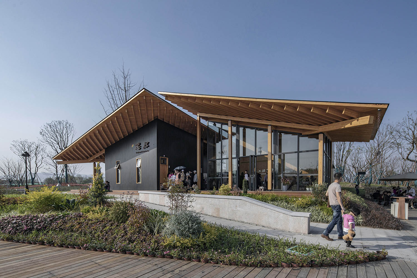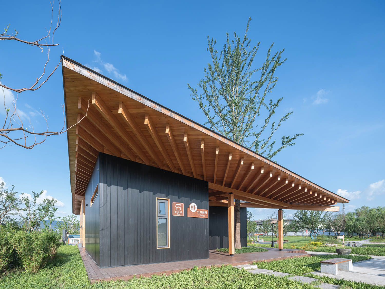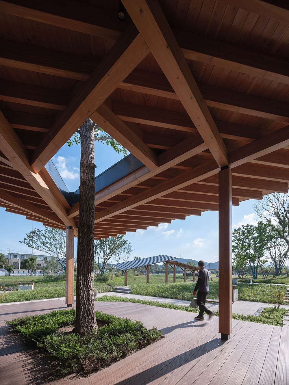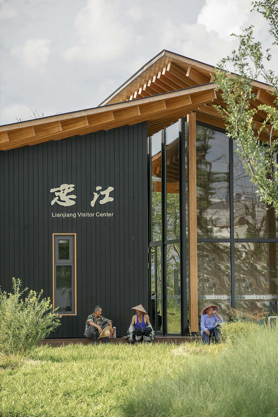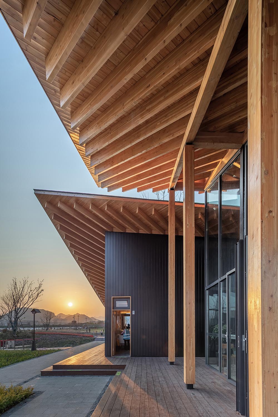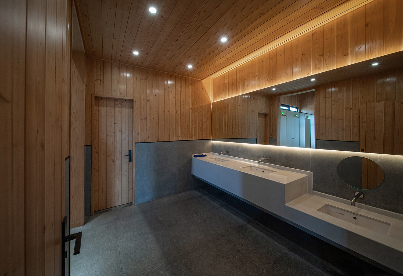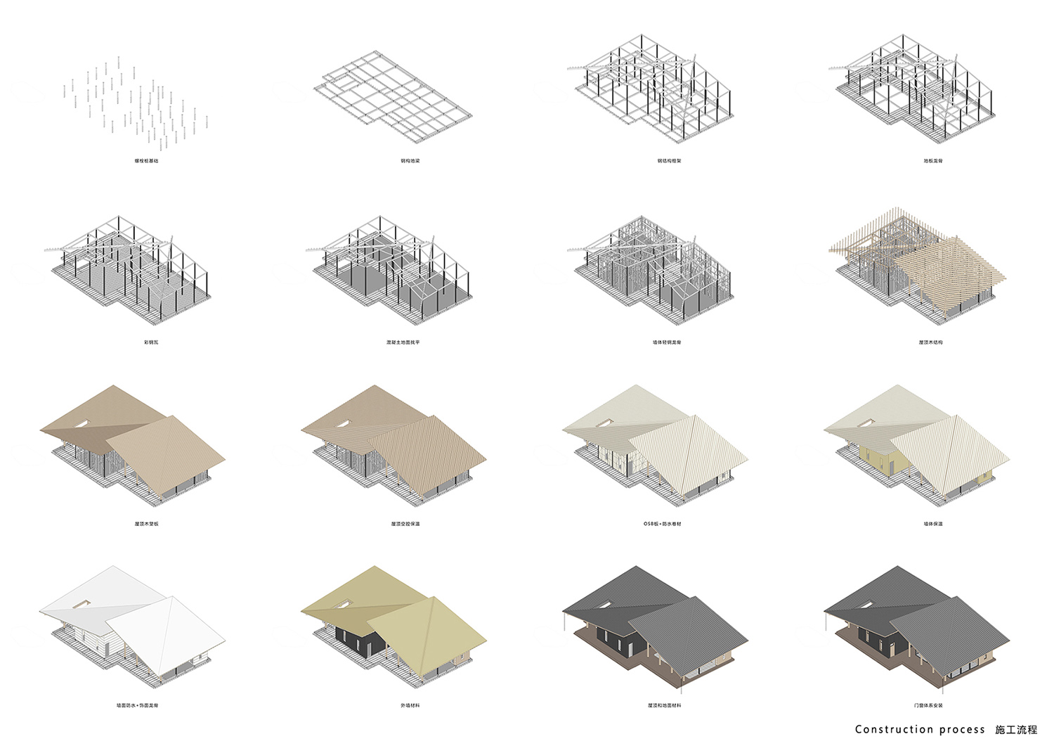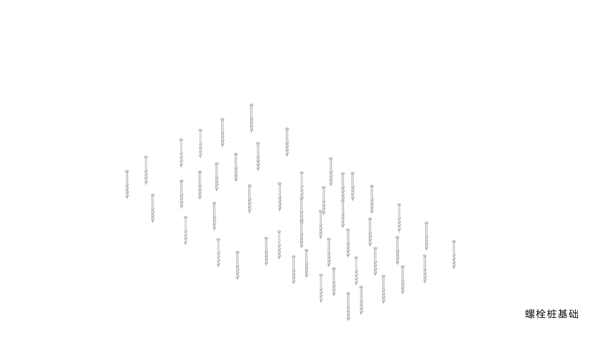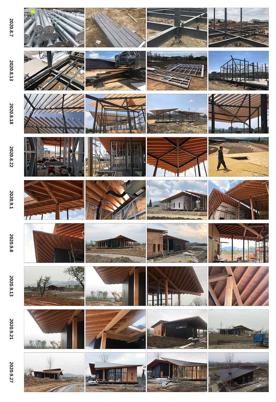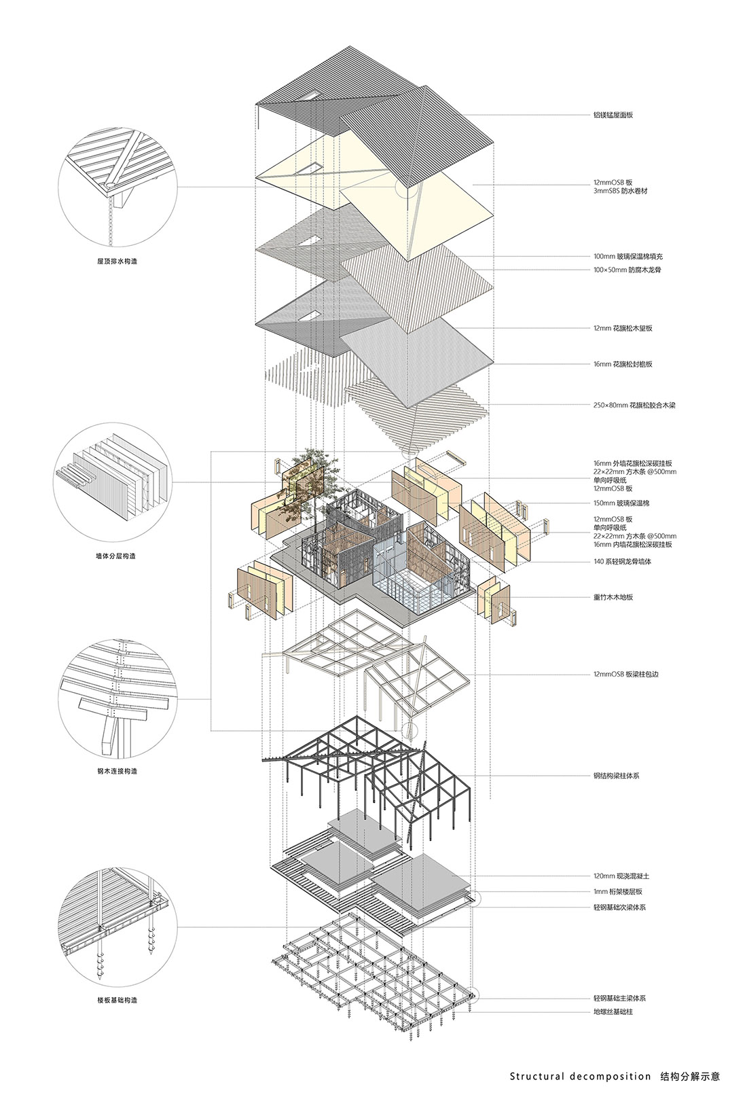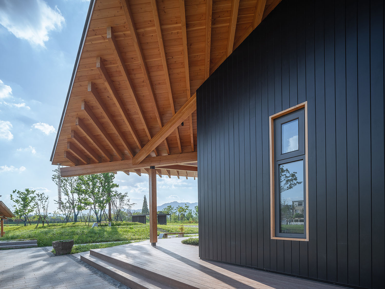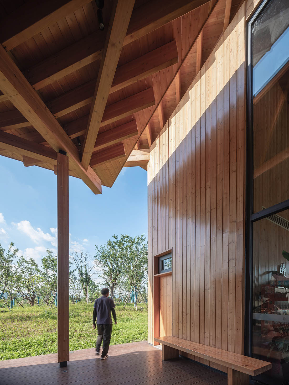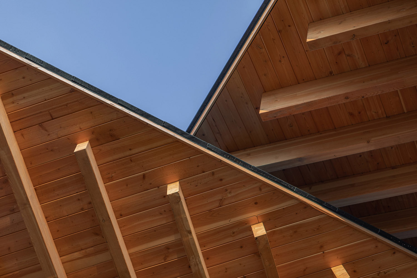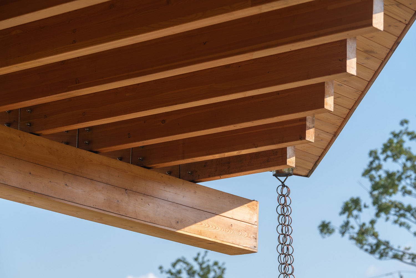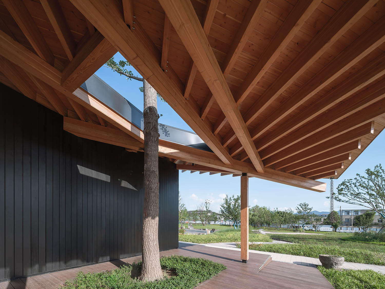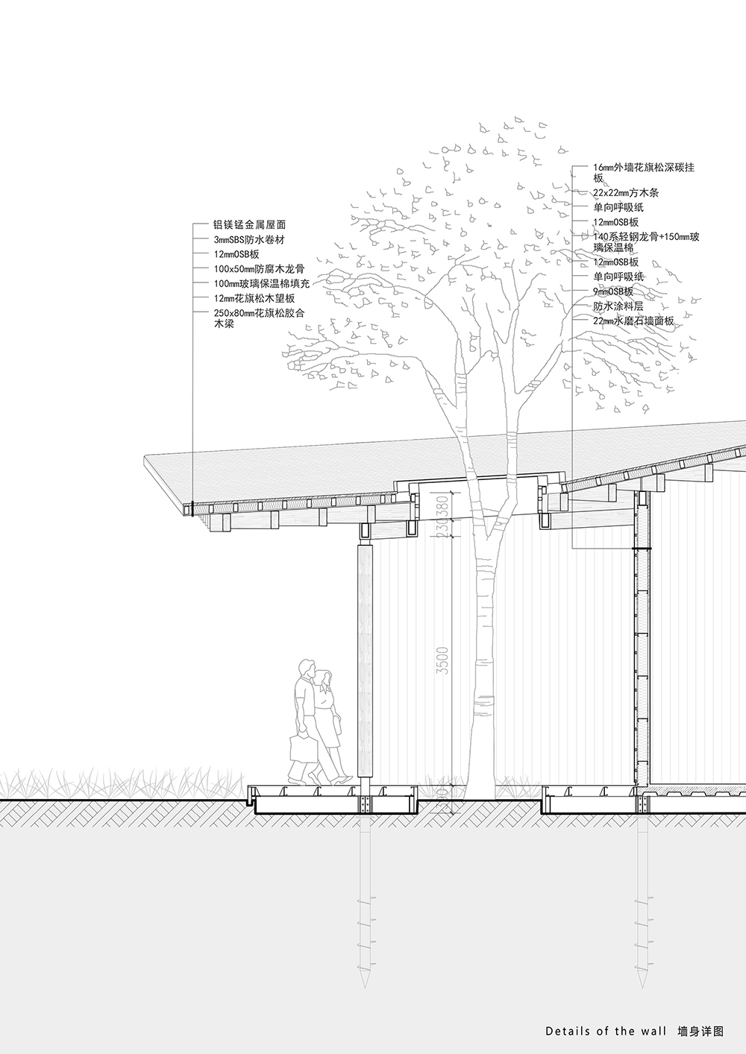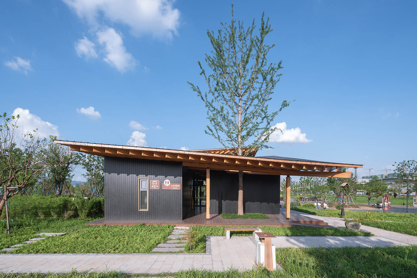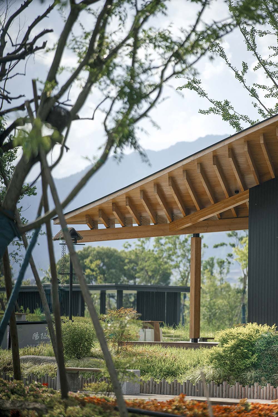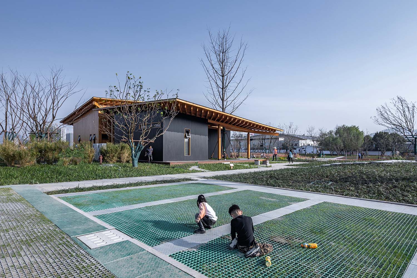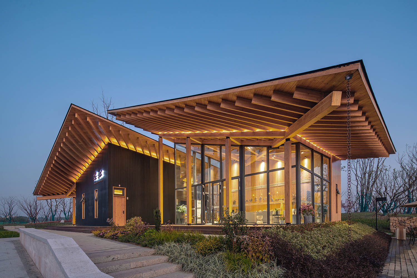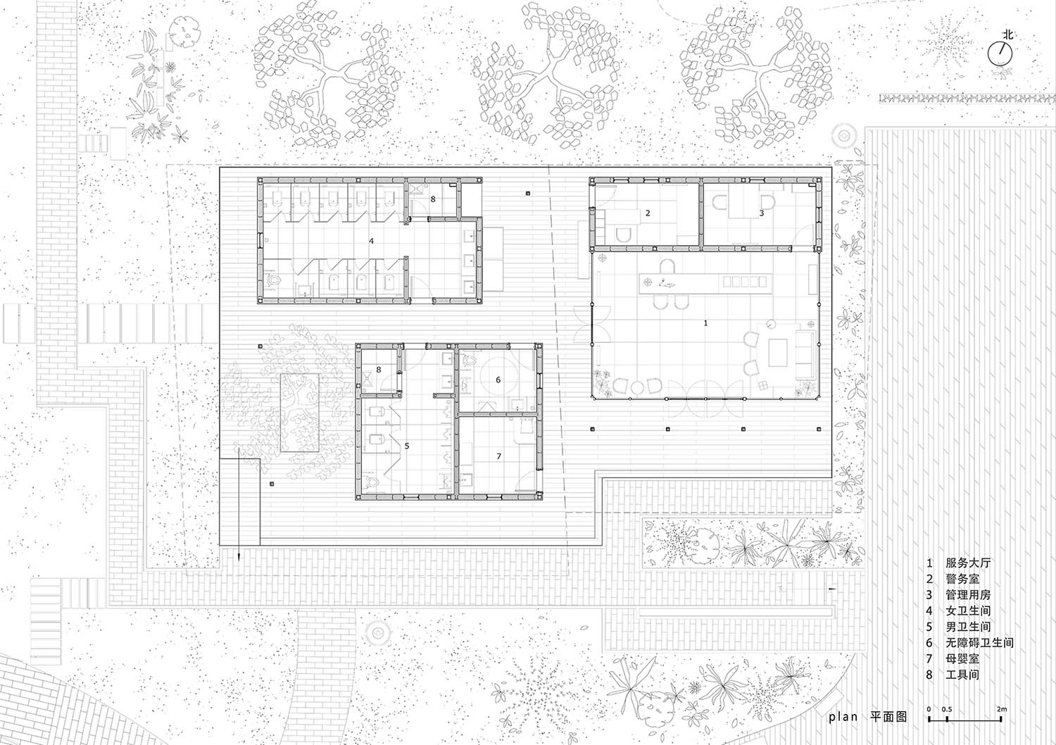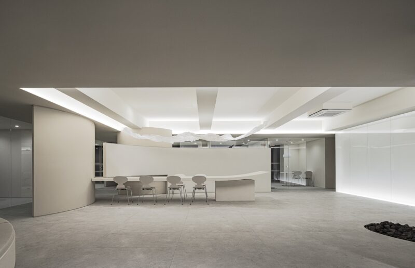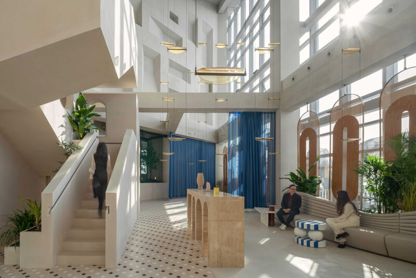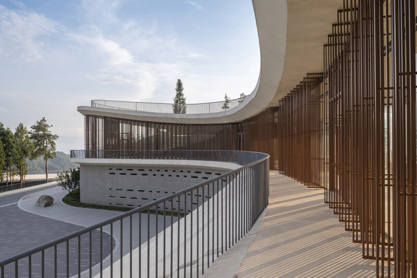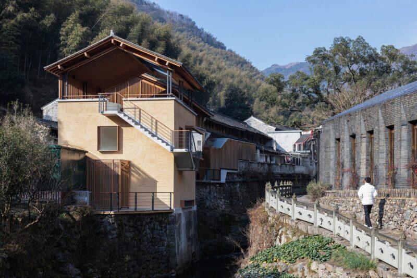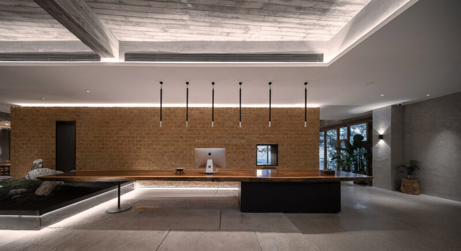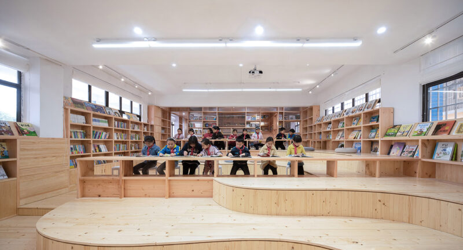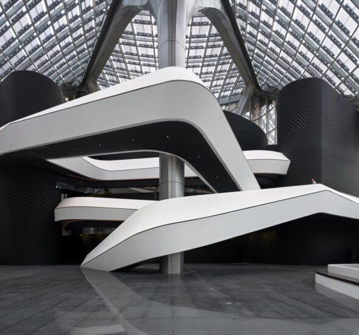區位環境 Position
項目位於杭州市富陽區的陽陂湖濕地公園,陽陂湖在很早的時候就是一片天然的湖泊,上世紀八十年代被填湖造田,變成了水稻研究所的研究基地,近些年隨著城市發展觀念的變化,政府希望有更多的自然生態環境被還原,給城市提供可呼吸的窗口,也為城市周邊的居民帶來免費開放的濕地公園。在項目施工之時就有很多珍稀的鳥類在此棲居,現在更是隨處可見白鷺停留於綠島之上。
The project is located at Yangbei lake wetland park in Fuyang District, Hangzhou. Before a wetland park, Yangbei lake used to be a natural lake, empoldered into an experimental paddy field for rice cultivation research in the 80s. The environmental impact of this administrative decision was revised after drastic changes in recent urban-development philosophies, which involve the re-naturalization of previously cultivated lands, providing urban areas with breathable intervals, and suburb-living households with accessible nature-themed public spaces. Various rare birds can be easily spotted within the park’s perimeter during the project’s construction. The sight is even more prominent now, with egret seen throughout the islands in the park.
∇ 鳥瞰場景Bird-Eye view of the site ©趙奕龍
政府委托我們設計的時候,整個湖區的景觀都已經在施工,給我們的時間非常緊張,需要在三個月把房子建造好投入使用,極不充分的時間對我們來說是很大的挑戰,好在跟我們合作的施工方非常給力,合理的安排施工過程和周期,一起配合完成了這個艱巨的任務。
When the government assigned the project, the construction of the general park area had already started, resulting in an extremely tight time frame of three months. This inadequate time budget imposed a severe challenge for us. Luckily, we successfully solved the hurdle with our construction partner’s effective building planning and project timing.
∇ 在接待中心附近露營的遊客 Tourists camping near the reception center©嵒建築-趙賽
∇ 西側殘疾人入口 West-side accessible entrance ©趙奕龍
∇ 總平麵圖 Site plan ©尌林建築
接待中心位於陽陂湖濕地公園南側停車場附近,靠近富陽市中心,人流量較為集中,有很強的集散和接待性功能,建築裏麵需要配套接待、谘詢、售票、管理、辦公、醫務室、同時具備洗手間、母嬰室、水飲售賣、休息等功能。雖然麵積不大,但是功能的複合型很強。附近也設有遊船和觀光小火車停靠點,是陽陂湖濕地公園的重要集散地點和接待中心。
The reception center is located near the south parking lot of the wetland park, at the side close to the downtown area of Fuyang District. With its close proximity to the city’s center of human and potentially tourist traffic, the reception center is expected to fulfill the demanding role of visitor accommodation. The relatively compact building needs to provide a variety of functions, including visitor reception, information booth, ticketing, management, office space, and medical services. Visitor amenities like restrooms, nursing rooms, vending facilities, and resting areas are also expected to be incorporated by the design. Once constructed, together with the nearby sight-seen train station and pedal boatdock, the building will serve as a vital tourist traffic node for Yangbei lake wetland park, facilitating visitors’ needs.
∇ 接待中心位於陽陂湖濕地南側 The reception center relative to the wetland part©嵒建築-趙賽
設計靈感 Design Inspiration
Q1:“在建造周期這麼短的情況下,應該用什麼樣的方式快速建造這個房子?”
這是我思考的第一個問題,腦子直接蹦出的一個想法就是用裝配式建造,這幾年事務所也一直有在研究小型的輕型裝配式建築,剛好在這個項目中進行實踐,最關鍵的是有專業的施工團隊和廠家能夠跟我們一起深化結構計算,構件連接,建造工序,解決這些技術難題,使得項目本身變得沒那麼大壓力,同時又能保證建造品質,這種輕型的建造方式可以實現對土地最小的破壞,不但建造速度快而且更生態環保。
“How to complete the construction in such a narrow time budget” is the first problem that came to my mind. The solution that came right after is to utilize modularized construction. Our design firm has been devoted to the research of modularized construction for compact structures; this project provided a perfect test ground for applying this novel building method. It took more than one firm’s effort to realize this vision: our construction partner and material supplier worked with us closely to ensure the structure’s integrity and stop technical hurdles like stress model computation, segment connection, and construction procedure design from affecting the project’s progress. Speed was not the only advantage of this construction method, as it also reduces environmental impact, keeping the damage to the land during the construction at minimal.
∇ 場地鳥瞰 Site overview ©尌林建築
Q2:“這個在濕地公園的房子應該是個什麼狀態的建築?”
這是第二個問題,第一次來項目地的時候,就留意到有很多白鷺停留在綠島上,這種場景就給我留下了深刻的印象,那麼第二個問題就解決了,我們就做一個像鳥兒棲息在綠島上一個房子吧,建築的形態上設計一個大的出簷屋頂,似鳥類的羽翼,呈折翅狀,左右一高一低,以低矮的形態,伏在綠地上,就像鳥兒棲息在那裏。
“What characteristics should a construct near a wetland has” is the second problem needed to be solved. A significant egret presence on the green island of the lake profoundly impacted me during our very first visit to the site. The scene, therefore, solved the second problem — we decided to construct the house that matches the silhouette of a bird habiting on the island. Two sizable roofs with asymmetrical hights and overhanging eaves resemble the wings of a bird. The house has a low and horizontally-extending contour resting on the green field, just like a bird settling down in its nest.
∇ 設計策略 Design strategy ©尌林建築
∇ 兩片折疊起翹的屋頂 Two folded roof warping upward, resembling wings ©趙奕龍
∇ 傍晚的接待中心 Reception center at dusk ©嵒建築-趙賽
∇ 金屬屋麵 Metal roofing ©嵒建築-趙賽
Q3:“如何將複雜的功能需求統籌到這麼小的房子裏?”
這是第三個問題,首先對各個功能空間進行組織與分塊,建築實體部分分成三個體量,女衛、熱水、售賣一個體塊,男衛、殘衛、母嬰一個體塊,另外接待售票,辦公醫務一個體塊,衛生間為實體,靠近停車場區域,接待為虛體,靠近濕地湖區和公共交通停泊點,三個體量錯位分布,虛實結合。同時在兩個大屋頂下讓出灰空間,形成入口、休息區及庭院,建築可以很自由的從各個簷下空間進入,也可以在下雨的時候到屋頂下躲雨。
“How to incorporate so many features into one compact building” is the third problem that the design has to answer. To solve it, we have to divide the building into three segments based on their functions. The first segment consolidates the female restroom, hot water outlet, and vending facilities; the male restroom, unisex and accessible restroom, and the nursing room form the second segment; the third segment includes the ticket vendor, office spaces, and medical room. Toilets utilize solid spacings and are made accessible by locating them near the parking lot. The reception block employs vague and suggestive boundaries and directly leads to the lake area and the park transit hub. Three segments complement each other with their distinctive feature sets. They also granted a gray area under the roof, forming entrances from multiple directions, a resting space, and a patio. The result is a building that can be easily accessed from all sides and can provide shelter under its spacious roof.
∇ 剖透視圖 Sectional perspective ©尌林建築
∇ 從鐵軌看向接待中心 The reception center looking from the rail tracks ©嵒建築-趙賽
∇ 西側出挑的屋簷 The overhanging eaves in the west side ©趙奕龍
∇ 圍繞樹院的灰空間 Gray space surrounding the tree yard ©趙奕龍
∇ 園丁在大屋頂下休憩 Gardeners resting under roof’s shelter ©嵒建築-趙賽
∇ 南側屋頂下的灰空間 Gray space under the south side roof ©嵒建築-趙賽
∇ 衛生間室內 Lavatory interior ©嵒建築-趙賽
兩月建造日記 The Two Month Construction Journal
整個項目隻用了兩個月就完成了從無到有的建造,建造速度很快,工序流程清晰,設計施工同步推進,經驗和用心作用巨大,團隊的力量非常重要。
We finished the construction of the project from scratch within two months. This incredible efficiency results from valuable experiences, attention to detail, and, most importantly, teamwork, which allows a well-planned building procedure and synchronizes the design process with on-site construction.
∇ 施工流程 Construction procedure©尌林建築
2020.8.7 開始施工後第一次到現場,工人正在用在現場大型吊機吊裝廠裏加工好的梁柱。基礎梁架搭建了一半,現場還有很多螺絲樁準備打下去。
Aug. 7th, 2020: First site visit since the start of the construction. Heavy-duty cranes are installing structural beams. Building’s basic structure is half-finished, with more screw piles need to be installed. Construction workers are fitting pre-fabricated structural beams on the site.
2020.8.13 一周後再到現場,地上擺放了很多輕鋼龍骨牆體準備安裝。屋架已經做好了大半,加工好的膠合木梁也運輸到現場,做好了防護,準備等屋架做好就安裝上去。純室內部分的地麵已經澆好了混凝土,做好了找平。
Aug. 13th, 2020: One week since the first visit. Lightweight steel-framed walls are lying on the site and ready to be installed. Laminated wooden beams have also arrived at the site with adequate protection. They will be installed on the roof keel once it completes. Concrete placement of interior floors is finished with leveling.
2020.8.18 從遠處看到房子已經有了框架形狀,屋頂的形態已經出來,膠合木梁已經全部安裝完成。建築的空間形態和主結構已經完成,準備安裝屋頂望板。把屋頂的防水做好後,室內的工程就可以全麵開動,不用擔心下雨的問題。
Aug. 18th, 2020: The house’s silhouette looks distinguished from a distance. With all laminated wooden beams in place, the roofline also starts to take shape. The primary supporting structure is mostly finished. Construction workers are preparing to install roof plates. Waterproofing is essential for the next step. Once the roof plate is in place, the interior construction will start without any concerns about the weather.
2020.8.22 現場正在安裝外牆的輕鋼龍骨牆體。屋頂的望板已經安裝完成,屋頂上需要預埋的燈光走線點位也已全部預留。
Aug. 22nd, 2020: Workers proceed with the installation of external lightweight steel-framed walls. Roof panels are in place, with wiring spaces for roof lightings reserved.
2020.9.1 工人正在室內安裝空調設備,牆體裏預埋了室內水電線管。室外牆體的基層封板和防水已完成,基層龍骨固定完成,準備安裝外牆的木板材。屋頂鋼梁基層用刨花板包好,準備包膠合木花旗鬆板。
Sept. 1st, 2020: Workers start to install interior air-conditioning devices. All walls have water pipes and electrical wires embedded, and their exterior base sealing and waterproofing are also completed. The basal keel is fastened in position. The next step will be installing external wooden decor plates. Roof steel beams are coated with chipboards, they will be attached with Douglas fir plates later.
2020.9.8 外牆木板已安裝完成,屋頂的保溫防水層已經做好,正在安裝用花旗鬆定製的實木門窗。設計統一了屋頂麵和門窗套的顏色,三個體量中一個公共開放體量外牆用原木色板材,衛生間體量用黑色碳化板材,示意出不同的公共屬性。室內牆麵、地麵、照明、空調、潔具全麵安裝。
Sept. 8th, 2020: The external wooden decor plate has been installed. The roof’s temperature insulation and waterproof layer are also in place. Wooden door and window frames made by Douglas fir are undergoing installation with their material matched with roof plates. Among the three segments of the structure, the reception bloc features a welcoming wooden exterior, while the restroom section employs dark carbonized decor plating. Such a contrast in exterior material not only displays functionality differences between segments, but also prevents monotonous visual experiences from complimenting wooden colors with a black accent color. Interior equipment and decors, including wall and floor finishes, sanitary wares, lightings, and air conditioners, are also installed.
2020.9.13 到現場時挖機正在整理周邊的土地。鋁鎂錳屋麵板已經上屋麵準備安裝,門窗正在安裝。外牆麵基本施工完成,地麵在鋪裝戶外竹膠地板,已可見建築形態和大致效果。
Sept. 13th, 2020: Excavators are consolidating surrounding land areas when we arrive at the site. Al-Mg-Mn alloy roof tiles have been moved to the rooftop and are ready for installation; meanwhile, doors and windows are being fitted to their frames. Exterior finishes are almost completed, except the outdoor floor area is still undergoing laminated bamboo floor fitting. The general visual presence of the building has become increasingly distinguishable.
2020.9.21 玻璃安裝完成,工人正在調試建築的細節收邊,並修改完善局部。周邊景觀道路在做硬化,土坡做平整。
Sept. 21st, 2020: Workers have finished the glass fitting; they are now meticulously adjusting the building’s details, fixing minute problems that went unnoticed during previous construction. We also see progress in surrounding environments adjustment with parkways hardened, and landscapes leveled.
2020.9.27 到現場調試室內燈光亮度角度,檢查室外燈帶平整度。要求增加了屋頂順水雨鏈細節。室內進行打膠勾縫,以及設備調試。至此,整個建築到室內的建造在兩個月不到的時間內完成。
Sept. 27th, 2020: Before completion, we conducted our final refinement. We tuned the intensity as well as the direction of interior lighting on site. External light strips also received close inspections to prevent uneven installation. We also added a rain chain to the roof. The final step is to conduct Interior caulking and equipment testing. We finally finished the project within two months’ time.
∇ 現場建造記錄 On-site construction record ©尌林建築
∇ 結構分解示意圖 Structure composition ©尌林建築
∇ 出挑的大屋簷下 Space under the overhanging eave ©趙奕龍
∇ 屋頂交接處的灰空間 Gray space under roofs’ intersection ©趙奕龍
∇ 上下疊合的屋頂 Overlaying roof ©嵒建築-趙賽
∇ 木結構與鋼梁連接細節 Details of wooden structures joints with metal structural beams ©趙奕龍
值得一提的是整個建築沒有用一塊磚,全部是輕質做法,工廠預製現場安裝,除了地麵基層的混凝土現澆和貼水磨石磚,其他都是無水工程,用板材輕鋼重鋼膠合木這些構件化材料組裝。
It is worth noticing that not a single brick was used during the whole construction — everything was done through modularized lightweight parts pre-fabricated in factories. Via the nature of the modularized construction method incorporating light/heavy steel parts and laminated wooden panels, besides the concrete base and the terrazzo tile application, the rest of the construction process did not require any water-activated adhesive.
∇ 大屋頂下的院子 The patio under the roof ©趙奕龍
∇ 牆身詳圖 Wall structure details ©尌林建築
思考 Retrospects
在陽陂湖濕地項目中選擇運用了裝配式的檢驗方式,出於三方麵考慮:首先是建造速度的需要,普通框架結構建造方式周期較長,建造工序複雜,很難控製周期,而裝配式建築屬於可移動的輕型建築,采用工廠預製現場架構,就很方便,用地性質不受限,建造工序流程清晰,施工工藝好把握,施工管理方便,精準度相對提高,關鍵大幅提升了建造速度。
We tested the modularized construction process in the Yangbei lake wetland reception center project based on three reasons. The first reason is the need to shorten the construction period. The conventional structural frame construction method is time-consuming and complicated, which makes the project schedule hard to manage. Modularized buildings, on the contrary, are lightweight buildings designed with their mobility in consideration. They utilized pre-fabricated parts to achieve a highly versatile usage with minimal environmental constraints. Their modularized feature also allows straightforward construction procedures, easily controllable fabrication processes, which all contribute to an easily manageable and highly sufficient project.
∇ 西側建築立麵 Facade of the building from the west side ©趙奕龍
∇ 大出挑的屋簷 Eave with significant overhanging area ©嵒建築-趙賽
其次是對環境的可持續的考量,用地性質的回應,常規的建造方式在施工時對土地破壞較大,建築拆除時耗費人力物力,而裝配式建築架空的形式不破壞土地,建築拆走之後馬上可以複綠,拆下來的材料也可以被二次利用,也可以被重裝二次建造。
The second reason is modular construction’s minimal environmental impact. Conventional construction methods inevitably involve tremendous destructions of the land area within projects’ close proximity; structures built with such method also require significant labor and capital to demolish. With modularized structure comes with none of those issues: being built on stilts, modularized buildings would not impose permanent land damage. After the removal of a modular structure, the land it used to sit on can be reseeded instantaneously, while the parts collected from the disassembling can be recycled or reconstructed as is.
∇ 從停車看向接待中心 The reception center from parking lot ©嵒建築-趙賽
最後是對傳統建築智慧的提取,與中國的傳統木構建築的呼應不僅僅是在形式上,也在於建造的內部邏輯上。中國傳統木構建築的精髓就在於的裝配式概念,所有獨立的構件都用隼卯的方式連接,可拆裝重組,可更換翻新,可修複遷移,屬於最純粹的最早的最靈活的裝配式建築,包括木構建築外圍磚瓦材料,同樣都是可以非常輕便的單元式構件材料,可以被組織被重構被二次利用。建築與大地的連接方式也是輕巧的,直接是放置在大地上,房子被拆除之後,原來的宅基地就可以直接變成自然地,耕種作物,這都是中國傳統文化中最高級的智慧。
The last reason of the three is the treasuring of classic architectural wisdom. Modular construction resembles the construction of traditional Chinese wooden constructs not only in its procedure but also in its core philosophy. Modularity and cement-free construction are the essences of Traditional Chinese wooden structures; all individual components are interlinked with tenon joints, allowing them to be disassembled and reassembled. Structural parts can be replaced, renewed, or removed — the Chinese wooden constructs are some of the earliest iterations of versatile modular buildings. The versatility does not end at the structural parts, as exterior components such as roof tiles and bricks are also highly maneuverable and easy to transport building units that can be easily regrouped and utilized elsewhere. The way traditional wooden structures connect with the ground is also non-intrusive and non-destructive, as the houses are placed on the surface. After the house has been removed, the basis of the construct can easily be transformed back to its natural state or be converted into a farm field. The modularity in building construction represents the ancient wisdom passed on through generations from China’s glorious history.
∇ 兩片大屋頂 Two pieces of roof ©嵒建築-趙賽
∇ 平麵圖 Floor plan ©尌林建築
項目信息
項目名稱:富陽·陽陂湖濕地公園南接待中心
項目地點:杭州市富陽區陽陂湖濕地公園
項目業主:杭州富春山居集團有限公司
施工單位:杭州中普建築科技有限公司
設計單位:尌林建築設計事務所
項目類型:配套接待類·公共建築
設計時間:2020.7-2020.8
建造時間:2020.8-2020.10
設計單位:尌林建築設計事務所
主持建築師:陳林、劉東英
參與設計師:陳伊妮、王嘉欣、崔佳偉(實習)、黃偉斌(實習)
結構形式:鋼木結構輕鋼裝配
建築材料:花旗鬆膠合木、炭化木燒杉板、鋁鎂錳板、竹木地板、輕鋼牆體、水磨石
建築麵積:300㎡
建築攝影:嵒建築-趙賽、趙奕龍
Project Name: Fuyang, Yangbei Lake Wetland Park North Reception Center
Project Location: Yangbei Lake Wetland Park, Fuyang,Hangzhou, Zhejiang Province
Project Owner: Hangzhou Fuchunshanju Group Co., Ltd
Construction Constractor: Hangzhou Zhongpu Construction Technology Group Co., Ltd
Design Agency: Shulin Architectural Design
Project Type: Supporting Reception, Public Building
Design Period: Jul. 2020 – Aug. 2020
Construction Period: Aug. 2020 – Oct. 2020
Design Agency: Shulin Architectural Design
Lead Architect: Lin Chen, Dongying Liu
Architectural design: Yini Chen, Jiaxing Wang, Jiawei Cui (Intern), Weibin Huang (Intern)
Structural Type: Steel-wood structure, lightweight assembly
Construction Materials: Douglas fir Laminated Timber, Burned fir, Al-Mg-Mn Alloy Sheeting, Bamboo and Wood Floor, Light Steel Wall, Terrazzo
Construction Area: 300㎡
Photography: Sai Zhao (Yan Architecture), Yilong Zhao


