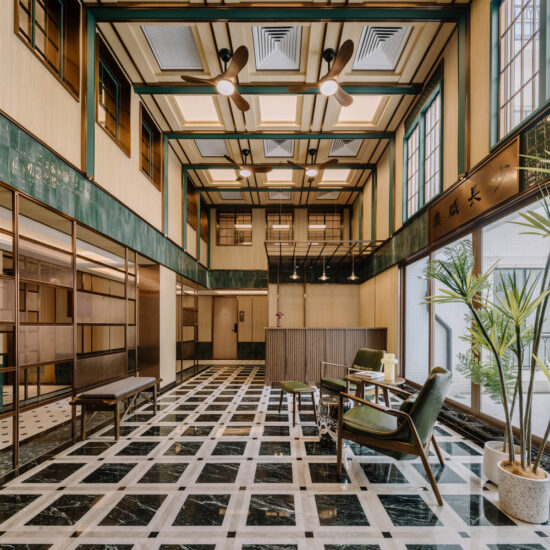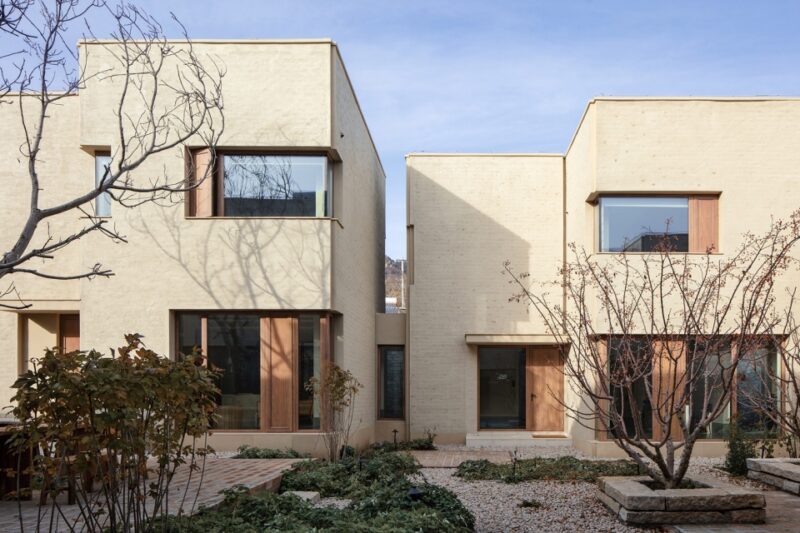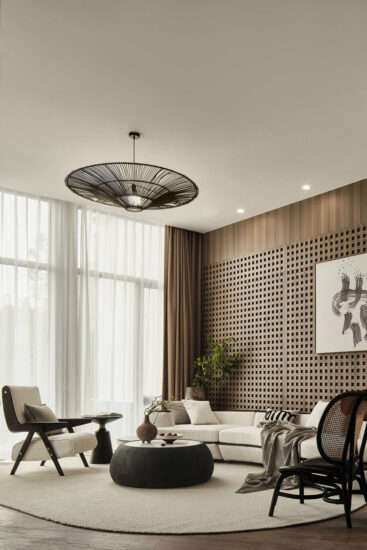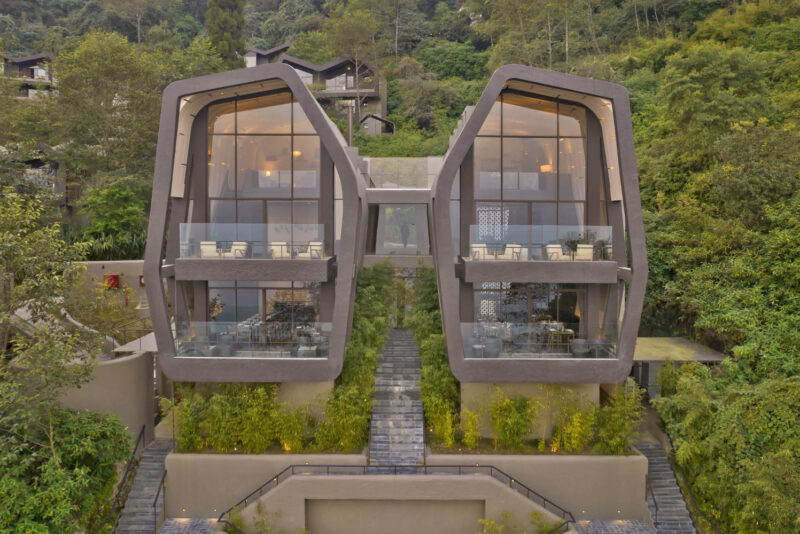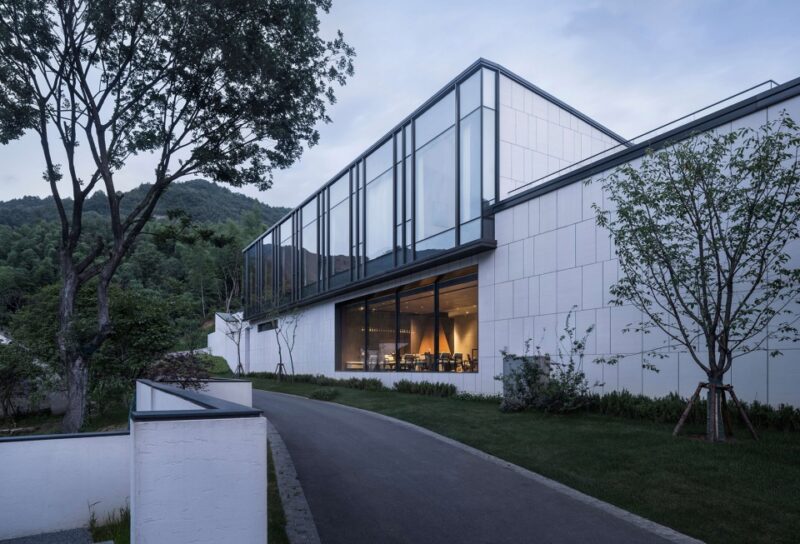一半煙火,一半自然 Half live, half nature
跳脫於城市樊籠之外,尋找內心深處的安寧;“賓臨城”作為這份情感的物化,寄托著我們對於鄉村的懷念、對於自然的向往。
Break out of the city cage, to find inner peace, “Bin Lin cheng”as this emotional materialization, reposing our nostalgia for the countryside, for the natural yearning.
概況 Overview
項目位於湖州市埭溪鎮茅塢村,依山而建,竹林環抱;我們把視角抬高,有趣地發現,村莊與山林恰好在此相遇。
The project is located in Maowu village, Daixi town, Huzhou city, which is surrounded by bamboo forest and built on the mountain side; We raise the angle of view, it is interesting to find that the village and the forest just meet here.
∇ 基地概覽 Base overview ©潘小波
老宅由三棟樓組成,在數十年的風雨飄搖中坍塌了大半。
The old house is composed of three buildings, which collapsed in the wind and rain for many decades.
場地南側的小道是村裏的主要交通路線,沿著道路再往北走,便是當地有名的天字古道;山溪沿著古道蜿蜒而下,在老宅前交彙出一塊三角形的空地;兩棵碩大的櫸樹偏於一角,枝繁葉茂。
The path on the south side of the site is the main traffic route of the village. Further north along the road is the famous tianzi ancient road in the area; The mountain stream winds down along the ancient road and meets a triangular open space in front of the old house; ; Two huge waterelms stood at one corner, with luxuriant foliage.
∇ 項目概覽 Project Overview ©黃健
∇ 場地原貌,Original site appearance ©不無建築
老宅,Old house
初入老宅,沒有文物似的古韻,也無法用精美來形容。
The beginning enters the old house, does not have the cultural relic like ancient rhyme, also can not use the exquisite to describe.
歲月留在老屋中的氣息,彌散在陳舊的木屋架之間;老灶台邊殘留的煙漬、夯土牆上斑駁的竹影、老木門咯吱的聲響、不經意間低聲的犬吠,模糊地拚湊出一幅質樸的生活畫麵,記錄下屬於鄉村的故事。
The smell of age in the old house, spread among the old wooden frame, the smoke stains on the edge of the old stove, the mottled bamboo shadows on the rammed earth wall, the creaking of the old wooden door, the dog barking in a low voice, vaguely put together a simple picture of life, recorded under the story of the country.
這些逐漸被遺棄的農房代表了獨具地方色彩的傳統鄉村建築文化,他們跟自然的關係遠比當下的鋼筋混泥土來得和諧。
These gradually abandoned farmhouses represent a unique local culture of traditional rural architecture, and their relationship with nature is far more harmonious than the current concrete and steel.
∇ 老宅原貌 Original appearance of the old house ©不無建築
場所,Place
山林、古樹、老宅、村莊構成我們對於場所的第一印象,一種獨屬於鄉村的靜謐。
Mountains, ancient trees, old houses, villages constitute our first impression of the place, a unique quiet belongs to the countryside.
隨著鄉村旅遊的發展,民宿作為當前最合適的功能被置入;新空間的加入勢必帶來原有場所的擾動,已經存在的元素和新的建築應該擁有同等的話語權。
With the development of rural tourism, as the most appropriate function at present, B&B is put in, the new space will inevitably bring the disturbance of the original place, the existing elements and the new building should have the same right of say.
∇ 西南側鳥瞰, Aerial view of Southwest ©潘小波
∇ 東北側鳥瞰, Aerial view of Northeast ©黃健
∇ 俯視圖, vertical view ©黃健
於是,我們把思路聚焦於他們之間的關係,並在設計之初定下一個大的基調:不野心勃勃,不完全服從;順應當下需求,塑造出一些“新”的個性,也保有一點對於“舊”的敬畏;建築像是在與場所的對話中自然生長,小心翼翼地尋找著一種平衡。
So, we focused on the relationship between them, and set a big tone at the beginning of the design: not ambitious, not completely obedient; adapt to the needs of the moment, create some “New”personality, there is also a bit of reverence for the “Old”; the building seems to grow naturally in dialogue with the place, carefully seeking a balance.
策略,strategy
尚能使用的老宅經過修繕得以保留,除了必要的加固與開窗,並沒有刻意地抹去一些略顯粗糙的“鄉土氣”;新的體量如林子裏的竹筍,在已損毀的房屋上破土而出。新老建築在保有原始肌理的情況下自然更迭,產生一些新的空間,也留下一點生長的痕跡。
The serviceable old house has been restored, with the necessary strengthening and opening of windows, without the deliberate removal of some of the rougher “Rustic”elements; new volumes, such as bamboo shoots in the woods, have broken through the soil of the ruined house. The old and new buildings naturally change with the original texture, creating some new space and also leaving a little trace of growth.
∇ 設計分析,Design Analysis ©不無建築
∇ 鳥瞰,Aerial view ©潘小波
∇ 竹林視角 View of bamboo forest ©王琇
在鄉村蓋房有著嚴格的土地限製,新的建築被盡量地抬高、延展;一方麵讓客房擁有更好的景觀,另一方麵也為民宿提供更多可用的空間。老宅、新房、山林在架空層裏交疊,圍合出有趣的灰空間;場地通過自然化的草坡與原有的山林緊密相連,也順勢將後山的景致攬入其中。
There are strict land restrictions on building in the countryside, and the new buildings are raised and extended as much as possible, giving the guest rooms a better view on the one hand and providing more space for bed and breakfast on the other. The old house, the new house and the mountain forest are overlapping in the overhead layer, which encircles the interesting grey space; the site is closely connected with the original mountain forest by the natural grass slope, and also brings the scenery of the mountain behind into it.
∇ 架空層,empty space ©王琇
∇ 草坡細部, grass slope details ©王琇
一麵微斜的牆體似從草坡上長出,村莊與山林在此過渡;整體空間被一分為二,一半用於公共活動,一半用於居住;行走於場地中的人們,隨著視線的變化形成兩種截然不同的感受。
A gently sloping wall appears to grow from a grassy slope, where the village and the forest transition; the whole space is divided into two halves, half for public activities and half for living; people walking on the site, with the change of the line of sight to form two distinct feelings.
朝著村莊的一側,建築以低調的姿態呈現,設計在其中盡量保持著克製。老宅與新房之間形成簡潔的構圖關係,也削弱了稍顯龐大的新建築體量對村莊造成的視覺侵略。
Towards the side of the village, the building is presented in a low-key manner, in which the design is as restrained as possible. The simple composition between the old house and the new house also weakens the visual invasion of the village caused by the slightly larger new building volume.
∇ 鄉道視角, rural road Perspective ©黃健
∇ 立麵細部, facade details ©黃健
麵向山林的另一側,建築突然變得張揚。13間不同格局的客房在竹海中肆意生長,尋找最佳的景觀視野。 不同的體塊之間有序錯動、交疊,積極地回應周邊環境和視野的變化;大麵積的落地窗將景觀引入室內,也映襯出天空和山林變幻的顏色。
Facing the other side of the forest, the building suddenly becomes loud. 13 guest rooms of different configurations grow freely in the bamboo sea, looking for the best view. The different volumes move and overlap in an orderly manner, responding positively to changes in the surrounding environment and views; large floor to ceiling windows bring the landscape into the interior, as well as reflecting the changing colors of the sky and the mountains.
∇ 竹海中的客房, guest room in Bamboo Sea ©黃健
∇ 立麵細部, facade details ©黃健
停車場一側的主入口,毛石牆、竹亭、建築、遠山順應地形的變化形成簡潔而不失張力的構圖;不想過多地營造“領域感”,隻希望人們在行進的過程中感受到些許心境的放鬆。
The main entrance on the side of the car park, with its stone walls, bamboo pavilions, buildings and distant hills, is a simple yet tension-free composition, which does not want to create too much of a “Sense of territory”, we just hope people feel a little bit more relaxed as they go along.
∇ 竹亭,bamboo pavilion ©王琇
∇ 內部回看主入口, look back inside the main entrance ©黃健
原本三角形的空地被改造為民宿主要的戶外活動空間,我們將山泉水引入,形成一個水院;這裏是視線較為開闊的地方,像是一個天然的舞台,新老建築在天空與水池的映襯下,演繹出一幕幕過去發生的、正在發生的和即將發生的事。
The original triangular open space was transformed into the main outdoor activity space of the host. We brought in mountain spring water to form a water courtyard; this is a more open area with a view, like a natural stage, the old and new buildings, set against the sky and the pool, create scenes of what has happened, what is happening and what will happen.
∇ 水院與建築的關係, relationship between water yard and architecture ©潘小波
∇ 建築細部, architectural details ©黃健
“竹”作為場所最直觀的印象,在設計中以各種方式被不斷加深;內與外的邊界被逐漸消隱,“居於竹”的傳統情懷在場地裏瘋狂蔓延。
“Bamboo”as the most intuitive impression of the site, in a variety of ways to be deepened in the design, the internal and external boundaries are gradually disappearing, “Living in bamboo”in the traditional feelings of the site spread crazy.
∇ 竹與石,bamboo and stone ©黃健
∇ 景觀竹,竹格柵,竹模板混凝土牆,landscape bamboo, bamboo grating, bamboo formwork, concrete wall ©黃健
∇ 融入竹海的建築, architecture integrated into bamboo sea ©黃健
∇ 與樹木的融合, integration with trees ©黃健
∇ 餐廳外的小院, courtyard outside the restaurant ©王琇
室內, indoor
我們把 “賓臨城”作為城市之外的情感出口,表達出對於“回歸”的渴求;這裏的回歸有兩種定義:一種是對鄉村簡單生活的熱切向往,另一種是對於自然環境的極致追求。於是,設計的表達和空間氛圍的營造便成為一種“順勢而為”的選擇。
We use “Bin Lin City”as an emotional outlet outside the city, expressing the desire for “Return”, which is defined in two ways: one is an ardent yearning for a simple life in the countryside, the other is the ultimate pursuit of the natural environment. Thus, the expression of design and the creation of space atmosphere will become a “Homeopathy”choice.
關於老宅,我們不想刻意去還原無據可考的老屋原始風貌,也不必竭力去遮掩現狀必然存在的粗糙,設計在其中的作用簡化為調和當下使用者的功能需求與老宅承載力之間的矛盾。
On the old house, we do not want to deliberately to restore the original appearance of the old house without evidence, nor do we have to try to cover up the current situation is bound to exist rough, the role of design is simplified to reconcile the contradiction between the current user’s functional needs and the carrying capacity of the old house.
“舊”即是舊,“新”便是新;與其說去營造新與舊的衝突,我們更希望經過改造的老宅呈現出的是屬於這個時間片段裏的融合。
“Old”is the old, “New”is the new; rather than creating a conflict between the new and the old, we prefer the old house to be transformed to present a blend of moments that belong to this time.
∇ 老宅一層的接待區, reception area on the first floor of the old house ©王琇
∇ 吧台, bar counter ©王琇
∇ 竹材與玻璃, bamboo and glass ©王琇
∇ 耳房的餐廳, ear room restaurant ©王琇
∇ 老灶台, the old kitchen table ©王琇
∇ 二樓的活動室與書吧, activity room and book bar on the second floor ©王琇
∇ 閱覽區一角與橫向的取景框, one corner of the viewing area with a horizontal viewfinder ©王琇
一條頗具儀式感的樓梯作為公區與房間的過渡;透過竹格柵,遠處是村莊的煙火;屋頂漏下的光線在陽光板的映襯下,營造出些許神秘的氛圍,指引人們拾級而上;推開房門,“自然”便湧了進來。
A ceremonial staircase serves as a transition between the public area and the rooms; through the bamboo grille, the distant village fireworks; the light leaking from the roof, set off by the sun panels, creates an air of mystery that guides people up the stairs; the door is pushed open, and nature came rushing in.
∇ 樓梯間, stair case ©王琇
當窗外的風景變成最奢華的裝飾,房間內部的設計便可以用相對質樸的方式來表達。我們試圖讓每間房都尋找到一個最佳的姿勢去享受這片山林,於是產生各有不同的布局,也帶來些不一樣的體驗。
When the scenery outside the window becomes the most luxurious decoration, the interior design of the room can be expressed in a relatively simple way. We are trying to find the best position for each room to enjoy the forest, which leads to different layouts and different experiences.
∇ 客房, Guest Room ©王琇
∇ 竹模板混凝土澆築的柱子成為室內的裝飾, the columns cast with bamboo formwork concrete become indoor decoration ©王琇
∇ 泡池與竹海, bubble pool and bamboo sea ©王琇
∇ 房間一角, a corner of the room ©王琇
結語, conclusion
於我們而言,這是一次頗為有意義的鄉建探索,留下一些遺憾,也帶來一些期許;回過頭來看,成本的嚴苛限製、當地的工藝水平、設計與管理的一些失誤都曾讓項目舉步維艱,好在大部分的設計想法得以實現,也預留出了一些繼續生長的空間。
For us, this is a meaningful exploration of rural construction, leaving some regrets and some expectations; in retrospect, severe cost constraints, local process levels, and design and management mistakes made the project difficult, but most of the design ideas were realized, leaving some room for growth.
民宿的屋頂和竹林的深處,目前都處於“留白”的狀態;隨著項目的運營,設計也在以更謹慎的態度去完善。我們希望所有的場景最終能夠串成一條完整的路線,讓鄉野的情懷不止於“民宿”,讓“民宿”的體驗不止於居住……
The roof of the hostel and the depths of the bamboo forest are now left blank, and the design is being refined with greater care as the project goes on. We hope that all the scenes can eventually string together a complete line, so that the feelings of the countryside is not only “B&B”, so that the “B&B”experience is not only living..
∇ 首層平麵圖, ground floor plan
∇ 夾層平麵圖, mezzanine plan
∇ 2-4層平麵圖, 2nd-4th floor plan
∇ 立麵圖, elevation
∇ 剖麵圖, profile
∇ 工作模型, working model
項目信息
項目名稱:賓臨城精品民宿
設計公司:不無(上海)建築設計有限公司
聯係郵箱:hj@no–studio.cn
建築麵積:1300平方米
完工時間:2021年3月
設計團隊:黃健、宋俊樑、彭博文、高華遠、時宏卓
項目地址:浙江湖州
攝影版權:王琇、黃健
項目甲方:湖州綠健生態休閑農業開發有限公司
主要品牌:永讚裝飾(木作)
Project Name: binlincheng boutique B & B
Design company: No studio
Contact email: hj@no -studio.cn
Building area: 1300㎡
Completion time: March 2021
Design team: Huang Jian, song Junliang, Peng Bowen, Gao Huayuan, Shi Hongzhuo
Project address: Huzhou, Zhejiang
Soft design: Echo design
Photography Copyright: Wang Xiu, Huang Jian
First party : Huzhou Lujian ecological leisure agriculture development Co., Ltd
Main brand: Evergood Furniture




























































